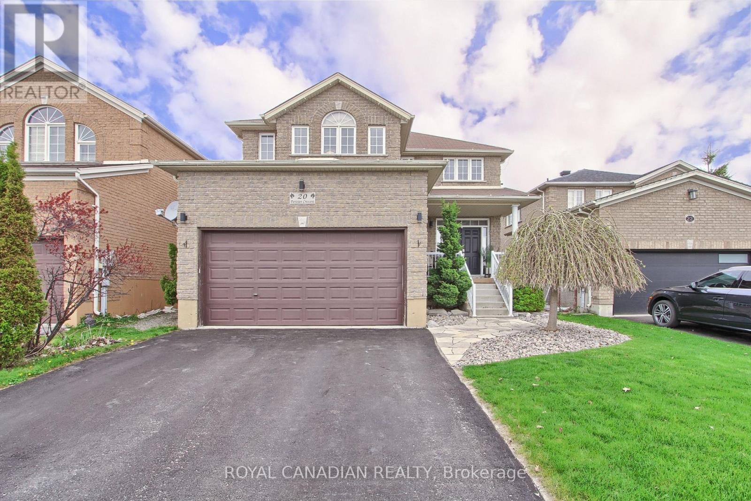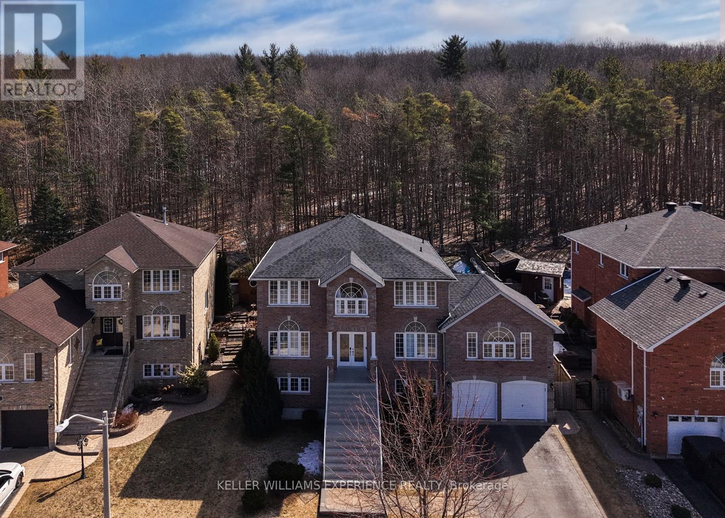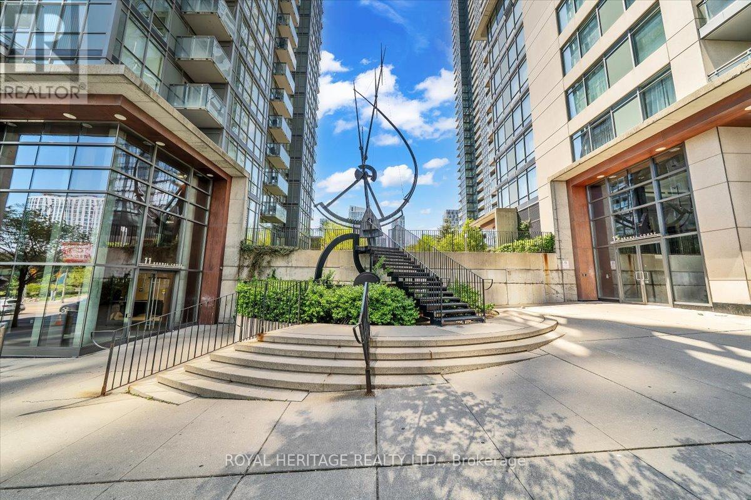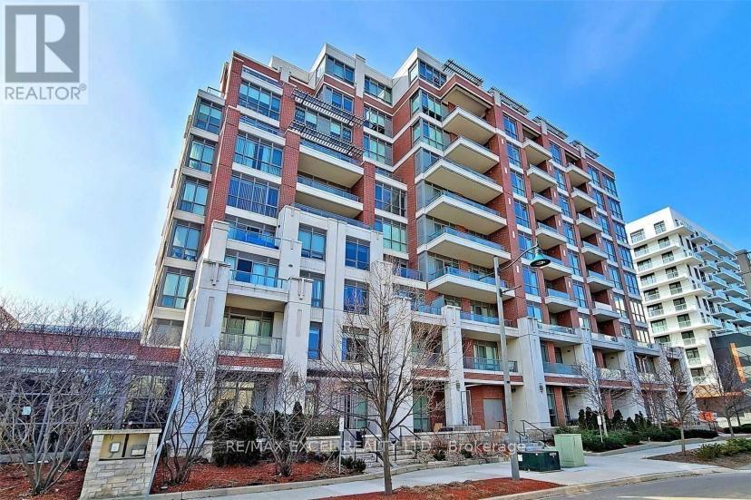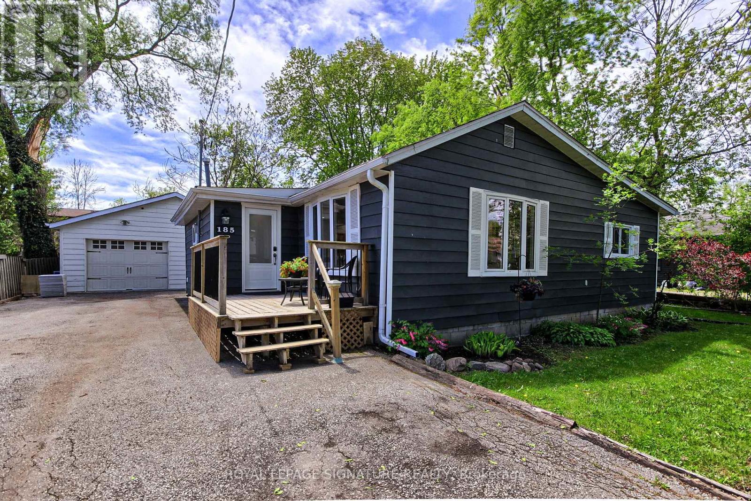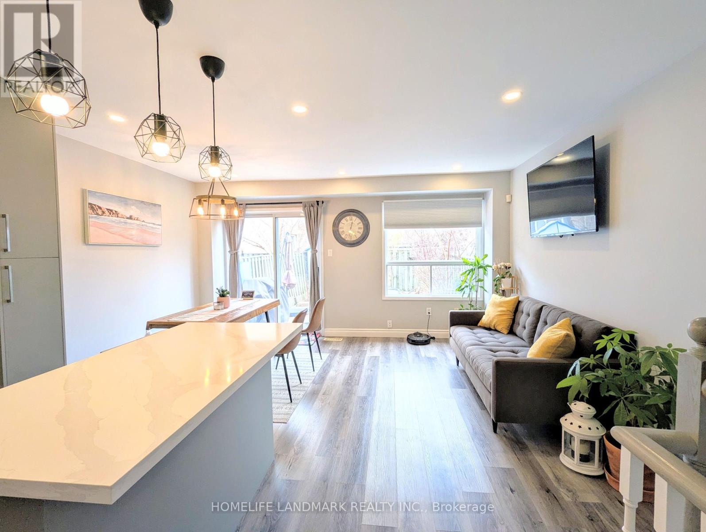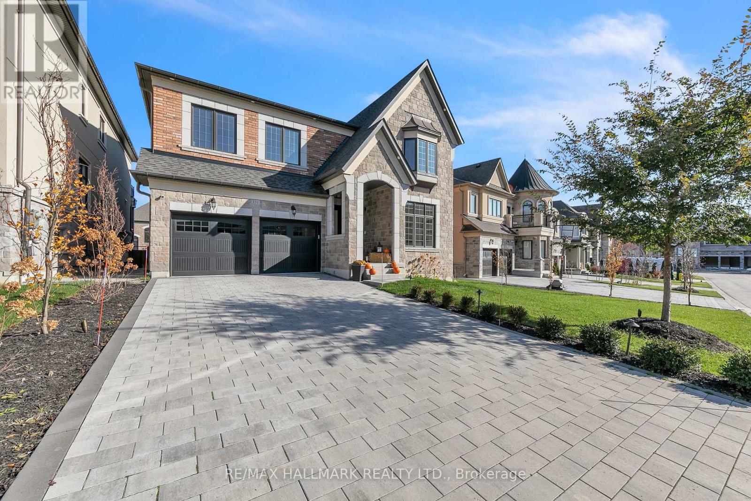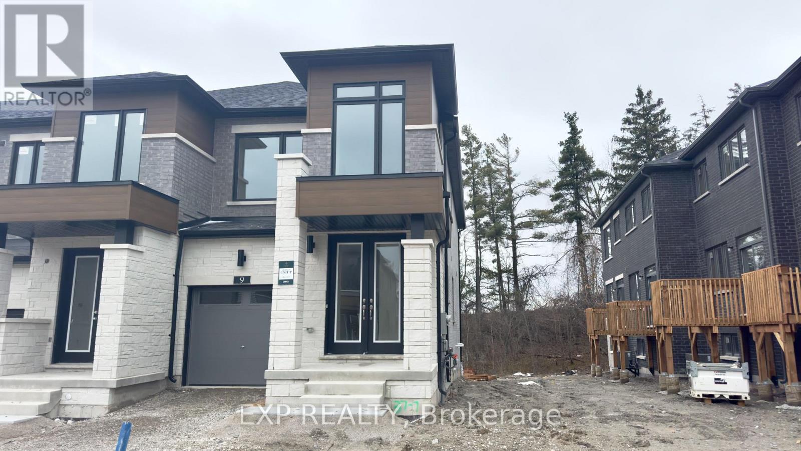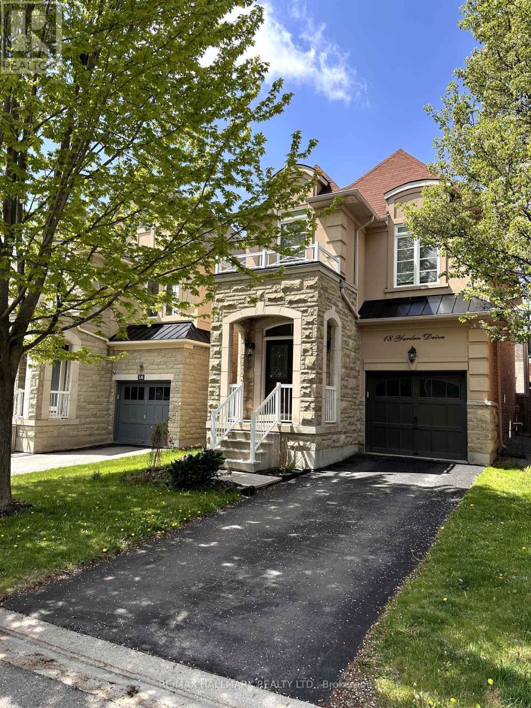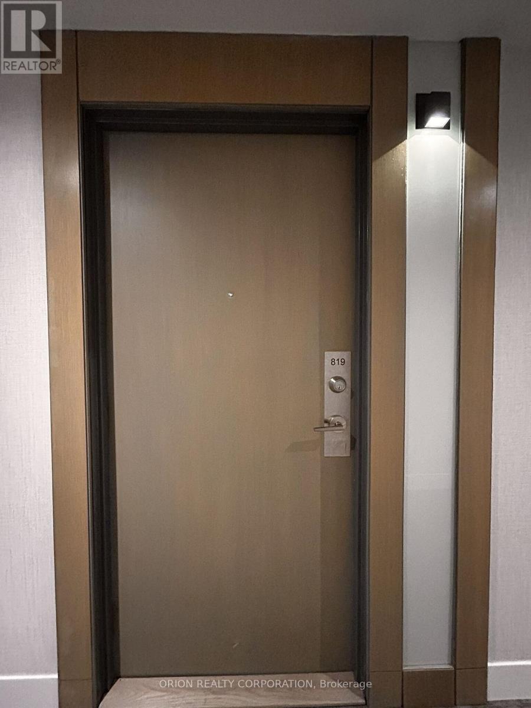192 Winterberry Boulevard
Thorold (Confederation Heights), Ontario
This pristine 3+1 bedroom two-storey townhome shows true pride of ownership. Fully and stylishly finished on all levels, this property will not disappoint. Centrally located in the West Confederation sub-division of Thorold, this home is minutes from walking trails, highway access, shopping, parks, schools, transit and Brock University. Some features include a spacious kitchen with dinette overlooking the private backyard space with patio area perfect for entertaining, finished basement with 4th bedroom and large well designed bathroom, separate laundry/utility room, 2nd floor with 3 bedrooms and full bath. The home has tankless on-demand hot water, all windows have UV tint (protects interior materials and keeps home cooler when sunny), attached 1.5 car garage, double wide driveway, fully enclosed front entry area, storage shed and fully fenced backyard. Freshly painted and in move in condition. Priced to sell, shop and compare! (id:55499)
Royal LePage NRC Realty
6 Jennet Street
Fort Erie (Central), Ontario
Welcome to 6 Jennet Street in Fort Erie a modest bungalow with great potential, ideally located on an oversized lot backing directly onto Oaks Park. This home offers two bedrooms and the option to convert part of the layout into a third, providing flexibility for small families, first-time buyers, or anyone looking to downsize. The home is functional and accessible, featuring a wheelchair access ramp at the rear entrance. The real bonus here is the detached, fully insulated garage, equipped with a 20-amp pony panel and a wood-burning stove a perfect space for hobbies, storage, or a workshop. Surrounded by mature trees and with no rear neighbours, the setting offers a peaceful backdrop just minutes from local amenities and major routes. Whether you're looking to personalize your first home, invest in a rental, or settle into a quiet neighbourhood near green space, this property is full of potential. (id:55499)
RE/MAX Niagara Realty Ltd
328535 Highway 560
Englehart (Central Timiskaming), Ontario
80-acre farm boasting two executive farm residences. The majority of the land is efficiently tile drained, complemented by modern farm infrastructure including a 50x100 ft machine storage/shop, a versatile 50x150 ft riding arena or storage building, a spacious 50x80 ft cattle barn, and a 15-stall insulated horse barn featuring ample stalls, a wash stall, exercise area, and more. This operation is truly exceptional. Don't miss the opportunity to explore it! A quick closing option is available. The main house features 2+1 bedrooms, generously sized principal rooms, and a finished walkout basement. The second home, constructed in 2016, is a charming two-story offering 2 bedrooms and 2 baths. (id:55499)
Coldwell Banker Ronan Realty
20 Parisian Crescent
Barrie (Innis-Shore), Ontario
Stunning 3+1-bedroom, 3-bathroom all-brick home with 2,590 sqft above ground, built in 2007,featuring a finished basement in Barrie's highly desirable South End!Step into elegance with 9-foot ceilings and gleaming hardwood floors on the main level. The spacious open-concept kitchen features granite countertops, a breakfast bar, and a walk-out to a private backyard perfect for entertaining. Enjoy cozy evenings in the family room with a gas fireplace, and host guests in style in the formal dining room. A separate den or home office provides excellent work-from-home potential. The laundry/mudroom offers a convenient inside entry from the garage.Upstairs, the primary bedroom impresses with a large walk-in closet and a luxurious 5-piece Ensuite bathroom. The fully finished basement expands your living space, featuring a recreation room and a fourth bedroom. The framing for the rough-in of the basement bathroom has been completed. You can enjoy year-round relaxation in your private hot tub, which is sheltered by a pergola. Located just minutes away from top-rated schools, scenic trails, shopping, the hospital, parks,places of worship, the GO Train, and a golf course, this home truly has it all. (id:55499)
Royal Canadian Realty
27 Willow Fern Drive
Barrie (Ardagh), Ontario
The Perfect Family Home in Ardagh! Situated in a highly sought-after neighbourhood and backing onto protected green space, this exceptional home offers over 3,200 sq ft of bright and functional living space perfect for a growing family. Designed for both comfort and entertainment, the backyard oasis features a heated saltwater pool with a brand-new liner (2024), a relaxing hot tub, and stunning forest views. Inside, the modern kitchen is a chefs delight, boasting quartz countertops, stainless steel appliances, an over sized island, and a walkout to the backyard. The family room is warm and inviting with a gas fireplace, creating the perfect space to unwind.Upstairs, the primary suite includes a 4-piece ensuite, while three additional bedrooms are served by a stylish 5-piece bath. The fully finished basement provides incredible versatility with a separate entrance to the garage, soundproof walls and ceilings, spray foam insulation, a spacious rec room with an electric fireplace, three additional bedrooms, and a 3-piece bath. A special highlight is the built-in playhouse under the stairs, making it an absolute dream for kids. Recent updates include new epoxy front stairs (2024), a new pool heater (2024), upgraded attic insulation - R60 (2023), and a garage storage mezzanine(2022). This home is a rare find thoughtfully designed, beautifully upgraded, and ready for its next family to enjoy (id:55499)
Keller Williams Experience Realty
101 - 720 Yonge Street
Barrie (Painswick South), Ontario
Looking to downsize but not willing to give up on style, space and quality? Check out this sparkling 1400 sq ft 2 bedroom plus large den ground floor corner unit. This sunny space feels like a high-end bungalow with 9 ft ceilings, over-sized windows in every room, and beautiful upgraded finishes throughout. Enjoy a fabulous kitchen with quality painted wood cabinetry, quartz counters, luxury appliances and undermount lighting. Spacious Primary suite can accommodate a large king set plus tons of closet space and a beautiful tile and glass shower. The second bedroom is massive and features 2 double closets. The bright and airy den easily doubles as a 3rd bedroom or office. Freshly painted, Custom blinds throughout, quality engineered flooring, heavy trims and cornice moldings speak to the elevated quality and feel. Great lay-out- plus the large terrace has the convenience of a gate to grass and sidewalk- no hustling your pooch through the lobby at 6am. Underground parking space and an adjacent double-sized locker to store your bike, snow tires and a lot more. Walk-able neighbourhood- library, major shopping, restaurants, parks, trails, pickle ball courts, schools and Barrie South GO station. You won't find a more convenient location! Book your viewing today! (id:55499)
Royal LePage First Contact Realty
13895 County Rd 27
Springwater, Ontario
Tranquil, spacious, and serene are just a few key descriptives for this fantastic custom-built raised bungalow. Located on a sprawling 49 plus acre lot conveniently located on County Road 27 surrounded by natural forest and lush open fields. The long estate style driveway welcomes you to this expansive property featuring in addition to the beautiful home with double garage a 24x24 detached garage, as well as a 60x45 shop with new eaves and gutter guards. This property is unmatchable with its extensive, well-manicured trails winding throughout the forest offering incredible recreational use for you and your family to enjoy! The inviting front porch welcomes you into this beautiful home where you'll find over 1,900 sq ft of living space with high ceilings and large bright windows, LED spotlights throughout, a contemporary white kitchen with island, and breakfast area featuring a walk-out to the rear deck. Down the hall you'll find 3 bedrooms including the primary suite with walk-in closet, walk-out patio doors, and 3pc ensuite with custom glass shower. The main floor also offers a 4 pc main bath with Jacuzzi tub, custom cabinetry and built-ins throughout, as well as a convenient powder room and huge mudroom/laundry room with inside entry to the garage as well as an additional walk-out to the deck. The lower level of this great home is just as impressive as the main with a wide open 1,800 sq ft family room with gas fireplace, office nook, additional powder room, walk-up inside entry to the garage and a large storage/utility room with cold cellar. The exterior of this home also offers a raised 12x48 deck in the fenced-in portion of the yard with an above-ground heated pool, and piece of mind with 40yr fibre glass shingles! This incredible property really is unlike any other and is sure to make you fall in love at first sight! (id:55499)
RE/MAX Hallmark Chay Realty
1105 - 11 Brunel Court
Toronto (Waterfront Communities), Ontario
Welcome to urban living at its finest! This stylish 1-bedroom, 1-bathroom condo at 11 Brunel Court, Unit 1105, is perfectly situated in Torontos vibrant waterfront community. Step into a bright, open-concept layout featuring granite countertops, brand new vinyl flooring, fresh paint, and ensuite laundry. The kitchen blends effortlessly into the living space, making it ideal for both entertaining and unwinding. Step out onto your private balcony and soak in stunning city skyline views your daily reminder that your'e living in the heart of it all.Just outside your door, the best of Toronto awaits: TTC access, waterfront trails, world-class restaurants, shops, and quick highway on-ramp connections. This location is unmatched for convenience and lifestyle. The building offers exceptional amenities, including a fully equipped gym, indoor pool, 24-hour concierge, party room, rooftop BBQ area, basketball court, visitor parking, and more designed to elevate your everyday living.Whether you're a first-time buyer, savvy investor, or looking to downsize without compromise, this condo is a rare find. It delivers comfort, luxury, and the unbeatable energy of downtown living. Discover what it means to live in one of Torontos most dynamic and connected neighbourhoods schedule your showing today! (id:55499)
Royal Heritage Realty Ltd.
42 Marlene Johnston Drive
East Gwillimbury (Holland Landing), Ontario
Beautifully built Andrin Modern 4 Bedroom home boasts 2,834 sqft. of luxury living.Walk Out Bsmt and Back To Pond View. Home With Many Upgrades$$$. Upgraded Large Windows In The Bsmt 9' Ceiling Main Flr & Bsmt, Dropped Ceiling With Pot Lights In Sunlight Fulfilled Of Great Room,Dinning And Living.Hardwood And Potlight Thru Out, Open Concept Upgraded Kitchen With Quartz Counters Access To The Deck With Amazing Pond View, Upgraded Cabinets And Quartz Counters In Large Laundry/Mud Room. Enjoy all of the conveniences of local amenities and big box stores just minutes to Yonge Street. Mins To Park,School,Costco,Go Stationn,400 & 404 Hwys, Move in Ready! Can provide furniture! **EXTRAS** Stainless/steel Appliances (Fridge, Stove, Dishwasher, Range Hood), Washer, Dryer, Garage Door Opener, All Existing Light Fixtures, A/C (id:55499)
Homecomfort Realty Inc.
110 - 1 Upper Duke Crescent
Markham (Unionville), Ontario
Bright & Spacious 1050 S.F. Corner Unit At Rouge Bijou By Remington. 2 Bed + Den (W/Window & French Doors Can Be 3rd Bdrm) High 10' Ceilings & Hardwood Flooring Throughout. Extended Kitchen Cabinets W/Quartz Countertop, Backsplash & Valance Lighting. Marble Vanity Top In All Baths. Primary Bdrm W/4Pcs En-Suite & W/I Closet. Large 280 S.F Covered Patio. Amenities: Concierge, Gym, Guest Suites, Party Room, Virtual Golf & More! **Markville Secondary School (2/739)**. S/S Appl (Fridge, Stove, Dishwasher, Range Hood). Washer & Dryer. All Existing Window Coverings. 1 Parking Spot & 1 Locker Included. Steps To Viva Bus Station, Downtown Markham Shopping & Restaurants. Close To Go Train, Hwy 404 & 407. (id:55499)
RE/MAX Excel Realty Ltd.
3508 - 430 Square One Drive
Mississauga (City Centre), Ontario
Welcome to this beautifully designed 2-bedroom 2-bathroom condo located in the heart of Mississauga's vibrant City Centre. Featuring an open-concept layout, with floor-to-ceiling windows of natural light, offering breathtaking views from the private balcony. The 2 Bed layout includes a modern kitchen, complete with sleek countertops, stainless steel appliances, and plenty of cabinet space. The living area flows seamlessly into the dining space, making this condo perfect for both relaxing and entertaining. This unit also includes 1 underground parking. Situated just steps away from Square One Shopping Centre, public transit, and an array of dining and entertainment options, you'll have everything you need right at your doorstep. With easy access to major highways (403,401, QEW), this condo is ideal for both professionals and those looking to enjoy the best of Mississauga living with the convenience of having a brand-new grocery store Food Basic on the ground level and walking distance to Square One. (id:55499)
Orion Realty Corporation
185 Woodland Avenue
Georgina (Keswick North), Ontario
Welcome to 185 Woodland Ave a charming, newly renovated 3-bedroom, 2-bathroom home just 200meters from the stunning shores of Lake Simcoe. Nestled in a prime location, you'll enjoy easy access to nearby stores, Claredon Beach Park, and the exclusive gated community beach. Step inside to discover a beautifully updated interior featuring a modern kitchen with quartz countertops and a spacious eat-in island, brand-new flooring throughout, and fresh paint that brings a crisp, inviting feel. The home is equipped with a smart thermostat for added convenience, a gas hook-up ready for a laundry dryer, and a luxurious deep-soaker Jacuzzi tub for ultimate relaxation. Outside, the expansive 75' x 150' fenced lot offers plenty of space, complemented by a large detached insulated garage perfect for an auto enthusiast or workshop setup. Plus, enjoy the included golf-hitting net frame with netting and many more thoughtful upgrades. This gem blends comfort, style, and practicality all in an unbeatable location! (id:55499)
Royal LePage Signature Realty
7216 County Road 13
Adjala-Tosorontio, Ontario
TWO houses on this property. RARE FIND! 2 hydro meters. One bedroom main house is beautiful and fully renovated. Lots of parking. Totally private lot just under one acre that faces a wooded area. Recent updates on main house include, Drilled Well 2021, Furnace 2021, Water heater owned 2021, Central A/C 2022, Shingles 2022, Spray foam insulation 2021, all new large windows (except bsmt) new front door. New plumbing and wiring 2021 including electrical panel with upgraded 200 amp service. New eaves, soffit and facia 2023. New deck 2023. Detached double car garage, carport, and large storage container to park all the toys. Steel roof on garage. The second house is NOT LIVABLE. With many renovations the house could have the potential to become a living space for a family member or as a rental house for extra income. Enjoy country living. Only 10 minute drive to shopping in Alliston. (id:55499)
Sutton Group Incentive Realty Inc.
4 - 86 Tania Crescent
Vaughan (Maple), Ontario
Move-In Ready; Starter Home; Lots of natural lighting; School Area. Move-In Ready Townhouse in Vaughan/Maple area. Super convenient location, close to highways, public transit, parks, schools, VaughanMills Mall, Wonderland, Fortinos, Walmart, Longos, and many restaurants and more. Not close to big road, quiet and calm. Fully fenced and landscaped backyard, patterned concreted driveway, and front yard. Garage door with remote control (2). Renovated throughout = New everything in 2021. New Insulation (21), New Furnace (21), Tanklesswater tank (21), AC (21), Vinyl Floor (21), Kitchen throughout (Cabinet and Counter) (21), Humidify Control (21), New painted wall + stairs, Finished basement as the recreational family room or gym3 new washrooms (new toilets, new shower and bath, new vanities, new tilesthroughout). A low maintenance fee covers snow and lawns in common areas. The total living space per MPAC is approximately 1620 Sqft + 240 Sqft (for garage). (id:55499)
Homelife Landmark Realty Inc.
Bsmt - 7 Stern Gate
Vaughan (Vellore Village), Ontario
Spacious 2 Bedroom Basement Apartment Available. Good Size Bedrooms With Mirror Closets And Ensuite Laundry. 3 Parking Spaces Included. Close to VMC Subway, Vaughan Mills, Hwy. 400 & 407, Cortellucci Vaughan Hospital, and Canada's Wonderland. Students Welcome! (id:55499)
Mehome Realty (Ontario) Inc.
131 Lady Jessica Drive
Vaughan (Patterson), Ontario
The legendary estate of 131 Lady Jessica Dr. Four-years old masterpiece nestled in the prestigious Enclave of Upper Thornhill Estates. This stunning residence boasts 4 ensuite bedrooms plus 2 additional bedrooms in the basement, complemented by a 3-car tandem garage. Designed for the discerning buyer, the home features soaring 10ft and 9ft flat ceilings throughout, a breathtaking 20ft coffered ceiling in the family room, and gleaming hardwood floors spanning the first and second levels. The chefs kitchen is a culinary dream, premium Subzero and Wolf appliances, and newly installed cabinetry. The primary retreat offers a spa-like 7-piece ensuite, a walkout balcony, and custom closet organizers. Modern blinds, fresh paint, and pot lights illuminate the entire home, while the finished lookout basement adds versatile living space.Recent enhancements elevate this property to unparalleled sophistication: a fully interlocked backyard with fencing, landscaping (featuring Ice Birch trees, hydrangeas, and landscape lighting), and a sprinkler system; a remodeled main entrance with glass doors; a home office with decorative bookcases and cabinetry; a fully insulated wine cellar with a cooling system; and a striking stone fireplace. Additional upgrades include wainscoting woodwork in the family room and staircase, all-new light fixtures, updated laundry and powder room cabinetry, new appliances (stove and dishwasher), master ensuite vanity stones, and Ethernet cabling throughout. With hardwood stairs and railings, custom walk-in closets, and a complete transformation from grass to interlocked backyard with gates, this home is the epitome of modern elegance. Experience it in 3Dthis is the one youve been waiting for! Turn key with a fully furnished and accessories available. (id:55499)
RE/MAX Hallmark Realty Ltd.
224 Danny Wheeler Boulevard
Georgina (Keswick North), Ontario
Welcome to 224 Danny Wheeler Blvd in the North Keswick community, built by Treasure Hill. This charming home offers a spacious and inviting interior with modern finishes and thoughtful upgrades. Large windows in the basement flood the space with natural light, complemented by exquisite zebra blinds that add elegance to every room. A standout feature is the walk-out basement, ideal for additional living space or entertainment. Imagine hosting family gatherings or relaxing with friends in this remarkable family home. Don't miss out on this opportunity! (id:55499)
Homelife Landmark Realty Inc.
1610 - 9205 Yonge Street
Richmond Hill (Langstaff), Ontario
Beverly Hills Luxury Condo At Yonge/16th, Large 1 Bed Unit, W 1 Parking + 1 Locker. Sw View, Public Transit At Doorstep, Walk To Hill Crest Mall, Restaurants, Groceries, Cafes, + More. Bright Functional Floor Plan. Amenities Include Yoga Studio, Fitness Gym, Billiards, Indoor/Outdoor Pool, Sauna, Cinema Room. (id:55499)
Realax Realty
Block 37 Unit 7 - 9 Rumi Court
Vaughan (Patterson), Ontario
Welcome to 9 Rumi Court, a beautifully upgraded 3-bedroom, 2.5-bathroom end-unit freehold townhome nestled on a quiet cul-de-sac in Vaughans prestigious Patterson community. Backing onto a private ravine wood lot and surrounded by nature, this home offers the perfect combination of modern elegance and peaceful living. With 2,021 sq.ft. of well-designed living space, this property is ideal for families, professionals, and those seeking both comfort and style. Step inside to find 9-ft ceilings on both the main and second floors, a natural oak staircase with modern square pickets, and engineered wire-brushed hardwood flooring throughout the main level and upper hallway. The spacious kitchen features Willow Grey cabinetry, Uba Tuba granite countertops, an undermount sink, and a Moen pulldown faucet, flowing into an open-concept family room with a sleek electric fireplace and floating-box design. Upstairs, the large primary bedroom overlooks the ravine and features a luxurious ensuite with framed glass shower, Mystic wood-grain vanity, and matte black hardware. Two additional bedrooms offer plush carpeting and generous space. The home also boasts quality matte-finish floor tiles in key areas, including the foyer, kitchen, bathrooms, and laundry. Energy-efficient features include an HRV system, insulated garage doors, and a programmable thermostat. A full Smart Home Automation system adds convenience and security with smart locks, lighting controls, flood sensors, and remote access. The lookout basement offers potential for future living space with views of the ravine. Located near top-rated schools, parks, trails, shopping, restaurants, and GO transit, with easy access to Hwy 400, 407, and 404. Experience refined living surrounded by nature this is a rare opportunity to own a premium end-unit in one of Vaughans most desirable communities. (id:55499)
Exp Realty
18 Yarden Drive
Vaughan (Patterson), Ontario
Presenting an exceptional detached residence in a highly sought-after prime location. This home has undergone a comprehensive renovation within the past two years, showcasing meticulous attention to detail. Features include rich hardwood flooring throughout, sophisticated recessed pot Lighting and a seamless open-concept design tailored for modern living. The gourmet kitchenis appointed with premium stainless steel appliances while the master suite offers a privateensuite and generously sized walk-in Closet with costum organizers. The professionally landscaped backyard, completed last year, provides an inviting outdoor retreat. Ideally situated near esteemed schools, Longos, Hillcrest Mall, community facilities, LA Fitness, Shoppers Drug Mart, FreshCo, fine dining options, and a full array of amenities, this property exemplifies luxury and convenience in an unparalleled setting. (id:55499)
RE/MAX Hallmark Realty Ltd.
3327 9 Line
Bradford West Gwillimbury, Ontario
Set on approximately 7.7 acres of pristine countryside, 3327 9th Line is a breathtaking custom-built country retreat home, offering a perfect blend of rustic charm, modern luxury, and masterful craftsmanship. Natural elements refine this one-of-a-kind residence, surrounded by lush gardens and framed by sweeping landscapes. Featuring 3+1 bedrooms and 4 bathrooms, this stunning majestic architectural home welcomes you with grand lodge-style interiors enhanced by natural stone, rich wood beams, and exquisite millwork. The heart of the home is a soaring great room, showcasing a dramatic 33-foot stone fireplace and a full wall of windows that flood the space with natural light and panoramic views. The gourmet kitchen, blending old-world character with modern finishes, flows seamlessly to a spacious deck and BBQ area - ideal for outdoor entertaining against the backdrop of the expansive property. Upstairs, the private primary suite offers a true sanctuary, complete with a spa-like ensuite featuring a walk-in glass shower, soaking tub, and walk-in closet. The finished walkout basement extends the living space with a full bar, recreation room, gym area, guest bedroom, full bath, and a rejuvenating steam room for total relaxation. Enjoy cozy evenings gathered around two gas fireplaces or the charming wood-burning fireplace, with in-floor heating warming all tiled areas and a whole-house sound system providing ambiance throughout. A spacious 3-car garage equipped with an EV charger, plus a fully self-contained loft apartment (complete with kitchen, bedroom, and bath), offers incredible flexibility for guests, family, or rental potential. Additional features include a Generac generator, large workshop shed, sprinkler system, fibre optic internet, and a wired security system - ensuring complete peace of mind. This is country living at its finest, where timeless natural beauty meets luxurious modern comfort in a truly unparalleled setting. (id:55499)
Royal LePage Rcr Realty
819 - 7 Kenaston Gardens
Toronto (Bayview Village), Ontario
Spacious and bright 1 bedroom + Den condo located in a desirable North York location. Functional layout with modern finishes, a full kitchen, and private balcony. Steps to Bayview Subway Station, Bayview Village Shopping Centre, and much more. (id:55499)
Orion Realty Corporation
1923 10th Line
Innisfil, Ontario
MULTI-GENERATIONAL LIVING ON 1.3 ACRES WITH A FULL SECONDARY DWELLING! This exceptional property, located just outside the charming community of Stroud, offers serene country living and city convenience. This multi-residential and multi-generational entertainers' home features over 8,500 sq. ft. of finished living space, including a fully finished main house, a pool house, and separate studio space, making it truly one of a kind. The main house features a warm and elegant interior with 5 bedrooms, 4 bathrooms, updated flooring, and a desirable layout with multiple walkouts, perfect for entertaining. The kitchen boasts butcher block counters, white cabinets, and stainless steel appliances. The second floor primary suite impresses with a private entertainment area, sitting area with a fireplace, private balcony, office area, and ensuite with walk-in closet and in-suite laundry. The lower level is highlighted by a traditional wooden wet bar and spacious recreation room. Ideal for extended family, the pool house is an approved accessory dwelling and features exotic tigerwood flooring, skylights, a wall of windows overlooking the pool, a spacious living room with vaulted ceilings and a wet bar, a full kitchen, 2 bedrooms, and 2 bathrooms. The pool house also has a 690 sq. ft. basement with plenty of storage and its own gas HVAC and HWT. The bonus studio space welcomes your creativity and offers an open-concept design. Enjoy an in-ground pool, expansive stamped concrete patio, multiple decks, and plenty of green space for family events and activities. Additional amenities include a paved area for a basketball court and an ice rink, exterior lighting, a sprinkler system, and 2 storage sheds. The property has 800 Amp service and a side gate offering access to drive to the backyard, which is the perfect spot to park the boats or toys. (id:55499)
RE/MAX Hallmark Peggy Hill Group Realty
302 - 1050 Eastern Avenue
Toronto (The Beaches), Ontario
A Must See! One Bedroom + Media With Large Terrace Facing The Urban Forest And Pond. Feel Like You are Living At A Resort! Welcome To Suite 302 At Queen & Ashbridge Condominiums, Where The Vibrancy Of City Living Harmoniously Blends With The Serene Charm Of A Cottage Retreat. Nestled In the Heart of Toronto's Highly South-After Beaches Community, This One-Bedroom Pus Media Suite Boasts An Open-Concept Floor Plan And A Generously Sized Terrace Immersed In the Anticipated Urban Forest. Designed To Evoke the Ambiance of A Wooded Muskoka Hideaway, Residents Can Enjoy a Sloping Sun Deck, Wooden Boardwalks, A Sunken Fire Pit, And An Elevated Deck Overlooking A Tranquil Water Feature. Suite 302 Offers The Unique Experience Of Cottage Relaxation Without Sacrificing The Convenience Of City Living. Located In An Unbeatable Location, It is Close To Major Amenities Such as Parks, Schools, Transportation, And Notably, Woodbine Beach. Whether You're A Fitness Enthusiast Eager To Utilize The State-Of-The-Art Coast Club Or Wish To Experience Breathtaking Views of Toronto's Skyline In the Building's Sky Club, Suite 302 IS More Than Just A Residence-It's A Distinctive Lifestyle Awaiting Your Embrace. (id:55499)
Royal LePage Your Community Realty




