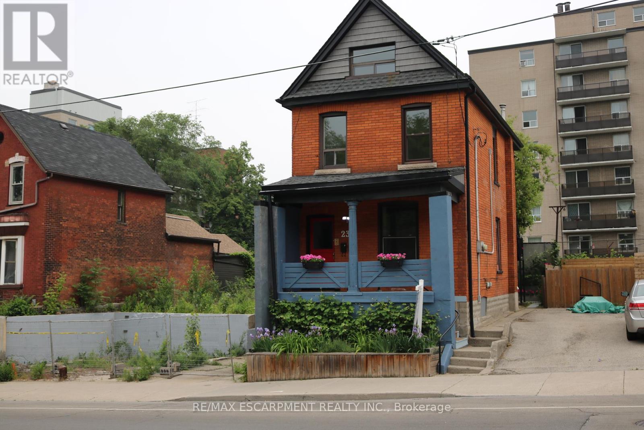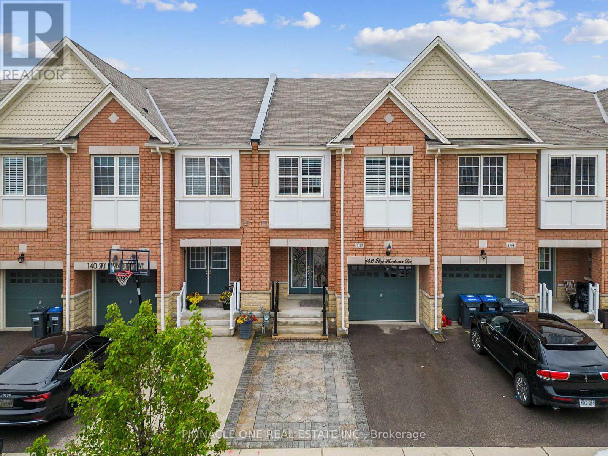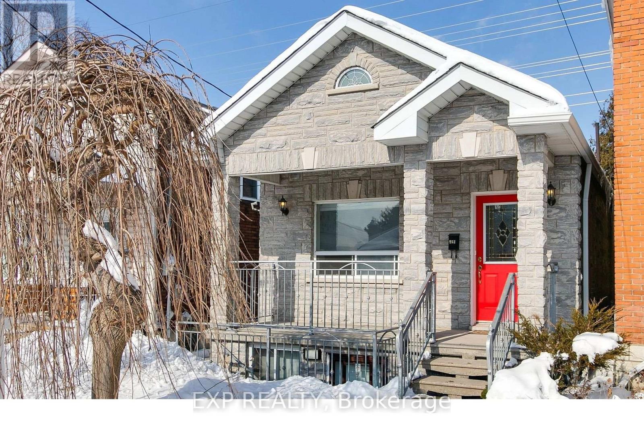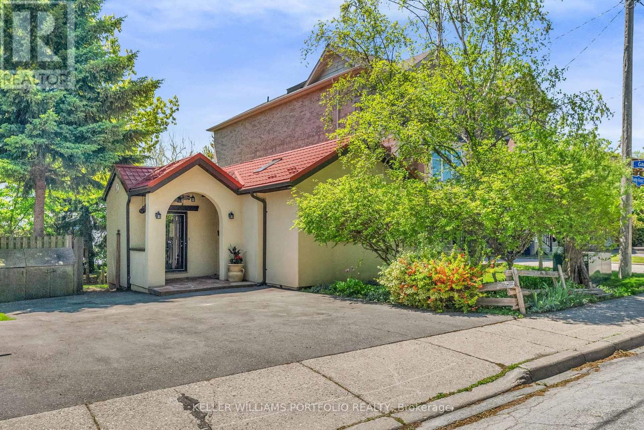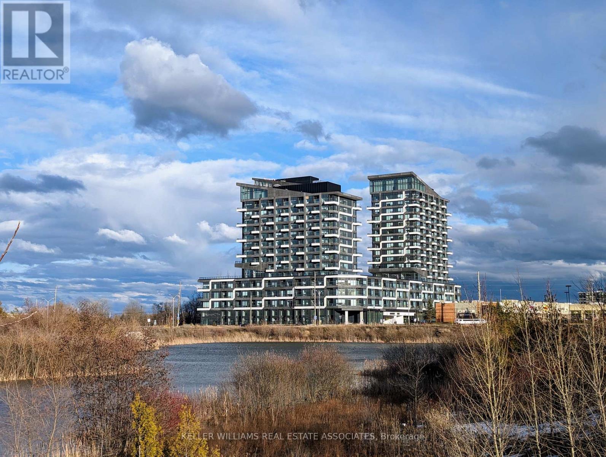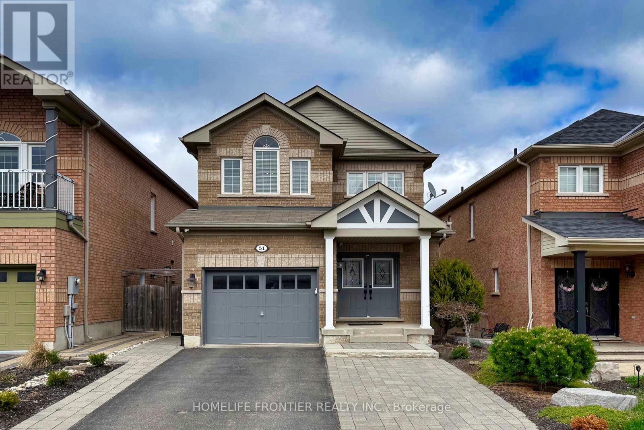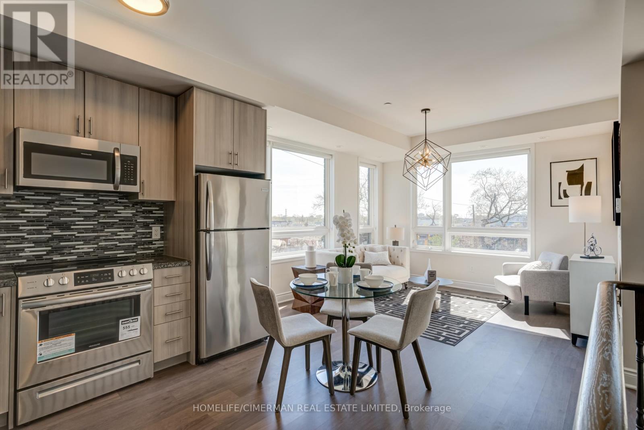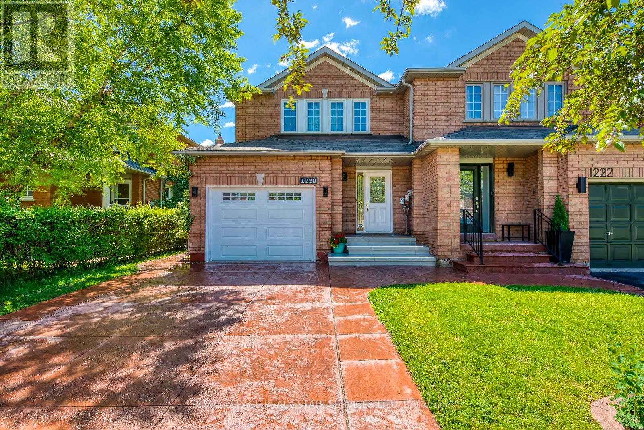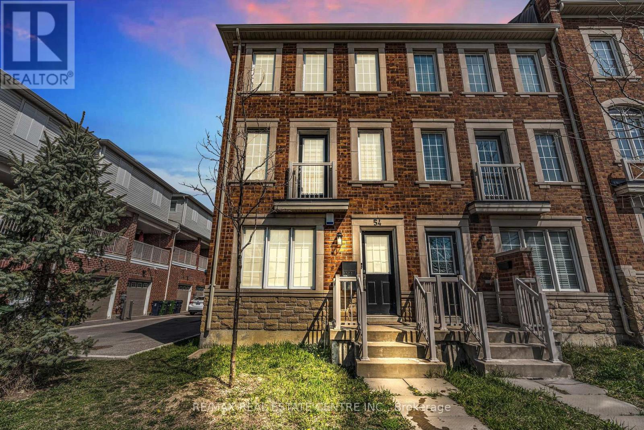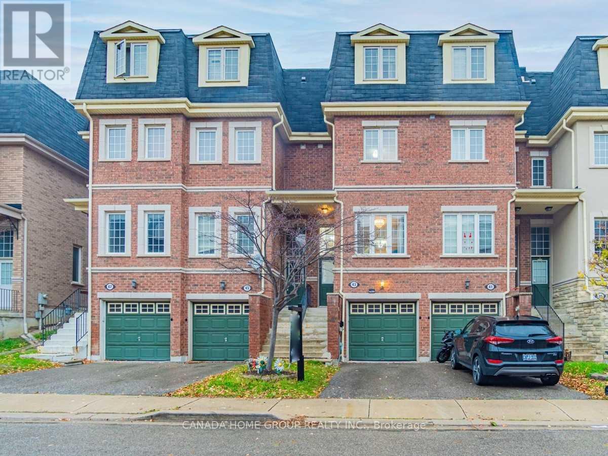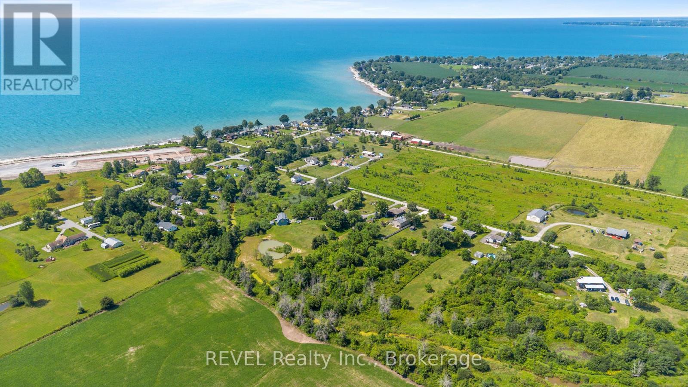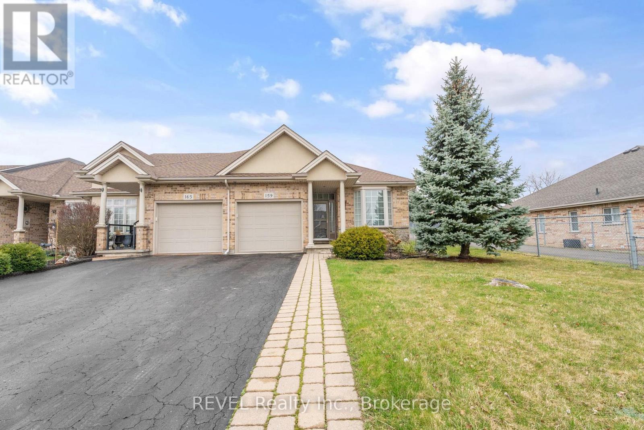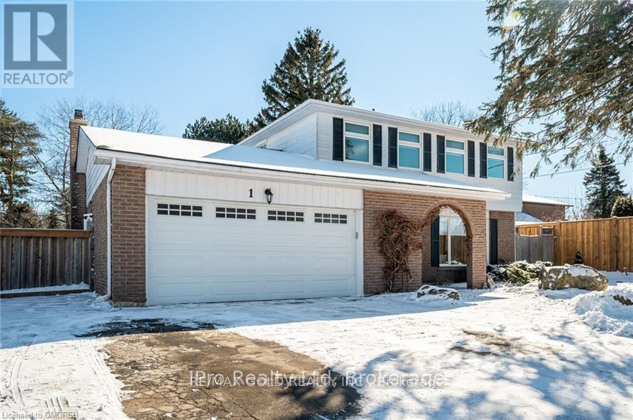4 - 6080 Mcleod Road
Niagara Falls (Oldfield), Ontario
Turnkey pizza operation with strong local following, excellent location, and plenty of opportunity to grow. Motivated owner looking to pass on this successful pizza shop to the right buyer. Great business that with Low Rent, Long Lease and so much opportunity to grow the business even more. Rent incl TMI & HST: $3559.50 Lease expiry July 31, 2027 and option to renew for 5 + 5 year. It can be convert into any other restaurant. Just 5 min to Niagara falls, Motels/ Hotels, Chippawa Village. Close to QEW highway. Neighbors businesses are Service Ontario, Global food market, Pharmacy, Doctor clinic and much more (id:55499)
Royal LePage Terra Realty
235 Young Street
Hamilton (Corktown), Ontario
Welcome to this Charming Corktown duplex with incredible income potential. This all brick beautifully maintained 2.5-storey duplex is ideally situated on the border of Hamilton's vibrant Corktown and Stinson neighbourhoods. Offering over 1,647 square feet of well-designed living space, this home is a standout opportunity for investors or savvy buyers looking to live in one unit and rent the other. The main floor unit boasts a bright open-concept layout with a large living, dining and kitchen area. A spacious bedroom and a four-piece bathroom provide the perfect balance of comfort and privacy. The in-suite laundry is located on the spacious lower level for your own convenience. Upstairs, the second unit is two levels and is full of natural light! Featuring an eat-in kitchen with a cozy living room, a four-piece bathroom and in-suite laundry complete this unit. The second level offers two sunny bedrooms with generous closet space perfect for tenants or extended family. Also enjoy access to the private backyard garden oasis through the first level on this unit. This meticulously cared-for property features separate hydro meters, fresh paint throughout and a list of thoughtful updates in 2022, including new flashing, fascia, exterior doors, stair reinforcement and more. Just steps to St. Josephs Hospital, the GO Station, trails, parks, Augusta's dining scene and downtown this location offers unmatched convenience for professionals and commuters alike. Whether you're looking to invest or nest, this is a property worth acting fast on! RSA. (id:55499)
RE/MAX Escarpment Realty Inc.
142 Sky Harbour Drive
Brampton (Brampton West), Ontario
This stunning full brick freehold townhome is nestled in the heart of the vibrant Brampton West community, conveniently located right at the border of Mississauga Rd. Boasting a bright and spacious layout, this home offers 3 bedrooms, 3 full washrooms, along with an additional powder room. Upon entry, you're greeted by a double-door entrance leading into a cozy great room featuring a fireplace, perfect for relaxation. The open concept kitchen is both spacious and inviting, boasting granite countertops, a pantry, and smooth ceiling with pot lights throughout the home, complemented by stainless steel appliances. The finished basement adds another dimension to this home, complete with a fireplace, wet bar, and full washroom. Situated close to tech companies, major highways such as the 401, markets, amenities, restaurants, plazas, schools, trails, and more, this residence offers a perfect blend of comfort and convenience for modern living. (id:55499)
Pinnacle One Real Estate Inc.
50 Learmont Avenue
Caledon, Ontario
Welcome To This Stunning And Meticulously Maintained Detached Home Offering 2,475 Sq Ft Of Living Space + 800 Sq Ft Fully Finished Basement With 4th Bedroom. Nestled In Highly Sought After Family Friendly Community Surrounded By Top-Rated Schools, Parks, Greenspace And All Amenities Just Minutes Away. Functional Split Level Floor Plan Offers Endless Possibilities With Mid-Level Open Concept Bonus Family Room With Gas Fireplace, Soaring Ceilings And Plenty Of Natural Light. Main Floor Open Concept Living And Dining Features Walk-Out To Oversized Yard With 300 Sq Ft Deck And Convenient BBQ Hook Up. Spacious Gourmet Eat-In Kitchen Features Oversized Breakfast Island, Granite Counters, Stylish Lighting And Backsplash, Pantry And Ample Cabinet Storage. Convenient Powder Room And Direct Access To Double Garage Complete The Main Floor. Upper Level Offers 3 Spacious Bedrooms And Full Laundry Room Complete With Sink. Primary Bedroom With His & Hers Walk-In Closets And Spa-Quality 5 Piece Bath With Water Closet. Professionally Finished Basement With Another Open Concept Rec Room And 1 Bedroom Completes The Space. Central Vac Throughout. Your New Home Awaits! (id:55499)
RE/MAX Real Estate Centre Inc.
208 - 3485 Rebecca Street
Oakville (Qe Queen Elizabeth), Ontario
Modern Professional Office at 3485 Rebecca Street, Unit 208, Oakville Position your business for success at 3485 Rebecca Street, Unit 208 a bright, executive office space, professionally designed to impress. This turnkey unit features 12-foot ceilings, expansive windows with views of green space, and a well-planned layout ideal for todays modern business needs. Highlights Include: Open-concept layout with two private offices, perfect for executives or collaborative teams High-end custom finishes in a sleek, contemporary setting Abundant natural light creating a welcoming and productive environment Access to shared amenities, including: A 416 sq. ft. boardroom ideal for presentations and team meetings A 242 sq. ft. kitchen/lounge for informal gatherings and daily use Prime signage opportunities on one of Oakvilles busiest corridors, with over 20,000 vehicles passing daily Direct access to a 9-acre grocery-anchored retail plaza, enhancing walkability and convenience Ample surface parking and easy access to the QEW Located in a thriving area surrounded by retail, industrial, and upscale residential developments Whether youre launching a new venture or expanding your current operations, Unit 208 at Rebecca Street offers a premium location, professional presence, and modern amenities to take your business to the next level. (id:55499)
Exit Realty Connect
328 - 1410 Dupont Street
Toronto (Dovercourt-Wallace Emerson-Junction), Ontario
Fuse Condos- One of a kind corner loft unit with soaring 14+ft ceilings in a quiet corner of the building. Large bright west facing windows and unique 10 X 12 very private patio. Freshly painted with new flooring, frig and stove. Conveniently located with easy access to Shoppers and Food Basis and steps to public transit. A must see! Amenities include Gym, Games Room, Party Room and an Private Out Door Garden. (id:55499)
Royal LePage Terrequity Realty
Upper - 152 Eileen Avenue
Toronto (Rockcliffe-Smythe), Ontario
Welcome to this beautifully maintained main-floor unit in a charming detached bungalow, located in the desirable Rockcliffe-Smythe neighbourhood. This inviting space offers a comfortable and practical layout, ideal for families, professionals, or anyone seeking a bright and spacious living environment.Enjoy a sun-filled open-concept living and dining area with large windows, perfect for relaxing or family bonding. The modern kitchen features stainless steel appliances, Quartz countertops, and a stylish tiled backsplash-an ideal setting for cooking and gathering.The primary bedroom is generously sized, complemented by a four-piece bathroom. Two additional bedrooms provide plenty of flexibility, whether you need space for a growing family, a guest room, or a dedicated home office.Tenants will also benefit from a peaceful, well-connected neighbourhood close to parks, transit, and amenities. Tenants pay 70% utilities. Tenant Insurance required. Parking could be arranged for an additional cost. Street Parking available. Ideal for a professional couple. Please note that home has been staged for pictures. (id:55499)
Exp Realty
209 - 760 Whitlock Avenue
Milton (Cb Cobban), Ontario
Brand New Mattamy Built. Bright & Spacious Condo with a clear view of the Park&woods.This Never Lived In 1+1 Bedroom 1 Bathroom upgraded Unit Is very bright & Spacious Move-In Ready, Featuring a very large balcony with a clear view. Upgraded Modern Kitchen With Stainless Steel Appliances, Quartz Counter Tops.This Unit Boasts An Open Concept Design With Impressive High Ceilings and An Abundance Of Natural Light & Pot lightsThroughout.The Den Can Be Used as an Office Space Or A Second Bedroom. Comes With 1 Parking Spot. World-Class Amenities Including A State-Of-The-Art Fitness Center , A Sleek Co-Working Lounge, A Private Movie Screening Room, Concierge Service. Convenient Access To Major Highways, Hospital, Transit, Grocery Stores & More. (id:55499)
Homelife Broadway Realty Inc.
8 - 24 Fieldway Road
Toronto (Islington-City Centre West), Ontario
Charming 1+1 Bedroom, 1 Bathroom Condo Townhouse For Sale At Connexion Condos With 1 Underground Parking Space Included. Located At Islington Ave And Bloor St. W, Steps Away From Islington Subway Station And A Quick Walk Away From Kipling GO Station. Rarely Available Quiet South-Facing Condo Fronting Onto Fieldway Road. Come Home To A Suite Filled With Natural Light, Bright Finishes, Tall Ceilings, A Modern Kitchen With Stainless Steel Appliances + A Kitchen Island, A Large Bedroom, 4-Piece Bathroom And A Den. Laminate Flooring And Tile Throughout The Condo Townhouse. Bike Storage Included. Parks, Schools, Kingsway Village, Restaurants, Shopping, Islington TTC Station, Kipling GO, And More All Nearby. Easy Access To The QEW And 427. Quiet And Conveniently Located West-Toronto Neighbourhood. (id:55499)
RE/MAX Metropolis Realty
42 Forty First Street
Toronto (Long Branch), Ontario
Welcome To 42 Forty First St. Nestled In Sought-After Long Branch District, Located South Of Lake Shore Blvd W. Situated On A Large 40 X 120 Ft Spacious Lot With Many Mature Trees. Live In, Rent, Or Build Your Dream Home! This Bright, Skylit, Approx. 1000 Sq Ft, 1+1 Bedroom Bungalow, Includes Slate Floor Entrance, Hardwood Floor Living Rm, Kitchen With Ceramic Floor And Backsplash, Double Sink And Bar Sink, Solid French Door Walkout To Beautifully Covered 13 X 12 Ft Deck, Separate Entrance To Potential Basement Apartment. It's Perfectly Located Near Marie Curtis Park, For Nature Enthusiasts, And The Waterfront, With Scenic Biking Trails And Picturesque Walking Paths. Commuting Is A Breeze With Easy Access To Major Routes, Including The 427, QEW, 401, And Walking Distance To The TTC, Pearson Airport. Steps To Marie Curtis Sandy Beaches, Children's Playground And Water Park, Restaurants, Transit, Go Station. (id:55499)
Keller Williams Portfolio Realty
2710 - 2212 Lake Shore Boulevard W
Toronto (Mimico), Ontario
Luxurious Condo Awaits You In This Stunning One Bedroom + Den Executive Suite. Surrounded By High-End Upgrades, Including Dark Engineered Hardwood Floors & Marble Tiles & Smooth Ceiling. Upgraded Kitchen Features Extended Height Designer Cabinetry, Custom Wrap Around Glass Tile Back Splash & Top Of The Line Full Size Stainless Steel Appliances. Enjoy Lake & City Views From The Suite's W/O Balcony. Den Can Be Used As A 2nd Bedroom or At Home Office. (id:55499)
Right At Home Realty
1418 - 2489 Taunton Road
Oakville (Ro River Oaks), Ontario
Welcome To This Stunning Penthouse Corner Unit Situated In The Highly Desirable Uptown Core Area Of Oakville. This Unit Features 2 Bedrooms 2 Full Washrooms, 9'Ft Ceilings W/Floor To CeilingWindows And 2 Balconies With Spectacular Unobstructed Views. Gourmet Kitchen With Quartz Counters, And Built-In Appliances. Bright And Spacious Combined Living And Dining Area. Excellent Location! StepsTo Walmart, Superstore, And Other Shopping Stores, Restaurants And Banks. Minutes To Hwy 403/407/Qew, Public Transit, Go Train & Hospital. 5 Min Drive To Sheridan College & 20 Min Drive To Utm. Unit Includes: 1 Underground Parking Spot And 1 Locker. (id:55499)
Keller Williams Real Estate Associates
1283 Robson Crescent
Milton (Be Beaty), Ontario
Stunning All Brick Home on a very quiet Family Friendly Street! Mattamy's Popular Sterling Model (2035 SF) on a wide 36 Foot Lot & 9 Foot Ceilings. Home shows very well! Gorgeous Hardwood Floors & Hardwood Stairs. Formal Living & Dining Rooms perfect for entertaining. Spacious Main Floor Family Room with Cozy Gas Fireplace! Huge Eat in Kitchen with upgraded Maple Cabinets, Breakfast Bar, Backsplash, Oversized Pantry and Stainless-Steel Appliances. 4 Good Sized Bedrooms. Large Primary Bedroom Features Double Closets (1 is a walk in) and a 4pc Ensuite with an over sized Jacuzzi Tub & Separate Shower! Convenient 2nd Floor Laundry. This is a beautiful home and is located on one of the best streets in Milton! New Roof (2017) New Furnace (2018) & New Air Conditioner (2019). (id:55499)
Sutton Group - Summit Realty Inc.
51 Eagleview Way
Halton Hills (Georgetown), Ontario
Lovely updated 3-bedroom, 4-bathroom home located in family friendly Georgetown neighbourhood. The home features an open concept layout w/ Double door entrance, Pot-lights, Hardwood flooring, Crown molding & Immense natural light. Newly updated kitchen w/ beautiful quartz countertop, stainless steel fridge, stove/vent, large stainless steel sink complete with food waste disposal, pull down faucet and separate water filter tap. Smart integrated technology throughout which include, outdoor security cameras, smart garage door, Aous camera door bell, Google Nest protect on each floor, all conveniently accessible through your phone. A separate side entrance (in-law potential) with access to garage & fully finished basement w/2pc washroom, rec room, office area, laundry & storage/utility space. Large backyard deck with beautiful landscaping and extended stone driveway. All this on a quiet family friendly street, close to schools, parks, rec centre, shops and amazing trails. (id:55499)
Homelife Frontier Realty Inc.
72 Lake Crescent
Barrie, Ontario
Welcome to 72 Lake Crescent, this stunning 2-storey home is nestled on a quiet, low-traffic crescent on the south end of Barrie and right across from a park. Pride of ownership is evident throughout, with over 2800 square feet of finished living space. The home features 4 spacious bedrooms, 3 full and 1 half bath’s including a beautifully renovated master bathroom. The sprawling layout boasts sunlit principal rooms and a newly renovated kitchen, perfect for both daily living and entertaining. The finished basement has a few notable features including a kitchen (minus the stove) and 3 pc bath. Perfect for multi generational families or a potential in-law setup. To add there is a cozy living / TV area with electric fireplace and a dream play area for kids, adding both functionality and fun. Enjoy the convenience of being just a 5-minute walk to a public elementary school, and minutes away from plazas, major shopping centers, top-rated schools, scenic trails, and essential amenities. Easy access to highway 400. The back yard is fully fenced with a nice deck for outdoor relaxation. A big bonus is the large driveway with no sidewalk where you can easily park 4 large vehicles and 2 more in the built in garage. Recent upgrades include: new windows and doors (2024), new roof (2023), kitchen renovation (2023), shed (2023), master bathroom (2020), master bedroom closet (2020), deck (2018), new garage doors (2018) and main floor layout redesign (2018). This home blends comfort, elegance, and location into one exceptional opportunity. (id:55499)
Keller Williams Experience Realty Brokerage
301 - 1130 Briar Hill Avenue
Toronto (Briar Hill-Belgravia), Ontario
Step into sophistication with this stunning corner unit in Briar Hill City Towns! This southwest-facing, modern three-storey townhouse offers thoughtfully designed living space, featuring two bedrooms, two full bathrooms, and a private rooftop terrace-perfect for entertaining. Bask in the glow of natural sunlight due to wrap-around windows, complemented by custom window treatments, soaring 9-foot smooth ceilings, elegant stained oak stairs, and sleek laminate flooring throughout. The open-concept layout is anchored by a stylish, upgraded kitchen boasting quartz countertops, a chic backsplash, and premium stainless steel appliances. The spacious primary bedroom includes a luxurious ensuite bath for added comfort. Parking and a locker are included for convenience. The true showstopper of this home is the expansive rooftop terrace - a serene urban retreat where you can unwind or entertain beneath breathtaking sunset views. One of the best-located units in the complex, this suite is just steps from street parking and a nearby parkette, ensuring easy guest access and hassle-free deliveries. Ideally situated within walking distance of transit, subway access, parks, shops, and top-rated schools, this home blends style, comfort, and prime urban living. (id:55499)
Homelife/cimerman Real Estate Limited
1220 Old Oak Drive
Oakville (Wt West Oak Trails), Ontario
Great Location. Spotles, Bright, fully upgraded 3 Bdr - 3 Baths Semi Detach home, the largest in the neiborhood, Hard wood Floor main and upper floors, Hard wood Stairs, Charming Modern Kitchen, Granit counter top and back splash and pantries. W/O from kitchen to Patio and enjoying a very Private fully finced-treed Backyard. Large basement including office area and Bath room. Stamped Concret Drive way and large patio. A home nested in the heart of West Oak trail on a quite and family environment neighborhood. close to all aminties , schools and bus routs, community center, library, Oakville hospital nearby, nearby Glenn abby International Golfing Club, easy access to Hwy 403, 407 (id:55499)
Royal LePage Real Estate Services Ltd.
3007 - 2212 Lake Shore Boulevard W
Toronto (Mimico), Ontario
Bright, open concept condo in a great location with convenient hi-way and transit access. Steps to many stores and parks such as Humber Bay Shores. Metro, Sunset Grill, LCBO, dentist, banks, pet store and more are just downstairs. Features hardwood floors, 9ft ceilings, modern kitchen light fixture, floor to ceiling windows, walk-in closet, 100 sq ft balcony looking out to Mimico creek, upgraded bathroom, and a great spot for sunsets that shine beautifully through the unit. There are plenty of premium amenities including an Olympic size pool. Window coverings, one parking and locker included. Elevators are fast and reliable. (id:55499)
Exp Realty
202 Archdekin Drive
Brampton (Madoc), Ontario
Welcome to this beautiful, well maintained 3 +1 Bedroom Detached Bungalow with 2 full washrooms in the high demand area , Boasting a combined living & dining and family size kitchen, the open-concept living and dining areas featuring pot lights and elegant crown molding, Finished 1 bedroom basement with wet bar in law suite, freshly painted, laminate flooring upper level (2018), Customized closet in all main level 3 bedrooms for more storage, Main level washroom upgraded with soaker tub, pot lights and crown molding in living/dining area, side entrance to the basement , Upgraded shed (2021) 16feetx19.5 feet great for more storage space, House Roof (2020), Attached garage (2020) with hurricane ties to secure roof with city permit, garage with front and back door ,convenient walkway to backyard and shed, Gazebo with walkway to side deck (2021) ground level to the back door, side door from garage to backyard, Egress window from basement to backyard, total 6 car parking with 2 cement pads for motorcycle parking on driveway, .and much more. Conveniently located just minutes from Hwy 410, Century Gardens, Centennial Mall, top-rated schools, parks, and public transit, easy access to shopping, public transit, recreation, and all essential amenities (id:55499)
Sutton Group - Realty Experts Inc.
54 Judy Sgro Avenue
Toronto (Downsview-Roding-Cfb), Ontario
Beautiful Home In Sought-After Oakdale Village; This Lovely 3 + l Bedroom End Unit Just Like Semi-Detached, With Two Entrances to the house providing more flexibility . Entertainers Delight, This Home Offers Large Principal Roams, Walk Out To A Private Balcony Off The Great room. Large Eat-In Kitchen With upgraded Countertops. Entrance from Garage to House. Den on main floor can be used as bedroom or home office .2parking spots Which include l in garage. CloseTo Hwy 401/400, Shopping, School And Public Transportation . Buyer agrees to conduct his own investigations and satisfy himself as to any easements/rights of way which may affect the property. Property is being sold as is and Seller makes no warranties or representations in this regard. Buyer acknowledges there may be contents remaining at the property on closing. Property is being sold 'as is' and Seller makes no warranties or representations in this regard. All measurements, taxes, maintenance fees and lot sizes to be verified by the Buyer (id:55499)
RE/MAX Real Estate Centre Inc.
43 - 435 Hensall Circle
Mississauga (Cooksville), Ontario
Absolutely Stunning! This Gorgeous Freehold Townhome Located In The Heart Of Mississauga And Is Perfect For Families Or Professionals Seeking Comfort And Style. This Lovely Home Features 3+1 Bedrooms 3 Baths With Fabulous Open Concept Desired Layout. Soaring 9- Foot Ceilings In The Cozy Living Room With Hardwood Floors. Sun Filled Eat-In Kitchen Abundant With Storage And All High End Appliances. Neutral Ceramic Tile Throughout The Kitchen With A Picture Window Looking Into An Entertainers Yard, All Landscaped. Walk Out To The Oasis Yard From The Dining Area Is Perfect For Outdoor Dining Or Relation. The Build-In Garage W/Direct Access To Home. *** Low Maintenance Fee Only $138.80 *** Lots Of Visitor Parking. Step To All Amenities, Quick Access To All Major Hwy, Mins To Go Station, Public Transit, Square One, Sheriden College, UTM, Port Credit and More. This Beautiful Townhome Is A Rare Find And Move-In Ready. Don't Miss The Opportunity, This Is Your Dream Home Comes True! (id:55499)
Canada Home Group Realty Inc.
11817 Side Road 18 Road
Wainfleet (Lakeshore), Ontario
A rare opportunity awaits in the highly desirable community of Wainfleet, just moments from the sandy shores of Lake Erie. This expansive lot offers incredible potential to build your dream home or cottage retreat in a peaceful, nature-rich setting. Whether you choose to construct a custom residence or enjoy the charm of the existing 1-bedroom, 1-bathroom cottage, this property offers versatility and value. Surrounded by natural beauty and perfectly located for outdoor enthusiasts, this lot provides the ideal canvas for a seaside escape or year-round residence. Dont miss your chance to secure a spacious parcel in one of Wainfleet' s most sought-after locations, opportunities like this are few and far between! (id:55499)
Revel Realty Inc.
159 Willowlanding Court
Welland (N. Welland), Ontario
Tucked away on a peaceful dead-end street, this beautifully maintained bungalow-style end unit townhome offers stylish comfort and practical convenience in an ideal location. With a brick, stucco, and stone exterior, this home boasts great curb appeal and a warm, welcoming feel. Step inside to an open-concept layout that blends the kitchen, dining, and living areasperfect for everyday living and entertaining. The kitchen features bar seating, newer appliances including a stove, fridge, and dishwasher, and a water filtration system for added peace of mind. Just off the living area, enjoy a newer rear sunroom that extends your living space during the warmer months.The main floor includes a spacious primary bedroom and a second bedroom or home office, complete with elegant French doors. A 4-piece bathroom, hardwood floors in the main living areas, and a laundry room with ample storage round out the main level.The fully finished basement expands your living space with a cozy rec room featuring a fireplace, an additional bedroom, a 3-piece bathroom, and a large unfinished storage area to suit your needs.Enjoy the thoughtfully landscaped backyard with a stone retaining wall, walkways, a partially fenced yard, and a utility shed. A rear gas hookup is ready for summer BBQs, and the single-car garage adds convenience.Located just minutes from Seaway Mall, Hwy 406, and all local amenities, this home is a fantastic opportunity to enjoy easy, low-maintenance living in a quiet, convenient setting. (id:55499)
Revel Realty Inc.
1 Birch Street
Orangeville, Ontario
Welcome to 1 Birch Street, Orangeville filled with natural light. Step into the elegant living room, featuring large windows and easy access to the formal dining room, perfect for both intimate meals and family gatherings. The dining room is adorned with upgraded lighting fixtures, adding a touch of sophistication. The eat-in kitchen, tucked behind a glass-paned door, boasts newer stainless steel appliances and a cozy breakfast nook. A serving hatch connects it seamlessly to the family room, where you can unwind by the fireplace or step through sliding glass doors onto the spacious back deck. ideal for indoor-outdoor entertaining. Upstairs, you'll find four well-sized bedrooms, including a primary suite with a walk-in closet and private 2-piece ensuite. The spa-like second full bathroom features elegant finishes, including a raised bathtub with tiled steps. The finished basement offers incredible versatility, featuring a second kitchen, laundry Yes suite. Step outside into your private backyard oasis, complete with an above-ground pool, a large deck, a fire pit, and plenty of green space for soccer games and summer barbecues. (id:55499)
RE/MAX Gold Realty Inc.


