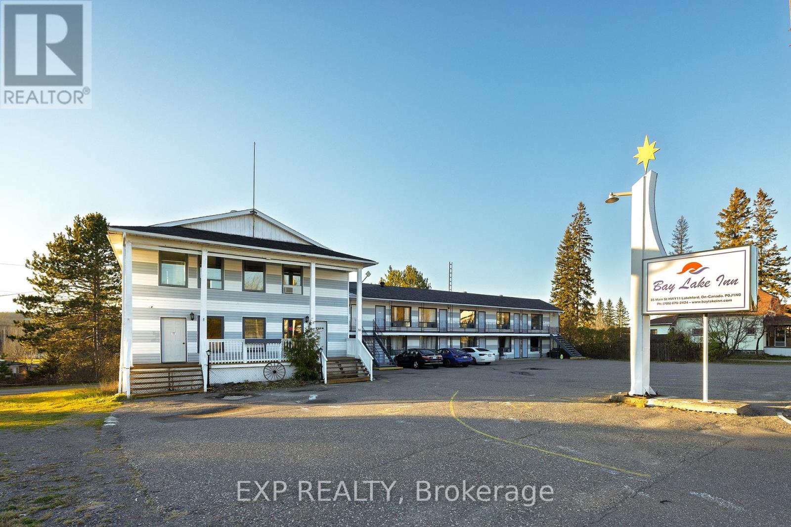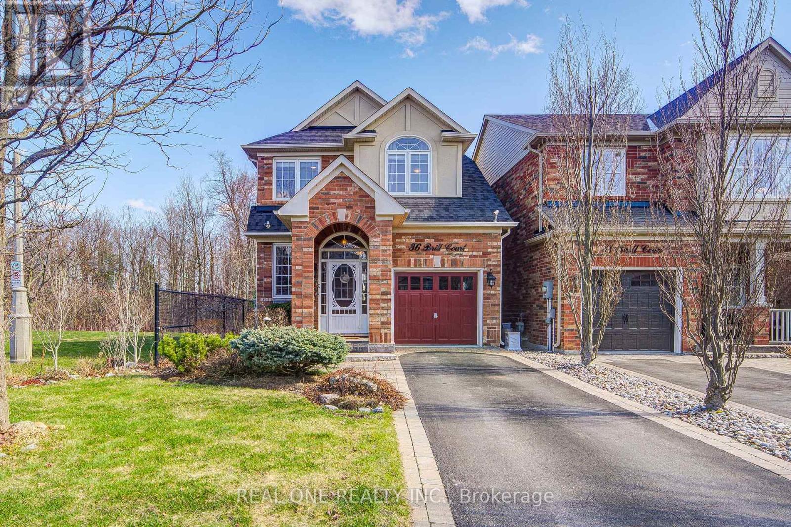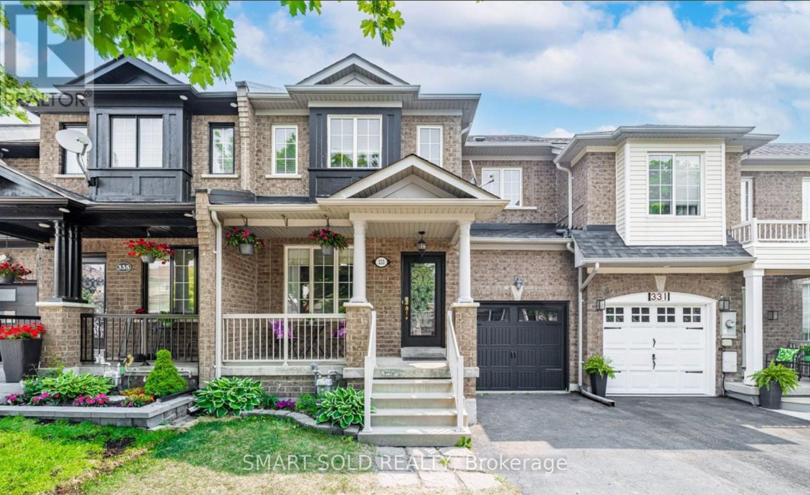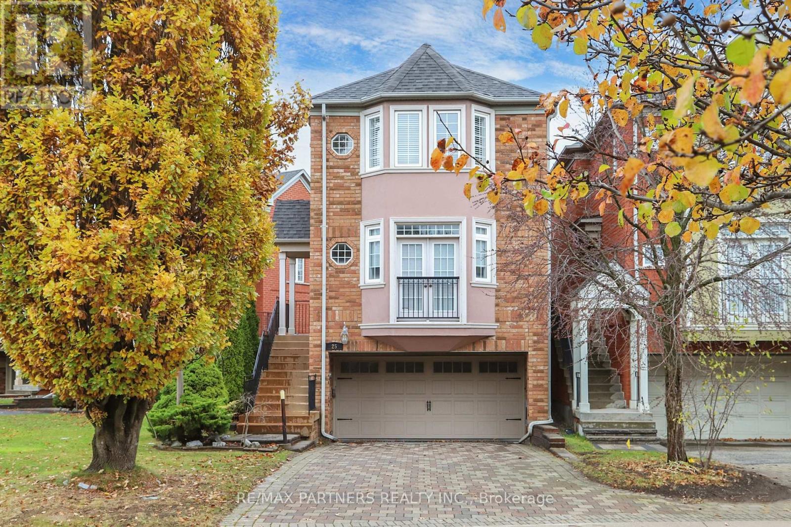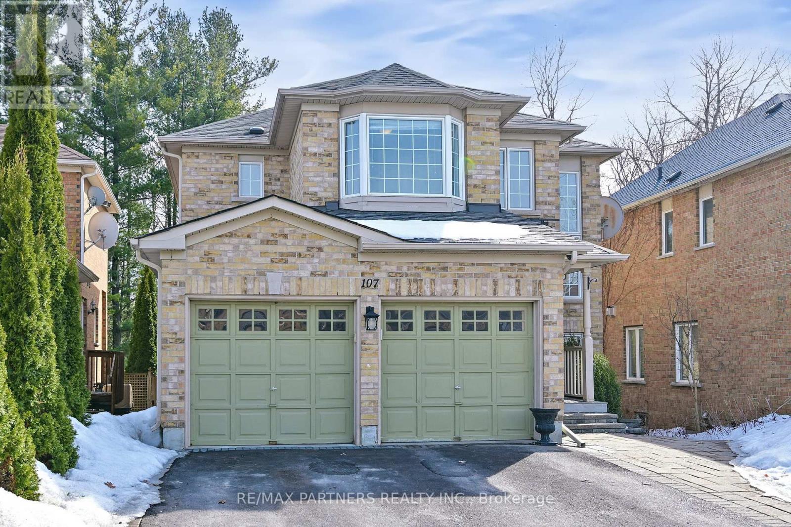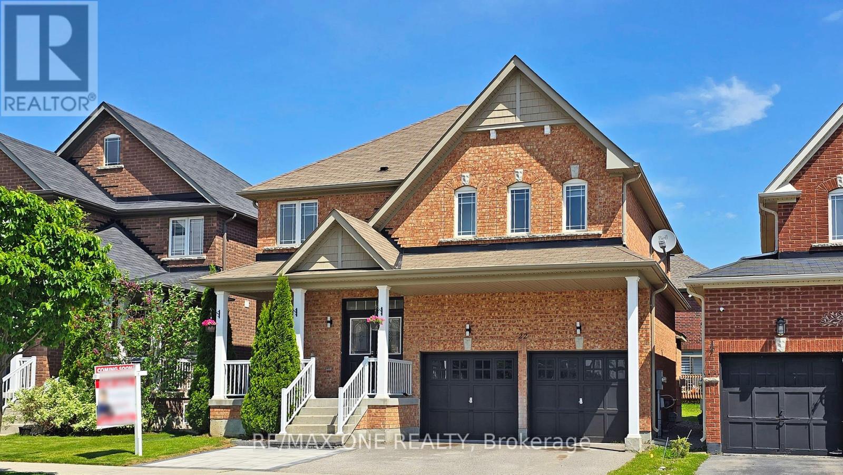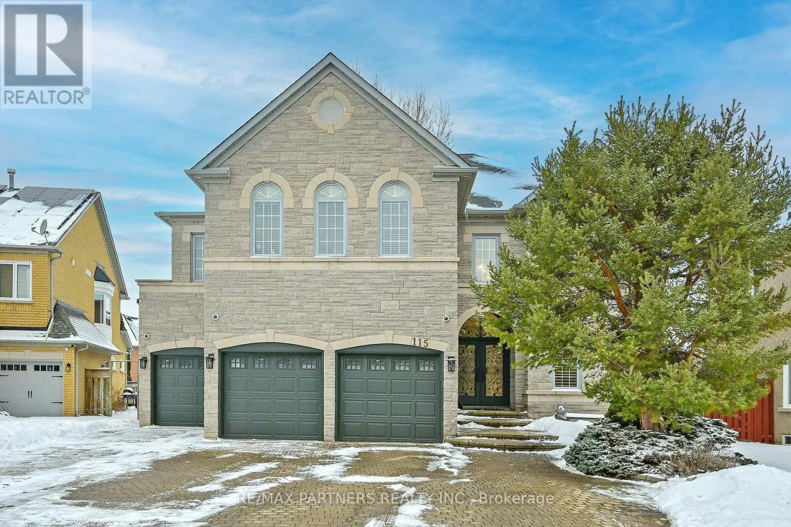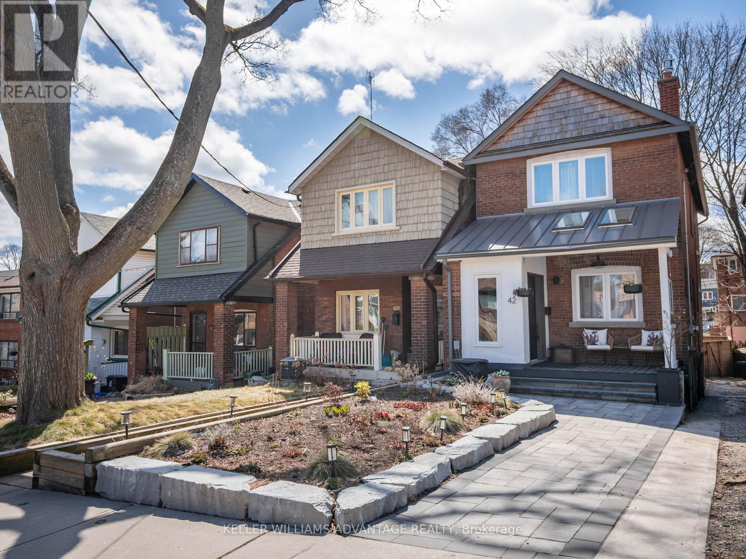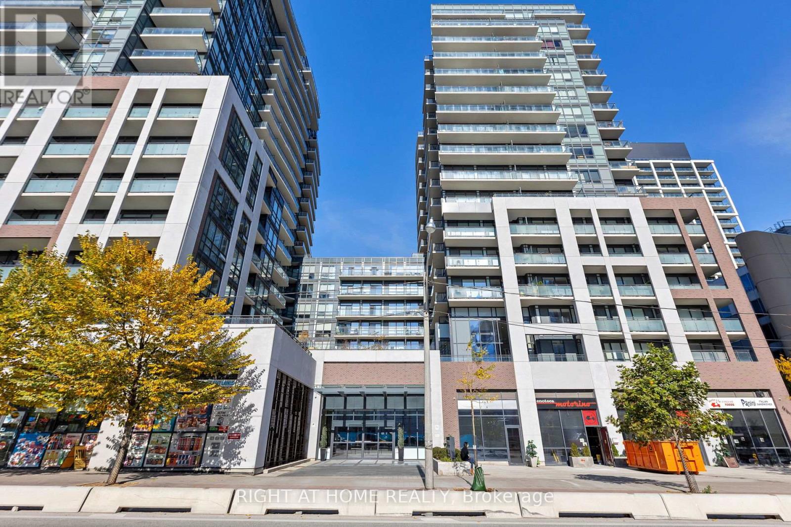35 Main Street N
Timiskaming (Tim - Outside - Rural), Ontario
Featuring a motel situated in a location like no other. Located in the heart of fishing, hunting and year round tourism. This prime location fronting on highway 11 comes with multiple business expansion opportunities. Excellent opportunity for a buyer looking to improve or expand an existing business. The motel features 18 rooms with 2 separate apartments(2 bedrooms & 3 Bedrooms) one of which can be an owners suite. Daily room rents range from $100 to $145/night. 2 min walk to Bay Lake which offers a great fishing experience, children's play area & BBQ pits close by. Area offers year round activities like fishing, hunting and snowmobile trail in the area which generates year round business. The Motel is about 1.5 km from Burns Hiking Trail and 10 min drive from Town of Cobalt known for its silver mines featuring various summer attractions. Timiskaming Nordic Ski Club is 10 km away. **EXTRAS** Existing cafe can be converted to a restaurant. Extra Lot behind the motel included in the purchase price and can be used to expand the motel or create additional amenities for the motel. (id:55499)
Exp Realty
506 - 56 Andre De Grasse Street
Markham (Unionville), Ontario
Be The First To Live In This Brand-New, Never-Lived-In 1+Den, 2-Bath Unit At Gallery Tower In Downtown Markham! Bright & Spacious 648 Sq.Ft. Layout With 9-Ft Ceilings And Stunning East-Facing Park Views. Primary Bedroom Features Walk-In Closet & 4-Pc Ensuite With Glass Doors. Den With Door, Ceiling Light & High Ceiling ideal as 2nd Bedroom or Office. Upgraded Laminate Floors, Quartz Counters, Modern Backsplash, Light Fixtures In All Rooms. Steps to Viva, GO, York U, Cineplex VIP, Shops, Restaurants & More. Easy access to Hwy 407/404. Includes 1 parking & 1 locker. Furnished option available at extra cost. Move-in ready! (id:55499)
RE/MAX Realtron Jim Mo Realty
3615 - 225 Commerce Street W
Vaughan (Vaughan Corporate Centre), Ontario
Welcome to this Gorgeous One-Bedroom + Den Condo + 2 Wash for Lease located in the heart of Vaughan, steps away from the Vaughan Metropolitan Centre. This bright East-facing unit features floor-to-ceiling windows, and a large balcony, with a Beautiful View! A Spacious Den Can Be An Extra Bedroom or Office. Modern kitchen with quartz countertops, complimentary backsplash, and Euro appliances. Great Building Amenities To Be Discovered! Metropolitan Centre, Easy Access To Shopping, Dining, and Entertainment, including Cineplex, Costco, IKEA, and Dave & Busters. HWY7, 400, 407 Nearby. Mins Walk To Subway/Go Transit Hub. Come Live In A Brand New Life Chapter! One Locker Included!!! (id:55499)
First Class Realty Inc.
201 - 25 Water Walk Drive
Markham (Unionville), Ontario
This Spacious Unit Offers Modern Design with Functionality, Large Windows with Expansive Balcony, 10' Ceiling Floods The Space with Natural Light, Laminate Flooring, Custom Roller Shades. Inside 581 sqf Plus Balcony 40 sqf. Enjoy top-tier Amenities including a 24-hourConcierge, Guest Suites, Fitness Centre, Billiards Room, Outdoor Swimming Pool, Rooftop Barbecue Terrace, Ping Pong Room, Visitor's Parking, a Library/Wi-Fi Lounge, Party Room. WIFI Included. One Underground Parking Included. (id:55499)
Bay Street Group Inc.
36 Brill Court
Whitchurch-Stouffville (Stouffville), Ontario
Well Maintained Hse W/Green Space On Both East & South Side!! Quiet Court Location*Backs Onto Forest, Sides Onto Parkette*Fenced Private Backyard*W/O To Deck W/Custom Patio*Professionally Finished Lower Level W/ Office Space, Playroom & Rec Rm*9 Ft Ceilings On Main Level W/Crown Moulding* Custom Kitchen W/ Large Island, Back Splash (2024)*Renovated Powder Room*Direct Access To Garage*Open Oak Staircase To Finished Basement*Spacious 2nd Floor Laundry *Lots Recent Upgrade Include Roof 2021,Completed Bathrms Renovation 2022, All Light Switches* All Hardwood Fl Throughout* (id:55499)
Real One Realty Inc.
116 Chassie Court
Richmond Hill (Mill Pond), Ontario
Welcome to one of Richmond Hill's finest communities, Mill Pond. This stunning Detached Bungalow-raised 3+1 bedroom & 2 full bath home situated on a Cul-de-sac, featuring a unique lot, professionally landscaped grounds and ready to move in. Step inside to be greeted by a warm, cozy and comfortable living/dining room, creating an open and airy feel. The main floor also offers a beautifully designed family room with large windows, a beautiful kitchen equipped with SS appliances and a lot of pantry space. Enjoy your morning coffee in the beautifully landscaped backyard oasis.The property boasts a separate workshop, a separate garbage storage/disposal cabin, a covered patio cabana, BBQ facility, and ample space for entertaining overseeing the beautiful backyard garden with a water irrigation sprinkler system. Furnace (2023), Roof (2021), A/C (2023), New windows, pot lights and California Shutters throughout the home. The primary suite is a true retreat, featuring a fireplace, an ensuite closet, and a breathtaking ensuite bathroom providing ultimate convenience and luxury. The oversized garage has a 3 car parking driveway. This property is a perfect blend of luxury and comfort, offering everything you need for elegant living, entertaining and fun-filled memories. Located in a safe neighborhood, this home offers easy access to serene Upper Mill Pond Park and Bradstock Park, walking trails, great schools, shops, downtown Richmond Hill, nearby transit and Mackenzie Richmond Hill Hospital. A must see. Do not miss this opportunity to be part of one of Richmond Hills best Communities. (id:55499)
World Class Realty Point
95 - 151 Townsgate Drive
Vaughan (Crestwood-Springfarm-Yorkhill), Ontario
Look No Further!Beautifully Maintained Townhouse Nestled on the Border of Thornhill and North York! This Bright and Spacious 3-Bedroom Home Features a Fully Renovated Kitchen with Modern Finishes, Gleaming Hardwood Floors Throughout, and Freshly Painted Interiors. The Oversized Primary Bedroom Offers a Private Juliette Balcony and a 4-Piece Ensuite Bathroom. Enjoy the Convenience of Direct Access to Underground Parking and a Bonus Storage Area in the Basement.Located in a Prime Area with Everything at Your Doorstep TTC to Finch Subway, VIVA, Groceries, Restaurants, and Shopping at Bathurst & Steeles. Situated in a Highly Desirable School District with Top-Rated Schools Including French Immersion; School Bus Stop Right in Front of the Property.Perfect for First-Time Buyers, Growing Families, or Investors This Home Truly Checks All the Boxes (id:55499)
Retrend Realty Ltd
9 Sissons Way
Markham (Box Grove), Ontario
Absolute A Lovely Layout, Spacious And Bright. Over 2,000 Sq. Ft living space. One Year Old. Family Can Be Used As 4th Bedroom. Modern Open Concept Living & Dining area, 9 Feet Ceiling On The Main Floor, Upgraded Hardwood Floor Throughout. Ground Floor Family Room With To The Backyard, Large kitchen With Central Island, Huge Breakfast Area. Stainless Steel Appliances. Primary Bedroom Features Raised Coffered Ceiling, W/I Closet, W/O Balcony & 5 Pcs Ensuite. Two Balconies W/O From Breakfast & Primary Bedroom. Garage Access Thru Laundry. Walking Distance To Walmart Super Store, Banks, Medical Centre, Pharmacies. Close To HWY 7, 407 And Rouge Valley Conservation. (id:55499)
Homelife Golconda Realty Inc.
18 Condor Way
Vaughan (Kleinburg), Ontario
Very well maintained Gorgeous Home In Prestigious Kleinburg Estates! *Rental Potential - Separate Entrance to basement which is newly fancy and functionally finished with wet bar/huge game/exercise room/bedroom/ensuite washroom. $250K In Upgrades - Handscraped Hardwood floor through out, Custom Silhouette Blinds, 10' Ceiling On Main, main floor office, Coffered & Waffled Ceiling, 4 2nd floor bed rooms with 2 ensuites washrooms and one semi-ensuite. Interlock Driveway, Dbl Door Entrnc, Upgrd Chandlier & Light Fixtures, Security/Cameras/Ring, His/Hers Walkinclst W/ Custom Built-Ins. Gourmet Kit W/ Wolf & Subzero Appliances, B/I Microwave, Extended Uppers, Brkfst Island, Custom Bsplash. (id:55499)
Right At Home Realty
57 Kentbridge Way
Vaughan (Patterson), Ontario
Luxurious 3883 Sf Home On Rare 137 Ft Deep Lot In Prestigious Patterson. Lovingly Maintained By Original Owner, First Time for Sale. Grand Open-To-Above Foyer W/Elegant Curved Staircase. 10 Ft Ceilings On Main, 9 Ft On 2nd. Hardwood Floor & Smooth Ceilings T/O. Open-Concept Kitchen W/Quartz Counters, Large Island W/Breakfast Bar, & Premium Fisher & Paykel S/S Appliances. Spacious Family Rm W/Gas Fireplace Overlooking South-Facing Interlocked Backyard Offers Sunshine From Dawn to Dust, Perfect For Entertaining. Main Flr Den W/French Doors & Large Window Ideal Home Office. Primary Suite W/Double-Sided Fireplace, 5-Pc Ensuite W/Freestanding Tub, Glass Shower & His/Her W/I Closets. All Bedrooms Generously Sized W/Ensuite Access. Prime Vaughan Location Steps To Yummy Market, Eagles Nest Golf Club & Eagles Landing Plaza W/Restaurants, Banks, Dental & Childcare. Mins To Hwy 400/407, Top-Ranked St. Theresa Of Lisieux H.S., Carrville Community Centre, Trails, Golf, Mackenzie Health & All Amenities. (id:55499)
Smart Sold Realty
333 Flagstone Way
Newmarket (Woodland Hill), Ontario
This stunning, move-in-ready freehold townhouse is the perfect place to call home! Offering 3 spacious bedrooms and 3 bathrooms, including a primary ensuite, this home boasts hardwood flooring throughout the main and upper levels. The bright, eat-in kitchen features stainless steel appliances and large windows that flood the space with natural light. Enjoy the convenience of a private driveway and a built-in garage with parking for up to three cars.Step out from the dining area onto your balcony, where you can savor your morning coffee or unwind with an evening glass of wine in complete privacy-no rear neighbors looking in. The serene and peaceful setting makes this home a true retreat.For those who love to entertain, the walk-out recreation room leads to a spacious deck, perfect for gatherings. The finished basement offers incredible versatility, serving as an entertainment room, home office, gym or all three! Excellent schools nearby including Phoebe Gilman Public School & Poplar Bank Public School (w. a French immersion program). A variety of shopping malls, plazas, grocery stores (incl. Costco), restaurants & cafes are in the area. HWY 404 & Newmarket GO Bus Terminal are minutes away (id:55499)
Smart Sold Realty
2 Big Canoe Drive
Georgina (Sutton & Jackson's Point), Ontario
Welcome to this Beautiful, Sun-Filled and Spacious 4 Bedrooms + Office Modern Detached Home. This Kingsport Model was custom designed and architected specifically for this Corner Lot with an Additional Large Covered Porch on the side of the House. Extra Long Driveway with No Side Walk! It truly is one of the best floorplans available in this community! The house is ideally situated in Sutton's new, vibrant and rapidly growing community and was built by an amazing Briarwood Developments. Thousands spent on Upgrades and Stylish Enhancements, including rich hardwood flooring, premium tiles, smooth ceilings, custom blinds and drapes, pot lights, crown moldings and 9-ft ceilings on the main floor. Large Gourmet kitchen includes a top-of-the-line stainless steel appliances, a centre island, quartz countertops, pot lights, a spacious breakfast area, large pantry and a walkout to a generous backyard perfect for entertaining or relaxing. The primary bedroom is a true retreat, featuring a tray ceiling, huge walk-in closet, and a luxurious 4-piece ensuite with glass shower and freestanding tub. The second bedroom features its own private 4-piece ensuite, while the third and fourth bedrooms share a Jack-and-Jill 5-piece bathroom, offering both comfort and privacy for the whole family. Natural light floods the home through large windows and vaulted ceilings further enhanced by the corner lot location, creating bright and inviting spaces throughout. The open-concept layout is both functional and stylish and is ideal for growing families or hosting guests. The Perfect Blend of Luxury, Comfort and Convenience! Perfectly located just a 10-minute drive to Highway 404 for an easy commute, this home is also walking distance to all essential amenities including grocery stores, Shoppers Drug Mart, LCBO, banks, top-rated schools, parks, walking trails and the beautiful shores of Lake Simcoe! (id:55499)
Homelife Frontier Realty Inc.
25 Crispin Court
Markham (Buttonville), Ontario
Discover this charming home featuring 3+1 bedrooms, 4 bathrooms, and over 2,300 sqft of living space, all situated on a peaceful ravine lot. Sunroom on a composite deck overlooking the Ravine. A screen to prevent insects from entering. There is a garden shed in the backyard. The house has a lawn sprinkler system. The kitchen is designed for both style and functionality, showcasing Italian cabinetry, quartz countertops, and plenty of storage. Enjoy the convenience of remote controlled automated roller blinds on the main floor, while the cozy living room boasts a fireplace and a delightful Juliet balcony. California shutters adorn the home, which also features a separate side entrance on the lower level and an additional washroom. Nestled in a top rated school district, this home is perfect for families. With over $250,000 in upgrades, its move-in ready and waiting for you to call it home. **EXTRAS** Fridge , Gas stove, Dishwasher, washer and dryer (id:55499)
RE/MAX Partners Realty Inc.
4448 Jesse Thomson Road
Whitchurch-Stouffville, Ontario
This exquisite, contemporary estate is nestled on almost 5 acres of beautifully landscaped grounds, adjacent to the tranquil York Regional Forest. Located on the esteemed Jesse Thomson Road, this property exudes sophistication and luxury. The home features a stylish, modern kitchen, and all five generously proportioned bedrooms come with their own ensuite bathroom. The master suite includes a spa-like 5-piece ensuite and a private sun deck. The fully finished basement boasts a walkout to a peaceful outdoor oasis, perfect for relaxation or entertaining guests. Upon arrival, an electronic gate leads to a private courtyard, which offers access to a spacious 4-car garage. With over 7,000 square feet of living space and an additional 2,000+ square feet in the finished walkout basement, this residence provides an unparalleled living experience in a serene, wooded setting. A true must-see! (id:55499)
RE/MAX Partners Realty Inc.
26 Cornerbank Crescent
Whitchurch-Stouffville (Stouffville), Ontario
Extraordinary Beautiful And Spacious Luxury End-Unit Townhome Built By Geranium Home. This Fully Upgraded Townhome Features 10 Ft Ceilings, Elegant Family Room, 2 Bedrooms And 3 Bathrooms. The Open Concept Layout Provides Seamless Flow Throughout The Main Floor, The Modern And Excellent Designed Kitchen With High-End Appliances And A Gorgeous Island. Well-Designed Living Room With Large Windows Allow The Natural Light In The Daytime. 10 Ceilings On 2nd Floor With Walk-In Closet And A Spa-Like Ensuite Bathroom, W/O To Balcony. Upper Floor Large Terrace With BBQ Gas Line. The Fully Finished Lower Level Offers Additional Living Space Can Be A Home Office Or A Entertainment Area. South Facing Exposure. Convenient Location, Close To Go Train, Restaurants, Grocery Store & All Amenities (id:55499)
Smart Sold Realty
22 Brownscombe Crescent
Uxbridge, Ontario
Nestled on a Quiet Crescent in Uxbridge, this Two Storey Home with Over 2,152 Sq.Ft (per MPAC) PLUS Finished Basement, is Located within Walking Distance to Schools, Parks and Amenities. This Open Concept Home has a Two Storey Foyer, a Custom Kitchen by Well Known Local Valleau Custom Cabinetry, with a Centre Island that has Seating for Four, Cabinets Galore and Farmer's Sink its Truly the Heart of the Home. Formal Meals are Served in the Dining Room and the Great Room with a Gas Fireplace off of the Kitchen and Dining Room Keeps Everyone Connected. Hardwood Floors in the Main Hallway, Kitchen, Dining Room & Great Room & Nine Foot Ceilings on the Main Floor. Laundry Room has Direct Access to the Garage and a Side Door Entrance that is Perfect for Accessing the Backyard. The Oversized Primary Bedroom has a Four Piece Ensuite with a Separate Shower, Soaker Tub and Walk-in Closet with Two Sets of Double Closets. The Second Bedroom Overlooks the Front Yard. The Third Bedroom has a Large Window with Double Closets and Both Bedrooms Share the Main Four Piece Bathroom. The Finished Basement with an Abundance of Windows has an Additional Bedroom, Office with a French door, a Recreation Room and Three Piece Bathroom for when Company Arrives. The Private Backyard is an Oasis in the Summer Months with Space to Dine Al Fresco, or Sit and Splash by the Saltwater Pool and Enjoy the Sunshine.Uxbridge is Known as the Trail Capital of Canada, its Excellent Schools and Community Events. (id:55499)
RE/MAX All-Stars Realty Inc.
107 Worthington Avenue
Richmond Hill (Oak Ridges Lake Wilcox), Ontario
Exquisite 4-bedroom detached home in the highly sought-after Oak Ridges Lake Wilcox community. Enjoy breathtaking ravine views and a clear, serene outlook. The main floor features 9-foot ceilings, while the entire home boasts newly renovated kitchen and bathrooms. With engineered hardwood floors throughout, this home exudes elegance and style. The walk-out basement includes two additional bedrooms. Ideally located just minutes from the lake, schools, parks, public transit, and the Oak Ridges Community Centre. (id:55499)
RE/MAX Partners Realty Inc.
22 Bostock Drive
Georgina (Keswick South), Ontario
Beautifully Upgraded, All Stone Home With Over $150K In Professional Renovations, Offering The Best In Modern Design & Comfort. Brand New Kitchen, Brand New Washrooms, All New Appliances, Newly Finished Basement, & More. Bright & Spacious Interior Featuring Over 2,800 Sq/Ft of Functional Living Space, Large Ceramic Tiles With Custom Vents, 9' Foot Ceilings, & New: Flooring, Lighting, & Zebra Window Covers Throughout. The Stunning, All-New Gourmet Kitchen Features New Premium Cabinetry, New Stainless Steel Appliances, New Waterfall Quartz Countertops with Matching Backsplash & an Open Breakfast Area That Overlooks The Backyard Patio. Both The Living Room & Basement are Perfect For Entertaining, with an Elegant Stone Feature Wall with Large Slab Tiles & a Fireplace. All New Modern Oak Stairs with Matching Posts, Iron Spindles & Hardware. 4 Spacious Bedrooms, Including Double Doors That Lead into an Oversized Master Bedroom with a 4-Piece Ensuite & Walk-In Closet. Conveniently Located 2nd Floor Laundry Room with Brand New Samsung Washer & Dryer. The Newly Finished Basement Features a Large Guest Bedroom, an Additional Family Area, & a Full Washroom with Glass Shower. Outside, The Wide Front Porch Overlooks The Welcoming, Professionally Landscaped Interlocking Stones, New Exterior Lighting & Ample Parking For Up To 6 Vehicles. Sought-After, Safe, & Quiet Family Neighbourhood Located Across CGS Park with a Playground & Kids Splash Pad. Minutes to HWY 404, Lake Simcoe, Beaches, Schools, All New Community Centre, Shopping & More. See Feature Sheet For Full List of Upgrades. (id:55499)
RE/MAX One Realty
115 Golden Tulip Crescent
Markham (Cachet), Ontario
Elegant Stone-Front Mansion with 3 Garages in a Prime Markham Location!This stunning home boasts approximately 4,400 sq. ft. plus a nearly 2,000 sq. ft. professionally finished basement. Featuring 9-ft ceilings, 5 spacious bedrooms, each with its own en-suite, and a cozy sitting area on the second floor illuminated by a large, bright skylight. All en-suites have been recently updated.The grand 18-ft open-to-above family room showcases a beautiful bay window, filling the space with natural light. The newly renovated high-ceiling open-concept basement includes a gym, entertainment room, billiard room, guest room, and a stylish bar. Separate entrance leads to a main-floor office. (id:55499)
RE/MAX Partners Realty Inc.
133 Alexander Lawrie Avenue
Markham (Wismer), Ontario
Welcome to 133 Alexander Lawrie Ave, a stunning detached home back on ravine is nestled in the desirable Markham community Wismer at Bur Oak Ave and McCowan Rd. With 4 spacious bedrooms this spacious property boasts a cozy fireplace, offering the perfect blend of comfort and elegance. A beautifully finished basement, providing ample living and entertaining space. The home is located within the boundaries of top-rated schools, including Fred Varley Public School and Bur Oak Secondary, making it ideal for families. Situated minutes away from parks, transit, and local amenities, this property combines a prime location with exceptional features. (id:55499)
RE/MAX Partners Realty Inc.
51 Peter Hogg Court
Whitby, Ontario
Welcome to your new home! This fully freehold townhome is meticulously taken care of, only 3 Years Old, and is set on A Quiet Cul-De-Sac. The modern 4 panel glass garage looks amazing as you drive up the driveway. You are welcomed by Soaring 9 foot ceilings on the main. This beautiful home has dark upgraded hardwood throughout! Stained to match staircase to give the feeling of flowing elegance throughout the entire home. Stainless steel Fridge, stove, dishwasher and range hood add a rich touch to the chefs kitchen. Romantic electric fireplace in the living room for those cozy nights in, or even an evening with friends! The backyard features a generous deep 110 lot which feels super private with the brand new fence just installed this month! Perfect to go along with the natural gas line connection in the back yard for those summer night bbq's! Feel free to book your private showing anytime! :) (id:55499)
Right At Home Realty
42 Normandy Boulevard
Toronto (Woodbine Corridor), Ontario
One of the Upper Beaches most cherished streets, this beautifully updated detached home combines timeless character with modern convenience. Bright and airy throughout, sun-filled open living and dining areas, a stunning open-concept kitchen that has been designer-renovated. The kitchen flows effortlessly to a lush, fenced backyard complete with new tiered decks, offering the perfect space for entertaining or relaxing outdoors. In the summer months you are surrounded by greenery. It's the tranquil setting you've been imaging. Ample storage underneath the deck. New fencing, The Magazine ready Spa Bathroom will stop you in your tracks! It is exceptionally spacious, boasting a modern soaker tub and walk-in shower combo, creating a luxurious at-home retreat. You may shut the door and not ever want to leave. The spacious primary bedroom offers warmth and comfort with its own cozy fireplace. The second bedroom closet previously housed a washer and dryer, providing added versatility. A separate nanny suite with a private entrance, kitchenette, a third bedroom and bathroom provides flexible living space or income potential. The new front hardscaping provides beautiful curb appeal. Enjoy the vibrant lifestyle of this dynamic, family-oriented community with excellent schools Bowmore PS, Fairmount PS, cafes, restaurants, and the beach just steps away. Fairmount Park & Rec Center is the Hub of the community with swimming, tennis, skating, market and more. A rare opportunity to own a truly special home in one of the East Ends most desirable neighbourhoods. Parking currently one month on, one month off with neighbour. (id:55499)
Keller Williams Advantage Realty
401 - 1475 Whites Road
Pickering (Woodlands), Ontario
Modern living awaits at Fourteen75 with this 2 bedroom stylish suite featuring open-concept layouts, vinyl plank flooring, stainless steel appliances, quartz countertops, and large windows and large balcony. Located just 5 minutes from the 401 and close to local amenities, including grocery stores and shopping. **EXTRAS** Fitness centre, social room (id:55499)
Homewise Real Estate
Ph 216 - 460 Adelaide Street E
Toronto (Moss Park), Ontario
Welcome to your stunning Penthouse Unit in one of the most luxurious buildings in Toronto. This 2 bedroom, 2 bathroom unit is exquisite in every way. Owner occupied from day 1, this unit is impeccably kept and lovingly cared for. Take in the beautiful view from every room and enjoy the serenity that comes from Penthouse living. Enjoy ample space, sleek finishes, a gorgeous kitchen with quartz countertops and backsplash and high ceilings. Step in your master bedroom and enjoy a breathtaking corner view, a walk in closet and an ensuite bathroom. The building brings together a thoughtful combination of a wide array of hotel inspired amenities and convenient retail at street level. The building offers an outdoor terrace, party room, fitness studio, rooftop deck and has a dedication to being environmentally-friendly, which creates a one-of-a-kind place for residents to live. Located in downtown Toronto, this dynamic neighbourhood offers plenty. From easy access to ttc and highways to being steps from some of the best restaurants the city has to offer, you couldn't ask for anything more. Don't miss this opportunity. (id:55499)
Right At Home Realty

