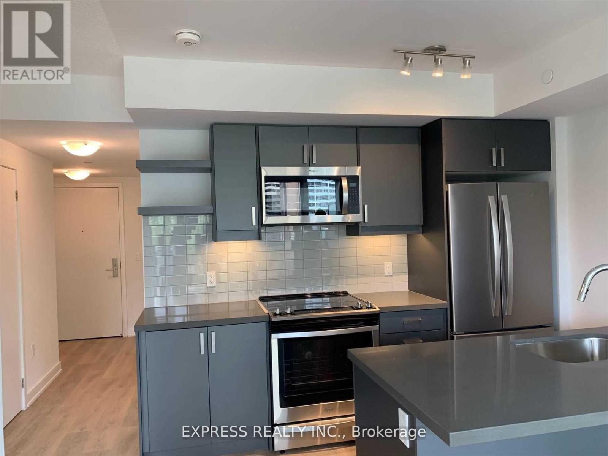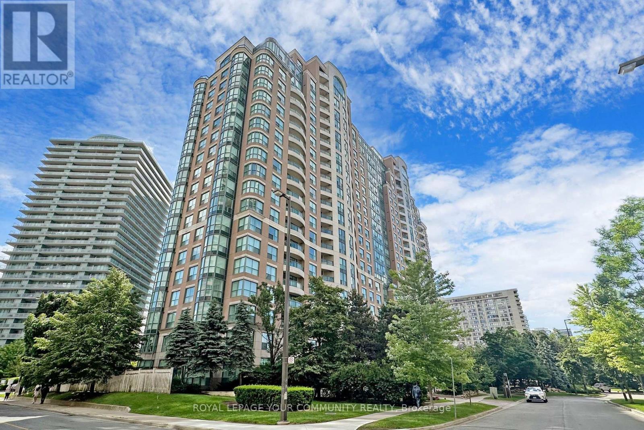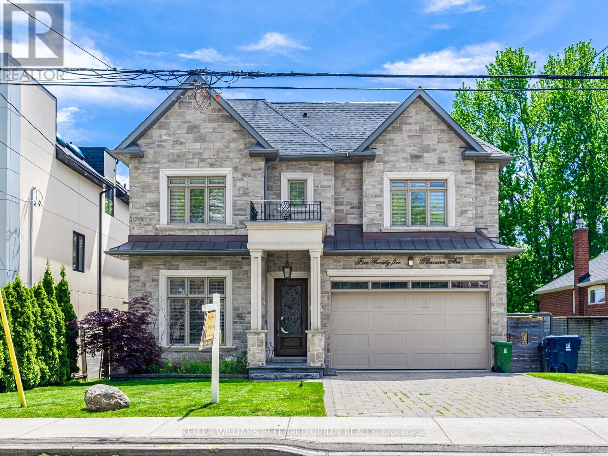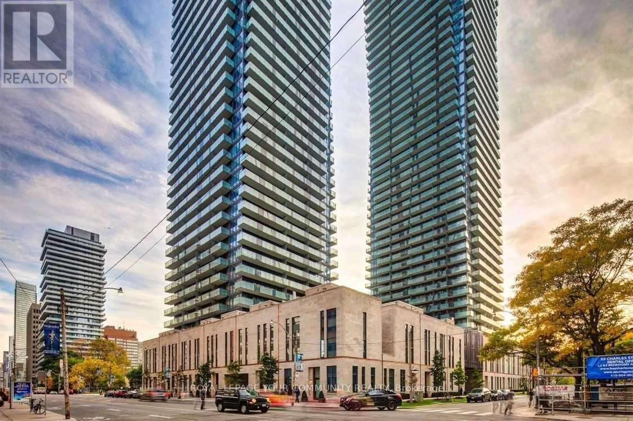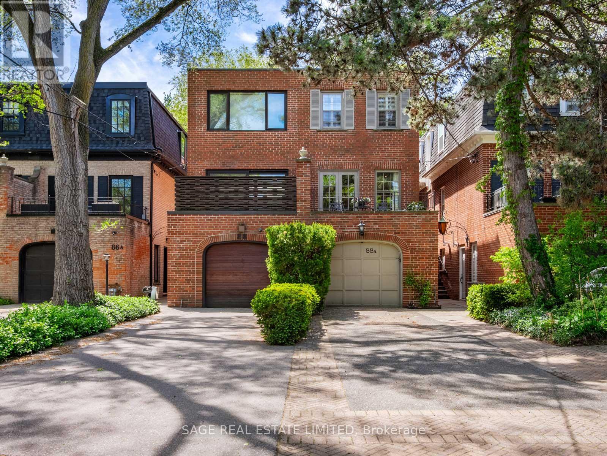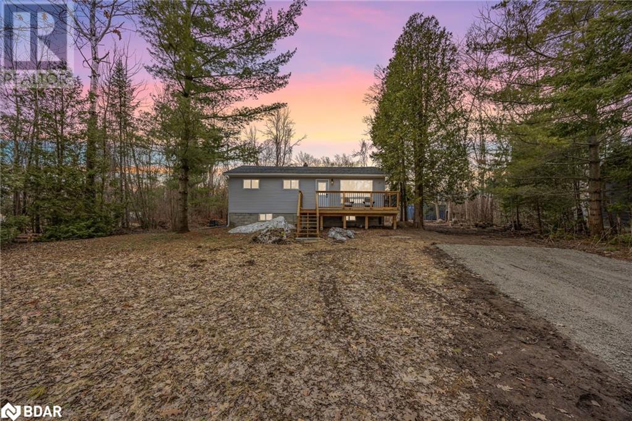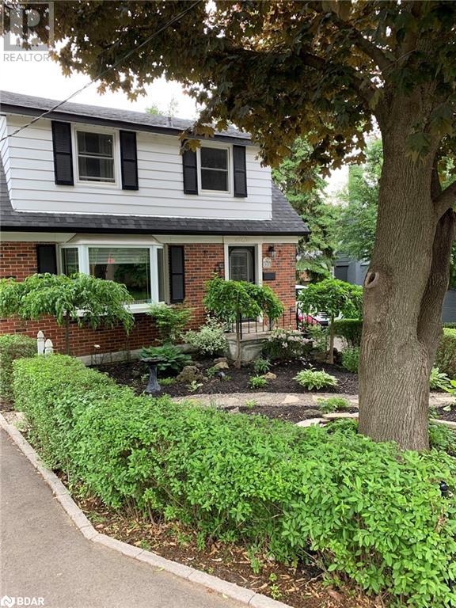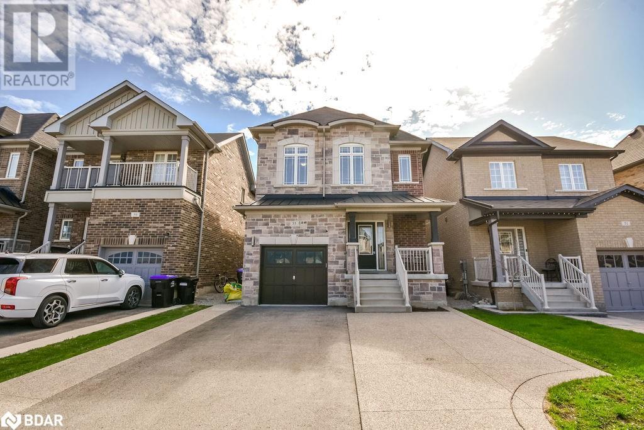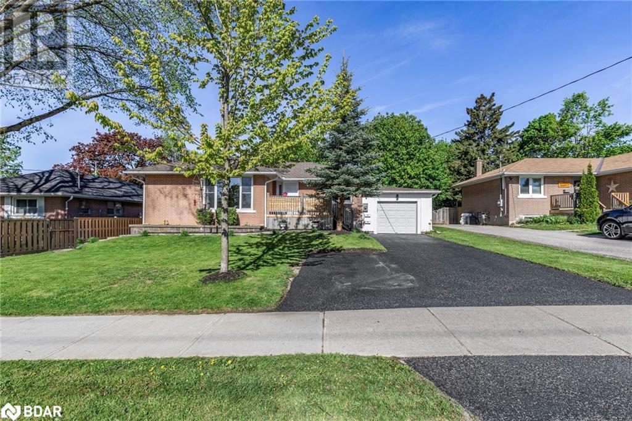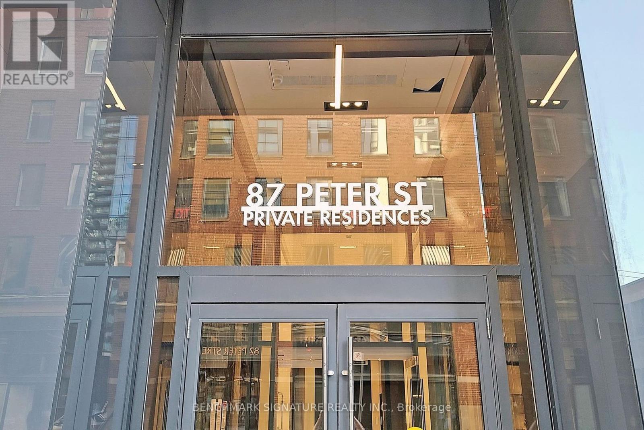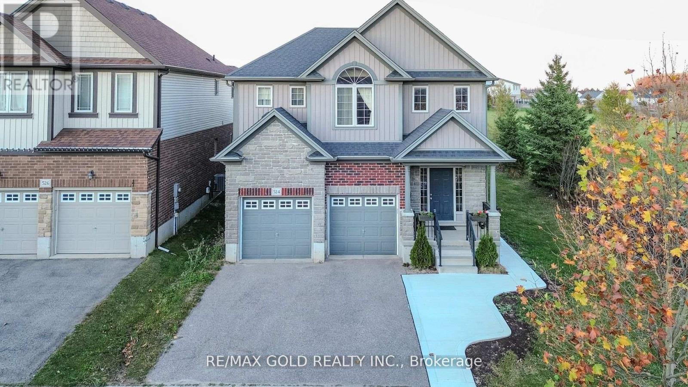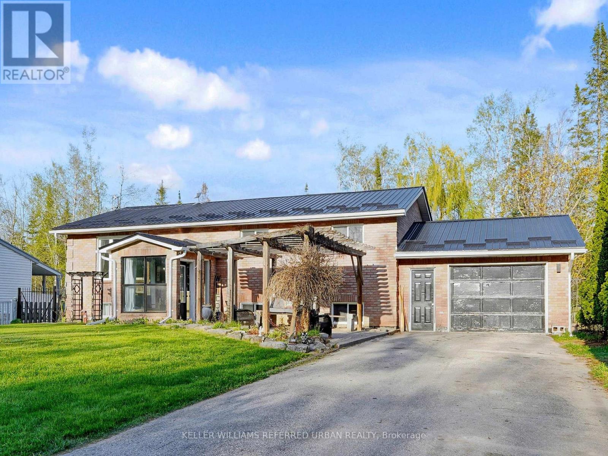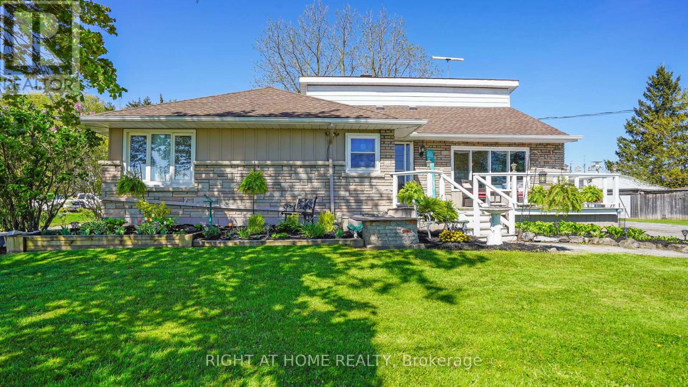803 - 50 Wellesley Street E
Toronto (Church-Yonge Corridor), Ontario
Luxurious 1 Bedroom + Den @ 50 Wellesley By Plazacorp. Amenities: 24 Hours Concierge, Outdoor Pool, Gym, Yoga Room, Party Room, Media & Games Room, Guest Suite & More. Steps To Subway, U Of T, Hospitals, Bloor And Yorkville Shopping, Restaurants & More. Photos Taken Prior To Tenant Move In. (id:55499)
Express Realty Inc.
515 Davenport Road
Toronto (Annex), Ontario
Beautiful Freehold Professional Office In Casa Loma Area With Direct Front Entrance To Street. Total 1751 Sq Ft. Grand Reception With Fire Place. Open Office And Board Room. Kitchen In Lower Level With Lounge. Separate Entrance At Back. (id:55499)
Homelife New World Realty Inc.
1211 - 23 Lorraine Drive
Toronto (Willowdale West), Ontario
Welcome to this bright, upgraded 2-bedroom, 2-bath unit in the coveted Yonge & Finch area. Featuring a bright split-bedroom layout, open-concept living space, and walk-out balcony with southwest views. Finishes include marble floors in the foyer, kitchen, and baths, plus quality laminate throughout.Enjoy top-tier amenities, including an indoor pool, gym, sauna, party room, billiards, and a 24 hour concierge. Just steps to the subway, shops, parks, and schools. Move-in ready and ideally located for urban convenience. (id:55499)
Royal LePage Your Community Realty
1716 - 7 Lorraine Drive
Toronto (Willowdale West), Ontario
Yonge and Finch newly renovated 2+1 unit! Features new laminate flooring throughout, new kitchen cabinets, new quartz countertop with matching backsplash, new kitchen sink & faucet, new bathroom vanities and hardware, and all new ceiling and track lighting. This unit offers a practical floor plan with two split bedrooms. Exceptional value for the location, size, and condition.. (id:55499)
Aimhome Realty Inc.
525 Glencairn Avenue
Toronto (Englemount-Lawrence), Ontario
STEP INTO ELEGANCE! BRIGHT AND SPACIOUS CONTEMPORARY HOME WITH HIGH-END FINISHES FOR THE DISCERNING BUYER. WITH JUST 7 YEARS OLD THIS 2-STOREY, 5 BEDROOM, 6 BATHROOM HOME BOASTS APPROX 5000 SQUARE FT. OF TOTAL LIVING AREA. OPEN-CONCEPT KITCHEN WITH COFFERED CEILINGS, HIGH-END B/I APPLIANCES, GRANITE COUNTERS AND BACKSPLAS, AND PLENTY OF NATURAL LIGHT. THE FLOW OF BOTH THE MAIN FLOOR, AND BASEMENT, WITH THEIR LARGE OPEN SPACES, AND WALK-OUTS TO THE BACK PORCH AND BACKYARD, IS A DREAM OF ENTERTAINING! GRAND ENTRANCE, IMPRESSIVE SPIRAL OAK STAIRCASE, CHANDELIERS AND WAINSCOTTING THROUGHOUT THE MAIN FLOOR. COZY UP IN THE STATELY STUDY/LIBRARY WITH BUILT-IN BOOKCASES, AND DESK, AND WALK OUT TO THE BACKYARD. OPTION TO ADD ADDITIONAL DEBROODMS IN THE BASEMENT. FULLY FENCED-IN YARD, WITH STONE PATIO FOR OUTDOOR DINING AND POTENTIAL TO INSTALL UNDERGROUND POOL. THIS DREAM HOME IS CONVENIENTLY LOCATED NEAR THE BATHURST/GLENCAIRN INTERSECTION, STEPS AWAY FROM THE TTC, GLENCAIRN SUBWAY STOP, PARKS, SCHOOLS, AND AMENITIES (id:55499)
Keller Williams Referred Urban Realty
809 - 65 St Mary Street
Toronto (Bay Street Corridor), Ontario
Luxury Super Modern Condo Over 500 Sq Ft Unit U Condo. 2 Large Balconies 277 Sq Ft Nice City View, Bright And Spacious Engineered Hardwood Floors Thru-Out, Kitchen With Exceptional B/I Appliances Top Of The Line Building Amenities, Steps To Yorkville, U Of T, Hospitals, Public Transportation. (id:55499)
Royal LePage Your Community Realty
525 - 50 Ann O'reily Road
Toronto (Henry Farm), Ontario
Tridel Alto At Atria In Highly Sought After Community, Beautiful large One Bedroom + Den Unit Hotel Style Amenities Include State of The Art fitness Studio, Exercise Pool, Steam Room, Theater Screening Room, Billiard Room, Elegant Party Room with Private Rm & Private Dining, 24Hrs Concierge, Guest Suites, Mins to Don Mills Subway Station, Hwy 404/401, Seneca College, Office Building, Etc. (id:55499)
Royal LePage Signature Realty
88a Glen Road
Toronto (Rosedale-Moore Park), Ontario
Tucked into the leafy calm of South Rosedale, this stately brick home is a study in quiet luxury. Set on an exceptionally deep (187') tree-canopied lot, it offers approx. 2,800 sq. ft. of elegant, intuitive space over 3 levels- ready for a new owner's vision or to move in and enjoy! The side-centre hall plan opens with traditional confidence: a formal entry, finely scaled rooms, rich hardwood flrs, wrought iron rails & panel moulding add architectural depth. A gentle rhythm of East- & West-facing light flows through the home. The first of 2 powder rms is discreetly tucked off the main hall, while a convenient 2nd 'everyday' entrance from the garage leads to a mud/laundry rm & 2nd powder on the lower lvl. The formal dining rm connects to a classic kitchen w/ cream cabinetry, granite counters & Wolf range. A wide pass-through w/ breakfast bar bridges the two spaces, fostering easy flow between daily living & entertaining. French doors at either end extend the living area outdoors- East to a sun washed morning terrace, West to a secluded deck & garden framed by mature trees & perennial borders. Upstairs, 3 well-proportioned bdrms w/ bespoke built-ins enjoy tranquil green views. Two baths serve the upper lvl, including a 4-pc primary ensuite. The walk-out lower level features a large family rm w/ brick fireplace, 900-bottle wine cellar & walk-out garden access. A built-in garage w/ interior access, EV charger & private drive with parking for 3 cars completes the offering. All just mins to top-rated schools, beloved Summerhill Market, Rosedale subway, Craigleigh & Chorley Park, and the upscale boutiques, fine dining & cafés of Yonge St. & Yorkville. Minutes to DVP. Quick commute downtown via transit. Proof that tranquillity and connectivity can indeed go hand in hand. (id:55499)
Sage Real Estate Limited
707 - 7 Kenaston Garden
Toronto (Bayview Village), Ontario
Discover the spacious living area of this 1-bedroom plus den unit at Lotus Condominiums. Featuring 9-foot ceilings and abundant natural light, this suite offers a private terrace for relaxation. Enjoy the modern finishes in the open-concept layout, nestled in a sought-after neighborhood. Take advantage of the convenience of walking distance to Yonge Street, Bayview Subway Station, Bayview Village Shops, grocery stores, restaurants, and more! Additionally, this unit includes one-parking space for added convenience. (id:55499)
Orion Realty Corporation
185 Silver Birch Cres Crescent
Port Mcnicoll, Ontario
**Stunning Renovated Bungalow Steps away from Georgian Bay** Get ready to fall in love with this spectacular bungalow, perfectly nestled just steps away from the breathtaking beaches of Georgian Bay! This home is a true gem, boasting a a timeless kitchen design with gleaming quartz countertops, brand new stainless steel appliances, and an eye-catching tile backsplash that will inspire your inner chef. Experience ultimate convenience with a cleverly hidden main floor laundry, and unwind in one of the three spacious bedrooms, each designed for comfort and relaxation. The designer bathroom, adorned with elegant porcelain tile, adds a touch of luxury to your daily routine. Host unforgettable gatherings in the inviting living room or on the custom-built front yard deck, where you'll enjoy stunning lake views that will leave your guests in awe. The partially finished basement is a versatile space, perfect for an extra bedroom and bonus room tailored to your needs. This home is loaded with brand new upgrades, including a furnace, hot water tank, electrical panel, appliances, and a sleek asphalt shingle roof. Situated near the vibrant Patterson Park, you'll have endless opportunities for outdoor adventures right at your doorstep. With easy access to amenities, parks, highways, and scenic walking trails, this location offers the perfect blend of excitement and tranquility. Don't miss your chance to own this incredible home—contact us today to schedule your private viewing!*some pictures virtually staged (id:55499)
Century 21 B.j. Roth Realty Ltd. Brokerage
52 Mary Street
Brampton, Ontario
Amazing Home in the Heart of Downtown Brampton. Welcome to 52 Mary Street. Traditional Layout With So Much Character and Oversized Private Yard. Starting With the Curb Appeal With a Gorgeous Front Garden, Plenty of Parking, Oversized Triple Level Deck at the Back Overlooking an English Country Garden W/ Fountain and a Pond. Many Updates Such as a Modern Kitchen With Granite Countered, Beautiful Hardwood Floors, Three Bedrooms on the Second and a Basement With Full in Law Potential a Few Minutes Walk to Gage Park, Rose Theatre, Garden Square, Schools, Go Transit, Restaurants and Shops. Nothing to Do but Move-in and Enjoy Everything This Area Has to Offer. (id:55499)
RE/MAX West Realty Inc.
55 Tyndall Drive
Bradford, Ontario
Need more space? Welcome home to 55 Tyndall Drive, Bradford! This stunning all-brick 2-storey home is just shy of 2,400 sq ft, set on a 30 x 114 ft lot with parking for 6 vehicles perfect for growing families or hosting guests. The bright, open-concept main floor features 9 ft ceilings, is carpet-free, and finished with modern touches throughout. A convenient main-level laundry room adds to the homes functionality. The unfinished basement offers endless potential customize it into a rec room, home gym, or in-law suite to suit your lifestyle. Step outside to a fully fenced backyard, offering a safe space for kids and pets to play, or the perfect setting for a weekend BBQ. Upstairs, the spacious primary bedroom includes a walk-in closet and a spa-like ensuite bathroom your personal retreat at the end of the day. Three additional generously sized bedrooms and two full bathrooms offer comfort and space for the whole family. Enjoy unbeatable convenience: just minutes to the Bradford GO Station for downtown Toronto access in under an hour, and a short drive to Highway 400. Walk to top-rated schools, parks, and recreation, including Bradford District High School, Henderson Memorial Park, and the Bradford West Gwillimbury Leisure Centre. You're also close to great shopping and dining at Smart Centre's Bradford and local favorites along Holland Street. Whether commuting or working from home, 55 Tyndall Drive delivers the perfect blend of small-town charm and modern convenience this is the one you've been waiting for! (id:55499)
Revel Realty Inc.
90 Johnson Street
Barrie, Ontario
*OVERVIEW*Solid All-Brick Bungalow With Legal Registered Lower Unit Located In Barrie's Sought-After East End On A Spacious 60 Ft Wide Lot. Ideal For Families Or Investors.*INTERIOR*Main Floor Features 3 Bedrooms, A Bright Living Room, And A Functional Kitchen With Built-In Main Floor Laundry Cleverly Tucked Into Cabinetry. The Lower Level In-Law Suite Offers A Separate Entrance, Second Kitchen, Living Area, Bedroom, Full Bath, And Dedicated Laundry Perfect For Extended Family Or Rental Income.*EXTERIOR*Private, Tree-Lined Backyard With Protected Raised Garden Beds Ideal For Relaxing Or Entertaining. All-Brick Exterior, Paved Driveway, And Charming Curb Appeal.*NOTEABLE*Walking Distance To Grocery Stores, Restaurants, And The Waterfront At Johnson's Beach. Great East-End Location Close To Schools, Parks, And Transit. A Fantastic Opportunity In A Family-Friendly Neighbourhood With Income Potential. (id:55499)
Real Broker Ontario Ltd.
3701 - 87 Peter Street
Toronto (Waterfront Communities), Ontario
Perfect 1 Bedroom Unit, Natural Light Thur-Out, South Facing Unit With Incredible View Of Downtown Close To The Lake. Functional Layout, Laminate Thur-Out, Open Concept Combine Living/Dining/Kitchen, Large Balcony, Spa-Like Bathroom And Extra Space In The Laundry. Steps To TTC, TIFF, Rogers Center, Roy Thomson Hall, Alexander Theater And Upscale Restaurants, Walk To Subway And Financial District. Tenant Agreed To Move Out and Sign N11 **EXTRAS** Paneled Fridge, Stove, Microwave, Dishwasher, Washer & Dryer. All Electrical Light Fixtures, Backsplash (id:55499)
Benchmark Signature Realty Inc.
Basement - 524 St Moritz Avenue
Waterloo, Ontario
This spacious *LEGAL* BASEMENT 1 Bed + Den** This unit includes a spacious bedroom and an additional den for extra living space or a home office. Apartment features a secondary unit equipped with a large 48x48egress window, providing ample natural light and safety. **In-Suite Stackable Laundry, The kitchen is fully equipped with brand-new appliances, including a stove, dishwasher, high CFM range hood, two full-size pantries, and a 36-inch fridge. The kitchen boasts luxurious quartz countertops and a matching quartz backsplash. The 3-piecebathroom includes a standing shower with sliding shower doors, a linen closet, and a vanity with quartz countertops. Additional storage is available under the stairs. Sound Proofing ,Pot lights are installed throughout the basement, providing bright and efficient lighting. Interconnect smoke and carbon monoxide detectors , An air exchanger and water softener are also included. This modern amenities, making it the perfect place to call home. Photos are virtually staged. (id:55499)
RE/MAX Gold Realty Inc.
15 Miller Drive
Hamilton (Ancaster), Ontario
15 Miller Drive - Move-In Ready with Exceptional Redevelopment Potential. Welcome to 15 Miller Drive, a rare opportunity offering the best of both worlds a charming, livable home on an expansive lot, ideal for those seeking immediate comfort or a future custom build. Nestled in a quiet, family-friendly neighborhood, this well-maintained residence features functional living space with updated essentials, making it perfectly suited for end-users, investors, or those planning a phased redevelopment. Whether you're looking to settle in now or lease it out while designing your dream home, the property offers immediate utility and long-term upside.The true value lies in the generous lot size, offering exceptional frontage and depth a prime canvas for a tear-down and custom new build in a highly desirable location surrounded by luxury infill homes and ongoing development. Whether you're looking for a comfortable home today or planning your future build, 15 Miller Drive is a strategic purchase with multiple paths to upside. (id:55499)
Sotheby's International Realty Canada
6 Carl Crescent
Hamilton (Waterdown), Ontario
Tucked away on a quiet, family-friendly crescent, this beautifully updated 4-bed home offers the perfect blend of comfort, functionality, and style in sought-after Waterdown. Just steps to parks, minutes from downtown, and close to the Bruce Trail, lakefront, and highways, its ideally located for growing families who value both convenience and lifestyle. From the moment you arrive, the curb appeal is undeniable mature gardens, brick and siding façade, a welcoming covered porch, and parking for four cars. Inside, you'll be immediately impressed by the thoughtful renovations throughout as well as engineered wide plank hardwood on the main and upper levels. The main floor boasts smooth ceilings, elegant wainscotting, and a dedicated home office with built-in cabinetry perfect for remote work. The open living and dining rooms are bright and spacious, featuring wainscotting and picture windows overlooking the stunning backyard. The newly renovated eat-in kitchen is a showstopper custom shaker cabinetry, quartz counters, a peninsula with breakfast bar, built-in organizers, sleek SS appliances, and a gorgeous coffee bar with SS bar fridge and modern shelving. A bay window fills the breakfast area with light, while the cozy family room offers a vaulted, shiplap ceiling with skylight (2023), brick-surround gas fireplace, and walkout to the rear yard. Upstairs, four sun-filled bedrooms await, along with a luxurious 5-piece main bath and spa-like ensuite both renovated in 2023 with quartz, porcelain tile, and designer finishes. California shutters, crown moulding, and ample storage enhance the functionality and charm. The fully finished lower level features a rec room with pot lights, games room, workshop, and 3-piece bath with jacuzzi tub. Outside, your private oasis awaits: fenced yard with mature trees, aggregate patio, perennial gardens, and a solar-heated chlorine pool (liner and stairs 2024). Bonus: double garage with inside access, alarm system, central vac, and more. (id:55499)
Royal LePage Burloak Real Estate Services
316 - 600 N Service Road
Hamilton (Stoney Creek), Ontario
Bright And Airy One Bedroom Plus Den With Premium Upgrades throughout! 9 Foot Ceilings, North Facing, With Beautiful Views of Lake Ontario, One Locker And One Underground Parking Spot Included, Upgraded Vinyl In Primary Bedroom With Walk-in Closet and Access To Washroom, Washroom Has Upgraded Vanity With Above Counter Sink And Extra Storage, Kitchen Upgraded With Quartz Counters And Quartz Backsplash As Well As Upgraded Pendant Lighting Above Generous Peninsula, Bedroom And Living Room Have Installed Curtain Rods, Conveniently Located Close To Major Shopping Retailers (Costco, Metro, LCBO, etc), Restaurants, Parks And Wineries, Building Amenities Include, Common Room/ Party Room For Tenant Use, Rooftop Patio With BBQs and Community Garden, Pet Washing Station and a Media Room. (id:55499)
Royal LePage Signature Realty
20 Sedgebrook Avenue
Hamilton (Winona Park), Ontario
For Lease: Stunning 3-Bedroom Freehold Townhouse in Stoney Creek! Welcome to this beautifully maintained 3-bedroom, 2.5-bathroom freehold townhouse, offering 1,588 sq. ft. of stylish and comfortable living space in one of Stoney Creek's most desirable neighbourhoods. Ideally located just minutes from Lake Ontario, Fifty Point Conservation Area, the GO Station, highways, schools, Costco, and all essential amenities, this home is perfect for families or commuters alike. The main floor boasts 9' ceilings, gleaming hardwood floors, and an upgraded wood staircase with elegant wrought iron spindles. The modern kitchen features granite countertops, an undermount sink, and a stylish backsplash. Step outside to enjoy a wooden deck and a private, green backyard oasis ideal for relaxing or entertaining. Additional features include direct garage access, a pass-through to the backyard, and a convenient layout. Upstairs, the spacious primary suite includes a closet and a luxurious ensuite with a corner soaker tub and a glass shower. This home has been virtually staged. Dont miss the opportunity to lease this exceptional property in a prime location (id:55499)
Right At Home Realty
30 Trent River Road N
Kawartha Lakes (Carden), Ontario
Charming & Versatile Home in the Heart of Kawartha Lakes Welcome to this beautifully maintained and cozy home nestled on an expansive 80 x 200 ft lot in the picturesque Kawartha Lakes. From the moment you step under the charming wooden pergola and through the front door, you'll feel right at home. Inside, the main level features a spacious and inviting layout perfect for both everyday living and entertaining. The primary bedroom offers a serene retreat with a walk-out to a private deck ideal for morning coffee or relaxing evenings. Two original bedrooms have been thoughtfully combined into one oversized room, offering flexibility for families or those needing extra space. Easily convert back into two bedrooms if desired. The finished basement provides even more room to enjoy, with a large recreation area and two additional bedrooms perfect for hosting guests or accommodating extended family. Step out from the dining area onto a welcoming sundeck that overlooks the generous backyard perfect for barbecues, outdoor dining, and enjoying the peace of nature. Whether you're looking for a full-time residence or a weekend escape, this property is an entertainers dream with endless potential to make it your own. Don't miss this opportunity to own a slice of tranquility in the desirable Kawartha Lakes! (id:55499)
Keller Williams Referred Urban Realty
1407 Kottmeier Road
Thorold (Hurricane/merrittville), Ontario
Welcome to 1407 Kottmeier Rd, Welland, ON, a dynamic 4-level back split bursting with charm and endless possibilities! With over 2,600 sq ft of beautifully finished living space, this home is perfect for families, entertainers, and those seeking a property that blends functionality with flair. Nestled in a prime Welland location, this is your chance to own a home that truly stands out.Room to Thrive: Features 4 spacious bedrooms and 2 modern bathrooms, offering plenty of space for family, guests, or a dedicated home office.Entertainers Dream: Multiple versatile areas designed for hosting, from open-concept living spaces to cozy nooks perfect for gatherings or relaxing evenings.Expansive 2,600+ Sq Ft Layout: Spread across four thoughtfully designed levels, this home maximizes space and comfort with bright, inviting interiors.Dual Auxiliary Shops with Approx. 220 Amps: A hobbyists paradise! Includes a heated 25 x 16 wood shop for year-round comfort and a 20 x 15 metal shop, ideal for small business owners, DIY enthusiasts, or extra storage.Parking for 12+ Vehicles: Perfect for large households, car enthusiasts, or hosting epic get-togethers with ease.Unbeatable Location: Just minutes to Hwy 406 for seamless commuting, plus close to scenic trails, vibrant shopping, and trendy restaurants in Wellands bustling community.1407 Kottmeier Rd is all about living large and loving every moment! Host unforgettable gatherings in the expansive entertaining spaces, pursue your passions in the versatile dual shops with ample power, or enjoy the convenience of abundant parking and a location that puts everything at your fingertips. Surrounded by nature trails and urban amenities, this home offers the perfect balance of tranquility and excitement. Seize the opportunity to own this move-in-ready brimming with potential! (id:55499)
Right At Home Realty
185 Fire Route 72
Trent Lakes, Ontario
Simply Stunning! Move in Ready. Upgrades Galore! Boasting of Pride of Ownership. Sought after area. Newly constructed custom built modern energy efficient year round home(2022)on established 108' waterfront facing due West. From its elegant manicured facade to it meticulously designed interior, every detail of this residence exudes taste and sophistication. High ceilings, 9' on main & 10' on 2nd Level. The custom designed gourmet kitchen and large eating area are a Chef's delight, the heart of the home, with large windows facing the water. Fitted with high end appliances, custom cabinetry, Large island (4'x10.5') with Quartz countertops and filled with an abundance of light. Separate pantry with double oven is a wonderful bonus. Living room is light filled during the day and warm & cozy at night in front of the beautiful stone fireplace (propane). Living Room, Dining & Kitchen open concept with total living space of 40x17', perfect for large gatherings. The Family Room is a 3 sided calming area complete with a exterior sliding door, easily converted to a 4th bedroom. Main Flr has heated Maple floors. On 2nd a peaceful getaway to the Primary Suite boasts large windows, 2 walk-in closets and large ensuite. All washrooms and mudroom enjoy the comfort of heated Brazilian Slate flooring. Motorized Shade-o-matic Dual Concept shades throughout. Prefinished wood exterior, 458sq ft Garage with heated flrs/11' height, Heated Boathouse 20'x24', This home is situated on large flat property facing west across beautiful Pigeon Lake. Enjoy evenings of unforgettable, breathtaking panoramic horizon and spectacular sunsets. Just a short boat ride across the lake to Sandbank area and the charming town of Bobcaygeon. The beautifully manicured back yard oasis includes mature firepit, 55x10' partially covered deck,10x12 garden Shed and walk-in waterfront. This "Heart of the Kawarthas" retreat can be your own private sanctuary to entertain by the lake with family and friends! Act No (id:55499)
Property Match Realty Ltd.
54 Stonepine Crescent
Hamilton (Gourley), Ontario
Welcome to 54 Stonepine Crescent on West Hamilton Mountain, including a complimentary 1 year Safe Close Home Systems & Appliance Breakdown Warranty for the Buyer with Canadian Home Shield**(Some conditions and limitations apply), nestled on a peaceful tree lined street, minutes from public transit, parks & all the amenities along Upper James south of the Linc. This home has great curb appeal, fresh driveway (2022), new front aggregate entryway (2022), fresh gardens & new lamppost (2022). Inside you are welcomed by a spacious 2 storey foyer, a bright living/dining room with new engineered hardwood floors (2021), a 2pc bath, main floor laundry room, a bright family room featuring a gas fireplace, open to the large professionally updated kitchen (2024) with granite counters & an island perfect for entertaining. Garden doors from the kitchen lead to a private & sunny fully fenced in backyard with interlocking patio, a stone retaining wall, lush gardens, mature cedars and a large storage shed. The refinished staircase (2021) leads up to the generous upper level featuring new engineered hardwood floors (2021), The enormous primary bedroom suite features 2 walk in closets and a brand new (2023) designer spa-like 5pc ensuite bathroom with a large glass shower, freestanding soaker tub and a double sink vanity, 2 more generous sized bedrooms and a 4pc bathroom complete the 2nd floor. The fully finished basement level with all new luxury vinyl plank flooring (2021) offers incredible extra space featuring a games room, rec room, office, 3pc bathroom, utility room, 2 storage rooms and a cold room. Click on the multimedia for more on this amazing home! (id:55499)
Royal LePage NRC Realty
613 - 600 North Service Road
Hamilton (Lakeshore), Ontario
Welcome to this breathtaking 1-bedroom condo on the building's top floor, situated directly across from Lake Ontario! Enjoy the added convenience of underground parking for one vehicle and a unit-level storage locker. From the moment you step inside, you are greeted by tall ceilings, exceptional natural light, tasteful flooring, and a thoughtfully designed floor plan. The foyer is spacious and offers a full-size coat closet. The eat-in kitchen features white cabinetry, ample storage and counter space, stainless steel appliances, and a wide peninsula. The living room is beautiful and bright, with a sliding door walkout to your private balcony, which is the ideal space for relaxing outdoors, taking in the panoramic lake views, or watching the sunrise. The spacious bedroom features a double closet with built-in organizers and expansive east-facing windows. Completing this great home is a 4-piece bathroom and in-suite laundry. This well-maintained, mid-rise condominium offers a media room, a party room, a pet spa, visitor parking, and a rooftop terrace with barbecues and plenty of seating. This serene location is just steps from the waterfront, the Newport Yacht Club marina, and numerous parks, and is close to renowned restaurants, wineries, fruit farms, and golf courses. Ideal for commuting, enjoy easy highway access to the QEW Toronto and Niagara. Now is your chance to make this beautiful Stoney Creek condo yours! (id:55499)
RE/MAX Escarpment Realty Inc.

