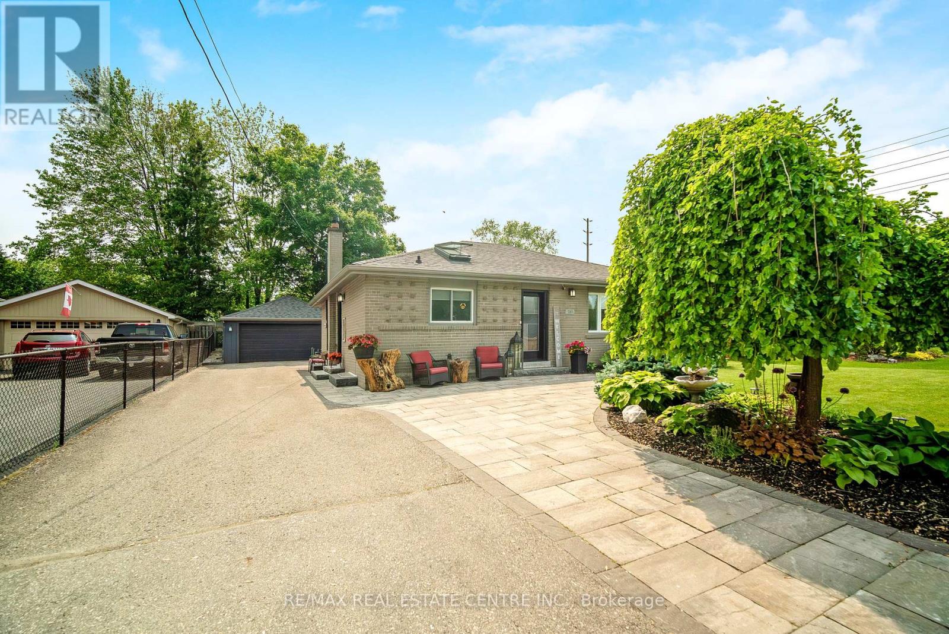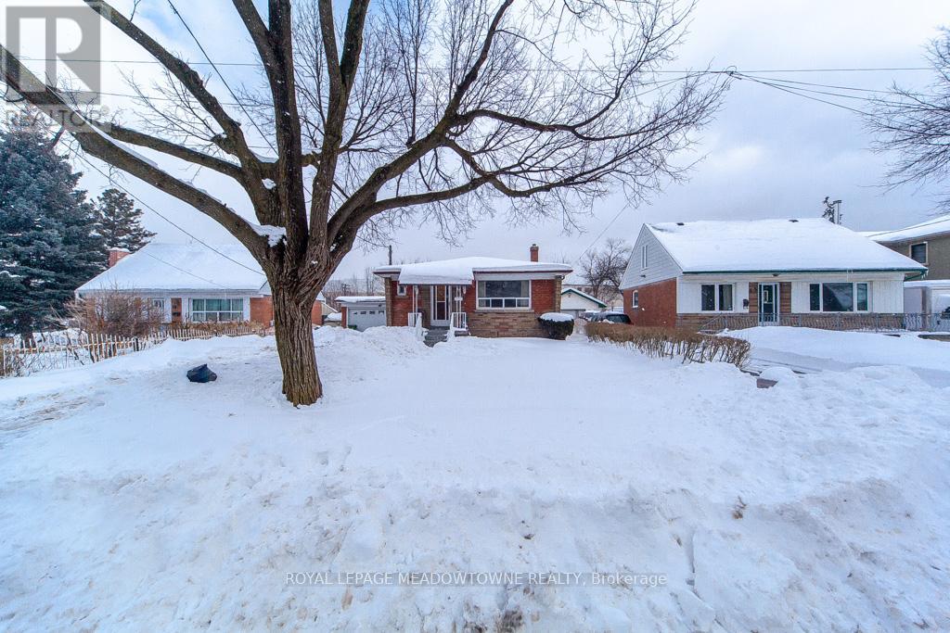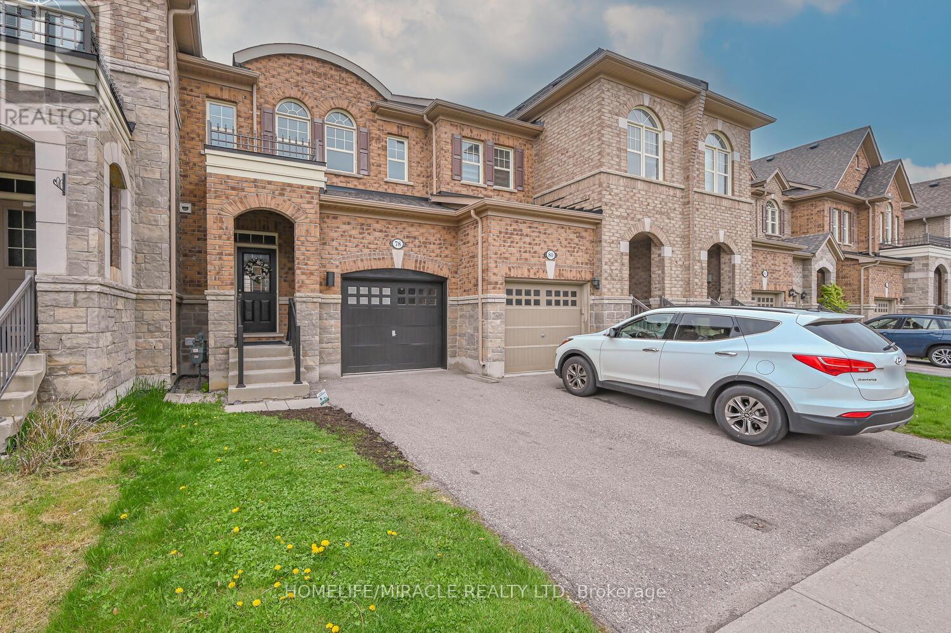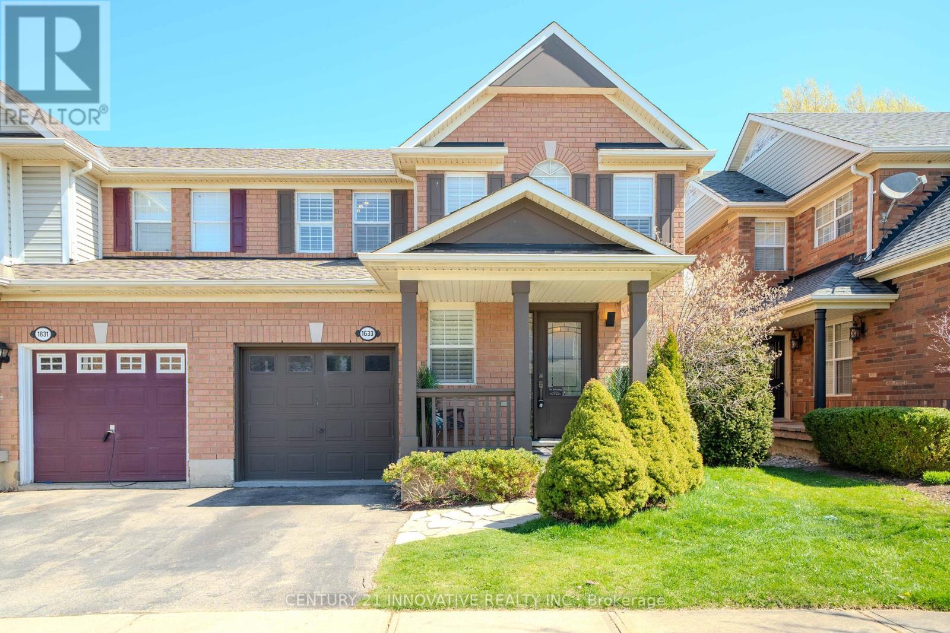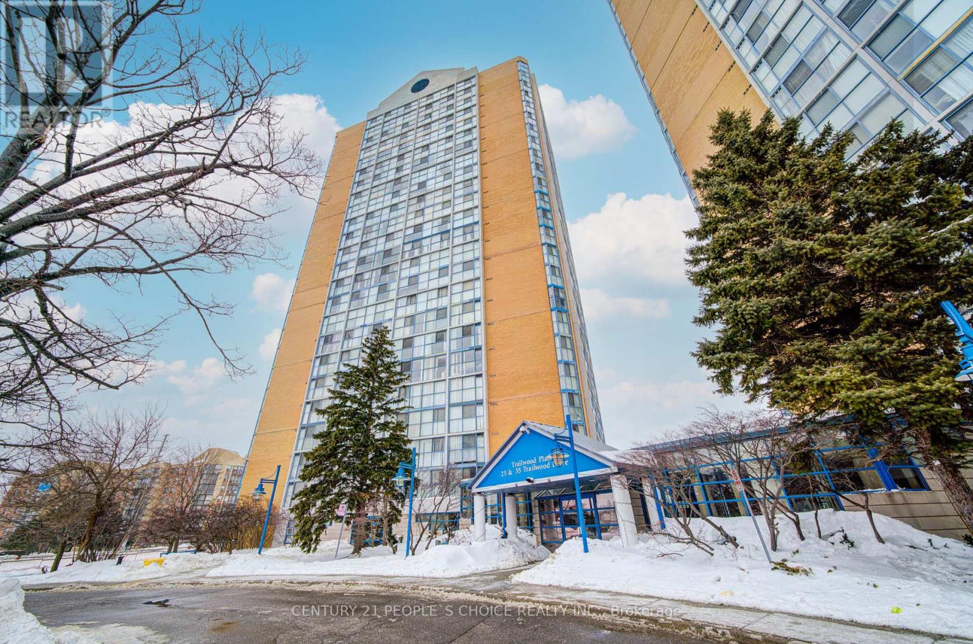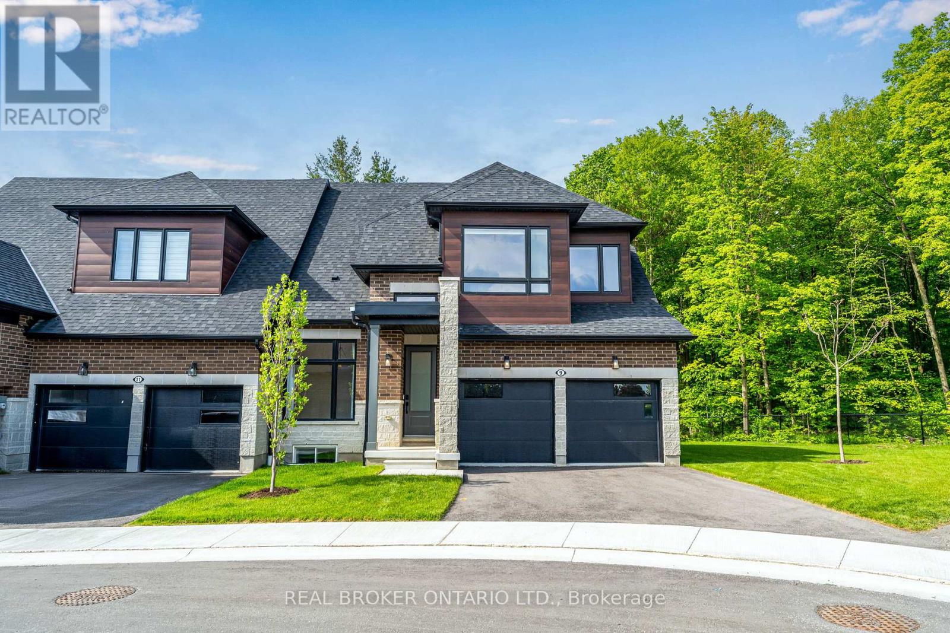3312 - 38 Annie Craig Drive
Toronto (Mimico), Ontario
Tenant insurance + key deposit $300. (id:55499)
Homelife Superstars Real Estate Limited
280 Bell Street
Milton (Om Old Milton), Ontario
Step inside this beautifully renovated bungalow in Old Milton and you are sure to be impressed! Gorgeous kitchen with granite counters and an island with live edge accent, open concept to the main floor living room. The over-sized primary bedroom offers wall-to-wall closet space and enough room to have a sitting area or office niche private from the rest of the home. There are two fireplaces in this home for your added enjoyment & comfort. Modern main floor bathroom (renovated in 2022); features heated flooring, bath tub/rain shower head, floating vanity, glass shower wall & auto humidity fan. The finished basement offers a 3rd bedroom, kitchenette, family, dining room and 3pc bathroom- all recently renovated! (2024) This space is an excellent opportunity to house an aging parent, adult child or nanny. There is lots of parking; 4 spaces in the driveway and room for an additional 2 cars (or toys) in the double detached garage. Beautifully landscaped property with interlock patio (backyard) and walkway (front yard), perennial flower beds & a shed for your extra storage needs. This gorgeous home is located in desirable Old Milton, just steps from trails/park/playgrounds & schools. A short walk to the fairgrounds (where you can enjoy events such as the Milton fall fair), and downtown Milton (to explore the Farmer's Market, shops, restaurants, street festivals & more!) The perfect combination of a move-in ready home in a very desirable location!!! (id:55499)
RE/MAX Real Estate Centre Inc.
3227 Ellyn Common
Burlington (Roseland), Ontario
Loads up upgrades, loads of style - this stunning freehold townhouse is packed with fine details and should not be missed! This 3-bedroom, 2 full - 2 half-bathroom townhouse, perfectly blends modern upgrades with everyday functionality. It is one of ten exclusive townhomes in a well maintained, desirable community and is designed for entertaining, relaxing and for those who enjoy an active lifestyle. The spacious kitchen open to the living and dining space is a true showstopper, packed with upgraded quartz countertops, stainless steel appliances, custom cabinetry, undermount lighting, walk-in pantry, large island and so much more. A large light filled family room is home to the gas fireplace. The luxurious primary suite with two walk-in closet and a fully upgraded en-suite bathroom complete with a double sink vanity, and an over sized walk-in shower. Room for hobbies to be enjoyed in the ground floor den or basement workshop. Enjoy two out door spaces - a second level deck off of the living room, only one of two units in the complex with that feature - as well as the ground level two tiered deck, complete with gas bbq hookup, garden space, and a gate with direct access to Burlingtons Centennial Trail. Parking for 2 cars: one covered outdoor driveway space and one garage space - compete with car lift and interior access.Other features include: 9 ceilings, 8 doors throughout, top floor laundry, security system, awnings, motorized blinds, wide plank hickory engineered hardwood floors.Located close to Downtown Burlington, shopping, schools, parks, trails, public transportation, major highways and the GO Train - this home offers both style and convenience.Dont miss the opportunity to own this move-in-ready gem. (id:55499)
RE/MAX Aboutowne Realty Corp.
51 Kendleton Avenue
Toronto (Mount Olive-Silverstone-Jamestown), Ontario
Beautiful With A Luxurious Charm of Its Cathedral Ceiling!! Well Maintained 3 Bedroom Detached Home in Quiet Neighborhood, With A Spacious Driveway, Very Accessible to The Mall, Supermarket, Library And Restaurants. Perfect for First Time Home Buyers and Investors!! (id:55499)
RE/MAX Excel Realty Ltd.
205 - 4515 Ebenezer Road
Brampton (Bram East), Ontario
Furnished Professional Office Space for Lease, Prime Location at Gore & Ebenezer Plaza. Available in July, this well-appointed and fully furnished office unit offers approx. 1200 sq ft of functional workspace ideal for immigration consultants, law offices, transportation companies, mortgage brokers, real estate professionals, accountants, employment agencies, and many other business types. The functional layout features 5 private offices, 2 spacious boardrooms, a modern kitchen, and a welcoming reception area designed to impress clients and support productivity. Whether you're growing your own team or looking to co-share with another professional, the unit easily accommodates two businesses operating independently under one roof. Located in a high-traffic plaza with excellent exposure and easy access to Highways 427, 409, 407, and 401. Enjoy the convenience of being surrounded by key amenities and ample on-site parking for staff and visitors. HST additional. NO TMI. NO UTILITIES. A turnkey opportunity in one of Brampton's most desirable commercial hubs move-in ready this July! (id:55499)
Pontis Realty Inc.
47 Jodphur Avenue
Toronto (Humberlea-Pelmo Park), Ontario
47 Jodphur 3+2 Bedrooms Detached Fully Brick Bungalow Sitting On 50 Ft Wide Lot With Finished 2 Bedroom Basement Apartment, 2 Kitchens and 2 Full Bathrooms, Double Car Garage, Veranda At Back Yard For Entertaining, Huge Driveway With Plenty Of Car Parking, No Side Walk, Great location To Mention. Come To See Yourself...Wont Stay Long In Market... (id:55499)
Royal LePage Meadowtowne Realty
78 Goodsway Trail
Brampton (Northwest Brampton), Ontario
Welcome to 78 Goodsway Trail Where Comfort Meets Lifestyle in the Heart of Northwest Brampton! Step into this stunning 3 + 1 bedroom, 4-bathroom freehold townhouse that blends modern living with a family-friendly vibe. Located in one of Brampton's most sought-after and fast-growing neighborhoods, this beautifully upgraded home is perfect for those who want space, style, and smart convenience. Spread out over 1,500+ sq. ft. of thoughtfully designed living space, this 2-storey brick beauty features a brand new finished basement that's ready for anything-guest suite, home office, gym, or that epic movie night you've been dreaming of. But the real magic? No rear neighbors. Instead, your private backyard offers peace, privacy, and the perfect setting for summer BBQs or your morning coffee in quiet. Step inside to find gleaming hardwood floors, chique farmhouse chandeliers, pot lights, an elegant accent wall, a bright open-concept layout, and a sleek modern kitchen equipped with stainless steel appliances and a gas range that'll make every meal feel gourmet. The spacious primary suite boasts a walk-in closet and a private ensuite, while the other bedrooms are flooded with natural light and plenty of room to grow. And the location? It doesn't get better. Just minutes from Mississauga Road & Sandalwood Parkway, you're steps from everyday essentials-Longo's, Walmart, banks, restaurants, and the Mount Pleasant GO Station for easy commuting. Families will love being close to top-rated schools like St. Daniel Comboni and Aylesbury Public School. Plus, with the ongoing new developments transforming Northwest Brampton, you're not just buying a home-you're investing in a booming community with rising value and growing potential. Don't miss this rare opportunity to own a turnkey gem in one of Brampton's most exciting neighborhoods. (id:55499)
Homelife/miracle Realty Ltd
1633 Gowling Terrace
Milton (Cl Clarke), Ontario
Welcome to this stunning, contemporary, fully upgraded 3-bedroom, semi-detached home, nestled in one of the most friendly, convenient, and inclusive neighborhoods in Milton. Backing onto a serene private ravine, this home offers rare natural beauty and privacy, creating the perfect retreat right in your backyard. With a rare, exclusive 15 hours street parking, you will always have ample parking. Step inside to a bright, modern interior that has been thoughtfully re-modelled throughout. The spacious open layout features a state-of-the-art kitchen with quartz island and high-end gloss cabinetry, stylish bathrooms, updated flooring throughout, on-trend staircase, built-in gas fireplace, and quality craftsmanship in every detail. Whether you're entertaining guests or relaxing with family, the open-concept design and tranquil ravine views make every moment special. Enjoy the convenience of being just minutes from top-rated schools, Toronto Premium Outlets, the Milton hospital, Halton Conservation Parks, and major highway smaking daily errands and commutes effortless. This welcoming and highly sought after neighborhood is known for its strong sense of community and safety, making it an ideal place to call home. Don't miss this rare opportunity to own a turnkey property in a truly exceptional setting. (id:55499)
Century 21 Innovative Realty Inc.
1206 - 25 Trailwood Drive
Mississauga (Hurontario), Ontario
Spacious 2-Bedroom Condo in Prime Mississauga Location. Flooring has been recently upgraded and the house has also been painted recently. All Utilities Included!Discover unbeatable value in this beautifully updated 2-bedroom, 2-bathroom condo located in the highly sought-after Hurontario & Bristol neighborhood. Offering 1,000 sq. ft. of thoughtfully designed living space, this move-in-ready suite is perfect for first-time buyers, downsizers, or savvy investors. Key Features:Move-In Ready: Freshly painted and many other upgradesAll Utilities Included: Truly worry-free living with heat, hydro, and water covered in your maintenance feesUnderground Parking: Secure and convenientUpcoming Hurontario LRT: A future transit hub steps awayprime for long-term value. Modern & Comfortable Living:Open-Concept Living & Dining Area: Bright, airy, and perfect for entertainingGenerous Bedrooms: Both bedrooms feature large windows, ample closet space, and access to a private ensuite storage/lockerTwo Full Bathrooms: Clean, contemporary, and well-appointed. Resort-Style Amenities:Fully equipped Fitness Center and Indoor PoolParty Room and Games Room for leisure and entertainment 24/7 Concierge & Security for peace of mind. Prime Mississauga Location:Enjoy unmatched convenience near:Square One Shopping Centre, restaurants, and grocery storesTop-rated schools, parks, and community centers. Major highways, public transit, and the upcoming LRT lineNearby hospitals, libraries, and essential services. (id:55499)
Century 21 People's Choice Realty Inc.
9 Vern Robertson Gate
Uxbridge, Ontario
Welcome to Exceptional Luxury Living. Step into over 2,900 sq. ft. of impeccably designed living space in this stunning 3 + 2 bedroom, 4-bathroom executive residence, featuring a professionally finished basement complete with a private bedroom, kitchenette, gym, laundry, and 4-piece bath - an ideal in-law or guest suite. Designed by the renowned Miriam Manzo Interiors and enhanced with over $250,000 in bespoke upgrades, every detail has been thoughtfully curated to elevate everyday living. View the full transformation in the included video. Highlights include 10-foot ceilings on the main and 9-foot ceilings on the upper level. Custom Level 4 Chef's Kitchen with premium fixtures and finishes. 8-ft doors and smooth ceilings throughout. Rich stained oak hardwood flooring. Designer-selected custom window coverings, hardware, lighting, and plumbing fixtures throughout. Smart electrical switches for modern convenience. Two laundry rooms, located on the main floor and basement, for ultimate practicality. Gas lines for both BBQ and stove. Electric vehicle charging outlet. An additional window well in basement gym for enhanced light and safety. This exclusive end unit offers the largest outdoor footprint in the community, a pool-size side yard backing onto forested privacy for ultimate tranquillity. A detailed feature sheet is available outlining all upgrades. This is a rare and remarkable offering, truly one-of-a-kind, a must-see for the discerning buyer. (id:55499)
Real Broker Ontario Ltd.
38 Ayhart Street
Markham (Wismer), Ontario
Charmin Bungalow Living at 38 Ayhart Street, Markham! Step into this bright and inviting rarely offered 2-bedroom, 2-bathroom bungalow, perfectly situated in the desirable Wismer Community of Markham. Boasting an abundance of natural light throughout, this home offers a warm, welcoming atmosphere from the moment you arrive. The heart of this home is its spacious kitchen, featuring ample counter space, plentiful cabinetry, and a convenient eat-in area ideal for casual meals and morning coffee. From the kitchen, walk out to a large, private backyard, providing the perfect setting for outdoor entertaining, gardening, or relaxing in the sunshine. The open-concept living and dining rooms create an expansive space for hosting guests or enjoying cozy evenings. The large master bedroom is a true retreat, complete with a generous walk-in closet and a luxurious three-piece ensuite bathroom, offering a private oasis. A well-proportioned second bedroom and an additional bathroom ensure comfortable accommodations for family or guests. Recent upgrades include newly redone hardwood floors that gleam throughout and a fresh coat of paint, making this home move-in ready. Additional features include a double car garage with a paved driveway, providing ample parking and storage space. Located close to parks, schools, shopping, and public transportation, this delightful bungalow combines convenience with comfort in a vibrant community. (id:55499)
Royal LePage Your Community Realty
59 Smoothwater Terrace
Markham (Box Grove), Ontario
Welcome to 59 Smoothwater Terrace, a beautifully maintained 4+1 bedroom, 5 bathroom home located in the highly sought after Box Grove neighbourhood of Markham. This sun filled corner lot property sits on an irregular 75.52' Ravine Lot including a finished walkout basement with separate entrance and kitchen. The main and second floors feature 2,696 sq ft of bright, open concept living with 9 ft ceilings, engineered hardwood in the bedrooms, pot lights, and upgraded blinds throughout. The updated kitchen includes granite countertops, stainless steel appliances, and modern cabinetry. Upstairs, you'll find 4 generous bedrooms, including 3 bathrooms, plus a convenient laundry room. The freshly painted interior also includes modern light fixtures, newer vanities, and direct garage access with an installed EV charger. This home features a walkout finished basement space with a full bathroom, one additional bedroom, a large rec area with hardwood flooring, and a second kitchen ideal for in laws or income potential. Enjoy the outdoors in your landscaped backyard with ambient lighting, mature trees, and a wooden deck. The roof was replaced in 2022. Located near top ranked schools like David Suzuki PS, Markham District High School, Father Michael McGivney Catholic Academy High School, and Bill Crothers Secondary School. This home is walking distance to Bob Hunter Memorial Park. For shopping and dining, residents have convenient access to Boxgrove Centre, featuring Restaurants, Longos, Banks, Starbucks, Walmart and more. Commuters will appreciate the homes proximity to Highway 407 and access to York Region Transit, ensuring easy travel throughout the Greater Toronto Area. (id:55499)
Exp Realty


