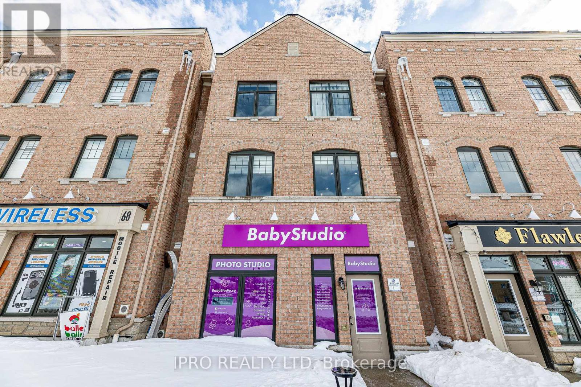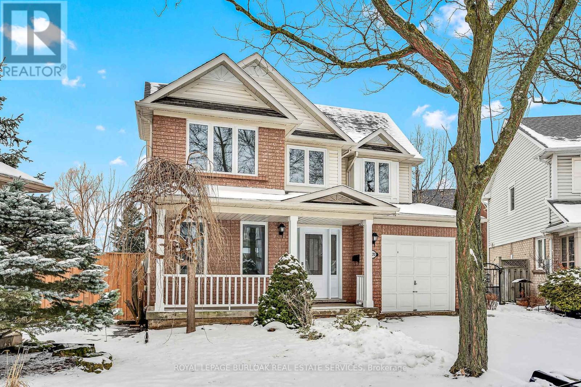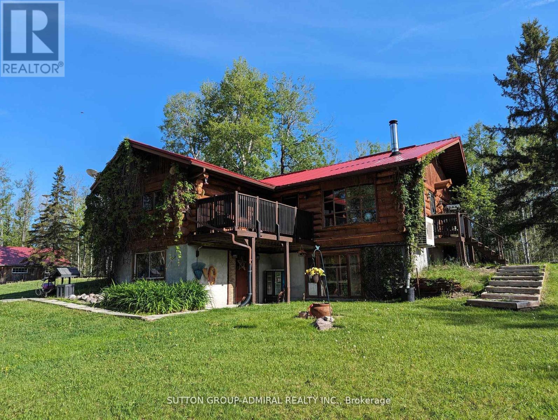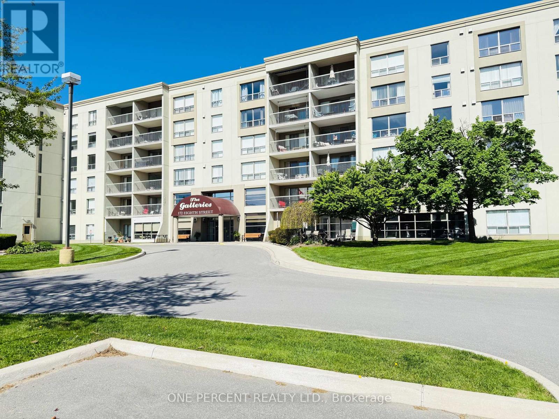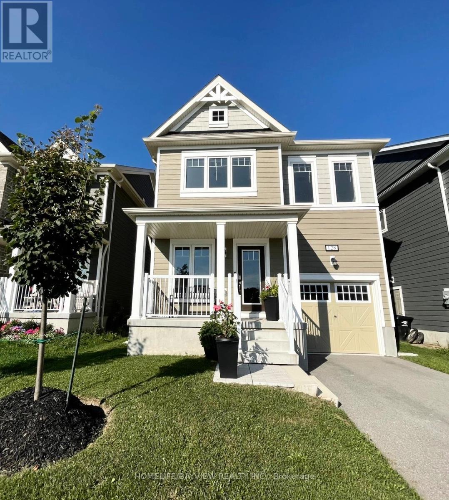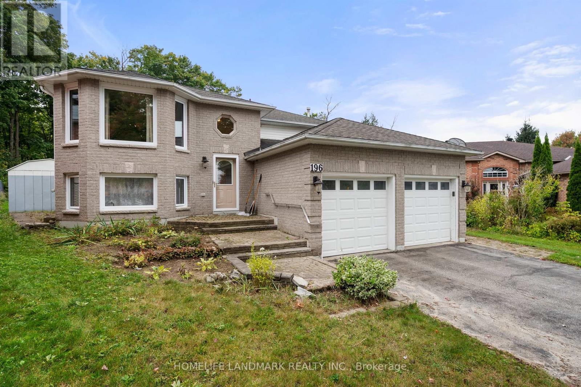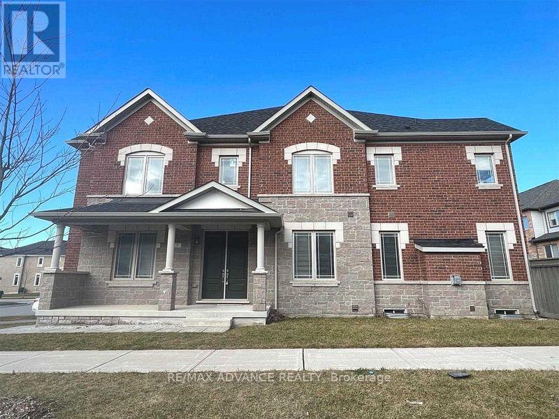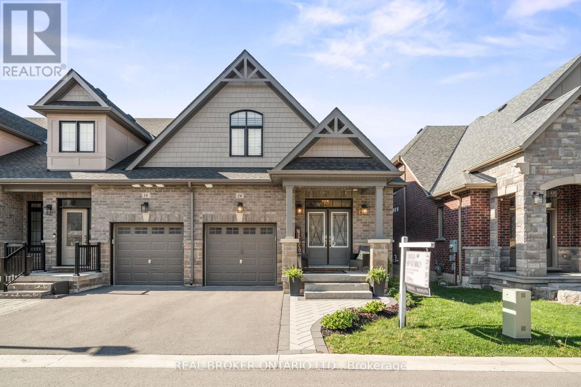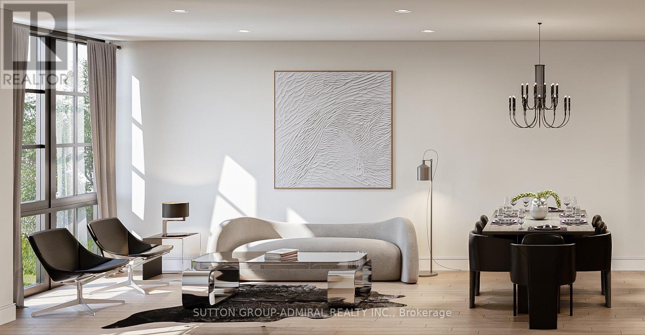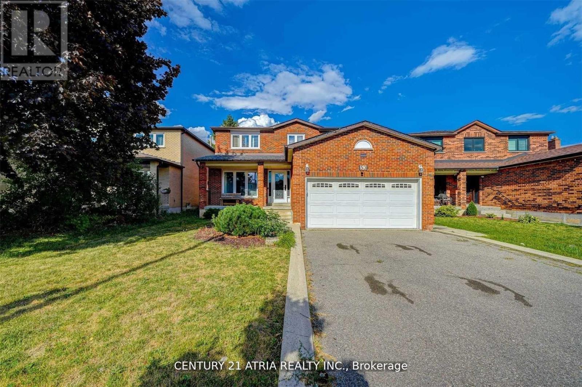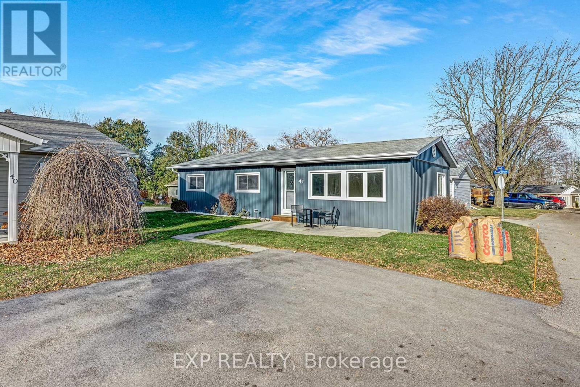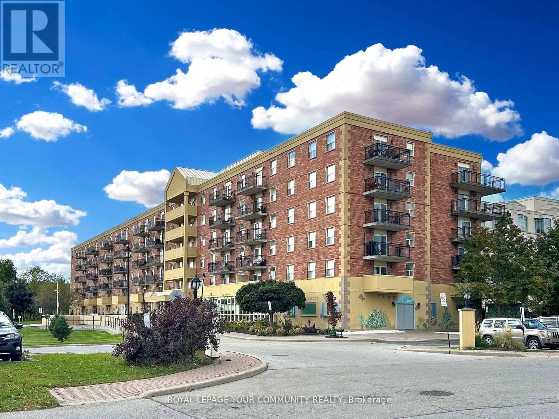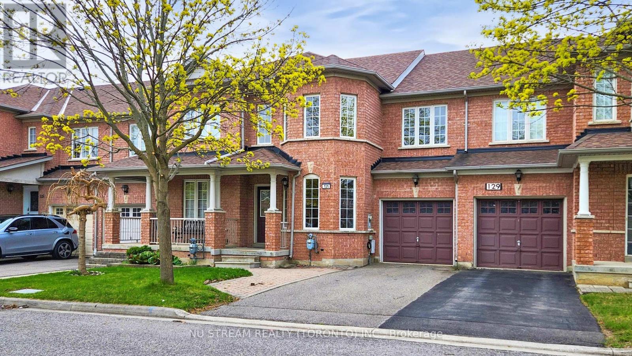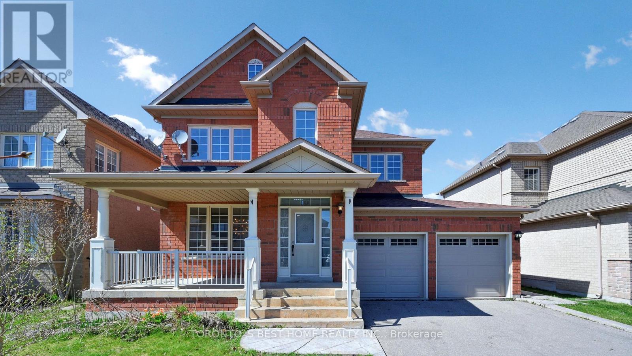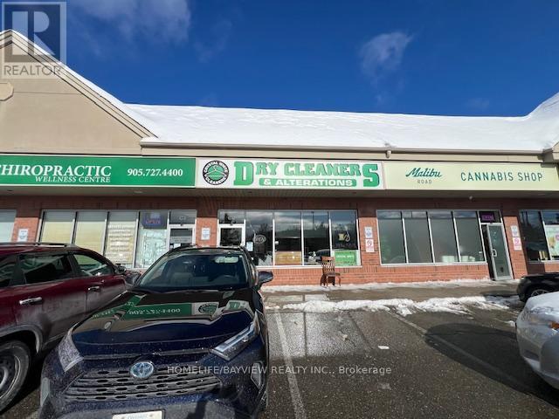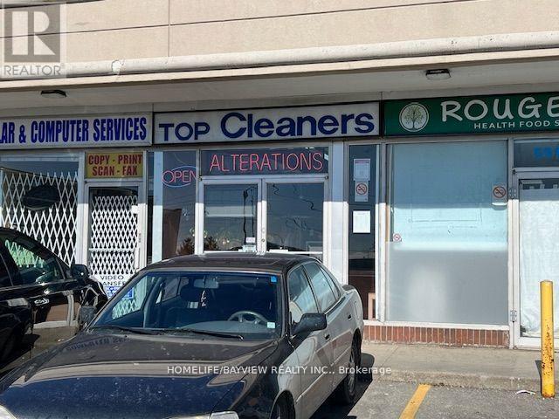66 Chesterwood Crescent
Brampton (Credit Valley), Ontario
Immaculately Kept** Good opportunity To Own A ((Live & Work)) 4 Bdrm Freehold Townhome, This 3 Level Retail & Residential Space Boasts Total Square Footage Of approx 3412, With 2716 Sq.Ft. Designated For Res. And 696 Sq.Ft. Of Retail/Office Space. 9' Ceiling On The Main Floor, Oak Hardwood Floors & Staircase, Pot Lights, Freshly painted, Open Concept Kitchen. Spacious & private Family Room. Living room with outlook at Balcony, Ample Parking space. Retail Space At Ground Can Have Multiple Uses. Don't Miss!! (id:55499)
Ipro Realty Ltd
2170 Birchleaf Lane
Burlington (Orchard), Ontario
Extensively renovated home. 1400 Sq.Ft. above grade. Modern light fixtures and pot lights. Windows , front door and sliding glass doors replaced. Eat in kitchen with quartz countertop, undermount lighting and backsplash, sliding glass door from the dinette area to a huge expansive fenced backyard galore. Bright great room or family room with gas fireplace, engineered hardwood floor and pot lights. 2 pc. powder room on the main floor. Modernized staircase with black spindles to the upper level features 3 bedrooms with engineered hardwood floors and a 4 pc. bath. Recreation room finished has vinyl flooring and pot lights. Utilty and laundry room in the basement. Water heater rental with Reliance (id:55499)
Royal LePage Burloak Real Estate Services
227005 Brentha Road
Englehart (Central Timiskaming), Ontario
16.7 acre , log house,4 stall barn and 2 storage sheds nestled in the trees. Double entrance drive and yard for storage of all vehicle needs. 2 fenced paddocks. The home is light and bright due to the many windows. A balcony allows you to sit and view the scenery. Barn has tack/storage area, large sliding doors at each end of the lock stone paved 14 foot alleyway, sliding doors on the 10X12 box stalls, a mow that holds 300 small square bales along with hydro and hydrant for water even in the coldest days. (id:55499)
Sutton Group-Admiral Realty Inc.
310 - 172 Eighth Street
Collingwood, Ontario
Welcome to Suite 310 at The Galleries, a highly sought-after condo building in the heart of Collingwood! This rare two-bedroom, two-bathroom suite offers an oversized underground parking spot right next to the elevator, a locker, and a host of amenities. Enjoy the convenience of in-suite laundry, a welcoming lobby, elevators, a sauna, gym, party room, library, and a guest suite. Condo fees include heat, A/C, water, and sewer, with residents responsible for hydro, cable, and internet. This spacious suite features quartz countertops, hardwood flooring, an updated bathroom vanity, and a brand-new wine cooler/bar fridge. Ideally situated near a bus stop, downtown shops, restaurants, parks, and trails, this condo offers both accessibility and convenience. Some photos have been virtually staged. Book your showing today! (id:55499)
One Percent Realty Ltd.
128 Village Gate Drive
Wasaga Beach, Ontario
NO**POTL FEES - $monthly savings** Premium lot in Georgina Sands. MOVE-IN ready tranquil home, a rare gem in this beautiful 4-bed,3-bath offers contemporary living w/breathtaking views of golf course and pond.Enjoy this bright and spacious open concept w/9ft ceiling on main, upgraded kitchen featuring Quartz counter top, modern sink and hardware, backsplash and built-in microwave. Custom feature wall and upgraded flooring throughout the home with no carpet in sight with premium hardwood staircase designed for entertaining or relaxing. AC & water softener are included for your comfort along with all ELFs &window covering. Washer&dryer conveniently located on 2nd &custom closet in primary. Basement is equipped with rough-in and enlarged windows providing the perfect opportunity to create a customized space. This exceptional property is a must see as it is one of the few homes in the area w/o POTL FEES, adding to its unique appeal and pride of ownership. (id:55499)
Homelife/bayview Realty Inc.
196 Columbia Road
Barrie (Holly), Ontario
Beautiful solid brick raised bungalow in the sought-after Holly community. Just 6.7 KM from Hwy 400. Close to many nearby amenities. This is 2+2 bedroom, 2 bathroom home offers no waste of living space across two level and sits on the forest raving lot with a fence backyard. Main floor features a primary bedroom, a second bedroom and a full 4-piece bathroom, open concept kitchen and dining room/walk-out huge sundeck overview greenbelt. Fully walk-out basement provides additional living space with tons of natural light. Double garage has inside access to the basement and main floor. What a perfect place to live. (id:55499)
Homelife Landmark Realty Inc.
3 Durblee Avenue
Aurora, Ontario
Absolutely Stunning Sun Filled Corner Unit 4 Bedrooms Modern Townhouse. Facing South, East And West! Approx. 2000 Sf, No Sidewalk, Long Drive Way. 18 Ft Open To Above Ceiling In Foyer. 9Ft Ceiling On 1st Flr And 2nd Flr, Large Kitchen Features Breakfast Bar, Upgraded S/S Appliances And Brand Newer Stove And Fridge. Professionally Cleaned And Freshly Painted And Newer Pot Lights, Newer Ceiling Lights And Newer Zebra Blinds. Individual Living, Dining Area And Family Room W/Windows Facing South, So Bright. Walkout To Fenced Backyard. Steps To Park, Mins To Hwy 404, Go Station, School & Plaza... (id:55499)
RE/MAX Advance Realty
43 Chiswick Crescent
Aurora (Aurora Highlands), Ontario
"This beautiful detached 4-bedroom home is situated in a peaceful, well-established neighborhood. The property has been freshly painted throughout and features newly installed tiles in the kitchen. Abundant natural light fills the interior through large windows and a skylight. The location is ideal, offering proximity to top-rated Catholic and public schools, as well as being just minutes away from shopping centers, including the City of Aurora's shops and restaurants." (id:55499)
RE/MAX West Realty Inc.
14 Dreamland Lane
East Gwillimbury (Mt Albert), Ontario
Welcome to 14 Dreamland Lane in the charming community of Mount Albert! This beautiful bungaloft features 3 spacious bedrooms and 3 bathrooms, is less than 5 years old and is the perfect blend of modern comfort and functional design. Featuring elegant hardwood flooring throughout the main living areas, a sleek and modern kitchen, bright living space, and a second-floor loft ideal for a cozy lounge space or a home office. Step outside to enjoy a private backyard deck, perfect for entertaining or relaxing. Nestled in a family-friendly neighbourhood close to schools, parks, scenic walking trails, shopping, dining, and more, this is the ideal place to call home. (id:55499)
Real Broker Ontario Ltd.
30 Burleigh Mews
Vaughan (Uplands), Ontario
~ Assignment Sale! Opportunity knocks with 30 Burleigh Mews at Rosepark Townhomes! ~ Come join the most anticipated brand new community in Thornhill! Quiet enclave, no road with cars passing by in front of this unit like the others, green space/park at your door. This 'park view' townhome features 3+1 bedrooms, 3 bathrooms, 2164 sq. ft. of luxurious living space, a chef's kitchen with Bosch appliances, and much more! Oversized rooftop terrace gives you the perfect outdoor space to enjoy, and the large second floor den gives you the perfect home office space. Located in the desired quiet and family friendly 'Rosedale North' area! Two car secure underground parking! This home has so much to offer! Walking distance to top rated schools, shopping, HWY 7/407, parks, Promenade Mall, public transit, and more. *Live this summer in a new modern townhome, act fast with quick occupancy!* Don't let this one slip away! (id:55499)
Sutton Group-Admiral Realty Inc.
58 Saint Damian Avenue
Vaughan (Vellore Village), Ontario
Welcome to 58 Saint Damian Avenue, a beautifully maintained 1462 sqft family home nestled in the heart of Vellore Village. This charming residence offers 3 spacious bedrooms and 4 bathrooms, with elegant hardwood floors on the main level and pot lights throughout. The family room features a gas fireplace, perfect for relaxing evenings. The eat-in kitchen boasts stainless steel appliances, sleek cabinetry, and opens to a fully fenced deck patio, ideal for outdoor entertaining. Upstairs, the primary retreat showcases large windows, a 4-piece ensuite with a soaking tub, and a walk-in closet. Also highlighted on the upper level is another 4-piece ensuite, along with two additional bedrooms, one with direct access to a private balcony. The finished basement provides two large rec rooms, a 2-piece bath, and a convenient sink area. A fully interlocked driveway adds curb appeal. Enjoy a prime location just minutes from parks, schools, Vaughan Mills, Cortellucci Hospital, Canada's Wonderland, grocery stores, dining, and highways 400/407/7. (id:55499)
Sutton Group-Admiral Realty Inc.
403 - 250 Davis Drive
Newmarket (Central Newmarket), Ontario
Welcome To The Atwood at 250 Davis Dr! This Unit Features A Bright Open Layout With Spacious Living/Dining Area With Beautiful South West Views, Functional Kitchen With Refaced Cabinets And Ample Storage, Versatile Den, Perfect For A Home Office Or Cozy Reading Nook, And A Handy In-Suite Laundry Room. The Large Primary Bedroom Offers Double Closets And Plenty Of Natural Light. Enjoy The Buildings Amenities Including Library, A Large Party Room And Underground Parking. The Buildings Prime Location Is Steps To Historical Newmarket And Just Minutes To Southlake Regional Health Centre, Fairy Lakes Parks And Trails, Public Transit, Upper Canada Mall And More. Dont Miss Out On This Fantastic Opportunity! (id:55499)
Main Street Realty Ltd.
Bsmt - 53 Cherhill Drive
Vaughan (Maple), Ontario
Prime Location! This captivating 1-bedroom, 1-bathroom basement unit boasts a private entrance via the garage and resides in the vibrant heart of Maple. The unit features a spacious kitchen and living room, and the convenience of one parking space on the driveway! Plus, all utilities (Water/Hydro/Gas/Internet) are included! Nestled in a welcoming, family-oriented neighborhood, this residence is within easy walking distance to parks, grocery stores, pharmacies, shopping centers, and a variety of other amenities. **EXTRAS** All Elfs, All Existing Appliance: Fridge, Stove, Dishwasher, Washer & Dryer. Water/Hydro/Gas/Internet Included. Cable, Phone, Not Included. 1 Parking Spot Available On Driveway. (id:55499)
Century 21 Atria Realty Inc.
42 Flora Drive
Innisfil (Alcona), Ontario
This completely renovated 3 bedroom, 1 bath bungalow is waiting for you to move right in! Located in the 55+ adultcommunity of Sandy Cove Acres. This home features a large living room with cozy fireplace, new kitchen, modern bathroom. This is a Land Lease with Fees. Fees are as follows: Rent: $855.00, Site Tax: $51.40, Home tax of $88.89.Total monthly fees $995.29 (id:55499)
Exp Realty
606 - 7373 Martin Grove Road
Vaughan (Vaughan Grove), Ontario
Motivated Seller!!! 750sqft plus balcony, this uplifting open-concept layout offers an abundance of natural sunlight with tranquil views of the courtyard and surrounding greenery. Ideally located close to the elevator for added convenience. The suite features two generously sized bedrooms, including a large walk-in closet in the second bedroom. Includes one parking space and an oversized locker. Enjoy peaceful walking paths just behind the nearby sports fields. Steps to transit, shopping, restaurants, and minutes to Hwy 7 & Martin Grove. Maintenance fees cover all utilities except cable and internet. Plenty of visitor parking available. Pets not allowed in building. The condo is now vacant and no longer with furniture as in the current pictures. (id:55499)
Royal LePage Your Community Realty
131 Rideau Drive
Richmond Hill (Langstaff), Ontario
Beautifully Maintained Freehold Townhome in Prime Richmond Hill. Nestled on a quiet, no-sidewalk street in a mature and highly desirable neighborhood, this bright and spacious home offers 3-car parking and low-maintenance interlocked front and backyard. The open-concept main floor features oak hardwood, pot lights, and an upgraded kitchen with gas stove, water filtration system, and white appliances. A cozy breakfast area with ceramic tiles flows seamlessly into the combined living and dining space perfect for entertaining. Upstairs, you'll find three generously sized bedrooms with hardwood flooring throughout. The primary suite boasts a walk-in closet and a 4-piece ensuite with granite counter, soaker tub, and separate shower. The additional bedrooms feature large windows, ample closet space, and share a beautifully updated 4-piece bathroom. The finished basement adds even more living space with laminate floors, pot lights, a large rec room, 3-piece bath, and a versatile laundry/office area complete with two washers, dryer, cold room, and plenty of storage. Top-rated schools nearby (St. Robert & Pope John Paul II). Walk to Walmart, Loblaws, GO Transit, future subway, community center, and more. Quick access to Hwy 7 & 407. A true gem in a well-established community! Don't miss the 3D virtual tour available on MLS! (id:55499)
Nu Stream Realty (Toronto) Inc.
10 Waldron Crescent
Richmond Hill (Oak Ridges), Ontario
Nestled in one of Oakridge's most desirable locations, this beautifully maintained 3-bedroom home offers a perfect blend of comfort, style, and functionality. Situated on a quiet crescent, the spacious layout is ideal for families, featuring a bright and airy interior freshly painted throughout. The welcoming high-ceiling foyer creates an impressive first impression, leading into a thoughtfully designed living space. The primary bedroom boasts a 5-piece ensuite and walk-in closets, while the home also includes 2 additional bathrooms and a convenient direct garage. The driveway provides parking for up to four cars, adding to the homes curb appeal. Steps outside to a fully fenced backyard oasis, complete with a large deck perfect for entertaining and a built-in BBQ gas line. Located near lush natural parks, scenic trails, and a golf club, this home also offers easy access to top-rated schools, a kids splash pad, playgrounds, and more. A rare find in a prime neighborhood truly a perfect place to call home. (id:55499)
Toronto's Best Home Realty Inc.
Bsmt - 96 Mill Street
Richmond Hill (Mill Pond), Ontario
Location! Location! Location! Big Cozy Bachler Located In The Heart Of Mill Pond Area. Fully furnished, All utilities and high speed Internet include the rent. Very clean and useful, one parking spot include . A 2 min walk From YongeSt. Close To Mill Pond Park, Shopping, Schools, Hospital, Ready to move in. (id:55499)
Century 21 Heritage Group Ltd.
C4 - 150 Hollidge Boulevard
Aurora (Bayview Wellington), Ontario
Established and busy dry cleaning depot located in prime plaza next to Tim Hortons and surrounded by $1M-$2M homes. Over 19 years established - 10 years same owner. Business is complete with automated conveyor, counters, fitting rooms, bagging machine, sewing machines, etc. Very high profit margins on alterations. Lots of potential to grow the business. Don't miss this opportunity - owner will provide training. Net sales $220,000/2024. Rent $3995/month includes TMI & HST. Lease 1 year + option to be negotiated. (id:55499)
Homelife/bayview Realty Inc.
610 - 2799 Kingston Road
Toronto (Cliffcrest), Ontario
Step into luxurious condo living at The Bluffs! Discover this almost brand new, bright, and sun-drenched 2-bedroom gem in the vibrant Cliffcrest neighborhood. Offering 600 square feet of modern designed space, plus a private balcony with unobstructed city skyline views, this suite is truly exceptional. Enjoy an open concept layout with floor-to-ceiling windows flooding the space with natural light, sleek quartz countertops, all stainless steel appliances, and modern laminate flooring. Perfectly situated just steps from transit, the GO Station, Bluffers Park Marina, and The Birchcliff pocket, convenience is at your doorstep. Top-rated schools, shopping centers, and everyday amenities are all within easy reach, ensuring a seamless commute to downtown Toronto. The building boasts a state-of-the-art fitness center, media/party room, outdoor patio with BBQ area, and 24/7 security concierge. Experience the pinnacle of boutique condo living at The Bluffs! (id:55499)
Century 21 Leading Edge Realty Inc.
29 Treadway Boulevard
Toronto (East York), Ontario
Pool Party!!! Designed and crafted for those who enjoy the finer things, 29 Treadway is an architectural gem. Relax in the sunken family room that gives mid-century modern vibes - boasting soaring 12ft ceilings and a 12ft tilt & turn sliding door that walks out to a composite deck with frameless glass railings overlooking the in-ground pool! The heart of any home, this kitchen is a treat. The oversized island, featuring stone waterfall countertops, seats four while the second floor skylights and open design of the stairs flood the kitchen with natural light. Don't miss the solid oak floors and built-in speakers! Upstairs, the primary bedroom offers a generous walk-in closet and an ensuite bathroom with double vanities and a glass shower. The two additional bedrooms are spacious and overlook the backyard. Downstairs, polished concrete floors give the home a little bit of Leslieville edge. The nearly 21ft long rec room offers the perfect backdrop for movie nights or an amazing space for kids to play. Don't miss the bonus room, gorgeous laundry room and 3pc bathroom! (id:55499)
RE/MAX Hallmark Realty Ltd.
529 Cliffview Road
Pickering (West Shore), Ontario
Luxury lakeside living! SHOWSTOPPER! Absolutely stunning 4 +1 bedroom home on the prestigious Cliffview Road just a 1 minute walk to the lake! Step inside this magnificent foyer adorned with designer light fixtures and beautiful wainscotting throughout the main floor! Walk into your expansive chef's kitchen featuring top of the line stainless steel appliances, elegant cabinetry, granite countertops, and a walkout to a 21 ft deck!! Gleaming hardwood floors throughout the main floor! Your primary bedroom with soaring high 10ft ceilings, a large walk-in closet and a spa-like ensuite has a soaker tub and his & her vanities! Your very own oasis with a view of the water from your bedroom window! California shutters throughout the entire home! 3 more outstanding bedrooms upstairs with wonderful closet place! Walkout basement! This home is in immaculate condition and is in one of the most sought-after neighbourhoods in Pickering! Close to great schools, the waterfront, churches, The SHOPS at Pickering City Centre and just a few minutes away from the GO train station and 401! Show and sell this turn-key home! (id:55499)
RE/MAX Crossroads Realty Inc.
1724 Carousel Drive
Pickering (Duffin Heights), Ontario
Welcome to 1724 Carousel Drive a home that blends thoughtful design with everyday functionality. As you step through the front door, you're immediately welcomed by a spacious open-concept foyer. Just off the entryway, there's a versatile den perfect as a cozy sitting area, a home office, or even a creative space tailored to your lifestyle. The main floor opens up into a generous great room, seamlessly connected to a large, modern kitchen. Here, you'll find granite countertops, stainless steel appliances, and plenty of space to cook, entertain, or simply gather with family. Just beyond the kitchen is the formal dining room, an elegant space that opens directly to the fenced backyard ideal for summer barbecues. Upstairs, the huge primary bedroom offers a peaceful retreat, complete with a walk-in closet and a 5-piece ensuite. You'll also find another two spacious bedroom and a full bathroom conveniently located between the rooms. Plus, a separate laundry room on this floor adds an extra layer of convenience to your daily routine. And lets talk about location its exceptional. You're within walking distance to a nearby plaza featuring banks, shops, restaurants, dental offices, a fitness center, and even a Montessori school. Tim Hortons is just around the corner, and with quick access to both Highway 401 and 407, commuting is a breeze. There's even a bus stop just steps away. The driveway has no side-walk where you can park 2 cars back to back, what a convenience. (id:55499)
Royal LePage Terrequity Realty
5512 Lawrence Avenue E
Toronto (Centennial Scarborough), Ontario
Aggressively priced to sell. Established dry cleaning plant located at prime intersection surrounded by high-density residential area. Same owner for 15 years. Excellent location in high-traffic plaza next to Subway, LCBO, BMO, Karate School, Dentist, etc. All machines are in great working condition and top quality for cleaning, pressing and alterations. Fully-equipped dry clean operation with lots of potential to grow business by extending hours and wholesale cleaning. 15 HP Boiler only 4 years old with potential to expand more presses. 1 person operation running machines only 6 hrs/day, 3 days/week (machines have less mileage). No Depot service - only full retail. Equipped to handle multiple depots with 2 press machines and 1 Sankosha shirt machine capable of pressing 40 shirts/hour! (id:55499)
Homelife/bayview Realty Inc.

