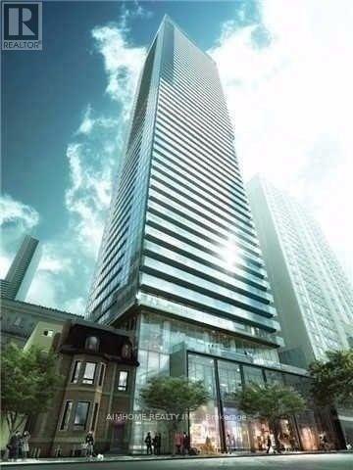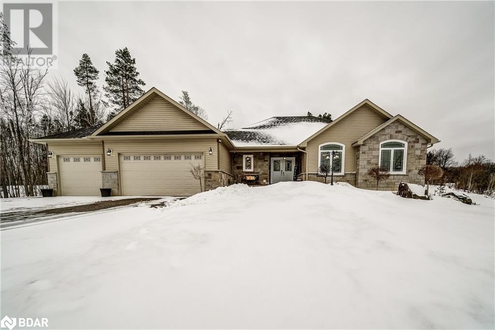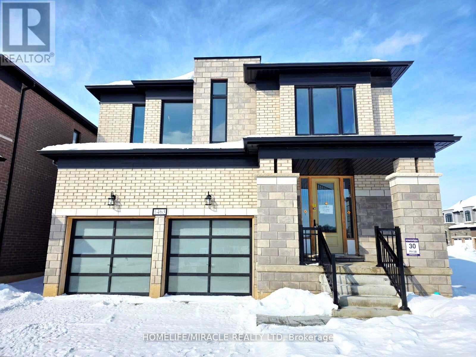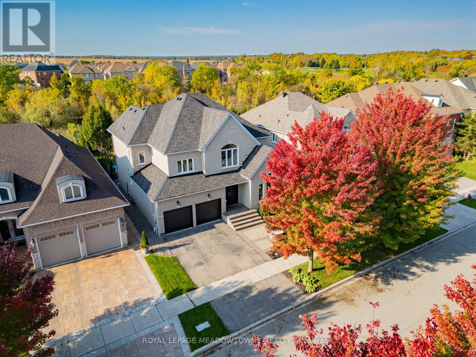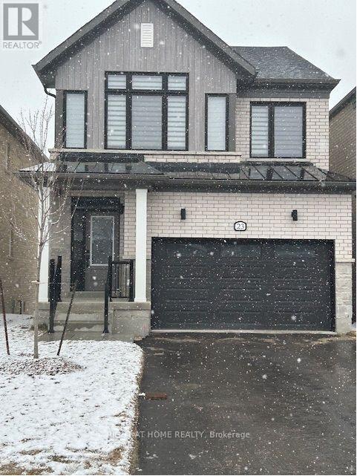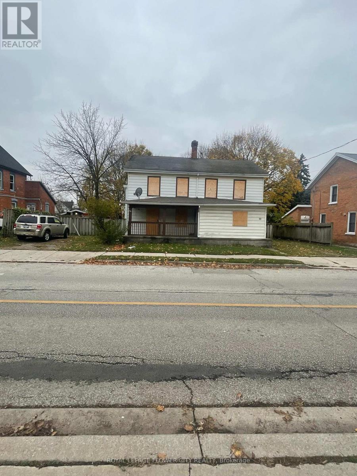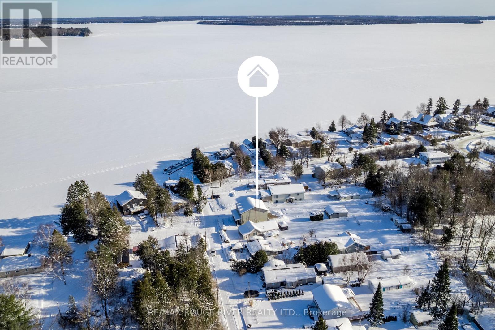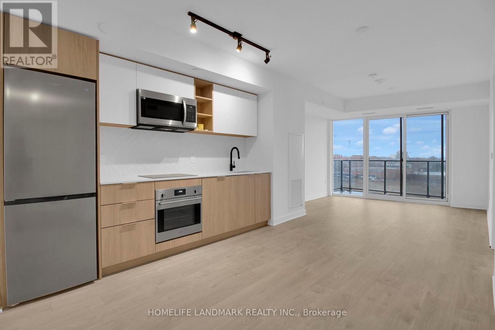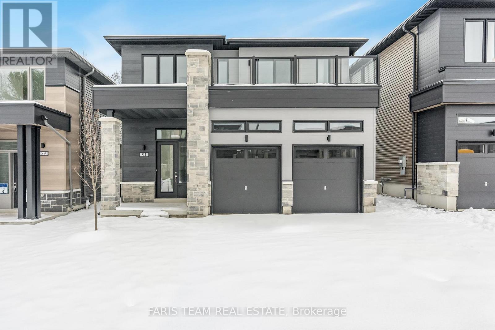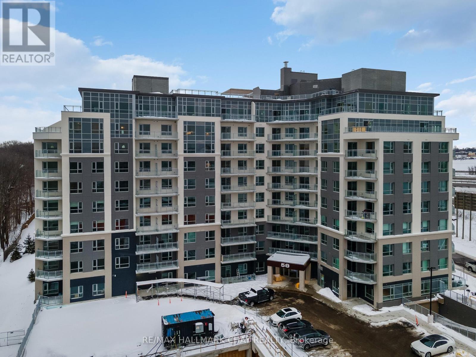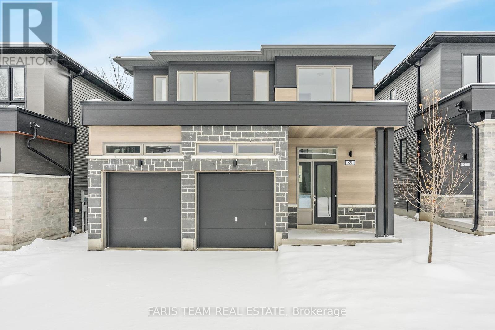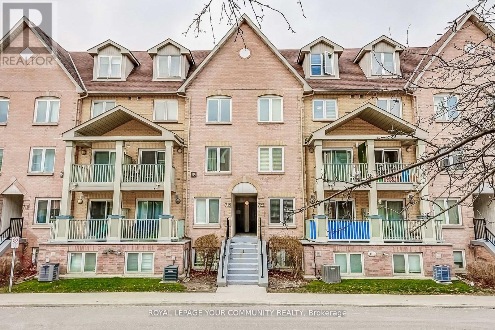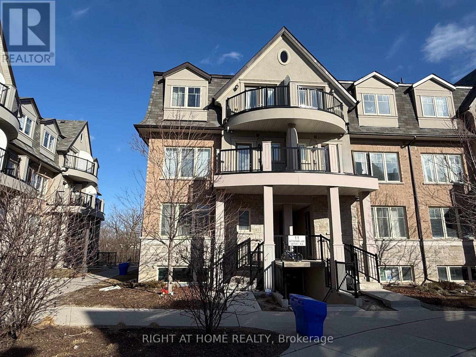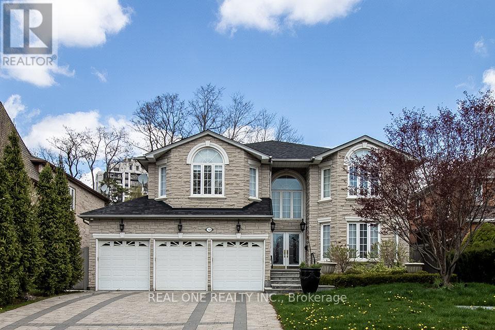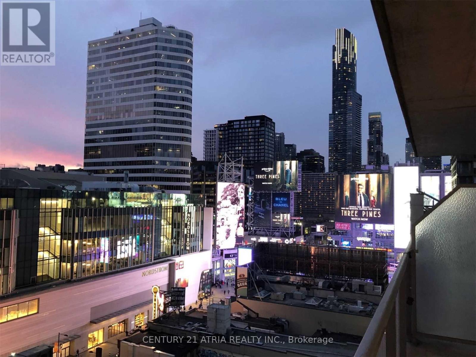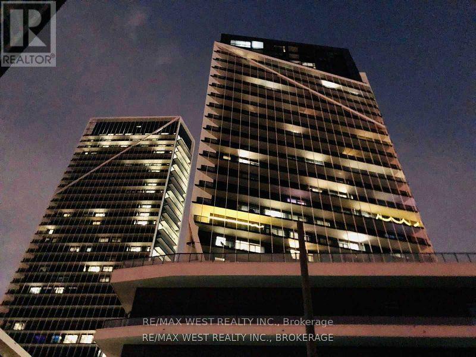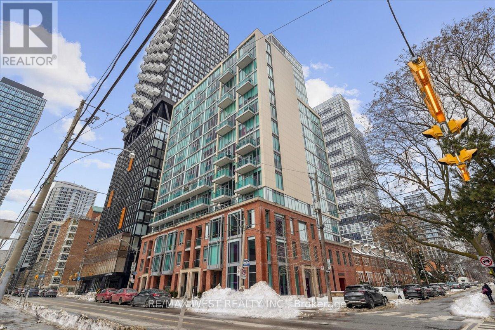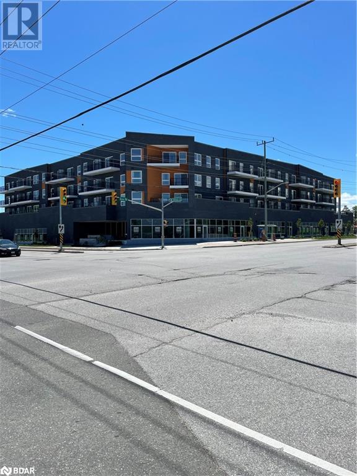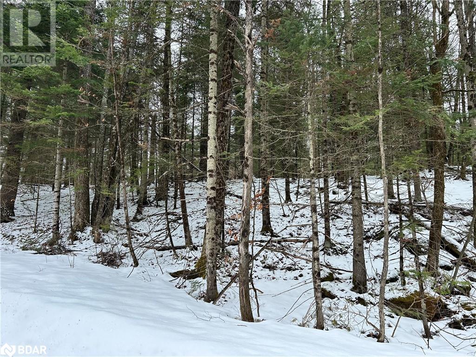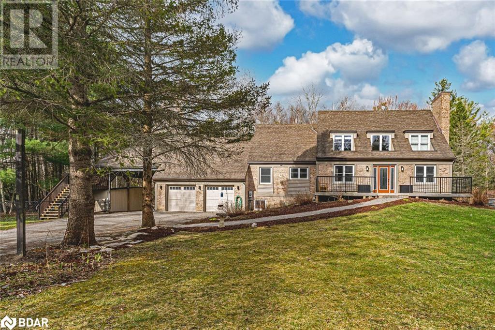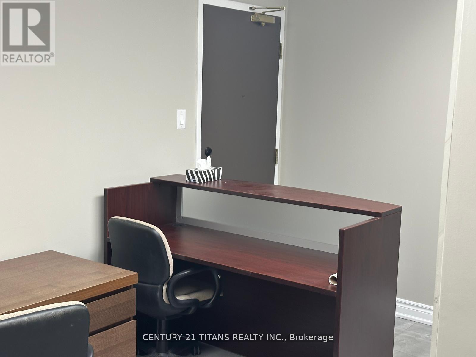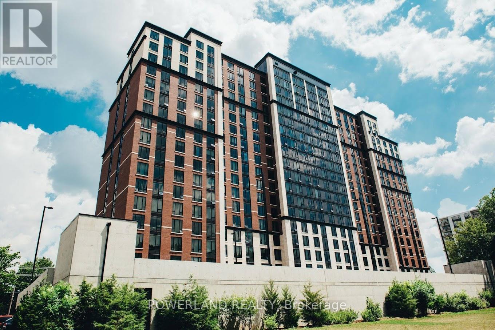201 - 28 Eastern Avenue
Toronto (Moss Park), Ontario
Welcome to your brand new abode at 28 Eastern be the first to call this stylish yet serene space home! This spacious one- bedroom plus den is one of the largest if its kind in the building, featuring a private balcony that overlooks a lush, tranquil courtyard. Inside, you'll find a smart, open layout with a generous den that can easily serve as a home office or an extra bedroom. The modern kitchen is a chefs dream, with high-end integrated appliances and plenty of smart storage to make cooking a breeze. Want to maximize your living area? Try a cozy dining nook right in the kitchen for double the space. If you prefer a full dining setup, add a sleek breakfast cart, keep your spacious dining area, and still enjoy an expansive living room. This place is all about open space and versatility to suit your lifestyle. The location couldn't be better just ashort walk to the Distillery District, Corktown Commons, waterfront parks & trails, & the TTC streetcar. Plus, Spaccio by Terroni is right next door, serving up delicious Italian food and market treasures. (id:55499)
Century 21 Atria Realty Inc.
507 - 15 Grenville Street
Toronto (Bay Street Corridor), Ontario
Video@MlsLuxury "Karma" Condo (2016) @ Yonge/College Dt Torontoquiet Spacious 1-Br Unit 490 Sqf Plus 124 Sqf Huge Balconylarge Windows @ Bedroom and Living Room1 Lockertenant Pays Hydro<>Hydro Around $50-70/M Per Current Tenant (id:55499)
Aimhome Realty Inc.
68 Fenn Avenue
Toronto (Bridle Path-Sunnybrook-York Mills), Ontario
Spacious bright family home in the much sought-after area of C12 Toronto. Very well-maintained house with tons of natural light, a skylight on the main floor, and newly installed pot lights throughout. the master bedroom has a separate entrance and 2pc ensuite. Turnkey ready with entire hardwood floors refinished, newly installed H/E furnace, A/C roof, and eavestrough. New roof and power connection to the garden shed. Newly installed wooden deck in the backyard and front black railings. New 220v 30amps subpannel in the garage to charge electric vehicles . Steps to bus, shopping, Owen public school, and St Andrew junior high school. (id:55499)
Royal LePage Your Community Realty
1716 Georgian Heights Boulevard Boulevard
Waubaushene, Ontario
Welcome To This Beautifully Designed, Meticulously Maintained, And Inviting Custom Bungalow Nestled In An Exclusive Subdivision, Offering A Perfect Blend Of Elegance, Comfort, And Tranquility. Step Inside To Discover An Open-Concept Main Level With Engineered Hardwood Flooring, A Striking Cathedral Ceiling, And A Stunning Floor-To-Ceiling Gas Fireplace With Brick Stone That Creates A Cozy And Sophisticated Ambiance. The Home Is Flooded With Natural Light Through Extra-Large Windows, While The Beautifully Upgraded Kitchen Features Soft-Close Drawers, Neutral Colour Cabinets, Stainless Steel Appliances, And A Spacious Island, Making It The Heart Of The Home. The Main Floor Laundry Room Has Been Thoughtfully Updated, Offering Direct Access To The Oversized Garage For Added Convenience. From The Dining Room, Walk Out To A Deck Overlooking Picturesque Perennial Gardens And A Peaceful Wooded Tree Area—A True Paradise Where You Can Unwind And Soak In The Serenity. This Home Boasts Three Generously Sized Bedrooms On The Main Level, Including A Primary Suite With Its Own Ensuite, Along With A Second Full Bathroom. The Lower Level Expands The Living Space With A Large Bedroom, A Bathroom, And A Spacious Family Room With A Walkout To A Patio Featuring A Hot Tub—Perfect For Relaxing In A Serene Environment. The Walk-Up Basement Offers Incredible In-Law Potential Or A Fantastic Layout For Multigenerational Living, With A Kitchen Rough-In And Extra-Large Windows That Fill The Space With Light. With A 200-Amp Electrical Panel And A Partially Finished Layout, The Basement Provides Endless Possibilities. Ideally Located With Easy Access To Highway 400 And Highway 12, This Home Is Close To Golfing, Skiing, Trails, And All Amenities, And Near Orillia, Coldwater, And Midland—Making It The Perfect Retreat For Those Seeking Both Luxury And Convenience. Don't Miss The Opportunity To Make This Meticulously Crafted Home Yours! (id:55499)
Royal LePage - Your Community Realty Brokerage
1463 Upper Thames Drive
Woodstock, Ontario
Be the first to live in this stunning 3,170 sq. ft. brand-new detached home located on a premium corner lot. This home boasts an abundance of natural light streaming through numerous large windows, enhancing its bright and inviting ambiance. The main floor features a grand foyer with a spiral staircase, a convenient powder room, a private study, a formal dining room, and a kitchen with an extended breakfast counter flowing into a spacious breakfast area and great room. (id:55499)
Homelife/miracle Realty Ltd
32 Michelangelo Boulevard
Brampton (Toronto Gore Rural Estate), Ontario
Amazing Custom Gated Castlemore Estate Dream Home On Approximately 2+ Acre Lot With A Custom 5 Car Garage!! Upgraded/Updated Throughout Finest With Only The Best Materials. Grand Porch & Foyer With Crown Moulding. Huge Formal Rooms Throughout, Including A Master-Chef's Gourmet Kitchen With Granite Counter. Gleaming Hardwood Flrs, Basement, Only 30Min To Downtown Toronto, 15 Min To Pearson Airport. (id:55499)
RE/MAX Millennium Real Estate
504 - 430 Square One Drive E
Mississauga (Creditview), Ontario
Discover unparalleled living At, Heart of Mississauga Square One----- A Sophisticated Suite In The Highly Sought-After AVIA 2 Condominiums Nested in the dynamic core. Spanning An Impressive 890 Sq. Ft Of Thoughtfully Designed Interior Space Complemented By A 40 Sq. Ft Private Balcony, This Residence Offers A Harmonious Blend Of Modern Elegance And Urban Convenience. The Open-Concept Layout is Bathed In Natural Light, Upgraded open-concept Designer kitchen cabinetry equipped with built-in appliances, quartz countertops, Designer backsplash, an oversized sink, and a stylish backsplash. Step out onto the generously sized Balcony to enjoy tranquil views in a highly desirable layout Thanks to Floor-To-Ceiling Windows And Stainless Steel Appliances, Sets The Stage For Effortless Cooking And Entertaining. The Roomy Primary Bedroom Includes A Generous Walk in Closet, The Second Bedroom, Versatile and Inviting, Is Ideal For A Home Office for A Young Family. steps from the new LRT, Celebration Square, Square One, Sheridan College, and a variety of shops, schools, and restaurants, this property also offers quick access to highways 401, 403, and the QEW perfect for city living or commuting. Complete with underground parking and a private storage locker, this unit delivers the perfect blend of comfort and practicality. Residents can also enjoy first-class building amenities, including a state-of-the-art exercise room, party room, guest suites, and the convenience of a Food Basics store opening soon on-site. **EXTRAS** Includes a locker and an underground Car parking Space. (id:55499)
Royal LePage Signature Realty
10 Orchid Avenue
Halton Hills (Georgetown), Ontario
This remarkable 4-bedroom, 3-bathroom executive residence spans over 3,100 sq. ft., offering an expansive and beautifully crafted living environment. From its meticulously landscaped exterior to the 9 and 10-foot ceilings throughout, this home is designed for both relaxation and entertaining, providing an ideal space for family gatherings and social events, indoors and outdoors. Upon entry, you're greeted by an open-concept main floor with rich hardwood floors in warm tones. The inviting family room, featuring a cozy gas fireplace, seamlessly connects to a modern kitchen with new countertops, a breakfast bar, recessed lighting, and a walkout leading to your own private backyard sanctuary. The meticulously landscaped garden, inground pool with a soothing waterfall feature, and tranquil ravine views combine to create a peaceful outdoor escape. A butlers pantry adds to the convenience, ensuring effortless entertaining. The main floor also includes a formal dining room, a bright and airy living room, a private office, a laundry room with garage access, and a second staircase leading to the spacious lower level, awaiting your personal touch. Upstairs, the allure continues with hardwood floors and 9-foot ceilings. A generously sized sitting area or study overlooks the soaring cathedral ceiling. The master suite offers double doors, two walk-in closets, and a custom-designed ensuite that feels like a personal spa retreat. The upper level also features three more generously sized bedrooms, one with its own 4-piece semi-ensuite, making it perfect for guests or family members. This home is ready for its next discerning owner. Whether youre hosting gatherings, unwinding by the pool, or enjoying the nature views from your backyard, this home offers everything you could want. **EXTRAS** Updates: Basement spray foam insulated subfloor installed and wiring started, Kitchen Counters ('24), Garage door ('23), Windows side & front ('23), Shingles ('19), Windows rear ('18) (id:55499)
Royal LePage Meadowtowne Realty
23 Federica Crescent
Wasaga Beach, Ontario
Welcome to 23 Federica Crescent. Located in the newly developed River's Edge subdivision in Wasaga Beach. This home offers a spacious kitchen with SS appliances and quartz countertops, spacious mudroom with access to oversized garage, oak staircase and great room with vinyl plank flooring. Second floor features vinyl plank flooring in the upper hallway, 3 spacious bedrooms, 2 bathrooms and large laundry room just steps from the upper hallway. Primary bedroom offers walk in closet, 5 pc ensuite with glass shower and soaker tub. The bright walk out basement is unfinished, and would make a great workout area or play room. Book a showing today! ** This is a linked property.** (id:55499)
Right At Home Realty
803 - 309 Major Mackenzie Drive E
Richmond Hill (Harding), Ontario
RARE OPPORTUNITY TO OWN A PREMIUM 2 BED + DEN IN THE HEART OF RICHMOND HILL.FANTASTIC FLOORPLAN, BEAUTIFUL UNOBSTRUCTED VIEWS WITH PLENTY OF NATURAL SUN, UNIT FEATURES A STUNNING CUSTOMKITCHEN WITH GRANITE COUNTERS, A LARGE BREAKFAST BAR, 2 SPACIOUS BEDROOMS AND TWO BATHS WITHCUSTOM VANITIES, A LARGE DEN SOLARIUM THAT CAN BE USED AS A 3RD BEDROOM, WALKING DISTANCE TOGO TRAIN + SHOPS **EXTRAS** S/S APPLIANCES, FRIDGE, STOVE, BUILT-IN DISHWASHER B. I MICROWAVE,ALL EXISTING LIGHT FIXTURES, ALL WINDOW COVERINGS, RENOVATED BUILDING INCLUDES: REC ROOM,PARTY ROOM, GYM, POOL, TENNIS, SQUASH, SECURITY GUARDS, 1 PARKING, 1 LOCKER (id:55499)
Sutton Group-Admiral Realty Inc.
B - 185 Main Street
King (Schomberg), Ontario
Completely renovated apartment for lease in the heart of Schomberg fully equipped with brand new kitchen, appliances, and modern finishes. This unique 2 bedroom, 1 bath + den unit is a perfect place to call home and enjoy all the amenities that Schomberg and neighboring communities have to offer. (id:55499)
Forest Hill Real Estate Inc.
404 - 169 James Street S
Hamilton (Corktown), Ontario
The Greystone is Hamilton's newest apartment building located within the Augusta Street restaurant district. This brand new, never-lived-in unit seamlessly blends contemporary design with top-of-the-line finishes. As you step inside, you'll be greeted by an open-concept layout beaming in natural light. The kitchen comes fully equipped with stainless steel appliances, quartz countertops, and ample cabinet space ideal for everyday living and entertaining. The bedroom can comfortably fit any size mattress and includes a sizable closet. Building amenities include a rooftop terrace, fitness room, and fob secured access. Located in the lively Corktown community, you'll find yourself surrounded by some of Hamilton's best restaurants like Lobby, Plank Restobar, Paloma Bar, The Ship, Secco, and Goldies's. The Hamilton Go Centre is less than a two-minute walk from the doorstep of this building! Experience the ultimate blend of comfort, convenience, and culture at The Greystone. Don't miss this extraordinary opportunity! Please note that this units price does not include parking; parking is available at additional cost. (id:55499)
Real Broker Ontario Ltd.
19 Albert Street E
Trent Hills (Hastings), Ontario
Presenting an extraordinary opportunity to own the Grand Maple Event Centre, a beautifully restored century church that has been transformed into a stunning versatile venue in picturesque Trent Hills. The Grand Maple Event Centre has been the backdrop for countless memorable events over the years. Spanning over 6000 square feet of useable indoor space and featuring an elegant interior with modern finishes, the Grand Maple Event Centre is designed to accommodate large gatherings while offering a warm, inviting atmosphere. From its high ceilings and grand chandeliers to the expansive ballroom and state-of-the-art sound and lighting systems, this venue is equipped to handle events of any size and style. The Grand Maple Event Centre, is a true cornerstone of the community, serving as vibrant hub for local gatherings, celebrations and cultural events. Steeped in rich history, it has become much more than just a venue, it is a symbol of the town's heritage and spirit. Originally established in the early 20th century, the centre has been carefully preserved and renovated to maintain its historical charm while adapting to modern needs. If you've been looking for a business opportunity with limitless potential, this premier venue offering unmatched opportunities for growth and profitability should not be missed. Imagine the potential: an elegant event space with capacity for weddings, corporate functions and private parties, all while operating a fully operational licensed restaurant. This seamless integration would allow you to cater to diverse culinary preferences, enhancing your guests' experiences while boosting your revenue streams. For added convenience, the Grand Maple features an apartment on-site, allowing for easy management and operation of business. This unique amenity not only enhances your ability to serve guests with exceptional attention to detail but also provides peace of mind, knowing you're just steps away from your venue. (id:55499)
Right At Home Realty
70 -74 Raleigh Street
Chatham-Kent (Chatham), Ontario
This triplex, being sold under power of sale in as-is condition, presents an excellent opportunity for investors or first-time home buyers looking to generate rental income. With three units, the property offers multiple income streams and the potential for long-term growth. Perfect for those looking to add value through renovation or maintenance, this property is ideally priced for someone ready to unlock its full potential. Great for investors seeking cash flow or for first time home buyers as this is an affordable entry point into the real estate market. Use one unit as your home while renting out the others is a solid option to generate revenue. Each unit offers ample space for tenants. Don't miss out on this rare opportunity to acquire a triplex in an in-demand area at a competitive price! (id:55499)
Royal LePage Flower City Realty
24 Cedar Dale Drive
Kawartha Lakes, Ontario
Amazing opportunity to own a gorgeous updated home on a beautiful deep lot with your own dock on Balsam Lake! Enjoy a peaceful country setting from your front covered porch or large rear deck, just steps from the lake. Stroll down to your own boat slip & get out on the water and experience the entire Trent Severn Waterway! An added bonus is that you are just south of the gorgeous sandy beach at Balsam Lake Provincial Park and a very quick boat ride to the Sand Bar. This 2200+ sq ft home has been lovingly cared for and thoughtfully maintained, and extensively updated in the past few years. Forced Air propane heat, central air, open concept layout with large bay windows, updated electrical, new water treatment system, California Shutters, main floor laundry room, 4 bedrooms upstairs incl Primary with extra large walk-in closet, fully remodeled bathroom upstairs, as well as a 3pc bath on the main floor, drilled well, septic pumped 2020++ The formal dining room features a convenient beverage serving area, main floor family room with lovely south facing windows & a walkout to your extra large deck. The open concept kitchen & breakfast area with separate island & lots of storage & workspace overlooking your formal living room lets you stay in the conversation while entertaining. Large closets throughout for storage Boat slip via the Balsam Lake Weekenders Association $250/year for slip & insurance (9 members). High speed internet available (owner currently using Starlink), Private year round road with snow plowing/street lights $125/year, garbage & recycling pick-up, shopping & amenities nearby in Coboconk. Incredible value & low taxes for a property with access to Balsam Lake. See Floor Plans, Video, Virtual Tour, Photo Gallery & Mapping under the Multi-media link. (id:55499)
RE/MAX Rouge River Realty Ltd. Brokerage
Unit 4 - 20 Bell Farm Road
Barrie (Alliance), Ontario
Excellent warehousing space in the sought after north end of Barrie. This unit features a small office area, two washrooms, 14ft clear height ceilings, and a 10x10 foot drive-in bay if needed by tenant. The space is 1806 sq. feet. Zoning is LI-Light Industrial. Professionally managed building. TMI is $7.50. Listing Representative is a shareholder in the Landlord Corporation. (id:55499)
RE/MAX Hallmark Chay Realty
59 Roseglen Crescent
Toronto (Glenfield-Jane Heights), Ontario
Very nice & spacious, 2 family, all brick, detached, 4 bedroom, 2 bathroom-family home for almost 40 years! Nestled in a very quiet family neighbourhood. Very clean & bright-with a large 50ft x 120ft lot and private driveway parking for up to 5 cars! It boasts amazing living space with large principal rooms, finished basement, 2nd kitchen, separate front basement door walk-out and Huge Double Car All Brick Detached Garage! Large main floor with family size kitchen, Living & Dining room combination (with hardwood floors), and walk-out from lower level 4th bedroom to enclosed sunroom to backyard and new grassy area fenced yard! Steps to T.T.C, Schools, Food Shops, Restaurants, Places Of Worship, Parks & Retail Stores. Close to Hwy 401/400/407/Airport, Humber River Hospital, Subway, York University + Much, Much More. (id:55499)
Royal LePage Security Real Estate
43 Horsham Street
Brampton (Bram West), Ontario
This spacious detached 4-bedroom home is perfect for an extended family, situated close to shoppingmalls, public transit, and schools. It features a 2-story foyer, main floor laundry with garageaccess and a 2-piece powder room, and a cozy family room with a wood-burning fireplace. The homeboasts a new kitchen with marble tiled floors and countertops, offering easy backyard access forbarbecues, and new flooring throughout the main floor. The combined living and dining rooms areideal for formal entertaining. The master bedroom includes a 4-piece ensuite and two closets,including a walk-in. All bedrooms have double closets. The home alsofeatures fully upgraded bathrooms, new stairs with iron pickets, and a finished basement with aseparate entrance, an additional kitchen, a 4-piece bathroom, and 3 bedrooms basement for additionalrental income. This home offers comfort, convenience, and luxury for a large family. (id:55499)
RE/MAX Real Estate Centre Inc.
522 - 36 Zorra Street
Toronto (Islington-City Centre West), Ontario
36 Zorra, A Bright, Spacious & Functional 2 Bedrooms Plus Den (Can be 3rd Room) & 2 Washrooms in Central Etobicoke. Spacious 915 sqft (855 Sqft+60sqftbalcony) Unit Features Laminate Flooring Throughout, Large 2 Split Bedroom With Large W/I Closet, Den is Located Separately from Bedrooms Ideal for 3rd Room/Office Space, Large 2 Washrooms, Integrated Kitchen W/Stainless Steel Appliances,W/O To Balcony From Living Room. Primary Bedroom Features W/I Closets. Experience the ultimate luxury living with over Amenities of large 9,500 Sqft with gym, outdoor pool, cabanas, BBQ, games room, media room, pet spa, party room, meeting room, guest suites & rooftop terraceetc. There is a Shuttle Bus Exclusively To Residents of 36 Zorra Directlt To Kipling Subway Station. Living in major community of Islington closeto Sherway Gardens, Costco, Shopping, Parks, Restaurants, Theatre, Transit, Highways And More. Brand New S/S Refrigerator, Oven, Microwave& Range Hood. B/I Cooktop & Dishwasher. Stacked Washer & Dryer, All Existing Elfs. Window Coverings. 1 Parking Spot & 1 Locker included (id:55499)
Homelife Landmark Realty Inc.
91 Berkely Street
Wasaga Beach, Ontario
Top 5 Reasons You Will Love This Home: 1) Fantastic opportunity to be the first owner of this brand-new home by Sterling Homes 2) Expansive primary bedroom featuring a walk-in closet and luxurious ensuite with a glass shower, soaker tub, double vanity, and a private water closet 3) Secondary bedroom hosting its own ensuite and a large 186x76 balcony with western exposure, perfect for enjoying stunning summer sunsets, along with bedrooms three and four sharing convenient semi-ensuite privilege 4) Beautiful main level boasting a sun-drenched kitchen with stainless-steel appliances and opening up to the breakfast area providing easy access to the back deck 5) Ideally positioned within a stroll of shops, restaurants, and with quick access to the beach and local amenities. Age 1. Visit our website for more detailed information. *Please note some images have been virtually staged to show the potential of the home. (id:55499)
Faris Team Real Estate
101 - 58 Lakeside Terrace
Barrie (400 North), Ontario
Welcome to your dream condo unit in Little Lake, Barrie's vibrant north end. There are 10-foot ceilings throughout this quaint 2-bedroom, 2-bathroom ground-level unit. This spacious condo creates an open & airy atmosphere, making it feel even larger than its generous size 830 sqft. Step onto the patio & be greeted by the inviting outdoor space complete with deck tiles, elegant glass railings & sunshade privacy screen. Inside, the upgraded kitchen features a stylish island with seating. Equipped with stainless steel appliances & reverse osmosis water filtration system. The living room is a cozy retreat with its electric fireplace, creating a warm & inviting ambiance during chilly evenings. The primary bedroom is spacious and bright, with a barn door leading into the wall-in closet with built-in organizer. The ensuite 3-piece bathroom is a luxurious haven, featuring a glass-enclosed shower & modern fixtures. Both bedrooms have oversized large windows & upgraded vinyl flooring throughout the unit is not only visually appealing but also durable and easy to maintain. Location is key, and this condo is perfectly situated. Little Lake, just a stone's throw away, provides opportunities for leisurely walks, picnics, and outdoor activities. You'll find an array of amenities nearby, including restaurants, shops, a movie theater, Royal Victoria Hospital, and Georgian College. With its close proximity to the 400 highway, commuting is a breeze, allowing for easy access to other areas of Barrie and beyond. (id:55499)
RE/MAX Hallmark Chay Realty
193 Elizabeth Street
Midland, Ontario
This is a fantastic opportunity to own a legal duplex, live in 1 and rent out the other. Both units have a nice sized living room, eat in kitchen, 4 piece bath and 2 bedrooms with lots of space. Carpet free flooring throughout, very bright and open. A large backyard with no neighbours behind. Quiet street with lots of parking. Furnace up 2022, shingles 2021 (id:55499)
Century 21 B.j. Roth Realty Ltd.
89 Berkely Street
Wasaga Beach, Ontario
Top 5 Reasons You Will Love This Home: 1) Incredible chance to be the very first owner of a beautifully crafted new home by Sterling Homes 2) Opulent primary bedroom, featuring a walk-in closet, and a luxurious ensuite complete with a glass shower, soaker tub, double vanity, and a discreet privacy toilet 3) Spacious secondary bedroom hosting its own private ensuite and a generously sized walk-in closet 4) Additional space offered by a third and fourth bedrooms thoughtfully connected by a semi-ensuite bathroom, complete with a separate water closet 5) Ideally located within walking distance to all your essentials, from shopping and dining to easy access to Wasaga's ?beautiful beaches. Age 1. Visit our website for more detailed information. *Please note some images have been virtually staged to show the potential of the home. (id:55499)
Faris Team Real Estate
722 - 75 Weldrick Road E
Richmond Hill (Observatory), Ontario
Welcome to this charming, stacked townhouse complex nestled in the highly sought-after Observatory Neighborhood. This spacious home features 2 generous size bedrooms, two bathrooms, two side by side parking with access to underground parking lot from unit, and an open balcony. Walking distance to Yonge Street, YRT, ravine, grocery stores and restaurants. Close to Hospital, Hillcrest Mall, Parks, Schools, David Dunlap Observatory and much more. Truly an ideal choice for modern living. (id:55499)
Royal LePage Your Community Realty
Bsmt - 166 Anthony Lane
Vaughan (Glen Shields), Ontario
Rare-Find!! Move-in Now! 1 Bedroom With Parking! Large Kitchen With Stainless Steel Appliances, Open Concept Living Room, Bedroom With Double Closet, High Ceilings, Private Ensuite Washer & Dryer, Minutes To Promenade Shopping Centre, T&T Supermarket, Winners, Parks, York University, Hwy 7 & 407 (id:55499)
Kamali Group Realty
7816 6th Line
Essa, Ontario
A GRAND, ONE-OF-A-KIND HOME WITH 4,400+ SQ FT & MULTIPLE LIVING ZONES ON 2 ACRES! Tucked away on a quiet, tree-lined 2-acre lot, this one-of-a-kind property is bursting with space, charm, and endless potential for growing families, multi-generational living, or anyone craving room to live, work, and truly spread out. With over 4,400 sq ft of finished living space, including a finished walkout basement with in-law potential and a separate loft retreat above the garage, this home offers not just one but multiple living zones that adapt to your lifestyle. The walkout lower level features a kitchen, rec room, bedroom, den, exercise room, and full bath - ideal for extended family, guests, or teens who need their own space, while the bright, vaulted loft above the garage with exposed beams, skylights, a walkout, and its own entrance is perfect as a home office, creative studio, or private guest suite. From the oversized triple-wide driveway to the 2-car insulated garage with a bonus drive-through carport, the curb appeal and functionality go hand in hand. Inside, the swoon-worthy kitchen impresses with an expanse of dual-tone cabinetry and high-end stainless steel appliances, including a massive side-by-side fridge/freezer, a large island with seating, and eye-catching pendant lights. A formal dining room, cozy living room with a fireplace, and separate family room with an additional fireplace and walkout offer gathering spaces for every occasion. You'll also find a versatile main floor office, a large laundry room with storage and walkout, a serene 3-season sunroom overlooking the trees, a second-floor sitting area, and a private primary bedroom with a 3-piece ensuite. Complete with geothermal heating, a central vac, and a water softener, this extraordinary #HomeToStay checks every box, and then some! (id:55499)
RE/MAX Hallmark Peggy Hill Group Realty
407 - 11 Oneida Crescent
Richmond Hill (Langstaff), Ontario
Top 5 Reasons You Will Love This Condo: 1) Step into this beautifully renovated and rarely available 1+1 bedroom condo, offering a spacious layout and an expansive balcony, one of the largest in the building, creating the perfect space for relaxing or entertaining 2) Freshly painted and upgraded with brand-new flooring throughout, this unit shines with a modernized kitchen and bathroom, featuring sleek stainless-steel appliances, a new stackable washer and dryer, an upgraded tub, toilet, vanity, stylish door handles, brand new wall-to-wall bedroom carpeting, closet system, and elegant fixtures 3) Enjoy the convenience of an owned parking spot and locker, plus fantastic building amenities, including a 24-hour concierge, two guest suites, a fully equipped gym, a library, a stylish party room with an outdoor patio, games room, boardroom, and an onsite car wash for added convenience 4) The oversized balcony is a true gem, offering breathtaking easterly views where you can soak in stunning sunrises, gaze at the park below, and enjoy dazzling fireworks displays 5) Nestled in the heart of Richmond Hill, this prime location puts you within easy reach of the Richmond Hill GO Station, major highways including Highway 7, 404, and 407, Silver City Cinemas, Hillcrest Mall, Langstaff Community Centre, Dunlop Observatory and Wave Pool, top-rated restaurants, lush parks, and excellent schools. 654 fin.sq.ft. Age 19. Rogers high speed internet is included in the fees. Visit our website for more detailed information. *Please note some images have been virtually staged to show the potential of the condo. (id:55499)
Faris Team Real Estate
143 Hutchinson Drive
New Tecumseth (Alliston), Ontario
This is the one you have been waiting for !! Stunning freehold townhome which features bright modern open concept/gourmet kitchen & breakfast area, stainless steel Appliances, custom backsplash. Spacious Living room with access to lovely designed deck and extremely huge backyard. Upgraded 1 year old backyard patio cost about $20,000 designed for your family enjoyment. Less than 1 year old washer, dryer and hot water heater. No sidewalk and long driveway to park 2 cars. Walking distance to schools and other amenities you need. (id:55499)
Right At Home Realty
3 - 11 Eaton Park Lane
Toronto (L'amoreaux), Ontario
Stunning End Unit Stacked Townhome with great features! 9ft ceilings, 6pc bath, huge den to use as office or 3rd bedroom. Amazing location in the heart of Bridletowne. Steps to all neighbourhood amenities. Must see to appreciate. One underground parking is included. (id:55499)
Right At Home Realty
310 Columbus Road W
Whitby, Ontario
**Prime Investment Opportunity in Brooklin!** Seize this exceptional chance to acquire a**high-exposure** **corner lot (120' x 215') spanning 0.59 acres**, strategically designated**Local Commercial** in the **Brooklin Secondary Plan** (Whitby Official Plan). This tenanted property presents multiple potential investment angles: 1) Hold & Develop Positioned for future growth with full municipal services anticipated by soon on Columbus Rd W. 2)Income-Producing Rental Solid 3-bedroom, 1-bath brick bungalow (built 1961, approx. 1,100 SF)with a single attached garage provides stable rental income while you plan your next move. 3)Fix & Flip Add value with targeted updates and capitalize on increasing demand in the area.**Key Features:** Partially finished basement with separate back entrance and above-grade windows potential for secondary unit conversion. Hardwood floors, 200-amp service, electric heat pump (2019), and updated windows (various years). Bored well (front yard) & septic system(rear yard). House, fixtures, and chattels sold as-is, where-is, with no warranties. Strategic Location: Brooklin TMs booming corridor with major commercial and residential developments on the horizon. Proximity to highways, schools, and retail hubs enhances future property value.Floor plans & municipal service timelines available inquire for details. This is a rare opportunity to secure a prime asset in a high-growth zone whether you are planning to hold,develop, lease, or flip. Act now! (id:55499)
Coldwell Banker - R.m.r. Real Estate
22 - 1265 Birchmount Road
Toronto (Dorset Park), Ontario
Fabulous townhouse community with private dog park, BBQ area and children's playground. 2 level townhome. 2 bedroom. 2 bathroom. 1 full bathroom and 1 powder room. Open concept kitchen, living and dining. Walk to balcony. Beautiful grey Laminate floors throughout. Stackable front load washer and dryer in hall closet on second floor. Primary bedroom: walk in closet and walk out to balcony. Third floor roof top patio. 1376 square feet as per Landlord. Tenant pays: water, hydro, heat, cable, telephone and internet. Outdoor parking is $100.00 a month . Proximity to TTC, shopping plazas, restaurants and all you need and desire. Available immediately. (id:55499)
Chestnut Park Real Estate Limited
507 - 15 Merchants' Wharf
Toronto (Waterfront Communities), Ontario
Welcome to this stunning 1-bedroom + den condo located in the highly sought-after waterfront community in downtown Toronto. Built by renowned developer Tridel, this immaculate condo offers modern living in an unbeatable location, with picturesque views of the waterfront right from your balcony. As you step inside, you'll be greeted by an open-concept living space that seamlessly blends functionality with style. The spacious living and dining areas are perfect for entertaining or relaxing, with large windows that flood the space with natural light. The well-appointed kitchen features sleek cabinetry, coveted built-in appliances, ample counter space and an island, making it a joy to prepare meals. From the living room, step out onto your private balcony, where you can unwind while enjoying the calming sights and sounds of the waterfront. The spacious bedroom provides a peaceful retreat, complete with a custom closet,maximizing storage while adding a touch of elegance. The den offers versatile space, ideal for a home office, cozy reading nook, a gym or even a guest area. Located in a prime downtown location, you would be steps away from Harbourfront, Polson Pier, Union Station, world-class restaurants, shopping, the Entertainment District and Financial District. (id:55499)
Royal LePage Associates Realty
1732 - 525 Adelaide Street W
Toronto (Waterfront Communities), Ontario
Step into this beautiful 1 Bedroom + Den Condo at the impeccably maintained Musee! This spacious unit offers a perfect blend of comfort and style with no wasted space. Freshly repainted from top to bottom, the 9-foot ceilings and west-facing view overlooking the pool deck allow for beautiful natural light. Wide plank laminate flooring throughout and a kitchen equipped with stainless steel appliances, upgraded backsplash and built-in cupboard organizers allowing for efficient storage. Closets have also been professionally upgraded with intuitive built-ins throughout the unit which also includes two full bathrooms, ideal for both relaxation and convenience. The den is a separate room with a sliding glass door and closet, perfect for use as an office, extra living space or even a second bedroom! Additional highlights include upgraded light fixtures, parking and a locker for added storage. Conveniently located close to all amenities including exciting new restaurants, shops, cafes and public transit, this condo is perfect for anyone looking for a modern, well-connected living space. (id:55499)
Royal LePage Credit Valley Real Estate
50 Yorkminster Road
Toronto (St. Andrew-Windfields), Ontario
Desired St. Andrew's Locale*Fabulous And Spacious Custom Built Home Backing Onto Parkette*Main Floor Office*Entertainment Size Living/Dining Room*Kitchen O/L Private Yard/Waterfall & Bbq Bar* Open Staircase With Rod Iron Pickets*3 Skylights*5 Spacious Bedrooms*5 Ensuite Baths*Triple Car Garage*Fin. Bsmt With 2 Bedrooms/2 Baths/Sauna*Walk Up To Yard*L.E.D. Lights In/Out*$$$ Spent On Interlock Drive/Walkways/Landscaping*Great School District* (id:55499)
Real One Realty Inc.
1208 - 220 Victoria Street
Toronto (Church-Yonge Corridor), Ontario
Remarkable opportunity to live in a 1 bedroom condo located at Yonge and Dundas + An open concept design creates a seamless flow between the living area, kitchen, and dining space providing versatility for personalization and comfortable living + Overlooking vibrant Dundas Square +499 sq ft (no wasted space) + Well designed kitchen complete with a blend of elegance and practicality, stainless steel appliances, breakfast bar, and ample cabinet storage + Soaring 9 ft Ceiling +This condo offers ultimate convenience and an unparalleled urban lifestyle + Steps to TTC subway station, Eaton Centre, Restaurants, TMU, St Michael's Hospital, theatre + Rent inclusive of all utilities(except for cable/internet)! 100/100 walk score, 100/100 transit score, and 94/100bike score (id:55499)
Century 21 Atria Realty Inc.
1902 - 388 Bloor Street E
Toronto (Rosedale-Moore Park), Ontario
Gracious Rosedale condo on Bloor Street East! An absolute treasure featuring a welcoming foyer with front hallway closet. A spacious living area and open concept kitchen, perfect for both relaxation and entertaining. The generously-sized primary bedroom offers abundant closet space, enhanced with thoughtful closet organizers. The semi-ensuite washroom boasts marble flooring and a luxurious marble shower with marble flooring and built-in marble shower shelves. The Rosedale Ravine Residences is an exclusive building with only 91 suites. Residents enjoy the amenities, including a fully equipped gym, party room, library, sauna and convenient visitor parking. With 24-hour hour concierge. Perfectly situated near the Rosedale Ravine, vibrant Yorkville, Yonge & Bloor, and the subway, this location offers both serenity and convenience! Photos are virtually staged (id:55499)
Sotheby's International Realty Canada
2405 - 30 Ordnance Street
Toronto (Niagara), Ontario
Experience urban living at its finest in this stunning 2-bedroom, 2-bathroom condo in the heart of Liberty Village! This modern unit boasts a sleek kitchen with contemporary finishes, elegant wooden floors, and a spacious balcony perfect for unwinding or entertaining. Enjoy the convenience of being just steps away from TTC, bike rentals, the lake, Liberty Village, King at Exhibition Place, and a dog park. With easy access to highways, this vibrant neighborhood offers the best of city living with a touch of nature. Don't miss out on this incredible opportunity! (id:55499)
RE/MAX West Realty Inc.
1503 - 8 Tippett Road
Toronto (Clanton Park), Ontario
Live In The Prestigious Condos In Clanton Park. This Stunning 3 Bedroom Features 9 Foot Ceilings, 2 Full Baths, Laminate Flooring, Open Concept Floor Plan, Modern Kitchen W/S/S Appl. & Island. Steps To ***Wilson Subway Station*** Minutes To Hwy 401/404, Allen Rd.,Yorkdale Mall, Humber River Hospital+++ (id:55499)
RE/MAX Imperial Realty Inc.
903 - 220 George Street
Toronto (Moss Park), Ontario
Welcome To This Incredibly Bright, Open & Spacious 2-Storey Loft In The Sky. A Stunning 2 Level Suite, Beautifully Designed With No Wasted Space, & High-End Imported Finishes. South (& North) Views illuminate Every Corner highlighting The Designer Floating Staircase & Custom Finishes Throughout. With an Abundance of storage & 2 balconies, an Entirely Renovated Kitchen, Primary Ensuite Bathroom, Primary Bedroom Custom Built in Closets, and Upgraded Lighting throughout! Steps to St. Lawrence, Downtown, Transit, Parks & Amenities - A Perfect Retreat in a Boutique Heritage Building for the most Discerning of Buyers! This whole area is going through a Massive Rejuvenation which will only increase property values! The unit can be purchased/negotiated without parking! (id:55499)
RE/MAX West Realty Inc.
430 Essa Road Unit# 304
Barrie, Ontario
Ultra Modern 3 Year Old 1 Bedroom Plus Den/Bedroom, 4PC Ensuite Bath and 3 Pc Main Bath, 2 PARKING SPACES ON MAIN LEVEL PARKING GARAGE, Wheel Chair Accessible, Over Looking Roof Top Condo Terrace, Your Own Private Balcony, Close To All The Big Box Stores, Walking Distance To Shopper's and Starbucks's and DENTIST'S OFFICE and MORTGAGE COMPANY IN THE BUILDING COMMERCIAL LEVEL, Several Other Business's Within Walking Distance, Require First and Last, Tenants Liability Insurance, Transit Service, Quick Access To Highway 400, Amenities Includes Fitness Area, Party Room, Ground Level Shops, Outstanding Roof Top Outdoor Barbecue Area For All Residence To Enjoy. Includes Fridge, Stove , Washer Dryer, Dishwasher, Over The Range Microwave. Pets Restricted, No Smoking. (id:55499)
Royal LePage First Contact Realty Brokerage
N/a Quarry Road
Bancroft, Ontario
What a spot to call home! Here you will find a 4 acre parcel of vacant land just waiting for your future home. Located just minutes to Bancroft this property gives you the best of both worlds. Privacy with convenient amenities nearby for all those creature comforts. This lot is located on a year- round municipal road, with hydro available roadside. The natural mixed tree stand allows you to choose your ideal build location. Nearby access to the Hasting Heritage Trail system for year-round ATV and snowmobile trails. Boaters and those who love the water will enjoy the many lakes and rivers that are minutes away in all directions. With easy access to Highway 62 you can be at the 401 corridor in just over an hour. (id:55499)
Royal Heritage Realty Ltd.
7816 6th Line
Utopia, Ontario
A GRAND, ONE-OF-A-KIND HOME WITH 4,400+ SQ FT & MULTIPLE LIVING ZONES ON 2 ACRES! Tucked away on a quiet, tree-lined 2-acre lot, this one-of-a-kind property is bursting with space, charm, and endless potential for growing families, multi-generational living, or anyone craving room to live, work, and truly spread out. With over 4,400 sq ft of finished living space, including a finished walkout basement with in-law potential and a separate loft retreat above the garage, this home offers not just one but multiple living zones that adapt to your lifestyle. The walkout lower level features a kitchen, rec room, bedroom, den, exercise room, and full bath - ideal for extended family, guests, or teens who need their own space, while the bright, vaulted loft above the garage with exposed beams, skylights, a walkout, and its own entrance is perfect as a home office, creative studio, or private guest suite. From the oversized triple-wide driveway to the 2-car insulated garage with a bonus drive-through carport, the curb appeal and functionality go hand in hand. Inside, the swoon-worthy kitchen impresses with an expanse of dual-tone cabinetry and high-end stainless steel appliances, including a massive side-by-side fridge/freezer, a large island with seating, and eye-catching pendant lights. A formal dining room, cozy living room with a fireplace, and separate family room with an additional fireplace and walkout offer gathering spaces for every occasion. You'll also find a versatile main floor office, a large laundry room with storage and walkout, a serene 3-season sunroom overlooking the trees, a second-floor sitting area, and a private primary bedroom with a 3-piece ensuite. Complete with geothermal heating, a central vac, and a water softener, this extraordinary #HomeToStay checks every box, and then some! (id:55499)
RE/MAX Hallmark Peggy Hill Group Realty Brokerage
F 230 - 80 Nashdene Road
Toronto (Milliken), Ontario
2nd floor office condominium suite for sale * Laminate Floor * Skylight * Kitchenette * 1 Private Washroom * Upgrade to central Furnace & Air Conditioner * Cat6 Network Cable Installed for workstations and offices * Low Maintenance fees * (id:55499)
Century 21 Titans Realty Inc.
15 32nd Street S
Wasaga Beach, Ontario
Available for Short-Term Lease Minimum 4 Months! The ONLY 3-Bedroom Furnished Detached Home 5 Minutes to the Beach! Looking for the perfect summer escape or a temporary home while you wait for your new build? This fully furnished, 2,437 sq. ft. detached home is the ideal short-term rental, offering a beachside lifestyle with all the comforts of home. Whether you're relocating, in between homes, or simply craving a summer retreat, this rare find delivers it all. Featuring 3+1 bedrooms, 3 bathrooms, and a self-contained walkout basement with a separate entrance, this spacious home is designed for flexibility and convenience. Tastefully renovated with high-end finishes, it boasts durable vinyl hardwood flooring, modern pot lights, quartz countertops, a custom backsplash, and sleek stainless steel appliances. Expansive windows flood the space with natural light, creating a warm and inviting atmosphere. Step outside to your private, oversized backyard one of the largest lots in the area! Enjoy a peaceful, tree-lined oasis complete with a fire pit, perfect for summer nights under the stars. Prime Location: 5-minute walk to Wasaga Beach, spend your summer by the water! Mins to Superstore, LCBO, Shoppers Drug Mart, Starbucks & Wasaga Beach. Casino 20-minute drive to Collingwood & the Scandinavian Spa. This is the ONLY furnished 3-bedroom detached home available this close to the beach don't miss out on this rare short-term opportunity! Book your stay today! Pets are restricted. Short term lease only. (id:55499)
Right At Home Realty
363 Barton Street E
Hamilton (Landsdale), Ontario
Mixed Use Opportunity In Landsdale Area! Located in the heart of Barton Village, a vibrant hub for independent businesses and entrepreneurs, this area thrives on collaboration and community pride. Turnkey 4 Unit Building - 3 Residential, 1 Commercial, Fully Tenanted And All Units Renovated With AAA+ Tenants. All Appliances owned and in working condition including Fridge, Stove, Dishwasher, Washer/Dryer Combo For All Residential Units. Three Parking Spaces with the building! Conveniently situated with bus transit at the doorstep, a short walk to the West Harbour GO station, and quick access to the403. Join a thriving business community alongside top retailers like Motel, BAB, MaiPai, and Elder Camp cafe, Maisy's Pearl Oyster bar, Barton Lettuce, and popular J.Waldron Butchers! NOI of approximately 55k. Zoning Verification, And Leases Can Be Provided With An Accepted Offer. (id:55499)
RE/MAX Millennium Real Estate
168 Charlore Park Drive
Kawartha Lakes (Emily), Ontario
Escape to the tranquility of Pigeon Lake with this stunning four-season waterfront home a perfect blend of cottage charm and year-round comfort. Whether youre looking for a full-time residence or a weekend getaway, this property offers everything you need to relax, unwind, and enjoy lakeside living. Step inside to an open-concept living, dining, and kitchen space, where a wall of windows frames breathtaking water views and spectacular sunsets. High ceilings with wooden beams and imported shiplap from Chile add warmth and character, creating a space that feels both stylish and inviting. The custom kitchen features soft-close cabinetry, granite and quartz countertops, and sleek stainless-steel appliances. A natural gas fireplace adds cozy warmth for cooler evenings, making this home comfortable in every season. With many updates, including a 200-amp service, full-size stackable laundry, updated plumbing and electrical (2018), and a durable metal roof (2018), this home is truly move-in ready. A finished loft provides additional sleeping or storage space, while the lakeside bunkie is perfect for guests. Stay connected with high-speed internet, making it easy to work remotely or stream your favorite shows while enjoying the serenity of lake life. Enjoy 100 feet of natural, soft, and deep shoreline with a dock, ideal for boating, swimming, or simply soaking in the peaceful surroundings. Spend your evenings by the firepit, making memories under the stars. Located in a friendly, welcoming community, this home was previously licensed for Airbnb with Kawartha Lakes, offering a fantastic investment opportunity. Fully furnished and ready for you to move injust bring your suitcase and start living the waterfront lifestyle! Don't miss out on this rare opportunity to own a slice of paradise! (id:55499)
Rare Real Estate
408 - 1235 Richmond Street
London, Ontario
London's premier student building for Western students, within walking distance to Western University. This lease includes one private bedroom in a shared 4 bed 2 bath unit. Fully Furnished. Gourmet kitchen with Granite and expansive floor to ceiling windows.Onsite concierge, Starbucks, billiards lounge, games room, 24 hour fitness centre, yoga studio, 40 person movie theatre, roof top patio, spa lounge, extensive security cameras, a study hall and full time onsite staff. Short Term Lease (May to August) (id:55499)
Powerland Realty
48 Tuscani Drive
Hamilton (Stoney Creek), Ontario
Welcome to 48 Tuscani Drive, located on a quiet Cul-de-sac, in one of Winona's most sought after neighbourhoods. This custom built family home on a pie shaped lot has it all. Exterior mouldings and keystones. Oversized Exposed Aggregate driveway fits 6 cars. Professionally landscaped front garden with Irrigation. Extra wide front porch with flagstone perfect for enjoying your morning coffee. Featuring 9' ceilings throughout the main level & basement, 10' ceilings in the Living room & Den. 3/4" Hardwood. Work from home in your private office or relax with a book in the den. The kitchen is every chef's dream, with a walk-in pantry & shelving, enormous island, cooktop & Down draft, double wall oven, a 2-sided fireplace as well as over sized windows with a great view of the backyard & a custom window seat. The main floor laundry comes complete with a chute & in-wall ironing board. Central Vacuum with 3 kick plates. Powder room. Livingroom with Hardwood floors & built in speakers, custom mouldings. Piano staircase with theatre lights leading to 4 big bedrooms with hardwood floors. The Primary has a Spa-like Ensuite with Tub & Shower with glass door, walk-in closet, coffered ceiling and laundry chute. Custom desks in 2 of the bedrooms, Walk-in closet & Cathedral ceiling with window bench in 4th bedroom. The Basement has a rough in Bathroom with shower & toilet. Oversized Garage has 240 volt outlet, entrance to basement & side. Backyard oasis feat a 20x40 heated pool. Gas connect, 16x16 gazebo, shed. All appliances, pool & inclusions Sold "AS IS". (id:55499)
Royal LePage State Realty


