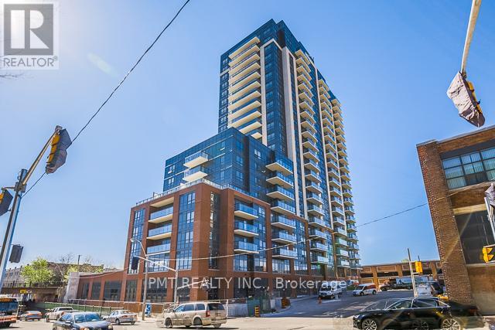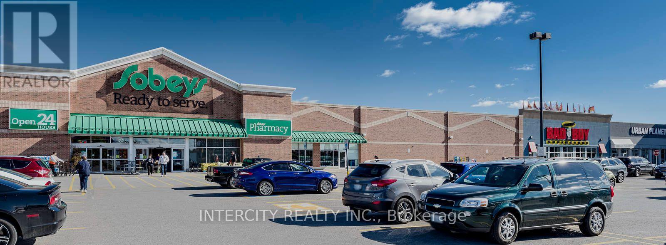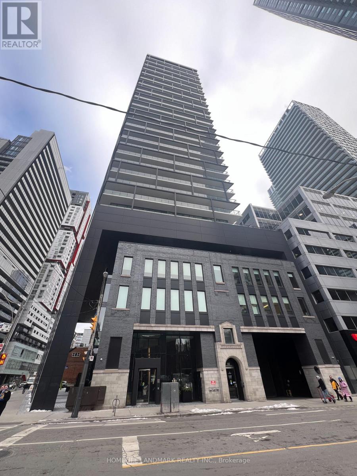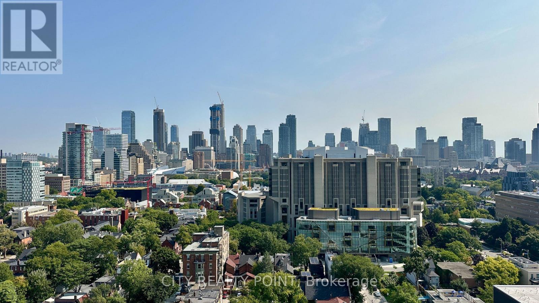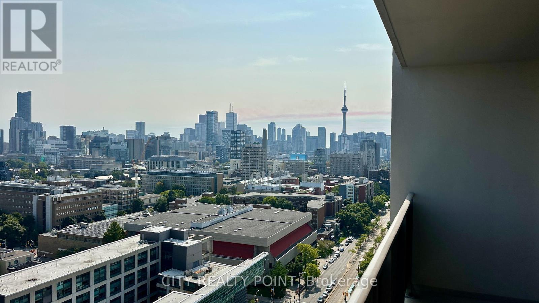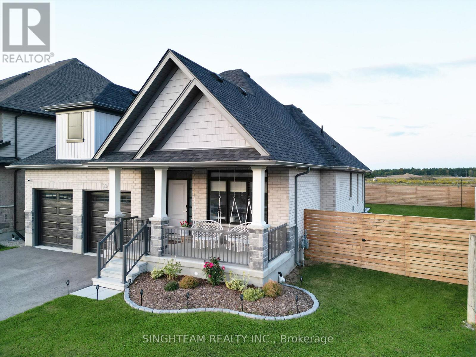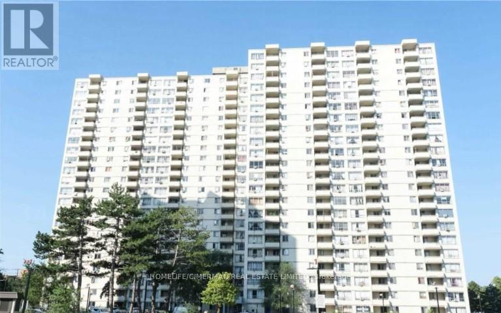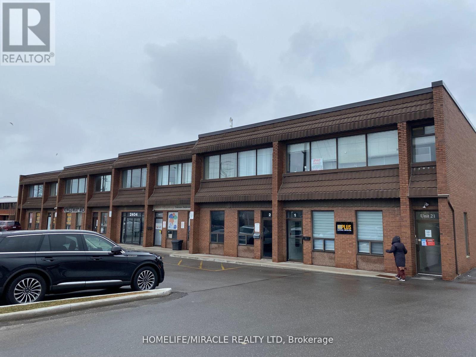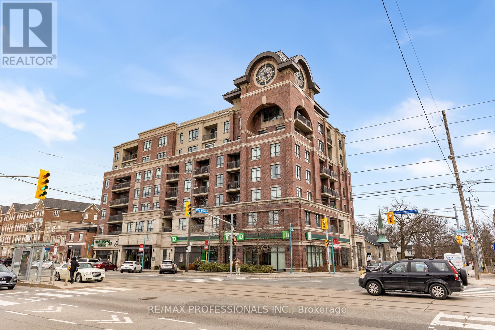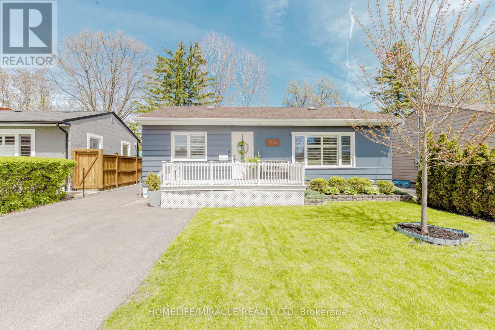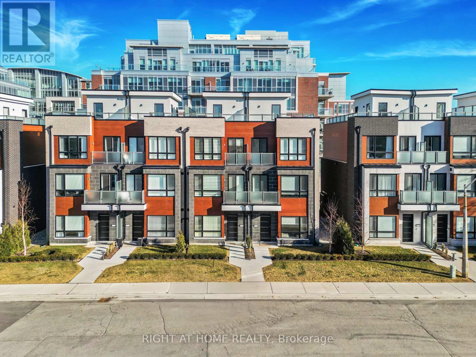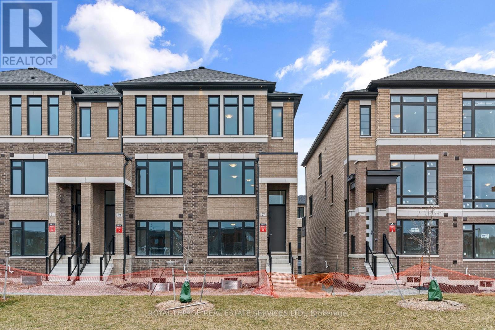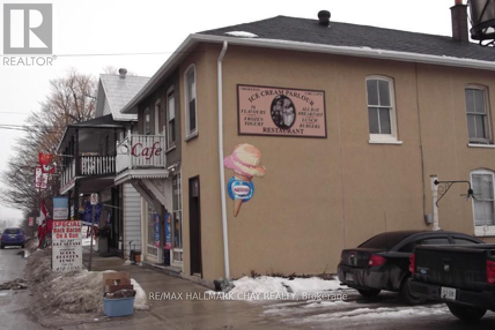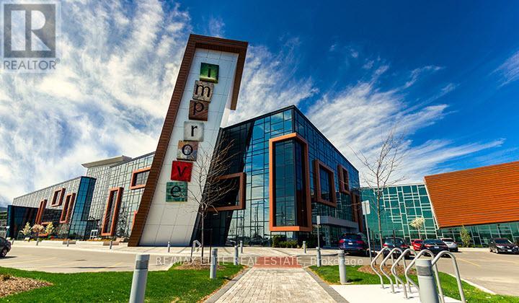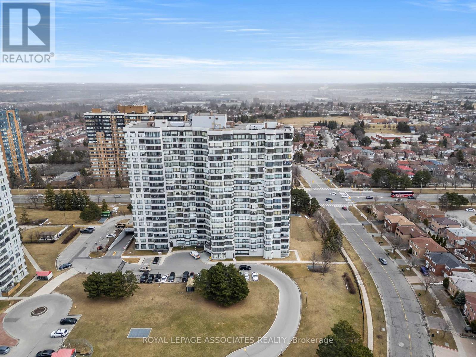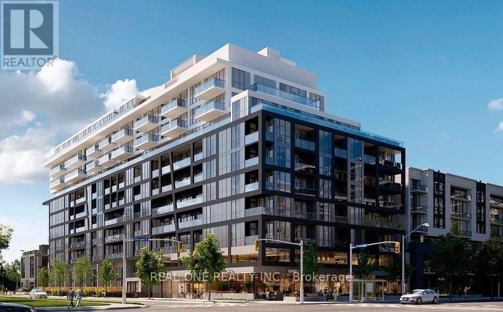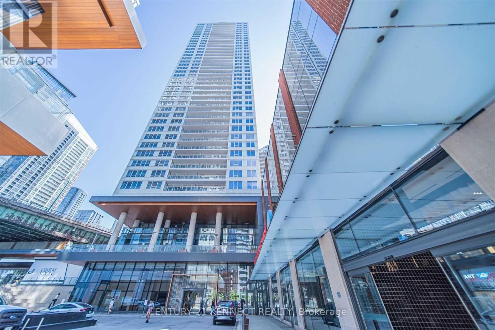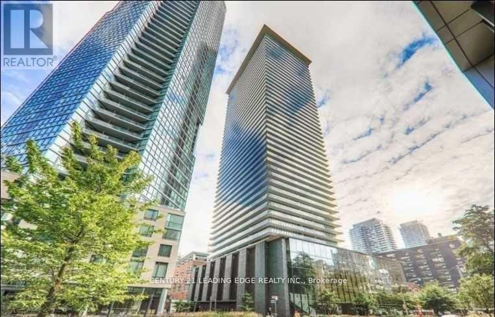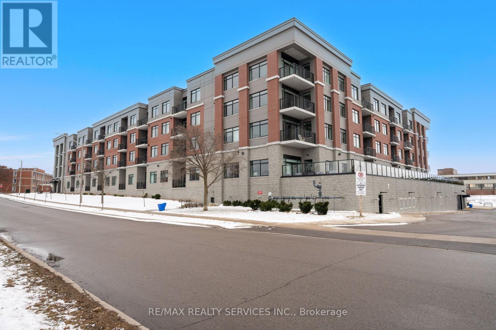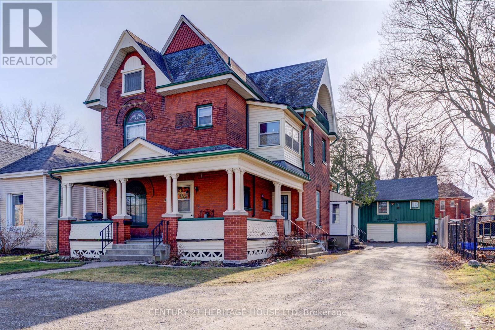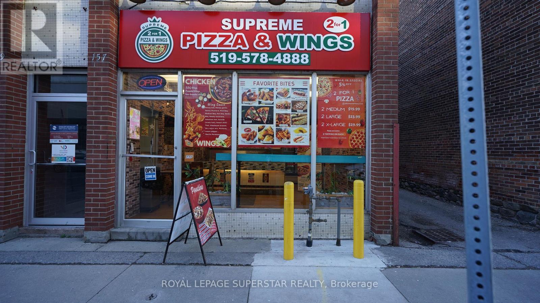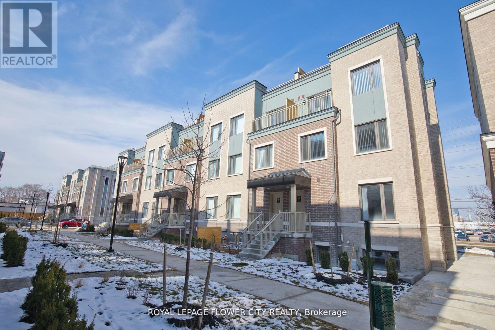1237 Ferguson Drive
Milton (1025 - Bw Bowes), Ontario
Experience luxury living in this brand-new, never-lived-in 2-storey corner town home with top-tier upgrades in a prime Milton community! Boasting a brick and stone exterior, this stunning home features 9ft ceilings on both floors, hardwood flooring on the main floor, upstairs hallway and primary bedroom, and an open-concept kitchen with quartz counter tops. The spacious family room is warmed by a cozy fireplace, while triple-glazed windows and high-efficiency features ensure comfort year-round. Retreat to the large primary bedroom with a walk-in closet and a spa-like en suite featuring a frameless glass shower. Perfectly situated walking distance to Craig Kielburger Secondary School, Saint Kateri Catholic Secondary School, and Saint-Anne Catholic Elementary Schools, Metro, Fresh Co, Tim Horton's, banks, and cafes, and just minutes from Milton Hospital and Wilfrid Laurier University, this home offers unparalleled convenience. Don't miss out-schedule your viewing today! (id:55499)
Royal LePage Signature Realty
1609 - 1420 Dupont Street
Toronto (Dovercourt-Wallace Emerson-Junction), Ontario
1 bedroom, 1 bathroom in the sought-after Fuse Condos at 1420 Dupont St. Open concept living, dining and kitchen. Stunning views from the spacious private balcony. Great location, close to shops and transport. Amenities include: gym, 24/7 concierge, party room and visitors parking. Great location, close to public transit, grocery stores, restaurants and more! (id:55499)
Pmt Realty Inc.
84 Compass Way
Mississauga (Port Credit), Ontario
Stunning Executive Townhome in the Heart of Port Credit's Waterfront Community. Nestled in a serene, sought-after neighborhood, this beautifully designed townhome offers luxurious living just steps from the lake. With 2 bedrooms featuring their own ensuite baths and walk-in closets, this home combines comfort and privacy. The interior boasts hardwood floors throughout, soaring 9-foot ceilings, pot lights, and elegant crown moulding. The chefs kitchen is a culinary dream, equipped with high-end appliances, large marble countertop and ample space for entertaining. The spacious family room opens to a private backyard patio, complete with a motorized awning the perfect retreat for sunny afternoons. The Third Bedroom Is Located On The Loft, which is spacious enough to serve as a workspace or can even be converted into an additional 4th bedroom. The temperature-controlled garage comes with rubberized flooring that can be used as a home gym or secure car storage. With 4 parking spots, theres room for all your vehicles and guests. Enjoy lake views from the third-floor terrace and the convenience of an upper-level laundry room with abundant shelving. Live the waterfront lifestyle with elegance and ease in this rare gem of a home! Don't miss this exceptional opportunity to own a townhome in one of Port Credits most desirable communities! **EXTRAS** Commercial Style Built-In S/S Appliances. 6 Burner Dual Convec/Gas Range. B/I Fridge, Dishwasher, Microwave, Multi B/I Speakers. Washer & Dryer. Central Vac.Walk To Lake, Shops, Restaurants, Port Credit Go Station, Mins from QEW & Gardiner. (id:55499)
RE/MAX Professionals Inc.
320 - 9471 Yonge Street
Richmond Hill (Observatory), Ontario
Welcome Home To This Bright & Spacious Luxury 1+1 Bedroom Unit In Central Richmond Hill Location, Right On Yonge Street! This Stylish 1-Bedroom Plus Den And 1-Bathroom Condo at The Prestigious Xpression Condos Offers Style & Comfort, Excellent Layout & Is Located Steps To Shops, Restaurants, Transit! This Gem Offers 10 Ft Ceilings; New Vinyl Floors Throughout; Fresh Paint Throughout; Open Concept Layout With Sleek Kitchen Offering Quartz Countertops, Extra Cabinets, Stainless Steel Appliances, Movable Centre Island; Living & Dining Room With Floor To Ceiling Windows & Walk-out To Large Balcony; Updated 4-Pc Bathroom With New Vanity; Pot Lights; 1 Parking; Comes With One Storage Locker; Ensuite Laundry & Great Condo Amenities Including Gym, Indoor Pool, Sauna, Media Room, 24-Hour Concierge, Media Room, Party/Meeting Room! Filled With Natural Light! Located Close to Elevator With Convenient Access To P1 Parking! Tenant To Pay All Utilities: Water, Hydro, HVAC. Perfect Place To Live & Enjoy! Don't Miss It! (id:55499)
Royal LePage Your Community Realty
158 Dale Crescent
Bradford West Gwillimbury, Ontario
Top 5 Reasons You Will Love This Home: 1) Executive, custom-built bungaloft in an exclusive estate neighbourhood, perfectly positioned and backing onto greenspace for ultimate privacy 2) Exquisite attention to detail and design with coffered ceilings, wainscoting throughout, and high-end finishes at every corner including a Sonos speaker system running throughout the home including the exterior as well 3) Extensive landscaping featuring a sparkling inground saltwater pool with a new liner, a convenient outdoor bathroom, a covered concrete porch, an inground sprinkler system, an e collar dog fence, and an abundance of tranquility for outdoor relaxation or entertaining 4) Opulent primary suite boasting two oversized closets and a spa-like ensuite, thoughtfully designed for indulgent relaxation 5) Loft showcases a media room, while the impressive seven-car garage features a lift, offering endless possibilities for storage, entertainment, or a dream workspace. 4,578 sq.ft plus an unfinished basement. Age 11. Visit our website for more detailed information. (id:55499)
Faris Team Real Estate
60 Desert View Crescent
Richmond Hill (Westbrook), Ontario
Situated in the highly sought-after neighborhood of Westbrook, this stunning home offers 3 spacious bedrooms and 4 luxurious bathrooms, with approximately 2,500 sq. ft. of immaculate living space. The home boasts a functional layout with an immaculately designed living and dining room, perfect for both family and Friend gatherings and entertaining. Completely renovated in 2022, including the kitchen and bathrooms, this home features a newer kitchen with a large center island, quartz countertops and Backsplash, custom cabinetry, and top-of-the-line stainless steel appliances. Newer basement flooring (2022), and throughout the home, you'll find premium hardwood floors and no carpets. Additional upgrades include newer window blinds (2022), newer Kitchen Appliances (2022), a newer washer and dryer (2022), and renovated bathrooms featuring custom floating vanities, quartz countertops, and all-glass showers. The 14-ft high family room with a gas fireplace adds to the grandeur, and the open-concept living, dining, and kitchen areas create a seamless flow. The exterior is equally impressive with interlocking stone front, Side and backyard, offering exclusive privacy ideal for entertaining or relaxing. Top of the line Schools including Richmond Hill High School, and St. Theresa of Lisieux Catholic High School. This home is a true gem, with no detail overlooked! (id:55499)
Home Standards Brickstone Realty
201 - 1615 Dundas Street E
Whitby (Blue Grass Meadows), Ontario
Move in ready or built to suit office available in Whitby Mall, elevator access ideal for Medical or professional use. Triple A neighbours include Sobey's, McDonald's, BMO, Bad Boy, and more ample parking, close to Durham Transit, GO bus route 93 and Hwy 401, various sizes available, brochure attached **EXTRAS** * 48 Hrs Notice * * Credit Application Attached and to be Submitted with all Offers * Dep Chq To Be Cert. 1st & Last Months' Dep Req. Pls Provide Credit Check, Financials, Credit App & I.D. W/ Offer (id:55499)
Intercity Realty Inc.
2301 - 125 Peter Street
Toronto (Waterfront Communities), Ontario
Tableau Condo, Unique Corner Unit 854 sq.ft W/Enormous 365 sq.ft Balcony Providing Stunning Unobstructed West View And Gorgeous Lake View, 9" Ceiling, Walking Distance To Subway, TTC, Entertainments... (id:55499)
Homelife Landmark Realty Inc.
2802 - 11 Yorkville Avenue
Toronto (Annex), Ontario
Brand New Never Lived Bachelor Studio Suite at most sought after AAA location of Toronto at 11 Yorkville Ave. Yonge Subway Station within walking distance. In close vicinity, there is The University of Toronto-St. George Campus, Ryerson University, Rotman School of Management and Quest Language Studies. Close to Canadas top hospitals, businesses, clubs, boutiques and fine dining. Where world-class cultural hubs, city's finest restaurants, arts, culture, innovation, gourmet pursuits, and signature luxury retail surrounded by world-class hotels (Hazelton/Four Seasons) Neighborhood also has exciting and fun attractions like Phoenix Concert Theatre, Mattamy Athletic Centre, Royal Ontario Museum and Cineplex Cinemas. Well-connected to the open market of Kensington for fresh produce and grocery shopping. Perfect walking score of 100. Nearby parks include Harold Town Park, Jesse Ketchum Park and Asquith Green. World Class Luxury Building Amenities; Heated and Cold Pools with Contemporary Fitness Center, Hot Tub , Outdoor Terrace, BBQ Business Center, Concierge Attended Lobby, Wine Dining Room, Zen Garden Piano / TV Lounge Multi-Purpose Area, Catering Kitchen and Guest Suites (id:55499)
World Class Realty Point
Ph9 - 666 Spadina Avenue
Toronto (University), Ontario
***FREE ONE MONTH RENT MOVE IN NOW!*** **U of T Students, Young Pros, & Newcomers!** Live at **666 Spadina Ave**, a fully renovated 2 Bedrooms 1 Bathroom apartment in a high-rise steps from the University of Toronto. Perfect for students from Vancouver, Ottawa, the GTA, or across Canada, young professionals, and new immigrants. Available **IMMEDIATELY** secure your spot today! **Why 666 Spadina?** - **Rent-Controlled**: Stable rates, no surprises. - **ALL Utilities Included**: Heat, hydro, water covered! - **Competitively Priced**: Affordable downtown living were aiming for full occupancy! - **Fully Renovated**: Modern kitchens, new appliances, hardwood/ceramic floors, balconies with city views. **Unbeatable Location** Across from U of T, in the lively Annex. Steps to Bloor St shops, dining, nightlife, and Spadina subway. Walk to class, work, or explore the core perfect for busy students and pros. **Top Amenities** - Lounge, study room, gym, pool room, kids area. - Clean laundry, optional lockers ($60/mo), parking ($225/mo), A/C (ask for details). **Whos It For?** - **Students**: Vancouver to GTA, live near U of T with no commute. - **Young Pros**: Affordable, move-in-ready, near downtown jobs. - **Newcomers**: Hassle-free start with utilities included. **Act Fast!** Panoramic views, great staff, transit at your door. Agents welcome units for all! Move in this weekend. (id:55499)
City Realty Point
1711 - 666 Spadina Avenue
Toronto (University), Ontario
***FREE ONE MONTH RENT MOVE IN NOW!*** **U of T Students, Young Pros, & Newcomers!** Live at **666 Spadina Ave**, a fully renovated 2 Bedrooms 2 Bathrooms apartment in a high-rise steps from the University of Toronto. Perfect for students from Vancouver, Ottawa, the GTA, or across Canada, young professionals, and new immigrants. Available **IMMEDIATELY** secure your spot today! **Why 666 Spadina?** - **Rent-Controlled**: Stable rates, no surprises. - **ALL Utilities Included**: Heat, hydro, water covered! - **Competitively Priced**: Affordable downtown living were aiming for full occupancy! - **Fully Renovated**: Modern kitchens, new appliances, hardwood/ceramic floors, balconies with city views. **Unbeatable Location** Across from U of T, in the lively Annex. Steps to Bloor St shops, dining, nightlife, and Spadina subway. Walk to class, work, or explore the core perfect for busy students and pros. **Top Amenities** - Lounge, study room, gym, pool room, kids area. - Clean laundry, optional lockers ($60/mo), parking ($225/mo), A/C (ask for details). **Whos It For?** - **Students**: Vancouver to GTA, live near U of T with no commute. - **Young Pros**: Affordable, move-in-ready, near downtown jobs. - **Newcomers**: Hassle-free start with utilities included. **Act Fast!** Panoramic views, great staff, transit at your door. Agents welcome units for all! Move in this weekend. (id:55499)
City Realty Point
709 - 666 Spadina Avenue
Toronto (University), Ontario
***FREE ONE MONTH RENT MOVE IN NOW!*** **U of T Students, Young Pros, & Newcomers!** Live at **666 Spadina Ave**, a fully renovated 1 Bedroom 1 Bathroom apartment in a high-rise steps from the University of Toronto. Perfect for students from Vancouver, Ottawa, the GTA, or across Canada, young professionals, and new immigrants. Available **IMMEDIATELY** secure your spot today! **Why 666 Spadina?** - **Rent-Controlled**: Stable rates, no surprises. - **ALL Utilities Included**: Heat, hydro, water covered! - **Competitively Priced**: Affordable downtown living were aiming for full occupancy! - **Fully Renovated**: Modern kitchens, new appliances, hardwood/ceramic floors, balconies with city views. **Unbeatable Location** Across from U of T, in the lively Annex. Steps to Bloor St shops, dining, nightlife, and Spadina subway. Walk to class, work, or explore the core perfect for busy students and pros. **Top Amenities** - Lounge, study room, gym, pool room, kids area. - Clean laundry, optional lockers ($60/mo), parking ($225/mo), A/C (ask for details). **Whos It For?** - **Students**: Vancouver to GTA, live near U of T with no commute. - **Young Pros**: Affordable, move-in-ready, near downtown jobs. - **Newcomers**: Hassle-free start with utilities included. **Act Fast!** Panoramic views, great staff, transit at your door. Agents welcome units for all! Move in this weekend. (id:55499)
City Realty Point
2406 - 666 Spadina Avenue
Toronto (University), Ontario
***FREE ONE MONTH RENT MOVE IN NOW!*** **U of T Students, Young Pros, & Newcomers!** Live at **666 Spadina Ave**, a fully renovated 1 Bedroom 1 Bathroom apartment in a high-rise steps from the University of Toronto. Perfect for students from Vancouver, Ottawa, the GTA, or across Canada, young professionals, and new immigrants. Available **IMMEDIATELY** secure your spot today! **Why 666 Spadina?** - **Rent-Controlled**: Stable rates, no surprises. - **ALL Utilities Included**: Heat, hydro, water covered! - **Competitively Priced**: Affordable downtown living were aiming for full occupancy! - **Fully Renovated**: Modern kitchens, new appliances, hardwood/ceramic floors, balconies with city views. **Unbeatable Location** Across from U of T, in the lively Annex. Steps to Bloor St shops, dining, nightlife, and Spadina subway. Walk to class, work, or explore the core perfect for busy students and pros. **Top Amenities** - Lounge, study room, gym, pool room, kids area. - Clean laundry, optional lockers ($60/mo), parking ($225/mo), A/C (ask for details). **Whos It For?** - **Students**: Vancouver to GTA, live near U of T with no commute. - **Young Pros**: Affordable, move-in-ready, near downtown jobs. - **Newcomers**: Hassle-free start with utilities included. **Act Fast!** Panoramic views, great staff, transit at your door. Agents welcome units for all! Move in this weekend. (id:55499)
City Realty Point
611 - 508 Wellington Street W
Toronto (Waterfront Communities), Ontario
Zoned for live/work, this sun-filled, south-facing 1-bedroom, 1-bathroom condo is a rare find in one of Toronto's most sought-after neighbourhoods. With floor-to-ceiling windows and a Juliette balcony, enjoy stunning views over Victoria Memorial Square Park, a peaceful escape in the heart of the city. The open-concept layout is designed for modern living, featuring a sleek kitchen, contemporary finishes throughout, and an airy, light-filled space. Whether you're looking for a perfect starter condo or a smart investment, this unit delivers exceptional value in a prime location. Plus, with a locker included, extra storage is never an issue. Located in the boutique Downtown Condos, a trendy 11-storey building on Wellington Street West, you're just steps from top-rated restaurants, lively nightlife, The Well, and the Entertainment District. With public transit at your doorstep and easy highway access, getting around the city is effortless. Don't miss your chance to own a slice of King West's vibrant lifestyle. (id:55499)
Royal LePage Real Estate Services Ltd.
38 Windsor Circle
Niagara-On-The-Lake (101 - Town), Ontario
Amazing Location, The Prescott-Luxury Townhome, Just 4 Years Old. Walkable Distance To All Amenities, Tim Hortons, Subway, Gas Station And The World Renowned Winerys. Enjoy An Evening Stroll At Old Town And The Lake. Your Dream Home Main Level Has 9Ft Ceilings, Potlights, Master Bedroom With 4Pc Washroom And Laundry. Living Room Exits To Deck And Fenced Backyard To Enjoy The Privacy Of Evenings. **EXTRAS** Stainless Steel Appliances, Stove, Kitchen-Aid French Refrigerator, Dishwasher, Washer And Dryer. Garage Door Opener Installed With 2 Fobs, Zebra Blinds, Fully Furnished Basement With 4Pc Washroom, Recreation & Study Room And A Cold Cellar (id:55499)
Royal LePage Signature Realty
38 - 34 Cathy Drive
Hamilton (Twenty Place), Ontario
Welcome to 34 Cathy Drive in Twenty Place, a sought-after adult-lifestyle community in Glanbrook. This bright and spacious end-unit condominium offers a welcoming foyer and an eat-in kitchen with quartz countertops, bamboo flooring, and a garden door leading to a private back deck. The expansive living room and separate dining room feature elegant hardwood floors. The large primary bedroom includes two closets and a 4-piece ensuite, while the second bedroom offers a walk-in closet. There is a 3 piece bathroom with a walk-in shower on the main floor as well. Convenient main floor laundry includes a closet for extra storage and access to the attached garage. The lower level features a rec room and a hobby room with plenty of potential for future development. Additional updates include lighting and California shutters. Condo fees cover building insurance, exterior and common area maintenance, water, TV/internet, grass cutting, snow removal, and access to the clubhouse with amenities such as an indoor heated pool, gym, library, games room (darts, billiards, etc.), auditorium, shuffleboard, tennis, and bocci. Move-in ready and packed with fantastic lifestyle amenities! (id:55499)
Sutton Group Innovative Realty Inc.
586 Rohallion Road
Kawartha Lakes, Ontario
Who Says You Can't Have it All? Built In 2003, This 3 Bedroom 1.5 Bath Bungalow Is Ready To Enjoy! Ultra Private Direct Waterfront Located On Canal Lake & Connected To The Trent Severn Waterway, All One Level & No Steps In Or Out On A Huge 150Ft x 290Ft Lot, Big Entry Open To Large Living/Dining Room With Double Walkouts to 3 Season Sunroom Overlooking The Lake, Large Primary Bedroom With 2 Piece Ensuite, Double Closets And Lake Views. Enjoy The Enclosed Hot Tub Room With Vaulted Ceilings Or Open It All Up And Make It A Covered Deck Overlooking The Water, Outside Features A Carport & Detached 2 Car Shop So You'll Have Plenty Of Room For All Your Toys And Even Space For The RV, Waterside Dock So You Can Enjoy Miles Of Boating, 35 Mins To Orillia/Lindsay, Don't Wait, Come And Enjoy Private Country Waterside Living Now! (id:55499)
RE/MAX Country Lakes Realty Inc.
305 - 5 Wake Robin Drive
Kitchener, Ontario
Rare Opportunity to rent a FULLY FURNISHED modern, well- maintained 2 Bed, 1 Bath Condo in an excellent location of Kitchener! Carpet- Free unit featuring 9 ft. ceilings throughout. Spacious, Open Concept Dining And Living Area with a fully equipped Kitchen with Stainless Steel Appliances. Two spacious bedrooms with access to a good-sized open balcony from the primary bedroom. Both bedrooms feature large windows to let in a lot of natural light. In-Suite Laundry provides added convenience, One owned surface parking spot and possibility to lease out another one for additional rent. Visitor parking available. Excellent location- Steps to Sunrise Shopping Centre with stores like Walmart, Canadian Tire, multiple restaurants, Close to public transit and quick access to Highway 7/8. List of Furniture and All Items included for Tenant's use- available on request. (id:55499)
Exp Realty
106 Cutting Drive
Centre Wellington (Elora/salem), Ontario
Priced To Sell Stunning Custom 4-Bed, 3-Bath Bungalow A Must-See! Welcome to this beautifully designed custom-built bungalow, offering the perfect blend of luxury, comfort, and modern convenience. Nestled in a desirable location, this home boasts spacious open-concept living, high-end finishes, and thoughtfully designed spaces to suit any lifestyle. Features You'll Love:9 foot Main floor ceiling with large windows throughout for plenty of sunlight, 4 Spacious Bedrooms Including a stunning primary suite with a spa-like ensuite & walk-in closet, 3 Modern Bathrooms Beautifully finished with high-end fixtures Gourmet Kitchen Custom cabinetry, quartz countertops, oversized island, and top-tier appliances Bright & Airy Living Space Soaring ceilings, large windows, and a cozy fireplace Finished Basement Ideal for a recreation room, home office, or guest suite Outdoor Oasis Large landscaped backyard, and plenty of space for entertaining Located in a sought-after neighborhood, this home is close to top-rated schools, parks, shopping, and easy highway access. Elora is a picturesque community located within the Township of Centre Wellington in Wellington County, Ontario, Canada. Renowned for its 19th-century limestone architecture and the stunning Elora Gorge, the village is often referred to as "Ontario's most beautiful village. "Don't Miss Out! Schedule your private showing today! (id:55499)
Singhteam Realty Inc.
1508 - 340 Dixon Road
Toronto (Kingsview Village-The Westway), Ontario
** NOW FULLY RENOVATED **Step into this Beautifully Renovated 2-Bedroom Condo, Offering a blend of Modern Design and Comfortable Living. The Layout allows for plenty of Natural Light creating a welcoming and spacious atmosphere. A highlight of this property is the large balcony with a beautiful view. This condo is perfect for those looking for a move-in-ready home. Book a showing today! **EXTRAS** Fridge, Stove, Dishwasher, Washer/Dryer, 24hr Security, Light Fixtures, and Window Coverings. (id:55499)
Homelife/cimerman Real Estate Limited
211 - 2404 Haines Road E
Mississauga (Cooksville), Ontario
Discover a pristine and well-proportioned second-floor office space, 2 rooms with reception for rent, is conveniently located near Dundas St. and Haines Rd. All utilities are included in the rent. Ideal for professionals looking for a turn-key solution for their business needs, perfectly suited for various professional office-related uses, including but not limited to accounting professionals, legal services, tax professionals, employment consultancy, remote worker etc. This private furnished office provides you with the perfect environment to be productive and successful. Not available for an immigration professionals being competitor. (id:55499)
Homelife/miracle Realty Ltd
305 - 3563 Lake Shore Boulevard W
Toronto (Long Branch), Ontario
Welcome to the Watermark Condo, a luxurious boutique building in the heart of Long Branch, where modern living meets convenience. This stunning condo has been meticulously renovated from top to bottom, offering a modern oasis just steps from the lake and all the amenities you desire. Ideally located close to local shops, restaurants and Sherway Gardens, with Marie Curtis Park just a short stroll away, this home provides the perfect blend of urban and natural living. Enjoy a convenient commute with the GO station and transit at your doorstep, plus easy access to major highways, downtown Toronto and the airport. Inside, you'll find modern vinyl flooring throughout, an open concept kitchen and living area with a centre island, ample storage, quartz countertops and an upgraded backsplash. Custom features include built-in closets and a desk area in the den, a built-in dresser in the bedroom and custom organizers in the front hall closet. The bathroom is upgraded with additional storage, a new shower head, insulated toilet and custom mirror, while stunning light fixtures enhance the ambiance throughout. This unit comes with a conveniently located parking spot at the entrance door and a locker for extra storage. The building is immaculately maintained, offering a security system, party room, gym, rooftop patio with BBQ and ample underground visitor parking. This condo offers the perfect blend of luxury, convenience and natural beauty, making it an incredible opportunity to own a piece of Long Branch's finest living. (id:55499)
RE/MAX Professionals Inc.
1057 Roosevelt Road
Mississauga (Lakeview), Ontario
This Breathtaking And Meticulously Maintained Detached Home Is Nestled On A Very Quiet Cul-De-Sac In The Highly Sought-After And Prestigious Lakeview Neighborhood. Designer Decorated, Move-In Ready, And Absolutely Stunning, This Home Is Bathed In Natural Light Throughout, Enhancing The Open Concept Layout. The Chef's Dream Custom Kitchen Is Equipped With A Massive Center Island, A Mammoth Built-In Pantry, Elegant Granite Countertops, And Top-Quality Stainless Steel Appliances. Step Outside To A Spectacular Covered Deck And An Extra-Deep, Completely Private Muskoka Backyard Getaway, Featuring A Charming Cedar Garden Shed, A Natural Gas Hookup For BBQ, And Ample Green Space For Tranquility, Convenience, And Recreation. Vast Additional Space On The Side Of The House Offering Versatility For Various Potential Uses. Every Room In The Home Boasts Slim Recessed LED Pot Lights And California Shutters, Blending Style With Functionality. The Large Living And Dining Areas Are Sure To Impress, Perfect For Hosting Guests Or Enjoying Intimate Family Meals. The Master Bedroom Retreat Offers A Serene Escape With A 2-Piece Ensuite And A Walk-In Closet, Providing A Private Haven. The Expansive Finished Basement Offers Endless Possibilities, Including A Whimsical Playroom-Themed 4th Bedroom, A Spacious Recreational Area, A Sizeable Den, A 3rd Bathroom With A Deep Soaker Jacuzzi Tub, And Plenty Of Storage Space. The Freshly Painted Siding, And Newly Paved Driveway With Parking For 5 Cars, Elevates The Home's Curb Appeal. True Pride Of Ownership Shines Through In Every Detail. This Property Offers Urban Living With Close Proximity To The Renowned Port Credit Village, All Within A Safe And Welcoming Neighborhood. Zoned For Multiple Residential, It Provides Great Potential For Homeowners, Investors, And Builders Alike. With Huge Income Potential, This Gorgeous Home Truly Has Everything On Your Wish List And More! Don't Let This Remarkable Chance Pass You By! (id:55499)
Homelife/miracle Realty Ltd
8 - 1635 Lawrence Avenue W
Toronto (Brookhaven-Amesbury), Ontario
. (id:55499)
International Realty Firm
135 High Street W
Mississauga (Port Credit), Ontario
The Terrace Of Port Credit - Luxurious Townhouses, Surrounded By High-End Homes. This Magnificent Home Offers The Perfect Blend Of Modern Luxury And Convenience, With Your Own Private 5 Stop Elevator From Basement To Your Own Private Rooftop Terrace. As You Step Inside This Lavishly Finished 3-Story Townhouse, Which Offers 4 Bdrms 3 Baths, You'll Be Greeted By A Spacious And Open-Concert Living Area That Is Flooded With Natural Light, 10' Ceiling On The Main Floor, Hardwood Flooring Throughout, Fireplace, The Gourmet Kitchen Features High-End Stainless Steel Appliances, Custom Built-In Refrigerator, Quartz Countertops, And A Large Island, Making it The Percent Space For Entertaining Or Preparing Family Meals. Plenty Of Room For A Dining Table. The 3rd Floor Is The Lux Master Suite Retreat Complete With A Walk-In Closet And A Spa-Like Ensuite Bathrm With A Double Vanity, A Soaker-Tub, A Glass-Enclosed Shower And A Walkout Balcony. The Three Additional Bdrms On 2nd Floor With 4-Pcs Bathrm. The Large Rooftop Terrace Is A True Gem Of This Home, With Motorized Awning, Is The Perfect Spot To Relax And Enjoy The Stunning Views Of The Lake And Hosting A Summer BBQ While Taking In The Sights And Sound Of The Magnificent Neighbourhood. This Property Also Boasts A Number of Upscale Features And Amenities, Walkout To A Glass Railing Back Patio, Underground Parking Connected Conveniently Through The Basement, Which Provide Secure And Convenient Parking For Two Vehicles. Also Enjoys Exclusive Access To Pools, Pet Wash, Meeting Room, Party Room, Library, Games Room, Gym, EV Charging, Golf Simulator And Many More. Located Just Steps Away From The Lake And Port Credit Harbour Marina. Take A Leisure Stroll Along The Waterfront Trail, Enjoy A Meal At One Of The Many Nearby Restaurants, Shop At The Many Boutiques And Shops. With Its Prime Location, Modern Design, And Upscale Amenities, 135 High St W Is The Perfect Place To Call Home For Those Who Appreciate The Finer Things In Life. (id:55499)
Right At Home Realty
602 - 1275 Finch Avenue W
Toronto (York University Heights), Ontario
PRIME LOCATION FOR BUSINESS & PROFESSIONALS. COMMERCIAL. BRAND NEW OFFICE FOR RETAIL/LEGAL OR CONSULTING SERVICES. IDEAL FOR MEDICAL CLINIC, COSMETIC, DENTAL OFFICE, HEALTH & BEAUTY SALON, HAIR SALON, SPA, PHISIOTHERAPY CENTRE ETC. LOCATED NEAR THE INTERSECTION TO FINCH W & KEELE ST. CLOSE TO YORK UNIVERSITY, HUMBER RIVER HOSPITAL, YORKDALE MALL, DOWNSVIEW PARK, STEPS TO HWY 400, 401, 407, FINCH W, TTC SUBWAY STATION & FUTURE LRT. THE BUILDING FEATURES RETAIL SPACES, PHARMACY & AMENITIES SUCH AS A GREEN ROOF WITH TIM HORTONS ON GROUND FLOOR. **EXTRAS** SECURE UNDERGORUND & SURFACE PARKING & VISITOR PARKING AVALIABLE ALSO. IT'S POSSIBLE THAT UNIT COULD BE UNMERGED WITH THE ADJACENT UNIT TO CREATE A LARGER UNIT OF ABOUT 1500 SQFT (id:55499)
Century 21 Heritage Group Ltd.
39 Turner Drive
Barrie (Innis-Shore), Ontario
Looking for a beautiful turn key home in Tollendal Estates with a 16ft by 32ft Salt Water Pool for your family to enjoy this summer? Then you've found the perfect home! Benefits of living in Tollendal is that you are literally steps from multiple beaches, parks, walking trails, marina, and a top rated Elementary School for the kids. This fully finished 4.1 Bedroom 2 Storey (2519 sq ft above grade plus a finished basement) home is loaded with upgrades and custom features that will surely impress. Maintenance free living in the backyard which offers a pool with a Hayward Salt Cell System with robot pool cleaner and a water fall feature, tons of interlock stone, gardens, shed, and deck with Natural Gas connection for bbq. Main level offers a spacious dining room with custom built in cabinetry, eat-in kitchen with stone countertops and backsplash with tons of cabinetry. Relax in this living room with Gas Fireplace and custom cabinetry on both sides. Inside entry from garage to mud room and 2pc bath. Situated at the back of the home the Primary Suite offers walk in closet, its own Mitsubishi Ductless Cooling System, and a fully renovated 4 pc ensuite with heated tile floors, huge glass walk in shower with modern black fixtures, heated towel rack, double vanity with undermount sinks and quartz countertops. All 4 bedrooms upstairs has new vinyl plank floors. Updated 4pc bath on 2nd level. Basement has luxury finishes throughout starting with a beautiful rec room with electric fireplace and gorgeous wet bar, beverage fridge w/built in cabinetry. Work out from home in your very own Home Gym with glass wall feature. Enjoy the basement bedroom and den plus a 3pc bathroom downstairs. Double car garage with paved driveway and NO SIDEWALK. Flexible closing date available. Some window coverings are controlled by remotes and others are California shutters. (id:55499)
Century 21 B.j. Roth Realty Ltd.
27 Cherry Hill Lane
Barrie (Painswick South), Ontario
Experience opulent living in this pristine 3+1 bedroom, 3-storey contemporary Townhome, conveniently situated moments away from South Barrie GO Station. Boasting 2258 square feet above grade, this corner unit showcases lofty ceilings, expansive windows offering park views, and a generous terrace adjacent to the breakfast nook. Revel in upscale upgraded touches throughout, including Laminate flooring, Quartz countertops, a Herringbone kitchen backsplash, and premium sinks and faucets. Embrace a serene environment surrounded by lush parks, playgrounds, and scenic trails, with easy access to Lake Simcoe's shores. Nestled in a coveted locale, this residence caters to families with top-tier schools, recreational amenities, and a bustling retail and culinary landscape. Extras :Rough in for electric car charger in garage, rough in gas line on 2nd floor terrace, upgraded finishes throughout including Quartz countertops in the kitchens and washrooms, upgraded sinks and faucets, upgraded shower in the Primary bdrm. (id:55499)
Royal LePage Real Estate Services Ltd.
2 - 67 Doncaster Avenue
Markham (Grandview), Ontario
Prime Prime opportunity to sublease a clean and well-maintained space of approx 1,500 sq.ft in a sought-after location. The space includes a versatile office area, perfect for a variety of business needs. Additionally, the property features a convenient shipping door, ideal for many purposes. Dont miss out on this exceptional space in a prime location! Opportunity to sublease a clean and well-maintained space of approx 1,500 sq.ft in a sought-after location. The space includes a versatile office area, perfect for a variety of business needs. Additionally, the property features a convenient shipping door, ideal for many purposes. Dont miss out on this exceptional space in a prime location! (id:55499)
Homelife Frontier Realty Inc.
236 Barrie Street
Essa (Thornton), Ontario
Seller retiring after 30 yrs! Tremendous opportunity for investors in this high traffic located commercial building in Thornton Ontario! Popular route for commuters, cottage bound travellers and locals! Entrepreneurs will benefit setting up shop here! This building offers retail space on main floor, 2 apartments upstairs (1BR & 2BR) with separate entrance, large lot. Located minutes to Barrie, hwy 400, and in the heart of well known charming Thornton. Locations like this are very hard to find in this area! Ideal for the savvy investor offering a lot of untapped potential! (id:55499)
RE/MAX Hallmark Chay Realty
196 & 197 - 7250 Keele Street
Vaughan (Concord), Ontario
Conner Units at Canada's Largest Home Improvement Centre, Improve Canada, a shopping mall complex dedicated entirely to home improvement businesses, a permanent home show with 320,000 sq. ft. of space that will accommodate stores, meeting rooms, cafés, an auditorium for product launches and 1,500 parking stalls. Visitors to the centre can browse over 36 categories of home improvement products, including cabinetry, lighting, fencing and fireplaces.With ample parking and Close to Highways 407 and 400, Improve Canada is centrally located and an easy destination for motorists. The Centre is also just around the corner from York University subway station. These two units combined are 880 sq ft, high-end ceramic flooring, premium location at the corner of hallway close to entrance F, and washroom. This space is currently tenanted on mtm base and can be vacant on closing. Ready to inspire your next project. Both units combined would provide a truly impressive Showroom Experience or A Spacious Store. Conner unit with excellent exposure to promote your business! (id:55499)
RE/MAX Elite Real Estate
2339 Major Mackenzie Drive
Vaughan (Maple), Ontario
An incredible opportunity to own this amazing property with over 50' frontage in the heart of Maple. Designated MMS zoning (Main Street Mixed Use) ranging from commercial, residential and community applications. Situated steps away from the Keele Street and Major Mackenzie Drive intersection, providing a fabulous opportunity for future commercial use. Pre-listing inspection on the property has been completed and available upon request. (id:55499)
RE/MAX Ultimate Realty Inc.
1195 Plymouth Drive
Oshawa (Kedron), Ontario
Stunning 1yr ,plus 4+2 Bedrooms 5 Bathrooms ,Main floor office new, 2726 +400 sqft, Medallion family home situated in the highly sought after Kedron community! The inviting front porch with double door entry with transom window leads you through to the sun filled open concept main floor plan featuring extensive hardwood floors including staircase, lighting & more! Designed with entertaining in mind with the formal living & dining room with 12ft ceilings share a cozy 2-sided gas fireplace with the impressive great room with backyard views. Gourmet kitchen complete with quartz counters, large centre island with breakfast bar, built-in stainless steel appliances & spacious breakfast area with sliding glass walk-out to a balcony overlooking the backyard. Upstairs offers a fabulous loft area with soaring 12ft ceilings - perfect for a teen retreat! The primary bedroom offers an elegant 13ft tray ceiling, walk-in closet & spa like 5pc ensuite with large glass shower & relaxing stand alone soaker tub! 2nd/3rd bedrooms with shared 4pc jack & jill ensuite. 4th bedroom with 4pc semi ensuite. Room to grow in the partially finished basement with endless possibilities! Situated steps to schools, parks, New Oshawa Costco, big box stores & easy hwy 407 access for commuters!Extras: (id:55499)
Swift Group Realty Ltd.
609 - 350 Alton Towers Circle
Toronto (Milliken), Ontario
Discover Your Ideal Home at The Ambassadors IImagine stepping into a bright, welcoming 2-bedroom condo in the heart of Scarborough's vibrant Milliken community. At 350 Alton Towers Circle, that dream becomes a reality.Your New Sanctuary:Spacious Living: Experience the comfort of this generously sized 2-bedroom unit, approximately 900+ square feet. Create a space that truly reflects your style and needs.Modern Comforts: Many units feature the added convenience of two bathrooms, and comes with a dedicated parking space.Quality Craftsmanship: Built by Menkes, The Ambassadors III offers a well-established and thoughtfully designed living experience.Indulge in Exceptional Amenities:Wellness & Recreation: Stay active in the fully equipped gym, take a refreshing dip in the pool, and unwind in the soothing sauna.Enhanced Security: Enjoy peace of mind with the building's secure enter phone system and 24 hour gate house. A Prime Location for Vibrant Living:Effortless Commuting: Seamlessly connect to the city with convenient TTC access.Lifestyle at Your Doorstep: Explore a diverse array of restaurants, shops, banks, and schools, all within easy reach.Nature's Embrace: Enjoy leisurely strolls and outdoor recreation in nearby parks like Muirlands and Goldhawk.A Welcoming Community: Milliken's family-friendly atmosphere and excellent public services create a truly enriching living environment.An Investment in Your Future:Exceptional Value: Benefit from competitive maintenance fees and a strong market demand, making this a sound investment.Swift Market Appeal: , presenting a unique opportunity.350 Alton Towers Circle offers more than just a home; it offers a lifestyle of comfort, convenience, and community. We invite you to experience it firsthand. (id:55499)
Royal LePage Vision Realty
2 Littlewood Drive
Whitby, Ontario
Welcome To 2 Littlewood Dr. This Newly Built Modern Freehold Townhome By Fieldgate. Open Concept Kitchen. Large Windows Allowing Lots Of Natural Light, Laminate Flooring, Spacious Bedrooms, Living Combined With Kitchen. Great Location Close To Go Station, Great Schools, Shops, Hwy 401/407/412, Multiple Conservation Areas, And More! Lease Portion: Basement With Separate Entrance. **EXTRAS** Basement Tenants Will Be Sharing 30% of All Utilities- Has Own Washer/Dryer (id:55499)
Homelife/future Realty Inc.
606 - 6 Greenbriar Road
Toronto (Bayview Village), Ontario
Brand New One Bedroom + Den (With Glass Door Can Be 2nd Bedroom) Unit For Lease In Modern Luxury Building "Bayview At The Village". Functional Layout And Open Balcony. Bright Bedroom With Spacious Walk-In Closet. Large Windows Provide Plenty Of Sunlight Into The Room. 9' Smooth Ceiling, Modern Kitchen with B/I S/S Appliances. Convenient Location. Steps to Subway Station, Bayview Village Shopping Center, YMCA, Banks, Restaurants And More. Easy Access To Hwy 401 and Hwy 404. Condo Amenities Include: 24-Hour Concierge, Gym, Party/Meeting Room, Rooftop Deck/Garden And More. (id:55499)
Real One Realty Inc.
1010 - 17 Bathurst Street
Toronto (Waterfront Communities), Ontario
This exceptional 1+Den unit is a rare find, combining sophisticated design with versatility. The spacious Den, complete with a corner window and door, can serve as a private second bedroom or an inspiring home office offering natural light and privacy. The master bedroom features a beautiful walk-in closet with a window, providing ample storage and a touch of luxury with plenty of natural light. Enjoy a chef's kitchen with high-end, built-in stainless steel appliances, a stunning marble backsplash, and sleek quartz countertops, complemented by a built-in organizer for ultimate convenience. From the marble floors and tile throughout the bathroom to the attention to detail in every corner, this home is a true gem. Located near Billy Bishop Toronto City Airport and the impressive 50,000 sq. ft. Loblaws flagship supermarket, convenience is just steps away. Plus, indulge in world-class amenities like a yoga studio, sauna, spa, gym, rooftop garden, guest suites, theatre, and a kids' room perfect for all ages and lifestyles. Don't miss the opportunity to live in this one-of-a-kind home where luxury meets convenience! (id:55499)
Century 21 Kennect Realty
202 - 28 Eastern Avenue
Toronto (Moss Park), Ontario
Experience urban living at the heart of innovation, modern design, and seamless connectivity. Just steps from the upcoming East Harbour, a dynamic hub for digital advancements, entertainment, and green spaces. Enjoy unparalleled convenience with easy access to the future Corktown Subway Station, George Brown College, the Distillery District, Corktown Common, King St. East, Canary District, and St. Lawrence Market. (id:55499)
Homelife/miracle Realty Ltd
3102 - 33 Charles Street E
Toronto (Church-Yonge Corridor), Ontario
This 1-bedroom condo at Casa Tower sounds like a fantastic find! Here's a breakdown of its standout features:Key Highlights:Fully Furnished: Comes with high-quality furniture, making it move-in ready.Bright & Sun-Filled: Floor-to-ceiling windows allow for plenty of natural light.Functional Layout: Open-concept design maximizes space and usability.Modern Finishes: New laminate floors and 9-foot ceilings add a sleek, contemporary feel.Spacious Bedroom: Includes a double closet for ample storage.Stainless Steel Appliances: Full-size, modern appliances in the kitchen.Tiled Balcony: Offers stunning south/east views of the lake.Prime Location: Steps away from Yorkville, known for its upscale shops, restaurants, and vibrant lifestyle.Convenient Access: Close to public transit, including the subway.Why Its a Great Choice:Perfect for professionals or couples looking for a stylish, low-maintenance living space.Ideal location for those who enjoy urban living with easy access to amenities and entertainment.The balcony with lake views adds a touch of tranquility in the heart of the city.If you're looking for a bright, modern, and well-located condo, this one seems like a must-see! **EXTRAS** Fridge, Stove, Microwave, Dishwasher, Washer and dryer. (id:55499)
Century 21 Leading Edge Realty Inc.
685944 Highway 2 Highway
Norwich, Ontario
Newly renovated one Bedroom , 1 bathroom apartment on one Level Building & close to Toyota Plant In Woodstock, Ontario , very quiet neighborhood with large open frontage to Main Road. Plenty of Parking for you and your visitors to enjoy 7 Units are Currently Rented out only 2 Left . (id:55499)
Royal LePage NRC Realty
18 Falcon Court
Cambridge, Ontario
This stunning Executive home in upscale Cambridge Neighborhood located just minutes from the 401 and offers all the bells & whistles. The grand foyer offers a welcoming entrance with double door to the home and access to the main floor laundry and its interior garage access, a 2 piece powder room, 2 closets, the formal living room and the bright eat-in kitchen that will leave any chef speechless. Adjacent to the kitchen is the formal dining room with a wood burning fireplace. Spanning the back of the home through the kitchen and dining room are stunning greenspace views. The kitchen also offers an oversized glass sliding door that opens to the elevated rear deck with a power Awning. This deck overlooks the backyard, an entertainers dream, with its inground heated salt water pool .Basement entrance offers access to the large rec room which features a gas fireplace, wet bar and access to the private office. The lower level of the home also offers a 2 piece powder room and a massive storage room. There is a cozy Theatre room for Entertainment. The upper level of the home offers a central hall floor plan with the main four piece bathroom and 4 spacious bedrooms, one of which is a stately 5 piece master suite with a large walk in closet and a private ensuite. Don't miss this amazing opportunity! (id:55499)
Century 21 People's Choice Realty Inc.
6998 St. Patrick Street
West Perth (Hibbert), Ontario
Welcome to your new home in the heart of Dublin, Ontario! This newly renovated gem offers three spacious bedrooms, providing ample space for your family to grow and thrive! The home boasts a brand-new kitchen with new appliances and brand-new windows that flood the interiors with natural light, creating a warm and inviting atmosphere. Outside, you'll find plenty of parking, making it easy for you and your guests to come and go, and not to mention the oversized backyard, great for entertaining. Don't miss the chance to make this beautifully renovated residence your own, where style and comfort meet in perfect harmony. Welcome to your new chapter in the charming town of Dublin! (id:55499)
Chestnut Park Realty(Southwestern Ontario) Ltd
416 - 1 Redfern Avenue
Hamilton (Mountview), Ontario
Welcome to this gorgeous 1+1 bedroom, 1 bathroom unit boasting over 700 sq. ft. of elegant modern living space, with low condo fees at in the prestigious Mountview area of Hamilton at Scenic Trails Condo. The open-concept layout that has a walk-out balcony showcases a sleek kitchen with stainless steel appliances, and modern backsplash, and laminate flooring throughout. The cozy living area is perfect for relaxation, while the versatile den offers the ideal space for a guest room or home office. Residents enjoy upscale amenities, including beautifully landscaped courtyards with fire and water features, a media room, a fitness center, and The Cavea unique gathering space with a fireplace, wine fridge, and games room. Additional conveniences include underground parking and so much more. Dont miss out on this exceptional property! **EXTRAS** Close to parks, scenic trails, and major highways, easy access to Ancaster Meadowlands, Costco, HSC, Highway 403, and The Linc. Offering both luxury and convenience, this vibrant community is the perfect place to call home. (id:55499)
RE/MAX Realty Services Inc.
65 - 590 North Service Road
Hamilton (Lakeshore), Ontario
Stunning 3 Storey Town Home In A Desirable Neighborhood, Walking Distance To Park & Lake. Built With High Ceilings, Open Concept Design, Bright Natural Light, Modern Kitchen With Granite Countertop & S/S Appliances. A Private Balcony With An Unobstructed View. Upper Floor Features A Den With Skylight And Laundry With W/D. This Home Is Located Close To The Beach, Schools, Highway And All Other Amenities. (id:55499)
Real Broker Ontario Ltd.
111 Erie Avenue
Brant (Brantford Twp), Ontario
Welcome to 111 Erie Ave, a beautiful heritage-style home brimming with character and investment potential! Currently set up as a duplex, this property features a spacious 3-bedroom unit and a separate 1-bedroom unit, making it an excellent opportunity for investors or multi-generational living. But the potential doesnt stop there! With a third-floor space perfect for a studio unit and an 2 story garage that could be converted into an additional suite, this home offers endless possibilities. Whether youre looking to expand your rental portfolio or create additional living space, this property is a must-see. Located in a desirable area of Brantford, close to amenities, transit, and parks, this home is ready for its next owner to unlock its full potential. Buyer to conduct their own due diligence regarding additional units. Key Features: Two Existing Units: 3-bedroom & 1-bedroom. Potential for a Third & Fourth Unit (Buyer to verify feasibility) Heritage Charm & Character Throughout. Endless Investment Potential Dont miss out on this incredible opportunity! (id:55499)
Century 21 Heritage House Ltd
24 - 185 Bedrock Drive
Hamilton (Stoney Creek), Ontario
Experience upscale living in this stunning 3-bedroom, 2.5-bathroom townhouse, located in an exclusive community. Designed for comfort and style, this home features a versatile den on the lower levelperfect for a home office or a 4th bedroom. The open-concept modern kitchen boasts brand-new stainless steel appliances, while the entire home is carpet-free for a sleek, low-maintenance lifestyle.Enjoy direct access from the garage, abundant natural light, and a beautifully maintained community park right behind the home. Conveniently close to top-rated schools, parks, shopping plazas, and more. (id:55499)
Century 21 Regal Realty Inc.
157 King E Street
Kitchener, Ontario
"Supreme 2 For 1 Pizza in Downtown Kitchener is a great opportunity for anyone looking to step into the food business! The 2-for-1 pizza deal keeps customers coming back, 1,500 sq. ft. space comes with low rent ( $1800+TAX TMI and water included,) making it an affordable investment with lot of vacant space nad basement area for any additions to business. Sales are at a good level and there's potential to extend the timings along with menu items to attract even more customers. Sellers spent close to 80,000 for recent upgrades. A well-located, high-potential pizza store thats ready for the right owner to take it to the next level! Current timings are very limited due to Sellers current personal situation.Easy turn key operations seller to train any new buyers. (id:55499)
Royal LePage Superstar Realty
160 - 225 Birmingham Street
Toronto (New Toronto), Ontario
Welcome To Beautiful Newer 1187 Sqft End Unit Luxury Home On Level 1 In South Etobicoke, Unique Contemporary Architecture, 9 FT Ceilings On The Main Level, Quartz Countertops, Stainless Steel Appliances, Close To HUMBER College Lakeshore Campus, GO Station, Minutes To Sherway Gardens And Easy Commute to Major Employment Centres In Downtown Toronto And Mississauga. Close to Lake, Local Shops, Restaurants, Local Schools, temple And Many More Amenities. Enjoy The Charm Of Lakeside Living And Convenience Of big City. This Is a Brand new Community. This is not assignment sale, buy it with Confidence. EXTRAS - Vertical Blinds, 1 Underground Parking, (maintenance $20/Month) End unit, Never Lived In. It's A Newer Home. (id:55499)
Royal LePage Flower City Realty


