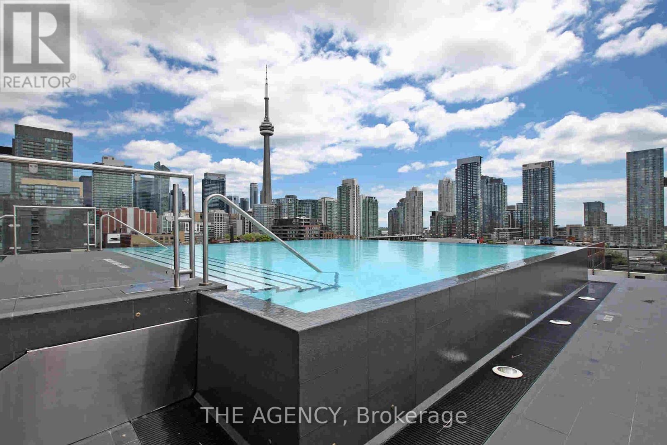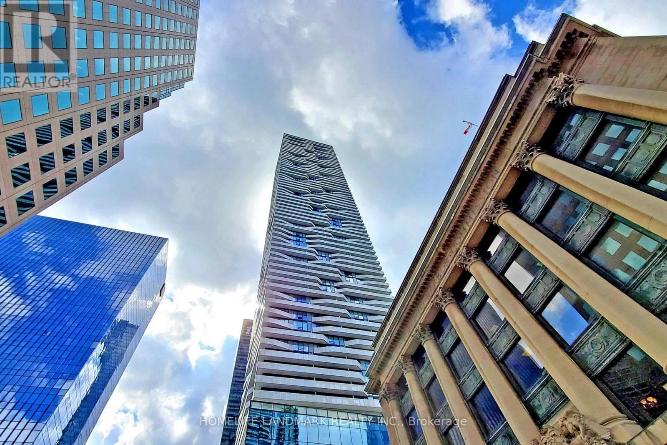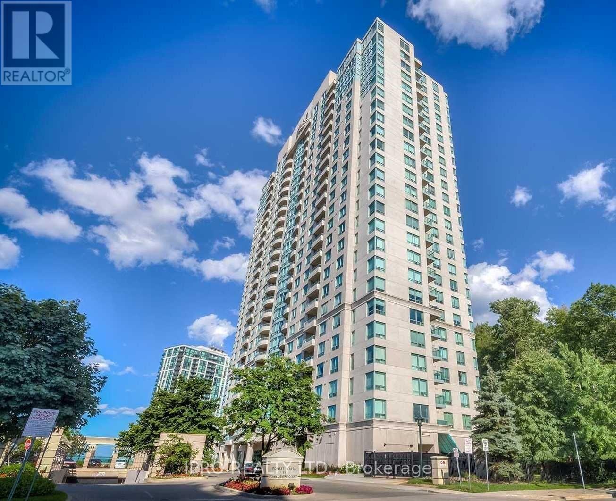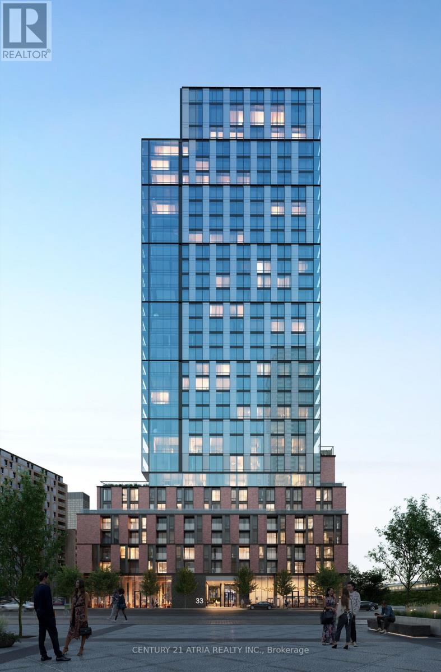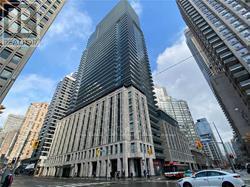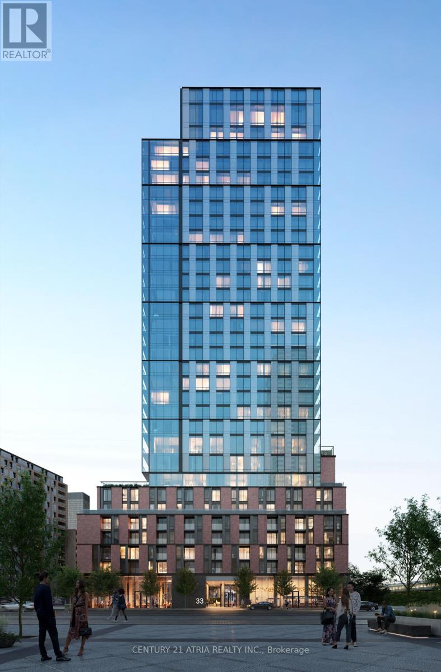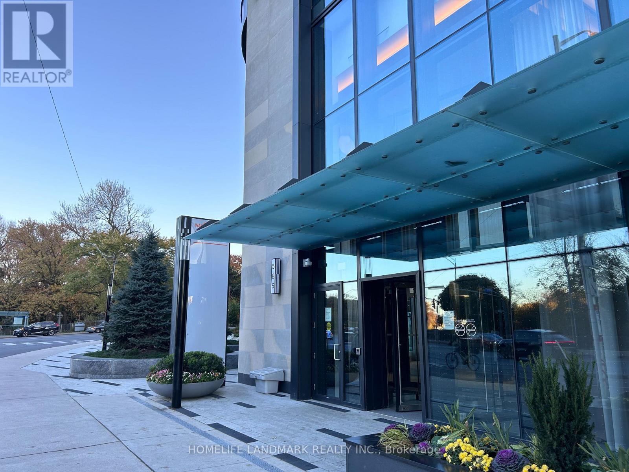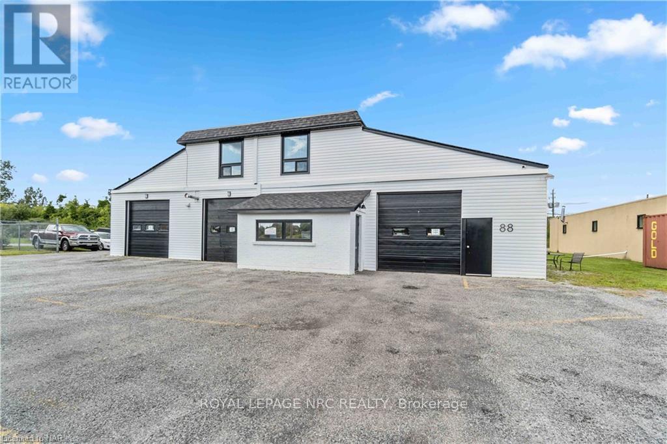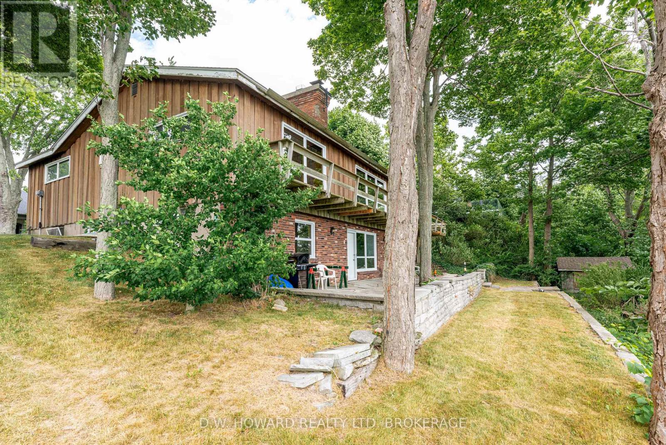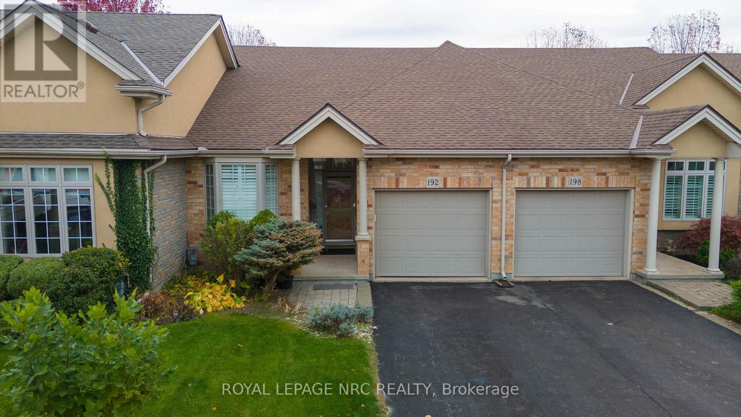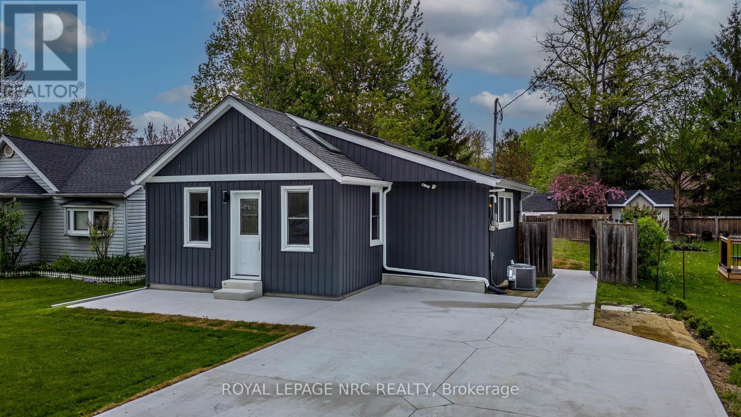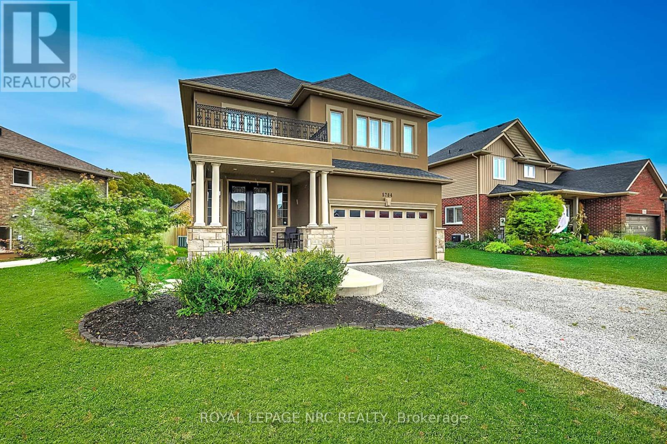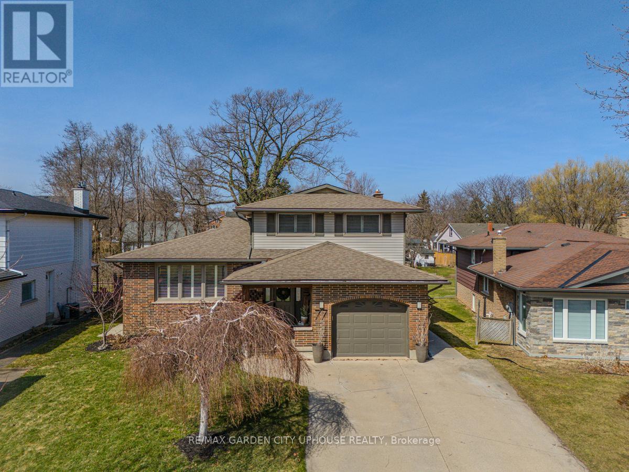401 - 55 Ontario Street
Toronto (Moss Park), Ontario
Welcome to your urban oasis at East55 Condos! This modern, north-facing studio boasts an unobstructed view, seamlessly combining sleek design with functional living. Featuring a one- bedroom layout, this unit includes a parking spot and a locker for added convenience. Experience contemporary living with premium amenities, including a State- of - Art gym, a rooftop pool with stunning city views, 24/7 concierge service, and visitor parking. Perfectly located within walking distance of the future Corktown Subway Line, this property offers unparalleled connectivity. Enjoy vibrant downtown living with restaurants, shopping and entertainment just steps away!! (id:55499)
Royal LePage Signature Realty
1011 - 560 King Street W
Toronto (Waterfront Communities), Ontario
Step into the epitome of King West luxury at Fashion House Condos! One of Downtown Toronto's most sought-after buildings, this boutique gem radiates sophistication from the entrance way onwards. Located atop The Keg Steakhouse and Majesty's Pleasure social beauty club, and across from the iconic Rodney's Oyster House and Mademoiselle Raw Bar & Grill, this is Fashion District living at its finest-- surrounded by the vibrant nightlife and renowned culinary experiences of King West. This south-facing unit is flooded with natural light and boasts forever-unobstructed views of the district and the CN Tower, from both the balcony and bedroom. Fun fact: Elton John's treehouse-inspired penthouse at the King Development condos will be right in your view from this unit! Enjoy open-concept, loft-style, living with 10' exposed concrete ceilings and pillars, and floor-to-ceiling windows. Step out onto a cabana-style balcony overlooking the building's signature infinity pool-- perfect for poolside vibes sun-soaked tanning from the comfort of your home. With a gas BBQ hookup, deck tiles, and a luxurious round daybed, your outdoor escape awaits! Inside, discover a modern, open-concept interior with a practical layout. The European-style chef's kitchen features open shelving, high-end stainless-steel appliances, a gas cooktop, and a spacious waterfall island. The primary bedroom, fitting a king-size bed, offers a large walk-in closet and stunning views. The spacious den comfortably fits a queen-size bed and includes built-in storage. Both the bedroom and the den come with privacy sliding doors. The rarely available 5-piece bathroom provides the luxury of both a shower stall and a bathtub. Top-notch amenities include an infinity pool and cabanas connected to a state-of-the-art gym and a party room. TTC at your doorstep, 5 minutes by bike to the Toronto Waterfront and TikiTaxi station-- your King West oasis is ready to be enjoyed! **EXTRAS** The unit comes with a parking spot and a lo (id:55499)
The Agency
4107 - 88 Harbour Street
Toronto (Waterfront Communities), Ontario
Luxury Harbour Plaza Residences By Menkes In Downtown Toronto . Connected To The Path,Cn Tower, Union Station, Rogers Centre , Downtown Financial,Entertainment District . The Wrap Around Balcony Offer Se View Overlooking Lake Ontario And Downtown Street. Gourmet Open Kitchen W/ Quartz Counters. Spacious Bedroom. Large Den With Window. Amenities Include Fitness/Weight Area, Cardio, Pilates/Yoga Studio, Sauna, Party Room, Business Centre, Theatre And More. (id:55499)
Homelife Landmark Realty Inc.
1707 - 61 Town Centre Court
Toronto (Bendale), Ontario
Luxurious "Forest Vista" Condominium Built By Tridel. Spacious 1 Bedroom Plus Den, One Washrooom, condo with open Balcony, Unobstructed View and 1 Parkiing spot. Large Den Can Be Used as a Second Bedroom. Great Location Close to Hwy 401, Public Transit, Scarborough Town Centre, Grocery Store, Restaurants, Shops and much more. Tridel Luxury Building with Exercise Room, Indoor Pool, Guest Suites and Concierge. **EXTRAS** Fridge, Stove, Dishwasher, Washer, Dryer, All Electrical Light Fixtures, 1 Parking Spot (id:55499)
Ipro Realty Ltd.
1601 - 130 Neptune Drive
Toronto (Englemount-Lawrence), Ontario
Penthouse with 3 Bedroom and 2 Washroom on 16th floor near Yorkdale Shopping Center with Private 1300 Square Ft Balcony and over 180 Degrees Panoramic Views of Toronto. Only two Penthouse Units on 16th Floor. Sabbath Elevator ,Outdoor Pool. **EXTRAS** Washer Dryer, Fridge, Stove and Dishwasher plus Rogers Basic Cable and Internet Included (id:55499)
Right At Home Realty
405 - 525 Wilson Avenue
Toronto (Clanton Park), Ontario
Stunning 1-Bedroom + Den Condo in the Heart of North York Prime Location! Welcome to this beautiful 1-bedroom plus den condo, perfectly situated in the vibrant and sought-after North York area of Toronto. This modern and spacious unit offers the perfect balance of comfort, convenience, and style, ideal for professionals, young couples, or anyone looking to experience the best of urban living. Key Features:1 Bedroom + Den: Enjoy an open-concept layout with ample living space, including a large den perfect for a home office, study, or guest room. Modern Kitchen: Fully equipped with stainless steel appliances, sleek cabinetry, and granite countertops perfect for cooking and entertaining. Bright & Spacious Living Area: Large windows allow natural light to flood the living room, providing a warm and inviting atmosphere. Private Balcony: Step outside to your own balcony with stunning views of the city, ideal for relaxing after a busy day. Building Amenities: 24/7 Concierge Service, Fully Equipped Fitness Center, Indoor Pool, Party Room & Lounge Area. (id:55499)
Royal LePage First Contact Realty
205 - 33 Parliament Street
Toronto (Waterfront Communities), Ontario
Nestled in the historic Distillery District, The Goode offers residents a unique blend of historic charm and modern convenience. Experience the charm of Suite 205, offering a 621 sq. ft. interior complemented by an impressive 255 sq. ft. terrace! Unwind in style with amenities like a concierge, fully automated parcel system, co-working and gaming areas, sun deck, BBQs, outdoor swimming pool, fitness center, and more! **EXTRAS** Parking and Locker available for purchase. (id:55499)
Century 21 Atria Realty Inc.
407 - 955 Bay Street
Toronto (Bay Street Corridor), Ontario
Shared Accommodations* 2nd Bedroom Shared Bathroom, Shared Living With Two Students Of University Of Toronto Who Will Occupy Master Bedroom and Living Room. Steps To University of Toronto, W/O To Balcony With Unobstructed Views, Open Concept Modern Kitchen Design, Built-In Appliances, Laminate Flooring Throughout, Floor To Ceiling Windows W Lots Of Natural Sunlight! Ryerson, Hospitals, Queen's Park, Subway, Upscale Yorkville Shopping, Museums, Restaurants, Financial District. **EXTRAS** Stove, Dishwasher, Microwave, Washer And Dryer. All Electric Light Fixtures & Window Coverings. Great Amenities: 24Hr Concierge, Gym, Theatre Lounge, Spa & Hot Tub, Outdoor Pool, Rooftop Lounge. (id:55499)
Royal LePage Your Community Realty
3201 - 33 Parliament Street
Toronto (Waterfront Communities), Ontario
Nestled in the historic Distillery District, The Goode offers residents a unique blend of historic charm and modern convenience. Experience the charm of Suite 3201, offering a 1021 sq. ft. interior complemented by an impressive 356 sq. ft. terrace! Unwind in style with amenities like a concierge, fully automated parcel system, co-working and gaming areas, sun deck, BBQs, outdoor swimming pool, fitness center, and more! **EXTRAS** Parking and Locker available for purchase. (id:55499)
Century 21 Atria Realty Inc.
1122 - 585 Bloor Street
Toronto (North St. James Town), Ontario
Urban luxury at its finest in this stunnning southwest corner unit. High floor 2-bedroom, 2-bathroom residence offers a generous layout, creating anatmosphere of openness and sophistication. Floor-to-ceiling windows flood the space with natural light, infusing every moment with elegance and serenity. Embrace modern living with integrated smart home technology, easily managed through a phone app or smart panel. Plus, benefit from exceptional transit access, with supermarket on ground level, the subway station just steps away and the Don Valley Parkway a quick drive from your door. (id:55499)
Homelife Landmark Realty Inc.
88 Wintemute Street
Fort Erie (Central), Ontario
COMMERCIAL PROPERTY WITH RM1 ZONING AND ALSO LEGAL NON-CONFORMING USE FOR AUTOMOTIVE REPAIRS LOCATED NEAR DOWNTOWN FORT ERIE (BRIDGEBURG) MAIN LEVEL FEATURES 5 DRIVE IN BAYS, SPRAY BOOTH/PAINT BOOTH, OFFICE AREA AND 2PC BATH. SECOND FLOOR FEATURES INCLUDE OFFICE/BOARDROOM AREA, KITCHEN, BATHROOM, LAUNDRY AREA AND LOTS OF STORAGE ROOM. OUTDOOR AREA COMPLETE WITH FENCED COMPOUND, FRONT AND REAR PARKING. (id:55499)
Royal LePage NRC Realty
10121 Cedar Crest Road
Wainfleet (Lakeshore), Ontario
95' OF WONDERFUL PRIVATE SAND BEACH! Come discover Cedar Crest Road, a private lane nestled along the shore of Lake Erie , lined with well-kept executive homes. These homes enjoy some of the most amazing views along the lake. The sunsets are unsurpassed! The home itself is a solid well-built, open concept dwelling. A wall of windows overlooks the lake, flooding the primary rooms with natural light. The living room is highlighted by a woodburning fireplace. Three spacious bedrooms are found on the main level including the master suite which enjoys lake views and an ensuite bath. A laundry room and 4-piece bath complete this level. The lower level creates all kinds of potential. The massive family room with fireplace opens to a lower patio with water views. A 4th bedroom, changing room and a 2-piece bath are found on this level making it easily converted to an in-law suite. The charming City of Port Colborne with it's shops and restaurants and the big ships of the Welland Canal are just a short distance away. Come explore this special spot....you'll want to call it home! (id:55499)
D.w. Howard Realty Ltd. Brokerage
192 Willowlanding Court
Welland (N. Welland), Ontario
You'll love this cul de sac location for this great freehold bungaloft. There are no condo fees in this development. For professionals, downsizers or first time home buyers this low maintenance home in a central north Welland location is ideal with over 1500 sq ft of above ground living space, plus a full unfinished basement.This terrific design gives you plenty of space for a multitude of ideas and pursuits. The main floor primary bedroom with ensuite gives you the ease of main floor living with the addition of a den for your home office or visitors. For easy main floor living the laundry is located on the main with interior access to the attached garage. The front den/BR can easily be converted to a bedroom and is currently a den with a nice sized closet. The great room is a super place for entertaining and the open concept creates any airy, spacious main living space. Upstairs you'll find large loft perfect for another living space/family room that overlooks the great room, complete with a 3 piece bathroom. Looking for yet more space? The basement level has two large egress windows that bring in lots of natural light. High ceilings create the perfect level the perfect place to finish for extra bedrooms and a rec room. This central Welland location is walkable and close to the canal with it's trails and walking routes. Walk for groceries at Zehrs, Seaway Mall and restaurants in mere minutes. This quiet cul de sac is minutes from 406 with access to the peninsula. Come for a visit, you'll love the size of this townhome, and you'll definitely love the easy lifestyle! (id:55499)
Royal LePage NRC Realty
10556 Woodland Drive
Wainfleet (Lakeshore), Ontario
Welcome home to 10556 Woodland Drive, located on a dead end street in beautiful Wainfleet! Whether you are a retiree, first time buyer, airbnb investor, cottager or downsizer, this is the place for you! This home has Sand beach access on Lake Erie and has been fully renovated top to bottom! When you arrive at the home you'll be greeted by a new double concrete driveway, front and rear concrete patios, new siding, fascia and eaves! The Septic system is all new in late 2024 (25 year warranty), The Well has a new pump, pressure tank, and Culligan whole home filtration system! This eliminates any water/sewer bill, and provides peace of mind for years to come! The home is heated with new forced air gas furnace, cooled with new central air, and has a owned tankless water heater! The interior of the home features 13 foot vaulted ceilings, 3 new skylights, vinyll flooring throughout, potlights galore and a beautfiul wood beam! The kitchen features new cabinetry with slow close hinges, quartz countertop, glass backsplash, black granite sink, and a bar overhang! The bathroom is complete with huge porcelain tiles, new soaker tub, new vanity, new bluetooth/lighted mirror and new fan! All included appliances are brand new (fridge, stove, dishwasher, microwave rangehood and 2 in 1 washer/dryer combo). All wiring and plumbing has been updated, and the roof was reshingled in 2018! The crawl space is dry, has a sump pump and has been newly spray foam insulated this year! Close to public beach access, Gord Harry conservation trail, The Quarries, skydiving, horseplay niagara, restaurants and more! Truly turnkey, nothing to do but enjoy! Can close anytime! (id:55499)
Royal LePage NRC Realty
174 York Street
St. Catharines (Haig), Ontario
Warm, welcoming, and functional in all the right ways, this St. Catharines home is ready to be the one that finally checks all your boxes. From the moment you arrive, the classic covered front porch sets the tone for the calm, comfortable feel that carries throughout the home. Step inside to a bright foyer, then continue into the living room, where a large front window fills the space with soft natural light. Classic white trim and warm-toned floors create a clean, inviting atmosphere that flows effortlessly from room to room. Adjacent to the living area, the dining room offers access to the backyard, creating a natural connection between indoor comfort and outdoor enjoyment. Just off the dining space, the kitchen is warm and practical, with plenty of cupboard space and a layout designed with everyday ease in mind. Upstairs, three bedrooms await, each with its own closet and soft, well-kept carpeting. The 4-piece bathroom is bright and fresh, with clean lines and smart storage solutions. With all the bedrooms on this level, it's a quiet, restful retreat tucked away from the main floor. The partially finished basement offers even more flexibility. Whether you're imagining a home office, entertainment zone, gym, or extra storage, there's plenty of room to bring your ideas to life. A fourth bedroom on this level is ideal for guests, and laundry is conveniently located nearby. Outside, the fully fenced backyard features a generous deck, detached garage, and green space for relaxing, entertaining, or playing. The location offers the best of both worlds, tucked in a quiet residential neighbourhood with easy access to downtown, parks, schools, and local favourites. It's a walkable, family-friendly area that truly feels like a community. Lovingly cared for and easy to picture yourself in, this home is ready for its next chapter. The only thing missing is you. (id:55499)
Royal LePage NRC Realty
5784 Ironwood Street
Niagara Falls (Forestview), Ontario
Nestled in the prestigious Fernwood Estates Subdivision, this beautifully designed home offers 3+1 bedrooms, 3.5 bathrooms and a fully finished basement - the perfect blend of luxury, functionality and comfort. From the moment you arrive, this exquisite two-storey family home makes a lasting impression with its elegant stone and stucco façade and welcoming stamped concrete covered front porch. Step inside to an open foyer where stunning oak staircases with iron spindle railings elevate the sense of elegance. The open-concept main floor features gleaming hardwood and tile flooring. The gourmet kitchen boasts granite countertops, SS appliances, a central island and a spacious pantry. The adjacent dining area opens onto a large partially covered deck, ideal for summer BBQs. In the cozy living room, you'll find crown moldings, recessed lighting, and a striking stone surround gas fireplace - a perfect spot to relax and unwind. Additional main floor highlights include a stylish 2-piece powder room and convenient inside access to the double car garage. Upstairs, hardwood and ceramic flooring continue throughout. The luxurious primary suite offers a private retreat with a 4-piece ensuite featuring a jacuzzi tub and a walk-in closet. Two additional bedrooms, a 5-piece bathroom with double sinks, and an upper-level laundry room add convenience for the family. The fully finished basement expands your living space with a versatile fourth bedroom or home office, a 3-piece bathroom and an expansive recreation room. This home offers style, space and location all in one! (id:55499)
Royal LePage NRC Realty
21 Westmount Crescent
Welland (Prince Charles), Ontario
Check out this great 3 bed 2 bath carpet free home with a nice functional layout in a fantastic mature neighborhood in the heart of Welland. Sit back and enjoy your morning coffee in the lovely 3 season sunroom that overlooks a gorgeous oasis like backyard with an in-ground pool, fish pond and perennial gardens in the fully fenced back yard. The lower level has a finished rec-room with a cozy gas fireplace and a wet bar This is the perfect family home close to schools, shopping and restaurants. (id:55499)
Revel Realty Inc.
77 Monarch Park Drive
St. Catharines (Vine/linwell), Ontario
Welcome to 77 Monarch Park Drive located in a fantastic north end St. Catharines family friendly neighbourhood that you are sure to love. Close to Walkers Creek Park Trail, some of the city's best schools and all major amenities. Just a few minutes drive to the Welland Canal and Malcolmson Eco Park. Enter through the covered front porch to the spacious foyer with double closet. Step up to the formal sitting room with huge windows that leads to the renovated kitchen with all the space you could need. It includes a large dining area and bonus island, making it truly the hub for entertaining. Step down from the kitchen to the sunken family room that is cozy and perfect for movie nights. The magic of this floor is added with the in-law suite that shares access to the main floor laundry room with 2 side entrances. It's perfect for a family member or older kids. Even income potential! It has open concept kitchen and living room, 1 bedroom and 3 piece bath - all bright and spacious. Second floor has the primary suite of your dreams. Custom storage unit, sitting area under the window, room for your king size bed, additional walk-in closet and gorgeous spa-like ensuite. 2 other bedrooms and 4 piece bath finish off this level. The surprise is the basement. It never ends! Rec room, 5th bedroom and a few steps down to 3 piece bath, workshop with cold room and wait for it - massive unfinished addition that is just loaded with possibilities. The exterior has 3 side entrances including one to the concrete patio. Double concrete drive single garage with entry to the mud room. The addition to the house was completed in 2014 which includes a second furnace and central air. Other updates to the home include windows (2014), electrical (2014), soffit/facia/siding (2014), new owned 50 gallon hot water tank (2024), main furnace (2010), and main ac (2023). There is nothing left to do but move in right in! (id:55499)
RE/MAX Garden City Uphouse Realty
1 - 4114-1 Butternut Court
Lincoln (Lincoln-Jordan/vineland), Ontario
Welcome to Heritage Village - a sought after Adult Lifestyle Destination This lovely Condo Loft Bungalow Townhome provides approx. 1860 Sq. Ft. with 2 bedrooms, 3 baths, Sunroom & Main Floor Laundry. This end unit offers a light and airy vibe with its high ceilings and added light. Enjoy one floor living with the benefit of added space on the loft overlooking the main floor. Fabulous clubhouse for Heritage Village residents boasts amazing facilities and offers both social & recreational/fitness activities to suit your personal lifestyle. The Condo Fee of $670.00 includes the mandatory clubhouse fee of $70.00 per month. Great access to QEW, Wineries, Restaurants & Shopping make this a fabulous place to live and a great investment! UPGRADES-new garage door nov 2024, Doors added in basement, new closet doors in entrance, front door, shutters to match garage door. (id:55499)
Coldwell Banker Momentum Realty
1006 - 215 Glenridge Avenue
St. Catharines (Glendale/glenridge), Ontario
Invest in Yourself: A Gateway to Landlord Life...Theres no better time to invest in yourself - and no better way than through real estate. Whether you are looking to enjoy the ease and style of condo living or take your first step into landlord life, this condominium is a rare opportunity that delivers on all fronts.This unit is more than a home - its a smart move. Flowing hardwood floors and ceramic tile lead you through a bright, open layout. The living room offers a northern view with both Lake Ontario and the Toronto skyline shimmering in the distance. Step out directly onto your large, balcony and take in the fresh air, this is where mornings begin, and evenings unwind. Inside, you will find a functional galley kitchen, adjoining dining room, a newly updated four-piece bathroom, spacious bedroom, and a bonus room perfect for an office space. Storage? Plenty of it within the unit.The building features a secure entry system, along with safe & secure private assigned underground parking for 1, and outdoor visitor parking spaces for guests. Amenities include an outdoor pool, games and meeting rooms, green space, and shared laundry. Location is everything - and this ones unbeatable. You are walking distance to shops, groceries, restaurants, hospital, medical services, pharmacies, Brock University, schools, public transportation, trails, golf and more. Easy access to the 406 and QEW makes commuting effortless. Move in and thrive or rent it out and start building wealth. Either way, this condo is a powerful investment in your future. This superb location has so much to offer, do not delay this home is waiting for you...Schedule a showing, Call the LA direct 289-213-7270 (id:55499)
RE/MAX Garden City Realty Inc
516 - 198 Scott Street
St. Catharines (Fairview), Ontario
Welcome to Unit 516 at 198 Scott Street a fully renovated 2-bedroom condo located on the top floor of a quiet, secure building known for its pride of ownership and beautifully maintained grounds. Recent updates to the building include the lobby, elevators, hallways, roof, and a modern video surveillance system.Inside this unit features 10-foot ceilings, beautiful views, and a fresh, modern feel. The kitchen and bathroom have been recently updated, the flooring replaced, light fixtures upgraded, and the entire space has been professionally painted. The brand new kitchen features soft close doors and drawers, granite countertops and new S/S appliances. The layout is bright and functional, with tasteful finishes that make it truly move-in ready. The unit also includes a private balcony, offering a bit of outdoor space with a mix of treetop and building views, as well as a spacious storage locker. Residents enjoy access to great amenities including an outdoor pool, sauna, gym, party room, BBQ area, and shared laundry room. The condo fee covers all utilities, plus basic Bell Fibre internet, making for simple and predictable monthly expenses. Ideally located close to Port Dalhousie, the QEW, Fairview Mall, and a variety of shops and services, this is a great opportunity to own a stylish, updated condo in a building that reflects care and community. (id:55499)
Exp Realty
3040 Poplar Avenue
Fort Erie (Ridgeway), Ontario
Welcome to 3040 Poplar Avenue in Ridgeway. 3+2 bedroom raised bungalow is just a 5-minute walk to Bernard Beach and close to the Friendship Trail. This home features recently updated 14mm commercial-grade laminate flooring with a 10-year warranty. Enjoy the walk-out from the dining area to a private deck and a fully fenced backyard - perfect for relaxing or entertaining.The 21x25 ft attached garage includes a walk-up for added convenience and extra storage.The lower level offers a spacious family room with a gas fireplace. The 2 lower bedrooms are framed and ready to finish to suit your needs. A lower level bathroom is also roughed-in. The seller is offering a $5,000 credit to help you complete the space your way. A solid, move-in-ready home in a great, quiet location of Thunder Bay! (id:55499)
Century 21 Heritage House Ltd
4439 Lincoln Avenue
Lincoln (Beamsville), Ontario
Experience modern country living at its finest in this completely updated, design-inspired two storey home in the heart of Beamsville. With 4 bedrooms, 3.5 bathrooms, and a luxurious open concept layout, every inch of this property has been thoughtfully curated with exceptional attention to detail. The main level offers a stunning new kitchen featuring quartz countertops, ample storage, and stainless steel appliances, seamlessly flowing into the living and family room areas; perfect for entertaining or relaxing in style. Upstairs, the spacious primary retreat boasts vaulted ceilings, a fireplace, a spa-like ensuite, and a generous walk-in closet. Three additional bedrooms provide beautifully finished, unique spaces with character and charm. Step outside to your private backyard oasis, complete with mature landscaping, a resort style inground pool, a covered outdoor living area with fireplace, and a large deck for gatherings. All of this just minutes from downtown Beamsville, renowned wineries, breweries, parks, the QEW, and endless outdoor activities. This is refined living in a location that truly has it all! (id:55499)
RE/MAX Niagara Realty Ltd
115 - 196 Scott Street
St. Catharines (Fairview), Ontario
One of the most sought-after units in the building! This bright and beautifully updated 2-bedroom, 1-bath main floor unit features a private 12x40 ft fenced garden and patio area, offering a tranquil space to enjoy your morning coffee or unwind in the evening. With new wood privacy fencing, this outdoor space also serves as a separate entrance to your unit, no stairs or elevator needed. Simply walk up from your parking space directly to your door. Inside, the unit showcases new laminate flooring throughout, a renovated bathroom with upgraded counters, and a refreshed kitchen with upgraded counters, painted cupboards and new stainless steel appliances. Stylish lighting and new window coverings add a modern touch. The primary bedroom features a spacious walk-in closet, and the second bedroom has been enlarged with an extended wall to provide even more living space. Additional features include a storage locker, parking space, and access to a workshop and bike storage room, plus the use of a heated, saltwater outdoor pool. This well-maintained building is conveniently located within walking distance to the Mall and other amenities, with the QEW just minutes away. Low condo fees include heat, hydro, water, and even basic cable, making this unit stand out with value. Don't miss your chance to own one of the most desirable units in this fantastic community! (id:55499)
RE/MAX Escarpment Realty Inc.


