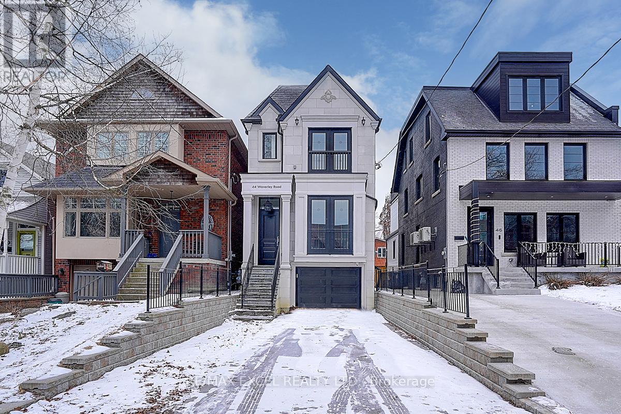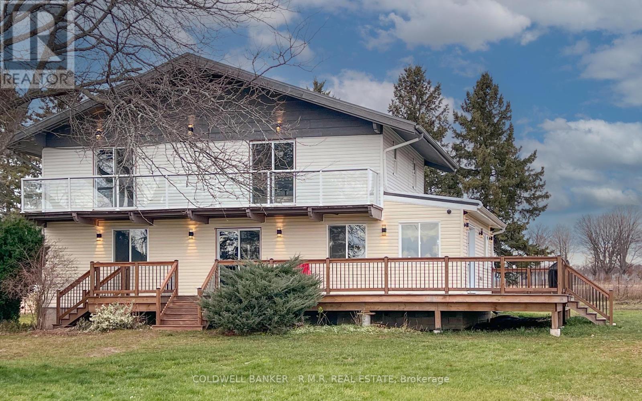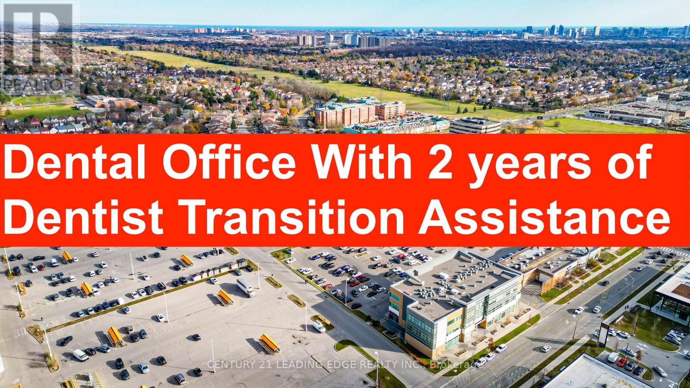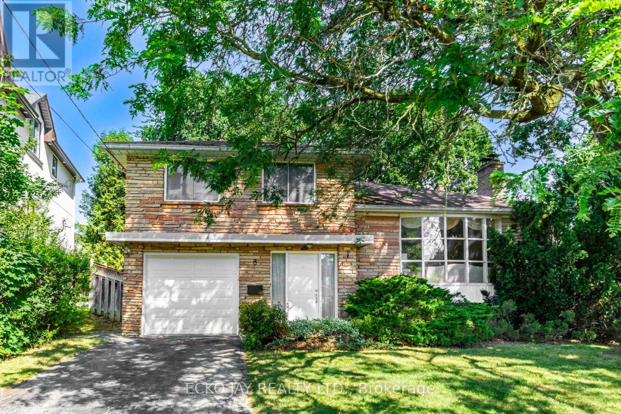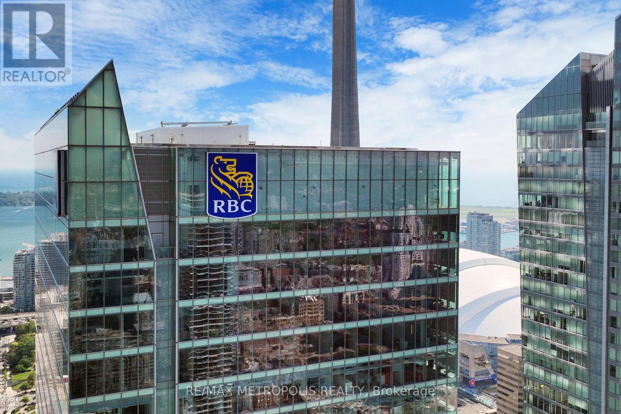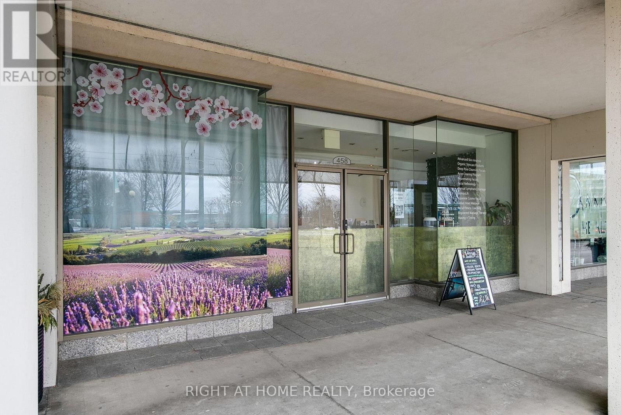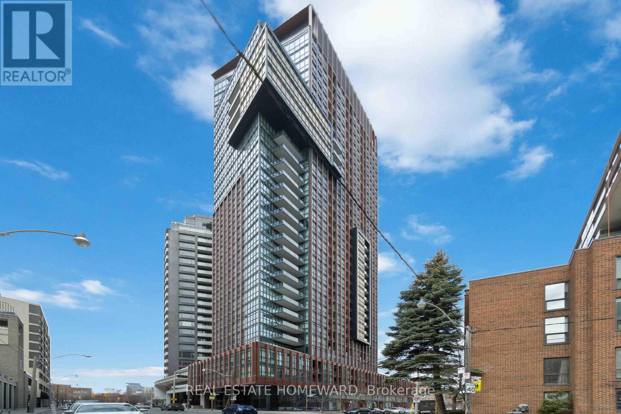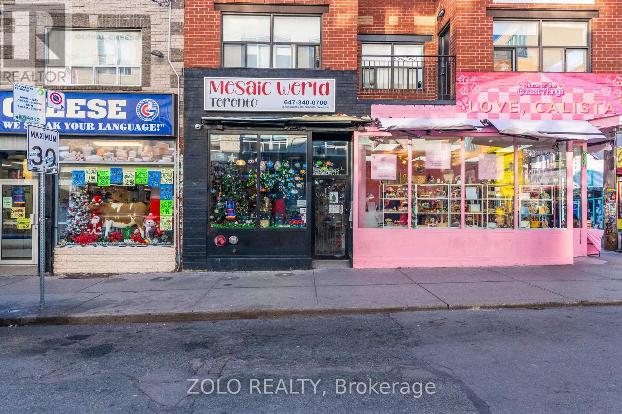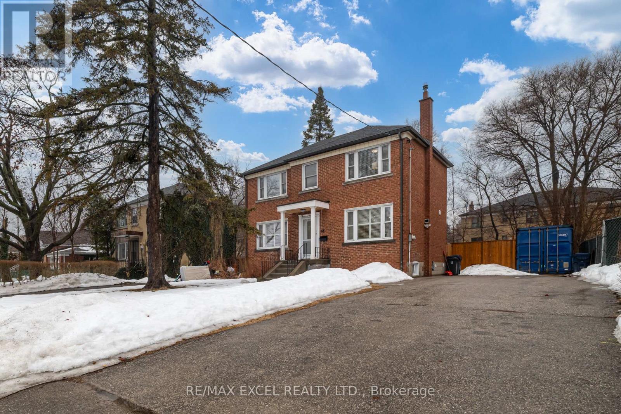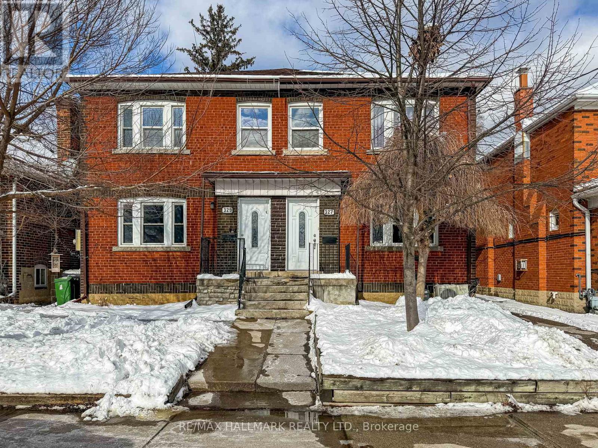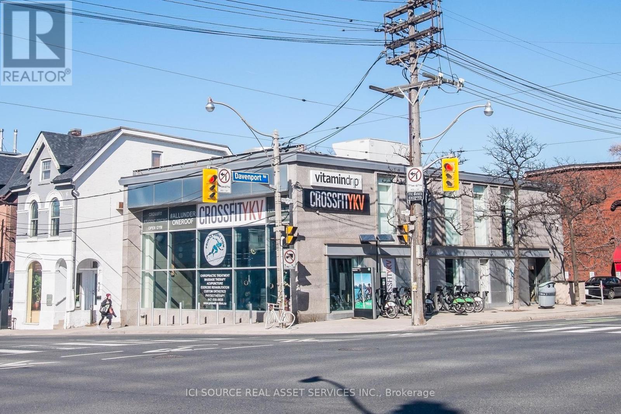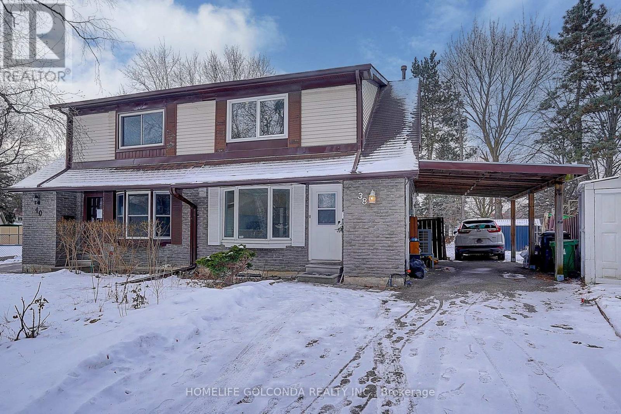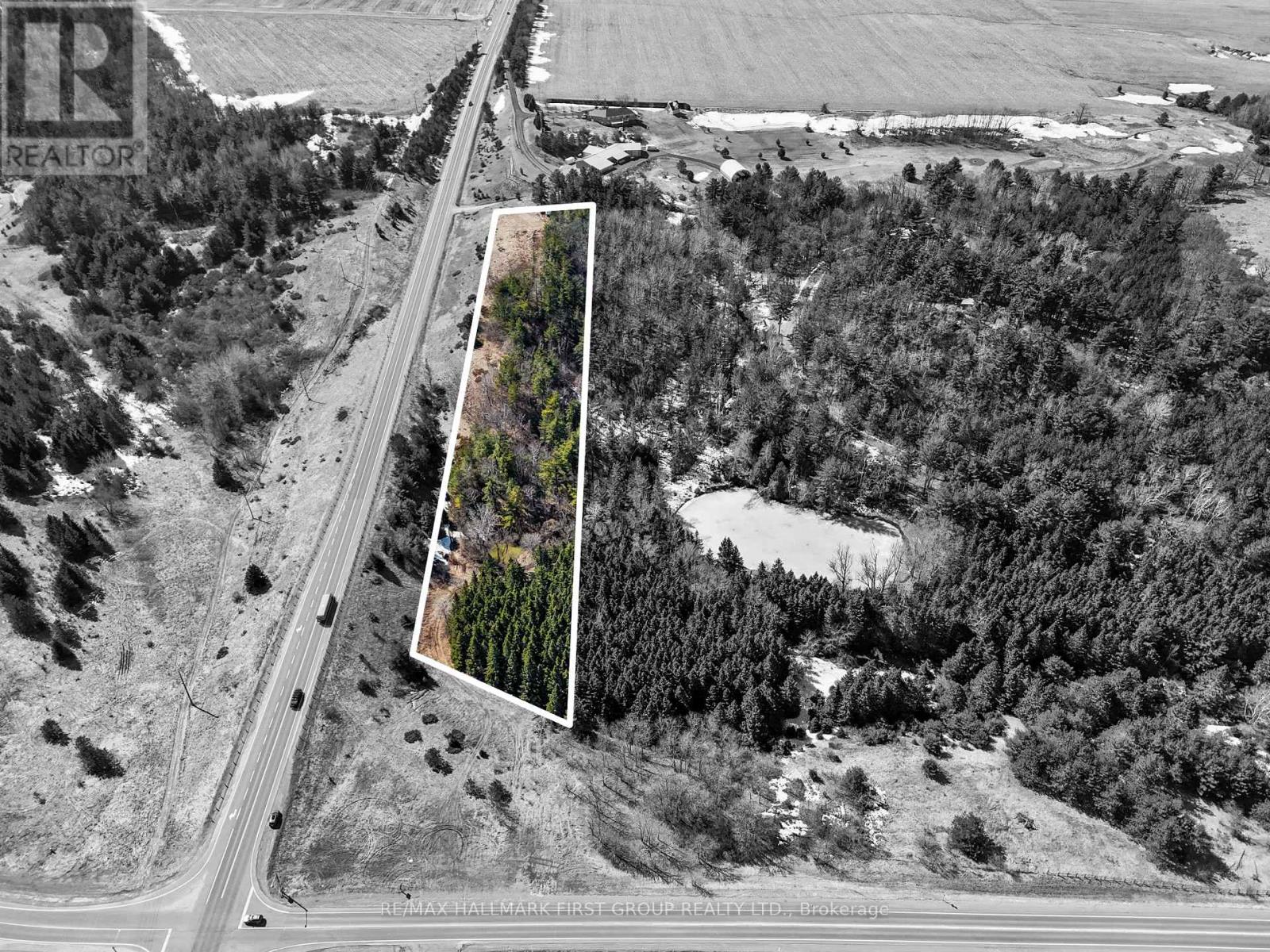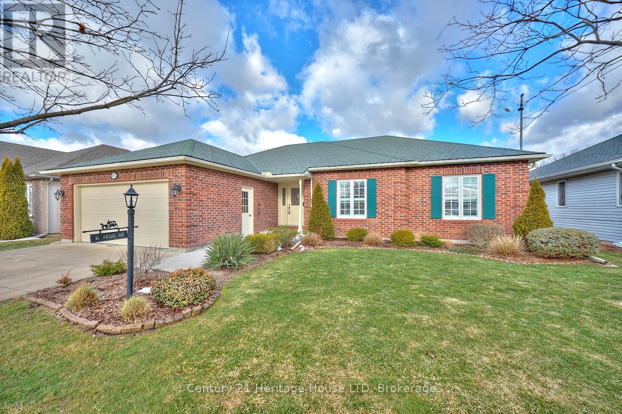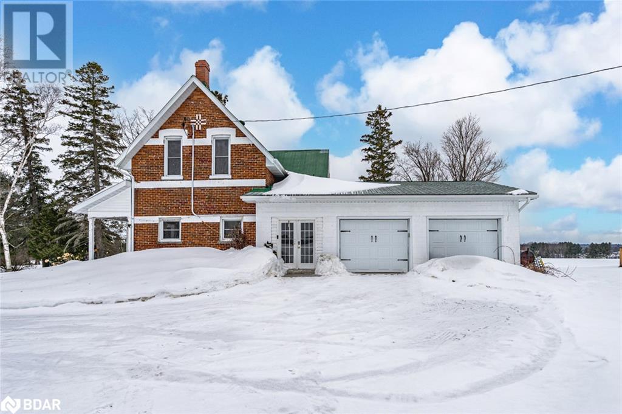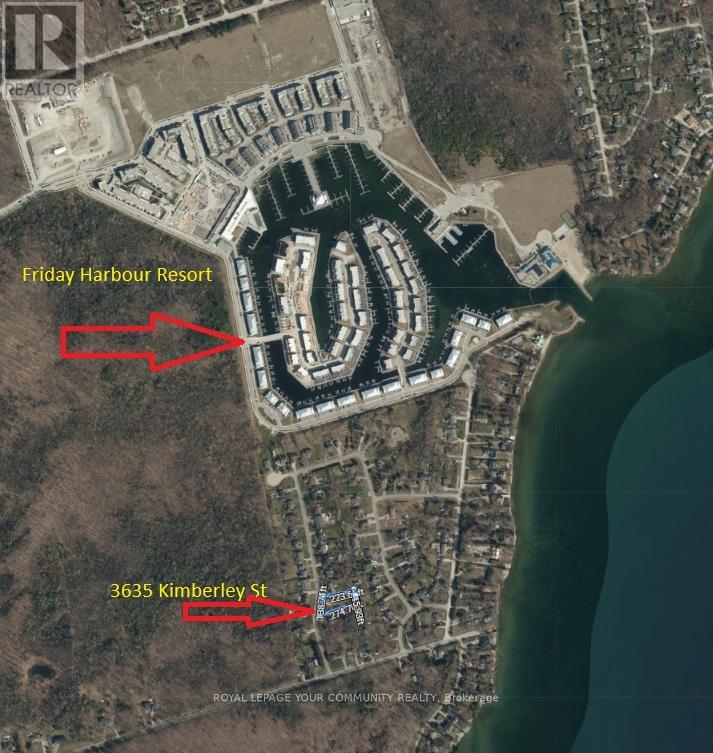44 Waverley Road
Toronto (The Beaches), Ontario
Nestled in Toronto's prestigious Beach neighbourhood, Step to WOODBINE BEACH, Meticulously custom-built to the highest standards, epitomizes luxurious living and refined elegance. Open-concept layout, where natural light is abundant. The main level features a sophisticated living area with soaring ceilings and custom millwork that exudes timeless charm. Sate-of-the-art chefs kitchen awaits, complete with top-of-the-line Sub-Zero and Wolf appliances and a stunning quartz island that serves as both a culinary workspace and a gathering spot for family and friends. Retreat to the sumptuous primary suite, a true sanctuary, Juliette balcony for that fresh beach air. with its array of shops, cafes, and restaurants, and recreation, biking and tennis. You have ALL KINDS FUN at your doorsteps (id:55499)
RE/MAX Excel Realty Ltd.
4303 Highway 35 N
Clarington, Ontario
Welcome to your dream home for long term lease, where modern elegance meets serene countryside living. This beautifully renovated two-storey home boasts a new wrap-around deck, offering breathtaking panoramic views of rolling orchards and farm fields, a perfect spot for morning coffee or evening relaxation. Step inside to discover a fully updated interior designed for comfort and style. The main floor features an expansive open-concept layout that seamlessly combines dining, kitchen, family, and living areas. Large, bright windows flood the space with natural light, complemented by sleek pot lights throughout. The oversized kitchen is a chefs delight, featuring a generous eat-in breakfast area, built-in stainless steel appliances, upgraded hardware, and brand-new laminate flooring. A newer 3-piece bathroom on the main floor adds convenience and showcases a glass-enclosed shower with premium finishes. The second floor is a haven of tranquility, with three generously sized bedrooms two of which has direct access to covered balcony, each offering ample closet space. The staircase, illuminated by high ceilings and large windows, adds a sense of grandeur. The primary suite includes a luxurious ensuite bathroom, while an additional full bathroom on this level serves the other bedrooms, all featuring modern upgrades and stylish fixtures. This property combines contemporary living with rural charm, offering an unparalleled lifestyle opportunity. Dont miss your chance to call this countryside retreat home! **EXTRAS** Lots of parking spaces available for any size vehicle. The basement is excluded and there is no access to the basement from inside the house. The exterior of the house and the rest of the property is under 24/7 alarm and video surveillance. (id:55499)
Coldwell Banker - R.m.r. Real Estate
4303 Highway 115 N
Clarington, Ontario
Located on Highway 115 North, a major route to Peterborough and the Kawartha Lakes cottage region, this property offers unmatched visibility and accessibility. Boasting exceptionally high traffic counts, the site features convenient access with one entrance lane and one exit lane. The fully renovated commercial building spans 2,328 square feet with nearly 1531 square feet of open retail, complete with a walk-in fridge and a walk-in freezer, high ceilings, and large windows that flood the space with natural light. This versatile setting is ideal for a variety of businesses, including specialty retail stores, bake shops, nurseries and garden centers, craft beer or wine outlets, and more. Set in a serene country environment, this property is perfect for businesses aiming to create a distinctive shopping experience. With prominent highway visibility, easy access, and ample parking, it provides an exceptional opportunity to captivate customers and grow your business. **EXTRAS** Newer Large Septic System, Natural Gas, Upgraded Lighting, Newer Larger Windows, Brand New Cabinetry, Counters and Shelving, Newer Equipment including Walk-In Freezer, Stainless Steel Sinks & Counter. (id:55499)
Coldwell Banker - R.m.r. Real Estate
309 - 385 Silver Star Boulevard
Toronto (Milliken), Ontario
Exceptional Opportunity: Established Dental Practice for Sale . A rare chance to acquire a thriving, 24+ year-old dental practice with two locations ( One Owned and other leased - with easy extension available), boasting an impeccable reputation and loyal client base. The business features:- Two fully-equipped operations with 6 dental operatories- Prime locations in busy, high-commuter intersections- One unit situated in a 3-storey medical building with a steady patient flow- All equipment is fully owned, functional, and lien-free. Current dentist/owner and staff are willing to stay/assist ( until a mutually agreed date ) with a seamless transition. An ideal opportunity to introduce new ideas, expand services, increase cash flow for more potential growth. Weekend viewing/visit permitted with 48 hours notice & vetted NDA. Appraisal reports shared post visit. Financial disclosures to serious qualified buyers upon receipt of a conditional offer. Last 10 pictures are from Location #2 / Leased Unit (id:55499)
Century 21 Leading Edge Realty Inc.
8 Longwood Drive
Toronto (Banbury-Don Mills), Ontario
Lucky # 8! A well-maintained four-bedroom stone-and-brick family home situated on a spacious and private pie-shaped lot in the prestigious Denlow School area. Just steps from the charming Longwood Park and TTC, this property offers endless possibilities. Move in as is, expand, or build your dream home. Located in the highly coveted Banbury/Denlow neighbourhood, this home provides unparalleled convenience. It falls within the esteemed Denlow School District, within walking distance of Denlow Public School, York Mills Collegiate Institute, Windfields Middle School, and Ecole Etienne-Brule. Nearby amenities include top-rated public, private, and Catholic schools, the Shops at Don Mills, York Mills Gardens, Banbury Community Centre, Windfields Park, Edwards Gardens, and a variety of local parkettes. With easy access to the TTC, downtown, and major highways, this home delivers the perfect blend of luxury, convenience, and an ideal location. (id:55499)
Ecko Jay Realty Ltd.
1004 - 720 Spadina Avenue
Toronto (University), Ontario
Ideal for investors or parents seeking a student residence, this recently renovated bachelor unit offers a prime University location. Enjoy abundant natural light from south-facing windows, a large balcony, and immediate access to transit, shopping, and the University of Toronto. Shared laundry is conveniently located across the hall. Rental parking is available. This property presents a solid investment opportunity in a high-demand area. (id:55499)
Sotheby's International Realty Canada
3000 - 155 Wellington Street W
Toronto (Waterfront Communities), Ontario
This full floor commercial sub-lease at Wellington St W and Simcoe St offers 25,115 sq ft of premium office space in a prime business district. The flexible layout, bathed in natural light from floor-to-ceiling windows, can accommodate various business needs. High quality finishes, advanced facilities, secure entry, and on-site parking enhance the professional environment. With easy access to major transport routes and nearby amenities, this space is ideal for businesses seeking a prestigious address. The unit is divisible up to 25,115 sq ft, and the price is negotiable. (id:55499)
RE/MAX Metropolis Realty
24 Brookfield Street
Toronto (Trinity-Bellwoods), Ontario
An Exceptional Opportunity to Build or Renovate in Trinity Bellwoods steps from Ossington. For the first time in over 72 years, this cherished home, held within the same family for generations, presents an incredible opportunity to create something truly special. Located on a 21 ft by 125 ft lot in one of Torontos most highly sought-after neighbourhoods, this fully detached property is a blank canvas ready for your vision. Whether you're a renovator, builder, or investor, this space offers limitless potential. The home features high ceilings, allowing natural light to flood each room, creating an open, airy atmosphere. Original wood finishes and staircase. The detached garage with laneway access adds even more potential, offering the opportunity to build a laneway suite for rental income or multi-generational living. Located within walking distance of Ossington, Queen Street, and Trinity Bellwoods Park, this property offers the ideal balance of urban convenience and community tranquility. Enjoy proximity to shopping, dining, entertainment, and major transportation routes. With strong market demand in the area, this rare offering is a must-see for those looking to make their mark in one of Toronto's most desirable communities. (id:55499)
RE/MAX Hallmark Polsinello Group Realty
Exp Realty
16 Prince Charles Drive
Toronto (Englemount-Lawrence), Ontario
WELCOME HOME! This Bright & Spacious Corner Property Has Been Updated, Including a Brand New Kitchen With New S/S Appliances. Complete Finished Basement Brings The Total Living Space To Nearly 3,000 Square Feet - See Attached Floor Plan. Large Corner Lot Including Expansive Lawn And Enclosed Huge Side Yard With Patio. Covered Breezeway Provides Easy Garage Access. Newer Roof, Sump Pump and Rear Waterproofing. Full Guest Suite In Basement With Kitchenette. Centrally Located In A Child And Family Friendly Neighborhood. Don't Pass Up The Chance To Live Within Walking Distance Of Schools, Shopping, Library, Parks, Synagogues, Busing And Subway Transportation And More. Quick Access To Downtown for Business or Recreation, 400 Series Highways And Major Arteries. You've Been Waiting For This Opportunity - NOW IS THE TIME TO ACT !!! (id:55499)
Keller Williams Referred Urban Realty
458 Queens Quay W
Toronto (Waterfront Communities), Ontario
A Very Unique Opportunity To Own A Well Established Turnkey Facial Studio in a Prime Downtown Waterfront Location with a 3+5 Years Lease Option $2,538.25 + $1.188 TMI. For over 17 years, Kalena Facial Studio has been a beacon of rejuvenation and excellence, serving a loyal clientele in the heart of the downtown waterfront area with high visibility and foot traffic. A Legacy of Excellence & Innovation; Kalena Facial Studio has built a reputation for exceptional facial treatments, including its exclusive Kobido Japanese face-lifting massage a sought-after service not available elsewhere with a dedicated, repeat clientele. Turnkey opportunity is fully operational and ready for a new owner to step in and continue its legacy of success. This is an ideal investment for Skincare Professionals, Beauty Entrepreneurs, Wellness Centre, Registered Massage Therapy, Doctors, Osteopathy, Kinesiology, Homeopathy Clinics, Retail Store Related to health or anyone looking to own a prestigious, well-respected studio in a prime location. (id:55499)
Right At Home Realty
100 Van Horne Avenue
Toronto (Don Valley Village), Ontario
Rare Opportunity To Own Your Move-In Ready Home! This Stunning Property Offers A Spacious And Modern Living Space, Featuring A Beautifully Updated Upstairs With Three Bedrooms And A Raised Three-Bedroom Basement Apartment Perfect For Extended Family Or An Income-Generating Rental. Whether You're Looking For A Comfortable Family Home Or A Fantastic Investment Opportunity, This Property Offers The Perfect Blend Of Luxury, Convenience, And Income Potential. With Its Modern Upgrades, Prime Location, And Functional Layout, It's A Rare Find In Today's Market. Newly Upgraded Engineered Hardwood Floors (2024). Modern Bathrooms Renovation (2023). Quartz Countertops & Large Center Island (2024). New Stainless Steel Appliances, Including: Two Washers & Dryers, Two Fridges, Two Stoves, Range Hood Fan, Updated Furnace (2023) & Air Conditioning (2024), New Roofing (2024) & Owned Hot Water Tank, Pot Lights (2025) For A Bright And Elegant Touch. Raised Three-Bedroom Layout With Two Separate Walk-Out Entrances (Front & Back), 3-Piece Bathroom, Full Kitchen. Long Private Driveway With Four Parking Spaces. Built-In Garage For Additional Storage Or Parking. Newly Upgraded Driveway Base (2024) & Backyard Deck Covering (2024). Electrical panel (200amp). Prime Location In High-Demand At Don Valley Village, North York. Close To Top-Rated Schools, Seneca College, Libraries, Community Center, Parks, And Public Transit. Minutes To Fairview Mall, T&T Supermarket, Restaurants, And Highways 404/401. Sump Pump In The Basement. (id:55499)
Aimhome Realty Inc.
1401 - 32 Davenport Road
Toronto (Annex), Ontario
Experience modern sophistication in this impeccably designed studio at 32 Davenport Rd #1401, nestled in the heart of Yorkville. Every inch of this well-thought-out layout is optimized, offering an open and bright living space. Floor-to-ceiling windows bathe the unit in natural light. The contemporary kitchen is equipped with top-tier appliances, stylish cabinetry, and a good size countertops seamlessly integrated into the living area. Thoughtfully designed to offer ample storage and practicality, this unit is ideal for urban professionals or those seeking a pied--terre in one of Toronto's most coveted neighborhoods.Residents enjoy access to a range of premium amenities, including a state-of-the-art fitness center, a rooftop terrace with BBQs, a party room, and 24-hour concierge service. Just steps away from Yorkville luxury boutiques, fine dining, and vibrant nightlife, this unit offers unparalleled convenience with easy access to public transit and major roads. Murphy bed with wall bed plus sofa are included. (id:55499)
Keller Williams Advantage Realty
19 Strathgowan Crescent
Toronto (Lawrence Park South), Ontario
Nestled in the prestigious and family-friendly Lawrence Park neighborhood, this elegant and inviting home offers a spacious layout designed for comfort and style! On a private lot with a double driveway, four bedrooms, a finished walkout basement, and sun-filled living spaces. The spacious main level boasts gleaming hardwood floors and refined details throughout, creating a warm and sophisticated atmosphere. Diligently upgraded and maintained with beautifully managed landscaping. Enjoy unmatched convenience with top-rated public and private schools, major commuter routes, Sunnybrook Hospital, shopping, and a variety of amenities just minutes away. (id:55499)
Royal LePage Your Community Realty
Ph 11 - 9 Tecumseth Street
Toronto (Niagara), Ontario
Welcome to 9 Tecumseth Street PH11. This stunning 1-bedroom penthouse suite in a luxurious building built by Aspen Ridge, located in the heart of Toronto's vibrant Fashion District at King & Bathurst. With soaring 10-foot ceilings and $10k in premium upgrades, this condo offers modern elegance and comfort at its finest. Enjoy breathtaking, unobstructed views of the iconic CN Tower and the stunning city skyline from your private perch. The unit comes complete with a convenient locker and boasts an open concept living space designed for urban living. Enjoy exceptional amenities including a fully equipped gym and a stylish lounge, all just steps away from your door. You will also love being steps away from The WELL and the STACKT Market, offering endless dining, shopping, and entertainment options right at your doorstep. Live in luxury in one of Torontos most sought-after locations, in a building developed by the reputable Aspen Ridge. This condo won't last long experience the best that downtown Toronto has to offer! (id:55499)
Save Max Real Estate Inc.
3 - 595 St Clair Avenue W
Toronto (Wychwood), Ontario
Located in the heart of Midtown Toronto, this stylish bachelor apartment offers a perfect blend of modern comfort and unbeatable convenience. Situated in a beautifully upgraded low-rise building with a modern brick exterior, this fully renovated unit features modern appliances and contemporary finishes, making it an inviting space to call home. Step outside to experience the vibrant energy of St. Clair West, with trendy cafes, boutique shops, and the Wychwood Barns & Farmers Market just moments away. The streetcar stops at your doorstep, providing effortless transit access to downtown Toronto and beyond. Plus, with subway stations, bus stops, grocery stores, and essential amenities all nearby, everything you need is within easy reach. For those who enjoy an active lifestyle, this walkable neighborhood features scenic streets, bike lanes, and nearby parks for outdoor enjoyment. Heat and water are included in the rent, with hydro as the only extra cost. A coin laundromat is conveniently located just a two-minute walk away, with additional options in the surrounding area. Street parking is available through the City. This is a rare opportunity to secure a modern, well-located apartment in one of Torontos most sought-after communities! (id:55499)
RE/MAX Hallmark Realty Ltd.
78 Kensington Avenue E
Toronto (Kensington-Chinatown), Ontario
Mosaic World is located at Kensington Market known to be Toronto's most culturally unique and colorful neighborhood that offers a truly original experience. Mosiac world is walkable to bohemian neighborhoods that draw artists and tourists to its indie shops, vintage boutiques, and art spaces. All the products are Turkish handmade jewelry, stainless steel material, handcrafted and hand-painted ceramic products. Lamps and Chandeliers are made of real color glass that are hand made and are cut pieces by pieces to create the masterpiece chandeliers and lamps. **EXTRAS** open 7 days, 1030-6- Winter & 10-7 pm -Summer. Owner Operated, no employees. Revenues $300000+ & NI $138000 2023. Rent approx., 10057 ( Base Rent + TMI). New Lease to be negotiated b/w the Buyer & LL.Seller to facilitate the negotiations. (id:55499)
Zolo Realty
705 - 115 Blue Jays Way
Toronto (Waterfront Communities), Ontario
Want to have a quiet life in busy Downtown area & want to live in a safe and luxury area in downtown area? Then this unit will bring you the wonderful life! There is a path that leads directly to the subway station. You can jog everyday with your pets and spend mindful days in harbourfront. Why hesitate? Go and see it today!! (id:55499)
Homelife Frontier Realty Inc.
3 Dromore Crescent
Toronto (Newtonbrook West), Ontario
Welcome To This Stunning One year old Custom Built Two Story Home On 60 Ft Frontage Lot, Special Designed, Beautiful Finishes Featured, tons of details and upgrades Throughout The Home! 4580 Sqft above ground Of Living Space + Finished Basement. Built-in inside and outdoor speakers, 11' Ceiling On Main, wine cellar, Sensor lighting stairs, Luxury brand Thermador appliances, Granite quartz counter top, Remote controlled auto island table and window coverings, separate heavy cooking kitchen,10x10 large backyard sliding door. 9'Ceiling 2nd Floor, 4 EnSite bedrooms with heated floor bathrooms. Huge master bedroom and custom designed closet and office, Steam Sauna bathroom. 10 ' Celling walkout basement with open bar, recreation room, theater room, and excise room. Heated floor in recreation area. Bring Your Family And Enjoy The Lifestyle. (id:55499)
Homelife Landmark Realty Inc.
105 - 106 Dovercourt Road
Toronto (Little Portugal), Ontario
Charming South Facing Studio Condo In The Heart Of The City. Beautiful Finishes, S/S Stove & Microwave & B/I Fridge & Dishwasher. This Unit Is A Rare Find. The Unit Is On The First Floor With The City At Your Door. Walking Distance To Shopping, Restaurants And Public Transit. Parking & Locker Included. B/I Fridge,S/S Stove,S/S B/I Dishwasher,S/S Microwave,Washer & Dryer, All Elf's Window Coverings, Parking & Locker included. Beautiful south facing unit, A fantastic boutique building in the best location Toronto has to offer. Trinity Bellwood park around the corner, amazing restaurants and shops nearby. Everything is at your fingertips. Unit Is Zoned for Both Commercial/Residential, Make this your new home or Live/Work Unit. *For Additional Property Details Click The Brochure Icon Below* (id:55499)
Ici Source Real Asset Services Inc.
68 Cadillac Avenue
Toronto (Clanton Park), Ontario
Discover A Fully Renovated Home With An Income Potential! *** This Beautifully Renovated Home In The Heart Of North York Sits On A Spacious 55 x 120 Lot, Offering Endless Possibilities For Expansion, With Modern Upgrades, This Home Is Perfect Whether You Are a Savvy Investor, A Growing Family, Or Looking For Income *** Eligible For A Garden Suite, Duplex, Triplex or Fourplex Through The Construction of Additional Dwelling Units, Ample Parking For Up To 8 Cars, Easy Access To Public Transit & Shopping Mall, This Home Truly Has It All *** Enjoy A Fully Renovated 3 Bed Plus Finished Basement, Master Bed Has 3Pc Ensuite W Walk-in Closet, Gleaming Hardwood Floor, Modern Bathrooms, Pot Lights, Custom Kitchen Cabinetry, Newer Appliances, Stylish Finishes Throughout, The Newly Built Deck In The Backyard Will Welcome You Into A Cool & Relaxing Retreat All The Time, Just Move-in & Start Enjoying! Don't Miss The Tons Of Potential To Expand Your Living Space & Future Investment! (id:55499)
RE/MAX Excel Realty Ltd.
36 Thome Crescent
Toronto (Wychwood), Ontario
Ready to be reimagined - your dream home awaits in on of Toronto's most sought after communities. Perched atop a quiet side street with breathtaking view, this massive detached home in sought after Regal Heights is a true masterpiece. With an expansive floor plan and enchanting original details - including stained glass, crown molding, and rich wood trim - this home offers a rare blend of size, character, and privacy. Step into storybook main floor that's made for gathering. Where a generous living room with bay windows and a cozy gas fireplace sets the stage for both intimate evenings and lively celebrations. A formal dining room flows effortlessly into the spacious eat-in kitchen, while a sunlit family room opens to a private back garden, perfect for entertaining or unwinding. Upstairs, four bright and airy bedrooms provide plenty of space for family and guest. The third-floor primary suite is a true escape, complete with 5-piece ensuite, a soaker tub, and an adjoining nursery or office. Abundant closet space ensures ample storage. A separate entrance basement provides exciting potential for an in-law suite or rental income. Outside, the low- maintenance yard ensures easy upkeep while offering a peaceful escape from city life. The detached structure ensures privacy with no shared walls. Located in one of the city's most desirable neighborhoods, you've just steps from the vibrant shops and restaurants of the St. Clair West, Hillcrest Park, Wychwood Barns, top- rated schools, and seamless transit options. This is more than a home - it's an opportunity to have a space that grows with you. (id:55499)
Sage Real Estate Limited
302 - 366 College Street
Toronto (Kensington-Chinatown), Ontario
Store Upstair 2 Bedroom with Kitchen & Bathroom Apartment for Rent at College/Spadina, 5 Min Walk to U of T, China Town, Supermarket and Restaurant, Tenant Pay Own Hydro/Cable. Extras: Fridge, Stove, All Electrical Fixtures, All Window Coverings. Coin Laundry on Hallway. (id:55499)
Century 21 Atria Realty Inc.
327 Vaughan Road
Toronto (Humewood-Cedarvale), Ontario
Rare opportunity to own a purpose-built triplex in the highly sought-after Humewood-Cedarvale neighbourhood! This turnkey, income-generating property features two spacious 2-bedroom units and one 1-bedroom unit, each with well-designed layouts, and abundant of natural light. Both the main floor and upper unit boast private balconies, perfect for enjoying outdoor space. Enjoy ample parking with a mutual driveway, currently exclusive to the owner as they also own 329 Vaughan Rd. These properties can be purchased together or separately, offering incredible investment flexibility. Situated in a top-rated school district, including Humewood Community School and Forest Hill Collegiate, this prime investment offers strong rental demand in a family-friendly area. Steps from Cedarvale Park, St. Clair West, shops, restaurants, transit (TTC & LRT), and more, making it ideal for both investors and end-users.This is your chance to build generational wealth with a solid multi-unit property in a high-appreciation Toronto neighbourhood. Endless potential don't miss out on this rare opportunity! See Attachment for operating expenses and rent rolls. (id:55499)
RE/MAX Hallmark Realty Ltd.
39 Davean Drive
Toronto (St. Andrew-Windfields), Ontario
Welcome to this beautifully renovated home in the sought-after St. Andrew Winfield's neighborhood, ideal for families seeking comfort and convenience. Featuring 3 bedrooms and 2 versatile basement rooms, this home offers plenty of space for family living. The basement provides endless possibilities, whether as a home office, entertainment area, or extra bedrooms. The spacious living room and kitchen are designed for refined living, creating a warm and inviting atmosphere perfect for gatherings and relaxation. Located just minutes from the 401 and DVP, downtown is easily accessible, with nearby shops at Leslie and York Mills offering convenient shopping, dining, and entertainment options. Enjoy the best of both worlds-close to everything you need while nestled in a peaceful, family-friendly community. This is a rare opportunity to own a home that combines vintage charm with modern amenities in one of the city's most desirable neighborhoods. (id:55499)
Homelife Excelsior Realty Inc.
17 Paddock Court
Toronto (St. Andrew-Windfields), Ontario
What Everybody Wants! Large Home, South Lot Which Pies Out to 92' Rear Yard Width, On 6-Home Cul-De-Sac. Located In The Coveted Windfields-St. Andrew-York Mills Neighbourhood. Custom Built Residence. Over 8,300 Sq. Ft. Of Opulent, Living Area. 10Ft Ceiling On Main. Finest In Luxury Appointments. Rare 4-Car Garage Parking. Designed For Fam Living & Elegant Entertainment. Surrounded By Exquisite Landscaping & Towering Trees. Circular Driveway & Formal Stone Stairway To Outstanding Front Entrance. Magnificent Grand Foyer W/ Marble Floor & Graceful Staircase. Custom HW Flrs W/ Perimeter Inlay In Principal Rooms & Upper Hallway. Main Flr Family Rm W/Fireplace & Sunroom. Chef's Kit. W/Breakfast Area, Island & Walk-Out To Terrace. Classic Dark Wood Library W/Built-In Bookcases & Desk. Secluded Primary Bedrm Suite W/6-Pc Marble Ensuite & Fireplace. 4 Large Bedrms W/4-Pc Ensuites Plus Lower Level Bedrm. Walk-Out Lower Level To Patio & Yard. Surrounded By Renowned Schools, Minutes From Don Valley & Hwy. 401 For Convenient Suburban City Living. **EXTRAS** Eight Skylights, Toro Sprinkler System, Four Car Garage, Spa Area, Second Kitchen. Two Bedroom Photos Are Virtually Staged (id:55499)
RE/MAX Realtron Barry Cohen Homes Inc.
148 Munro Boulevard
Toronto (St. Andrew-Windfields), Ontario
Welcome to this breathtaking architectural masterpiece crafted by Casa Unique Homes, nestled in the prestigious York Mills neighbourhood! This custom-built residence offers an unparalleled blend of elegance, sophistication, and modern comfort, showcasing impeccable craftsmanship and high-end finishes throughout. Boasting 4+1 bright and spacious BR and approx 6,256 sqft. of luxurious living space.The heated smart snowmelt driveway, front steps, and porch provide year-round convenience, while the elevator seamlessly connects all levels. The gourmet chefs kit features a stunning grand center island, natural Italian marble counter tops, top-tier Wolf and Subzero appliances, and custom designer cabinetry with built-in organizers by ArtHaus. The open-concept fam room is a showstopper, highlighted by a natural bookmatched Panda marble gas fireplace.The serene primary suite is complete w private walkout balcony, two custom walk-in closets, and gas fireplace framed by exquisite natural marble. The spa-like 6-ensuite with a steam sauna, smart bidet toilet, Rubinet brass luxury faucets, heated floors, and designer millwork and vanities.The walk-out basement offers heated floors, a private in-law suite, wet bar with a natural leathered stone countertop, and even a dog wash and pet shower. The zen garden, spa with a cedar dry sauna, jacuzzi, and designer tile finishes complete this level of ultimate relaxation.Additional highlights include a beautiful staircase adorned w handcrafted 14K gold accents, marble foyer w brass inlay, a natural limestone faade, and mahogany front door. The fully smart home integrates Control4 Alexa, smart blinds, and a built-in speaker system throughout. The lush, pool-sized backyard is landscaped to perfection and features a cozy fire pit and sitting area, ideal for entertaining or unwinding.Located just steps from York Mills, the Granite Club, shopping, restaurants, and major highways The pool permit is approved, and the installation will begin soon. (id:55499)
Soltanian Real Estate Inc.
28 Bison Drive
Toronto (Newtonbrook West), Ontario
This Spacious Semi-Detached Home has been recently renovated, features a large kitchen with plenty of storage space, Open concept Dining/Great Room with access to large private yard. The 2nd level features a Bedroom & Bath which can be used as a home office as there are 3 additional bedrooms and bath on the 3rd level. There is an extra bedroom/playroom in the first basement and a large rec room & laundry in the sub basement. Transit And Shopping at your doorstep!!! **EXTRAS** Fridge, Stove, Dishwasher, Washer/Dryer (id:55499)
RE/MAX Hallmark Trends Group Realty
406 - 781 King Street W
Toronto (Niagara), Ontario
Large hard loft alert in the heart of Toronto's Fashion District! This impressive, rarely available, approximately 1430 square foot unit in the iconic Gotham Lofts building does not disappoint. Featured as home of the week in The Globe & Mail this unique Live/Work zoning allows for some commercial uses in this stunning space. The current owner operated a Law Practice here for 12 years. Positive first impressions begin when arriving the building with a rich history. What used to be a harness factory now showcases a beautifully restored facade with restored double doors and arched glass transom leading to the elegant, renovated Art Deco style lobby and elevators. Plus a convenient freight elevator for larger items is onsite. And ask about extra storage spaces available onsite. Suite 406 is distinguished by post & beam exposed wood, girthy timber columns, soaring ceilings with cedar slats, massive windows & original 1917 exposed yellow brick. A generous foyer complete with a front hall closet welcomes you to the versatile open concept living and dining space awash with natural light and flanked by 2 large split bedrooms, each with a spa-like ensuite bathroom. Plus a den with a door! Bedrooms function well as offices and large communal space is versatile. Huge chef's kitchen with sleek quartz counters, custom backsplash, a breakfast bar and new stainless steel appliances. Hardwood floors, freshly painted, and equipped with extensive storage and closets throughout. Dramatic east facing windows overlook a landscaped courtyard. 2 owned parking spots underground. Amenities include visitor parking, bike storage, well equipped exercise room and meeting rooms. This loft is the full package -an entertainer's delight full of character and comfort situated in a superb location & a quiet building. Walk score of 99, transit score of 95. (id:55499)
Royal LePage Real Estate Services Ltd.
175 Avenue Road
Toronto (Annex), Ontario
High profile corner building. Currently built-out as a high-end, turn-key gym. Can also be used for a flagship showroom, retail, professional services or restaurant. High ceilings on main level plus mezzanine and fully finished basement. **EXTRAS** 1-5 year lease preferred. Longer lease may be considered.*For Additional Property Details Click The Brochure Icon Below* (id:55499)
Ici Source Real Asset Services Inc.
129 Burbank Drive
Toronto (Bayview Village), Ontario
Attention Builders, renovators, investors, Stunning rarely offered ravine lot over 17,000 Sq/Ft as per Geowarehouse in the highly desired Bayview Village. This opportunity is not to be missed. Home inspection available upon request. **EXTRAS** Dishwasher, Washer, Dryer, Fridge, Stove (id:55499)
Real Estate Homeward
4807 - 251 Jarvis Street
Toronto (Moss Park), Ontario
*** Stunning View From The Unit!*** This Urban High Floor, Fully Furnished Studio Unit is Located In The Heart Of Downtown Toronto's Most Exhilarating Neighborhood, Walk To Toronto Metropolitan University, George Brown, TTC/Subway, Eaton's, St. Lawrence Market, and Massey Hall. Affordable Luxury Living In Downtown. Features Architectural Design By Page + Steele Architects. There are many Nice Amenities- a Rooftop Sky Lounge, Four Rooftop Gardens, a Library, Multiple BBQ stations & Much More..... **EXTRAS** SS Appliances include a fridge, stove, bi-dishwasher, range hood, microwave, washer, and dryer. Google Nest thermostat, Murphy Bed, Sofa Bed, Multipurpose coffee table, desk, office chair, lamp, TV, and a coat rack at the entrance. (id:55499)
New Age Real Estate Group Inc.
714 - 308 Jarvis Street E
Toronto (Church-Yonge Corridor), Ontario
This beautiful one-bedroom unit, located on the 7th floor of the JAC Condo, features a stunning floor-to-ceiling window in the living room that fills the space with natural light, offering a bright and airy ambiance. The open-concept layout maximizes the living area, creating a perfect blend of style and functionality. The sleek kitchen boasts modern finishes, and the spacious bedroom comes with ample closet space for all your storage needs. The condo offers an array of premium amenities, including: 24-Hour Concierge for personalized service and peace of mind, Gym to stay fit without leaving home, Party Room for entertaining friends and hosting gatherings,Media Room for movie nights or gaming sessions, E-Sport Room for gaming enthusiasts, Garden Room providing a calm, nature-inspired space to relax, Terrace BBQ Area perfect for summer grilling and enjoying the outdoors, Music Room for practice or enjoying your favorite tunes, Tech Room designed for staying connected and working remotely, Yoga Studio for fitness and mindfulness sessions, Coffee Bar for your daily caffeine fix and socializing with neighbors,Located in the heart of downtown Toronto, this unit offers easy access to public transportation, the University, local hospitals, and is just across the street from the beautiful Allen Gardens, offering a green, tranquil escape in the city. The unit is professionally managed by Del Property Management, ensuring that everything runs smoothly and that you're well taken care of. Perfect for anyone looking for modern, convenient living with a focus on luxury and comfort. (id:55499)
Century 21 Atria Realty Inc.
4807 - 251 Jarvis Street E
Toronto (Moss Park), Ontario
*** Stunning View From The Unit!*** This Urban High Floor, Fully furnished Studio Unit is Located In The Heart Of Downtown Toronto's Most Exhilarating Neighborhood, a Walk To Toronto Metropolitan University, George Brown, TTC/Subway, Eaton's, St. Lawrence Market, and Massey Hall. Affordable Luxury Living In Downtown- Features Architectural Design By Page + Steele Architects. This luxurious unit comes with an exclusive locker, Newer flooring, and paint, an Upgraded Quartz Counter Top, Backsplash, Valence Light, a beautiful view of the lake and Eaton Centre from the Balcony, a Modern Kitchen, and Luxurious Bathrooms. This building allows Air B-n-B for investors. There are many Nice Amenities- a Rooftop Sky Lounge, Four Rooftop Gardens, a Library, Multiple BBQ stations & Much More..... **EXTRAS** SS Appliances include a fridge, stove, bi-dishwasher, range hood, microwave, washer, and dryer. Google Nest thermostat, Window Blind, Murphy bed, Sofa Bed, TV, Multipurpose coffee table, desk, office chair, lamp, and a coat rack. (id:55499)
New Age Real Estate Group Inc.
38 Applegate Crescent
Toronto (Hillcrest Village), Ontario
Deep Lot, Backyard Facing Park, Rarely Found in This Highly Demanded Area. Well Maintained Semi With Walking Distance To Top Ranking Schools, Spacious 3 Bedrooms, And 3 Bathrooms. New Powder Room, New Tile Floor In Dining Room, New Painting Through The Whole House, New Entrance Door, New Range Hood, New Refrigerator, New Side Window and Shed, And Heat Pump (Installed 2023), EV Charger. Tastefully Renovated Basement With Separate Entrance Brings You Potential Income. Do Not Miss The Chance To Find Your Ideal Home. **EXTRAS** Existing Stove, Fridge, Microwave, Washer, Dryer, Electric Fixtures. (id:55499)
Homelife Golconda Realty Inc.
2811 - 155 Yorkville Avenue S
Toronto (Annex), Ontario
Chic Downtown Living W/World Class Amenities At Your Doorstep in the Heart of Yorkville! Endless Boutique Shopping, Fine Dining, & Entertainment Just Steps Away, Plus Major Attractions Such As Casa Loma & Evergreen Brickworks & UofT all just Minutes Away. Commuting made easy w/ easy access to TTC & DVP. Combined Living/Kitchen Area Ft. Large South Facing Bay Window, Elegant Appliances W/Cabinet Facade, Caesarstone Counter. Stylish Bdrm W/Glass Drs & Panels. Modern 4-Piece Main Bathroom W/Caesarstone Counter. Ensuite Laundry Rm W/Washer/Dryer Combo & Built-In Shelving/Hanging Space. **EXTRAS** Current A+ Tenant is paying market value rent and willing to stay if desired by the Buyer. Inquire with L/A if interested. (id:55499)
Keller Williams Empowered Realty
616 - 478 King Street W
Toronto (Waterfront Communities), Ontario
Welcome to Victory Lofts - a stunning soft loft with just 12 storeys! This open concept, bright and modern loft is located in the heart of King West next to amazing restaurants, entertainment and lots of transit options. One of the best features of this unit is the huge balcony, spanning the entire length of the loft and overlooking a quiet courtyard - a perfect spot for relaxing or entertaining. This loft also has tons of storage with a large double closet in the primary bedroom, spacious front entry closet along with two owned storage lockers. **EXTRAS** The boutique building offers great amenities like a well equipped gym, concierge, party room and guest suites. Other room noted in listing is the balcony. (id:55499)
On The Block
512 Bloor Street E
Oshawa (Lakeview), Ontario
This Detached All Brick Home Offers Approx 2,400 Sq.ft. of Living Space and A Modern Open ConceptInterior. Professionally Renovated And Extensively Upgraded. Entertain With Ease In The RedesignedKitchen Featuring Gorgeous Quartz Counters, Trendy Under Mount Sink, Subway Tile Backsplash +Stainless Steel Appliances. Spacious Living Area With Bay Window, Crown Moulding + SouthernExposure. Hardwood Flooring, Baseboards + Trim Flow Seamlessly Throughout The Entire Main Level.This Home Has a Full, Spacious Basement with Two Bedrooms, a Den, Family Room. Huge Backyard on a 51 x 120 ft. lot. (id:55499)
Century 21 Percy Fulton Ltd.
201 Augusta Avenue
Toronto (Kensington-Chinatown), Ontario
Amazing Opportunity to own a Restaurant in One Of The Best Location In Downtown Toronto Directly across from Bellevue Square Park with Patio facing. All Chattels and Fixtures are included (12' Foot Commercial Vent Hood, Walk-in Fridge & Freezer). Current Lease is Expiring in Nov, 2025. Can be Extended for 10 more years at rate TBD. The owner is Retiring after 15 years of operating this Restaurant and is willing to give training if needed. ***LLBO Of 30, With Patio Of 16*** (id:55499)
Pontis Realty Inc.
Land At Oak Ridges Drive
Hamilton Township, Ontario
Have you been dreaming of starting your next chapter in picturesque Northumberland County? Now is your chance to make it a reality. This prime 3.24-acre building lot in the charming community of Baltimore offers the perfect blend of peaceful country living with the convenience of nearby town amenities and easy access to Highway 401. Whether envisioning a custom family home or something more ambitious, this versatile property provides endless possibilities. With the potential for a hobby farm, kennel operation, warehouse, nursery, or greenhouse, the space is ready to bring your vision to life. A rare opportunity like this doesn't come along often; secure this exceptional piece of land, and start planning your future today! (id:55499)
RE/MAX Hallmark First Group Realty Ltd.
1 - 1220 Avenue Road
Toronto (Lawrence Park South), Ontario
Bright and Spacious 2BR Main Level Unit In Coveted Lawrence Park. Perfect Layout With Hardwood Throughout. This Unit Has A Full Separate Kitchen. Large Open Concept Dining and Living Area Perfect for Entertaining! Ensuite Laundry and 1 Parking Spot Included. Water and Heat Included In The Rent! Additional Storage Space Is Also Provided. Steps To Subway, Transit, Shopping, Parks & More. Surrounded By The Best Schools! (id:55499)
Sutton Group-Admiral Realty Inc.
487 Albany Street
Fort Erie (333 - Lakeshore), Ontario
Looking for a home that's both cozy and practical? This charming 1,581 sq. ft. bungalow, nestled in a quiet and desirable neighborhood is designed for both comfort and functionality. The main floor has two spacious bedrooms plus a den, which can easily be converted into a third bedroom. The primary bedroom includes an ensuite bathroom and two double side-by-side closets, providing ample storage. The kitchen, with oak cabinetry and a tiled backsplash, flows seamlessly into the dining and living areas. California shutters in the bedrooms and blinds in the common areas provide privacy and elegance, while a gas fireplace in the living room creates a warm and inviting ambiance. The fully finished basement (with the exception of the ceiling) offers a large open-concept recreation room, perfect for a home theater, gym, or additional living space. A convenient access door allows for easy transportation of large items into the basement. The home is built on a solid concrete foundation and includes a large unfinished utility room, ensuring ample storage. Recent updates include a new furnace and central air system (2022), offering year-round efficiency and comfort. Completing the home is an attached double-car garage with direct access, providing both security and convenience. Outside, enjoy a covered concrete patio, ideal for outdoor dining and entertaining, along with a well-maintained backyard. Located near schools, parks, and just minutes from the QEW, this home offers the perfect balance of tranquility and accessibility. Dont miss out on this exceptional opportunity schedule your private showing today! (id:55499)
Century 21 Heritage House Ltd
650 Mertz Corner Road
Tiny, Ontario
WHERE TIMELESS CHARACTER MEETS EXPANSIVE SPACE & ULTIMATE PRIVACY! Welcome to 650 Mertz Corner Road, a captivating century home set on 1.26 acres of peaceful land, backing onto farm property. This property offers the space and privacy you’ve been looking for while still being just a 10-minute drive from Midland and Elmvale and only 35 minutes to Barrie, making commuting a breeze. The home’s classic brick exterior, green metal roofing, and charming covered porch with pillars are only the beginning. Spend hot summer days in the above-ground chlorine pool, heated by propane to keep the fun going even when the sun dips! Inside, you’ll find over 2,300 sq. ft. of living space, filled with original wood details that bring character and warmth to every room. The spacious country kitchen with stainless steel appliances, wood cabinetry, and generous counter space is perfect for preparing meals and gathering with family. The main floor offers the added convenience of laundry, while the second floor provides exciting in-law suite potential, complete with its own kitchen, living area, two bedrooms, bathroom, and a balcony with beautiful views. Outside, you’ll find an oversized double-car garage, plenty of driveway parking, and a large outbuilding that offers great storage or could be a versatile space for any hobbyist. With its unique character, spacious interior, and limitless potential, this #HomeToStay is one you won’t want to miss. (id:55499)
RE/MAX Hallmark Peggy Hill Group Realty Brokerage
144 Kelso Crescent
Vaughan (Maple), Ontario
Located in a quiet, family-friendly neighbourhood in Vaughan, this bright and spacious 3-bedroom, 3-bathroom freehold townhouse features a modern open-concept layout with beautifully updated flooring throughout, a large living room with a walkout to the balcony, and a finished basement with a walkout to a fenced backyard. Recently upgraded with new appliances (dishwasher, microwave, fridge, stovetop), brand new custom blinds, upgraded interlocking and railway exterior, upgraded pot lights, and a luxurious guest bathroom featuring waterfall showers, heated floors, and a heated towel rack, this home is move-in ready. Perfectly situated in a prime location, it offers easy access to shopping, transit, top-rated schools, Cortellucci Hospital, Vaughan Metropolitan Centre, Vaughan Mills Shopping Centre, Canadas Wonderland, and nearby parksall within close proximity, making this a fantastic opportunity while offering convenience. Dont miss outschedule a viewing today! (id:55499)
RE/MAX West Realty Inc.
Main - 120 Fenside Drive
Toronto (Parkwoods-Donalda), Ontario
Situated in the prestigious Parkwoods-Donalda neighborhood, this impeccably maintained two-bedroom home offers a seamless blend of style, comfort, and convenience. Recently renovated and freshly painted, the residence exudes modern elegance, complemented by new appliances designed to elevate your living experience. Ideally positioned across from Fenside Elementary Public School and within a short five-minute walk to Donview Middle School, this home is an excellent choice for families with school-age children. A brief stroll also grants easy access to essential amenities, including Food Basics, Dollarama, Shoppers Drug Mart, the public library, and an array of dining options. Adding to its appeal, the property's proximity to the Don Valley Parkway ensures effortless commuting across the city. Experience the perfect harmony of comfort, accessibility, and community in this exceptional rental opportunity. (id:55499)
RE/MAX Hallmark Shaheen & Company
3635 Kimberley Street
Innisfil, Ontario
Seize the rare opportunity to build your dream home on this exceptional premium lot, nestled within an exclusive estate neighborhood. Surrounded by mature trees, this beautiful property offers the perfect balance of privacy and natural beauty, creating an idyllic setting for your future retreat.Just steps away from the serene Lake Simcoe, enjoy endless outdoor activities, from scenic hiking trails to leisurely strolls along the water. A short walk will take you to the vibrant Friday Harbour, where you'll find a variety of restaurants, shopping, entertainment, and a charming boardwalk. For boating enthusiasts, the lake is at your doorstep, providing endless opportunities to explore the water.Golf lovers will appreciate the nearby premium golfing experience at The Nest, located just minutes away. Plus, this lot is conveniently located just 15 minutes from Barrie, where youll find major retailers at Park Place and Costco, ensuring all your shopping needs are met with ease.The lot is 90% cleared of trees, and both a topographical survey and recent survey are available for your convenience, making this a hassle-free opportunity to invest in one of the most sought-after locations.Dont miss your chance to own a piece of paradise in this truly unique and picturesque setting. (id:55499)
Royal LePage Your Community Realty
19 Cantex Court
Richmond Hill (Devonsleigh), Ontario
Welcome to this stunning home that effortlessly combines modern luxury with everyday functionality. The main floor showcases a state-of-the-art Sonos sound system and receiver, perfect for creating an immersive audio experience throughout the living space. The front drive is elegantly finished with concrete, and the front steps feature a durable and stylish epoxy coating. Step into your home through a solid core front door, offering enhanced security and insulation. Inside, you'll find sophisticated touches like granite countertops, electronic blinds in the kitchen and family room, and a high-tech Lutron lighting system. The family room is a true centerpiece an in-built sound system (including five speakers and a subwoofer), coffered ceilings, a cozy fireplace, and custom built in cabinetry that enhance both aesthetics and functionality. The entire floor is illuminated by sleek LED pot lights, creating a warm and inviting atmosphere. Upstairs, the master bedroom is a luxurious retreat, featuring an electronically controlled 6-piece shower system and custom cabinetry, along with a built-in wall closet. The second bedroom is equally well-appointed with its own private 2-piece bathroom. The guest suite or nanny's quarters offers exceptional comfort and privacy, complete with its own sound system and receiver, a 60 Sony TV with mount, and power blinds. The suite includes a 3-piece bathroom and a walk-in closet, ensuring a comfortable and self-contained living space. The basement is designed for versatility and recreation, featuring an open rec room ready for customization, a gym with a floor-to-ceiling mirror, included equipment, a treadmill, and a TV. A bedroom in the basement connects to a luxurious 3-piece bathroom with a steam room, offering a spa-like experience. The basement also includes a full kitchen for convenience. This home is perfect for those who appreciate modern technology and luxurious features in a beautifully maintained setting. (id:55499)
Right At Home Realty
Lower Unit - 253 Waverly Street N
Oshawa (Mclaughlin), Ontario
The Legal Second Unit in the Backsplit Four Detached House in High Demand Area, 3 bedrooms, 2 bath rooms, 2 Parking Available. Area is Close to Park, Public Transit, School, Near to Shopping Center, Highway, All Amenities. No House on the Front and Back, Enjoy privacy. (id:55499)
Homelife New World Realty Inc.
86729 Southgate Rd 8
Southgate, Ontario
Expansive 96.5-acre land for Lease featuring a custom-built 7,200 sq ft warehouse/workshop/barn and a 3,500 sq ft custom home. Approximately 25+ acres of flat, workable land. The 7,200 sq ft structure, constructed in 2015, offers versatile usage options, including as a warehouse, barn, workshop, and more. The custom home, built in 2014, boasts 3 bedrooms on the main floor and 3 additional bedrooms on the lower level which has a separate entrance, along with an insulated, oversized 2-car detached garage. This property presents a unique live-work opportunity, conveniently located just 8 minutes from Dundalk, 15 minutes from Shelburne, and 30 minutes from Orangeville. Don't miss out on this rare offering! **EXTRAS** The tenant may sublease a portion of the property with the landlord's consent. (id:55499)
RE/MAX Premier Inc.

