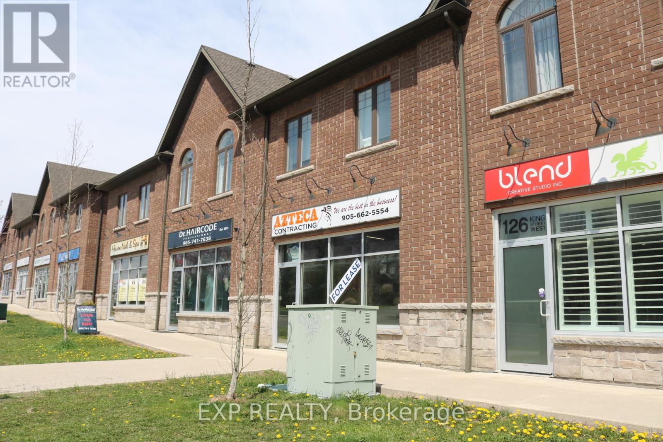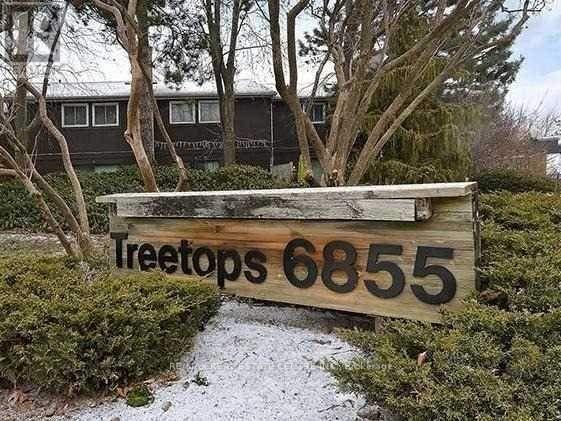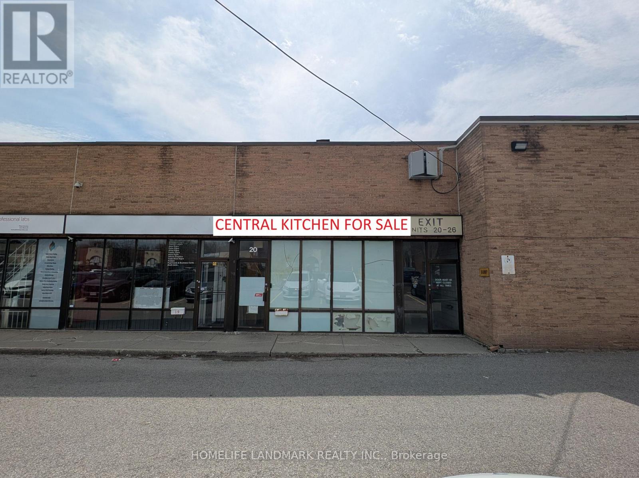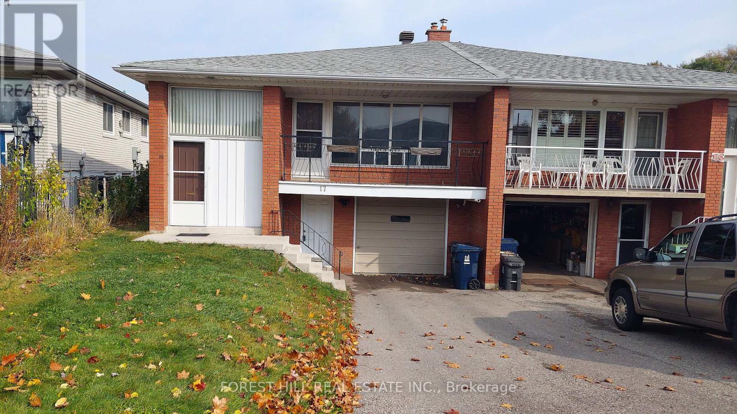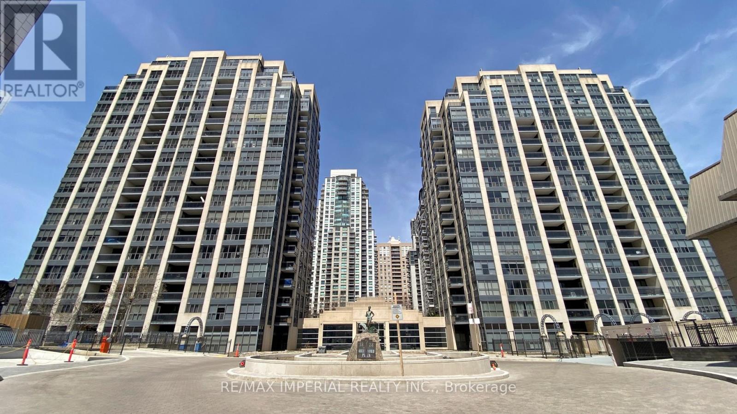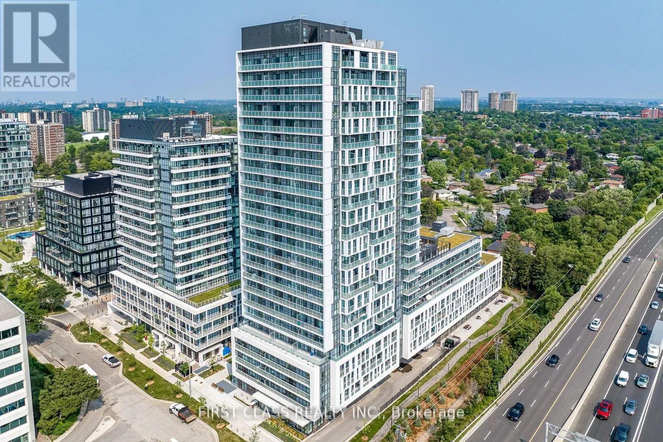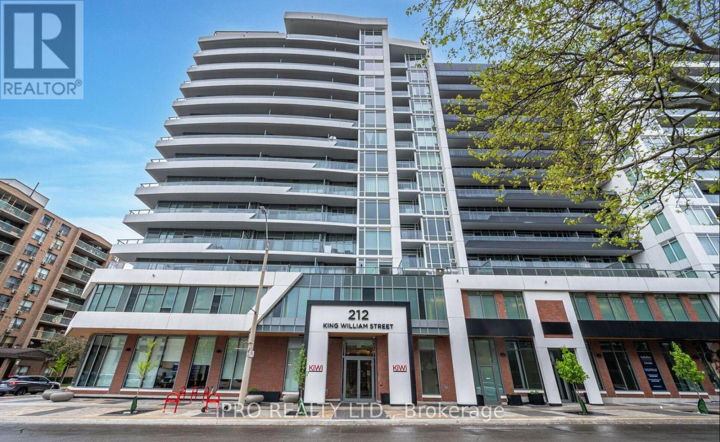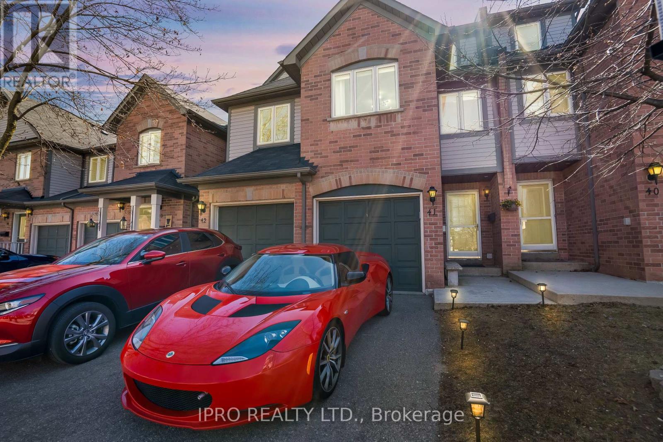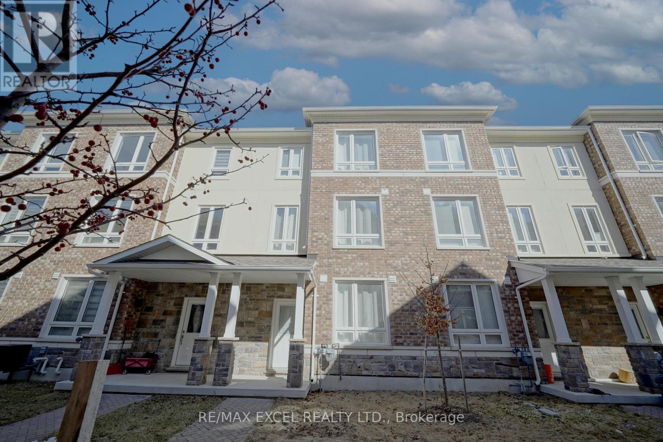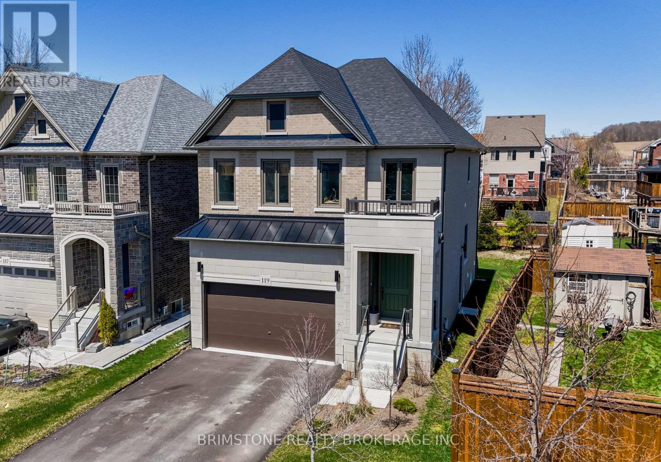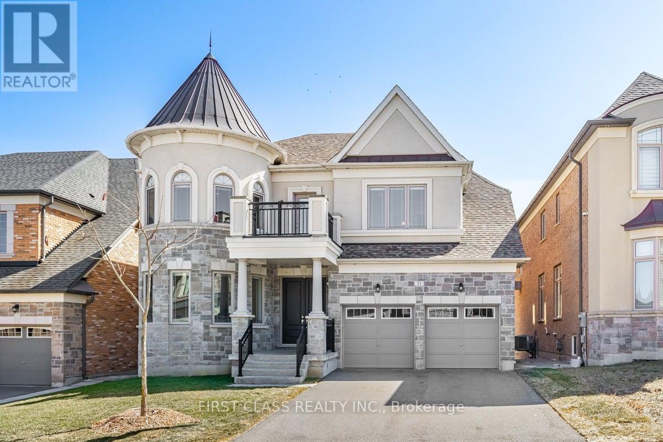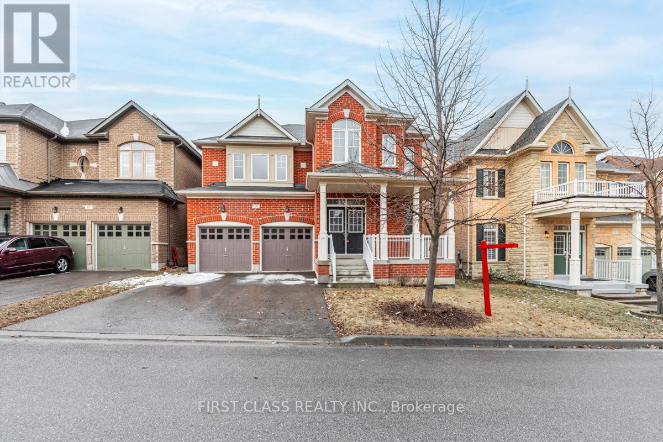186 Klager Avenue
Pelham (Fonthill), Ontario
Rinaldi Homes is proud to present the Townhouse Collection @ Willow Ridge. Welcome to 186 Klager Ave a breathtaking 2005 sq ft freehold corner unit townhome. As soon as you finish admiring the stunning modern architecture finished in brick & stucco step inside to enjoy the incredible level of luxury only Rinaldi Homes can offer. The main floor living space offers 9 ft ceilings with 8 ft doors, gleaming engineered hardwood floors, a luxurious kitchen with soft close doors/drawers, your choice of granite or quartz countertops and both a servery and walk-in pantry, a spacious living room, large dining room, a 2 piece bathroom and sliding door access to a gorgeous covered deck complete with composite TREX deck boards, privacy wall and Probilt aluminum railing with tempered glass panels. The second floor offers a loft area (with engineered hardwood flooring), a full 5 piece bathroom, separate laundry room, a serene primary bedroom suite complete with its own private 4 piece ensuite bathroom (including a tiled shower with frameless glass) & a large walk-in closet, and 2 large additional bedrooms (front bedroom includes a walk in closet). Smooth drywall ceilings in all finished areas. Energy efficient triple glazed windows are standard in all above grade rooms. The homes basement features a deeper 84 pour which allows for extra headroom when you create the recreation room of your dreams. Staying comfortable in all seasons is easy thanks to the equipped 13 seer central air conditioning unit and flow through humidifier on the forced air gas furnace. Sod, interlock brick walkway & driveways, front landscaping included. Located across the street from the future neighbourhood park. Only a short walk to downtown Fonthill, shopping, restaurants & the Steve Bauer Trail. Easy access to world class golf, vineyards, the QEW & 406. $75,000 discount has been applied to listed price limited time promotion Dont delay! (id:55499)
Royal LePage NRC Realty
509 - 33 Frederick Todd Way
Toronto (Thorncliffe Park), Ontario
Enjoy modern living in this bright and airy 1-bedroom + den suite featuring sleek, contemporary finishes and an open balcony with sunny south viewsperfect for your morning coffee or evening wind-down.The versatile den makes an ideal home office, offering a quiet space for work or study.Located in a well-maintained building with top-tier amenities including a fully-equipped gym, indoor swimming pool, and outdoor terrace. Just a short bus ride to Yonge & Eglinton subway station, offering easy access to downtown while enjoying the tranquility of a quieter residential neighborhood.City living, redefined. (id:55499)
Chestnut Park Real Estate Limited
103 - 152 Annette Street
Toronto (Junction Area), Ontario
Dream big and live well in this perfectly appointed 19th century church conversion loft. A unique opportunity to live in a beautiful, quiet and singularly sensational building in the Junction. Ground floor living cannot be beat with its totally private and separate entrance along a stone path lined with seasonal foliage. With only 34 units in the Victoria lofts, this 1 bed, 1 bath home is a moment not to be missed. Expansive 11.5ceilings with exposed duct work and brick wall. This corner unit offers sunshine from two sides filling it with light throughout the day. Custom motorized Coulisse blinds on every window for maximum privacy, a gauzy glow and an incredibly cozy atmosphere. Walk out to your tranquil terrace and enjoy the spring lilacs and the feeling of being somewhere else entirely. New furnace, washer & dryer and sliding screen door to bring in that beautiful breeze on warm summer days. Fantastic walkability and amenities abound. Find all your favourite spots to eat, drink, and shop. Library across the street, Junction farmers market in the summer, transit close by and high park around the corner! With its unbeatable location, historic character, and peaceful setting, this Victoria Lofts gem is a rare opportunity you wont want to miss. (id:55499)
Sage Real Estate Limited
128 King Street W
Hamilton (Stoney Creek), Ontario
Excellent Commercial/Retail Opportunity in Prime Stoney Creek LocationFreshly updated and move-in ready, this versatile +1,100 sq ft main-level unit offers an open-concept layout ideal for a variety of uses, including retail, professional office, or personal service business. Features include high industrial ceilings professionally sprayed in black, luxury vinyl flooring throughout, and a kitchenette with a wheelchair-accessible 2-piece washroom.Bonus: An additional 1,100 sq ft of basement storage space provides ample room for inventory, equipment, or operational support.Located in a high-traffic area near Centennial Parkway, with easy access to highways, public transit, and local amenities. Flexible lease terms available. Immediate occupancy.A fantastic opportunity to establish or grow your business in a thriving commercial corridor. (id:55499)
Exp Realty
208 Meadows Boulevard
Mississauga (City Centre), Ontario
Prime Mississauga Location Exceptional Investment Opportunity!Discover this rare gem in the heart of Mississauga a beautifully upgraded semi-detached home ideal for investors or multi-generational living. Boasting 5 spacious bedrooms, 4 modern bathrooms, 2 full kitchens, and 2 expansive living areas, this property offers remarkable versatility. Enjoy the added convenience of two separate laundry areas, a walk-out balcony, and a walk-out basement leading to a private backyard oasis.Recent upgrades include additional bathrooms, fresh paint, and elegant new pot lights throughout. With the potential to generate over $6,500 in monthly rental income, this home is a lucrative investment or a perfect residence for large families.Located just minutes from Square One Mall, Celebration Square, Highway 403, public transit, and an array of amenities all within a peaceful, family-friendly neighborhood. Plus, with the new Hurontario LRT arriving in 2025, this area is poised for even greater growth and accessibility. (id:55499)
Ipro Realty Ltd.
6 - 6855 Glen Erin Drive
Mississauga (Meadowvale), Ontario
Welcome to Meadowvale, a stunning property in the heart of Meadowvale, Stunning Updated End Unit T/Home With Spacious 4 Specious size Bedrooms on 2nd Floor, Open Concept, 2 Fireplaces, Modern and Open Concept Kitchen With Stainless Steel Appliances, Hardwood Flooring Throughout, 3 full Upgraded Washrooms in the Unit, Pot lights, No Carpet, One Of The Biggest and Beautiful, Fully Upgraded Unit In The Complex, Living space About 1803 sq ft, Finished Walkout Basement With Large Rec Room With kitchenette and Separate Entrance, Basement Could Be Potentially Converted To A Second Unit, Live In A Beautiful Quiet Setting Surrounded By Beauty Inside And Outdoor Treetops Complex. Walk, Run, Bike Along Woodland Pathways, To Lake Aquitane. Private Patio, Exclusive Parking Spot, Exceptional Complex Having An In-Ground Heated Pool And Private Playground. Conveniently Located Just Minutes Away From Highways 401 and 407, Meadowvale Town Center and Erin Mall Shopping Center, Close To Go Station, Community Center, Parks And Schools. (id:55499)
RE/MAX Real Estate Centre Inc.
327 - 50 George Butchart Drive
Toronto (Downsview-Roding-Cfb), Ontario
Welcome home to this stunning fully furnished 2bed +2 bathroom Mattamy suite! Thousands spent on upgrades! High ceilings, custom island, Caesarstone upgraded countertops, full-size laundry, both bedrooms have walk in closets, master bedroom has gorgeous ensuite, main bathroom has soaker tub and rainfall shower-head! Large, spacious balcony! Open concept kitchen with bar stools, perfect for entertaining! Your active lifestyle awaits - Next Door to Downsview Park, Fountains & Trails, Merchants Market and More! Near Public Transit, Short Drive to Highway 401, Yorkdale Mall, Restaurants, Grocery etc. Amenities include: 24/7 Concierge, Fitness Gym with New Equipment, Yoga Room, Breathtaking Indoor Party Area, Outdoor party/BBQ area, Children's Playground. Basic Rogers Service Included in rental, Internet Included. This suite is furnished, ready to move in and add your personal touch! Perfect for Executives! Short term rental available. (id:55499)
Exp Realty
20 - 50 Weybright Court
Toronto (Agincourt South-Malvern West), Ontario
Central Kitchen For Sale! Opportunity Knocks, Be Your Own Boss. Why Pay Rent When You Can Own! 1600 Sf Industrial Condo Unit + 500 Sf Additional Mezzanine Space. Great Location At Midland And Sheppard. Close To Hwy 401, 404, Dvp, Ttc. Very Low Condo Fee, Lots Potential! Currently Operated As A Vegetarian Food Central Kitchen, Property, Business And Equipment Are Selling As A Bundle, 15 Years In Business, Established Stable Clientele, Lots of Potential For Business Expansion. (id:55499)
Homelife Landmark Realty Inc.
17 Tillplain Road
Toronto (Bathurst Manor), Ontario
Very spacious, whole open concept house is for rent in family-oriented, desirable Bathurst Manor. Served by top ranked William Lyon Mackenzie Collegiate Institute (Gr. 09-12) & Dublin Heights Elementary And Middle School (Gr. Jk-08). In close proximity to Sheppard West Subway & Go Train, Yorkdale Mall, York U, Shops, Parks, easy access to Hwy 401, Allen Rd. Modern kitchen & baths, hardwood floors on main floor, Bsmt laundry, private backyard. Basement has separate entrance. Fiber internet available. Freshly painted, spotless clean. MAIN FLOOR ONLY AVAILABLE FOR LEASE, FOR $2,700/MONTH. Tenant to pay for all utilities (hydro, gas, water heater rental, water, garbage), fiber internet, snow removal, grass cutting, yard cleaning and maintenance. (id:55499)
Forest Hill Real Estate Inc.
603 - 18 Hollywood Avenue
Toronto (Willowdale East), Ontario
*Luxurious, Spacious Condo Unit In The Hollywood Plaza Of North York*Approx 1500 Sq. Ft., Southeast Corner Unit. *Large Master Bedrm W/5 Pcs. Ensuite Bath & W/I Closet, Split Bedrms, Open Concept Living & Dining, Eat-In Kitchen W/O To Balcony! Natural Light Spread Bring Bright Feeling Everyday * And Panoramic Southeast View With Large Windows In All Rooms. All Utilities & Cable Inclusive W/ Maintenance Fee! Nicely Well-Maintained Building W/ Amenities*Steps To Ttc Stations, Restaurants, Shops, Library, Parks! *Mckee P.S., Earl Haig S.S. Zone! Excellent Location (id:55499)
RE/MAX Imperial Realty Inc.
1010 - 188 Fairview Mall Drive
Toronto (Don Valley Village), Ontario
Immaculate Spacious 1 Bedroom + Large Separate Den (Den /Office). Unobstructed East View, 9' Ceiling, Big Balcony, Bright And Lots Of Sunshine, Bright Floor To Ceiling Windows. Convenient Location. Steps To Fairview Mall, New T&T, Don Mills Subway, T.T.C. Close To D.V.P, Hwy 404 & 401. Enjoy Upscale Living In Prime North York Location With Shops, Restaurants, Supermarket, Cineplex, Recreation Centre, Library Etc. (id:55499)
First Class Realty Inc.
3007 Annalysse Drive Drive
Orillia, Ontario
Welcome to 3007 Annalysse Drive, Orillia - The Definition of Modern Farmhouse Living. This stunning 4-bedroom, 2.5 bathroom home offers 2,406 sq. ft. of expertly designed space in Orillia's highly sought-after West Ridge community. Built by Dimanor Homes, The Ruby Elevation B is beautifully upgraded and flawlessly maintained, offering the perfect blend of function, design, and income potential. Beautiful granite front steps make a bold first impression with durability and timeless elegance. Step inside and you are greeted by wide-plank white oak hardwood floors, 9' ceilings, and a warm open-concept layout accented by custom pine farmhouse beams, pot lights, and stylish upgraded fixtures. The heart of the home is a designer kitchen featuring an 8' quartz island, extended cabinetry, a gas stove, stainless steel appliances, and a tucked-away coffee bar with mini fridge in the butler's pantry.The living room boasts a cozy gas fireplace framed by custom shiplap, while oversized windows and garden doors flood the space with light and lead to an entertainers dream backyard complete with an expansive deck, pergola and hot tub. Upstairs, the primary retreat features a tray ceiling, electric fireplace, massive walk-in closet, and a spa-like ensuite with glass shower, soaker tub, Carrara porcelain tile, and double vanity. Three additional generous bedrooms share a large bath with double sinks and full tub/shower. The walkout basement offers rental or in-law suite potential and includes a whimsical children's play fort under the stairs. The elongated garage fits your lifestyle with tall doors and bonus storage. Tucked on a quiet street across from a popular park. Steps to schools, trails, and all West Ridge amenities. Minutes to Lakehead University, Costco, dining, shopping, and Hwy 11. Nearby ski hills, rinks, rec. centre, lakes, and trails offer year-round recreation.This is the one, style, comfort, and opportunity all in one address. Book your private tour today. (id:55499)
Sutton Group Incentive Realty Inc. Brokerage
1108 - 212 King William Street
Hamilton (Beasley), Ontario
Welcome To Kiwi Condos In Central Hamilton! This Beautiful south facing Unit Offers 540 Sq Ft Of Interior Living Space, Plus A 93 Square Foot Balcony. It Features 9' Ceilings, And Laminate Flooring Throughout. Quartz Countertops In Kitchen, And A Stainless Steel Appliance Package. 212 King William Is An Iconic 14-Story Boutique Building In The Heart Of Hamilton's Art Scene, Built By Rosehaven Homes. Walking Distance To All Amenities. Perfect For 1st Time Homebuyer Or Investor! Rooftop Lounge With Spectacular View Of Amazing Downtown **Motivated Sellers** (id:55499)
Ipro Realty Ltd.
41 - 2088 Leanne Boulevard W
Mississauga (Sheridan), Ontario
Welcome to this beautifully renovated, custom-layout townhome offering 1,624 sq. ft. of thoughtfully designed living space larger than other homes in the complex! Every detail has been meticulously updated, making this property truly move-in ready and ideal for first-time homebuyers or savvy investors looking to take advantage of a PRIME LOCATION. Step inside to a modern open-concept layout featuring a fully upgraded kitchen complete with quartz countertops, under-cabinet lighting, a stylish backsplash, and a deep under-mount sink with a sleek new faucet. Enjoy top-of-the-line LG stainless steel appliances, including aKnock Knock smart fridge, air-fryer stove, and hood-range microwave.Smart living is at your fingertips with smart light switches throughout and smart garage opener access all controllable from your smartphone. Energy-efficient LED lighting fixtures and pot lights brighten the kitchen and living space, The entryway impresses with Italian tile and a contemporary chandelier, setting the tone for the rest of the home. Stucco ceilings have been removed in the kitchen and living room, and the entire space has been freshly painted, including the loft, bedrooms, bathrooms, and fully finished basement.The professionally finished basement boasts new flooring, baseboards, and flexible space perfect for a home gym, office, or additional bedroom. Other notable upgrades include new plumbing throughout the kitchen and bathrooms, new gas lines for a BBQ and fire pit, and garage shelving for added storage.Outside, relax or entertain in a low-maintenance backyard with new artificial turf, perfect for families and pets.Located just 2-3 minutes from highways, restaurants, gas stations, places of worship, shopping centres, and medical clinics, this home offers UNBEATABLE convenience. The family-friendly. community also includes a children playground, and low maintenance fees. ROOF MAINTENANCE is included in the maintenance fee. (id:55499)
Ipro Realty Ltd.
1911 - 15 Kensington Road
Brampton (Queen Street Corridor), Ontario
Large Sun Filled Corner Unit With 2 Large Bedrooms And 2 Washrooms. Laminate And Ceramic Flooring Throughout, Large Balcony With Unobstructed View. Includes All Utilities, Rogers Basic Cable And One Parking Spot. Large Balcony, Centrally Located Close To Bramalea City Centre Hospital, Hwy 410, Schools, Place Of Worship. Well Maintained Building With Fantastic Management. (id:55499)
RE/MAX Premier Inc.
11 Chicago Lane
Markham (Wismer), Ontario
Stunning 3-Bedrooms Town Home In Wismer Area; Direct Access To Garage; Top Schools Zone : San Lorenzo/St. Brother Andre Hs(Ap)/Bur Oak Ss/Donald Cousens Ps; Bright & Spacious; Warm & Cozy South Facing Living Room; Walkout Balcony From Kitchen; Master Bedroom W/ 3Pcs Ensuite & Walk-In Closet; Close To All Amenities: Walk To Two Big Plaza, Food Basic/Bank/Restaurant/Coffee Shop/Mount Joy Go Station; (id:55499)
RE/MAX Excel Realty Ltd.
Bsmnt - 11 Rusty Trail
Vaughan (Vellore Village), Ontario
Spacious Self Contained 1 Bedroom Basement Apartment In Vellore Village. Freshly Painted! Separate Entrance With Lots Of Windows And Large Living Space. Wash Your Clothes In Your Own Separate Washer Dryer. 1 Drive-Way Parking Spot. Great Neighbourhood, Close To Major Amenities: Grocery Stores, Walmart, Restaurants, Cafes, Parks, Hospital, Vaughan Mills Mall, Ttc Subway, Go Station And Hwys 400 And 7. Ideal For Single Working Individual.Extras:Stove With Hoodvent, Fridge, Washer And Dryer. Utilities begin At 30% For 1 Individual. Superb Amenities. (id:55499)
RE/MAX Hallmark Realty Ltd.
35 Nanhai Avenue
Markham (Angus Glen), Ontario
Step into unparalleled sophistication with this exquisite, newly constructed 50' Lot Detached Residence, showcasing near 5000 square feet of meticulously crafted luxury in one of Markham's most prestigious neighborhoods celebrated for its top-tier schools and vibrant community. From the moment you enter, be captivated by the breathtaking 13-foot coffered ceilings in the expansive open-concept kitchen and family room, gracefully enhanced by glittering chandeliers and a wealth of recessed lighting, creating an ambiance of warmth and grandeur. Perfectly positioned for convenience, you're just moments away from the GO Station, Highway 404, CF Markville Mall, and an array of popular dining destinations and upscale grocers, all within a 10-minute drive. Inclusions: Stainless Steel Stove, Range Hood, Fridge, Dishwasher, and Custom Window Curtains (All to be installed prior to closing).All Existing Lighting Fixtures. Don't miss your chance to lease this unrivaled masterpiece, where luxury, comfort, and convenience converge. Schedule your private showing today and experience refined living at its finest. (id:55499)
First Class Realty Inc.
119 Gray Avenue
New Tecumseth (Alliston), Ontario
Welcome to 119 Gray Avenue, a one of a kind gem and one of only three Norwich models built by the reputable Previn Court Homes in this area. This stunning 1 year old home offers over 2,400 sq ft of modern living, featuring 4 spacious bedrooms upstairs plus an additional bedroom in the finished basement, perfect for growing families or multi-generational living. Designed with style and functionality in mind, this home boasts $40,000+ in premium builder upgrades including luxurious black-accent finishes, quartz countertops, hardwood flooring, and an open-concept layout with 9 foot high ceilings on all floors, that flood the space with natural light. Built to exceed todays standards, this home is new home compliance equipped with high-end features such as hurricane ties, a backup generator, dual sump pumps, and extra-efficient windows, enhancing both safety and long-term value. The separate side entrance to the basement adds incredible flexibility, offering the potential for a fully self-contained apartment, already outfitted with its own bedroom, full washroom, extra large windows and dedicated laundry. Situated just minutes from downtown Alliston, and within close proximity to top-rated schools and all amenities, this home is the perfect blend of luxury, location, and future potential. (id:55499)
Brimstone Realty Brokerage Inc.
21 Mower Avenue
Vaughan (Patterson), Ontario
Nestled in prestigious Patterson community, this stunning detached home offers over 4,000 sq.ft. of luxurious above-ground living space, designed for both elegance and functionality. One of popular models Jean Paul by countrywide. $$$lots of upgrades. Hardwood floor throughout. 10ft ceiling on main. 9ft ceiling on 2nd & basement. Soaring open to above 19ft ceiling in family room. Large office/library w/bow windows. Modern two-tone kitchen w/pantry area. High end Miele Built-in Appliances. Centre island. Quartz countertop. Walk out from breakfast area to high deck. Gas fireplace. Crown mouldings. pot lights. 4 generously sized ensuite bedrooms. Loft w/French door to outdoor patio. Standout three-car tandem garage provides ample parking and storage. No sidewalk. Close to grocery stores, parks, community centres, banks & hospital. Top schools St Theresa CHS(Rank #1 by Fraser Institute). Alexander Mackenzie HS(IB program). (id:55499)
First Class Realty Inc.
15 Hua Du Avenue
Markham (Berczy), Ontario
Welcome to Upper Unionville located in the vibrant and sought-after Berczy Community in Markham. Beautifully designed detached home on 42ft lot. This spacious home w/3038 sq.ft. space (above ground) features elegant finishes, ample natural light, and a functional layout perfect for families. 9ft ceiling on main & 2nd floor. Solid oak hardwood floor throughout. Open kitchen w/large centre island, stainless steel appliances & stone counter top. Warm and cozy family room w/gas fireplace & south facing large windows. Generously sized bedrooms w/ample closet spaces. Primary & 2nd bedroom feature private ensuite bathrooms. No sidewalk on driveway. Lookout basement offers plenty of extra living space & large windows. Close to parks, shopping (Markville Mall, T&T), highways 404/407 and public transits. Top schools: Beckett Farm Public School(118/3021). Pierre Elliott Trudeau High School(12/746). Unionville High School(arts). (id:55499)
First Class Realty Inc.
39 Harkness Drive
Whitby (Rolling Acres), Ontario
Prime Location, Stunning 4 Bedrooms, In Highly Demand Area Whitby, With Excellent Layout, Newly Painted And Separate Family Room And Study Area, Kitchen With Breakfast Area, S/S Appliances, Gas Stove, Granite Countertops, And 5 Pc Ensuite Master Bedroom With Jacuzzi. Hardwood Staircase With Great Finishing, Carpet Free Home( New 2nd Floor Laminate). Close To Schools, Park, 401, Shopping & More. ** This is a linked property.** (id:55499)
Homelife/future Realty Inc.
306 Strathmore Boulevard
Toronto (Danforth), Ontario
True pride of ownership radiates throughout this detached, oversized 4-bedroom bungalow in the Danforth area. Situated on a friendly street where community thrives, neighbors rarely move, and connections flourish, this home embodies charm and extensive updates. The main floor boasts four spacious bedrooms, two with extra-large closets, and original wood details that complement modern enhancements like reshingled roof and gutter guards (2018), new furnace (2023), air conditioner (2024), windows (2025), potlights (2025), gas stove range (2025) and crystal chandelier(2025). Outdoor spaces include a covered back porch, a beautifully fenced-in backyard with a peach tree and a dwarf Japanese Maplean oasis in the city. The property also features a private driveway with a detached garage and four parking spots, adding exceptional convenience. A separate, sprawling basement apartment with two bedrooms, a full washroom, and a private entrance is perfect for added income or guests. Conveniently located near vibrant Danforth Avenue, a 4-minute walk to Coxwell and Greenwood subway stations, and steps from neighborhood gems such as an independently run bakery, a coffee shop, and a French restaurant, this property offers not just a home but an exceptional lifestyle. (id:55499)
Right At Home Realty
911 - 887 Bay Street
Toronto (Bay Street Corridor), Ontario
The Opera Place 1!" Excellent One Bedroom For Approx. 628 Sq.Ft. Plus Open Balcony. Sunny Bright West Exposure With Decent City View! New SS Appliances! One Parking And One Locker Included!! All Utilities Included! Walk To Financial District, Yorkville, Queens Park, U Of T. Mins To Subway! Laminate Hardwood Floor In Living/Dining/Bedroom. Ensuite Laundry With Plenty Of Storage Space.. 24 Hrs Concierge, Fully Equipped Exercise Room, Outdoor Patio, Visitor's Parking And More! (id:55499)
Bay Street Group Inc.




