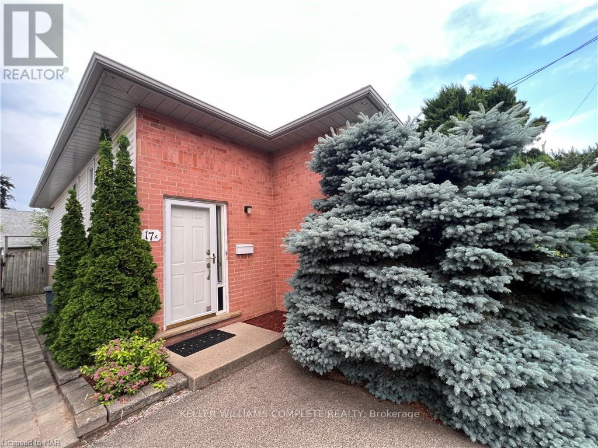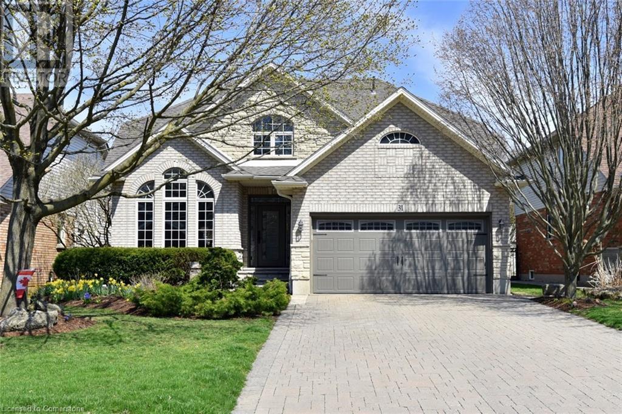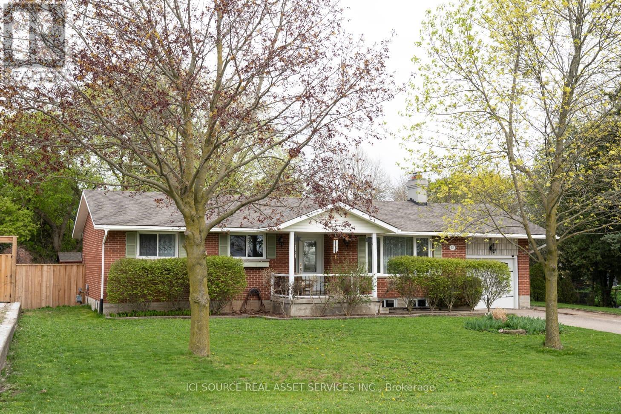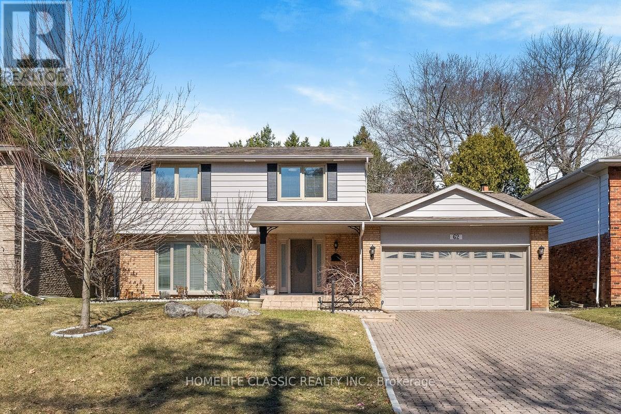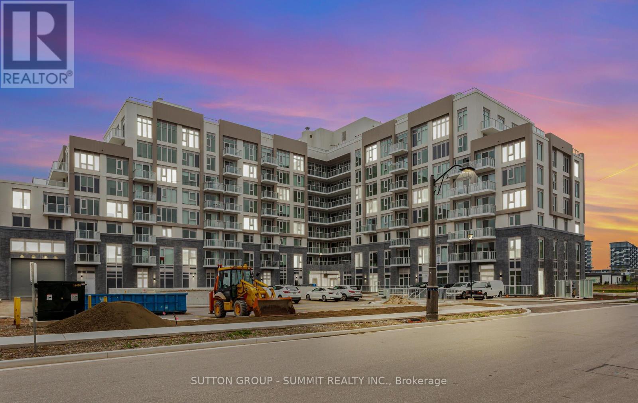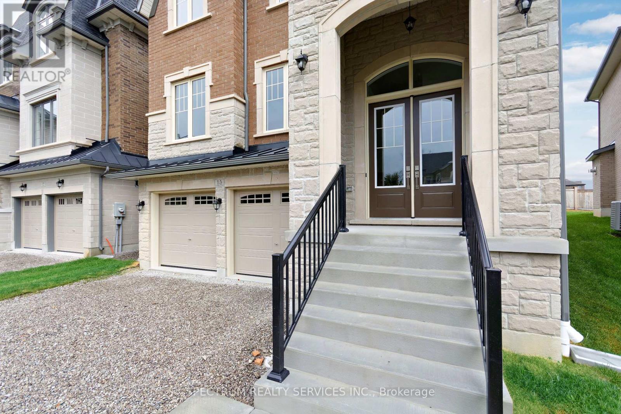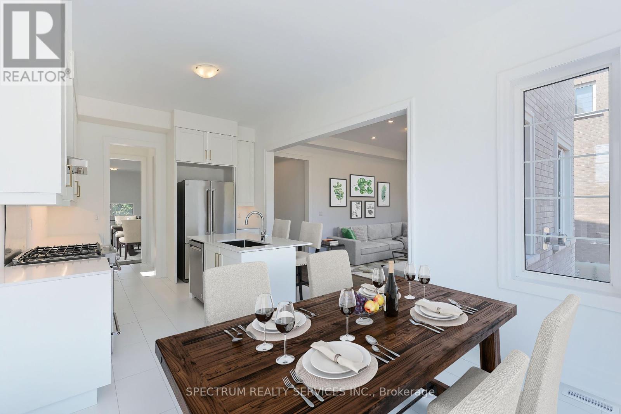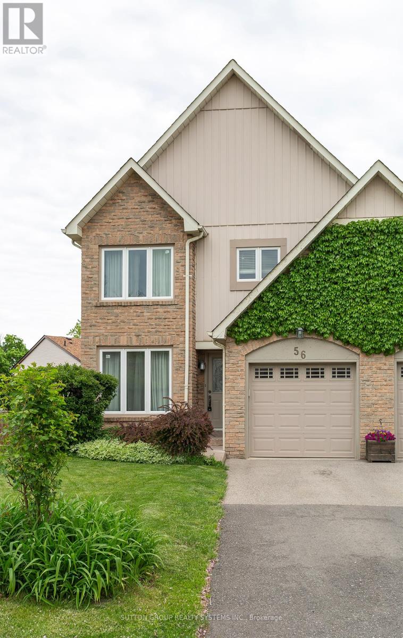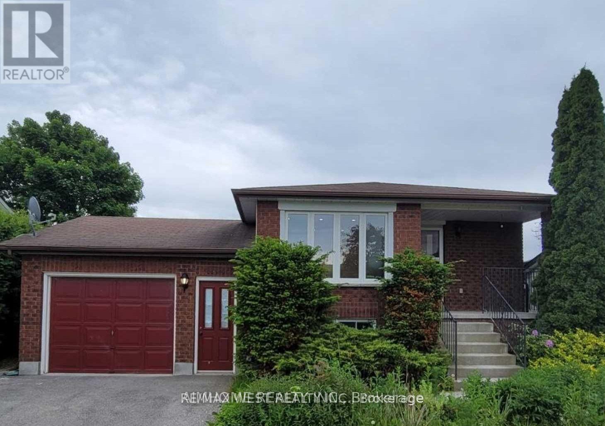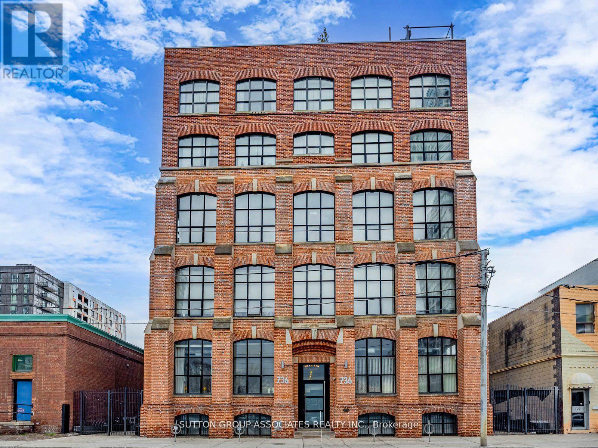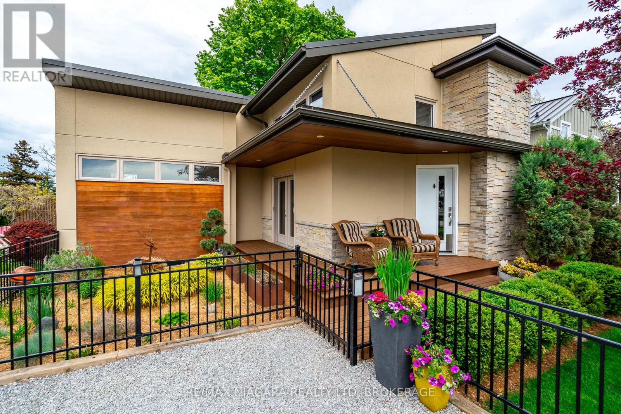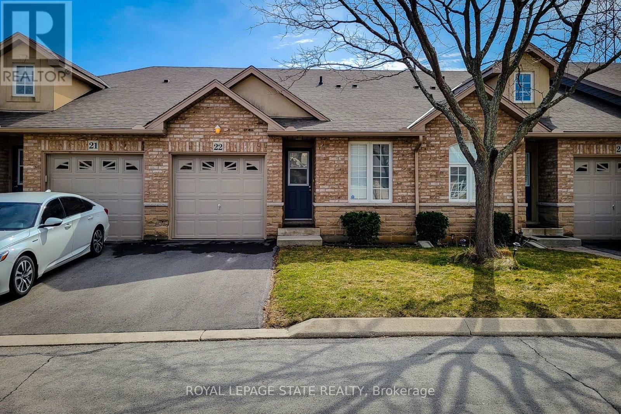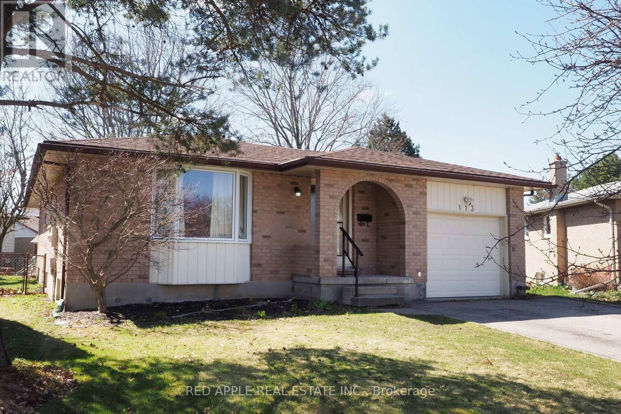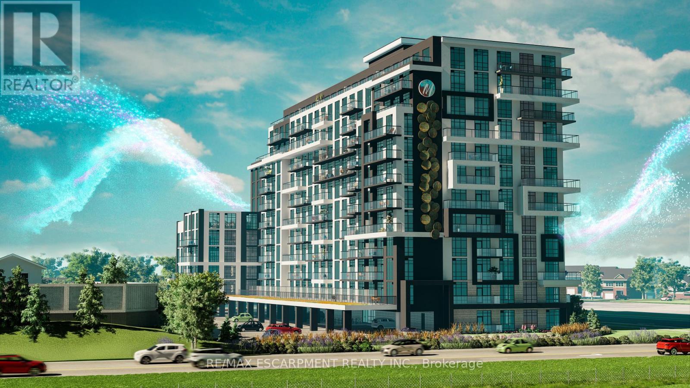17 A Watkins Street
St. Catharines (Port Weller), Ontario
Charming Raised Bungalow with In-Law Suite - Perfect for Your Next Chapter. Welcome to your dream home! This delightful, well-maintained raised bungalow offers the perfect blend of comfort, convenience, and charm. Nestled on a quiet dead-end street, this low-maintenance detached dwelling is an ideal choice for first-time home buyers or empty nesters seeking a serene and relaxed lifestyle. Step inside and begreeted by a warm and inviting atmosphere. The spacious in-law suite in the basement provides an excellent space for extended family or guests, ensuring everyone feels right at home. Situated on a small, easy-to-maintain lot, this home allows you to spend more time enjoying life and less time on upkeep. Imagine leisurely mornings sipping coffee on your deck, afternoons exploring the nearby biking and walking trails along the picturesque Welland Canal, and evenings strolling by the beautiful shores of Lake Ontario. This charming home truly has it all a peaceful location, a cozy and comfortable living space, and an abundance of outdoor activities just steps away. Don't miss the opportunity to make this lovely bungalow your own. Please book your showing today! (id:55499)
Keller Williams Complete Realty
965 Kingsway Drive
Burlington (Lasalle), Ontario
Welcome to 965 Kingsway Dr., an exquisite fully renovated residence nestled in one of Burlingtons most coveted neighborhoods near Lake Ontario. This stunning home showcases soaring vaulted ceilings, a beautifully renovated kitchen with an open-concept main floor, and fully updated bathrooms throughout. Offering three spacious bedrooms on the main level and a professionally finished, waterproofed lower level with a fourth bedroom and in-law potential, its designed for both style and function. Set on a picturesque lot with a detached 1+ car garage, this exceptional property seamlessly blends timeless elegance with modern comfort. Book your private viewing today before its gone!! (id:55499)
Keller Williams Complete Realty
Keller Williams Realty Centres
31 Blasdell Court
Ancaster, Ontario
Welcome home to 31 Blasdell Court in beautiful Ancaster! This impressive one and a half storey home is located in the family friendly Maple Lane Annex neighbourhood. This home has been meticulously maintained and updated by its original owners, and boasts more than 2,700 sq.ft. of finished living space. The lovely stone and brick exterior welcomes you into the inviting light filled foyer that opens onto the stunning dining room with a vaulted tray ceiling with inset lighting. The beautifully updated kitchen features custom two tone grey and cream cabinetry with luxurious quartz countertops and unique backsplash detail and integrated work space. The great room has the WOW factor with cathedral ceiling and custom gas fireplace. The much coveted main floor primary bedroom features a custom built closet wall, and a wonderful spa like ensuite with double vanity, walk in shower and freestanding tub. A two piece powder room and laundry area complete this level. Upstairs, you will find two good sized bedrooms with a 4-piece main bath. Downstairs is the fully finished and very spacious family room area, a craft room (could be a fourth bedroom with addition of egress window), a 3 piece bath as well as a utility room with workbench. The home has been tastefully landscaped, and the rear yard is fully fenced. Only minutes to the Highway 403 ramp and steps from Bishop Tonnos Secondary School. Excellent shopping, dining and other amenities are mere minutes away. Don't hesitate to book your showing as this home is truly the complete package! (id:55499)
Royal LePage Trius Realty Brokerage
18 Marshall Avenue
North Dumfries, Ontario
Welcome to 18 Marshall Ave-a beautifully maintained brick bungalow nestled on a generous 100' x 150' lotin the peaceful community of Roseville, Township of North Dumfries. Offering the perfect balance of privacy, comfort and small-town charm. This home is ideally located just minutes from Hwy 401, and centrally positioned between Cambridge and Kitchener, 1 hr away from Toronto. Solid brick construction with approx. 1200 sq. ft of living space. Attached single-car garage plus driveway up to six vehicles. Fully fenced backyard with matures trees, and garden shed for added storage. 3 spacious bedrooms and 2 bathrooms. Modern granite countertops in the kitchen and main bathroom. Finished basement providing additional living and entertainment areas with separate entrance from outside. Cozy wood-burning fireplace-perfect for relaxing evenings. Central AC and natural gas furnace for year-round comfort. Township maintained community well. Private septic system. 100-amp fuse panel with copper wiring. Fiber Optic internet available for high-speed connectivity. Don't miss this rare opportunity to own a loving cared-for home in a quiet, family-friendly neighborhood, offering all the benefits of country living with easy access to city amenities.*For Additional Property Details Click The Brochure Icon Below* (id:55499)
Ici Source Real Asset Services Inc.
221 Westbank Trail
Hamilton (Stoney Creek), Ontario
Welcome Home To This Bright, Full of Natural Light, Stunning and Graceful 3 Storey Urban Townhome in The Much Sought after Heritage Green area of Stoney Creek. Ideal for Singles, Young Couples/Families This Corner Freehold Offers a lot. Welcoming Huge Foyer adds additional space (can be used as an office). 2nd Floor w/ Gleaming Hardwood Floors & 9' Ceilings. Beautiful Maple Kitchen w/ upgraded extended cabinets, Granite Counters Stainless Steel appliances and Under Cabinet Valance is sure to impress. Breakfast Bar to Enjoy quick bite w/ family. Separate Dining area to entertain family and friends. Open balcony to enjoy summer months .3rd Floor offering 3 spacious bedrooms and full washroom. Close to parks, plaza and other amenities. This house has no backyard **EXTRAS** Please Note, There Is No Backyard.Stainless Steel Appliances,Upgraded Door Handles,Decent Size Balcony, Single Car Garage With Access To Home Via Garage (id:55499)
RE/MAX Real Estate Centre Inc.
62 Terrace Drive
Hamilton (Dundas), Ontario
Welcome to The most desirable Pleasant Valley neighborhood of Dundas, 62 Terrace Drive! This Beautiful, spacious 2- story detached home just steps from conservation trails and parks. Short walk to to the vibrant shops, galleries and restaurants of historic downtown Dundas. This well loved home offers generous living space. The main floor boast a beautiful sun field living room, separate Dining room. Kitchen with breakfast area, Family room with woodburning fire place and walk-out to Patio. 4 Spacious bedrooms on the second floor. Primary bedroom has 3-pc en-suite and double closets. Finish lower level has a large recreational room. Exercise room Laundry room and 3 pc bathroom. (Currently dining room used as office and Family room used as Dining room.) The home was well kept over the years; Furnace 2018, All windows and front entry door have ben replaced. Don't miss the opportunity to call this place home! You'll be surrounded by beautiful trails in a peaceful family friendly neighborhood. (id:55499)
Homelife Classic Realty Inc.
417 - 412 Silver Maple Road
Oakville (Jm Joshua Meadows), Ontario
This Brand-New Boutique Condo Is Ready To Welcome Its First Resident In North Oakville. Offering A Spacious And Airy Layout, This 1-Bedroom Plus Den Suite Includes One Under ground Parking Spot And A Storage Locker. Featuring High-Quality Finishes, The Kitchen Is Equipped With Quartz Countertops And Stainless Steel Appliances. Key Features Also Include In-Suite Laundry, A Walkout Balcony, And A Smart In-Suite Package. Enjoy Exceptional Amenities Such As Fitness And Yoga Studios, A Party Room, Game Area, Lounges, Co-Working Spaces, And Pet Grooming Facilities. Take In Beautiful Views From The Rooftop Terrace With BBQ Stations. The Building Offers Concierge Services, Security, And Visitor Parking. Conveniently Located Near Oakville Mall, Local Cafes, Restaurants, Sports Complexes, Parks, The Hospital, And Oakville GO Station, With Quick Access To HWY 403. (id:55499)
Sutton Group - Summit Realty Inc.
15 Swamp Sparrow Court
Caledon (Caledon East), Ontario
Come Explore what can be Your Forever Home in the Heart of Caledon EastStep into refined living with The Chambord - a beautifully crafted 4-bedroom, 5-bath family home nestled in a quiet court in desirable Caledon East. Offering over 3,500 sq ft of thoughtfully designed space, this residence blends elegant architecture with modern comforts, perfect for families seeking space, serenity, and connection to nature.The exterior showcases timeless curb appeal with rich brown brick, grey stone accents, dual gables, and detailed precast keystones. Inside, a sunken foyer welcomes you with an oak staircase that leads up to an open-concept main level designed for both comfort and entertaining. Formal living and dining rooms flow into a Elegant White kitchen, complete with a large island, breakfast bar, walk-in pantry, and connected server ideal for gatherings of any size. The expansive family room and backyard views of lush green space create the perfect setting for everyday living.A main floor den provides flexible space for a home office or reading retreat, while upstairs, the primary suite impresses with a spa-inspired ensuite and a generous walk-in closet. Each of the three additional bedrooms features its own walk-in closet and private ensuite, and the second-level laundry room adds convenience and functionality.Set in a peaceful community surrounded by farmland, conservation areas, ski hills, and golf clubs, this Caledon East gem is just 20 minutes from Orangeville, Bolton, and top-rated schools.This is more than a home it's a lifestyle. Discover your next chapter in Caledon East. Schedule your private showing today. (id:55499)
Spectrum Realty Services Inc.
19 Swamp Sparrow Court
Caledon (Caledon East), Ontario
Welcome to The DARBAR, where timeless design meets extraordinary value. This brand-new 4-bedroom luxury residence is nestled on a premium pie-shaped lot in the prestigious Caledon East community and now offered at a new, unmatched price that makes this opportunity impossible to ignore.Crafted with elegance and detail, the striking brick and stone exterior with a French-inspired Mansard roof creates instant curb appeal. Inside, discover a timeless white kitchen featuring a walk-through Servery, oversized walk-in pantry, and a chic dining area ideal for both family living and entertaining.The spacious floor plan boasts a separate formal living room, an inviting family room with a cozy gas fireplace, and a main floor den perfect for work or play. Upstairs, each bedroom includes its own ensuite bath offering privacy and comfort for the whole family. The stunning primary suite features his & hers walk-in closets and a spa-like 5-piece ensuite retreat.Enjoy added conveniences like a second-floor laundry room with built-in vanity and oversized windows throughout that flood the home with natural light. The unfinished basement awaits your personal touch perfect for creating your own gym, media room, or in-law suite.Located just minutes from Caledon Ski Club, Caledon Golf Club, and top-rated schools, this home combines modern luxury with small-town charm only 20 minutes from Bolton, Orangeville, and major amenities.****With its stunning design and now unbeatable price, The DARBAR won't last.**** (id:55499)
Spectrum Realty Services Inc.
56 Millsborough Crescent
Toronto (Eringate-Centennial-West Deane), Ontario
Location! Location!..Nestled in the desirable sought after neighbourhood of Eringate-Centennial. Walking distance to Public Transit, Public Schools and Catholic Schools, Shopping, Banking, and Toronto Public Library. 15 minuites drive to Shearway Gardens Shopping Center. Minutes walk to Centennial Park (WalkingTrails, Athletics, Soccer, Skiing and Snowboarding), 10 minuites to Pearson International Airport, 5 mins to Hwy 401 or Hwy 427. (id:55499)
Sutton Group Realty Systems Inc.
23 - 125 Huronia Road
Barrie (Painswick North), Ontario
Luxury, exclusivity, and easy living collide in this unique town loft tucked away in the hidden gem of Huronia Landing. Located in Barrie's desirable and convenient South-East end, this quiet enclave is just a short walk to Kempenfelt Bay, parks, trails, shopping, and everyday amenities. Offering 1,378 square feet of updated and thoughtfully designed living space, this freehold home is the perfect blend of comfort and sophistication. The low-maintenance backyard feels like an extension of the home, beautifully landscaped with lush hydrangeas and designed for dining, lounging, and relaxing in total privacy. Inside, White Oak engineered floors flow across the main level (2021), creating warmth and continuity. The cozy living room features a custom built-in cabinet for display and storage, and a stylish gas fireplace that anchors the space. The kitchen is light and spacious with ample cabinetry, a peninsula with seating for two or three, and a natural flow into the open concept dining area. Soaring two-storey ceilings elevate the feel of the home and fill it with natural light throughout the year. Upstairs, you'll find two generous bedrooms, a loft overlooking the main living space, upper-level laundry, and a renovated bathroom complete with a sleek glass shower. This is a rare opportunity to live in one of Barrie's most exclusive, peaceful, and well-maintained communities. Freehold ownership with a monthly Common Elements Fee of $175.71 includes snow removal, garbage pickup, and upkeep of common areas. Professionally managed by York Simcoe Property Management, this home is the ultimate blend of lifestyle and location. (id:55499)
Exp Realty
34 Meadowlands Drive
Brock (Cannington), Ontario
Welcome to this beautifully maintained 3-bedroom, 2-bathroom home that blends comfort, style, and outdoor luxury. Inside, you'll find a bright floor plan with spacious living areas and a well-appointed kitchen. Whether you're hosting guests or enjoying quiet evenings at home, this space offers the perfect blend of functionality and charm. Step outside to your backyard retreat, where the pool invites summer fun and the cabana offers shade, relaxation, or even an outdoor bar setup. Ideal for families, entertainers, or anyone seeking resort-style living at home. In town, you will find all the amenities you will need including a grocery store, hardware , restaurants, coffee shops, gym, hair dressers and more! You will love calling Cannington home. Don't miss the chance to make this oasis your own! (id:55499)
Coldwell Banker The Real Estate Centre
54 Ondrey Street
Bradford West Gwillimbury (Bradford), Ontario
Don't Miss This Great Opportunity! Fully Renovated 2 Bedroom, Bright Legal Basement Apartment. Quiet Family Friendly Neighbourhood, Close To Schools, Transportation, Hwy & Much More. Tenants To Pay 40% Of All Utilities. Private Ensuite Laundry. (id:55499)
RE/MAX West Realty Inc.
413 - 2396 Major Mackenzie Dr Drive W
Vaughan (Maple), Ontario
Amazing luxury 2 bed + Den condo. Boutique condo, "Courtyards of Maple." This incredible two bedroom + Den, open concept, north facing unit is truly special. 10 foot ceilings and elegant furnishings that elevate the home. Beautiful natural light facing the courtyard allows the sun to shine in and glow. Potlights throughout and modern alarm system included. Ammenities include a gym, party room and stunning entrance with an opulant chandilier as a centre piece. The YRT bus stop conveniently located right outside the condo, minutes to hwy 400 and the Maple GO Train station just a short walk away. Steps to places of worhip, the Grocery Store, Vaughan Mills mall, St. Phillips Bakery, Vaughan Hospital + more! Great for families, young couples or downsizing seniors. Perfect blend of luxury, convenience, and community in the heart of Maple. (id:55499)
Right At Home Realty
Unit 507 - 736 Dundas Street E
Toronto (Regent Park), Ontario
Welcome to Unit 507 at the Tannery Lofts. This Beautifully Renovated, Northwest Facing Hard Loft Corner Unit is Flooded With Natural Sunlight. Featuring Exposed Brick Walls, Expansive Warehouse-Style Windows, and An Original Factory Door. This 1 Bedroom, 2 Bath Industrial Gem is Full of Character and Charm. The 770 sq ft Open Concept Layout is Both Functional and Stylish, Boasting New Engineered Oak Floors, A Modern Kitchen, and Updated Bathrooms. Perfect for Everyday Living and Entertaining. Located in a Vibrant and Desirable Neighbourhood with Easy access to the DVP, The Danforth, Distillery and Canary Districts, Riverdale Park, Evergreen Brickworks and The Revitalized Regent Park. TTC Is Right at Your Doorstep. Street Permit Parking and Off Street Parking Options are Available. Building is Kitec Free. (id:55499)
Sutton Group-Associates Realty Inc.
Upper - 143 Harrison Street
Toronto (Trinity-Bellwoods), Ontario
Immaculate Space On The Upper 2 Floors Of A Victorian House Tucked Away On A Quiet Side St. Near Trinity Bellwoods, Dundas West And Ossington. Full Sized Appliances (Dishwasher Too), Lots Of Space For Dining And Living, A Den That Could Be Used As A Second Bedroom, Master W/ Walk In Closet, A Large Deck , 2 Bathrooms And Ensuite Laundry. This Unit Also Has It's Own Separate Central Air Conditioning System So you can control the temperature! (id:55499)
Real Broker Ontario Ltd.
1607 - 225 Sumach Street
Toronto (Regent Park), Ontario
Welcome To This Stunning 1 Bed + 1 Den Unit With Spacious Den. In The Beautiful Regent Park Community. Stainless Steel Appliances, Floor To Ceiling Windows, High Ceilings. Building Amenities: Gym, 24-Hour Concierge, Guest Suites, Party Room, Games Room, Rooftop Deck With Kids' Play Area And Visitors' Parking! Close To TTC, Parks, Community Center. (id:55499)
Royal LePage Real Estate Services Ltd.
1611 - 38 Dan Leckie Way
Toronto (Waterfront Communities), Ontario
Indulge in the elegance of this exquisite condominium nestled in the heart of downtown Toronto, where breathtaking panoramic vistas of the iconic Toronto skyline and the serene expanse of Lake Ontario await to serve you as a picturesque backdrop to your daily life. The kitchen, a culinary masterpiece, underwent a meticulous renovation in 2021, showcasing sleek new cabinetry, a stunning backsplash, and luxurious countertops that elevate the space. Complementing this refined aesthetic, new vinyl flooring was installed in 2021 throughout the den, living room, and dining area, creating a seamless flow of sophistication. The residence is adorned with floor-to-ceiling windows that invite an abundance of natural light, while the state-of-the-art automatic smart blinds in both the bedroom and living room offer convenience and privacy at your fingertips. All appliances, including the washer and dryer, were thoughtfully replaced in 2020, ensuring modern functionality. The building boasts an array of exceptional amenities and residents are perfectly positioned to enjoy the finest offerings of the vibrant city. Experience the epitome of convenience, mere moments away from the TTC, Rogers Centre, and Scotiabank Arena. This condominium is not just a home; it's a lifestyle waiting to be embraced. 772 Square Feet PLUS 97 Square Foot Balcony! (id:55499)
Sutton Group Elite Realty Inc.
1134 Lakeshore Road W
St. Catharines (Rural Port), Ontario
Immaculate, stately and ideally positioned, this beautiful Bungaloft is set on a prestigious sprawling waterfront lot in sought after Rural Port Dalhousie. Come enjoy the peace and tranquility of country living along Lake Ontario, while being in close proximity to all amenities including restaurants, beaches, waterfront trails, shopping and quick HWY access. Drive alongside impressive botanical gardens to arrive to this architectural masterpiece and perfectly manicured lawns & gardens. With very extensive custom construction, this home showcases cohesive design elements blending rustic textures and organic materials creating the perfect mix of both masculine and feminine energy. The blend of classic traditional and contemporary design evokes feelings of warmth while understated elegance remains constant. This home showcases rich textures like solid wood beams, mixed stone, and delicate finishes to accent the home. The exterior grounds are equally captivating, featuring lush green landscape and picturesque gardens. Step into the back yard to enjoy your own personal oasis featuring an expansive deck with glass railing providing access to the water & breathtaking views of Lake Ontario. This property offers its owners an excellent space for entertaining & the utmost in upscale living. LUXURY CERTIFIED. (id:55499)
RE/MAX Niagara Realty Ltd
514 King Street
Niagara-On-The-Lake (Town), Ontario
Looking for something truly special? Welcome to 514 King Street, a rare opportunity in the heart of Old Town Niagara-on-the-Lake, one of Canadas most desirable communities. Perfectly located just far enough from the bustle, yet within walking distance to Lake Ontario, boutique shops, renowned restaurants, spas, breweries, and historic landmarks. Set on a fully fenced, treed lot backing onto the Heritage Trail, the property offers the feel of a private retreat, surrounded by lush perennial gardens. Inside, a bright eat-in kitchen with walkout, hardwood floors throughout, a main floor office, and four spacious bedrooms upstairs, including a primary with ensuite and walk-in closet. What sets this home apart is the main floor suite with its own kitchenette, ideal for multi-generational living, a guest retreat, or income potential. Alternatively, the space could be converted into a main-floor primary bedroom or even a double-car garage. Old Town offers more than a location; it's a lifestyle. Vineyard-lined landscapes, walkable streets, lakeside luxury, and small town charm. Homes like this are rare; schedule your private showing today before its gone! (id:55499)
RE/MAX Niagara Realty Ltd
22 - 751 Rymal Road W
Hamilton (Carpenter), Ontario
Rarely available and always in demand, this unique townhouse is nestled in a quiet, private community on the Hamilton Mountain. Designed for convenient one-level living, this spacious2-bedroom, 2-bathroom home offers incredible accessibility and comfort. Step inside to a smart,functional layout featuring vaulted ceilings and a skylight in the living room, filling the space with natural light. Enjoy your mornings on the private patio, complete with an awning and easy access from the living room perfect for coffee and fresh air. The full, unfinished basement opens endless possibilities for storage, hobbies, or Ideal for conversion into a complete lower-level suite with extra living and entertainment areas. A new furnace and air conditioner adds peace of mind, and while the laundry is currently in the basement, theres potential to relocate it to the main floor for added convenience. Ideal for downsizers or those seeking independence with comfort, this property checks all the boxes low condo fees, proximity to the Westmount Medical Building (offering doctors, clinics, and a pharmacy), and thoughtful design elements that make daily living easier. Opportunities like this do not come up too often. This is a rare gem you do not want to miss! (id:55499)
Royal LePage State Realty
113 Deerberry Place
Waterloo, Ontario
Charming Cul-De-Sac Bungalow with Spacious Yard and Legal Basement Suite in Prime Waterloo. Nestled in a sought-after, family-friendly crescent, this well-maintained bungalow offers the perfect balance of privacy and convenience. Just minutes from the St. Jacobs Farmers Market, Laurel Creek Conservation Area, and the Light Rail Transit (LRT) System, it provides easy access to Waterloo's central amenities and nearby countryside charm. Set on a king-size lot, the property features a spacious garden and recent upgrades throughout, including new windows with transferable warranty (2024), updated electrical paneling (2024), and more: Carpet-free living area, a bay window with crescent views, a bright sunroom with access to the garden. The rare, legal basement suite with private entrance offers a full kitchen and bathroom, and cozy gas fireplace, providing flexible options for rental income, multigenerational living, or additional rec space. Move-in ready! Book your private viewing today. (id:55499)
Red Apple Real Estate Inc.
16 Lower - 242 Mount Pleasant Street
Brantford, Ontario
Newly Contructed, Fully Furnished Legal Basement With A Seperate Entrance. Boasting two bedrooms and 4 PC washroom, This Home has a Beautiful Layout. Bright Spacious Open Concept Floorplan That Fits The Needs of A Large Family. Lower level is approx 1500 sq ft with 9 ft ceiling with a full laundry. Utilities to be split with upper unit. Close to Schools, Trails, GrandRiver, and All Major Amenities. (id:55499)
Bay Street Group Inc.
606 - 461 Green Road
Hamilton (Stoney Creek), Ontario
ASSIGNTMENT SALE - UNDER CONSTRUCTION - AUGUST 2025 OCCUPANCY. Welcome to the Ivy floorplan at Muse Lakeview Condominiums in Stoney Creek- Located on the 6th floor, a modern 1-bedroom + den, 1-bathroom suite offering 707 sq. ft. of stylish living space plus a 38 sq. ft. private balcony. This upgraded unit features 9 ceilings, luxury vinyl plank flooring throughout the living room, kitchen, and primary bedroom, quartz countertops in both the kitchen and bathroom, a 7-piece stainless steel appliance package, upgraded 100 cm upper cabinets in the kitchen, and convenient in-suite laundry. The primary bedroom includes a walk-in closet, and the unit comes complete with 1 underground parking space and 1 storage locker. Residents will enjoy an exceptional lifestyle with access to Muses art-inspired amenities, including a 6th-floor BBQ terrace, chefs kitchen lounge, art studio, media room, pet spa, and more. Smart home features such as app-based climate control, digital building access, energy monitoring, and security elevate the living experience. Located just steps from the upcoming GO Station, Confederation Park, Van Wagners Beach, trails, shopping, dining, and major highways. (id:55499)
RE/MAX Escarpment Realty Inc.

