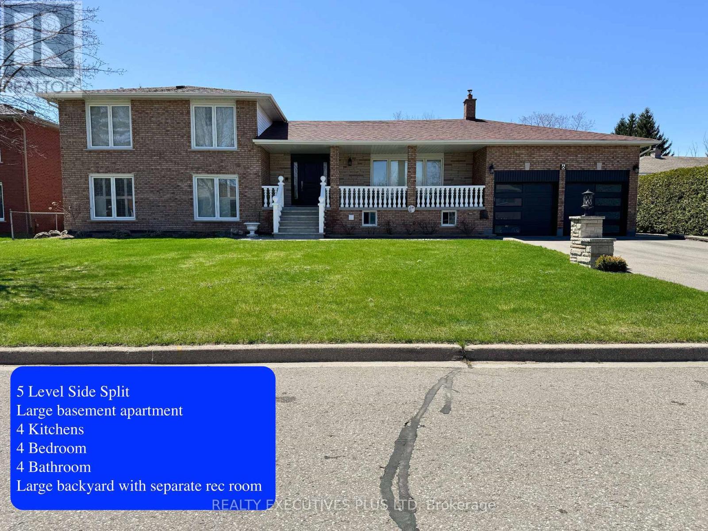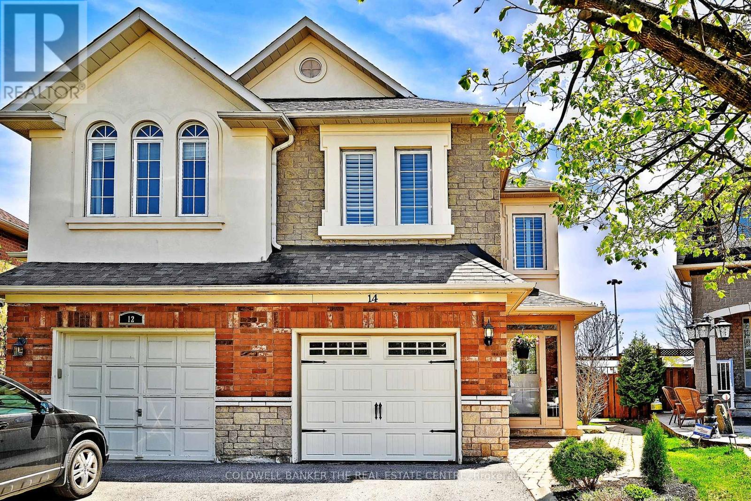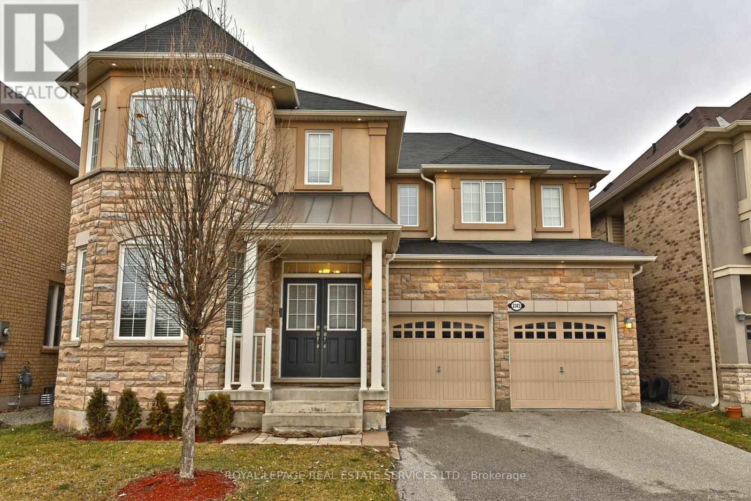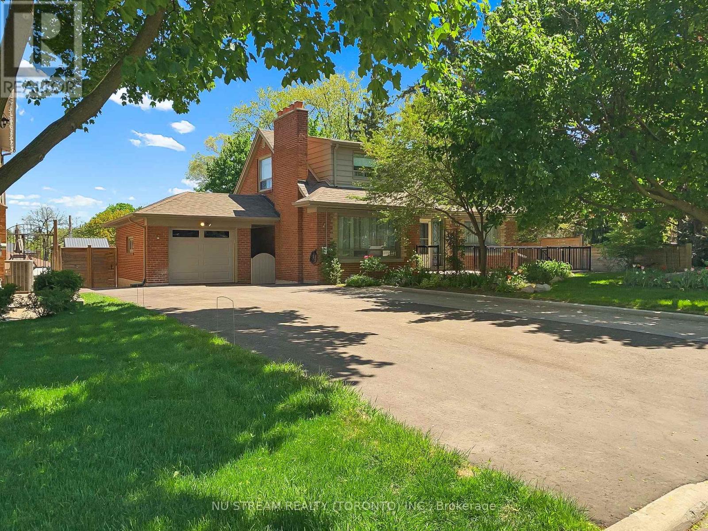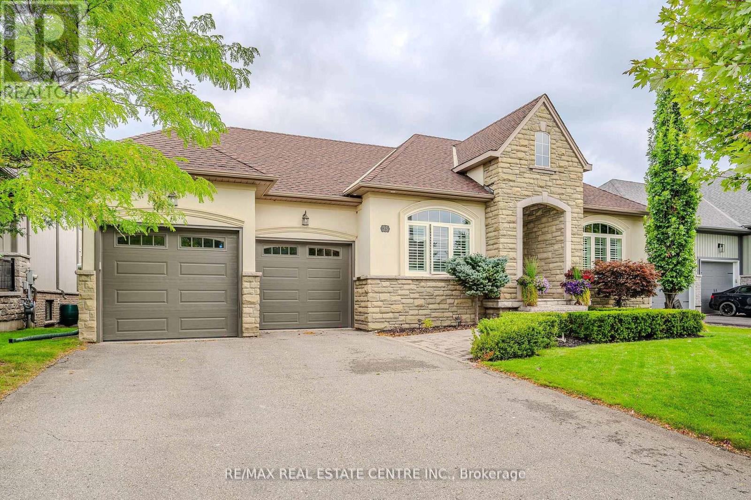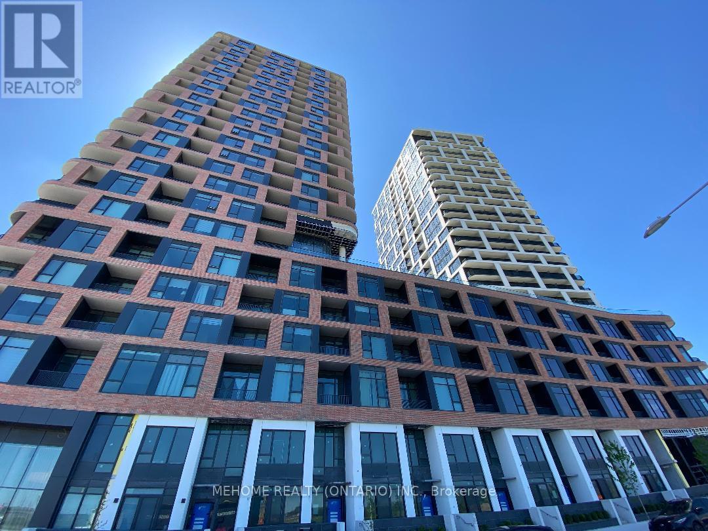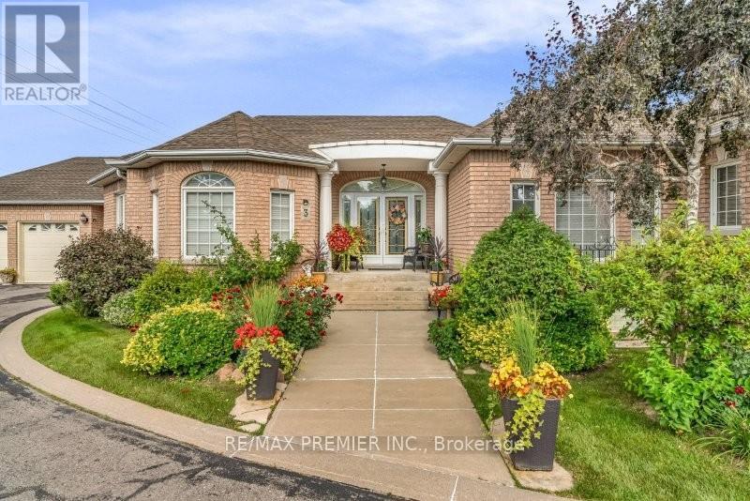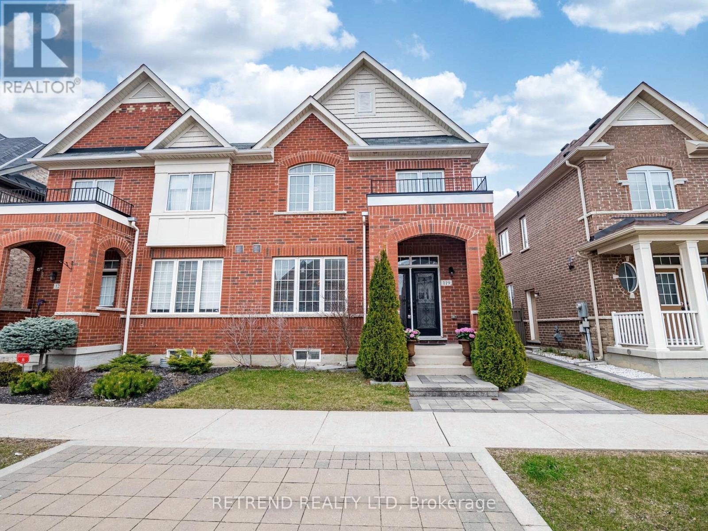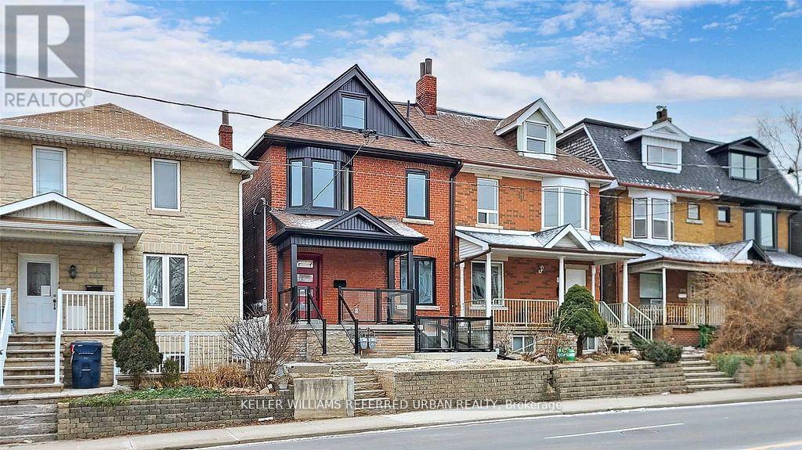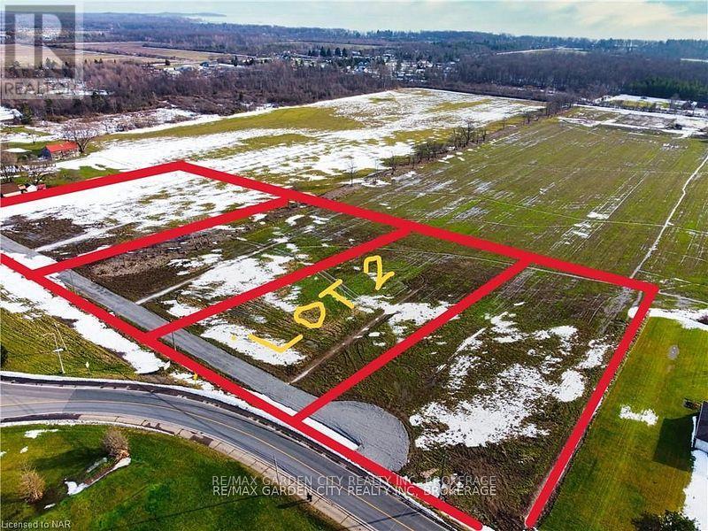6 Mcleod Court
Caledon (Caledon East), Ontario
A once in a lifetime opportunity to own a 5 level side split that offers immense space, an extremely large basement apartment and the ability to accommodate a growing family. The extra wide enclosed patio offers year round enjoyment during the summer and winter months, especially great for kids to play in or you can use it as a green house. Multiple kitchens are available throughout the home, including a large amount of storage areas that can help with your decorating storage needs. The garage has a very high ceiling allowing for a possible car lift to be installed without the worry of limited height restrictions. The size of this home does not stop inside, outside has a rarely seen .33 of an acre, backyard that can provide a space for a pool, growing your own fruits and vegetables as well as a well equipped secondary structure. The secondary structure offers full water and heat. A large kitchen with a powder room, perfect for entertaining your friends and family. The possibilities are endless with this exquisite home and a multi use backyard, to which you can transform it to your own personal oasis that everyone can enjoy. (id:55499)
Realty Executives Plus Ltd
120 Brookside Avenue
Toronto (Runnymede-Bloor West Village), Ontario
A Masterpiece of Modern Design! Newly built in 2020, this exceptional home combines contemporary elegance w/thoughtful design, offering both style & functionality at every turn. Custom-designed by the renowned PhD Design. The main floor features an open concept, light filled design with a chef's dream kitchen featuring double ovens, induction stovetop and a large waterfall island w/prep sink that seats six. Sliding glass doors w/wall-to-wall windows overlook a low-maintenance privately landscaped backyard. A gas fireplace, surrounded by custom woodwork, takes center stage in the living room, adding warmth & character to the space. Ample custom cabinetry in the front entrance to store all your outdoor belongings. Convenient 2 pc bathroom. Professionally soundproofed bsmt apt offers multigenerational living or incredible earning potential, w/two bdrms. Generating consistent monthly revenue between $3,500 and $4,000, this property effortlessly covers a $600,000-$700,000 mortgage, making it an ideal turnkey investment (contents negotiable). Whether you're looking for extra income or the flexibility of a guest/nanny/in-law suite, this space is ready to deliver. Double car garage situated on the neighbourhood's double wide laneway has been built on sturdy footings & walls, designed for a second-level laneway suite (laneway report available). It's fully serviced with waste & water connections & equipped w/a charging plug & high-voltage service. Located in Upper Bloor West Village & within walking distance to shops, restaurants, TTC (subway), schools, parks, airport and all major highways. Highly rated french immersion school just down the street! Within the catchment area of the exclusive Baby Point Club offering tennis, games, social gatherings & more! This home provides the warmth of a community with all the conveniences of the city. 3651 sq ft of finished living area (2750 sq ft above grade). (id:55499)
Sutton Group Old Mill Realty Inc.
84 Simmons Boulevard
Brampton (Madoc), Ontario
Client RemarksS TU N N I G & Rare detach on premium lot Spacious 5 Level loaded with upgrades with huge income potential as WALK UP sep entrance basement apartment Back Split totally Renovated From Top-To-Bottom; New Floors, Installed 2 New Bathrooms, Stairs, Railings, New Large Deck, Pot Lights And So Much More. Premium Lot And Basement Can Be Used For Extra Income. A Must See!! ** This is a linked property.** (id:55499)
Estate #1 Realty Services Inc.
9 Sunset Boulevard
Brampton (Brampton West), Ontario
Discover this charming and fully updated detached bungalow in the heart of Brampton, set on a generous 40' x 125' lot and just minutes from the Downtown GO Station. This beautifully maintained home features separate living and dining rooms, a bright renovated kitchen with stainless steel appliances, and a cozy recreation room with a gas fireplace ideal for relaxing or entertaining. Recent upgrades include new windows (2022), vinyl siding (2023), eaves and fascia (2023), keyless front door, Back and patio doors (2022), upgraded washer and dryer (2021), garage door and opener (2021), a new gas fireplace insert (2023), tankless water heater, two sump pumps, and an upgraded electrical panel with breakers. The freshly painted interior and added crawl space for storage enhance functionality and appeal. Outside, enjoy a massive backyard with a spacious deck perfect for summer BBQs, along with a detached garage and powered garden shed. Conveniently located within walking distance to schools, parks, and public transit, this move-in-ready home offers the perfect blend of comfort, style, and location. (id:55499)
Century 21 Realty Centre
14 Hesketh Court
Caledon, Ontario
There so many reasons to love this home 1) Located on a court in desired Valleywood neighbourhood 2)No homes behind 3) Move in ready - loaded with all your must haves 4) main floor with 9 ft ceilings, modern decor & light fixtures thru out to welcome you 5) Enjoy the spacious living room with stone fireplace (electric) 6) The chef of the family will enjoy the bright kitchen with its stainless appliances, quartz counters, ceramic backsplash and its direct access to the yard 7) An oak stair case leads you upstairs to the primary bedroom retreat with beautiful ensuite offering double sinks and large shower and two family bedrooms, one with a walk in closet 8) bright finished basement with a 4th bedroom, an office and laundry 9) almost 2000 sq ft of finished living space 10)Rare find - finished insulated garage w/pot lights (man cave ?)and access to front porch enclosure11) Fully fenced landscaped yard with interlock walk way, large patio for entertaining - gas BBQ hook up and large shed! 12) irrigation system for lawn watering.13) Upgraded attic insulation . This home has been lovingly maintained with numerous upgrades - just one step inside and you will fall in love ! (id:55499)
Coldwell Banker The Real Estate Centre
2383 Calloway Drive
Oakville (Wm Westmount), Ontario
SPECTACULAR POND VIEWS! Welcome to this impressive executive home offering over 3,000 sq ft of elegance. Located at the quiet end of the street, this property boasts a thoughtful layout ideal for family living and entertaining. The main floor features separate formal Living and Dining Rooms, along with a stunning open-concept Kitchen and Family Room. Rich dark hardwood floors flow throughout, including the Kitchen, which is outfitted with extended maple cabinetry, corner display cabinet with glass doors, granite countertops, a large centre island with breakfast bar, walk-in pantry, new stainless appliances, new lighting and abundant counter space. The spacious Family Room is enhanced by a cozy gas fireplace, perfect for relaxing evenings. Enjoy 9-foot ceilings and 8-foot doorways on the main level, accentuated by pot lights throughout. A solid oak staircase with wrought iron pickets leads to the second floor, where you'll find a versatile den/media area and convenient laundry room. The upper level features four generously sized bedrooms and three full bathrooms, including a Jack & Jill setup. Each bedroom offers double closets, while the primary suite impresses with dual walk-in closets and a luxurious 5-piece ensuite complete with soaker tub, double sinks, and stone countertops. The unfinished basement boasts 9' ceilings and large windows. Minimum 1-year lease. Seeking AAA tenants. No pets, non-smokers. Tenant pays all utilities. Application must include: credit check, employment letter, income verification, and rental application. Enjoy living in a family-friendly neighbourhood close to trails, parks, top-rated schools, hospital, transit, and amenities. (id:55499)
Royal LePage Real Estate Services Ltd.
802 - 4011 Brickstone Mews
Mississauga (City Centre), Ontario
Location! Location! Location! Square One. 2 Bedroom 2 Full Washroom Unit! Plus Balcony. Modern Open Concept Layout! Upgraded Kitchen Top Of The Line Stainless Steel Appliances. Approx. 800 Sf With Upgraded Washer Dryer! Upgraded Window Coverings. All Hardwood Flooring Except In Bedrooms. (id:55499)
Modern Solution Realty Inc.
413 - 1487 Maple Avenue
Milton (De Dempsey), Ontario
Welcome to Maple Crossing, one of Milton's most desirable condo communities! This top-floor corner suite Cambridge model offers nearly 1,200 sq. ft. of bright, open-concept living space with 2 bedrooms and 2 full bathrooms. Featuring soaring 12-foot vaulted ceilings, light grey laminate flooring, and ceramic tile throughout, this well-maintained unit provides both style and functionality.Enjoy a spacious kitchen with ample cabinetry, a generous laundry room, and two private balconies perfect for morning coffee or evening relaxation. Included are two underground parking spaces and an exclusive-use storage locker for added convenience. The building offers a fantastic array of amenities, including a car wash bay, exercise room, gym, party/meeting room, visitor parking, and gas BBQs are permitted ideal for hosting and everyday living. Conveniently located at James Snow Parkway and Highway 401, you're close to transit, major shopping, banks, the library, the Milton Centre for the Arts, and the GO station. A rare opportunity to enjoy low-maintenance living in a prime location! (id:55499)
Ipro Realty Ltd.
51 Grattan Street
Toronto (Weston), Ontario
Bathed in natural light, this thoughtfully constructed and meticulously maintained home offers practicality and timeless elegance. Built on a large 66 x 110 lot, the recently renovated home with updated insulation, is beautiful inside and out. Its wide, newly paved driveway and remote-controlled detached garage, with a conveniently located EV charger, provide unobstructed parking for six cars. The executive home with 3 bedrooms, plus a den on the ground floor, and a legal tenanted 2-bedroom basement($2000.00/month) apartment with separate entrance, feature two modern kitchens with quality cabinetry and natural stone countertops and travertine floor tiles. High-end appliances complement the spacious kitchens for everyday cooking and special dining occasions. Dimmable LED pot lights make the nights glow at low costs. Well-manicured lawns and four-season gardens mark out this home as a delightful oasis in the city. The ample backyard supports food gardening and has room for a garden suite too! Roomy storage sheds protect your equipment and other items from the elements. The uniquely located home in Weston Village is surrounded by parks, close to a library, schools, highways 401 and 400, as well as public, GO and Union-Pearson transits, and is only 15-minutes drive to Pearson International Airport. (id:55499)
Nu Stream Realty (Toronto) Inc.
3045 Trailside Drive
Oakville (Go Glenorchy), Ontario
Discover unparalleled luxury in this brand-new, never-lived-in 3-bedroom, 3-bathroom executive end-unit freehold townhome, crafted for the most discerning homeowner. This stunning residence features the finest finishes, a high-ceiling open-concept layout, and a large terrace off the family room, ideal for entertaining. The family-sized gourmet kitchen is equipped with top-of-the-line appliances, custom cabinetry, and elegant finishes. The primary bedroom serves as a tranquil retreat, complete with a private ensuite bathroom featuring modern fittings and an exclusive balcony. Nestled in a lush, park-like setting, this home combines natural beauty with exceptional connectivity to major transit routes and highways, making commuting a breeze. Fine dining, world-class shopping centers, and a picturesque shoreline are just moments away for endless recreational opportunities. Additionally, this location is near some of the best public and private schools in the GTA, ensuring premier educational options. With energy-efficient systems, smart home technology, ample storage, and a spacious garage, this townhome seamlessly blends elegance, convenience, and modern living, offering a sophisticated lifestyle tailored for comfort and style. (id:55499)
Century 21 Signature Service
1184 Windham 5 Road
Vanessa, Ontario
Enjoy the peace and privacy of country living with this custom-built ranch-style home, set on a picturesque 67-acre corner parcel near Vanessa. This one-owner home offers exceptional space and versatility, featuring a well-maintained 3-bedroom, 2-bathroom layout with open-concept living, hardwood flooring, and large windows that provide abundant natural light. The spacious kitchen is equipped with ample cabinetry, perfect for family living and entertaining. The main floor also includes a cozy gas fireplace, pot lighting, and convenient main floor laundry. The primary bedroom offers both a walk-in and double closet for ample storage. The full, high-ceiling basement is unspoiled and ready for your future development. Additional highlights include a 3-car attached garage, metal roof, owned water heater, updated furnace, fridge, and oven. A full security system provides added peace of mind. Step outside to a beautifully landscaped yard and an impressive 50' x 68' heated and air-conditioned steel-sided shop featuring a 17’ ceiling, 22' x 15' power overhead door, 3-piece bathroom, floor drain, concrete apron, and its own driveway access. Approximately 10 acres are workable and currently leased, with the remaining acreage in natural bush—ideal for outdoor enthusiasts and those seeking privacy. Whether you're looking for a hobby farm, a private retreat, or a forever family home, this property offers tremendous potential. Don't miss this rare opportunity to own a truly versatile country estate. (id:55499)
Coldwell Banker Big Creek Realty Ltd. Brokerage
1184 Windham 5 Road
Vanessa, Ontario
Enjoy the peace and privacy of country living with this custom-built ranch-style home, set on a picturesque 67-acre corner parcel near Vanessa. This one-owner home offers exceptional space and versatility, featuring a well-maintained 3-bedroom, 2-bathroom layout with open-concept living, hardwood flooring, and large windows that provide abundant natural light. The spacious kitchen is equipped with ample cabinetry, perfect for family living and entertaining. The main floor also includes a cozy gas fireplace, pot lighting, and convenient main floor laundry. The primary bedroom offers both a walk-in and double closet for ample storage. The full, high-ceiling basement is unspoiled and ready for your future development. Additional highlights include a 3-car attached garage, metal roof, owned water heater, updated furnace, fridge, and oven. A full security system provides added peace of mind. Step outside to a beautifully landscaped yard and an impressive 50' x 68' heated and air-conditioned steel-sided shop featuring a 17’ ceiling, 22' x 15' power overhead door, 3-piece bathroom, floor drain, concrete apron, and its own driveway access. Approximately 10 acres are workable and currently leased, with the remaining acreage in natural bush—ideal for outdoor enthusiasts and those seeking privacy. Whether you're looking for a hobby farm, a private retreat, or a forever family home, this property offers tremendous potential. Don't miss this rare opportunity to own a truly versatile country estate. (id:55499)
Coldwell Banker Big Creek Realty Ltd. Brokerage
25 Young Court
Orangeville, Ontario
Welcome to 25 Young Court! This stunning bungalow sits on a huge 0.32 acre lot in one of Orangeville's most prestigious subdivisions. Backing onto conservation makes this home the perfect space to sit back, relax, and entertain with family and friends. The main floor boasts open concept living and features a beautiful kitchen w/centre island, pot lights and an additional eat in breakfast room. Its combined with a massive family room featuring vaulted ceilings, pot lights and a cozy gas fireplace.The sun room is amazing! It allows ample light and is the perfect spot to relax and unwind and take in all that nature has to offer. There is also a traditional dining room for those special family gatherings! 3 great sized bedrooms complete the main level. The primary has its very own walk in closet and 4 piece ensuite. And the 3rd bed is currently being used as an amazing office space - perfect if you work from home! The basement is absolutely huge and is awaiting your finishes to make it your own. This home has been meticulously cared for and maintained by its original owners. Book your tour today. Dates: Furnace (2021). Hardwood Flooring (2022). 2 Front Windows & California Shutters (2022). Deck (2020). Basement Stairs & Carpet (2024). GDO's (2022). Water Softener (2021). Window Shades (2022). Vanities (2024). Washer/Dryer/Dishwasher (2023) (id:55499)
RE/MAX Real Estate Centre Inc.
Lph05 - 73 King William Crescent
Richmond Hill (Langstaff), Ontario
Situated in the highly sought-after area of Richmond Hill, this spotless unit with a South facing functional layout. It features a spacious entryway with a closet, an open-concept design, a breakfast bar, granite countertops and stainless steel appliances in the kitchen. The bedroom includes a closet, Additional perks include 1 parking spot, 1 locker, and more!Building amenities include a gym, yoga room, billiards room, sauna, two party rooms, guest suite, bike rack, gazebo, ample outdoor visitor parking, and a concierge. 2 of the photos are virtually staged . New flooring (id:55499)
Housesigma Inc.
1612 - 56 Andre De Grasse Street
Markham (Unionville), Ontario
The Downtown Living In Downtown Markham. Gallery Towers, as its name, entwining art with urban living unlike anywhere else. The Remington Group offers a place to live in luxury in the heart of Downtown Markham where GO Station and York U is walking distance. Famous Restaurants and Fitness Center plus the Cineplex offers modern life along with the Greenbelt. Gallery Towers suite designs offer open-concept layouts, spacious and sun filled 2+1 with exceptional design and craftsmanship, down to the smallest detail. High Ranking Unionville High School is the holding school for this condo building. (id:55499)
Mehome Realty (Ontario) Inc.
69 Jim Mortson Drive
East Gwillimbury (Queensville), Ontario
Welcome to 69 Jim Mortson Dr, East Gwillimbury --- The Claire model offers 2,100 sq ft of stylish, functional living in the heart of Sharon Village. Features include a full-covered front porch, open-concept main floor with a sun-filled, south-facing kitchen/great room, cozy gas fireplace, hardwood floors, and direct garage access. Upstairs boasts a spacious primary suite with double doors, large ensuite, and upper-level laundry. Enjoy a private backyard with a raised deck, perfect for entertaining or relaxing outdoors --- no neighbours directly behind, offering peace and privacy year-round. Prime Location - Within the York Region District School Board, close to Sharon Public School and Huron Heights Secondary School. Steps from the future Health & Active Living Plaza with pool, gym, library & more. East Gwillimbury's first major recreational hub. Commuters Dream - Quick access to Hwy 404, East Gwillimbury GO Station, and the upcoming Bradford Bypass, ensuring seamless travel across the GTA. Community & Recreation - Surrounded by parks, soccer fields, and scenic trails. Nearby is the historic Sharon Temple National Historic Site, plus all the charm of Sharon Village, a master-planned community that blends nature with convenience. A perfect home in a growing, family-friendly community offering comfort, location, and lifestyle. Don't miss this exceptional opportunity! (id:55499)
Realty Wealth Group Inc.
11 Innis Crescent
Richmond Hill (Mill Pond), Ontario
Nestled in the Heart of Richmond Hill, the Mill Pond area is one of the most desirable and sought after Neighbourhoods. It is known for its picturesque walking trails, charming century homes, and excellent schools. Mill Pond offers serene natural beauty with mature trees, trails, a playground and plenty of green space for picnics snd relaxation. Year round activities include ice skating and outdoor concerts. 11 Innis is one of the most sought after streets, conveniently located near Mackenzie Hospital, Richmond Hill Fire and Emergency services. It is within walking distance to Yonge Street with its shops and Restaurants, also a short walk to the Library, Wave Pool, Centre for Performing Arts. Easy access to Transit and Major Highways. Innis is a quiet family-friendly crescent with low traffic, the home is across the street from a park with baseball diamonds, a soccer pitch and beach volley ball courts. This home has been professionally landscaped front and back yards (id:55499)
RE/MAX Hallmark Realty Ltd.
3 Avro Road
Vaughan (Maple), Ontario
Stunning Custom-Built Bungalow. Welcome To This 2,700- Sq. Ft. Home, Boasting Quality Workmanship Combined With Luxurious Features, Including 9' Ceilings On Main Floor. Spacious Sun-Drenched Foyer Features Granite Flooring, Meticulously Hand-Painted Cornice Molding and Split Oak Staircase. Oak Plank Flooring In All Primary Rooms. Modern Kitchen Boasts Quartz Countertop, Stone Flooring, & Walk-In Pantry with Access to Additional Storage. Jacuzzi in Primary Bedroom. Bay Windows in the Dining Room and 2nd Bedroom. Main Floor Laundry Room Has Deep Sink Tub And A Folding Counter. Premium Custom Window Coverings throughout the Rooms. Alarm System, CVAC & Accessories. In Addition To the 3-car Garage, The Extended Driveway Can Accommodate Up To 8 Vehicles. Separate Side Entrance To The House And To The Professionally Finished Basement Which Includes 4th Bedroom, Games/Entertainment Room, Foyer, And Large Washroom, Cantina, And Loads Of Storage Potential. Additionally, There Is An Incredibly Large Furnace Room 15'x53' (Not A Typo).....A Raw Blank Canvas To Be Finished To Your Taste & Needs. Grounds Are Beautifully Landscaped With Back Yard Featuring 16'x 10' Greenhouse, Shed, Canopy Over The BBQ, A Large 22'x 10' Maintenance-Free Deck, Walk-Out From The Kitchen, And A 2nd Deck 15'x 10 Deck With Walk-Out From The Family Room. Main Deck Also Has Motorized Awning (12'x10') With Remote Control. In-ground sprinkler system. This Is One Of Those Rare Properties In Which Words And Photos Cannot Adequately Convey The Fine Detail And Quality Workmanship, Combined With The Feeling Of Space. This Home Must Be Seen To Be Fully Appreciated. (id:55499)
RE/MAX Premier Inc.
119 Barons Street
Vaughan (Kleinburg), Ontario
Welcome to Refined Living in the Heart of New Kleinburg!This bright and luxurious semi-detached home is nestled in one of Vaughans most prestigious and sought-after communitiesNew Kleinburg. Built in 2015 and impeccably maintained, it features a sun-filled, open-concept layout with no wasted space, perfect for both growing families and stylish entertainers.Enjoy a chef-inspired kitchen complete with quartz countertops, stainless steel appliances, and a spacious island overlooking the inviting family room with a stone-accented fireplace. A formal dining area adds elegance, while the upper level offers three generously sized bedrooms and upgraded bathrooms.The professionally finished basement is a standout featureoffering a modern 3-piece bath, a dedicated gym area, and a cozy entertainment lounge, providing the perfect balance of work, wellness, and relaxation.Ideally located just minutes from Highways 427 & 50, top-rated schools, scenic parks, boutique shopping, dining, and the Longos Plaza. This move-in-ready home blends comfort, elegance, and convenience in one remarkable package.Shows 10+ Move in and enjoy! (id:55499)
Retrend Realty Ltd
89 Ellsworth Avenue
Toronto (Wychwood), Ontario
A Builder's Dream! or... A Dream to Build! Any way you cut it, #89 puts the "worth" in Ellsworth! Buy on one street and build on two! In the highly touted Hillcrest/Wychwood! This imposing and very rare 40 foot wide city lot features a grand, 3 story, duplex, with 4 apartments. It can accommodate a live-in/income scenario with the added opportunity to build, invest and even sever! Take advantage of the City's relaxed multi-unit zoning on this creatively divisible lot, fronting on both Ellsworth and Hocken. Your imagination is your only limitation! Collect your near 100K+ income and comfortably service your debt, while you chase the dream! TTC, Wychwood Barns and all the best St.Clair West has to offer at your doorstep. It's a "no brainer"! Come build your wealth and...your (Ells) worth! (id:55499)
Homelife/cimerman Real Estate Limited
1 - 783 Dufferin Avenue
Toronto (Dufferin Grove), Ontario
Beautifully renovated and tastefully decorated. This amazing executive suite features open concept living - kitchen - dining room with 4 additional spacious rooms; great for large family. Great outdoor space ideal for entertaining your guests. Prime location: across the street from Dufferin Mall, walking distance to trendy Bloor Street West and the Dufferin subway station. Bus stop right at doorstep. Minutes to downtown core and all major highways. This unit won't last, so hurry. (id:55499)
Keller Williams Referred Urban Realty
Part 2 - N/a Killaly Street E
Port Colborne (Sherkston), Ontario
Excellent opportunity to build your dream home. Situated just outside Port Colborne, in the hamlet of Gasline, this lot is ready to be built on!! total land of over 1.4acres, and zoning allows detached home upto 6000sqft. Lot is already approved for cistern and Septic, and the other ultities, gas and hydro are at the main lot line. This is one of 4 lots available, accessed from their own private driveway which has already been installed, gravel base. Enjoy a south facing rear yard, with no rear neighbors, build your dream and still be minutes from city living and easy access to main roads. Between the Reeb House bar and the beach at the end of pinecrest, the future on this land looks incredible, short strolls to the beach and good meals a stones throw away. (id:55499)
RE/MAX Garden City Realty Inc
29 Jefferson Court E
Welland (N. Welland), Ontario
Tucked away on a peaceful court in north Welland, this beautifully maintained bungalow offers the perfect blend of comfort, convenience, and potential. Just minutes from all major amenities including groceries, banks, restaurants, the Seaway Mall, and highway access, you'll enjoy the ease of everyday living with everything you need right at your fingertips! Step inside to a bright and airy open-concept main floor featuring a spacious kitchen, dining, and living area with direct access to your private backyard through the patio doors. Enjoy your morning coffee or evening unwind while overlooking a serene neighbourhood walking trail - your own slice of nature, right at home. Custom built by Ravenda Homes and designed with functionality in mind, this home is wheelchair friendly and offers ease of mobility throughout. The main level features two generous bedrooms, a stylish 4-piece bathroom with a bidet, and main floor laundry for added convenience. Need more space? The basement features a finished 3-piece bathroom and is full of potential, whether you envision a cozy family room, additional bedrooms, or a hobby space, the choice is yours! Complete with an attached garage and quiet surroundings, this home is perfectly suited for retirees seeking one-level living, or anyone looking for a peaceful, well-located property with room to grow. (id:55499)
Royal LePage NRC Realty
49 Rochelle Drive N
St. Catharines (Bunting/linwell), Ontario
Immaculate one owner home in much sought after area backing on to trail and greenbelt. 3 bedroom backsplit with walk out to 3 season sun room and concrete patio area. Large updated eat in kitchen with solid surface counters. Dining room living room combination for ease of entertaining. 2 level features 4 bedroom and 4pc bath. Lower level has family room with gas fireplace and 3 piece bath. Lower level finished with recrm/office and generous laundry storage area. Large garage, double concrete driveway and private rear yard. Updated windows, roof, furnace and air conditioner plus central vac.move and enjoy. Close to schools, shopping and public transit. (id:55499)
Boldt Realty Inc.

