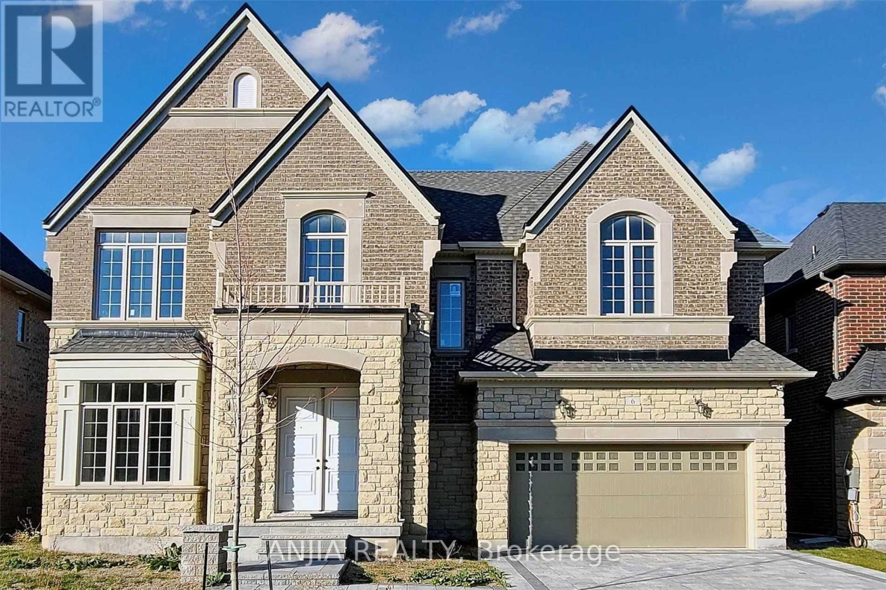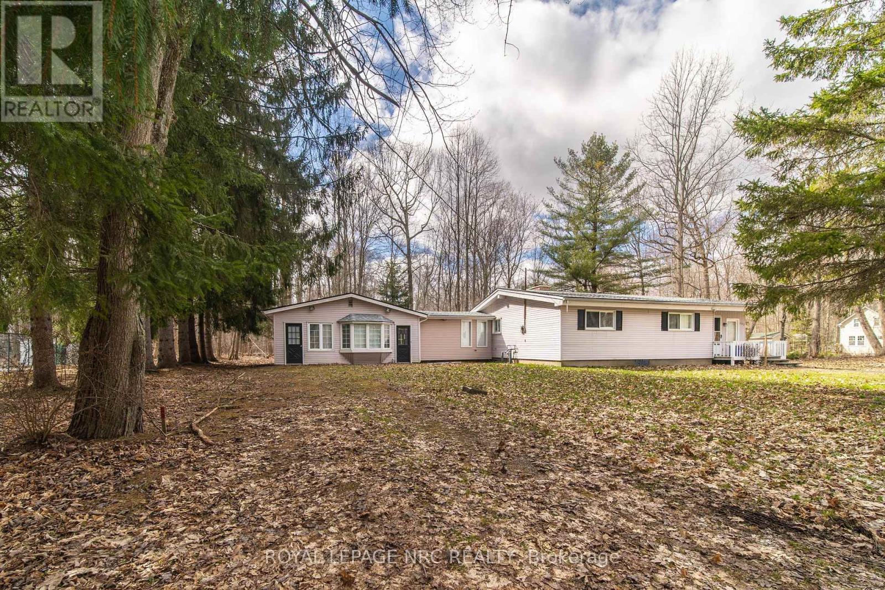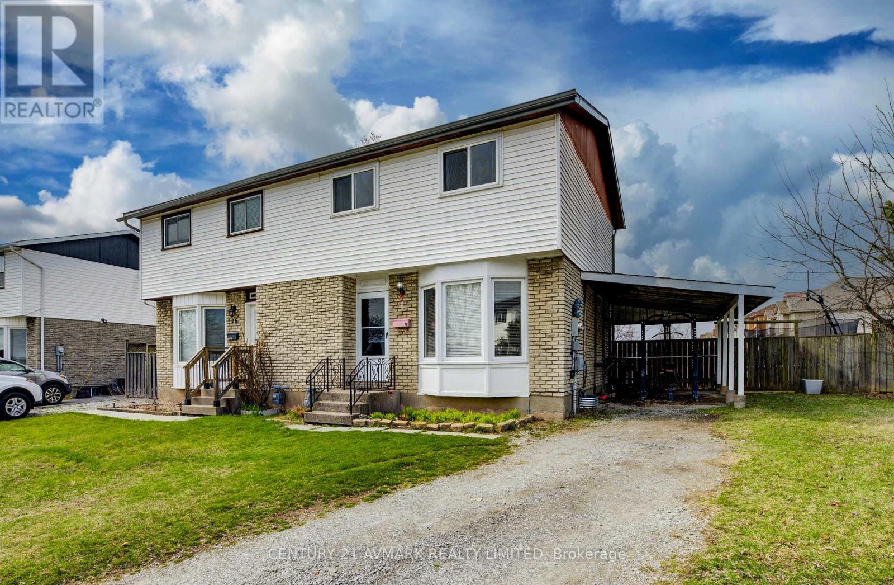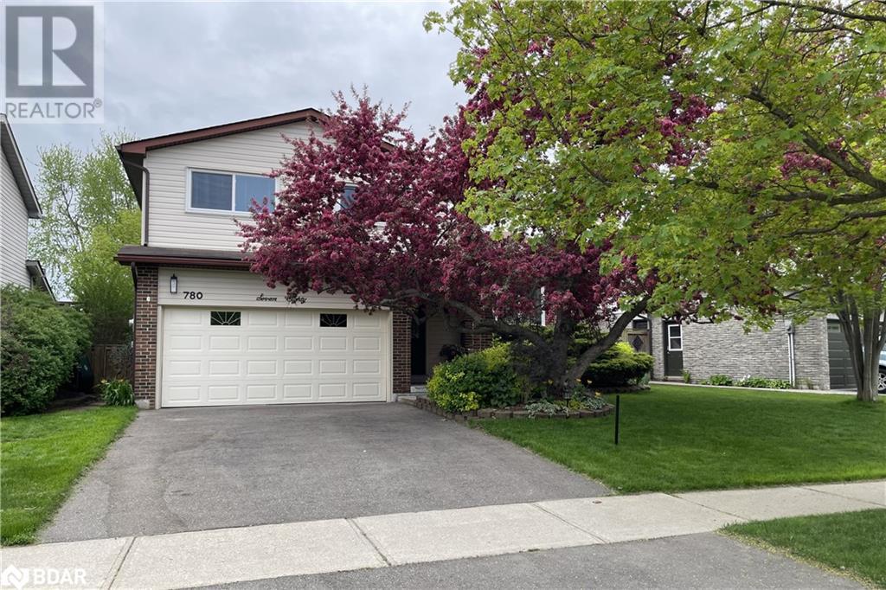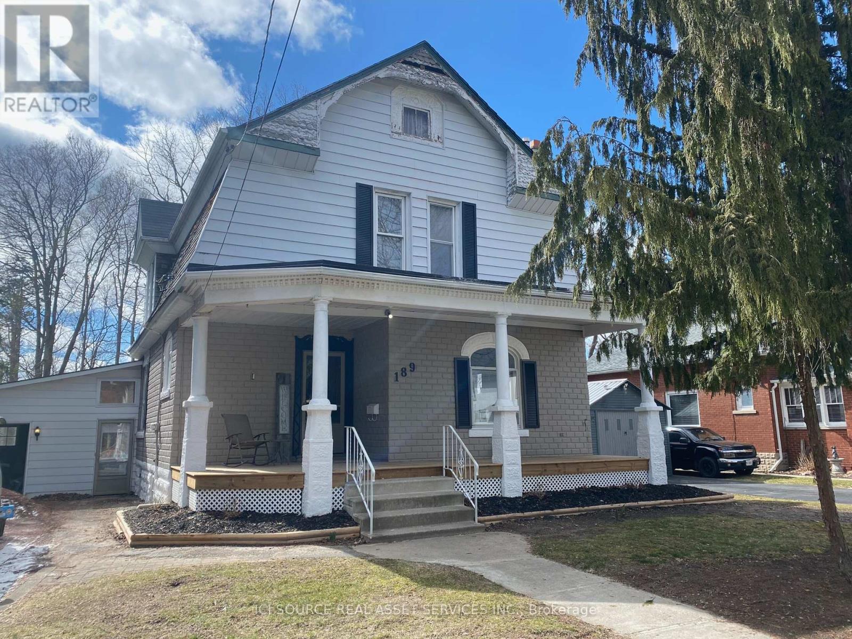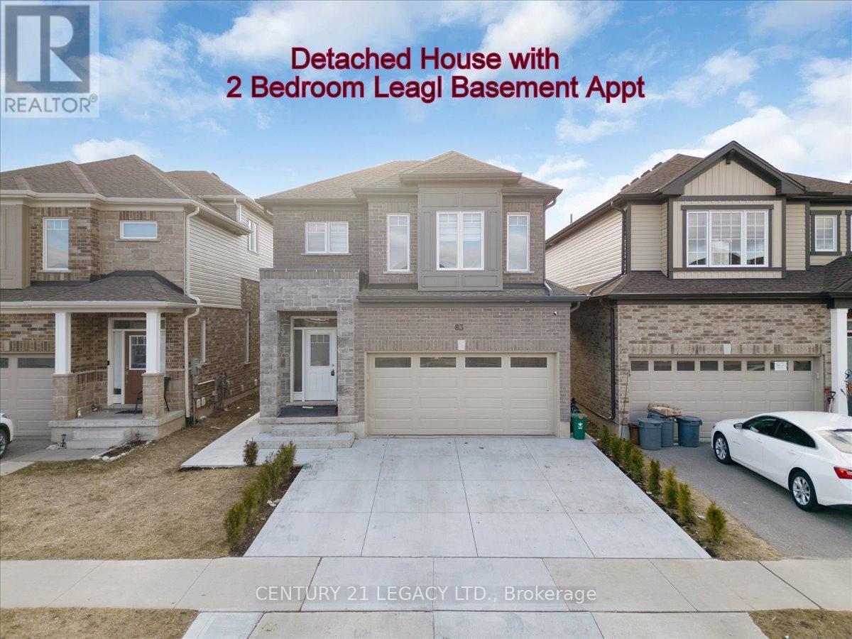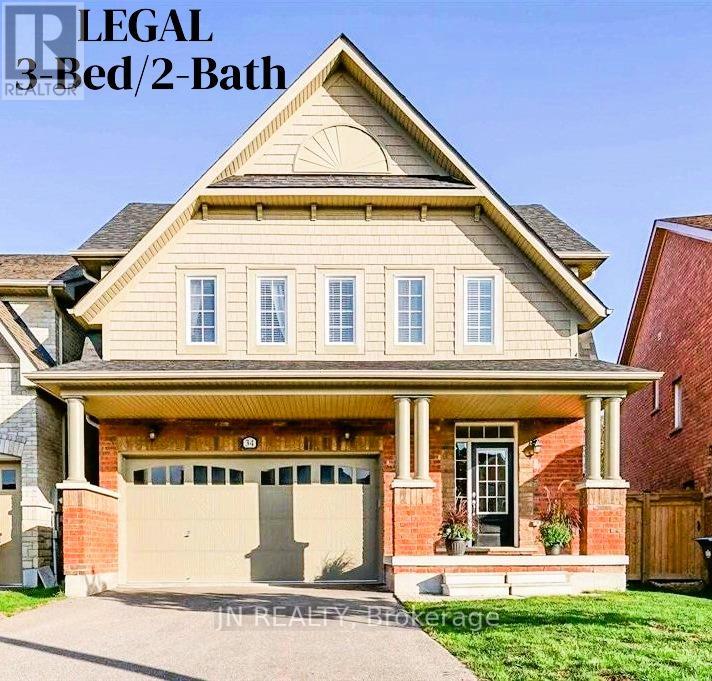106 Brown Street
Port Dover, Ontario
Over 1400 square feet of lakeside living space! Wake up to breathtaking sunrises and watch beautiful sunsets over Lake Erie from your own private 2-bedroom, 2-bathroom home. This property boasts spectacular water views on two levels: The main floor is designed for enjoyment, featuring expansive windows that frame the lake, leading out to a spacious deck where you can sip your morning coffee or host evening barbecues overlooking the water. The lot slopes to another deck, and then to a cozy fire pit right at the water's edge. Water access: With your own water access, swim, paddleboard or kayak in warm Lake Erie waters. Cozy Interior: The primary bedroom, kitchen, and a four-piece bathroom are all on the main level, along with a dining area, and a charming living room with the added warmth of a wood stove. Descend to the lower level to find another bedroom, an office overlooking the lake, 2-piece bathroom with shower rough-in, laundry facilities, plus a walkout to a patio connected to the upper deck via a spiral staircase - ideal for entertaining. Expansion Potential: With recent zoning changes, this property is ripe for expansion, allowing for a new home up to 2200 sq ft. The land features erosion protection, securing your investment. Turnkey & Investment Ready: Move-in ready, this home is also perfectly positioned for lucrative short-term rentals, given its waterfront and proximity to local attractions like the marina, yacht club, and beaches. Modern Upgrades: WiFi enabled locks and HVAC system, the home is equipped with a durable steel roof and a security system for peace of mind. Don't miss your chance to own this slice of paradise. Book your private showing today and envision your new life by the water! (id:55499)
Century 21 Heritage Group Ltd. Brokerage
215 Main Street
Port Dover, Ontario
Unlock the possibilities with this prime mixed-use commercial property, perfectly situated in the heart of Port Dover's bustling tourist district, just a minute’s stroll from the beach! The parcel includes 2 buildings on 1 large lot; a historic three-story brick building and a second detached single storey, both with Main Street frontage. Turn key ready, the former century home boasts 1,220 sq. ft. of commercial space on the ground floor, complemented by ample basement storage. Above, you'll find a spacious, 1272 sq. ft. residential apartment, with a lake view, ideal for additional income or personal use. Additionally, the versatile single-storey separate building (previously a restaurant) features 458 sq. ft. of indoor space, covered outdoor prep space plus 1,200 sq. ft. of outdoor patios. Great location, 3 blocks to the beach and surrounded by an array of cafes, retail shops, restaurants and live theatre, making it an ideal location to attract tourists and locals alike, and drawing foot traffic all year round. Rare rear parking enhances the value of this property and the CBD Zoning offers plenty of options. With the potential for lot severance, the investment opportunities here are endless. Whether you're looking to expand your portfolio or embark on a new entrepreneurial journey, this property promises both charm and potential. Don’t miss your chance to own a piece of Port Dover’s lively landscape! (id:55499)
Gold Coast Real Estate Ltd. Brokerage
1009 - 15 Ellerslie Avenue
Toronto (Willowdale West), Ontario
Brand New Luxury Ellie Condo In The Heart Of North York.Beautiful One Bedroom Unit with fantastic exposure.Walking Distance To TTC Subway Station, Library, Civic Center, Grocery Stores and Shopping, Lots of Restaurants.Extras: Fridge, Stove, Range Hood, Dishwasher, Washer, Dryer (id:55499)
Exp Realty
709 - 34 Tubman Avenue
Toronto (Regent Park), Ontario
This beautifully finished 1-bedroom + den suite is located in the vibrant and rapidly evolving Regent Park neighbourhood where downtown convenience meets community charm. With luxe modern finishes and a thoughtful layout, this space offers comfort, style, and functionality in equal measure. The generous den is a true separate room perfect for a home office, creative space, or guest area. The oversized bathroom is ideal for sharing or enjoying all to yourself. A sleek kitchen with a functional island opens into a bright living area that walks out to an oversized balcony perfect for soaking up the summer. Includes 1 underground parking spot and a storage locker. Located steps from parks, grocery stores, local restaurants, and transit (streetcar and bus), with easy access to major highways. Regent Park is undergoing a major transformation and continues to grow with new amenities, shops, and green spaces added regularly. The building offers fantastic amenities including a full gym, party room, rooftop BBQ terrace, concierge, and paid visitor parking. Looking for respectful, high-quality tenants to call this well-maintained suite home. (id:55499)
Royal LePage Terrequity Realty
6 Daniel Cozens Court
Toronto (Newtonbrook West), Ontario
Yonge/Finch Location! 5 years old detached house. In An Extremely Desired Neighborhood. 3500 SF Living Space. 10'F/9'/9'F Ceiling! Heated Driveway! Gourmet Modern Kitchen With Subzero Fridge, Wolf gase Stove, Hardwood Fl Thru-Out. Sun-Filled Bedrooms Are Spacious; 4 Bedrooms With En-Suite Washroom And Large Closet. Professionally Finished W/O Basement To Backyard. One Bedroom+Den In Bsmt,Partially furnished,Steps To School, Parks, Transit. (id:55499)
Bay Street Integrity Realty Inc.
331 - 188 Fairview Mall Drive
Toronto (Don Valley Village), Ontario
Welcome to this stunning brand-new unit at Verde Condos, offering over 720 sqft of thought fully designed living space perfect for small families or professionals.*Close Access To Don Mills Subway Line* Brand New Verde Condo. Large 1Bed+1Den WITH 2 Full Baths, Den Can Be Used As A Second Bedroom, 9 Foot Ceilings. Floor To Ceiling Windows, Open Concept Living And Dining Room. Tons Of Amenities-Gym, Yoga, Fitness Room, Rooftop Deck, Bbqs, Concierge, And More! Steps To Mall, Subway(TTC), Bus Station, Park, Supermarket(T&T), Restaurants, Library, Schools, 404/Dvp! Includes 1 Parking! (id:55499)
RE/MAX Excel Realty Ltd.
124 Claren Crescent Crescent
Huntsville, Ontario
124 Claren Crescent Is On Pristine Shores & Known For Its High-End Waterfront Lake Houses In Ashworth Bay. This Luxury Year-Round Lakefront Retreat Is What Dreams Are Made Of. With Over 350 Ft Of Frontage & 2.5 Acres Of Privacy, This Is A Once-In-A-Lifetime Opportunity To Own A True Muskoka Masterpiece - Just A Short Drive (Or Boat Ride!) Into Huntsville. The Main Lake Home Is An Architectural Showpiece, Spanning 4,126 Sqft With A Thoughtful 4-Bed, 3.5-Bath Layout. Designed For Comfort & Style, It Features Soaring Ceilings, Stunning Lake Views & High-End Finishes Throughout. The Walk-Out Lower Level Is An Entertainer’s Paradise, Complete With A Bright Recreation Room, Wet Bar, Home Office, Ambient Fireplace & Space For Billiards. Step Outside & Discover A Waterfront Oasis Where Meticulously Landscaped Grounds Lead To An Incredible Boathouse With A Sleek Kitchenette & Eco-Washroom, Plus A Oversized Sun Dock Perfect For Morning Coffees & Sunset Cocktails. Hosting Friends & Family? The Self-Contained Guest House Offers A Full Kitchen, Open-Concept Living, 2 Bedrooms, A 3-Piece Bath & An East-Facing Balcony - Ideal For Soaking In Spectacular Sunrises. Just Off The Entrance, A Sprawling Sun Deck Provides Even More Outdoor Enjoyment, Perfect For Relaxing Or Entertaining. Meanwhile, The Heated Triple Detached Garage Offers Plenty Of Space For Vehicles & Storage. For Those Seeking Wellness & Relaxation, The Private Spa Outbuilding Delivers The Ultimate Escape, Featuring A Home Gym, Indoor Sauna, Spa/Studio, Fully-Screened Balcony & A Hot Tub Overlooking The Lake. Lake Vernon Is A Boater’s Paradise - Enjoy Tranquil, Less-Populated Waters, Direct Boating Access To Downtown Huntsville, & 40 Miles Of Boating Through Fairy, Mary & Peninsula Lakes. Don’t Just Imagine The Lakefront Lifestyle - Make It Yours! (id:55499)
Exp Realty Brokerage
Exp Realty
6405 Culp Street
Niagara Falls (Dorchester), Ontario
DARE TO COMPARE! Exceptional value for this charming bungalow with garage in a popular neighbourhood. Situated on a 40 x 130 lot, this beautifully maintained home offers a spacious & bright front foyer, open concept living room, dining room and kitchen with hardwood floors throughout. Generous sized primary bedroom with closets plus a spacious 5-piece bathroom with double vanity, soaked tub and separate shower. Rear mudroom with closet and access to the rear yard, patio and garage. Unfinished basement area with laundry and ideal for storage. All kitchen appliances plus washer & dryer included. House roof shingles (2023), central air (2008), furnace (2004), rental hot water tank (2025). (id:55499)
RE/MAX Niagara Realty Ltd
33 Naples Court
Thorold (Confederation Heights), Ontario
Welcome to your new home! This beautifully updated 3-bedroom, 2-bathroom detached house is nestled on a quiet, family-friendly cul-de-sac in Confederation Heights. Surrounded by mature trees, it offers a peaceful retreat while keeping modern conveniences close by.Step onto the cozy front porch and into the inviting foyer. The bright eat-in kitchen features a gas range and ample cupboard space. The open living and dining areas are perfect for gatherings, with sliding patio doors leading to a raised deck and a private, fully fenced backyardideal for barbecues and outdoor fun. A convenient powder room completes the main floor.Upstairs, three spacious bedrooms and a 3-piece bathroom provide comfort for the whole family. The finished basement adds extra living space with a large laundry room (formerly a kitchen) and a cozy recreation room with a charming brick-mantled fireplaceperfect for movie nights.Updates include windows/doors (2008), water heater (2023), front deck (2017), shingles (2006), central vacuum (2022), flooring (2014-2023), and a WETT-certified fireplace (2024).Enjoy nearby parks, schools, amenities, and a direct bus to Brock University. The Pen Centre is just a short drive away. Move-in ready, book your private tour today! (id:55499)
Coldwell Banker Advantage Real Estate Inc
163 Maple Leaf Avenue N
Fort Erie (Ridgeway), Ontario
Located just steps from the friendship trail and steps from downtown Ridgeway, this home with 126'X107' foot lot offers excellent potential for severance, rezoning for multi residential units, or small scale infill project. Minutes to Lake Erie's beaches, boat launches and parks, easy access to Niagara Parkway, QEW. The current home can also remain with its open concept layout, vaulted ceilings. Explore all the options available. (id:55499)
Royal LePage NRC Realty
78 Manley Crescent
Thorold (Confederation Heights), Ontario
BEAUTIFUL 2 STOREY SEMI-DETACHED IN CONFEDERATION HEIGHTS, LARGE PIE SHAPED FENCED LOT WITH NO REAR NEIGHBOURS, THIS HOME FEATURES KITCHEN, SPACIOUS LIVING ROOM, FORMAL DINING ROOM WITH PATIO DOORS LEADING TO REAR YARD, ON THE SECOND LEVEL THERE IS 3 BEDROOMS AND A 4 PC BATHROOM, BASEMENT LEVEL HAS LARGE RECROOM WITH A 2 PC POWDER ROOM, MANY UPDATES SUCH AS FURNACE, CENTRAL AIR CONDITIONING UNIT, ELECTRICAL PANEL , FRONT PICTURE WINDOW. CARPORT AREA, EXTRA LONG DRIVEWAY FOR VEHICLES, GREAT OVERSIZED REAR YARD WITH PATIO AREA AND GARDEN SHED, NOTHING TO DO BUY MOVE IN AND ENJOY. UPON COMPLETION 1 YEAR OF PROPERTY TAXES WILL BE PAID TO THE BUYER (id:55499)
Century 21 Avmark Realty Limited
19 Lovell Crescent
Brantford, Ontario
Located in the desirable "West Brant" community is this beautifully well maintained bungaloft that has been loved and cared for by the same owner since the home was built! On one of the largest 30 foot model lots you'll find, this 2 bed, 2.5 bathroom home offers a spacious layout, convenient loft living space and additional entertaining room in the partially finished basement. This home offers an A+ curb appeal with beautifully landscaped gardens, newer garage door and front door as you make your way up to the main entrance. Upon entry, you'll be greeted with a neutral toned luxury vinyl plank flooring, updated light fixtures and bright neutral walls throughout the main living space.The family room offers loads of natural light and a gas fireplace as a focal point for this generous sized entertaining space. The kitchen is bright and offers maple cabinetry, ample counter space for food preparation and an eat-in area that's large enough to host 8 of your favourite people! The main floor primary space is enormous and offers a walk-in closet and ensuite bathroom with jetted soaker tub & stand alone shower. If more space is what you need then this home has it! A large loft space offers a second living room, large bedroom and 4pc bathroom while the partially finished basement provides a recreation room + bonus space, ample storage and workshop. Your backyard oasis will be well loved this summer with a two tiered deck with hot tub & salt water, heated above ground pool, landscaped gardens and mature trees and large storage shed. (id:55499)
Revel Realty Inc.
717 Coulson Avenue
Milton, Ontario
Nestled in the heart of the sought after Timberlea neighbourhood on a family-friendly street within walking distance to schools and parks, this 4-level backsplit offers both comfort and functionality. Step inside the front door to discover a thoughtfully designed layout with no carpet. The main level welcomes you with a bright and spacious living room, a dining area, and a kitchen with an eat-at island. A newly added mudroom, with its own entrance, offers extra space for coats, shoes, backpacks, and sporting equipment. Upstairs, you will find three generous bedrooms and a full 4-piece semi-ensuite bathroom. The fully finished lower level boasts a cozy family room with wood burning fireplace (inspection report available), a 4th bedroom, and an additional full bathroom. The basement provides ample storage space that can be finished to suit your needs. Enjoy the outdoors in the backyard with a patio, gazebo, pond with waterfall, and hot tub. Other features include parking for 4 cars and a new heat pump (2024). Whether you are a first-time buyer, a downsizer, or a growing family, this lovingly cared-for mature property offers space, flexibility, and a fabulous location! (id:55499)
Royal LePage Signature Realty
780 Woodward Avenue
Milton, Ontario
Walking into this beautiful 4 level side split will feel like home. Fabulous 3 bed 2 full bath Dorset Park home with two car garage. Renovated kitchen with Barzotti maple cabinets, cambria countertops, cork floors, stainless appliances (2024), and built-in pantry. The eat-in kitchen area is open to the family room below and features a walk-out to the deck. Custom baths with additional Barzotti cabinetry and shower added in the main-floor bathroom. The dining room, with half-wall removed for a bright open concept feel, is connected to a spacious living room. Hardwood floors thru-out except kitchen and basement. Main floor family room with fireplace and 2nd set of patio doors to the lower deck. Inside entry to double garage. Main level side exit to a surprisingly spacious side yard. Finished basement and lower level laundry plus extra crawl space for storage. Windows and Patio Doors replaced. With this home just freshly painted and the light fixtures updated, there is nothing to do but just move in and enjoy. Fully fenced fabulous private backyard with mature trees & landscaping, and beautiful gardens. Upper & lower decks for outdoor living & entertaining complete this large backyard ‘pool sized’ dream space. Sought after area for schools, parks, and mature neighbourhood - this house and location have it all. Don't miss out! (id:55499)
Royal LePage Signature Realty
335 Elsie Macgill Walk
Ottawa, Ontario
Sun-Kissed, Spacious 6-Bedroom Home for Lease Welcome to this beautiful, newly built home that combines comfort, space, and privacy. Nestled on a serene ravine lot, this sun-kissed property offers the tranquility you crave with stunning views all year round. The home boasts **6 spacious bedrooms**, including 5 on the second floor and a guest bedroom on the main floor, ideal for extended family or visitors. Enjoy generous living spaces throughout, perfect for both entertaining and daily family life. Conveniently located, this home is within close proximity to **elementary schools, shopping complexes, churches**, and other amenities. It's a perfect choice for families seeking both comfort and convenience. Dont miss this opportunity to lease a home that offers both luxury and a prime location! - exclude basement (id:55499)
Zolo Realty
971 Eagle Crescent
London South (South J), Ontario
Fully Renovated And Freshly Painted Semi-Detached Home In The Glen Cairn Area, London ON, Bedroom And Bathroom Floors 2023, Flooring On The Main Level 2022, Full Kitchen Remodel 2022 With Mosaic Glass Backsplash, Under-Counter Lights, Silignant Sink, Dimmable Pot Lights, And All New Stainless Steel Samsung Appliances. The 3rd bedroom on the lower level has an updated bathroom and a basement recreation room. It is beautifully done with French doors, a fireplace, and built-in shelves with pot lights. Backyard Has A Huge Covered Deck With Skylights, Fan, & Heater For Relaxation And Outdoor Enjoyment All Year Round. Location Is Key: Victoria Hospital & Hwy 401 Is Only Minutes Away, White Oaks Mall, And Downtown London. Don't Miss This special home (id:55499)
Century 21 Legacy Ltd.
189 Rolph Street
Tillsonburg, Ontario
Charming 4-Bedroom, 3-Bathroom Home with Modern Touches and Scenic Views. Welcome to this beautifully updated, character-filled 4-bedroom, 3-bathroom home that perfectly blends classic charm with contemporary comforts. Situated in a serene location backing onto lush trees, this home offers both privacy and tranquility, ideal for those who appreciate nature and peace. All new wiring, all new plumbing, DEEP ravine lot backing on to park land. *For Additional Property Details Click The Brochure Icon Below* ** This is a linked property.** (id:55499)
Ici Source Real Asset Services Inc.
406 - 585 Colborne Street
Brantford, Ontario
Modern Comfort Meets Style! Stunning 2-year-old end-unit townhome offers upgraded, open-concept living with 2 spacious bedrooms, 3 bathrooms, and smart, stylish design throughout. Enjoy a carpet free home with upgraded stairs, a sleek kitchen featuring quartz countertops and stainless steel appliances, and a bright breakfast area that walks out to a private balcony. The expansive great room is perfect for entertainingand can easily be converted into a THIRD BEDROOM if desired. The primary suite includes a 4-piece ensuite, double closets and its own balcony. Unlike most other townhomes in the area, this is NOT a back-to-back unit, offering more privacy with just one shared wall and an abundance of windows and natural light throughout. Thoughtful storage includes closets in both the mudroom and foyer, and there's parking for two (driveway + garage) with a separate ground-level entrance. Located close to parks, schools, shopping, transit, and with easy highway access, this beautiful move-in ready home is sure to impress! (id:55499)
Keller Williams Edge Realty
412 - 135 Orr Street
Cobourg, Ontario
Lakeside Luxury in the Heart of Downtown Cobourg. This stunning 2-bedroom + den, 2-bathroom luxury condo offers 1,448 sq. ft. of spacious, open-concept living in a beautifully designed four-year-old building. With wider doors throughout, this unit provides a bright, airy feel and enhanced accessibility. Step into the sun-filled living and dining area, overlooking Lake Ontario, the south-facing balcony is the perfect spot to enjoy your morning coffee while taking in the fresh lakeside breeze. The custom-designed kitchen is a chef's dream, featuring ample storage, high-end appliances, quartz countertops, a wall oven, and an induction cooktop all designed for effortless cooking and entertaining. Retreat to the oversized primary bedroom, complete with a large walk-in closet and a spa-like 5-piece ensuite, offering the perfect space to relax and unwind. The second bedroom is spacious enough for a king-size bed, making it ideal for guests or family. A dedicated laundry area with a large washer and dryer adds convenience to your daily routine. This condo also includes a premium underground parking space and an adjacent locker, ensuring secure storage for your belongings. Nestled in historic downtown Cobourg, you'll be just steps from the beach, marina, boutique shops, restaurants, and transit. Enjoy the best of small-town charm with easy access to Northumberland Hills Hospital, big-box shopping, and Highway 401. Whether you're downsizing or seeking a stylish lakeside retreat, this condo offers the perfect blend of luxury, comfort, and convenience. Don't miss out on scheduling your private viewing today! (id:55499)
RE/MAX Hallmark Realty Ltd.
83 Beauchamp Drive
Cambridge, Ontario
Excellent 2 Story Less than 5 years old Brick and stone front Elevation Detached house with 2 Bedroom Legal basement apartment for sale in Cambridge ON. Welcome to 83 Beauchamp Drive CAMBRIDGE ON! This is a 4 bedroom detached house with 2 bedroom legal basement apartment. House has many upgraded features like kitchen with island, breakfast bar ,Quartz counter, Extra tall Kitchen Cabinet ,Oak stairs, Hardwood flooring in great room, Some portion of back yard and Extended driveway with concert. 2 Bedroom basement apartment is currently rented on month to month tenancy . Tenants are willing to stay or leave. (id:55499)
Century 21 Legacy Ltd.
1414 - 2520 Eglinton Avenue W
Mississauga (Central Erin Mills), Ontario
Breathtaking Unobstructed East Views**Watch The Gorgeous Sunrise While Your Sip Your Morning Coffee or Unwind with an Evening Drink in Summers While Taking in Scenic Views of Downtown/Square One**No Building In Front Of The Balcony**Prestigious & Iconic Daniels ARC Condo In High Demand Location Of Central Erin Mills**Steps To Erin Mills Town Centre, Credit Valley Hospital, Shops, Walmart, Entertainment & Parks**Effortless Connectivity To Hwy 403, GO Station & Transit**Spacious & Bright 1 Bedroom Unit w/Unobstructed Breathtaking East View From An Oversized Balcony**10 Feet Ceiling With Floor To Ceiling Windows For Ample Natural Light**Open Concept Living/Dining/Kitchen w/Stainless Steel Appliances and Centre Island With Stone Counter Top**1 Parking & 1 Locker Included** (id:55499)
Justo Inc.
Bsmt - 34 Mcechearn Crescent
Caledon, Ontario
You found what you were looking for! Available for immediate lease. Step into the perfect blend of comfort and convenience in this modern basement apartment situated in an upscale Caledon community, with quick access to everything Brampton has to offer as well as a short 2-minutes to 410 highway. Recently built in 2023, this +1,000sf legal apartment is also thoughtfully designed, and features 3 spacious bedrooms each with over-sized escape windows for your safety. The principal bedroom also provides the privacy of a 3-piece ensuite bathroom. You will enjoy cooking in this gourmet kitchen with sleek finishes, stainless appliances, including a built-in dishwasher, quartz countertops and pleasant two-tone cabinetry. The private walk-up entrance provides easy access. Short 5-minute walk to Southfields Village Elementary School, and a short drive or transit ride to Mayfield S.S. Regional Arts School. Youll have hazel-free living in a fantastic location-Dont miss out, your ideal home awaits! Schedule a viewing today! (id:55499)
Jn Realty
5272 Forest Ridge Drive
Mississauga (Central Erin Mills), Ontario
Situated in the highly desirable Credit Mills neighborhood this Greenpark built home is on a family friendly, child safe street with very little traffic. The property has a large mature lot with a west exposure backyard. Expansive window detailing on the rear elevation allows for a sun filled family room and kitchen area. This property boasts a three-car garage and a six car driveway, offering ample parking. Its location is truly exceptional, with close proximity to Credit Valley Hospital, walking trails, shopping centers, and schools. Inside, you will find generously sized principal rooms, a nine foot main floor ceiling height, family room with a gas fireplace and wet bar, main floor office and a grand foyer featuring a sweeping staircase that leads to a unique circular hallway layout on the upper level. The home includes four large bedrooms, three bedrooms with their own ensuite bathroom and large windows that fill the rooms with natural light. The unfinished basement presents a wonderful opportunity to add your personal touches and create additional living space tailored to your needs. Outside, the private backyard features a substantial stone retaining wall, enhancing the property's appeal. This spacious family home is waiting for someone to personalize it and make it their own. (id:55499)
Torlon Realty Corporation Brokerage
101 - 2315 Bromsgrove Road
Mississauga (Clarkson), Ontario
Welcome to this beautifully maintained 3-bedroom + den, 2-storey townhouse in the highly sought-after Clarkson neighbourhood of Mississauga. Perfect for growing families or first-time buyers, this move-in-ready home features a modern kitchen with granite countertops, stainless steel appliances and a walk-out to a fully fenced backyard ideal for entertaining. The inviting primary bedroom includes a private terrace, perfect for quiet moments and relaxation. The finished basement offers a cozy den, a rec room, a laundry area, ample storage, custom shelves and a rough-in for a third washroom. Enjoy the added convenience of a central vacuum system, an Ecobee Smart Thermostat, and a fully owned high-efficiency furnace, air conditioner, and hot water tank. Additional highlights include a 1-car garage with a driveway for a second vehicle and low maintenance fees. Located just steps from Clarkson GO Station and 25 minutes from downtown Toronto, near top-rated schools, Mini-Skool daycare, parks, shopping, and with quick access to the QEW, this home offers the perfect blend of comfort, style, and location do not miss your opportunity to make it yours! (id:55499)
Housesigma Inc.





