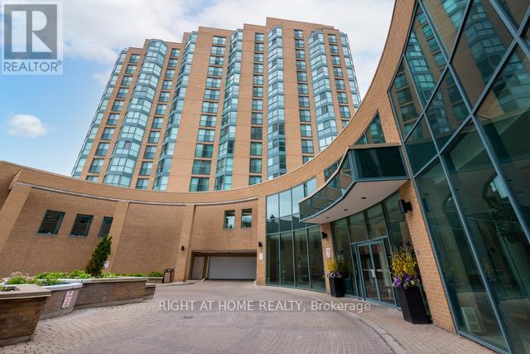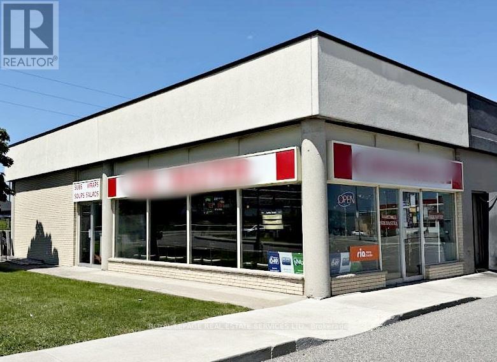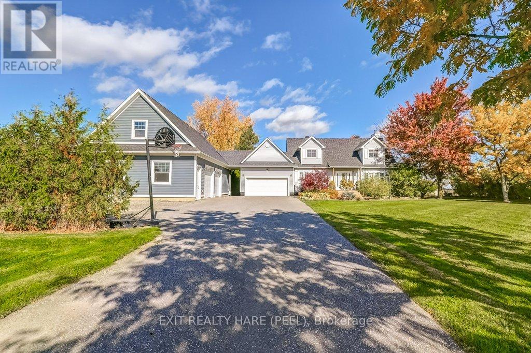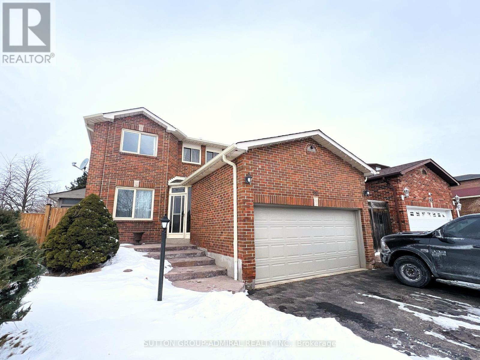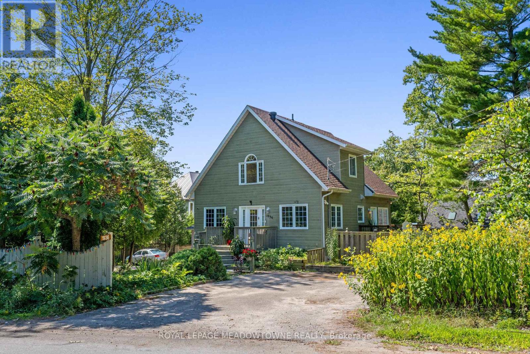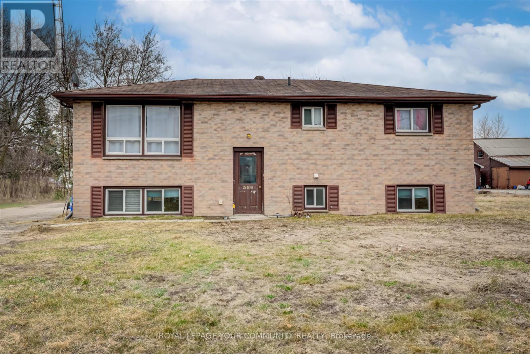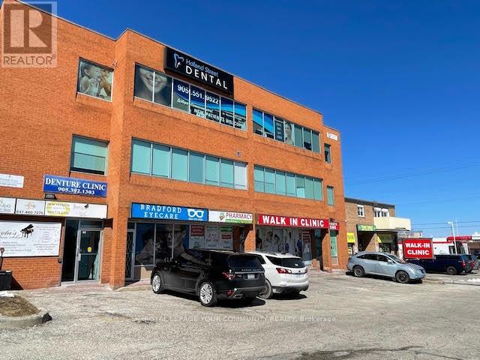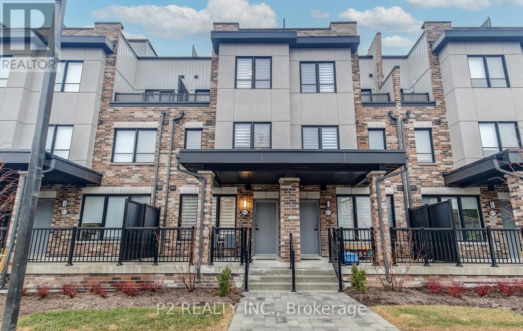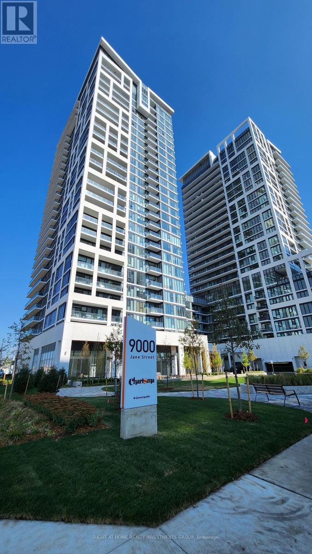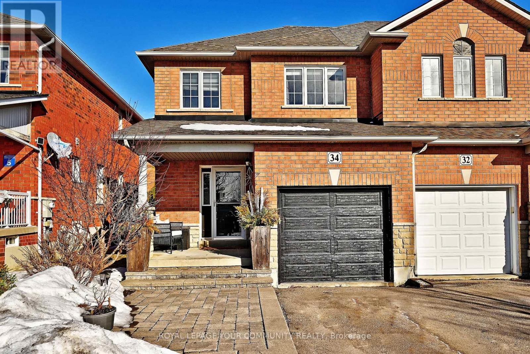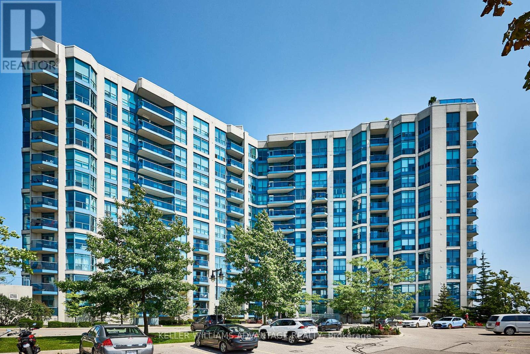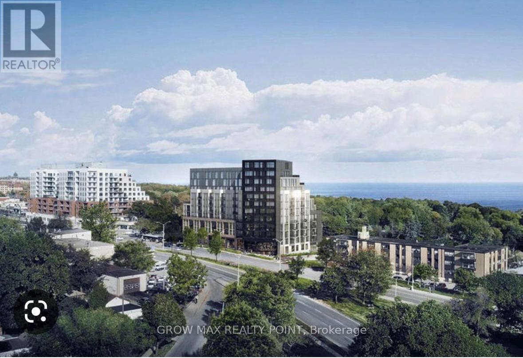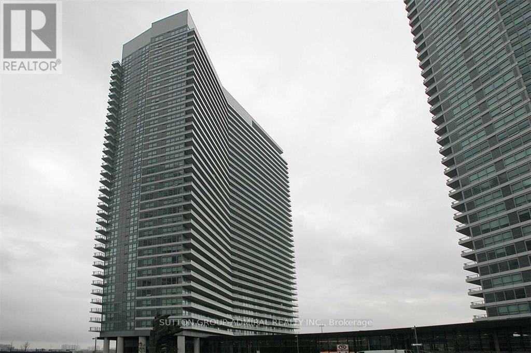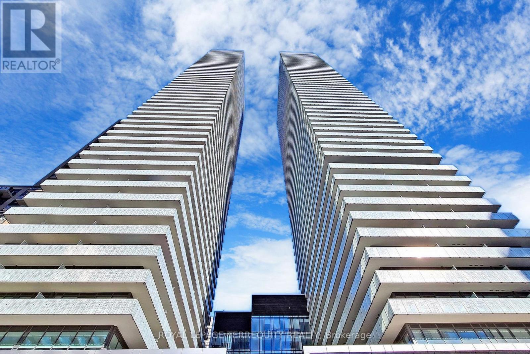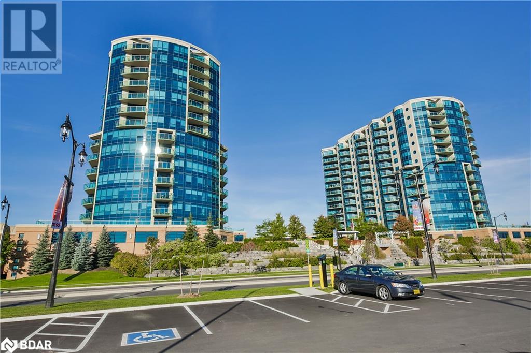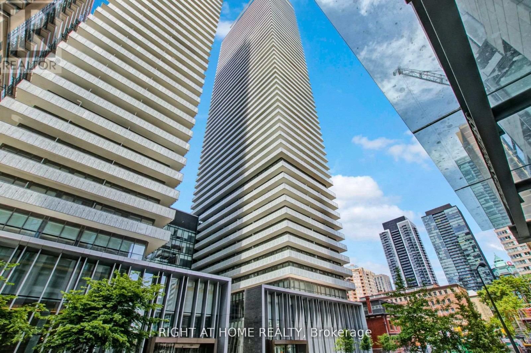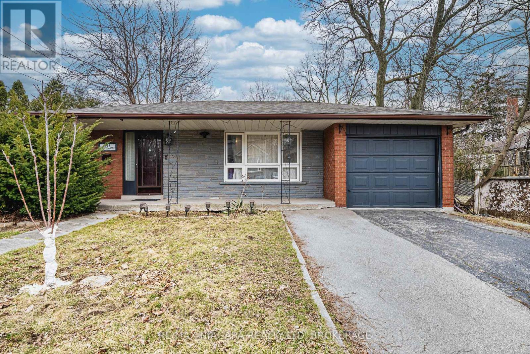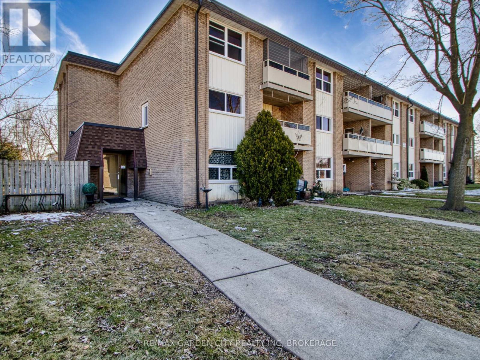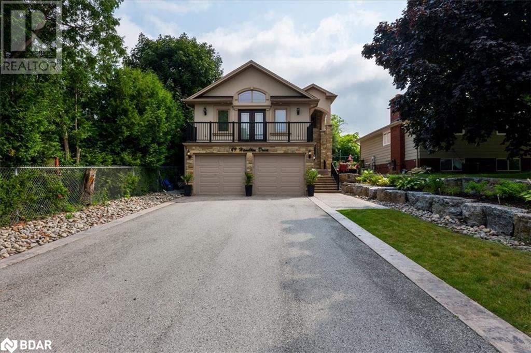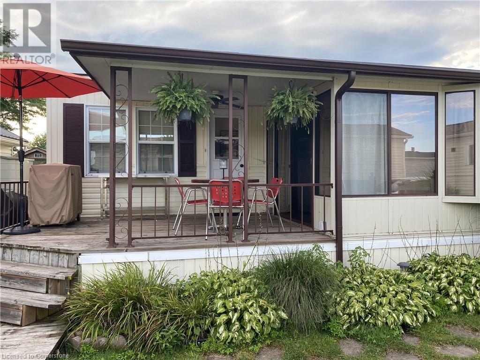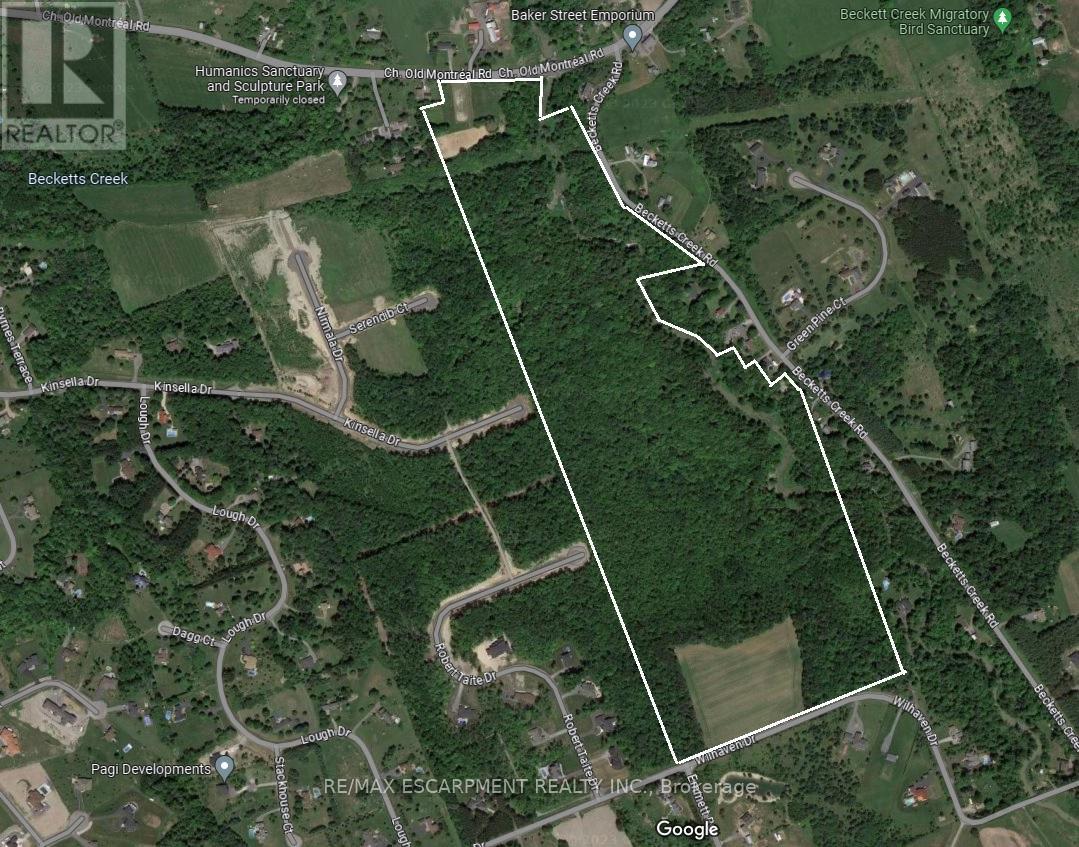Upper - 385 Archdekin Drive W
Brampton (Madoc), Ontario
**Sun Filled Home** Nicely Kept 3 Bedroom Semi-Detached Raised Bungalow w/ Front Porch to Enjoy Morning Coffee. Close to All Amenities in High Demand Area (Hwy 410 & Williams PKWY), Brampton GO Station, Trinity Commons, Bramalea City Centre, Schools, Grocery Stores, Parks, Bus Routes, & Community Centres. Newer Samsung W/D on Main Level. 2 Car Parking. Access to Backyard for Enjoyment. Shows Well. Will Be Deep Cleaned End of April. Avail from May-1-2025.** (id:55499)
Cityscape Real Estate Ltd.
605 - 150 Dunlop Street E
Barrie (City Centre), Ontario
IMMEDIATE POSSESSION, Unit is vacant. "THE SEABREEZE" MODEL, this is the largest and the nicest one bedroom plus den unit, close to the front of the building with an unobstructed view of Kempenfelt Bay, downtown, the park, even the marina. Walking distance to down town shopping, restaurants, library, place of worship, and walking paths.The open floor plan has a spacious combination livingroom/diningroom with floor to ceiling windows and custom blinds. Modern kitchen with white cabinets, quartz counter, s/s appliances and breakfast bar. Bedroom is big enough for a king size bed. has bathroom privledges and french doors opening to den. Den is large enough to have a pull out couch for over night guest, also has a juliet balcony. laundry closet in the kitchen. One underground parking space and one owned locker.This unit is located facing the centre of the two buildings so will not loose any view if another building is built beside the Bayshore. (id:55499)
Right At Home Realty
C-102 - 5555 Eglinton Avenue W
Toronto (Eringate-Centennial-West Deane), Ontario
Well Established Sub Business And Convenience Store At Prime Location with No Royalties or High Carrying Costs. Own a thriving family-run business with a proven track record, located in a prime location. This healthy eating success story offers a combination of a convenience store, lottery terminal, money transfer services., Tobacco licensed, Liquor licensed providing you with a diverse stream of income. The business has built a loyal customer base and is generating positive cash flow. Rent is $4500/month (including TMI AND HST). Kitchen is equipped with (Walk-in Cooler And Walk-In Freezer) This is the perfect opportunity for someone looking to be their own boss, with a ready-to-go business that has established clients and a trusted reputation for quality. (id:55499)
Royal LePage Real Estate Services Ltd.
14181 Mclaughlin Road
Caledon, Ontario
ABSOLUTELY STUNNING Cape Cod Style Home in Rural Caledon! This SHOW STOPPER sits on an acre lot w/ 3+1 BR, 3 Baths, & a massive workshop (approx.1900-2000sqft - 2014). Plenty of parking available for all your guests. This property is perfectly landscaped from front to back, & simply looks beautiful with all those fall colours. Head inside to the spacious front foyer dressed with crown moulding, upgraded trim & hardwood floors, which is a common theme throughout the main floor. The formal living room, is a great place to sit with family & friends while enjoying the gorgeous outdoor view. The relaxing Family Room invites you to sit back & enjoy the wood-burning fireplace. The Kitchen is certainly a Chefs Delight with ceramic flooring, custom backsplash, pantry, upgraded cabinets, & a centre island with a breakfast bar & extra bar sink. The Breakfast room has plenty of space for your large family dinners, an extra workspace with spare cabinets, a walkout to the back deck, & direct access to the mud/laundry room which leads you out to the double car garage. Upstairs youll find 3 large bedrooms. The Primary comes with a walk-in closet & a 3pc ensuite, while the 2BR has a lovely built-in bookcase with seating & storage, for when its time to sit & read with your little loved ones. The finished basement has a spacious rec room, a play room, & an extra bedroom. Plenty of storage areas down there as well. Looking to WORK FROM HOME? Well this Mighty WORKSHOP is the envy of any small business owner. Fully insulated, heated, wired for security & comes with 100 amps for all your electrical needs. The ground floor has 11ft ceilings & hosts a main bay with 2 oversized garage doors, & a large work rm off to the side. Head upstairs to an office area as well as a large board/storage room with pot lighting. Home upgrades include: Roof Shingles(2018) Vinyl Siding(2023), underground electric dog fence, Washer(2022), GDO(2022), Oven/Cooktop (2025), 200 amp service, Garden Shed. Shows 10+. (id:55499)
Exit Realty Hare (Peel)
36 Earl Grey Crescent
Brampton (Fletcher's Meadow), Ontario
Double door entry to this Immaculate 3+1 Bedroom, 3.5 Bath Detached Home on Quiet Family Friendly Crescent in Fletcher's Meadow, Steps from Park W/ Playground, Schools, Shopping & Public Transit. Bright, Open Concept, Family Room. No Carpet in any rooms. Primary Bedroom has upgraded washroom & walk in Closet. Finished Basement with upgraded full washroom, open recreation room with potlights. Tenant pay all utilities. Non-smokers only! Absolutely No Pets! Approximately 2000 Sf. All utilities & Hot Water tank rental to be paid by the tenant. Tenant insurance needed. (id:55499)
Exp Realty
4129 Palermo Common
Burlington (Shoreacres), Ontario
Looking for AAA Tenants for June 01! This bright and spacious 2 bed & 1+1 bath townhome located at Walkers & Fairview is perfect for working professionals and commuters! One surface parking spot is included. Primary suite is sure to impress with plenty of natural sunlight coming through the windows! Dicarlo Built "City Chic" Flat Boasts 1,335 Sq Ft! (id:55499)
Exp Realty
2559 Kingsberry Crescent
Mississauga (Cooksville), Ontario
Desirable Mississauga location in a quiet neighbourhood close to all amenities: schools, hospital, recreational facilities, community centre, parks, major stores, minutes to GO station and Square One. An excellent turn-key investment opportunity with two separate entrances leading into a spacious, clean 2 level, 4-bedroom, brick semi-detached raised bungalow and fully finished lower level. Ideal for the in-laws or added income. Two full bathrooms; two kitchens; fenced side and backyard. Freshly painted throughout (2025); gas furnace and centralA/C (2010); water heater (rental); driveway excavated/repaved and retaining wall replaced(2022); new eaves troughing (2024); new garage door (2025). (id:55499)
New Era Real Estate
1207 - 4470 Tucana Court
Mississauga (Hurontario), Ontario
Enjoy an unobstructed southeast view of the city including Lake Ontario during daytime with abundant natural sunlight in this spacious and bright 2+1 bedroom condo. Featuring a generous living area, a large primary bedroom with a 4-piece ensuite, and a versatile solarium that can serve as an office or an additional bedroom. Painted In Neutral Tones, The Contemporary Finishing Is Complemented By Elegant Laminate Flooring In Living Room, Walk-In Closet In The Primary Bedroom. Conveniently located just steps from the upcoming Hurontario Light Rail Transit (set for completion in 2025) and within walking distance to Mississauga transit bus stops and Mississauga Marketplace, 24/7 groceries. Popular restaurants, eateries and coffee shops. Two large public parks with play amenities for children, football, and baseball fields. Across the street from family clinics, dentist's clinic, physiotherapy and massage center, and pharmacy. Close to Square One Shopping Centre and Mississauga City Centre, with easy access to Highways 403, QEW and 401. Two EV charging points available in visitors parking. Enjoy top-tier amenities, including an indoor swimming pool, sauna, party room, Gym, basketball court, Pool table, Indoor table tennis & Squash court, outdoor BBQ/picnic area, visitors parking, 24-hour security, and more! (id:55499)
Royal LePage Signature Realty
49 Springhurst Ave Drive
Brampton (Fletcher's Meadow), Ontario
Availability from May 1, 2024 Large size Living area with Island and open Kitchen, 2 bedrooms, large windows, 1 washroom, Kitchen is perfect for its own Eat-In-Area (with brand new high end appliances including dishwasher & microwave) along with ensuite laundry This basement space is bright and has lot of natural light , exceptionally cleaned and spacious . There is 1 parking spot included. Amazing location with great connectivity. 5 min walk to Mt. Pleasant Go station. 2 min walk to Bus stop 5 min walking distance to major grocery stores , restaurant, gym , td & BMO bank This house is park facing which again brings liveliness (id:55499)
Royal LePage Flower City Realty
298 Keele Street
Toronto (Junction Area), Ontario
A true showstopper! Luxury living at its finest in this newly built, modern Victorian-style home in the sought-after Junction/High Park neighborhood. The main floor boasts a stunning stone fireplace, 7" hardwood floors, coffered ceilings, and elegant lighting. The gourmet kitchen features a center island, full-height cabinetry, and built-in Miele appliances, flowing seamlessly into the dining and family rooms, which open to a Trex composite deck. The second floor offers a primary suite with a private office, stone fireplace, 5-piece ensuite, walk-in closet, and balcony. The third floor includes two bedrooms, a den, laundry closet, and a 3-piece bath. Additional highlights include a fully interlocked driveway, stone elevation, and an open-concept main floor with premium finishes. The finished basement adds a recreation room, bedroom, 3-piece bath, second laundry, and above-grade windows. Combining elegance and functionality, this home offers unmatched comfort and style. **EXTRAS** Appraisal Report and City Inspection Approval Report available upon request, providing added confidence and transparency for prospective buyers. (id:55499)
Exp Realty
99 Castlehill Road
Brampton (Northwood Park), Ontario
Welcome to this beautifully maintained home, located in the highly sought-after Northwood Park. This spacious property offers a perfect balance of modern living and private retreat, featuring an ideal layout with both family-friendly and investment potential. With 4+1 bedrooms and 3+1 bathrooms, this home is ready for you to move in and enjoy. Key Features: - Elegant Interiors: Hardwood flooring throughout the main level adds warmth and character, complemented by large windows that flood the home with natural light. - Open Concept Living: The main floor offers an inviting and spacious layout that flows seamlessly, perfect for family gatherings or entertaining. - Private Outdoor Space: Step out through the walk-out from the main floor to your own private backyard, backing onto a serene park. The backyard features a spacious patio, ideal for outdoor dining, relaxing, or enjoying the view. - Direct Access to Garage: The main floor is conveniently connected to the garage, providing easy access and additional storage space. - Upgraded Roof and Fence (2022): The home has been well cared for with significant upgrades, including a new roof and fenced yard completed in 2022. Additional Highlight: - Basement Apartment: A fully self-contained, one-bedroom basement apartment with its own separate entrance, kitchen, and laundry. This is an excellent opportunity for rental income, multi-generational living, or privacy for guests. This property offers a rare combination of private living, modern upgrades, and versatile space. Whether you're looking to enjoy a peaceful lifestyle with easy access to parkland or seeking an investment opportunity, this home checks all the boxes. (id:55499)
Sutton Group-Admiral Realty Inc.
1583 Wavell Crescent
Mississauga (Applewood), Ontario
Two Bedroom Unit For Lease. One Of The Bedrooms Located On The Ground Floor. Second Bedroom With A Large Walk-In Closet, Laminate Floor. Kitchen Has A Large Island, Pantry Room. Bathroom In The Basement Has Heated Floors. Close To Hwy 403, 401, QEW, Restaurants, Supermarkets, Sherway Gardens Mall. (id:55499)
Royal LePage Real Estate Services Ltd.
Upper - 246 Diana Drive
Orillia, Ontario
Wonderful main floor 3 bedroom home In Orillia. Features a large open concept kitchen with Stainless Steel Appliances, 2.5 Washrooms, Private Ensuite laundry And Has 2 Parking Spots On The Driveway. Current tenants move out on April 30th. Requirements Include; Rental Application, Employment Letter(S), Recent Paystubs And Credit Check. Upper Tenant Is Responsible For 60% Of Utilities And Tenant Insurance Is Required. (id:55499)
RE/MAX Prime Properties
1936 Tiny Beaches Road S
Tiny, Ontario
Experience the charm of this breathtaking home, boasting serene lake views and undeniable curb appeal. Whether you're in search of a year-round residence or a peaceful retreat, this modern 2+1 bedroom property offers an ideal setting for unwinding, entertaining, and soaking up the beach lifestyle. The main level showcases an inviting open-concept layout, framed by expansive windows that fill the space with natural light. Highlights include a soaring cathedral ceiling, gleaming hardwood floors, a cozy front sitting area, a custom-crafted live edge table, and a stylish kitchen that seamlessly extends to a spacious, secluded side yard. Step through the elegant French doors onto a vast composite deck, where a hard-top gazebo and a built-in gas fireplace create the perfect atmosphere for outdoor gatherings. The central staircase leads to a sun-drenched Primary bedroom loft, featuring a luxurious spa-inspired ensuite and captivating views. Downstairs, the lower level -- complete with its own private entrance and patio -- delivers versatile living space. Oversized windows brighten the generous recreation room, while a sizable laundry and storage area, along with a third bedroom or office, provide endless possibilities. Just a short walk from the pristine shores of Woodland Beach and Edmore Beach, this home also offers ample private parking. As an added bonus, this property comes equipped with a Generac whole-home generator, high-speed internet, and regular garbage pickup for effortless convenience. (id:55499)
Royal LePage Meadowtowne Realty
205 - 39 Ferndale Drive S
Barrie (Ardagh), Ontario
This beautifully updated two-bedroom unit feels like new! Featuring brand-new hickory hardwood flooring and freshly painted walls throughout. The open-concept living and dining area is ideal for relaxing or entertaining, with easy access to a covered patio for outdoor living. The kitchen offers generous counter space, convenient drawer inserts, and comes fully equipped with all appliances. Additional highlights include in-unit laundry, a 4-piece bathroom with a convertible walk-through tub, and all-new closet doors. The unit also comes with underground parking and a storage locker. Nestled in a complex with a park-like setting, enjoy the lush green spaces, scenic tree views, and a charming gazebo. Move in and start enjoying this turnkey home today! **EXTRAS** Easy to show just with buzzer at the front door and keypad lock at Unit 205 (id:55499)
Century 21 B.j. Roth Realty Ltd.
386 Essa Rd Lower Level Road
Barrie (Holly), Ontario
Spacious lower unit for lease. (id:55499)
Royal LePage Real Estate Professionals
100g - 107 Holland Street E
Bradford West Gwillimbury (Bradford), Ontario
Professional/Medical/Retail Prime Office Space. Building On Bradford's Busy Holland St., Prime Location,Excellent Exposure. *Large Open Area. Elevator. Ample Parking At Building. Air Conditioned *Gross Lease*(All Utilities Included In Price) Busy Building, Long time stable tenants. Many Permitted uses. Network with other tenants! 24Hr Access. (id:55499)
Royal LePage Your Community Realty
11 - 40 Baynes Way
Bradford West Gwillimbury (Bradford), Ontario
Introducing 40 Baynes Way Unit 11, a luxurious 3-bedroom, 3-bathroom, Bradford Urban Town by Cachet Homes! Situated on the quiet side of the development, this exquisite home boasts tons of upgrades throughout. The thoughtfully laid out Clover model offers engineered oak hardwood, gorgeous oak staircases, custom blinds and upgraded tile throughout. The gourmet kitchen features SS LG appliances, quartz countertops, stunning backsplash, and a sleek breakfast counter perfect for everyday use and entertaining. Retreat in the spacious primary bedroom that conveniently occupies its own floor offering maximum privacy, complete with its own private balcony to enjoy your morning cup of coffee. The upgraded spa-like ensuite exudes luxury with serene colours, upgraded dual vanity and a fully enclosed glass shower. The private roof-top terrace is an entertainers delight! Dazzle your guests with the sweeping views or simply enjoy the perfect spot to BBQ. The conveniences continue with 2 underground parking spots offering direct access into the unit, and 2 lockers for all of your storage needs. Located within walking distance to the GO Train, restaurants, retail shops and trails. With easy access to highways, don't miss out on the opportunity to call this place home! (id:55499)
P2 Realty Inc.
1924 - 9000 Jane Street
Vaughan (Vellore Village), Ontario
Luxury Living Steps from Vaughan Mills 2 Bed, 2 Bath Corner Unit Condo with Premium Storage and 5-Star Amenities! Discover the perfect blend of luxury and convenience in this thoughtfully designed 2-bedroom, 2-bathroom condo, ideally located just steps from Vaughan Mills Mall. Recently built, this stunning condo offers modern features and finishes throughout. What sets this unit apart? It includes parking, a premium above-ground storage room with private access, PLUS an additional standard locker offering exceptional storage solutions for all your needs. Strategically located near the Vaughan Metropolitan Centre, residents enjoy seamless access to public transit, including the Vaughan TTC Subway Station and Vivanext Bus Rapid Transit Station. Highway 400 is just minutes away, making travel throughout the Greater Toronto Area a breeze. The surrounding neighbourhood features a vibrant mix of dining options, reputable schools, and parks perfect for families and professionals alike. With ongoing development introducing more retail, transit options, and schools, this area promises continued growth and property value appreciation. ***See virtual tour attached*** (id:55499)
Right At Home Realty Investments Group
4 - 100 Amber Street
Markham (Milliken Mills West), Ontario
Industrial Space With Drive-In Shipping Door In High Demand Central Markham Area. Close To Hwy And All Amenities. Ideal For Small Business, Warehouse, Distribution Contractor Etc. No Food Processing, Woodworking, Stone Cutting And Auto Repairs. (id:55499)
Homelife Landmark Realty Inc.
34 Collis Drive
Aurora, Ontario
Located in one of the most convenient neighbourhoods in Aurora, walk to movies, stores, banking, groceries and public transit. 2.1km from the Aurora GO train station. Great curb appeal with a front porch that can accommodate seating and large stone walkway. The main living space has been freshly painted in a neutral colour and boasts hardwood floors and a hardwood staircase leading to the second floor. The kitchen and dining area is both large and functional with sliding doors out to the fully fenced backyard. The finished basement is a flexible space, currently being used as storage however it is easy to envision as a recreation space as it is one large room. Create the decorated instagram home of your dreams in this charming space! Roof 2016, some windows replaced by previous owner, 3 comfort toilets 2022, garage door 2023, painted 2025, Newer AC, Furnace, Water softener and Tankless hot water heater. This end unit townhouse has limited shared walls with the neighbour, there is an exterior walkway from the garage to the backyard. (id:55499)
Royal LePage Your Community Realty
5 - 100 Amber Street
Markham (Milliken Mills West), Ontario
Industrial Space With Drive-In Shipping Door In High Demand Central Markham Area. Close To Hwy And All Amenities. Ideal ForSmall Business, Warehouse, Distribution Etc. No Food Processing, Woodworking, Stone Cutting And Auto Repairs. **EXTRAS** Care-Free Net Lease, First + Last & Security Deposit. Net Rent To Escalate 1.00 Per Annum. Tenant To Provide Copies Of Driver'sLicense, Incorporation Article, Personal Credit Report And Commercial Tenancy Application. (id:55499)
Homelife Landmark Realty Inc.
2117 Bethesda Road
Whitchurch-Stouffville, Ontario
4 Separate entrances, 50 parking spots, 3500 Sqft Freestanding Office Building with lots of storage space, Fully Renovated, Plenty Of Natural Light, Reception Area, 7 Large Offices, 4 Bathrooms, Two Kitchenettes, Can add 2 more Kitchenettes & 1 more Bathroom, available On a Large Lot North of Stouffville Rd, West Of Woodbine Ave, South Of Bloomington Rd. , In Whitchurch-Stouffville. Easy Access To Hwy 404. Great Location. Permitted uses allows for Private Home Daycare, Bed, & Breakfast, Builder Construction Site and many others. (id:55499)
Homelife Excelsior Realty Inc.
715 - 340 Watson Street W
Whitby (Port Whitby), Ontario
Discover the epitome of luxury living at the prestigious Yacht Club Condos - A true gem on the waterfront of Port Whitby! One of the most beautifully designed units in the building, originally a 1-bedroom plus den, has been transformed by incorporating the den into a spacious great room. It perfectly blends style and comfort with resort-style amenities for an unparalleled living experience. Step inside to a light-filled living room with large windows offering gorgeous unobstructed park views. The stunning eat-in kitchen is a showstopper with cork flooring, wine rack, plenty of storage opportunities and pantry space, sleek quartz countertops, and even a built-in desk space with built-in shelving for the perfect WFH setup. The spacious bedroom is a true retreat with a large double closet, floor-to-ceiling windows, and a walkout to a private balcony where you can enjoy sunset views. The full 3pc bath comes with a glassed-in shower and sparkling vanity. Experience the convenience of ensuite laundry, one parking spot, and an extra-large storage locker. Plus, with maintenance fees covering heat, water, hydro, high-speed internet, and cable, you can live worry-free! Pets Policy 2 cats or 1 dog up to 11 kg allowed! World-class amenities include a party room, visitor's parking, an enter-phone system and security guard for peace of mind, an indoor pool, hot tub, sauna, and fitness center to keep you active, and a beautiful rooftop terrace with BBQs, a fireplace area, and unbeatable views for the perfect al fresco dining experience. Commuting is a breeze with easy access to Highway 401, and a stroll to the Whitby GO Station. Moments to the Ability Center, shopping plazas, the Whitby Yacht Club and picturesque walking trails all along the waterfront. Do not miss this incredible opportunity to call this your home. (id:55499)
Keller Williams Advantage Realty
1001 - 88 Corporate Drive
Toronto (Woburn), Ontario
Welcome to this newly painted 1-bedroom suite, offering a well-designed floor plan for comfortable living in the sought-after Tridel building. The unit features a bright and efficient kitchen, spacious living and dining area, a large bedroom, and excellent closet space. With new laminate flooring in the living/dining rooms and bedroom, the layout provides a sense of openness. Enjoy stunning eastern views, ample storage, and plenty of room to relax. The building offers premium amenities, including 24-hour gatehouse security, indoor and outdoor pools, a bowling alley, tennis and squash courts, a fitness room, BBQ area, visitor parking, and more. This prime location is just steps from public transit, Highway 401 and Scarborough Town center, restaurants and entertainment. Effective May 1st 2025 new maintenance fees will be $650.95 (id:55499)
Royal LePage Signature Realty
326 - 90 Glen Everest Road
Toronto (Birchcliffe-Cliffside), Ontario
Location.! Location.!. An Amazing & Beautiful Brand New 1Br Condo For Lease. In Merge Condos By The Bluff. Spacious Layout. Floor To Ceiling Windows. Very Bright Unit With Laminate Flooring Throughout. High-End Finishes And Modern Kitchen W/Integrated Appliances & Backsplash. Restaurants, Gr Steps To Ttc. Close To Go Train, Hospital, Shopping Plaza, Restaurants And Many Other Amenities. Close To Beaches. Rent Incl. 1 Ug Parking & 1 Locker. (id:55499)
Grow Max Realty Point
106 Scarboro Avenue
Toronto (Highland Creek), Ontario
Entire house, upstairs and basement downstairs with 2 bedrooms, separate kitchen, laundry and full washroom is available upon request. This listing is just for the upstairs main floor. Students and new comers are welcome. (id:55499)
Homelife/miracle Realty Ltd
2605 - 117 Mcmahon Drive
Toronto (Bayview Village), Ontario
Concord Opus 1 Bedroom Luxury Condo In Prestigious Bayview Village! 9'Ceilings, Laminate Throughout. A Modern Kitchen With Integrated Appliances, Quartz Counter Top, And Cabinet Organizers. Spa-Like Bath. 24Hrs Concierge, Amazing Amenities. Walking Distance To 2 Subway Stations (Bessarion And Leslie), Steps Go Train & Shopping Mall And Hospital, Close To Hwy 401 & 404! (id:55499)
Sutton Group-Admiral Realty Inc.
2104 - 50 Charles Street E
Toronto (Church-Yonge Corridor), Ontario
Welcome to CASA 3 Hermes Inspired Luxurious 5 star condo Gorgeous studio. Located on Yonge & Bloor, steps to Toronto's luxury shopping - Yorkville area, Bloor Subway, Humber International Graduate School, U of T, Restaurants, etc. Hotel inspired amenities incl; guest suites, media room, outdoor pool, fully equipped gym & 24 hr concierge. (id:55499)
Royal LePage Terrequity Realty
1028 - 68 Abell Street
Toronto (Little Portugal), Ontario
Experience the best of urban living in the heart of Toronto's vibrant Queen West! Enjoy breathtaking, unobstructed north-facing views from your spacious balcony, the perfect spot to unwind or entertain. This well-designed 1 + Den layout is ideal for modern living and offers the perfect space for all your work-from-home needs. Step outside and immerse yourself in one of the city's most coveted neighborhoods. Queen West is home to the finest restaurants, trendy cafes, lively bars, parks, and so much more, all just moments away. Plus, with the Queen Streetcar, 24-hour Metro, and LCBO just steps from your door, everything you need is at your fingertips! This condo also includes 1 underground parking space and 1 locker for added convenience. Enjoy top-notch amenities like a state-of-the-art gym, guest suites, a party/meeting room, 24-hour concierge, and visitor parking. Don't miss the opportunity to live where the action is. Come and experience all that Queen West has to offer! (id:55499)
Royal LePage Connect Realty
606 - 344 Bloor Street W
Toronto (Annex), Ontario
Incredible location and opportunity. Located on the 6th floor of a 6th office/professional building. Located one building west of Spadina on the north side of Bloor Street. Retail on the main floor. Loads of public parking in the back. Two subway lines at your doorstep. Surrounded by popular coffee houses & restaurants. Building comprised of professional & medical tenants. **EXTRAS** Locked washrooms throughout building for tenants own use. Hydro is extra. (id:55499)
Harvey Kalles Real Estate Ltd.
37 Ellen Street Unit# 505
Barrie, Ontario
Here's your chance to live in the highly desirable Nautica Condo Building! One of Barrie's nicest designed condo building is offering this 1225sq foot Bimini model for sale. Comfy and cozy 2 bedroom, 2 bath suite with views as far as you can see, down Kempenfelt Bay and across the city of Barrie. Located on the 5th floor and 2nd unit from the front of the building, this suite is super bright and spacious with its welcoming open concept layout. Both bedrooms are a great size, suitable for various bedroom furniture configurations. The kitchen is well laid out and very functional, offering ample/tall cabinet space, a good sized island/breakfast bar for dining/ entertaining guests. The living room features floor to ceiling windows, a warm electric fireplace, and sliding glass doors to the open balcony. This unit has insuite laundry, one locker space and one underground parking space that is conveniently located very close to the inside entry door. The Nautica is extremely safe with its security features and concierge service. You will have access to many amenities including a gym, pool, hot tub, sauna, a library, games room, conference room, guests suits and various party rooms for hosting showers or family get togethers/dinners. Living here is a lifestyle that one can only love. Many social functions for owners in a community like environment. Smoke free and pet free unit. (id:55499)
Sutton Group Incentive Realty Inc. Brokerage
3405 - 50 Charles Street E
Toronto (Church-Yonge Corridor), Ontario
Yorkville 5 Star Casa III. Gorgeous 2 Bdrm Corner Unit With Excellent South & West City/Lake Views, Walk To UofT, Steps To The Best Restaurants/Patios, Shops & Subway! 20 Ft Lobby By Hermes (France) State Of Art Amenities: WIFI, Universal/Free Weight Gyms, Cycle Room, Entertainer's Lounge, Climbing Wall, Media Room, Yoga Studio, Rooftop Sun Deck, Extra Large Outdoor Infinity Pool, Large BBQ Patio Lounge. Suite: Upgraded Built-in Appliances, 690Sqft + 274Sqft Wrap Around Glass Balcony W 3 W/O. Grand Entrance Private Parkette is in the condo, and New Park is on the street. 24Hr Concierge/Security. Students excepted. Can take 2 tenants, split rent save money. (id:55499)
Right At Home Realty
2a - 590 Bloor Street W
Toronto (Annex), Ontario
Discover this prime commercial space located on the vibrant and high-traffic Bloor Street West corridor, nestled in the highly desirable Annex neighbourhood. This second-floor unit offers incredible exposure, accessibility, and versatility, perfect for businesses seeking a dynamic and central location.Key Features:Size: Generous and functional layout ideal for professional offices, medical practices, creative studios, fitness/wellness services, or retail showrooms,tatoo parlour,hair salon.Location: Situated steps away from Bathurst Station and surrounded by a bustling community of shops, restaurants, and residential buildings.Exposure: Excellent visibility with high foot traffic in one of Toronto's busiest and most vibrant areas.Access: Private entrance leading to a bright, spacious second-floor unit with ample natural light.Amenities: Close proximity to public transit, parking, cafes, and essential services, making it convenient for clients and staff alike.Potential: Ideal for businesses looking to establish themselves in a central, urban hub with strong community presence and ongoing growth.This is a rare opportunity to lease a versatile commercial space in one of Toronto's most sought-after locations. Dont miss the chance to elevate your business in a vibrant and dynamic neighbourhood! Can be combined with back unit **EXTRAS** Very Versatile space with ability to expand into the back space (id:55499)
Century 21 Regal Realty Inc.
2b - 590 Bloor Street W
Toronto (Annex), Ontario
Discover this prime commercial space located on the vibrant and high-traffic Bloor Street West corridor, nestled in the highly desirable Annex neighbourhood. This second-floor unit offers incredible exposure, accessibility, and versatility, perfect for businesses seeking a dynamic and central location.Key Features:Size: Generous and functional layout ideal for professional offices, medical practices, creative studios, fitness/ wellness services, or retail showrooms,tatoo parlour,hair salon.Location: Situated steps away from Bathurst Station and surrounded by a bustling community of shops, restaurants, and residential buildings.Exposure: Excellent visibility with high foot traffic in one of Toronto's busiest and most vibrant areas.Access: Private entrance leading to a bright, spacious second-floor unit with ample natural light.Amenities: Close proximity to public transit, parking, cafes, and essential services, making it convenient for clients and staff alike.Potential: Ideal for businesses looking to establish themselves in a central, urban hub with strong community presence and ongoing growth.This is a rare opportunity to lease a versatile commercial space in one of Toronto's most sought-after locations. Dont miss the chance to elevate your business in a vibrant and dynamic neighbourhood! Can be combined with Front unit **EXTRAS** Very Versatile space with ability to expand into the front space has room for private office (id:55499)
Century 21 Regal Realty Inc.
225 West 2nd Street
Hamilton (Southam), Ontario
Calling all investors and large families! This spacious, modern 3-level backsplit home on West Mountain boasts 5+2 bedrooms, 2 kitchens, and is just steps away from Mohawk College. The main floor features a bright, eat-in kitchen with stainless steel appliances, seamlessly flowing into the dining and living areas. It offers 3 bedrooms, each with its own ensuite, and 2 additional cozy bedrooms that share a 4-piece bathroom. The fully finished basement, with a separate entrance, includes an eat-in kitchen with essential appliances and 2 large bedrooms that share a 3-piece bathroom. This layout is ideal for renting out to help ease mortgage costs or for accommodating large families. Additional features include an attached garage and a fenced yard. Conveniently located near the college, Walmart shopping district, and public transportation. (id:55499)
RE/MAX Niagara Realty Ltd
312 - 41 Rykert Street
St. Catharines (458 - Western Hill), Ontario
Check out this unique two-story condo that's a real handyman special! It's in a prime location just minutes from downtown, Brock University, the GO station, and highway access. On the main floor, you'll enjoy open-concept living with a walk-out to a private patio and a convenient 2-piece bathroom. Upstairs, you'll find two bedrooms (one boasting its own balcony with views of gardens and trees), a cozy den, and a full 4-piece washroom. (id:55499)
RE/MAX Garden City Realty Inc
49 Hamilton Drive
Newmarket, Ontario
IMPRESSIVE CUSTOM-BUILT HOME IN NEWMARKET! Beautiful 4 Bed, 5 Bath, Approx 4031 Fin Sqft Home On A Huge In-Town Lot! Main Level Boasts A Grand Foyer, Den/Office, Formal Living & Dining Rm, Gorgeous Eat-In Kitchen w/Granite Counters, Built-In SS Appliances, Giant Island + A Coffee/Wine Bar! Up A Few Stairs You’ll Find A Large Family & Powder Rm. Upstairs 4 Big Bedrooms Await, Highlighted By The Primary Suite w/Ensuite Bath & Walk-In Closet. 2 Of The 3 Spare Bedrooms Have Their Own Ensuite Baths & Laundry! Downstairs Features An Above Grade Laundry Rm, A Massive Rec Rm & Full Bathroom. KEY FEATURES: Stone, Brick & Stucco Ext. 6 Car Driveway. Extra-Deep Double Garage w/Inside Entry. Front Balcony. Armour Stone. Concrete Walkways & Patio. Vaulted Ceilings. Travertine Tiles. Int/Ext Pot Lighting. Wainscotting. Wood Staircase w/Iron Spindles. Custom Built-Ins & Cabinetry. Sought-After Location Close To All Amenities & Hwy 404. A MUST SEE! (id:55499)
RE/MAX Hallmark Chay Realty Brokerage
92 Clubhouse Road Unit# 37
Turkey Point, Ontario
A fantastic opportunity to enjoy the cottage life at the lake in Canada's largest fresh water marina just moments away from the Turkey Point beach. Almost 700 sqft of living space featuring 2 bedrooms, 1 bath and equip with laundry! The unit itself comes with its very own private boat slip. Season runs from mid April to the end of October with fees totaling roughly $11,700/year. Fees include water, septic, private boat dock, dock maintenance and the controlled entry to the park! (id:55499)
RE/MAX Erie Shores Realty Inc. Brokerage
4908 - 3883 Quartz Road
Mississauga (City Centre), Ontario
Executive Living with Breathtaking South-Facing Views!Step into this bright and stunning 1-bedroom + den suite at the brand-new M City 2 a luxurious condo located in the heart of downtown Mississauga. Enjoy panoramic south views of the lake and CN Tower from your private walk-out balcony.This modern unit features upgraded flooring, an open-concept kitchen, 9-foot ceilings, and floor-to-ceiling windows that flood the space with natural light. The thoughtful layout blends style and functionality, perfect for professionals or couples seeking comfort and sophistication.Five-star amenities include a state-of-the-art fitness centre, saltwater pool, movie theatre, and 24-hour security.Unbeatable location just minutes to Square One Shopping Centre, public transit, Central Library, YMCA, restaurants, parks, trails, and quick access to Hwy 403 and other major highways.Includes 1 parking spot and free Rogers Internet for the first year.Move-in ready just bring your suitcase! Dont miss this opportunity to live in one of Mississaugas most exciting new communities. (id:55499)
Royal LePage Real Estate Services Ltd.
14455 Dufferin Street
King, Ontario
Historically known as Fairfield Hall, the most distinctive country estate in York Region set on over 12 acres of meticulously manicured grounds. Designed by renowned architect Napier Simpson, this home showcases exceptional detail and finishes that reflect both sophistication and warmth. With over 5,200 square feet of living space, every corner of this home has been thoughtfully designed for comfort and style. The principal rooms, with 10 ft ceilings, accommodate large groups for entertaining while also offering intimate spaces for friends or family to gather. Other features include: 5 large bedrooms all with ample closet space, 6 bathrooms, multiple fireplaces and four car garage.The gourmet kitchen offers custom cabinetry and millwork in a functional space ideal for culinary enthusiasts. Step outside through the many walkouts to enjoy the expansive grounds, perfect for the largest outdoor gatherings, or simply soaking in the peaceful surroundings.Detached multi-purpose barn/shop ideal for the car enthusiast, art studio or any other hobby conveniently located within steps to the house with its own private driveway access. This estate is a rare find in King Township providing the perfect blend of privacy and proximity to Kings Premier schools including The Country Day School, Villa Nova, St Andrew's College and St Anne's Girls School. Easy access to Hwy 400 and Toronto's International Airport. (id:55499)
RE/MAX Hallmark York Group Realty Ltd.
39 Carolina Way
Port Rowan, Ontario
Welcome to 39 Carolina Way, a beautiful well-kept bungalow in the Villages of Long Point Bay. This model features a 2 car garage, hardwood floors, a nice bright open concept living room area. Plenty of windows with lovely views of the Village park and pond. Backyard has a concrete pad and red maple tree that provides lots of shade, awning on the west side makes the outdoor space perfect for entertaining. Spacious primary bedroom complete with a walk-in closet and ensuite bathroom. Second main floor bedroom is currently used as an office. The basement is mostly finished with a large open family/sitting room, a bedroom and a two piece bathroom. In the unfinished portion of the basement there is a nice sized storage area. All owners must become members of the Villages of Long Point Bay Residence Association with monthly fees currently set at $60.50. Members have their own clubhouse that features an indoor pool, hot tub, fitness room, billiards room, games room, woodworking shop and a large hall where dinners, dances and events are hosted, can hear the music from the backyard. Clubhouse is just a short walk away! In addition, the village park has a walking trail around a pond, garden plots, pickle ball courts, shuffleboard, bocce ball and much more! Plenty of opportunity for active living in the area with local amenities including the beaches of Long Point and Turkey Point, boating on Long Point Bay, golfing, wineries, breweries, hiking and the shops and boutique stores of Port Rowan. This property is a must to come see! Also listed on LSTAR MLS - X11998411 (id:55499)
Peak Peninsula Realty Brokerage Inc.
2806 - 117 Broadway Avenue
Toronto (Mount Pleasant West), Ontario
Welcome to Line 5 Condos at Yonge & Eglinton! Brand-new 2-bedroom corner suite featuring 628 sf of interior living space, functional open concept layout, and large 77 sf balcony. Modern and stylish interior with 9' smooth-finished ceilings, luxurious wide-plank laminate flooring throughout, and floor-to-ceiling windows. Well appointed kitchen includes sleek European-style cabinetry, quartz counter tops, and mix of stainless steel and integrated appliances. 2 spacious bedrooms; primary bedroom features spa-like 3-piece ensuite bath. Conveniently located near shops, restaurants, schools, and parks. Just minutes from the Eglinton subway station and soon-to-open LRT. Wonderful building amenities: state-of-the-art fitness center and yoga studio, outdoor pool and lounge, outdoor dining area with BBQs, outdoor games room, outdoor theatre, sauna and steam room, party room with kitchen, 24/7 concierge, juice and coffee bar, and visitor parking. SUITE UPGRADES: electrical outlets in each bedroom for overhead lighting, mirrored closet doors, entertainment package with electrical outlet at TV height in living room, upgraded back splash, and window coverings. (id:55499)
RE/MAX Condos Plus Corporation
1775 Ridge Road W
Oro-Medonte (Shanty Bay), Ontario
Welcome to this exquisite waterfront estate nestled on sprawling 10 acres. The palatial mansion is truly a masterpiece, offering breathtaking vistas of Kempenfelt Bay on Lake Simcoe. Boasting expansive views of blue water, complemented by a range of luxe amenities. Featuring garage space for 8-cars, an indoor pool and spa, an outdoor pool and meticulously terraced grounds and tennis court. Boathouse with a finished loft and separate 3-bedroom gate house ensure ample space for guests, Designer interiors impress with gorgeous custom chef's kitchen. The primary suite offers an enormous walk-in closet, dressing room and spa-like bathroom. Towering trees line the winding drive that leads to this private oasis, located just a 1-hour drive from Toronto and 10 minutes to private airport. With 385 feet of shoreline, a private pier and unparalleled beauty both inside and out, this waterfront estate is truly a dream come true. **EXTRAS** Local Lake Simcoe Regional Airport supplies full service for private jets, helicopters and charters. Situated in the historic hamlet of Shanty Bay, one of Ontario's most desired areas for country homes and private waterfront estates. (id:55499)
RE/MAX Hallmark York Group Realty Ltd.
8017 Highway 7
Guelph/eramosa, Ontario
Great Opportunity To Lease This Completely Renovated 3 Bedroom Bungalow With Finished Basement, Situated On A Half - Acre Lot With Approx. 142.82 Feet Frontage On Highway 7, Great Location For Live And Work, All Brick Bungalow With Separate Dining & Living, Walk-Out To Backyard And 2 Front Entrances. Fully Finished Basement Complete With Great Room, 3Pc Bath And Laundry Room And Storage Room. Long Wide Driveway Provides Plenty Of Parking. Tenant To provide Rental, Job Letter, Credit Report and Reference Letter. (id:55499)
RE/MAX Gold Realty Inc.
0 Old Montreal Road
Ottawa, Ontario
Opportunity Knocks For The Small/Custom Builder, Investor Or Nature Enthusiast. This 97 Acre Property Stretches From Old Montreal Rd. To Wilhaven Dr., With Frontage On Both. The Property Offers A Combination Of Woods, Meadows And Farm Land While Beckett Creek Runs Through It With Its Own Beckett Creek Waterfall. Zoned RR1 (Rural Residential 1) And Is Next Door To Cumberland Estates, This Property Has Not Been Severed Since Purchased In 1983: The Possibility Exists That A Maximum Of 2 New Additional Lots Could Be Created Given They Meet The Official Plan Policies For Severances In The Rural Countryside. Retain The Bulk For Your Estate Home/Land Bank For The Future. Property Is Sold As-Is Vacant Land, Directions: On Old Montreal Rd, Property Is Just West Of Beckett Creek, East Of #3496. On Wilhaven Dr. Property Is On The North Side, East From Emmett Rd, West Of #3369 (id:55499)
RE/MAX Escarpment Realty Inc.
Lower - 2522 Lake Shore Boulevard W
Toronto (Mimico), Ontario
Everything, And More, on Lake Shore! Your Newly Renovated Home By The Water Awaits! 10-15Mins To Downtown/Airport. Close Proximity To Humber College & Walking Distance To Shops/Cafes/Restos. TTC Accessible. Across The Street From Lake Ontario! Enjoy A Lovely Stroll Through Scenic Humber Bay Shores. Ideally Located & Beautifully Updated. Life Is Cooler By The Lake! Enjoy All That This Gorgeous Space & Highly Sought After Lakeside Neighbourhood Has To Offer! Dont Miss Out! (id:55499)
Keller Williams Referred Urban Realty
2001 - 225 Commerce Street
Vaughan (Vaughan Corporate Centre), Ontario
Brand New Chic Festival Condos Built by Menkes in the Heart of Vaughan Metropolitan Center! A One-Bedroom plus Den Unit with Modern Open Concept Kitchen, Premium Finishes, Laminate Floor Throughout, Smooth 9' Ceiling, Floor To Ceiling Windows, and A Large Southeast-facing Open Balcony providing Ample Natural Light. Den Coming with a Door Can be Used as a 2nd bedroom. Minutes From Vaughan Subway Station, Regional Bus Terminals including TTC, VIVA, YRT, & GO, Highway 7/400/407; Easy access to Vaughan Mills, Ikea, Cineplex, Walmart, Costco, York University, and All Amenities. (id:55499)
Bay Street Group Inc.


