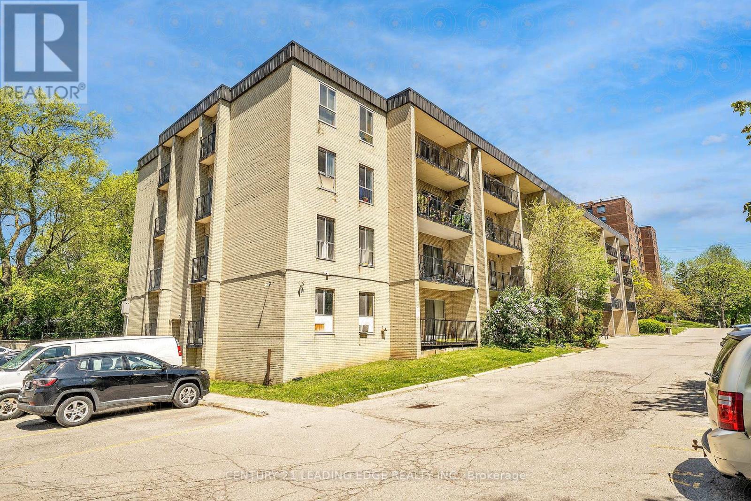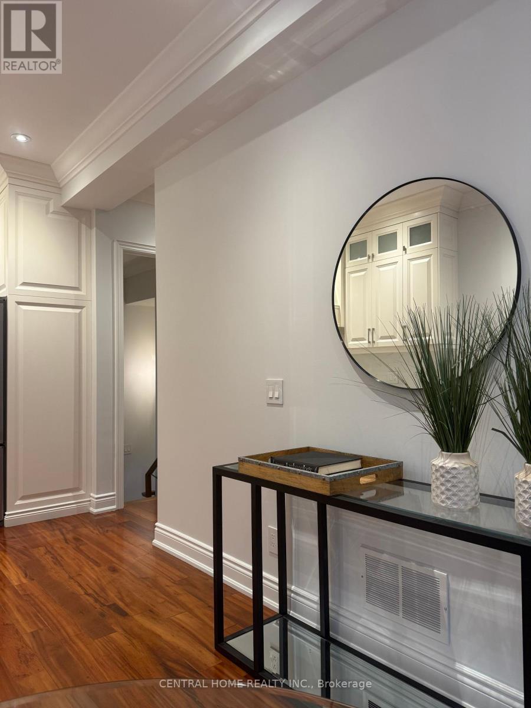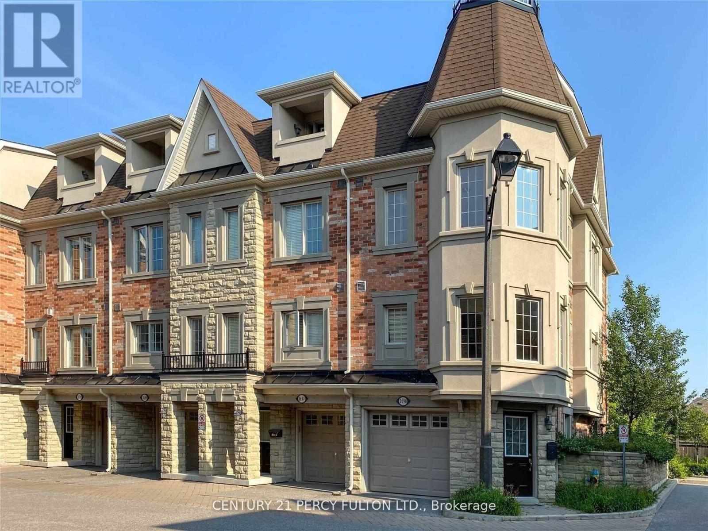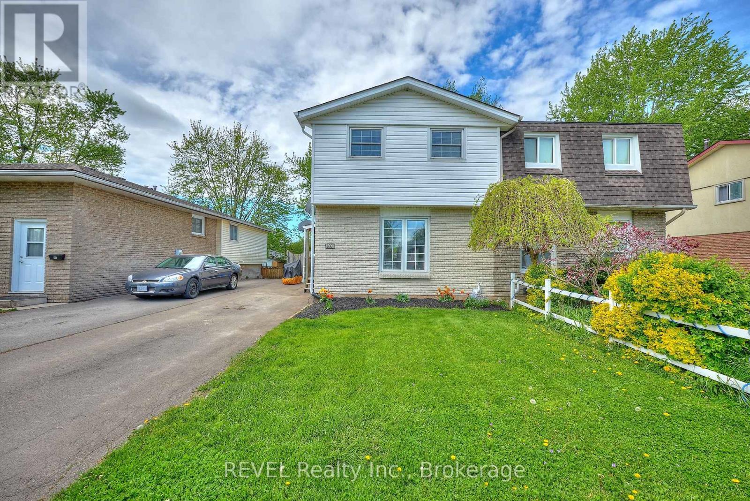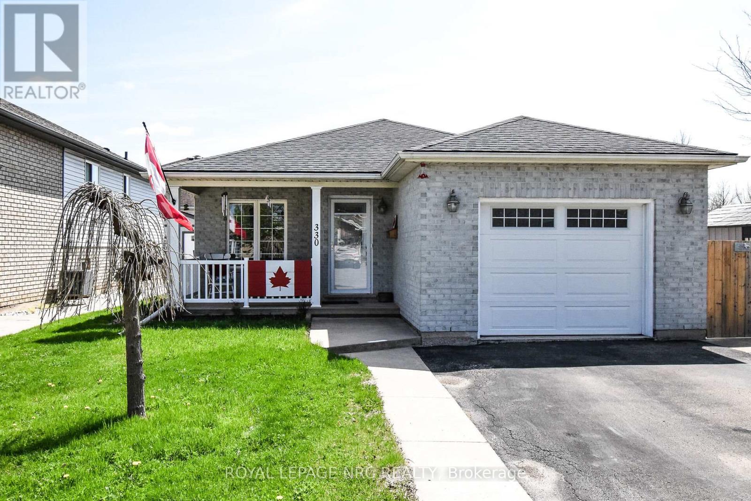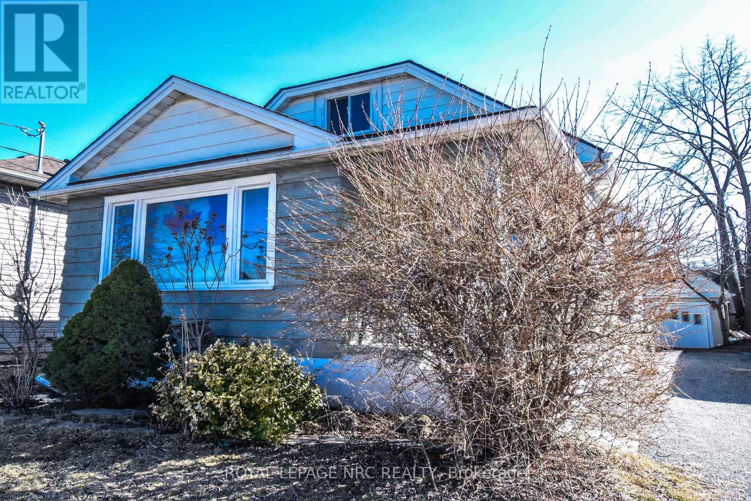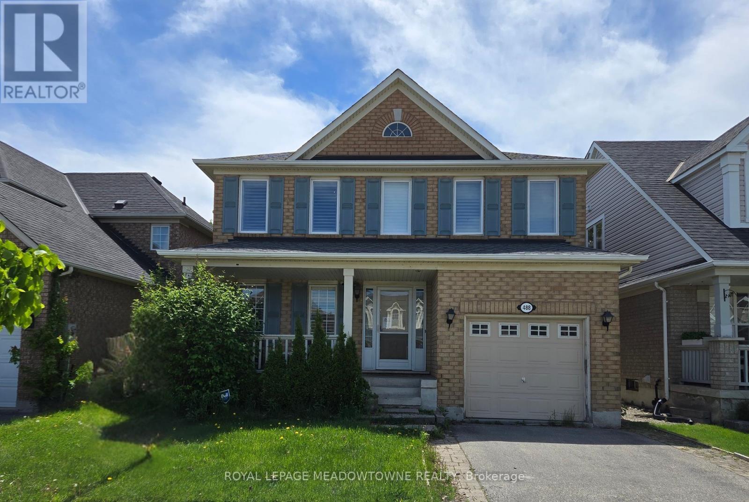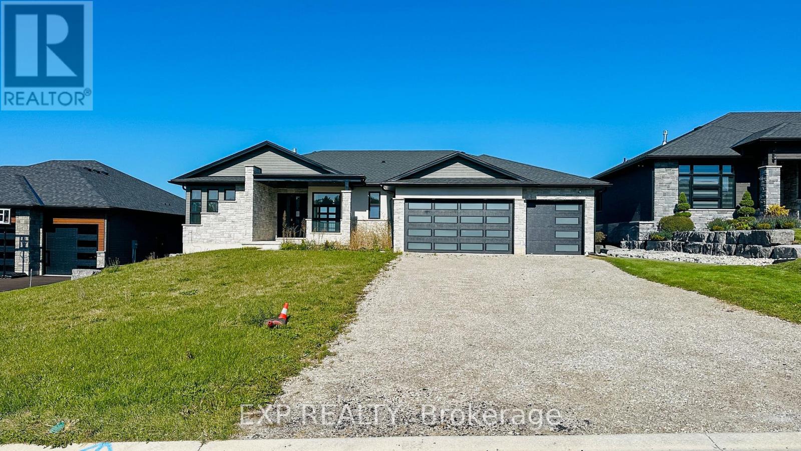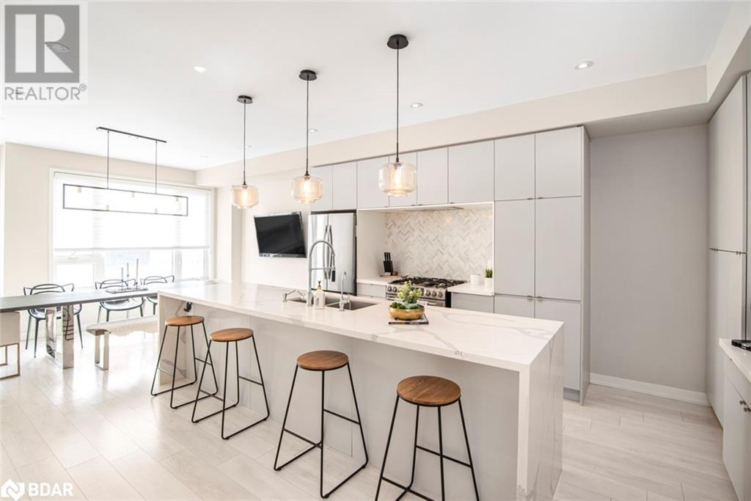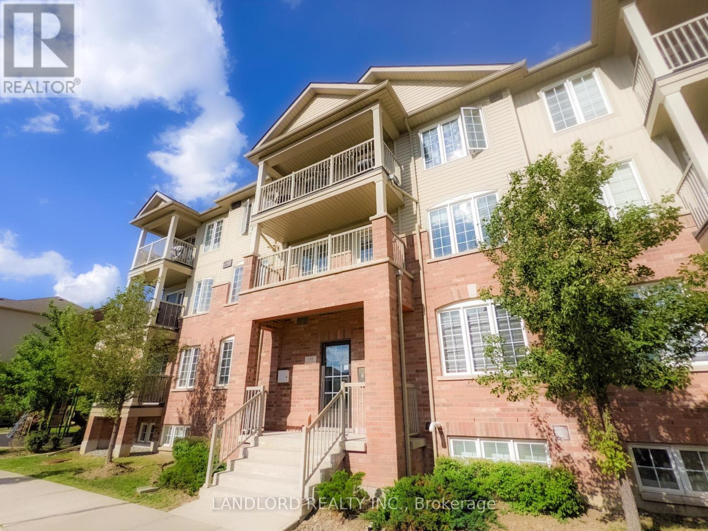3 - 175 Madison Avenue
Toronto (Annex), Ontario
Large 2 Bedroom, 2 bathroom unit on picturesque tree lined Madison Ave. Close to Dupont TTC station, Shoppers Drug Mart and LCBO. Complete kitchen with full size appliances and en-suite laundry. (id:55499)
Right At Home Realty
S412 - 8 Olympic Garden Drive
Toronto (Newtonbrook East), Ontario
Beautiful South Facing Unit. 2 Plus 1 Bedrooms,. 2 Full Bath, Two Decent Size Bedroom. Large floor to ceiling Window. Bright & Spacious Unit, Slide Door Walk Out to Balcony. Stainless Appliances, Laminate Throughout, Large open concept layout. Mins to Finch Station. Close to all amenities. (id:55499)
RE/MAX Excel Realty Ltd.
2311 - 403 Church Street
Toronto (Church-Yonge Corridor), Ontario
Welcome To The Stanley Condo! Bright & Spacious With Functional Layout, Unobstructed East View W/ Large Balcony, Floor To Ceiling Window, 9 Ft Ceiling. Tasteful Finishes, Laminate Flooring Throughout, Quartz Kitchen Counter, Backsplash, Centrally Located @ Church & Carlton, Steps To College Subway, Short Walk To Financial District, Toronto Metropolitan University, U Of T, Dundas Square, Eaton Centre. (id:55499)
Hc Realty Group Inc.
102 - 1690 Victoria Park Avenue
Toronto (Victoria Village), Ontario
Priced To Sell... In a Safe Low Rise Complex In Prestigious Victoria Village, Cheapest Condo in The Area. A Fair size 3 Bedrooms, 2 Full Bathroom Unit With 1,017 Square Feet (as per Mpac),. Living Room Opens to A South Facing, Good Size Balcony. Ensuite Laundry with Full Size Washer and Dryer, And Large Storage Room. Convenient Location, Steps to Eglinton Square Shopping, TTC. Close To Dvp/401. Perfect Starter Or Downsizing, . Best of All, Maintenance Fees Include all Utilities (Heat, Hydro, Water, Cable, Parking, Common Elements and Building Insurance, Roof and Windows). Great Value At This Size/Price! (id:55499)
Century 21 Leading Edge Realty Inc.
813 - 955 Bay Street
Toronto (Bay Street Corridor), Ontario
Do Not Miss Your Chance To Move Into This Open Concept, Practical Layout, Spacious Unit Located In The Heart Of Downtown, Close To All Amenities! High-demand Area W/Amazing Neighbours. This Building Exudes Luxury. High-end Features & Finishes. Floor To Ceiling Windows. Gourmet Kitchen W/Integrated Sophisticated Appliances, Granite Countertop & Tile Backsplash. Good-sized Bedroom & Contemporary Full Bathroom. Unbeatable Comprehensive Building Amenities. Coveted Location, Extremely Close To U of T, Easy Access TTC Subway & So Much More! Everything Is Available Within Walking Distance, It Will Make Your Life Enjoyable & Convenient! A Must See! You Will Fall In Love With This Home! (id:55499)
Hc Realty Group Inc.
298. Poyntz Avenue
Toronto (Lansing-Westgate), Ontario
Discover This Stunning Two-story Detached Home Locate In The Highly Sought-after Lansing-westgate Neighborhood. The Home Boasts An Open-concept Layout With Elegant Finishes And Modern Updates Such As Many Large Windows And Skylight Which Allows Natural Sunlight To The House. The Main Floor Is Approximately 10 Feet And The Second Floor Is Approximately 9 Feet. The Newly Updated Kitchen Boasts High-end Appliances And Granite Countertops. Each Of The 3 Spacious Bedrooms Has Its Own Ensuite And The Primary Bedroom Also Has Its Own Sterling Walk In Closet. The Addition Which Can Be Used As A Library Or As An Office. The Fully Finished Basement Contains Recreation Room, Two Additional Bedroom And Separate Entrance Which Is Perfect For Guests Or As Separate Rental Unit. The Property Is Minutes Away From School, Grocery Stores, Restaurants, Coffee Shops, Parks, Highway 401, Ttc, And Go Transit, Commuting And Travel Have Never Been More Convenient. Dont Miss The Opportunity Of Owning This Move-in-ready Property. (id:55499)
Central Home Realty Inc.
44 Fisher Street
Toronto (Little Portugal), Ontario
A Hidden Gem in the Heart of Toronto! Nestled on a quiet, tree-lined street in one of Toronto's most sought-after neighborhoods, 3+1 property offers the perfect blend of urban convenience and serene living. Basement with a potential of a full apartment since it has a full washroom and a separate entrance! This charming and meticulously maintained home boasts a thoughtful layout, stylish finishes, and a backyard oasis ideal for relaxing or entertaining. Whether you're a growing family, a young professional, or an investor looking for a valuable opportunity, this property checks all the boxes. Just steps from parks, schools, transit, and vibrant local amenities! The basement features rough-ins for a kitchen, presenting an excellent opportunity to convert the space into a separate apartment (id:55499)
Sotheby's International Realty Canada
E - 169 Finch Avenue E
Toronto (Willowdale East), Ontario
An exceptional opportunity for a family looking to upsize into the high-demand area of Willowdale. Three-storey townhouse, with a loft style third floor consisting of the Primary bedroom, walk-in closet, and 5 pc ensuite (jacuzzi tub, standing shower, his-her sinks). Two other well-sized rooms, shared 4 pc washroom, and laundry room on the second floor. Kitchen, dining, and living on the first floor with a walk-out to your backyard patio. Built-in garage for two tandem-parked cars with direct access into the unit. Convenient location with many amenities within a short radius: Finch GO station/TTC, Centre Point Mall, Yonge & Sheppard Centre, Bayview Village, HWY 401/404, Super Markets, Restaurants, Cafes, and Schools. (id:55499)
Century 21 Percy Fulton Ltd.
4003 - 2221 Yonge Street
Toronto (Mount Pleasant East), Ontario
Elevated Living at 2221 Yonge St 40th Floor Corner Suite! Welcome to an exceptional opportunity to reside on the 40th floor of 2221 Yonge Street, where sophistication meets urban convenience. This stunning 2-bedroom, 2-bathroom corner suite boasts 727 sq. ft. of interior space, complemented by an expansive 311 sq. ft. wrap-around terrace offering breathtaking, unobstructed southeast views including the iconic CN Tower.Designed for modern living, this residence features floor-to-ceiling windows, flooding the space with natural light and accentuating the sleek laminate flooring. The thoughtfully designed split-bedroom layout enhances privacy and functionality. The contemporary kitchen is equipped with premium integrated appliances.**EXTRAS** 1 Parking + Valet Service with No extra cost. State-of-the-art fitness centre, yoga room, spa, steam & sauna. Rooftop deck with BBQ area. Elegant party room24-hour security and concierge service. (id:55499)
Homelife Landmark Realty Inc.
267 Hidden Trail
Toronto (Westminster-Branson), Ontario
Furnished - This Luxury 2-story Detached 4 + 1 Bedroom, Family Home In The Lovely Private and Safe Neighborhood. Prox. 3000 Sq.Ft Of Total Living Space. Bright Fully Renovated Eat-In Kitchen With Large Centre Island & Breakfast Bar, Open To W Family Rm With High-Efficiency Wood Burning Fireplace Insert, Hardwood Floor, Decorative Wood Ceiling & Barn Doors Open To Oversized Door Double Car Garage, & Fully Fenced Private Backyard Oasis With Jacuzzi. All Appliances, Furniture, And Items Used For This House Are Brand New. Close To Parks, Schools, Hospitals, TTC and Hwy. The Home Is Furnished, But Furniture Can Be Removed. *** Short Term or Long Term Available*** (id:55499)
RE/MAX Dynamics Realty
125 Huronia Road Road Unit# 23
Barrie, Ontario
Luxury, exclusivity, and easy living collide in this unique town loft tucked away in the hidden gem of Huronia Landing. Located in Barrie's desirable and convenient South-East end, this quiet enclave is just a short walk to Kempenfelt Bay, parks, trails, shopping, and everyday amenities. Offering 1,378 square feet of updated and thoughtfully designed living space, this freehold home is the perfect blend of comfort and sophistication. The low-maintenance backyard feels like an extension of the home, beautifully landscaped with lush hydrangeas and designed for dining, lounging, and relaxing in total privacy. Inside, White Oak engineered floors flow across the main level (2021), creating warmth and continuity. The cozy living room features a custom built-in cabinet for display and storage, and a stylish gas fireplace that anchors the space. The kitchen is light and spacious with ample cabinetry, a peninsula with seating for two or three, and a natural flow into the open concept dining area. Soaring two-storey ceilings elevate the feel of the home and fill it with natural light throughout the year. Upstairs, you'll find two generous bedrooms, a loft overlooking the main living space, upper-level laundry, and a renovated bathroom complete with a sleek glass shower. This is a rare opportunity to live in one of Barrie's most exclusive, peaceful, and well-maintained communities. Freehold ownership with a monthly Common Elements Fee of $175.71 includes snow removal, garbage pickup, and upkeep of common areas. Professionally managed by York Simcoe Property Management, this home is the ultimate blend of lifestyle and location. (id:55499)
Exp Realty Brokerage
100 Chapel Hill Crescent
Welland (N. Welland), Ontario
Welcome to 100 Chapel Hill Crescent, a charming 3-bedroom semi-detached home located in a quiet, family-friendly neighbourhood in Welland. The upper level features three spacious bedrooms and a 3-piece bath, perfect for growing families or first-time buyers. On the main floor, enjoy a bright and inviting living room, a functional kitchen with appliances included, and a dining area that opens to a fully fenced backyard ideal for entertaining or relaxing outdoors. Additional highlights include parking for two vehicles and a great layout that offers both comfort and convenience. Close to schools, parks, shopping, and more this is a great place to call home! (id:55499)
Revel Realty Inc.
9 - 1439 Niagara Stone Road
Niagara-On-The-Lake (Virgil), Ontario
Welcome to Glen Brooke Estates, a quiet enclave of meticulously maintained centrally located bungalow townhomes. This desirable end unit offers 1360 SF of bright open plan living space. Enter the foyer and you are greeted by a unique kitchen with plenty of storage and prep space with all solid custom maple cabinets. There is an expansive living area with vaulted ceilings and gas fireplace. The living area has a walkout to the a large private deck and yard. The huge primary bedroom has walkout to the back yard and a gas fireplace with a walk-in closet and a private 4-piece ensuite. There is also a convenient 2-piece bathroom and laundry just off the kitchen. The large full two car garage with has direct access to the the living area. The lower level is unfinished and provides opportunity to add additional living space and all of your storage needs.. Great opportunity for those looking to downsize and simplify living while having access to all the amenities and what Niagara has to offer. (id:55499)
Coldwell Banker Momentum Realty
15 - 159 Canboro Road
Pelham (Fonthill), Ontario
Newly renovated from top to bottom in 2024, this stylish townhouse condo in the heart of Fonthill offers modern living in a peaceful, residential neighborhood. The unit features two bedrooms, two bathrooms, and a finished basementideal for extra living space or storage. The kitchen boasts quartz countertops and sleek finishes, and there's a private patio with a small yard for outdoor enjoyment. Two parking spaces are included for added convenience. Rent includes high-speed internet, water, and Cogeco TV, providing great value. Located close to Highway 406, this home offers quick access to St. Catharines, Niagara Falls, and surrounding areas. You'll be within walking distance of shops, restaurants, and schools, with top-rated golf courses just minutes away. This turnkey rental is perfect for anyone looking for comfort, convenience, and modern style all in one package. (id:55499)
RE/MAX Niagara Realty Ltd
330 Autumn Crescent
Welland (West Welland), Ontario
"METICULOUS & WELL CARED FOR 2+2 & 2 FULL BATHS BUNGALOW COVERED FRONT PORCH & ATTACHED SINGLE GARAGE WITH INSIDE ACCESS, NICE EAT-IN KITCHEN, FULL FINISHED BASEMENT WIITH APPROX 1800 SQ FT OF LIVING SPACE, PRIVATE FENCED BACK YARD WITH LARGE DECK IN NICE NORTH WEST LOCATIONS OF WELLAND" Welcome to 330 Autumn Crescent in Welland. As you approach, you immediately notice the area and the pride in ownership with double wide drive and covered front porch to sit out on those quiet summer evenings. Enter inside and you are met with spacious open concept Living Rm & Dining Rm areas with large eat-in kitchen with plenty of counter & cabinet space and patio doors leading to back deck area. Off the dining rm, you have 2 generous sized bedrooms with walk-in in the master and a 4pc main bath. After completing the main level, head to the basement and you are greeted with large recroom/family rm area with gas fireplace. Also downstairs you have another 2 good sized bedrooms and office area, 3pc bath, laundry area and Coldroom/Catina under the front porch. Lastly, enjoy your private fenced back yard & deck area great for bbq's and entertaining. Good for pets and children as well. Walking distance to shopping/groceries and close to Niagara College, Schools and short drive to the country. (id:55499)
Royal LePage NRC Realty
110 Eastchester Avenue
St. Catharines (E. Chester), Ontario
"NICE 3 BED, 1 4PC BATH BRIGHT CHARACTER 1.5 STOREY HOME, ENCLOSED FRONT PORCH & MUD ROOM, WITH DETACHED SINGLE GARAGE, QUIET PRIVATE YARD WITH DECK & HOT TUB, FULL HEIGHT BASEMENT WITH LAUNDRY, CLOSE TO AMENITIES AND WELLAND CANAL IS A GREAT OPPORTUNITY FOR SOMEONE TO DOWNSIZE OR ENTRY LEVEL. Welcome to 110 Eastchester Ave, St. Catharines. As you approach you notice a long drive leading to garage good for 3-4 cars. Enter thru the back door into a generous sized mudroom with patio door to hot tub & deck on one side and door leading into kitchen. In the kitchen you will appreciate the many cabinets & counter space. Off the kitchen you enter into a spacious sized D/R & L/R space great for entertaining with 2 good size bedrooms off them. You also have a quiet enclosed front porch (currently an office) and also a 4pc main bath on the main floor. Upstairs let your mind wonder with another bedroom or 2 and gaming/office area or storage. Downstairs offers plenty of storage space & laundry. When you have completed the inside, enjoy your backyard with 7-seater hot tub & 12 x 30 deck (with fireplace) with fenced yard great for children & pets with a detached garage with hydro great for the man cave or hobbyist. (30 YR SHINGLES REPLACED 5 YRS AGO, FURNACE REFURBISHED 3 YRS AGO, NEW RADS IN KITCHEN AND 2 MAIN FLOOR BEDS, ALL WINDOWS EXCEPT 1 IN BACK PORCH WERE REPLACED WITHIN THE LAST 10 YRS), Close to amenities, Welland Canal, shopping, schools (French and English) & QEW NOTE: the light fixtures (the ceiling fans in living room, bedroom and kitchen, as well as the antique ones in the dining room and the other bedroom) are included. Most of the furniture can be left too if buyers are interested. (id:55499)
Royal LePage NRC Realty
488 Trudeau Drive
Milton (Cl Clarke), Ontario
Welcome home! This detached property offers 5 total bedrooms and is perfectly situated within walking distance of 3 great schools, parks, and restaurants. A short drive to the dog park, highway 401, community center, and so much more. Offering 1800sqft, this popular model features a newly upgraded kitchen with stainless steel appliances, quartz countertops, and plenty of storage space perfect for culinary enthusiasts. The floor plan flows into the dining and living areas, creating the perfect space to entertain. Fully furnished with California shutters throughout. The home offers four generously sized bedrooms, providing ample space for family, guests or a home office setup. The primary suite is a true retreat, complete with an ensuite bathroom and plenty of closet space. Adding to its appeal, the finished basement offers an additional bedroom, full bathroom and living space perfect for a recreation room, home theater, or gym. Outside, enjoy a backyard retreat, ideal for outdoor dining, relaxation, or playtime with children and pets. The family-friendly neighborhood provides a large park within walking distance, ensuring an active and fulfilling lifestyle. Don't miss the opportunity to own this great home and experience all it has to offer! (id:55499)
Royal LePage Meadowtowne Realty
12 Hudson Drive
Brant (Brantford Twp), Ontario
Welcome to 12 Hudson Drive, an exceptional custom-built home in Brantford offering over 4,000 sq ft of luxurious living space with top-to-bottom professional upgrades. This stunning property features 3 spacious bedrooms on the main floor, including a primary suite with a large walk-in closet and 5-piece ensuite, thoughtfully situated away from the other bedrooms for privacy. The upgraded kitchen built-in oven and microwave, and elegant engineered hardwood floors throughout. The walk-out basement, with 75% of the work completed, offers an in-law suite, 3 additional bedrooms, and ample living space. Enjoy a covered deck with scenic views, a 3-car garage, and driveway parking for 6 cars. Conveniently located near schools, Brant Park, shopping, and easy access to Hwy 403, this home is perfect for families seeking a blend of comfort and style. **EXTRAS** Bring Offer Anytime with 72hr irrevocable. Please Include Schedule B1 With All Offers. (id:55499)
Exp Realty
1003 - 72 Esther Shiner Boulevard
Toronto (Bayview Village), Ontario
Location Location Location! Tango 2 Luxury 1+1 Condo Unit Located In The Prestige Bayview Village area, Spacious And Bright, South Facing, Open Concept, Spacious Den, Large Additional Walk-in Closet / Storage. Steps To Ikea, Canadian Tire, New Toronto Library, Kids Playground And Splash Park. Mins To Subway & Hwy 401, 404, TTC & GO Station. Large Ensuite Closet. Newly Painted And Newly Installed Durable Vinyl Laminated Flooring, 1 Parking Included. (id:55499)
Homelife Landmark Realty Inc.
177 Huguenot Road
Oakville, Ontario
This beautifully renovated 3-storey freehold townhome in Oakvilles desirable Uptown area offers 3+1 bedrooms, 2.5 baths, and 2010+- sq ft of modern living space. With an extended 2nd-floor balcony and interlock entryway, this home is designed for comfort and style. The chef-inspired kitchen features upgraded appliances, a 15-foot quartz island with waterfall, an elegant coffee bar with a herringbone backsplash, and custom cabinetry. Pot lights throughout enhance the homes open, airy feel. Enjoy outdoor living with a gas line for BBQs and plenty of space for entertaining. This home is ideally located near reputable schools, parks, tennis courts, soccer fields, and splash pads. Plus, its close to major highways and shopping centers, offering unbeatable convenience. A perfect blend of luxury and practicality in a prime Oakville location. (id:55499)
Exp Realty Brokerage
828254 Mulmur Nottawasaga Townline
Mulmur, Ontario
50 plus acre of rolling land situated in the Rural Mulmur. You will find 45 acres of rolling land and 5 acres of frost back of the property. Its great investment property, House has 2 units. Unit # 1 has 1 bedroom, separate kitchen and dinning area plus utility room. Unit # 2 has separate entrance, 2 bedrooms, kitchen and living space. (id:55499)
Ipro Realty Ltd.
2084 Main Street
Norfolk (Walsingham), Ontario
Welcome to 2084 Main St Country Living with Comfort, Space, and StyleNestled on nearly 34 of an acre, 2084 Main St offers the perfect blend of country communitycharm and modern amenities. This bungalow has been thoughtfully designed for easy single levelliving from the bedrooms to the poolside patio, and from the home gym to the backyard oasis.The bright open-concept layout fills with natural light in every season. Two spacious bedroomsand a four-piece bath, this home offers both comfort and convenience.Step outside and discover your backyard oasis with a large, established garden perfect forgrowing your own vegetables, flowers, or simply enjoying nature.Entertain friends and family beside your heated salt water pool, unwind by the fire pit, or explore the possibilitiesthis generous lot offers.Whether you're a hobbyist, gardener, business owner, or just love to stay organized, thisproperty has ample storage to store everything you need.No matter if you're just starting out, seeking a slower pace, or looking to simplify withoutsacrifice, 2084 Main St is ready to welcome you home.Come experience the space, comfort, and freedom of country in the quaint community ofWalsingham. Welcome home. (id:55499)
Sotheby's International Realty Canada
6 - 145 Isaac Devins Boulevard
Toronto (Humberlea-Pelmo Park), Ontario
Impeccably cared-for since 2016 by a tenant leaving for July 1st is this 968sf 2-bedroom 1-bathroom suite - largest of its type in the development! Floor plan in images and attached to listing. Surface-level garage parking for one vehicle included. This suite is part of several developments that form a new community where Sheppard Ave W meets the Humber River park/trail system, enjoying close distance to a wide variety of amenities for all types of living. The suite faces west and receives plenty of direct afternoon sunlight and has a balcony overlooking Isaac Devins. Open concept kitchen/living area with island breakfast bar that can seat up to six, large living area can accommodate any variety of furniture configurations and walks out to balcony. Primary and secondary bedrooms each have walk in closet and share a 4pc bath || Located only ~10 min driving / ~15 min bus to Downsview subway and train stations || Appliances: Fridge, Electric Stove, Dishwasher, Washer, Dryer || HVAC: High efficiency high velocity AirMax 50 system with gas hot water tank. (id:55499)
Landlord Realty Inc.
603 - 285 Dufferin Street
Toronto (South Parkdale), Ontario
Experience the ideal fusion of style and functionality in this newly completed 1-bedroom plus spacious flex suite at XO2 Condos. With 591 sq. ft. of thoughtfully designed interior space and an additional 102 sq. ft. balcony, this bright and airy unit offers comfort and versatility for modern living. The oversized flex room can easily function as a second bedroom, while two full 4-piece bathrooms provide added convenience for everyday life or hosting guests. High-end finishes, sleek appliances (including fridge, dishwasher, microwave, and in-suite laundry), and a smart layout enhance the contemporary feel. Residents enjoy exceptional building amenities such as a 24/7 concierge, fully equipped gym, co-working lounge, games room, rooftop terrace, and more. Perfect for professionals, couples, or anyone seeking stylish city living in a prime location. (id:55499)
Right At Home Realty




