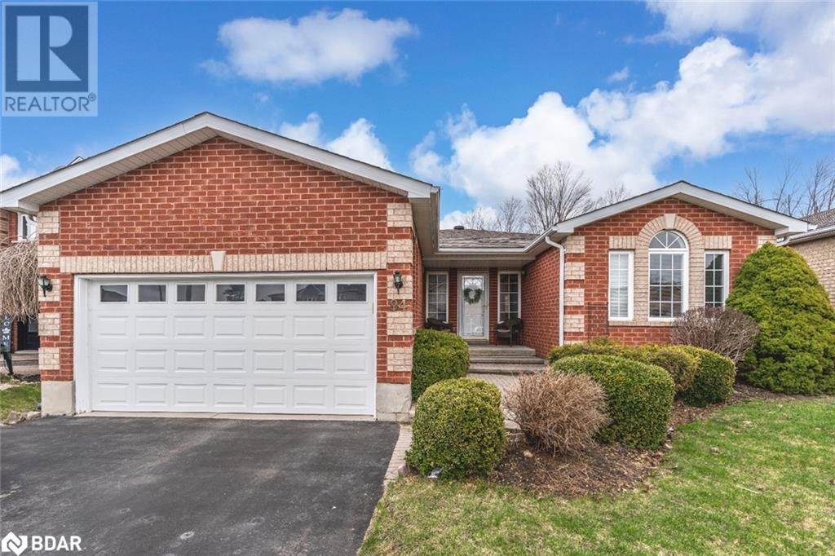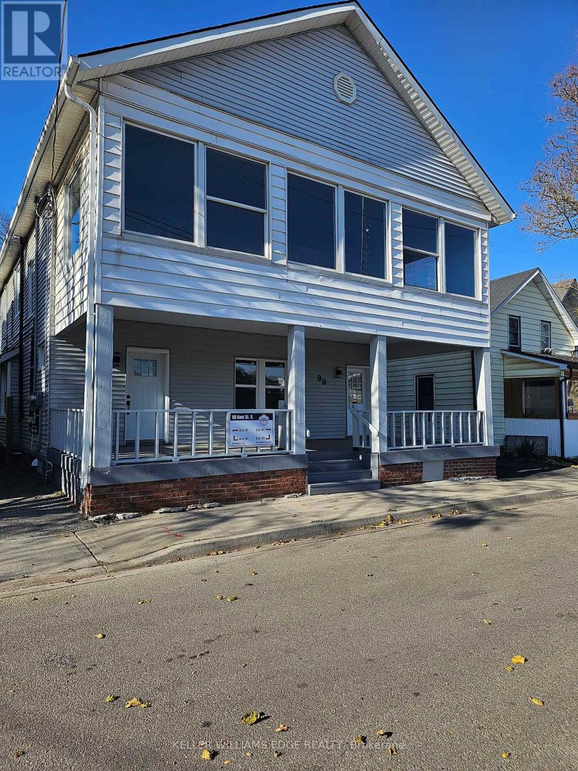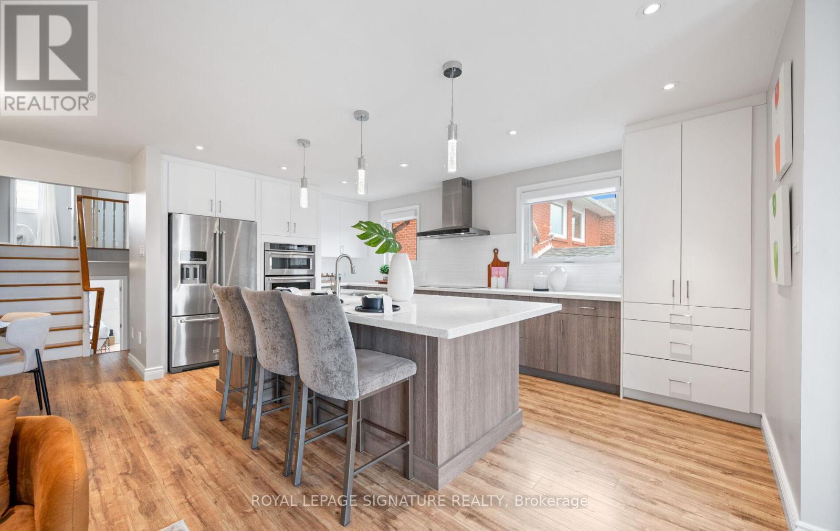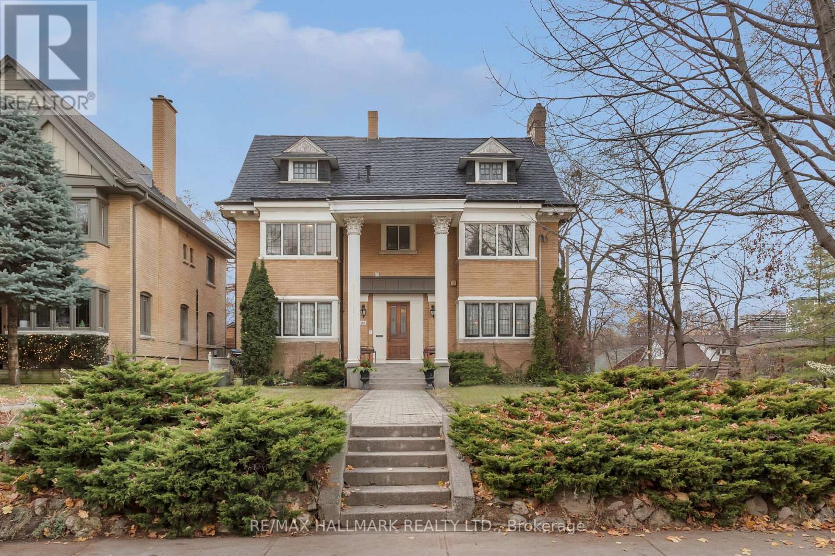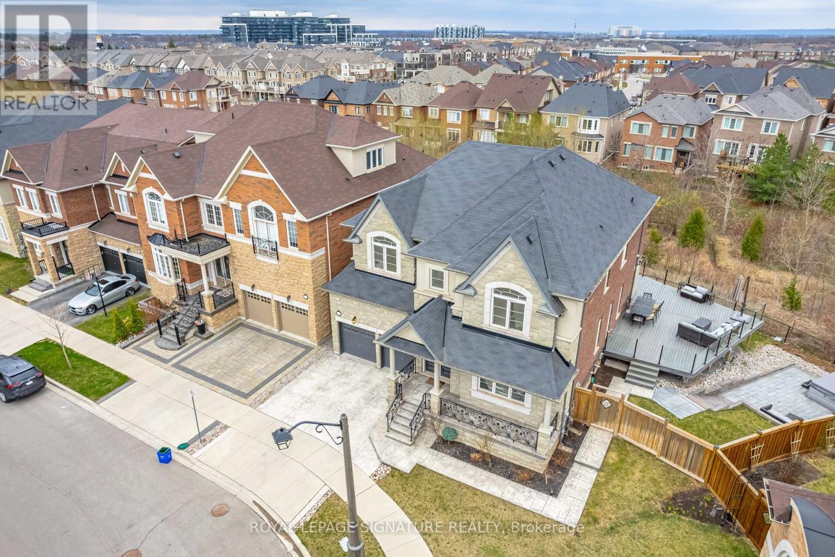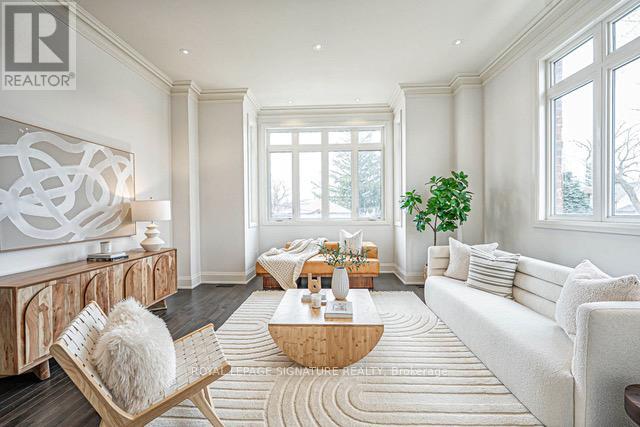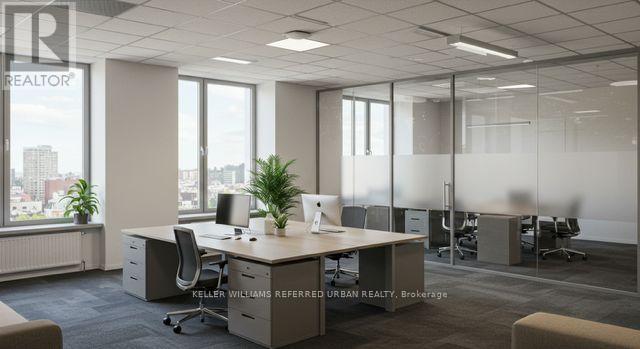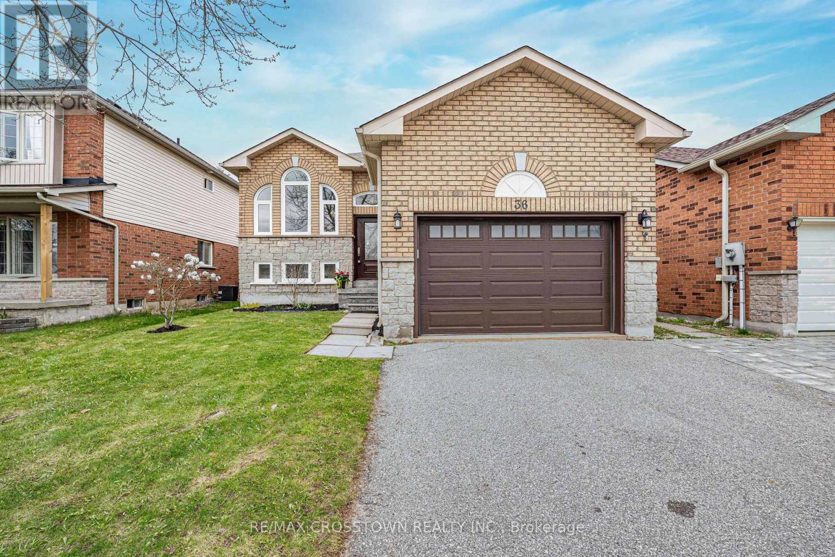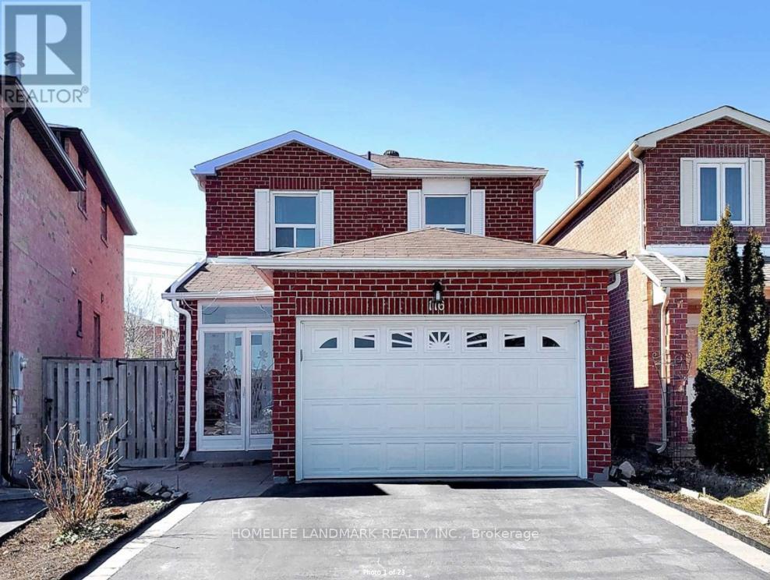7028 Pine Plains Road
Everett, Ontario
Every inch of this custom-built home reflects true craftsmanship & attention to detail. Nestled on a quiet 1.98-acre lot on a dead-end road, this exceptional home offers peace, privacy, & over 4,000 sqft of beautifully finished living space. Triple car garage incls a dedicated workshop bay & inside access to spacious mudrm, setting the tone for convenience & functionality. Step inside to discover soaring 11-ft ceilings, elegant vinyl plank flooring throughout & oversized windows that flood the home with natural light & showcase breathtaking views. Grand foyer leads to a stunning open-concept living area featuring a cozy built-in electric fireplace, feature wall & walkout deck & manicured backyard. The kitchen is a chef’s dream, complete with large custom island with built-in wine rack, storage cupboards, electrical outlets & table space for eating. Enjoy top-of-the-line appliances, pot filler, lacquered wood cabinetry & inviting eat-in design. Separate dining rm offers the perfect setting for more formal meals. Main level features 3 spacious bdrms, including a luxurious primary suite with large walk-in closet, spa-inspired ensuite with a soaker tub & waterfall feature, glass shower & dual sinks. This retreat also includes its own walkout to the deck & hot tub. Both the living and primary rms have 3M UV-treated patio doors for improved temperature control & remote controlled blinds. Well-equipped laundry rm with sink & ample storage completes the main floor. The finished basement boasts massive rec rm & media area with a projection screen, plus 2 additional bedrms or flex rooms for an office, gym, or creative space, full bath & rough-in for a kitchenette or wet bar. Additional upgrades include an HRV system, water softener & iron filtration system. Beautifully landscaped property features covered carport, garden shed, composite decking, gazebo, pergola & peaceful sitting area under mature trees & firepit area—ideal for entertaining or relaxing with family & friends. (id:55499)
Keller Williams Experience Realty Brokerage
94 Crompton Drive
Barrie, Ontario
CHARMING BUNGALOW IN BARRIE’S NORTH END WITH A WALKOUT BASEMENT & FORESTED BACKDROP! Start making memories at this charming bungalow in Barrie’s north end, where comfort, convenience, and a serene backyard setting come together. Nestled on a 50x157 ft. lot backing onto a picturesque forest, this home offers a private outdoor retreat complete with a gazebo and a partially fenced yard. Inside, pride of ownership is evident in every detail, from the warm maple kitchen with ample cabinetry, black appliances including a gas stove, and a bright eat-in area to the sun-filled open-concept dining and living space that’s perfect for hosting gatherings. The spacious primary bedroom features a walk-in closet and a 3-piece ensuite with a relaxing jetted tub, while the walkout basement extends the living space with a versatile rec room, an additional bedroom, laundry, and plenty of storage. Located just minutes from Barrie Country Club, East Bayfield Community Centre, and Barrie Sports Dome, with easy access to trails, parks, shopping, and dining on Bayfield Street, this #HomeToStay delivers comfort, convenience, and a tranquil setting all in one! (id:55499)
RE/MAX Hallmark Peggy Hill Group Realty Brokerage
644 Mississaga Street W
Orillia, Ontario
OPPORTUNITY ABOUNDS WITH THIS FULLY LEGAL FOUR PLEX LOCATED IN ORILLIA'S WEST END - SET YOUR OWN MARKET VALUE RENT WITH THE BEAUTIFUL 3 BEDROOM UNIT OR OWNER OCCUPY IT WHILE COLLECTING A SOLID MONTHLY INCOME TO HELP WITH YOUR MORTGAGE - THE 3 BEDROOM UNIT HAS BEEN RECENTLY UPDATED WITH A NEW CUSTOM KITCHEN, COMPLETE WITH TILED BACKSPLASH AND STAINLESS APPLIANCE PACKAGE, FLOORING, NEWER BATHROOM AND FRESH PAINT - THE BACHELOR UNIT, 1 BEDROOM AND 2 BEDROOM UNITS ARE PRESENTLY OCCUPIED WITH MONTH TO MONTH TENANTS AT CURRENT RATES AND HAVE ALL BEEN UPDATED WITH NEW FLOORING AND PAINT - ALL UNITS SHOW INCREDIBLY WELL WITH PRIDE OF OWNERSHIP EVIDENT THROUGHOUT MAKING THIS AN OUTSTANDING PACKAGE - THERE ARE TWO DOUBLE WIDE PAVED DRIVEWAYS WHICH PROVIDE AMPLE PARKING - THE PROPERTY IS LOCATED ON A PUBLIC TRANSIT ROUTE AND IN CLOSE PROXIMITY TO OPP GENERAL HQ, CENTRAL REGION, THE NEW HYDRO FACILITIES, LAKEHEAD UNIVERSITY AND THE HIGHWAY 11 CORRIDOR (id:55499)
Century 21 B.j. Roth Realty Ltd. Brokerage
94 Jackson Avenue
Belleville (Belleville Ward), Ontario
Renovated 3 bedrooms, 1 bathroom home in the west end of Belleville. Newer flooring, doors, washer/dryer, lights, natural gas fireplace. Walkout from the basement to a large deck, great for the family. This won't last long! The tenant must provide a credit score, letter of employment, rental Application, references, and first & last months rent deposit. The tenant will be responsible for paying all utilities. (id:55499)
Getkeys Realty Inc.
120 Henry Street
Brantford, Ontario
Charming Brick Bungalow with detached double-car garage in a Convenient, Family-Friendly Neighbourhood! Welcome to120 Henry Street a well-maintained 3-bedroom bungalow with fantastic curb appeal and loads of potential situated on more than 1/3 of an acre! This inviting home is located close to schools, parks, shopping, and restaurants. The main floor features a galley kitchen with ample cupboard and counter space, along with a spacious living room that offers a large window for plenty of natural light and hardwood flooring. Three nice-sized bedrooms and a 4-piece bathroom are perfect for a growingfamily or those looking to downsize. The basement is ready for your finishing touches and includes a recreation space, a bonus room, and laundry. Outside, the large yard features a detached double-car garageperfect for parking, storage, or hobbyists! **New 100 amp breaker panel in the last month!** (id:55499)
Revel Realty Inc.
284 West Acres Drive
Guelph (Willow West/sugarbush/west Acres), Ontario
Welcome to 284 W Acres Dr - A Rare Custom home in Guelph! This beautifully updated 3+1 bedroom home backs onto a peaceful park and offers incredible value. Nestled in a prime location, you're just steps from two fantastic public schools, the West End Rec Centre, and a variety of shops, including Costco and Zehrs. Commuters will love the easy access to Hwy 124 and the Hanlon Parkway, making trips out of town effortless. Recent upgrades ensure peace of mind, including brand-new carpet throughout (2025), a new furnace (2025), and past improvements like a new roof (2017), windows (2017), and water heater (2017). Step inside to find a bright, inviting main floor featuring a soaring vaulted ceiling in the living room, a dedicated office space, a spacious kitchen and dining area, a convenient 2-piece bath, and a laundry room. Upstairs, you'll find three well-sized bedrooms overlooking the park, including a primary suite with an ensuite, plus an additional 4-piece bath. The finished basement offers even more space, with a large family room, an extra bedroom, and a 2-piece bathroom. There's so much to love about this home you really need to see it for yourself! Book your showing today! (id:55499)
Keller Williams Referred Urban Realty
1 - 90 Kent St Street S
Norfolk (Simcoe), Ontario
ALL INCLUSIVE, except for internet and cable!!! Welcome to this exquisite 1-bedroom, 1-bathroom main floor residence in a charming house. This well-maintained property seamlessly combines comfort and convenience, boasting spacious rooms suitable for various purposes, whether it's a home office, a cozy living room, or an elegant dining area. Rent covers all utilities, ensuring a hassle-free living experience and simplifying your budgeting process. Enjoy a sense of privacy and tranquility on the main floor, complemented by a covered porch that extends your living space outdoors. The property's strategic location provides easy access to local amenities, schools, and transportation options, enhancing its overall convenience. This is a unique opportunity to make this beautiful main floor your new home. Explore the spacious and comfortable living experience that awaits you! Please note, we are seeking AAA tenants to ensure a harmonious living environment. (id:55499)
Keller Williams Edge Realty
40 Balin Crescent
Brampton (Credit Valley), Ontario
S T U N N I N G & RARE , hard to find such **BUNGALOW** with stone and stucco & **UNIQUE ** style double car garage and meticulously maintained , Auspicious North facing 3-bedroom, 2-bathroom bungalow, ideally situated on a 40-foot lot in the highly sought after area of Credit Valley, within the prestigious Credit Ridge community. Nestled on a quiet crescent, this charming north-facing home features elegant hardwood flooring throughout the main level and an inviting open-concept living and dining area complete with a cozy fireplace and large windows that bathe the space in natural light. Stylish pot lights add warmth and sophistication to the ambiance.The Gourmet bright, modern kitchen is equipped with contemporary appliances, a tasteful backsplash, and a spacious breakfast area that offers a walkout to the backyardperfect for family gatherings and entertaining.Additional features include 9-foot ceilings, a generously sized primary bedroom with hardwood floors and abundant natural light, and two additional well-proportioned bedrooms. The home also offers a 200 AMP electrical panel, a cold room, and convenient garage access directly into the house.Ideally located close to public transit, the GO station, major shopping centers, top-rated schools, a golf course, and with easy access to Highways 407 and 401. The property is also within close proximity to Polkadots Montessori Academy and Ingleborough Public School. Natural oak stairs lead to the basement, offering potential for further customization. (id:55499)
Estate #1 Realty Services Inc.
13796 Hurontario Street
Caledon, Ontario
Discover this exceptional property, approximately 1 acre, featuring charming bungalow and a fully insulated shop with heating, a lunchroom, and a washroom. This bungalow boasts 3 bedrooms, a fireplace, and a full basement, providing ample space for residential or business needs. This location is perfect for contractors and small business owners looking to expand their operations. Situated in a developing area near Honoraria Street and King Streets, you'll benefit from proximity to Caledon's Victoria Business Park and upcoming commercial developments. Additionally, with the new Highway 413 being constructed nearby, this property offers enhanced accessibility and visibility for your business. The site includes a designated truck route, making it ideal for logistics and transportation needs. Don't miss out on this fantastic opportunity! Property has Employment zoning for future. Legal Cont'd: *Except Ch31850; S/T Interest In Ro1038843 ; Caledon (id:55499)
Ipro Realty Ltd
211 Gilbert Avenue
Toronto (Caledonia-Fairbank), Ontario
Renovated, bright and modern 1 + 1 bed with 1 washroom and private en suite washer and dryer. Budget-friendly with utilities such as hydro, water, heat and central air conditioning included in the rent. Relax in the comfortable bedroom. Be creative with the + 1 and use it as a small office or an extra storage area. Enjoy the open-concept living, dining and kitchen area, with brand-new appliances including a dishwasher. Live in a quiet yet central location. Just steps to shopping, restaurants and more. No parking (check for street permit with the city if interested). Public transit is at this home's doorstep for easy travel around the city. The nearest street transit stop is 1 minute's walk on Rogers Rd. (id:55499)
RE/MAX Hallmark Realty Ltd.
1399 Underwood Drive
Mississauga (Rathwood), Ontario
Incredible Value! Welcome to 1399 Underwood Drive, a FULLY RENOVATED bright & spacious five-level backsplit in Mississauga's sought-after Rathwood community! This turn-key home offers incredible space, flexibility, and style for modern family living. The heart of this home is a high-end custom kitchen, featuring a large centre-island with quartz countertops perfect for entertaining. It boasts stainless steel appliances, custom-cabinetry, an induction cooktop & ample storage including a pantry. The kitchen flows effortlessly into the living area, creating a bright, open layout that's perfect for both relaxation and socializing. Upstairs, you'll find three generously sized bedrooms, each filled with natural light and offering great closet space, along with a spacious 4-piece family bathroom. The ground level hosts a large family room with a wood-burning fireplace and a walk-out to the fully fenced backyard, complete with stone patio - the perfect setting for summer gatherings and weekend relaxation. A versatile fourth bedroom or home office & 3-Piece Bathroom offers flexibility for your evolving lifestyle. Downstairs, the fully finished basement (renovated in 2021) features a built-in wet bar with a wine fridge, a 2-Piece Bathroom and a fitness area - ideal for cozy movie nights or casual entertaining. Additional highlights include a durable metal roof with a lifetime warranty, a spacious garage & a peaceful setting on a quiet, dead-end street - a true hidden gem. With top-rated schools, everyday amenities, and an abundance of green space, just steps away, its truly a must-see! With easy access to Rockwood & Square One Mall, Dixie GO, and Pearson Airport, this home offers the ultimate in connectivity and lifestyle. (id:55499)
Royal LePage Signature Realty
60 Indian Grove
Toronto (High Park-Swansea), Ontario
Step into a world of classic sophistication and modern comfort with this extraordinary Georgian-inspired residence. Rich in character and architectural integrity, this stately home blends old-world grandeur with contemporary charm, offering a one-of-a-kind living experience.From the moment you enter, you're greeted by a show-stopping central staircase an architectural centerpiece that ascends gracefully to the third-floor master suite. This private retreat is a haven of serenity, boasting cathedral ceilings, a spa-like bathroom with a luxurious soaker tub, and a calm, sunlit ambiance that invites relaxation.The second level features 3 spacious bedrooms-ideal for a growing family or visiting guests-while a standout corner office on this floor offers panoramic, west-facing views and an abundance of natural light. Whether you work from home or crave a creative space, this sun-drenched office is a rare and inspiring find.On the main floor, entertain in style in the grand living room-an expansive space adorned with professionally refinished woodwork refinished in Montreal, evoking warmth and timeless elegance. The formal dining room, complete with a built-in hutch, sets the perfect stage for memorable dinner parties and special occasions.The retro-chic kitchen exudes character while providing generous space for culinary creations. After a meal, retreat through leaded-glass French doors to the cozy parlour, the perfect setting to unwind with a nightcap or curl up with a good book.Outside, your own private oasis awaits. Mature trees and lush landscaping frame an expansive backyard-ideal for gatherings, quiet mornings with coffee, or evening drinks with friends under the stars.An added bonus: a separate, full one-bedroom apartment in the basement with above-grade windows and ample ceiling height, ideal for guests, in-laws, or potential rental income.This is a legacy property! A rare gem brimming with charm and an undeniable sense of presence. Timeless ! Irreplaceable! (id:55499)
RE/MAX Hallmark Realty Ltd.
404 Ellen Davidson Drive
Oakville (Go Glenorchy), Ontario
Spectacular Pie Shaped Ravine Lot. Appx. 4,101 Sq.Ft. + Appx. 2,000 Sq.Ft. Finished basement. 10' Ceilings Main Floor & 9' ceilings 2nd Level. Main Floor Office Over Looking the Ravine. All 4 Bedrooms have Ensuite Bathrooms. 12X12 Ceramic Entrance extended through the Grand Hallway & into the Kitchen & Breakfast Area. Fully Finished Basement with: Above Grade Windows, Theatre Room Setting, Bar/Kitchenette, Den/Office, Bedroom & Bathroom. Massive Wrap-around Composite Deck with Plexiglas rails Overlooking the Ravine, BBQ Gas Connection, Hot Tub (as is), Stamped Concrete Driveway, Walkway & Front Porch. Thousands $$$ in Exterior Finishing. Basement: Theatre Room: 5.58X4.57; Bar/Kitchen: 5.54X2.81; Den 4.33X3.80; 3 piece Bathroom. (Reference to Flooring: Wood Floors = Engineered Wood Floors). (id:55499)
Royal LePage Signature Realty
2100 Waycross Crescent
Mississauga (Sheridan), Ontario
Beautiful executive fully furnished house on large pie shaped lot. $180K in renovation in 2019.Mature landscaping with great curb appeal & having a charming long front porch. Large luxury deck & private side yard with high end Pavilion. Newer windows, patio doors, central vac. Hardwood flrs, int & ext pot lights, Large Principal Rooms & Main floor Den. Professionally finished basement with W/Rec, Bdrm, Gym, Kitchen with B/I Appl's, Quartz Counters! (id:55499)
Royal LePage Realty Plus Oakville
28 Elder Avenue
Toronto (Long Branch), Ontario
Welcome to 28 Elder Avenue, a stunning custom-built home in the heart of Long Branch, Etobicoke, where luxury meets everyday comfort. This beautifully designed residence features 3 spacious bedrooms, each with its own private en suite, offering ultimate privacy and convenience. The open-concept main floor boasts a chef-inspired kitchen, an inviting dining area, and a bright living space that flows effortlessly onto a large deck through elegant French doors-perfect for indoor-outdoor entertaining. A full-sized formal family room and soaring ceilings enhance the home's sense of space and light. Ideal for multi-generational living or rental income, the property includes two separate open-concept nanny/in-law suites, each with its own private entrance. Located just steps from the waterfront, vibrant cafes, top-rated schools, and Sherway Gardens, with easy access to major transit routes, this home offers the perfect balance of upscale urban living and peaceful suburban charm. (id:55499)
Royal LePage Signature Realty
401 - 1479 Maple Avenue
Milton (De Dempsey), Ontario
Just renovated 2 bedroom - 2 full bathroom, Corner unit Condo Apt. in High Demand "Maple Crossing." Top Floor with Cathedral Ceiling (up to 12ft) Gas Fireplace and Balcony with lovely view overlooking pond and wildlife. Spacious Main Living Area Layout with open/concept. California Shutters in every room. Fridge, Stove, Built in Dishwasher, Microwave, Washer and Dryer. Unit includes 1 Parking and 1 Locker Lots of Visitor Parking available. Close to it All: Shopping, Restaurants, Gym, Golf, 401 minutes away, Transit Go Train. The Complex Features a Party Room , Exercise Facility and Car Wash. Some pictures have been virtually staged. (id:55499)
Web Max Realty Inc.
Building 10, Suite 400 - 5045 Orbitor Drive
Mississauga (Airport Corporate), Ontario
Prime Office Space for Sale 5045 Orbitor Rd, building 10 , unit 400, Mississauga Located in the prestigious Airport Corporate Centre Business Park, this 3,254 sq. ft. boutique office space offers a bright, modern layout with three private offices, meeting rooms, an open workspace, and a kitchenette. Featuring skylight windows, ample parking outside, elevator access, and secure key-tag entry, this high-traffic location provides seamless connectivity via major highways (401, 427, 403, QEW), Mississauga's BRT line, and Toronto/Mississauga transit. Possible permitted usage: business offices, medical/dental practices, health centers, vet clinics, commercial schools, banks. Maintenance includes utilities charges for 2025.Available May 1, 2025. Don't miss this opportunity! Seize this opportunity to establish your business in a vibrant and accessible corporate hub! (id:55499)
Keller Williams Referred Urban Realty
22 Rainwater Lane
Barrie (Holly), Ontario
Welcome to 22 Rainwater Lane! Be the first to live in this beautifully designed, brand new 3-bedroom, 3-bathroom townhouse located in one of Barrie's most desirable neighbour hoods. This modern and spacious home offers a bright, open-concept layout with large windows that flood the space with natural light. The stylish kitchen features Quartz countertops, stainless steel appliances, and plenty of storage, flowing seamlessly into the living and dining areas perfect for everyday living and entertaining. Upstairs, you'll find three generously sized bedrooms, including a primary suite complete with a private ensuite bathroom. With three 3 bathrooms in total, comfort and convenience are assured for families. The home also includes an attached two-car garage with inside entry and a beautiful outdoor area to enjoy. Ideally located close to all major amenities including shopping, dining, parks, and schools, this townhouse also offers easy access to public transit and major highways, making commuting a breeze. Available immediately. (id:55499)
RE/MAX Premier Inc.
36 Leslie Avenue
Barrie (Holly), Ontario
Welcome To 36 Leslie Ave, A Meticulously Maintained 2-Bedroom Raised Bungalow Located In The Highly Sought-After Holly Area Of Barrie. This Inviting Home Is Perfectly Positioned Close To Top-Rated Schools, Shopping Centres, Recreation Facilities, And All The Essential Amenities, Making It An Ideal Choice For A Blend Of Convenience And Community Spirit. As You Step Inside This Charming Residence, You Are Greeted By A Warm And Inviting Atmosphere That Instantly Feels Like Home. The Main Floor Boasts A Thoughtful Layout With A Spacious Living Room That Features Large Windows. The Kitchen Is Well-Equipped With Modern Appliances, Ample Cabinet Space, And A Dining Area Perfect For Family Meals And Entertaining Guests. The Home Offers Two Bedrooms On The Main Level, Each Providing Comfort And Privacy. The Real Gem Of This Property Is The Fully Finished Basement, Which Has Been Transformed Into A Functional Living Space With A Third Bedroom And A Contemporary 4-Piece Bathroom. This Lower Level Adds Valuable Square Footage And Flexibility To The Home, Offering Potential For A Guest Suite, Teenagers Retreat, Or Family Room. Outside, The Spacious Backyard Is A Private Oasis, Featuring A Well-Maintained Lawn And Mature Trees That Offer Shade And Beauty. Whether Youre A First-Time Homebuyer, A Growing Family, Or Looking To Downsize In Comfort, This Property Promises A Balanced Lifestyle Of Peace, Convenience, And Community Engagement. Dont Miss The Chance To Make This House Your New Home. Schedule A Visit Today And Come See Why So Many People Love Living In The Holly Area Of Barrie. (id:55499)
RE/MAX Crosstown Realty Inc.
9 Timothy Lane
Barrie (Holly), Ontario
WELCOME TO 9 TIMOTHY LANE. THIS 2 STORY DETACHED 4 BEDROOM 3.5 BATHROOM HOME WILL NOTDISAPPOINT. PRIDE OF OWNERSHIP SHOWS FROM THE MOMENT YOU OPEN THE DOOR. THIS HOME HAS MANY UPGRADES INCLUDING NEWER WASHROOMS, FURNACE,WINDOWS, ROOF, A/C. INTERLOCK IN THE YARD IS PERFECT FOR ENTERTAINING INSIDE AND OUT. THE DOUBLE GARAGE HAS AN ENTRANCE INTO THE LAUNDRY ROOM. BESIDES HAVING A FAMILY ROOM THERE IS ALSO AN OFFICE WHICH CAN BE USED AS A 5TH SMALL BEDROOM. THE FINISHED BASEMENT HAS A LARGE RECROOM WITH WETBAR, AND A 3PCS BATH. PLENTY OF SPACE FOR A LARGER FAMILY. MAKE THIS YOUR FOREVER HOME. (id:55499)
Ipro Realty Ltd
5735 Concession Rd 6
Adjala-Tosorontio, Ontario
Two custom homes situated on this exceptional 118 acre property that is currently operating as a bison and Texas Longhorn cattle farm, located just minutes from the thriving town of Alliston. The main residence features a spacious eat-in kitchen with a walkout to a beautifully landscaped yard and pool. The ground level offers a family room, living room, office, and a primary bedroom, while the upper level boasts five generously sized bedrooms and a spa-like bathroom. The walkout lower level includes a large recreation room, kitchenette, and an additional bathroom. A second residence with a walkout bungalow built in 1998, provides two bedrooms on the main floor and three more on the lower level, making it ideal for multigenerational living. This impressive working farm is equipped with extensive infrastructure, including an 800-amp electrical service and a 10kW microFIT solar panel system that generates approximately $10,000 annually. There are six expansive grazing sheds, each measuring 32ft by 360ft, along with a 130ft by 50ft shop that features approximately 40 percent cold storage, which is attached to a 50ft by 80ft building offering roughly 90 percent cold storage. The beautiful bank barn includes two upper levels, thoughtfully designed for retail use and has potential living quarters, with the lower level set up for horses. Additional facilities include a 40ft by 100ft coverall building and several single-stall run-in sheds. Approximately 80 acres are workable, with a portion currently dedicated to pasture. (id:55499)
Coldwell Banker Ronan Realty
1400 Blackmore Street
Innisfil (Alcona), Ontario
Step into sophistication with this 4 bedroom 3 bathroom executive home that offers the perfect blend of comfort, style & smart innovation. Situated on a beautifully landscaped lot in a sought-after neighborhood, this home offers an extraordinary lifestyle both inside & out. From the moment you arrive, the attention to detail is evident-meticulous landscaping, exterior pot lights, an extended 4-car driveway & an insulated garage door. Inside, the main level is an entertainers dream, anchored by a chef-inspired kitchen complete with granite countertops, a custom tile backsplash, gas stove & premium stainless steel appliances. Designed with both form & function in mind, this space flows seamlessly into a warm and inviting family room adorned with a gas fireplace & designer finishes. The expansive primary bedroom retreat offers a serene escape, a spa-inspired ensuite bath with a soaker tub, double vanity & a glass shower, along with a walk-in closet offering custom storage solutions. Whether you're starting your day or winding down, this private sanctuary delivers the peace & privacy you deserve. Additionally, you'll find 3 further bedrooms, a full bath & the added convenience of an upper-level laundry room. A private side entrance, with porch, to the lower level enhances the home's versatility, offering exceptional potential for a custom in-law suite, without compromising privacy or style. Step outside & you'll find your own private resort-style retreat: unwind under the gazebo, soak in the hot tub or entertain guests on the deck with a dedicated gas BBQ hookup. A heated shed adds versatility for use as a studio, workshop, or seasonal storage. Additional highlights include a gas heater in garage, humidifier, Life Breath air system & more - all curated to offer an elevated lifestyle. This exceptional property offers a rare combination of space, sophistication, and smart functionality - truly a turn-key luxury home built for the way you live today. (id:55499)
Sutton Group Incentive Realty Inc.
116 Jaimie Road
Vaughan (Brownridge), Ontario
Spacious 3+1 bedroom detached home in prime Thornhill neighbourhood. Upgraded kitchen with quartz countertop and stainless steel appliances. Functional layout with main floor family room with door. Great value of finished basement with a separate entrance. Fully fenced and private backyard. Located just minutes from highway 407, shopping centre, top-rated schools and public transit. (id:55499)
Homelife Landmark Realty Inc.
231 Bingham Avenue
Toronto (East End-Danforth), Ontario
Welcome to This Upper Beach Home A Stunning Renovation with New-Construction Feel Experience the charm of the Upper Beach in this fully renovated detached brick home that feels like new construction. Thoughtfully redesigned with quality finishes and modern comforts throughout, this property offers the perfect blend of style, function, and location. Step into a brand-new gourmet kitchen featuring stone countertops, sleek new stainless steel appliances, double sinks, and stylish new floor tiles, an ideal space for home chefs and entertaining alike. The primary bedroom is a true retreat, boasting a massive wall-to-wall custom built-in closet that maximizes storage and elegance, Indulge in the main bathroom, complete with a luxurious jacuzzi tub and soaring cathedral ceilings, creating a spa-like escape within your own home. Outside, the backyard oasis awaits with a spacious deck and private sitting nook, perfect for entertaining or unwinding in peace, Additional highlights include: Direct entry from the private parking space into a perfectly appointed mudroom with floor-to-ceiling built-in storage All-new plumbing and electrical systems throughout. Custom windows on the main and second floors for enhanced light and efficiency And so much more full list of features available in the attached schedule This is a rare opportunity to own a move-in-ready home in one of Toronto's most desirable neighborhoods. (id:55499)
Royal LePage Estate Realty


