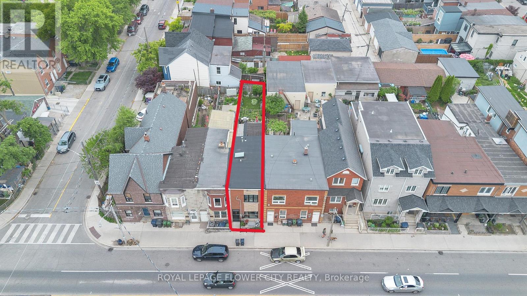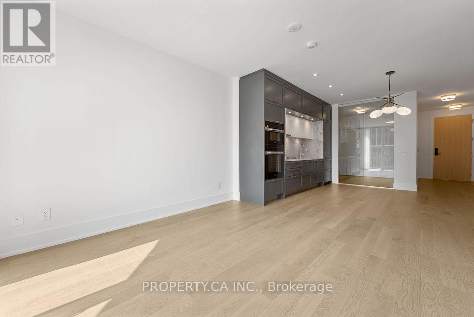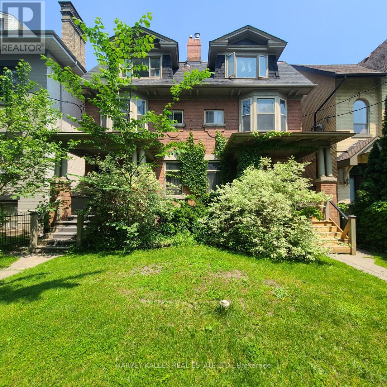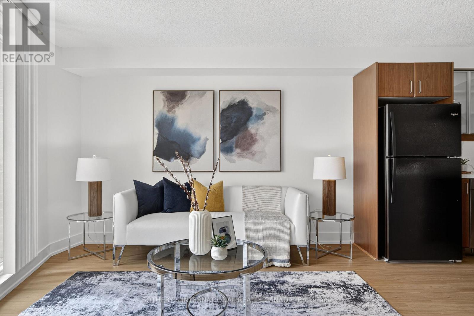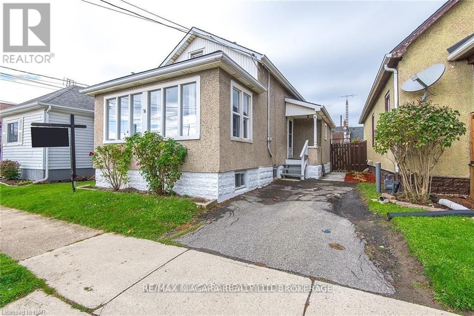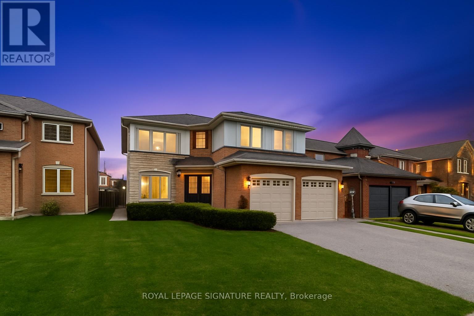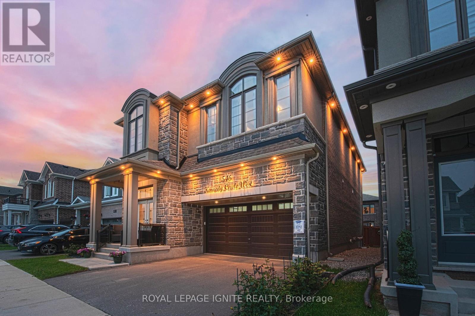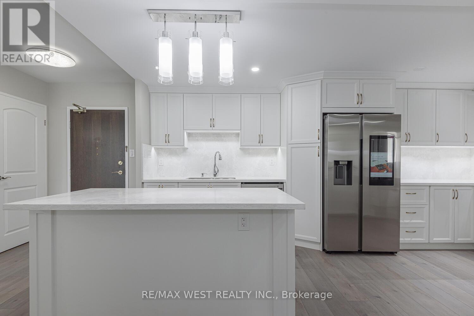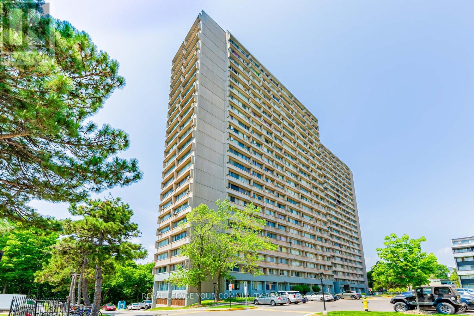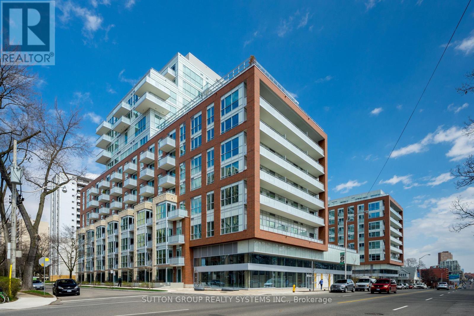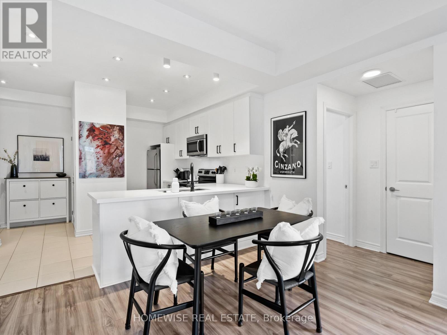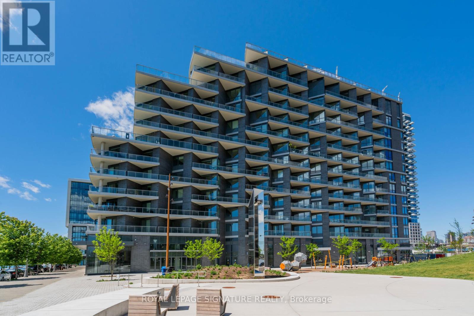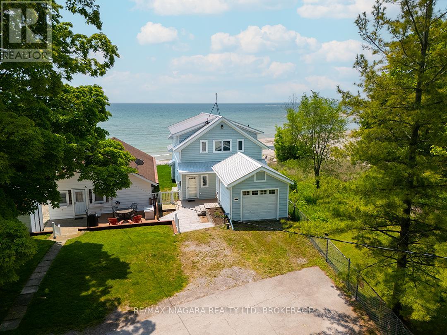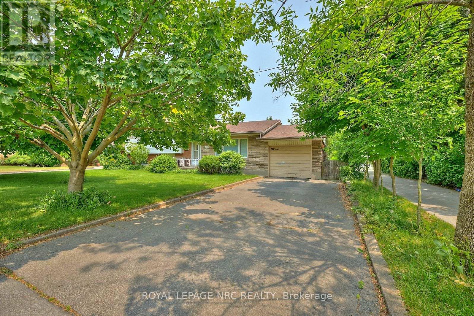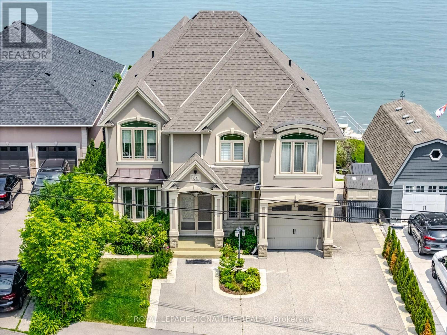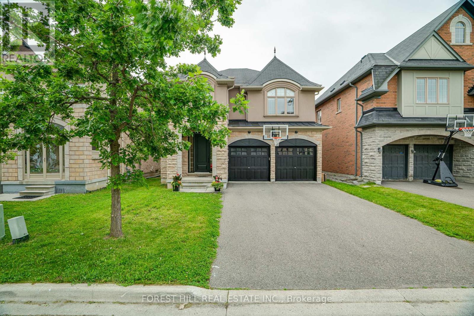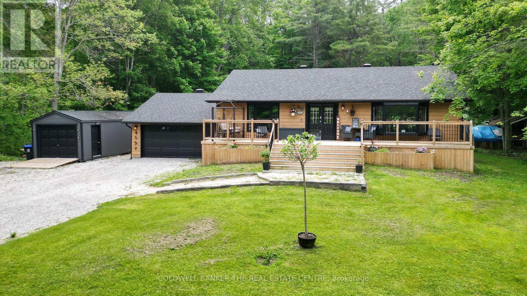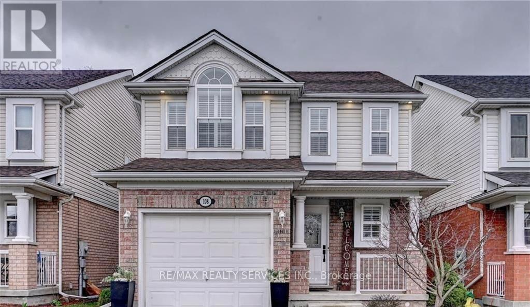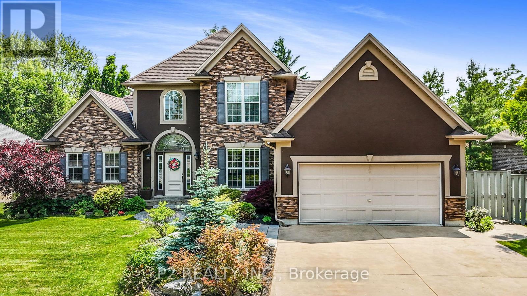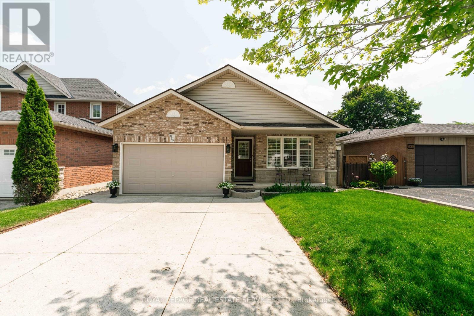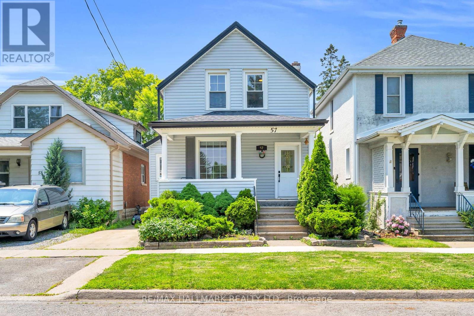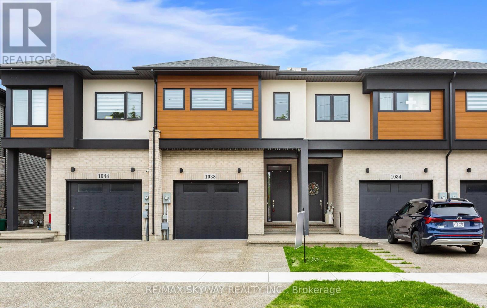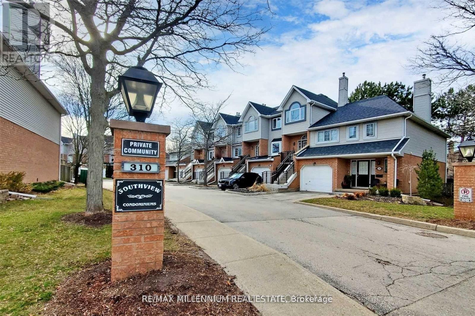500 Dufferin Street
Toronto (Little Portugal), Ontario
Welcome to 500 Dufferin st located in the heart of Toronto's vibrant Little Portugal neighbourhood Over $300K in upgrades since 2021: underpinned & waterproofed basement high ceilings , new flat roof (2022), 100-AMP panel, Navien tankless water heater, triple/double-pane windows, new front door (2025), and more. Smart home features include Ecobee thermostat, Philips Hue lighting, Legrand switches, Google Nest doorbell, and electric blinds. Renovated kitchen with Pot lights new (2024) Samsung smart gas range, smart fridge, and LG washer/dryer. Main floor boasts high ceilings, spacious dining/living, and rear extension/home office. Upper floor includes a new bath with a soaker tub, a king-sized primary bedroom with walk-in storage, and a second bedroom with an AC unit. Finished basement suite with full bath, sump/injector pumps, and ample storage. Private backyard oasis with mature grapevine, new stone patio, and shed. Steps to McCormick Park, Alexander Muir/Gladstone PS, Queen West shops/dining, and TTC. Permit street parking available. Abundance of natural light. Just move in and enjoy this turnkey home & make it yours ! (id:55499)
Royal LePage Flower City Realty
824 - 155 Merchants Wharf
Toronto (Waterfront Communities), Ontario
Welcome to the brand-new, stunning Unit 824 at Aqualuna by Tridel, Toronto's latest architectural marvel and landmark Waterfront property. This elegant 2-bedroom, 2-bathroom residence offers over 900 sq. ft. of refined interior space, paired with a spacious west-facing balcony that invites glowing sunsets and captivating city and lake views, as well as included parking. Thoughtfully designed for elevated living, this unit features premium upgrades including sleek roller shades and custom-made sheer curtains, custom light fixtures, hardwood flooring throughout, and a designer chandelier that adds a touch of sophistication. The open-concept layout is ideal for both relaxing and entertaining, with floor-to-ceiling windows bathing the space in natural light. The gourmet kitchen blends style and function with modern cabinetry and integrated Miele appliances. Two generously sized bedrooms provide comfort and privacy, including a primary suite with a spa-inspired ensuite. Enjoy the added convenience of an in-suite laundry room. At Aqualuna, experience timeless luxury, with world-class amenities such as a state-of-the-art fitness studio, serene outdoor pool and BBQ patio with lake views, stylish party and media rooms, and curated indoor/outdoor spaces. With its striking architecture, expansive terraces, and unbeatable waterfront location, Aqualuna offers an unparalleled lifestyle. Steps to the lake, parks, trails, dining, and transit, the Distillery District, Sugar Beach, essentials like Loblaws and St. Lawrence Market, and the DVP are all within easy reach. Unit 824 is the perfect blend of tranquility and urban energy. (id:55499)
Property.ca Inc.
107 Pembroke Street
Toronto (Moss Park), Ontario
Semi-Detached 4-Plex with Character OE Garden District, Toronto An excellent investment opportunity in one of Toronto's most walkable neighbourhoods. This separately titled fourplex offers solid returns, future growth potential, and thoughtful incentives for new owners. Four Updated Units: Fully tenanted with strong rental history. One unit features exposed brick, adding modern appeal to vintage design. Premium Downtown Location: Steps from major transit lines, Yonge-Dundas, TMU, hospitals, and the future Ontario Line. Laneway Parking for 2 Vehicles (Shared): Rare downtown feature supporting strong tenant demand. Heritage Designation: Timeless curb appeal and community value. One Year Free Property Management: Professionally managed at no cost for 12 months post-closing. Vendor Take-Back Option: Financing flexibility for qualified buyers. Buy Individually or as Part of 8-Unit Offering. Well-positioned for stable returns and long-term appreciation in one of Toronto's most dynamic rental markets. Existing tenants to be assumed, please do not ask for vacant possession (id:55499)
Harvey Kalles Real Estate Ltd.
512 - 550 Queens Quay W
Toronto (Waterfront Communities), Ontario
This exceptional residence features a stunning one-bedroom plus den suite, freshly painted and thoughtfully designed with a bright, open-concept layout. Perfect for both relaxation and entertaining, this unit showcases breathtaking views of the garden, lake, and city skyline. The modern kitchen boasts sleek appliances, a spacious breakfast bar, and elegant finishes, seamlessly flowing into expansive living and dining areas. The primary suite offers a spa-like ensuite and generous closet space, while a private balcony invites you to take in the sights and sounds of the marina and waterfront. Enjoy top-tier amenities in this well-managed boutique building, including a state-of-the-art gym, a stylish party room, 24-hour concierge service, visitor parking, luxury guest suite, and a spectacular rooftop terrace with BBQs and panoramic lake views. Ideally located with quick access to the TTC and highways, and just a short walk to Rogers Centre, Scotiabank Arena, Billy Bishop Airport, shopping, theaters, restaurants, waterfront parks, and more. Includes one parking space and one locker. (id:55499)
Sotheby's International Realty Canada
76 Sixth Street
Welland (Lincoln/crowland), Ontario
LOCATED JUST STEPS FROM WELLAND HOSPITAL, THIS SINGLE-FAMILY HOME OFFERS THE PERFECT MIX OF ACCESSIBILITY AND COMFORT. WITH A BEDROOM ON THE MAIN FLOOR AND AN ADDITIONAL 2 LOFT BEDROOMS, THE HOME IS WELL-SUITED FOR VARIOUS LIFESTYLES AND NEEDS. THE OPEN LIVING SPACE INVITES GATHERINGS AND EVERYDAY LIVING WHILE THE LOCATION ENSURES YOU'RE NEVER FAR FROM A STROLL BY THE CANAL. IT'S A PROPERTY THAT PUTS YOU IN THE CENTER OF WELLAND'S CONVENIENCES, WITH A LAYOUT THAT ADAPTS TO YOUR LIFE'S PACE. OFF ROAD PARKING FENCED BACKYARD AND UNSPOILT BASEMENT (id:55499)
RE/MAX Niagara Realty Ltd
23 Hutton Crescent
Caledon, Ontario
Welcome to the "Four Seasons" of Caledons prestigious Valleywood neighbourhood, where luxury and convenience blend seamlessly. This rare5-bedroom home has been meticulously renovated with over $600K in high-end upgrades, sparing no detail. From the moment you step inside, you'll appreciate the elegance of hardwood floors throughout, custom oak staircase, gorgeous kitchen equipped with high-end Jennair and Miele appliances.The main floor, enhanced with a built-in smart home speaker system, is perfect for entertaining, while the upstairs attention to detail continues with an impressive primary suite featuring a spa-like bathroom with heated floors, a dual walk in closet and perfectly situated built-ins. The second bedroom offers a versatile space ideal for an office or kids area, complete with custom built-ins and quartz countertops. Every room reflects the thoughtful design. Three separate bedrooms with gorgeous separate 4pc. bath are perfect for a growing family. (id:55499)
Royal LePage Signature Realty
546 Kennedy Circle W
Milton (Cb Cobban), Ontario
Welcome to one of Milton's most desirable family neighbourhoods. Ideally located, this stunning 4-bedroom, 3.5-bathroom on the main. 2-bedroom, 1.5 bathroom in the basement. Inside, you'll find approximately 2600 sq. ft. of refined living space, plus a professionally finished basement. Highlights include a Main floor with 10-foot ceilings and 2nd floor with 9-foot ceilings, giving an elegant look to the house. The main level with hardwood floor, an open concept design, lots of spotlights Master bedroom with two customized his/her walk-in closet organizers. kitchen with quartz countertop, and high-end built-in KitchenAid appliances. Brand-new basement - Separate entrance with 2 bedrooms, a living room, a kitchen, a 3-piece bathroom, and a powder room. Lots of pot lights in the basement. The basement features a separate laundry facility for tenants' use. Large windows throughout the basement. Rented for $2000 a month. Seller/ Broker does not warrant the retrofit of the basement apartment. Inside Outside, pot lights, External Camera system to the buyer (id:55499)
Royal LePage Ignite Realty
1139 Glengrove Avenue W
Toronto (Yorkdale-Glen Park), Ontario
Experience luxury living in this stunning custom-built home nestled in the sought-after Glen Park- Yorkdale neighbourhood. Designed with meticulous attention to detail, this modern residence offers an open-concept layout with soaring ceilings and expansive floor-to-ceiling windows, flooding the space with natural light and creating a perfect setting for both entertaining and cozy family moments. The chef's kitchen is a masterpiece, featuring high-end Italian-made Arrital cabinetry, sleek Caesarstone countertops, and top-of-the-line Miele appliances, making meal prep a pleasure. The interior showcases solid 3/4 hardwood floors, custom millwork in the office, and finely crafted Italian hardware by Colombo, all complemented by LED accent lighting that adds warmth and elegance. Smart home features abound, including a Sonos sound system, smart thermostat, CCTV cameras, Ring front door camera and doorbell, and Ring floodlights in the backyard, providing security and convenience at your fingertips. The house is equipped with a comprehensive alarm system for peace of mind. Enjoy the outdoors in the beautifully renovated backyard (2020), complete with a concrete porch, slab, and a basketball net perfect for family fun and entertaining guests. The property features front and rear irrigation systems, outdoor lighting on a timer, and a private, lush landscape setting. Additional luxury amenities include a water filtration system, water softener, owned water tank, furnace, and air conditioning units. The home also boasts aluminum windows, heated floors in the basement, with a rough -in for an additional kitchen and laundry, solid wood interior trim and doors, creating a warm and inviting atmosphere. This exceptional residence combines modern design, advanced technology, and functional luxury - a perfect sanctuary for family living and entertaining in one of Toronto's most desirable neighbourhoods. (id:55499)
RE/MAX Ultimate Realty Inc.
1104 - 820 Burnhamthorpe Road
Toronto (Markland Wood), Ontario
We Are Proud To Present This Stunning, Fully Renovated 3-Bdrm Unit in Markland Wood! Put This Unit On Your "Must see" List For Summer 2025! This Luxurious, Modern, And Spacious Unit Has Everything You Can Dream Of! Professionally Renovated Delivers an Exceptional Living Experience! Open Concept w/Water Resistance German Laminate Flooring, New Smooth Ceiling w/LED Potlights And LED strip Lights. The Living Room Features Modern Electric Fireplace, Gorgeous Kitchen With Top-of-the-line Stainless Steel Appliances. Family Hub Smart Fridge, Premium Countertops And Backsplash, Custom Cabinetry, Under-Cabinet Lighting, Spacious Center Island. Laundry Area With Custom Door and Quartz Countertop. Primary Bedroom With Walk-in His/Her Closet. Both Bathrooms Offer Luxury Finishes. All Upgraded Electrical Light Fixtures And New Electrical Panel. Large West-Facing Balcony. Close To All Hwys, Airport, Markland Wood Golf Club, Centennial Park, TTC transit, The Building Offers Lush Landscaping and Resort-Style Amenities. Well-Maintained Building And Beautiful Suite to Call Home! (id:55499)
RE/MAX West Realty Inc.
912 - 10 Sunny Glenway
Toronto (Flemingdon Park), Ontario
Fully renovated and move-in ready 1-bedroom suite in a well-managed, all-inclusive building. This bright unit features updated flooring, modern lighting, and a refreshed kitchen with stainless steel appliances (fridge, stove, rangehood). Open-concept living and dining area with generous natural light. Low monthly maintenance includes all utilities: heat, hydro, water, cable, and building insurance. Ideal for first-time buyers, investors, or downsizers. Building amenities include an indoor pool, gym, sauna, party room, and 24-hour security. One underground parking space included. Convenient location with TTC at your doorstep, plus quick access to the DVP, shops, parks, Science Centre, schools, and places of worship. Excellent value in a growing neighbourhood. (id:55499)
Royal LePage Your Community Realty
1017 - 1830 Bloor Street W
Toronto (High Park North), Ontario
Here It Is!! The Rare And Awesome "Traymore" Living Space! A Spectacular Unit Awaits You At High Park With Remarkable Views. This Sensational Unit Features Spacious Bedroom, Den, Ensuite Laundry & Balcony. Modern Kitchen With Granite Counter Top, 2-Full Luxury Baths, Parking, Locker, Memories Of Summer Get-Togethers With Family And Friends Will Be Made In This Amazing Space, Conveniently Located On The Bloor Subway Line, Luxury Building W/Lots Of Amenities. (id:55499)
Sutton Group Realty Systems Inc.
304 - 2338 Taunton Road
Oakville (Ro River Oaks), Ontario
Pack you bags and drop them here - Where urban luxury meets modern comfort in this stunning fully upgraded corner townhome in River Oaks with 2 Parking Spaces and 1 Storage Room attached to your private garage. Step into this sun-filled 2-bedroom, 2-bathroom gem featuring 9' ceilings, designer lighting, and a sleek open-concept layout perfect for entertaining. The upgraded kitchen is a showstopper (your friends will be jealous), boasting quartz countertops, classic shaker cabinets, a subway tile backsplash, and plenty of prep space. Unwind in your spacious primary suite complete with a walk-in closet and private 3-piece ensuite. Enjoy summer evenings on your spacious private terrace with a natural gas BBQ hookup. All this in a prime Oakville location just minutes to major highways, the GO station, shopping, parks, and more. This is the urban lifestyle you've been waiting for. (id:55499)
Homewise Real Estate
Ph35 - 1 Edgewater Drive
Toronto (Waterfront Communities), Ontario
Welcome to this bright & luxurious PENTHOUSE, featuring a 1+1 bedroom, 2-bathroom condo in the prestigious Aquavista at Bayside, a Tridel-built masterpiece. This stylish 789 sqft suite boasts floor-to-ceiling windows, flooding the space with natural light and offering stunning partial lake views. The open-concept layout features a sleek, modern kitchen with quartz countertops, premium appliances, and soft-close cabinetry, seamlessly flowing into the living and dining area. A separate & spacious den provides versatility as a home office, guest space, or additional room. Retreat to the primary bedroom with a walk-in closet, while the second bathroom adds convenience for guests. Step outside to your private balcony to enjoy fresh air and scenic views. Residents of Aquavista enjoy luxury amenities, including a 24-hour concierge, fitness centre, yoga studio, sauna, lounge, and outdoor spaces. Steps from Harbourfront, Sugar Beach, Toronto's waterfront, and the boardwalk, this urban living is at its finest. (id:55499)
Royal LePage Signature Realty
12895 Old Lakeshore Road W
Wainfleet (Lakeshore), Ontario
Lakefront Living at Long Beach. Tucked away at the west end of Old Lakeshore Road - next to the Long Beach Conservation Area - this 2,264 sq.ft., yearround lakefront home offers privacy, peace, and an unbeatable setting on the shores of Lake Erie. Built new in 2009, this two-storey, 3 bedroom, 2 bath home sits on a 300' deep lot that stretches right out to the water & offers a private, sandy beach. Solidly constructed with Maibec siding - known for its long-lasting finish and durability, a metal roof, and high quality windows, this is a home built to stand the test of time on the lakefront. The open-concept main floor features two bedrooms, a full bath, and a bright kitchen with custom cabinetry that opens to the living and dining area. A gas fireplace adds warmth, while the front room, lined with wall-to-wall windows, frames the lake and fills the space with natural light. The second level is a spacious loft with vaulted ceilings, large lake-facing windows, and a private 4-piece bath & huge, walk in closet, that serves as a third bedroom or a bright and open gathering space. Wood accents throughout give the home its relaxed beach house feel, while wide lake views can be enjoyed from almost every room. A walk-out leads to a sunny front patio, with a grassy lawn that takes you straight to the protective seawall and soft, sandy beach. Shallow, family-friendly waters complete the picture-perfect shoreline.Additional highlights include a whole-home natural gas generator, outdoor shower - perfect for rinsing off after a day at the beach - a full insulated basement ready for finishing or storage, and a detached single garage. The home is serviced by a cistern and an extensive water treatment system that includes reverse osmosis, a whole-home UV light system, and additional filtration for peace of mind. This is a rare offering in one of Niagara's most loved lakefront communities. (id:55499)
RE/MAX Niagara Realty Ltd
4682 Pinedale Drive
Niagara Falls (Morrison), Ontario
Location, Location, Location! This charming 3+1-bedroom, 1.5-bath 4-level sidesplit is perfectly situated in the sought-after north end of Niagara Falls, offering both convenience and privacy. Tucked away on a quiet street with no rear or right-side neighbours, this home provides a rare sense of seclusion while being just minutes from shopping, schools, bus routes, and popular restaurants. Inside, you'll find a warm and welcoming layout with original hardwood floors hidden beneath the living room and bedroom carpets ready to be revealed and appreciated. The spacious living and dining areas are ideal for entertaining, while the kitchen offers plenty of potential to make it your own. A single-car garage adds convenience and storage and don't forget the 3 season sunroom. Whether you're a growing family, first-time buyer, or investor, this well-located property offers incredible value in a family-friendly neighbourhood backing onto Cherryhill Park. Don't miss your chance to make this Niagara Falls home your own! (id:55499)
Royal LePage NRC Realty
64 Seabreeze Crescent
Hamilton (Stoney Creek), Ontario
Welcome to this spectacular custom-built lakefront dream home on lake Ontario, located on one of the most prestigious streets in Stoney Creek. Offering breathtaking, unobstructed views of Lake Ontario, this home provides a rare opportunity to enjoy both sunrises and sunsets in a serene natural setting. Step inside to a stunning open-concept design featuring soaring 9-foot ceilings & expansive windows that flood the space w/ natural light. As you enter the front door, youll pass the elegant open-rise staircase on your way to the heart of the home: a chefs dream kitchen featuring stainless steel appliances, a built-in coffee machine, wall oven and microwave, gas cooktop, granite countertops & a large central islandperfect for entertaining.The open concept living area boasts gas fireplace, crown molding & custom lighting throughout, creating an inviting ambiance. The spacious primary suite offers a luxurious ensuite bath with a jetted tub and a walk in closet with custom wood inserts, while a second ensuite and third bedrooms includes a walk-in closet with custom wood inserts.Bedrooms three share a stylish Jack-and-Jill bathroom with bedroom four. Upstairs, enjoy a second-floor balcony accessible from two of the bedrooms and a hallway entrance, ideal for relaxing and taking in the lake views. Open concept finished basement with 5th bedroom and 3 piece washroom The professionally landscaped backyard is an entertainer's paradise, complete with a stamped concrete patio, a large Beachcomber hot tub beneath a charming wooden pergola, an automated sprinkler system, and a top-of-the-line Napoleon gas outdoor kitchen with dual doors and ample storage. This home also features exterior recessed pot lights in the roof adding to the curb appeal. Ample parking spots to fit 7 cars. Conveniently located just minutes from the new Confederation GOStation, Costco, parks, wineries, restaurants, and top-rated schools. Don't miss your chance to own this extraordinary lakefront retreat! (id:55499)
Royal LePage Signature Realty
127 Rumsey Road
Vaughan (Patterson), Ontario
Welcome to this gorgeous 4-bedroom home Located on a premium street in the highly sought-after Valleys of Thornhill, this home combines luxury, comfort, and functionality. This beautifully maintained home was just professionally painted and features hardwood floors throughout and a modern kitchen with High End stainless steel appliances, including a gas stove. The breakfast area offers a walkout to the yard, perfect for indoor-outdoor living. The inviting family room includes custom built-ins and a gas fireplace. The professionally finished basement provides additional living space, ideal for a gym, playroom, or entertainment area. The spacious primary bedroom boasts a walk-in closet and a luxurious 5-piece ensuite. Additional highlights include a convenient second-floor laundry and a double car garage (id:55499)
Forest Hill Real Estate Inc.
4557 Trent Trail
Severn (Washago), Ontario
Discover your private oasis at this exceptional 3+1 bedroom, 2-bathroom bungalow, perfectly situated on a very private 1.11-acre lot with deeded waterfront access to the Trent-Severn Waterway, just steps away! This move-in-ready home boasts approximately 2750 sq.ft. finished finished, welcoming you with abundant natural light from bay windows in the living and dining rooms, complemented by updated lighting. The open, eat-in kitchen, renovated in 2016, features expansive light cabinetry, laminate flooring, and a walkout to a deck, while the main level includes three spacious bedrooms. The fully finished basement offers a large recreational room and a dedicated gym. Outside, enjoy a newer roof (2022), eaves, and soffits, plus a double-car attached garage and a newer 12 x 30 ft. detached garage. The huge backyard backs onto a 10-acre shared forest, providing ultimate privacy, and a new large front deck offers a peaceful spot to relax and enjoy nature. Conveniently located minutes to Washago and 15 minutes to Orillia, this property offers serene country living with unparalleled access to nature and water. (id:55499)
Coldwell Banker The Real Estate Centre
108 Sweeney Crescent
Cambridge, Ontario
Welcome to 108 Sweeney Crescent! This newly renovated 3-bedroom home offers over 2,000 sqft of living space in the desirable Hespeler areajust minutes from the 401 for easy commuting and close to a variety of nearby amenities. From the stunning backyard views to the beautifully updated interior, theres so much to love. The main floor features a 2-piece powder room, laminate flooring, and a bright living room with dining area and sliding doors that open to a raised deckperfect for entertaining. The spacious living room is filled with natural light and overlooks a private backyard backing onto a forested area with mature trees. Upstairs, you'll find a generous primary bedroom with double closets, room for a king-size bed, and a newly renovated 3-piece ensuite with a large stand-up shower and modern farmhouse design. Two additional bedrooms with large windows facing the backyard and a shared 4-piece bathroom complete the upper level. The fully finished walk-out basement is ideal for entertaining or as a kids play space, featuring a large rec room, plenty of natural light, and ample storage. Enjoy the covered deck even on rainy days. The fully fenced backyard is your summer retreat with a deck, shed, and plenty of room to play and relax! (id:55499)
RE/MAX Realty Services Inc.
16 Martha Court
Pelham (Fenwick), Ontario
Welcome to resort style living in this impeccably maintained 1,800 sq ft custom-built home, with premium finishes and thoughtful design throughout. The spacious main floor, includes a grand great room with soaring 20-foot ceilings and a cozy gas fireplace that creates an inviting space to relax or entertain. The eat-in kitchen flows beautifully into a formal dining room, perfect for hosting family and friends. The private main-floor primary suite features a 5-piece ensuite and separate his and hers closets, offering both comfort and practicality. One of the standout features of this property is the backyard, where over $150,000 has been invested in custom landscaping, hardscaping, and a luxurious swim spa / hot tub, perfect for year-round use. Be sure to watch the video for a closer look at this exceptional outdoor oasis.Upstairs, youll find two well-appointed bedrooms and a full bathroom, while the fully finished basement expands the living space with room for guests with an open concept design. This is a home that offers not just exceptional quality, but a lifestyle of comfort, ease, and quiet luxury. (id:55499)
Right At Home Realty
837 Upper Ottawa Street
Hamilton (Lisgar), Ontario
Welcome to 837 Upper Ottawa Street, Hamilton, ON!Beautifully renovated 1938 S.Feet detached 4-level backsplit is move-in ready and located in the heart of Hamiltons desirable Lisgar neighbourhood. Exceptionally clean and freshly painted, this home features 3+1 spacious bedrooms and 2 full bathrooms, offering both comfort and versatility with excellent income or in-law suite potential.Enjoy a modern layout with numerous stylish upgrades, including gleaming hardwood floors, a contemporary kitchen with crown moulding, upgraded lighting fixtures, California shutters, brand new zebra blinds, and a cozy gas fireplace. The home is equipped with high-efficiency appliances and a variable-speed ECM gas furnace with a heat pump AC, complete with a programmable climate controllerproviding year-round comfort and energy savings. The roof has been refreshed with durable fiberglass shingles.The main level offers an open-concept living and dining space with large windows, premium flooring, and a tasteful tile backsplash. Upstairs, youll find three bright bedrooms and an upgraded full bathroom.The lower level boasts a separate side entrance, a large family room, a second full bathroom, and an additional bedroomperfect for extended family or potential rental income.A clean, dry basement provides additional storage or future customization opportunities. The attached 16 ft garage comfortably fits one vehicle and includes extra space for storage, or workshop. The private, fully fenced backyard features wrap-around concrete and large shade, ideal for relaxing or entertaining.Ample parking is available with a driveway that accommodates up to four vehicles.Located in a well-established, family-friendly neighbourhood, this home is close to public transit, major amenities, shopping centres, banks, restaurants, parks, and recreational facilities. Easy access to the Lincoln Alexander Parkway.Ideal for families, first-time homebuyers, or investors seeking a turnkey property. (id:55499)
Royal LePage Real Estate Services Ltd.
57 Henry Street
St. Catharines (Downtown), Ontario
Welcome to this beautifully renovated 3-bedroom detached home nestled in the heart of downtown St. Catharine's. Located in a peaceful, family-friendly neighborhood, this move-in-ready property blends classic charm with modern updates perfect for first-time buyers, young families, or investors. Step inside to find a bright, open layout with stylish finishes throughout. The spacious living and dining areas are perfect for everyday living and entertaining. Upstairs, you'll find three comfortable bedrooms offering space, functionality, and comfort for growing families. Outside, enjoy a private backyard ideal for summer BBQs, kids' play, or gardening. With its prime location just minutes from shops, restaurants, parks, and schools, plus easy highway access, this home offers unbeatable convenience in one of Niagaras most vibrant communities. Don't miss this chance to own a detached home priced under 550k! (id:55499)
RE/MAX Hallmark Realty Ltd.
1038 Hansler Road
Welland (N. Welland), Ontario
Must See***Freehold one year old*** townhouse makes a bold impression with its striking facade, soaring 10'ceilings on the main floor, and 9' ceilings upstairs. Ideal for both investors and multi-generational living, the basement features large egress windows, a separate entrance from the garage, and a rough-in bath. The main level showcases 8' interior doors, commercial-grade vinyl plank flooring, upgraded black-framed windows, and a sleek kitchen with high-gloss cabinetry, a pantry, and a central island. Quartz countertops elevate both the kitchen and bathrooms, while an oak-look staircase with iron spindles, modern fixtures, crown molding, and oversized baseboards add a touch of elegance. Step outside Front **Stamped Concrete Driveway & a fenced yard*** perfect for outdoor enjoyment*** Situated in a sought-after neighborhood near highways 406 and 58, this well-built home offers convenient access to Welland** Thorold** St. Catharines** and Niagara Falls** (id:55499)
RE/MAX Skyway Realty Inc.
31 - 310 Christopher Drive
Cambridge, Ontario
Stunning 3 Storey Townhouse In Prime East Galt Location! Extensive In Size At 1842 Sqft! Separate Entrance To Basement! Freshly Painted. 3 Generous Sized Bedrooms & 4 Washrooms - Washrooms Conveniently Located On All 3 Levels! Primary Bedroom Has 4Pc Ensuite. Upper Level 4Pc Bathrm Upgraded [Mar 2023]. Convenient Upper Level Laundry. Hardwood Flooring Throughout. Modern Sunken Living Room With Corner Fireplace & A Butlers Pantry Connecting The Dining Area. New Bedroom Windows [April 2023] Kitchen Recently Upgraded: New Kitchen Cabinets [Mar 2023], New Stainless Steel Fridge [Feb 2023], New Stainless Steel Stove [Feb 2023] New S/S Hood Range [Feb 2023]. Walkout To Balcony From Kitchen. Glass Solarium In Kitchen Overlooks Large Pine Trees In Backyard Creating A Serene Sanctuary. Fully Above Grade Lower Level With Separate Entrance, Interior Garage Access, Washroom, And Walk Out To Balcony. Visitor Parking. Quiet & Family Oriented Private Community. (id:55499)
RE/MAX Millennium Real Estate

