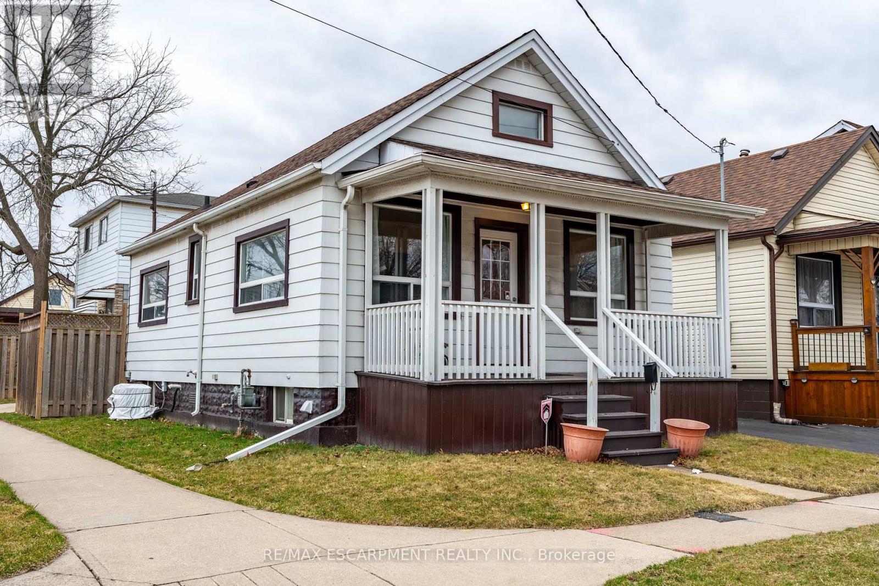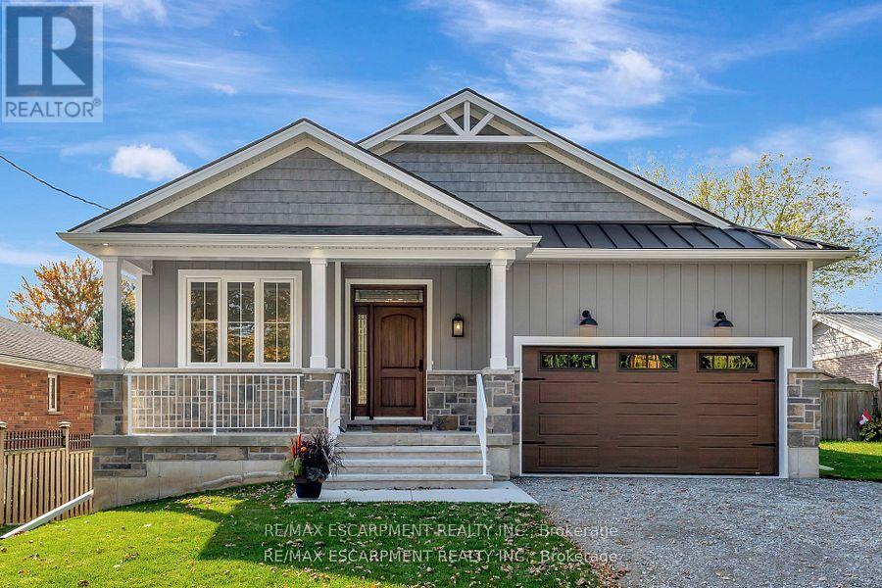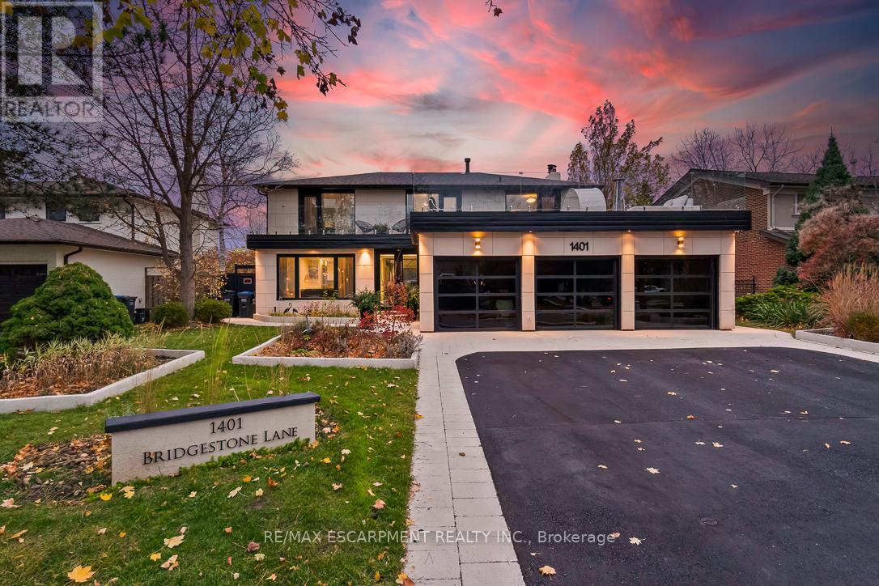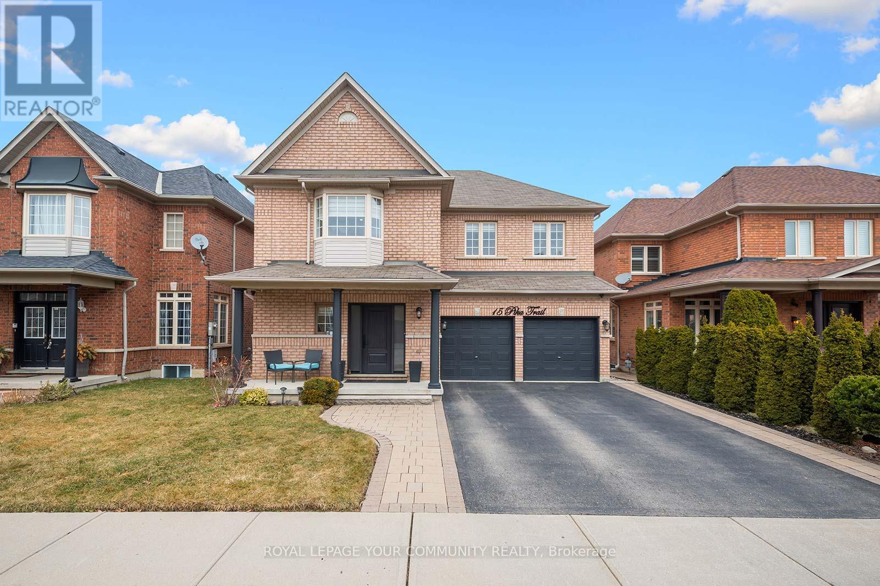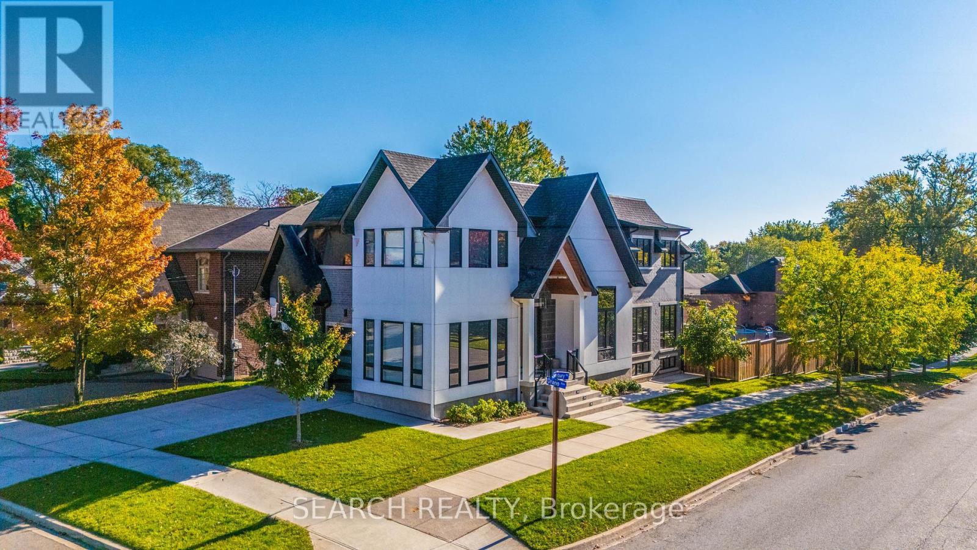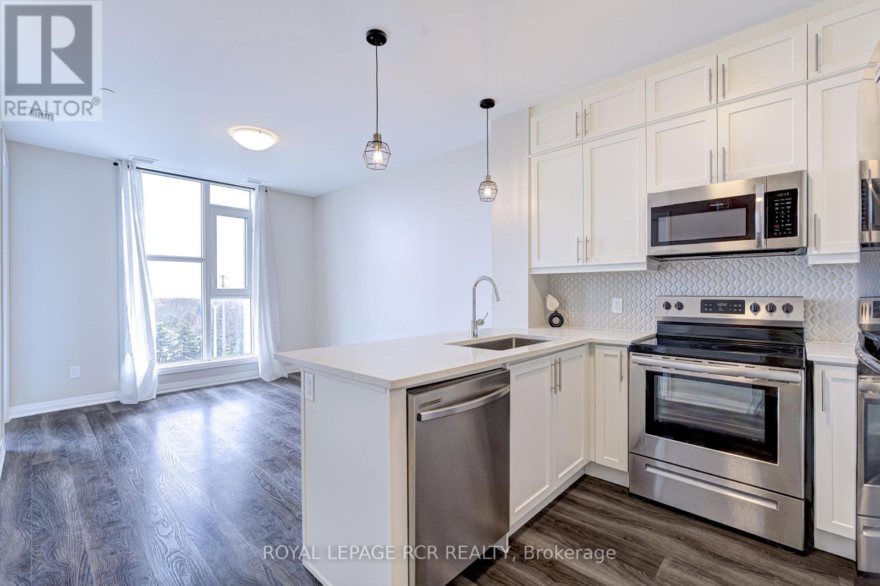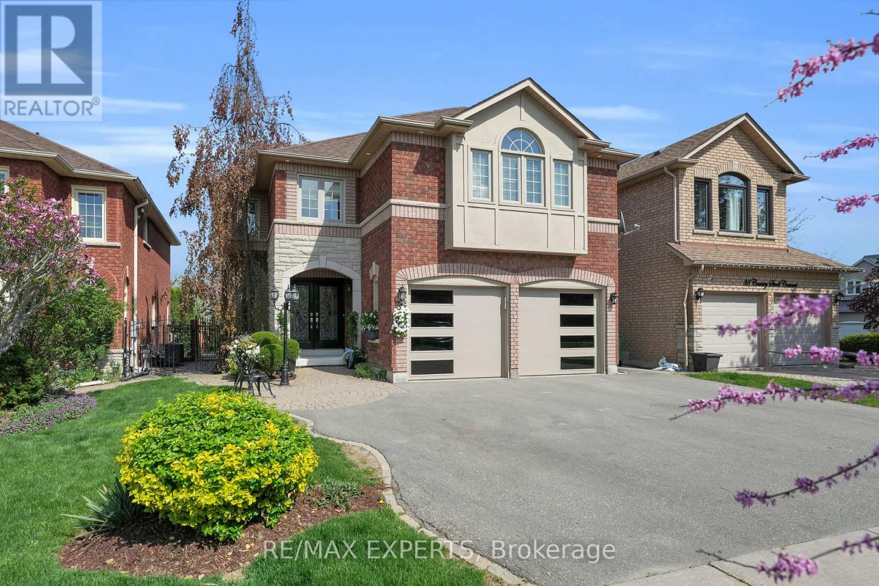170 Newlands Avenue
Hamilton (Homeside), Ontario
MOVE-IN READY! This charming, low-maintenance detached bungalow is nestled in one of Hamilton's most desirable neighborhoods. Enjoy convenient access to shopping, transit, schools, and essential amenities. Commuters will appreciate the quick and easy access to the Red Hill Expressway. Relax on the inviting covered front porch or unwind on the private backyard deck. Step inside to discover a surprisingly spacious main floor with soaring vaulted ceilings, creating a bright and airy feel. The thoughtfully designed layout includes two bedrooms, a full bathroom, and an open-concept living and dining area. The beautifully updated kitchen features sleek quartz countertops, adding a touch of modern elegance. Best of all, its completely carpet-free! The fully finished basement expands your living space with a large rec room, a third bedroom, a half bath, and a separate laundry room. Outside, the backyard is designed for minimal upkeep, while the private oversized driveway accommodates one to two vehicles. And there's more! This home includes a fully insulated workshop/shed with hydro - an ideal space for mechanics, motorbike storage, or additional storage needs. Don't miss out on this incredible opportunity! RSA. (id:55499)
RE/MAX Escarpment Realty Inc.
605 St. Andrew Street
Norfolk (Port Dover), Ontario
Welcome to 605 St Andrew St in beautiful Port Dover! This stunning brand-new build offers modern living with timeless elegance in an ideal location. Spanning 1,475 square feet, this home features 2 spacious bedrooms and 2 luxurious bathrooms, making it perfect for a small family or a couple looking to downsize without compromising on style or comfort. Step inside to find a bright and inviting space adorned with natural gas fireplace, hardwood floors and ceramic tiles that seamlessly flow throughout. The custom kitchen is a chef's dream, equipped with stylish cabinetry, quartz counter tops and a farm sink located in the large island. The primary bedroom is a serene retreat, boasting a walk-in closet and an ensuite bathroom complete with a walk-in glass shower, providing a spa-like experience right at home. Convenience is key with main floor laundry and a 1.5 car garage, offering ample storage and parking space. The exterior is designed to impress with Everlast composite siding and a stone veneer skirt, ensuring both durability and curb appeal. Location is everything, and this home delivers. Nestled just a short walk from Port Dover's vibrant downtown core, you'll have easy access to shops, dining, and entertainment. Plus, being steps away from the scenic Trail, outdoor enthusiasts will love the convenience of having nature at their doorstep. (id:55499)
RE/MAX Escarpment Realty Inc.
27 Jenkins Street
East Luther Grand Valley, Ontario
Built in 2019, this incredibly large home features 4 bedrooms, with 2 ensuites and 5 bathrooms. A large open concept kitchen with upgraded Kitchenaid commercial style range with 6 burners, perfect for the at home chef and entertaining family and friends. Reverse Osmosis water filter, provides you with clean water for your fridge and ice making needs. Hardwood greets you throughout the first floor, with a gas fireplace in the family room. Wood stairs, stained to match the first floor, completes the look when entertaining. An extremely large and separate main bedroom with plenty of space for couches and large furniture pieces, provides the privacy and relaxation you deserve. Each bedroom features large windows to let in plenty of light, with bedroom 3 providing a 3 piece ensuite bathroom. The basement in law suite was specifically designed for privacy and independence for those looking to have parents live with them or providing an adult child a separate living space to enjoy, heated bathroom floors keeps your feet warm and adds a luxury feeling in the space. With a washer and ventless dryer hookup that is ready for your laundry needs.The backyard backs into a protected forest, giving you a tranquil space to enjoy hot summer days. (id:55499)
Realty Executives Plus Ltd
127 - 85b Morrell Street
Brantford, Ontario
Welcome to 85 Morrell Street Unit 127, a 1 bed 1 bath condo in a luxurious low rise building in Brantford. Upon entering you will immediately be struck by the natural light flowing in making this unit feel bright and spacious from any angle. The open plan kitchen features fresh white cabinet, a centre island and a recently installed feature wall in the dining area. Flowing into the living area, this space is perfect for entertaining and boasts a new electric fireplace and feature wall.. Modern laminate flooring flows throughout this unit into the large bedroom which includes recently installed closet organizers. Additional upgrades to the unit include a new bathroom vanity and hardware, ceiling fans, new light fixtures and smart thermostat. This property is perfect for a first time buyer coming into the market. A great location in a quiet neighbourhood and within walking distance to downtown Brantford and close to Dufferin Park. Don't miss your chance! (id:55499)
Keller Williams Real Estate Associates
1 - 670 Atwater Avenue
Mississauga (Mineola), Ontario
Gorgeous 2+1 Bedroom Condo Townhouse with Modern Upgrades and Private Outdoor Space offers a perfect blend of modern design and luxury. Located in a quiet part of the complex, this corner unit features upgraded kitchen cabinetry, wood flooring throughout, and mirrored closets. Custom shades and light fixtures add a personalized touch, while the upgraded stand-up shower with frameless glass adds a touch of luxury. The townhouse includes 2 spacious bedrooms with walk-in closets, 2 full baths, and 2 lockers for extra storage. The expansive private patio, surrounded by trees, is equipped with a gas and water line, ideal for outdoor entertaining. Plus, enjoy one of the largest floor plans with no wasted space, designed for maximum comfort. (id:55499)
Sam Mcdadi Real Estate Inc.
3382 Sunlight Street
Mississauga (Churchill Meadows), Ontario
Spacious Layout Semi Detached Home In A High Demand Area, Across From The Park, Close To Public Transit, Shopping, Schools. 2nd Floor Laundry. Access From Garage. 4 Bedrooms, Master Bedroom With Walk-In Closet & Ensuite, Hardwood Floors On Main Floor And Laminate On 2nd Floor Except Tiled Areas. (id:55499)
Right At Home Realty
436 Tyrone Crescent
Milton (Wi Willmott), Ontario
Welcome to 436 Tyrone Crescent. This stunning home features 4 bedrooms and 3 bathrooms, offering ample space Located On A Quiet Child-Friendly St In The Most Desirable Hawthorne Village On The Park Neighborhood, 9' Ceiling On Main Flr, Open Concept Living Rm, Family Size Eat-In Kitchen W/W/O To Backyard & Overlooking Great Rm, Master W/W/I Closet & 4-Pc Ens., **EXTRAS** 9' Ceiling On Main Flr, 2 Car Parking In Driveway, Hw Staircase & Flrs In Living & Family Rms, Access Door To Garage, Cold Rm, Close To Schools, Parks, Hospital, Public/Go Transit , Easy Access To Hwys 401/407 (id:55499)
Century 21 Best Sellers Ltd.
1401 Bridgestone Lane
Mississauga (Clarkson), Ontario
Set on a spacious 70-ft lot in the coveted Lorne Park school district, this newly renovated home features a rare triple-car garage and exceptional upgrades throughout. The foyer leads to a custom kitchen with a striking translucent granite island, LED lighting, and top-of-the-line appliances, with views into the backyard. The bright living and family rooms are perfect for both everyday living and entertaining. Upstairs, the primary suite offers a spacious walk-in closet, a skylight, and a luxurious ensuite with custom tile, his-and-hers showers, and a steam room. Step outside to an 800 sq ft upper patio, ideal for enjoying the sunshine and stunning night views for stargazing. The walkout basement offers over 1300 sq ft of flexible space, including a kitchenette, full bathroom all just steps to the backyard. The private outdoor oasis features a Cabana, Immerspa hot tub, and twin Napoleon BBQ grills for outdoor dining. Enjoy Lorne Park's tranquil lifestyle with nearby Jack Darling Beach, Rattray Marsh, and scenic waterfront trails. LUXURY CERTIFIED (id:55499)
RE/MAX Escarpment Realty Inc.
6 - 3030 Erin Centre Boulevard
Mississauga (Churchill Meadows), Ontario
Spacious & Rare Corner Unit Townhome in Prime Mississauga Location! Welcome to this bright and beautifully maintained corner unit townhome, offering an abundance of natural light through large windows. The open-concept layout features a generous living and dining space, perfect for entertaining. Enjoy a modern kitchen with quartz countertops, stainless steel appliances, and extra cabinet space for all your storage needs. Step out onto the oversized private terrace ideal for hosting friends and family.This home features two spacious primary bedrooms, each with walk-in closets and private ensuite bathrooms. Laminate flooring runs throughout the home, with carpet only on the stairs for added comfort. Conveniently located within walking distance to Erin Mills Town Centre, public transit, schools, shopping, two community centre, places for worship and much more. Minutes to HWY 403, 407 & 401. 10 minutes to Oakville and Milton. Includes one garage and one driveway parking. Utilities: Tenant to pay for heat, hydro, hot water rental, and must provide tenant insurance (water included) (id:55499)
Bonnatera Realty
1545 Gainer Crescent
Milton (Cl Clarke), Ontario
Beautiful Freehold Townhouse in a Prime Location! Spacious and Modern 2 Bed, 2 Bath Townhouse Situated in a Highly Desirable Neighbourhood. This Turn-Key Home is Move-in Ready. Open-concept Layout ideal for Entertaining, featuring a Large Kitchen with Stainless Steel Appliances, Quartz Countertops, Stylish Backsplash, and ample Cabinet Space.Conveniently Located Close to all Amenities including Schools, Parks & Shopping with easy access to Hwy 401 & 407. Immaculately Maintained with Modern Upgrades throughout. Dont miss this Opportunity! (id:55499)
RE/MAX Premier Inc.
436 Tyrone Crescent
Milton (Wi Willmott), Ontario
Welcome to 436 Tyrone Crescent. This stunning home features 4+1 bedrooms and 3 bathrooms, offering ample space Located On A Quiet Child-Friendly St In The Most Desirable Hawthorne Village On The Park Neighborhood, 9' Ceiling On Main Flr, Open Concept Living Rm, Family Size Eat-In Kitchen W/W/O To Backyard & Overlooking Great Rm, Master W/W/I Closet & 4-Pc Ens., Finished Bsmt W/Rec Rm & 3-Pc Bath **EXTRAS** 9' Ceiling On Main Flr, 2 Car Parking In Driveway, Hw Staircase & Flrs In Living & Family Rms, Access Door To Garage, Cold Rm, Close To Schools, Parks, Hospital, Public/Go Transit , Easy Access To Hwys 401/407 (id:55499)
Century 21 Best Sellers Ltd.
1244 Mowat Lane
Milton (De Dempsey), Ontario
Welcome to 1244 Mowat Lane, a bright and spacious end-unit townhouse, that feels just like a semi-detached, in Miltons desirable Dempsey neighbourhood, offering 2100+ sqft. of living space! This beautifully maintained home features a large, open-concept layout with an airy floor plan. The main floor offers a spacious kitchen with ample counter space, a dining area, and a generous family roomall filled with natural light. Step out the back door to large and fully fenced yard, ideal for entertaining or relaxing. Upstairs, youll find an oversized primary bedroom with a walk-in closet and ensuite bathroom. There are two more excellent-sized bedrooms and a shared 3-pc bathroom. The fully finished basement adds even more living space, which includes a large rec. room, a fourth bedroom, and a nicely upgraded bathroom. There is also a laundry area and lots of storage space. A standout feature of this home is the widened interlocked driveway, offering two car parking on the driveway. Enjoy the convenience of being minutes to highway 401, public transit, schools, parks, shopping, and so much more. (id:55499)
Ipro Realty Ltd.
91 - 3480 Upper Middle Road
Burlington (Palmer), Ontario
Modern Townhome with Extra Privacy. This 2-bedroom, 2-bathroom townhome offers 1,194 sq. ft. of bright, functional living space in a prime Burlington location. Backing onto a huge green common area, it provides extra privacy something rarely found in townhome living. The main level features an open-concept layout with hardwood floors, a modern eat-in kitchen with a breakfast bar. The living and dining area extend to a walkout balcony, perfect for a morning coffee or unwinding after work. Upstairs, vaulted ceilings add character to both bedrooms, while the modern 4-piece bathroom includes a spa-like tub and standup shower. The convenience of second-floor laundry makes everyday living easier. The lower level offers a versatile rec room with direct access to a private patio, a 2-piece bath, and indoor garage entry. Parking is effortless with a private garage plus a driveway spot, and ample visitor parking nearby for guests. Located just steps from Palmer Park and scenic trails, with FreshCo, Fortinos, and Headon Forest Shopping Centre nearby, everything you need is within reach. Easy access to major highways makes commuting simple. A well-designed home in a great location with rare outdoor space and two-car parking Dont miss it! (id:55499)
Housesigma Inc.
15 Pika Trail
Brampton (Sandringham-Wellington), Ontario
Step into modern elegance with this stunning fully detached home, freshly renovated in 2023!The open-concept design creates a seamless flow throughout, with bright and airy living spaces that are bathed in natural light. The heart of the home is the beautiful kitchen, overlooking the spacious living area perfect for entertaining or everyday family life. A very unique feature is located on the second floor, a versatile open area that offers an ideal space for a home office, reading nook, or additional lounge. Outside, the curb appeal is undeniable. The fully finished basement offers incredible flexibility, serving as a private in-law suite to be used as you please, while still leaving a separate space for the owners to enjoy their own dedicated basement area. (id:55499)
Royal LePage Your Community Realty
1297 Canterbury Road
Mississauga (Mineola), Ontario
Experience Unparalleled Luxury at Canterbury Road. Nestled in the prestigious Mineola community, an area poised for continued growth, this exquisite residence offers the perfect blend of modern sophistication and functional luxury. Ideally situated near vibrant Port Credit, you'll enjoy access to top-rated schools, wellness centers, and a wealth of amenities, ensuring a balanced and convenient lifestyle. This architectural masterpiece boasts 5,164 sq.ft. of finished living space (3,554 sq. ft. above grade), meticulously designed with high-end finishes and abundant natural light. The open-concept layout seamlessly connects the kitchen, breakfast nook, family room, and dining room, perfect for entertaining. A striking two-way linear fireplace tastefully separates the family and dining areas while soaring 10' and 20' vaulted ceilings create an airy, grand atmosphere. A statement glass-railed staircase sets the tone for refined elegance throughout. At the heart of the home is a chef's dream kitchen, thoughtfully designed with premium finishes, high-end Jenn Air appliances, a butler's pantry, and custom-built storage for seamless organization. The primary suite is a private retreat featuring a linear fireplace, spa-inspired ensuite, steam shower, freestanding soaking tub, dual rainfall showerheads, and dual vanities, a true oasis of relaxation. The luxury extends to the finished basement, complete with heated floors, a custom bar with a center island, and open-concept living spaces. Step outside to your backyard oasis, offering ample space for a future pool. A rare opportunity to own a home that flawlessly blends style, comfort, and sophistication. (id:55499)
Search Realty
179f Caledonia Road
Toronto (Corso Italia-Davenport), Ontario
I WISH THEY ALL COULD BE CALEDONIA GIRLS! Keep all your friends and family warm at night in this huge (over 3,000 sq ft!), brand new (and still under TARION warranty), gorgeous semi-detached parkette home directly next to a brand new green space. This beauty, part of St. Clair Village's exclusive enclave of luxury homes, is the largest model and delivers customized high-end finishes, modern conveniences and extreme comfort across the board. Nine foot ceilings on upper levels and over seven in the basement, oversized floor to ceiling windows (hello sunshine!), a sleek Miele appliance package in one stunning kitchen (complete with pot filler and custom floating shelves), multiple spacious ensuite bedrooms including a palatial primary (with double shower and heated marble floors in ensuite) custom closet systems providing tons of storage, built-in Sonos system throughout, and whole-home water filtration system. You're perfectly placed near Earlscourt Park (splash pad this summer anyone?), JJP community centre and pool, and just minutes to family friendly neighbourhoods like St. Clair West, Wallace Emerson, the Junction, and Davenport Village. You'll be in the mix with some of the citys hottest new restaurants: Porzias lasagna, Primrose Bagel, DAM sandwiches and more on the way. Parking in the garage via maintained laneway. Come and get it. (id:55499)
Sage Real Estate Limited
47 Dovehouse Avenue
Toronto (York University Heights), Ontario
A Beautiful 4 Bedroom Semi Detached Home. Big Deep Lot, 2 Storey Home Including A Finished Basement With Separate Entrance. One Bedroom Conveniently Located On Ground Floor. Very Good For First Time Home Buyers Or Investors. Basement has a separate entrance that contains 2 bedrooms, Kitchen and bathroom for extra potential income. Close To York University And Hwy 401. Short Distance To All Amenities.Steps To Ttc.Close To All Major Hwys 401,400,407&Ttc Subway Station. 10 Min To Yorkdale Mall.Close To York University Schools.Walking Distance To No Frills & Walmart (id:55499)
Keller Williams Real Estate Associates
314 - 95 Dundas Street W
Oakville (Go Glenorchy), Ontario
Welcome to Contemporary Condo Living at its finest! This bright and modern south-facing suite at Mattamy's coveted '5 North' Condos offers just under 600 sq ft of open-concept living space, complete with a private balcony to enjoy some outdoor relaxation. Featuring 9-foot ceilings and stunning floor-to-ceiling windows, this unit is filled with natural light and a sense of spaciousness. The modern kitchen is designed for both function and style, with Quartz countertops throughout, a large breakfast bar with seating for three, upgraded stacked upper cabinets for extra storage, and elegant pendant lighting. The open-concept layout seamlessly connects the kitchen and living area, perfect for entertaining or unwinding in style. Additional conveniences include in-suite laundry with a stacked washer & dryer, and included drapes with rods for added privacy. This unit includes 1 underground parking space and 1 locker for extra storage. Building amenities offer everything you need for a vibrant, connected lifestyle: fully equipped gym, stylish party and media rooms, expansive rooftop patio with BBQs and views of the lake, and visitor parking for your guests. Ideally located near Oakville's vibrant Uptown Core, with easy access to shopping, dining, parks, and public transit. Commuters will appreciate the quick access to Highway 407, connecting you to the GTA and beyond. A perfect home for professionals or couples seeking comfort, style, and location in one beautiful package. ***Offer Presentation Date: May 27, 2025 (id:55499)
Royal LePage Rcr Realty
2405 Culver Way
Mississauga (Erindale), Ontario
Welcome to this stylish 3 bedroom semi with full secondary suite! Great curb appeal! Large pie shaped lot widens to 50 feet across the back. Natural light pours into the living and dining rooms through the patio door walkout. Enjoy coffee or cocktails on your own private balcony. Updated Kitchen includes quartz counters, stainless steel appliances and breakfast area. Three good sized bedrooms plus newly renovated 4 piece bath! Lower level one bedroom suite with separate ground level entrance. Bright and modern with laminate floor, cool white kitchen with bar seating, pot lights, fireplace, 3 piece bathroom with huge shower, and large bedroom with walk-in closet! Huge fully fenced backyard with patio area for entertaining! Owned and loved by the same family for over 30 years. Ideally located in the demand Huron Park neighbourhood! Just steps to the Recreation Centre with its indoor ice rink, indoor aquatices centre, fitness centre, double gymnasium and offering many drop-in activities! The Park itself has football and soccer fields, pickleball courts, playground with splash pad and much more! Short walk to both St. Jerome Elementary School and Cashmere Ave Public School. You are also just a short drive to Trillium Hospital and the QEW. (id:55499)
RE/MAX Professionals Inc.
351 Hillmount Avenue
Toronto (Yorkdale-Glen Park), Ontario
Exceptional Opportunity in Torontos Sought-After Yorkdale-Glen Park Neighbourhood! Situated on a picturesque, quiet street, this detached bungalow sits on an impressive, extra-deep 40 x 140 ft south-facing lot. Featuring an attached garage with dual access to the backyard and a separate side entrance to a spacious basement-offering excellent income or in-law suite potential. Enjoy a sun-filled, pool-sized backyard, ideal for entertaining or future expansion. Prime location within walking distance to Glencairn Subway Station, with easy access to the Allen Expressway, Hwy 401, Yorkdale Shopping Centre, and much more. A true gem in a thriving, connected community! (id:55499)
RE/MAX Noblecorp Real Estate
62 Swanhurst Boulevard
Mississauga (Streetsville), Ontario
**Watch Virtual Tour** Welcome to the heart of Streetsville! This beautifully maintained 3 bed, 2 bath side-split bungalow, owned by the same family since 1983, sits on a 60 x 125-foot lot with approx. 1,280 sq ft above grade. Thoughtfully updated over the years, it offers solid construction and tasteful improvements - ready to move in, personalize, or expand. Curb appeal shines with custom stonework, a redesigned front window layout, and a stamped concrete driveway with parking for 8 cars. The garage has been extended for tandem parking, and a skylight brings natural light into the space. Inside, the kitchen features a vaulted ceiling and skylight, with upgraded flooring throughout much of the home and newer front and interior doors adding style and functionality. The versatile layout is perfect for extended families, multi-generational living, or rental income. It features a separate basement entrance, a cold cellar, and a spacious rec room with a striking natural stone wall and gas fireplace. Enjoy indoor-outdoor living with a bright 3-season sunroom, a wood deck with integrated gazebo, and a large backyard - ideal for family time, barbecues, and entertaining. Located on a quiet, tree-lined street near top-rated schools, parks, trails, the Credit River, Streetsville GO, and the village's vibrant shops and restaurants. Don't miss this opportunity to own a versatile, updated Streetsville bungalow with income potential, ample parking, and an unbeatable location. (id:55499)
Exp Realty
36 Country Stroll Crescent
Caledon (Bolton West), Ontario
Your pool dream home has arrived! Located in one of Boltons most sought-after, family-friendly neighbourhoods, this stunning property sits on an expansive, private lot with a fully fenced backyard stretching 149 feet deep. The beautifully landscaped yard features a sparkling in-ground pool ideal for summer fun, relaxing, and entertaining with loved ones. The fenced pool area ensures safety for kids and pets, while the manicured gardens create a tranquil outdoor escape. Inside, the main floor offers a formal living and dining room perfect for hosting gatherings.The cozy family room, highlighted by a gas fireplace, flows effortlessly into a spacious open-concept kitchen with a breakfast area with soaring 16-foot ceilings. Dine indoors or step outside to enjoy views of the serene backyard and calming poolside atmosphere. A laundry/mudroom with garage access and a 2-piece powder room add convenience to the main level. Upstairs, the generous Primary suite includes a large double-door closet and a luxurious 4-piece ensuite with a jacuzzi soaker tub. Three additional large bedrooms and a 4-piece mainbath complete the second floor, giving each family member their own private space.The finished basement offers a large open-concept recreation area with a wet bar ideal for entertaining, family nights, or celebrating special moments. A 3-piece bathroom and plenty of storage space add to this homes incredible functionality.This exceptional home offers a rare opportunity to enjoy luxurious indoor-outdoor living in one of Boltons most sought-after neighbourhoods. With its thoughtfully designed layout, resort-style backyard, and prime location close to schools, parks, and amenities, this is more than just a home its a lifestyle. Dont miss your chance to make this dream property your own. (id:55499)
RE/MAX Experts
3116 Keynes Crescent
Mississauga (Meadowvale), Ontario
Tucked away in the heart of Meadowvales most cherished family-friendly pocket, this fully renovated gem is the one you've been waiting for. Surrounded by top-rated schools, lush green parks, and a true sense of community, it offers both style and substance in equal measure.Step inside to discover a home thats been renovated from top to bottom with high-end finishes throughout. The sun-filled kitchen is both beautiful and functional, with ample cabinetry, generous counter space, and clever hidden storage that adds a touch of thoughtful design.The living spaces are bright and welcoming, and the primary bedroom features a private 3-piece ensuite that makes everyday living feel like a retreat.Out back, the extra-large backyard is a rare find perfect for kids to run and play, relaxing weekends in the sun, or entertaining friends under the open sky.Downstairs, the fully finished basement apartment is completely self-contained and finished to the same high standard, offering impressive income potential that could cover nearly half your mortgage.With easy access to highways and just steps from groceries, banks, parks, and everyday essentials, this home checks every box. A true Meadowvale masterpiece where comfort, convenience, and community come together.Over four pages of upgrades and improvements too many to list here. Please enquire for the full list. (id:55499)
Real Broker Ontario Ltd.
7 Viewforth Road
Brampton (Fletcher's Meadow), Ontario
Why pay maintenance fees when you can own this fully upgraded, freehold home just steps from Mount Pleasant GO Station? With apx. 1,800 sq. ft, this home is perfect for a young couple or growing family! Upgrades galore! This carpet-free home features brand-new engineered hardwood flooring, upgraded baseboards, and elegant hardwood stairs with white risers. The spacious kitchen boasts a brand-new stainless steel fridge and dishwasher, along with a stainless steel stove, breakfast bar, granite countertops, wood cabinets, and a stylish backsplash all with plenty of space for a dining table! The powder room has been recently updated, while the upstairs bathrooms feature cultured marble countertops. The primary bedroom offers a massive walk-in closet and a 4-piece ensuite. Freshly painted throughout, the home is enhanced with pot lights in the main living areas, creating a bright and airy atmosphere. Step outside to a private backyard not just a balcony featuring a wooden deck and landscaped space, while the front porch has been upgraded with exposed concrete for a polished look. Additional highlights include garage access from the main level and a walkout to the backyard. This property stands out for its prime location near the GO, private outdoor space, and extensive upgrades! The convenience of this location is unparalleled with schools, parks, library, grocery, restaurants and much more all within walking distance. **Extras: Washer/Dryer (2022), New Furnace (2024), New Window Shades (id:55499)
Homelife/miracle Realty Ltd

