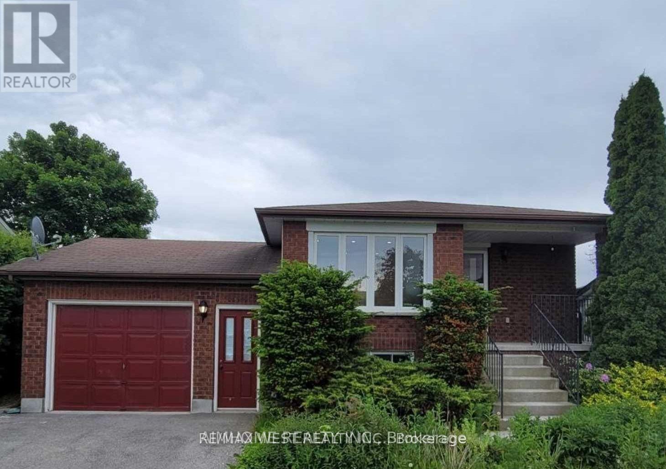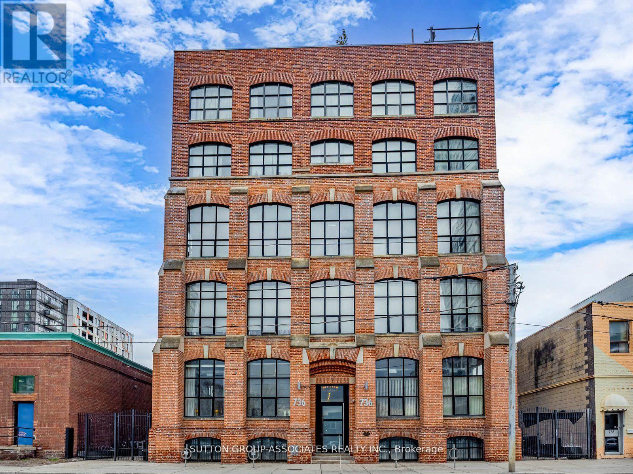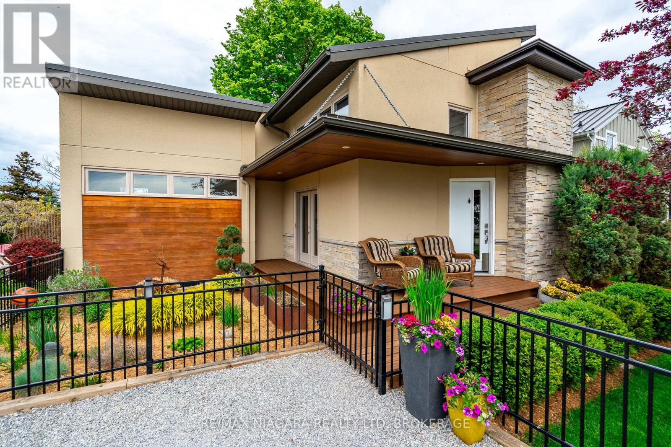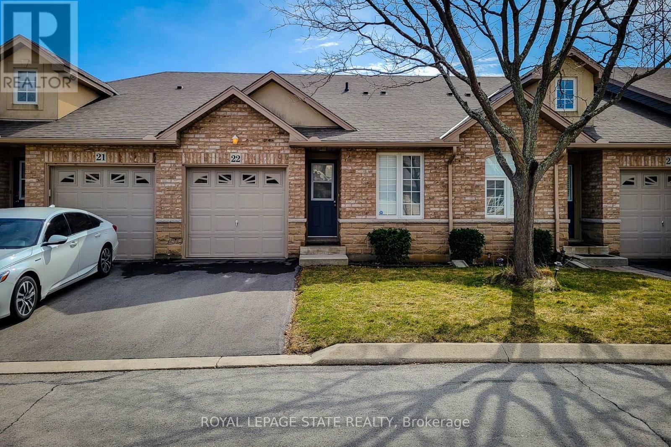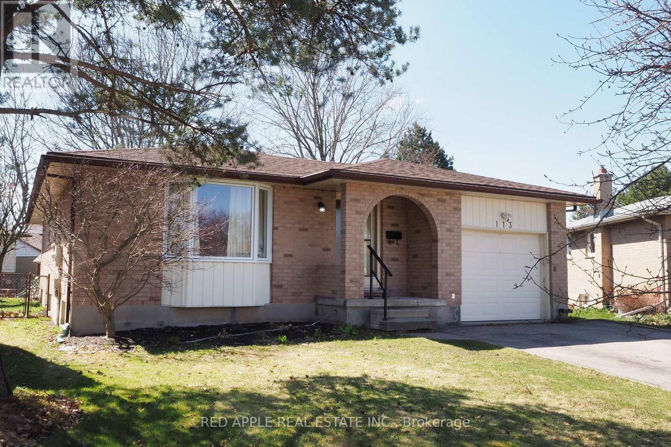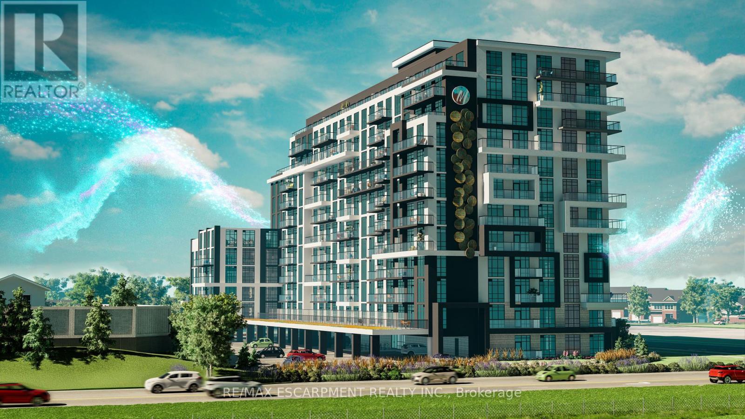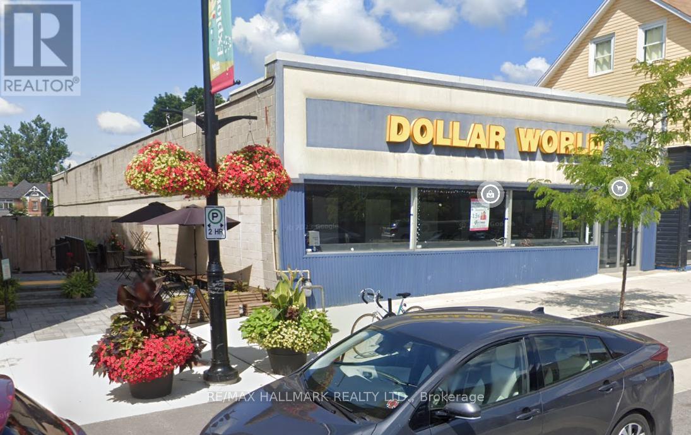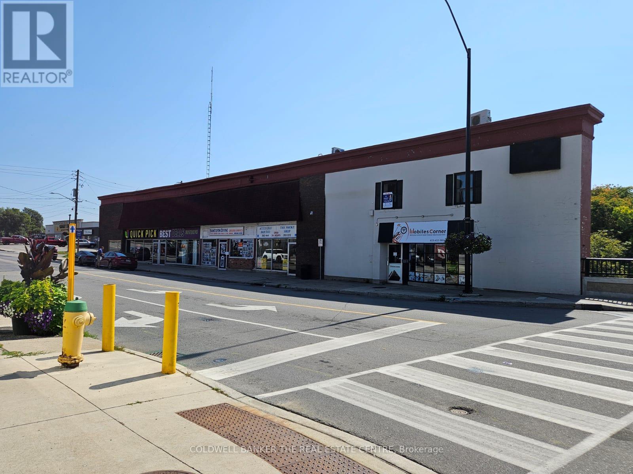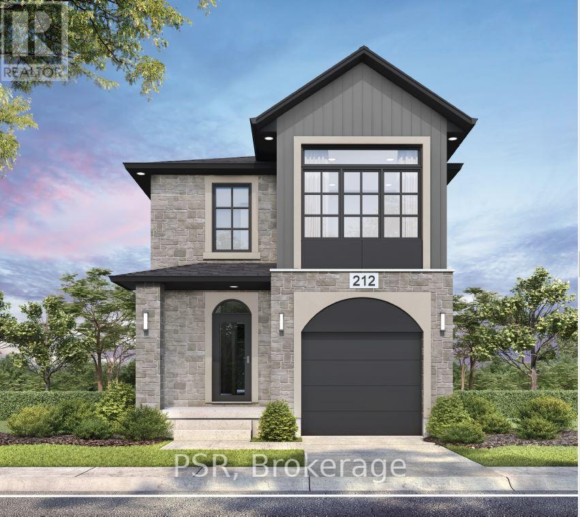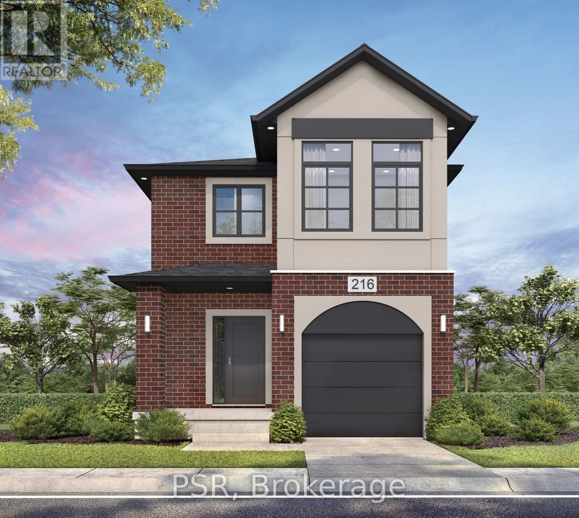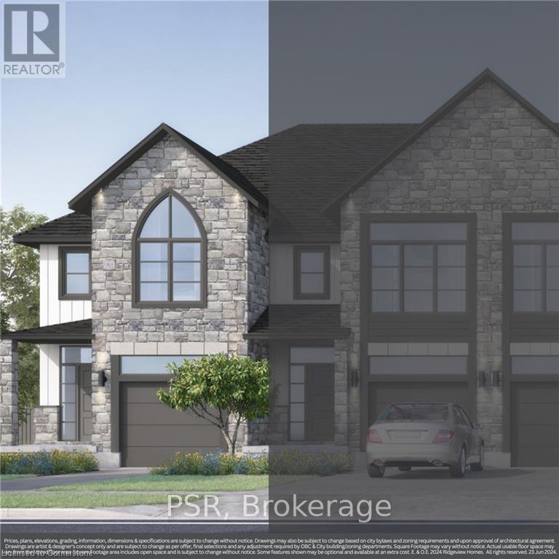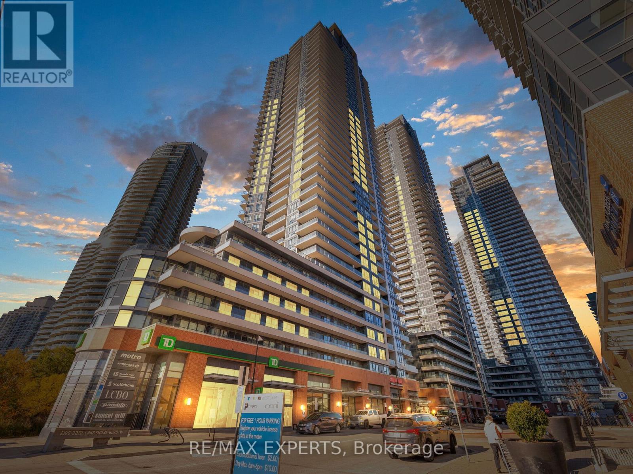54 Ondrey Street
Bradford West Gwillimbury (Bradford), Ontario
Don't Miss This Great Opportunity! Fully Renovated 2 Bedroom, Bright Legal Basement Apartment. Quiet Family Friendly Neighbourhood, Close To Schools, Transportation, Hwy & Much More. Tenants To Pay 40% Of All Utilities. Private Ensuite Laundry. (id:55499)
RE/MAX West Realty Inc.
413 - 2396 Major Mackenzie Dr Drive W
Vaughan (Maple), Ontario
Amazing luxury 2 bed + Den condo. Boutique condo, "Courtyards of Maple." This incredible two bedroom + Den, open concept, north facing unit is truly special. 10 foot ceilings and elegant furnishings that elevate the home. Beautiful natural light facing the courtyard allows the sun to shine in and glow. Potlights throughout and modern alarm system included. Ammenities include a gym, party room and stunning entrance with an opulant chandilier as a centre piece. The YRT bus stop conveniently located right outside the condo, minutes to hwy 400 and the Maple GO Train station just a short walk away. Steps to places of worhip, the Grocery Store, Vaughan Mills mall, St. Phillips Bakery, Vaughan Hospital + more! Great for families, young couples or downsizing seniors. Perfect blend of luxury, convenience, and community in the heart of Maple. (id:55499)
Right At Home Realty
Unit 507 - 736 Dundas Street E
Toronto (Regent Park), Ontario
Welcome to Unit 507 at the Tannery Lofts. This Beautifully Renovated, Northwest Facing Hard Loft Corner Unit is Flooded With Natural Sunlight. Featuring Exposed Brick Walls, Expansive Warehouse-Style Windows, and An Original Factory Door. This 1 Bedroom, 2 Bath Industrial Gem is Full of Character and Charm. The 770 sq ft Open Concept Layout is Both Functional and Stylish, Boasting New Engineered Oak Floors, A Modern Kitchen, and Updated Bathrooms. Perfect for Everyday Living and Entertaining. Located in a Vibrant and Desirable Neighbourhood with Easy access to the DVP, The Danforth, Distillery and Canary Districts, Riverdale Park, Evergreen Brickworks and The Revitalized Regent Park. TTC Is Right at Your Doorstep. Street Permit Parking and Off Street Parking Options are Available. Building is Kitec Free. (id:55499)
Sutton Group-Associates Realty Inc.
Upper - 143 Harrison Street
Toronto (Trinity-Bellwoods), Ontario
Immaculate Space On The Upper 2 Floors Of A Victorian House Tucked Away On A Quiet Side St. Near Trinity Bellwoods, Dundas West And Ossington. Full Sized Appliances (Dishwasher Too), Lots Of Space For Dining And Living, A Den That Could Be Used As A Second Bedroom, Master W/ Walk In Closet, A Large Deck , 2 Bathrooms And Ensuite Laundry. This Unit Also Has It's Own Separate Central Air Conditioning System So you can control the temperature! (id:55499)
Real Broker Ontario Ltd.
1607 - 225 Sumach Street
Toronto (Regent Park), Ontario
Welcome To This Stunning 1 Bed + 1 Den Unit With Spacious Den. In The Beautiful Regent Park Community. Stainless Steel Appliances, Floor To Ceiling Windows, High Ceilings. Building Amenities: Gym, 24-Hour Concierge, Guest Suites, Party Room, Games Room, Rooftop Deck With Kids' Play Area And Visitors' Parking! Close To TTC, Parks, Community Center. (id:55499)
Royal LePage Real Estate Services Ltd.
1611 - 38 Dan Leckie Way
Toronto (Waterfront Communities), Ontario
Indulge in the elegance of this exquisite condominium nestled in the heart of downtown Toronto, where breathtaking panoramic vistas of the iconic Toronto skyline and the serene expanse of Lake Ontario await to serve you as a picturesque backdrop to your daily life. The kitchen, a culinary masterpiece, underwent a meticulous renovation in 2021, showcasing sleek new cabinetry, a stunning backsplash, and luxurious countertops that elevate the space. Complementing this refined aesthetic, new vinyl flooring was installed in 2021 throughout the den, living room, and dining area, creating a seamless flow of sophistication. The residence is adorned with floor-to-ceiling windows that invite an abundance of natural light, while the state-of-the-art automatic smart blinds in both the bedroom and living room offer convenience and privacy at your fingertips. All appliances, including the washer and dryer, were thoughtfully replaced in 2020, ensuring modern functionality. The building boasts an array of exceptional amenities and residents are perfectly positioned to enjoy the finest offerings of the vibrant city. Experience the epitome of convenience, mere moments away from the TTC, Rogers Centre, and Scotiabank Arena. This condominium is not just a home; it's a lifestyle waiting to be embraced. 772 Square Feet PLUS 97 Square Foot Balcony! (id:55499)
Sutton Group Elite Realty Inc.
1134 Lakeshore Road W
St. Catharines (Rural Port), Ontario
Immaculate, stately and ideally positioned, this beautiful Bungaloft is set on a prestigious sprawling waterfront lot in sought after Rural Port Dalhousie. Come enjoy the peace and tranquility of country living along Lake Ontario, while being in close proximity to all amenities including restaurants, beaches, waterfront trails, shopping and quick HWY access. Drive alongside impressive botanical gardens to arrive to this architectural masterpiece and perfectly manicured lawns & gardens. With very extensive custom construction, this home showcases cohesive design elements blending rustic textures and organic materials creating the perfect mix of both masculine and feminine energy. The blend of classic traditional and contemporary design evokes feelings of warmth while understated elegance remains constant. This home showcases rich textures like solid wood beams, mixed stone, and delicate finishes to accent the home. The exterior grounds are equally captivating, featuring lush green landscape and picturesque gardens. Step into the back yard to enjoy your own personal oasis featuring an expansive deck with glass railing providing access to the water & breathtaking views of Lake Ontario. This property offers its owners an excellent space for entertaining & the utmost in upscale living. LUXURY CERTIFIED. (id:55499)
RE/MAX Niagara Realty Ltd
514 King Street
Niagara-On-The-Lake (Town), Ontario
Looking for something truly special? Welcome to 514 King Street, a rare opportunity in the heart of Old Town Niagara-on-the-Lake, one of Canadas most desirable communities. Perfectly located just far enough from the bustle, yet within walking distance to Lake Ontario, boutique shops, renowned restaurants, spas, breweries, and historic landmarks. Set on a fully fenced, treed lot backing onto the Heritage Trail, the property offers the feel of a private retreat, surrounded by lush perennial gardens. Inside, a bright eat-in kitchen with walkout, hardwood floors throughout, a main floor office, and four spacious bedrooms upstairs, including a primary with ensuite and walk-in closet. What sets this home apart is the main floor suite with its own kitchenette, ideal for multi-generational living, a guest retreat, or income potential. Alternatively, the space could be converted into a main-floor primary bedroom or even a double-car garage. Old Town offers more than a location; it's a lifestyle. Vineyard-lined landscapes, walkable streets, lakeside luxury, and small town charm. Homes like this are rare; schedule your private showing today before its gone! (id:55499)
RE/MAX Niagara Realty Ltd
22 - 751 Rymal Road W
Hamilton (Carpenter), Ontario
Rarely available and always in demand, this unique townhouse is nestled in a quiet, private community on the Hamilton Mountain. Designed for convenient one-level living, this spacious2-bedroom, 2-bathroom home offers incredible accessibility and comfort. Step inside to a smart,functional layout featuring vaulted ceilings and a skylight in the living room, filling the space with natural light. Enjoy your mornings on the private patio, complete with an awning and easy access from the living room perfect for coffee and fresh air. The full, unfinished basement opens endless possibilities for storage, hobbies, or Ideal for conversion into a complete lower-level suite with extra living and entertainment areas. A new furnace and air conditioner adds peace of mind, and while the laundry is currently in the basement, theres potential to relocate it to the main floor for added convenience. Ideal for downsizers or those seeking independence with comfort, this property checks all the boxes low condo fees, proximity to the Westmount Medical Building (offering doctors, clinics, and a pharmacy), and thoughtful design elements that make daily living easier. Opportunities like this do not come up too often. This is a rare gem you do not want to miss! (id:55499)
Royal LePage State Realty
113 Deerberry Place
Waterloo, Ontario
Charming Cul-De-Sac Bungalow with Spacious Yard and Legal Basement Suite in Prime Waterloo. Nestled in a sought-after, family-friendly crescent, this well-maintained bungalow offers the perfect balance of privacy and convenience. Just minutes from the St. Jacobs Farmers Market, Laurel Creek Conservation Area, and the Light Rail Transit (LRT) System, it provides easy access to Waterloo's central amenities and nearby countryside charm. Set on a king-size lot, the property features a spacious garden and recent upgrades throughout, including new windows with transferable warranty (2024), updated electrical paneling (2024), and more: Carpet-free living area, a bay window with crescent views, a bright sunroom with access to the garden. The rare, legal basement suite with private entrance offers a full kitchen and bathroom, and cozy gas fireplace, providing flexible options for rental income, multigenerational living, or additional rec space. Move-in ready! Book your private viewing today. (id:55499)
Red Apple Real Estate Inc.
16 Lower - 242 Mount Pleasant Street
Brantford, Ontario
Newly Contructed, Fully Furnished Legal Basement With A Seperate Entrance. Boasting two bedrooms and 4 PC washroom, This Home has a Beautiful Layout. Bright Spacious Open Concept Floorplan That Fits The Needs of A Large Family. Lower level is approx 1500 sq ft with 9 ft ceiling with a full laundry. Utilities to be split with upper unit. Close to Schools, Trails, GrandRiver, and All Major Amenities. (id:55499)
Bay Street Group Inc.
606 - 461 Green Road
Hamilton (Stoney Creek), Ontario
ASSIGNTMENT SALE - UNDER CONSTRUCTION - AUGUST 2025 OCCUPANCY. Welcome to the Ivy floorplan at Muse Lakeview Condominiums in Stoney Creek- Located on the 6th floor, a modern 1-bedroom + den, 1-bathroom suite offering 707 sq. ft. of stylish living space plus a 38 sq. ft. private balcony. This upgraded unit features 9 ceilings, luxury vinyl plank flooring throughout the living room, kitchen, and primary bedroom, quartz countertops in both the kitchen and bathroom, a 7-piece stainless steel appliance package, upgraded 100 cm upper cabinets in the kitchen, and convenient in-suite laundry. The primary bedroom includes a walk-in closet, and the unit comes complete with 1 underground parking space and 1 storage locker. Residents will enjoy an exceptional lifestyle with access to Muses art-inspired amenities, including a 6th-floor BBQ terrace, chefs kitchen lounge, art studio, media room, pet spa, and more. Smart home features such as app-based climate control, digital building access, energy monitoring, and security elevate the living experience. Located just steps from the upcoming GO Station, Confederation Park, Van Wagners Beach, trails, shopping, dining, and major highways. (id:55499)
RE/MAX Escarpment Realty Inc.
370 Kent Street W
Kawartha Lakes (Lindsay), Ontario
Amazing Opportunity to own your own Indian Fusion Street Food Franchise expanding in the Lindsay, ON area. Great Incentives from the Head Office for this location for the right Candidate. Excellent Location surrounded by Retail and a Residential Community. Here are the Key Features: 1276 Square Feet, 28 Seats, Rent is $3543.00 including TMI and Water, Utilities approx. $1100.00, Lease till 2026 then option for 5 + 5, Approximately 21K per month Gross Sales & Re Brand Option available. (id:55499)
Pontis Realty Inc.
3866 Deep Bay Road
Minden Hills (Lutterworth), Ontario
Welcome to 3866 Deep Bay Rd, Minden. Spacious bungalow, close to town. Nice level .813 acre lot with oversized garage. Recently painted with New Air conditioner in 2022, New Propane Furnace in 2025, New Hot Water Tank in2025. New Exterior door in 2025. Some new windows. Steel Roof. Ice blockers and evestrough installed in 2022.The main floor has 2 bedrooms, an office and a bonus room that can double as a bedroom. Living Room / Dining Room combo, Eat in Kitchen with a big pantry and quartz counter top. The house has a separate breaker panel for the generator and a generator housing at the back of the house. The basement has a spacious bedroom, a 3 piece bathroom which was recently renovated. A comfy living room with a wood stove and a laundry room. A big oversized garage which is insulated with hydro. Offers Accepted anytime. *For Additional Property Details Click The Brochure Icon Below* (id:55499)
Ici Source Real Asset Services Inc.
91 And 95 Matthew Street
Marmora And Lake (Marmora Ward), Ontario
Welcone to 91-91 Marmora St, Marmora and Lakes. Property Ideally Located Right In The Heart Of Marmora, Beautiful Town Surrounded By Lakes And Trails. 45 Minute Drive To Peterborough. Property Includes Rental Detached Home (4br, 2 w/r, Living, Open Concept) + Well Functional Restaurant (Price Includes Equipment in "As Is" Condition) Inventory Not Included. Live And Work In The Same Place. Income Potential. (id:55499)
RE/MAX Royal Properties Realty
28 Beckwith Street N
Smiths Falls, Ontario
Prime commercial opportunity in the heart of downtown Smiths Falls! 28 Beckwith St N is a well-maintained single-storey commercial building offering approximately 5,000 sq ft of flexible space, ideal for retail, office, or service-based businesses. Featuring large display windows, high ceilings, and excellent street frontage, the property enjoys strong visibility and steady pedestrian and vehicular traffic. Located in the downtown core, it permits a wide variety of uses and is surrounded by thriving local businesses, dining, and services. With rear access and proximity to ample public parking, this property is perfect for owner-users or investors looking to establish a presence in this growing and revitalized community. (id:55499)
RE/MAX Hallmark Realty Ltd.
RE/MAX Hallmark Fraser Group Realty
6112 Walker Crescent
Windsor, Ontario
THIS GORGEOUS FARMHOUSE ON OVER 48 ACRE, 3042 Above Grade Sqft & BUILT 3+2 BEDROOM BUNGALOW WITH 3CAR GARAGE. THIS AMAZING BRICK HOUSE COMES WITH LIFETIME ROOF. IT PROVIDEPERFECT BLEND OF SECLUDED, PEACEFUL COUNTRY LIVING WHILE BEING SITUATEDJUST UNDER 10 MINUTES FROM HWY 401, PREMIUM SHOPPING AND ALL AMENITIES.SPECIAL FEATURE OF WORKSHOP WITH A COMMERCIAL-SIZED GARAGE DOOR. THE HUGE 2BEDROOM BASEMENT IS FINISHED WITH SEP ENTRANCE. LOCATED WALKER RD & STALBOTRD RD. (id:55499)
RE/MAX Gold Realty Inc.
97 Sanders Road
Erin, Ontario
Beautiful new home in the Erin Glen community! 25 minutes from Georgetown. This bright, open-concept house features hardwood floors on the main level and soft carpeting upstairs. The upper level includes three spacious bedrooms, a master suite with an en-suite bathroom, and a second full bathroom. Located in a quiet, family-friendly neighborhood close to shopping, schools, and parks, this move-in-ready home offers comfort and convenience in a great location. (id:55499)
International Realty Firm
1-15 Chambers Street
Smiths Falls, Ontario
Priced to Sell!!! DW Zoning allows many uses: Retail, Food, Grocery, Medical, Art and More! Great foot traffic, Great visibility, close to Restaurants, Marina, Rideau River, Tourist attractions, Shops, Giant Tiger, 2H free street parking. Undermarket rents with upside potential. 670 sqft office can be easily rented separately to increase income. Perfect for Owner Operator- run your business in the vacant unit and get rent from the other units to cover expenses. The Old Rideau Theatre: a staple building with rich history and solid structure (NOT Designated Heritage). (id:55499)
Coldwell Banker The Real Estate Centre
Lot 15 Tbd Rivergreen Crescent
Cambridge, Ontario
OPEN HOUSE: SAT & SUN 1-5PM at the model home / sales office located at 41 Queensbrook Crescent, Cambridge. Welcome to The Beasley by Ridgeview Homes A Modern Gem in Westwood Village. Discover The Beasley, a beautifully designed 1,650 sq ft home located in the highly sought-after Westwood Village community. This stylish home features 3 spacious bedrooms and 2.5 bathrooms, offering the perfect blend of comfort and functionality. Step into the bright and airy carpet-free main floor, highlighted by 9-foot ceilings, and an abundance of natural light. The heart of the home is the spacious kitchen, complete with quartz countertops and an extended bartop, perfect for casual dining and entertaining. Upstairs, you'll find 3 generously sized bedrooms that provide plenty of space for rest and relaxation. The primary bedroom features a 3 pc primary ensuite and a great sized walk-in closet. Nestled near scenic walking trails and parks, this home offers both convenience and access to nature. Experience quality craftsmanship and contemporary livingThe Beasley by Ridgeview Homes is ready to welcome you home. (id:55499)
Psr
Lot 16 Tbd Rivergreen Crescent
Cambridge, Ontario
OPEN HOUSE: SAT & SUN 1-5PM at the model home / sales office located at 41 Queensbrook Crescent, Cambridge. Welcome to The Brant Elevation A! This stunning 3-bedroom, 2.5 bathroom home is to be built, located in the highly sought-after Westwood Village community. Built by Ridgeview Homes, this thoughtfully designed property offers modern living in a family-friendly neighbourhood known for its beautiful walking trails and nearby parks. Step inside to a carpet-free main floor featuring an open-concept layout with soaring 9 ft ceilings, creating a bright and spacious atmosphere. The stylish kitchen is perfect for entertaining, complete with quartz countertops and an extended bartop for casual dining or gathering with guests. Upstairs, you'll find a generously sized primary bedroom with primary ensuite and a spacious walk-in closet,7 perfect private retreat. With easy access to Highway 401, this home is the epitomy of convenience and luxury. (id:55499)
Psr
Lot B6 Tbd Rivergreen Crescent
Cambridge, Ontario
OPEN HOUSE: SAT & SUN 1PM - 5PM at the model home / sales office located at 41 Queensbrook Crescent, Cambridge. This FREEHOLD END UNIT townhome is currently under construction, giving you the opportunity to personalize your selections before completion. Flexible closing available 90 days from firm. Located in Westwood Village Phase 2, a master-planned community with parks, trails, and a future school within walking distance, this home offers modern convenience in a prime locationjust minutes from HWY 401 and downtown Galt. Striking exterior elevations and a sleek garage door design provide great curb appeal, while 9 ft. ceilings on the main floor create a bright and airy feel. The chef-inspired kitchen features quartz countertops, 36 upper cabinets, and an extended bar top, perfect for cooking and entertaining. The great room boasts high-end laminate flooring, complemented by ceramic tiles in the foyer, washrooms, and laundry areas. Retreat to the en-suite, complete with a glass shower and double sinks. Additional highlights include a basement rough-in for a three-piece bathroom, air conditioner, and a high-efficiency furnace for year-round comfort. For a limited time, the Builder is offering an appliance promotion! Take this your opportunity to own a brand new home in 2025, visit our model home today or schedule a private viewing! (id:55499)
Psr
Lot C10 Tbd Rivergreen Crescent
Cambridge, Ontario
OPEN HOUSE: SAT & SUN 1PM - 5PM at the model home / sales office located at 41 Queensbrook Crescent, Cambridge.This FREEHOLD END UNIT townhome is currently under construction, giving you the opportunity to personalize your selections before completion. Flexible closing available 90 days from firm. Located in Westwood Village Phase 2, a master-planned community with parks, trails, and a future school within walking distance, this home offers modern convenience in a prime locationjust minutes from HWY 401 and downtown Galt. Striking exterior elevations and a sleek garage door design provide great curb appeal, while 9 ft. ceilings on the main floor create a bright and airy feel. The chef-inspired kitchen features quartz countertops, 36 upper cabinets, and an extended bar top, perfect for cooking and entertaining. The great room boasts high-end laminate flooring, complemented by ceramic tiles in the foyer, washrooms, and laundry areas. Retreat to the en-suite, complete with a glass shower and double sinks. Additional highlights include a basement rough-in for a three-piece bathroom, air conditioner, and a high-efficiency furnace for year-round comfort. For a limited time, the Builder is offering an appliance promotion! Take this your opportunity to own a brand new home in 2025, visit our model home today or schedule a private viewing! (id:55499)
Psr
4001 - 2212 Lake Shore Boulevard W
Toronto (Mimico), Ontario
CHECK OUT THIS WATERFRONT VIEW! - A stunning 2-bedroom, 2-bathroom unit with a spacious wraparound balcony offering panoramic views of Lake Ontario. Featuring 804 sq. ft. of living space with 9-foot ceilings and floor-to-ceiling windows, this condo features an open-concept living and dining area, perfect for entertaining. The modern kitchen is equipped with luxurious quartz countertops and a stylish ceramic backsplash. Ideally located within walking distance to TTC, supermarkets, banks, Starbucks, and Shoppers Drug Mart, offering unmatched convenience. The building also offers exceptional amenities, including a sports lounge, indoor pool, expansive outdoor deck, guest suites, and a fully equipped fitness center. Check Our Virtual Tour! S.S Fridge, Stove, Dishwasher, Microwave Stacked Front Load Washer And Dryer. All Electrical Light Fixtures And Window Coverings. One Parking And One Locker! (id:55499)
RE/MAX Experts

