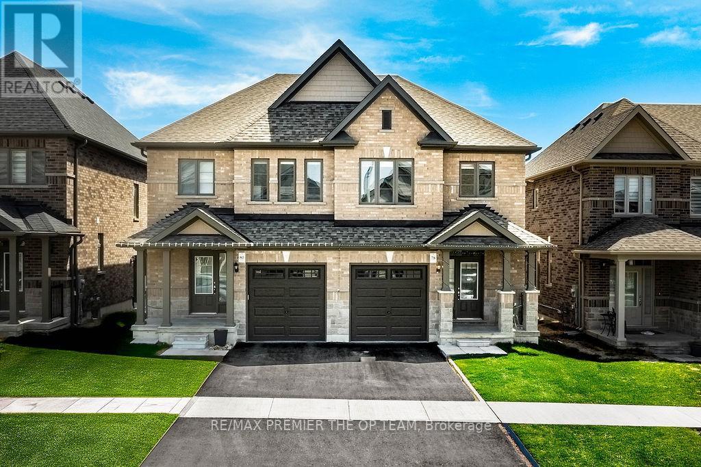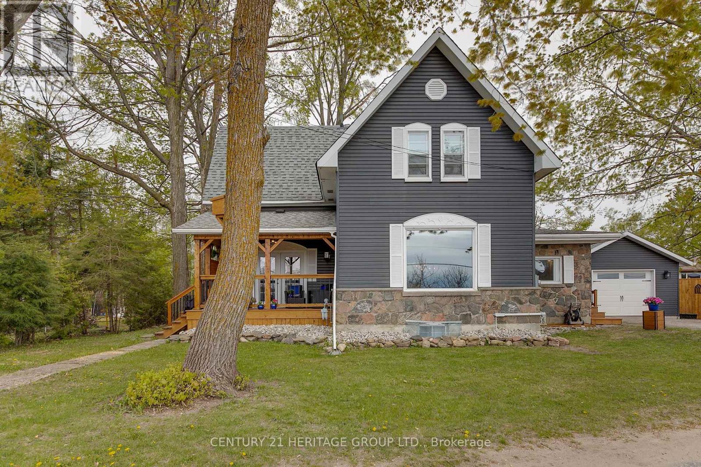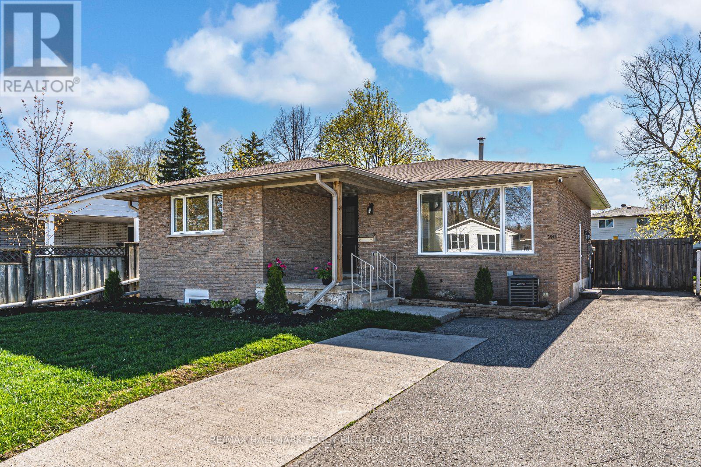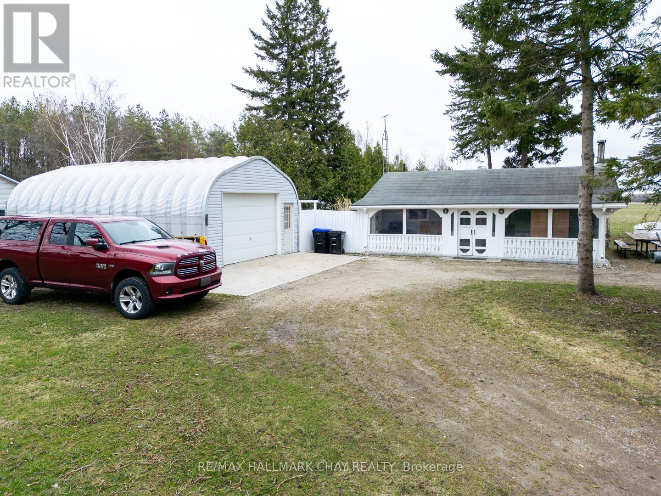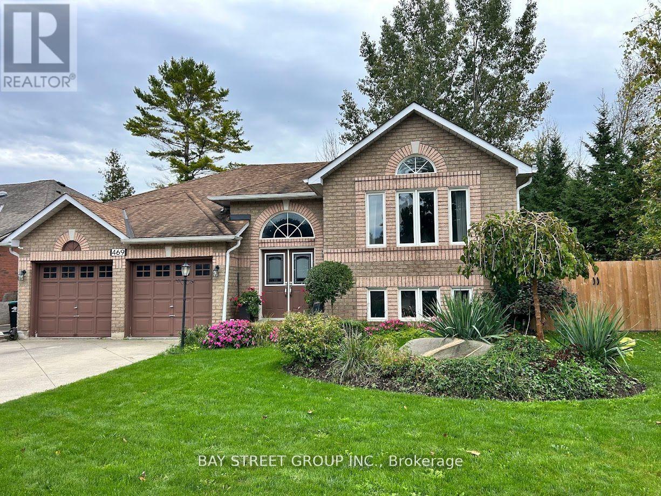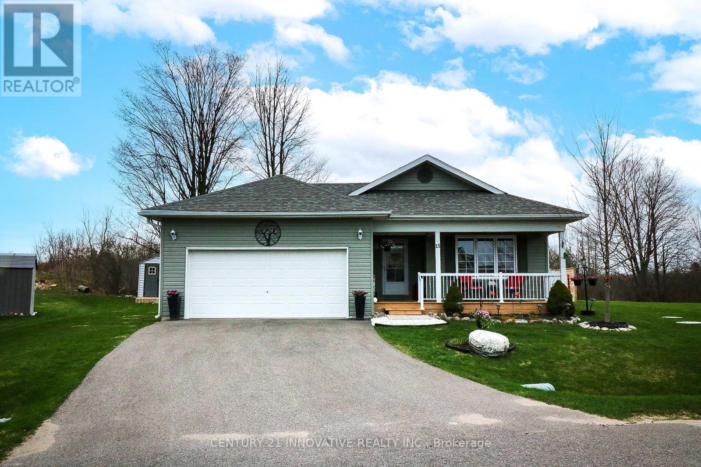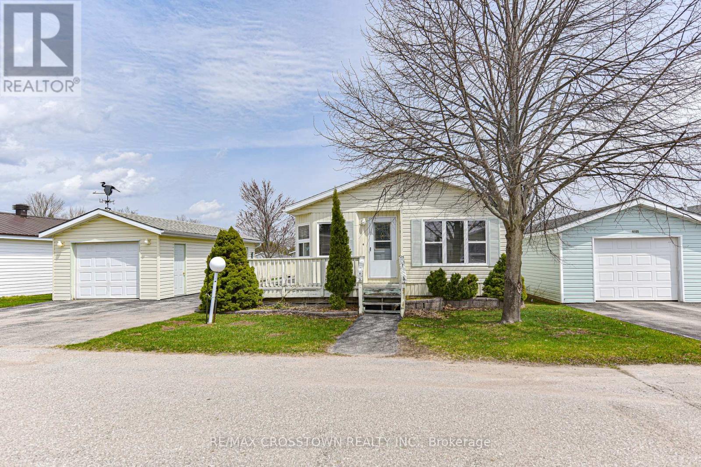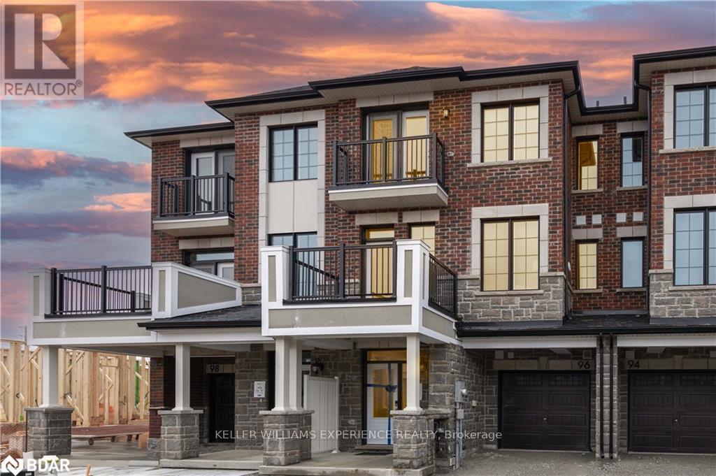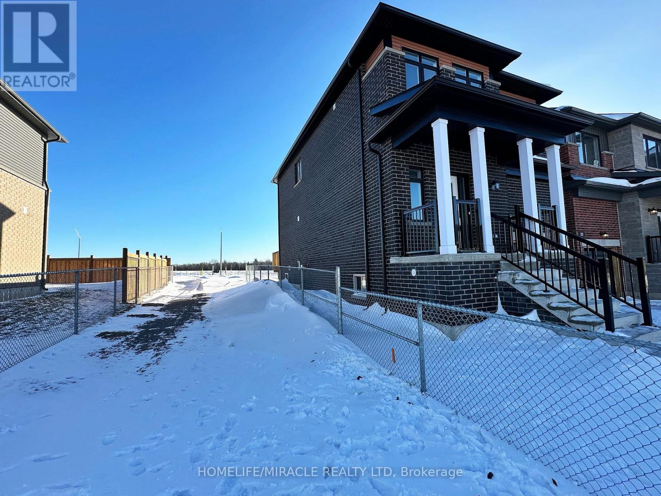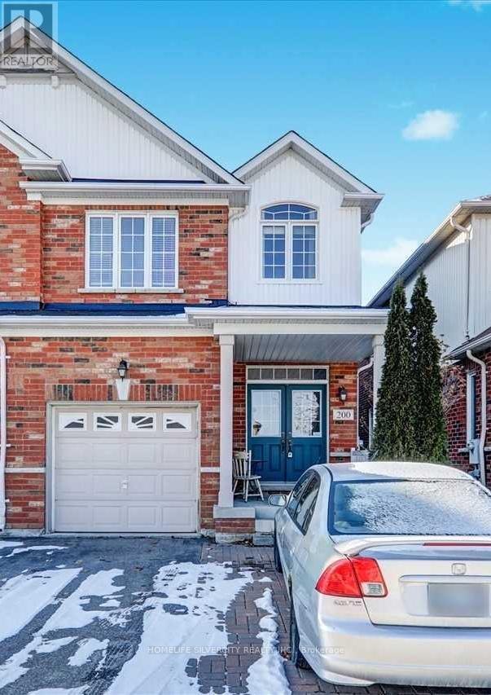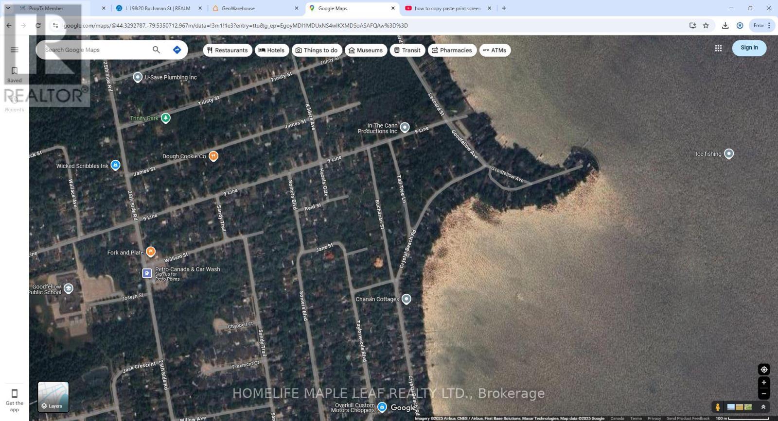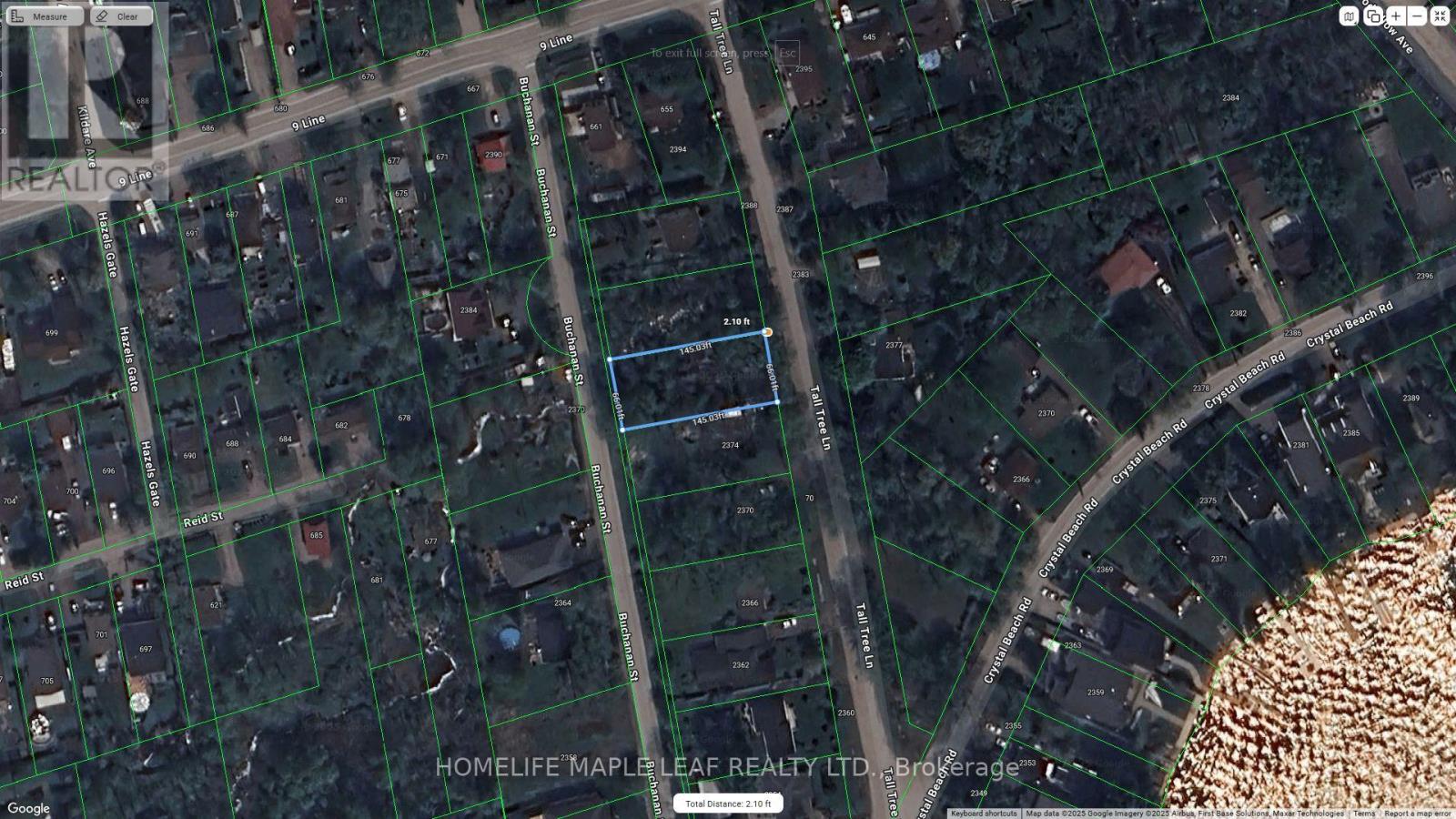78 Sagewood Avenue
Barrie (Painswick South), Ontario
Welcome to 78 Sagewood Avenue, a stunning, less-than-a-year-old modern home located in the heart of Barrie's sought-after south end. Featuring 3 spacious bedrooms, 3 bathrooms, beautifully designed living space, this move-in-ready gem is ideal for first-time home buyers, young couples, and growing families alike. Step inside to discover over $20,000 in premium builder upgrades, including sleek pot lights on the main floor and a stylish kitchen complete with stainless steel appliances. The open-concept layout is perfect for entertaining, flowing seamlessly from the kitchen to the dining and living areas. Upstairs, enjoy the convenience of second-floor laundry, generously sized bedrooms, and a serene primary suite with its own ensuite bathroom. The separate side entrance adds future potential for an in-law suite or income-generating unit. Relax on the backyard porch, or enjoy the unbeatable location just minutes from schools, shopping, highways, parks, and all amenities (id:55499)
RE/MAX Premier The Op Team
1672 Ridge Road E
Oro-Medonte (Hawkestone), Ontario
This is a charming country inviting 3 bedroom 1670 sq.ft, home with 2 fireplaces (electric and natural gas) 2 washrooms...2 walkouts to a decks, and a huge 92 x277 ft fully fenced back yard ..what a place for the kids to play...build a pool...grow vegetables in the 20x9 ft vegetable garden... a 20x16 detached garage...a wood shed 12.5x8.5...a 2 story barn, (24.10x14.2) with hydro and a wood stove.... beautiful maple trees... a view of the countryside at the back of the property and Lake Simcoe at the front of the property. Minutes to the Village of Hawkstone and Lake Simcoe, or Highway 11 and short distance to Orillia....Zoning on this property is R1 which allows among other things "home occupation," "private home daycare" and "residential care". This is an ideal rural property suited for an active family, a home occupation business or your personal desire...would you like to continue the 117 year legacy??? Please view this property. Thank you! (id:55499)
Century 21 Heritage Group Ltd.
281 Cook Street
Barrie (Grove East), Ontario
MOVE-IN READY HOME IN A PRIME LOCATION WITH MODERN UPDATES & MULTIGENERATIONAL LIVING! Get ready to fall in love with this stylish, move-in-ready bungalow in one of Barrie's most connected neighbourhoods! Within walking distance of Georgian College, Royal Victoria Regional Health Centre, multiple parks, elementary and secondary schools, and transit, plus just minutes to shopping, dining, Johnsons Beach, Eastview Arena, and highway 400, this location delivers unbeatable convenience and lifestyle. Curb appeal delights with refreshed landscaping and a wide driveway that easily fits four vehicles. Inside, the vibe is fresh and modern with pot lights, updated flooring, recently updated paint and newer trim throughout. The galley-style kitchen is upgraded with newer stainless steel appliances, including a fridge, stove, and dishwasher, while both bathrooms have been fully renovated with updated showers, tubs, vanities, toilets and stylish tile. The finished basement offers multigenerational living with a separate entrance as well as an updated bonus room and laundry area, offering flexible space for work-from-home setups, hobbies or extra storage. Newer energy-efficient windows, including egress, along with updated A/C, fascia, soffit and gutters give added peace of mind. Out back, enjoy a generous yard with a newly built deck, a privacy screen, a storage shed, and plenty of room for kids, pets or weekend entertaining. This home brings the wow from top to bottom! (id:55499)
RE/MAX Hallmark Peggy Hill Group Realty
8485 Highway 93
Tiny, Ontario
Top 5 Reasons You Will Love This Home: 1) Nearly 80-acres of income-producing land offering multiple revenue streams, including income from barn signage rentals, a cell tower, horse boarding, storage, a legal basement apartment, and a farmland lease 2) Custom-built raised bungalow spanning over 4,600 square feet featuring three plus two bedrooms with a self-contained legal suite and dedicated home office space for flexible living or income potential 3) More than 60-acres of fertile tiled farmland perfectly suited for crops or livestock operations, offering both productivity and long-term value, with the added benefit of a creek running through the property, providing a water source for livestock 4) Ideally situated just outside Midland along Highway 93, providing exceptional visibility and accessibility for home-based businesses or agricultural ventures 5) Fully turn-key setup complete with a large barn, electric-fenced horse paddock, five-bay drive shed, irrigation system, and a Generac generator ensuring readiness and reliability year-round. 2,394 above grade sq.ft plus a finished basement. Visit our website for more detailed information. *Please note some images have been virtually staged to show the potential of the home. (id:55499)
Faris Team Real Estate
Faris Team Real Estate Brokerage
41 Thrushwood Drive
Barrie (Holly), Ontario
**OPEN HOUSE SUN MAY 25 12PM-2PM**Professionally styled, the main floor boasts an open-concept layout with elegant accents, upgraded trim throughout, and pot lights on both floors. The gourmet kitchen is a chefs dream, equipped with top-of-the-line appliances including a Thermador 36" gas range with BBQ, Bosch range fan, Sub-Zero KitchenAid refrigerator, Thermador dishwasher, Sharp microwave drawer, Silhouette professional wine cooler, and a double stainless steel farm house sink. Custom upgraded cabinetry with under-mount lighting, a built-in pantry, a huge quartz island, and upgraded quartz countertops complete this luxury culinary space. The spacious primary suite features a decorative wood-panelled wall, modern barn doors on the walk-in closet, and an ensuite with a floating vanity, a heated towel rack, full-sized enclosed glass shower, and LED-lit mirror. California shutters accent the main living room, while zebra blinds add a sleek touch to the primary bedroom and washroom. A second main-floor bedroom offers flexibility as an ideal home office.The fully finished lower level includes two additional large bedrooms, a family theatre room with acoustic ceiling tiles, a deluxe spa-like bathroom with a freestanding bathtub, heated floors, and a glass-enclosed shower, a dedicated laundry room, and generous storage space. Step outside to your private backyard retreat featuring a heated saltwater in-ground pool, 9-person Jacuzzi hot tub, stone patio with complete concrete and interlock (no grass to maintain), a hidden shed, exterior pot lights, and a gas BBQ hookup truly an entertainers delight. Enjoy uninterrupted tranquility with no neighbours behind. Additional upgrades include: a new water softener, new garage door, three-panel glass doors on the main floor, and upgraded lighting fixtures throughout. (id:55499)
Keller Williams Experience Realty
16 Shapira Avenue
Wasaga Beach, Ontario
Bright & Spacious New Build in Wasaga Beach! Looking for a fresh start in a growing community? This newly built 2-storey home in Wasaga Beach offers 2,016 sq.ft. of above-grade living space, with 4 bedrooms and 3 bathrooms plenty of room for the whole family. You'll love the hardwood floors throughout the main level, the abundance of natural light, and the open, welcoming layout. There's a paved driveway out front and an unfinished basement down below ready for you to make it your own, whether that's a rec room, home gym, or extra living space. Set in a quiet neighbourhood, you're just minutes from the beach and around the corner from a brand-new rec centre. It's the perfect blend of comfort, space, and community. Come see it for yourself! (id:55499)
RE/MAX Hallmark Chay Realty
1761 County Road 92 Road
Springwater, Ontario
Attention Investors, First Time Home Buyers, and Flippers! Simple living in the Country - this is your Chance to Escape to Privacy and Peaceful Surroundings! This Bungalow features 2 Bedrooms, 1 Bath, Open Kitchen and Dining area with lovely Views, and large Family Room with cozy Woodstove. Bonus Hot Tub, 11' x 12' Firewood Shed with hydro, and a dreamy 20' x 30' Garage/Shop to store all of the Toys. With some sweat equity, and Vision, the Value is evident. Short drive to the wonderful community of Elmvale, with Wasaga Beach minutes away. Great neighbours round out your reason to call your REALTOR to book a showing today! Property is being sold "As Is". (id:55499)
RE/MAX Hallmark Chay Realty
469 Ramblewood Drive
Wasaga Beach, Ontario
Welcome to this stunning, fully renovated all-brick bungalow in the heart of Wasaga Beach's sought-after West End! Nestled on a premium 62' x 131' lot and siding onto the scenic park trail system, this beautiful home offers the perfect blend of nature, convenience, and luxury. Located just minutes from local amenities, trails, breathtaking beaches, and the vibrant communities of Collingwood and The Blue Mountains, you'll enjoy the best of four-season living right in your neighborhood. Boasting nearly $200,000 in premium upgrades, this home has been thoughtfully redesigned with exceptional quality and attention to detail. As you enter through the elegant double-door front entry, a grand foyer welcomes the entire family in style. With over 3,250 sq ft of exquisitely finished living space, this home offers 5 spacious bedrooms and 3 full bathrooms ideal for families, entertainers, or those needing room to grow. The open-concept main floor is bathed in natural light from oversized windows and features rich Hickory hardwood floors, smooth ceilings, and modern pot lighting throughout. The massive primary suite includes a luxurious ensuite bath and an oversized walk-in closet. All principal rooms and bedrooms are generously sized and designed for both comfort and functionality. Step out to the expansive 16' x 20' deck, perfect for entertaining or relaxing under the stars. The beautifully finished basement offers even more living space, ideal for a home theatre, gym, or guest retreat. Additional highlights include:1)Double car garage with inside entry and pull-down loft access for extra storage 2)Concrete driveway and sidewalk 3)Gated side yard with room to store your RV or boat 4)Beautiful backyard providing space and privacy ***This exceptional property delivers luxury, space, and lifestyle just moments from everything Wasaga Beach and surrounding areas have to offer. Dont miss this opportunity to own a home that truly stands out! (id:55499)
Bay Street Group Inc.
15 Ainsworth Drive
Ramara (Atherley), Ontario
Welcome to Lake Point Village, where vibrant adult lifestyle living reaches unparalleled levels of comfort and convenience. This dynamic community offers a wide array of activities, including game nights, book clubs, sewing groups, dance parties, and so much more! Ideally located just 15 minutes from Orillia, Casino Rama, boat launches, and marinas, Tudhope Park, it also boasts easy access to the pristine beaches of Lake Simcoe and Lake Couchiching, as well as the lush conservation areas of Mara Provincial Park. This stunning home is located on the largest, most coveted lot in the community, backing onto a serene green space that will remain undeveloped. The main level features a spacious open-concept floor plan, perfect for hosting gatherings with family and friends. The living room is adorned with large windows, allowing natural light to flood the space. This thoughtfully designed bungalow offers two generously sized bedrooms, two full bathrooms, and a bright sunroom for year-round enjoyment.The outdoor space is equally impressive, with a beautifully landscaped, award winning garden and a private patio that create a peaceful sanctuary for relaxation and entertaining. With the home backing onto a green space, its a true haven for birdwatchers and nature enthusiasts.The current monthly fee of $775 provides exceptional value, covering essential services such as property taxes, land lease, upkeep and maintenance of water and sewage facilities, communal property upkeep, garbage removal, road and driveway snow removal, and road maintenance.Just a short hour and a half from Toronto, this home offers the perfect blend of modern comfort, elegant design, and tranquil living, truly a gem within this vibrant community! (id:55499)
Century 21 Innovative Realty Inc.
58 Counsellor Terrace
Barrie (Innis-Shore), Ontario
Top 5 Reasons You Will Love This Home: 1) Impressive four bedroom, four bathroom home situated on a spacious corner lot in a highly desirable south Barrie location, including a double car garage with interior access and a 4-car driveway, just minutes from schools, shopping centres, dining, Barrie South GO Station, and more 2) Main level underwent numerous recent upgrades, including an eat-in kitchen with a tiled backsplash, a gas stove with a pot filler, and an open-concept layout connecting to the family room, complemented by a beautiful custom-made island, a custom walk-in pantry, and seamless access to the fenced backyard 3) On the upper level, you'll find a custom-designed laundry room, sizeable bedrooms, and an oversized primary bedroom including a walk-in closet and two additional closets, as well as a luxurious 5-piece ensuite 4) Thoughtfully curated, fully finished basement featuring in-law suite potential, complete with a custom kitchen, laundry facilities, an electric fireplace with a stunning mantle, five appliances, a 3-piece bathroom, and a bedroom, suitable for multi-generational family living or guests 5) Stunning curb appeal with several upgrades, including landscaping, stonework, and interlocking, while the backyard features a beautiful 12'x12' gazebo with an aluminum roof, a bar counter, a ceiling fan with a light and remote, and a custom-built barbeque gazebo and garden shed, providing a perfect outdoor retreat. 2,059 above grade sq.ft. plus a finished basement. Visit our website for more detailed information. (id:55499)
Faris Team Real Estate
4101 Wesley Street
Severn, Ontario
Welcome to this well-maintained and inviting 2-bedroom, 2-bathroom bungalow located in the quiet community of Silver Creek Estates, just minutes from Orillia. This home features a bright and spacious open-concept layout, with a seamless flow between the living room, dining area, and generously sized kitchen ideal for both everyday living and entertaining. The primary bedroom includes a private ensuite, creating a comfortable retreat, while the second bedroom is perfect for guests, a home office, or hobby space. Enjoy the tranquility of the neighbourhood while being just a short drive from shopping, dining, parks, and healthcare services. Whether you're looking to downsize, retire, or simply enjoy a quieter lifestyle without sacrificing convenience, this home checks all the boxes. (id:55499)
RE/MAX Crosstown Realty Inc.
96 Ennerdale Street
Barrie, Ontario
**OPEN HOUSE SUN MAY 25 12PM-2PM**Be The First To Live In This Beautiful 3-Bedroom, 2.5-Bath Brand New Freehold 3-Storey Townhouse, Located In A Quiet, Tree-Lined Community In Barries Fast-Growing South End. Home Offers 1,442 Sq. Ft. Of Open-Concept Living With High-End Finishes And Thoughtful Design Throughout. The Bright first Level Features A Spacious Foyer With Garage Access, Leading Up To An Open-Concept Kitchen, Dining, And Living Area Perfect For Entertaining Or Relaxing. Step Out Onto The Balcony And Enjoy Your Morning Coffee. The Home Is Filled With Natural Light And Showcases Premium Upgrades Including Rich Dark Floors, Quartz Countertops, Polished Oak Cabinetry, And Upgraded Tile Work. Upstairs, The Modern Primary Bedroom Features The Stunning Dark Hardwood Throughout And A Ensuite With A Walk-In Shower And Framed Glass Door. The Second Bedroom Is Currently Set As A Cozy Nursery, While The Third Functions As A Bright Home Office With Its Own Private Balcony. Just Minutes From Gyms, Grocery Stores, Community Malls, And More, This Move-In-Ready Home Offers A Perfect Blend Of Luxury And Convenience In One Of Barries Most Exciting New Neighborhoods. (id:55499)
Keller Williams Experience Realty
1359 Mosley Street
Wasaga Beach, Ontario
Open house on 5/25/2025 Sunday 2-4pm. Hey Mosley, you're so fine, you're so fine you blow my mind! Welcome to this stunning waterfront retreat on the Nottawasaga River, where the serene water views and coastal charm create the perfect oasis. This home is the epitome of relaxed, yet luxurious living, with meticulous design and thoughtful upgrades throughout.An open-concept layout with a coastal vibe and gorgeous hardwood floors. The living area boasts a custom shiplap gas fireplace, ideal for cozy nights in, while the walkout from the main floor opens to a covered deck, perfect for BBQs and entertaining. With two bedrooms on the main floor, comfort and convenience are always within reach.The two-tone kitchen, designed by Granite Works features granite countertops, a peninsula w/ seating for two, upgraded glass cabinets with crown molding, and custom pull-out corner organizers. The large kitchen window offers breathtaking views of the backyard and river.In 2020, a loft addition was added to offer clear Nottawasaga River views and a separate primary suite. The loft features a spacious bedroom w/ crown molding, a custom walk-in closet, and 4 pc ensuite w/ matte black hardware, a feature subway-tiled vanity & shower w/ honeycomb tile & glass doors.The lower level is perfect for guests or future in-law living, with a cozy cottage feel from yesteryears, gas fireplace, 3-piece bathroom. Entertain with a dry bar, pool table (negotiable).The backyard is an entertainers dream w/ a large viewing deck w/ glass railing, 6-person saltwater hot tub (as is), a covered cabana area and 2 bed bunkie with tiki barThis property offers the ultimate in waterfront living with easy access to the Nottawasaga River and all Wasaga Beach has to offer! We think youll agree that 1359 Mosley is oh so fine! (id:55499)
Real Broker Ontario Ltd.
25 Gateway Drive
Barrie, Ontario
Ready to move in! This brand-new 4-bedroom home, built in 2025, is on a premium corner lot in South Barrie. With 2,700 sq. ft. of living space, it features an open-concept layout, upgraded kitchen with quartz countertops, soft-close cabinetry, and stainless-steel appliances (gas stove, fridge, dishwasher). The main floor has engineered hardwood and oversized windows, while the second floor includes 4 spacious bedrooms, 3 bath, and a laundry room with pre-installed side-by-side washer and dryer. The home boasts 9ft ceilings on the main floor, 8ft ceilings upstairs, and smooth ceilings throughout. Stained oak veneer stairs add elegance. The garage has a Level 2 EV charger and 200A panel. The legal basement built by Builder offers two large Bedroom with big windows and one Full Bath with potential side entrance and rough-in plumbing for a kitchen, . Conveniently located near South Barrie GO, Costco, schools, parks, and more. Includes a 7-year Tarion Warranty. (id:55499)
Homelife/miracle Realty Ltd
200 Roy Rainey Avenue
Markham (Wismer), Ontario
Beautiful 4 Bedroom plus Den Sun- filled single garage Townhome in Wismer! Bright, spacious layout approx. 1900 Sq ft, open concept. Conveniently located near Supermarkets, Restaurants, High Ranking schools, Parks, Hwy 407 & More amenities. Two Parking spots included. Tenants pay all utilities. **Basement Is Not Included and will not be rented to anyone in the future**(Storage for Landlord). (id:55499)
Homelife Silvercity Realty Inc.
56 Cynthia Crescent
Richmond Hill (Oak Ridges), Ontario
** A large , rare and expansive 114 ft by 149 ft lot backing onto a tranquil RAVINE ** Welcome to this stunning detached home. This oversized property offers exceptional privacy, outdoor space, and breathtaking views perfect for family living and entertaining. The main floor boasts a spacious open-concept kitchen and living room, designed for comfort and elegance. Enjoy panoramic views of the pool and ravine through oversized windows and relax in the living room with soaring cathedral ceilings and twin smart pot lights, creating a bright, inviting atmosphere. Recently renovated from top to bottom with permits, this home showcases luxurious finishes and smart design throughout. The gourmet kitchen is a chefs dream complete with a large island featuring an integrated wireless phone charger, brand-new built-in appliances, modern cabinetry, and premium finishes throughout. The primary bedroom is a private retreat, complete with a stunning view of the pool, custom built-in closets, and a modern Steam sauna in the spa-like en-suite bathroom offering comfort and luxury. All other bedrooms also feature built-in closets, offering ample storage and convenience for the whole family. A generously sized family room offers the perfect space for gatherings, entertainment, and relaxation ideal for creating lasting memories. The fully finished walk-out basement features Speaker wire rough-in in the basement a second kitchen that opens directly to the backyard with an in ground pool an ideal setup for hosting summer gatherings or creating an in-law suite. The backyard oasis is surrounded by nature and backs onto a peaceful ravine, offering ultimate privacy and tranquility, New shed with a solid 1-ft concrete base. Two car garage with rough-in 50-amp EV charger . New furance (2023), Cac(2023), High Efficient Tankless Water Heater(2023), Pool Equipments(2023). (id:55499)
RE/MAX Realtron Eli Bakhtiari Team Realty
1010 - 75 King William Crescent
Richmond Hill (Langstaff), Ontario
This stylish and spacious corner end unit offers premium south facing in the prestigious Miracle at Yonge building. Featuring a functional 2-bedroom, 2-bath split layout with 940 sq.ft. of living space plus an open balcony, this unit has been beautifully renovated with modern touches. The kitchen is a highlight, with slow-closing cabinets and a stunning waterfall quartz countertop, complemented by Samsung stainless steel appliances, including a Samsung3-piece Platinum Laundry Suite with a 5.2 cu.ft front-load washer with steam, 7.5 cu.ft dryer with Steam Sanitize+, and stacking kit. The master bedroom includes motorized blinds for ultimate convenience, while the second bedroom features frameless mirror sliding doors. Additional features include floating vanities, soaking bathtubs, and laminate flooring throughout. Furniture is also available for sale, providing a turnkey living experience. The unit comes with a locker located on the second floor (#142) and a prime parking spot (P2 #102).Conveniently located steps from Yonge St, Hillcrest Mall, Langstaff GO, schools, parks, and highways 7/407, with easy access to the future Yonge Subway Extension. (id:55499)
Union Capital Realty
Lt 19 Buchanan Street
Innisfil (Alcona), Ontario
LOCATED IN A DESIRABLE FAMILY-FRIENDLY NEIGHBORHOOD. GREAT LOCATION FOR LOT 19. JUST STEPS TO THE BEACHES OF LAKE SIMCOE AT THE 9TH LINE. FRONTAGE ON BUCHANAN ST AND BACK TO TALL TREE LANE. VERY SHORT WALK TO TH4 LAKE SIMCOE. SMALL STREAM ON THE PROPERTY AND FULLY TREED. NOTE LT19 & LOT 20 ARE SEPERATELY RESIDENTIAL LOTS, BEING SOLD TOGETHER BUT SELLER MAY CONSIDER SEPERATELY. PARCELS UNDER LAKE SIMCOE CONSERVATION AUTHORITY FOR PERMIT APPROVAL. (id:55499)
Homelife Maple Leaf Realty Ltd.
Lt 20 Buchanan Street
Innisfil (Alcona), Ontario
Located in a desirable family-friendly neighbourhood. Great Location for Lot 20, just steps to the beaches of Lake Simcoe at the 9th Line. Frontage On Buchanan St and Back on to Tall tree Lane, Very Short Walk to Lake Simcoe. Small Stream on the property and fully treed. Note Lot 19 and Lot 20 are separately residential lots, being sold together but seller may consider selling separate. Parcels under Lake Simcoe Conservation Authority for Permit Approval. (id:55499)
Homelife Maple Leaf Realty Ltd.
1211a - 9608 Yonge Street
Richmond Hill (North Richvale), Ontario
Grand Palace Condo, Very Spacious & Bright 2 Bedrm Corner Unit With Floor To Ceiling Windows, Granite Countertop, Modern Kitchen With Centre Island. Close To All Amenities, Shopping, Schools And Hillcrest Mall. Yonge St. Line Transportation At Door. (id:55499)
Century 21 People's Choice Realty Inc.
4310 Line 6
Bradford West Gwillimbury (Bond Head), Ontario
Minutes from All Amenities and Highways, Nestled Among Gentle Rolling Hills, Your Dream Home Awaits! Fall in love with this picture-perfect bungalow as you pull into the long, inviting driveway, where you are greeted by lush gardens and mature trees. The grand double-door entry opens into a fully renovated home, showcasing high-end finishes throughout a true testament to luxurious living where no expense was spared.Step into a chef's dream kitchen, a masterpiece of custom design and optimal organization. Featuring exquisite white cabinetry made from maple wood, boasting an oversized island perfect for entertaining, a spacious pantry, pull-out drawers for extra storage, under-mount lighting, soft-close cabinets, a dedicated small appliance drawer, hidden garbage and recycle bin cabinet, pot drawers, and stunning quartz countertops. The kitchen is further elevated by premium Jenn-Air integrated and built-in appliances, making cooking a joy and adding to the sleek, modern aesthetic. The open-concept layout is highlighted by pot lights, enhancing the home's bright and contemporary atmosphere. With engineered laminate flooring throughout, this home seamlessly combines elegance with practicality, offering both beauty and durability.An entertainers dream with expansive living areas, including 3 Napoleon fireplaces elegantly mounted in brick accent walls, providing warmth and a cozy ambiance. Enjoy breathtaking sunsets from the expansive, newer deck, designed for relaxation and entertainment, featuring a semi-inground pool that perfectly blends indoor comfort with outdoor fun.The finished basement offers even more space for enjoyment and versatility. It includes a recreation room ideal for family gatherings or movie nights, a kitchenette with wet bar perfect for hosting, a fourth bedroom, 3-piece bathroom, direct access to the in & out garage and a convenient walk-out, & tons of storage, making it an ideal suite for guests or extended family living arrangements. (id:55499)
Keller Williams Referred Urban Realty
17 Clear Spring Avenue
Georgina (Keswick South), Ontario
Step onto the welcoming front porch and enter into the sun-drenched open concept main floor, boasting 9-foot ceilings throughout the main,beautiful hardwood flooring, and pot lighting. The spacious eat-in white kitchen is equipped with eat-in island, stainless steel appliances, ample cupboard space, beautiful granite, subway tile backsplash and a walk-out to the low-maintenance backyard with a fully resin-fenced yard. The open layout includes a great room featuring a stunning gas fireplace, a separate dining room, powder room, and inside entry to the double garage. Upstairs, discover the oversized master bedroom with his and her dress walk-in closets, and an ensuite bathroom complete with a soaker tub, glass shower, and double sinks. Two additional large bedrooms and a full bathroom complete the second floor. The finished basement adds even more living space with a fourth bedroom/den, a rec. room with gas fireplace, laundry room, a three-piece bathroom, storage and cold cellar. Conveniently located, this home offers easy access to a wealth of amenities including shopping shops, restaurants, parks, and schools. Commuting is effortless with nearby major highways. (id:55499)
RE/MAX Crosstown Realty Inc.
3246 Beach Avenue
Innisfil, Ontario
Completely Renovated From Top To Bottom, 3 Bedroom Bungalow With Separate Detached 400+ SqFt Heated Accessory Building. Private 60 x 214Ft Treed Lot In Ideal Location Nestled In Highly Desirable Innisfil Minutes From Lake Simcoe & South-East End Barrie! Open Concept Main Level With Large Window, Smooth Ceilings, Pot Lights, & Luxury Vinyl Flooring Throughout. Spacious Kitchen Features Quartz Counters, Subway Tile Backsplash, Stainless Steel Appliances, Lots Of Cabinetry Space, & Huge Centre Island With Room For Everyone To Sit! 3 Spacious Bedrooms Each With Closet Space & Large Windows Plus 4 Piece Bathroom! Detached Accessory Building Heated & Cooled With Broadloom Flooring, Large Windows, & Pool Table Creates The Perfect Hangout Or Office Space When Working From Home! Large Backyard Is Filled With Mature Trees & Tons Of Potential To Put Your Own Personal Touch On! New Roof. New A/C & Furnace. New UV Unit. New Owned Hot Water Tank. Prime Location Across The Street From Aspen Street Park, & 2 Minutes From Mapleview Park & Lake Simcoe! Short Drive To Friday Harbour Resort, Park Place Plaza, Highway 400, Restaurants, & Grocery Shopping! Perfect For First Time Home Buyers Or Those Looking To Downsize In A Family Friendly Neighbourhood! (id:55499)
RE/MAX Hallmark Chay Realty
15 Walkview Crescent
Richmond Hill (Oak Ridges), Ontario
Stunning freehold townhome located in the prestigious and family-friendly Oak Ridges community.This bright and spacious two-storey home offers a well-designed layout filled with natural light and versatile living spaces. The main floor features a generous living and dining area, open concept kitchen with stainless steel appliances and a family size breakfast area with sliding doors to step outside and enjoy the well maintained good-sized backyard, recently maintained for outdoor relaxation or play, and also enjoy the fresh look of a newly sodded front lawn that adds instant curb appeal. Freshly painted throughout, the home feels fresh and move-in ready. Additional features include direct access from the house to the garage, offering everyday convenience, especially during the winter months, and a wider driveway providing extra parking space for multiple vehicles.The primary bedroom boasts a walk-in closet and a 4-piece ensuite, while the second and third bedrooms offer large windows and ample closet space.The finished basement adds valuable space with a separate room and a 3-piece bathroom ideal for a guest suite, home office, or recreation area..This is a truly turn-key property located close to top-rated schools, parks, trails, and all essential amenities in Richmond Hill, and easy access to Hwys. (id:55499)
Royal LePage Your Community Realty

