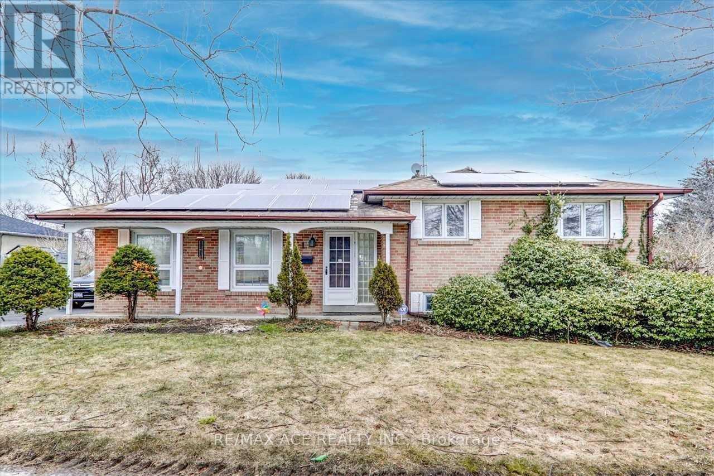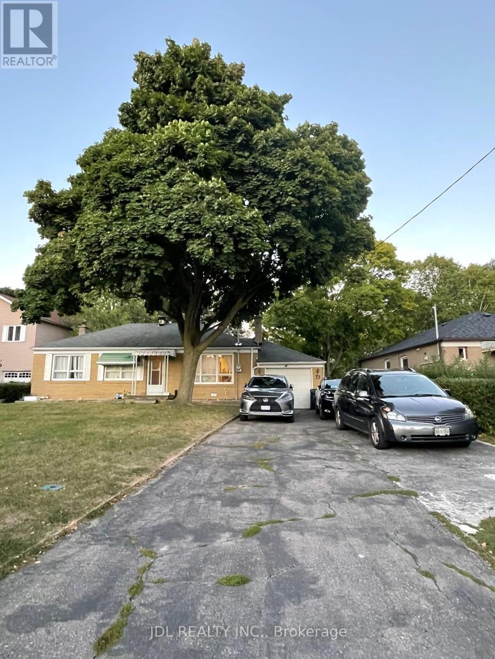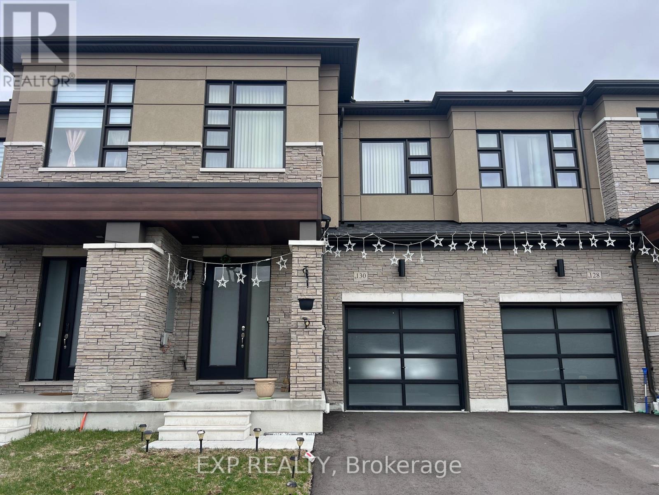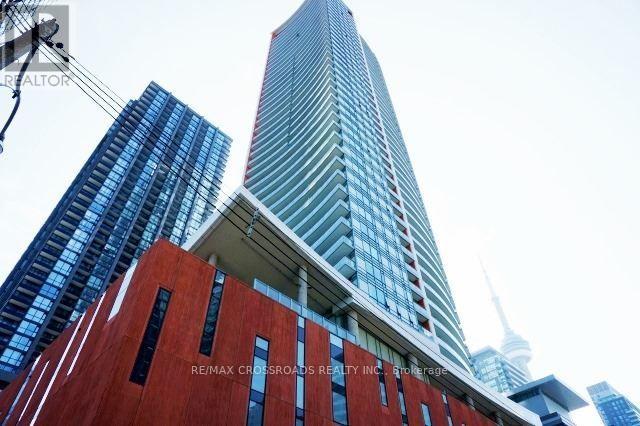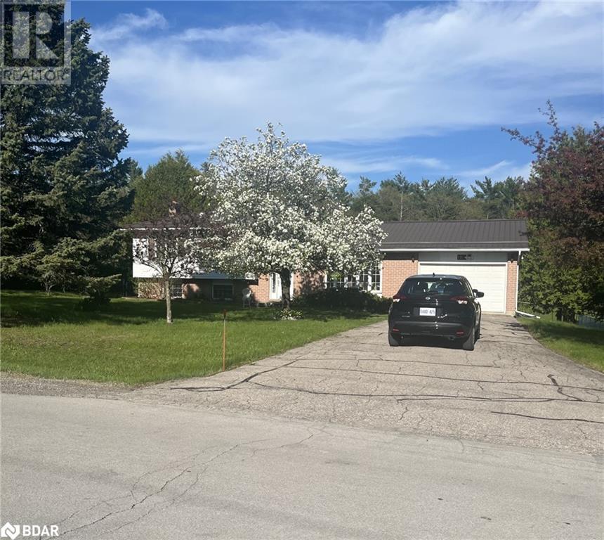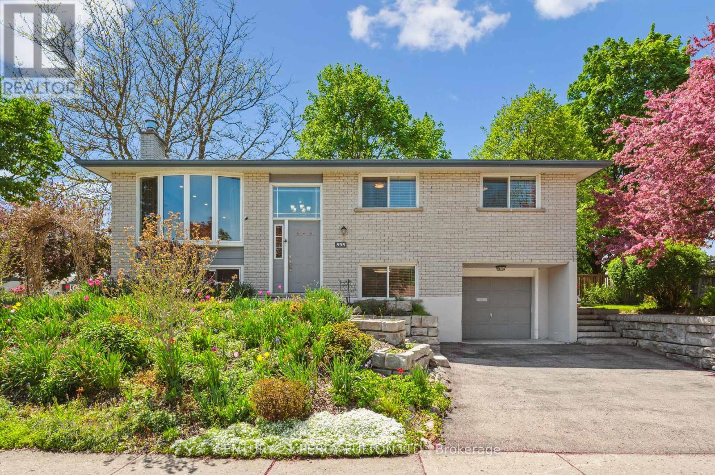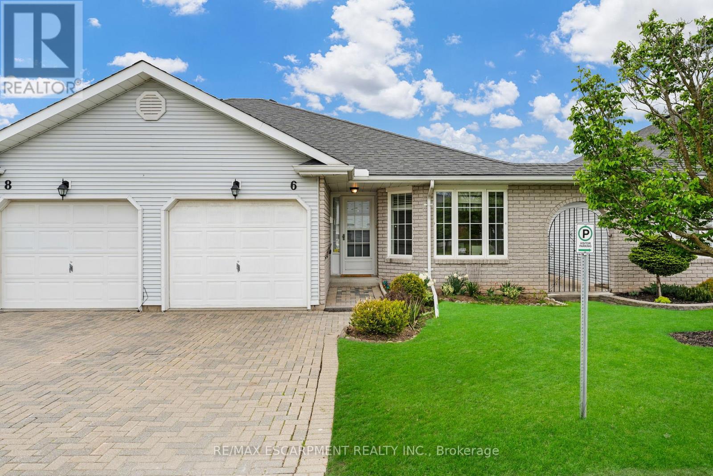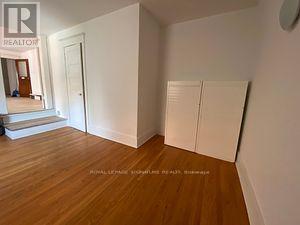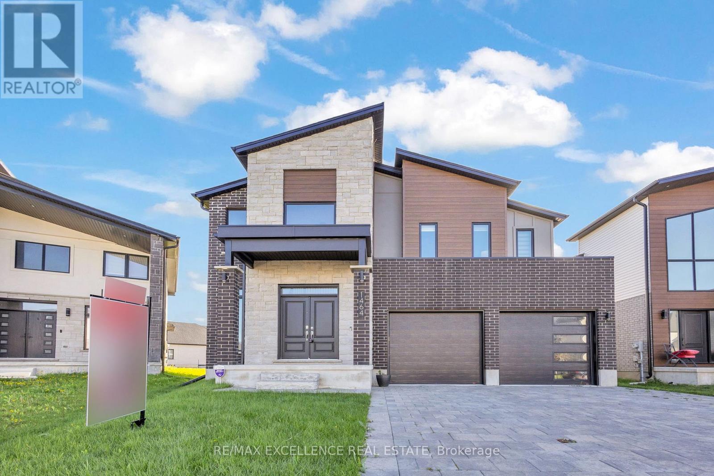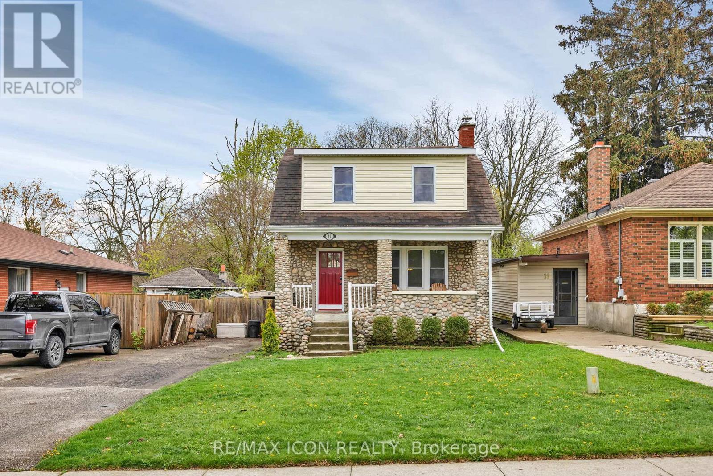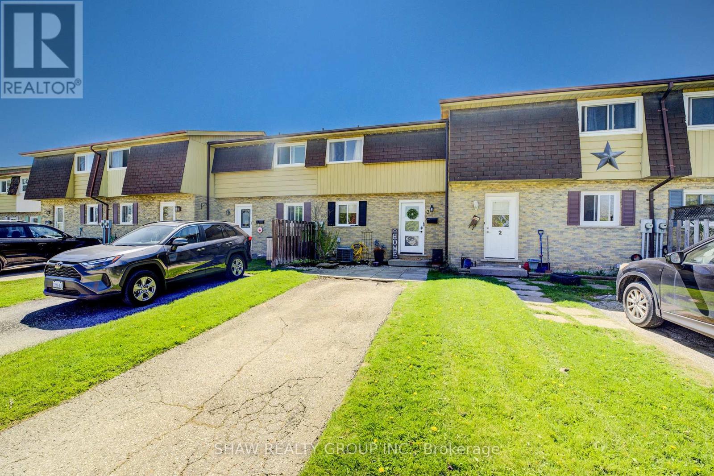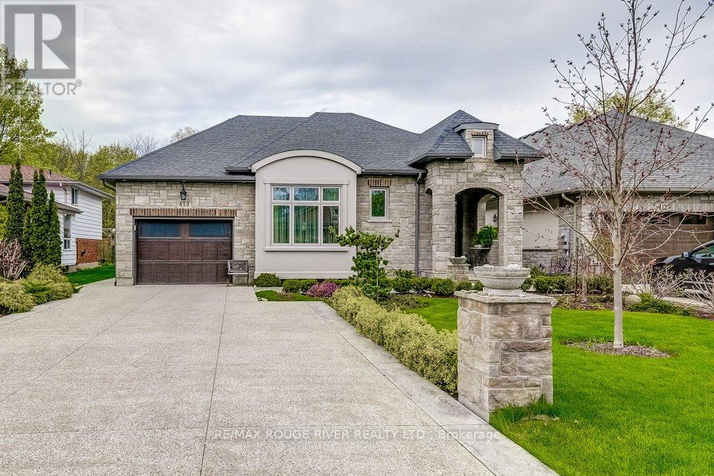1 Wagner Drive
Toronto (West Hill), Ontario
Beautiful Full House For Rent In Prime Location! This Stunning Corner Lot Hot Features A Spacious Living Room/ Dining Room Has Updated Hardwood Floors And Pot Lights Throughout! Boasts A Luxurious Brand New Kitchen Recently Renovated With S/S Appliances! Comes With Plenty Of Extras Such As Custom Washrooms/ Sauna/ Steam Shower. This Fabulous Home Is Conveniently Located Steps Away From Ttc And Go Transit, University Of Toronto & Centennial College (id:55499)
RE/MAX Ace Realty Inc.
Lower Level - 73 Shilton Road
Toronto (Agincourt South-Malvern West), Ontario
Conveniently Located Near Brimley & Sheppard. Walking Distance To Ttc. Excellent 70 X 150 Lot Bungalow, 2Br On Lower Level. Nice And Clean. Quiet Family. Separated Entrance And Laundry Room(Washer & Drier). Close To Utsc Campus, Centennial College Campus, North Agincourt Junior Public School And Agincourt Collegiate Institute. Ttc Bus Stop , Grocery Store, STC, Supermarket, Banks, Restaurants, Parks . 2 Assigned Driveway Parking Included. (id:55499)
Jdl Realty Inc.
711 - 2369 Danforth Avenue
Toronto (East End-Danforth), Ontario
***Short-term durations exceeding 3 months will be considered. *** Welcome to your stylish and desirable new home in the vibrant heart of Danforth, Toronto. This meticulously designed condo apartment offers a perfect blend of modern living and convenience, making it an ideal choice for urban dwellers.Step into this sophisticated 1+1 bedroom condo with two full bathrooms, where you'll be greeted by an open and inviting space highlighted by soaring 9ft ceilings. The contemporary design flows seamlessly into the open-concept kitchen, featuring upgraded cabinets and top-of-the-line stainless steel appliances perfect for culinary enthusiasts and entertainers alike.The digital-level modern technology embedded throughout the building ensures security and ease of access. Forget about the hassle of keys or fobs with the digital access system allowing you to open and lock your door comfortably from an app on your phone.The building amenities cater to your active lifestyle, boasting a state-of-the-art gym, a chic party room for private events, a convenient pet spa for your furry friends, and ample visitor parking. High-speed internet is included within the maintenance fee, keeping you connected effortlessly.Situated within close proximity to downtown Toronto, this residence is nestled amidst a community replete with public transit, shops, eclectic restaurants, reputable schools, and lush parks. Everything you need is within reach, offering a truly exceptional urban living experience. (id:55499)
Bay Street Group Inc.
130 Ogston Crescent
Whitby, Ontario
Welcome to this stunning and modern 2-year-old freehold townhome. Featuring 9' ceilings, bright and airy open-concept layout with oversized windows*Elegant kitchen with granite countertops, rich wood cabinetry, and stainless steel appliances including a 36" fridge, 30" stove, and 24" dishwasher. Boasting 3 spacious bedrooms and 3 stylish bathrooms*Upgraded with smart thermostat, humidifier, gas furnace, central A/C, central vacuum, and custom window blinds*Partially finished basement (45%) for added living space*Convenient garage with opener, shelf storage, and parking for 2 vehicles*Superbly located near Rossland Rd W & Lake Ridge Rd N, close to Hwy 401 & 412, schools, parks, shopping, grocery stores, and everyday amenities*An impressive home offering comfort, style, and an unbeatable location a must see* (id:55499)
Exp Realty
540 - 22 Leader Lane Street
Toronto (Church-Yonge Corridor), Ontario
Welcome to the Private Residences at the Iconic King Edward Hotel. This fully furnished one-bedroom suite isn't just a place to drop your keys; its a front-row seat to elegant Hotel living, complete with 10' ceiling and the best layout in the building (yes, it faces King Street you're basically the king of the street).From rich hardwood floors to panelled closet doors and a deep soaker tub that practically whispers, "you deserve this", every detail here is classic, clean, and quietly luxurious. And here's the kicker: you're not just renting a suite you're stepping into hotel life. We're talking full access to the VIP lounge, gym, spa, room service, and a 24-hour concierge who never judges your 11 p.m. cookie cravings. Ready to love where you live? This ones waiting for you. (id:55499)
Rock Star Real Estate Inc.
700 - 28 Pemberton Avenue
Toronto (Newtonbrook East), Ontario
**Location! Location!!!** Direct Access To Finch Subway, Viva & YRT** Excellence Split 2 Bedrooms Design With Ample Storage Space Throughout** Corner Unit With Beautiful Balcony **Newer Renovated** Newer Paint**Newer Kitchen Counter And Sink**Close To City Centre/Malls/ Shops/ Theater/ Library/ Supermarkets / Restaurants**Cummer Valley Ms & Earl Haig Ss School Zone**24 Hours Concierge**Hydro, Heat & CAC Are All Included In The Rent** (id:55499)
Homelife New World Realty Inc.
2909 - 8 Park Road
Toronto (Rosedale-Moore Park), Ontario
Bright 1+Den Condo at Yonge & Bloor with Clear Rosedale Ravine + Nature Views. Enjoy open-concept living, floor-to-ceiling windows, and a functional layout with plenty of natural light. Direct indoor access to TTC, shopping, dining, and GoodLife Fitness makes everyday life effortless. Building features 24/7 concierge, rooftop garden, BBQ terrace, and more, all in one of the city's most connected and prestigious locations. (id:55499)
Keller Williams Portfolio Realty
315 - 1603 Eglinton Avenue W
Toronto (Oakwood Village), Ontario
This Spacious 1 Bedroom Unit Is Beautifully Appointed With Over $16,000 in Upgrades such as Laminate Floors Throughout, Full-Size Washer/Dryer, Frameless Glass Shower with Pot Light, Window Blinds, Valance Lighting in Kitchen, TV Wall Mount in Living Room and Closet Organizers . Conveniently Located By The Future Oakwood Lrt Station And Just Steps To Existing Eglinton West Subway Station On University Line, with TTC at your Doorstep. Building Amenities Include 24Hr Concierge, Fabulous Party Room With Fireplace & Tv, Exercise And Yoga Rooms, 2 Guest Suites, Outdoor Rooftop Deck With Bbqs. (id:55499)
Tfn Realty Inc.
3802 - 327 King Street W
Toronto (Waterfront Communities), Ontario
Brand new unit at Maverick Condos by Empire in the heart of downtown Toronto. This rare corner unit is on a high floor, south facing, bringing in plenty of natural sunlight with partial lake views. Open concept layout with floor to ceiling windows, along with hardwood floors throughout the whole unit. This unit also features 9ft. ceilings, a modern kitchen design, large closets and a spacious standup shower. Unbeatable location in the heart of entertainment district across from the Toronto International Film Festival center, shops, restaurants and many other amenities. Rogers center, maple leaf square, air canada center and other sports venues are all just steps away. (id:55499)
Century 21 Regal Realty Inc.
907 - 21 Widmer Street
Toronto (Waterfront Communities), Ontario
Large 1 Bedroom Unit, Close To 600 Sqf plus balcony. 9' Ceiling, Bright & Spacious! Built By Daniel. Very Practical Layout. Open Concept, Stunning Kitchen With Center Island & Miele Appliance. Quartz Countertop. Living Room Walk To Balcony, hardwood floor Throughout. Bedroom Has Large Window And Big Closet, Excellent Facilities Include Full Baseketball Court, Fitness Studio W/Class. Desirable Location, In The Heart Of Entertainment District, Walk To Financial District, Theatres,Shopping And More. nice furnitures ( belong to current tenant) open to sell. (id:55499)
RE/MAX Crossroads Realty Inc.
180 Coulter Drive
Pontypool, Ontario
This exceptionally large 4-level side-split home in quiet, family-friendly Pontypool offers incredible living space on a beautiful oversized lot backing directly onto forested greenspace. A true hidden gem much larger than it appears from the outside! Featuring 3+1 spacious bedrooms and 2 full bathrooms, this home is ideal for families who need room to grow. The large, welcoming front foyer opens to a bright formal living room with a big bay window overlooking the front yard perfect for relaxing or entertaining. The family-sized eat-in kitchen offers plenty of counter space and cabinetry, plus a side door to the garage convenient for unloading groceries. The breakfast area walks out to a balcony overlooking nature, a peaceful spot for coffee or unwinding. The lower-level family room is massive, with a wall-to-wall brick fireplace and walkout to the private backyard. A 3-piece bath on this level is perfect for guests or in-law potential. Upstairs are three large bedrooms, all with double closets and big windows two with upgraded casement windows. The main bath is bright and centrally located. The finished basement features a huge recreation room big enough for a billiard table, games area, or teen hangout. A cold room/cantina is great for wine or food storage. There's also a large fourth bedroom or den with a big window and lots of natural light. The utility/laundry room has tons of extra storage and keeps clutter out of the garage. Exterior is maintenance-free and includes a lifetime metal roof with transferable warranty a big bonus for long-term peace of mind. Just a 2025 minute drive to Oshawa or Lindsay, and located in a quiet, safe, family-friendly neighbourhood surrounded by nature. Don't miss this opportunity to own a spacious, well-maintained home with incredible potential just waiting for your personal touch! (id:55499)
RE/MAX West Realty Inc.
254 St. James Street S
Norfolk (Waterford), Ontario
Welcome to 254 St. James Street South, Waterford! This beautifully updated 3-bedroom, 2-bathroom home sits on a generous oversized lot, offering plenty of space inside and out. Just off the inviting living room, the spacious primary suite includes a private 3-piece ensuite for your comfort. The main floor also features a modern kitchen and dining area-perfect for everyday living and entertaining. Upstairs, you'll find two large bedrooms, each with walk-in closets, and a full 4-piece bathroom. Step outside to a sprawling backyard, ideal for gatherings and summer fun, complete with a 15x30 above-ground pool. Plus, the impressive 700 sq ft heated garage with hydro is perfect for a workshop, storage, or parking your toys. This home truly has it all-come see it for yourself! (id:55499)
RE/MAX Escarpment Realty Inc.
100b Hayden Road N
Alnwick/haldimand, Ontario
Discover the luxury of possibility to pursue the passion and freedom to be inspired, set on 26+ acres of pristine land. This estate was designed as the ultimate private retreat located in the rolling hills of Northumberland. Security, privacy, and ease of access to Toronto are combined in this estate. Structures of the property include the large two-wing main bungalow-style residence and a two-car garage for a total of approx 3500+ sq ft with 4 bedrooms and 4 baths. The interior of the estate's main residence is stunning and designed for easy living and entertaining. The Great Hall opens to the Palm Springs inspired terrace with a salt water pool and spa. The great room is a comfortable, centrally located, gathering place opening to its own terrace. The serene sanctuary of the large master suite offers luxury amenities. The North Wing leads to the library and 3 large bedrooms. We welcome you to encounter the priceless beauty of whats here, in this place, like no other. (id:55499)
RE/MAX Hallmark Realty Ltd.
130 Kingsview Drive
Hamilton (Albion Falls), Ontario
This immaculate professionally-designed 2 storey 4 bedroom home with a private backyard and 2 tier patio/deck with walk-out basement does not disappoint! Open main floor living space with bright open foyer, large separate dining room, living room with gas fireplace and hardwood throughout. Bright white eat-in kitchen with kitchen island, granite counter tops, dinette area & stainless steel appliances with french doors leading out to the covered deck that overlooks and steps down to the fully fenced private backyard with in-ground pool. Stunning open oak staircase leads to the upper level that boasts 4 large bedrooms including a massive master bedroom with walk-in closet & 5 pc master ensuite bathroom with granite counter tops double sink, glass shower & separate tub. Large bedroom level laundry room with built-in cabinetry. Full unfinished walk-out basement awaiting your person touch leads to the backyard with new in-ground salt water pool (2018) with new concrete patio surrounding. Fence gate at the rear of the property leads to private trail. Triple wide driveway and triple car garage with parking for up to 9 vehicles. Garage has direct entrance into the main floor of the home and man door leading to the backyard with concrete steps/ramp down to the backyard. Do not miss out! Schedule your private viewing today. (id:55499)
Royal LePage Certified Realty
21 North Street N
Aylmer, Ontario
Welcome to 21 North a home that stands out in every way! This stunning two-story residence boasts a striking exterior with elegant stonework, black accents, and thoughtful outdoor lighting. The charming front balcony adds a unique touch of character. Inside, the open-concept main level welcomes you with soaring ceilings and an abundance of natural light. The mid-century modern-inspired kitchen is a showstopper, featuring island seating, sleek dark appliances, a corner pantry, and luxurious quartz countertops. It seamlessly flows into the dining area, which offers access to a spacious 12' x 22' deck perfect for entertaining or relaxing. A convenient 2-piece bathroom and mudroom off the garage complete this level. Upstairs, a beautiful open wood staircase leads you to a spacious landing with balcony access, ideal for morning coffee or enjoying a quiet moment. The upper level includes three generously sized bedrooms, including a primary suite with a tranquil spa-like 4-piece ensuite. A separate laundry room adds convenience for daily tasks. The fully finished lower level offers plush carpeting and a bright recreation room with deep windows, along with an additional bedroom perfect for guests or a home office. There is also a bathroom rough-in, allowing for easy customization. The low-maintenance backyard is designed for outdoor enjoyment, featuring new fencing for privacy. The garage door opens to a double-wide concrete driveway and pathway, providing easy access to the front of the home. out on this incredible opportunity! (id:55499)
Real Broker Ontario Ltd.
595 Northgate Avenue
Waterloo, Ontario
DREAMING OF YOUR OWN SLICE OF PARADISE IN WATERLOO? Welcome to this meticulously maintained 3+1 raised bungalow with separate entrance in the heart of Lakeshore, one of Waterloos most desirable neighborhoods! Close to Weber Shopping Plaza, St. Jacobs Farmers Market, top-rated schools, LRT, and more. This bright, spacious home features: Updated kitchen with SS appliances (2021), Back splash, Pantry. Reverse osmosis system (2021)Furnace & A/C (2018), Water heater & softener (2020), Fireplace (2019)Maple hardwood & ceramic tile on main floor, laminate & tile below3 bedrooms upstairs, Separate Entrance lower-level suite with bedroom, bath, office, rec room Smooth Ceilings, Pot lights1 Car Garage with access door from inside, Garage door openers and EV Charging. The incredible backyard is a nature lovers dream with perennial gardens, ornamental grasses, a sunken garden with koi pond, sheltered patio, deck, and rainwater catchment system, all set on a low-maintenance, treed lot. Built-in garage, double driveway, large shed, and pride of ownership throughout make this a true gem. Don't miss your chance, come see it, fall in love, and make it yours! (id:55499)
Century 21 Percy Fulton Ltd.
53 Freeman Avenue
Guelph (Riverside Park), Ontario
Beautifully renovated and well-maintained 3-bedroom bungalow. Modern kitchen with quartz countertops, built-in breakfast bar and lots of counter space. Nestled in a serene neighborhood of Riverside Park yet close to all amenities. Basement features 2 bedrooms, bathroom, kitchen and a separate side entrance, ideal for an in-law suite. Gorgeous backyard perfect for relaxing or gathering with an inground pool and a shaded cabana. Outdoor wooden storage shed for recycling and garbage bins. (id:55499)
Homelife/miracle Realty Ltd
6 Village Drive
West Lincoln (Smithville), Ontario
Welcome to 6 Village Drive, Smithville a charming bungalow townhome in the popular Wes-li Gardens. This home blends comfort, functionality, and location for anyone seeking a peaceful, low-maintenance lifestyle. A front-facing sitting room is perfect for greeting guests or creating a cozy reading nook. The kitchen includes ample cabinet and counter space, perfect for entertaining. The rear of the home features a large family/dining room and a private back deck with a second private deck through the side door in the dining room. The generously sized primary bedroom with 2 closets is next to the 5-piece bathroom which includes a separate shower unit. This home features convenient main floor laundry and inside access to the attached garage. Downstairs, youll find: A recreation room and 2 bonus rooms that are ideal for crafting, a workshop, or a home office as well as plenty of storage space. 6 Village Drive is within walking distance to shops, cafés, parks, and the community centre and is a fantastic opportunity for empty nesters, downsizers, or retirees to enjoy maintenance free living in an amazing community. The affordable condo fees are $275.00 per month which includes building insurance, common elements, exterior maintenance (snow removal and lawn maintenance), and parking. (id:55499)
RE/MAX Escarpment Realty Inc.
9390 Richmond Road
Bayham (Richmond), Ontario
Newly Renovated! This beautifully updated 3-bedroom, 2-bathroom home is situated on a generous lot and includes a spacious heated workshop offering over 600 square feet, complete with loft storage. The main floor features a functional, open-concept layout with a modern kitchen that flows seamlessly into the dining and living areas. You'll also find the primary bedroom, a 4-piece bathroom, and a convenient laundry area with access to a good-sized rear deck and Patioperfect for relaxing or entertaining. Upstairs, the second level offers two well-proportioned bedrooms and another full 4-piece bath. This home is equipped with a brand-new forced air furnace, central air conditioning, and a high-efficiency hot water combo boiler system, ensuring year-round comfort and energy efficiency. The exterior is designed for low maintenance, featuring durable hardboard siding and a steel roof. Outside, enjoy ample parking and plenty of space to host family and friends. Located just off Heritage Line and close to Highway #3, this quiet property offers the perfect blend of comfort, functionality, and location. If you're looking for a move-in-ready home with modern upgrades and a heated workshop, this is it! (id:55499)
Real Broker Ontario Ltd.
3 - 307-309 Dundas Street E
Hamilton (Waterdown), Ontario
Excellent location for any office usage, clean, quit area and open space Gross lease included TMI and utilities (id:55499)
Royal LePage Signature Realty
1464 Medway Park Drive
London North (North S), Ontario
Welcome to 1464 Medway Park Dr, a beautifully designed 2-storey detached home in the highly desirable Hyde Park neighborhood of North London. Built in 2021, this contemporary, carpet-free residence offers 4 generously sized bedrooms, 4 bathrooms, and 2,685 sq. ft. of above-grade living space on a meticulously landscaped 42.68 x 111.26 ft lot. The exterior showcases elegant STONE and stucco detailing at the front, complemented by brick and vinyl around the sides, and a wide driveway that adds impressive curb appeal and reflects pride of ownership. Inside, the open-concept main floor features 9-foot ceilings, engineered hardwood, oversized windows, pot lights, and a cozy living room highlighted by an electric fireplaceideal for gatherings. The chef-inspired kitchen is equipped with quartz countertops, custom cabinetry, stainless steel appliances, and under-cabinet lighting. High-end roller blinds have been installed throughout the home for added style and privacy. Upstairs, the primary suite includes a spacious walk-in closet and spa-like ensuite, while Bedrooms 2 and 3 share a Jack & Jill bath, and Bedroom 4 enjoys its private ensuite. A legal separate side entrance to the unfinished basement provides excellent potential for future rental income or an in-law suite. A double-car garage and total parking for six vehicles complete this exceptional property in one of Londons most prestigious communities. (id:55499)
RE/MAX Excellence Real Estate
17 5 Avenue
Cambridge, Ontario
Welcome to 17 5th Avenue a delightful, well-cared-for home located in the heart of Cambridge. This charming property seamlessly blends classic character with modern touches, making it an excellent choice for families, first-time buyers, or investors.Inside, youll find a warm and inviting atmosphere with spacious principal rooms, an abundance of natural light, and stylish finishes throughout. The thoughtful layout features a bright living room, an updated kitchen with generous cabinetry and counter space, and comfortable, well-proportioned bedrooms. Whether you're hosting guests or enjoying a quiet evening, theres a perfect spot for every moment.Step outside to a private backyard oasis, ideal for entertaining or unwinding, surrounded by mature trees and space for gardening or outdoor fun. Situated in a quiet, family-friendly neighborhood just minutes from schools, parks, shopping, and major routes, this home offers the best of community living in one of Cambridges most established areas. (id:55499)
RE/MAX Icon Realty
3 - 1060 Canfield Crescent
Woodstock (Woodstock - North), Ontario
Welcome to this thoughtfully renovated 3 bedroom, 2 bathroom freehold townhome a perfect opportunity for a young or growing family looking to settle into a move-in ready home. Every detail of this property has been carefully updated to offer a modern, comfortable, and low-maintenance lifestyle. As you arrive, you'll immediately notice the upgraded curb appeal with brand new front and back doors installed in 2023, along with all new windows that bring in plenty of natural light while improving energy efficiency. Step inside and you'll be greeted by a stylishly retiled front foyer and fresh paint throughout the home, creating a clean and welcoming atmosphere. The main floor showcases pot lights added in 2023, offering warm, even lighting that enhances the open-concept living and dining areas. The layout flows seamlessly, making it ideal for both everyday living and entertaining. The kitchen and living spaces are complemented by updated railings and modern finishes, giving the home a fresh, cohesive look. Downstairs, the basement features brand new flooring (2023), providing a versatile space that could serve as a recreation room, playroom, home gym, or office whatever suits your lifestyle. This bonus space expands the functionality of the home and offers flexibility for the years ahead. Upstairs, the main bathroom was completely redone in 2024 with contemporary finishes and fixtures, giving the space a clean, spa-like feel. Each of the three bedrooms is well-sized and offers comfortable living for kids, guests, or a home office setup. Comfort hasn't been overlooked either a new air conditioning unit installed in 2023 ensures you stay cool through the warmer months. With all the big-ticket items taken care of, this home offers exceptional value and peace of mind. Located in a family-friendly neighborhood with nearby parks, schools, and amenities, this townhome is ready for you to move in and make it your own. (id:55499)
Shaw Realty Group Inc.
413 Nassau Street
Niagara-On-The-Lake (Town), Ontario
Welcome to 413 Nassau Street. This luxury residence is the epitome of modern elegance and architectural brilliance. Designed with an open-concept layout that seamlessly blends spaciousness with functionality, every inch of this home exudes sophistication and comfort. Step inside & be greeted by a spacious foyer, 10 ft ceilings, 8 ' doorways & hardwood flooring that adds warmth to this home. The gourmet kitchen is a showstopper with custom cabinetry, granite countertops and a large island that is great for entertaining friends & family. The great room features a glorious coffered ceiling, a stylish fireplace and flows effortlessly into the dining space and out to a lovely outdoor living area through sliding glass doors. The outdoor area is equally impressive boasting beautiful landscaping & a large outdoor fireplace to curl up around on those chilly evenings. The main floor primary suite is a private sanctuary, featuring a spa-inspired ensuite with a soaking tub, separate shower, 2 sinks, walk-in closet & make-up area. Additional highlights include a bright and spacious open concept rec room combined with a gas fireplace and kitchen area, games area, office or workout space. There are 2 large bedrooms in the lower area & 3 pc bathroom. And you never have to worry about storage there is plenty of it. With over 3500 sq ft of living space throughout every detail of this extraordinary home has been thoughtfully curated to deliver an unparalleled living experience-modern and comfortable luxury at its finest. Nestled in one of the most sought after locations this exceptional home is just steps from the heart of historic Old Town. Stroll along picturesque tree-lined streets where architecture and beautifully preserved buildings create an atmosphere unlike anywhere else. A short walk brings you to the shores of Lake Ontario, where breathtaking waterfront views, stunning sunsets, gentle breezes, & walking paths await. (id:55499)
RE/MAX Rouge River Realty Ltd. Brokerage
RE/MAX Rouge River Realty Ltd.

