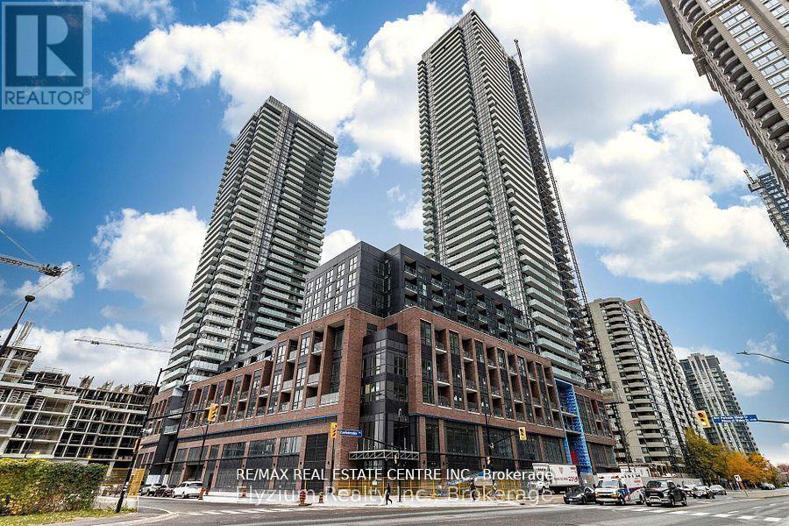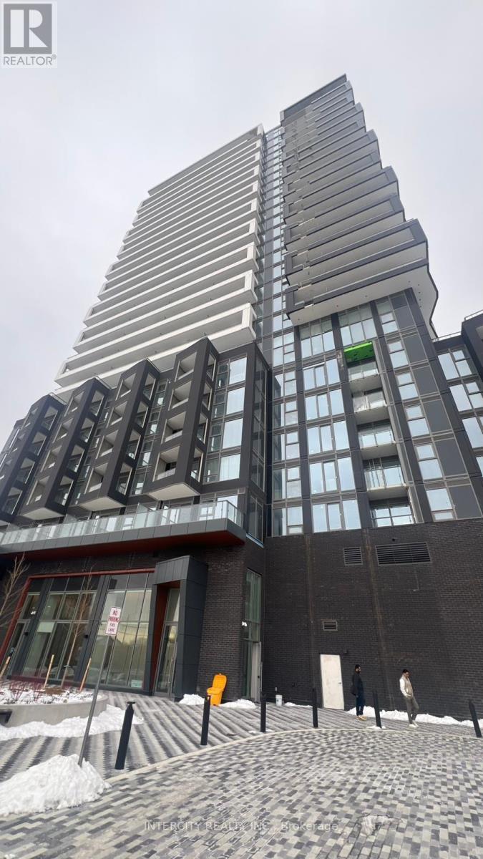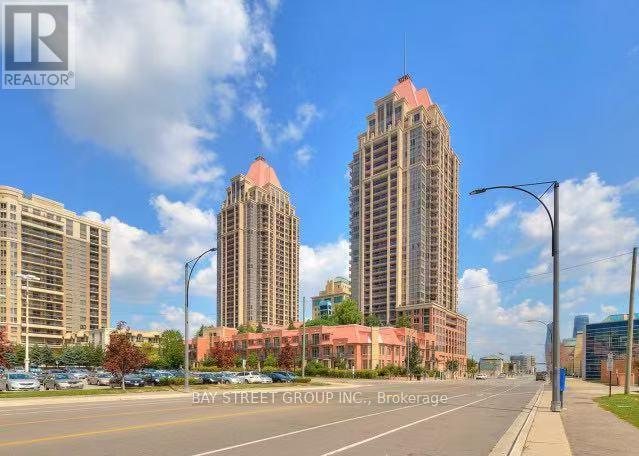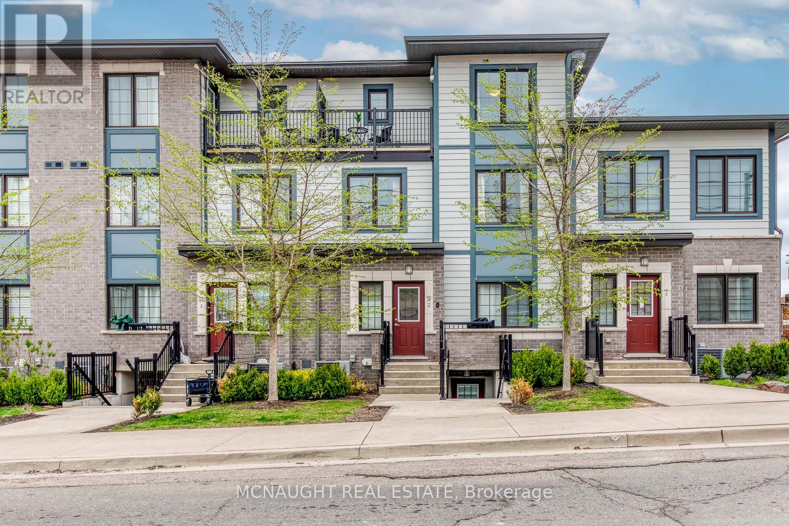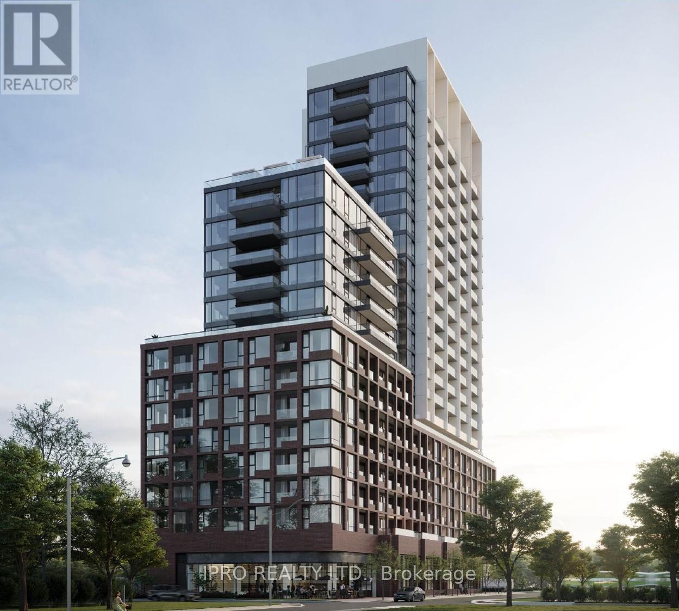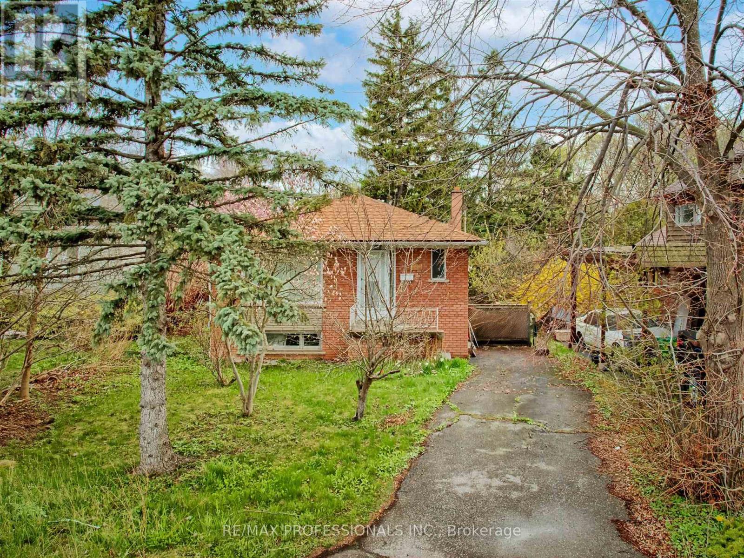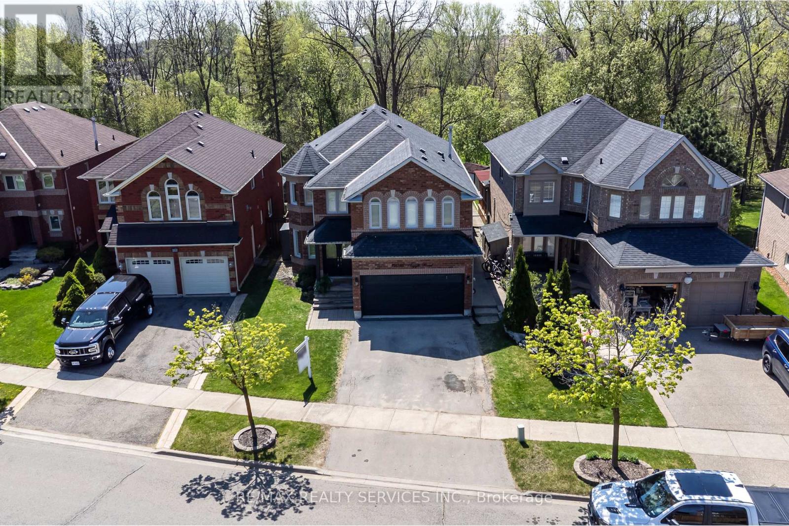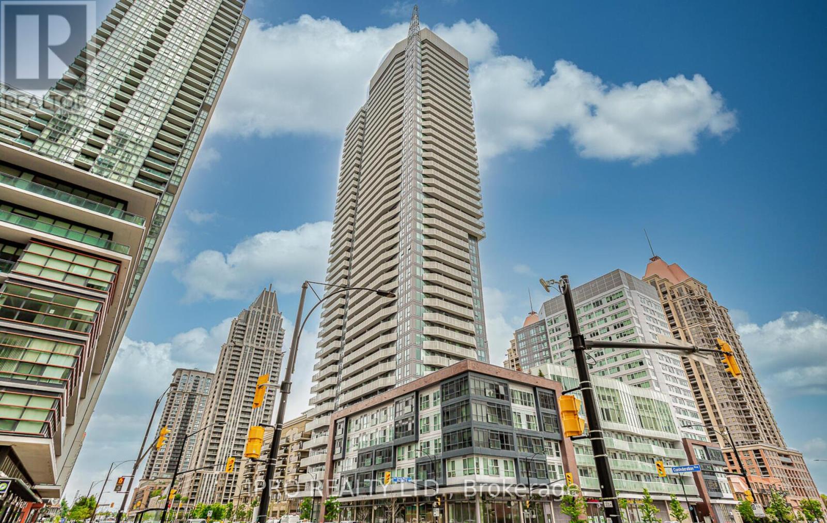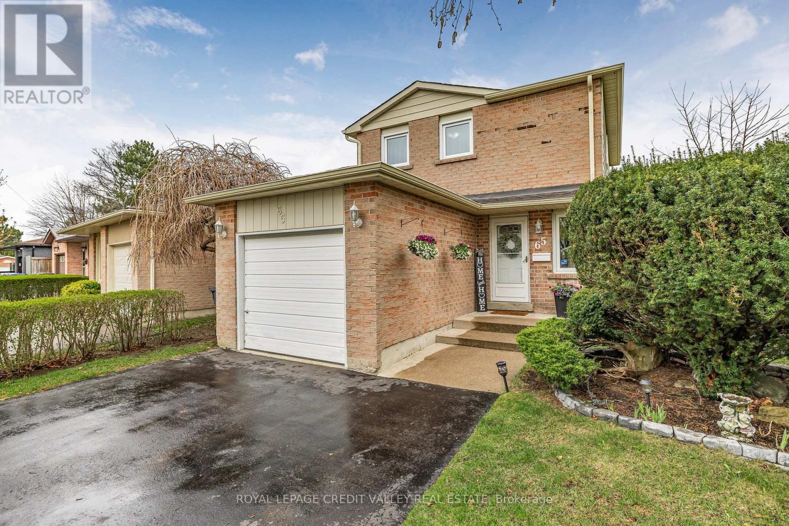2 Winterton Drive
Toronto (Princess-Rosethorn), Ontario
Welcome to 2 Winterton Drive, a stunning, thoughtfully upgraded corner-lot 3+1 bed, 3 bath home in Toronto that blends timeless design with unmatched functionality. Bathed in natural light from numerous windows overlooking lush parkland, this home features a chef-inspired kitchen with custom antique cream cabinetry, integrated Sub-Zero appliances, and a dramatic travertine backsplash. Entertain with ease in the open-concept living and dining areas or host unforgettable gatherings outdoors with a master-crafted wood-burning brick oven under a custom pergola. The home is future-ready with a fully upgraded 220 AMP electrical panel and live permit with plans for a legal second unit ideal for multigenerational living or income potential. Inside, enjoy master-crafted custom storage throughout, designer lighting, elegant millwork, and hardwood flooring on every level. The finished basement offers an expansive recreation room, office, laundry room, extensive storage, and a framed rough-in for an additional bathroom. With a fully equipped garage (220 AMPS, hot/cold plumbing), upgraded bathrooms, a serene master suite, and a warm, cohesive design throughout, this home offers rare flexibility and refined living perfect for families, professionals, or investors seeking long-term value in a vibrant Toronto community. See Sched D attached for all upgrades and features. **Listing contains virtually staged photos.** (id:55499)
Sutton Group-Admiral Realty Inc.
2505 - 4065 Confederation Parkway
Mississauga (City Centre), Ontario
Luxury living awaits in this sun-filled, high-floor 1+1 bed, 1-bath condo in the heart of Mississauga. Designed for modern comfort, it features a sleek open-concept layout, upgraded kitchen with quartz countertops, stainless steel appliances, ensuite laundry, and a spacious private balcony. The unit includes one parking spot with rare, pre-existing connections for EV charging. Enjoy premium amenities such as a state-of-the-art gym, yoga area, basketball and badminton courts, co-working spaces, kids playroom, vibrant games rooms, guest suite rental, public BBQ stations, and a party room with private outdoor BBQ. All this in an unbeatable location just steps to Square One, Celebration Square, YMCA, library, City Hall, and transit, with quick access to Sheridan College, UTM, T&T, top restaurants, cafés, major highways (403, 401, 407, QEW), and Pearson Airport. This is a rare opportunity. Don't miss out! (id:55499)
Kingsway Real Estate
645 Cranleigh Court
Mississauga (Lorne Park), Ontario
Nestled in a sunlit cul-de-sac on a wide premium lot, surrounded by iron fence. this stunning 5600 sq. ft. executive home in the prestigious Watercolours by Mattamy offers luxurious living with extensive upgrades. Featuring hardwood floor on the Main floor and Granite In the Hallways, a main-floor office and laundry room, and 4+1 spacious bedrooms with 4.5 baths, this home is designed for both comfort and elegance.The primary suite boasts a spa-like 5-piece ensuite with jet bathtub, with brand new flooring in all bedrooms, while the bright and airy chefs kitchen is equipped with stainless steel appliances, custom cabinetry, and a walkout to the backyard. The fully finished basement is an entertainers dream, complete with a wet bar, island, additional bedroom, and a 3-piece bath. Treed Back yard for privacy and the front yard offers a 4+ car driveway, and the home is conveniently located near the QEW, lake, restaurants, 5 minutes to Port Credit, shopping, and more.A rare opportunity to own a sophisticated home in one of Lorne Parks most sought-after neighborhoods! (id:55499)
RE/MAX Real Estate Centre Inc.
RE/MAX Realty One Inc.
2711 - 430 Square One Drive
Mississauga (Creditview), Ontario
Brand new, never-lived-in 2-bedroom plus Den , 2-bathroom condo with 922 sq. ft of Living Space in the heart of Downtown Mississauga, just steps from Square One, Celebration Square, top restaurants, and bars. This modern unit features an open-concept layout with floor-to-ceiling windows, two well-separated bedrooms for added privacy, and 2 spacious balconies, Den can be Converted To Study/Office/Dining. Conveniently located near Highways 401, 403, and the QEW, with easy access to the Mississauga Bus Terminal, Sheridan College, and Mohawk College. A brand-new Food Basics is right on the ground floor. Building amenities include a fitness gym, party room, 24-hour concierge, and more. Dont miss this incredible opportunity! (id:55499)
RE/MAX Realty One Inc.
RE/MAX Real Estate Centre Inc.
3313 George Savage Avenue
Oakville (Go Glenorchy), Ontario
Your Opportunity to Own One Of Oakville's Largest Homes On A Premium 50' Lot In The Highly Desirable Preserve Community Featuring Some Of Ontario's Best, Most Sought After & Highly-Rated Schools. This Like-New Mattamy Built Residence Stands An Unparalleled 5,219sf Above Ground + An Additional 2,100sf Basement. Enjoy An Endless List of Irreplaceable Upgrades Such As Vaulted 10 & 14 Foot Ceilings on Main Floor & 9 Foot Ceilings On Second Floor & Basement. This Unique Floor Plan Not Found Elsewhere Also Includes A Main Floor Nanny/In-Law Suite With Its Own Private 4 Piece Bath. You'll Appreciate the Expansive Kitchen With Its Oversized 12' Waterfall Island, Over $100,000 Worth of Sub-Zero and Wolf Appliances, Barzotti Cabinetry & The Large Walk-In 9x5' Hidden Pantry Accessed From the Pass Through Butlery. Functionality & Storage Continue, As You Have A Fully-Finished Garage Access Mudroom Featuring A Large Walk In Closet, Along With a Second Main Floor Walk In Closet For Welcoming Guests, Both Offering Full Height Custom Buit-In Organizers. The Light Filled Main Floor With Its 11" Plank Flooring Throughout & Towering Windows Presents A Relaxing Open Feel, While Also Providing 3 Separate and Distinct Sitting Areas. Move up To the Second Floor Where You'll Find A Large Loft-Style Living Area Overlooking The Neyagawa Woods & Spyglass Pond Located Just Meters Away. Before Heading To Primary Bedroom For a Day's Rest, You'll Notice The Large, Expansive Secondary Bedrooms All Including Their Own 4 Piece Bathrooms & Walk-In Closets. The Convenient 2nd Floor Laundry Features Front Load Washer/Dryer Along With Quartz Wraparound Counter, Undermount Basin & A Walk-In Linen Closet. The Stunning Primary Bedroom Which Includes a Foyered Entrance & Trayed Ceiling, Along With Oversized His & Hers Walk-In Closets, & A Truly Stunning Spa-Like Ensuite. This Showstopping Piece Includes Heated Floors, A Freestanding Soaker Tub, Opposing Vanities & A 9' x 5' Stone Lined Shower. (id:55499)
Keller Williams Real Estate Associates
1275 Prestonwood Crescent
Mississauga (East Credit), Ontario
Gorgeous Built Legal Basement Apartment In High Demand Neighborhood Of East Credit. This Unit Features Vinyl Flooring, Stainless Steel Appliances, Quarts Counter Top, Separate Entrance And Laundry. Pot Lights Throughout The Basement And Natural Light Will Make You Feel As If You Are Living In An Above Ground Apartment. Extra Storage Is Also Included In The Unit. Driveway Newly Extended To Offer 1 Parking To Tenant. This Gem Is Perfect For A Working Professional Or A Couple. Easy Access To Hwy 401 & 407. Minute Walk To Public Transit, Close To Heartland Shopping District, Nearby Parks, Schools & All Essential Amenities. All utilities included (id:55499)
Ipro Realty Ltd.
Bsmt - 3 Fernalroy Boulevard
Toronto (Stonegate-Queensway), Ontario
This newly renovated airy Basement apartment provides an amazing opportunity for a family desiring to lease in Stonegate-Queensway area. The 2 bedroom apartment includes a Separate Entrance, fullwashroom, granite countertops, ensuite laundry, upgraded home network using commercial hardwareshared use of backyard, 2 tandem Driveway Parking spots. Located close to Top-Rated Schools, major transit, Parks, Waterfront, Shops, Restaurants. Grass cutting/snow removal by Landlord. Not pets, no smoking. (id:55499)
Century 21 Signature Service
1807 - 260 Malta Avenue
Brampton (Fletcher's Creek South), Ontario
Brand new and Never Lived-in 1 Bed + Den unit with 2 Full Washrooms, Parking and Locker at Duo Condos. Enjoy the convenience of living in a prime location where transportation, education, and shopping are all within reach. This unit comes with Balcony, 9' ceiling, wide Laminate Floors, designer Cabinetry, Quartz Counters, Stainless Steel Appliances. The floor-to-ceiling windows fill the space with natural light, creating a warm and inviting atmosphere. Amazing Amenities ready for immediate use. Enjoy the outdoor lounge with Dining & BBQ on the Rooftop Terrace. With Party Room, Fitness Centre, yoga & Meditation Room, Kid's Play Room, Co-work hub, Meeting Room. Be in one of the best neighbourhoods in Brampton, steps away from the Gateway Terminal and the Future Home of the LRT. Steps to Sheridan College, close to Major Hwys, Parks, Golf and shopping. (id:55499)
Intercity Realty Inc.
1507 - 260 Malta Avenue
Brampton (Fletcher's Creek South), Ontario
Brand new never lived-in 1 bedroom + Den unit with 2 full washrooms, parking and locker at duo condos. Enjoy the convenience of living in a prime location where transportation, education and shopping are all within reach. This unit comes with balcony, 9' ceiling, wide laminate floors, designer cabinetry, quartz counters, stainless steel appliances. The floor-to-ceiling windows fill the space with natural light, creating a warm and inviting atmosphere. Amazing amenities ready for immediate use. Enjoy the outdoor lounge with dining & BBQ on the rooftop terrace. With party room, fitness centre, yoga & medication room, kid's play room, co-work hub, meeting room. Be in one of the best neighbourhoods in Brampton, steps away from the Gateway Terminal and the future home of the LRT. Steps to Sheridan College, close to major highways, parks, golf and shopping. (id:55499)
Intercity Realty Inc.
1804 - 260 Malta Avenue
Brampton (Fletcher's Creek South), Ontario
Brand new never lived-in 2 bedroom unit with 2 full washrooms, parking and locker at duo condos. Enjoy the convenience of living in a prime location where transportation, education and shopping are all within reach. This unit comes with balcony, 9' ceiling, wide laminate floors, designer cabinetry, quartz counters, stainless steel appliances. The floor-to-ceiling windows fill the space with natural light, creating a warm and inviting atmosphere. Amazing amenities ready for immediate use. Enjoy the outdoor lounge with dining & BBQ on the rooftop terrace. With party room, fitness centre, yoga & medication room, kid's play room, co-work hub, meeting room. Be in one of the best neighbourhoods in Brampton, steps away from the Gateway Terminal and the future home of the LRT. Steps to Sheridan College, close to major highways, parks, golf and shopping. (id:55499)
Intercity Realty Inc.
1212 - 260 Malta Avenue
Brampton (Fletcher's Creek South), Ontario
Brand new and never lived-in 1 bed + den unit with 2 full washrooms, parking and locker at duo condos. Enjoy the convenience of living in a prime location where transportation, education, and shopping are all within reach. This unit comes with balcony, 9' ceiling, wide laminate floors, designer cabinetry, quartz counters, stainless steel appliances. The floor-to-ceiling windows fill the space with natural light, creating a warm and inviting atmosphere. Amazing amenities ready for immediate use. Enjoy the outdoor lounge with dining & BBQ on the rooftop terrace. With party room, fitness centre, yoga & meditation room, kid's play room, co-work hub, meeting room. Be in one of the best neighbourhoods in Brampton, steps away from the Gateway Terminal and the future home of the LRT. Steps to Sheridan College, close to major highways, parks, golf and shopping. (id:55499)
Intercity Realty Inc.
80 Twelfth Street
Toronto (New Toronto), Ontario
"Available Immediately" Enjoy living in duplex home which offers 1 bedroom on the main floor and 2 additional bedrooms on upper floor which is a separate unit with separate entrance. Each floor includes its own full bathroom with shower, ensuring comfort and functionality for all residents. Each floor has its own kitchen. Just a short walk to Humber College, TTC transit, parks, lakefront trails, and a variety of local shops and cafes. (id:55499)
RE/MAX Real Estate Centre Inc.
13250 Tenth Side Road
Halton Hills (Rural Halton Hills), Ontario
Stunningly Upgraded, Spotless & in Mint Move-in Condition => Show with Absolute Confidence => Meticulous Attention To Luxury Detail => 2,921 Square Feet (MPAC) Open Concept Layout with A Gorgeous Curb Appeal => Home Sits on a Private .41 Acre Lot offering a Perfect Blend of Space & Seclusion for Outdoor Enjoyment and Everyday Living => A Welcoming Grand Two Storey Foyer Featuring a Graceful Flow into the Main Living Areas => Family Size Gourmet Kitchen with Granite Counters, Stainless Steel Appliances & Tumbled Marble Backsplash => Centre Island with Wine Rack & Sink => Walkout from Breakfast Area to an Oversized Deck with a Hot Tub (in an "As is" Condition) => All Bathrooms are Upgraded => Formal Dining with Cathedral Ceiling Creating an Open, Elegant Atmosphere that's perfect for Hosting Special Gatherings => Sunken Living Room Offering an Intimate Cozy Setting => Spacious Master Bedroom with an Upgraded Ensuite, Complete with a Jacuzzi Tub for Ultimate Relaxation => Hardwood Floors with Upgraded Baseboards => Extensive Crown Moulding => Interior & Exterior Pot Lights => Main Floor Office with French Doors offering a Perfect Blend of Privacy & Elegance for your Workspace. => Main Floor Family Room with Fireplace Creating a Warm and Inviting space => Professionally Finished Basement with a Rec Room, Wet Bar / Kitchen, 5th Bedroom & 3 Piece Bathroom an Ideal IN - LAW SUITE for a growing Family => Laundry Room with Garage Entry and Side Door Access => A Serene Private Backyard featuring an Oversized Deck that Flows into an Elegant Interlock Seating Area, Complete with an Inviting Firepit and a Tranquil Pond - Perfect for Entertaining & Relaxation => Extended Double Driveway with ample Space for 10 Cars - Designed for Multi-Vehicle Fam & Guest Parking => Perfectly situated Just Minutes Away from the Premium Outlet Mall Offering Convenient Access to a wide Array of Retail Shops => Combining Elegance, Functionality & Comfort in Every Room => Truly a 10+ Home ! (id:55499)
Right At Home Realty
37 Crawley Drive
Brampton (Avondale), Ontario
Welcome to your dream home! This beautifully renovated 4-bedroom detached property offers exceptional living space and modern amenities on a huge corner lot in a highly desirable Brampton neighborhood. The exterior features a sleek exposed concrete driveway and porch, leading to a finished concrete backyard ideal for outdoor gatherings. Inside, you'll find a spacious and bright living and dining area, a contemporary kitchen with a serving counter and stainless steel appliances. The spacious bedrooms provide ample comfort and privacy. The home includes 3 full bathrooms and a powder room on the main floor, a fully finished basement, perfect for extended family. It also features fresh paint, window coverings, and pot lights on the main floor. Enjoy the convenience of a garage door walkout to the backyard, a separate side entrance,. Situated close to schools, the bus terminal, and Bramalea City Centre, this home offers unparalleled convenience and lifestyle. Offers to be reviewed on May 15th, 2025 at 6:00 pm. Pre-emptive offers welcome. (id:55499)
Homelife/miracle Realty Ltd
1007 - 4080 Living Arts Drive
Mississauga (City Centre), Ontario
Priced For Immediate Action! Daniels Capital Towers In A High-Demand City Centre Location. This Unit Features An Open-Concept Living/Dining Area And A Separate Den With A Glass-Panelled DoorPerfect For A Double Bed, 2nd Bedroom, Or Office. Gleaming Hardwood Floors In The Den And Living Room. Spacious Kitchen With Ample Space For A Dining Table. The Primary Bedroom Opens To A Large Covered Balcony With City Views. Ensuite Laundry. Includes Parking And Locker. Enjoy Luxurious Amenities, Including An Indoor Pool, Gym, Party Room, And Outdoor BBQ Area. Steps To Square One, Sheridan College, Transit, YMCA, Celebration Square, And More. Easy Access To Hwy 403/401. (id:55499)
Bay Street Group Inc.
6093 Rowers Crescent
Mississauga (East Credit), Ontario
Step into luxury with this meticulously updated 3-bedroom, 3-bathroom freehold townhouse, where modern sophistication meets everyday comfort. Every washroom has been elegantly renovated, showcasing high-end finishes and contemporary design. The chef-inspired kitchen has been thoughtfully upgraded with premium cabinetry, stylish countertops, and stainless steel appliances, creating the perfect space for culinary excellence. The main floor boasts rich hardwood flooring, enhancing the homes warmth and elegance, while the newly renovated basement offers a versatile space ideal for a family room, home office, or recreation area. The Large Primary bedroom features a walk in closet and 4 piece beautifully renovated en-suite designed to rival the most discerning buyers expectations. Situated in a sought-after neighbourhood, this exceptional home provides effortless access to top-rated schools, lush parks, shopping, and convenient transit. Experience the perfect blend of style and function! (id:55499)
Forest Hill Real Estate Inc.
1428 Ford Strathy Crescent
Oakville (Jm Joshua Meadows), Ontario
Mattamy Homes confirms size to be approx 3,563SF (Main & Upper). Total size including basement 5,237+ SqFt. See floor plans for breakdown of each floor. Fairmont TA layout. Sought after Joshua Meadows/ Creek location. Approx. 200 - 250k worth of upgrades per seller. Master chef gourmet grade Jenn Air b/i ss appliances with gold accents in kitchen, center island with granite waterfall counter, under-mount sink relocated to huge window (window itself is a builder upgrade) overlooking rear garden. Wide plank hardwood throughout, all washrooms with heated floors, custom sized tilework, high grade gold/ brass plumbing fixtures, black and/or gold hardware on cabinets and doors, herringbone backsplash in laundry room, wood paneling and trim work, high baseboards, oak stairs with wrought iron spindles. 10ft ceilings on main floor, 9ft ceilings on 2nd floor and basement, tray ceiling in primary bedroom, vaulted ceiling in Bed2. Motorized solar blinds on main level, built in fireplace in huge wide spanned family room overlooking rear garden. 4 of 5 bedrooms have direct access to a washroom. Unfinished Basement: Note ceiling clearance, clear spans, extent of natural light from size/number of windows, rough-in washroom. NB: A HUGE portion of the basement presently being used for storage not shown in the photos. Walk-out to rear allows for use as separate entrance. Finished/ insulated garage with epoxy finished floor! 2 floor faucets to exterior hot water lines in addition to cold, 200AMP Elec Panel, Electric Car Outlet in Garage. Rear garden overlooks treed green space (Premium Lot Ravine Lot) and walking trails. See attached Hood Q Report(s) for Schools (Public/ Catholic/ Islamic/ Jaya/ Private), Parks and Recreational, Transit, and Safety Services. Click on link to experience 3D VIRTUAL TOUR and watch VIDEO VIRTUAL TOUR. Follow link for floor layout plans. (id:55499)
Royal LePage Connect Realty
55 Speedwell Street
Brampton (Credit Valley), Ontario
welcome To 55 Speedwell St A Spectacular 1623 Sq/Ft(As Per MPAC) Semi-detached Home With 3 Spacious Bedrooms with separate Entrance, With 9 Ft Ceilings On Main , Located In High Demand Credit Valley Area, Quartz Counter & Backsplash, Walking Distance To Schools, Public Transit, Plaza And Other Amenities, Mins. Drive To GO Station. Close to Major Highways 401 & 407, Best buy for First time home buyers or investors. (id:55499)
Royal LePage Ignite Realty
2 - 9 Forbes Avenue
Toronto (Keelesdale-Eglinton West), Ontario
Welcome to #2-9 Forbes Ave, a stunning modern townhouse with a sophisticated open-concept design. Located in a highly sought-after neighbourhood, this exceptional townhouse offers contemporary living with premium finishes throughout. The main level features an upgraded kitchen complete with custom cabinetry, quartz countertops, a sleek new backsplash, highquality flooring, and top-tier stainless steel appliances. The second floor includes a well-appointed 4-piece bathroom and two spacious bedrooms, ideal for family living or guests. The third level is dedicated to a luxurious primary suite featuring a private front-facing terrace, generous closet space, and a spa-inspired 4-piece ensuite bathroom.Nestled in a prestigious, family-friendly community, this home is within walking distance to top-rated schools, parks, and numerous amenities. With easy access to grocery stores, public transit, and major highways, this is a rare opportunity to enjoy both comfort and convenience in an ideal location. (id:55499)
Mcnaught Real Estate
1412 - 28 Ann Street
Mississauga (Port Credit), Ontario
Welcome to your dream home in the sky - meticulously built by premier Edenshaw Developments! This stunning 2-bedroom + den condo is one of the best layouts in the entire building - optimizing the perfect blend of luxury, comfort, and intelligent design. Floor-to-ceiling southwest-facing windows flood the entire space with natural light throughout the day, creating a warm and inviting atmosphere while showcasing breathtaking, unobstructed views from the private walkout balcony. The open-concept kitchen, living, and den area are ideal for entertaining or relaxing in style. The kitchen is a modern showpiece, featuring sleek stone countertops, chic built-in appliances, and wide plank flooring that flow seamlessly into the living space. Whether you're hosting guests or enjoying a quiet evening, this layout offers a sophisticated and functional setting. Privacy is thoughtfully preserved with the split-bedroom floor plan, each bedroom is tucked away on opposite sides of the unit, complete with proper walls for true separation, individual closets and large windows. Residents also enjoy access to over 15,000 sq ft of world-class amenities, offering a lobby lounge, dog run, pet spa, co-working hub, concierge, state-of-the-art fitness center, sports and entertainment lounge, indoor and outdoor kids play area and guest suites. Additionally, the expansive rooftop terrace features an outdoor area with cabanas and firepits for relaxation, an indoor party room, lounge complete with a chef's kitchen and BBQ stations. Located just steps from the GO-train station for easy commuting, this home is only a 5-minute walk to Lake Ontario. Enjoy access to over 225 km of scenic trails and parks, as well as vibrant dining, shopping and nightlife options just moments away. Includes parking, an oversized locker and elevated smart home technology. (id:55499)
Ipro Realty Ltd.
957 Beechwood Avenue
Mississauga (Lakeview), Ontario
Attention Investors and End Users! Permits are already in place ready for construction to begin! A reputable builder is also available if needed. Welcome to the highly desirable Lakeview neighbourhood where opportunity meets potential. This rare 40.42 x 133 ft lot offers the perfect canvas to build your dream home with direct access to Lake Ontario through Cookeville Creek. Nestled in peaceful surroundings, this prime property blends natural beauty with urban convenience. Just minutes from the vibrant Port Credit waterfront, you'll enjoy easy access to parks, scenic trails, and top-rated schools ideal for families and outdoor enthusiasts alike. Commuters will love the proximity to the QEW and both Port Credit and Clarkson GO stations, making travel into the city seamless. You're also just moments away from shopping centres, restaurants, entertainment options, and libraries. Don't miss this exceptional opportunity to create something truly special in one of Mississaugas most sought-after communities. (id:55499)
RE/MAX Professionals Inc.
14016 Argyll Road
Halton Hills (Georgetown), Ontario
Welcome to 14016 Argyll Rd, Located in the Sought-After Neighborhood of Georgetown South! This Beautifully Designed 2-storey Detached Home Offers A Perfect Blend Of Style, Functionality, And Comfort. With 4 Bedrooms And 4 Bathrooms, This 3,055 (above grade) Square Foot Home Is Ideal For Families Looking For Convenience And Modern Living In A Child Friendly Neighborhood. The Main Floor Features A Large Family Room With Open to Above Ceiling, Formal Dining Room, Living Room, A Den For Your Home Office. Gourmet Kitchen With Quartz Countertop Complete With A Walk-out To Your Beautifully Landscaped Yard Backing On To A Ravine, Offering A Tranquil Space For Relaxation or Entertaining. Deck Freshly Painted in May 2025. Second Floor Features A Spacious Primary Bedroom With A Walk-in Closet And A 5-pc Ensuite Bath For Added Privacy. Additional Primary Bedroom At The Front Of The Home Complete With A Walk-In-Closet And A 3-pc Ensuite. Two Additional Generous-sized Bedrooms Along With A Main Bathroom Complete The Upper Level, Making This Home Ideal For Families. The Unfinished Basement Offers The Perfect Blank Canvas For You To Come In And Add Your Personal Touch! Rough-in plumbing Already Complete In the Basement For the Bathroom. Stairs going to basement recently painted along with basement floor. Other Features Include Hardwood Flooring Through The Home, California Shutters, Pot Lights, And Stainless Steel Appliances. Conveniently Located Close Parks, Schools And Shopping! (id:55499)
RE/MAX Realty Services Inc.
804 - 4065 Confederation Parkway
Mississauga (City Centre), Ontario
Gorgeous 2 Bedrooms With 2 Full Washrooms In The High Demand City Centre Area. Corner Unit,9 Ft Ceilings, Corner With Balcony. Filled W/ Natural Light, Stainless Steel Appliances, Modern Kitchen, And Convenience Of Ensuite Laundry. Walking Distance To Celebration Square And Mississauga Library. Easy Access To Highways, Transit, Shopping, Restaurants, Parks, And Much More. Minutes To Square One Mall, Sheridan College, And Utm. (id:55499)
Ipro Realty Ltd.
65 Martindale Crescent
Brampton (Brampton West), Ontario
Located on a quiet, family-friendly street in the heart of a Brampton West neighbourhood, this beautifully maintained detached home offers nearly 1,100 sq ft of functional and stylish living space. With 3 bedrooms, 2 bathrooms, plus a finished basement including the second full bathroom, a separate side entrance and a serene backyard retreat, this home is perfect for families, first-time buyers, empty nesters or investors seeking income potential. The main floor features a bright open-concept layout with a modern flow between the living, dining, and kitchen spaces. The updated galley kitchen is stylish and efficient, ample cabinetry and convenient flow into the living and dining areas, with direct access to a sun-filled living space with sliding doors leading to a private, fully fenced backyard - a perfect space for outdoor entertaining, gardening or quiet relaxation. Upstairs, three spacious bedrooms share an updated 4-piece bathroom. The finished basement includes a second full bathroom, ample living space, and a convenient side entrance, offering great potential for an in-law suite, rental income, or a private guest space. Outside, enjoy your own private oasis with a serene backyard space - perfect for morning coffee, outdoor dining, or simply unwinding. Located close to schools, parks, transit, shopping, and all amenities, this home offers incredible value in a family-friendly neighbourhood. This exceptional property offers timeless charm, modern upgrades, and an unbeatable location. Don't miss this fantastic opportunity to make this your forever home! (id:55499)
Royal LePage Credit Valley Real Estate




