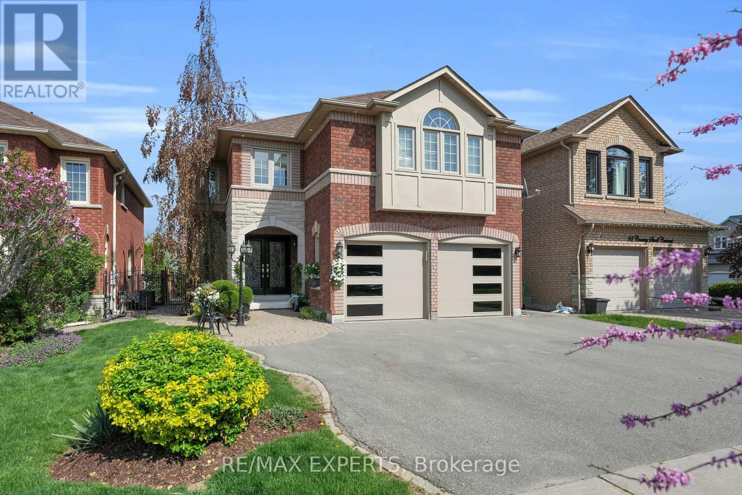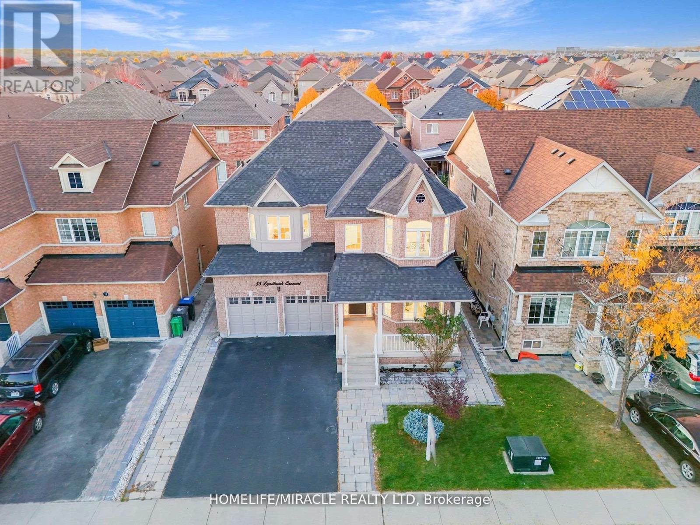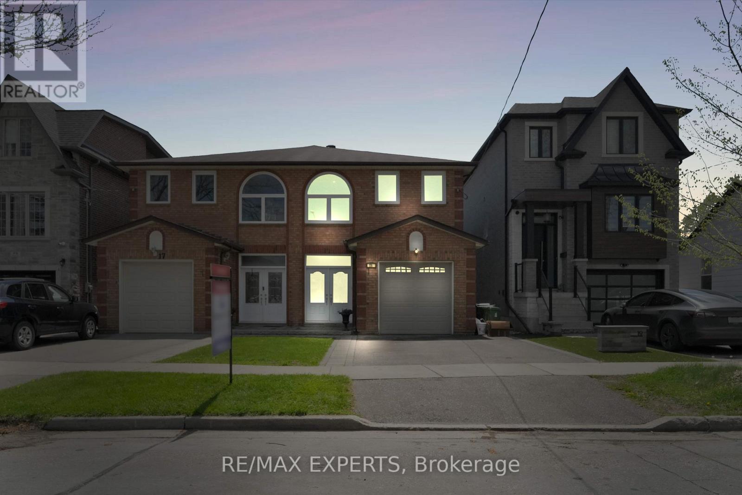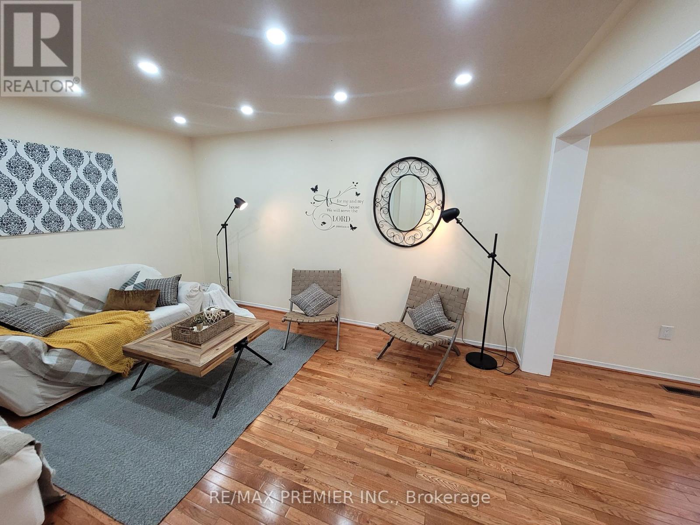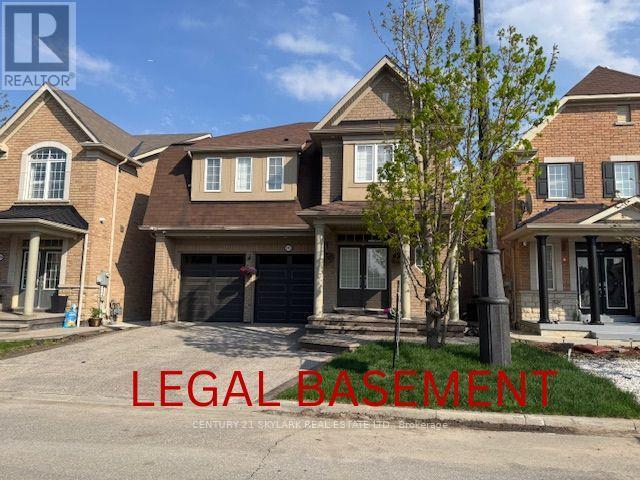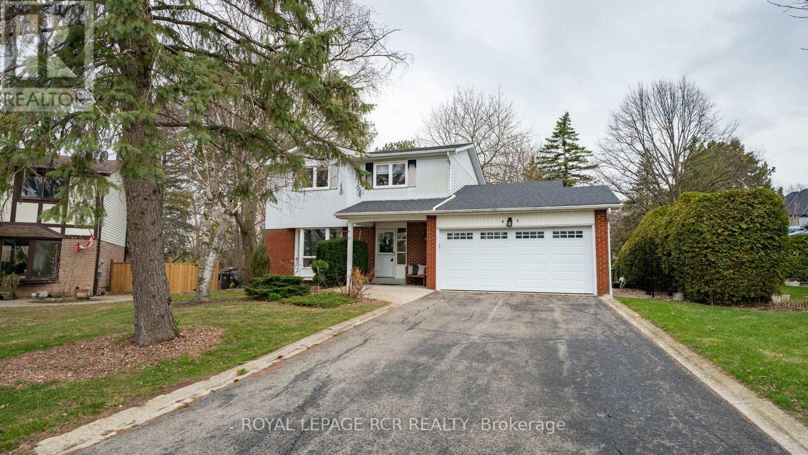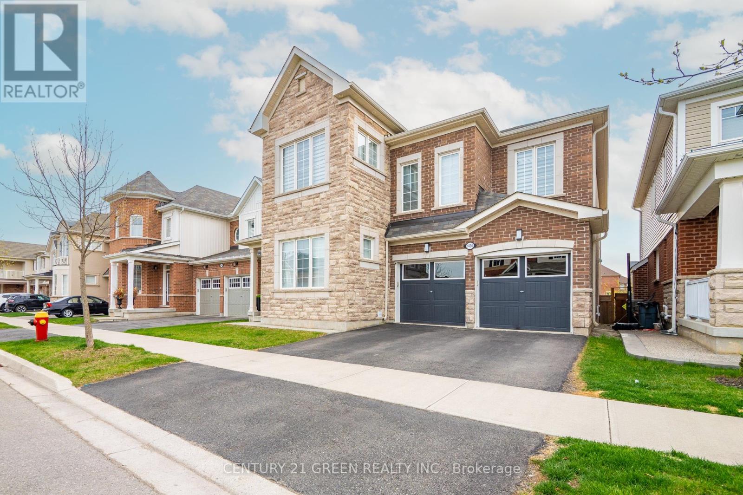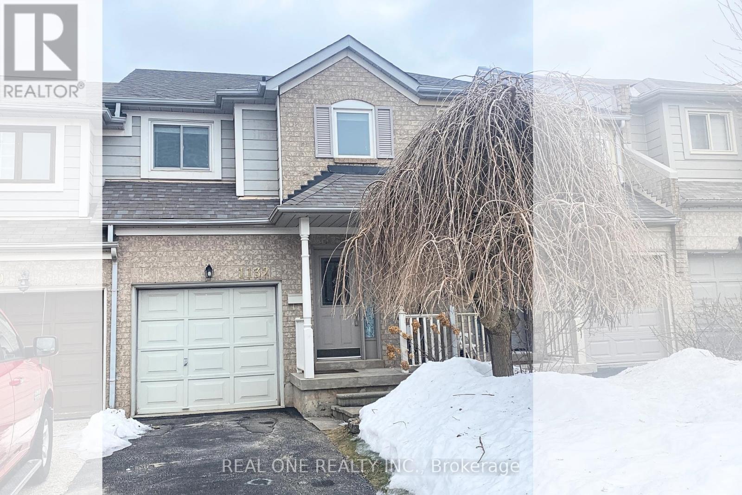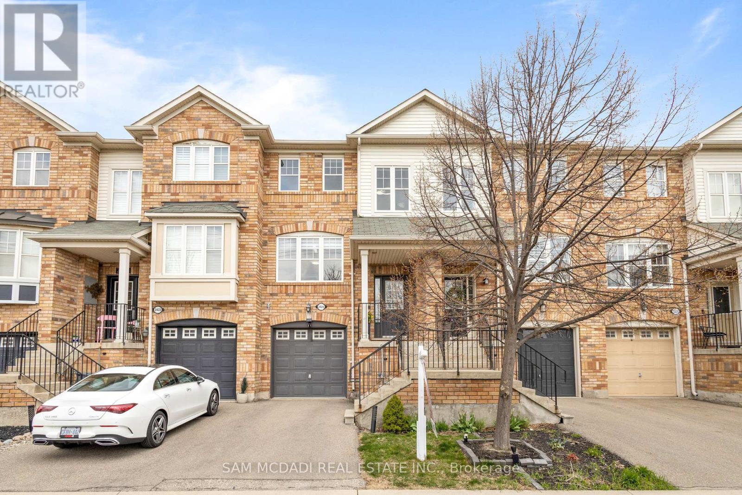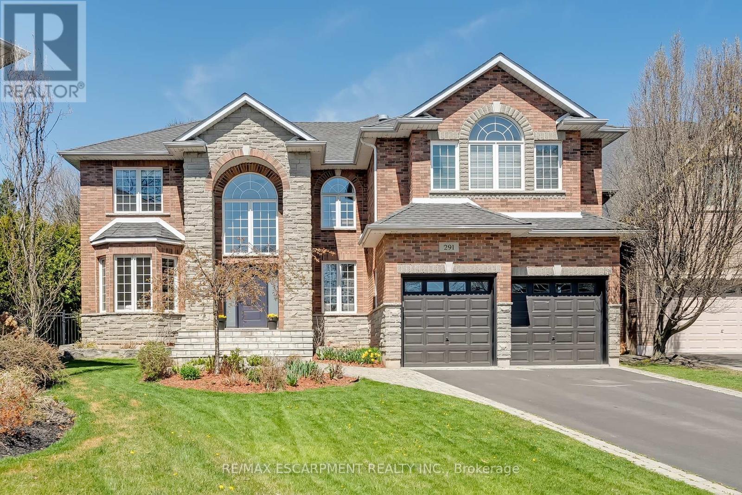36 Country Stroll Crescent
Caledon (Bolton West), Ontario
Your pool dream home has arrived! Located in one of Boltons most sought-after, family-friendly neighbourhoods, this stunning property sits on an expansive, private lot with a fully fenced backyard stretching 149 feet deep. The beautifully landscaped yard features a sparkling in-ground pool ideal for summer fun, relaxing, and entertaining with loved ones. The fenced pool area ensures safety for kids and pets, while the manicured gardens create a tranquil outdoor escape. Inside, the main floor offers a formal living and dining room perfect for hosting gatherings.The cozy family room, highlighted by a gas fireplace, flows effortlessly into a spacious open-concept kitchen with a breakfast area with soaring 16-foot ceilings. Dine indoors or step outside to enjoy views of the serene backyard and calming poolside atmosphere. A laundry/mudroom with garage access and a 2-piece powder room add convenience to the main level. Upstairs, the generous Primary suite includes a large double-door closet and a luxurious 4-piece ensuite with a jacuzzi soaker tub. Three additional large bedrooms and a 4-piece mainbath complete the second floor, giving each family member their own private space.The finished basement offers a large open-concept recreation area with a wet bar ideal for entertaining, family nights, or celebrating special moments. A 3-piece bathroom and plenty of storage space add to this homes incredible functionality.This exceptional home offers a rare opportunity to enjoy luxurious indoor-outdoor living in one of Boltons most sought-after neighbourhoods. With its thoughtfully designed layout, resort-style backyard, and prime location close to schools, parks, and amenities, this is more than just a home its a lifestyle. Dont miss your chance to make this dream property your own. (id:55499)
RE/MAX Experts
3116 Keynes Crescent
Mississauga (Meadowvale), Ontario
Tucked away in the heart of Meadowvales most cherished family-friendly pocket, this fully renovated gem is the one you've been waiting for. Surrounded by top-rated schools, lush green parks, and a true sense of community, it offers both style and substance in equal measure.Step inside to discover a home thats been renovated from top to bottom with high-end finishes throughout. The sun-filled kitchen is both beautiful and functional, with ample cabinetry, generous counter space, and clever hidden storage that adds a touch of thoughtful design.The living spaces are bright and welcoming, and the primary bedroom features a private 3-piece ensuite that makes everyday living feel like a retreat.Out back, the extra-large backyard is a rare find perfect for kids to run and play, relaxing weekends in the sun, or entertaining friends under the open sky.Downstairs, the fully finished basement apartment is completely self-contained and finished to the same high standard, offering impressive income potential that could cover nearly half your mortgage.With easy access to highways and just steps from groceries, banks, parks, and everyday essentials, this home checks every box. A true Meadowvale masterpiece where comfort, convenience, and community come together.Over four pages of upgrades and improvements too many to list here. Please enquire for the full list. (id:55499)
Real Broker Ontario Ltd.
7 Viewforth Road
Brampton (Fletcher's Meadow), Ontario
Why pay maintenance fees when you can own this fully upgraded, freehold home just steps from Mount Pleasant GO Station? With apx. 1,800 sq. ft, this home is perfect for a young couple or growing family! Upgrades galore! This carpet-free home features brand-new engineered hardwood flooring, upgraded baseboards, and elegant hardwood stairs with white risers. The spacious kitchen boasts a brand-new stainless steel fridge and dishwasher, along with a stainless steel stove, breakfast bar, granite countertops, wood cabinets, and a stylish backsplash all with plenty of space for a dining table! The powder room has been recently updated, while the upstairs bathrooms feature cultured marble countertops. The primary bedroom offers a massive walk-in closet and a 4-piece ensuite. Freshly painted throughout, the home is enhanced with pot lights in the main living areas, creating a bright and airy atmosphere. Step outside to a private backyard not just a balcony featuring a wooden deck and landscaped space, while the front porch has been upgraded with exposed concrete for a polished look. Additional highlights include garage access from the main level and a walkout to the backyard. This property stands out for its prime location near the GO, private outdoor space, and extensive upgrades! The convenience of this location is unparalleled with schools, parks, library, grocery, restaurants and much more all within walking distance. **Extras: Washer/Dryer (2022), New Furnace (2024), New Window Shades (id:55499)
Homelife/miracle Realty Ltd
1702 - 2560 Eglinton Avenue
Mississauga (Central Erin Mills), Ontario
Beautiful 1 bedroom plus den with 2 full bathrooms, offering a bright and functional layout perfect for modern living. total sqft is (Suite Area 686sqft + 72 sqft Balcony = 758 sqft). The spacious den can easily serve as a home office or guest room. High Ceilings, Hardwood Floors, Upgraded Kitchen W/ Stainless Steel Appliances. Quartz Counters & Ensuite Laundry. 3Pc Ensuite Bath w/standing shower, and 4piece Tub Washroom, And Walkout To Balcony From Living Room, W/Underground Parking & Locker, 24 Concierge. Enjoy open views from the balcony and the comfort of a well-designed space. Conveniently located near Erin Mills Town Centre, Credit Valley Hospital, Hwy 403, and public transit just steps away (id:55499)
Century 21 Green Realty Inc.
6 Grogan Mews
Toronto (Dovercourt-Wallace Emerson-Junction), Ontario
Welcome to this sun-filled and beautifully updated home nestled in a vibrant and welcoming community. Step inside to elegant hardwood floors and a bright, open-concept layout featuring flat ceilings with recessed pot lights throughout the kitchen and main living area. This nice kitchen with a walk-out to the extended deck has a quartz countertop, marble backsplash, a deep double sink, and good-quality 2020 LG appliances. The finished basement (2023) features pot lights and soundproofing, a dream space for music lovers or light sleepers. Conveniently located just minutes from excellent schools, shopping, public transit, and some of the city's vibrant local restaurants, this home offers the perfect balance of comfort, style, and convenient location. Schools: 7 public & 8 Catholic schools serve this home. Of these, 9 have catchments. There are 2 private schools nearby. 3 rinks, Parks & Rec: 3 playgrounds and 7 other facilities are within a 20-minute walk of this home. Transit: The Street transit stop is less than a 2-minute walk away. The rail transit stop is less than 2 km away. (id:55499)
Right At Home Realty
55 Lyndbrook Crescent
Brampton (Bram East), Ontario
Welcome to this exceptional detached residence offering approximately 3,500 sq. ft. of meticulously designed living space, including a finished basement. Situated on a premium 45 ft lot, this home is flooded with natural light and showcases thousands of dollars in high-end upgrades. The main level features soaring 9 ft ceilings, elegant porcelain tile, custom blinds, and rich hardwood flooring throughout. Enjoy distinct living, dining, and family roomsperfect for both entertaining and everyday living. Freshly painted in neutral tones, the home presents an inviting, move-in-ready ambiance. The gourmet kitchen is a chefs dream, complete with granite countertops, stylish backsplash, and stainless steel appliancesall seamlessly connected to the open-concept living space. Upstairs, youll find four generously sized bedrooms, each offering walk-in closets, along with three fully upgraded washrooms. The convenient main-floor laundry room adds to the homes functionality. Step outside to a beautifully landscaped backyard, featuring premium interlocking stone and a charming gazeboideal for entertaining guests or relaxing in style. Additional exterior updates include a newer roof. The professionally finished basement boasts two bedrooms, a separate entrance, and a kitchenette, providing versatile options for extended family living or rental income potential. Located in the highly desirable neighborhood of Castlemore, this home is just steps away from parks, top-rated schools, major highways, and a wide range of amenities. Don't miss the opportunity to own this fully upgraded, turnkey property in one of Brampton's most prestigious communities. (id:55499)
Homelife/miracle Realty Ltd
17a Owen Drive
Toronto (Alderwood), Ontario
Welcome to your dream home in the heart of Alderwood tucked away on a peaceful cul-de-sac! This beautifully updated 3-bedroom, 3-bathroom semi-detached gem offers over 2,500 sq ft of thoughtfully designed living space, including a finished basement that adapts perfectly to your busy lifestyle and entertaining needs. Step inside to discover a freshly painted interior and brand-new hardwood flooring that adds warmth and elegance throughout the main and upper levels. The wide, open-concept main floor features seamless flow from the chef-inspired kitchen to the dining and living areas - ideal for hosting family and friends or simply relaxing at home. The kitchen is a true centerpiece, complete with ample storage and a welcoming breakfast bar that encourages conversation and connection. Step outside to your private deck and fenced backyard - a tranquil retreat. Enjoy family time, play with pets, perfect for year-round fitness and relaxation. Upstairs, you'll find three generously sized bedrooms flooded with natural light. The finished basement extends your living space by an additional 866 sq ft, featuring a large rec room, plenty of storage, a full washroom and in-law suite potential, this level offers endless possibilities to suit your lifestyle. Additional highlights include: Main floor powder room for guests -Private, low-maintenance backyard oasis with a shed -Family-friendly neighbourhood with top-rated schools (incl. French Immersion) -Minutes to Farm Boy, Sherway Gardens, IKEA, and more-Quick access to parks, trails, and Marie Curtis Beach -13-minute walk to Long Branch GO | 25 mins to Union Station -20-minute drive to Downtown Toronto, Mississauga, and Pearson Airport This is more than just a house - it's a lifestyle. Come experience all that 17A Owen Drive has to offer. (id:55499)
RE/MAX Experts
1004 - 50 Absolute Avenue
Mississauga (City Centre), Ontario
One bedroom unit ideal for single or couple, with a gorgeous view outside with large balcony viewing trees and city life. Unit has compact kitchen with ample storage. Stainless Steel appliance in Kitchen and granite counters with breakfast bar. The unit gets plenty of sunshine, both living and bedroom have access to the balcony and your just high enough to enjoy the space. Both windows have privacy shades. Bedroom has carpet and closet. The 4 pc bathroom just inside the unit is generously sized, and laundry inside the Foyer along with a coat closet. (id:55499)
Lionheart Realty
554 Galaxy Court
Mississauga (Hurontario), Ontario
Don't miss this beautiful freehold townhouse offering 3+1 bedrooms and 4 bathrooms, situated in the vibrant Heartland Town Centre of Mississauga a prime, convenient location close to all amenities. Located in the highly sought-after Mavis and Eglinton area, just 5 minutes from Heartland Town Centre, 8 minutes from Square One Mall, and close to bus stops, grocery stores, banks, and so much more. This stunning freehold town- home offers a spacious and well-designed layout with approximately 2000+ sqft. of living space, linked only by the garage. The home has been beautifully renovated with a brand-new kitchen, upgraded bathrooms, hardwood floors, and fresh paint throughout.. Recent upgrades include new windows, a repainted garage door, and a fully paved yard with a gazebo. The main floor is enhanced with pot lights. The finished basement includes a 3-piece bath and an office/bedroom, offering a versatile living space.. Additional improvements include a brand-new furnace and AC with a 5-year warranty (2024), all-new appliances, a new gas fireplace, a newly paved driveway, and three hardwired smoke detectors installed on each floor ($3K cost). Conveniently located near major highways (401/403), and top-rated Catholic and public schools, this home offers the perfect blend of modern upgrades, comfort, and accessibility. The newly paved driveway provides parking for three cars, plus one in the garage, which also offers convenient access to the backyard. With $100K spent in renovations, this move-in-ready home is a must-see! Great Neighborhood, Unbeatable Location. Perfect for first-time home buyers, growing families, and an amazing rental opportunity for investors with finished basement suite. Note: Separate legal basement entrance can be made through the garage wall in the back alley, providing direct access to the basement landing. Tenants can have access from the garage offering potential for extra rental income!$$$ (id:55499)
Royal LePage Signature Realty
8 Mare Crescent
Toronto (West Humber-Clairville), Ontario
Scenic nature, major entertainment and shopping, higher education, and immediate access to arterial roads and highways all wrapped into one impeccably functional freehold home. It doesn't get better. Welcome to 8 Mare Crescent, your future family home or a smart, long-term investment! This 3-bedroom home features stunning finishes and a highly functional layout. Enjoy spacious bedrooms, a modern kitchen with an expansive dining area, and a versatile living room smartly converted from the garage. The fully finished basement includes a full 4-piece bath perfect for guests or additional living space. Freshly painted throughout for a turnkey move-in. Step outside to a large, private backyard ideal for relaxing or entertaining. The interlocked driveway extension offers ample parking for multiple vehicles. Location is everything and this one is surrounded by priceless amenities and future-forward landmarks: Woodbine Racetrack, the brand new Great Canadian Casino Resort, major shopping, and of course, Humber College all driving long-term growth and value. Transportation is exceptional with quick access to Highways 427, 407, 401, 27, and key arterial roads. You're less than 30 minutes to downtown Toronto and under 10 minutes to Malton GO. A strong mix of Catholic and public schools rounds out this outstanding family-friendly neighborhood.8 Mare Crescent delivers unbeatable value, future upside, and immediate lifestyle benefits a true must-see. (id:55499)
RE/MAX Experts
124 - 250 Sunny Meadow Boulevard W
Brampton (Sandringham-Wellington), Ontario
Brand New Flooring and Paint and Pot Light with Legal Den, Garden Facing Premium Unit.See Virtual Tour. Modern Town home Three Bed Plus Den And 2.5 Bath With Upgraded Appliances From The Builder And A View Of Garden From The Master Bedroom Having The Evening Tea.Den On Main Floor Can Be Used As Office Or Extra Bedroom. Two Full Washroom And One 2 Piece Washroom And Two Surface Parking. Premium Lot Garden Facing See Your Kids Play In The Garden.Conveniently located within walking distance to four major banks, Chalo Freshco grocery store, McDonalds, and just minutes from a bus stop, this premium garden-facing unit combines modern living with ultimate convenience. Don't miss the virtual tour to see all this home has to offer! See Virtual Tour (id:55499)
Ipro Realty Ltd.
2281 Khalsa Gate
Oakville (Wm Westmount), Ontario
Absolutely stunning end-unit 4 bed, 4 bath freehold townhome in the desirable Westmount area, offering over 2,200 sq ft of finished living space across 3 levels perfect for singles, couples, or downsizers! This immaculate home is carpet-free, featuring hardwood floors throughout, smooth ceilings, and pot lights for a bright, modern feel. The walk-in level offers a versatile bedroom with a 3-pc bathroom, direct garage access, and a convenient storage area.The second level is ideal for entertaining, showcasing a spacious family room with hardwood floors, a chef-inspired kitchen with stainless steel appliances, quartz countertops, a large island with seating for 4, and a 4-burner gas stove. Walk out to your private 200 sq ft deck perfect for outdoor dining or relaxing. The third level (still carpet-free!) features three generous bedrooms, a convenient laundry room, and two full bathrooms. The oversized primary suite includes his-and-her closets, a double vanity, and a walk-in glass shower. All bedrooms have custom closet organizers and upgraded window coverings are found throughout. Asan end-unit, the home is filled with natural light from windows on three sides. Parking for 4 (2 in garage + 2 on driveway). Ideally located close to highways, scenic walking trails,Starbucks, and more this home is absolutely move-in ready! (id:55499)
Royal LePage Meadowtowne Realty
311 - 550 Hopewell Avenue
Toronto (Briar Hill-Belgravia), Ontario
Rarely Offered And Very Well Managed Building, With Healthy Reserve Fund. Welcome To West Village Lofts, A Boutique Loft Conversion Of Just 29 Unique Residences, Originally Transformed From A Small Obusforme Factory By Stafford Homes. Industrial Charm Meets Thoughtful Design In This Stylish And Spacious Home. This Is The Loft You've Been Dreaming Of With All The Details That Make A Space Truly Livable: A Proper Foyer With Front Hall Closet, A Separate Laundry Closet With Storage, Soaring 13.5'ceilings With Skylight, A Centre Island With Bar Seating And Enough Room For A Full Dining Table. The Living Room Easily Accommodates A Sectional Or A More Traditional Conversation Layout. The Smart Split Two-Bedroom Floor Plan Gives Each Bedroom Its Own 4-Piece Ensuite And Impressive Closets A Perfect Setup For Roommates Or Guests. Bonus: There's An Elevated LOFT Space For Even More Storage. Enjoy Grilling On Your Private South-Facing Balcony, And Soak Up Natural Light From Oversized, Double-Glazed Commercial-Grade Windows Perfect For Plant Lovers! Steps To The LRT (Completion Date 2025), Local Perks, Many Groceries, Pastry & Gourmet Shops, Shopping Malls, Restaurants And Essentials Services At Walking Distance. The Beautifully Landscaped Walter Saunders Memorial Park And York Beltline Are Right At Your Door Step! (id:55499)
Bosley Real Estate Ltd.
40 Kentucky Drive
Brampton (Fletcher's Creek South), Ontario
Wow...Must See.. Prime Location, Beautiful 3+1 Bedroom, 4 Baths *Detached Home* In A Family Oriented Neighborhood with finished Basement. Double Car Garage, Formal Living/Dining, Sep Family Room with Fire Place. Main Floor Hardwood And Ceramic, Pot Lights, Quartz Kitchen Countertop, Front Porch Enclosed with Garage Access. Boast 3 Good Size Bedroom, Master With 5pc Ensuite And Walking Closet. Finished 1 Bedroom Basement 4 Pcs Bath, Rec Room and second Kitchen. Mins To Shoppers World, Sheridan College, Transit Go, 407,401,410. Place Of Worship And All Amenities. (id:55499)
RE/MAX Premier Inc.
129 Queen Mary Drive
Brampton (Fletcher's Meadow), Ontario
Welcome to 129 Queen Mary Dr, a beautifully maintained 3-bedroom, 3-bathroom detached home nestled in the heart of the sought-after Fletchers Meadow community. This charming residence offers a fully finished basement, perfect for extra living space or a growing family. With a convenient laundry room landing and rough-in bathroom space in the basement, this home has been lovingly cared for throughout. Enjoy the warmth of a vibrant, diverse neighbourhood known for its welcoming atmosphere and strong sense of community. Located just steps from top-rated public and Catholic schools, convenient public transit, parks, and a variety of local amenities, this home offers both comfort and convenience. A perfect opportunity for families looking to settle in one of Bramptons most desirable areas. (id:55499)
RE/MAX Noblecorp Real Estate
108 Lorenzo Circle
Brampton (Sandringham-Wellington), Ontario
Welcome to this stunning 3-storey townhouse offering over 2,700 sq.ft.of beautifully finished living space. Immaculately maintained, this spacious home features an open-concept layout, generous-sized rooms, and modern finishes throughtout. Enjoy ample parking, perfect for families or guests. Ideally located near parks, schools, public transit, and quick highway access - this home truly combines comfort and convenience. (id:55499)
Century 21 Green Realty Inc.
197 Sussexvale Drive
Brampton (Sandringham-Wellington), Ontario
Only 12 Years Old Approx. Beautiful 5 Bedroom Home with 2 Bedroom Legal Finished Basement Apartment (Never Lived in) in a High Demand Area in Brampton Right Next to Hwy 410. No carpet in the house, Renovated Kitchen Cabinets with Granite Countertops, Renovated Granite Central Island, Renovated Washroom Cabinets and Granite Countertops, Interlocked Driveway, New Garage Doors, Security Cameras, New Patio ,Blinds and Deck in the Backyard. DO NOT MISS THIS OPPORTUNITY TO BUY THIS 5+2 BEDROOM HOUSE AT A VERY DESIRABLE PRICE. (id:55499)
Century 21 Skylark Real Estate Ltd.
67 Birchview Crescent
Caledon (Bolton North), Ontario
Welcome Home to 67 Birchview Cres, located in Bolton North, perfectly situated on a premium pie-shaped lot, spanning up to 105.13 ft width in the yard! This well maintained home with so much to offer is sure to impress any Buyer. The home offers crown moulding, wainscotting, hardwood floors and high end finishes throughout. As you approach the home you are immediately greeted by mature trees, a long private driveway leading to the appealing covered front porch. Inside this home, pride of ownership exudes, with formal principle rooms, french doors leading to the Living Room featuring a lovely bay Window which fills the room with natural light and the formal Dining Room adjacent to the Kitchen provides the perfect space to entertain guest and host dinner parties. The spacious Kitchen offers a Breakfast Area and large picture window with lovely views of the picturesque Yard. Conveniently located adjacent to the Breakfast Area is the sunken Family Room with Fireplace and Walk-Out to the Yard, the perfect spot to get cozy and relax with the family. Enjoy the privacy of your Yard Oasis with great potential, mature trees and a garden shed. Ascend to the Second Level and you will find a lovely spacious Primary Bedroom with ample closet space, 3 additional sizeable bedrooms and a 4-piece main Washroom. The fully finished Lower Level offers a fun Recreation Room with Fireplace, a 3-piece Washroom, Utility Room, Laundry Room and plenty of storage. Located near schools, parks, just minutes from Hwy 50, and a short distance to Downtown Bolton you do not want to miss the opportunity to own and live in this beautiful home! (id:55499)
Royal LePage Rcr Realty
97 Winners Circle
Brampton (Northwest Sandalwood Parkway), Ontario
Welcome to this bright and stunning 4-bedroom, 4-bathroom freehold townhome in the sought-after Sandalwood and Van Kirk neighborhood! Featuring a spacious open-concept layout with numerous upgrades, including beautiful bamboo hardwood flooring throughout. The large kitchen boasts a breakfast area with a walkout to a generous deck, overlooking a private backyard oasis complete with a gazebo perfect for entertaining or enjoying peaceful evenings. The finished basement offers a large rec room, a 4-piece bathroom, and convenient walkout access. Additional features include a garage with a separate entrance. Ideally located close to top-rated schools, Heart Lake Town Centre, Cassie Campbell Community Centre & Library, with quick access to Hwy 410 and Trinity Common Mall. A true gem don't miss this one! (id:55499)
Homelife Woodbine Realty Inc.
1436 Connaught Terrace
Milton (Fo Ford), Ontario
Welcome To Your Dream Home on Connaught Terrace. A Stunning Home With Over 4600 Sq. Ft Of Living Space. 3133 Square Feet Above Grade Mattamy Elmira Model in a Fantastic Ford Community On a Premium 43' Lot Backing Onto The Ravine. Meticulously Designed W/High-End Upgrades. Main Floor Offers Modern And Nicely Upgraded Huge Principal Rooms With Crown Moldings and Waffle Ceiling, And a Custom Kitchen You Will Fall in Love With Comes With Quartz Waterfall Island and Quartz Backsplash And Porcelain Floors. Main Floor and 2nd Floor Has a 9ft Ceiling and 8ft Doors with 4 Big Bedrooms, 3 Full Washrooms, And an Incredible Loft for Entertainment. Professionally Finished Basement With 2 Large Bedrooms With Separate Kitchen and Separate Laundry Room. Perfect For In-Law Suite. Pot Lights Through Out. Lots of Upgrades. This is an Absolute Beauty. Don't Miss Out!! (id:55499)
Century 21 Green Realty Inc.
10 - 336 Queen Street S
Mississauga (Streetsville), Ontario
Discover the serene private enclave of "Princess Mews" in the charming Streetsville community! This exquisite 3-bedroom, 3-bathroom detached condo is a rare find in one of Mississauga's most desirable neighborhoods. Stylishly updated, the home boasts a welcoming layout that perfectly blends comfort and sophistication. The bright, eat-in kitchen shines with premium stainless steel appliances, while the spacious primary suite offers a walk-in closet and a luxurious 5-piece semi-ensuite. The finished basement, complete with a custom-built dry bar, adds an extra dimension of style and entertainment. Step outside to one of the largest decks and yards in the complex, a true backyard paradise for hosting or relaxing. Seasonal access to the complex's pool is yours to enjoy, and lawn maintenance is included in the maintenance fee, making life that much easier. This home has seen thoughtful upgrades throughout: EV charger 2023, pot lights 2024, California shutters 2024, updated to electric fireplace 2024, mirrored doors 2024, new microwave 2024, fresh coat of paint in hallways & upstairs 2024/2025 and popcorn ceiling removal in 2024; office added in basement as well as the sleek 3-piece basement bathroom added in 2023; and a new air conditioning unit installed in 2022. With exclusive gated access to the Streetsville GO Station, this property is a commuters dream, offering unparalleled convenience. Nestled in the heart of Streetsville, you'll find yourself steps away from boutique shopping, delectable dining, and the undeniable charm of downtown. This stunning property combines location, elegance, and lifestyle don't miss your chance to make it yours! (id:55499)
Royal LePage Meadowtowne Realty
1132 Westview Terrace
Oakville (Wt West Oak Trails), Ontario
Stunning 3 bedroom 3 washroom freehold townhouse extensively upgraded kitchen in 2019, all operable window replaced/upgraded in 2019, . AC was replaced in 2022,. Upgraded kitchen in 2019 including brand new white kitchen with quartz countertops, stainless steel appliances and breakfast bar open to eat-in area. upgraded light fixtures, Replaced roof shingles in 2024. Fully fenced back garden with wooden deck build in 2020. Highly desirable family neighbourhood steps to schools, parks and incredible trail system. Close to shopping and highway access. (id:55499)
Real One Realty Inc.
2424 Coho Way
Oakville (Wm Westmount), Ontario
Welcome to 2424 Coho Way, a beautifully upgraded, carpet-free freehold townhome that blends style, function, and location in one of Oakville's most sought-after communities. This sun-filled home features 3 bedrooms, 2.5 baths, and a walkout basement to a private backyard deck, offering over 1,550 sq ft of total living space across three thoughtfully finished levels. Step into a refreshed kitchen (2023) with quartz countertops, stainless steel Samsung and Frigidaire appliances, and a designer tile backsplash. Enjoy hardwood flooring upstairs, piano-finish oak stairs, and a new laundry area (2023) all adding warmth and polish to the home's interior. The spacious primary suite features a walk-in closet and a 3-piece ensuite. The walkout lower level boasts a cozy family room, laundry, and interior garage access perfect for extra living space or entertaining. Ideally located near top-rated schools, parks, shopping, and major commuter routes, this home is a perfect fit for families, professionals, and savvy investors alike. (id:55499)
Sam Mcdadi Real Estate Inc.
291 Glen Afton Drive
Burlington (Shoreacres), Ontario
Stunning 2 storey home on a quiet Shoreacres court! Situated on a private pie-shaped lot that is almost a quarter of an acre, this custom-built home has it all. Boasting over 4000 square feet PLUS a fully finished lower level and a beautifully landscaped exterior with a heated in-ground salt-water pool! The home features 4+1 bedrooms, 4.5 bathrooms and has quality finishes throughout. The main floor offers a grand 2-storey foyer and an open concept floorplan with large principle rooms and plenty of natural light. The sprawling family room has 19-foot ceilings, a gas fireplace and overlooks the private backyard oasis. The family room is open to the modern kitchen- with a large island, quartz counters, plenty of cabinetry and a walk-in pantry. There is also a separate living room, dining room, office, a laundry / mud room and access to the double car garage. Two separate staircases lead to the 2nd floor of the home- which features 4 large bedrooms, THREE full renovated bathrooms and hardwood flooring throughout. The primary suite has a 5-piece ensuite, walk-in closet and fireplace. The lower level includes a large rec room with a gas fireplace, a family room, hobby room (could be converted to gym), 5th bedroom, 3-piece bath and ample storage space! The exterior features fantastic curb appeal, a 4-car driveway and the location cant be beat. Just a short walk to the lake, Glen Afton, Paletta & Nelson parks- and situated in the Tuck/Nelson school boundaries! (id:55499)
RE/MAX Escarpment Realty Inc.

