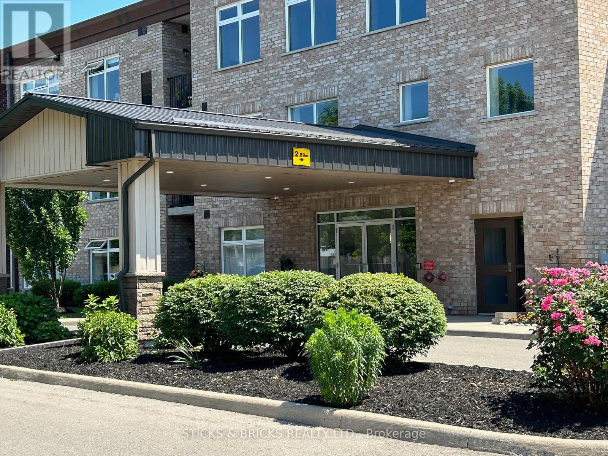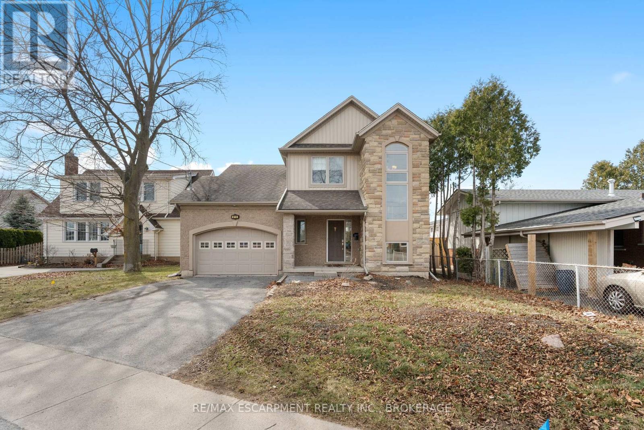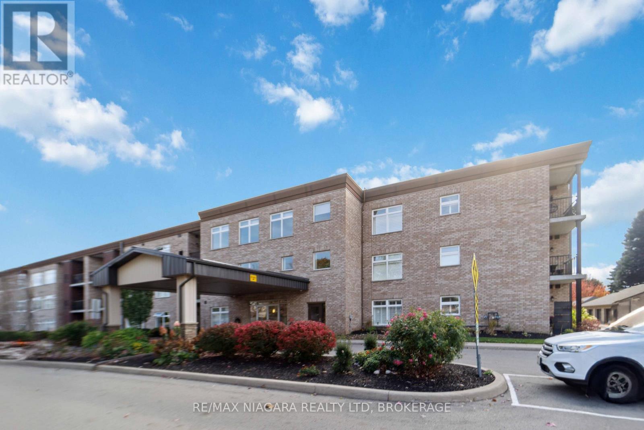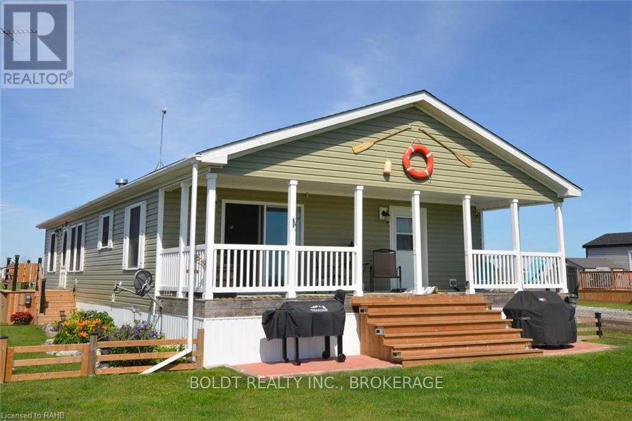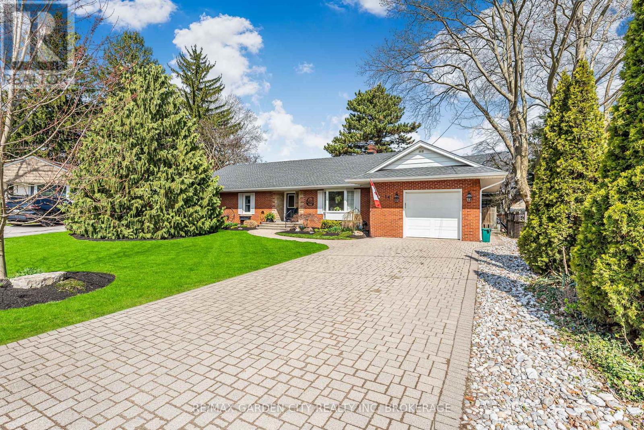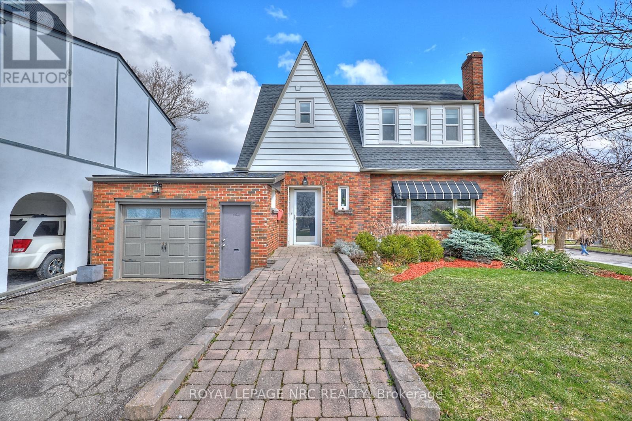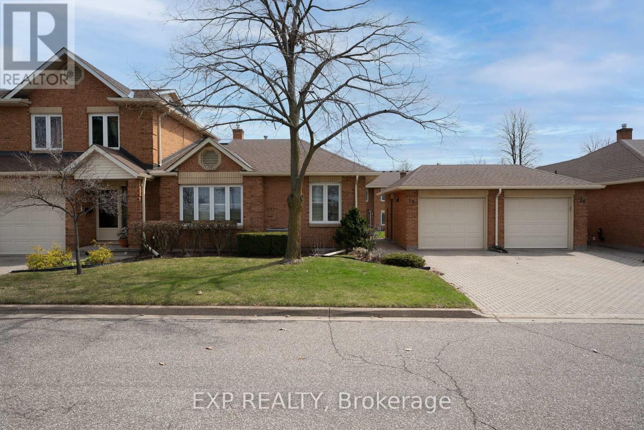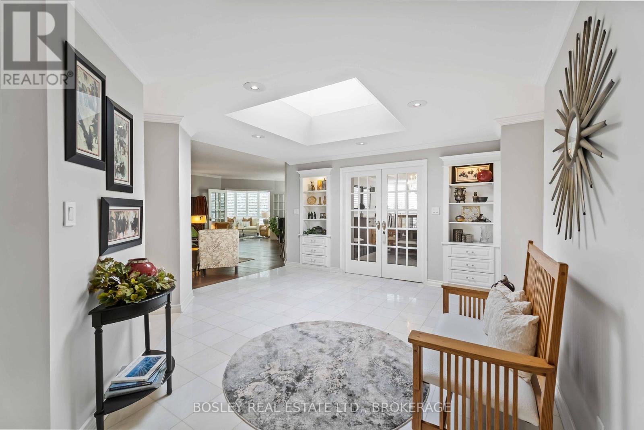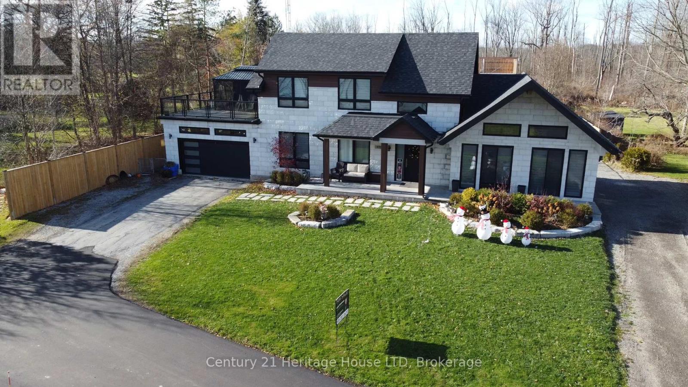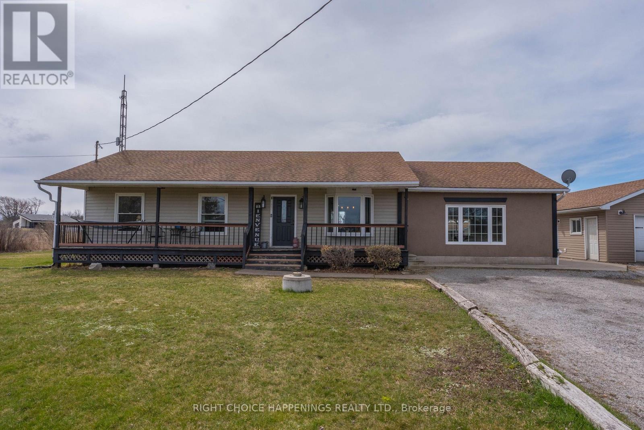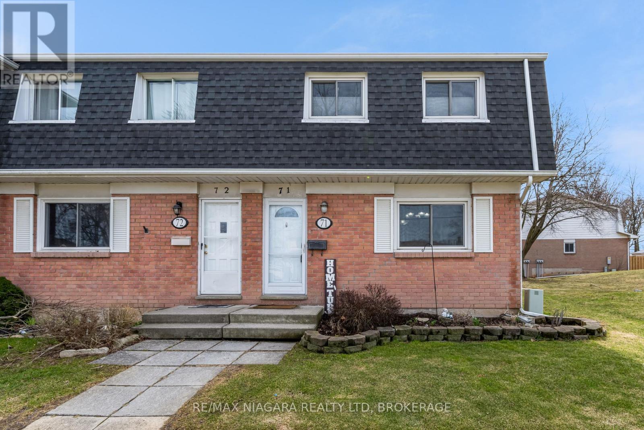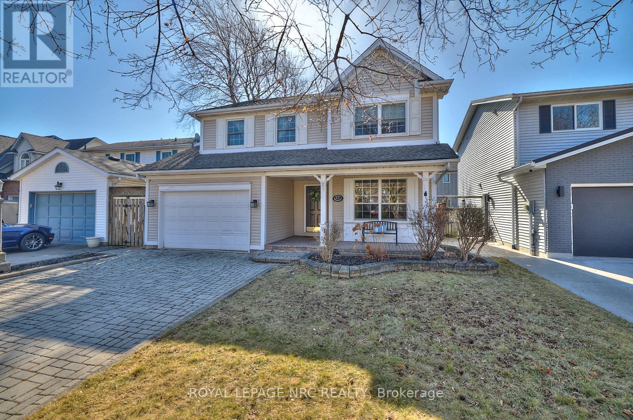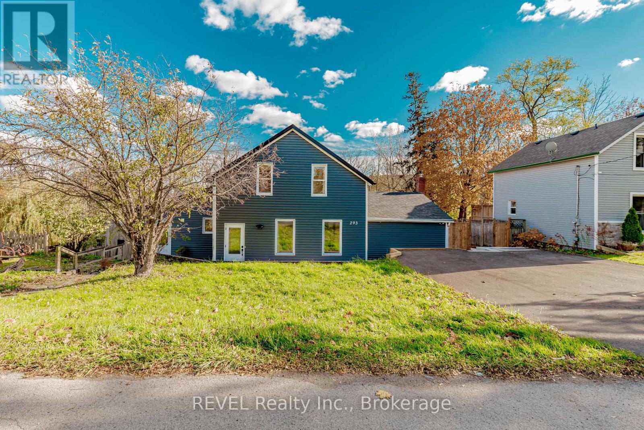111 - 4644 Pettit Avenue
Niagara Falls (Morrison), Ontario
Best price since 2021!! Located in a quiet north end neighborhood, Olympia Retirement Condominiums is a well designed and beautifully maintained, fully accessible building with all the right amenities catering to the over 55 community. Unit #111 is conveniently located on the main floor and offers almost 1200 sq. ft. in a spacious open concept floor plan and a grade level terrace facing the pool area. The ample kitchen is fully open to generous dining and living space with access to the covered terrace. The exceptional primary bedroom suite features an ensuite bath with large walk in shower and 3 big closets. A spacious second bedroom and 3 pc. piece bath along with an abundance of closet and storage space, in suite laundry make for a comfortable, modern and carefree condo lifestyle. The building amenities list includes elevators, a party room, a guest suite, fitness room and equipment, lounge and library, large storage lockers, barbecue area, gardening plots, lots of green space and a resort style outdoor heated pool area. (id:55499)
Sticks & Bricks Realty Ltd.
413 Niagara Street
St. Catharines (Carlton/bunting), Ontario
Discover the perfect blend of comfort and convenience in this beautifully maintained 3-bedroom, 4-bathroom home. Designed with functionality in mind, the main floor features 9' ceilings and a spacious primary suite complete with an ensuite, generous closet space, and main-floor laundry ideal for effortless one-level living. The heart of the home is the expansive eat-in kitchen, boasting a large breakfast island that flows seamlessly into the inviting family room with a cozy fireplace. French Doors off the living room lead to patio and private fenced backyard with a wood deck and garden shed, perfect for outdoor enjoyment. Thoughtful details like crown moldings throughout add a touch of elegance. Upstairs, two generously sized bedrooms each feature walk-in closets and share a full Jack-and-Jill bathroom. A versatile loft area offers endless possibilities playroom, study space, or additional lounge. The fully finished basement provides even more living space, ideal for entertaining, a home gym, media room, office, or guest suite, with the added benefit of egress windows. A tankless hot water system ensures energy efficiency. At just 17 years old, this move-in-ready home offers modern living with nothing to do but enjoy. Conveniently located near top-rated schools, shopping, highway access, and the aquatic center, splash pad, and library this one is sure to impress! (id:55499)
RE/MAX Escarpment Realty Inc.
46 - 3033 Townline Road
Fort Erie (Black Creek), Ontario
Welcome to #46-3033 Townline Road, a charming modular home nestled in the vibrant Black Creek community. This residence combines comfort and functionality with its thoughtful open-concept layout. The inviting living room features an expansive window that floods the space with natural light and provides delightful views of the front yard. The kitchen has an abundant cupboard and counter space perfect for culinary adventures. Further inside, discover a spacious family room that opens onto a welcoming side deck an ideal setting for outdoor entertaining and creating lasting memories with loved ones. The private wing of the home reveals two generous bedrooms and a convenient 4-piece bathroom. A practical mudroom offers additional storage solutions for everyday essentials. The exterior features include a handy storage shed and ample driveway parking. Residents of this exceptional community enjoy access to an impressive array of amenities at the clubhouse, including a well-equipped games room, library and hobby space, full kitchen and entertainment areas, tennis court, refreshing pool and sauna, shuffleboard facilities, and much more! With your own cosmetic touches, this modular home could be the perfect retreat. Experience the blend of comfortable living and community engagement in this delightful Black Creek home. (id:55499)
RE/MAX Niagara Realty Ltd
221 - 4644 Pettit Avenue
Niagara Falls (Morrison), Ontario
This spacious 2-bedroom, 2-bathroom WITH GARAGE PARKING PLUS ANOTHER OUTDOOR PARKING (2 parking spots) condo offers contemporary living with all the amenities. Built recently, it boasts modern finishes throughout, from the sleek kitchen with stainless steel appliances to the open-plan living and dining area thats perfect for entertaining. Each bedroom is generously sized, with the primary suite featuring an en-suite bath and ample closet space. Enjoy the convenience of in-unit laundry. A rare find! Located in a well-maintained, building with secure entry, complete with gym, party room, and outdoor in-ground pool area, Dont miss out on this opportunityschedule a viewing today to see what makes this condo such a gem! (id:55499)
RE/MAX Niagara Realty Ltd
257 Sugarloaf Street
Port Colborne (Sugarloaf), Ontario
*The Old Mill House* Discover timeless charm in an unbeatable location! Situated directly across from Lake Erie, HH Knoll Park, and the picturesque Sugarloaf Marina, this well-maintained classic home is just a short stroll to Historic West Street and the vibrant heart of downtown. Renowned for its stunning curb appeal and inviting front porch, this home showcases its rich character through beautifully preserved details like wood doors, trim, baseboards, and flooring. The spacious living room is bathed in natural light from large paned windows during the day, complemented by cozy pot lights in the evening. A formal dining room, accessed through double French doors, leads to a modernized kitchen featuring a breakfast bar and convenient access to the backyard. The elegant wood staircase ascends to four generously sized bedrooms, offering plenty of space for family and guests. With over 1,600 sq. ft. of living space, the property also includes an unfinished attic, accessible by staircase, presenting exciting potential for additional living or recreational space. Nestled on a 160 deep lot, the home boasts landscaped gardens, interlock pathways, and a spacious backyard shaded by mature trees. The rear Breakwater Laneway leads to a one-car garage, with parking access from both Steele Street and Isabel Street. Recent updates include a new roof in 2023, ensuring peace of mind for years to come. Dont miss your chance to own this stunning piece of history in a prime lakeside setting! (id:55499)
RE/MAX Niagara Realty Ltd
659 Port Maitland Road
Haldimand (Dunnville), Ontario
Are you looking for the perfect cottage home with everything at your fingertips or do you have land that you envision this home for? Short-term rental is permitted. This 2015 Quality Built moveable Modular home features 3 bedrooms & 2 bathrooms located 10 mins southwest of Dunnville with a Grand River waterfront boasting rare, uninterrupted Lake Erie Access. As you enter the front door you are welcomed into the foyer and living area with laminate flooring throughout, a gas fireplace, and a beautiful open concept layout. The generously sized primary bedroom has a large closet, 4-piece bathroom with jacuzzi tub and separate access to the backyard. The other two bedrooms are perfectly sized for your family or guests. The home features a large storage closet and 4 piece shared bathroom. The large kitchen has plenty of cabinet space with a convenient island and stainless steal appliances. As you exit to the back of the property through the sliding doors in the kitchen you are presented with a 26x8 covered rear entertainment deck with savoring river and sunset views. While enjoying a cold beverage your family can enjoy the heated pool and water slide, ride the ATV trails, fish along the river, participate in water sports just walking distance to the river, or to Lake Erie for the best swimming or fishing in clear water. Extras include: a multi-vehicle parking area, 2 functional sheds, p/g forced air furnace (under contract), durable laminate flooring, vinyl windows, and high-end asphalt roof shingles. The park is open from April 15 - October 31st. Lot fees are $8000 + HST a year (No property taxes) and the fee includes your water and shared sewage system. It also includes park and road maintenance, kids association, entertainment, and an abundance of amenities. Don't miss this rare opportunity to call this beautiful home your very own. (id:55499)
Boldt Realty Inc.
1105 - 7 Gale Crescent
St. Catharines (E. Chester), Ontario
Enjoy breathtaking views all the way to the Niagara Escarpment from almost every room of this gorgeous 2 bedroom condo! On the 11th floor, overlooking the 406, St. Catharines Golf & Country Club, and Burgoyne Woods. Brightly painted throughout, which along with tons of natural sunlight (southern exposure!) creates a vibrant feel in the entire unit. Open concept living, dining and kitchen provides for wonderful social area. Huge primary bedroom has 4pc ensuite bath and walk-in closet. Second bedroom has access to office/den. In suite laundry and storage, updated countertops, 2 full baths, and a BIG bonus - TWO OWNED PARKING SPACES! The Condo fees cover everything - heat, hydro, water, Bell Fibre internet and cable TV. This very clean building offers fabulous amenities too! Indoor swimming pool, billiard room, game room, gym, meeting rooms, patios, gazebos, indoor car wash, darts and table tennis rooms, workshop, sauna, library...WOW! Make this Your Niagara Home! (id:55499)
RE/MAX Garden City Realty Inc.
RE/MAX Garden City Realty Inc
14 Peachtree Parkway
Pelham (Fonthill), Ontario
Say goodbye to stairs ! Located on one of the most sought after scenic Cul De Sac streets in Fonthill, this sprawling 2000 square foot plus Bungalow offers everything on one Main Floor. Grand Foyer entrance, Open concept Kitchen with eating island , large Family Room with Fireplace that leads out to a screened Sunroom Porch and the back yard. Off the kitchen a 3 season Sunroom on the east side of the house. Dining Room, Living Room, Spacious Bedrooms, 3 Bathrooms, Main Floor Laundry Room. Extra wide halls. Lots of closet space throughout. Huge 4 Ft. deep crawl space allows for lots of storage. Attached Garage with workshop will park one small Car. Inside entry access to the house. Large Driveway, Inter-Lok Paving Stones parks 4 cars. Tastefully landscaped front and back. Fully privacy fenced, direct BBQ hook up and fire pit. Other features include, pot lights, sun tunnels, high end light fixtures, and ceiling fans in some area's .Updated Electrical panel,100 Amp Service, ABS plumbing, newer Roof. Other major items in excellent condition. Walk to downtown, shopping and schools. Don't miss out ! (id:55499)
RE/MAX Garden City Realty Inc
157 South Drive S
St. Catharines (Old Glenridge), Ontario
WELCOME TO THIS STUNNING, SPACIOUS BEAUTY IN OLD GLENRIDGE THAT EXUDES CHARM, STYLE AND PRESTIGE. NESTLED IN A QUIET, DESIRABLE NEIGHBOURHOOD, WALKING DISTANCE TO BURGOYNE WOODS, ST. CATHARINES GOLF & COUNTRY CLUB AND PROXIMAL TO THE MERIDIAN CENTRE, FIRST ONTARIO CENTRE, BROCK UNIVERSITY + HIGHWAY 406, THIS HOME IS CENTRAL TO ALL AMENITIES. THIS ALL BRICK 2 STOREY HOMES BOASTS 1870 SQFT ABOVE GRADE W/AN UPDATED KITCHEN W/QUARTZ COUNTERS, A FORMAL DINING ROOM W/POCKET FRECH DOORS, LIVING ROOM W/GAS FIREPLACE AND MAIN FLOOR OFFICE/DEN WITH HARDWOOD FLOORING THROUGHOUT. THE MAIN LEVEL CONTINUES WITH A GORGEOUS FAMILY ROOM ADDITION WITH VAULTED CEILINGS, B/I SHELVING, AND FLOOR-CEILING-WINDOWS + SKY LIGHTS AND RADIANT IN-FLOOR HEATING, WHICH WALKS OUT TO A WOOD DECK AND FULLY FENCED YARD W/HOT TUB. THE ADDITION OFFERS A 2 PC BATHROOM AND MAIN FLOOR LAUNDRY (W/STAND ALONE SHOWER). THE UPPER LEVEL HAS 3 BEDROOMS, ALL WITH WALK-IN CLOSETS AND A LOVELY 4 PC BATHROOM W/JETTED TUB. THE BASEMENT OFFERS **IN-LAW POTENTIAL** WTH A **SEPARATE ENTRANCE** AND A FULLY FINISHED BASEMENT WITH A 4TH BEDROOM, RECROOM, 4 PC BATHROOM AND SECONDARY LOCATION FOR WASHER/DRYER. EJOY THE SINGLE ATTACHED GARAGE W/INSIDE ACCESS, INTER-LOCK BRICK WALKWAY AND THE LARGE CORNER LOT IN THIS PICTURESQUE LOCATION. ROOF 2020. Check out video tour!! (id:55499)
Royal LePage NRC Realty
3859 Pearl Street
Fort Erie (Ridgeway), Ontario
Beautiful 3+1 bedroom bungalow in desirable Ridgeway area, with attached garage and double driveway. This well kept home has an open concept kitchen/dining room, with patio doors to a large rear deck including covered pergola and fully fenced back yard. Also featuring two main floor bedrooms and a spacious bathroom which includes laundry. The finished basement included large family room, plus bedroom, 3 piece bathroom, and bonus room. Extra features include, new furnace 2024, owned water heater 2021, sump pump 2023, washing machine 2024, garage door opener 2023 and generac generator 2008 (serviced annually). (id:55499)
Revel Realty Inc.
19 - 5150 Dorchester Road
Niagara Falls (Morrison), Ontario
Welcome to this delightful bungalow townhome condo nestled in the heart of Niagara Falls! Lovingly maintained and extremely rare, this is the first bungalow of its type available in over 10 years! This spacious bungalow is freshly painted & professionally cleaned; it is truly turnkey & just waiting for new owners to move in and make it their own! As soon as you step inside you are greeted by an open-concept layout with a generous sized kitchen that offers ample cabinetry perfect for casual meals, family time, or entertaining guests. The kitchen flows into a dining area and spacious living room with a cathedral ceiling, a gas fireplace and a beautiful 4 season sunroom! The large primary bedroom offers double closets and a 4-piece ensuite bath with upgraded glass and tile shower, and a beautiful skylight to bring the sunlight in. There is also a bright second bedroom, which makes a great guest room, home office, or hobby space. Finally the main floor also features a second 2 pc bathroom, and real hardwood floors in terrific shape!Downstairs, the full lower level is fully finished! It features a finish rec-room, a den, a full 3 pc bathroom, tons of storage, and your very own huge Cold Cellar! Enjoy the ease of condo living! Your monthly fees cover snow and ice removal, lawn care, exterior maintenance & pool upkeep. Located just steps from shopping, dining, and transit, with quick access to the QEW (under 1 km away), this home perfectly balances comfort, convenience, and community. Book your private showing today and discover the perfect blend of city living and serene comfort! (id:55499)
Exp Realty
809 - 35 Towering Heights Boulevard
St. Catharines (Glendale/glenridge), Ontario
Carefree Condo Living Awaits in South end St. Catharines! Welcome to 35 Towering Heights Blvd, Unit #809, a bright and freshly painted 1-bedroom condo apartment nestled in a desirable Glenridge neighbourhood. Located on the 8th floor, this unit offers sweeping views and a spacious enclosed balcony for year-round enjoyment. Step inside to find an updated kitchen with ample cabinetry and counterspace, flowing into an open-concept living and dining area perfect for relaxing or entertaining. The primary bedroom features a large window and a generous closet, while a well-maintained 4-piece bathroom and multiple storage closets complete the layout. An exclusive locker is also included for extra storage needs. This well-maintained building is ideally situated close to schools, shopping, restaurants, public transit, and just minutes from Brock University, The Pen Centre, and Downtown St. Catharines. Condo fees cover all utilities and access to a full suite of amenities, including an indoor pool, his & hers saunas/change rooms, gym, games room, party room, workshop, library, shared laundry, and a beautifully landscaped outdoor gazebo & BBQ area. Whether you're a young professional, student, or empty nester this is the perfect place to call home. Don't miss your chance- just unpack and enjoy! (id:55499)
Boldt Realty Inc.
2603 - 701 Geneva Street
St. Catharines (Lakeshore), Ontario
Experience the pinnacle of refined living at Beachview Condos, where this exceptional penthouse offers an unparalleled lifestyle with panoramic views of Lake Ontario. Spanning 2,700 square feet, this residence begins with a dramatic, skylit foyer, showcasing gleaming marble floors that exude sophistication and grandeur.The gourmet kitchen is a chefs dream, featuring sleek quartz countertops, top-of-the-line Fisher & Paykel and Miele appliances, and a sunlit dinette ideal for intimate morning gatherings. The formal dining room comfortably accommodates twelve guests, perfect for elegant dinner parties or festive occasions. The expansive living room offers a serene atmosphere with a cozy fireplace as its centerpiece, flowing effortlessly into a sunroom that provides unobstructed, breathtaking views of the lake. Step onto the private balcony to further immerse yourself in the beauty of the surroundings.The master suite is a true sanctuary, offering two spacious walk-in closets and a spa-like ensuite bathroom, newly renovated for ultimate relaxation. It features a separate glass-enclosed shower and a deep soaking tub, creating the perfect retreat. The second bedroom, designed with a custom built-in unit, offers versatility for use as a guest suite or home office. The redesigned second bathroom, featuring a sleek glass shower, completes this refined living space.Recent upgrades include new windows, doors, and elegant California shutters, enhancing both energy efficiency and aesthetic appeal. The penthouse has been meticulously redecorated, creating a timeless and sophisticated ambiance throughout.For added convenience, the residence includes an underground tandem parking spot The location offers exceptional accessibility, just one hour from Toronto, 15 minutes from Niagara Falls, and 20 minutes from the US border. Enjoy nearby shopping, grocery options, and the waterfront trail . Schedule a private viewing today to experience penthouse living at its finest. (id:55499)
Bosley Real Estate Ltd.
9785 Niagara River Parkway
Niagara Falls (Lyons Creek), Ontario
A Rare Opportunity on The Prestige Niagara River Parkway! Situated on 1 Acre of Prime Real Estate Overlooking Stunning Niagara River includes Boat Dock and River Privileges. Enjoy Nature & Peace No Rear Neighbours. Private Fenced Backyard Resort . Construction was started to build an additional Building of Approximately 9200 SQFT which Includes a 10 Car Garage, with Loft above & Bar,Games Rm, Lounge, Family Room Overlooking River with Amazing Views, watch the SunRise & Sunsets! Plus Additional 60 ft x 25 ft Pool House, Inground Pool with built in Hot Tub/Spa, Sunken Firepit & Parigola.The Family home was Renovated 3 yrs ago with Top of the Line Modern Materials Like Brand New Inside & Out! New Septic Tank & Basement walkout. This is NOT a drive-by Must be seen inside along with the Backyard Resort! Seller Relocating Price Aggressive to Sell Fast. "Opportunities Do Not Last" Act Fast! Seller has Building Permit approval from the City of Niagara Falls for back yard construction. (id:55499)
Century 21 Heritage House Ltd
504 - 8111 Forest Glen Drive
Niagara Falls (Mt. Carmel), Ontario
Pent House Unit Available in the very saught after building of Mansions of Forest Glen building in the prestigious Mount Carmel Estates in Niagara Falls. 1 bedroom 1 bathroom located on the fifth floor and all modernly redone. Featuring granite counter tops and all stainless steel kitchen appliances (Fridge is on back order). Freshly painted and floors only one year old. Spacious bedroom with walk in closet and balcony. Plenty of storage in the unit. The balcony wraps around and can also be accessed threw the living room with a picturesque private view of Shriners Creek. Building amenities include indoor swimming pool, gym, library, underground parking, concierge and much more which makes for easy living. (id:55499)
RE/MAX Garden City Realty Inc
428 - 16 Concord Place
Grimsby (Grimsby Beach), Ontario
This feels like resort living! Spectacular views of Lake Ontario from this premium condo. The Sunset Model in building 1 has everything. 1 bedroom + den (large enough for single bed), 1 bath with walk-in shower which has 2 shower heads(upgrade), stainless steel appliances(fridge, dishwasher, range, builtin microwave), stacked washer/dryer, ceramic tile and engineered hardwood throughout, extra high cupboards, soft close drawers, granite countertop, raised granite breakfast bar, custom blinds on all windows, upgraded faucets, mirrored kitchen wall and more. Close to $25,000 in upgrades! There's also a personal storage locker and one underground parking stall. This building has it all: Billiard room, Fitness Centre, Club Room, Theatre room, Vehicle charging stations (pay per use), Swimming Pool, Bike Room, BBQ area and more. Check out the direct view of Lake Ontario and downtown Toronto from the double wide private balcony. (id:55499)
Royal LePage NRC Realty
117 Church Street W
Welland (Prince Charles), Ontario
Charming Character Home in Sought-After Chippawa Park! Welcome to this beautifully maintained 1.5 storey gem, nestled in the heart of Welland's highly desirable Chippawa Park neighborhood. Bursting with character and timeless charm, this home offers the perfect blend of classic style and functional space for families, first-time buyers, or those looking to invest. The main floor features a bright and spacious living area, a formal dining space, and a well-sized bedroom plus a flexible room that could easily serve as a second bedroom, home office, or den to suit your needs. Upstairs, you'll find three generously sized bedrooms and a full 4-piece bathroom, perfect for a growing family. The unfinished basement offers a world of potential with its separate entranceideal for creating a custom in-law suite or additional living space. Sitting on a large lot, this property also includes a detached two-car garage, providing plenty of storage or workshop space. Set on a tree-lined street just steps from the park, schools, and local amenities, this lovingly cared-for home is ready for its next chapter. Dont miss your chance to own a piece of Chippawa Park charm! (id:55499)
RE/MAX Niagara Realty Ltd
4543 3 Highway
Port Colborne (Sherkston), Ontario
Looking for a home that breaks the mold? This 3+1 bedroom bungalow offers over 1,600 sq. ft. of living space on a 1-acre lot, packed with charm, versatility, and room to roam - inside and out. Step inside to one of the homes most unexpected features: a custom-built rock climbing wall in the spacious, open-concept living area. Whether you're entertaining, relaxing, or scaling new heights (literally), this home invites you to make it your own. Outside, enjoy a large deck, a powered shed, and a jungle gym - perfect for play or projects. The detached 32 x 22 ft shop is ideal for hobbyists, car enthusiasts, or extra storage. With quick access to Port Colborne, Fort Erie, you'll love the balance of rural space and everyday convenience. A truly standout property with space to grow, room to play, and a lifestyle full of possibilities! Furnace (2025) (id:55499)
Right Choice Happenings Realty Ltd.
33 Idylwood Road
Welland (N. Welland), Ontario
This charming all-brick raised bungalow is located in a prime North End location, just a short walk to Niagara College and close to Seaway Mall. Featuring 2+1 bedrooms and 2 full bathrooms, this home is perfect for families or investors. The large, updated kitchen is ideal for cooking and entertaining, while the spacious basement with a gas fireplace and large living area offers in-law suite potential with its separate entrance. Enjoy the large backyard with a shed and a spacious deck perfect for entertaining. With an attached garage and modern updates throughout, this home is move-in ready and full of potential! (id:55499)
Royal LePage NRC Realty
Colliers International Niagara Ltd.
425 Queenston Road
Niagara-On-The-Lake (Rural), Ontario
Situated in the heart of Niagara-on-the-Lake, this beautifully maintained 3-bedroom bungalow promises a blend of rural charm with urban conveniences. As you step inside, the expansive bay window in the living room immediately catches your attention, framing panoramic country views that are both captivating and serene. The bungalow offers a seamless balance between indoor and outdoor living. Its spacious and inviting interior, punctuated by thoughtful details and charming decor, ensures a homely feel. Outside, the pristine in-ground pool awaits, promising both relaxation and recreation during those warm summer months. Close to Niagara College , Shopping Centre and major Highway. (id:55499)
RE/MAX Niagara Realty Ltd
71 - 185 Denistoun Street
Welland (Broadway), Ontario
Charming End-Unit Condo in a Prime Location! Welcome to this beautifully maintained 2-storey condo, ideally situated in a quiet, well-kept complex and fronting onto lovely Maple Street. This bright and spacious unit offers 3 comfortable bedrooms upstairs with a 4 piece bathroom. Step into the updated kitchen featuring a generous eat-in area, perfect for family meals or entertaining friends. The main floor living room is filled with natural light and opens directly to a fully fenced, private backyard oasis - complete with a cozy sitting area and convenient access to your single car garage. The lower level adds valuable living space with a warm and inviting family room area, a stylish 3-piece bathroom, and a dedicated laundry area. Enjoy being within walking distance to the picturesque Welland Canal, scenic walking trails, grocery stores, restaurants, and transit. Clean, bright, and ready to welcome its next owner this condo is a must-see! Whether you're looking for a first home, a downsizing opportunity, or an investment, this home is move-in ready and checks all the boxes. (id:55499)
RE/MAX Niagara Realty Ltd
12 Brigantine Court
St. Catharines (Port Weller), Ontario
Welcome to 12 Brigantine! A charming two-story home on a peaceful circle, just moments from Lake Ontario, St. Catharines Marina, and Jones Beach. With its inviting curb appeal and spacious double-wide interlock driveway, this home is as practical as it is beautiful. Step inside to a well-appointed formal dining room, perfect for hosting. Connected to it is a dedicated office space, ideal for work or study. The main level features a blend of hardwood and high end laminate flooring, adding both style and durability. Down the hallway, the living area impresses with soaring ceilings and three skylights, filling the space with natural light. The open-concept kitchen boasts a large island with a built-in sink and outlets, plus a convenient pot filler at the counter sink. Stainless steel appliances and ample cabinetry complete this chefs dream space. Adjacent to the kitchen, the cozy living area opens to a fully fenced backyard a safe, private retreat for children and pets. A two-piece bathroom and main-floor laundry add convenience. Upstairs, the spacious primary bedroom features cherry hardwood flooring, a double closet, and an ensuite privy. Two additional bedrooms, each with double closets, provide ample space and cherrywood flooring. A four-piece bathroom with a separate shower and jacuzzi tub completes this level. The basement offers a fantastic recreation room with a pool table and stylish lighting. A media room, workout space, cold cellar, and storage/furnace room with a workbench. A two-piece bathroom rounds out this level. The furnace is brand new and was installed in February 2025. With its prime location and exceptional features, 12 Brigantine is more than a house; it's a place to call home! Minutes away from Jones Beach, the St. Catharines Marina, Parks, Walking trails and a short drive away from Old Town NOTL, wine routes and minutes to the QEW access for either Toronto and or the US border. (id:55499)
Royal LePage NRC Realty
33 - 13 Lakeside Drive
St. Catharines (Port Weller), Ontario
Live the lakeside resort lifestyle all year round at one of Niagara Region's most desirable townhome enclaves. With your own private walkway to Jones Beach, surrounded by nature & hiking trails, green spaces and the Marina, Newport Quay is sure to impress with its manicured grounds, beach access and close proximity to Port Dalhousie & Niagara On The Lake! This multi-level townhome welcomes you with a private interlock drive, new concrete steps and tiled front porch. Once inside you are greeted by an abundance of light and a relaxing "life-by-the lake" ambience! The bright dining area, with its beautiful mediterranean inspired tiles and renovated half wall, overlooks the light filled living room with its gas fireplace, California shutters and large patio doors leading to the updated deck and fabulous views of the beautifully landscaped grounds. From the traditional and light filled kitchen, take in panoramic views of the lake across the street, complete with a suite of stainless steel appliances and custom island. On the upper level, enjoy the sunlight from the new skylight as you make your way to the spacious principle suite with 3 closets and updated ensuite bath with double vanities and large tiled walk-in shower. The generous second bedroom enjoys serene lake views, large windows and vaulted ceilings. The 4 piece main bath is light filled and fashionably updated, rounding out this stylish and put-together townhome! The garage entry into the main house brings you into the tastefully finished lower area, complete with large spacious laundry room, utility room, flex-space and additional bathroom. This is the perfect location for those looking to enjoy the best of all things quintessentially Niagara. A list of all the amazing upgrades can be found in the supplement portion of the listing. (id:55499)
Bosley Real Estate Ltd.
293 Four Mile Creek Road
Niagara-On-The-Lake (St. Davids), Ontario
When opportunity knocks, you answer, this incredible investment opportunity ticks all three of the most important boxes in real estate; location, location, location. Right across the street from Ravine winery in the heart of Saint Davids this licensed B&B is full of potential and will easily cash flow. This renovated home offers 4 bedrooms and 4 bathrooms, with an open-concept design that seamlessly blends the living room, dining area, and kitchen. It also features a second kitchen, a sunken lower-level entertainment space and a cozy loft for added versatility. Upgrades include AC system, furnace, windows, siding, roof and deck, ensuring modern comfort and convenience. Whether you're seeking a perfect family home or an income-generating property, 293 Four Mile Creek delivers. Situated in a prime location, this home is just a short walk from local wineries, restaurants, the Lions Club, and tennis courts. Don't miss your chance to elevate your lifestyle in this remarkable setting. (id:55499)
Revel Realty Inc.

