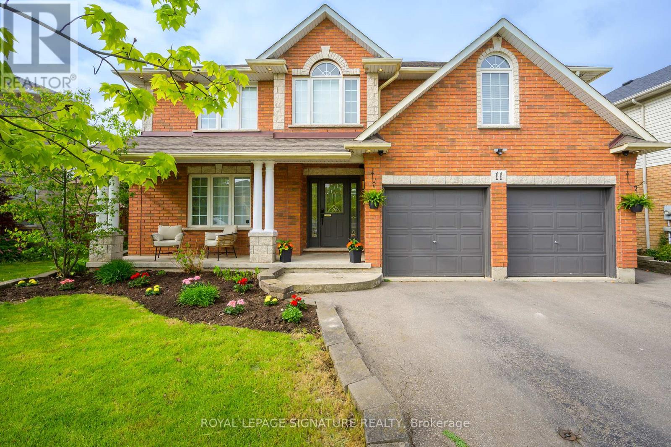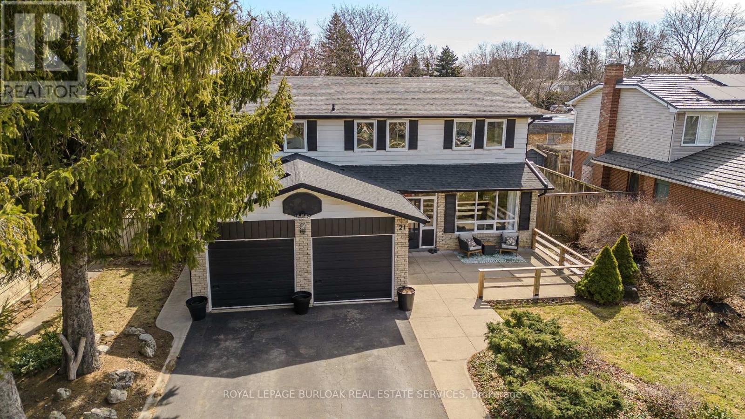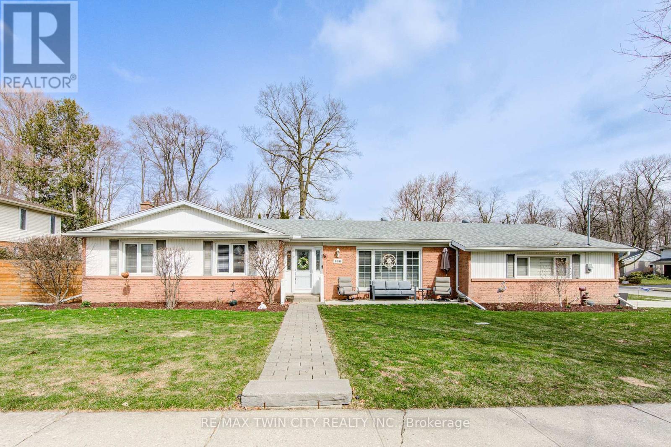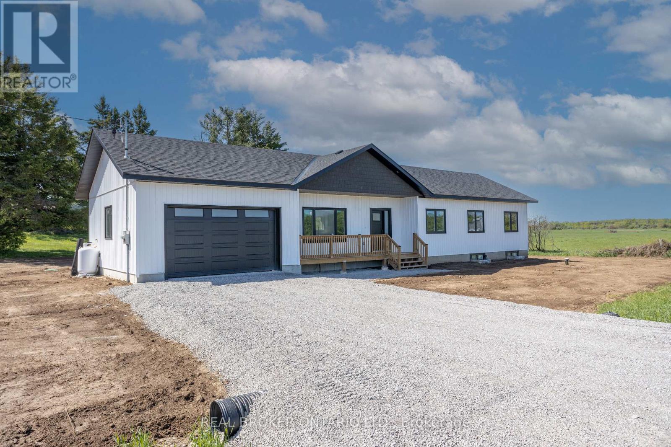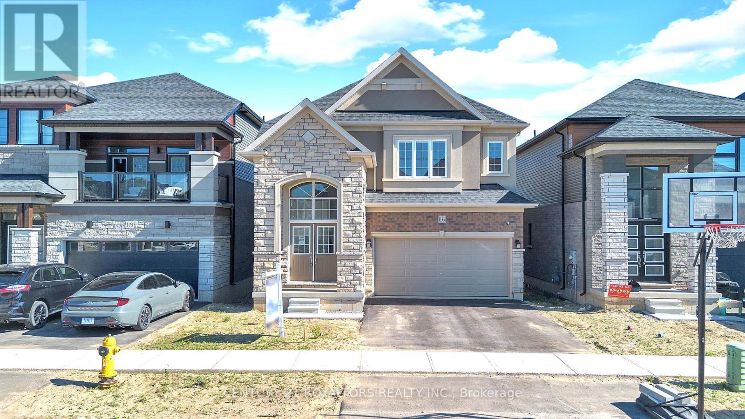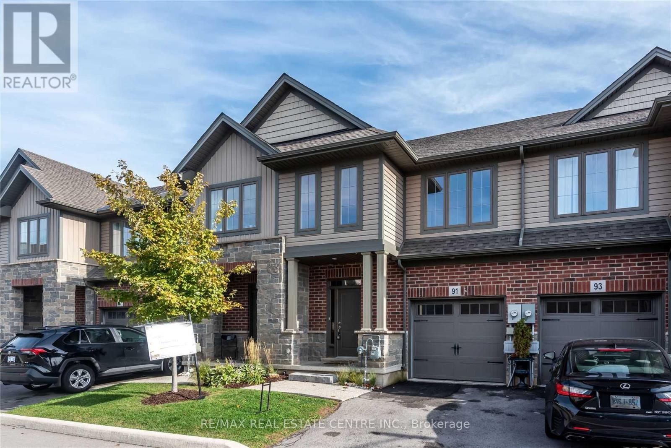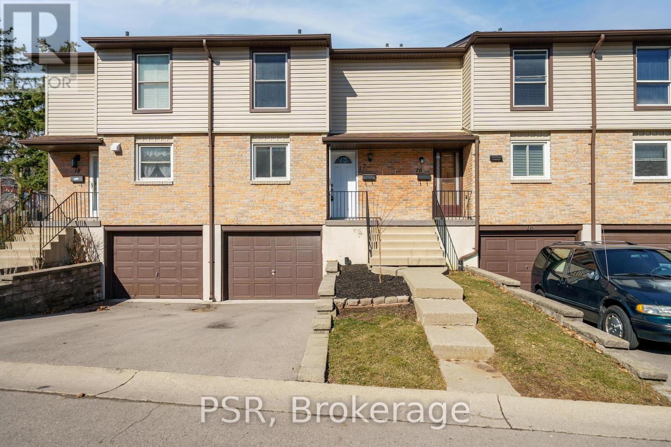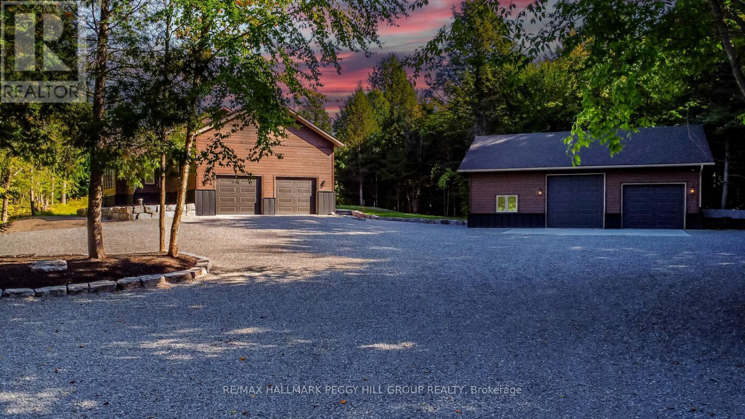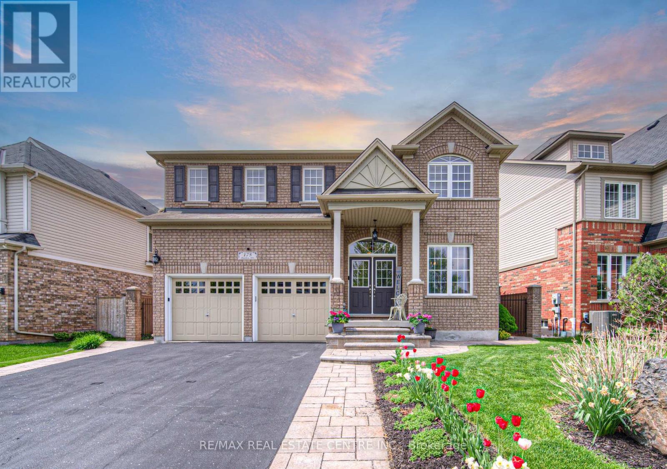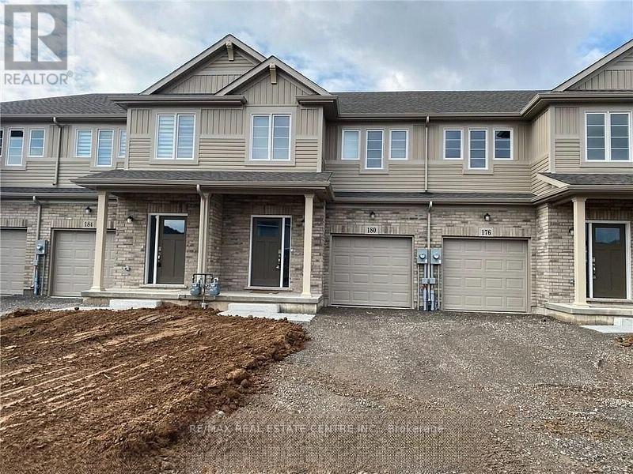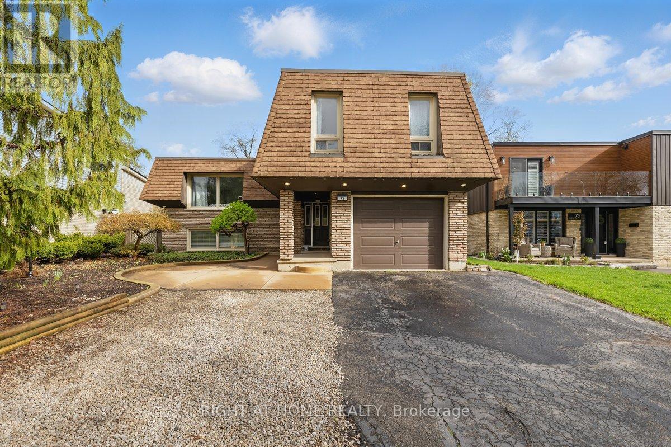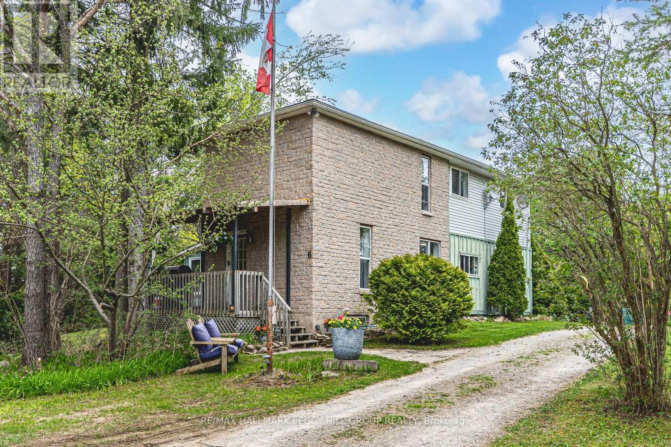281 Cook Street
Barrie, Ontario
MOVE-IN READY HOME IN A PRIME LOCATION WITH MODERN UPDATES & MULTIGENERATIONAL LIVING! Get ready to fall in love with this stylish, move-in-ready bungalow in one of Barrie’s most connected neighbourhoods! Within walking distance of Georgian College, Royal Victoria Regional Health Centre, multiple parks, elementary and secondary schools, and transit, plus just minutes to shopping, dining, Johnson’s Beach, Eastview Arena, and highway 400, this location delivers unbeatable convenience and lifestyle. Curb appeal delights with refreshed landscaping and a wide driveway that easily fits four vehicles. Inside, the vibe is fresh and modern with pot lights, updated flooring, recently updated paint and newer trim throughout. The galley-style kitchen is upgraded with newer stainless steel appliances, including a fridge, stove, and dishwasher, while both bathrooms have been fully renovated with updated showers, tubs, vanities, toilets and stylish tile. The finished basement offers multigenerational living with a separate entrance as well as an updated bonus room and laundry area, offering flexible space for work-from-home setups, hobbies or extra storage. Newer energy-efficient windows, including egress, along with updated A/C, fascia, soffit and gutters give added peace of mind. Out back, enjoy a generous yard with a newly built deck, a privacy screen, a storage shed, and plenty of room for kids, pets or weekend entertaining. This home brings the wow from top to bottom! (id:55499)
RE/MAX Hallmark Peggy Hill Group Realty Brokerage
595 Northgate Avenue
Waterloo, Ontario
DREAMING OF YOUR OWN SLICE OF PARADISE IN WATERLOO? Welcome to this meticulously maintained 3+1 raised bungalow with separate entrance in the heart of Lakeshore—one of Waterloo’s most desirable neighborhoods! Close to Weber Shopping Plaza, St. Jacobs Farmer’s Market, top-rated schools, LRT, and more. This bright, spacious home features: •Updated kitchen with SS appliances (2021), Back splash, Pantry •Reverse osmosis system (2021) •Furnace & A/C (2018), Water heater & softener (2020), Fireplace (2019) •Maple hardwood & ceramic tile on main floor, laminate & tile below •3 bedrooms upstairs, •Separate Entrance lower-level suite with bedroom, bath, office, rec room •Smooth Ceilings, Pot lights •1 Car Garage with access door from inside, Garage door openers and EV Charging. The incredible backyard is a nature lover’s dream with perennial gardens, ornamental grasses, a sunken garden with koi pond, sheltered patio, deck, and rainwater catchment system—all set on a low-maintenance, treed lot. Built-in garage, double driveway, large shed, and pride of ownership throughout make this a true gem. Don’t miss your chance—come see it, fall in love, and make it yours! (id:55499)
Century 21 Percy Fulton Ltd.
107 Deerglen Terrace
Aurora (Aurora Grove), Ontario
Stunning 4-Bedroom 2400sf Semi-Detached Home in Aurora Grove Welcome to 107 Deerglen Terrace, an exquisite 4-bedroom, 4-bathroom semi-detached residence nestled in the highly sought-after Aurora Grove neighbourhood. This beautifully renovated home blends modern elegance with practical living, offering a spacious and thoughtfully designed layout. Step inside to discover a chef-inspired kitchen boasting sleek quartz countertops, seamlessly flowing into an open-concept living and dining area perfect for entertaining. Unwind in the inviting family room, complete with a warm gas fireplace. The fully finished basement, featuring a separate entrance, adds incredible versatility ideal for an in-law suite, home office, or rental income opportunity. Outside, enjoy the rare convenience of ample parking, including a double-car garage and a total of 4 parking spaces, a standout feature in this prestigious community. Situated just minutes from Highway 404, top-tier schools, public transit, and premier shopping destinations, this location offers unmatched accessibility and lifestyle appeal. Recent upgrades elevate this home to move-in-ready perfection: gleaming hardwood floors (2021), stylish new countertops (2022), an efficient upgraded furnace (2018), and energy-saving new windows and doors (2020). With every detail meticulously updated, this property is a rare find that combines luxury, functionality, and investment potential. (id:55499)
RE/MAX Hallmark Maxx & Afi Group Realty
205-5a - 230 Lakeshore Road E
Mississauga (Port Credit), Ontario
Prime Office Space in the Heart of Port Credit! Discover a fully renovated, brand-new office on the second floor of a prestigious building in Port Credit. This modern workspace offers elevator access for convenience and features a private, newly built bathroom. Perfect for professionals seeking a polished and accessible office in a vibrant location. (id:55499)
Exp Realty
301 - 133 Erskine Avenue
Toronto (Mount Pleasant East), Ontario
Welcome to 133 Erskine Avenue in the heart of Yonge and Eglinton, Toronto. This 2-bedroom, 1-bathroom unit features stainless steel appliances and parquet flooring. Conveniently located near trendy cafes, restaurants and shops, with easy access to transit for exploring the city. Ideal for thoseseeking modern comfort and urban convenience. 1 Parking, Heat, Air conditioning , Electricity Included In Rental Rate. (id:55499)
Harvey Kalles Real Estate Ltd.
11 Eric Burke Court
Hamilton (Jerome), Ontario
Welcome to 11 Eric Burke Crt situated on a 54 ft pie shaped lot and in a quiet cul-de-sac.Absolute turn key home with brand new hardwood flooring on main floor and staircase with iron railings, and premium vinyl on second floor and basement. The kitchen has stunning granite countertops, a center island and stainless steel appliances. All 4 bedrooms are extremely spacious and 3 of them have massive walk-in closets. The primary bedroom is the perfect little retreat and has a 5 piece ensuite. The basement has a separate entrance which walks out to the side of the home and comes equipped with a 2nd kitchen, 3 piece bathroom, bedroom, separate laundry, living/dining. If you're looking for extra rental income then you found the right home! Was previously rented for $1,850 per month! The basement could also be used as an in-law suite. Your Options For A Summertime Oasis Are Endless in this backyard with hot tub and new covered patio! The entire home was just freshly painted and all new light fixtures were installed. Close To All Amenities Including Parks, Schools Shopping, Restaurants, Highway Accesses And A Short Drive To Trails, This Home Is One You Won't Want To Miss! (id:55499)
Royal LePage Signature Realty
21 Cedar Street
Hamilton (Waterdown), Ontario
Welcome to 21 Cedar Street, where timeless charm meets modern upgrades in one of Waterdown's most desirable neighbourhoods. Situated on a private, expansive lot, this beautifully updated home offers 3,127sq ft of bright, sun-filled living space. With east-west exposure, natural light pours in from morning tonight. Surrounded by lush gardens, mature trees, and perennial landscaping, it feels like a secluded retreat yet its just steps to downtown, major retailers, schools, and highways. Inside, the homes cavernous layout flows effortlessly. The main floor features hardwood throughout, an open-concept living/dining room, upgraded lighting, and an inviting staircase with wood and iron accents. The kitchen blends modern comfort with rustic farmhouse style, offering granite countertops, stone backsplash, stainless steel appliances, and ample wood cabinetry. A cozy family room with fireplace, a renovated 2-pc powder room, and a laundry room with newer washer complete the level. Upstairs, the spacious primary bedroom includes a modern 3-pc ensuite with glass shower. Three additional large bedrooms share a renovated and expanded 4-pc bathroom with double vanity, tile shower, and oversized tile flooring. The fully finished lower level adds versatile living space, featuring a bedroom, wet bar, durable laminate flooring, and a large rec room ideal for relaxing, entertaining, or working from home. Outside, enjoy a fully fenced backyard with a patio for entertaining, lush green space for kids or pets, and a storage shed. Surrounded by charming character homes and professionally updated with new trim, paint, and fixtures throughout, this home offers exceptional curb appeal and a rare blend of space, style, and location. (id:55499)
Royal LePage Burloak Real Estate Services
186 Shuh Avenue
Kitchener, Ontario
Looking for a modern, updated, spacious bungalow with a double car garage, welcome home to 186 Shuh Avenue located in the desirable Stanley Park area of Kitchener. Located just minutes from the expressway and the 401 for easy commuting, this updated bungalow with over 2,700 square feet of living space offers a perfect blend of comfort and style. Boasting a double-car garage with ample driveway parking, a spacious layout and modern upgrades throughout this home is ideal for anyone looking for a move-in ready home. The inviting entrance that leads to a formal living and dining room is perfect for family gatherings. An updated kitchen (2022) with quartz countertops, ample cupboard space and newer stainless steel appliances (2023 fridge & stove, 2024 dishwasher). A generously sized primary bedroom with a modern 3-piece ensuite (2022). The secondary bedrooms are a good size and the main floor bathroom was also updated in 2022. A convenient main floor laundry room with newer (2023) washer and dryer and laundry sink. A three season sun room provides additional comfort for relaxing. The large basement with a separate entrance offers an in-law capability. The spacious rec room with gas fireplace is perfect for entertaining family and friends. In addition, there is an office, a gym and a 4 piece bathroom that was updated in 2023. The backyard is fully fenced with a gazebo for outdoor enjoyment. Additional updates include a 4 car parking concrete driveway and front porch that was added in 2023, the deck (2021), furnace and A/C (2022), interior doors and hardware (2022), light fixtures (2022), flooring and baseboards on main level (2024), and entire home has been re-painted. Water softener and outdoor irrigation system also included.This beautiful home is close to schools, shopping and the expressway. Book your showing today to experience all the benefits this home has to offer! (id:55499)
RE/MAX Twin City Realty Inc.
60 Munch Avenue
Cambridge, Ontario
Come see this wonderful 3 bed, 3 bath end unit townhouse. Large open concept kitchen has stainless steel appliances, granite countertops and eat in area. Living and dining room combined with kitchen. Laminate floors throughout main. Main floor features 2Pc powder room. Primary bedroom features broadloom, walk in closet and 4PC ensuite. 2nd and 3rd bedroom have broadloom and walk in closets. The unfinished basement has so much potential and is ready for your vision! Close to Cambridge Memorial Hospital, schools, sports park, shopping and 401. (id:55499)
Right At Home Realty
0 Fulsom Crescent
Kawartha Lakes (Carden), Ontario
Welcome to the dream home you've been waiting for! Crafted with the finest finishes and meticulous attention to detail, this stunning residence offers a perfect blend of luxury and functionality. The thoughtfully designed, family-friendly layout ensures both comfort and style, making everyday living effortless. Just steps from Lake Dalrymple, this home provides easy access to waterfront activities while offering the peach and beauty of nature. Plus, with a full Tarion warranty, you can enjoy complete peace of mind knowing your investment is protected. If you've ever envisioned living in a home worthy of a magazine cover, this is your chance! (id:55499)
Real Broker Ontario Ltd.
948 Upper Sherman Avenue
Hamilton (Thorner), Ontario
Priced to sell. This 4 level sidesplit is located in the sought after Hamilton Mountain Community. It is close to hwys, schools, churches, shopping, public transit (in fact there is a bus stop steps from the house) and is in a strong family friendly community. Major updates have been accomplished in recent years. Main bathroom include(2021)the roof, soffits with leaf filters, fascia and downspouts. (2021)Furnace ,a/c. Fantastic fully and hot water tank were replaced in 2023 and are under contract. There is fenced rear yard (2019 & 2024)with 2 storage units. an oversized newer wooden deck.(2019) Windows were replaced in the kitchen in 2017 and bedroom level windows were replaced in 2019. The original hardwoods are tucked under the existing laminate floors. home was lovingly maintained by the owner and could use a family willing to make it their home for the next 30 years as our vendor has. Inside entry from the garage. (id:55499)
Royal LePage Burloak Real Estate Services
116 Hitchman Street
Brant (Paris), Ontario
Built In 2024, Welcome Boughton 10 Model Home Elevation B With Higher Square Footage Among Other Models, Located In The Highly Sought-After Victoria Park Neighborhood In Paris. As You Enter, You're Greeted By Impressive 16-Foot Ceilings In The Foyer, Setting The Tone For The Rest Of The Home. The Spacious Upgraded Eat-In-Kitchen Is A Chef's Dream, With S/S Built In Appliances(S/S built microwave S/S built in oven), And A Large Walk-In-pantry. This Area Opens To Both A Dining Space And A Welcoming Living Room- Ideal For Hosting Family And Friends Or Simply Relaxing In Style. This Is A Full Brick House Stone And Stucco Elevation, Up-To 100K Spent On Upgrades, 4 Bedroom And 3 Full Washrooms On Second Floor, Two Bedrooms Have Walk-In Closets, Two Bedrooms Have Ensuite Washrooms, Home Offers Walkout Basement, Ravine Lot, No House At The Back. Conveniently Located Close To Parks, Schools, Scenic Trails, And With Easy Access To The 403, This Home Offers Both Tranquility And Convenience, Making It The Perfect Place For Your Family To Call Home. (id:55499)
Century 21 Royaltors Realty Inc.
150 Sunrise Place
Kitchener, Ontario
3+1Bedroom Home, On Quiet Crescent, Bright Family Room Overlooking Beautiful Backyard, Formal DiningRoom,Huge Bedrooms, Master Bedroom Has W/I Closet, Finished Basement With 4th Bedroom, 3 Pc BathAnd Rec Room As Well As Great Storage Room!2024 Dishwasher,2022 Microwave,2024 Range,2022 Refrigerator,2024 Washer&Dryer,2023 Roof,2022Driveway.(Range and Dishwasher are Smart) (id:55499)
Red Rose Realty Inc.
2 - 5 Applewood Avenue
Hamilton (Stoney Creek), Ontario
Attention first-time home buyers/Investors welcome to your new Condo, Located in the Heart of Old Stoney Creek/Battlefield Park Neighborhoods with Close Proximity to 4 parks, Recreation Facilities, Great Restaurants, Shopping, Public Transit, Stoney Creek GO, as well as lots of other amenities including the Farmers market running Thursday & Saturday through the summer! This Fabulous open concept unit is in a small quiet building. Great place to get into the market, Condo fees include exterior maintenance, exterior insurance, heat, water & parking! Pot Lights. New windows for the building were installed in the last 5 months. A must see! (id:55499)
RE/MAX Noblecorp Real Estate
91 Southshore Crescent
Hamilton (Stoney Creek), Ontario
Welcome to this stunning townhouse in the highly sought-after waterfront community of Stoney Creek, where breathtaking lake views and serene trails await just outside your door. Enjoy your private backyard patio backing onto scenic waterfront trails that lead to quiet community beaches, with direct, unobstructed views of the Toronto skyline across Lake Ontario a truly rare find. Inside, the main level features gleaming hardwood floors, an open-concept layout, and a stylish kitchen with premium stainless steel appliances and a breakfast bar countertop-perfect for family gatherings and entertaining. The upper level boasts cozy premium Berber carpeting for added comfort during winter months. An extra space in the upstairs hallway provides versatility, perfect for a home office or reading nook. Enjoy unbeatable convenience with easy access to the QEW, placing you just minutes from downtown Hamilton. Whether exploring scenic trails, relaxing on the beach, or commuting with ease, this home has it all. Don't miss your chance schedule your showing today! (id:55499)
RE/MAX Real Estate Centre Inc.
14 Winterberry Lane
Norfolk (Waterford), Ontario
Exquisitely finished 4 bedroom, 3 bathroom end unit all brick Bungalow. Great curb appeal with back yard Oasis complete w/ elevated covered deck & walk out basement leading to stamped concrete entertaining area with professionally designed gardens & fenced yard. The masterfully designed interior features high end & custom finishes throughout highlighted by Impressive Bevelled Glass Front Door Entrance, Custom Kitchen cabinetry, walk in Pantry eat at Island, quality Countertops throughout are finished in Quartz/Granite or Caesarstone, large living room with coffered ceiling w/ crown moulding & pot lighting leading to covered back deck, - 2 spacious MF bedrooms including primary suite with chic ensuite & walk-in closet, desired MF laundry with built in cabinets, high end flooring throughout. The finished basement includes large rec room with gas fireplace, 2 additional bedrooms, 3rd bathroom with tile accents, craft room, & storage. Embrace all that Waterford Living has to Offer. (id:55499)
RE/MAX Escarpment Realty Inc.
43 Franklin Street
Brant (Brantford Twp), Ontario
Just in time for summer, this beautiful 2-storey brick home is tucked away in the highly sought-after Henderson Survey. Offering over 1,850 square feet of thoughtfully updated living space, you'll find 3 bedrooms, 2 bathrooms, and a backyard that feels like your very own staycation retreat! Step inside to a welcoming foyer where neutral-toned laminate flooring flows throughout the main level. The bright living room, featuring a cozy wood-burning fireplace, sets the tone. There's a separate dining room (currently used as a play room), a full 4-piece bathroom, and a gorgeous custom kitchen with Cambria quartz countertops (2019) overlooking the sunken family room (currently being used as the dining room) with floor-to-ceiling windows that flood the space with natural light. From here, sliding doors lead you to your private, fully landscaped backyard complete with an inground heated pool. One of the coolest features? The back end of the tandem garage opens right into the yard, creating a perfect space for entertaining think backyard bar setup! Upstairs, you'll find a spacious primary bedroom with his and her closets, a 4-piece bathroom, and two additional generous-sized bedrooms. The finished basement offers a cozy rec room with a fireplace, plus a large unfinished laundry/storage area ready for your finishing touches. Notable updates include: Furnace & Central Air (2018), Roof (2016), Pool Winter Safety Cover (2016). Close to parks, schools, amenities, and highway access 43 Franklin is ready to welcome you home! (id:55499)
RE/MAX Escarpment Realty Inc.
17 - 10 Angus Road
Hamilton (Vincent), Ontario
Welcome to 10 Angus Rd Unit #17 A beautifully updated 3-bedroom, 1-bathroom townhome in a quiet, family-friendly neighbourhood. Perfect for first-time homebuyers, down sizers, or investors, this home offers a variety of desirable features. Step inside to find tastefully updated flooring, pot lights throughout, and spacious bedrooms. The large dining and family room are perfect for entertaining, and the fully finished basement provides access to the garage, offering additional convenience and storage. Outside, the large backyard offers plenty of space for relaxation and outdoor gatherings. The home is ideally located just minutes from the QEW, Red Hill Parkway, shopping centers, high schools, elementary schools, and more.Don't miss out on this fantastic opportunity! (id:55499)
Psr
4571 Aspdin Road
Muskoka Lakes (Cardwell), Ontario
CUSTOM BUNGALOW ON OVER 16 PRIVATE ACRES WITH LUXURIOUS FINISHES & DETACHED SHOP! Discover the ultimate private retreat 7 mins from Lake Rosseau and 20 mins from Huntsville! Nestled on an expansive lot, this home offers over 2,000 sq ft of luxurious living space. Surrounded by 100+ acres of crown land, the possibilities are endless with RU2 zoning, allowing for home-based businesses and potential future expansion with a coach house or granny flat. Prepare to be wowed by this impeccably designed home, featuring natural Fraser wood siding, a poured 10 thick foundation, and elegant touches throughout. The great room is a showstopper with a soaring cathedral ceiling, floor-to-ceiling windows, built-ins, and a WETT-certified Lopi h/e wood stove on a stunning granite hearth. Electrically heated tile floors with programmable timers and rich, engineered maple floors set the stage for luxurious living. The kitchen boasts high-end professional series Electrolux and Frigidaire appliances, a large island with a 36 induction cooktop, an AVG overhead exhaust fan, and a wall oven with an air fryer. Whether entertaining or enjoying a quiet night, this home is designed for functionality and style. The primary bedroom is your sanctuary, with a custom walk-in closet and a spa-like ensuite featuring a dual walk-in shower, jetted aromatherapy tub, dual vanities, and a water closet. Step outside to enjoy the covered, low-maintenance back deck with custom glass railings and a convenient propane barbecue T-connection located beneath the deck to keep your grill ready whenever inspiration strikes. The 30 x 40 separate shop is perfect for the hobbyist or entrepreneur, equipped with propane radiant heat, insulated ceiling and walls, and pre-wiring for a heat pump or AC unit. High-speed Starlink internet, a 10-camera security system, owned HWT, Furnace, AC & water softener provide peace of mind. Whether running a home business or seeking a private retreat, this #HomeToStay has it all! (id:55499)
RE/MAX Hallmark Peggy Hill Group Realty
175 Bailey Drive
Cambridge, Ontario
Welcome home! This impressive all brick, 5+1 bedroom/ 4.5 bath home is in mint condition. Quality craftsmanship is evident.. Great neighbourhood close to schools, parks, trails and many amenities.. This home features, crown moulding throughout, neutral decor, beautiful hardwood flooring and ceramics, transom windows and doors, 9 ft ceilings on main level, gas fireplace in family room. Spacious, modern off white kitchen includes an island, travertine backsplash to complement the quartz counters and full height cabinets. Dining room has oversize sliders to the showpiece private backyard with outdoor stone fireplace/ bbq, covered seating area and a brick/ stone facade shed both with hydro, perfect for entertaining..Custom laundry room with granite counters, a work desk, lots of storage, a door to the backyard. A 2 piece powder room completes this level. The upper level has 5 spacious bedrooms including a large principal bedroom with a walk in closet, luxury 5 piece ensuite with soaker tub and separate shower.. 2 large bedrooms with jack and jill bathroom and 2 more bedrooms including one with cheater access to the main 4 piece bathroom all bedrooms carpeted, all bathrooms ceramic floor and surrounds. The bright open concept basement is fully finished including a large recroom with a wet bar, another 4 piece bathroom with glassed-in shower, and a 6th bedroom. The utility room has laundry hookups, HRV system and a second laundry sink. The hallmark of this home is the attention to detail with many quality upgrades including all wood millwork and stairs and premium wood finishes. This home has been the pride and joy of its owners since day one. Lovingly cared for, this could be your generational family home with a rare 6 bedroom setup with 4.5 bathrooms. The 2 car garage has additional storage already built. The 5 car driveway has stone walkways that gives it great curb appeal with:no sidewalk.. Come see this gem for yourself, you won't be disappointed.. (id:55499)
RE/MAX Real Estate Centre Inc.
180 Sunflower Place
Welland (West Welland), Ontario
Gorgeous 3 Bedroom, 2.5 Bathroom Town Home In A New Neighbourhood. Home Features An Open Concept Main Floor, Beautifully Upgraded Kitchen With Island & Ss Appliances, Attractive Tile& Carpet Throughout, Master Bedroom With His And Hers Closets & Ensuite Bath. Laundry Upstairs For Added Convenience. Located Right Near Webber Road And South Pelham Road, This Property Is Minutes From Niagara College, Niagara Falls & The Hwy. (id:55499)
RE/MAX Real Estate Centre Inc.
1 - 1162 Burlmarie Road
Lake Of Bays, Ontario
Own Your Lakeside Retreat at Towns End Cottage on Lake of Baysan exclusive opportunity to secure your very own slice of paradise in Muskoka! This charming 4-bedroom cottage, located at the peaceful end of Burlmarie Road, offers unparalleled access to one of Muskokas most coveted destinations. Nestled right on the pristine shores of Lake of Bays, Towns End Cottage is a rare find for those looking to make lasting memories at the waters edge. Fully equipped and beautifully maintained, this property features a spacious kitchen complete with a fridge, stove, and sunny breakfast area, plus the added convenience of an in-unit washer and dryer. With its comfortable, generous bedrooms, this cottage is perfect for family getaways or remote professionals seeking a tranquil work-life balance in nature. Step outside and enjoy your private dock with breathtaking lake views, ideal for morning paddles, afternoon swims, and memorable evenings by the water. With direct waterfront access, this cottage is the perfect spot to indulge in lakeside living year-round. Don't miss the chance to own Towns End Cottage where every day feels like a vacation! Contact us today to schedule a viewing and make this idyllic lakeside retreat yours. (id:55499)
RE/MAX West Realty Inc.
72 Underhill Crescent
Kitchener, Ontario
LEGAL DUPLEX IN PRIME LOCATION!! Nestled on a quiet street backing onto a serene wooded area, this unique 5-level sidesplit offers 2 separate unitsideal for investors or multi-generational living.The upper unit boasts 3 spacious bedrooms, a newly renovated kitchen with stainless steel appliances, stylishly updated bathrooms, and modern lighting. The luxurious primary suite features a walk-in closet and en-suite bathroom. Enjoy your private sauna and walk-out to a lush backyard oasis with a sparkling inground poolperfect for relaxing or entertaining.The bright lower unit includes 1 bedroom, a private walk-out, and a well-appointed layout ideal for extended family or rental income. Bonus features: separate entrances, spa-like bathroom with jacuzzi, dedicated office space with private entry, fenced yard, professionally landscaped front yard, storage garage, and ample parking.Located near the Grand River, Chicopee Ski Hill, schools, trails, Waterloo Airport, shopping, restaurants, and minutes to Hwy 401 and Fairview Park Mall. This rare opportunity combines comfort, privacy, and income potential in one of the area's most sought-after neighborhoods! (id:55499)
Right At Home Realty
6 Mccutcheon Road
Mulmur, Ontario
A QUIET SLICE OF COUNTRY LIFE JUST STEPS FROM THE LAKE! Craving peace, fresh air, and a slower pace? 6 McCutcheon Road delivers the kind of country life people daydream about. Nestled on a private, tree-lined one-third-acre lot in the quiet Springwater Lakes community, this 2-storey gem puts you steps from the water for swimming, kayaking, and fishing, and minutes to endless outdoor escapes like Boyne Valley Provincial Park, the Bruce Trail, and Shelburne Golf and Country Club. It's relaxed, quiet, and surrounded by nature, with all the essentials in Shelburne less than 15 minutes away. The circular driveway offers a warm first impression with ample parking, while the backyard provides a peaceful retreat complete with a covered gazebo, fire pit, and plenty of space to unwind. Inside, the layout is bright and open, with a spacious living room featuring a soaring ceiling that flows seamlessly into a kitchen packed with storage, breakfast bar seating, a double sink, and backyard views. There's even a main floor office with a walkout, perfect for remote workdays. The generous primary bedroom is served by a three-piece ensuite, while three additional bedrooms and two bathrooms offer comfortable accommodation for family or guests. Fibre optic internet keeps you connected, while efficient forced air propane heating keeps things cozy. Priced to move for those who want space, privacy, and the kind of quiet you can actually hear! (id:55499)
RE/MAX Hallmark Peggy Hill Group Realty






