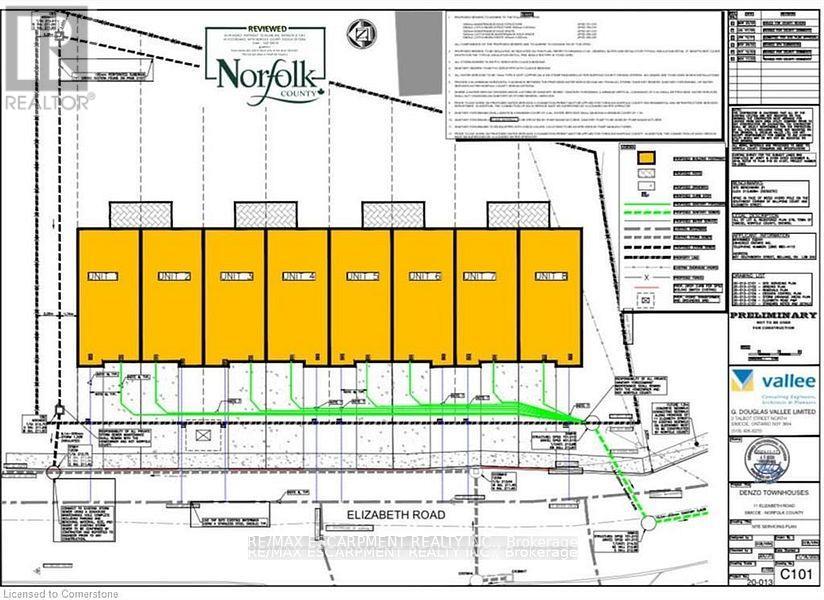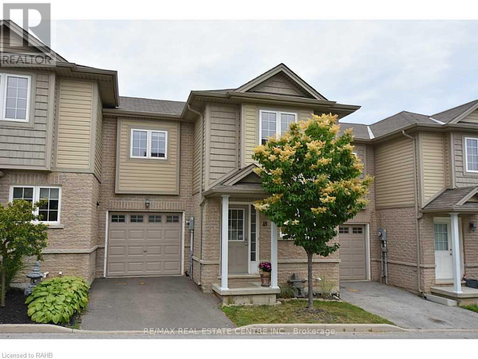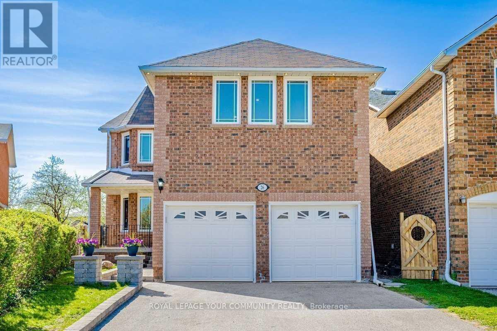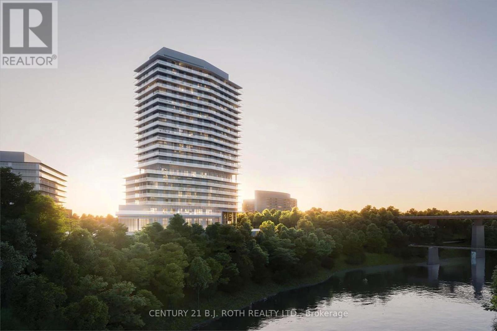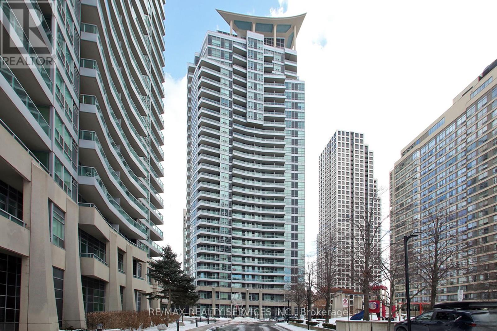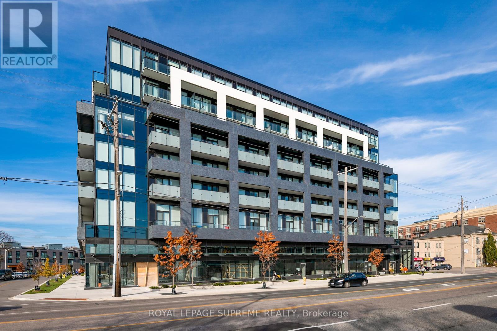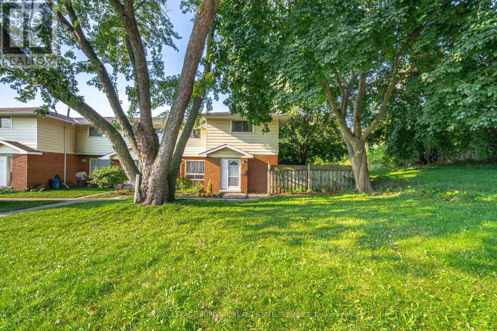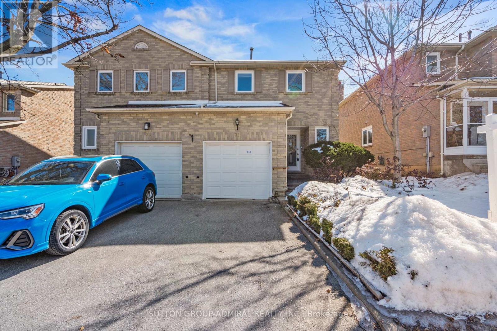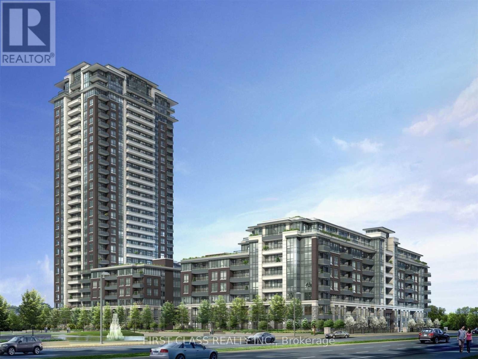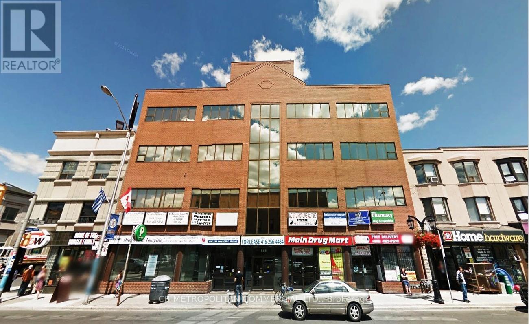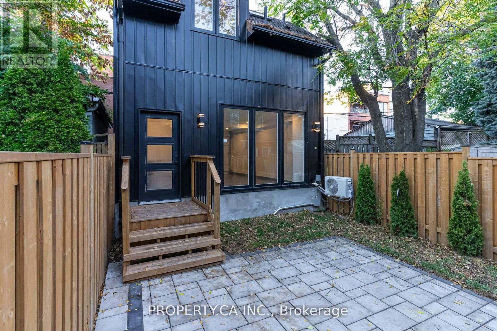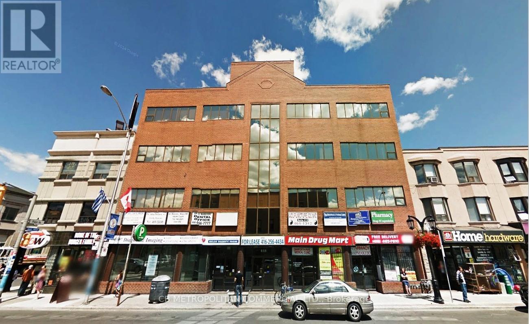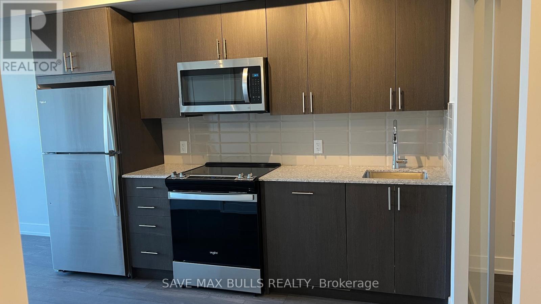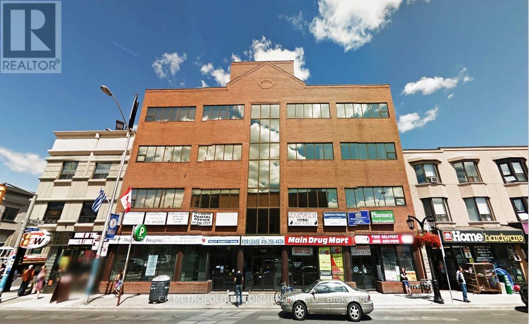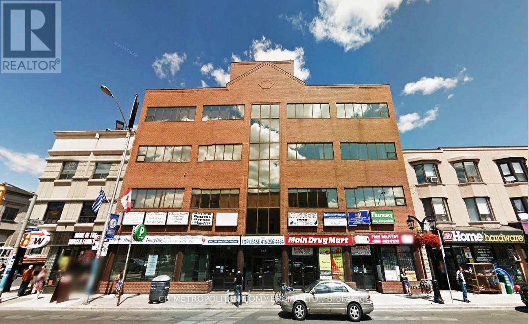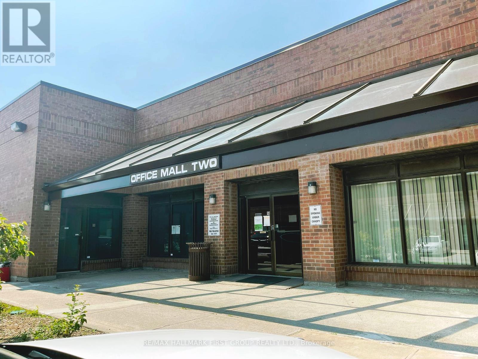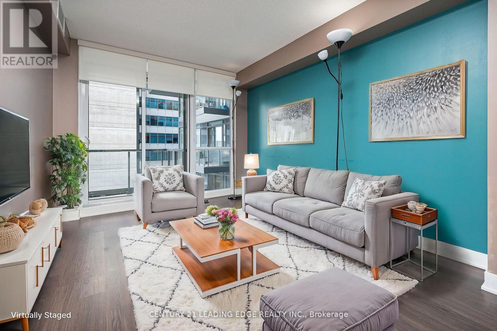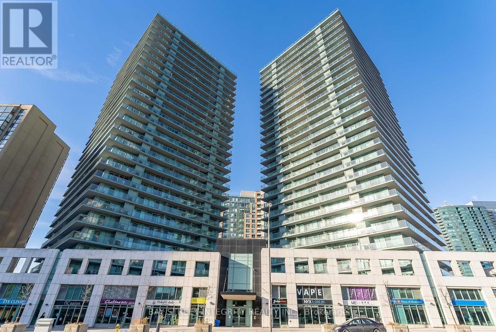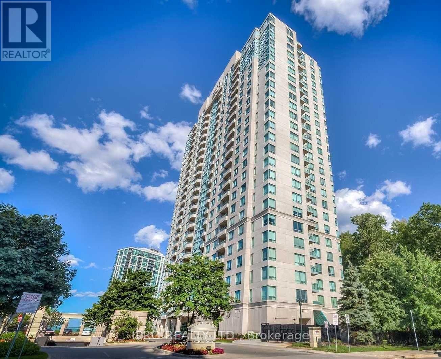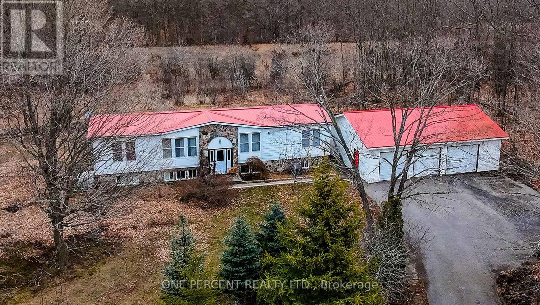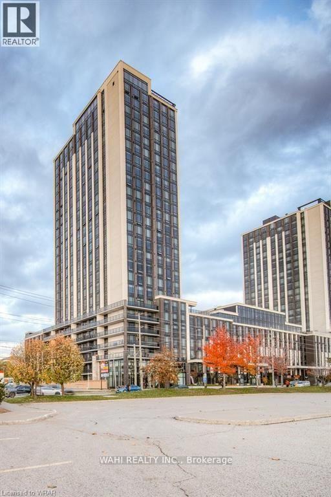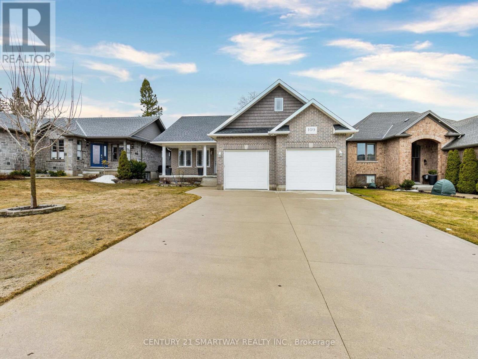60 Povey Road
Centre Wellington (Fergus), Ontario
Don't miss out on this beauty! Shows like a model home! As soon as you open the front door you'll be greeted by 9' smooth ceilings and strategically placed pot lights. Venturing further into the home you'll be in awe of the open concept living room/dining room combination overlooking the kitchen. The kitchen features oversize cabinets, oversize custom entertainers island with quartz countertop, custom backsplash and custom quartz countertops throughout. There's also a convenient walk-in pantry off the kitchen with built-in shelves! Custom fitted electric blinds on the main floor with a beautiful accent fireplace in the family room. Lots of light comes through the sliding door to the garden with oversize sidelights. It doesn't end there! Hardwood stairs with iron pickets lead to 2nd floor laundry and 3 full bathrooms! Two generously sized bedrooms have a jack & jill 3 piece bathroom, another bedroom has a full private 3 piece bathroom and the primary suite features a stunning 5 piece ensuite - double sink quartz countertops, an oversize stand alone tub and an oversize glass shower. Also a walk-in closet with built-in shelves in the primary and bedroom #2. Moving to the professionally finished basement- super durable luxury vinyl flooring throughout, a huge entertainment room, built in fireplace and another 3 piece bathroom - perfect for overnight guests! Not to be missed - lots of storage too! Virtually brand new home, built in 2023 and a customized version of the Grandview floorplan. No expense was spared upgrading this house. All the bedroom and bathroom doors are solid core for privacy - attention to detail here is unprecedented! Check HD tour and book an appointment asap. Opportunities like this rarely come around! (id:55499)
RE/MAX Real Estate Centre Inc.
11 Elizabeth Road
Norfolk (Simcoe), Ontario
Unlock the potential of this prime vacant land, ideally situated for developing a high-demand townhouse complex in a thriving neighbourhood. With close proximity to shopping centers, schools, parks, and public transportation, this plot offers endless possibilities for both selling and renting townhouses. Zoned for residential development with utilities available, this site is ready to transform into a vibrant community. The strong market demand for townhouses in this area ensures excellent returns on investment, making it a perfect addition to your real estate portfolio. (id:55499)
RE/MAX Escarpment Realty Inc.
59 Harpin Way W
Centre Wellington (Fergus), Ontario
Welcome to 59 Harpin Way! This stunning ALL BRICK home in the charming town of Fergus offers the perfect blend of comfort and convenience. Featuring 4 spacious bedrooms, 3.5 Bath, this property is ideal for growing families or those who love to entertain. Kitchen is equipped with high end Stainless appliances, Bosch gas range, Built-in wall oven, fridge, Dishwasher and beverage fridge. This home is situated in a desirable neighborhood, just moments from local shop and restaurants. Don't miss out!! (id:55499)
Intercity Realty Inc.
18 - 1328 Upper Sherman Avenue
Hamilton (Rushdale), Ontario
Welcome to this meticulously maintained 3-bedroom, 2.5-bath freehold townhome! This beautiful home features an open-concept floor plan with a spacious living room, laminate flooring throughout, and a concrete patio leading to a private backyard-perfect for relaxing or entertaining. The finished basement offers additional living space, including a sitting area, recreation room, and a dedicated laundry room. Located in a quaint, well-maintained complex with a low $80 monthly road fee, this home is just steps from parks, top-rated schools, major retailers, Lime ridge Mall, public transit, and easy HWY access! This is the perfect starter home-don't miss out! Schedule a viewing today! (id:55499)
RE/MAX Real Estate Centre Inc.
26 Millcroft Way
Vaughan (Brownridge), Ontario
Welcome to 26 Millcroft Way in beautiful Thornhill. Pride of ownership. Pulling up to this home makes an impression right away. Large and magnificent with approximately 3000 sqf on the top two floors + large basement! Some features include, soaring high ceiling in the foyer as you enter, combined dining and living rooms - great for entertaining and open flow. Grand kitchen with center island and stainless steel appliances. Cozy family room right off the kitchen. Rare and very desirable huge windows to see the green yard from the kitchen and living room. With a premium lot of approximately 134 feet depth and widening to approximately 55 feet wide in the back it gives you many added great features. 4 parking spots in the driveway + two in the garage, huge and wide pool size backyard with so much sunlight and space to move around. So many cedar trees for privacy and a new interlock patio. As you enter the upstairs you can feel the open concept. Primary bedroom is a dream oasis getaway with so much space, walk-in closet, office spot, and a beautiful 4 piece ensuite. All the bedrooms are large and spacious with lots of sunlight. The basement has a separate entrance, its own laundry, a kitchen, and two full size bedrooms. Prime Location With Close Walk to great schools, community centre, parks, places of worship, Promenade Shopping Centre, public transit, and much more. New furnace, new a/c, owned hot water tank, new dishwasher and stove. So much value in this home. Truly a great opportunity. See virtual tour video.(Photos and video from previous listing). (id:55499)
Royal LePage Your Community Realty
31 Thornbank Road
Vaughan (Uplands), Ontario
This sprawling, classically designed mansion has a gated front entrance to a circular courtyard with formal gardens, sprawling 100 ft X 302 Ft And back to the Prestigious 'Thornhill Golf Club' Professionally Interior Designed & Furnished - 6+1 Bedrooms,10 Washrooms- Showcasing A Grand Cathedral Foyer, Magestic Archways And 11 Ft & 10 Ft Ceilings with Elevator, Multiple Walk-Outs To Terraces & Enclosed- Veranda Overlook The Backyard Retreat & Swimming Pool Oasis, professional landscaping, heated driveway and surrounding wrought iron fencing with an entrance gate, Kitchen highlights include a hardwood floor, granite counters, a large centre island/breakfast bar with an integrated sink, a pantry, pot lights, a detailed decorative ceiling, custom backsplash, high-end stainless steel appliances, a built-in desk, arched windows, and a sliding door walkout to a covered patio. Off the kitchen is a covered outdoor loggia in Italian with a wood-burning fireplace. The living room features a hardwood floor, crown moulding, a wood-burning fireplace with detailed plaster surround, a ceiling medallion and chandelier, and two arched double garden-door walkouts. In the dining room, highlights include a hardwood floor, crown moulding, a chandelier and two arched windows. The office features rich wood walls, a coffered wood ceiling, wall sconces, floor-to-ceiling built-in shelves, and two double-door walkouts to the front. The backyard has a covered patio, an inground pool, a three-piece bathroom, a cabana, an inground hot tub, a large lanai with a wood-burning fireplace, an outdoor kitchen with stainless steel appliances and a dining area, fountains, gardens, a potting shed, and lawn space. The lower level wine room,700-bottle wine cellar features cabinetry, counter space, exposed brick walls and ceiling, a tile floor, a games room and a sound-proof movie theatre. It also comes with a 3 car garage and 12 parking spaces. (id:55499)
RE/MAX Realtron Barry Cohen Homes Inc.
201 - 320 Plains Road E
Burlington (Lasalle), Ontario
** 2 PARKING SPACES ** Spacious & Bright Unit In The Highly Desirable Affinity Condos. This 1 Bedroom 1 Bathroom Unit Features A Large White Kitchen With Quartz Counters & Full Size Appliances. A Spacious Living Space That Fits A Full Size Couch. The Bedroom Is Bright With A Large Closet. The Unit Includes Ensuite Laundry, A Locker, & 2 PARKING SPACES!! The Building Has Amazing Amenities Like The Gym, Party Room, & Rooftop Terrace. Along With Being Close To The QEW, Maple View Mall, & Local Shops Like Peach Coffee Co Across The Street. (id:55499)
Sutton Group Quantum Realty Inc.
1603 - 20 Brin Drive
Toronto (Edenbridge-Humber Valley), Ontario
An amazing, 2+1 br corner unit. You get luxury and comfort on a total of 1,383 sq.ft. including a huge wraparound balcony 326 sq.ft., with a spectacular unobstructed view of the Humber River, parks, golf course, walking trails, and the Toronto skyline. Floor-to-ceiling windows, smooth 9' ceilings and open concept design make the rooms spacious and bright. High-end finishes, granite countertops, Miele S/S appliances, porcelain tiles in bathrooms. Primary bedroom has a private access to the large balcony, a walk-in closet and a 4-ps ensuite. Functional split bedroom design, each bedroom has its own full bathroom. A large and isolated den can serve as a home office, or for any other purpose. It has a direct access to a guest powder room, and can be used as a 3rd bedroom as well. Prime location at the sought-after Kingsway neighbourhood. Walking distance to subway, Bloor West Village, Junction, shops, restaurants, and top-rated schools. A short 15-min drive to Toronto downtown. Great Amenities: state-of-the-art fitness center, 7th floor event space with bbq terrace, rooftop lounge and outdoor dining. Secure underground visitor parking with plenty of spaces. 24/7 concierge. (id:55499)
Century 21 B.j. Roth Realty Ltd.
1608 - 33 Elm Drive W
Mississauga (City Centre), Ontario
Experience urban living at its finest in this stylish 1-bedroom + den condo located in the heart of Mississauga. This inviting unit turns the dream of urban living into reality, with a spacious and bright open-concept layout, a modern kitchen with ample storage, in-suite laundry, and a versatile den ideal for a home office, guest room, or even a second bedroom. Enjoy the convenience of included parking and a locker, along with building amenities such as 24-hour concierge, gym, indoor pool and more! Situated steps away from Square One Mall, restaurants, the transit terminal, and other amenities, this condo offers a lifestyle of ease and accessibility. Ideal for first-time homebuyers, small families, working professionals, and investors, don't miss this opportunity to own a piece of this desirable neighborhood. Some pictures have been virtually staged with multiple options to showcase the different possibilities for the space. (id:55499)
RE/MAX Realty Services Inc.
215 - 4208 Dundas Street W
Toronto (Edenbridge-Humber Valley), Ontario
Welcome Home To 4208 Dundas Street West Suite 215! Great convenient location on 2nd floor next to outdoor patio area, gym, amenities, very few other units nearby. Excellent airy feel with nice tall ceilings. Great energy, bright, modern, open concept West facing 2 Bed 2 Bath unit is in a Fantastic Upscale Neighborhood And very accessible. This Lovingly Maintained Suite Has over 700sq ft, Walk Out To Balcony With nice western exposure! This great Community is Just Steps Away From plenty of amenities including shops and restaurants, public transit, highway, parks and schools. Move in and make it your own! (id:55499)
Royal LePage Supreme Realty
1 - 1116 Homewood Drive
Burlington (Mountainside), Ontario
Welcome to #1-1116 Homewood Drive, a charming 2-bedroom, 2-bath townhouse nestled in the sought-after Mountainside neighborhood of Burlington. This end-unit home boasts approximately 1,273 sq ft. of thoughtfully designed finished living space, perfect for first-time buyers, downsizers, or investors looking for a great location. Step inside and you'll be greeted by a bright and inviting living space ideal for both relaxation and entertaining. The kitchen offers a breakfast area and sliding door walk-out to a private fully fenced backyard perfect for outdoor dining, gardening, or a safe play area for kids and pets. One of the highlights of this home is the newly remodeled basement, adding extra finished living space that can be used as a recreation room, family room, or home office. Basement features a 3-pc bathroom and laundry space. With two well-sized bedrooms upstairs, along with a spacious 4-pcbathroom. You'll have plenty of space to unwind. This townhouse comes with two dedicated parking spaces, making day-to-day life easy and stress-free. Located just minutes from parks, schools, shopping, restaurants, downtown Burlington and highways, this property offers the perfect combination of quiet suburban living with easy access to everything Burlington has to offer. (id:55499)
Royal LePage Burloak Real Estate Services
306 - 335 Webb Drive
Mississauga (City Centre), Ontario
Welcome To Urban Sophistication At 335 Webb Drive, Mississauga! This Stunning 2-Bedroom, 2-Bath Condo W/ Solarium Offers A Perfect Blend Of Comfort And Style In The Heart Of The City. The Spacious Layout Features A Sun-Filled Solarium, Perfect For A Home Office, Reading Nook, Or Relaxation Spot, With Sweeping Views Of The Vibrant Cityscape. The Modern Kitchen Boasts Sleek Finishes And Ample Storage, Seamlessly Flowing Into The Open-Concept Living And Dining Area, Ideal For Entertaining Or Cozy Nights In. The Primary Bedroom Includes An Ensuite Bathroom, Providing A Private Retreat, While The Second Bedroom Is Perfect For Guests Or Family. Enjoy A Host Of Amenities, Including A Fitness Center, Indoor Pool, And 24-HourConcierge. Steps From Square One Shopping Centre, Dining, And Entertainment, With Easy Access To Transit And Major Highways. Experience Convenience, Luxury, And Lifestyle In One Of Mississauga's Most Sought-After Addresses! Perfect for First Time Homebuyer's And Investors With One Of The Lowest Condo Fees In The Square One Area For Its Size! Not To Mention The Internet Is Also Included In The Fees! (id:55499)
Century 21 Green Realty Inc.
222 - 50 Sunny Meadow Boulevard
Brampton (Sandringham-Wellington), Ontario
Introducing Sunny Meadows Commercial Centre Your Prime Office Condominium Destination! Ideally situated near Brampton Civic Hospital with seamless access to Highways 410 & 407, three-storey professional building features 64 suites, surface parking, and secure underground parking.This shell unit offers a blank canvas ready to be customized and built out to suit your unique business needs and preferences. Whether you're an accountant, lawyer, immigration consultant, real estate professional, or in another service industry, this is the perfect space to establish your office in a high-traffic, professional environment. (id:55499)
RE/MAX President Realty
80 Torrance Wood
Brampton (Fletcher's West), Ontario
LEGAL Basement For Lease! Basement Features 2 Bedrooms, 1 Washroom, open concept Living Room, Kitchen and dining, with Separate Laundry, and 1 Parking Space in the Driveway. This Basement is fully renovated with Quartz countertops and stainless steel appliances. Located in a prime area close to bus stop, plazas, schools, parks, and all amenities, this home is ideal for small family. This unit is price at a reasonable price which includes all utilities, tenant pays for cable and internet. Must provide tenant insurance and responsible for cleaning the snow on driveway and side of house to entrance **EXTRAS** Fridge, Stove, Rangehood, Washer, Dryer (Owned Laundry) One Parking (id:55499)
Homelife/miracle Realty Ltd
18 Thresher Street
Brampton (Snelgrove), Ontario
Welcome To This Wonderful Never-Lived-In Home Located In Parkside Heights. With 4 Bedrooms And 4 Bathrooms, This House Offers A Practical Layout On The Main Floor That Seamlessly Connects All The Generously Sized Principal Rooms. The Kitchen Is Spacious And Includes A Double Sink, Quartz Counter Top, Backsplash, Stainless Steel Appliances And A Breakfast Area That Opens Up To The Backyard, Perfect For Enjoying Family Gatherings And Outdoor Fun. Upstairs, You'll Find The Primary Bedroom Complete With A Walk-In Closet, A Luxury Ensuite Bathroom With A Freestanding Soaker Tub, Double Sinks And A Separate Glass Shower. Additionally, There Are Three More Generously Sized Bedrooms, Each With Its Own Closet, Two Of Which Sharing A Comfortable 4-Piece Bath And Bedroom 2 Having Its Own 3 Piece Ensuite. Ensuring Plenty Of Space And Convenience For The Entire Family. (id:55499)
RE/MAX Ultimate Realty Inc.
302 - 500 Brock Avenue
Burlington (Brant), Ontario
Over 1,500 SQ FT of total living space - you're going to be blown away by this space! Experience one-of-a-kind luxury in this stunning 2- bedroom, 2-bathroom condo, perfectly situated just steps from downtown Burlington. The true standout is the rare and expansive private terrace, offering over 720 SQ FT of additional living spacean extraordinary feature that sets this condo apart from any other condo available in downtown Burlington. Inside you'll find a perfectly maintained and barely lived-in space with Floor-to-ceiling windows that flood the living area with natural light, creating an airy and inviting ambience - Not only will you enjoy the sun beaming through your windows, but you'll also be able to view the sunset as it sets beyond the escarpment - This truly adds a touch of magic to your daily routine. This condo features top-of-the-line Energy Star appliances and custom electric blinds. Custom built-in closets provide ample, sophisticated storage solutions, while an owned locker ensures you have extra space for all your treasures. Not to mention, an owned parking spot. What's more to love?! (id:55499)
RE/MAX Escarpment Realty Inc.
31 Karen Street
Vaughan (Crestwood-Springfarm-Yorkhill), Ontario
Welcome to bright and cozy home in the heart of Thornhill! This house is situated on quiet, not drive-through street and overlooking to the Winding Lane Park with playground and nice walking trails. Excellent location- easy access to Hwy 407&7, close to Community Centre, shopping plazas, Ttc, York transit, steps to high rated schools and Synagogues. Freshly painted. Spacious living and dining rooms have hardwood flooring and leading to beautiful private backyard fenced by high cedar hedge. Primary and 2nd bedrooms equipped by custom made closets with sliding doors and organizers. Kitchen with breakfast area, powder room and washrooms on 2nd floor were professionally renovated. All the windows and exterior doors glasses covered by armored film. There is direct entrance to home from garage. Finished basement features family room with Wood Burning fireplace and 3 pcs washroom. (id:55499)
Sutton Group-Admiral Realty Inc.
3516 - 195 Commerce Street
Vaughan (Vaughan Corporate Centre), Ontario
Introducing a brand new 1 Bedroom, 1 Bathroom unit in the heart of Vaughan Metropolitan Centre! Offers bright east-facing view. This open concept unit features a modern kitchen and living area, total of 499 sqft. Laminate flooring throughout, stone counter tops. Nearby attractions include Cineplex, Costco, IKEA, local restaurants, as well as Canadas Wonderland and Vaughan Mills shopping center, all within a short drive. (id:55499)
RE/MAX Realtron Yc Realty
Ph01 - 25 Water Walk Drive
Markham (Unionville), Ontario
Amazing 6 Years New Spacious One Bedroom Penthouse Unit In Downtown Markham, Excellent Layout, Large Balcony With An Unobstructed South View. Modern Kitchen With Stainless Steel Appliance. Modern Washroom And Large Closets In The Bedroom, Fully Furnished, Ready To Move In Condition!! Building Includes State Of The Art Amenities Including 24 Hr Concierge, Gym, etc. (id:55499)
First Class Realty Inc.
35 Vandervoort Drive
Richmond Hill (Jefferson), Ontario
Location! Location! Location! Welcome To Your Dream & Forever Home In The Desirable Jefferson Area. Facing South. Elegant 4+1 Bedroom, 5 Bath, Offering 4,500 (+) Sq ft Of Living Space, Situated On A Premium Irregular Lot W/Gorgeous view Of Conservation Area. Built By Aspen Ridge W/Lots Of Structural Upgrades From The Builder. Seamless Front Glass Enclosure. Grandiose Foyer Including Solid Wood High Raised Entrance Door w/9ft Ceilings & 8ft Doors On The Main Floor & 9ft Ceilings In Basement. Beautiful & Functional Layout. Interior Features Gorgeous Finishes Including Hardwood Floors Thru-Out, Crown Mouldings, Pot Lights, Numerous Niches, Staircase W/Iron Pickets, Smooth Ceilings. Primary Bedroom Offers Sitting Area, 5 Pc Ensuite, Large W/I Closet. Spacious Bedrooms W/4pc Ensuite & 4pc Semi-Ensuite Washroom, W/I Closets. Gourmet Kitchen Features Granite counters, Custom Ergonomic Cabinetry, Backsplash, S/S Appliances, Custom Designed Leveled Kitchen Ceiling, Breakfast Area W/Cathedral Ceiling & 2 Skylights, French Door W/ W/Out To Deck. Ground Level Laundry Has Separate Exit to The 2nd Deck & 2nd Patio At The Side Of The House. Professionally Finished W/O Basement To Patio, Including Rec. Room, Kitchenette, Sauna, Bedroom, 3pc Washroom, Extra Room Can Be Used As Gym, Children Playground Or As Professional Practice. Beautifully Landscaped Backyard W/O Zone Irrigation System, Very Private, Interlocking Around The House, Large Patio. Two-Sheds- One For Garden Equipment, Second Shed Winterized W/Two Lofts. Enjoy this Great Location Multi Use Designed Property For Any Family Composition: Family W/Children & In-Laws, Professionals Working From Home. Etc... Great Infrastructure Including! Highways, Main Roads, Waling Distance To Parks & Trails, Schools, Shopping, Lake & Golf Clubs, Restaurants, Elite Club Movant And Much More. (id:55499)
Royal LePage Your Community Realty
46 Chatsworth Court
Vaughan (Islington Woods), Ontario
Location, Location, Location!! Spacious 1 Bedroom Plus Den/Office Basement Unit In Desirable Islington Wood! Rarely Offered! Very Good Size Den Suitable For Putting Computer Desk Or Cribs. Separate Laundry Set, Landlord Prefers 1 Parking Spot In The Driveway. All Utilities Are Included. No Use Of Back Yard. Landlord Will Interview The Tenants Before Signing The Are Included. No Use Of Back Yard. Landlord Will Interview The Tenants Before Signing The Agreement. (id:55499)
Homelife/miracle Realty Ltd
405 - 60 Brian Harrison Way
Toronto (Bendale), Ontario
This Well-Maintained 1-Bedroom + Den Condo Apartment Offers A Perfect Balance Of Comfort And Convenience. Located In The Highly Sought-After Bendale Community, This Unit Features An Open Balcony With A Northern Exposure, And Approximately 600-699 Sq. Ft. Of Living Space. With Modern Amenities Such As A Concierge, Gym, Indoor Pool, Sauna, And Party Room, You'll Enjoy Both Leisure And Practicality. The Condo Includes All Utilities In The Maintenance Fee (Heat, Water, Common Elements, Building Insurance, And Parking), Except for Electricity. Located Near Public Transit, Parks, And Hospitals, This Unit Is Ideal For Anyone Looking For Easy Access To Essential Services. The Unit Also Includes One Owned Underground Parking Space And A Locker. The Layout Is Functional With A Spacious Primary Bedroom, A Den Perfect For A Home Office, And A Cozy Living/Dining Area For Relaxation. The Well-Equipped Kitchen Ensures All Your Culinary Needs Are Met.With An Excellent Location And Desirable Amenities, This Unit Is Ready For Its Next Owner! (id:55499)
Anjia Realty
304 - 658 Danforth Avenue
Toronto (Danforth), Ontario
4 Medical Office with sinks, reception (id:55499)
Cb Metropolitan Commercial Ltd.
Laneway - 8 First Avenue
Toronto (South Riverdale), Ontario
Brand new, Studio apartment with separate entrance. Unit features massive windows and skylight with top of the lines finished and en-suite laundry and a gorgeous bathroom. Extra large closet. Brand new stainless steel fridge, stove, dishwasher, built-in microwave/range hood and stacked washer and dryer. (id:55499)
Property.ca Inc.
307 - 658 Danforth Avenue
Toronto (Danforth), Ontario
. (id:55499)
Cb Metropolitan Commercial Ltd.
2115 - 2550 Simcoe Street N
Oshawa (Windfields), Ontario
Stunning 2 Bedroom 2 Washroom Unit Featuring 1 Parking. Beyond the Warm Entryway, The Home Flows into a Thoughtful Concept Layout. Modern Kitchen W/ Stainless Steel Appliances, Quartz Counters, Primary Bedroom w/ 3 Pc Ensuite, a Spacious Balcony Off the Living/Dining Room, Ensuite Laundry + More. Close To Costco, Star Bucks, Tim Hortons, 407, Durham College, Ontario Tech University. (id:55499)
Save Max Bulls Realty
302 - 658 Danforth Avenue
Toronto (Danforth), Ontario
6 office/rooms, boardroom (id:55499)
Cb Metropolitan Commercial Ltd.
303 - 658 Danforth Avenue
Toronto (Danforth), Ontario
3 rooms (id:55499)
Cb Metropolitan Commercial Ltd.
4396 Gilmore Road
Clarington, Ontario
Build your dream home on this diverse, 113.02AC property located in the East end of Clarington, just south of the Ganaraska Forest, with easy access to 401 & 115. This property offers picturesque views, rolling pastures, approx 40 workable acres with additional acreage that can be made productive, expansive forest to the rear of the property, & level open areas perfect for the construction of your home. There is a dug well on the property & a pond that could use a little TLC. An Old Road allowance is located along the west side of the property. A local farmer has hay on 4 of the fields (reduced taxes). Ideal property for the nature lover, hobby farmer, hunter & recreational vehicle enthusiasts! Buyer responsible for payment of all developmental levies/building permit fees. (id:55499)
RE/MAX Rouge River Realty Ltd.
4396 Gilmore Road
Clarington, Ontario
Build your dream home on this diverse, 113.02AC property located in the East end of Clarington, just south of the Ganaraska Forest, with easy access to 401 & 115. This property offers picturesque views, rolling pastures, approx 40 workable acres with additional acreage that can be made productive, expansive forest to the rear of the property, & level open areas perfect for the construction of your home. There is a dug well on the property & a pond that could use a little TLC. An Old Road allowance is located along the west side of the property. A local farmer has hay on 4 of the fields (reduced taxes). Ideal property for the nature lover, hobby farmer, hunter & recreational vehicle enthusiasts! Buyer responsible for payment of all developmental levies/building permit fees. (id:55499)
RE/MAX Rouge River Realty Ltd.
Om2#2b - 1400 Bayly Street
Pickering (Bay Ridges), Ontario
Conveniently Located Next To Pickering Go Station, Pedestrian Bridge To Pickering Town Centre And Just Minutes To Highway 401. On-Site Amenities Include 3 Restaurants (Thai, Pub & Bbq). Annual Escalations Required. Utilities included. (id:55499)
RE/MAX Hallmark First Group Realty Ltd.
704 - 560 King Street W
Toronto (Waterfront Communities), Ontario
Large Loft Style Studio Available May 1st At the Sought After Fashion House Located In the Heart of Downtown Toronto King West District. Streetcar At Your Front Door Makes This The Perfect Urban Address. European Designed Galley Kitchen w/ S/S appliances. Spa Like Bathroom. Functional Layout. One Of the Best PRIVATE Roof Tops In the City with a 30 ft Infinity Edged Pool and a Spectacular Skyline& Lake Views 24 Hr Concierge, Gym + Party Room. *For Additional Property Details Click The Brochure Icon Below* (id:55499)
Ici Source Real Asset Services Inc.
511 - 21 Overlea Boulevard
Toronto (Thorncliffe Park), Ontario
Experience the essence of East York living in this delightful 2-bedroom unit! Recently updated with sleek renovations including floors and lighting, it exudes a fresh and sophisticated vibe. Enjoy the perks of parking, a locker, and fantastic building amenities like a gym and outdoor BBQ area. Relax amidst green spaces or socialize in newly refurbished common areas and party rooms. Everything you need is nearby from medical centers to grocery stores and Tim Hortons. With the Ontario Line stop just a short 2-minute stroll away, downtown Toronto is a mere 15 minutes away. Plus, nearby mosques, churches, schools, and daycares offer added convenience and comfort. Don't miss this chance to enjoy luxury, convenience, and community in vibrant East York! (id:55499)
Realty 21 Inc.
3709 - 8 Widmer Street
Toronto (Waterfront Communities), Ontario
Brand New Spacious 3 Bedrooms, 2 Washrooms, 2 Balconies South-East Corner Unit in Luxury Theatre District Residence, A Prestigious Condos In The Vibrant Core Of Entertainment District. 9 Ft Ceiling, High-End Kitchen With Build-in Appliances, Quartz Countertops, Tile Back Splash, Track Lighting. 24 Hrs Concierge, Outdoor Pool, Comprehensive Workout Centre. Walking Distance To St Andrew Subway Station, Rogers Center, Cn Tower, Great Restaurants And More... (id:55499)
Century 21 Landunion Realty Inc.
6108 - 7 Grenville Street
Toronto (Bay Street Corridor), Ontario
Welcome To #6108 @ 7 Grenville St a.k.a. The YC Condos! This Refreshingly Bright & Airy Unit Features 3 Bedrooms + ****Very Rare 3 Full Ensuite Bathrooms - Unmatched In Other Units**** A Large Upgraded Kitchen With Oversized Centre Island, Stone Counter Tops & Built In Panelled Appliances (Including a gas Cooktop!), Modern Light Designer Color Floors, Upgraded Baths With Glass Enclosures, Generously Sized Bedrooms and Closets, A Full Out Gas Fireplace in the Living Room & Rare 10 Ft Ceilings! Enjoy Unobstructed Panoramic Views Of the East & The Lake, from the 61st floor, From Virtually Anywhere Inside this Unit, with its Eye Popping Floor To Ceiling Winows, Or From Your Large Balcony! Approx 1,248 Square Feet (MPAC) of Chic, Sophisticated, Penthouse Style Interior Living Space, with No Unusually Long/Wasted Hallway Space! 1 Parking & 1 Locker Included! Don't Miss this One! Priced To Sell! **EXTRAS** Truly World Class Amenities Including a 64th Floor Party Room & Ultra Rare Infinity Pool With City Views From the 66th Floor + Full Fitness Centre, Yoga Studio, Private Dining Rooms & Outdoor terrace with Barbeques & Lounge Areas. (id:55499)
One Percent Realty Ltd.
2 - 139 Robert Street
Toronto (University), Ontario
Nestled in Harbord Village, this brand-new, never-lived-in 3 bedroom suite offers unmatched convenience with top dining steps away. The kitchen shines with high-end KitchenAid appliances, Caesarstone countertops, a stunning backsplash, and a spacious island for cooking and entertaining. White oak wide-plank floors and railings add warmth and sophistication throughout. Sunlight pours through expansive windows and skylights, filling the space with natural light. Enjoy coffee on the balcony off the kitchen or relax on the private balcony off of Bedroom 2. High ceilings enhance the open ambiance. Convenient in-suite laundry, pot lights, and elegant fixtures complete the suite, with three spacious bedrooms designed for flexible, functional living. (id:55499)
The Agency
506 - 30 Roehampton Avenue
Toronto (Mount Pleasant West), Ontario
Building By Famous Minto Group. Functional & Convenient 1 Bedroom Condo at Yonge & Eglinton. This Thoughtfully Designated 522 SqFt Suite Boasts A Spacious Layout With 9' Ceilings and Large Floor-To-Ceiling Windows. Enjoy The Courtyard Garden Views From Your Oversized Private Balcony, Facing Away From Noisy Streets, Perfect For Relaxing After A Busy Day. The Modern Kitchen Features Stainless Steel Appliances, Stone Countertops, Breakfast Bar and an Open-Concept Design Ideal For Entertaining. Laminate Flooring Throughout Adds A Contemporary Touch, While 9-Foot Ceilings Create An Airy Atmosphere. Unit Comes A Very Rare Private Storage Locker On The Same Floor, And In-Suite Laundry And A Full Sized 4 Pc Bathroom. Nestled Steps From The TTC, Cinemas, Gourmet Restaurants, Boutique Shops, and Groceries. This Condo Combines The Best of City Living With Ultimate Convenience. The Building Offers A Host Of Top-Notch Amenities, Including: Full-Service Fitness Center, Spin Studio, Yoga & Pilates Studio, Sauna, Bicycle Storage, Guest Suites, Courtyard With Community Garden Space, 24/7 Concierge, Outdoor Grilling Station and Terraces, Party and Resident Lounge, Co-Working Spaces, Guest Suites and More. (id:55499)
Century 21 Leading Edge Realty Inc.
I - 3348 Bayview Avenue
Toronto (Willowdale East), Ontario
Add your personal touch on this much loved, Meticulously maintained 3 bedroom executive townhome at 'Villa Hermosa on Bayview. Spanning approximately 2,800 aq. ft. LivSp, this home features soaring 13-ft ceilings with elegant crown molding & Custom Built-Ins on the main floor. The open-concept layout includes a functional family and dining room, complemented with a full kitchen, B/I appliances and a walkout to a spacious balcony equipped with a gas BBQ hookup. The upper level boasts three generously sized bedrooms, including a primary suite with a walk-in closet, additional Built-In Closets and a luxurious 5-piece ensuite. The lower level offers convenience with a mudroom, laundry, and direct access to the garage. A finished basement with 13-ft ceilings adds a large rec room, B/I Bar Area and 3PC bathroom W' Steam Room. Ideally located near all amenities and public transit, this home blends sophistication, comfort, and convenience seamlessly. (id:55499)
RE/MAX Experts
M - 3348 Bayview Avenue
Toronto (Willowdale East), Ontario
Potential Income Property W' Rare Separate Entrance - Meticulously maintained home in this rare 3+1 bedroom executive corner-unit townhome at 'Villa Hermosa on Bayview W' Separate Entrance. Spanning approximately 2,800sq. ft. LivSp, this home features soaring 13-ft ceilings with elegant crown molding on the main floor. The open-concept layout includes a functional family and dining room and a walkout to a spacious balcony equipped with a gas BBQ hookup. The upper level boasts three generously sized bedrooms, including a primary suite with a walk-in closet and 5-piece ensuite. The lower level offers convenience with a separate entrance into a mudroom, laundry, and direct access to the garage. A finished basement with 13-ft ceilings adds a large rec room, additional room and a full bathroom, perfect for entertaining or additional living space. Ideally located near all amenities and public transit, this home blends sophistication, comfort, and convenience seamlessly. (id:55499)
RE/MAX Experts
1207 - 5508 Yonge Street
Toronto (Willowdale West), Ontario
Pulse Condo In Prime Yonge And Finch Location. Unobstructed North West View. Large Balcony. 24 Hours Concierge, Great Facilities, Walking Distance To Finch Subway Station, Bus, Shopping And All Amenities. 1 Parking And 1 Locker Included. (id:55499)
Bay Street Integrity Realty Inc.
1707 - 61 Town Centre Court
Toronto (Bendale), Ontario
Luxurious "Forest Vista" Condominium Built By Tridel. Spacious 1 Bedroom Plus Den, One Washrooom, condo with open Balcony, Unobstructed View and 1 Parkiing spot. Large Den Can Be Used as a Second Bedroom. Great Location Close to Hwy 401, Public Transit, Scarborough Town Centre, Grocery Store, Restaurants, Shops and much more. Tridel Luxury Building with Exercise Room, Indoor Pool, Guest Suites and Concierge. **EXTRAS** Fridge, Stove, Dishwasher, Washer, Dryer, All Electrical Light Fixtures, 1 Parking Spot (id:55499)
Ipro Realty Ltd.
19656 Loyalist Parkway
Prince Edward County (Hillier Ward), Ontario
Bring your imagination to turn this house into a stunning home. This 3-bedroom, 2-bathroom raised bungalow sits on a 2-acre double lot, offering plenty of space and potential. The home features hardwood floors, main floor laundry, and a large primary bedroom with a walk-in closet and ensuite with a soaker tub. Two patio doors lead to a deck overlooking the spacious backyard, perfect for enjoying the outdoors. The lower level includes a sizeable rec room, providing extra living space and a pool table, while the 3-car garage offers ample storage and parking. Located just minutes from Consecon and neighbouring towns, this property combines rural living with convenience. With some updating and possible remodeling, this home has the potential to shine. Plus, the double lot may allow for a second dwelling to be built. Buyers and agents to verify zoning and requirements. New hot water tank installed in 2025 (Owned, not rented) Don't miss this opportunity, book your showing today! (id:55499)
One Percent Realty Ltd.
24 Diamond Jubilee Drive
Markham (Cornell), Ontario
Desirable 3 Bedroom & 3 Baths Freehold Townhome In Sought After Cornell Community! Featuring Open Concept Layout, 2-Car Garage, Lots Of Natural Sunlight, Newer Stainless Steel Appliances, Fenced Backyard, Spacious Primary Bedroom with 4-Piece Ensuite Bath & More! Across from Park, Closeby Schools, Go Train, Easy Access To Yrt Route To Finch Subway, Hwy7 & 407, Hospital, Community Centre, Library and More! See Virtual Tour for more photos. (id:55499)
Royal LePage Signature Realty
111 - 330 Phillip Street
Waterloo, Ontario
Urban Lifestyle, Morden, Furnished condominium close to University of Waterloo and Wilfrid Laurier University. An Excellent Investment opportunity for premium Student Living. Granite Counters, S/S fridge, Stove, Dishwasher, Microwave, washer and dryer. Fantastic amenities, including a fitness Centre, yoga studio, sauna, study rooms, games room, basketball court and rooftop patio. 24/7 security. Great investment opportunity with excellent management. Buyer t assume Tenant till August 2025! Currently, rented at 2250 first 8 months and 2450 last 4 months!! Vacant occupancy available from Sept 2025. (id:55499)
Kingsway Real Estate
201 - 2394 Mountland Drive W
Peterborough (Monaghan), Ontario
Welcome to this beautifully upgraded 2-bedroom condo, perfectly situated in Peterborough's sought-after West End. Located on the second floor, this bright and spacious unit offers modern living in a peaceful and well-maintained community. Step inside to find an open-concept living and dining area filled with natural light. The updated kitchen boasts granite countertops, sleek laminate flooring, and stainless-steel appliances. The open concept living and dining space extends to a private balcony perfect for morning coffee. The bathroom has been fully updated, smooth ceilings in bedrooms, kitchen and bathroom. Set in a solid brick building with only eight units and friendly neighbours, you're just a short drive from Kawartha Golf and Country Club. This condo comes with a designated parking spot. Whether you're a first-time homebuyer, downsizer, or investor, this move-in-ready condo is a fantastic opportunity. Don't miss out, schedule your private showing today! (id:55499)
RE/MAX Aboutowne Realty Corp.
109 Ruby's Crescent
Wellington North (Mount Forest), Ontario
Welcome home! This move-in-ready, carpet-free bungalow boasts an open-concept design with 3+1 bedrooms and 2 full bathrooms on the main floor, making it an ideal choice for both large families and empty nesters. The spacious, well-appointed kitchen features quartz countertops, an island and a generous dining area with a view of the backyard. A separate entrance through the garage leads to the basement, which offers a cozy rec room with a fireplace, an additional bedroom-perfect for guests or extended family and a large cold room for extra storage. The fully fenced backyard is perfect for entertaining, complete with a custom shed for all your tools and a natural gas hookup for barbecues, making it ideal for hosting large gathering. A MUST SEE !! (id:55499)
Century 21 Smartway Realty Inc.
4974 Fourth Line
Erin, Ontario
Welcome to this wonderful country retreat located down a long driveway, featuring 10.1 appealing acres! A very special home built long ago with several additions and a bunkie (as is - lots of potential!). Lots of character and charm. Surrounded by abundant wildlife, many beautiful trees and a stone labyrinth (see the seller's writing linked to MLS attachments). The spacious main floor centers on the original living room with a wood stove insert and a stone fireplace, now a relaxing family room - perfect for entertaining! Contemporary kitchen with a large picture window and access to a beautiful dining room with double doors leading to outside decking. The contemporary sunroom at the rear features windows on 3 sides to enjoy natures bounty. The library can function as a primary bedroom with an adjacent full bath and laundry or as a home office with a separate outside entrance. Upstairs features 3 bedrooms, a dressing area and a bathroom. This property has been a spiritual healing and retreat centre for the last 10 years. LG heating and cooling units throughout the house, and the wood stove is a high-efficiency catalytic converter. (id:55499)
Keller Williams Real Estate Associates
49742 Cabot Trail
Ns, Nova Scotia
Nestled along the breathtaking shores of St. Ann's Bay, this fully furnished, well-maintained home offers an exceptional opportunity to own a slice of paradise. Situated on 4.43 acres, including 3 acres of water frontage, this property is a haven for outdoor enthusiasts and nature lovers. Located on the iconic Cabot Trail, with private access to the Bay for kayaking and close proximity to scenic hiking trails and the majestic North River Fallsthe highest waterfall in Nova Scotia. Enjoy birdwatching and panoramic views of St. Ann's Bay and Kelly's Mountain through the large bay window in the living room. The main floor boasts natural light throughout, featuring an open-concept kitchen/dining area leading to a spacious living room with a cozy fireplace. The main level has three sizable bedrooms and a full bath. The semi-finished lower level offers potential for a fourth bedroom or office space and includes a 3-piece bath. A new heat pump (2025) roof, and gutters were installed (2021). The basement has been fully spray-insulated (2025), and a new well was dug (2020). Detached garage is perfect for storing outdoor equipment. Just a 25-minute drive to Baddeck for dining and cultural experiences, and 90 minutes to Cabot Links golf course. Whether you're looking for a private retreat or a year-round residence, this property is ready to welcome its next owner. The serene views and proximity to world-class golf courses and cultural landmarks make this an exceptional find. Don't miss this opportunity to own your dream home along the Cabot Trail! (id:55499)
Exp Realty


