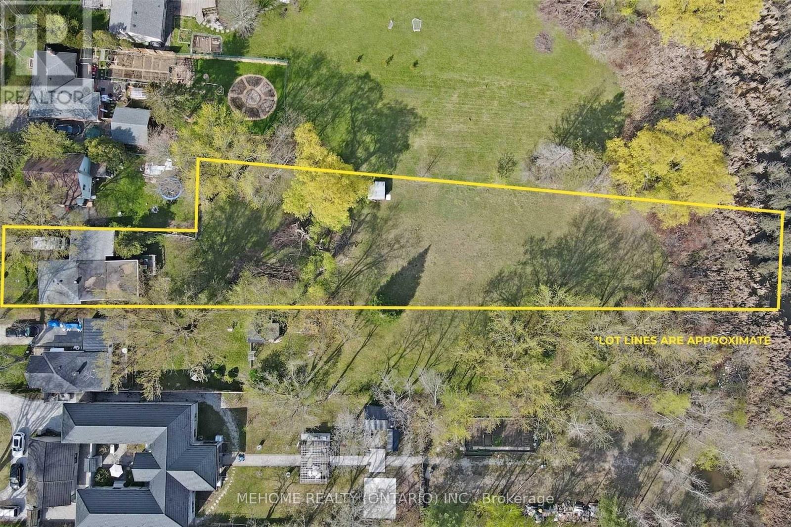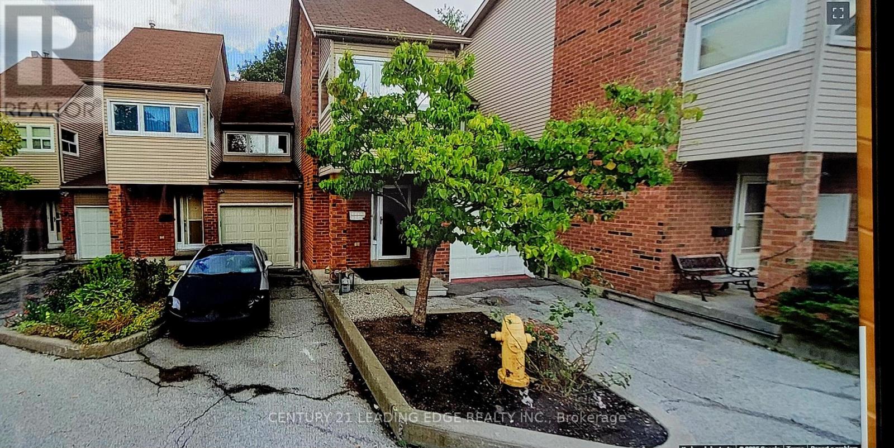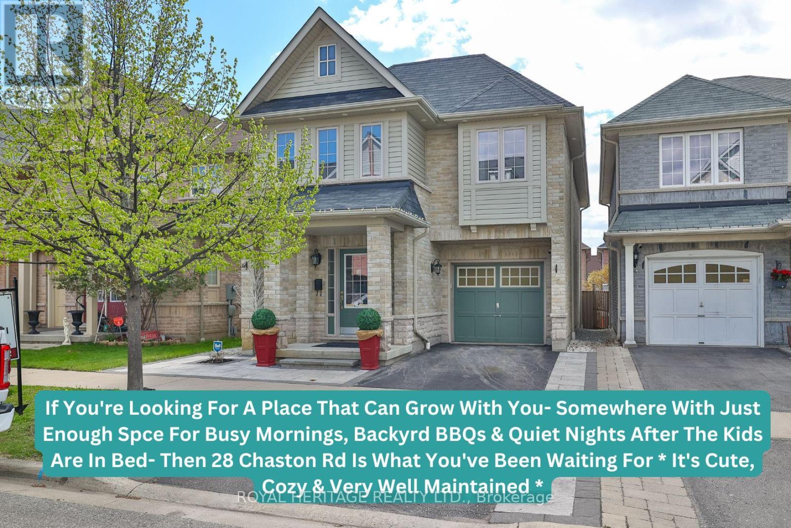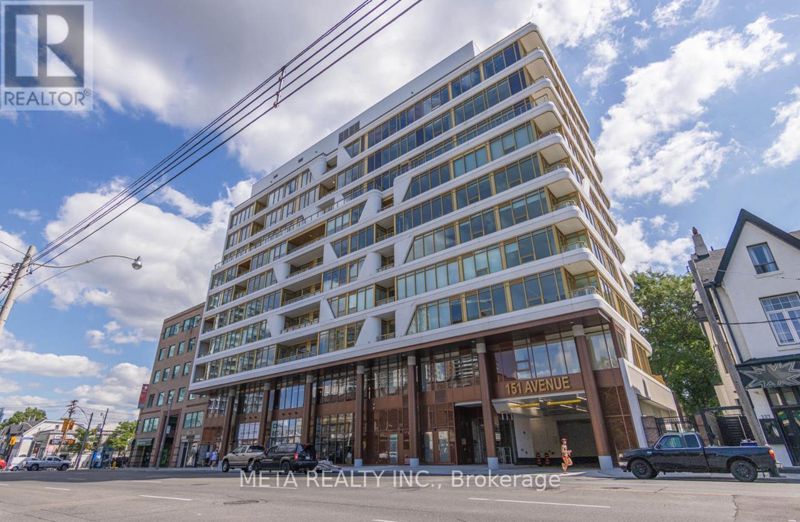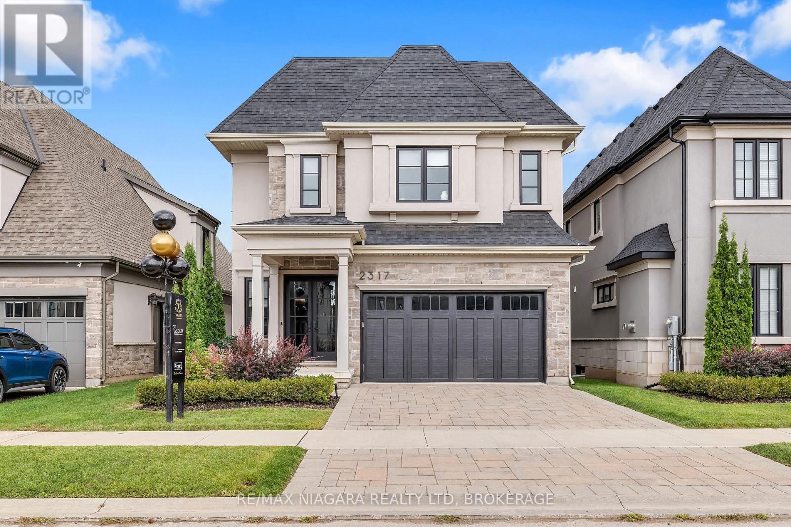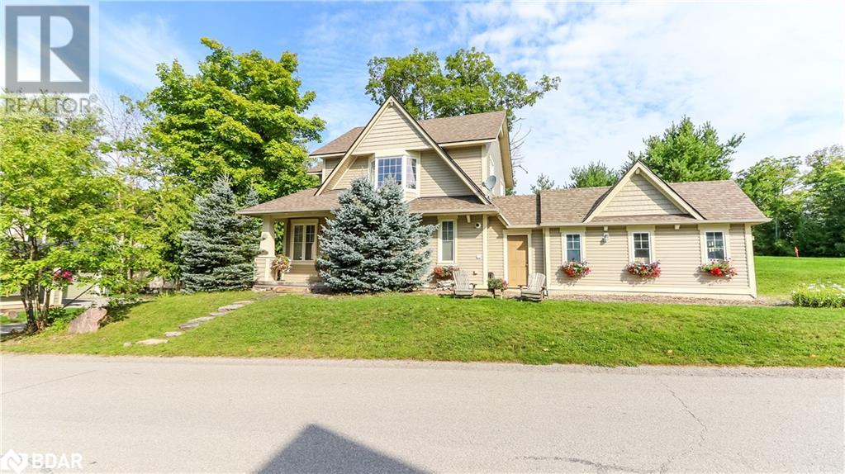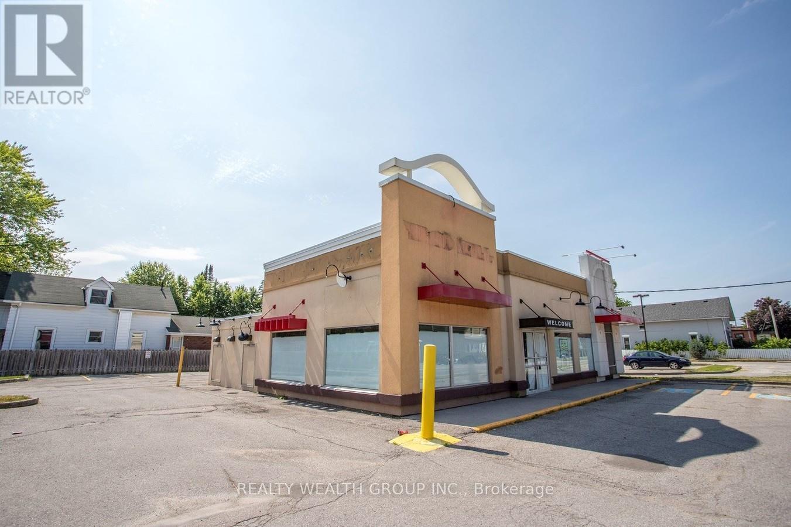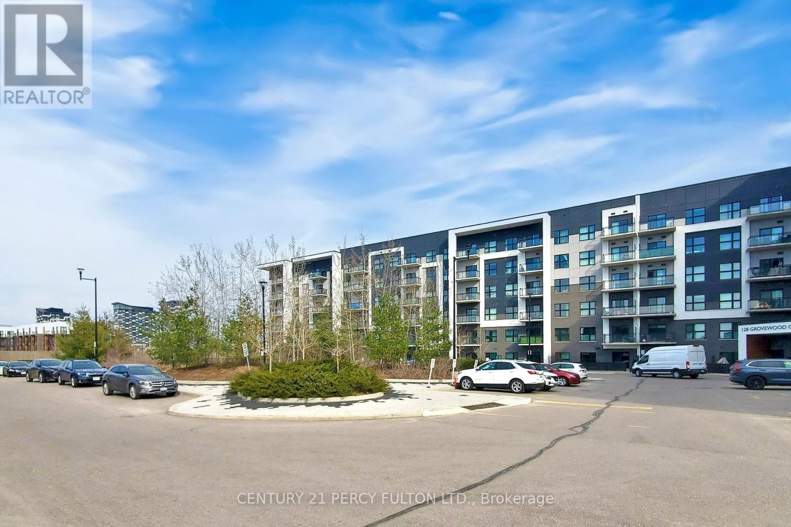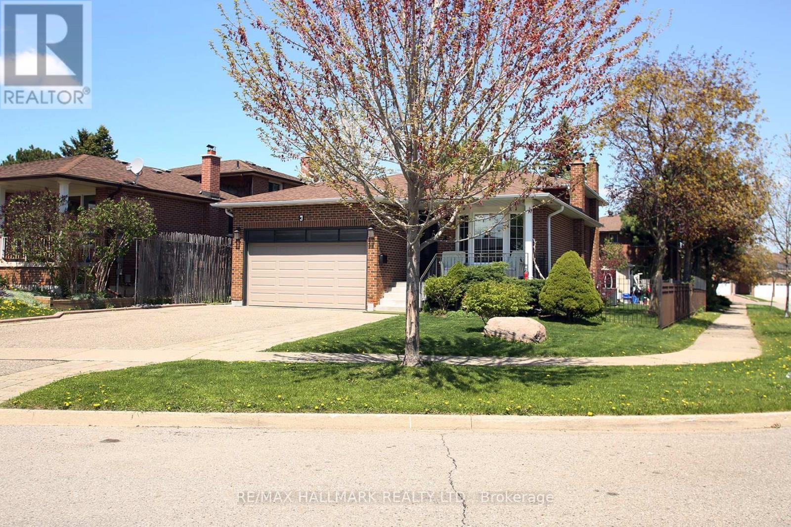210 - 14810 Yonge Street
Aurora (Aurora Highlands), Ontario
For Lease: Large 1 Bed, 1 Bath .Bright and cozy apartment with a sun-filled living room. One comfortable bedrooms and one full bath. Convenient location close to shops and transit. Available now! (id:55499)
Forest Hill Real Estate Inc.
29 Wilcliff Court
Markham (Greensborough), Ontario
Great Investment Opportunity For First-Time Buyers! This Beautiful 4 + 2 Bedroom 4-Bathroom Detached Home Is Located In A Prime Area, Close To Stouffville Hospital, Top-Rated Schools, And Highway 407. Featuring A Separate Entrance To A Recently Renovated Basement With Rental Potential, This Carpet-Free Home Boats Fresh Paint, Smooth Ceilings On The Main Floor, And Plenty Of Pot Lights Throughout. (id:55499)
Homelife/future Realty Inc.
2701 - 8 Water Walk Drive
Markham (Unionville), Ontario
This is not rent a whole unit. This is rent one master bedroom with attached private bathroom in Riverview condos building. Walk-in closet, queen size bed & high quality mattress, You will share kitchen with other 2 roommates .Luxury 2-Years New Riverview Condos in the Center of Markham. The whole unit is 1,201 Sq. Ft. Total 3 bedrooms 4 bathrooms, you will rent one master bedroom with attached private bathroom, you will share kitchen with another two roommates. The unit with 9' Ceiling, kitchen stone backsplash, Oversized Quartz Island, High-End Built-In Stainless Steel Appliances and Lots of Storage Space. Rouge River & Ravine View from huge Balcony. Fully Equipped Gym, Business Centre, Quiet Library, BBQ Rooftop Terrace, Outdoor Park and More. Within the Highly Desirable Unionville High School Boundary. Close plaza, banks, Whole Foods supermarket, LCBO, Go Station, Downtown Markham, Main Street Shopping, lots of Restaurants, Cinema, Toogood Pond, minutes to Highway 404 & 407. (id:55499)
Everland Realty Inc.
58 Calera Crescent
Vaughan (Sonoma Heights), Ontario
Three Homes in One! The perfect multi-generational living solution! *3700+ sq ft of finished living space. This is like owning three homes in one, with three full kitchens, three separate living spaces, private entrances, and flexible layouts perfectly suited for multi-generational living, or extended guest accommodations. Extra storage is found throughout the home. Thoughtfully upgraded and meticulously maintained, this property is ideal for large families or discerning buyers seeking space, privacy, and luxury without compromise. Situated on a premium corner lot, surrounded by mature trees and enhanced by hundreds of thousands spent on custom landscaping, this property offers an estate-like setting with unmatched privacy and nature at every turn. It feels more like a private retreat than a typical home in a subdivision. This original-owner residence features a custom-extended floor plan with an additional 3 feet in length and added oversized windows throughout, creating an expansive, sun-filled interior. Inside, enjoy soaring ceilings, pot lights, a formal dining area, and a main floor executive office for work, ideal for professionals or those working from home. The open-concept kitchen overlooks a fully landscaped backyard oasis featuring flagstone patios, walkways, lush greenery, and a hydro-equipped garden shed. Car enthusiasts will appreciate the heated garage complete with porcelain tile flooring, oversized doors, custom storage, and hoist-ready ceiling height. Interior garage access and a shared laundry space connect to three distinct living areas. The private loft suite offers its own kitchen, bedroom, bathroom, and living room. The main residence features three bedrooms (easily converted to four), including a spacious primary bedroom retreat with a luxurious five-piece ensuite and a massive walk-in closet. The finished lower level includes two additional bedrooms, a newly updated bathroom, a full kitchen, and a bright, open-concept family room. (id:55499)
Real Broker Ontario Ltd.
1056 Quarry Drive
Innisfil (Alcona), Ontario
Charming 2+1 Bed, 2 Bath Bungalow with Finished Basement & Outdoor Kitchen! Welcome to this well-maintained 2+1 bedroom, 2 bathroom bungalow in beautiful Simcoe County! This home is perfect for small families, downsizers, or anyone looking for comfortable, one-level living with extra space in the finished basement. The main floor features engineered hardwood flooring, while the basement has durable laminate and 9-ftceilings, making it feel open and inviting. A wet bar in the basement adds extra convenience for entertaining or relaxing. The primary bedroom includes a 4-piece ensuite, and both the main floor and primary bedroom have custom-built closets for great storage. The kitchen is equipped with stainless steel appliances, and the living room features a gas fireplace, creating a cozy space to gather. Outside, the backyard is set up for year-round enjoyment, with a 10x10custom-built shed, an enclosed deck for winter, and an outdoor kitchen with a BBQ, fridge, and wood oven/fireplace great for hosting friends and family. The 2-car garage includes a tandem space, providing extra room for a third vehicle, storage, or a small workshop. The property is surrounded by birch and cedar trees, adding natural beauty and privacy. A great opportunity to own a move-in-ready home with plenty of functional space! (id:55499)
Realty Wealth Group Inc.
26 Douglas Road
Richmond Hill (Oak Ridges Lake Wilcox), Ontario
Price Reduction for quick closing !!!Attention Builders, Developers and Investors! This magnificent land, set Over One Acre Lot In Oak Ridges Surrounded By Custom Homes. Great opportunity to build your dream house providing breath-taking view that promise an unparalleled connection to the natural world right at your door , Located In A Highly Sought-After Neighborhood, Newly Renovated Laminate Floor Through Out with Heat Pump for Heating. Upgraded Washroom With Glass-enclosed Shower, currently Leased. Close To Schools, Transit, Parks, Oak Ridges Library And Yonge St With Many Local Restaurants And Shopping. Walking Distance To Lake Wilcox Featuring A Waterfront Park That Includes A Playground, Youth Area, Boardwalk And The Oak Ridges Community Centre. (id:55499)
Mehome Realty (Ontario) Inc.
#th9 - 1031 Midland Avenue
Toronto (Eglinton East), Ontario
Handyman delight! Large TH approx 1400-SF in PRIME AREA (Lawrence)..Low condo fee $350/mo..Live-in condition but need some facelift in kitchen& bathrooms..house to be SOLD in "AS IS" state..Spacious 3-bdrm + 3- Bathrooms..Large Kitchen with Walkout to private fenced backyard..Finished Basement w/3pc enste for winter enjoyment..Large Cantina in basement..Single attached Garage w/ Private Paved Driveway (visitor Parking right in front)..Steps to TTC & bus stop..Short drive to Hwy401,Kennedy/Warden subway..convenience to all amenities..Please bring your qualified buyers..Turn this Townhome into beautiful cozy home with lots of spaces than owning a condo!! (id:55499)
Century 21 Leading Edge Realty Inc.
28 Chaston Road
Ajax (Central East), Ontario
Welcome To 28 Chaston Rd, Located In A Fam-Friendly Ajax Neighbrhd * Surrounded By Parks, Green Space, Schools, Retail, Transit Access & Essentials Like Tim Hortns, Med Cntrs & Restaurants * If You're Looking For A Place That Can Grow With You- Somewhere With Just Enough Spce For Busy Mornings, Backyrd BBQs & Quiet Nights After The Kids Are In Bed- Then 28 Chaston Rd Is What You've Been Waiting For * It's Cute, Cozy & Very Well Maintained * This Is The Desirable Wheatley Model From The Mulberry Meadows Comm (2011) * One Of The Best Layouts In The Area, Offering 2052 Sq Ft, 4 Spacious Bdrms & 3 Baths * A Perfect Starter Home For Young Families Looking To Build Equity In A Growing Community * Inside, The Space Feels Bright & Welcoming Thanks To Light-Coloured Laminate On The Main Floor & Lrge Windows Throughout * The Open Concept Kitchen Was Made For Real Life- A Large Island That Becomes The Hub Of The Home, W/ Double Sink, Tons Of Storage & Room To Cook While Still Being Part Of The Conversation * This Home Checks Boxes You Didn't Even Know You Had * Builder Upgrds Incl Garage Access Into The Home, Upgraded Underpadding Throughout & A Half Wall Between The Dining & Fam Rm * Not Many Homes Offer This * Upstairs Offers 4 Spacious Bdrms, 3 Baths & A Full-Size 2nd Flr Laundry Room (No More Lugging Baskets!) * The Primary Bdrm Features 2 Closets & A Beautiful Ensuite W/ Glass Shower & Mosaic Natural Stone Tiles * The Exterior Is Just As Upgraded- Professionally Landscaped With Interlock In Front & Back * Low Maint Yet Still Enough Grass For Kids, Gardeners Or Pets * Outdr Potlights On Timer * Move-In Ready For Summer 2025 * Its The Thoughtful Details That Set It Apart: S/S Appliances, Wainscoting, 2 Natural Stone Feature Walls, Modern Light Fixtures, Ecobee Thermostat (Smartphone Access), Garage Door Opener W/ 2 Remotes, R/I For Central Vac & Venetian Drapes In Bdrms & Ensuite * Don't Miss This Well-Priced, Move-In Ready Home * Future Catholic Elementary School Coming * (id:55499)
Royal Heritage Realty Ltd.
1910 - 20 Meadowglen Place
Toronto (Woburn), Ontario
Beautifully Appointed 2-Bedroom, 2-Bath Condo With A Versatile Den In A Prime Location. Spacious Primary Bedroom Features A Private Ensuite. Floor-to-Ceiling Windows Provide Panoramic City Views and fill The Space With Natural Light. Enjoy The Convenience Of Ensuite Laundry, A Dedicated Parking Spot, and A Storage Locker. Den Offers Ideal Space For A Home Office Or Extra Living Area. Residents Will Love the Luxurious Rooftop Pool-a Standout Amenity Perfect For Relaxing or Entertaining. Situated In A Vibrant Toronto Neighbourhood, You'll Have Everything At Your Fingertips: Public Transit For Easy Commuting, Parks, Diverse Dining Options, Shopping Centers, and Recreational Facilities. Don't Miss Your Chance To Live In A Home That Offers Both Urban Energy and Everyday Comfort. (id:55499)
RE/MAX Crossroads Realty Inc.
1008 - 365 Church Street E
Toronto (Church-Yonge Corridor), Ontario
Gorgeous Unobstructed East Views, Bright, Open Concept Layout W/ A Huge Balcony. Quality Luxurious Features & Finishes Incl. A Gourmet Kitchen W/ Integrated Appliances, Granite Counters & Laminate Flooring Throughout. Steps To Ryerson U, U Of T, Subways, Loblaws. (id:55499)
Century 21 Leading Edge Realty Inc.
507 - 151 Avenue Road
Toronto (Annex), Ontario
Luxurious Upper Yorkville Boutique Condo Experience luxury living at 151 Avenue in Upper Yorkville, voted one of Toronto's Top 3 Buildings of 2020. Unit #507 offers unobstructed, sunny east views of Hazelton Avenue with a 172 sq ft balcony overlooking Yorkville. Open concept living space with hardwood floors throughout and 9 ft floor-to-ceiling windows allowing ample sunlight. Bright and spacious layout featuring a split design for 2 bedrooms and 2 bathrooms along with a den. The large den can be used as an office, dining area, or additional bedroom. The master bedroom includes a walk-in closet. Enjoy the convenience of amenities such as a 24-hour concierge service, a fitness center, a party lounge, a guest suite, and a smart main suite door lock. A terrace on the second floor serves as a recreational facility. Internet is included in the maintenance fee. The building is in the heart of Yorkville, near cafés, restaurants, Whole Foods Market, patios, boutiques, and various entertainment options. (id:55499)
Meta Realty Inc.
1002 - 455 Wellington Street W
Toronto (Waterfront Communities), Ontario
Welcome to The Signature Series at Tridel at The Well A New Standard in Downtown Luxury Living This exquisite 1982 sq. ft. suite with an additional 250 sq. ft. terrace is part of the exclusive boutique building at The Well, a transformative downtown Toronto community. With 10ceilings, expansive living, family, and dining rooms, and a large balcony overlooking charming Wellington Street, this home offers a rare blend of sophistication, space, and smart design.Crafted to perfection, the suite features engineered herringbone hardwood floors, dimmer switches throughout, and a cutting-edge Smart Suite system with a personalized intrusion alarm. The chefs kitchen is a masterpiece, outfitted with built-in panelled Miele appliances,a 36 gas cooktop, wall oven, speed oven, integrated wine fridge, quartz countertops and backsplash, an 8 waterfall island, and a KOHLER Sensate touchless faucet.Retreat to the luxurious primary suite with His & Hers spa-inspired bathrooms featuring a freestanding soaker tub, frameless glass shower, and heated flooring.Includes 2 parking spaces (1 with EV charger) and a private locker.Building amenities include a state-of-the-art fitness centre, outdoor pool, and stylish entertainment lounge.Set within The Well Toronto's first large-scale, master-planned downtown development this location offers unmatched walk ability (99 Walk Score), cultural vibrancy, and access to the citys best shopping, dining, and entertainment.Live expansively. Live brilliantly. Live at The Well. (id:55499)
Ipro Realty Ltd.
402 Spadina Avenue
Toronto (Kensington-Chinatown), Ontario
Tremendous Chinatown/ Kensington Market Retail Space For Lease Just 200M South Of College Street & next to Krispy Kreme; Excellent Commercial Space (1,671 SF & 9'6" ceiling) plus high & dry basement (861 SF & 6'9" ceiling); concrete laneway in rear. (id:55499)
Cb Metropolitan Commercial Ltd.
2317 Terravita Drive
Niagara Falls (Stamford), Ontario
Our Stunning Cascata Model Home is ready for a new owner. Nestled in one of Niagara's most sought after locations. This exceptional home is finished top to bottom with loads of extras. Starting with 5 Bedrooms, 4 baths, a finished basement, soaring 10-foot ceilings on the main floor and 9-foot ceilings on the second. Boasting a gourmet chefs kitchen with high-end Jenn-Air appliances, cambria quartz countertops, quartz backsplash, window bench in dinette area, huge island, an abundance of cabinets and plenty of natural light in your open concept layout. Upstairs you are greeted to your primary suite with a luxurious spa-like 5-piece ensuite bath & walk in closet, 3 other bedrooms, another 5 pc bath and convenient laundry room. The lower level is finished with a large rec room, a bedroom, 3 pc bath and storage area. Numerous upgrades include stone and stucco exterior, 8' doors, engineered hardwood, porcelain tile, gas fireplace in living room, paver driveway, irrigation system, pot lights, front garden and so much more. Looking to entertain and relax your outdoor living features a covered concrete patio finished with glass railings and a fully fenced yard. Within close proximity to Niagara-on-the-Lake, award winning restaurants, wineries, golf courses, shopping, schools, designer outlet, grocery stores, walking trails, casinos, off-leash dog park along with many other amenities. Don't hesitate to view the luxurious lifestyle that Terravita has to offer. OPEN HOUSE EVERY SATURDAY AND SUNDAY 12:00-4:00 PM. LUXURY CERTIFIED. (id:55499)
RE/MAX Niagara Realty Ltd
22 Marina Village Drive
Port Severn, Ontario
** Vendor Take Back negotiable** Welcome to the Residences of Oak Bay Golf & Marina Community on the Shores of Georgian Bay. This amazing Detached Home on a Prime Lot, could be your next dream home or Cottage Country escape. 2 minutes to Hwy 400 & 90 minutes to the GTA. 15 minutes to Mount St Louis Moonstone & close to OFSC trails for your winter enjoyment too. Spend your mornings on the neighbouring golf course, before heading out on the Bay for a relaxing excursion, water sports or fishing enjoyment. The Open Concept main floor features a spacious Living room with propane fireplace, stone facing & wood mantle, Chef's Kitchen with granite countertop, tall upper cabinets, propane stove, access to sunroom & walk out to the spacious back deck overlooking the 16th green on the Golf Course; a perfect spot for summer dining with BBQ propane direct connect. Upstairs, Primary Bedroom with french doors to balcony, & 3 pc ensuite. 2 other family/guest bedrooms with Boff Built in Murphy Beds & Cabinets/Office Desk & Shelving. POTL community amenities: Swimming Pool, Hiking trails are available. Future amenities planned. (id:55499)
Right At Home Realty Brokerage
63 Lindsay Street S
Kawartha Lakes (Lindsay), Ontario
Fast food with Drive Thru Zoning, if zoning amendments are needed the seller will, with a offer submit the appropriate paperwork (id:55499)
Realty Wealth Group Inc.
359 Randolph Avenue
Windsor, Ontario
GREAT OPPORTUNITY TO OWN THIS 2-STOREY SINGLE HOUSE JUST STEPS FROM THE UNIVERSITY OF WINDSOR! THIS HOME FEATURES 4 SPACIOUS BEDROOMS, 2 FULL BATHS, A BRIGHT ENCLOSED FRONT PORCH, A GOOD-SIZED LIVING/DINING ROOM, AND A FUNCTIONAL KITCHEN. THE FULL UNFINISHED BASEMENT HAS POTENTIAL TO ADD A 2-BEDROOM RENTAL UNIT FOR EXTRA INCOME. EXTERIOR HIGHLIGHTS INCLUDE BEAUTIFUL ALUMINUM SIDING AND 2 PARKING SPACE. RECENT UPDATES: ALL WINDOWS (2022), KITCHEN COUNTERTOP (2022), WATERPROOFING AND BACKUP VALVE (2019), ELECTRICAL WIRING (2019), FURNACE AND A/C (2014). THE PROPERTY IS FULLY TENANTED; 24-HOUR NOTICE REQUIRED FOR SHOWINGS. DONT MISS OUT ON THIS SOLID INVESTMENT OPPORTUNITY! (id:55499)
Nu Stream Realty (Toronto) Inc.
1 - 7330 Sunset Place
Grimsby (Grimsby Escarpment), Ontario
Wow doesn't even start the conversation on this one! Custom designed and custom built, full ICF solid detached bungalow. Elegant , modern, bright. Floor to ceiling tinted windows over look your custom pond. Chefs kitchen, hidden pantry, party sized center island , dining area with a walk out onto your raised covered veranda . Your private primary suite graces one end of the home with a closet Carry Bradshaw would envy. The primary ensuite is simply breathtaking. The other two main level, large bedrooms each with their own 4 piece ensuite sit at the other side of the main level. Office, powder room, living room with fire place ,custom laundry room all add to the ambiance of this main level. The lower level family room is two stories high with a fireplace and heated floors throughout this level, a walk out to your covered patio, with the fifth bathroom all being just a small piece of this huge lower level. This level is all open and above ground giving tins of natural light . The rest is partially finished to include a rough in for a sixth bathroom , a bedroom and a kitchen. A full 3 car garage with multiple access points complete this impressive detached stone home. This home is full height ICF built, super solid & big dollars spent on this one!**Although this is registered as a condo the only condo portion is the private rd with condo fee Maintenance a $93 per month for snow plough and grading. ** Lot size is 1.7 acres (id:55499)
RE/MAX Real Estate Centre Inc.
320 - 128 Grovewood Common
Oakville (Go Glenorchy), Ontario
Welcome To Suite 320 At 128 Grovewood Commons. Spacious 651 SF South Facing Owner Occupied Sunlit Suite That's Never Been Leased. This Beautifully Maintained Unit And Building Offer A Stunning, Spacious One Bedroom Plus Den Layout With 9-Foot Smooth Ceilings With An Open-Concept Design. The Beautifully Renovated Custom Kitchen Features Extended Cabinetry, Quartz Countertops With Stylish Quartz Backsplash, Newer Quality Appliances, Renovated Custom Large Central Island With Seating For Three. The Updated Bathroom Includes A Newer Vanity, While The Separate Den Provides Ample Space For A Nursery Or A Comfortable Home Office. Located In A Highly Desirable And Convenient Location. You're Just Steps From Grocery & Box Stores, Parks, Schools, Public Transit, Places Of Worship, And Major Highways. Parking And Locker Are Included. Please. No Disappointments Here So Don't Hesitate To Show It!! (id:55499)
Century 21 Percy Fulton Ltd.
5972 Aquarius Court
Mississauga (East Credit), Ontario
Step into this stunning 4-bedroom, 4-bathroom executive home offering approximately 3,100 sq. ft. of luxurious living space on a quiet street in a sought-after neighborhood. From the moment you arrive, you are greeted by a grand double door entry leading into a breathtaking floor-to-ceiling foyer, setting the tone for the elegance throughout the home. This residence features separate living, dining, and family rooms, plus an additional entertainment or family room upstairs perfect for multi-generational living or flexible use of space. The hardwood floors flow seamlessly across both the main and second floors, adding warmth and sophistication to every room. The chef-inspired kitchen offers ample cabinetry and space, ideal for hosting gatherings or casual family meals. Upstairs, the primary bedroom includes a walk-in closet and a spa-like ensuite, while all bedrooms are generously sized and bathed in natural light. Enjoy the spacious backyard with no side walk offering extra parking space on the extended driveway, and plenty of room to entertain or relax in privacy. With fresh paint throughout and modern updates, this home is move-in ready. Located near River Grove Community Centre, parks, and great schools, this home blends comfort, space, and style in an unbeatable location. Don't miss this exceptional opportunity (id:55499)
Century 21 People's Choice Realty Inc.
48 Sunset Boulevard
Brampton (Brampton West), Ontario
Charming 4-Bedroom Home in a Quiet, Family-Friendly Community Proudly owned by the current owners since 1985. This well-loved and well-maintained 4-bedroom home offers warmth, versatility, and endless potential in a highly desirable neighbourhood directly across from a school and surrounded by nature. Step inside to find a functional layout featuring a spacious living room, family room, and dining room, each with its own door, offering flexibility to convert into additional bedrooms, offices, or private spaces as needed. The bright kitchen includes a movable island, allowing space for a potential dishwasher installation. Enjoy the beautifully landscaped yard with easy to maintain artificial turf , complete with mature, towering cedars that provide privacy and a serene outdoor escape, and gas hookup. The mud room also offers the opportunity to relocate the laundry area from the basement, if desired (buyer to verify). Upgrades include shingles 5-6 years old and a new air conditioning unit (December 2024), ensuring comfort and peace of mind. The basement features a second kitchen, ideal for extended family living or entertaining. All appliances included. Located in a quiet, well-kept neighbourhood with a strong sense of community, this home is a rare opportunity to customize a solid, spacious property to suit your needs. (id:55499)
Royal LePage Certified Realty
1 - 3 Pottery Crescent
Brampton (Northgate), Ontario
Beautiful and spacious 2-bedroom basement unit located in the prestigious Professors Lake community! Meticulously cared for Mr. Clean lives here! This bright and inviting unit features ceramic and laminate floors throughout, two generously sized bedrooms, two washrooms, ensuite laundry, and a private separate entrance. Enjoy an abundance of natural light, ample living space, and convenient parking included.Prime Location: Minutes away from major highways (410, 427, and 407).Close to Amenities: Just a 7-minute walk or 2-minute drive to William Osler Hospital, and a 5-minute drive to big box stores and everyday conveniences.This apartment is ideal for professionals especially those working at the nearby hospital. Dont miss out on this fantastic opportunity! (id:55499)
RE/MAX Hallmark Realty Ltd.
3 - 3 Pottery Crescent
Brampton (Northgate), Ontario
Beautiful and spacious 3-bedroom main and second floor unit located in the prestigious Professors Lake community! Meticulously cared for Mr. Clean lives here! This bright and inviting home features hardwood floors throughout, three generously sized bedrooms, two washrooms, ensuite laundry, and a private separate entrance. Enjoy an abundance of natural light, ample living space, and convenient parking included.Prime Location: Minutes away from major highways (410, 427, and 407).Close to Amenities: Just a 7-minute walk or 2-minute drive to William Osler Hospital, and a 5-minute drive to big box stores and everyday conveniences.This apartment is ideal for professionals especially those working at the nearby hospital. Dont miss out on this fantastic opportunity! (id:55499)
RE/MAX Hallmark Realty Ltd.
2815 - 90 Park Lawn Road
Toronto (Mimico), Ontario
Experience luxury living at South Beach Condos & Lofts, a modern upscale community that offers a hotel-like 5-star lavish lobby, and an array of outstanding amenities that include, state-of-the-art fitness center, basketball and squash courts, indoor and outdoor pools, hot tubs, steam rooms, saunas, an 18-seat theater, games room, party room, in-house spa, guest suites, business center and a library/lounge. Additional benefits include ample free visitor parking and 24/7 security and concierge services. The unit showcases a spacious open-concept layout with high-end finishes and appliances. The functional layout has plenty of storage space for a one-bedroom, and the den gives privacy away from the living area. Spectacular unobstructed north city views, with breathtaking evening sunsets. The surrounding area has much to offer, with fantastic restaurants, a bakery, and coffee shops just a short walk away. You'll find grocery stores, highways, Mimico GO, and the TTC nearby. The Humber Bay Path provides a direct route to downtown Toronto, while Humber Bay Shores parks feature beaches along Lake Ontario. Mimico Cruising Club marina and seasonal farmers market are also close by. Future Park Lawn GO Station coming soon on the East side of Park Lawn Rd. This lovely community has so much to offer and is an ideal place to call your new home. (id:55499)
RE/MAX Professionals Inc.






