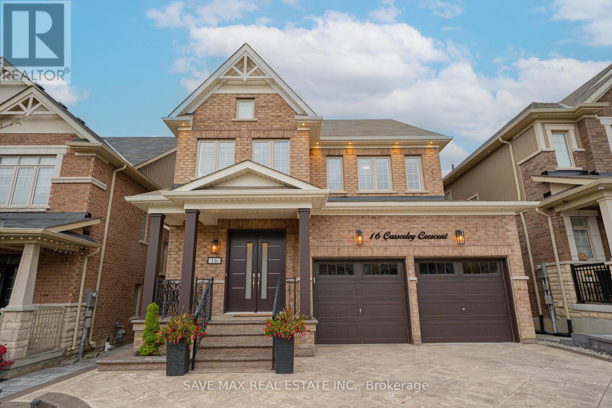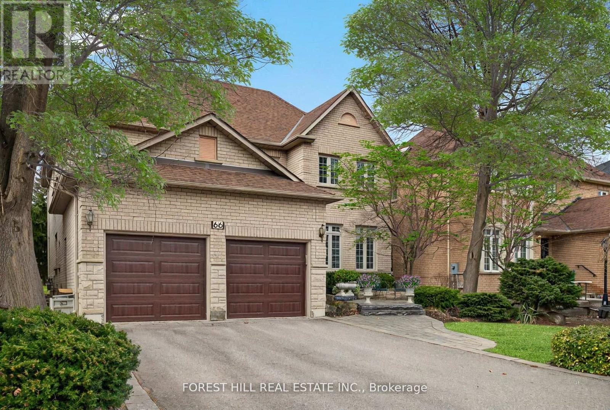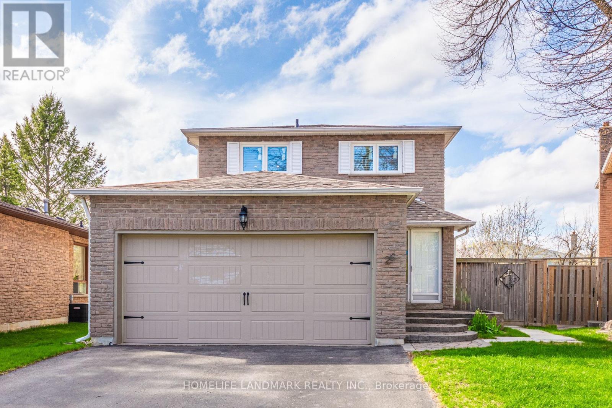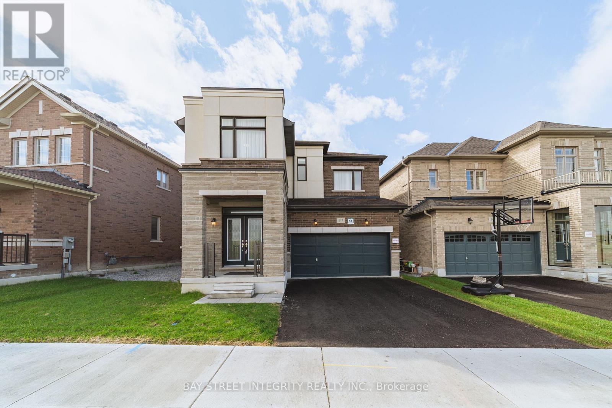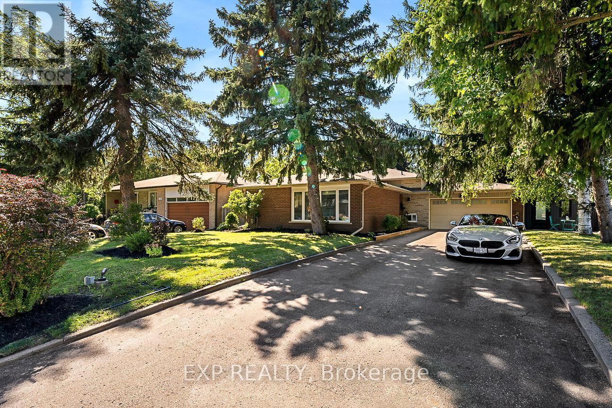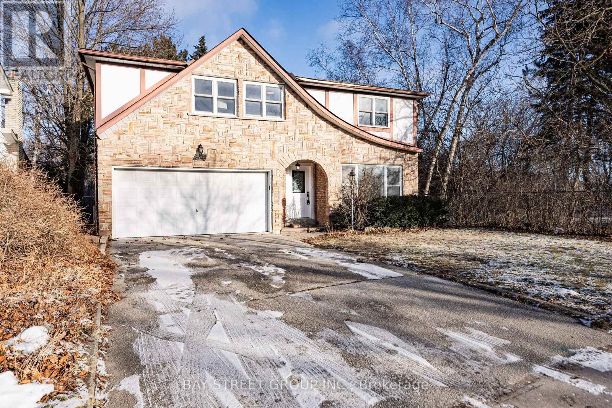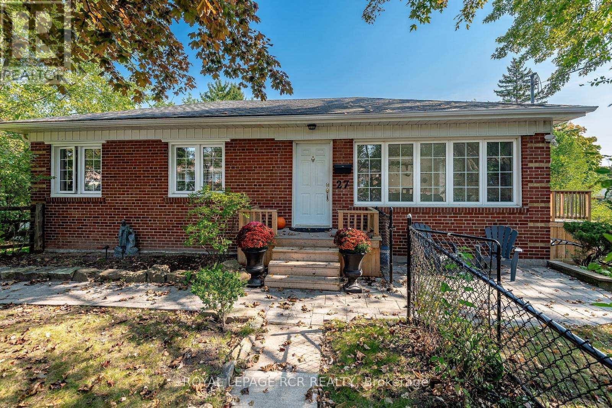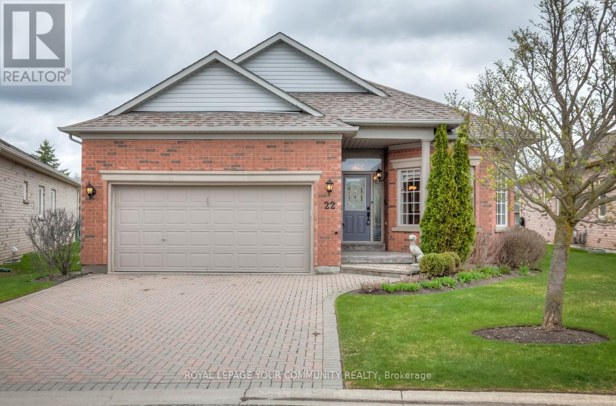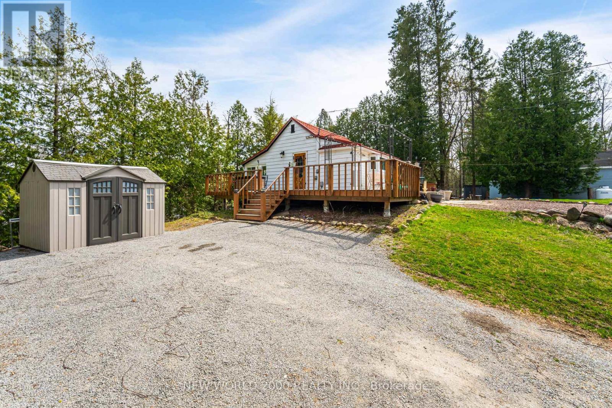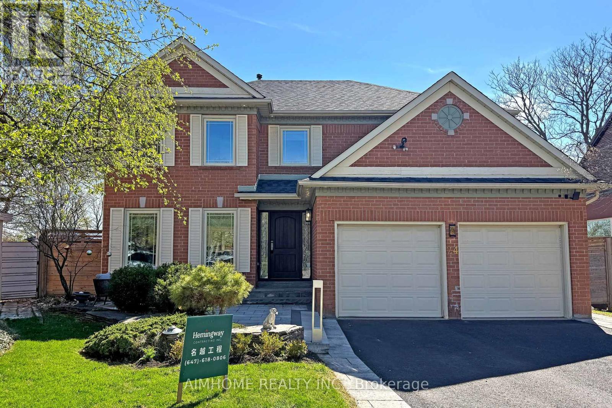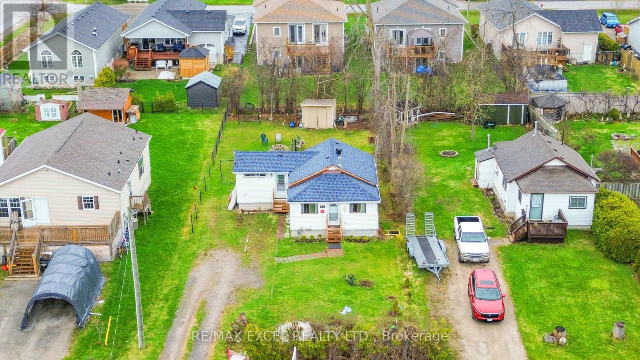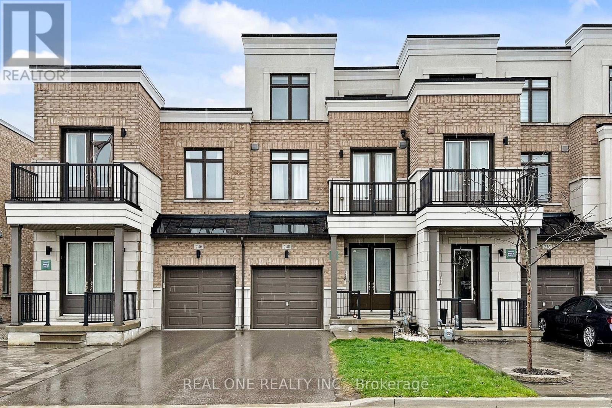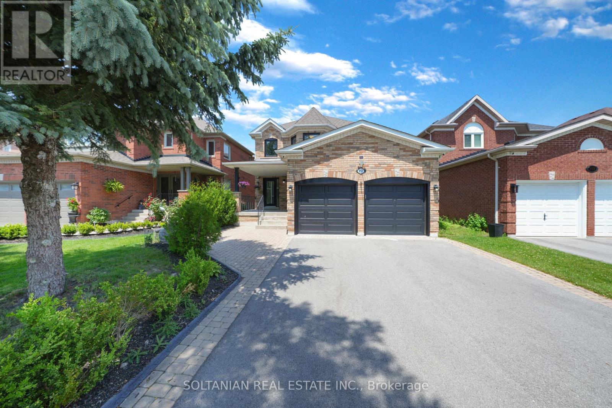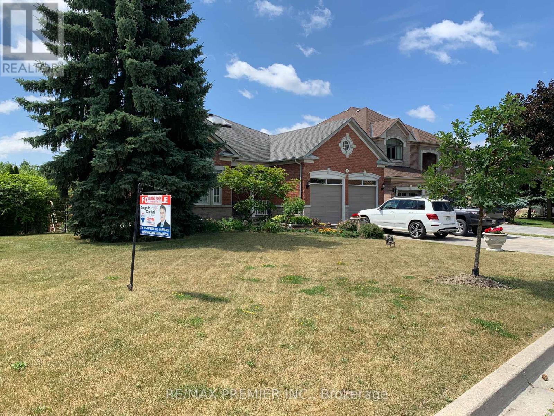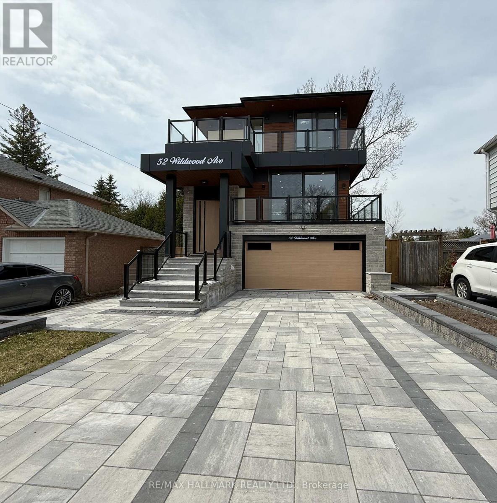609 Mcbean Avenue
Newmarket (Stonehaven-Wyndham), Ontario
Welcome to 609 McBean Avenue, where modern upgrades, family comfort, and unbeatable location blend into a lifestyle you'll love. Nestled in a quiet, sought-after neighbourhood on the edge of Newmarket and Aurora, this spacious and stylish home offers the perfect balance of function, privacy, and curb appeal. From the moment you arrive, you'll notice the attention to detail from the interlock driveway (2024) to the freshly painted trim and walls (2025). Step inside and enjoy a bright, open interior featuring hardwood and tile flooring, premium laminate upstairs (2024), and thoughtful updates throughout. The fully renovated kitchen (2023) is a showstopper, complete with quartz countertops, sleek light fixtures, and a full suite of newer appliances, including a fridge and stove (2023), plus a microwave and dishwasher (2024). A built-in kitchen floor vacuum and central vac (2024) make everyday clean-up a breeze. Upstairs, the updated main bathroom (2023) shines with quartz counters, while the finished basement offers added space with pot lights and a renovated bathroom (2022). Security and privacy are front and centre, with a full system of 6 cameras, anti-shatter film on the rear windows, and privacy film on the front bedroom windows. Step outside and discover a true backyard oasis complete with a 7-seater hot tub (2021) featuring jets, lights, and a brand-new lid. Enjoy your evenings on the wood deck under a vine-wrapped gazebo, with a built-in gas hook-up for a stainless steel barbecue. Blooming gardens, an apple tree, and an outdoor TV make this space ideal for entertaining or unwinding in peace. With a 2-car garage, driveway parking for 3-4 cars, and convenient interior garage access, every detail has been thoughtfully designed for comfort and practicality Across from a Park with trails, a playground, basketball court, and soccer field and just minutes to Stonehaven Plaza, Mall, Gyms, Golf Courses, the movie theatre, and Highway 404, this home truly has it all. (id:55499)
Right At Home Realty
16 Casserley Crescent
New Tecumseth (Tottenham), Ontario
Nestled in one of Tottenham's most desirable locations, 16 Casserley Cres stands as a sun-drenched and spacious haven boasting 4+1 bedrooms and 5 bathrooms with Over 3500 Sq feet of living space. Primary Bedroom with his and Her Closet. 2nd floor Laundry. Waterproof laminate on main floor , 9ft ceiling on main floor and a open concept upgraded kitchen equipped with granite countertops , Pantry Room/Mud Room. Lots of pot lights , California shutters .Experience the elegance of Professionally finished Walkout basement , Enjoy the allure of Stamped Concrete in the front and backyard, unwind on the open porch, and appreciate the convenience of an owned water softener. Perfectly situated close to schools, shops and serene woods in a quiet, family-oriented neighborhood, this gem has over $250k in upgrades. Truly a must see and not to be missed. (id:55499)
Save Max Real Estate Inc.
Save Max Elite Real Estate Inc.
527 Country Glen Road
Markham (Cornell), Ontario
Welcome to 527 Country Glen Road, your next home in the heart of the sought-after Cornell community! This bright and beautifully maintained 3-bedroom, 2.5-bath detached home with a double car garage offers the perfect blend of modern comfort and functional design. With its open-concept layout, gas fireplace (in the family room), abundant natural light, and stylish finishes, this home is move-in ready-ideal for first time buyers, downsizers, or investors. Major Updates include new front doors (Jan 2024), fully renovated bathrooms (Nov 2022), new roof shingles (May 2024), as well as upgraded kitchen countertops, pot lights, main floor tiling, interlocking, and back stairs. This home is perfectly situated- just minutes away from Highway 407, top-rated schools including Bill Hogarth Secondary (French Immersion) and Little Rouge Public School (less than 300 meters away), Markham-Stouffville Hospital, and the Cornell Community Centre and Library. Open house Sunday May 18 2-4PM. (id:55499)
Royal Heritage Realty Ltd.
14 La Maria Lane
Vaughan (Vellore Village), Ontario
An Unmissable Opportunity! Corner Lot Gem With 3 Balconies & Endless Charm With Walk-Out Basement With Over 2200SqFt of Livable Space. This Is Your Chance To Own A Truly Exceptional Home That Checks Every Box. Nestled On A Premium Sun-Drenched Corner Lot, This Beautifully Updated and Freshly Painted Residence Is Bursting With Natural Light and Thoughtful Design. Enjoy Three Private Balconies -- One Off The Primary Bedroom Upstairs, and Two On The Main Floor From The Dining Room and Eat-In Kitchen, Creating the Perfect Spaces To Unwind or Entertain. Inside, The Open-Concept Layout Is Airy and Inviting With 9-Ft Ceilings On The Main Floor, Hardwood Flooring Throughout, And A Stylish Updated Kitchen Featuring Quartz Countertop and An Oversized Centre Island. With 4 Generously Sized Bedrooms, The Primary Suite Includes A Spa-Like 4-Piece Ensuite, Walk-In Closet, and Double Door Walk-Out To Its Own Private Balcony. The Fully Finished Walk-Out Basement Provides Even More Living Space, Direct Garage Access, And A Cantina Ideal For Storage. Key Upgrades Include: Roof (2018) and Brand-New Furnace & A/C (2024). Located Minutes From Canada's Wonderland, Scenic Parks, Ponds, Top Schools, Shops, Highways 400 & 407, GO Station, and Transit -- This Stunning Home Offers Comfort, Convenience, and Curb Appeal In One Perfect Package. Do Not Miss Out On This Incredible Opportunity! (id:55499)
Century 21 Leading Edge Realty Inc.
66 Sanibel Crescent
Vaughan (Uplands), Ontario
Offers Will Be Reviewed On May 21 at 4:00 PM. Located in the prestigious Uplands community of Vaughan, this spacious 5+1 bed, 5 bath home offers the perfect blend of comfort, functionality, and style. Featuring 3,739 sq ft above grade, 9-ft ceilings, and a layout designed for everyday living. The main floor includes a private office and a cozy family room with a fireplace. All bedrooms are generously sized, with each offering direct or shared access to a bathroom, ideal for busy mornings and growing families. The bright, sun-filled kitchen was renovated 5 years ago and features a large eat-in area, perfect for casual dining. The principal ensuite, also updated 5 years ago, offers a spa-like retreat. The finished basement includes an extra bedroom, home gym, and a spacious rec room for relaxing or entertaining. Enjoy the beautifully landscaped backyard and quiet, garden-style street in a friendly neighbourhood. Major updates include a new furnace and AC (2023), windows replaced 8 years ago, and a roof that's only 8 years old. Steps to top-rated schools, public transit, shopping, community centres & more. You will love this home! (id:55499)
Forest Hill Real Estate Inc.
33 Patrick Drive
Aurora (Aurora Highlands), Ontario
Beautifully Renovated 3+1 Bedroom Bungalow on a Premium Lot! Welcome to this sun-filled, newly renovated 3-bedroom bungalow, perfectly situated on a premium pie-shaped lot in a quiet, tree-lined street. This charming home boasts an open-concept design with modern upgrades throughout, including a renovated kitchen, bathrooms, roof, and flooring. Ample Parking & Workshop Space, A detached 2-car tandem garage/workshop with hydro, and a 5-car driveway offer plenty of parking and storage. Key Features: **Modern kitchen** with breakfast bar & walkout to a spacious deck **Fully finished basement** with a **separate entrance, large bedroom, full kitchen, and private laundry** ideal for extra income or an in-law suite **Bright & open-concept living and dining areas **Quiet, family-friendly ne (id:55499)
RE/MAX Hallmark Realty Ltd.
26 Mercer Crescent
Markham (Raymerville), Ontario
Fabulous Opportunity to live in Raymerville Community with Top-Ranked Markville SS. Sun-Filled 3 Bedrooms Move-in Ready Home, Facing South with Skylight, Double Garage with Long driveway (Total 6 car parking). Excellent Finished Walk-Out Basement with separate entry, two bedrooms, &Above-ground Windows. Great for the Multi-Generational family or Potential Rental Income. Private Backyard w/Mature Shade Trees. Ideal Location: Short Walk To Markville SS, GoTrain Station, CF Markville Mall, and Community Centre. Meticulously maintained home with 100k+ upgrade: Tankless HWT 2021, Attic Insulation 2021, Full Kitchen 2022, Sidewalk to Back Yard 2022, Sliding Doors 2022, New Windows 2023, Bedroom California Shutter 2023, Energy-Efficient Heat Pump 2024, Benjamin Moore Freshly Painted 2024, Stucco Ceiling Removed 2024, Potlights Throughout 2024, Bathroom Vanity and LED Mirror 2025. ** This is a linked property.** (id:55499)
Homelife Landmark Realty Inc.
147 Prairie Rose Drive
Richmond Hill, Ontario
Welcome To This Brand-New Detached Home Built By GreenPark. This Two Garage House Ideally located In One Of Richmond Hills Most Vibrant New Communities. South Facing Lot. The Main Entrance Faces To the Future Park. Tons of Upgates. Engineered Hardwood Flooring And Pot Light Throughout On The Ground And Second Floor. Hight Quality Quartz Countertops And Backsplash. High-End Build-In Appliances, Water Purifier, Gas Stove. The Second Floor Offers 4 Special Bedrooms, 3 Bathrooms. All the Countertops And Mirrors In The Bathrooms Were Upgrated. Laundry Room Located On The Second Floor. EV Charger In Garage. High Ranking Schools (Richmond Green S.S., Bayview H.S(IB) Alexander Mackenzie H.S. W/ IB & Art Programs). 3 Minutes Drive To Costco, Home Depot. 5 Minutes Drive To Highway 404. Move-In Condition. (id:55499)
Bay Street Integrity Realty Inc.
141 Petticoat Road
Vaughan (Patterson), Ontario
Welcome To This Stunning, Sun Filled South Facing Detached Home In The Patterson Community .It Offers a Spacious, Bright Open Concept Layout With 3+2 bedrooms, Making It The Ideal Family Home. Hardwood Floors Through Out Main And Second Floor . Upgraded Kitchen Cabinets With Granite Counters & Backsplash. Bright Family Room With Gas Fireplace. Professionally Done. Interlock Front & Backyard. Finished 2 Bedroom Walkout Basement With Separate Entrance Ideal for In-Laws. EV Car Charger, Reverse Osmosis Water Filter In The Kitchen. Steps To Go T/S. Ideally located Near Major Hwys Top-rated Schools, Shopping Centers , Restaurants, Parks, Walking trails, And More. Don't Miss This Incredible Opportunity. (id:55499)
RE/MAX Metropolis Realty
30 Ciro Barillari Court
Vaughan (Vellore Village), Ontario
Welcome to the breathtaking 30 Ciro Barillari Court, a true masterpiece nestled at the end of a private cul-de-sac on a sprawling pie-shaped lot. This custom-built home is a sanctuary of luxury, featuring soaring 10' ceilings and an exquisite QTK kitchen outfitted with top-of-the-line integrated appliances and stunning quartz counter tops. Every detail has been meticulously crafted with custom millwork that enhances the elegant design. The family room is a showstopper, boasting massive two-story windows that frame picturesque views of your resort-style backyard. Indulge in the spa-like bathroom for a tranquil retreat or entertain in the fully finished walk-out basement, complete with a kitchen rough-in, an additional bedroom, and a bathroom-ideal for guests or family. Step outside to your outdoor haven, featuring a covered loggia and a fully equipped outdoor kitchen-perfect for hosting gatherings or enjoying a quiet evening with a glass of wine. With countless upgrades throughout, this home is truly a dream come true. Don't miss your chance to experience this exceptional property !! (id:55499)
RE/MAX Experts
206 Church Street
Bradford West Gwillimbury (Bradford), Ontario
Stunning 3+3 Bedroom Back-Split in Bradford with Resort-Style Backyard! Welcome to this must-see detached 4-level back-split in the heart of Bradford! With 3+3 bedrooms, 3 entrances, and an open-concept design, this home offers incredible versatility for families, multi-generational living, or potential rental income. The modern, renovated kitchen features stainless steel appliances, a gas range, and ample storage, seamlessly flowing into the bright living and dining areas. The primary bedroom boasts a private en-suite & fireplace, while two additional bedrooms upstairs provide plenty of space for family or guests. The lower levels include 3 more bedrooms, making it easily convertible into an in-law suite or income-producing unit with its separate entrance. Step outside into your private backyard oasis, complete with: New Jacuzzi for ultimate relaxation, In-ground pool, New permanent Gazebo with Propane gas fire pit for cozy evenings and a beautifully designed Patio kitchen with New built-in Gas BBQ, Fridge, and Bar sink. This property also boasts a massive workshop & garage. This two-car garage with an enclosed workshop is easily convertible into a three-car garage, with 8 parking spots on the driveway. This home is perfect for families or those who love to entertain. Located just 40 minutes from Toronto, with easy access to highways and all amenities, this is a rare gem you won't want to miss. Come check it out & fall in love. (id:55499)
Exp Realty
21 Tamara Drive
Richmond Hill (Devonsleigh), Ontario
One Of A Kind! Stunning and updated 4 bedroom family home with a walk-out finished lower level located on a quiet street in the Heart of Richmond Hill. Main Floor boasts seamless hardwood floors throughout, wainscotting, and large principal rooms perfect for families and entertaining. Gorgeous renovated sun-filled open concept Gourmet Kitchen with a huge centre island, natural stone countertops, gas stove, custom cabinetry, two pantries, built-in desk, lounge area, and a separate breakfast space with walk-out to south facing deck. The second floor boasts a Spacious Primary Bedroom with double door entry, walk-in closet w/ custom built-ins, and a spa-like 4-piece ensuite with separate areas for each of you to get ready. The finished Lower Level walks out to a patio and mature garden, and is perfect as an in-law suite fully loaded with large recreation room, dining area, kitchen, bedroom and washroom. Storage space everywhere. Ideally located! Within walking distance of top-rated public and private schools, large parks and walking trails, groceries, shopping, restaurants, and public transportation. Just a few minutes drive to GO Station. Everything you need in just moments away! (id:55499)
Harvey Kalles Real Estate Ltd.
294 Mcbride Crescent
Newmarket (Summerhill Estates), Ontario
***Lovely Home**Quiet Street**Great Neighbourhood**9 Ft Ceilings**Hardwood Floors**OakStaircase**Maple Kitchen Cabinets**Huge 2nd Floor Family Room W/ Gas Fireplace**FRESH PAINT,Stainless Steel Appliances**Access To Garage**Finished Basement W/ 2 Bdrm,Kitchen & SeparateEntrance**Backyard With Deck**Main Flr Laundry W/ Garage Entry**Sky Light**Lots OfUpgrades**Close To School,Park,Transit And Much More. (id:55499)
Homelife/future Realty Inc.
34 Ferrah Street
Markham (Unionville), Ontario
Beautifully updated $$$ family home sitting on a quiet family-friendly end-street in Unionville with great schools! Large 50x135ft lot right next to Ferrah Park! Extra long driveway parks 4 cars! Sunny south-facing living room with pot-lights connects to spacious dining room with a park-view window! Modern kitchen with quartz counters, gas stove and skylight! Breakfast room connects to cozy family room with gas fireplace, and walks out to over-sized backyard with wooden deck, tall trees, and beautiful park view with no neighbor on the park side! Hardwood flooring throughout; Large south-facing primary bedroom with his & hers closets and ensuite bath with high-end finishes! Three out of four bedrooms are all south facing! Second floor laundry; Finished basement with large living/entertainment space, full bathroom & bedroom! Ideally located in the center of Unionville Markham, with Wholefoods & LCBO literally right across the street! 3 Minutes drive to the York University Markham Campus, T&T Supermarket, and everybody's favorite Main St. Unionville with lots of delicious restaurants and beautiful scenery! Not to mention only minutes to Downtown Markham, First Markham Place, Markville Mall, the Unionville Go-Station, and Hwy 407! Next to highly ranked schools as Parkview P.S. & Unionville High School! Freshly Painted & Move-in ready! (id:55499)
Bay Street Group Inc.
27 Boothbay Crescent
Newmarket (Central Newmarket), Ontario
This is a walkout brick bungalow with separate entrance for basement and separate driveway!! It features 2 bedrooms plus an office on the upper floor, with a good sized living room with a spanse of windows allowing for natural light and a dining area that has a walkout to a composite deck and large private yard. It is situated within a very short walking distance to Yonge St to access busing, shopping, and restaurants. There is a 4pc washroom on the main level. Hardwood flooring throughout the main areas and close to schools. This home offers many options for its' living space and is located in a fabulous area for walking or busing. It is unique as it has two separate driveways, two spacious yards with mature treas and extremely close to schools and all amenities. There is a separate laundry downstairs for the upper level along with plentiful storage. Would suit a multi-generational family!!! The basement features a separate kitchen, large living/dining area with large window and a huge walk-in closet perfect for storage and clothing. There is one bedroom on this level with a new egress window, an office space, and a three piece washroom as well as a stackable launndry closet on this level. This level also has its own driveway and private yard. Very suitable for an in-law suite, or older children that move home. All fire alarms on both levels are hard wired with a 'talk' feature and strobe light for extra protection. Furnace (2022), air conditioner (2022), insulation (2022). (id:55499)
Royal LePage Rcr Realty
22 Boros Link
Whitchurch-Stouffville (Ballantrae), Ontario
Welcome to the Prestigious Ballantrae Golf and Country Club Featuring the Popular Pinehurst Model at 1700sq ft plus Finished Basement. This Home features Two Bedrooms, Two Baths, a Den, Main Floor Laundry, Living and Dining Room, Large Eat-in Kitchen and Two-car Attached Garage. The Finished Basement includes one more Bedroom, 3-pc Bath and large Family Room. The Private Back Patio has a Wonderful view of one of the many Ponds in the Community. Monthly Maintenance includes Grass Cutting, Irrigation System, Snow Shoveling, Gardening, Access to the Recreation Centre (Large Indoor Salt Water Pool, Hot Tub, Change Rooms, Sauna, Gym, Billiards, Library, Bocce Tennis, Cards, Library and Banquet Rooms available to rent) The Monthly Maintenance now also includes Internet for the Computer and TV - ask for Details. HWT (Rental), BBQ Gas Hook-Up, Furnace 2022. (id:55499)
Royal LePage Your Community Realty
4 Chambers Lane
Georgina (Pefferlaw), Ontario
Wow ! Riverfront Property combining investment and recreation. ! Over 150 feet of water frontage within this double lot. Direct boat access to Lake Simcoe. 2 bedroom year round home with a full walk out basement. Tender loving care will make this home your oasis. Note: Drilled well and septic system. (id:55499)
New World 2000 Realty Inc.
24 Tilman Circle
Markham (Markham Village), Ontario
Luxury Over 4000 sf living space Home Backing to PARK with Huge PIE Shape lot ( rear 94 feet wide). Modern design and quality renovation inside and out. Total $500k+ upgrades spent. Open concept living room with large windows, fill with sunshine; New kitchen with Top appliances and Island Countertop; Huge master bedroom with walk in closets and oversized 5 ice in suit bathroom; Finished basement. Professionally designed and built landscaping front and backyard with $20,000 Hot tub and $10,000 Pergola. Backdoor direct access to the Park. New Smart Main Entrance door with multi functions locker; New hardwood floor on second floor; New paint through house. (id:55499)
Aimhome Realty Inc.
795 Third Avenue
Georgina (Historic Lakeshore Communities), Ontario
Location! Location! Location! Whether you are looking for a peaceful getaway, a place to call home, or a property with strong rental potential, this is your chance to own a piece of paradise. Enjoy all season comfort, natural surroundings, stunning lake shore, and endless outdoor activities-right at your doorstep! Ideal "First Nest, Empty Nest" Or Weekend Getaway On A Mature Lot Just Steps To Willow Beach On Lake Beautiful Lake Simcoe. Well-Maintained Home On A No-Exit Street Close To All Amenities And Minutes To Hwy 404. Numerous Windows To Really Let The Sun Shine In. Updated Kitchen Boasts Pantry, Waterproof Hardwood Floor & W/O To Yard. Gleaming Hardwood Floors Throughout. Spacious Sunroom With Amazing Lake View & Front Yard View. Municipal Economical Gas Heat & On-Demand Hot Water For Year Round Living! The House is Tenanted And The Tenant Is Willing To Stay! (id:55499)
RE/MAX Excel Realty Ltd.
240 Elyse Court
Aurora, Ontario
Ravine Lot! Premium Townhouse with Rooftop Terrace No Sidewalk!This beautifully upgraded 2,200 sq. ft. townhouse offers the perfect combination of space, views, and modern finishes. Backing onto a serene ravine with a walkout basement, this home sits on a premium lot in a quiet neighborhoodno sidewalk, can park two cars on driveway!Main floor features 10-ft smooth ceilings and pot lights throughout. The 2nd floor offers 9-ft ceilings and a convenient laundry room. Enjoy the open-concept third-floor space ideal as a bedroom, office, or recreation area, complete with a full 4-piece bathroom and access to a large rooftop terrace with unobstructed ravine views. Elegant oak stairs throughout.The walkout basement boasts a great layout with potential income for an in-law suite, rental income, or a home gym.Steps to trails, recreation complexes, Walmart, restaurants, Hwy 404, GO Transit, and community centers, everything you need is close by! (id:55499)
Real One Realty Inc.
53 Alpha Court
Vaughan (Islington Woods), Ontario
WELCOME TO RARELY OFFERED DETACHED W/OUT BASEMENT POOL LOT 3 GARAGE ON ALPHA COURT! 4+1 BEDROOMS, 5 BATHROOMS, LUXURIOUS DETACHED HOME IN THE HIGHLY DESIRABLE ISLINGTON WOODS, VAUGHAN! SITUATED ON A QUIET COURT, THIS STUNNING HOME SITS ON A MASSIVE POOL-SIZED PIE-SHAPED LOT THAT WIDENS TO 75 FEET AT THE REAR, PROVIDING EXCEPTIONAL PRIVACY AND SCENIC GREENBELT VIEWS. IDEAL FOR LARGE FAMILIES OR ENTERTAINERS, THIS PROPERTY OFFERS OF 3600 SQ. FT. OF LIVING SPACE WITH 1400 SQ. FT. FULLY FINISHED WALKOUT BASEMENT. THE MAIN FLOOR FEATURES 9-FT CEILINGS, DARK STAINED HARDWOOD FLOORS, AND A BRIGHT OPEN-CONCEPT LAYOUT. STEP INTO THE FORMAL LIVING AND DINING AREAS, BOTH FINISHED WITH CROWN MOULDINGS AND FILLED WITH NATURAL LIGHT.A PRIVATE MAIN FLOOR OFFICE IS PERFECT FOR WORKING FROM HOME. THE GOURMET KITCHEN IS A CHEF'S DREAM, COMPLETE WITH GRANITE COUNTERS, AND STAINLESS STEEL BUILT-IN APPLIANCES INCLUDING A FRIDGE, MICROWAVE, OVEN, AND GAS COOKTOP. THE LARGE EAT-IN AREA HAS A WALKOUT TO A SPACIOUS DECK, OVERLOOKING A BEAUTIFULLY LANDSCAPED BACKYARD WITH EXTERIOR POTLIGHTS AND A SPRINKLER SYSTEM PERFECT SETTING FOR OUTDOOR ENTERTAINING.UPSTAIRS, YOU FIND 4 GENEROUSLY SIZED BEDROOMS AND 3 BATHROOMS, TWO OF WHICH WERE RECENTLY RENOVATED PLUS A LARGE SITTING AREA. THE MASTER SUITE FEATURES HIS & HERS WALK-IN CLOSETS AND A STUNNING 4-PIECE ENSUITE. THIS LEVEL PROVIDES AMPLE PRIVACY AND LUXURY FOR EVERY MEMBER OF THE FAMILY. THE FULLY FINISHED WALKOUT BASEMENT INCLUDES A SEPARATE ENTRANCE, A SECOND KITCHEN, A LARGE RECREATION AREA, A BEDROOM, AND PLENTY OF EXTRA SPACE IDEAL FOR MULTI-GENERATIONAL LIVING OR NANNY QUARTERS. THIS VERSATILE BASEMENT SPACE CAN ALSO BE USED FOR ENTERTAINING OR AS A POTENTIAL RENTAL SUITE.OUTSIDE, THE PROPERTY OFFERS A 6-CAR INTERLOCKED DRIVEWAY WITH STUNNING LANDSCAPING, A TRIPLE GARAGE WITH DIRECT ENTRY TO THE HOUSE, AND A PEACEFUL BACKYARD PERFECT FOR FAMILY GATHERINGS OR QUIET RELAXATION. OPEN HOUSE SATURDAY & SUNDAY MAY 17-18 AT 2:00PM-4:00PM (id:55499)
Exp Realty
157 Bothwell Crescent
Newmarket (Summerhill Estates), Ontario
Welcome to this stunning 4+1 bedroom family home, ideally situated in the desirable Summerhill Estates community of prime Newmarket just minutes from Yonge Street! Step inside to a beautifully appointed interior where a curved staircase sets an elegant tone from the moment you enter. The main floor offers a spacious and inviting layout, featuring a living room with a striking barn board accent wall and a cozy gas fireplace, perfect for relaxing or entertaining. The formal dining area is ideal for hosting special gatherings, while the open-concept family room seamlessly connects to the eat-in kitchen, complete with stainless steel appliances and a walkout to a private patio perfect for indoor-outdoor living. Upgrades throughout include 9-ft ceilings, upgraded trim, oak and bamboo flooring, oak railings, and a tastefully landscaped exterior with an interlock walkway. The main floor also includes a separate laundry room with garage access, adding daily convenience.Upstairs, find four generously sized bedrooms, including a sun-filled primary retreat with a luxurious 5-piece ensuite. The full basement features an additional bedroom and flexible space. The private, fenced backyard with a deck provides a tranquil space for relaxation or entertaining. This prime location offers unparalleled convenience with easy access to Highway 404, public transit, and Upper Canada Mall. Families will appreciate being within walking distance to top-rated public and Catholic schools, parks, walking trails, playgrounds, and community centers. The area is known for its quiet, family-friendly streets and strong sense of community. This rare gem offers not only comfort and style, but also an unbeatable location with everything your family needs just moments away. (id:55499)
Soltanian Real Estate Inc.
71 Gidleigh Park Crescent
Vaughan (Islington Woods), Ontario
Best Value "Unique Huge Rare Ravine Lot" Expansive Views Humber Valley "Finished Top To Bottom" Located On Premium Wide Lot On Cul-De-Sac W/ Prof Finished Walk-Out Bsmt. Great F/Entertaining Family/Friends. "Unique Dble Lot Widens To 147 Ft Frontage W/Adjacent Greenspace Part Of This Rare Location Originally Builder Model Home Features Huge Foyer W/Skylight* Backs Into Breathtaking View Of Humber River Valley. *No Home Behind* Enjoy Total Privacy* (id:55499)
RE/MAX Premier Inc.
52 Wildwood Avenue
Richmond Hill (Oak Ridges Lake Wilcox), Ontario
Dont Miss Out On This Incredible Brand New Custom-Built Home Steps Away From The Serene Lake Wilcox! Step into the home, captivated by the luxurious and modern design that flows throughout. The spacious living & dining area boasts magnificent floor-to-ceiling windows that bathe the space in natural light, creating an inviting atmosphere. Walk out onto a balcony w/ BBQ gas line overlooking the oversized 6-car interlock driveway and lush front yard. With 10ft ceilings, fiberglass-silenced doors, stylish pot lights, exquisite light fixtures & engineered hardwood floors that grace both the main & second levels, this home radiates elegance at every turn. The gourmet kitchen is a true showstopper, w/JennAir appliances, 16ft quartz centre island, quartz backsplash, servery w/wine cooler and ample cabinetry & counter space. The breakfast area opens to a large terrace balcony w/ charming wall sconces & pot lights, perfect for enjoying views of the stunning backyard. The family room features soaring 20ft plastered ceilings & a striking floor-to-ceiling porcelain slab fireplace, ideal for relaxation & entertaining. A modern glass balustrade staircase leads to the second level, convenient w/separate laundry room and the luxurious primary suite. This private retreat offers a balcony with peaceful views, a his & hers closet w/ built-in drawers & skylight. The spa-like 5pc ensuite includes quartz counters, glass shower, soaking tub, and private toilet. Additional bedrooms come w/custom built-in closets, large windows & 3pc bathrooms. The finished basement is a highlight w/10ft ceilings, heated tiled floors and bar w/wine cooler. It also includes a second laundry room, ample storage & rough-ins for a theater room. For outdoor gatherings, walk up to the privately fenced yard with a gazebo perched on an engineered platform. Exclusive access to private lake/beach, reserved only for select Wildwood Ave residents. Conveniently located near amenities, parks, schools, and much more! (id:55499)
RE/MAX Hallmark Realty Ltd.


