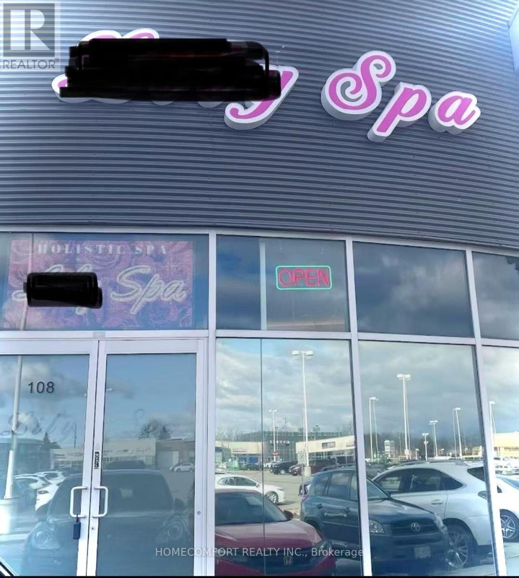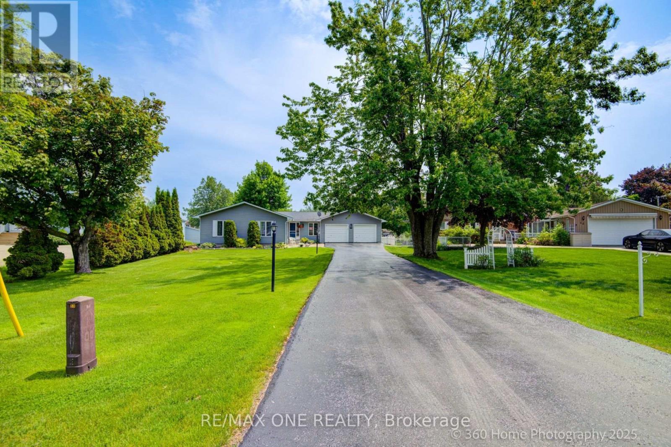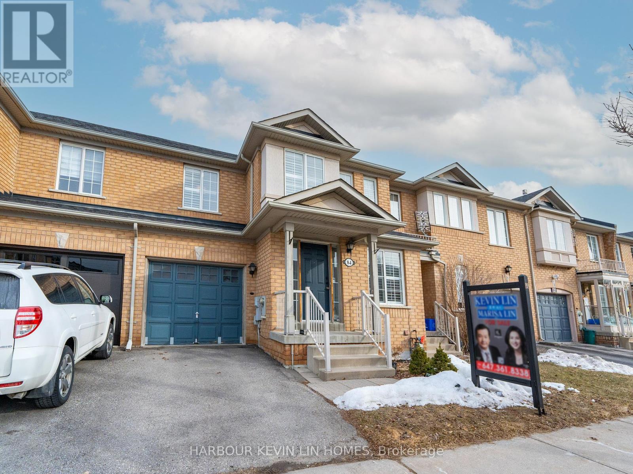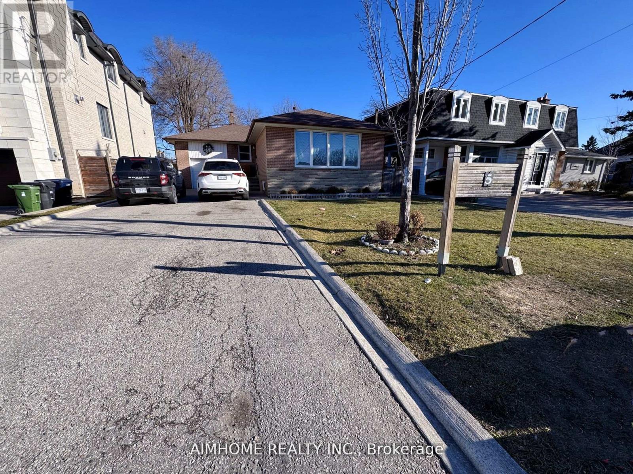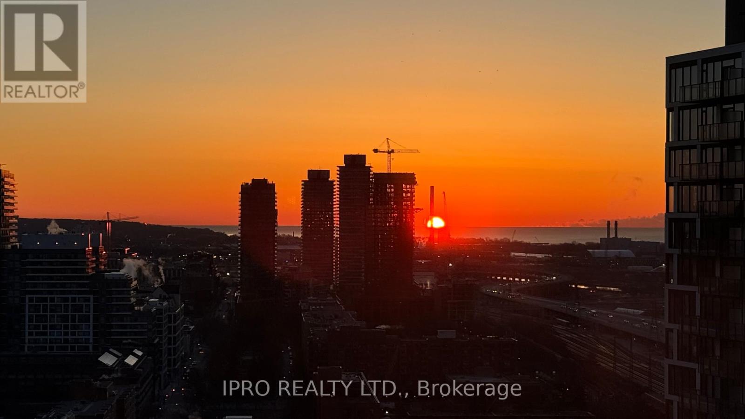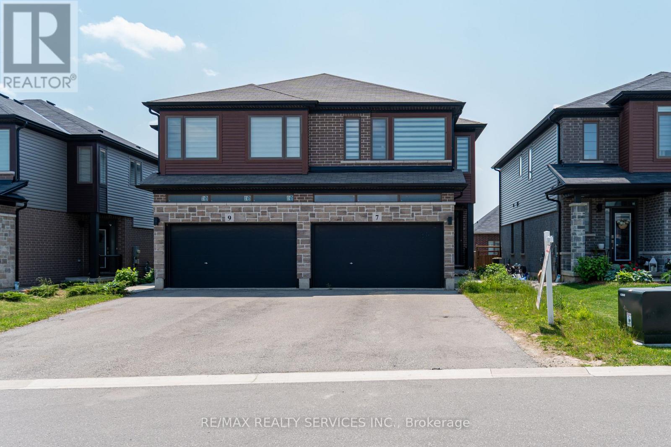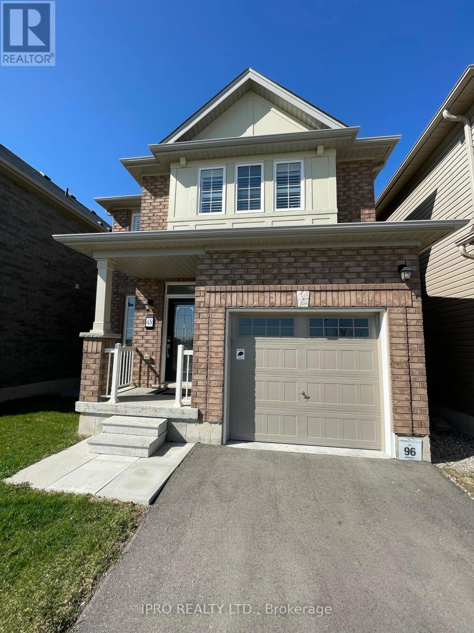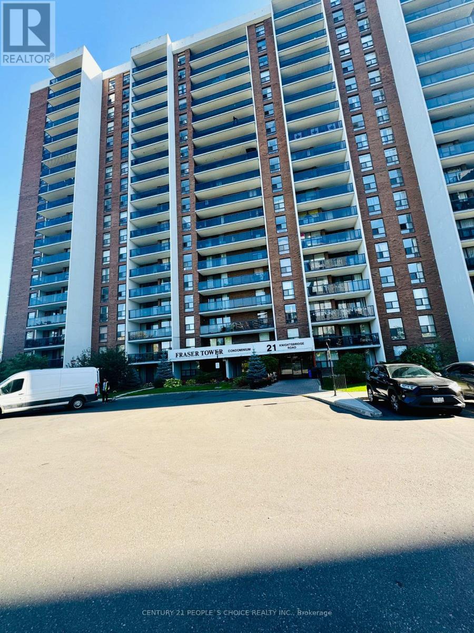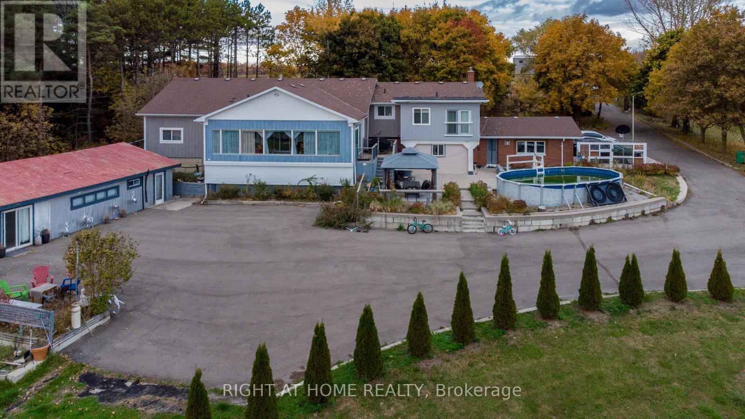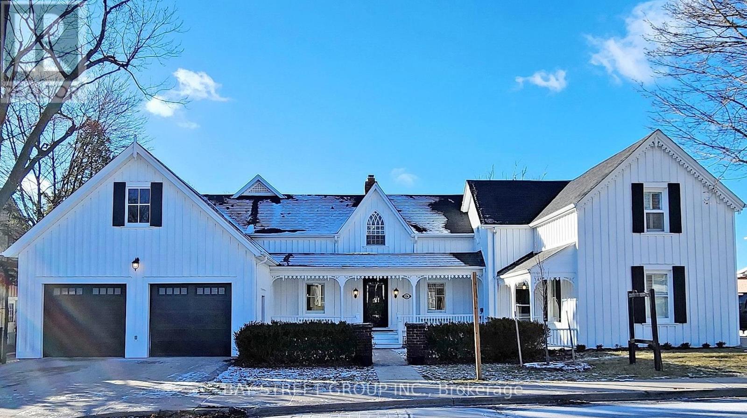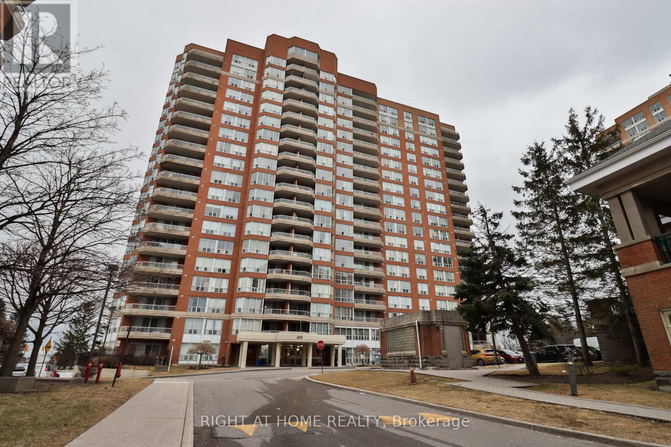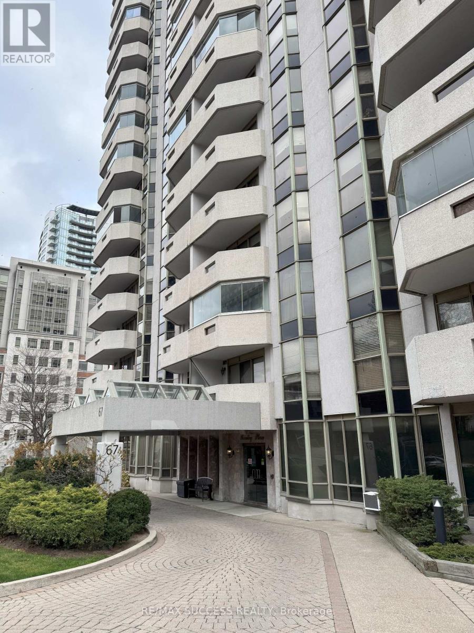108 - 2190 Mcnicoll Avenue
Toronto (Milliken), Ontario
Prime Location! Well-Established Spa in High-Traffic Maxum Centre Plaza**Located at Midland & McNicoll, this spa business sits in a busy retail plaza with ample parking. Neighbouring major brands such as Starbucks, Popeyes, and other popular restaurants bring in steady foot traffic. A new 3-year lease is available, with an option to renew for an additional 3 years. Rent is \\$35/sqft. The space can be converted to suit a variety of business types, like dentist, doctor office , physical therapist etc.. Excellent opportunity in a sought-after location! Must see! (id:55499)
Homecomfort Realty Inc.
130 Duck Bay Road
Tay (Waubaushene), Ontario
Welcome to this stunning waterfront property on Georgian Bay, where natural beauty meets everyday comfort. Enjoy breathtaking sunsets from this well-maintained 3-bedroom bungalow situated on a spacious 0.83-acre lot. The exterior has been updated with new board and batten vinyl siding, aluminum soffits, seamless eavestroughs with gutter guards (2023), and a durable metal roof complete with snow guards. The primary bedroom offers direct access to a wraparound deck and hot tub through sliding patio doors (2021) and features a completely renovated ensuite bathroom (2024). The ensuite includes a luxurious soaker tub, walk-in shower, heated towel rack, and unique black leather flooring. The living room is cozy and inviting, highlighted by a high-efficiency wood stove (2021) and premium linen drapery. The kitchen comes equipped with quartz countertops and a Samsung smart refrigerator. Cork flooring runs through all main-level bedrooms and hallways, while the entrance, living room, dining area, and kitchen have newly installed engineered hardwood flooring (2021).This home is equipped with central heating via a high-efficiency propane furnace, central air conditioning, a whole-home HEPA filter, and a central vacuum system. The fully finished basement adds more living space with luxury vinyl plank flooring, a Napoleon propane fireplace, and a large 3-piece bathroom featuring heated porcelain floors. Outside, the property offers extensive landscaping, low-voltage LED landscape lighting, a pergola with integrated LED lights, a fire pit, granite shoreline, and a dock with canoe rack. A 300-foot private peninsula leads to a large floating dock ideal for enjoying the water. (id:55499)
Ashley
810 - 2083 Lake Shore Boulevard W
Toronto (Mimico), Ontario
"WATER VIEW" Welcome to the prestigious Waterford Condos an exclusive boutique residence offering luxury waterfront living. This rarely available 2-bedroom, 2-bath approx 1000 + square foot /(balcony) suite showcases stunning south-facing views of Lake Ontario from the main living areas and prime bedroom wake up to a stunning water view .Featuring a functional layout with 9-ft ceilings, rich hardwood floors, and elegant crown moulding, this home blends comfort and sophistication. The primary bedroom includes his-and-hers built-in closets and a fully renovated ensuite. The open-concept living and dining area is warm and inviting, complemented by a beautiful stone fireplace.The gourmet kitchen offers granite countertops, a breakfast bar, and premium stainless steel appliancesperfect for entertaining or everyday living. Step out to an expansive south-facing balcony with a gas line, ideal for outdoor dining with breathtaking lake views.Includes 1 parking and 1 locker. Enjoy the privacy of having only 7 units per floor, plus access to a beautifully maintained private garden.Unbeatable locationsteps to top restaurants, coffee shops, waterfront trails, and transit. Minutes to the Gardiner Expressway and Hwy 401.A rare opportunity to live in one of Torontos most desirable waterfront communities. (id:55499)
Sutton Group - Summit Realty Inc.
1506 - 235 Sherway Gardens Road
Toronto (Islington-City Centre West), Ontario
Terrific 2 Bedroom Condo Situated in Sought After ''One Sherway '' Residences. Boasts Bright and Functional Open concept Layout, Floor to Ceiling Windows, Stylish Porcelain Tiles and Hardwood Floors Thru-Out. Walk-Out to Large Balcony With Breathtaking and Unobstructed Panoramic Views. Upscale Building Boasts World Class Amenities Including Indoor Pool, Sauna, Hot Tub, Gym, Party Room, Visitor Parking & 24 Hrs. Concierge. Prime Location With Easy Access to Transportation, TTC, QEW, 427 and Gardiner. Steps to Sherway Gardens Mall. (id:55499)
RE/MAX Real Estate Centre Inc.
301 - 600 Dixon Road
Toronto (Willowridge-Martingrove-Richview), Ontario
***Rare Regal Plaza Assignment Opportunity*** Move-In Ready Brand New Luxury Office And Retail Space*** High End, Modern Office And Retail Spaces Right By Toronto Pearson Airport. A Modern Business Hub Rising Above The Sky Within Minutes Of Reach To Toronto Congress Center, Highway 401,409 & 427...Regal Plaza Welcomes You With 9 Ground Floor Retail Spaces And 105 Office Units. A Reinvigorated Neighbourhood With Endless Potential! Unit Is A Shell Unit, You Can Transform Your Office The Way You Like! The Unit Comes With One Owned Underground Parking Spot And Plenty of Visitor Parking Outside! (id:55499)
Exp Realty
3 Citronella Lane
Brampton (Sandringham-Wellington), Ontario
WOW!!!!! PRIME LOCATION Discover this Fully Upgraded 5-bedroom detached home in one of the most sought-after neighborhoods, featuring LEGAL SECOND DWELLING and a perfect blend of space, style, and functionality. Highlights include Double door entry, a large relaxing porch, porcelain tiles, Gleaming floors, pot lights, a gourmet kitchen with stainless steel Appliances and pantry, Spacious Family room with fireplace, and a main floor den/office. The second floor offers a luxurious primary suite with a 6-piece ensuite Total three Fully upgraded full baths on Second floor. California shutters, Two separate laundry Area For Main and Basement, Separate Rec area with Full bath in the basement for owner use, 200 AMP Electric Panel and a concrete wraparound backyard. Custom Shed for extra storage With a double car garage and 4-car driveway ,no sidewalk, Total 6 Car Parkings. Close to School/Bus stop / Park and All other Amenities, A Must see Property***MOTIVATED SELLERS*** (id:55499)
Century 21 People's Choice Realty Inc.
50 Turtle Path S
Ramara (Brechin), Ontario
Experience Unmatched Luxury and Serenity in the Heart of Lagoon City .Welcome to your dream waterfront retreat ideally nestled on the picturesque eastern shore of Lake Simcoe, in the sought-after community known as the Venice of the North. This beautifully crafted 1,640 sq. ft. bungalow offers 103 feet of pristine direct waterfront and a private dock, making it the ultimate haven for boating enthusiasts, nature lovers, and anyone craving a peaceful escape. Inside, you'll find an open-concept design that maximizes natural light and captures stunning water views from nearly every window. The home features three spacious bedrooms and two tastefully updated bathrooms, offering comfort and functionality for family living or hosting guests. The gourmet kitchen boasts granite countertops, a center island, and flows seamlessly into the dining area and main-floor family room creating an inviting space for everyday living and entertaining. A separate, oversized living room provides the perfect setting for cozy family gatherings or festive holiday celebrations. The attached 560 sq. ft. double-car garage offers generous storage for vehicles, tools, and recreational equipment. This property is more than just a home it's a lifestyle. Lagoon City is a vibrant, close-knit community where residents enjoy an abundance of year-round recreational activities. Spend your summers boating, fishing, or relaxing on one of two private sandy beaches. In the winter, enjoy ice fishing, snowmobiling, and cross-country skiing all just steps from your front door. While the setting feels like a tranquil resort, you're never far from convenience. The towns of Brechin and Orillia are just a short drive away, offering shopping, dining, and entertainment options ensuring you get the best of both worlds: peace and accessibility. Community Centre Access: Air Conditioning: Updated in 2019.Roof: 35-year shingles installed in 2012. Don't miss this rare opportunity to own a piece of paradise. (id:55499)
RE/MAX One Realty
81 Vitlor Drive
Richmond Hill (Oak Ridges), Ontario
Extraordinary 6 Year New Stunning Showstopper Home in Prestigious Oak Ridges On A Premium Lot. Featuring 4 Large Bedrooms and 5 Washrooms. All Bedrooms Have Their Own Ensuite and Walk-In Closets. 10 Ft High Ceiling on Main Floor, 9 Ft High Ceiling On Second Floor and Basement. Exquisitely Crafted with High-End Upgrades. Lustrous Finishes & Designer's Palette Create a Refined Ambiance Boasting 4,072 Sq Ft per Builder's Floor Plan. Bright & Spacious, Excellent Layout, Large Principal Rooms. Gleaming Hardwood Floors and Smooth Ceiling Through Out the Main & Second Floors. Premium Shear Magic-Light Horizontal Blinds Thru-Out, Allowing for Tons of Natural Sunlight. Two Storey Grand Foyer with Elegant Staircase Features Oak Railings with Wrought Iron Pickets. Luxury Custom Kitchen Features Floor To Ceiling Custom Cabinetry and Extra Pantry Space, Quartz Countertops, Central Island with Breakfast Bar, Prep Area, Top of The Line Stainless Steel Appliances. The Cozy Family Room Featuring Gas Fireplace. Private Office on The Main Floor. Second Floor Offers 4 Spacious Bedrooms with Custom Built-In Closets, and 4 Ensuite Bathrooms. A Large Secluded Primary Bedroom Features a Walk-In Closet with Custom Organizers and 5 Piece Spa-Quality Ensuite, Custom Vanity with Quartz Countertop, His & Hers Sinks, Free Standing Soaker Tub & Seamless Glass Shower. Fully Fenced Private Backyard. Steps To Parks & Trails. High Efficiency Energy Star Furnace. Outdoor Surveillance Cameras. This Stunning Home Is Not to Be Missed! (id:55499)
Harbour Kevin Lin Homes
84 Grasslands Avenue
Richmond Hill (Langstaff), Ontario
Experience modern luxury in this fully renovated, sun-filled townhouse in prestigious Bayview Glen. Boasting high-end finishes and a thoughtfully designed open-concept layout, this exquisite home maximizes space, natural light, and privacy. With three spacious bedrooms and three bathrooms, its perfect for families seeking both comfort and sophistication. The expansive family room features a warm granite fireplace and premium engineered hardwood flooring throughout. Freshly painted with updated light fixtures, the home has a stylish, contemporary feel. The chef-inspired kitchen is a culinary dream, offering custom cabinetry, quartz countertops, a sleek quartz slab backsplash, a large center island with an undermount sink and modern faucet, and stainless-steel appliances. Additional upgrades include new stair treads, posts spindles, bannisters, and an updated powder room with a designer vanity and quartz countertop. The primary bedroom retreat boasts a walk-in closet and a luxurious 5-piece ensuite. A fully fenced backyard provides privacy and outdoor enjoyment, featuring a brand new deck, concrete slabs and sod, while direct garage access adds convenience. Ideally located within walking distance to top-rated schools, parks, and community centers, this home is just minutes from premier shopping, transit, the GO Train, and major highways 404, 407, and 7. Move-in ready and designed for modern living, this exceptional home is a must-see! (id:55499)
Harbour Kevin Lin Homes
3201 - 3 Concord Cityplace Way
Toronto (Waterfront Communities), Ontario
Chic One-Bedroom Condo at Concord Canada House * Perfect for the Modern Urban Lifestyle * Next to the CN Tower and Rogers Centre * Brand new 1-Bedroom Unit * Smartly Designed Space * Heated Private Balcony * Premium Miele Built-in Appliances * Floor-to-Ceiling Windows * Sleek Modern Finishes * Steps from CN Tower, Rogers Centre, Scotiabank Arena & Union Station * Close to the Financial District, Waterfront, Parks, Restaurants & Entertainment * Excellent Transit Access via TTC, GO Train, and HWYs (id:55499)
Prompton Real Estate Services Corp.
(Lower) - 5 Cloebury Court
Toronto (Willowdale West), Ontario
Welcome to the Lower-Level 2-Bedroom Unit @ the Single Detached Bungalow House Back onto the S-T-A-F-F-O-R-D ParkAround 750 SqftGrass-Cutting Included in RentalQuiet Street, Walk to Park, Schools, Finch/Bathurst Bus and Plaza2 Parking Spots Included (Driveway Tandem Parking)Schools: Yorkview PS -> Willowdale MS -> Northview Heights SS (id:55499)
Aimhome Realty Inc.
2709 - 1 Scott Street
Toronto (Waterfront Communities), Ontario
Spectacular 2 Split Bedroom corner Suite At The Sought-After London On The Esplanade.Filled every with nature light,this unit boasts an open-concept corner living and dining area,Hardwood Floor Throughout, Floor To Ceiling Windows In Every Room And North/East Facing Balcony with sunrise & lake views. Steps To St.Lawrence Market, Lake, TTC, Shops And Restaurants. Enjoy close proximity to some of Toronto's finest restaurants,cafes, and entertainment venues, making it easy to immerse yourself in the best the city has to offer. (id:55499)
Ipro Realty Ltd.
7 Baker Lane
Brant (Paris), Ontario
Welcome to this beautifully maintained Semi-Detached home located in the desirable and fast-growing community of Paris, Ontario. Less than 5 years old, this modern residence offers 3 spacious bedrooms along with a versatile loft area ideal for a home office, kids playroom, or additional living space. The open-concept main floor features 9-foot ceilings, elegant hardwood flooring, and ample windows that flood the home with natural light. The chef-inspired kitchen is equipped with quartz countertops, stainless steel appliances, and seamlessly connects to a formal breakfast area that overlooks the fully fenced backyard perfect for family gatherings and outdoor entertaining. Upstairs, the huge primary bedroom includes a walk-in closet and a private 4-piece ensuite, while two additional generously sized bedrooms offer comfort for the whole family. Not to miss the bonus loft area that can be effectively used for Home office or kids play area. The oversized garage, with no sidewalk in front, allows for ample parking space. Freshly painted and recently upgraded with new pot lights. Modern roller zebra blinds throughout, this move-in-ready home is located just 1 minute from Highway 403 and Close To Brant Sports Complex, parks, schools, shopping, and all essential amenities offering the perfect blend of comfort, style, and everyday convenience. (id:55499)
RE/MAX Realty Services Inc.
71 Spicer Street
Centre Wellington (Fergus), Ontario
Be the VERY FIRST to call this stunning, BRAND NEW, NEVER LIVED IN 4-bedroom, 3-bathroom home in a vibrant Fergus neighborhood. Upgraded with Elevation B (valued at $40,000) and features a 200 AMP electrical panel ideal for future legal basement, EV charger, and dual appliances. Bright, open-concept main floor with large windows. Upstairs includes a spacious primary suite with an ensuite and walk-in closet, plus a convenient second-floor laundry. Unfinished basement includes 3-piece bathroom rough-in, ready to customize. Located near hospitals, schools, parks, and amenities, just 30 minutes from major cities. Don't miss this opportunity! (id:55499)
RE/MAX Metropolis Realty
48 Witteveen Drive
Brant (Brantford Twp), Ontario
Welcome to your charming Brantford home in the thriving West Brant community! Over 50k in upgrades, this gem features hardwood floors and a stylish kitchen with quartz countertops, ceramic flooring and elegant California shutters. The primary bedroom boasts dual closets, ensuring ample storage space for both his and hers. Newly finished basement comes complete with a bedroom and 3-piece ensuite, which adds a versatile living space. Nestled within a vibrant neighbourhood, this property offers modern comfort and accessibility, enriched with thousands in upgrades. Its proximity to nearby schools, public transit, and local shopsensures convenience at every turn. Your ideal home awaits in this dynamic community. Don't miss out! (id:55499)
Ipro Realty Ltd.
61 Palmolive Street
Brampton (Sandringham-Wellington), Ontario
This beautifully maintained 3 bedroom semi-detached home is ideally situated near Bramalea and Sandalwood. Available for rent, it features recent renovations and fresh paint, . Enjoy a spacious, open-concept living and dining area, and a generously sized kitchen, carpet free home .perfect for family living. Conveniently located just steps from schools, public transit, shopping centers, major highways, the hospital, and more. (id:55499)
Executive Real Estate Services Ltd.
1205 - 21 Knightsbridge Road
Brampton (Queen Street Corridor), Ontario
Beautifully Furnished 1-Bedroom Condo with SE Views & Prime Location! This stunning, fully furnished 1-bedroom, 1-bath condo offers a bright and spacious open-concept living and dining area with no carpet and stylish laminate flooring throughout. Enjoy plenty of natural light, excellent ventilation, and central air conditioning. The unit features a large private balcony with unobstructed southeast-facing views, including a glimpse of the airport. Additional highlights include an ensuite storage room, underground parking, and convenient main-level laundry. All utilities and internet are included in the monthly Rent. The well-maintained building offers fantastic amenities such as an outdoor pool and a party room. Ideally located next to Bramalea City Centre, steps from major retailers, medical offices, library, and transit options including GO Bus and GO Train. Easy access to Highways 410 & 407 makes commuting a breeze. (id:55499)
Century 21 People's Choice Realty Inc.
11433 Highway 9
Caledon (Palgrave), Ontario
Experience luxury and comfort in this breathtaking 5-bedroom, 4.5-bathroom detached home! Designed for both elegance and functionality, the open-concept kitchen boasts a spacious island, gleaming granite countertops, and an oversized stainless steel stove perfect for culinary enthusiasts. Relax year-round in the winterized sunroom, unwind in the expansive rec room, or entertain effortlessly on the patio and deck, complete with a gas hookup. This home is packed with premium features, including heated floors in the primary ensuite and third bathroom, an above-ground pool for summer fun, and a massive 3-car garage with an extended 20-car driveway. For the ultimate private retreat, the media room comes with its own kitchenette and washroom ideal for guests or cozy movie nights. Recent upgrades ensure peace of mind: the roof is just 7 years old, the air conditioning system is 9 years old, and the hot water tank (rented for $41.58/month) was replaced 5 years ago. This home is a rare find don't miss your chance to make it yours! (id:55499)
Right At Home Realty
236 Main Street
Markham (Unionville), Ontario
Historic Unionville. Country Living In The City .Spectacular Double Lot Backing To Toogood Pond,, A one-of-a-kind location. Approx 0.50 Acre Estate ! Unbelievable Unionville Property W/Water Views From Kit., Great Rm, Din. Room & Master Bdrm ! Approx. 3500 Sq. Ft. Of Luxury.Open Concept Kitchen & Living Space.Addition Built By Award Winning Designer & Builder. Brandnew renovated. Hardwood Floor Throughout. Large Balcony facing pond. The basement has the potential to be converted into a walk-out basement.The space above the garage is very high and could potentially be converted into another bdrm with a bathroom.Live On Hist. Main St., Walk To Art Gallery, Library Etc. **EXTRAS** Brand New fridge &washer&dryer,all exiting windows covering,fridge in the basement,gas stove,rangehood,dishwasher,roof 2023,drive way 2023,Exterior house painting:2023 (id:55499)
Bay Street Group Inc.
1609 - 410 Mclevin Avenue
Toronto (Malvern), Ontario
Stunning 2-Bedroom Corner Unit! This high-demand gem features sleek laminate flooring, modern light fixtures, and an open-concept layout. Enjoy breathtaking panoramic views from your oversized private balcony. The spacious master suite boasts a 6-piece ensuite and walk-in his/her closet. 24-hour gated security ensures peace of mind. Prime location-steps from TTC, top-rated schools, shopping, and more! Don't miss this rare opportunity-schedule your viewing today! (id:55499)
Right At Home Realty
Lower Level - 10 Yucatan Road
Toronto (Pleasant View), Ontario
Brand new Renovated, walk in basement Unit In A Bungalow. Modern Kitchen With Quartz Counters, Stainless Steel Appliances, Lots Of Pot Lights. 3 Bedrooms,one with ensuite bathroom. Very Convenient Location In North York Near Dvp/404, 401, Ttc, Parks, Shopping, Restaurants, Etc,close to seneca college .one Outdoor Parking on west half side of driveway. Tenants Pays 50% Of All Utilities (Hydro, Gas, Water/Garbage, Internet) ,No Pets Or Smokers. (id:55499)
Bay Street Group Inc.
901 - 67 Caroline Street S
Hamilton (Central), Ontario
This spacious 2-bedroom, 2-bathroom condo with a welcoming foyer offers 1,100 sq. ft. of comfortable living space and is available starting November 1, 2024, for a minimum 12-month lease. The unit features new windows and a new HVAC system installed in October 2024, freshly painted white walls from August 2022, and a renovated ensuite bathroom in the owners suite. It includes one underground parking spot and is located in a safe, impeccably maintained building with amenities such as a party room and gym. Ideal for a small family or two urban professionals looking to share, the condo is conveniently situated across from McMaster Family Practice in a lively downtown area. Non-smokers and no pets, please. A rental application will be required for review prior to scheduling a showing. (id:55499)
RE/MAX Success Realty
Main - 2425 Carlanne Place
Mississauga (Erindale), Ontario
Welcome to this stylish 4 bedroom detached with 3 full bathroom,Detached Sun Filled Family Home On A Court In The Most Desired Huron Park Community Neighborhood. Community Center W/Pool & Arena, Parks, Bike Trails, Great Schools, Shopping And Hospital-Easy Access To Hwy. Large Corner Lot With Lots Of Green Space. This Home Is Move In Ready! tenans pay 70% utilities. (water, gas, hydro) (id:55499)
Dream Home Realty Inc.
2151 Orchard Road
Burlington (Orchard), Ontario
This Stunning Home Nestled In The Highly Sought-After Orchard Community! Home Features Many Tasteful Updates Including Large Eat-In Kitchen Revamp (2020) With Quartz Counters,5 Burner Gas Stove & S/S Appliances! Primary Bdrm With Walk-In Closet ,4 Piece Ensuite Featuring A Corner Soaker Tub And Glass Shower! A Spacious Great Room Offers Cathedral Ceilings, Bay Window, Gas Fp & Built-In Book Cases! Finished Basement With Full Kitchen, 3P Bathroom, Gas Fireplace, Stone Feature Wall And Perfect Por An In-Law Suite. Direct Access From Garage To Main Floor And Bsmt. Upgrades Include : Fresh Painting & Morden Lights('25), EV charger('22), BSMT Kitchen, Bath Quartz Counters, Gas Stove and Gas Line to Back Yard For BBQ('21),Garage Doors ('20), Roof & Furnace('18) And More! Minutes To 407, Qew And Go. Excellent School District, Close To Shopping, Restaurants And Amenities. (id:55499)
Homelife Landmark Realty Inc.

