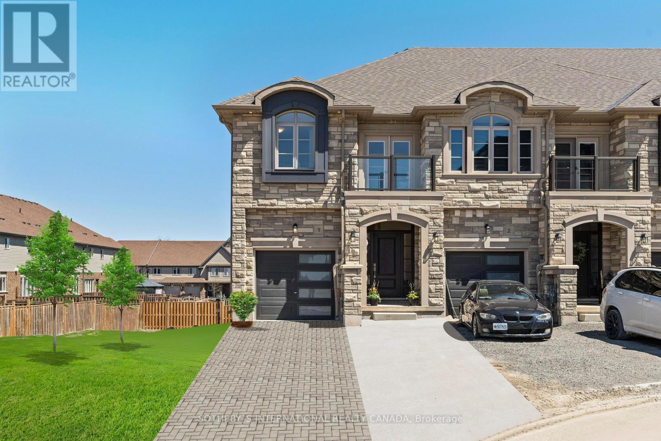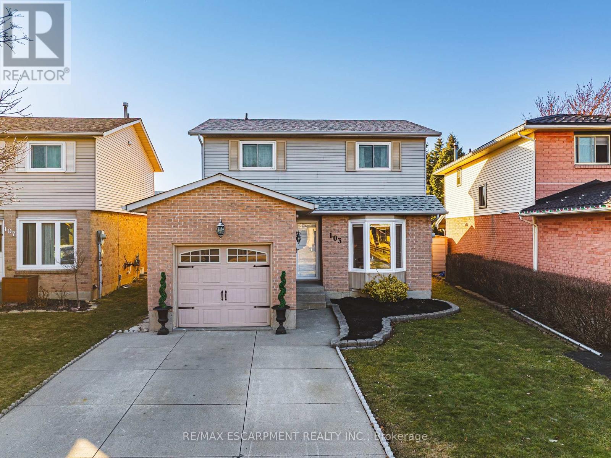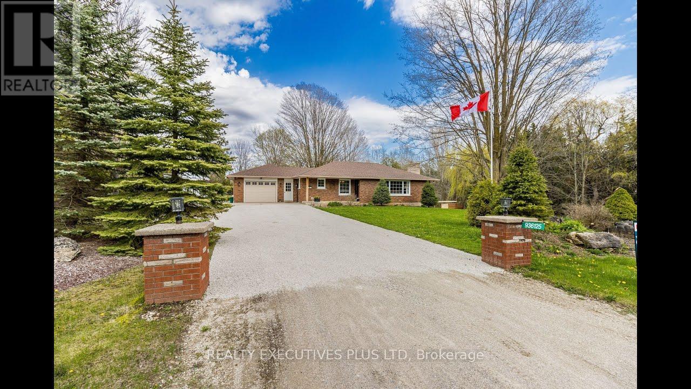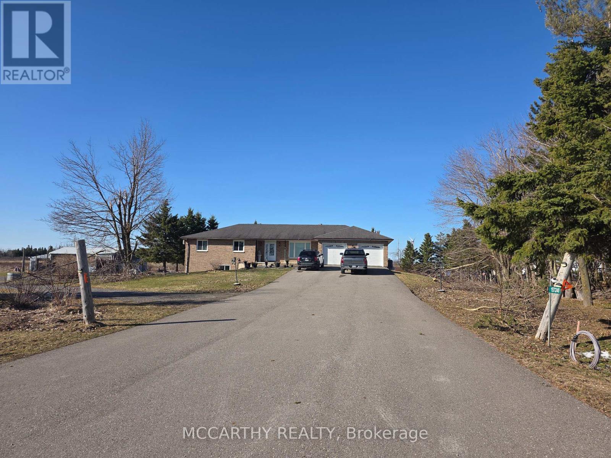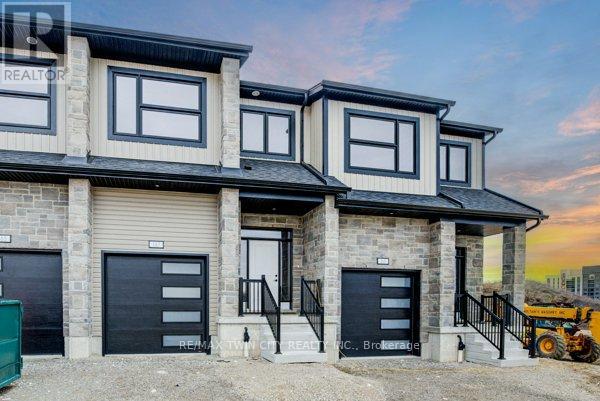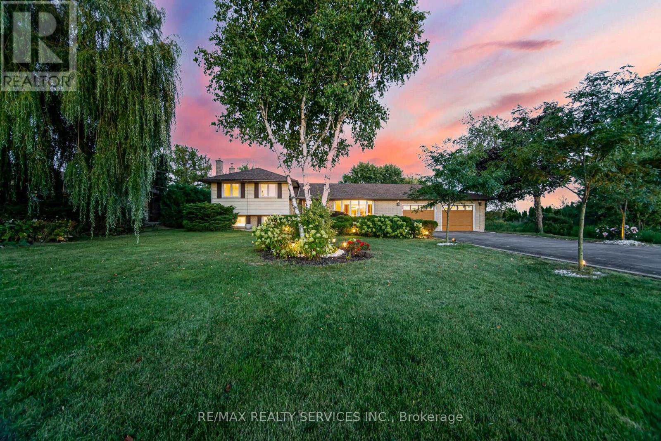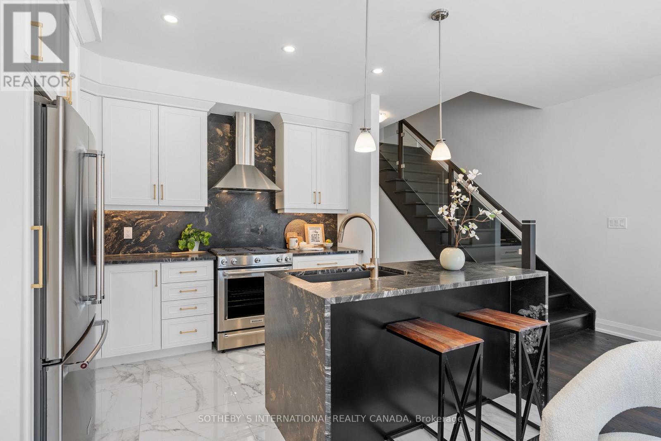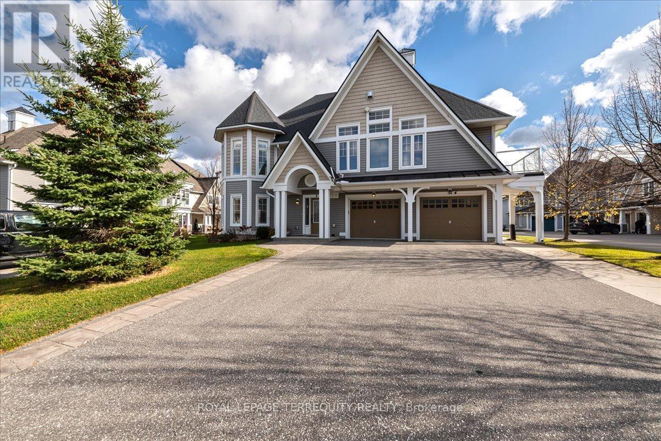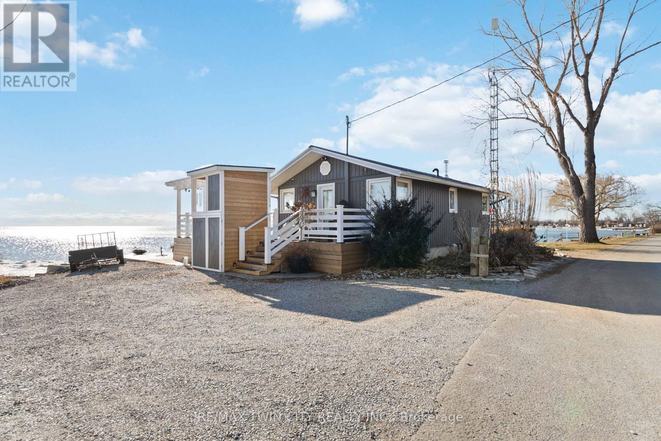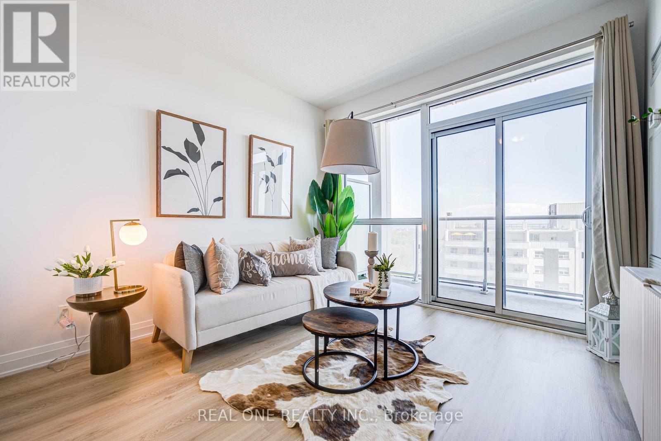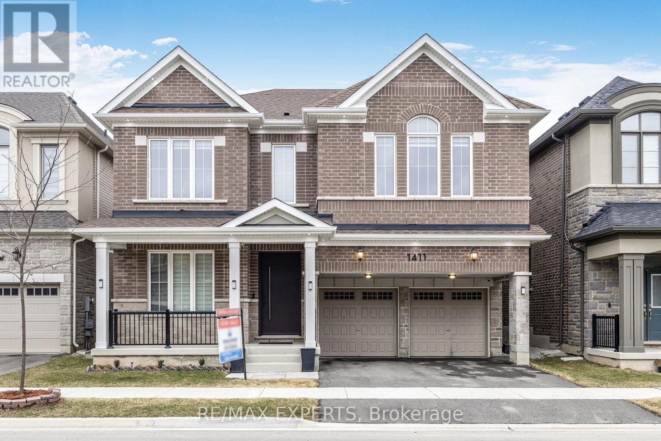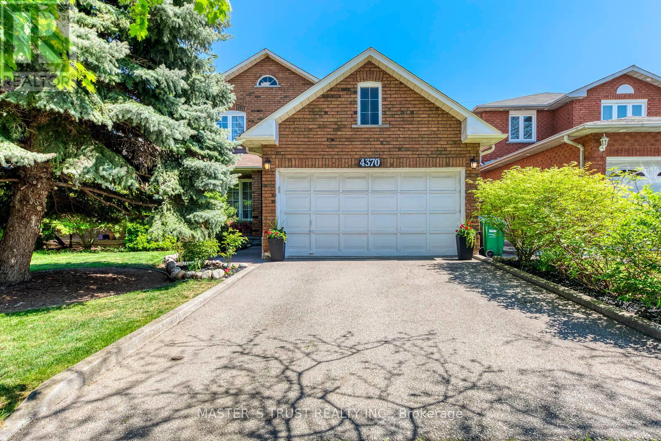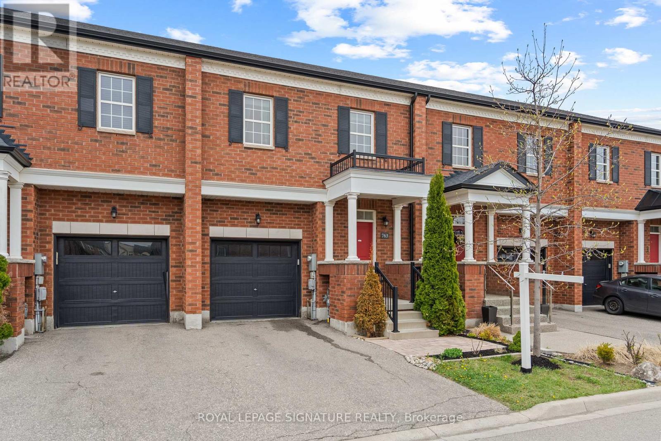12 - 675 Victoria Road N
Guelph (Victoria North), Ontario
Small boutique style 31unit Townhouse Complex is complete. All units are built and in drywall stage, 9 units remaining. This is a Corner Unit with a walkout basement! Buyers can choose finishes, occupancy 90 days. Option to finish walkout basement. North Ridge Upscale Towns, where exceptional comes as a standard. Unmatched superior quality and building workmanship. Finishes include hardwood floors and stairs, crown moulding, granite counter tops with undermount sinks, 9' ceilings and oversized windows, creating the feel of a main level living space. The french provincial inspired exteriors are beautifully finished with upgraded stone, decorative columns with modern glass railings and accented by arches and keystones. RealPro has presented a brilliant grouping of finishes, paired with stunning sight lines and spacious layouts that make these homes ultra luxurious. **EXTRAS** Backing onto a beautiful buffer of green space. These gorgeous properties sit at the edge of Guelph, just moments to Guelph Lake and Guelph Lake Sports Fields. Less than 10 minutes to Guelph University. (id:55499)
Sotheby's International Realty Canada
103 Broughton Avenue
Hamilton (Broughton), Ontario
Welcome to beautiful Broughton, a lovely and highly sought-after neighbourhood in the Hamilton Mountain. Close to parks, hwy, great schools, shops, and all the amenities you need. This gorgeous house has great curb appeal, large concrete driveway, attached garage, wonderful neighbours, a place you will be proud to call home! When you enter inside, you are immediately impressed with the high-end large tiles and hardwood flooring throughout, given you a sense of elegance and sleek modern living. You will find a welcoming living room and formal dining room that flows together perfect for entertaining guests. The real showstopper is the breathtaking kitchen with fabulous glossy cabinets, granite countertops, a beautiful island and high-end appliances. The family room gives you sense of sophistication with its modern design, upgraded staircase, cozy fireplace, large windows and a sliding door to give you lots of natural light and flow to the backyard. Entertain guests with the large and clean set up backyard with an upgraded fence. Upstairs you will find three great sized bedrooms and a luxurious bathroom that looks like it is from a magazine. In the lower level, you get to enjoy a large rec room, another bedroom and another beautifully renovated bathroom and large laundry room. This house has been completely renovated top to bottom with amazing workmanship and high-end finishes throughout. Roof, windows, furnace, AC, flooring, pot lights, kitchen, bathrooms, trim, doors, everything been done for you. (id:55499)
RE/MAX Escarpment Realty Inc.
12 Steed Court
Cambridge, Ontario
This masterpiece perfectly blends luxury and functionality, a stunning 4-bedroom, 4-bathroom detached home in the desirable River Mill community. Situated on a peaceful court, this property boasts a spacious premium lot with a large driveway and no sidewalk, backing onto a park. The main floor with 9 ft ceilings, elegant 8 ft doors, and hardwood flooring, exuding grandeur and sophistication. Separate living, dining, and family rooms complete with a cozy fireplace provide versatile spaces for gatherings. The gourmet kitchen features quartz countertops, a stylish backsplash, stainless steel appliances, and a large window overlooking the backyard, ideal for keeping an eye on the kids while cooking. The primary bedroom is a luxurious retreat with a double-door entry, a walk-in closet, an additional closet, and a spa-like 5-piece ensuite boasting quartz counters, double sinks, and a soaker tub. Three additional spacious bedrooms, each with attached bathrooms, ensure comfort for the entire family. The legally finished basement is a standout feature, offering a 2-bedroom unit with a side entrance, modern kitchen, 3-piece bathroom, and separate laundry perfect for rental income. Additionally, a 1-bedroom in-law suite with a wet bar and 3 Pcs bathroom provide even more flexibility. Located near schools, shopping, and essential amenities, this home is perfect for families or investors seeking their dream property in Cambridge. With its prime location, income potential, and stunning design, this home truly has it all. Major employers, including Toyota Manufacturing, are just a short drive away, making this an ideal location for families and professionals alike. (id:55499)
Elixir Real Estate Inc.
593 Guildwood Place N
Waterloo, Ontario
Welcome to 593 Guildwood, a stunning and expansive home offering 4 bedrooms, 3 baths, and an impressive 4,800 sqft of living space. This meticulously maintained property is perfect for families seeking luxury, comfort, and functionality. Step inside to find brand-new carpeting throughout the second floor (2024) and a recently upgraded master ensuite (2025), adding a modern and elegant touch. The primary bedroom boasts his and hers walk-in closets, providing ample storage and convenience. The finished basement is truly a standout feature with 9' ceilings, a 6-person sauna, a wet bar, and a private entrance from the garage, making it ideal for an in-law suite or additional entertaining space. The basement bathroom also features new flooring, enhancing its appeal. Other upgrades include 4 new exterior doors (2024) and a furnace and air conditioner (2018), ensuring comfort and efficiency year-round. Outdoor enthusiasts will appreciate the beautifully maintained exterior and the privacy this home offers. With luxurious finishes, modern updates, and ample space for relaxation and entertainment, this property is ready for its next owners to move in and enjoy. Don't miss the chance to own this incredible home in a sought-after neighbourhood. (id:55499)
Real Broker Ontario Ltd.
936125 Airport Road
Mulmur, Ontario
Located North of 89 Hwy. Easy access to Pearson Airport. Outstanding Lot with Stream running through South end. 1.20 Acres. Idyllic setting with lots of Mature Trees & Perennial Gardens. Lower Level w/o to Cedar Deck & Pergola. Pack a Picnic & cross over the Bridge to a Private place to Play. Approx. 2000 sq.ft, of Finished Living area. (Includes Main + Basement.) A Sunfilled Home with space for numerous possibilities. 2 staircases lead to the w/o basement with Open concept Rec Room featuring Fireplace with Air Tight Insert, Wet Bar & New Bathroom (2024) with Heated Floors. Third B/R and Storage area with Cold Cellar. Exterior Doors recently replaced. Updated Windows. Roofing appr. 4 years old. Main Floor features Renovated Kitchen with Stainless Steel Appliances. Main Floor Laundry/Pantry. Laundry could be changed back to 3rd B/R if needed. Located behind front Garage is a Single Garage for a workshop or your toys. This Home has much to Offer. Don't miss out. Book your appointment today. Heat23/24 Season incl. Yearly Services/$2,241.94 (id:55499)
Realty Executives Plus Ltd
157240 Highway 10
Melancthon, Ontario
31.62-acre property Hobby Farm Brick Bungalow with Barn, Pond, 2 separate living quarters, Total 4 bedrooms and 3 bathrooms, 2 laundry rooms, Upper Level has 3 Bedrooms 2 baths & lower level is a separate entrance living quarters with 1 bed and 1 bath. The finished walk-out basement includes a second kitchen, living room, and laundry, perfect for an in-law suite, multi generation living or rental potential. The main living area has been updated with oak floors, modern kitchen granite countertops, a center island, Dining room. Large windows with lots of natural light. The main floor family room walk out to a large deck overlooking the scenic property, which includes a 40 x 37 ft Barn and 3 serene ponds. 20 acres workable and pasture. Paved front driveway with plenty of parking. 2 car attached garage. covered front porch entry. Walk out basement. Corner Lot with two road frontages, Highway 10 and 280 Sideroad, Great opportunity for Hobby Farm, Contractor, or Country living with easy access for commute. Close to Rail Line Trail / Snowmobile Trail, for the trail enthusiast. Just minutes north of Shelburne, This property blends rural charm with modern convenience a little of everything to have it all. (id:55499)
Mccarthy Realty
9 Charlotte Crescent
Kawartha Lakes (Emily), Ontario
Stunning 4-Season Waterfront Cottage on Pigeon River Escape to your dream cottage on the picturesque Pigeon River! This updated 3-bedroom, 1-bathroom waterfront retreat offers year-round comfort with recent upgrades that make it perfect for all seasons. The fully insulated home (2021) features a cozy gas fireplace and is efficiently heated by natural gas, ensuring comfort no matter the weather. Enjoy the breathtaking views and tranquility from the expansive, fully screened wrap-around porch, ideal for relaxing or entertaining. The newly updated kitchen boasts sleek stainless steel appliances, creating a modern space to prepare meals while overlooking the water. For outdoor enthusiasts, the new 2024 dock provides direct access to the river, perfect for boating, fishing, and all water sports. The large 8-car driveway, also new in 2024, ensures ample parking for family and friends. This property is a true gem for anyone seeking a peaceful getaway with the convenience of a modernized home. Whether you're enjoying the serene beauty of the river in summer or cozying up by the fire in winter, this cottage has it all! (id:55499)
One Percent Realty Ltd.
167 Dunnigan Drive
Kitchener, Ontario
Welcome to this stunning, brand-new townhome, featuring a beautiful stone exterior and a host of modern finishes youve been searching for. Nestled in a desirable, family-friendly neighborhood, this home offers the perfect blend of style, comfort, and convenienceideal for those seeking a contemporary, low-maintenance lifestyle. Key Features: Gorgeous Stone Exterior: A sleek, elegant, low-maintenance design that provides fantastic curb appeal. Spacious Open Concept: The main floor boasts 9ft ceilings, creating a bright, airy living space perfect for entertaining and relaxing. Chef-Inspired Kitchen: Featuring elegant quartz countertops, modern cabinetry, and ample space for meal prep and socializing. 3 Generously Sized Bedrooms: Perfect for growing families, or those who need extra space for a home office or guests. Huge Primary Suite: Relax in your spacious retreat, complete with a well appointed ensuite bathroom. Convenient Upper-Level Laundry: Say goodbye to lugging laundry up and down stairs its all right where you need it. Neighborhood Highlights: Close to top-rated schools, parks, and shopping. Centrally located for a quick commute to anywhere in Kitchener, Waterloo, Cambridge and Guelph with easy access to the 401. This freehold end unit townhome with no maintenance fees is perfect for anyone seeking a modern, stylish comfortable home with plenty of space to live, work, and play. Dont miss the opportunity to make it yours! (id:55499)
RE/MAX Twin City Realty Inc.
457 Trinity Church Road
Hamilton, Ontario
Charming Country Retreat with Modern Conveniences, Discover your dream home nestled in the peaceful countryside of Glanbrook, just minutes away from the Red Hill Parkway, offering quick and convenient access to all the amenities of city life. ,set on a generous 0.4-acre lot that backs onto serene open fields, offering a perfect blend of rural tranquility and urban convenience. Step inside to find a warm, inviting interior featuring a spacious kitchen with elegant granite countertops, complemented by stainless steel appliances and a gas stove ideal for culinary enthusiasts. The bright and airy living areas include a cozy gas fireplace in the lower family room, attached three-season sunroom/solarium, renovated with new windows in 2022 and equipped with its fireplace, provides a cozy retreat to relax and enjoy the scenic views all year round. Recent upgrades in 2023 include stunning landscaping and the installation of elegant patio stones, enhancing the outdoor space This home is ideal for family gatherings and entertaining, featuring a double-wide paved driveway that accommodates up to 8 cars, and an oversized 2-car garage, making it a dream The expansive outdoor area offers endless possibilities for relaxation and recreation. Located close to schools, shopping, and other essential services, this property provides the best of both worlds the serenity of country living with the convenience of city amenities. With ample space for children to play, room for gardening, and the potential to create your own backyard oasis. (id:55499)
RE/MAX Realty Services Inc.
23 - 675 Victoria Road N
Guelph (Victoria North), Ontario
Brand New Exquisite 5 Bedroom 3+1 Bathroom Townhome Close To Guelph Lake. Townhouse Complex Is Complete. Small Boutique Style Development, Only 31 Units In Total. All Remaining Units Are Built And In Drywall Stage, 9 Units Remaining. Unit Comes With Tarion Warranty. Buyers Can Choose Finishes, Occupancy 60-90 Days. North Ridge Upscale Towns, Where Exceptional Comes As A Standard. Unmatched Superior Quality And Building Workmanship. Finishes Include Hardwood Floors and Stairs, Crown Moulding, Free Standing Soaker Tub, Granite Counter Tops With Undermount Sinks, 9 Foot Ceilings On Main Floor And Basement, And Oversized Windows Throughout. The French Provincial Inspired Exteriors Are Beautifully Finished With Upgraded Stone, Decorative Columns With Modern Glass Railings And Accented By Arches And Keystones. RealPro Has Presented A Brilliant Grouping Of Finishes, Paired With Stunning Sight Lines And Spacious Layouts That Make These Homes Ultra Luxurious. Backing Onto A Beautiful Buffer Of Green Space. These Gorgeous Properties Sit At The Edge Of Guelph, Just Moments To Guelph Lake And Guelph Lake Sports Fields. Less Than 10 Minutes To Guelph University. **EXTRAS** Vast Trails, The Two Rivers, University Of Guelph And The Saturday Morning Farmer's Market - All Local Favourites (id:55499)
Sotheby's International Realty Canada
178 Melissa Crescent
Wellington North (Mount Forest), Ontario
Welcome Home to this charming 3-bedroom, 2-bath raised bungalow that offers the perfect mix of comfort, character, and convenience. Ideally situated in a prime location, you're just a short walk from the community center, sports fields, and parks-perfect for staying active and connected. Inside, you'll love the thoughtfully designed layout, featuring a spacious kitchen, inviting living area, and cozy bedrooms-ideal for both relaxation and entertaining. Step outside to your private backyard retreat, complete with a lovely deck for morning coffee or evening gatherings, plus an above-ground pool to keep you cool all summer long. Don't miss this fantastic opportunity! (id:55499)
RE/MAX Icon Realty
2318 Pickerel & Jack Lake Road
Armour, Ontario
ULTIMATE FOUR-SEASON LAKESIDE RETREAT! Welcome to 2318 Pickerel & Jack Lake Road, an unparalleled private estate offering 1,752 feet of pristine shoreline and 34.7 acres of secluded beauty on Pickerel Lake. This 6,290 sq ft year-round home is the ultimate family resort or corporate retreat, designed for those who love active living and recreation. INDOOR SPORTS & WELLNESS CENTER - Enjoy the climate-controlled indoor heated pool and an exercise room, all complemented by a change room, shower and washroom. Challenge friends on the dual racquetball/squash court with an adjustable glass wall or unwind in the hot tub. OUTDOOR & GAMES ENTERTAINMENT - Take the competition outside on the full-size tennis court, inlaid shuffleboard court, and natural sand beach. Indoors, the expansive games room features a pool table and shuffleboard table, perfect for endless fun. Walk, ride or hike your own private trails throughout the property. Or ride the snowmobile trails (OFSC D123) nearby. LUXURY & COMFORT - The open-concept great room boasts a cathedral pine-accented ceiling, woodstove, and breathtaking lake views. Multiple walkouts lead to an expansive deck, ideal for sunset gatherings. A bright dining area, modern kitchen with stainless steel appliances and granite countertops, and main-level laundry facilities offer ease and functionality. ADDITIONAL FEATURES - A heated triple-car garage, whole-home Generac generator, and hundreds of kilometers of snowmobile trails just outside your door make this the ultimate four-season retreat. Also a detached double car drive shed, ideal for storing all of your sports toys! Whether for family gatherings, corporate escapes, or rental potential, this property delivers luxury, recreation, and tranquility in one breathtaking package. Located just 30 minutes from Huntsville & 1 hour from North Bay. Book your private tour today! (Note: Property is vacant and some photos have been virtually staged) (id:55499)
RE/MAX Hallmark Chay Realty
2 Carnoustie Lane
Georgian Bay (Baxter), Ontario
Welcome to the Villas in the waterfront community of Port Severn. Wonderful, spacious and recently upgraded 2 storey executive condo apartment located in Muskoka and steps from the water and the Oak Bay Golf!! Close to the 400 HWY for easy access. Honey Harbour marina close by. The main floor turret style windows, propane fireplace in the living room and open concept kitchen and dining room allow for an exceptional living experience. Walk-out to the patio from the dining room to view Georgian Bay and the Oak Bay Golf community. One of the largest floor plans in the Carnoustie and Mulligan Lane location. The gourmet kitchen has stainless steel undermount sinks, expansive quartz countertops and an abundance of cupboards. The kitchen area includes a convenient walk out the to the built-in garage and private two car driveway parking. The 2nd floor features a huge master bedroom with vaulted ceiling, turret style windows, California shutters, walk-in closet, ceiling fan and sitting area. (id:55499)
Royal LePage Terrequity Realty
7487 Splendour Drive
Niagara Falls (Brown), Ontario
Welcome to 7487 Splendour Dr, a beautiful brand-new townhome, by Pinewood Homes, in one of Niagara Falls most exciting new developments. Thoughtfully designed with modern living in mind, this stunning property offers a bright and inviting atmosphere with natural light streaming throughout. The main level boasts a well-appointed layout, providing both comfort and style for everyday living. With a seamless flow between the living, dining, and kitchen areas, this space is perfect for entertaining or simply enjoying the ease of an open-concept design. A standout feature of this home is the walk-up basement with a separate entrance, offering incredible potential for additional living space, an in-law suite, or a future rental opportunity. Upstairs, each bedroom is designed for comfort and functionality, featuring large closets that provide ample storage. The primary suite is a true retreat, offering a generous walk-in closet and a spacious ensuite designed with relaxation in mind. Situated in a sought-after new development, this townhome combines contemporary finishes with practicality, making it an ideal choice for families, professionals, or investors. Enjoy the convenience of nearby amenities, schools, shopping, and easy highway access, all while being part of a vibrant and growing community. With its stylish design, thoughtful features, and prime location, 7487 Splendour Dr is the perfect place to call home.The builder is offering for a limited time only a $100,000 cash bonus or discount with a move in date of March, April or May. (id:55499)
Exp Realty
7543 Splendour Drive
Niagara Falls (Brown), Ontario
Welcome to 7543 Splendour Dr, a stunning brand-new build, by Pinewood Homes, in one of Niagara Falls most exciting new developments. As the former model home, this property showcases exceptional craftsmanship and high-end finishes throughout. From the moment you step inside, you're welcomed by an expansive open-concept living space that seamlessly blends the living room, kitchen, and dining area. The home is filled with natural light, thanks to its wall-to-wall windows that create a bright and inviting atmosphere. The stylish kitchen is both functional and elegant, featuring modern finishes, ample counter space, and a separate pantry room for additional storage. Whether you're entertaining guests or enjoying a quiet evening at home, this main level is designed for comfort and sophistication. Upstairs, you'll find a thoughtfully designed layout that prioritizes convenience and luxury. A spacious laundry room makes household chores effortless, while the beautifully designed main bathroom boasts dual sinks, providing ample space for busy mornings. One of the standout features of the second level is a charming bedroom with its own private balcony, offering a peaceful retreat with lovely views. The primary suite is a true sanctuary, complete with a generous walk-in closet and a stunning ensuite that features a stand-alone tub, perfect for unwinding at the end of the day. The unfinished basement offers endless possibilities, allowing you to customize the space to fit your needs. Located in a vibrant and growing community, this home offers both style and practicality in a prime location. With easy access to schools, shopping, dining, and major highways, 7543 Splendour Dr is the perfect blend of modern living and everyday convenience. Dont miss your chance to own this beautifully designed home in one of Niagara Falls most sought-after neighborhoods. (id:55499)
Exp Realty
1238 Lakeshore Road N
Haldimand, Ontario
Discover a stunning lakefront retreat in Selkirk, Ontario! This completely renovated three bedroom, two-bathroom home offers a perfect blend of modern comfort and natural beauty. Wake up to breathtaking lake views from the primary suite, and enjoy your morning coffee on the spacious deck overlooking the water. Every detail has been thoughtfully updated, ensuring a move-in-ready experience. Whether you're entertaining friends or seeking a peaceful escape, this property provides the ideal setting with its serene ambiance and unparalleled access to the lake. Dont miss the chance to make this waterfront gem your own! (id:55499)
RE/MAX Twin City Realty Inc.
43 Beamer Avenue
St. Catharines (Bunting/linwell), Ontario
THE HOME: Nestled in the heart of North End St Catharines on a quiet street sits a spectacular fully renovated 4 bedroom family home where pride of ownership is evident. The welcoming entrance features an open and airy vibe where light fills the room. The kitchen gives all the feels with tons of cabinetry a smooth flow for entertaining inside or take the party outside on your private deck that overlooks a mature setting perfect for enjoying a glass of Niagara's finest. Wander upstairs to the primary bedroom oasis features plenty of space for a king sized bed and tons of closet space 3 more generous bedrooms upstairs and a stunning bathroom round out the second floor. Downstairs is perfect for hobbies or storage NOW FOR A NEED TO KNOW.... All updates completed in the last 7 years which include Central vac, washer and dryer, roof shingles, back deck, fence, pot lights, fridge extra large sink, flooring throughout, freshly painted. Close to all things convenient and great schools. Absolutely pristine move in condition! (id:55499)
Coldwell Banker Momentum Realty
1008 - 55 Speers Road
Oakville (Qe Queen Elizabeth), Ontario
**Elegant South-Facing 1 Bedroom + 1 Den Suite with Lake Views!!** Luxury Rain & Senses condos in vibrant central Oakville. Just steps from the GO Station, boutique shops, and a short stroll to the peaceful ravines of Sixteen Mile Creek. This bright and airy suite features a thoughtfully designed open-concept layout, now upgraded with brand new water- and scratch-resistant wide plank vinyl flooring and freshly painted in a soft, neutral palette. Soaring 9-foot ceilings and expansive floor-to-ceiling windows bathe the space in natural light. Enjoy one of the most desirable floor plans in the building, highlighted by a contemporary kitchen with sleek stainless steel appliances, stone countertops, and white backsplash. The spacious living and dining area flows effortlessly to a full-length double sized private balcony perfect for enjoying your morning coffee with the first rays of sun.The primary bedroom includes generous closet space and a second walk-out to the balcony. A well-sized 2m x 3m den offers flexibility as a bright and quiet home office. A modern bath and in-suite stacked laundry round out the interior comforts.Perfect for first-time buyers or those seeking to downsize in style, this suite is walkable to Kerr Village, popular cafés, restaurants, grocery stores, and scenic trails. Downtown Oakville and lakefront parks are just minutes away, with easy access to the QEW/403.Unmatched amenities include a 24-hour concierge, indoor pool, hot tub, sauna, state-of-the-art gym, yoga and Pilates studio, library, party room, guest suites, car wash, pet wash station, EV charging, and a rooftop terrace with BBQs. Ample underground visitor parking and annual kitchen drain maintenance by the condo corp add extra convenience.one parking and 1 locker included. (id:55499)
Real One Realty Inc.
1411 Lobelia Crescent
Milton (Mi Rural Milton), Ontario
Welcome to modern luxury in this nearly-new, 3-year-old home! Offering over 3400 sq ft on a Premium 43' Lot in Milton's desired community of Walker. Originally a 5-bedroom and 4-bathroom home, A custom 8-foot door introduces you to a welcoming foyer with 24x24 polished porcelain tiles. The sun-drenched living room, with pot lights and a large window, effortlessly connects to the dining room and butler's pantry, providing an exceptional layout for hosting and entertaining. The expansive kitchen is a chef's dream, with premium built-in appliances, including a smart refrigerator, upgraded soft-close cabinetry, and a stylish backsplash. An adjacent spacious breakfast area offers a convenient walk-out to the lush backyard, perfect for enjoying outdoor moments. The great room, with a gas fireplace and large windows, provides a comfortable and inviting atmosphere for relaxation and gatherings. The second floor presents five generously sized bedrooms, including a primary retreat with an oversized Primary bedroom, separate his-and-hers closets, and a luxurious five-piece ensuite bathroom. The remaining four well-proportioned bedrooms and two additional full bathrooms, along with the convenience of second-floor laundry, create an ideal family sanctuary. The unfinished basement boasts larger windows and is rough-in ready, a blank canvas ready for your personal touch and design. This home offers everything a large family could desire; seize this exceptional opportunity! (id:55499)
RE/MAX Experts
20 Bramhall Court
Brampton (Madoc), Ontario
Welcome to 20 Bramhall Court. Meticulously Maintained, This Charming Semi-Detached Raised Bungalow Is An Investor Or Large Family's Dream. 3 Bedroom, 2 Bath, 2 Full Kitchens, 2 Laundry Rooms, Finished W/O Basement Apt. With Sep Entrance, Hardwood Floors & Tile Throughout. Newer A/C unit (1 year old), Garden Shed, Garage D/O, All Appliances As-Is. Quiet Court Location & Large Lot Fenced private backyard, Backs Onto Park. Large Driveway, Steps To HWY 410, Schools & Community Centre. Don't Miss This Opportunity! (id:55499)
Save Max Real Estate Inc.
1618 Dogwood Trail
Mississauga (Mineola), Ontario
Stunning New Custom-Built Masterpiece! Luxurious 4+1 Bedrooms, 6 Bath Home, Boasts Elegance & Design. Over 5700 SF of Luxury Living Space plus 548 SF Garage, w/ Large Double Doors, That Comfortably Fits 3 Cars!! Open Concept Design, Sun-Filled Through Stunning Oversized Custom Windows. Executive Main Floor Office Overlooking the Front Yard. Gourmet Kitchen w/ High-End Chef Inspired Jenn Air RISE Series B/I Appliances, Quartz Countertops, Huge Double Waterfall Island w/Breakfast Bar, Sep Servery & Sep Dining Room. Mudroom Entrance From Garage, Featuring Custom Cabinetry and 2nd Washer & Dryer. Gorgeous White Hickory Hardwood Floors and Floating Staircase w/ Glass Railings. Pot Lights, Designer Fixtures, & Custom Closets Throughout. Grand Master Suite w/ 7pc Ensuite and His & Hers Sep Custom Closets. Spacious Bedrooms and Spa-Like Baths. Professionally Finished Basement w/Nanny Suite, Wine Cellar, Rec Room, Sep Theatre Room, & Walk-Out to The Backyard. Outdoor Oasis w/Pristine Landscaped Yard, 187 SF Cabana w/187 SF Loggia & Bathroom Rough In. Energy-Efficient Features & Smart Home Technology Roughed In. A Dream Home That Defines Upscale Living in a Desirable Neighborhood! Mineola Offers A Perfect Blend Of Natural Beauty, Excellent Schools, And Convenient Amenities, Making It Ideal For Families And Professionals. Top Schools Like Mineola Public And Kenollie Public Foster Strong Academics, While Nearby Parks, The Credit River, And Lake Ontario Provide Outdoor Enjoyment. Residents Have Quick Access To Port Credit Villages Restaurants And Shops, Square One For Shopping, And The Port Credit GO For Commuting To Toronto. With Its Serene Streets, Luxury Homes, And Strong Community, Mineola Combines Suburban Tranquility With Urban Convenience. Don't Miss The Opportunity To Make This Exceptional Property & Neighborhood, Your New Home! (id:55499)
Royal LePage Real Estate Services Ltd.
24 Camston Road
Brampton (Toronto Gore Rural Estate), Ontario
((Welcome To The Most Prestigious Location of vales of Humber in Toronto Gore Rural Estates(Stunning Det 2Car Garage,4+3 Bedrooms,5 Full Washrooms & 1Half Washrooms)*LEGAL BASEMENT APARTMENT Features 2Bedrooms+1Den & 2 Full Washrooms in The Basement)|SEC A & SEC B IN THE BASEMENT Can Be Rented Out Separately For Approx $2600-$2700/Month For Extra Income)SepEntrance To The Basement|9 Ft Ceiling on The Main Floor & 9 Ft Ceiling on The Upper Floor|3Full Washrooms on The Upper Flr | Approx 3700 Sq Ft of Living Space|Above Grade 2700 Sq Ft|LegalBasement 993 Sq Ft| 2016 Built |Stone & Stucco Elevation | Upg Electrical Panel 200Amps|In-Ground Automatic Sprinkler System|Tons of Pot Lights Interior & Exterior|RecentUpgrades,Freshly Painted Throughout The House in Jan2024,Interior & Exterior Pot LightsJan2024,Legal Basement Sep2021 |Double Door Entry Leads To a State of The Art Main Floor|HouseFacing North East,Entire House is Sun Filled Throughout The Day](Upgraded Rectangular Tiles InThe Huge Foyer|9 Ft Ceiling on The Main Floor|Main Floor Features Upgraded Hardwood Floors|HugeLiving/Dinning|Huge Family Room| Incredibly Upgraded Kitchen With Granite Kitchen CounterTops,Upgraded Taller Cabinets, Backsplash, Under mount Lights&S/S Appl | M Floor Convenient MudW/Custom Built Closet | Upg Oaks Stairs W/Iron Spindles| 9 Ft Ceiling On The Upper Floor & 3 FullWashrooms On The Upper Floor|Convenient Upper Flr Laundry|Huge 4Bedrooms On The Upper Floor, All4 Bedrms Has Access To Washrooms | Upg Berber Carpet in All 4 Bedrms & In Hallway HardwoodFloors|Huge Primary Bedrm With 6pc Ensuite & Humongous Walk in Closet | 2nd Bedrm Features Walkin Closet W/Custom Closet & 5pc Jack&Jill Washroom | 3rd Bedrm W/Double Door Closet W/CustomCloset,Access To 5pc Jack&Jill Washroom| 4th Bedrm Comes With Private 4pc Ensuite Washroom &Custom Built Closet | Legal Rentable Basement With 2 Bedrms+1Den and 2Full Washrooms|Huge WindowsIn The Basement|Sep Laundry For The Tenants|Walking Distance To School] (id:55499)
RE/MAX Millennium Real Estate
4370 Goldenrod Crescent
Mississauga (East Credit), Ontario
Beautifully Upgraded Family Home in Quiet Neighborhood. Welcome to this well-maintained 4+2 bedroom detached gem, offering a spacious, sunlit layout perfect for family living. The main and second floors feature elegant hardwood flooring, while a stunning circular oak staircase adds a touch of timeless charm. Enjoy cooking in the upgraded kitchen with granite countertops, a new terrace door, and bright windows that fill the space with natural light. The second-floor bathrooms have been fully upgraded with double sinks for added convenience. A finished basement provides extra living space, and the main floor laundry room adds everyday ease. Step outside to a freshly updated deck, perfect for relaxing or entertaining. Conveniently located close to schools, highways, shopping, and all the amenities you need. Ready to make this your next home? Don't miss out! (id:55499)
Master's Trust Realty Inc.
763 Banks Crescent
Milton (Wi Willmott), Ontario
Nestled in Milton's highly coveted Willmott neighbourhood, where the perfect blend of convenience meets modern living. Situated in a prime neighbourhood close to outstanding schools, hospital, shops, parks, trails, and so much more, this home is calling to be your new home! The south-west facing exposure bathes the home with natural light creating an airy and welcoming atmosphere. Step inside and it welcomes you to an open-concept kitchen, living and dining room with a walk-out to your backyard.Featuring hardwood floors throughout your main floor, granite countertops, a kitchen island,stainless steel appliances, backsplash and a powder room. Newly painted throughout and three spacious bedrooms on the second floor feel so cozy like a clam. The primary bedroom is complete with a 5-Pcensuite bathroom and his and hers closets. The possibilities are endless for the full basement waiting for your personal touch! Another plus is there is no sidewalk. NO condo fee and NO POTL fee!!! The location is unmatched being in a family-friendly neighbourhood, steps to restaurants, minutes to Hwy 401 and Milton Community Park. This home is perfect for those who are starting a family or downsizing. (id:55499)
Royal LePage Signature Realty

