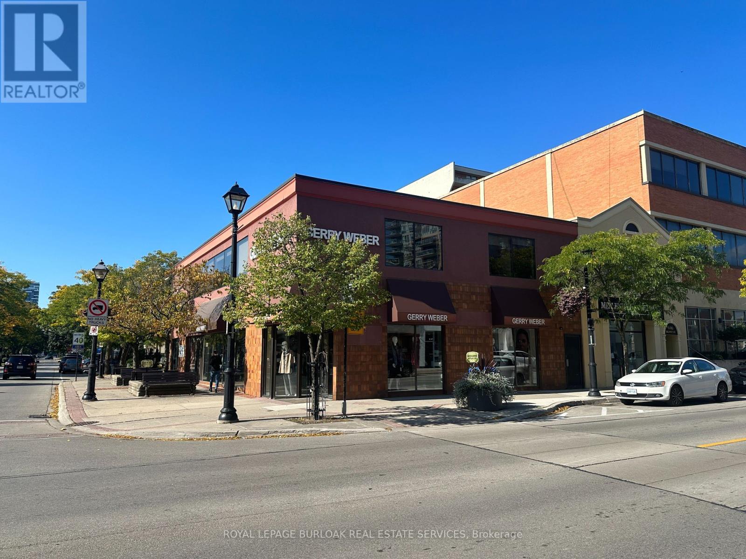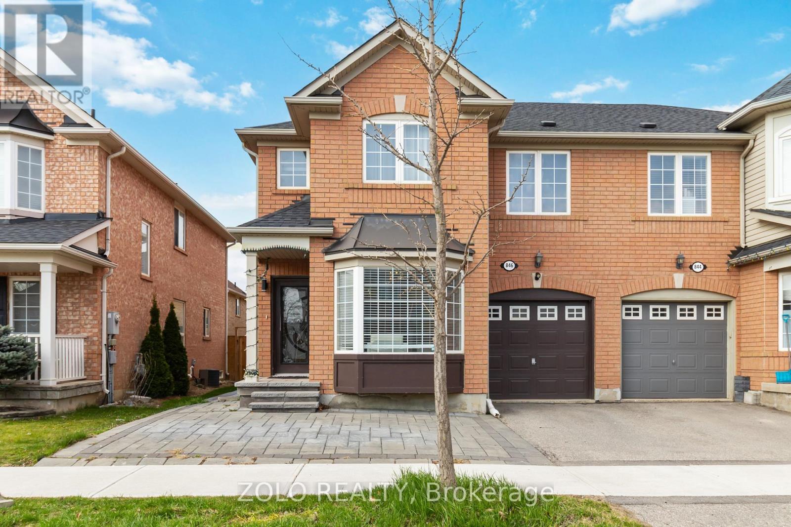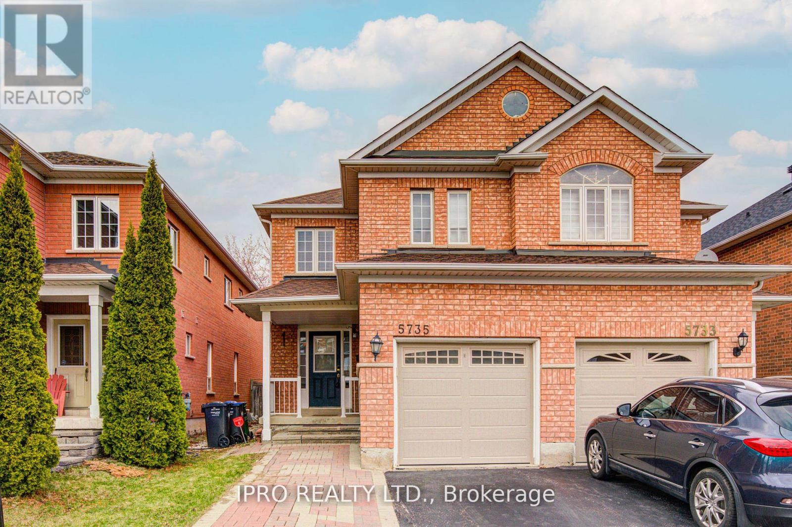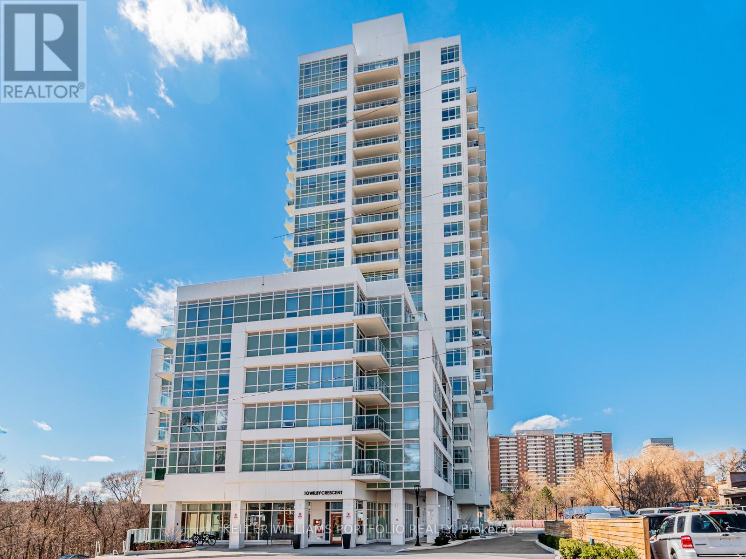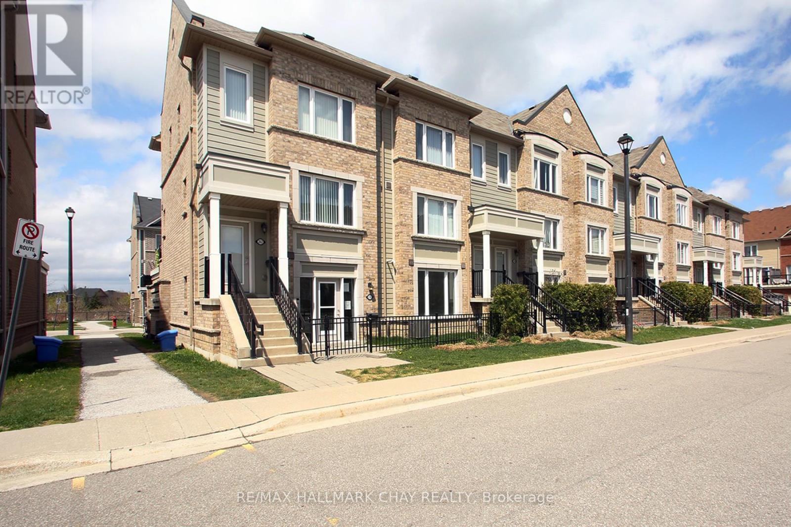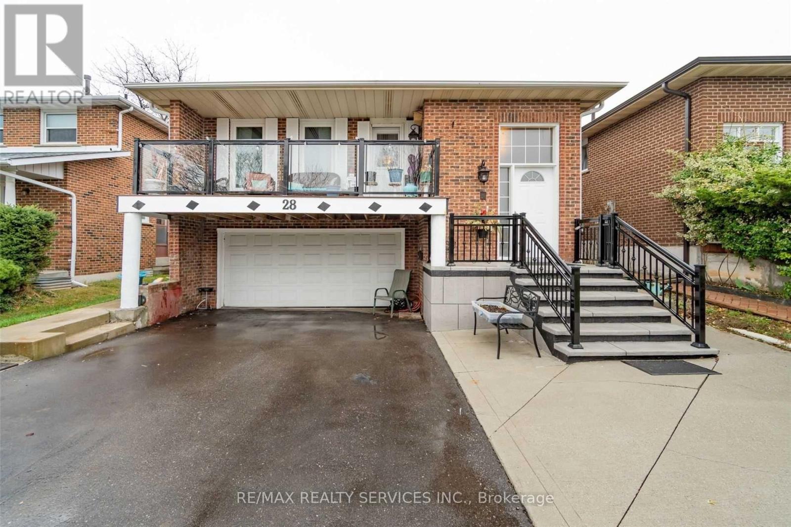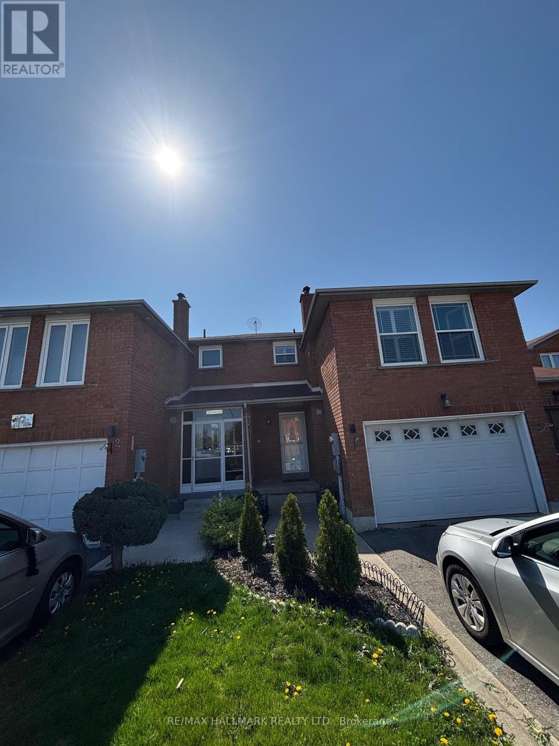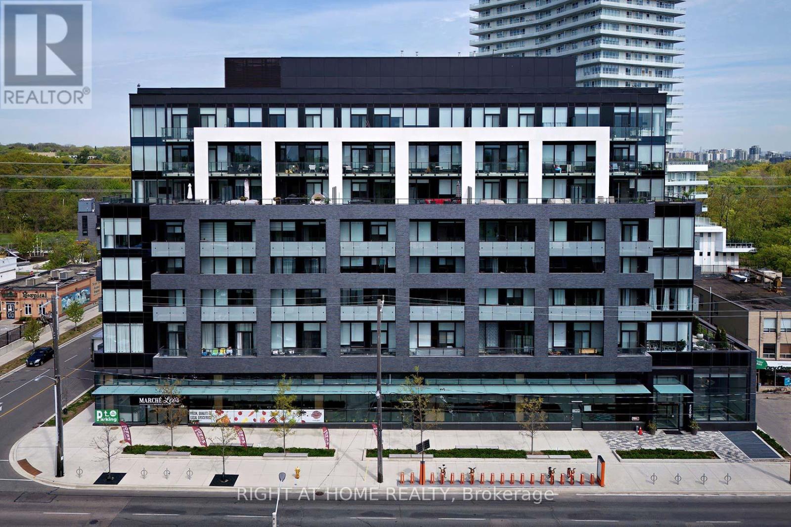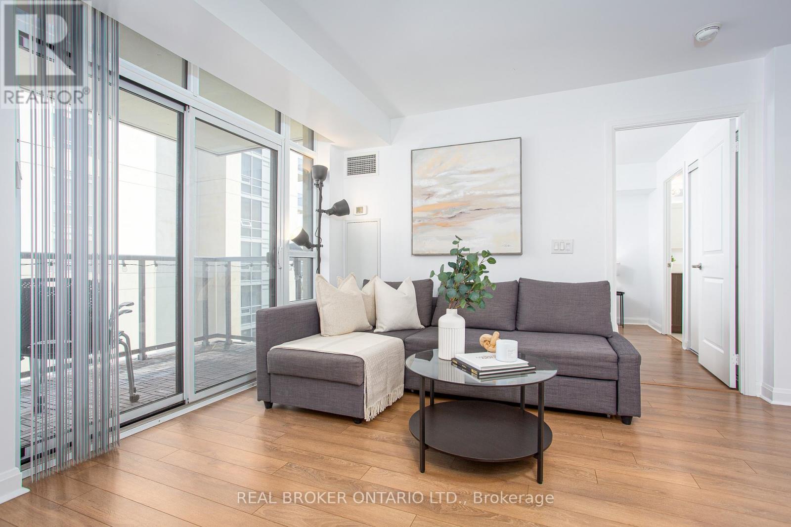341 Callaway Road
London North (North R), Ontario
Welcome to 341 Callaway Road with a very modern and unique elevation built by Wastell Developments, in the highly sought after community of Sunningdale. This freehold, vacant land condo end unit Townhome, offers style and sophistication; which includes a flex space on Ground Floor with access to the back patio area and Double car Garage. Upstairs you will find 9ft ceilings and a coveted open concept design. The large windows offer loads of natural light and the open living/dining area and powder room presents the ideal space for entertaining guests. The gourmet kitchen showcases premium white cabinetry, with island, quartz counters; and includes stainless appliances as well as a large pantry. The upper level features 3 spacious bedrooms; including a primary bedroom with a luxurious ensuite, complete with walk-in shower and glass slider doors. The remaining two bedrooms are bright and spacious with large closets and an additional 3 pc bathroom. Located just minutes from Masonville, surround yourself with amazing shopping, parks, schools, golfing and walking trails. Book your private showing today! (id:55499)
Intercity Realty Inc.
442 Brant Street
Burlington (Brant), Ontario
Professional Downtown 2nd Floor Office Space For Lease. Space includes Boardroom, Private Offices, Boardroom & Meeting Room(s). Plenty of Natural Light. The building is steps away from amenities such as restaurants, shops, public transit and the Burlington beach front. Less than 2 kilometers from the QEW. The Tenant Shall Have Access To 2 Assigned Surface Parking Spaces At No Additional Cost. Signage Available. Additional Rent (T.M.I) Includes Municipal Taxes, Building Insurance, Utilities (Gas, Hydro, Water). Ideal for Law firm, Insurance, Real Estate & Mortgage Brokerages or other Professional Uses. (id:55499)
Royal LePage Burloak Real Estate Services
78 Gulfbrook Circle
Brampton (Sandringham-Wellington), Ontario
Live in the heart of Brampton in this spacious 4-bedroom, 2.5-bathroom semi-detached home! Enjoy the convenience of a finished 1-bedroom basement with a separate entrance, perfect for a home office or in-law suite. This bright home is located steps from Trinity Common Mall and across from the beauty of Heart Lake Conservation area. Easy access to Highway 410 makes commuting a breeze. Don't miss this fantastic opportunity! (id:55499)
Kapsons Realty Point
3504 Lakeshore Road
Burlington (Roseland), Ontario
Massive 204'+ Of Stunning Waterfront In Highly Sought After Burlington Community! Private Road Access & Tucked Away On A Manicured Extra Wide Private Lot Boasting Serene & Therapeutic Views, Your Cottage Getaway In The City! Breathtaking Panoramic Lake Frontage On Just Under An Acre Of Pristine Land Offering An Unparalleled Blend Of Privacy, Tranquility & Natures Beauty All Within Burlington's Finest Amenities, 4,773 Square Feet Of Total Living Space, Floor To Ceiling Windows & Skylit Vaulted Ceilings Bathe The Interiors With Natural Light Compliments The Stunning Water Views From Nearly Every Room, Expansive Outdoor Living Space Perfect For Family Fun, Intimate Gatherings & Grand-Scale Entertaining! Oversized Driveway Accommodates 10+ Vehicles, Sweeping Vistas Of Lake Ontario Provide A Picturesque Backdrop To Wake Up To Each Morning & Surrounded By Scenic Walking Paths & Lush Parks, Truly One Of A Kind Waterfront Home Where Elegance Meets Serenity - Dont Miss Out! (id:55499)
Right At Home Realty
65 - 1267 Dorval Drive
Oakville (Ga Glen Abbey), Ontario
Nestled within Glen Abbeys prestigious Forest Ridge, an exclusive enclave of 73 award-winning luxury townhomes by Genesis, this stunning end-unit residence seamlessly blends refined living with the tranquility of nature. Surrounded by the scenic lush fairways of Glen Abbey Golf Course, Wildwood Park, & the 16 Mile Creek ravine, this home offers 3 bedrooms, 2.5 bathrooms, & approximately 2,512 sq.ft. of well-planned, light-filled space. Elegant details abound, from extra-large windows with California shutters to crown mouldings, fluted columns, stone countertops, & hardwood flooring. The expansive living room, centered around a cozy gas fireplace, extends to a new balcony with serene treetop views. The spacious white kitchen impresses with granite countertops, an island with a breakfast bar, under-cabinet lighting, built-in appliances, & a stainless steel fridge. A formal dining room framed by decorative columns sets the stage for memorable gatherings. Upstairs, the sun-drenched bedrooms offer privacy & comfort, complemented by a 5-piece spa-like ensuite in the primary retreat, featuring a soaker tub & a frameless glass shower. The lower-level family room delights with custom built-ins, expansive windows, & a walkout to a private outdoor retreat, where an expansive stone patio sets the stage for alfresco dining, relaxed lounging, & weekend grilling beneath a canopy of trees. Direct inside access to the attached double garage is in the hall with storage room in garage. Located in highly sought-after Glen Abbey, this home is just a 10-minute stroll to shops, restaurants, & essential services, with the QEW only three minutes away & the GO Train Station just seven minutes, ensuring effortless connectivity. Experience an unparalleled lifestyle where luxury meets nature in this meticulously maintained, coveted community. (id:55499)
Royal LePage Real Estate Services Ltd.
503 - 345 Wheat Boom Drive
Oakville (Jm Joshua Meadows), Ontario
2-bedroom, 2-full-bathroom suite at the prestigious MINTO building * 2 underground car parking with EV charge * 1 locker * Designed to elevate your lifestyle, this 800-square-foot residence blends modern sophistication with ultimate comfort | An additional 88-square-foot private balcony seamlessly extends your living space, perfect for relaxing or entertaining. * Gourmet kitchen, featuring stainless steel appliances, granite countertops, and a sleek, contemporary design * The wide-plank laminate flooring and soaring ceilings enhance the sense of space and style.* Experience world-class amenities within the MINTO building, offering residents an elevated standard of living. * Vibrant North Oakville neighborhood, surrounded by an eclectic mix of top-rated schools, boutique shops, dining options, and everyday conveniences. Commuters will appreciate the easy access to major highways, while nature enthusiasts can explore the nearby walking trails * low maintenance fee cover the hi-speed internet (id:55499)
Highland Realty
2501 Saw Whet Boulevard
Oakville (Ga Glen Abbey), Ontario
Step Into Unmatched Luxury at The Saw Whet Condos A Stunning, Brand-New Development Nestled in the Prestigious Glen Abbey Neighbourhood of South Oakville! This Exclusive 1-Bedroom Penthouse Offers the Ultimate Modern Living Experience, With a Spacious Open-Concept Layout, Soaring High Ceilings, and Oversized Windows That Flood the Space With Natural Light. Every Corner Showcases Premium Finishes, From Sleek Quartz Countertops to Top-of-the-Line Stainless Steel Appliances.The Chef-Inspired Kitchen Is a Masterpiece, Equipped With Built-In, Keyless Entry, Smart Thermostat, Full-Size Appliances, While the Private Balcony Provides the Perfect Spot to Enjoy Your Morning Coffee or Unwind With an Evening Glass of Wine.Features You'll Love: Expansive Open-Concept Layout With High Ceilings and Generous Windows, Beautiful Quartz Kitchen Counters and Built-In Stainless Steel Appliances, Cozy Private Balcony, Ideal for Relaxing or Entertaining, Convenient In-Suite Laundry, 1 Underground Parking Space + Heating & Internet Included!Resort-Style Amenities: Pamper Your Pet at the Pet Wash Station, Unwind at the Rooftop Terrace With BBQ & Lounge Seating, Host Guests in the Stylish Party/Entertainment Room, Stay Fit in the Fully Equipped Fitness Centre or Yoga/Dance Studio, Collaborate in the Co-Working Space With High-Speed Wi-Fi, Enjoy 24/7 Concierge and Top-Notch Security, Visitor Parking and Landscaped Courtyards to Enjoy Minutes From Bronte Village, Lake Ontario, and Shell Park. A Stone's Throw From Oakville Trafalgar Memorial Hospital, Bronte Provincial Park, and Surrounded by Golf Courses, Trails, Schools, Shopping, and Dining Options. Plus, Enjoy Easy Access to GO Transit, Highways 403, 407, and the QEW.This Is Your Opportunity to Live in One of Oakville's Most Desirable New Communities. Ready to Move In Just Bring Your Bags and Start Living the Life You Deserve! (id:55499)
RE/MAX Realty Services Inc.
846 Luxton Drive
Milton (Be Beaty), Ontario
Welcome to Your Perfect Family Home in Hawthorne Village! This 4+2bedroom, 4-bathroom semi-detached house has been freshly painted and well cared for((AC/Furnace(2021) Roofing(2021)), so you can move right in and start making memories! Its got everything you need.On the main floor, you will find a spacious living and dining area, perfect for family meals. The cozy family room is the ideal spot to relax, and sliding doors lead to a full-size patio great for BBQs, get-togethers, or just enjoying the outdoors. Generous sized kitchen with modern countertops and lots of storage. Upstairs, the bedrooms are roomy and comfortable, including a primary suite with a closets and a private 4-piece ensuite with a soaker tub perfect for unwinding after a long day.Need extra space? The fully finished basement has you covered! With 2 bedrooms, a big rec room, and a 3-piece bath, its perfect for guests, in-laws, or even a hangout space for teens. Outside, this home has great curb appeal with a covered porch and a interlocked double driveway that fits two cars side by side, no more shuffling cars in the morning! Plus, the location is amazing, walking distance to McDuffe Park and Beaty Library and just minutes from top-rated schools, parks, shopping, transit, and highways. Its a perfect place where your family can grow, laugh, and make lifelong memories.Come take a look and see if it feels like home! (id:55499)
Zolo Realty
5735 Keldrew Avenue
Mississauga (Churchill Meadows), Ontario
Lovely bright and clean new renovated semi-detached in prestigious Churchill meadows. Nice brand. Nice tile foyer. Kitchen has family-size breakfast area, brand new stone counter top & backsplash, w/o to fully fenced backyard to enjoy, good quality hardwood floor through out. Brand new 2nd floor engineer hardwood floor and stairs. Good size master bedroom with 5Pc ensuite w/ new stone counter top & w/i closet. A finished bsmt with 3 pc bath, nice interlock. Drive way can easily park 2 cars. Close to shops Hwy 401/403/407. Al the schools and public recreation center and library nearby. Convenient Location. (id:55499)
Ipro Realty Ltd.
407 - 10 Wilby Crescent
Toronto (Weston), Ontario
1 bedroom + Den at "The Humber" Condominium. Den separate room with door and window. Cozy Modern suite. Close To Weston Go Station (short transit to Union, Bloor, & Pearson Via Up Express) Easy access to 401,400 & 427. Close To Shops, Parks, River Trails And Bicycle Paths. (id:55499)
Keller Williams Portfolio Realty
503 - 1195 The Queensway
Toronto (Islington-City Centre West), Ontario
Find your perfect place away from yet close to the heart of the city. Ideally located along The Queensway in Etobicoke, The Tailor residences offer both quiet and connection. Enjoy your personal sanctuary at home or be downtown in only 15 minutes. The heart of your suite, the kitchen and living area at The Tailor features sophisticated, modern finishes to perfectly complement your personal style. Large windows and oversized juliette balcony doors fill suites with fresh air and the warmth of natural light. Your private retreat and personal sanctuary,the spa-inspired bathrooms and generous bedrooms at the Tailor feature an array of elegant features and finishes made to inspire and pamper. Surround yourself in comfort and style, from a striking bathroom vanity with quartz countertop, vessel sink and artistic mirror, to a resting space rich in natural toned materials and elevated details. Unpack and enjoy your new home in the brand new building; The Tailor Residences. (id:55499)
Royal LePage Signature Realty
Bsmt. - 19 Sir Michael Place
Brampton (Fletcher's Meadow), Ontario
Spacious Legal 2 Bedroom Basement With Separate Entrance, Newer, Large Windows, Laminate Floors, Spacious Open Layout Brampton's Best Neighborhood, Convenient Location, Walking Distance To Schools, Parks, Transit, Plaza, Community Centre, Grocery Etc. Lots Of Natural Light, Large Windows **EXTRAS** 1 Garage Entrance is converted into Basement Separate Entrance. (id:55499)
Homelife Superstars Real Estate Limited
14432 Innis Lake Road
Caledon, Ontario
This Is Caledon Living! This All Brick 5 Level Backsplit Has Been Fully Updated, Sits On A Beautifully Groomed 1 Acre Lot Backing Onto Farmland & Boasts Approx 4,500 Sqft Of TL Living Space. This Expansive Layout Is Perfect For Large Families & Multi Generational Living Featuring 4 Bedrooms, 3 Bathrooms, Multiple Entrances, & 3 Car Garage & 8 Car Driveway. The First Floor Features A Large Dining Room/ Living Room Perfect For Large Family Gatherings & An Updated Modern Kitchen W Oversized Island W A Deck Leading Into The Backyard. The Upper Floor Includes 3 Spacious Bedrooms, Updated 5pc Bath W A Free-Standing Tub, & A Balcony In The Primary. The Walkout Level Has A Large Family Room W A Wood Fireplace, 4th Bedroom, & Updated 3pc Bath. The Lower Level Is An Entertainer's Dream With A Full Wet Bar, Billiards Table, A 2nd Wood Fireplace, & Another Separate Entrance. The Basement Includes An Additional Rec Area & 2 Pc Bath. Enjoy This Magnificent Backyard W Multiple Decks For Entertaining, A Cozy Gazebo, Koi Pond, Coop/Workshop, & Lots Of Space To Play! Take Advantage Of Recent Upgrades: Roof 2023, New AC 2021, New Propane Furnace 2023. This Is A Must See Home! (id:55499)
Sutton Group Quantum Realty Inc.
252 - 250 Sunny Meadow Boulevard
Brampton (Sandringham-Wellington), Ontario
Why Settle for a Condo With High Fees? Step Into Smart Ownership With This Stylish, Affordable Townhome!Discover a rare opportunity for first-time buyers, young professionals, or savvy investors to own a beautifully designed home without the burden of high maintenance costs. This ground-level, end-unit 1-bedroom townhome is less than two years old and offers a perfect blend of modern convenience, comfort, and long-term value.With 9-foot ceilings throughout and a spacious open-concept layout, the home feels bright, airy, and welcoming. The combined living and dining space flows effortlessly into a contemporary white kitchen, complete with sleek cabinets and quality finishes ideal for entertaining friends or enjoying quiet evenings at home. Whether you're looking to step into homeownership, downsize, or expand your investment portfolio, this property delivers exceptional livability and financial sense. Situated in a well-maintained community with low fees, this townhome offers the freedom and flexibility that traditional condos cant match. Dont miss your chance to own a modern, low-maintenance home that checks all the boxes style, affordability, and smart investment potential. (id:55499)
RE/MAX Hallmark Chay Realty
4 Elverton Crescent
Brampton (Northwest Brampton), Ontario
Welcome to 4 Elverton Crescent, Brampton! Stunning 3-year-old Rosehaven-Built Maplehurst Model offering 2,736 sq ft of elegant livingspace. This detached home features a double car garage, hardwood floors on the main level, a beautiful oak staircase with iron spindles, and 8' door openings with stylish arch ways. Enjoy a spacious living/dining combo, large family room with gas fireplace, and a bright eat-inkitchen. The upper level includes a generous primary bedroom, a secondary primary bedroom, and two additional bedrooms connected by a Jack & Jill bathroom. Convenient second-floor laundry. Upgrades include a separate basement entrance with 9 ft ceilings, 200 amp service, Washroom Rough-in and a fenced yard with gas BBQ hook up perfect for future income potential or multi generational living. Prime location close to The Bus Terminal and Go station, top-rated schools including St.Bonaventure Catholic School, Whaleys Corners Public School, and David Suzuki Secondary School. Minutes from Lionhead Golf & Country Club, Eldorado Park, Amazon Fulfillment Centre and easy access to Hwy 407, 401, and 410. Nearby shopping, restaurants, parks, trails, and all essential amenities make this the perfect family home. Dont miss your chance to own in this highly sought-after Brampton neighborhood! (id:55499)
Century 21 People's Choice Realty Inc.
28 Princeton Terrace
Brampton (Northgate), Ontario
Very Spacious Backsplit 5 Level 3Bed 2Bath . Open Concept Kitchen Has Breakfast Area, Center Island And Quartz Counter . Primary Bedroom has 3pc Ensuite & Closet .Upgraded Bathrooms On Main Level . Big Balcony in the Front ,Separate Laundry . Great Location walk to Professor Lake , Bus Stop & Park. Only Main level for rent . Tenant to Pay rent + 50% Utilities . Landlord requested No smoking & No Pets . (id:55499)
RE/MAX Realty Services Inc.
4 Cutters Crescent
Brampton (Fletcher's West), Ontario
Be The First To Live In This Beautifully Finished Brand New 1-Bedroom Unit In a Quiet, Family-Friendly Neighbourhood Of Brampton! Thoughtfully Designed With Modern Finishes And a Separate Entrance, This Suite Offers Both Comfort And Privacy - Ideal For a Single Professional or Couple. All Utilities Included With Wifi And One Parking Space. In Close Proximity To Shops, Amenities, And Major Highways (id:55499)
RE/MAX Hallmark Realty Ltd.
164 Trafalgar Road
Oakville (Oo Old Oakville), Ontario
A newly renovated and spacious one bedroom in Downtown Oakville that is fully furnished. The unit sits below a law office at Beauly Place, a historic Victorian era building. A three minute walk to the downtown core allows you to enjoy the beautiful shops and restaurants the town has to offer and the wonderful Oakville Harbour. Its window and door give a lot of natural light. Separate bedroom with a queen size bed, and a pull-out sofa in the living room for guests. Rent includes one parking space in common with other tenants, all utilities and internet and in unit washer/dryer. Due to the heritage nature of the building, smoking and pets are not allowed and the premises are not suitable for younger children. (id:55499)
Right At Home Realty
523 - 4208 Dundas Street W
Toronto (Edenbridge-Humber Valley), Ontario
Welcome to Kingsway by the River. Enjoy this 654sq.ft.+ 82sq.ft. balcony unit featuring 1-bedroom plus den. Modern finishes throughout - slick kitchen with stainless steel appliances, stone countertop and laminate flooring. Building amenities include gym, BBQ area, party room and guest suites. Unit comes with 1 parking and 1 locker. Priced to Sell!! (id:55499)
Right At Home Realty
44 Moultrey Crescent
Halton Hills (Georgetown), Ontario
Tucked away on a quiet family friendly street in Georgetown. 3+1 Bedroom, 2 full Baths Bungalow with DETACHED GARAGE, oversized lot and SEPARATE ENTRY all on popular Moultrey Crescent! What more needs to be said?? How about walking distance to both Catholic & Public schools & an easy walk to shopping/restaurants/medical offices! Pride of ownership is apparent here - you won't want to miss your chance to own this beauty and all it has to offer! Let's start with the stunning, brand new front door w/sidelight which leads you into the bright updtd main floor of the home. This level includes a fabulous & functional renovated kitchen with s/s appliances, granite counters, under cabinet lighting, garbage/recycling centre + soft closures - this space is conveniently combined with the dining area. Updated flooring throughout leads you to the bedroom area - all great sized rooms w/amazing closet space. Finishing off this level is the bright, updated main flr bathroom. The finished lower level offers an updated, "family sized" rec room w/ gas fireplace, 4th bdrm (currently used as office) & amazing 3 piece bath. If you're WORKING FROM HOME, you want it as quiet as possible-that's been dealt with too! Owners installed soundproofing SONOpan in ceiling of both the rec rm & bdrm/office + bdrm/office interior walls. Well, that covers about 1/2 of the bsmt space, you'll also find a workshop/craft room area and tons of storage in the combined utility/storage area + roomy laundry area!! Now, step outside to the oversized lot - options, options, options! Don't want to be in the sun...relax under the covered patio area, wanna chill with a beverage...the hot tub with gazebo is for you! Great firepit area for those fun summer/fall evenings and still green space for the kiddos & pets to enjoy! Fabulous detached garage built in 2020 allows for plenty of room for tools & toys, located conveniently behind is a lean-to for extras. Make it yours today! It checks all the boxes! (id:55499)
Ipro Realty Ltd.
1485 Daniel Creek Road
Mississauga (East Credit), Ontario
Beautiful 3 Bedroom Legal Basement Apartment in One of the most desirable Area of Mississauga located Near Creditview / Bristol. S.S. Appliances with granite counter tops. Separate Laundry. Master Bedroom has Large window and closet. Lots of Sun Light. Lots of storage. Conveniently located Close to Heartland Town Centre, Square One Mall, Highway 401/403/QEW, Go Transit, Credit Valley Hospital, Coffee Shops, Restaurants, Grocery Stores, Schools & Other Amenities. Pictures are from before the tenant moved in. (id:55499)
Ipro Realty Ltd.
333 - 3170 Erin Mills Parkway
Mississauga (Erin Mills), Ontario
Spacious 735 sq. ft. ground-floor condo with a townhouse-like feel! This unit includes one parking spot and one locker. The versatile den can serve as a second bedroom. Features include 9' ceilings, an open-concept layout, laminate flooring, upgraded stainless steel appliances, and granite counter tops. Conveniently located near highways, transit, schools, shopping, restaurants, and entertainment. All shopping & Minutes to University of Toronto [Mississauga Campus] (id:55499)
RE/MAX Gold Realty Inc.
1603 - 1 Michael Power Place
Toronto (Islington-City Centre West), Ontario
Discover this stunning 2 bedrooms, 2 full bathrooms condo in the highly sought-after Michael Power Place, where style meets convenience! Located just a 5-minute walk to Islington Subway and minutes from Kipling GO, Hwy 427, and QEW. This condo offers breathtaking 16th-floor water views from your private balcony. The bright, open-concept layout features a gourmet kitchen with a waterfall quartz island, breakfast bar, and stainless steel appliances-- ideal for entertaining! This immaculate suite boasts modern finishes, gorgeous laminate flooring, and convenient ensuite laundry. Comes with 1 parking spot and 1 locker. Enjoy resort-style amenities: a gym, pool, sauna, theatre, party room, 24/7 concierge, and plenty of visitor parking. Steps from shops, restaurants, and parks. Don't miss this opportunity! (id:55499)
Real Broker Ontario Ltd.
68 Luella Crescent
Brampton (Fletcher's Meadow), Ontario
Spacious 4 Bedroom, 4 Bathroom Detached Home in Desirable Fletchers Meadow! Welcome to this generously sized family home featuring a fully finished basement and an updated modern kitchen complete with stainless steel appliances. The cozy living room with a fireplace is perfect for relaxing evenings, while the open layout provide sample space for entertaining and family life. With 4 spacious bedrooms and 4 bathrooms, there's room for everyone to live comfortably. Bedroom 2 and 3 share a Jack & Jill bathroom. Outside, enjoy the convenience of an interlocking driveway with a third parking spot a rare bonus in the area! The beautiful interlock continues into the backyard, creating an ideal space for summer barbecues, casual cocktail evenings, or simply unwinding with loved ones. Central A/C and an owned water heater add even more value and peace of mind .Located in the highly sought-after Fletchers Meadow community, this home is just minutes from top-rated schools, scenic parks, great shopping and dining, and excellent transit options including the Mount Pleasant GO Station perfect for commuters! This home has fantastic bones and is priced to sell with just a bit of TLC, its a wonderful opportunity to add your personal touch and build instant equity. Virtual staging may have been used. Act fast homes like this don't come around often! (id:55499)
Century 21 Millennium Inc.


