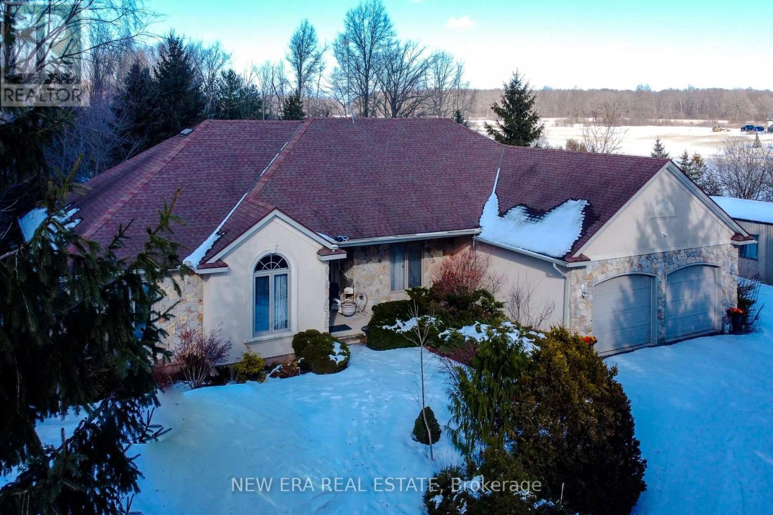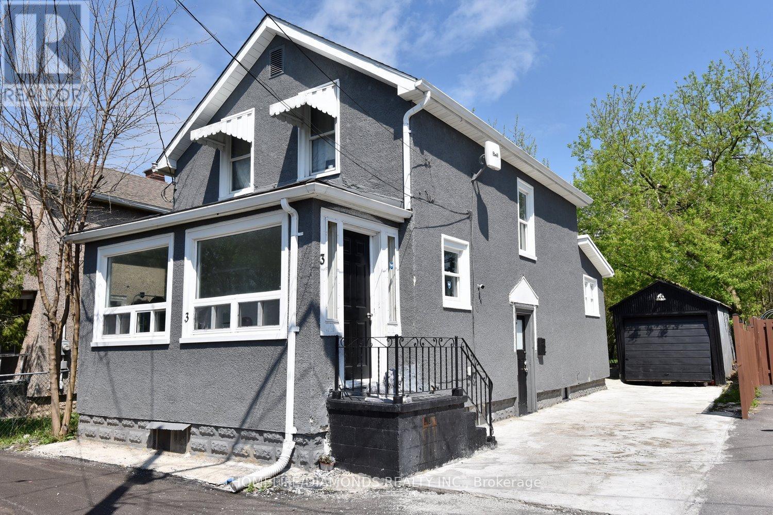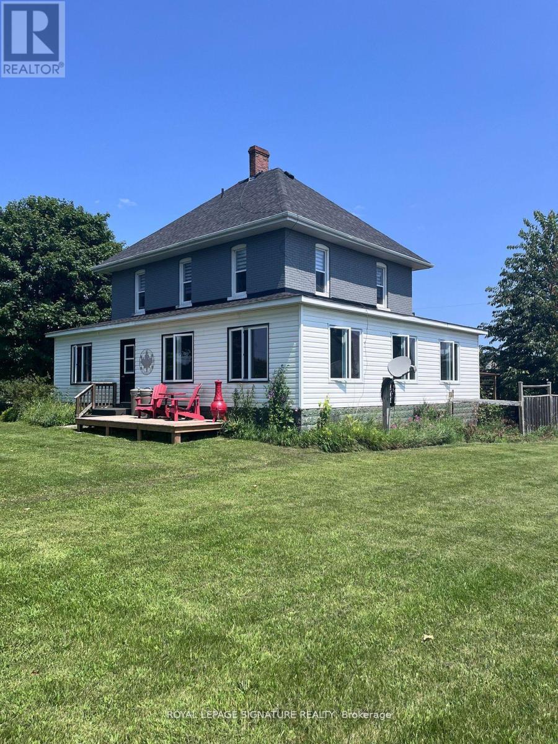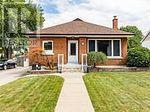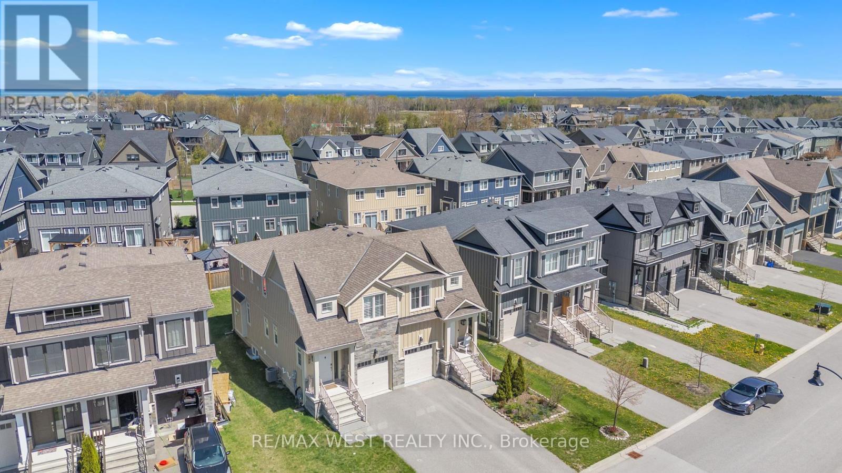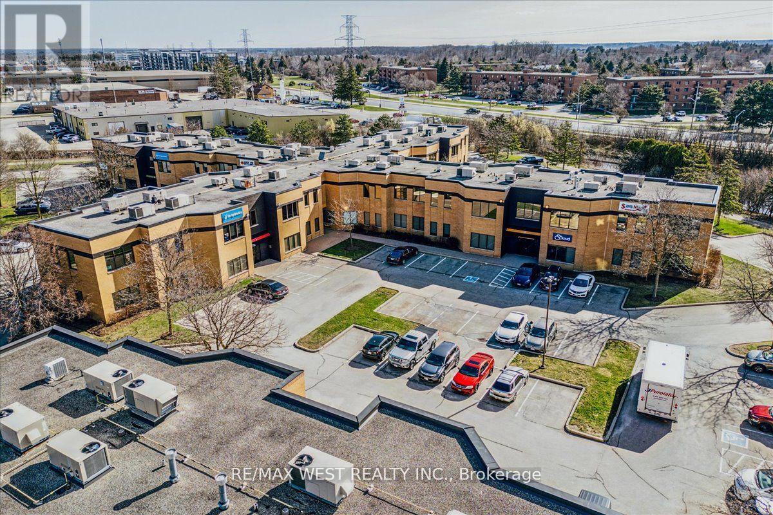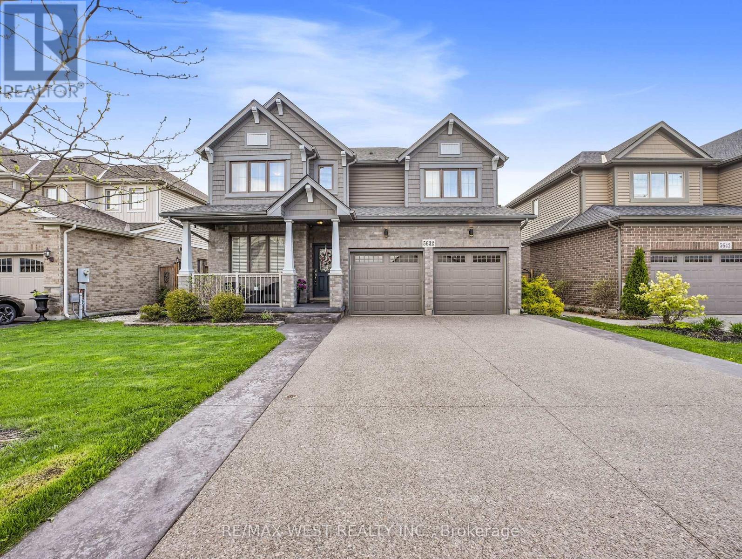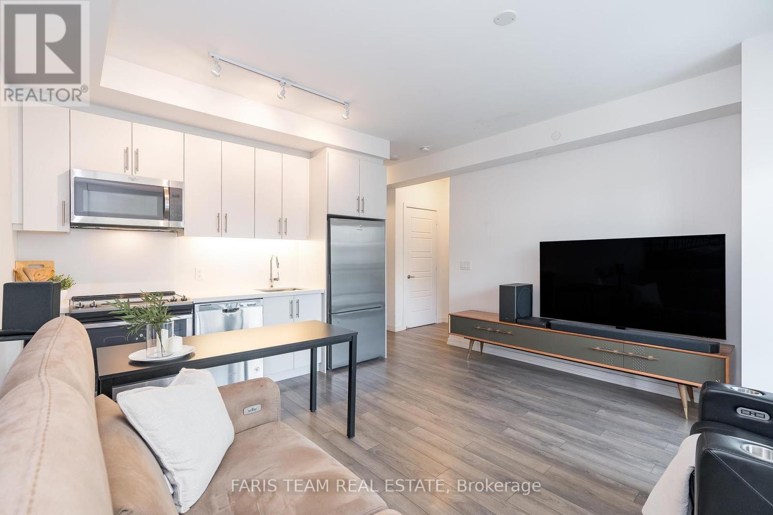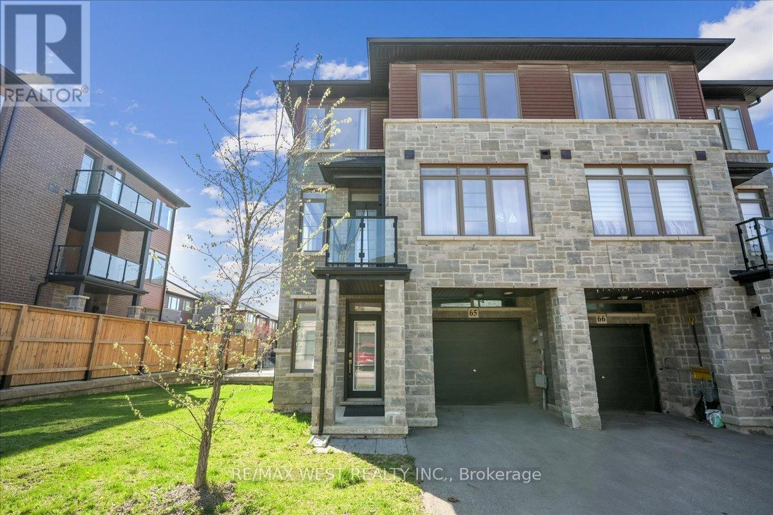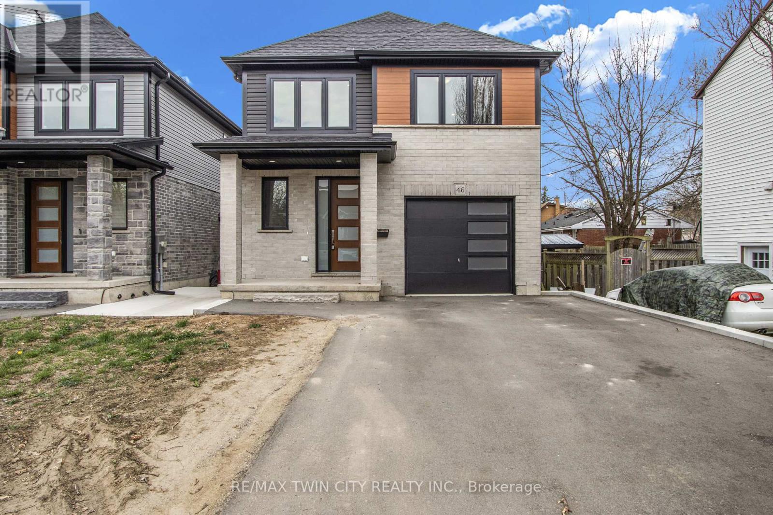8831 Schisler Road
Niagara Falls (Schisler), Ontario
This sprawling 3-bedroom, 2-bathroom bungalow offers the perfect blend of comfort, style & privacy, set on over 3 acres of beautiful land. Inside, 9-foot ceilings & expansive windows offers an abundance of natural light throughout. The spacious living room, with its charming fireplace &vaulted ceiling, serves as the heart of the home. The large eat-in kitchen is a chef's dream, featuring stainless steel appliances, tiled backsplash, island & ample cupboard space for all your needs. A bright solarium with vaulted ceilings & skylights provides a peaceful retreat, offering a seamless walk-out to the backyard. The formal dining room is perfect for hosting. The Primary bedroom has a walk-in closet & a 4pc ensuite, complete with heated floors. Outdoors, enjoy the workshop, outdoor storage bunkers, tranquil pond & a spacious patio with a pizza oven for entertaining. Conveniently located near hospital, highway, parks & schools, this property offers both tranquility & easy access to amenities. **EXTRAS - Remote/censored awning, Water purifier, 200 amps (id:55499)
New Era Real Estate
Main - 115 Main Street W
Grimsby (Grimsby West), Ontario
Exceptional rental opportunity! Private front entry welcomes you into this modern 2-bedroom, main floor unit loaded with character & charm! Located in the heart of Grimsby & steps to all amenities. This bright open plan will have you hooked at the go! Features high ceilings, plenty of natural light & gorgeous kitchen with quartz countertops, 4 new appliances (2024), hardwood, access to private deck overlooking lovely reard yard and Grimsby Lions Community Pool Parl. Includes 2 convenient parking spots in front, laundry facilities on site in lower level & designated private storage area included in the lease! Seconds to convenient QEW Hwy access, GO & All amenities; Coffee shops, Groceries, Restaurants, Wineries, Walking trails, Marinas & Waterfront. Minutes to Redhill/403/407 & GO Station) Water & Gas included. Tenant pays Hydro, Internet, Cable & Insurance (Incl; Content & Liability), You'll love the heat pump for cool & comfortable summer nights. You'll love living amongst the best of the Niagara region! (id:55499)
Royal LePage State Realty
3 Rices Lane
Welland (Lincoln/crowland), Ontario
Step into contemporary comfort with this beautifully renovated 3-bedroom, 2-bathroom home in Welland. Designed with style and functionality in mind, this residence boasts a sleek black kitchen featuring quartz countertops, perfect for both everyday living and entertaining. The bright solarium and eye-catching black accent wall add sophisticated flair and natural light to the living space. Enjoy outdoor living in the newly concreted backyard, complete with a relaxing hot tub and a gazebo ideal for hosting or unwinding. Fresh paint throughout the home adds a crisp, clean finish. The fully upgraded basement includes a second kitchen and full bathroom ideal for extended family or rental potential. This move-in ready home blends modern design with practical upgrades, making it a standout choice for today's buyer. (id:55499)
Homelife/diamonds Realty Inc.
111 Cotton Grass Street
Kitchener, Ontario
Welcome to this charming first-time-offered home on Cotton Grass Street in Kitchener! This multi-level 4-bedroom residence sits in a convenient location where everyday amenities are just minutes away, including grocery stores, schools, parks, and public transit. Step inside this carpet-free, fully finished home that's been meticulously maintained by its original owner. The bright and inviting living room creates the perfect setting for both quiet evenings and lively gatherings. Just beyond, the well-appointed dining area features sliding doors that open to a deck with a stylish trellisideal for extending your living space outdoors. The fresh, airy kitchen awaits your culinary adventures and morning coffee rituals, while the fenced backyard offers a delightful retreat perfect for summer barbecues and outdoor entertainment. Upstairs, discover the primary bedroom featuring stunning vaulted ceilings that add an element of architectural interest and spaciousness. With four bedrooms and two and a half bathrooms, there's plenty of space for everyone to find their own corner of comfort. The versatile recreation room in the finished basement provides large windows and additional living space for whatever your family needs - whether it's a movie night, home office, or play area or potentially a 5th bedroom. Located in a family-friendly neighborhood, you'll appreciate being close to schools, parks, and shopping while maintaining a peaceful residential setting. This thoughtfully designed home offers the perfect blend of comfort and convenience with tons of storage space. It truly is a place you'll be proud to call home! (id:55499)
RE/MAX Twin City Realty Inc.
586 Rohallion Road
Kawartha Lakes (Carden), Ontario
Who Says You Can't Have it All? Built In 2003, This 3 Bedroom 1.5 Bath Bungalow Is Ready To Enjoy! Ultra Private Direct Waterfront Located On Canal Lake & Connected To The Trent Severn Waterway, All One Level & No Steps In Or Out On A Huge 150Ft x 290Ft Lot, Big Entry Open To Large Living/Dining Room With Double Walkouts to 3 Season Sunroom Overlooking The Lake, Large Primary Bedroom With 2 Piece Ensuite, Double Closets And Lake Views. Enjoy The Enclosed Hot Tub Room With Vaulted Ceilings Or Open It All Up And Make It A Covered Deck Overlooking The Water, Outside Features A Carport & Detached 2 Car Shop So You'll Have Plenty Of Room For All Your Toys And Even Space For The RV, Waterside Dock So You Can Enjoy Miles Of Boating, 35 Mins To Orillia/Lindsay, Don't Wait, Come And Enjoy Private Country Waterside Living Now! (id:55499)
RE/MAX Country Lakes Realty Inc.
141 Chestnut Street N
Cambridge, Ontario
Welcome to 141 Chestnut St N! The most affordable freehold townhouse in the city! Nestled in the heart of Preston, this charming 3 bedroom, 2bathroom townhouse is the perfect opportunity for first-time buyers, downsizers, or investors looking for unbeatable value in Cambridge. Step inside to discover a bright and functional layout featuring a spacious living area, three comfortable bedrooms, and one bathroom. Enjoy the convenience of parking for up to three vehicles a huge bonus in this central location. The fully fenced backyard provides a safe space for kids, pets, or weekend barbecues. Located close to all major amenities, including schools, parks, shopping, restaurants, and public transit, everythingyou need is just minutes away. Don't miss your chance to own one of the most affordable freehold homes in the city. (id:55499)
RE/MAX Twin City Realty Inc.
31 Blue Bay Lane
Kawartha Lakes (Fenelon), Ontario
Introducing this stunning 2500 sq ft solid brick farm house, nestled on a picturesque 3-acre property with 34 feet of waterfront on the highly desirable Cameron Lake on the Trent Severn waterway. The charming residence offers a tranquil retreat with it's weed-free sandy wade in beach & private dock, providing the perfect setting to indulge in lakeside living. Step inside this fully renovated gem, where modern upgrades seamlessly blend with the farmhouse charm. The spacious interior boasts 5 bedrooms, 2 baths, providing ample space for family and guests. The newly updated eat-in kitchen is a culinary enthusiast's delight, featuring stainless steel appliances, stylish cabinetry & a functional layout that is both practical & aesthetically pleasing. The bathrooms have been tastefully upgraded, showcasing a clawfoot tub & separate shower, offering a luxurious escape. The highlight of the house is the expansive living, family room combo thats a true entertainers dream. With it's generous size, open concept and propane fireplace, this space creates a warm & inviting atmosphere for gatherings & memorable moments. Indulge in the multiple walk outs to several decks & a winterized wrap around porch that is drenched in natural sunlight with breathtaking views. The property also features a separate barn, which includes an oversized entertainment room where you can watch movies from the projector & screen, play video games or hang out by the custom raw edge wood bar, & garage parking space. To top it of, the property welcomes you with custom iron gates that lead to the gardens & a well-maintained landscape, adding to the overall appeal & privacy of the property. This exceptional brick farm house offers a unique opportunity to embrace both the tranquility of lakeside living & the charm of a fully renovated farmhouse. Don't miss the chance to make this your dream home. Minutes from beautiful Fenelon Falls, shopping, restaurants, groceries & LCBO. Many updates see attachment. (id:55499)
Royal LePage Signature Realty
816 Knights Lane
Woodstock, Ontario
*Bright, Luxurious, Brand New Detached. Located in Quite and Family friendly Neighbourhood of Woodstock. Spacious Main floor and Large Bedrooms. Primary Bedroom with 5 Pc En-suite. Main floor with spacious Kitchen, Breakfast, Family, Dining. Minutes to under Construction school. Best and neighborhood of Woodstock. Close to amenities like Park, Plaza, walk-in trails, School. (id:55499)
RE/MAX Millennium Real Estate
960 Huron Terrace
Kincardine, Ontario
Timeless charm is beautifully married with a modern aesthetic to give this home great curb appeal and invite you in with its welcoming front porch. Inside is charming too, with a great layout and lots of space for both everyday family living and grand-scale entertaining. The kitchen is at the heart of this home with great sightlines of the family room and open to the oversized dining room where there's plenty of room to host big holiday gatherings and the cook is never left out! The separate living room provides a quiet place to relax while the big bright family room with windows on 3 sides, a gas fireplace, and a walk-out to the backyard is perfect for a boisterous games night or to cozy up and watch a movie. Upstairs there are 3 bdrms with 2 choices for the primary bdrm, and the washer & dryer are conveniently located right where the laundry is produced! The basement provides a large open recreation room and an absolute ton of storage. Outside there are multiple decks offering sun and shade, a large open area to play, room to garden, and a large shed in addition to the garage. Ideally located within an easy walk to Queen St. shops and restaurants, the harbour & marina, and of course, the beach! (id:55499)
Royal LePage Real Estate Services Ltd.
Main - 223 Erindale Avenue
Hamilton (Rosedale), Ontario
Beautiful Bungalow in a nice neighbourhood, well maintained, very close to all amenities like school, park, groceries, Library etc. All the s/s appliance almost new. Don't miss it ! (id:55499)
Realty 21 Inc.
1290 Dundas Street
Woodstock (Woodstock - South), Ontario
Discover a prime industrial gem at 1290 Dundas St, Woodstock, ON! Great Opportunity To Own This 3.114 Acre property, located in the M3 General Industrial zone, is strategically positioned just 1 minute from the Toyota Manufacturing Plant and 2 minutes from HWY 401. Offering over 13,000 SQFT of Storage & Parking, a 6000 SQFT Heated Warehouse with large drive- in doors, 6000 SQFT Office and 30 parking spots, it caters to diverse business needs. The versatile M3 zoning allows for uses like a Truck Transport Terminal, Lumber Yard, and more. (id:55499)
Intercity Realty Inc.
1284 Dundas Street
Woodstock (Woodstock - North), Ontario
Introducing a rare opportunity in the heart of Woodstock, Ontario - Prime commercial land for for sale at 1284 Dundas St. Boasting 0.424 acres of premium real estate, this parcel offers unparalleled potential for your business ventures. Zoned as C4 HIGHWAY COMMERCIAL, it's perfectly positioned with 92 feet of frontage and a depth of 200 feet, providing ample space various commercial endeavors. Strategically located just 3 minutes from HWY 401, accessibility is a Key feature of this property, ensuring convenient transportation routes for both customers and suppliers. Situated in close proximity to major automotive players such as the Mazda, Ford, Honda, and Toyota dealerships, as well as the Toyota manufacturing plant, this location offers a thriving commercial environment with a built-in customer base. With it's versatile zoning, the possibilities are endless. Whether you envision an automobile service station, a bank, or a motor vehicle dealership, this land accommodates a wide range of businesses. Additionally, it presents opportunities for establishments such as business or professional offices, hotels, and motels, catering to diverse commercial needs. Don't miss the chance to secure your foothold in this prime location, surrounded by established businesses and a bustling commercial landscape. Will be sold together with 1290 Dundas street, total area 3.73 Acres. (id:55499)
Intercity Realty Inc.
197 Yellow Birch Crescent
Blue Mountains, Ontario
Welcome to Windfall! Located just a short walk to the ski lifts at Blue Mountain & minutes from downtown Collingwoods' shops and restaurants, this home is perfectly positioned to enjoy the area's natural beauty and vibrant community year-round! Private, fully fenced backyard with cedar deck with beautiful views of the mountain where you can enjoy your morning cup of coffee or an evening glass of wine! Step inside to a warm and inviting layout with rare inside garage access and a fully finished basement, perfect for guests or a cozy family retreat. The main floor features an open-concept living space ideal for entertaining, including a generous dining area, upgraded eat in kitchen with stainless steel appliances, and a stylish great room with a gas fireplace that invites relaxation. Upstairs, the luxurious primary suite offers a spa-like ensuite bath, creating a peaceful sanctuary within your home. Two additional bedrooms, a full bathroom, and a convenient 2nd floor laundry complete the second level. The finished basement with a rough in for a 4th washroom adds even more value, featuring a spacious family room, perfect for guests, movie nights, or even a home office setup. Offering exclusive access to "The Shed" with its incredible amenities including heated outdoor pool & hot tub (with heated floors around them!), gym, sauna and beautiful stone fireplace! This exceptional home delivers the ultimate four-season lifestyle! (id:55499)
RE/MAX West Realty Inc.
J202 - 155 Frobisher Drive
Waterloo, Ontario
1205 sq foot office style condo. Great set up for services based business, commercial, instructional, office, too many uses to list. Unit currently has 1 separate office space, kitchen area, private washroom. Move in ready with open space and plenty of windows! (id:55499)
RE/MAX West Realty Inc.
99 Birch Avenue
Richmond Hill (South Richvale), Ontario
Multi-generational living! Two Family Ability W/Elevator To All 3 Lvls And Grg! 1.33Acre One Of A Kind Ravine Lot! Total Privacy! 3722Sf Full Stone Custom Home + Bright Finished W/O Lower Lvl W/Inlaw Suite!103Ft Frontx413Ft Depthx153Ft @ Rear Backing To Yr Own Picturesque Pvt Ravine with Environmental Protections! Well Maintained By Original Owner W/ Superior Construction Materials! 'Floating' Oak Staircase Bsmt To 2nd Storey! Beveled Fr Drs! Entertaining Sized Principal Rms! Den! Bright Prof Fin W/O Lower Level W/Inlaw Suite W/ Huge Lr-Dr-Kit-& 5Thbr O/C, W/ 2 W/O's To Patio -Suana W3Pc,-Wine Room! Interlock Dr! Parking For 6Cars! Gated! Dead End St. Big Centre Island Kit W/ W/O To Terrace O/L Scenic Ravine! Custom C-F Stone Fpl In Fam Rm! Sep Formal Lr+Dr! Prim W/Inviting 5Pc, Sitting Area, W/In & Bright W/O To Terrace O/L Ravine!! Big Secondary Brs Too, 2nd Br W/ 4 Piece Ensuite! Executive area with access to private schools. **PROPERTY CANNOT BE SEVERED OR DEVELOPED** (id:55499)
The Lind Realty Team Inc.
5632 Osprey Avenue
Niagara Falls (Forestview), Ontario
Luxurious Living in an Exclusive Pocket of Niagara Falls. Welcome to this immaculately kept, modern home offering over 4,000 sq ft of beautifully finished living space in one of Niagara Falls most sought-after neighborhoods. With 6 spacious bedrooms and 5 bathrooms, this home is perfect for families of all sizes. Step inside to find engineered hardwood flooring throughout, pot lights on the main level, and a bright, open-concept design that exudes sophistication. The living room features a cozy gas fireplace, perfect for relaxing evenings. The chefs kitchen is a culinary dream, complete with granite countertops, a butlers pantry, and ample space for entertaining. From the kitchen, sliding doors lead to a covered deck, overlooking a fully fenced, landscaped backyard with a stamped concrete pad ideal for outdoor dining and summer gatherings. Upstairs, the primary suite is a true retreat, featuring two walk-in closets and ensuite. The finished basement offers in-law potential, with flexible living space to accommodate extended family or guests. Don't miss this rare opportunity to own a stunning home in a prestigious location. Move-in ready and loaded with upgrades this one has it all! (id:55499)
RE/MAX West Realty Inc.
1017 Rays Lane
Minden Hills (Minden), Ontario
Stunning Lakefront Viceroy Bungalow on Haliburtons Premier 5-Lake Chain - Welcome to this breathtaking 3-bedroom, 2-bathroom Viceroy bungalow offering 2,147 sq ft of beautifully renovated living space, perfectly positioned on a premium, unobstructed 150 ft lakefront lot. This home blends elegant design with the ultimate waterfront lifestyle in one of Haliburtons most coveted locations. Step inside and be captivated by the open-concept layout featuring soaring vaulted ceilings and expansive windows that frame panoramic lake views from all principal rooms. The heart of the home is a gourmet kitchen boasting quartz countertops, a large island, and a seamless flow into the formal dining room, which walks out to a lakeside deck perfect for entertaining or enjoying serene morning coffee. The Huge formal Livingroom overlooks the lake and is off the dining room - great for large family gatherings. The spacious great room is anchored by a Wood Burning Stove fireplace, creating a cozy, stylish space to relax, with another walkout to your outdoor oasis. The designer main bathroom off Master and main-floor laundry and 2nd full bath off 2nd foyer entrance, add both comfort and convenience. Outside, the professionally landscaped grounds feature lush perennial gardens, multiple decks, and a crib dock for direct water access. Driveway parks 5 cars. This rare offering sits directly on the Haliburton 5-lake chain, providing over 30 miles of pristine boating and adventure. Two marinas are conveniently nearby, along with local stores and quick highway access via a private laneway. Wake up each morning to stunning easterly lake views and the soothing call of loons. This property truly embodies tranquil lakeside living with refined style. (id:55499)
RE/MAX West Realty Inc.
487 Golf Course Road
Chisholm, Ontario
487 Golf Course Road, an incredible property on the shores of Wasi Lake! This property, with just over 5 acres, offers great potential to build your dream home, recreation or to purchase with a beautiful home located just next door! it's perfect for waterfront living and outdoor enthusiasts alike. Minutes away from Clear Springs Golf Course. Located in a picturesque setting, this retreat is an ideal family home or investment opportunity, offering tranquility and natural beauty at its finest, only 3 hours from the GTA and 25 mins to North Bay! Can be purchased separately or with adjacent home and additional 5 acre at 501 Golf Course road! (id:55499)
RE/MAX West Realty Inc.
558 Mccauley Lake Road
South Algonquin, Ontario
*Experience Year-Round Paradise at McCauley Lake!* Discover your dream retreat in this 3-bedroom, 3-bathroom lakeside home, recently renovated to perfection. Embrace the beauty of nature with breathtaking waterfront views, where you can enjoy fishing, boating and swimming in crystal-clear waters. This home has a covered wrap-around deck and a screened-in porch. Large windows in every room, the home is flooded with natural light. Spacious kitchen, living & rec rooms are perfect for family gatherings. Over 2500 sqft of finished living space, includes a fully finished basement with potential in-law suite with walk-out, space for everyone. Outdoor lovers will enjoy ATV/snowmobile trails right from the backyard direct to crown land and Algonquin Park. Two detached double-car garages for your outdoor toys, a bunkhouse for guests & storage shed. Relax by the firepit, perfect for summer nights under the stars. Enjoy a lifestyle of adventure and tranquility! 30 minutes to amenities and healthcare. (id:55499)
RE/MAX West Realty Inc.
305 - 241 Sea Ray Avenue
Innisfil, Ontario
Top 5 Reasons You Will Love This Condo: 1) Discover the condo you've been dreaming of with incredible value, a stunning one-bedroom plus den with a thoughtfully curated layout and a private balcony, offering the perfect blend of indoor and outdoor living at Friday Harbour 2) A modern kitchen, featuring sleek white cabinetry and stainless-steel appliances, sets the stage for stylish living, seamlessly flowing into the spacious living room, ideal for relaxing or spending quality time with loved ones 3) Experience the lifestyle of Friday Harbour, a highly sought-after community, where you'll have access to a wide range of recreational activities, including boating, swimming, pristine beaches, golf, fine dining, and a state-of-the-art fitness centre, perfect for entertaining 4) Take in breathtaking views of Lake Simcoe from the expansive rooftop lounge at Harbour Flats, complete with cozy seating areas and a gas barbecue, this space is perfect for condo owners to socialize, relax, and enjoy the scenic surroundings 5) For added convenience, enjoy the in-suite laundry room with a full-sized washer and dryer and an underground parking space available, located just steps from the main garage entrance, perfect for easily unloading groceries into your unit, monthly fees include the condo fee of $547.49, a club fee of $182.01, a resort fee of $102, and a 2% fee plus HST, which is payable by the buyer . Age 8. Visit our website for more detailed information. (id:55499)
Faris Team Real Estate
404 Nelson Street
Brantford, Ontario
ALL INCLUSIVE - Welcome to 404 Nelson Street in Brantford. This lower-level unit offers 1,051 sq ft of comfortable living space, featuring 2 bedrooms and 1 full bathroom. The open living area includes laminate flooring, deep baseboards, a walk-in pantry, and additional storage under the stairs. The kitchen is thoughtfully designed with soft-close cabinets and drawers, under-cabinet lighting, recessed ceiling lights, a tile backsplash, a double sink, and stainless steel appliances including a built-in dishwasher. Both bedrooms are spacious and include mirrored closet doors. A full 4-piece bathroom and a dedicated laundry closet complete the layout. This unit is conveniently located near local schools, parks, public transit, and shopping making it a practical option for tenants seeking both space and accessibility. Utilities are included in the rent. (id:55499)
RE/MAX Escarpment Realty Inc.
65 - 30 Times Square Boulevard
Hamilton (Stoney Creek), Ontario
Welcome to this beautifully maintained end unit townhome, ideally located in a sought-after area of Stoney Creek. With the feel of a semi-detached home, this end unit offers abundant natural sunlight and enhanced privacy. Just 6 years old and meticulously cared for, the home feels fresh and like new. The functional layout features a versatile living room with an open-concept design that seamlessly connects to the kitchen and dining area. Step out onto the private balcony perfect for enjoying your morning coffee or relaxing after a long day. Upstairs, you'll find three generously sized bedrooms, ideal for a growing family. Additional highlights include direct access to the garage, adding convenience and security. Located just minutes from parks, scenic trails, top-rated schools, and a wide array of amenities, this home is also commuter-friendly, with easy access to major highways. Don't miss your chance to own this bright and spacious home in a prime location book your showing today! Property is virtually staged. (id:55499)
RE/MAX West Realty Inc.
46 Lowell Street N
Cambridge, Ontario
Stunning Custom-Built Home in a Family-Friendly Neighbourhood! This beautifully crafted 2-storey home offers over 2,100 sq ft of carpet-free living space with quality finishes throughout. Located on a spacious 33' x 140' lot, this property is just steps from schools, parks, and all amenities perfect for growing families. The main floor features an open-concept layout with 9' ceilings, oversized windows, and dynamic lighting. The family room seamlessly connects to a modern kitchen complete with quartz countertops, stainless steel appliances, a breakfast bar, and a walk-in pantry. Walk out through sliding doors to a pool-sized backyard ideal for entertaining and relaxing. Upstairs, enjoy tray ceilings, 4 generously sized bedrooms, including a luxurious primary suite with a freestanding tub and elegant ensuite.The fully finished lower level offers a separate 1-bedroom in-law suite with its own laundry perfect for extended family or rental potential.Additional highlights include parking for 4 vehicles plus a garage, bright and airy interiors, and thoughtful design at every turn. This home is the perfect blend of style, function, and location, don"t miss your chance to view it! (id:55499)
RE/MAX Twin City Realty Inc.
1630 Pelham Street
Pelham (Fonthill), Ontario
Welcome to Picturesque Fonthill! 16 Secluded Tranquil Acres to enjoy your Peace and Serenity. Nestled On A Quiet Stretch Of The Street, yet minutes away from All The Town's Amenities And World-Class Attractions of Niagara On the Lake. A lifestyle which suits those that appreciate the natural surroundings, with the convenience of a mere walk into the charming core of Fonthill. There are Wineries to enjoy and explore as your Neighbours & Niagara on the Lake with its charm and beautiful Parks with blooming Gardens. This one of a kind custom built bungalow, with its grand elegance, boasts over 5000 sq ft of Living space. The main level rooms share a tremendous amount of Natural Light and the views of the lush green surrounding grounds. The 2 car attached garage has direct access to the main level for convenience and functionality. The lower level is an entertainer's delight with a full kitchen, living, dining, and entertainment spaces w/natural stone Fireplace, Sauna, and Hot Tub. A laundry room on both levels, as well as a 4 car lower garage, add to this already stellar home. This home is extremely well cared for with an attention to maintenance. It awaits your personal touches! Metal Roof, 400 Amp Service. (id:55499)
RE/MAX West Realty Inc.

