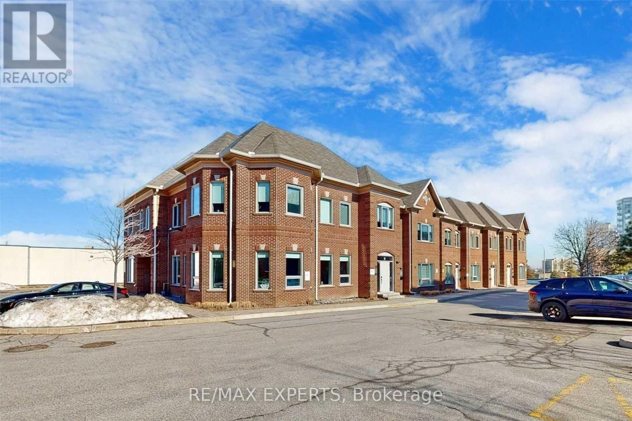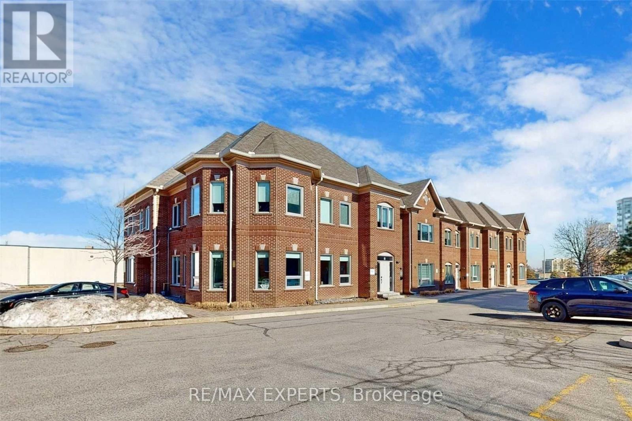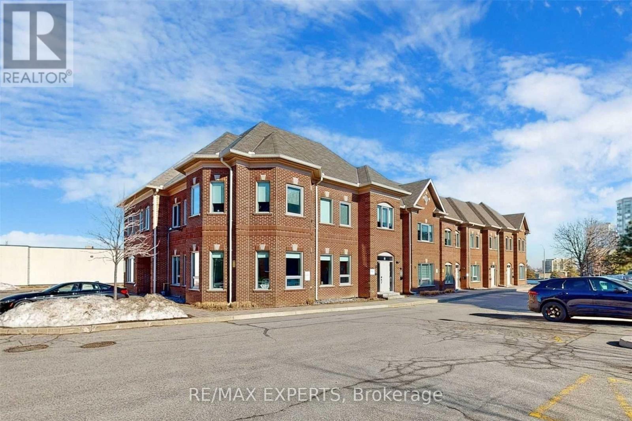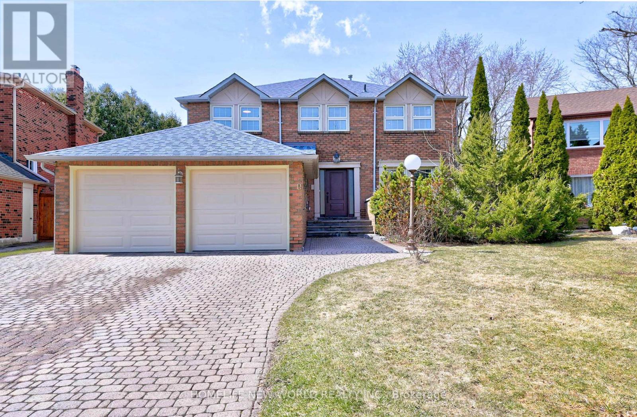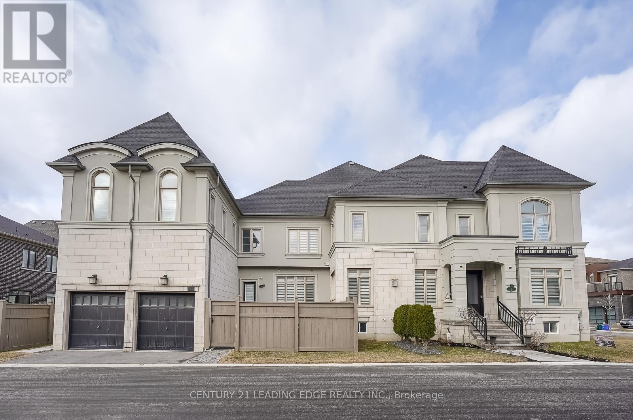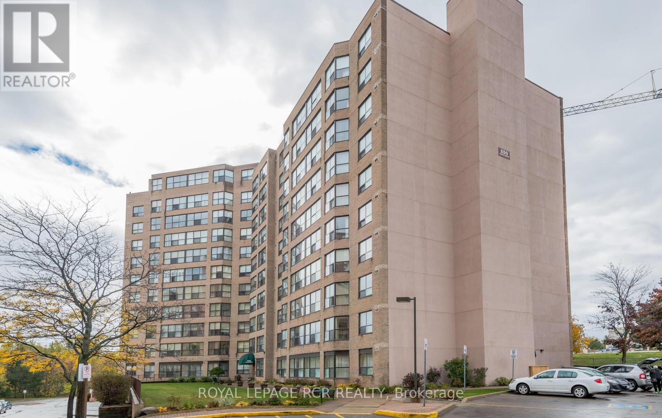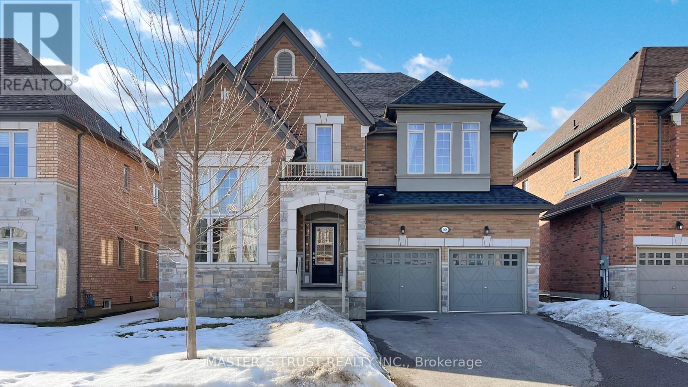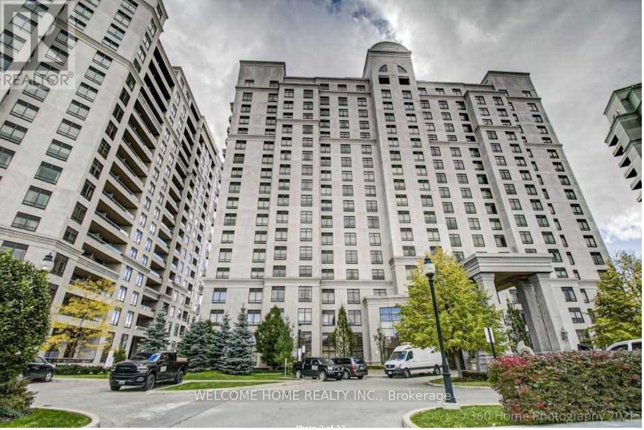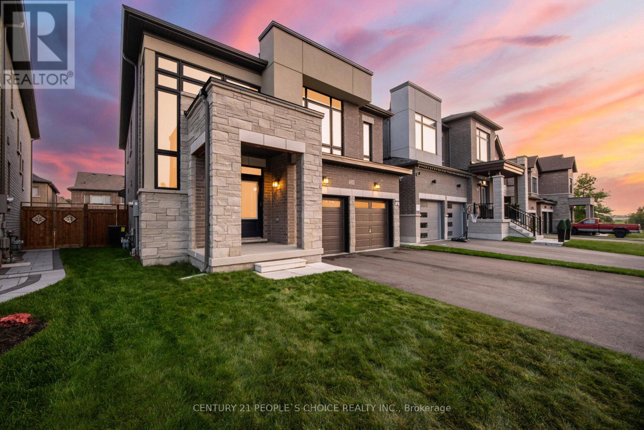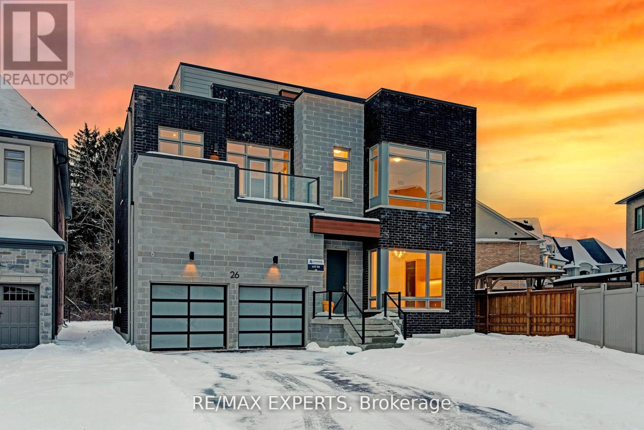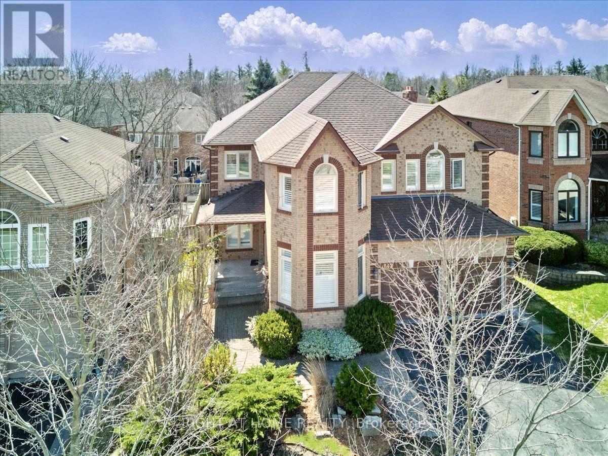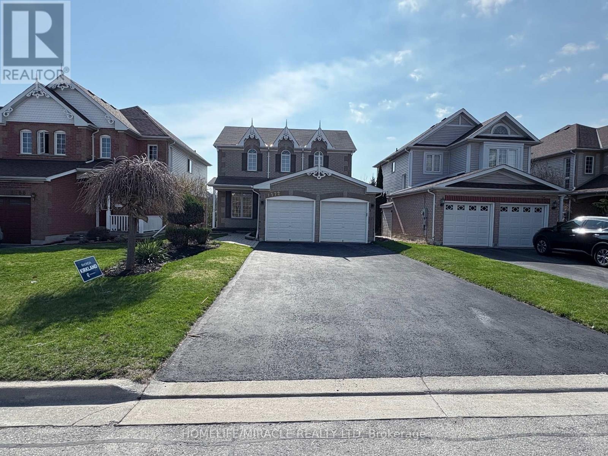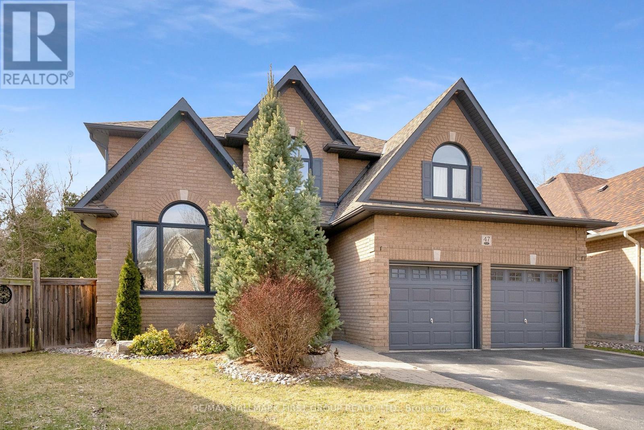39 Firestone Road
Vaughan (Sonoma Heights), Ontario
Beautifully updated 2-storey detached home in one of Vaughans most desirable neighborhoods. Loaded with over 200K in upgrades. This 4-bedroom, 4-bathroom residence features a spacious layout with a new kitchen, modern bathrooms, high end quality finishes throughout. Enjoy the convenience of a 2-car garage plus a 5-car driveway, perfect for large families or entertaining guests. Bright, open-concept layout featuring brand new flooring, a fully renovated chefs kitchen with sleek cabinetry, high-end countertops, and New stainless steel appliances, plus modernized bathrooms with contemporary finishes throughout. Primary Bedroom with 6 pc ensuite, and 2 walk-in closets. 9ft Ceiling on the main floor. Family friendly location, steps to everything. Just move in and enjoy. (id:55499)
Century 21 People's Choice Realty Inc.
16 - 80 North Park Road
Vaughan (Beverley Glen), Ontario
This beautifully maintained 15-year-old end-unit townhouse, proudly owned by the original owner, is filled with natural light and tucked away within the complex, offering a peaceful and private setting away from busy streets. A rare find, this home is larger than many detached houses and boasts an extra-large two-car garage with additional storage space. The bright, open-concept layout features 9-foot smooth ceilings, rich hardwood floors on the main level and staircase, a cozy fireplace, and a spacious family room - perfect for entertaining. The modern kitchen is equipped with stainless steel appliances, a brand-new French door fridge, granite countertops, a stylish backsplash, and a breakfast area with a walkout to a large balcony, complete with a natural gas BBQ line. Powder room on main level. Upstairs, upgraded Berber carpeting and a sleek stair runner add warmth and comfort. This home also features a skylight, allowing more daylight to fill the space. The generous principal rooms include a primary suite with a double-vanity ensuite. The ground floor offers a separate exit, making it an ideal space for an in-law suite. A brand-new furnace (2024) ensures added peace of mind. Central vacuum included. Enjoy very low maintenance fees, which cover snow removal, landscaping, maintenance and replacement of all exterior facades. (roof, shingles, windows, balconies) $30 more gives full access to the nearby condo amenities, including an indoor pool, sauna, gym, and party room. Located in a prime area, this home is within walking distance of Promenade Mall, top-rated schools, shops, a library, parks, a community center, places of worship, and transit, with easy access to major highways. https://sites.happyhousegta.com/80northparkroad16/?mls (id:55499)
Sutton Group-Admiral Realty Inc.
18 (2nd Floor) - 30 Wertheim Court
Richmond Hill (Beaver Creek Business Park), Ontario
This professionally designed office space in Beaver Creek Business Area offers a turnkey solution with a versatile layout combining open-concept work areas with private offices. The space features one adaptable office that can function as a formal boardroom for client meetings or be converted into multiple workstations to accommodate your team's needs. With one kitchenette and one washroom providing convenience for staff and visitors. The office enjoys a professional entrance and ample on-site parking, with prime access to Highways 401 and 404 for excellent regional connectivity. This move-in ready space is ideal for law firms, accounting practices, real estate offices, and tech companies seeking a functional workspace in a strategic location. (id:55499)
RE/MAX Experts
18 (1st & 2nd Floor) - 30 Wertheim Court
Richmond Hill (Beaver Creek Business Park), Ontario
This fully furnished, move-in ready office space in Beaver Creek Business Area offers professional businesses seeking convenience and functionality. Perfect for law firms, accounting practices, real estate offices, tech startups and IT companies, the space comes completely equipped so you can begin operations without delay. Strategically located with direct access to Highways 401 and 404, the property ensures easy commuting for both staff and clients. The layout features a spacious boardroom for professional meetings, two convenient kitchenettes, and two washrooms. Each floor enjoys its own separate entrance, providing flexible options for multiple teams or departments. The workspace includes both open work areas and private offices, all supported by ample on-site parking. This practically designed office in a prime location delivers everything your business requires to succeed. (id:55499)
RE/MAX Experts
18 (Entire Property) - 30 Wertheim Court
Richmond Hill (Beaver Creek Business Park), Ontario
This fully furnished, turn-key office space is designed for efficiency and convenience, making it an excellent choice for lawyers, accountants, real estate teams, tech startups, and IT firms. With no need for renovations or lengthy setup, you can start working immediately. The location in the Beaver Creek Business Area provides easy access to Highways 401 & 404, ensuring a smooth commute for you, your team, and your clients. The space includes three kitchenettes and three washrooms for comfort and functionality. Private entrances separate 1st floor to 2nd floor and basement, offering flexibility for multiple teams or departments. The main level features open work areas and large boardroom, while the second floor has private offices dedicated to executive workspaces. The fully finished lower level can serve as additional workspace or storage. With plenty of parking and a central location near shops, restaurants, and other businesses, this office is perfect for professionals who value convenience and practicality. Don't wait--secure your space today and elevate your business in one of the regions most sought-after commercial hubs. (id:55499)
RE/MAX Experts
18 (1st Floor) - 30 Wertheim Court
Richmond Hill (Beaver Creek Business Park), Ontario
This fully furnished office space in Beaver Creek Business Area offers a turnkey solution for professional businesses. Ideal for law firms, accounting practices, real estate offices, and tech companies, the space comes completely equipped with workstations and furnishings for seamless operations. The prime location provides direct access to Highways 401 and 404, ensuring excellent connectivity for your team and clients. The functional layout features a spacious boardroom for meetings, kitchenette for convenience and private washroom. The open concept work area is all accessible through a professional grade private entrance. Ample parking is available on-site. This business ready space combines practicality with location advantages. (id:55499)
RE/MAX Experts
11 Belair Way
Vaughan (East Woodbridge), Ontario
Welcome to your dream home on one of East Woodbridges most sought-after streets! This fully renovated 4 bed, 4 bath gem boasts a sleek, modern design from top to bottom, including an updated basement apartmentperfect for extended family or rental income. The open-concept layout is ideal for entertaining, flowing seamlessly into a stunning backyard retreat complete with exceptional landscaping and recreational features; 13x11' cedar gazebo, garden shed, interlock patio & BBQ station with water and elec. Impeccable curb appeal and space to park 5 cars round out the lifestyle this home offers. No stone has been left unturnedevery inch has been thoughtfully upgraded with premium finishes. Move-in ready and priced to sell, this rare opportunity wont last! Full list of upgrades available in attachments. Dont miss your chance to own a standout property in one of Vaughans most desirable neighborhoods! (id:55499)
Royal LePage Your Community Realty
80 Millstone Court
Markham (Unionville), Ontario
Open House 2:00 - 4:00pm on Sat./ Sunday April 26/27! Charming family home nestled on a prestigious quiet court, primary pie lot! Desirable neighborhood and school zone! Steps to the high rank William Berczy Public School! Right next to the Trail leading to Too Good Pond! This beautifully fully renovated home offers your family modern and comfortable life style! You are welcomed by a sun-filled foyer and elegant circular staircase! Open concept kitchen overlook green backyard, and seamlessly connect with a generous family room! The second floor features four large bedrooms including a grand custom-designed ensuite bath! Fully finished basement featuring a fireplace, a spacious game area, a bedroom, and a upgraded bathroom! About 2500sqft above grade plus recently upgraded basement! Best of the Markham! High ranking schools for your kids from JK (William Berczy PS ) to high school(Unionville HS)! Close to the historic Unionville Main Street and parks! (id:55499)
Homelife New World Realty Inc.
1606 Rizzardo Crescent
Innisfil (Alcona), Ontario
Top 5 Reasons You Will Love This Home: 1) Built-in 2021, this home sits on a premium lot, a $90,000 builder upgrade, and offers just under 2,500 sq. ft. of thoughtfully designed living space, flaunting four spacious bedrooms, including a primary suite with a beautiful en-suite bathroom, plus an additional full bathroom and a main level powder room 2) Designed with 9-foot ceilings on the main level and the basement, this premium upgrade enhances the home's open and airy feel, while the California knockdown ceilings add a sleek, modern touch throughout the home 3) Welcoming front porch and elegant double-door entry create a beautiful first impression, setting the tone for the stylish and spacious interior 4) Main level showcases a bright, modern kitchen that effortlessly connects to the family room, where a cozy gas fireplace creates a warm and inviting atmosphere, the separate dining and living room combination provides additional space for entertaining, and the walkout to the backyard adds both convenience and charm 5) Established in a sought-after Innisfil community just steps from parks, trails, and local amenities, with the added bonus of being a short drive to Innisfil Beach. 2,446 sq.ft plus an unfinished basement. Age 4. Visit our website for more detailed information. *Please note some images have been virtually staged to show the potential of the home. (id:55499)
Faris Team Real Estate
18 Callisto Lane E
Richmond Hill (Observatory), Ontario
A Unique & Elegant Custom Built Semi-Detached Corner House In Observatory Hill built by Regal Crest Homes. Over 3000 Sq. ft., 4 Bedroom + Library on Ground Floor+614 Sq. ft. COACH HOUSE(with kitchen & Bathroom) a Bachelor unit At The top of Garage for potential Rental income provided w/Sep Entrance. Two bedrooms with window & Closet at Basement. Over Builder $50K upgrade home. Custom Build Top Tier Granite Counter Top And Backsplash, Upgrade Suspended Harwood Stairs With Wooden Floor Throughout The House. Oversized Large Windows Inviting Natural Sunlight, Pot Lights; Through Out Whole House, Kitchen With Centre Island, European Style Cabinets; Wrought Iron Spiral Staircase To 2nd Floor, many upgrades from Builder & Owner personal add-on upgrade. Patio In The Front Yard. 10'Ceiling on ground Floor and Master bedroom.1,2nd Floor With 9'Ceiling. (id:55499)
Century 21 Leading Edge Realty Inc.
718 Mika Street
Innisfil, Ontario
Top 5 Reasons You Will Love This Home: 1) Newly built, thoughtfully designed detached home perfectly blends modern elegance and everyday comfort with high-end finishes and a spacious, functional layout 2) The chefs kitchen is a true highlight, featuring quartz countertops, tall cabinetry, an oversized island with extra outlets, brand-new stainless-steel appliances including a gas range and stylish gold hardware, while its open plan design seamlessly connects to the living and dining areas, making it ideal for entertaining 3) Main level impresses with smooth 9' ceilings, hardwood flooring, and a bright living space with a gas fireplace and walkout to the backyard, a dedicated home office featuring a soaring 11' ceiling and expansive windows on two sides, filling the space with natural light and creating an airy, open feel, perfect for a productive workspace 4) Upstairs, four well-sized bedrooms offer ample space, including a luxurious primary suite with a coffered ceiling, a spacious walk-in closet, a beautifully finished ensuite, and a convenient upper level laundry with built-in cabinetry and brand-new washer and dryer that adds to the homes practicality 5) Thoughtfully designed with upscale touches, this home features custom California shutters, oversized doors, recessed lighting, and premium finishes, while nestled in a sought-after new community, with easy access to local amenities, parks, and lakeside recreation. 2,179 sq.ft. plus an unfinished basement. Visit our website for more detailed information. (id:55499)
Faris Team Real Estate
602 - 250 Davis Drive
Newmarket (Central Newmarket), Ontario
Come see this 'Sumac' model condo-apartment with unobstructed West view, . This spacious condo has 2 good sized bedrooms, 2 full bathrooms, a decent sized dining room combined with the living room and an eat-in kitchen. En-suite laundry and solarium round out the features. It's a lovely secure building that is close to public transit, Southlake Hospital, shopping, and access to transportation routes. Good opportunity here for the first-time home buyer or downsizer. Unit can be lived in as is or you can renovate it and have a fantastic opportunity to get that new condo experience, but in a large footprint unit in an established area. (id:55499)
Royal LePage Rcr Realty
68 Alf Neely Way
Newmarket (Glenway Estates), Ontario
Intelligent Layout W/over 3000Sqft Living Space! Perfect Family Home With Lots Of Upgrades Incl:High Ceilings, Upgraded Hardwood On Main Fl, B/I Shelves,Dbl Door Entr, Electrical Fireplace, Modern Kitchen W/Island, &Pantry. Upstairs Boasts Master W/His/Her Closet & 5Pc Ensuite W, 2 Spacious Bedrooms W/ Large Windows, Closets &Semi-Ensuite.. Sitting On Beautiful Lot W/2 Car B/I Garage & Double Driveway. (id:55499)
Master's Trust Realty Inc.
1602 - 9245 Jane Street
Vaughan (Maple), Ontario
**Available Immediately** Welcome To This Award Winning Architecture Of Bellaria - The Royal 3. Spectacular Condo. 9' Ceilings And Open Concept Great Layout. 2 Washrooms, 1 Underground Parking & 1 Locker. Prime Vaughan Location. Close To Vaughan Mills,Public Transportation And Highway 400,Fine Dining And More,Sauna Party Room,Media Room,Exercise Room,24 Hours Security Gate And Concierge,Guest Room,Visitor Parking **A Must See** (id:55499)
Welcome Home Realty Inc.
224 Bellefond Street
Vaughan (Kleinburg), Ontario
Welcome to 224 Bellefond St, an exceptional home in the prestigious community of Kleinburg, offering high-end upgrades and thoughtful design throughout. Situated on a premium pie-shaped lot with 38 frontage expanding to 42 in the back, this home boasts an upgraded exterior front elevation, creating striking curb appeal.Step inside to find upgraded Red Oak flooring spanning both the main and second floors, complemented by 9 smooth ceilings on the second level, enhancing the homes open and airy feel. The living room features a stunning waffle ceiling detail, while potlights throughout create a bright and modern ambiance. Beautiful 12 x 24 Carrara tile upgrades can be found in the ensuite, main entrance, powder room, and lower landing, adding a touch of elegance to these spaces.The heart of the home is the upgraded kitchen, designed for both style and functionality. It features an expanded cabinet package, a massive 3.5 x 8 island, and a secondary island with an added pantry, providing ample storage and workspace. The upgraded countertops and stylish handle hardware further enhance the luxurious feel, while under-valance lighting and a premium backsplash package complete the sleek and modern aesthetic. Additional upgrades include a microwave shelf, double pull-out waste bins, a deep-bowl stainless steel sink, and a high-end stainless steel hood fan. The kitchen is equipped with all-new black stainless steel Bosch appliances, including a 36 full gas range, perfect for cooking enthusiasts.Beyond the kitchen, the home is thoughtfully designed for convenience and entertainment. The primary bedroom is outfitted with motorized zebra blinds, allowing for effortless light control and privacy. BBQ natural gas line, WiFi-enabled garage door openers Additionally, the potential for a basement walkout offers incredible future possibilities.Located just minutes from top-rated schools, parks, and essential amenities (id:55499)
Century 21 People's Choice Realty Inc.
26 Night Sky Court
Richmond Hill (Observatory), Ontario
Welcome to this beautiful brand new 4bdrm Home with an Amazing 3rd level LOFT and Elevator! Boasting over 4675 sq ft incl 163 bsmnt (240 characters max) 1. Appear in the Brokerage Full, Client Full and Flyer Reports in Toronto MLS and of modern Luxury! Designed by Gordana Car-Direnzo. Home has a ton of natural light & open concept spaces! Upper level laundry with main flr mudrm and office. Retreat like space off the primary bedroom which can be used as a nursery, secondary office, yoga/exercise rm! Primary Bdrm has a Massive walk in closet, fireplace, sauna &5 pc ensuite. Custom light fixtures thru, top of the line wolf/subzero appliances, hope os loaded w upgrades.3rd level loft ideal for in law suite, nanny suite, or home office/gym! This home is ideal for entertaining with an elegant formal dining room equipped w/wet bar wine fridge and more! Don't miss your chance to live on this premium lot tucked away in a court! Located in the prestigious Observatory community! Close to public transit , shops and some of the top rated schools in the GTA. Home comes with full Tarion new home warranty. (id:55499)
RE/MAX Experts
67 Duffin Drive
Whitchurch-Stouffville (Stouffville), Ontario
Bright & Open Concept 4 Bedroom Detached Home**On Very Quiet Street**Hardwood Fl on Main & Second Fl** Double Ensuite on 2nd Fl**Semi-Ensuite for 3rd & 4th Bedroom**Master Bedroom with His & Her Walk-In Closet**Second Ensuite with Very Spacious Walk-In Closet**Cozy Family Room With Gas Fireplace**Direct Access To Double Car Garage**Open-To-Above in Foyer Area**Den Area on 2nd Fl**Close to Byers Pond Park, Stouffville GO, Walmart, NoFrills, Longos, McDonald, TimHortons, Restaurants, Service Ontario (id:55499)
RE/MAX Excel Realty Ltd.
43 Denham Drive
Richmond Hill (South Richvale), Ontario
Elegance and sophistication in prime South Richvale, This architecturally significant custom-built home With CIRCULAR Driveway. End Users, Builders, Investors, renovate to your taste or build your dream Mansion Situated in one of the most sought-after neighborhoods', this property perfectly blends luxury and convenience. The spacious 6 bedrooms and 6 washrooms provide ample space for family and guests. Additionally, there is a possible in-law suite over the garage with a private separate entrance, The newly painted interiors and new appliances provide a fresh, modern feel. We are especially excited about the new liner swimming pool(2024), water heater, and water tank, which add significant value and convenience. Every detail has been carefully attended to, making this property an ideal, move-in-ready home. We highly recommend this property to anyone seeking luxury and comfort in a prime location. Close to Richmond Hill Golf Club. Yonge St shops, theatre, schools, public transportation. **EXTRAS** Ext: S/S kitchen appliances. Gas Cooktop, B/I Oven, Fridge, B/I Microwave, S/S Dishwasher. Washer and dryer, 2 A/C! 2 Furnaces!, All Elfs, All Window Coverings, New liner for Swimming Pool(2024),Pool heater and Equipment. Motivated Seller***** (id:55499)
Royal LePage Your Community Realty
24 Justus Drive
Richmond Hill (Devonsleigh), Ontario
Nestled in the highly sought-after Yonge & Elgin Mills neighborhood with top-ranking schools, this stunning updated detached home offers approximately 2,300 sq. ft. of luxury living space above ground. Enjoy the ultimate convenience of being just steps from public transit, theaters, restaurants, grocery stores, and all essential amenities.The modern family kitchen (2014) boasts granite countertops, ceramic backsplash, stainless steel built-in appliances and a cozy breakfast area with a walkout to a spacious deck. Other features include: Pot lights & hardwood floors throughout main floor, updated windows(9 yrs), roof (5 yrs), furnace & A/C (7 yrs), fully fenced backyard, main-floor laundry room, Spacious double garage with direct access from the main floor. The inviting family room overlooks the backyard and seamlessly connects to the eat-in kitchen, featuring a charming fireplace. A separate side entrance leads to a fully finished basement with two self-contained units, each equipped with its own kitchen and bathroom, sharing a separate laundry, perfect for multigenerational living, potential rental income or a private nanny suite plus guest room. A perfect blend of comfort, convenience, and investment potential, this home is a must-see! (id:55499)
Homelife Frontier Realty Inc.
842 Primrose Court
Pickering (Liverpool), Ontario
Welcome to 842 Primrose Court! Nestled in one of Pickering's most sought-after enclaves, this stunning residence offers 5+1 bedrooms, 4 bathrooms, and a finished walkout lower level. Step into an elegant foyer with timeless Italian marble flooring, leading to a living room with soaring Cathedral ceilings and south-facing windows with California shutters. The gourmet kitchen featuring sleek custom cabinetry, premium stainless-steel appliances, granite countertops, large breakfast bar. Direct access from the breakfast area to a spacious walkout deck overlook the garden. Upstairs, discover four generously sized bedrooms, including a primary suite, complemented by newly renovated bathrooms with modern finishes. The main floor includes a versatile bedroom, currently used as a home office, making it ideal for remote work or guest accommodations. The finished walkout lower level enhances the homes versatility, offering an additional bedroom, perfect for guests or rental potential. Complete with an EV charger in the garage to ensure your home is future-ready. Situated on a peaceful cul-de-sac, no sidewalk, this home is perfect for multi-generational living. Don't miss the opportunity to make this stunning house your forever home. (id:55499)
Right At Home Realty
1172 Westridge Drive
Oshawa (Pinecrest), Ontario
This Stunning Home Has Been Recently Renovated From Top To Bottom With Lavishly Spent On The Highest Quality Finishes, The Tenant Of This Home Will Feel Like They Are Living In Complete Luxury. This Home Sits In The Best Area Of The Pinecrest Neighborhood, On A Quiet Street With A Private Backyard, Beautifully Maintained Landscaping, And A New Driveway And Storage Shed. The House Comes with Double Car Garage And Additional Space for Four Cars on the Driveway. The House Is Completely New And Professionally Designed, It Boasts A New Luxury Kitchen, New S/S Appliances, Large Format 24x24 Tiles, New Flooring, 2 Beautiful Artistic Accent Walls, 9 Ft Ceilings With Crown Molding, Family Room With A Gas Fireplace. Three Bedrooms and Two Full Bathrooms At Upper Level. The Large Master Bedroom Has A Walk-In Closet And A Completely Remodeled Stunning Enlarged Ensuite Bathroom. All 3 Bathrooms Have Been Completely Renovated With Quartz Countertops, Custom Vanities, Glass Doors, And Italian Porcelain Tiles. The walk-Out Finished Basement Provides A Separate In Law Suit with Two Bedrooms, A Full Bathroom, Kitchenette and Living/Dining Area with Walkout to Backyard with Double Patio Door. All appliances are new from 2024 including the Fridge, Stove, Dishwasher, Built-in Microwave, Washer/Dryer, New Designer crystal light fixtures. (id:55499)
Homelife/miracle Realty Ltd
47 Pebblebrook Crescent
Whitby (Taunton North), Ontario
Welcome To 47 Pebblebrook Where Luxury Meets Lifestyle In One Of Whitby's Most Coveted Neighbourhoods!Fall In Love With This Stunning Jeffery-Built Home On One Of The Largest Premium Lots In The Exclusive Birches Community. Backing Onto A Serene Ravine, This Private Backyard Oasis Features A Heated In-Ground Pool Salt Water Surrounded By Mature Trees The Ultimate Setting For Summer Fun & Entertaining.Inside, Youre Greeted By Custom Built-Ins In The Foyer And Designer Finishes Throughout. The Open-Concept Living/Dining Rm Is Elevated With Coffered Ceilings & Rich Hardwood Flrs, Creating A Warm, Elegant Space For Gatherings.Love To Cook Or Entertain? The Renod Kitchen Is Straight Out Of A Magazine Complete With Crown Moulding, Ss Appliances, Pot Drawers, Pantry, Farmhouse Sink & Pot Filler.The Cozy Family Rm Offers A Gas Fireplace, More Built-Ins & Hardwood Flrs Perfect For Movie Nights Or Quiet Evenings In. A Spacious Mn Flr Laundry Rm With Garage Access Adds Everyday Convenience.Upstairs, The Primary Retreat Is A Peaceful Escape With Hardwood Flrs, A Walk-In Closet & A Beautifully Finished 5-Pc Ensuite With Soaker Tub & Separate Shower. Three Additional Large Bdrms Offer Flexible Space For Kids, Guests Or A Home Office.The Framed Lower Lvl Gives You A Head Start On Your Dream Space Design A Home Theatre, Gym, Playroom, Or Rec Room Tailored To Your Lifestyle.And The True Showstopper? The Backyard. Lounge By The Heated Pool Or Dining On Patio, Or Relax To The Sounds Of Nature In Your Own Private Paradise.All This Just Minutes To Thermea Spa, Top-Rated Schools, Golf Courses, Shops, Dining & The 407.Dont Miss Your Chance To Own This Showstopper! Updates Approx - Roof '15, Furnace/Ac '18, Renovations '18, Windows '22, Pool Heater '24. (id:55499)
RE/MAX Hallmark First Group Realty Ltd.
91 Thorp Crescent
Ajax (Central West), Ontario
Beautifully updated freehold town, Located In Sought After Central West Ajax, Spacious Approx 1800 Sq Ft Main floor boasts modern laminate flooring throughout, Smooth Ceilings, Renovated kitchen offers open concept layout overlooking family room, New cabinets, backsplash, space for center island and walk out to Private Fenced Yard with Deck, Gas Line For BBQ. 2nd floor offers 3 VERY large bedrooms, Primary features huge walk-in closet and Newly Renovated 4 pc ensuite, Basement awaits your personalized touches with R/I for 4th Bath and Cold Cellar. No sidewalk - offers total 3 car parking, Walking distance to Pickering Village, Top ranked schools Steps To Elementary & Pickering High School, Close To Transit, 401,Shopping and Duffins Creek Trails. New Evestroughs, Furnace (8yrs) CAC (8Yrs) Roof (7 Yrs) New Garage Door and Upgraded Insulation. (id:55499)
RE/MAX Hallmark First Group Realty Ltd.
105 Queensdale Avenue
Toronto (Danforth), Ontario
Everything Pales Compared to Queensdale! This home is ideal for first time buyers and those moving from a condo. It is well situated in a friendly neighbourhood, and boasts an 88 walk score and 85 transit score.....making it a treat to leave your car parked at home. Hardwood floors, good size living/dining room with loads of natural light, and a renovated/updated kitchen rounds out the main floor. Storage...there is a ton...from closets in all three bedrooms, to the large double closet in the 2nd floor hallway, to the storage closet in the finished part of the basement, and that doesn't even account for the ample storage in the unfinished section. You can grow and accumulate at 105 Queensdale!! Full finished basement with second bathroom. Sunny south facing deck, and large enclosed backyard....ideal for hosting family and friends, gardening, or letting the kids or pets run free!! This home features a mutual drive with past parking history - bring your imagination if you want to explore the possibility of restoring it. (There was a garage until 2021) Ideally located in McGregor school district. Mechanically sound- home inspection available. Shows Well - a 10! Its a perfect combination of location, charm and convenience. Don't miss it !! (id:55499)
RE/MAX Hallmark Realty Ltd.



