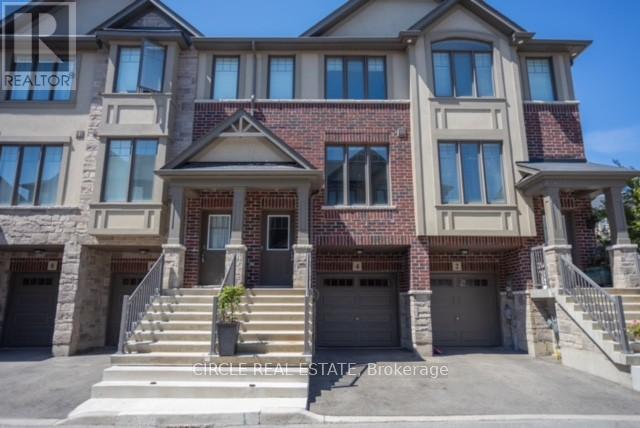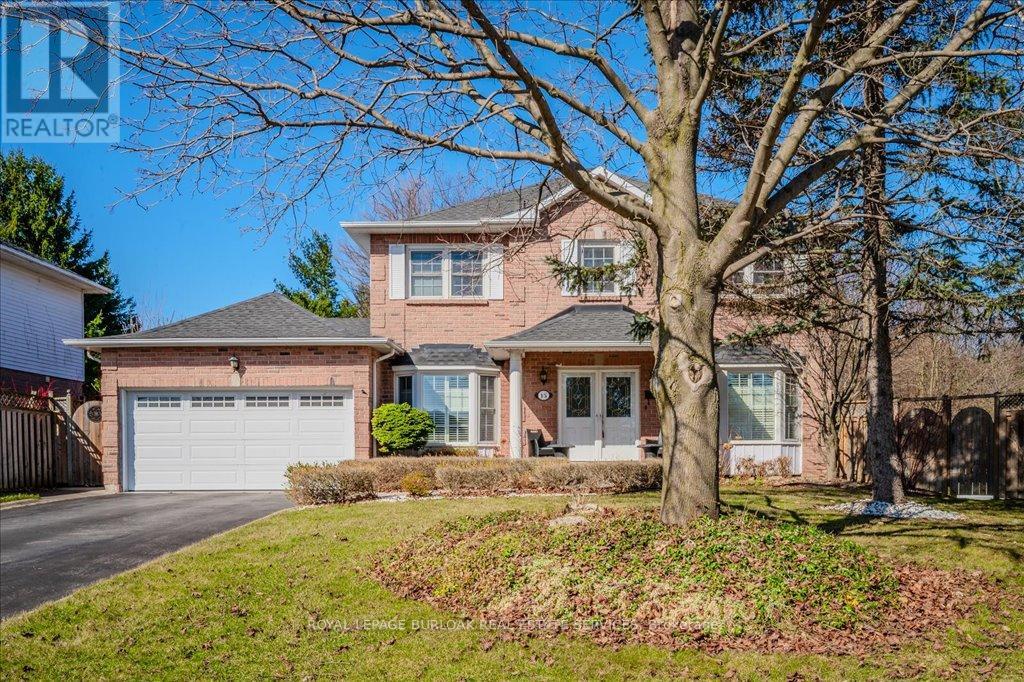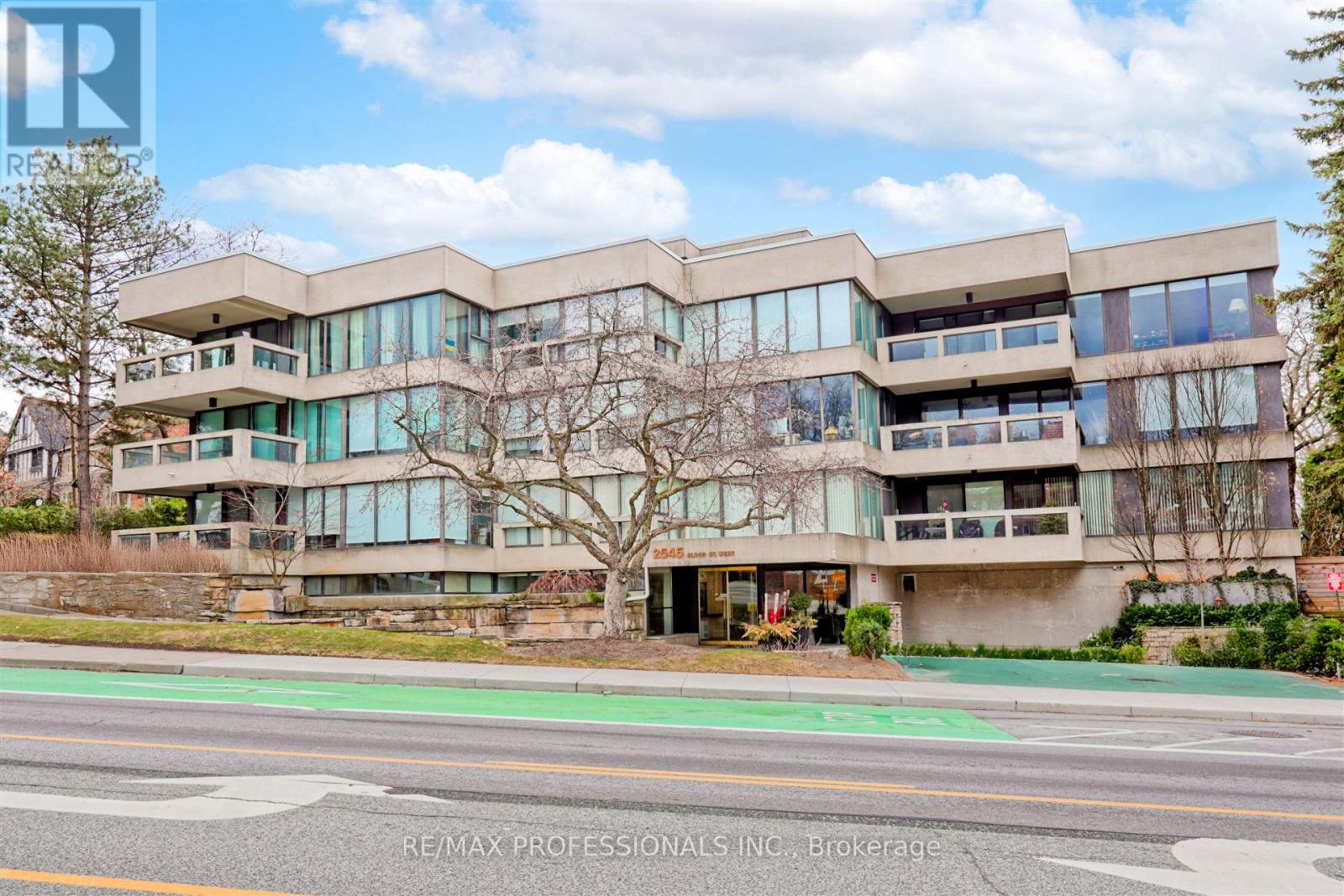7 Second Avenue
Orangeville, Ontario
Perfect for investors, large families, or those looking to live in one unit and rent out the other! Situated on a massive 65.72' x 190.25' private lot, this unique property features two fully renovated units, ideal for rental income or multi-generational living. Key Updates Include: New flooring, roof (2020), front deck (2020), water heater (2024), upgraded plumbing and electrical, new windows, vinyl siding, drywall, doors, fresh paint, bathroom vanities, stainless steel appliances, and modern light fixtures throughout. Main Bungalow Unit: Offers 2+1 bedrooms, an open-concept living and dining area, a 4-piece bathroom, a large front deck, and a finished basement with an additional bedroom.Second Detached 2-Storey Unit: Recently renovated, featuring bright and spacious living, dining, and kitchen areas on the main level, with 2 bedrooms and a 4-piece bathroom upstairs. Enjoy a 4-car driveway and a prime downtown location, close to schools, amenities, and easy access to Hwy 10. Whether you're a buyer looking to offset your mortgage with rental income or seeking a flexible investment opportunity, this property has it all! Don't miss out, book your visit today! (id:55499)
One Percent Realty Ltd.
907 - 32 Clegg Road
Markham (Unionville), Ontario
Large 1+1 Bedroom Condo In The Heart Of Busy Markham's City Centre District. Close To Viva, York Regional Transit And Go Train. Building Has Access To Fabulous Amenities Such As Indoor Pool, Fitness Centre And Party Room (id:55499)
RE/MAX West Realty Inc.
4 Could Lane
Hamilton (Ancaster), Ontario
Modern Losani Freehold Town(2019). This 3 Storey Townhouse Has A Spacious Living And Dining Room. Large Master Bedroom With A 3-Pc Bath With Closet. Total Of 3 Bedrooms And 3 Bathrooms. A Mix Of Tiled Flooring, Hardwood And Carpeted Areas. Nice Kitchen Counter With Modular Cabinets.There's Also A Recreation Area And A Den In The Basement. There's A Spacious Family Room With A Sliding Door That Opens Into A Small Balcony. A Driveway And A Garage Are Also Featured. Parking For 2 Cars & Ample Visitor Parking. Additional Storage Room In Garage. Prime Location Close To Amenities, Schools & Highway Access. (id:55499)
Circle Real Estate
15 Lennard Crescent
Hamilton (Dundas), Ontario
Discover your dream home in Highland Hills, Dundas! Nestled on a peaceful private lot along a quiet crescent, this location offers the perfect blend of serenity and convenience. This impressive 2700 sq ft family friendly layout 2-storey is designed for comfort and functionality! Featuring 4 generous bedrooms, 2.5 baths and plus an unspoiled basement is a blank canvasready for your personal touches. This classic center hall layout features a main floor office for productivity, plus a separate living and dining room, ideal for effortless entertaining. This bright and inviting kitchen features sleek stainless steel appliances, including a fridge, built-in dishwasher, stove and microwave. The large eating area flows seamlessly into the cozy family room with a fireplace, perfect for relaxing! Enjoy the ease of a main floor laundry with direct access to the 2-car garage. Plus, the driveway offers parking for up to 6 cars. The spacious primary suite features his & hers walk-in closets and a private 3-piece ensuite your perfect retreat! Three additional bedrooms and a luxurious 5-piece main bath complete this well-designed second level. Enjoy easy access to schools, parks, shopping and transit, everything you need is just minutes away! Unwind or entertain in your private backyard retreat, complete with an expansive deck perfect for relaxing or hosting guests. This home has it all, space, style and a prime location! (id:55499)
Royal LePage Burloak Real Estate Services
500 Mississauga Avenue
Fort Erie (333 - Lakeshore), Ontario
Brand New Never Lived In Luxury Built Stateview Home In Premier Neighborhood Of Fort Erie By The Lake Near Multi Million Dollar Homes. 2 Separate Legal Dwelling Units And 5 Year Tarion Warranty Included! VTB AVAILABLE! 500 Mississauga Ave Epitomizes Luxury Living At It's Best With Over $107,000 In UpGrades! Situated Near The Lake, And Close To Shopping, The QEW And 5 Minutes To US Border Plus More! Fantastic Investment Opportunity! List Of Upgrades Too Long To List. See Attached. Featuring Elegant Hardwood Floors Throughout The Open Concept Main Floor Layout. Custom Designed Open Concept Chef's Kitchen Includes Upgraded Backsplash, SS Appliances, Soft Close Cabinets, Brushed Gold Automatic Faucet And Much More!Great Room Features Upgraded Pot Lighting, Remote Controlled Electric Fireplace And Natural Walkout To Backyard. Also Included Are Multi Zone Security And Irrigation Systems For Safety, Security, And Protection From The Elements!Upstairs Has 3 Bedrooms With 2 Full Baths And Laundry Room. Laundry Machines To Be Selected By Buyer! Primary Bedroom Comes With His/Her Closets Plus 3 Piece Ensuite While Other Two Bedrooms Share 4 Piece Washroom.Lower Level Is A Completely Finished Legally Separate 1 Bedroom Apartment! 2 Separate Entrances, Separate HVAC System, Full Open Concept Kitchen With Quartz Countertops And Upgraded Cabinetry! Includes 1 Bedroom With Walk-in Closet And 3 Piece Washroom And Additional Storage. **EXTRAS** 2 Fridge, 2 Stoves, 2 Dishwasher, 2 HVAC (id:55499)
The Condo Store Realty Inc.
Bsmt - 2511 North Ridge Trail
Oakville (1009 - Jc Joshua Creek), Ontario
Exquisite Renovated Basement In Desirable Joshua Creek Neighbourhood! Spacious Kitchen-Living-Dining Combination With Laminate Floors, 2 bedrooms, 1 full bathroom, Sep Entrance. Moments From Top-Rated Joshua Creek Elementary And Iroquois Ridge High School, Parks, Trails & Hwy Access. (id:55499)
Buyrealty.ca
402 - 2545 Bloor Street W
Toronto (High Park-Swansea), Ontario
Boutique Waterfall Building! Frank Lloyd Wright Inspired Building Overlooking The Humber River. Only 31 Units. Top Floor Penthouse. Completely Renovated 2 Bedroom 2 Bath Corner Unit. Largest Unit in Building With Over 1800 Sf. Wood Burning Fireplace. Floor to Ceiling Windows. Open Concept w Large Island. Top of the Line Appliances. Soundproof Windows. Views of River. Walk to Subway, Bloor West and all Amenities. 1 Parking, 1 Locker. (id:55499)
RE/MAX Professionals Inc.
622 Lumberton Crescent
Mississauga (Hurontario), Ontario
Location, Location, Locations!!! Freehold Gorgeous Townhouse featuring 3 spacious bedrooms, 3.5 Bathrooms in the heart of Mississauga. Freshly painted, Well maintained, Pot lights, hardwood flooring throughout. 4 cars parking (no sidewalk) & Huge deck. Situated in a friendly neighbourhood on 19.19 x 144.37 Huge LOT. Close to Hwy, 401, 403, 410, & 427. 10 minutes to Square one mall, close to Cooksville and Dixie Go Transit. Paramount Fine foods arena and Iceland serves perfectly for families whose children love to play hockey, soccer, gymnastics, basketball & baseball. Walking trails, Iceland Cricket ground & parks and so many extra activities. Roof Jan. 2025. All windows done 2023. Hurry! before it's gone. (id:55499)
Save Max Specialists Realty
Lower Level - 18 Hagersville Court
Toronto (Eringate-Centennial-West Deane), Ontario
Welcome to this Basement Apartment for Lease. Enjoy 2 bedrooms with Brand New Floors, Baseboards to be installed prior to May 1. Beautiful New Kitchen with Quartz counter tops and stainless steel appliances. Exclusive use of Laundry. The Home is in a Quiet Neighbourhood and Conveniently Close To Schools, Park, TTC Bus Stop, etc... Easy Access To 401, 427 And Airport. (id:55499)
Ipro Realty Ltd.
B - 230 Giddings Crescent
Milton (1036 - Sc Scott), Ontario
This spacious 1-bedroom basement apartment offers a private 3-piece washroom, kitchenette, and ensuite laundry, with a separate entrance through the garage and one parking space included. Ideally located within walking distance to shopping plazas, schools, and public transit, it provides great convenience in a prime neighborhood. The unit is perfect for a single professional or a couple, and students and newcomers are welcome. The landlord is seeking tenants with good credit and stable employment. No pets and no smoking are permitted. Tenant to pay 30% of utilities. (id:55499)
RE/MAX Real Estate Centre Inc.
23 A Terry Drive
Toronto (Rockcliffe-Smythe), Ontario
Welcome to this stunning home. This 3 bedroom 3 bath is a true masterpiece with a unique front split design that offers distinct living spaces on different levels. The primary bedroom oasis is set on its own private level an uncommon feature in Toronto while two additional massive bedrooms provide ample space. What truly sets this home apart are the four separate living areas, complemented by a beautiful eat-in kitchen. The finished basement adds even more versatility, featuring a kitchen & full bathroom, making it ideal for an in-law suite, bachelor suite, or extra space for growing teenagers. This home also comes with a garage + parking, ensuring both convenience & practicality. (id:55499)
Royal LePage Supreme Realty
118 Martin Grove Road
Toronto (Islington-City Centre West), Ontario
A modern masterpiece totally new built with high-end finishes, spa ensuite, 6 bedrooms and entertaining upgraded covered terrace with fireplace. First floor full size in-law suite or office with 3pc ensuite and walk in closet. German-made Siematic kitchen cabinetry with built-in gourmet Miele appliances (stove, wine fridge, convection+steam oven, microwave, dishwasher, hood), Liebherr fridge and gorgeous leather finish counter. Built-in custom carpentry throughout with endless details. Well thought out layout that effortlessly blends flow and functionality. From the formal living and dining areas you can smoothly transition to the open concept eat-in kitchen + breakfast and bright family areas (14' clerestory window design that brightens the main level) and connects to the outdoors through a massive 9' high custom sliding door leading to a covered private patio ready for entertaining. The custom made solid white oak stairs (LED lit) connects to a primary room with 5 piece ensuite. Italian Versace porcelain slab (9'x4') in spa-like ensuite that includes steam shower. Versace tiles throughout. Heated floors on both master baths. Solid withe oak hardwood floors. 10' ceiling on main, 9' on second level and 8 1/2' at basement. Large basement ready for living includes german kitchenette, electric fireplace and more. Walking distance to French school, steps to community rink + pool + parks. Close to Hwy 427, subway + GO (id:55499)
Right At Home Realty












