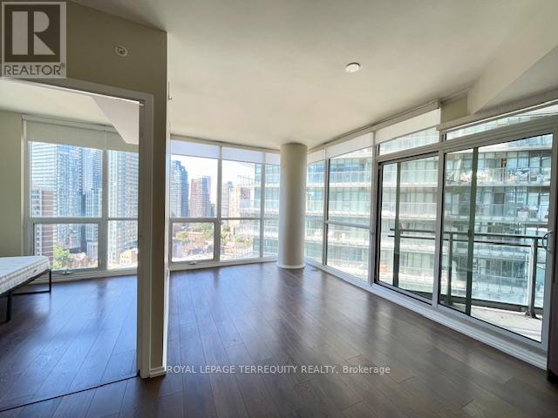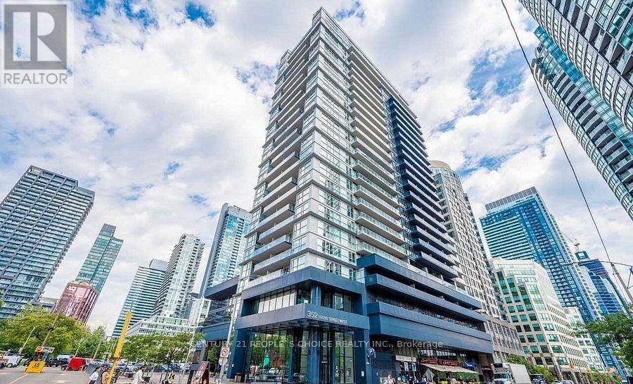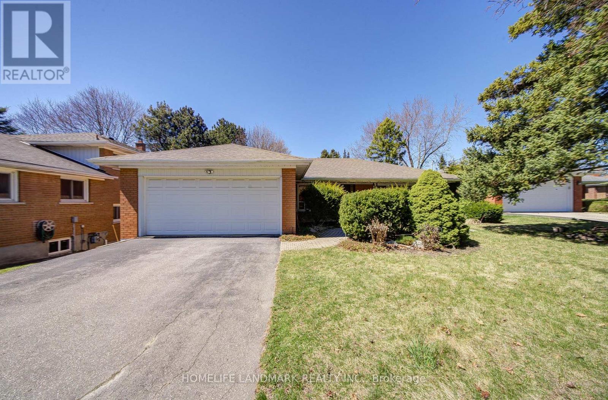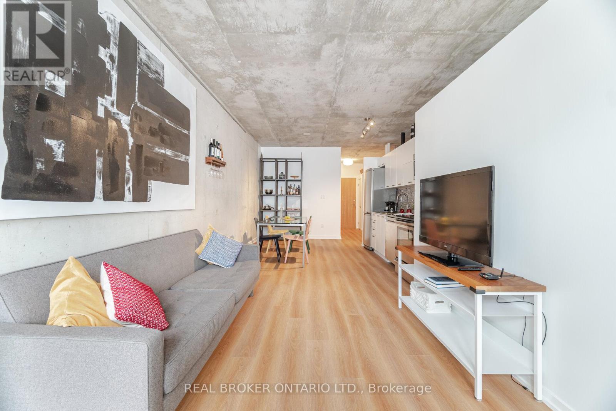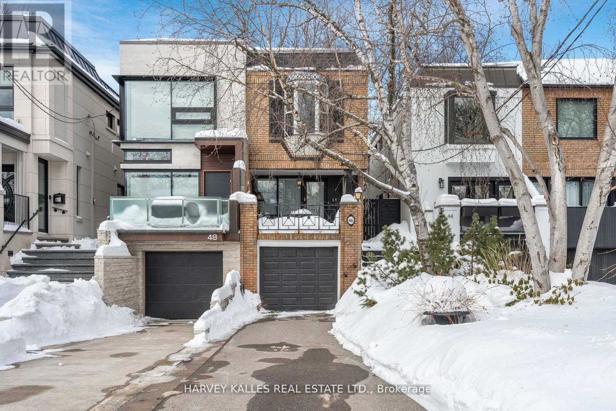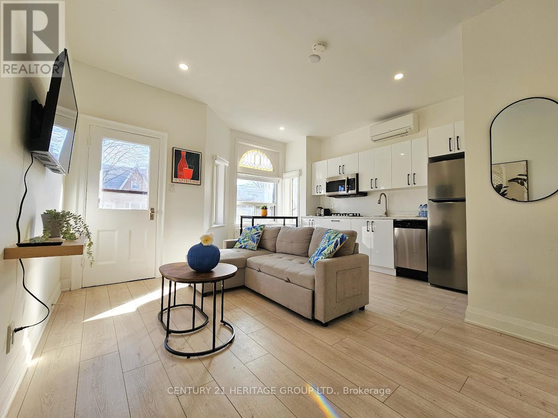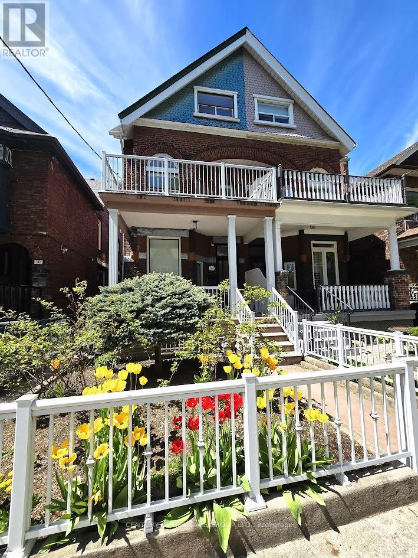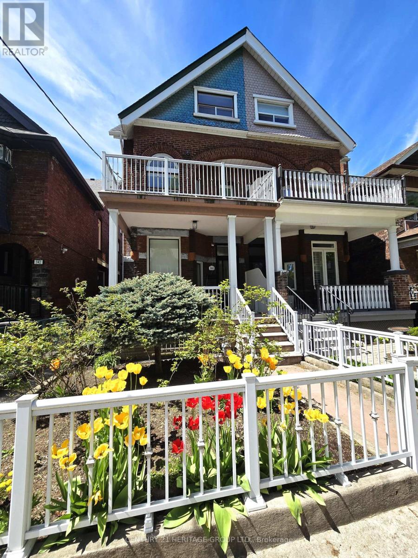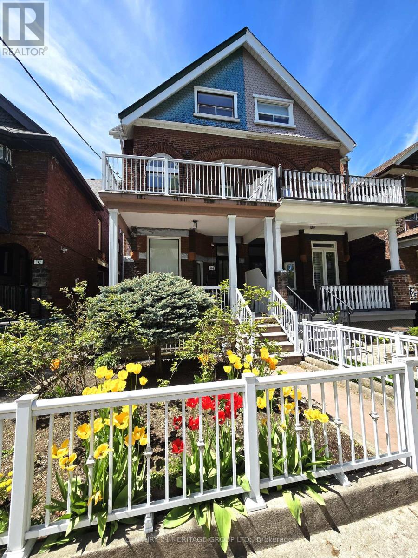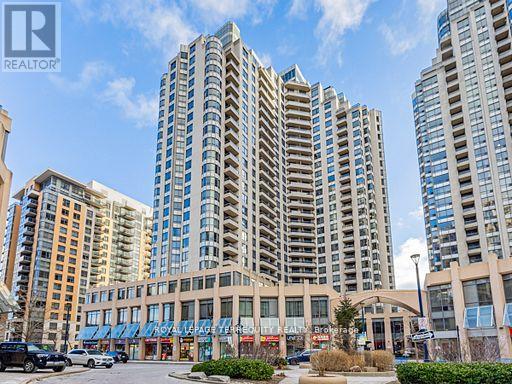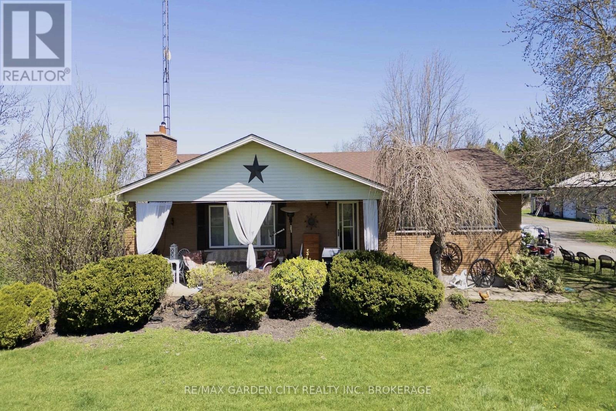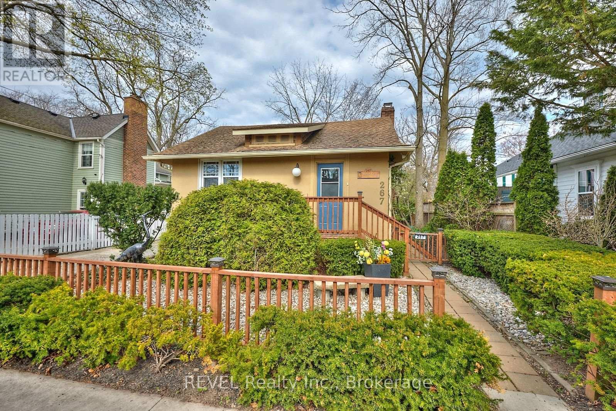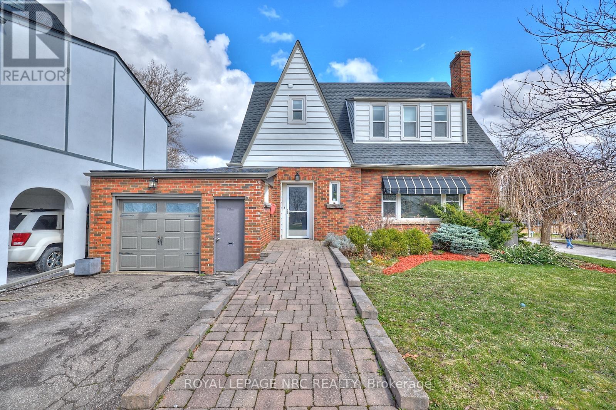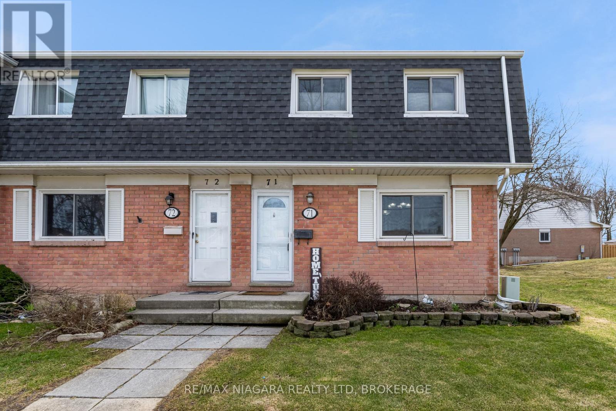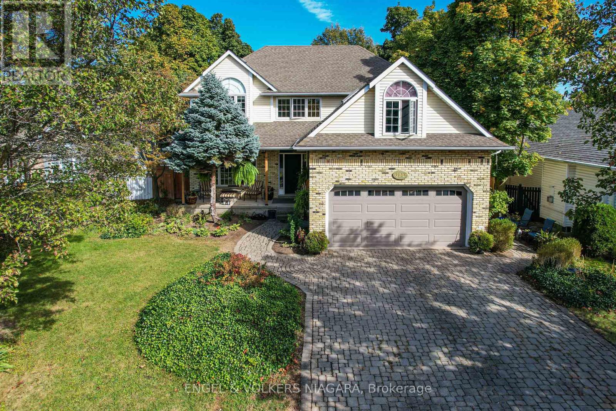704 - 222 The Esplanade
Toronto (Waterfront Communities), Ontario
ALL UTILITIES INCLUDED Welcome to Yorktown on the Park at 222 The Esplanade, a rare opportunity to lease a beautifully updated 2+1 bedroom, 2-bathroom condo in one of downtown Toronto's most vibrant and walkable neighborhoods. Spanning over 950 sq.ft. This spacious suite features an open-concept layout with expansive living and dining areas, along with a sun-filled den perfect for a home office or study. Enjoy peaceful northwest-facing courtyard views, offering a serene escape from the city's hustle. The primary bedroom includes a walk-in closet and a private 4-piece ensuite, while the second bedroom and full guest bathroom provide added flexibility and privacy. Recently freshly painted and professionally cleaned, this move-in-ready unit offers ultimate convenience. Building amenities include concierge, security, a gym, sauna, party room, bike storage, guest suites, and more. Located just steps from the St. Lawrence Market, Distillery District, George Brown College, the Financial District, the waterfront, and TTC transit, this home offers unparalleled access to the best of downtown. Ideal for professionals seeking a perfect blend of city convenience and a calm, community-oriented atmosphere, and with utilities included, this is a unique opportunity to live in one of Toronto's most desirable locations. With a 100 Transit Score and a 97 Walk Score, you're close to TTC, cafes, shops, George Brown College, and TMU. Quick access to the Gardiner Expressway and DVP completes the package. This is more than a home it's a lifestyle (id:55499)
RE/MAX Professionals Inc.
2002 - 45 Charles Street E
Toronto (Church-Yonge Corridor), Ontario
Corner suite in prime Yonge & Bloor area. This bright open concept two bedroom suite features two full baths, city/lake view, modern and sleek high end finishes and 9 foot ceiling. Nice square layout with no wasted space! Luxury upscale amenities include: exercise room, games room, guest suites, gym, business centre, billiards room, screening room, private Chaz Club, green space, water features and more. Available July 1st. Minimum 1 year lease. Tenant pays hydro. Note: Listing photos taken prior to current tenant occupancy. Landlord may interview. Any Fales Misrepresentation On Application Will Be Reported. (id:55499)
Royal LePage Terrequity Realty
141 Green Gardens Boulevard
Toronto (Englemount-Lawrence), Ontario
Welcome to this stunning modern family home, where luxury meets convenience. Fully upgraded with new premium finishes throughout, this home is designed for both style and comfort. The main floor boasts an open-concept layout perfect for entertaining, with a walk-out to a charming balcony ideal for morning coffee or evening relaxation. The built-in garage offers direct access through the basement, which also features a separate entrance for added flexibility. The third-floor primary bedroom is a true oasis, complete with a spacious ensuite, custom built in designer cabinets and it's own walk-out balcony, perfect for unwinding after a long day. Easily walk to Yorkdale Mall and enjoy access to Toronto's most high-end shops, dining, and entertainment. With easy access to major highways, this location makes commuting a breeze. This is more than just a house it's a lifestyle upgrade. Don't miss the opportunity to call this spectacular property your home! Upgrades throughout are: Toto toilets, soaker tubs, large format Italian tiles, white oak vanities, under-mount integrated porcelain sinks, custom shades with blackouts in all bedrooms, designer built in cabinetry and closet organizers, custom made glass closet doors, matte black high end hardware, new stylish light fixtures and fresh paint throughout. Full kitchen reno w high end $13k appliance package, induction cook top and convection oven, double door fridge, custom quartz counter tops and matching full height backsplash, Kohler matte black touch faucet and custom oversize rectangular stainless steel Under-mount sink. Smart hm thermostats on each floor controlled from your phone, blue tooth compatible coded front entry deadbolt with hotel style locks. See attachment for full details $140k spent in upgrading. 2nd parking spot possible. (id:55499)
Sotheby's International Realty Canada
501 - 771 Yonge Street
Toronto (Annex), Ontario
Live in refined elegance at the Adagio by Menkes, nestled in the heart of Yorkville. This beautifully appointed 1-bedroom + den suite offers two full bathrooms and a versatile layout perfect for modern living. The den provides an ideal workspace or guest room, while upscale finishes and upgraded Miele appliances elevate every corner. Enjoy unparalleled convenience with direct access to the Bloor subway just steps away, all while being surrounded by the luxury, dining, and culture Yorkville is known for. The building features 24-hour concierge service and top-tier amenities, making this an exceptional leasing opportunity in one of Torontos most prestigious neighbourhoods. (id:55499)
RE/MAX Hallmark Realty Ltd.
511 - 352 Front Street W
Toronto (Waterfront Communities), Ontario
Do not miss this beautiful 1 bedroom unit at Fly Condos, Unit 511 Is A 1 Bed With A Locker.Excellent Layout With An Oversized Bedroom. Laminate Floors In Living Space. Kitchen Has Granite Counter, Stainless Steel Appliances. Enjoy luxurious amenities such as 24 hour concierge, guestsuites, rooftop party room with wet bar, sun terrace with private cabanas, BBQ area, gym and more! Live steps away from the CN Tower, Rogers Centre and Scotiabank Arena with entertainment at your fingertips! With the TTC just steps away, this is a true downtown paradise for both walkers and commuters alike! (id:55499)
Century 21 People's Choice Realty Inc.
20 Goodview Road
Toronto (Don Valley Village), Ontario
Great Opportunity!!! Well Maintained And Many Upgrades Stunning Bungalow Located In Desirable Don Valley Village Area. Quiet And Friendly Neighborhood. Double Garage Plus 4 Cars Parking On Driveway. Newly Renovated Kitchen With Quartz Counter, Tile Backsplash, Double-Drawer Dishwasher, Unique And Stylish Breakfast Area And Walkout To Backyard. Bedrooms Completely Renovated New Wood Flooring And Custom-Made Barn Doors And The 3rd Bedroom With Built-In Pinewood Staggered Beds And Desk Giving Comfort Space And Enjoyment. L-Shape Open And Combined Living And Dining Room Offers Large Space With Large Windows. Beautifully Finished And Separate Entrance Basement With A Large And Open-Concept Recreation Room Featuring Wet Bar and A Modern Wood Burn Fireplace, 3 Pc Bathroom And The 4th Bedroom That Can Be A Guess Room Or Office. Large, Private And Landscaped Backyard With Cedar Cabana, Swimming Pool And Paved Interlocking Slabs Floor To Entertain All Summer Long. Walk Distance To Subway, Community, Library, Parks/Trails, Fairview Mall, Public School And Secondary School. Minutes To 401, 404/Don Valley Pkwy, North York General Hospital, And IKEA. New Furnace (2024). (id:55499)
Homelife Landmark Realty Inc.
1401 - 609 Avenue Road
Toronto (Yonge-St. Clair), Ontario
Open Concept Kitchen, 1+1 Bedroom With 2 Full Bathrooms, Den With Sliding Doors As 2nd Bedroom, Easily Convert To A Bedroom, Laminated Floor Throughout. Primary Bedroom With 4-Pc Ensuite, Large High Demand Upscale Location Just Outside Upper Canada College. Close to Ttc Subway, Close Proximity to Cafes, Restaurants, Shops & Ucc, 5 Minute Drive To Downtown Offices, Hospitals & Government Offices. One Parking And One Locker Included. (id:55499)
Royal LePage Real Estate Services Ltd.
725 - 150 Sudbury Street
Toronto (Little Portugal), Ontario
Live the Queen West dream! Welcome Westside Gallery Lofts, step into this spacious, 670 sq ft unit featuring brand new laminate flooring, soaring 9ft ceilings, ensuite laundry and a modern kitchen with stainless steel appliances and granite countertops. Enjoy building perks: a well-equipped gym, stylish party room, and ample visitor parking. This unit is bathed in sunlight throughout the day, creating a warm and inviting atmosphere. The versatile den, complete with a closet, easily transforms into a home office, extra storage, or a comfortable guest space. The bright and airy bedroom features an ensuite bathroom. Just steps away from Trinity Bellwoods park, The Drake Hotel, the Ossington Strip, and the Queen street car line, this pet-friendly building offers the ultimate urban lifestyle. (id:55499)
Real Broker Ontario Ltd.
46 Clarendon Avenue
Toronto (Casa Loma), Ontario
Situated in one of Torontos most sought-after neighbourhoods, this sun-drenched semi-detached gem offers a rare opportunity to own in the heart of South Hill, surrounded by exquisite multi-million-dollar estates. With timeless elegance and classic charm, this home has been meticulously cared for by a single owner for over 30 years, offering a warm and inviting atmosphere. Set on an expansive 150-foot-deep lot, the lush backyard oasis is a private retreat perfect for family gatherings and outdoor entertaining. The inviting covered front porch is the perfect spot to enjoy quiet mornings with coffee, basking in sunlight throughout the day. Inside, the elegant living spaces are anchored by cozy wood-burning fireplaces, encased in granite, creating the perfect ambiance for intimate evenings and lasting memories. The spacious and well-thought-out floor plan creates a perfect flow throughout the home, maximizing space and functionality. The fully finished lower level with a separate entrance provides endless possibilities whether as a private suite for extended family, a nanny, or a ready-to-rent space for additional income. Unparalleled in location, this home is just minutes from Yorkville, Summerhill, and Forest Hill Village, placing the city's finest dining, boutique shopping, and top-tier amenities at your doorstep. Stroll through nearby ravine trails, hop on the subway within moments, and enjoy proximity to some of Torontos best schools. A dream for families and professionals alike. Opportunities like this are few and far between. Experience the timeless elegance and prime location of this South Hill treasure. Book your private viewing today! (id:55499)
Harvey Kalles Real Estate Ltd.
2nd A - 344 Shaw Street
Toronto (Trinity-Bellwoods), Ontario
Located just a 5-minute walk from Trinity-Bellwoods Park and the vibrant Ossington Strip, one of Toronto's most exciting entertainment areas. Have cocktails at the kitchen island, dinner on Ossington. This newly renovated unit at 344 Shaw Street offers a harmonious blend of modern amenities and classic charm. This unit is an ideal choice for individuals seeking comfort and convenience in one of Toronto's most sought-after areas. The open-concept design provides ample space for living and dining, creating a versatile area to suit your lifestyle. Equipped with contemporary appliances and plenty of storage, the kitchen is perfect for culinary enthusiasts. The unit is thoughtfully designed to maximize comfort, featuring large windows that fill the space with natural light.Living at 344 Shaw Street places you in the heart of Trinity-Bellwoods, renowned for its eclectic mix of boutiques, cafes, and restaurants. The nearby Trinity Bellwoods Park provides expansive green spaces, sports facilities, and a community center, offering a perfect retreat from urban life. Excellent public transit options ensure easy connectivity to the rest of Toronto, making this location both practical and desirable.This property offers a unique opportunity to experience Toronto living at its finest. (id:55499)
Century 21 Heritage Group Ltd.
Main B - 344 Shaw Street
Toronto (Trinity-Bellwoods), Ontario
Located just a 5-minute walk from Trinity-Bellwoods Park and the vibrant Ossington Strip, one of Toronto's most exciting entertainment areas. Have cocktails at the kitchen, dinner on Ossington. This newly renovated unit at 344 Shaw Street offers a harmonious blend of modern amenities and classic charm. This unit is an ideal choice for individuals seeking comfort and convenience in one of Toronto's most sought-after areas. The open-concept design provides ample space for living and dining, creating a versatile area to suit your lifestyle. Equipped with contemporary appliances and plenty of storage, the kitchen is perfect for culinary enthusiasts. The unit is thoughtfully designed to maximize comfort, featuring large windows that fill the space with natural light. Living at 344 Shaw Street places you in the heart of Trinity-Bellwoods, renowned for its eclectic mix of boutiques, cafes, and restaurants. The nearby Trinity Bellwoods Park provides expansive green spaces, sports facilities, and a community center, offering a perfect retreat from urban life. Excellent public transit options ensure easy connectivity to the rest of Toronto, making this location both practical and desirable.This property offers a unique opportunity to experience Toronto living at its finest. (id:55499)
Century 21 Heritage Group Ltd.
Main A - 344 Shaw Street
Toronto (Trinity-Bellwoods), Ontario
Located just a 5-minute walk from Trinity-Bellwoods Park and the vibrant Ossington Strip, one of Toronto's most exciting entertainment areas. Have cocktails at the kitchen island, dinner on Ossington. This newly renovated unit at 344 Shaw Street offers a harmonious blend of modern amenities and classic charm. This unit is an ideal choice for individuals seeking comfort and convenience in one of Toronto's most sought-after areas. The open-concept design provides ample space for living and dining, creating a versatile area to suit your lifestyle. Equipped with contemporary appliances and plenty of storage, the kitchen is perfect for culinary enthusiasts. The unit is thoughtfully designed to maximize comfort, featuring large windows that fill the space with natural light. Living at 344 Shaw Street places you in the heart of Trinity-Bellwoods, renowned for its eclectic mix of boutiques, cafes, and restaurants. The nearby Trinity Bellwoods Park provides expansive green spaces, sports facilities, and a community center, offering a perfect retreat from urban life. Excellent public transit options ensure easy connectivity to the rest of Toronto, making this location both practical and desirable.This property offers a unique opportunity to experience Toronto living at its finest. (id:55499)
Century 21 Heritage Group Ltd.
2nd B - 344 Shaw Street
Toronto (Trinity-Bellwoods), Ontario
Located just a 5-minute walk from Trinity-Bellwoods Park and the vibrant Ossington Strip, one of Toronto's most exciting entertainment areas. Have cocktails at the kitchen, dinner on Ossington. This newly renovated unit at 344 Shaw Street offers a harmonious blend of modern amenities and classic charm. This unit is an ideal choice for individuals seeking comfort and convenience in one of Toronto's most sought-after areas. The open-concept design provides ample space for living and dining, creating a versatile area to suit your lifestyle. Equipped with contemporary appliances and plenty of storage, the kitchen is perfect for culinary enthusiasts. The unit is thoughtfully designed to maximize comfort, featuring large windows that fill the space with natural light. Living at 344 Shaw Street places you in the heart of Trinity-Bellwoods, renowned for its eclectic mix of boutiques, cafes, and restaurants. The nearby Trinity Bellwoods Park provides expansive green spaces, sports facilities, and a community center, offering a perfect retreat from urban life. Excellent public transit options ensure easy connectivity to the rest of Toronto, making this location both practical and desirable.This property offers a unique opportunity to experience Toronto living at its finest. (id:55499)
Century 21 Heritage Group Ltd.
4304 - 33 Bay Street
Toronto (Waterfront Communities), Ontario
Absolutely One of a Kind! *Top 5 Reasons Why You Should Buy This Stunning 2 Bedroom Unit 1.Unbeatable Downtown Location! This unit is in the heart of Torontos waterfront and financial district *Steps away from Union Station, the PATH, St. Lawrence Market, Scotiabank Arena, and the city's best dining and shopping. 2. Renovated Top to Bottom with Custom Cabinetry & Storage. *Someone says "A home is only as good as its storage" and this unit excels with completely custom-designed cabinetry throughout *Thoughtfully crafted to maximize space and style, the unit offers exceptional storage solutions that make condo living effortless and clutter-free! 3. Breathtaking 43rd-Floor Views Enjoy stunning panoramic views of the city and lake from floor-to-ceiling windows. Natural light floods the space, creating a bright and inviting atmosphere that enhances everyday living. 4. Luxury Amenities for a Resort-Like Lifestyle! *Residents enjoy access to a world-class fitness centre, indoor pool, sauna, 24-hour concierge, guest suites, and more *Everything you need for a high-end, comfortable lifestyle is right at your fingertips. 5. Spacious & Functional Layout! 876SF of Interior Living Spaces with 2 well-proportioned bedrooms, 152 SF of Wrap Around Balcony, this condo is perfect for professionals, couples, or small families *The intelligent design, high-end finishes, and ample storage make this a home that is as practical as it is beautiful. (id:55499)
Homelife Landmark Realty Inc.
1719 - 15 Northtown Way
Toronto (Willowdale East), Ontario
Welcome to this stunning, spacious and bright corner unit. Featuring 2 bedrooms plus a versatile den, offering an abundance of natural light and a well-thought-out layout that combines comfort with modern style. A highlight of this unit is the rare inclusion of two parking spots, an invaluable perk in the city! All utilities heat, water, and hydro are included, ensuring a hassle-free lifestyle and simplified budgeting. Step out onto the quiet, east-facing open balcony, where you can savor your morning coffee while enjoying serene views bathed in daylight. Unlike other units, this one does not face the bustling Yonge Street, providing you with a peaceful retreat. The building offers exceptional amenities, including an indoor pool for year-round relaxation and outdoor tennis courts to keep you active and engaged. Convenience is at your doorstep, with underground access to Metro grocery store for effortless shopping. Finch subway station is just minutes away, making commuting and exploring the city a breeze. Located in a vibrant North York neighborhood, this condo provides the perfect combination of luxury, practicality, and an active urban lifestyle. Don't miss the opportunity to call this remarkable space your own! **Included** Stainless Steel: Fridge, LG stove, Bosch Dishwasher & Microwave. Engineered hardwood floors (2019). New Washer & Dryer (2024). Locker and TWO underground parking spots located near elevator. All existing window coverings and light fixtures. Please see Virtual Tour (id:55499)
Royal LePage Terrequity Realty
110 Franklin Avenue
Toronto (Lansing-Westgate), Ontario
Attention Builders & Investors! Prime Willowdale Opportunity**Permit Ready **Nestled in the heart of prestigious Willowdale , this exceptional property offers an incredible opportunity to build your dream home immediately! The approved permit allows for a stunning residence with 3,090 sq. ft. GFA, featuring soaring ceilings: an impressive 13'6" in the basement. 10'6" on the main floor, 9'6" on the second floor. Designed to accommodate 4+1 bedrooms, a main floor home office, bi-level layout, E-L-E-V-A-T-O-R and a two-car garage, this home is tailored for luxury living. The entertainers kitchen is thoughtfully planned for seamless functionality and style. Located in a highly sought-after neighborhood, this property is surrounded by top-ranked schools, upscale restaurants, parks, and transit, offering convenience and an unparalleled lifestyle. Steps to ravine trails. Whether you choose to build, rent, move in, or renovate, this is an exceptional investment in one of Torontos most desirable communities. For detailed information on lot coverage, height allowances, please contact the Committee of Adjustments. Dont miss this rare opportunity to build your dream home today! *property sold as is* (id:55499)
Soltanian Real Estate Inc.
Second And Third Floors - 64 Vaughan Road
Toronto (Humewood-Cedarvale), Ontario
Rare Offering in High demand residential neighbourhood office opportunity, 1 or 2 floors, 2,995 SF each. Make this your office, close to home, great potential for this office to shine! Great for gym, yoga, Pilates, ground floor can be large open space, and can make change rooms in basement. Fresh and Modern! Existing Improvements, Lots of space, excellent value. Accessible (elevator or stair access). Close to everything.Near Shoppers, Dollarama, Dentists, Medical practices, local stores, and restos. Great family area. Perfect for Medical, Professional, Retail, Showroom, Fitness, Beauty, Tech, Wellness. High Ceilings, 1 parking per floor, Steps from Yorkville, St. Clair and Yonge area, walking traffic, development and density in area, steps to St. Clair Ave. W. Subway. Affordable $4,000 net per floor. (id:55499)
Cb Metropolitan Commercial Ltd.
6467 Sauer Road
Niagara Falls (Lyons Creek), Ontario
Peaceful country lifestyle minutes from the city!! This 4 bedroom, 2 bathroom bungalow has over 14 acres of property to love. This property is a dream, offering ample space for gardens, outdoor hobbies, from horse hobby farm to mechanic shop or ultimate mancave, there so many options. The main floor of this large bungalow has a open concept living room and eat in kitchen. Finishing off the main level are 3 spacious bedrooms with lots of storage & a 4 pcs bathroom. From the kitchen you step out the back door to a patio seating area, great for entertaining in the above ground pool, or all your family gatherings. The lower level is open and complete with a second living room, a bar, and lots of additional space, great for an in-law-suite or second unit for separate rental potential. Large barn is being used to board horses, it has 4 separate stalls and has well water conveniently available. A dog kennel, 6 different large fenced paddocks, that could have many uses. There is also a large 60 by 35 foot shop that is perfect for all the toys, or any other possible uses!! This shop/mancave has well hot water, hydro, a furnace and a wood stove for heating. Located just minutes from the QEW, the new hospital site, Costco, and multiple golf courses, out door trails. Enjoy easy access to both Welland and Niagara Falls, each only a 10-minute drive away. (id:55499)
RE/MAX Garden City Realty Inc
267 Victoria Street
Niagara-On-The-Lake (Town), Ontario
Experience the charm of the Book Seller's cottage a beautifully appointed bungalow nestled in the heart of Niagara-on-the-Lake Old Town, just steps from vibrant Queen Street. This inviting home blends historic character with modern comfort, featuring two cozy gas fireplaces, built-in bookcases, and custom pine finishes. A bright, sun-filled rear addition completed in 2024 adds to the living space, while a separate, all-season backyard cabin equipped with a 3-piece bathroom, heat/AC, and on-demand hot water, ensuring comfortable living year-round offers a versatile retreat ideal as a guest suite or home office. The serene, low-maintenance backyard is a true haven, perfect for sipping your morning coffee, hosting a summer BBQ, or unwinding with a good book. Thoughtful touches like ample enclosed storage and a dedicated EV car charger ensure both convenience and sustainability. With charming shops, top-tier dining, lush parks, and the renowned Shaw Festival Theatre just a few short blocks away, the Book Sellers Cottage offers an exceptional blend of timeless elegance, practical amenities, and an unbeatable location. (id:55499)
Revel Realty Inc.
157 South Drive S
St. Catharines (Old Glenridge), Ontario
WELCOME TO THIS STUNNING, SPACIOUS BEAUTY IN OLD GLENRIDGE THAT EXUDES CHARM, STYLE AND PRESTIGE. NESTLED IN A QUIET, DESIRABLE NEIGHBOURHOOD, WALKING DISTANCE TO BURGOYNE WOODS, ST. CATHARINES GOLF & COUNTRY CLUB AND PROXIMAL TO THE MERIDIAN CENTRE, FIRST ONTARIO CENTRE, BROCK UNIVERSITY + HIGHWAY 406, THIS HOME IS CENTRAL TO ALL AMENITIES. THIS ALL BRICK 2 STOREY HOMES BOASTS 1870 SQFT ABOVE GRADE W/AN UPDATED KITCHEN W/QUARTZ COUNTERS, A FORMAL DINING ROOM W/POCKET FRECH DOORS, LIVING ROOM W/GAS FIREPLACE AND MAIN FLOOR OFFICE/DEN WITH HARDWOOD FLOORING THROUGHOUT. THE MAIN LEVEL CONTINUES WITH A GORGEOUS FAMILY ROOM ADDITION WITH VAULTED CEILINGS, B/I SHELVING, AND FLOOR-CEILING-WINDOWS + SKY LIGHTS AND RADIANT IN-FLOOR HEATING, WHICH WALKS OUT TO A WOOD DECK AND FULLY FENCED YARD W/HOT TUB. THE ADDITION OFFERS A 2 PC BATHROOM AND MAIN FLOOR LAUNDRY (W/STAND ALONE SHOWER). THE UPPER LEVEL HAS 3 BEDROOMS, ALL WITH WALK-IN CLOSETS AND A LOVELY 4 PC BATHROOM W/JETTED TUB. THE BASEMENT OFFERS **IN-LAW POTENTIAL** WTH A **SEPARATE ENTRANCE** AND A FULLY FINISHED BASEMENT WITH A 4TH BEDROOM, RECROOM, 4 PC BATHROOM AND SECONDARY LOCATION FOR WASHER/DRYER. EJOY THE SINGLE ATTACHED GARAGE W/INSIDE ACCESS, INTER-LOCK BRICK WALKWAY AND THE LARGE CORNER LOT IN THIS PICTURESQUE LOCATION. ROOF 2020. Check out video tour!! (id:55499)
Royal LePage NRC Realty
177 Bernard Avenue
Fort Erie (Ridgeway), Ontario
Check out this great family home on a corner lot in desirable Ridgeway. This meticulously maintained 3 bed 2 bathroom home is move-in ready and designed for comfort and convenience. Beautiful hardwood floors on the main level create an inviting atmosphere, while the vaulted ceiling enhances the spaciousness of this charming home. The finished rec-room with bar is an ideal space for entertaining or relaxing with family. Generous sized windows on the lower level ensure plenty of natural light, eliminating the typical basement feel. Step outside to enjoy a fully fenced yard, perfect for children or pets. An above ground pool adds to summer fun, and the large shed/man cave provides ample storage or a private retreat for hobbies. Situated on a corner lot, this property has a driveway large enough to accommodate an RV or boat with ease. Just a short drive to the shops and restaurants of downtown Ridgeway and to several beaches on Lake Erie. (id:55499)
Revel Realty Inc.
13 Francesco Crescent
St. Catharines (Rykert/vansickle), Ontario
Welcome to your dream home in the heart of St. Catharines. This stunning 2100 sq ft bungalow combines elegance and comfort, offering an array of top-of-the-line finishes, ensuring superior quality and style. Step inside to discover a spacious open-concept layout with 10-foot ceilings and custom 8-foot interior doors that exude sophistication. The chef-inspired kitchen is perfect for culinary adventures, complete with beautiful quartz countertops throughout, a huge center island, high-end fixtures, matching stainless steel appliances, coffee bar and large pantry. The large living/family area is ideal for relaxing or entertaining guests featuring a custom mantel with gas fireplace. Retreat to the luxurious primary suite, which boasts a large walk-in closet and a 5-piece spa-like ensuite. Two additional bedrooms, a 4-piece bath, a spacious laundry room, and a front foyer with interior access to an oversized two-car garage complete the main level. High ceilings, pot lights, wide hallways, wide plank hardwood flooring, character millwork, and custom detailing enhance the elegance of the home. Venture outside to your private oasis on a beautifully landscaped pie-shaped lot. Relax in the hot tub or gather around the outdoor fireplace under the covered patio, ideal for year-round enjoyment. The potential doesn't stop there! The expansive basement offers an additional 2000 sq ft of space, ready for you to customize and create the ultimate recreation area, home gym, or additional living quarters, roughed-in for an additional bath and wet bar. EXTRAS: Ceiling speakers throughout, full inground sprinkler system, 3-ft soffits, fully insulated interior walls, 12-foot foyer ceilings, owned on-demand hot water heater and more. Offering easy access to the QEW and HWY 406, just minutes to Port Dalhousie, Wine Country, great restaurants, schools and the beaches of Lake Ontario. Don't miss the opportunity to own this exceptional property in a prime location. (id:55499)
RE/MAX Niagara Realty Ltd
71 - 185 Denistoun Street
Welland (Broadway), Ontario
Charming End-Unit Condo in a Prime Location! Welcome to this beautifully maintained 2-storey condo, ideally situated in a quiet, well-kept complex and fronting onto lovely Maple Street. This bright and spacious unit offers 3 comfortable bedrooms upstairs with a 4 piece bathroom. Step into the updated kitchen featuring a generous eat-in area, perfect for family meals or entertaining friends. The main floor living room is filled with natural light and opens directly to a fully fenced, private backyard oasis - complete with a cozy sitting area and convenient access to your single car garage. The lower level adds valuable living space with a warm and inviting family room area, a stylish 3-piece bathroom, and a dedicated laundry area. Enjoy being within walking distance to the picturesque Welland Canal, scenic walking trails, grocery stores, restaurants, and transit. Clean, bright, and ready to welcome its next owner this condo is a must-see! Whether you're looking for a first home, a downsizing opportunity, or an investment, this home is move-in ready and checks all the boxes. (id:55499)
RE/MAX Niagara Realty Ltd
624 Simcoe Street
Niagara-On-The-Lake (Town), Ontario
Fabulous multi-generational home in Niagara on the Lake! This unique home has so much to offer. Upper levels have 4 bedrooms and 2.5 baths. Open concept main floor fully updated in 2021 with new flooring, kitchen, bathroom and paint. Lower level in-law suite has 2 bedrooms, 1 bathroom and laundry with separate entrance from garage. Backyard has had extensive work done including new fence, new interlock, new shed, new safety cover for pool and new salt cell. Wonderful out door space for relaxing or entertaining. The salt water pool is heated and has a solar blanket included. Hydro box for hot tub in place as well as gas line for BBQ and fire table. This home is conveniently located just 220 meters from the Niagara on the Lake library and community center. A short 15 minute walk will take you to Queen street Niagara on the lake and all the shops and restaurants. Only 15 minute drive to the QEW, for trips into the city or commuters. New AC in 2021. New owned hot water tank 2022. Basement apartment previously rented for $2200/month. (id:55499)
Engel & Volkers Niagara


