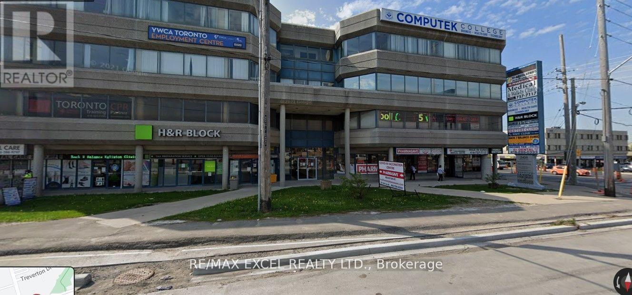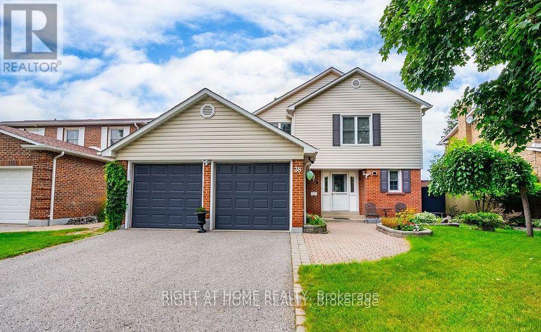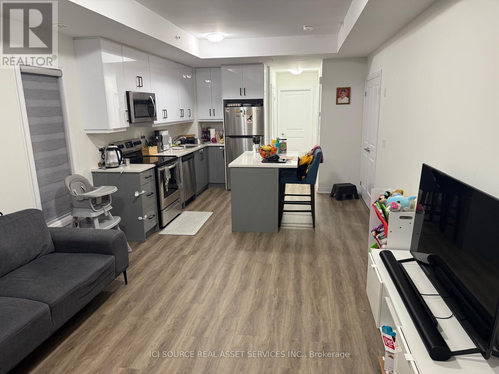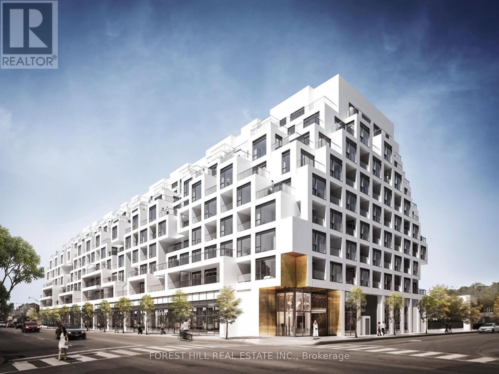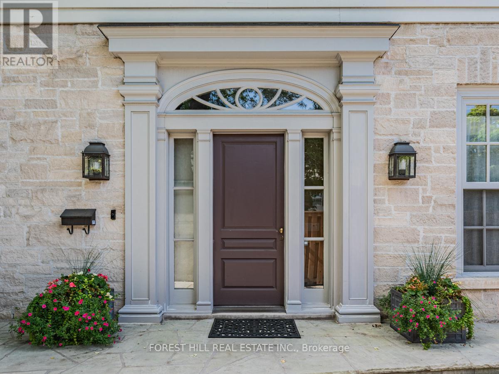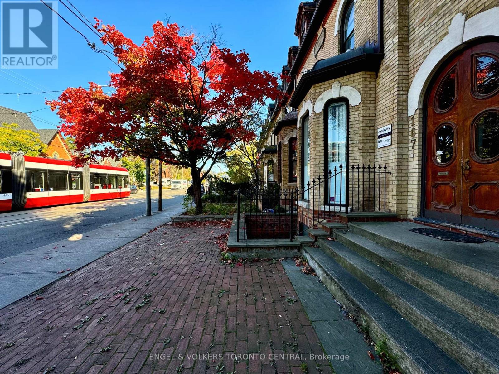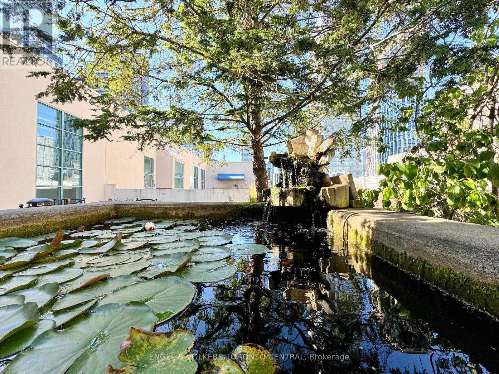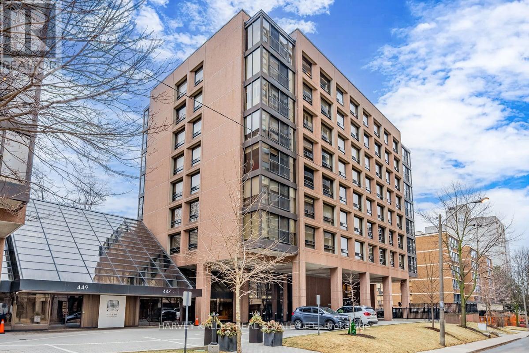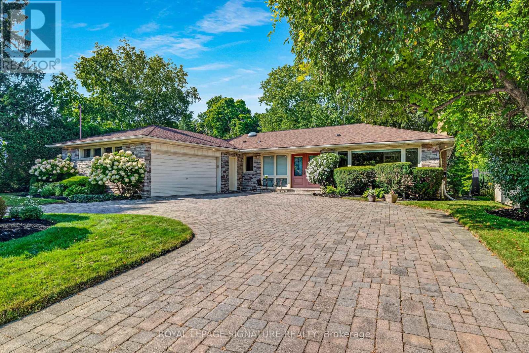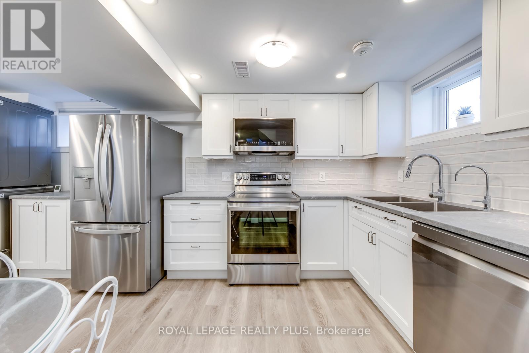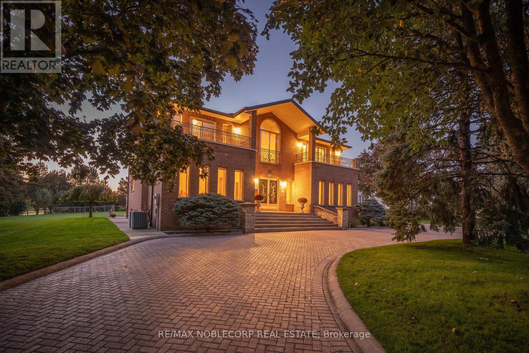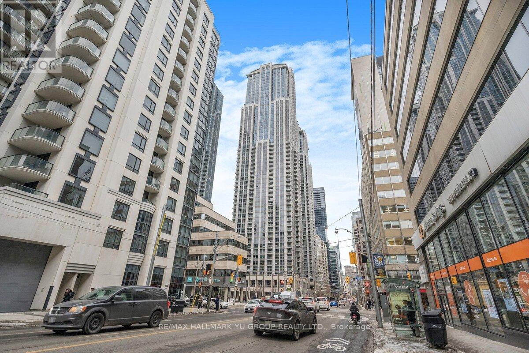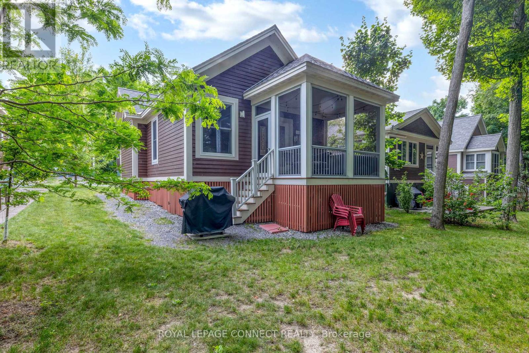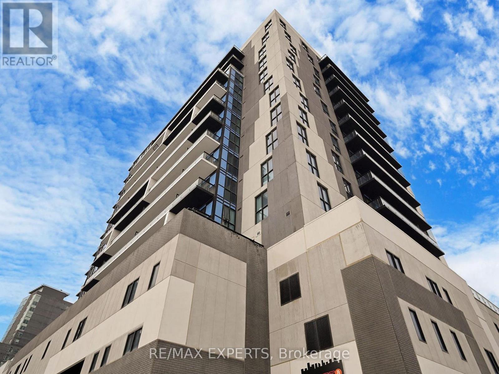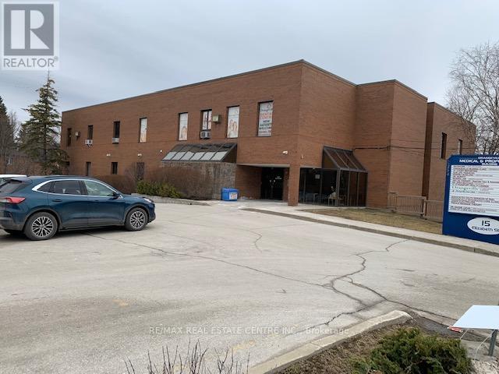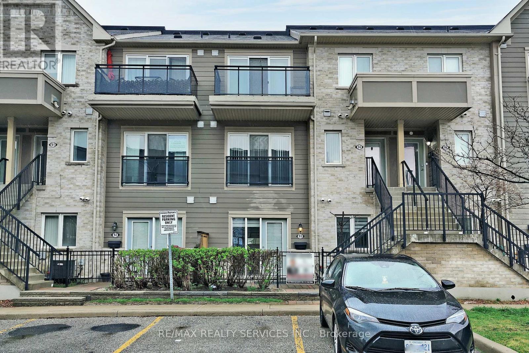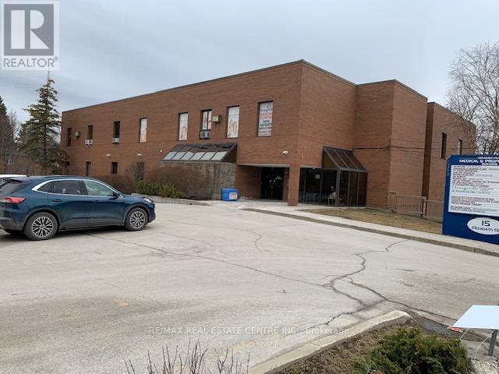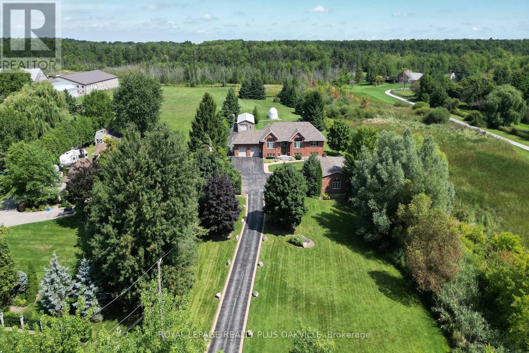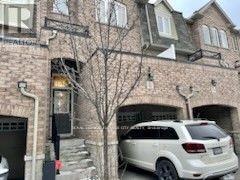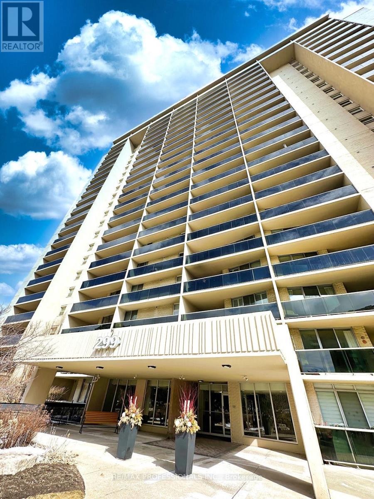206-208 - 2425 Eglinton Avenue E
Toronto (Kennedy Park), Ontario
Client RemarksLocated At The Intersection Of Eglinton And Kenedy. Steps From Kennedy Go Station, Subway Station And Lrt. The Building Is Well-Managed And Maintained Free Parking At The Back Of The Building. Facing Eglinton St With Lots Of Windows. Great Location For Any Schools, Professional Office Or Travel Etc.. (id:55499)
RE/MAX Excel Realty Ltd.
Upper - 38 Colette Drive
Whitby (Downtown Whitby), Ontario
Main And Second Floor For Lease. Pool Can Be Used Or Closed - Tenants Responsible For All Pool Costs & Maintenance. Spacious 4 Bedroom, 2.5 Bath Home In Whitby's Beautiful Downtown Area. Steps To The Park, Walk To Restaurants, Bakeries, Library, Go Train And So Much More. Minutes To The 401, 412, 407. Home Features Hardwood Floors on Main Floor. Updated Kitchen (2010), Composite Deck (2022), Furnace (2022). Tenant Pays 75% of Utilities. Use Of Both Garages And Entire Driveway. Tenant Responsible For Lawn Care and Snow Shoveling. (id:55499)
Right At Home Realty
1 - 4 - 105 Bayly Street W
Ajax (South West), Ontario
AAA High volume Plaza with National Brand Food Franchise, Restaurants. Priced to Sell. Includes All store Inventory worth over $300K, Lease hold improvements, Chattels, Fixtures & all Equipment over $400 K. Total value close to $700 K. Potential to add Cigarette, & Lotto. Month by Month sales increasing. New store opened two years ago. Lots of new Condos coming up near by. **EXTRAS** Store inventory, Fixtures, all Equipment, Lease hold improvements are included (id:55499)
Homelife/miracle Realty Ltd
101 - 2635 William Jackson Drive
Pickering (Duffin Heights), Ontario
Beautiful 2 Bedroom, 1 Bath Condo town house for lease in prime area in Pickering. The property is new (2 year old) and in very good condition. It is closed to many amenities like Shopping plaza, Walking Trail, Golf Course, Pickering Town Center and 401 Highway. The property comes with upgraded Kitchen including center island which is rare to find.*For Additional Property Details Click The Brochure Icon Below* (id:55499)
Ici Source Real Asset Services Inc.
19 Fennings Street
Toronto (Trinity-Bellwoods), Ontario
Sitting Front And Center In Torontos Favorite Neighborhood Is 19 Fennings Street. Walk In And Be Immediately Captivated By The Expansive 36 Ft Ceiling Height, Skylights, Warm Wood Tones, Clean Lines, And Industrial Details That Recall The Luxury Of Thoughtful Scandinavian Architecture. The Hallway Leading To The Kitchen Is Lined With Floating Storage, Highlighted By One-Of-A-Kind Monkey Bar Lighting. The Chef In You Will Enjoy Monogram Professional Grade Appliances. Four 21,000 Btu Gas Burners With Infrared Grill, Griddle, Wok Grate, Convection Oven, And Built-In Fridge. Custom-Built Dining Chairs, Bench, And Table. Ebony Slate Countertops Throughout.Third-Level Primary Bedroom With Clear Views Of The CN Tower And Stunning Sunrises. Ensuite Nordic Steam Shower And Walk-Through Dressing Area With Floor-To-Ceiling Mirrors. Secondary Bedroom With East View Balcony, Ensuite, Walk-Through Dressing Area.... (there is more text it wont fit on this doc) **EXTRAS** Built In 2016 With Steel Frame Construction And Organic Soybean Spray Foam Insulation. Prepared For A Living Roof With Solar Panel Roof Anchors. (id:55499)
Royal LePage Signature Realty
222 - 280 Howland Avenue
Toronto (Annex), Ontario
This 1250 sqft contemporary condo at the "Bianca" offers a massive terrace surrounded by a garden of mature trees, along with BBQ + water lines for a very special outdoor experience. This sun filled home has a primary bedroom with a 5pc ensuite, w/in closet & views of the garden. The second bedroom is generous in size + also has views of the garden. The kitchen offers all Miele appliances, plenty of storage & a large centre island *perfect for entertaining* There is a separate room that can be used as a office or den. *24 hr concierge, rooftop swimming pool w/bbq, lounges, guest suites, fitness centre, excellent retail shops. (id:55499)
Forest Hill Real Estate Inc.
711 - 38 Niagara Street
Toronto (Waterfront Communities), Ontario
In the heart of Torontos dynamic King West neighbourhood, this one bed at Zed Lofts is the epitome of modern urban living. This boutique loft building offers an exclusive living experience with just 114 units, blending contemporary architecture with a vibrant community atmosphere.Thoughtfully designed to maximize space and light. An open-concept layout, 10-foot exposed concrete ceilings, and floor-to-ceiling windows provides a bright and airy ambiance. The 4-piece Bathroom features a spa-like design. The private balcony offers picturesque east-facing King West views towards Victoria Memorial Square. Zed Lofts isn't just a place to live, its a lifestyle. Perfect for homeowners and investors, it offers a sophisticated living experience in one of Toronto's most desirable neighbourhoods. Amenities include a terrace with BBQs and a party room. The location places it steps from King Wests best attractions. Proximity to transit and the Financial District makes this an ideal choice for professionals and urban enthusiasts. (id:55499)
Royal LePage Signature Realty
1203 - 2a Church Street
Toronto (Waterfront Communities), Ontario
Offers anytime! Welcome to your dream condo at 75 The Esplanade, where modern style meets unbeatable city vibes! This bright, southeast-facing 1-bedroom,1-bath unit is flooded with natural light and designed with a smart, functional layout that fits your lifestyle. The primary bedroom features built-ins in the closet for all your storage needs, floor-to-ceiling windows that fill the space with sunshine, and a walkout to your massive private terrace. Best of all, the condo comes fully furnished, making it completely move-in-ready or rental-ready from day one! Located in the iconic St. Lawrence neighbourhood, this spot is a young professional dream. You're just a short stroll to the waterfront, the buzzing St. Lawrence Market, Union Station, and an endless array of great restaurants, bars, coffee shops, and clothing stores. With everything you need in the neighborhood from trendy hangouts to everyday essentials you'll love the convenience and energy of downtown living. Need to hit the highway? The Gardiner Expressway is just minutes away. The buildings got your back, too, with next-level amenities like a sleek fitness center, a sparkling outdoor pool for those Insta-worthy summer hangs, and chic shared spaces that make working or socializing feel effortless. Plus, a 24/7 concierge is always there to keep life running smoothly. Previously rented for $2,350/month, this fully furnished gem isn't just an epic place to live and a killer investment. Ready to make the move? Schedule your tour now and start living the downtown dream! (id:55499)
Keller Williams Referred Urban Realty
1 Burton Road
Toronto (Forest Hill South), Ontario
This exceptional residence, custom-designed in 2000 by the esteemed firm of Katharine Newman and Peter Cebulak, exemplifies luxurious living with the finest materials throughout. Lot pies out to 60 feet in rear. The home begins with a vestibule featuring an armoire closet and a chic two-piece powder room. The expansive layout flows effortlessly from the large foyer into spacious principal rooms, creating an airy and inviting atmosphere. The gourmet kitchen offers a coffee station, built-in desk, oversized island, and a bright breakfast room with French doors opening to an oversized terrace, perfect for al fresco dining or quiet relaxation. The adjacent family room features a fireplace, custom shelving, and walk-out access to the stone terrace. Separate living and dining rooms provide additional versatility. A mudroom with a separate entrance and ample closet space completes the main floor, which boasts 9'6" ceilings. Upstairs, the south-facing primary suite offers a walk-in closet and spa-like ensuite with dual vanities. Three additional generously sized bedrooms with abundant closet space and large windows, along with beautifully appointed bathrooms, complete this level. The lower level features heated floors, a large great room with built-in bookshelves and a wall-mounted TV, a gym/office with built-in desks, and a fifth bedroom with a large closet. A fully-finished laundry room with ample storage, a walk-in wine cellar, and an additional four-piece bath provide exceptional convenience. The spectacular stone terrace leads to professionally landscaped gardens with a stone BBQ area. The detached stone garage, built in 2010, complements the homes exterior and features a heated driveway. Ideally located within walking distance to the best private schools (BSS and UCC, )as well as shops, restaurants, transit, and places of worship. This home offers the perfect blend of luxury, convenience, and style! (id:55499)
Forest Hill Real Estate Inc.
Main - 167 Carlton Street
Toronto (Moss Park), Ontario
Mesmerizing Victorian Home in the Heart of Toronto's Cabbagetown. Sun-Filled 2 Bedroom Suite With Private Entrance. Stunning 1877 Chamberlain Block Brick. Transform This Gem Into Your Home Office. Work/ Live. Enjoy The Endless Daytime Natural Light Throughout The Space.This Gem Boasts Laneway Parking With Your Private Backyard & Private Garden Oasis Awaits You. Downtown Toronto's Shops & Restaurants For You To Enjoy. Ttc At Your Door Step. Backyard Laneway Parking. Enjoy all Cabbagetown & Toronto Has to Offer. (id:55499)
Engel & Volkers Toronto Central
303 - 100 Western Battery Road
Toronto (Niagara), Ontario
Welcome to this stunningly renovated one-bed plus den, one-bath condo at 100 Western Battery Road in Liberty Village. Includes parking & a storage locker on the same floor! This spacious unit boasts an open-concept layout, perfect for modern living. The large windows throughout allow for an abundance of natural light, creating a bright and airy atmosphere. The double entry to a large balcony provides a serene oasis overlooking lush greenery and facing a quiet street in the heart of Liberty Village. The balcony, updated with patio tiles, is ideal for enjoying the summer months in peace and privacy. The kitchen is a chefs dream, featuring premium LG ThinQ smart appliances, a Bosch induction cooktop, a range hood with 600 CFM suction power, and an oven with an integrated air fryer. The fridge offers a built-in ice maker that dispenses spherical ice, perfect for cocktails. The Dekton (by Cosentino) countertops and island, complete with a waterfall edge, are not only visually stunning but also practically maintenance-free. This surface is abrasion-resistant, scratch-resistant, stain-resistant, and UV-resistant, making it durable for everyday use. The ample kitchen storage solutions feature soft-close doors and drawers to maximize functionality. Additional features of the unit include dimmer switches for the LED ceiling flush lights, pot lights, and dimmable under-cabinet lighting in the kitchen, allowing for a customizable ambiance. The floors are a beautiful Preverco Maple Engineered Hardwood. This condo offers thoughtful design and high-end finishes that create a luxurious and functional space. The storage options are plentiful, with clever organization solutions throughout the unit. (id:55499)
Royal LePage Signature Realty
Ph48 - 155 Dalhousie Street
Toronto (Church-Yonge Corridor), Ontario
Merchandise Lofts - Mesmerizing Penthouse. Sun-Filled 1 Bedroom 1 Bathroom Condo. True 12 Ft Ceilings. Gourmet Chef's Kitchen, A True Entertainers Dream. Spa Inspired Washroom For True Relaxation. Breathtaking Panoramic Rooftop Garden Oasis. Endless Views of Toronto's Skyline in the Heart of the City. World Class Fitness Centre. TTC At Your Door. Eaton Centre, Toronto Metropolitan University. Metro Supermarket Downstairs In The Building. The Downtown Core Awaits You. Enjoy! Also Available Furnished. (id:55499)
Engel & Volkers Toronto Central
3111 - 99 Broadway Avenue
Toronto (Mount Pleasant West), Ontario
Welcome to Suite 3111 NT at 99 Broadway Ave called City Lights Tower, stands as one of the most professional designed architectural from "Pemberton Group" in the area - this is Yonge and Eglinton's exceptional value. Prime location, convenience and quality living best options. Steps to Subway, Restaurants, shopping, High ranking Whitney Junior Public School, North Toronto Collegiate and all amenities. (id:55499)
Century 21 Heritage Group Ltd.
Ph09 - 447 Walmer Road
Toronto (Forest Hill South), Ontario
Experience The Height of Luxury Living In This Stunning Top-Floor Corner Penthouse In An Exclusive Boutique Building, Perfectly Situated In The Heart Of Forest Hill Village. Spanning 1687 Square Feet, This Beautifully Renovated Residence Is Bathed In Natural Light From Its West And South-Facing Exposure. This Meticulously Designed Home Features 3 Spacious Bedrooms And 3 Elegant Bathrooms, With No Detail Overlooked. The Open-Concept Chefs Kitchen Boasts Miele Appliances, A Sub Zero 700 TC Series Refrigerator/Freezer, And Custom Siematic Cabinetry Throughout The Kitchen, Bathrooms, And Bedrooms. Luxurious Hans Grohe Axor Fixtures Elevate Each Washroom, While Electronic Blinds Add Effortless Convenience. A New Mitsubishi Zuba High-Efficiency Heat Pump Ensures Year-Round Comfort. Located Just Steps From St. Clair WestSubway, Premier Shopping, Fine Dining, And Essential Amenities, This Residence Also Offers Easy Access To Places Of Worship And Public Transit. Indulge In Sophisticated Urban Living InOne Of Torontos Most Sought-After Neighbourhoods. (id:55499)
Harvey Kalles Real Estate Ltd.
30 Hi Mount Drive
Toronto (Bayview Village), Ontario
***Extremely Rare Opportunity In Prime Bayview Village***Exceptional 70 x 280 FT Ravine Lot With All Table Land Provides Endless Opportunities For Outdoor Enjoyment & Future Expansion. Over 18,000 Square Feet Of Land Nestled On A Super Quiet Street.This3+2 Bedroom Bungalow Has Been Meticulously Maintained With Thousands Spent In Upgrades. Newer Windows & Doors, Kitchen, Baths, Shingles & A Charming Flagstone Patio. Bright & Spacious Walkout Basement Is Perfect For Multi Generational Living Or An In Law Suite. Circular Interlock Driveway & Full Double Car Garage Offering Parking For 8 Cars. Arguably One Of The Best Streets In Bayview Village, This Opportunity Is Not To Be Missed!!!!! (id:55499)
Royal LePage Signature Realty
309 - 18 Valley Woods Road
Toronto (Parkwoods-Donalda), Ontario
A RARE FIND WITH A PRIVATE TERRACE AND RAVINE TRAILS NEARBY! This bright, south-facing 2-bedroom, 2-bathroom condo in the award-winning Bellair Gardens offers nearly 230 sq. ft. of private terrace space - perfect for a balcony garden or relaxing outdoors. Enjoy garden-level access to a landscaped common area with built-in BBQ, picnic tables, and green space - ideal for entertaining or spending time with your pet. A gated path for residents leads to Valley Woods Rd., offering convenient access to the scenic ravine trails of Brookbanks Park - a peaceful escape for walkers, runners, and cyclists. Families will appreciate the splash pad and playground, just a short walk away. Inside, the home features brand-new, never-used kitchen appliances and is filled with natural light throughout. Your owned locker is located directly across the hall, and your owned parking space is conveniently located on the same level - no elevator needed. Building amenities include a well-equipped exercise room and a multi-purpose room with a full-service kitchen - just steps from your door. The location is family-friendly with several schools nearby, and shopping, dining, and services are all within easy reach. Commuting is a breeze with quick access to Hwy 401 and the DVP, plus a bus stop just a 1-minute walk away. This is condo living at its best - combining convenience, comfort, and connection to nature. Don't miss the photographs (some virtually staged) and the 3D virtual tour! (id:55499)
Right At Home Realty
21 - 25 Pebble Byway
Toronto (Hillcrest Village), Ontario
Fantastic and spacious condo townhouse in a prime location, renovated with numerous upgrades throughout! Newer kitchen counter top and back splash, (2023) elegant chandelier, and mirrored closet doors. Features a stove, (2023) washer, and dryer. (2023) 1,396 sq. ft., this home offers recreational facilities. Conveniently located near highly-rated schools such as Cliffwood P.S and A.Y. Jackson Secondary School, as well as North York General Hospital, Seneca College, and Fair view Mall. Easy access to parks, highways 401/404, Don Mills Station, public transit, and shopping. A perfect blend of comfort and convenience! (Pictures taken previously) (id:55499)
RE/MAX Rouge River Realty Ltd.
903 - 60 Shuter Street
Toronto (Church-Yonge Corridor), Ontario
Available April 1st - Be At The Centre Of It All - Fleur - 1 Bedroom Plus Den (Can Be Used As Second Bedroom) With South Views. Open Concept Kitchen Living Room -1 Full Bathroom, 569 Sqft. Ensuite Laundry, Stainless Steel Kitchen Appliances Included. Engineered Hardwood Floors, Stone Counter Tops. (id:55499)
RE/MAX Urban Toronto Team Realty Inc.
59 Paisley Green Avenue
Caledon (Caledon East), Ontario
Your DREAM home awaits you! Welcome to 59 Paisley Green Avenue, a true masterpiece, nestled on a sought-after, picturesque,family-friendly street, in the heart of prestigious Caledon East,steps to Greer Park, schools,community recreational & sports facilities, trails and the downtown core!This breathtaking home, which features 3 large bedrooms plus a convenient loft/media space (can easily convert into a 4th bedroom) has approx.3300 sqft of living space, has been recently renovated with over 200K worth of high-end, designer upgrades and finishes, and features the absolute best of style and function! The double door entry leads to a fabulous,bright-open-concept layout! You'll be impressed at every turn, with the custom features and attention to detail including:8"x42" porcelain from Spain & 24"x48" porcelain, custom wainscotting, 9Ft ceilings,pot-lights,Hunter Douglas blinds & closet organizers,elegant light fixtures, hardware & large windows! Fall in love with your custom & dreamy Chef's Kitchen,which could easily be featured on any home-design show or magazine! The showstopping kitchen has been meticulously crafted,& features high-end built-in appliances & cabinetry,MSI Quartz counters & back-splash,a stunning 88"x 52" island w/Quartz,modern hardware & fixtures,pot-filler & pot drawers,custom range hood,hidden appliance garage,& separate coffee bar!Walk-out to a custom deck that overlooks the beautifully landscaped backyard,ideal for entertaining family & friends!The main floor features a new custom laundry room with entrance to double garage & a walk-in coat room w/organizers! The 2nd level features large bedrooms, w/huge primary bedroom w/2 closets & large luxurious 5Pc ensuite, and also a loft-for your office,playroom or 4th bedroom!The lower level is spectacular! It boasts 2nd open concept family room w/fireplace, custom kitchen w/quartz counters,a gym/bedroom,a full 3Pc bathroom,many storage areas & cold cellar!A MUST see to appreciate,book your showing (id:55499)
Right At Home Realty
512 - 6 David Eyer Road
Richmond Hill, Ontario
Introducing this stunning, brand-new 2-bedroom, 2-bathroom corner unit featuring a spacious 972 sq. ft. layout with over $20,000 in premium interior upgrades. Facing southwest, enjoy breathtaking city views and surrounding green spaces from not one, but two private balconies. The building features a range of hotel-inspired amenities, including a sophisticated lobby with concierge service, a versatile party room, a state-of-the-art theater, a fully-equipped gym and yoga studio, and a convenient pet washing station. Residents can enjoy a business conference center, a children's entertainment room, a private dining area, a music room, and a beautifully furnished outdoor lounge complete with BBQ and dining spaces. Located in a prime area of Richmond Hill, you'll be just steps away from Richmond Green Park, golf courses, nature trails, sports fields, libraries, and community centers. A short walk takes you to Costco, Home Depot, and an array of shops, restaurants, and transit options, with easy access to Highway 404. The unit comes with one locker and underground parking, plus additional visitor parking for guests. **EXTRAS** 20K+ in upgrades (kitchen, bathrooms, flooring, decor) - to be emailed (id:55499)
Realty Wealth Group Inc.
8876 County Road 56
Utopia, Ontario
Meticulously Well-Maintained 3-Acre Industrial Property. 3400 SF Shop | 4500 SF Shop | 850 SF Office | 2-Bdrm Apt | 40 Self Storage Units | Outside Storage Excellent opportunity for businesses seeking ample space, practical facilities, and convenience all in one location. Just 10 minutes to Hwy 400 in Barrie, you'll benefit from close proximity to major transportation roads. With many different revenue sources, this property is prime for an investor or a business who wants to operate out of a portion of the property while collecting supplementary income off the rest. Site can comfortably accommodate another 12,000sf building. (id:55499)
Maven Commercial Real Estate Brokerage
Lower Level - 4 Greenacres Road
Toronto (Beechborough-Greenbrook), Ontario
Brand new, fully legal lower-level suite available for lease with a private entrance and recording studio-quality soundproofing for ultimate privacy. This bright unit features oversized above-ground windows, fully dimmable pot lights, insulated floors, and a spacious den ideal for a home office. The full-size kitchen includes stainless steel appliances, under-cabinet lighting, and extra deep drawers. Enjoy the comfort of heated bathroom floors, a rainfall shower with tub, an oversized washer and dryer, and abundant storage with large closets throughout. High-speed internet is included, and shared access to the backyard is permitted. Street parking is available, with on-site parking offered at an additional cost. Utilities are split 70/30 with the main unit. The unit can be leased fully furnished if desired, making it a perfect turnkey solution for a quiet professional. Thoughtfully designed with high-end finishes, this suite offers comfort, privacy, and convenience in every detail. (id:55499)
Royal LePage Realty Plus
72 Balding Boulevard
Vaughan (East Woodbridge), Ontario
Discover an exceptional opportunity at 72 Balding Blvd, located in the prestigious National Estates and backing directly onto the 6th hole of the renowned National Golf Club of Canada. This rare 1-acre prime real estate offering, available for the first time, boasts one of the best lots in the area--flat, rectangular, and featuring a west-facing backyard, perfect for enjoying beautiful sunsets and providing ample privacy among mature trees. The meticulously maintained home offers over 5,000 square feet of living space, including 4 spacious bedrooms, 5 bathrooms, and 9-foot ceilings. With a 4-car garage, a horseshoe driveway, and abundant parking, this property is ideal for builders looking to create something extraordinary or homeowners ready to renovate and craft their dream home. Don't miss this chance to own a piece of paradise in the exclusive National Estates community! (id:55499)
RE/MAX Noblecorp Real Estate
43 - 10 South Creek Drive
Kitchener, Ontario
Amazing opportunity to own pre- construction stacked townhomes in prestigious neighbourhood of Doon South Kitchener, Flexible closing in 30,60,90 days and six months. $20,000 deposit required to book your unit. 1 parking is included. $0.20 Maintenance fee per month, Lots of incentives from builder as 5 piece appliances, upgrades worth $50,000, free right to lease, free assignment, $0 development charges and much more. Close to many amenities as Walmart, home depot. (id:55499)
Save Max Real Estate Inc.
4101 - 763 Bay Street
Toronto (Bay Street Corridor), Ontario
Soar above the city is this 1-bedroom bright & cozy suite on the 41st floor of the Residences of College Park, offering unobstructed skyline views, and a RARE same-floor locker for added convenience. Enjoy direct underground access to College subway station, Grocery stores, LCBO & many more conveniences without having to go outside. The building includes a full suite of amenities like 24-hr Concierge, Indoor Pool, Whirlpool, Sauna & Fitness Centre; Theatre; Virtual Golf & Ping Pong; Computer Room & Meeting Room; Party Room & Billiard Tables; Guest Suites and Landscaped Terrace. Steps to U of T, TMU, 4 major hospitals, Eaton Centre, Financial Districts, shops, restaurants, and more! (id:55499)
RE/MAX Hallmark Yu Group Realty Ltd.
2b - 26 King Street W
Cobourg, Ontario
Located in the heart of historic downtown Cobourg, just steps from renowned restaurants, boutique shopping, and the beautiful Cobourg Beach, "The Judges Chambers" offers a spacious and bright three-bedroom apartment. Designed for both comfortable living and entertaining, this residence features in-suite laundry for added convenience and includes a dedicated parking space. A perfect blend of charm and modern amenities, this is an exceptional opportunity to experience the best of downtown living. (id:55499)
Royal LePage Estate Realty
178 - 11 Farm View Lane
Prince Edward County (Athol), Ontario
Welcome to 11 Farm View Lane, a well-loved Waupoos model cottage tucked into the peaceful Woodlands area of East Lake Shores. This 2-bedroom, 2-bath seasonal home features vaulted ceilings in the open-concept kitchen, living and dining areas, creating a spacious, easygoing layout for relaxing or entertaining. The screened-in porch is a perfect extension of the living space great for quiet mornings or warm summer evenings and the backyard offers extra privacy with no rear neighbours behind. The cottage is being sold as fully furnished, so you can move in and enjoy it right away. Located just a short stroll to the beach, adult pool and gym, with access to all the fantastic amenities this gated community has to offer: 2 swimming pools, courts for tennis, basketball and bocce, a gym, playground, mini-putt, leash-free dog park, nature trails, and 1,500 feet of waterfront on East Lake with shared canoes, kayaks and paddleboards. A full calendar of seasonal activities like yoga, aquafit, Zumba, line dancing, live music and kids crafts makes it easy to meet new friends and be part of the fun, or simply unwind at your own pace. The community is friendly, welcoming, and pet-friendly, too. Open from April through October, East Lake Shores is just minutes from Sandbanks Provincial Park, downtown Picton, and many of Prince Edward Counties best wineries, farm stands, and restaurants. Monthly condo fees are $669.70 (billed 12 months/year) and include TV, high-speed internet, phone, water/sewer, and use of all amenities. The optional corporate rental program provides full guest service, including linens, cleaning, and restocking essentials an easy income opportunity with minimal effort. A turnkey getaway or a great investment enjoy the County at its best. (id:55499)
Royal LePage Connect Realty
143 - 6 Farm View Lane
Prince Edward County (Athol), Ontario
Welcome to 6 Farm View Lane, a bright and cheerful Waupoos model cottage tucked into the quiet Woodlands area of East Lake Shores. This well-maintained 2-bedroom, 2-bath seasonal home offers a comfortable open layout with vaulted ceilings over the kitchen, living and dining areas. The bedrooms are thoughtfully placed at opposite ends of the cottage for added privacy, with a full four-piece bath for guests and a private three-piece ensuite in the main bedroom. At the front, a peaceful sunroom looks out to a backdrop of mature trees and a neighbouring farm no front neighbours in sight while the back faces Farm View Lane, away from the busier sections of the resort. Open from April through October, East Lake Shores is a gated condominium resort just minutes from Sandbanks Provincial Park, the shops and restaurants of Picton, wineries, breweries, and farm stands throughout Prince Edward County. Monthly condo fees of $669.70 (billed year-round) include TV, high-speed internet, phone, water/sewer, and all amenities. Income opportunity available through a turnkey rental program that handles cleaning, guest supplies, and management. A great way to enjoy the County without all the work! (id:55499)
Royal LePage Connect Realty
391 East 16th Street
Hamilton (Hill Park), Ontario
Welcome to 391 East 16th Street, a charming 3-bedroom bungalow nestled in a quiet cul-de-sac on the desirable Hamilton Mountain. This well-maintained home is perfect for families, investors, or those seeking a peaceful lifestyle with the convenience of nearby amenities. The main floor features three spacious bedrooms filled with natural light, offering comfort and functionality for any household. The fully finished basement provides excellent in-law suite potential, complete with a second kitchen, a large living area, and a private entrance, making it ideal for multi-generational living or rental income. A detached garage offers secure parking and extra storage, while the covered concrete patio is perfect for outdoor entertaining or simply relaxing, regardless of the weather. The home sits on a generous pie-shaped lot, providing ample backyard space for gardening, kids to play, or hosting summer gatherings. Situated in a quiet cul-de-sac, this home offers privacy and minimal traffic, making it a haven for families. The location is conveniently close to schools, parks, shopping, and public transit, with easy access to major highways for commuters. Lovingly maintained with quality finishes, this move-in-ready home also offers the potential to personalize and make it your own. Whether youre looking for a comfortable family home or a versatile property with income potential, 391 East 16th Street is a rare find in a sought-after neighborhood. Dont miss your chance to own this gem! (id:55499)
Royal LePage Real Estate Services Ltd.
86 Willits Crescent
Brant (Brantford Twp), Ontario
A remarkable bungalow in the quiet community of St. George. 1/3 of an acre, pie shaped-irregular lot, backing onto agricultural lands. This home was custom built 12 years ago, by the current owner. Extensive list of custom upgrades available upon request. Extraordinary attention to detail during the construction. Calm, neutral colours and finishes throughout. Open concept living area on the main floor, with patio access to the back yard. The main floor has 9 ft ceilings with a 14 ft ceiling in the Great Room. Hardwood flooring on the main level, with carpeted bedrooms. The kitchen has lots of cupboards, and a large centre island. The stove is electric, but he kitchen has a gas hookup if preferred. The basement has extra space for additional bedrooms. A small room at the bottom of the stairs, could be converted into a full second kitchen. Beautifully landscaped front and backyards. Enjoy the beautiful sunrises from the backyard, over the rural landscape. (id:55499)
RE/MAX Real Estate Centre Inc.
Upper - 5 Manor Drive
Kitchener, Ontario
Welcome to 5 Manor Drive in the heart of Kitchener - Waterloo ! This charming home is nestled in a friendly, welcoming community, offering a perfect blend of tranquility and convenience. This unit features three spacious bedrooms and two bathrooms, ideal for families or professionals looking for comfort and style. Enjoy the best of both worlds with easy access to local amenities while being surrounded by nature. Don't miss out on this fantastic opportunity! (id:55499)
Keller Williams Co-Elevation Realty
1202 - 128 King Street N
Waterloo, Ontario
Introducing ONE28 Condos Suite #1202! This spectacular 2 bedroom, 2 bathroom suite boasts almost 1000 Sq. Ft. of interior living space and includes 1 Parking space and 1 Locker! Enjoy an open concept kitchen with backsplash, stainless steel appliances, a study/ dining area and a bright living room with access to a walk-out balcony, tons of Natural light with South and East exposure. This suite is the perfect place to call home for any student, growing family, downsizers and first time home buyers! Live in the centre of it all, located just minutes from Downtown Waterloo, Wilfred Laurier University, Waterloo University, UW Tech. Park, shopping, dining and entertainment! Enjoy all the convenient amenities this building has to offer! Lighting improvements to the hallway coming soon! (id:55499)
RE/MAX Experts
L09 - 15 Elizabeth Street
Orangeville, Ontario
Are You Looking To Start Your Own Business Or Relocate To Another Area? This 3-Level Building May Be The Right Place For You. Situated In A Great Location In The Lovely Community Of Orangeville. Ideal For Office Space, Legal Or Medical Profession. Sufficient Parking Available To Both Tenants And Clients. Slight Escalation Of Rent In 2nd, 3rd, 4th And 5th Year. Utilities Included, Unless There Is An Electrical Panel In The Unit, Then The Tenant Pays Hydro. **EXTRAS: Lots Of Parking. (id:55499)
RE/MAX Real Estate Centre Inc.
93 - 60 Fairwood Circle
Brampton (Sandringham-Wellington), Ontario
One Bedroom Suite Boasting An Open Concept Living/Dining Area With Laminate Floors, Refinished Kitchen Cabinets With Stainless Steel Appliances, A Breakfast Bar & Mirror Back Splash. A Full 4 Piece Bathroom! Carpet & Bathroom Have Been Professionally Cleaned! Spacious Ground Level Terrace. Great Location With Easy Access To Highways, Transit, Banks, Restaurants, Shopping Plus Much More. Includes 1 Parking. (id:55499)
RE/MAX Realty Services Inc.
M12 - 15 Elizabeth Street
Orangeville, Ontario
Are You Looking To Start Your Own Business Or Relocate To Another Area? This 3-Level Building May Be The Right Place For You. Situated In A Great Location In The Lovely Community Of Orangeville. Ideal For Office Space, Legal Or Medical Profession. Sufficient Parking Available To Both Tenants And Clients. Slight Escalation Of Rent In 2nd, 3rd, 4th And 5th Year. Utilities Included, Unless There Is An Electrical Panel In The Unit, Then The Tenant Pays Hydro. **EXTRAS: Lots Of Parking. (id:55499)
RE/MAX Real Estate Centre Inc.
L15 - 15 Elizabeth Street
Orangeville, Ontario
Are You Looking To Start Your Own Business Or Relocate To Another Area? This 3-Level Building May Be The Right Place For You. Situated In A Great Location In The Lovely Community Of Orangeville. Ideal For Office Space, Legal Or Medical Profession. Sufficient Parking Available To Both Tenants And Clients. Slight Escalation Of Rent In 2nd, 3rd, 4th And 5th Year. Utilities Included, Unless There Is An Electrical Panel In The Unit, Then The Tenant Pays Hydro. **EXTRAS: Lots Of Parking. (id:55499)
RE/MAX Real Estate Centre Inc.
5101 Mount Nemo Crescent
Burlington, Ontario
Beautiful one-of-a-kind country property, more than 5,805 sq ft of living space, see attached floor plans. Four bedroom, four and half bath Raised Ranch just minutes north of Burlington. This property boasts two completely finished levels. Perfect for a large family, in-law suite or rental potential for the lower level. The main level has 3 bedrooms (one with a loft), the primary bedroom has a gorgeous ensuite and walk in closet, main floor bath, laundry, formal living and dining room, kitchen is spacious with loads of counterspace, 2 built-in ovens, and gas range. The lower level is fully finished with multiple walkouts. Full kitchen, family room, dining room and living room, one bedroom with ensuite, plus an additional bathroom and private laundry facilities, and 4 foot Olympic swim spa. Car or Hobbyist Dream, attached 622 sq ft garage. Front garage 1505 sq ft, back garage 1138 sq ft and garages are heated. Loads of additional parking. A must see! (id:55499)
Royal LePage Realty Plus Oakville
Ll1 - 2920 Dufferin Street
Toronto (Yorkdale-Glen Park), Ontario
This spacious lower-level suite is ideal for any medical-related practitioner, government agency with a focus on health and welfare, or any other office uses. The building was fully renovated in 2019 and offers an attractive contemporary design. It features an elevator to each floor, on-site visitor parking, and one reserved parking spot. Existing tenants include a pharmacy, physiotherapy clinic, dental clinic, family physicians, etc. This suite is ready to be finished to your specific needs, offering great flexibility to accommodate your use. The unit may also be suitable for storage. Unit LL2 is also available and can be combined for a total of 2,967 square feet if needed. The building is located in a prime location with easy access to public transportation and high pedestrian and vehicular traffic. (id:55499)
RE/MAX West Realty Inc.
Ll2 - 2920 Dufferin Street
Toronto (Yorkdale-Glen Park), Ontario
This spacious lower-level suite is ideal for any medical-related practitioner, government agency with a focus on health and welfare, or any other office uses. The building was fully renovated in 2019 and offers an attractive contemporary design. It features an elevator to each floor, on-site visitor parking, and one reserved parking spot. Existing tenants include a pharmacy, physiotherapy clinic, dental clinic, family physicians, etc. This suite is ready to be finished to your specific needs, offering great flexibility to accommodate your use. The unit may also be suitable for storage. Unit LL1 is also available and can be combined for a total of 2,967 square feet if needed. The building is located in a prime location with easy access to public transportation and high pedestrian and vehicular traffic. (id:55499)
RE/MAX West Realty Inc.
204 - 3660 Hurontario Street
Mississauga (City Centre), Ontario
This office space boasts expansive glass windows along the walls, offering four private offices with stunning, unobstructed street views. Situated within a meticulously maintained, professionally owned, and managed 10-storey office building, this location finds itself strategically positioned in the heart of the bustling Mississauga City Centre area. The proximity to the renowned Square One Shopping Centre, as well as convenient access to Highways 403 and QEW, ensures both business efficiency and accessibility. For your convenience, both underground and street-level parking options are at your disposal. Experience the perfect blend of functionality, convenience, and a vibrant city atmosphere in this exceptional office space. (id:55499)
Advisors Realty
1710 - 4655 Glen Erin Drive
Mississauga (Central Erin Mills), Ontario
Location! Location! Erin Mills Town Centre, Credit Valley Hospital, Public Transportation And Major Highways Only Minutes Away!! Welcome To Downtown Erin Mills! Beautiful And Functional Building With Concierge At Lobby, Indoor Swimming Pool, Party Room, Fitness Area, Outdoor Terrace & More!! This One Bedroom + Den Suite Comes With One Parking And One Locker. 1 Bedroom + Den Suite With Floor To Ceiling Windows, 9 Foot Ceilings W/Water Sprinklers, Wide Laminate Flooring, Ensuite Laundry With Washer/Dryer, Stainless Steel Kitchen Appliances, Quartz Kitchen Countertop, & Window Coverings (id:55499)
Hc Realty Group Inc.
Lower - 70 Murrie Street
Toronto (Mimico), Ontario
The basement apartment at 70 Murrie Street in Toronto's Mimico neighborhood offers a bright and spacious living environment. This 950-square-foot unit features two bedrooms and one bathroom, designed with an open-concept layout that enhances the sense of space. The kitchen and bathroom have been updated with new fixtures, providing a modern touch. Residents will appreciate the convenience of in-unit laundry facilities. The property boasts a fully fenced, large private yard, offering ample outdoor space for relaxation. Located close to schools, parks, trails, restaurants, shopping centers, highways, and GOTransit, the apartment ensures easy access to various amenities and is just minutes from downtown Toronto. Public transportation is readily accessible, with 24-hour TTC service steps away. Utilities, including internet, hydro heat and water, are extra and shared at 40%. Cable is shared. Please note that smoking is not permitted on the premises. Street parking is available. The unit is partially furnished (Dresser in larger bedroom). (id:55499)
Exp Realty
82 Magdalene Crescent
Brampton (Heart Lake East), Ontario
Excellent Value in Bramptons Heart Lake Area! This gorgeous 3-bedroom plus den home offers a bright and beautiful open-concept layout with 9 ceilings on the main floor. The den can be used as a fourth bedroom or office, providing extra flexibility. Featuring an eat-in kitchen, combined living and dining area, a master en-suite, and an additional washroom, this home is designed for comfort. The walk-out basement and ground-floor access to the garage add convenience. Located in a prime area close to Trinity Common Mall, schools, Brampton Civic Hospital, HWY 410, and Turnberry Golf Course, this is an opportunity you dont want to miss! (id:55499)
Royal LePage Flower City Realty
52 - 362 Plains Road E
Burlington (Lasalle), Ontario
Beautiful Branthaven 2 storey townhouse in desirable Aldershot location. Close to Go train stations, Hwy 403 .QEW, the 407 or local transit if desired. Shopping is abundant with signature grocery stores like Longo's and Fortino's. Mapleview Mall, coffeeshops and restaurants are all close by. This unit is along the back of a small complex. It has a private backyard with a balcony that leads to a private patio. It is surrounded by mature cedars or privacy fence. This unit backs onto detached homes with mature landscaping. The exterior is done with Branthavens signature stone and brick and is maintenance free. On entering the home there is a spacious foyer with neutral ceramics and 9 ft ceilings. The open concept main level includes rich tone hardwoods that coordinate with the kitchen cupboards. The kitchen has S/S appliances and lovely granite countertops. Spacious dining and living area with large picture window and sliding glass doors to the backyard. On the second level there is hardwood on the landing .The primary bedroom has double entry doors and there is a walk in closet and lovely 3 pce ensuite. There are 2 more good sized bedrooms with neutral broadloom as well as a 4pce bathroom and a laundry room with a utility sink and linen closet. Basement is unfinished (id:55499)
Royal LePage Burloak Real Estate Services
215 - 3060 Rotary Way
Burlington (Alton), Ontario
Location***A sun-filled carpet free upgraded bright 1 Bedroom + Den unit facing to revine in Burlington prime location. Walkout open Balcony facing East, overlooking Pond.New Vinyl Floors, Pot lights, paint, S/S Fridge, S/S stove, Counter tops and backsplash. 2 Parking Spaces and Locker. Access to exclusive party room! All amenities withing 2 min drive. Well maintained building with out door children park. Lots of visitor parkings. Close to 407 and 403/QEW (id:55499)
Century 21 Green Realty Inc.
1508 - 299 Mill Road
Toronto (Markland Wood), Ontario
Welcome to Millgate Manor! Step into this spacious and stylish 2+1 bedroom condo, a true bungalow in the sky offering sunset views and an abundance of natural light. Boasting hardwood floors throughout, this expansive suite is designed for both comfort and elegance. The modern, updated kitchen features ample cabinetry, quality appliances, and plenty of counter space, making meal preparation a delight. The primary suite offers a huge wall to wall closet and a 3 piece ensuite bath. With fresh, neutral paint and plenty of ensuite storage, you can move in and start enjoying your new home right away. This condo comes with one parking spot, and the all-inclusive maintenance fee covers all utilities plus Rogers cable, ensuring a worry-free lifestyle. Don't miss this incredible opportunity to own a beautifully updated, move-in-ready condo! (id:55499)
RE/MAX Professionals Inc.
606 - 400 Webb Drive
Mississauga (City Centre), Ontario
Welcome To This Beautiful Masterpiece Located In The Heart Of Mississauga. This Beauty Includes 2 Spacious Bedrooms And A Den/ Office Space, Bathroom, Living, Dining And Kitchen Open Concept And Its Own Laundry. Updated Kitchen With Quartz Counter Tops & Custom Backsplash. Breath Taking Views From Its Open Walkout Balcony Which Is Completely Private. Its Spectacular Floor Plan Gives It A Great Flow With Lots Of Natural Sunlight Through Its Big Windows And Glass Doors. Building Has All The Amenities You Need Including Indoor Pool, Sauna, Gym, Tennis, Games Room, Rec/Party Room, 24 Hr Security, Library And So Much More. This Move-In Ready Property Is Perfectly Located In A High Demand Area With Everything Walking Distance Including Shopping, Hospital, Schools And Parks. And That's Not Enough, This Amazing Unit Is Just Steps Away From Square One, Go Transit, And Hwy 403. It Can't Get More Convenient Than This. (id:55499)
Fine Homes Realestate Inc.
B - 1652 Dufferin Street
Toronto (Corso Italia-Davenport), Ontario
Updated 2-Bedroom + Bath Basement Apartment in Prime Corso Italia! Just steps from the vibrant Dufferin & St. Clair Intersection, approx. 774 Sq. Ft. of Modern Open-Concept Living Space with plenty of natural light form Above Ground Windows. The Contemporary White Kitchen features Quartz Countertops, Designer Backsplash, and Newer Appliances, while the upgraded spa-like bathroom includes a Glass Shower. Sleek Modern Radiators are powered by an eco-efficient gas combi system, ensuring both economical and environmentally friendly operation. Both bedrooms have windows and closet/storage areas. Walk or bike to Earlscourt Park and J.J.Piccininni Community Centre with indoor pool and outdoor ice rink. Walking distance to Toronto Public Library, St. Clair shops and restaurants - Tre Mari Bakery, Marcello's, Pizza e Pazzi, LCBO, No Frills. TTC at door, quick streetcar to St. Clair W station or short bus ride to Dufferin station. (id:55499)
RE/MAX Ultimate Realty Inc.

