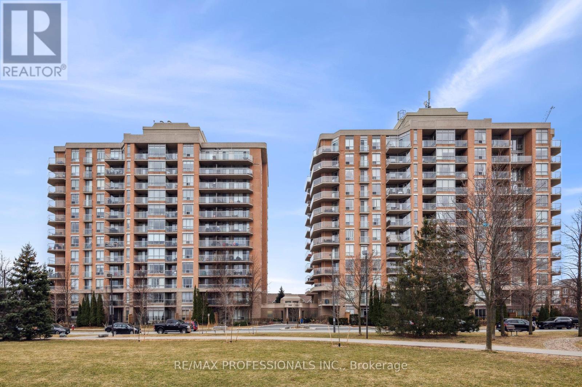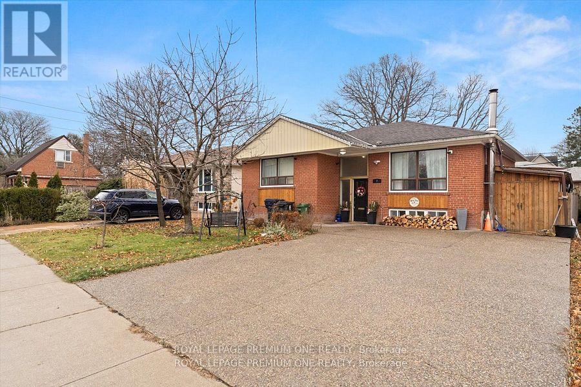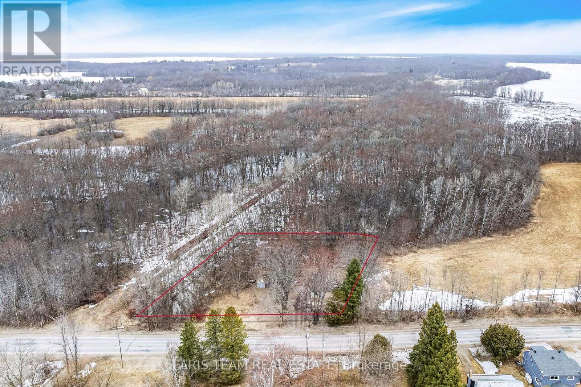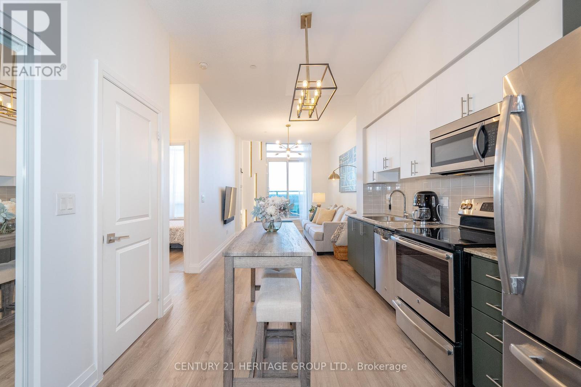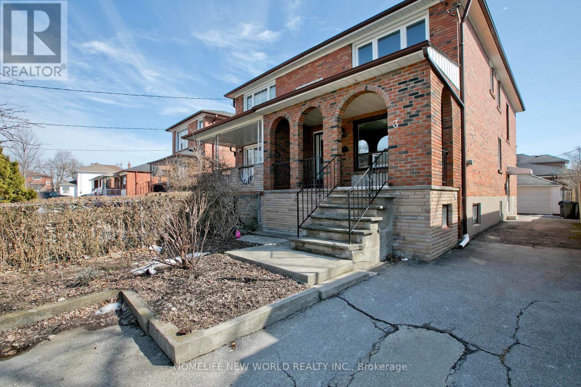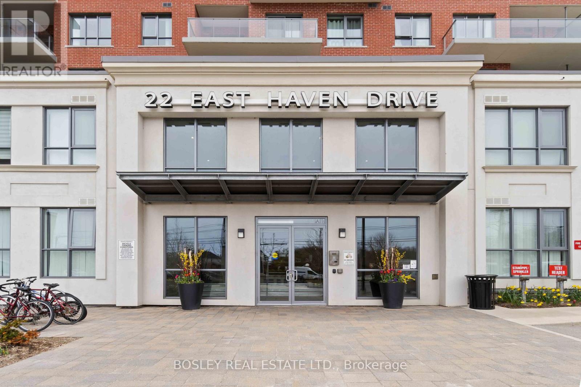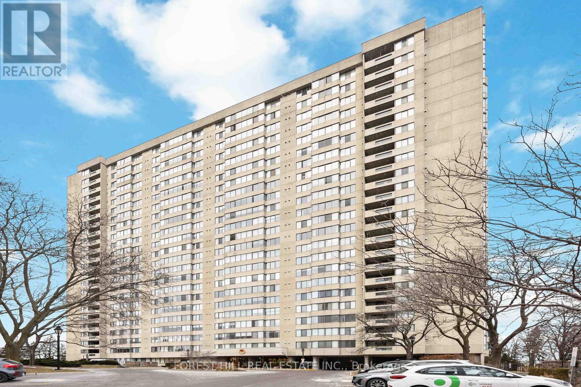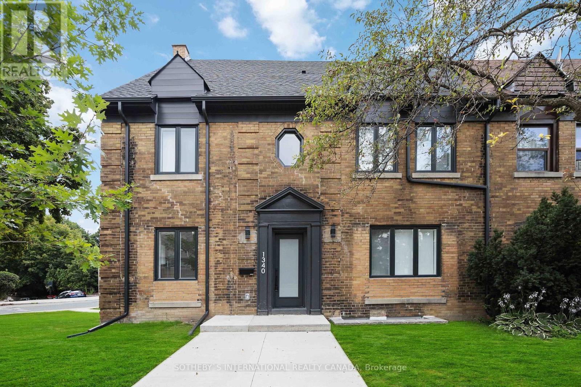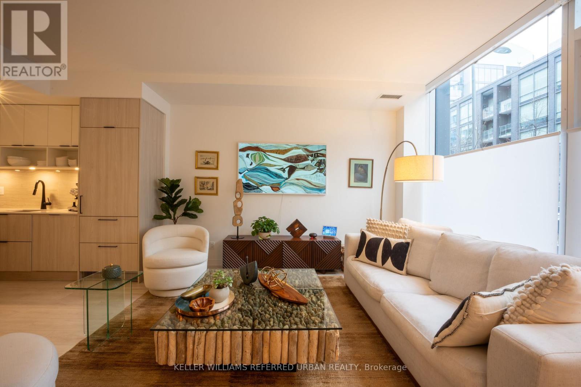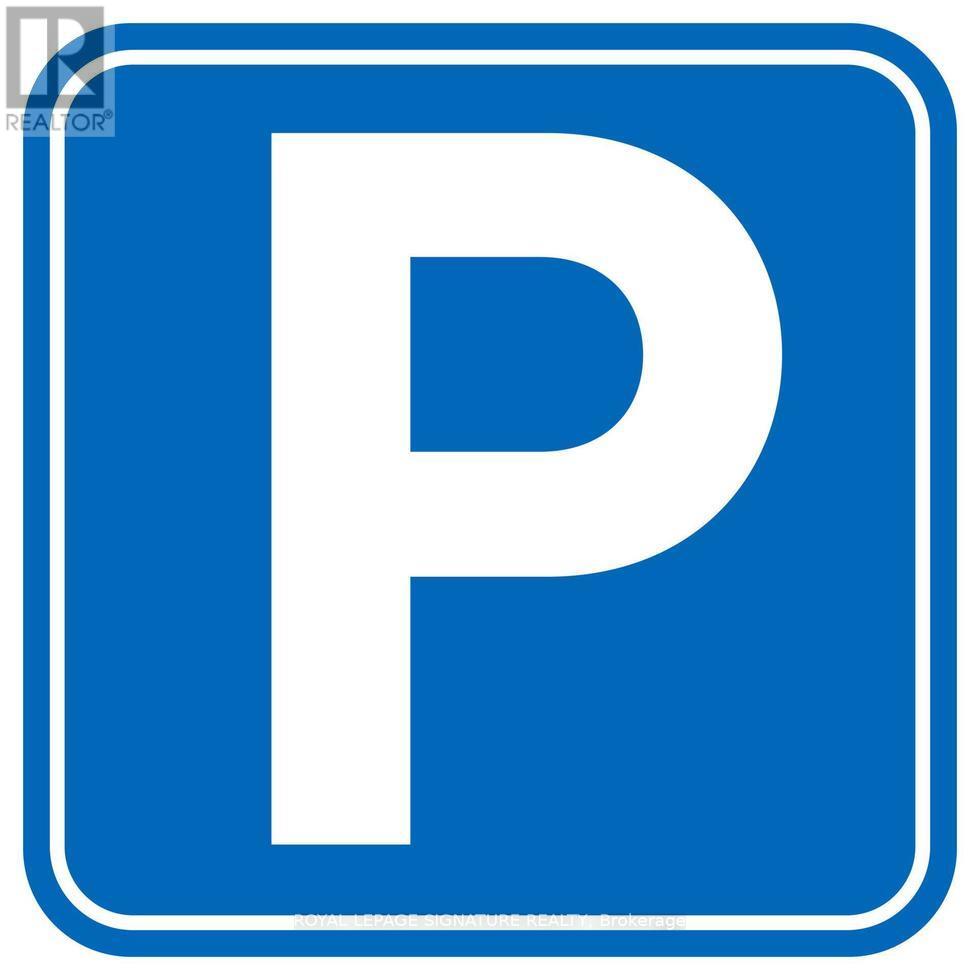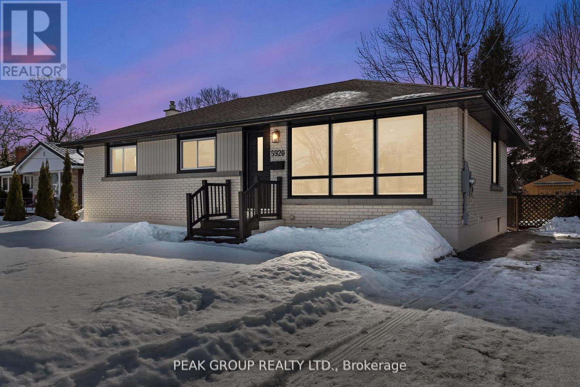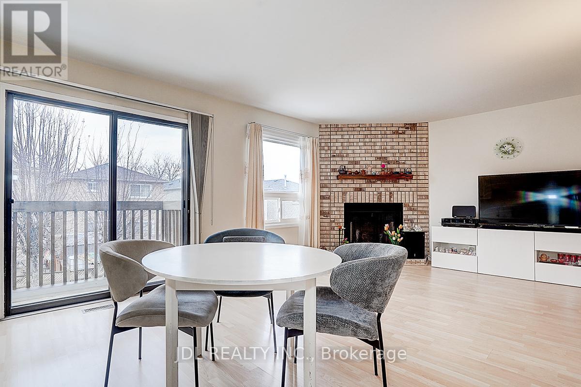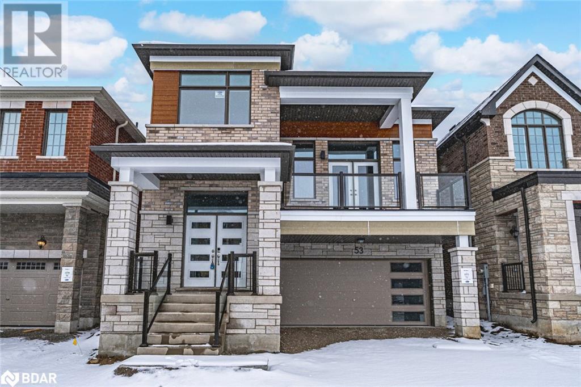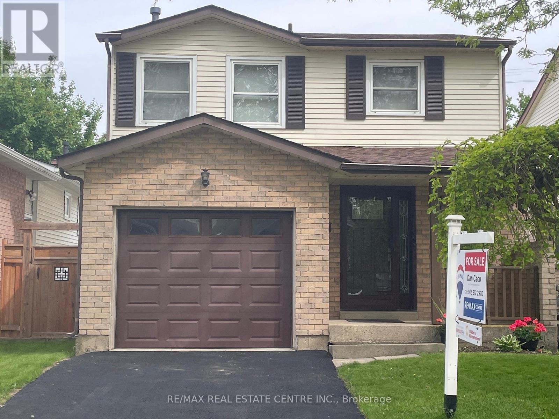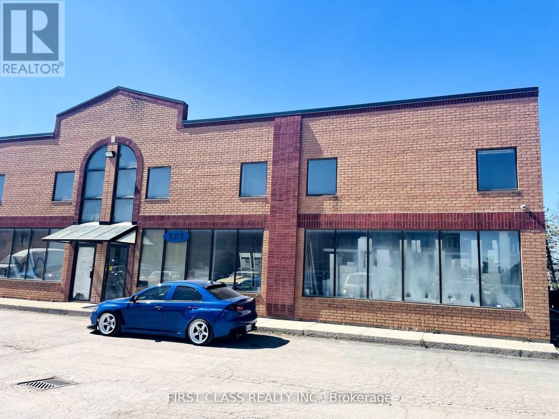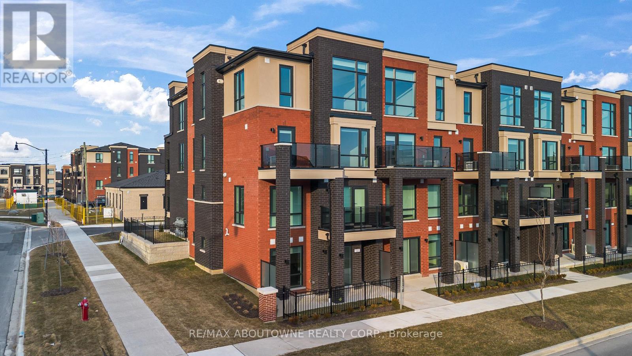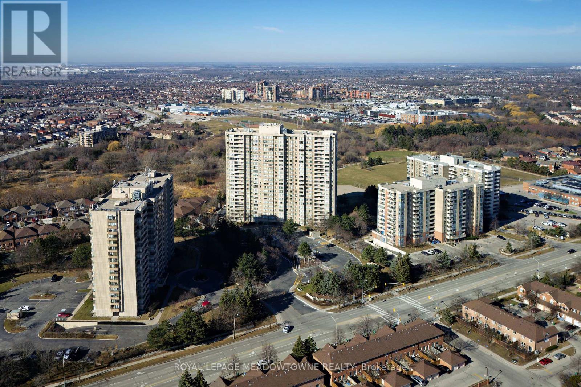4 Newton Avenue
Hamilton (Westdale), Ontario
Prime Location Close To McMaster University! Now Is Your Chance To Own This Turnkey Business. Fully Renovated With Brand-New, Top-Of-The-Line Appliances- 4.5 Years Plus 5 Year Option. Everything Is Set Up And Ready To Start Making You Money. Don't Miss This Opportunity! (id:55499)
Royal LePage Urban Realty
103 - 1140 Parkwest Place W
Mississauga (Lakeview), Ontario
Stunning Ground Floor Condo with Private Walk-Out Terrace! Welcome to this fabulous 1-bedroom + den condo in a sought-after, well-maintained building in South Mississauga! This bright and stylish unit offers a spacious open-concept layout with a generous den-perfect for a home office or guest space. Step outside to your private, oversized fenced terrace, featuring a privacy fence, and a gas BBQ line-an entertainers dream! Enjoy seamless indoor-outdoor living, ideal for relaxing or hosting gatherings. The primary bedroom boasts a large window, California shutters, and a custom-built closet for optimal storage. The living area is bathed in natural light and flows effortlessly into the kitchen and dining spaces. Prime Location! Minutes to the lake, bike trails, Port Credit, Sherway Gardens, and Toronto, with easy access to highways and the GO Train for effortless commuting. Don't miss this rare opportunity for terrace-level living in a vibrant and convenient neighborhood! (id:55499)
RE/MAX Professionals Inc.
308 - 408 Browns Line
Toronto (Alderwood), Ontario
Just west of Downtown Toronto sits B-line, modern condominiums in the heart of Etobicoke. These luxurious suites are only minutes away one of the best Locations in the City. Only a 4 minute drive away from being Lakefront at the beautiful Marie Curtis Park Beach, Lakeshore Park, and other Trails. This 1 Bed & 1 Bath Unit is the perfect Investment Property in Toronto- whether you are a First Time Home Buyer or Investor! Modern Design, Great Floorplan, Extra Large Bedroom, Ample Closet Space, Kitchen with Breakfast Bar, and walk out Balcony - this unit has everything you need. Neighbouring countless amenities like CF Sherway Gardens, major highways including the 427 and the Gardiner Expressway, and transportation such as TTC and GO stations, it couldn't be easier to indulge in city living than at B-line. (id:55499)
Royal LePage Maximum Realty
1707 - 8 Lisa Street
Brampton (Queen Street Corridor), Ontario
This stunning, renovated 1,249 sq. ft. condo offers 2+1 bedrooms, 2 bathrooms, and a desirable southwest view. The open-concept living and dining area is bathed in natural light from picture and bay windows. A beautifully updated kitchen features pot lights, stainless steel appliances, quartz countertops and backsplash, and extended cabinets, overlooking a cozy den with bay windows. The spacious primary bedroom boasts a 3-piece ensuite, a mirrored double closet, and built-in organizers. Additional conveniences include ensuite storage and one underground parking space. This impeccably maintained condo offers resort-style amenities, including indoor and outdoor swimming pools, a fully equipped gym, a sauna, 24-hour gated security, BBQ areas, squash and tennis courts, a billiards room, and expansive party rooms. Ideally located near highways, top-rated schools, places of worship, public transit, parks, shopping, and dining, it provides seamless access to everything you need. Just minutes from Pearson Airport, this condo blends style, comfort, and convenience perfect for those seeking the best of Brampton living. (id:55499)
Royal LePage Real Estate Services Ltd.
1360 Bough Beeches Boulevard
Mississauga (Rathwood), Ontario
Located in Desirable Rockwood Village in East Mississauga on Etobicoke Border. Excellent Value! Large Five Level Detached Backsplit Style Home. Attractive 16 ft. high Centre Hall with Two Sky Lights. Huge Living Dining Room Combination with Hardwood Floors, Family Size Kitchen with walkout to patio. Three Large Bedrooms on Upper Level with Two Full Bathrooms. Huge Family Room With Brick Fireplace and Walkout to Private Back Yard. Extra Bedroom or Office on Lower Level with Three piece Bathroom. Rec-Room on First Basement Level with Roughed in Fireplace and separate entrance to Garage and open concept to a roughed in Kitchen. Lower Basement Level Has a Huge Room Ideal For Games Room or your private Gym. A Great Place To Call Home. (id:55499)
RE/MAX Real Estate Centre Inc.
23 Melmar Street
Brampton (Northwest Brampton), Ontario
Stunning 3 Story Executive Freehold Townhouse in the Heart Of Brampton Prime Location For Lease. This Stunning Modern Townhouse has Open Concept Living & Dining Rooms with Laminate Floors throughout, with a Walk Out to A Private Large Balcony. Bright & Spacious Kitchen With Stainless Steel Appliances. Quartz Countertops, Primary Bedroom With Large Walk Out Balcony & 3 Piece Ensuite Bathroom, and Walk Out to a large Balcony. Excellent location Minutes Drive to the Go Station, Grocery Stores, Shopping, Plazas, Restaurants, Cafes and Entertainment, Community Centre , amenities, and much more. Close Walk to Public Transit, Parks, Trails. Schools Nearby, GO Station+++ (id:55499)
RE/MAX Real Estate Centre Inc.
52 - 580 Renforth Drive
Toronto (Eringate-Centennial-West Deane), Ontario
Desirable Centennial Gardens Townhomes! *Calling all First Time Buyers, Move-Up Buyers or Down-sizers! True Pride of Ownership for 50+ Years! Clean and Well-Maintained 3-Level Townhouse. This Functional And Spacious Townhouse Features 3 Bedrooms and 3 Washrooms! Large Living/Dining with Walk out to Enclosed Backyard, A Recently Updated Kitchen with Stainless Steel Appliances, (*Dishwasher Ready*) Powder Room on Main Level. Upper Level Features 3 Large Bedrooms with Ample Closet Space, Full 4 Pc Washroom with Double Vanity. The Finished Basement Includes a Large Rec Room and Additional Bedroom, 3 Pc Washroom with Shower, Laundry Room, Cold Cellar, Ton Of Storage Space and More! Convenient Underground Parking Spot in Small Underground Garage (Only 12 Spots)- Convenient for All Seasons* - Short Walk to Unit. Lots Of Exterior Visitor Parking. Approx 1200+ Sq Feet Above Grade (+ Additional 600 sq ft in Lower Level!) *Unit Fully Painted, Carpets have just been Steam-Cleaned. **Immaculate Hardwood Flooring Under all Carpet on All Levels**. Perfect Location in Etobicoke! Walk To Transit and Great Schools Nearby. Quick Access to All Highways and Main Amenities. Convenient Plaza Across the Street with No Frills, Eateries and More. Short Walk to The Future Home of The Eglinton LRT! Ton Of Parks Including Centennial Park and Golf, Etobicoke Olympium, Access to Walking/Cycling Trails + Much More. Take the Virtual Tour! (id:55499)
RE/MAX Professionals Inc.
7 North Heights Road
Toronto (Princess-Rosethorn), Ontario
3 bedroom raised bungalow Located in one of Etobicoke's amazing neighborhoods, surrounded by newly built homes, parks, Islington Golf Course, creekside trails, great schools, airport, TTC with quick access to 401 and Gardiner, Beautifully Renovated Kitchen with quartz counter, ceramic black splash, stainless steel fridge, stove built in dishwasher and newly renovated bathroom porcelain tiles, Roof 5 years new, 5 years new furnace, Finished basement with wood burning stove with extra bedroom and full bathroom. cold cellar, lots of outdoor storage with two finished heated sheds, enclosed side port Floor Plan attached. (id:55499)
Royal LePage Premium One Realty
10 Banda Square
Toronto (West Humber-Clairville), Ontario
Welcome to 10 Banda Square, Toronto- a spacious 4-bedroom home with a finished basement, offering endless potential for your personal touch! Nestled on a quiet, family-friendly court, this property is perfect for growing families looking for a great location and ample living space. Offers a fantastic opportunity to renovate and customize to your taste. The well-designed layout offers generously sized bedrooms, a bright living area, and a finished basement, perfect for additional living space or an in-law suite. Step outside to enjoy the peaceful neighbourhood, close to parks, schools, shopping, and transit. 5 mins to William Osler Hospital & University of Guelph-Humber campus. Bring your vision and transform this wonderful family home into your dream space! (id:55499)
Accsell Realty Inc.
4076 Airport Road
Ramara, Ontario
Top 5 Reasons You Will Love This Home: 1) Incredible investment opportunity for those with a vision to renovate and make this home their own, or for savvy investors seeking a property with great potential for rental income, possibilities are endless to create a comfortable home or lucrative investment 2) Nestled in a tranquil rural area, this property offers the perfect escape from the hustle and bustle of city life, enjoy peaceful surroundings and the beauty of nature, with a nature trail steps away, perfect for morning walks, jogs, or a quiet stroll 3) Spacious detached garage providing ample room for storing tools, toys, or vehicles and is already equipped with power, making it ideal for DIY projects or storing your outdoor equipment 4) Situated on nearly an acre of land offering plenty of space for expansion, gardening, outdoor activities, or even future development, the sky is the limit for creating your dream outdoor oasis 5) Outdoor adventure awaits as this property is a haven for outdoor enthusiasts, its just minutes away from multiple picturesque lakes and a network of scenic trails, perfect for hiking, biking, fishing, and all your favourite outdoor pursuit. 638 fin.sq.ft. Age 135. Visit our website for more detailed information. (id:55499)
Faris Team Real Estate
Faris Team Real Estate Brokerage
22 Sanderson Crescent
Richmond Hill (North Richvale), Ontario
Luxurious Custom-Built Home in Prestigious North Richvale, approximately 5,000 sft of total living space, 5 spacious bedrooms, 7 luxurious bathrooms, and a contemporary office. .Key Features:Custom Kitchen with a quartz waterfall island, perfect for both cooking and entertaining.Finished Basement complete with a gym and wet bar, ideal for relaxation or hosting guests.Two Laundry Rooms (one on the second floor and one in the basement) for convenience and efficiency.High-End Upgrades throughout, ensuring top-tier finishes and attention to detail.Spacious Main Floor Layout with 11' ceilings, creating an open and airy feel. Enjoy cozy evenings by the gas fireplace in the living room or the steam fireplace in the family room.Master Bedroom features soaring 12' ceilings and heated floors in the ensuite bathroom for ultimate comfort.Heating Floors in both the basement and the master ensuite, offering warmth and luxury.Snow Melt System for the front driveway and porch area, ensuring convenience during winter months.Dual Systems with 2 furnaces and 2 A/C units, providing efficient climate control throughout the year. Elevator for seamless access to all levels of the home, offering convenience and accessibility. This home is truly a masterpiece, combining style, luxury, and modern conveniences in an unparalleled location. (id:55499)
RE/MAX Eternity Realty
211 - 36 Victoria Street W
New Tecumseth (Alliston), Ontario
Looking for Office Space in the Heart of Downtown Alliston Then Look No Further... This Well Established Professional Office Space has Lovely Wood Floor, Shared Bathrooms and The Heritage Look and Feel. This Space is Perfect For Medical, Physio Services or Any Business looking for a space with multiple Offices.Ample Parking On Both The Main Street And At The Rear Of The Building - A Must See If You Are Looking For Office Space In This Area!! (id:55499)
Coldwell Banker Ronan Realty
306 - 7171 Yonge Street
Markham (Thornhill), Ontario
Luxurious Condo with Large Terrace and Modern Design * Enjoy this beautiful 1+1 condo, featuring 10' ceiling, stainless steel appliances, granite countertops, updated lighting, and a large terrace with a green roof perfect for relaxing or hosting guests. * The units modern design includes an LED feature wall and stylish removable partition walls. Amenities include a fitness center, indoor pool, sauna, party room, 24-hour concierge, and direct access to shops and services. Conveniently located near everything you need with easy access to public transit. * Includes one parking space and a locker. (id:55499)
Century 21 Heritage Group Ltd.
625e - 278 Buchanan Drive
Markham (Unionville), Ontario
Upscale Residence nestled in the esteemed Unionville at North of Hwy7 & Birchmount! The One of the most sought after places to live and to study! This special 1+1 unit features 2 bathrooms, 9' ceilings, pot lighted kitchen, floor-to-ceilling windows and full of natural lights. The den can serve as 2nd bedroom, a great choice for investor to rent it out as two bed with two baths. Plenty of common amenities: 24 hrs conceirge, indoor pool & sauna, gym, table tennis, billiards room, gardens & rooftop terraces, Karaoke room, guest suites and visitor parkings. The location is closer to all types of community amenities, you name it! Steps to Supermarkets, top schools, restaruants & bars, arts galleries, banks, LCBC, ... 3-mins to vIP Cinemas, Markville Mall,, York University Markham campus, historic heritage unionville, Unionville GoTrain station and highway 407. (id:55499)
Real One Realty Inc.
3 Moira Avenue
Toronto (Clairlea-Birchmount), Ontario
Welcome to this bright and spacious semi-detached home, in the great family neighborhood. Newly renovated. Wood flooring throughout the house, Brand New hardwood flooring on second floor, updated main kitchen, brand new oak staircase, Fresh paint throughout, Practical layout. Main level features is inviting living and dining areas for entertaining. Upper level offers 3 bedrooms with updated 4PC washroom. Separate entrance with a finished basement unit that potential extra income or perfect for multi-generational living, long drive way offering ample parking space. Lots of update features, you must see. Don't miss!! This Prime location near schools, parks, shops, and public transit. (id:55499)
Homelife New World Realty Inc.
926 - 22 East Haven Drive
Toronto (Birchcliffe-Cliffside), Ontario
Modern 2-bedroom, 2-bathroom condo at 22 East Haven Drive, featuring an upgraded kitchen with stainless steel appliances, no carpeting, and spacious, light-filled bedrooms. Enjoy the convenience of a same-floor locker and a rare underground corner parking spot with extra space. Rooftop deck, party room, and 24-hour concierge, Steps to the lake, parks, and trails; close to schools, shopping, and just 10 minutes to downtown Toronto. Perfect for professionals, families, or downsizers seeking style, convenience, and luxury in a desirable Scarborough community! (id:55499)
Bosley Real Estate Ltd.
43 Stanhope Avenue
Toronto (Broadview North), Ontario
Welcome to a home where charm meets comfort! Thoughtfully designed for family living, this inviting residence features a spacious layout with two bright bedrooms upstairs and a versatile nanny suite in the basement with parking included. Nestled in a prime location, you'll love the convenience of nearby TTC access, top-rated schools, everyday amenities, and scenic hiking trails bringing ease and adventure to your daily routine. Moments from the vibrant Danforth, a world of eclectic shops and diverse restaurants awaits. Start your mornings with a serene cup of coffee on your private front porch, and wind down in the peaceful backyard retreat your own urban oasis. (id:55499)
Real Broker Ontario Ltd.
Main - 43 Stanhope Avenue
Toronto (Broadview North), Ontario
Step into a beautifully inviting home designed for family comfort! This charming upper-level unit features two spacious bedrooms and includes parking for added convenience. Enjoy easy access to TTC, top-rated schools, amenities, and scenic hiking trails, making daily life effortless. Nestled near the vibrant Danforth, an array of shops and restaurants await just moments away. Begin your mornings with a cozy coffee on the private front porch and end your evenings in the serene backyard retreat. (id:55499)
Real Broker Ontario Ltd.
1004 - 2350 Bridletowne Circle
Toronto (L'amoreaux), Ontario
Welcome To Skygarden, Situated In Scarborough's Vibrant L'Amoreaux Community. This Bright And Spacious Southeast Facing Unit Offers Over 1700 Sq Ft Of Living Space. Featuring Two Generously Sized Bedrooms, Upgraded Flooring, Pot Lights, Eat-In Kitchen And Abundant Storage With Two Oversized Walk-In Closets In The Primary Bedroom! This Unit Seamlessly Combines Comfort And Functionality With Balcony Access From Both The Living Room And Bedroom. Parking And Locker Are Included. Skygarden Provides Resort-Style Living With Award Winning Landscaping And Exceptional Amenities Including Indoor/Outdoor Pools ,Gym, Billiards, Bbq, Squash Court, Tennis Court, Library And Gated Security. Recent Renovations To The Common Areas Further Enhance The Luxurious Atmosphere. Conveniently Located Near Blidlewood Mall, Parks, Schools, Hospital, Ttc And Highways 401/404,This Condo Is An Ideal Choice For Families And Downsizers Seeking The Perfect Balance Of Luxury And Convenience. Lockbox For Easy Showing. (id:55499)
Forest Hill Real Estate Inc.
Bsmt - 1014 Colonial Street
Pickering (Liverpool), Ontario
Welcome to your newly renovated 3-bedroom apartment in one of Pickering most sought-after neighborhoodsLynn Heights! This bright and spacious unit features a private entrance, separate laundry, and 1 dedicated parking spot for your convenience. The modern kitchen comes fullyequipped with brand new stainless steel appliances, perfect for home-cooked meals. Located in a peaceful, family-friendly community, this home is ideal for anyone looking for comfort, privacy, and quiet living. Dont miss the chance to live in a beautiful, move-in-ready space in the heart of Lynn Heights! (id:55499)
Century 21 Leading Edge Realty Inc.
1b - 1340 Avenue Road
Toronto (Lawrence Park South), Ontario
Step into the epitome of luxury with this bright, newly renovated suite, exuding elegance through top-of-the-line finishes. The timeless herringbone flooring flows seamlessly throughout, leading to a custom kitchen equipped with built-in stainless steel appliances for a smooth cooking experience. The spacious primary bedroom features a built-in closet. With the convenience of an in-unit washer and dryer, daily chores become effortless. The stunning bathroom includes a walk-in shower for ultimate relaxation. This suite is a must-see, offering the perfect blend of style and functionality for a truly exceptional living experience. (id:55499)
Sotheby's International Realty Canada
S134 - 180 Mill Street
Toronto (Waterfront Communities), Ontario
180 Mill St #S134 at Canary Commons. 1,353 sq ft on the interior as per the builder's plans. Perfect for families or urban downsizers, as the den can be used as a 4th bedroom. Spacious and functional layout. Enjoy a ground-floor oriented two-storey condo townhouse in this quiet yet growing neighbourhood. No elevators needed to get to your unit, and no snow to shovel or lawns to maintain. Plus, you get some of the best building amenities in the city, including a massive gym with a full set of weights and cardio equipment, children's play centre, rooftop garden, party room, and more! Don't forget the 18-acre Corktown Common park around the corner that's perfect for pets, picnics, and play! Perfectly located within walking distance of shopping, restaurants, cafes, the Waterfront, and the Distillery District. Includes 1 underground parking space. (id:55499)
Keller Williams Referred Urban Realty
2003 Avenue Road
Toronto (Bedford Park-Nortown), Ontario
This Thai restaurant has been operating under the same name since 2002, located in a busy strip on Avenue Road. It features a prominent storefront and a beautifully decorated interior, along with a spacious kitchen that can accommodate any dining concept. The kitchen is equipped with a 16 to 18-foot hood, a walk-in cooler, and a transferable LLBO license that allows for 63 seats indoors and 20 on the patio. The space can be easily converted for use as a different restaurant concept. (id:55499)
RE/MAX Excel Realty Ltd.
411 - 106 Dovercourt Road
Toronto (Trinity-Bellwoods), Ontario
Bright And Fresh 2 Bedroom And 2 Bathroom Suite Located In The Highly Coveted Trinity Bellwoods Neighbourhood. A Spacious Two Bedroom & Two Bathroom Home- Featuring Open Concept Layout, Kitchen Has Stainless Steel Appliances, Primary Bedroom With Ensuite, 9" Ceilings, Ensuite Laundry. The best restaurants, shopping and entertainment in Toronto at your door step. Plenty of parks in the area. Very easy access to transit. Utilities are paid by tenant. (id:55499)
RE/MAX Professionals Inc.
608 (Parking Spot) - 438 Richmond Street W
Toronto (Waterfront Communities), Ontario
Own a prime underground parking spot in the heart of downtown Toronto! Located at The Morgan, this secure and convenient parking space (P4-25) offers easy access for residents or investors looking for extra parking. (id:55499)
Royal LePage Signature Realty
17 Tillplain Road
Toronto (Bathurst Manor), Ontario
Very spacious, whole open concept house is for rent in family-oriented, desirable Bathurst Manor. Served by top ranked William Lyon Mackenzie Collegiate Institute (Gr. 09-12) & Dublin Heights Elementary And Middle School (Gr. Jk-08). In close proximity to Sheppard West Subway & Go Train, Yorkdale Mall, York U, Shops, Parks, easy access to Hwy 401, Allen Rd. Modern kitchen & baths, hardwood floors on main floor, Bsmt laundry, private backyard. Basement has separate entrance. Fiber internet available. Freshly painted, spotless clean. MAIN FLOOR ONLY AVAILABLE FOR LEASE, FOR $3,000/MONTH. Tenant to pay for all utilities (hydro, gas, water heater rental, water, garbage), fiber internet, snow removal, grass cutting, yard cleaning and maintenance. (id:55499)
Forest Hill Real Estate Inc.
17 Tillplain Road
Toronto (Bathurst Manor), Ontario
Very spacious, whole open concept main level is for rent in family-oriented, desirable Bathurst Manor. Served by top ranked William Lyon Mackenzie Collegiate Institute (Gr. 09-12) & Dublin Heights Elementary And Middle School (Gr. Jk-08). In close proximity to Sheppard West Subway & Go Train, Yorkdale Mall, York U, Shops, Parks, easy access to Hwy 401, Allen Rd. Modern kitchen & bath, hardwood floors, Bsmt laundry, private backyard. Fiber internet available. Freshly painted, spotless clean. Whole house is available for lease, for $4,000/month. Tenant to pay for all utilities (hydro, gas, water heater rental, water, garbage), fiber internet, snow removal, grass cutting, yard cleaning and maintenance. (id:55499)
Forest Hill Real Estate Inc.
1904 - 155 Yorkville Avenue
Toronto (Annex), Ontario
1+Den Suite In Heart Of Yorkville. Old Four Seasons Hotel. Smart Floor-Plan, Bright & Spacious,Perfect For A Professional/Executive/Corporate. Steps To Most Luxurious Shops And Restaurants. Stay In The Middle Of Fashion District For A Fraction Of The Cost. Gorgeous Un-Ubstructed East View, StepsTo Subway, And More.... (id:55499)
Royal LePage Your Community Realty
1703 - 83 Redpath Avenue
Toronto (Mount Pleasant West), Ontario
bright And Sunfilled @ 83 Redpath! This Condo Features A Functional layout, Soaring 9Ft Ceilings, Amazing Amenities, Stainless Steel Appliances, Granite Countertops ++. All Within A Quick Walk To TTC, Parks, Restaurants, Coffee, Shopping And Yonge Street! This Well Managed Boutique Condominium Is In The Heart Of One Of The City's Favorite Neighborhoods! (id:55499)
Sutton Group-Admiral Realty Inc.
Ph06 - 195 Redpath Avenue
Toronto (Mount Pleasant West), Ontario
Located midtown of Yonge/Eglinton, this a must see 2-bed, 2-bath luxury penthouse unit with multimillion dollar view, open concept kitchen, and a lot more to discover. Enjoy professionally designed amenities: gym, rooftop garden, party room, basketball court, guest suite, and 24-hr concierge service. Close to subway, TTC, schools, movie theater, restaurants, park and stores that a vibrant metropolitan city center can offer. **EXTRAS** Stainless Steel Appliances (Fridge, Stove, B/I Dishwasher) , Window Coverings, Fixtures, Washer&Dryer. (id:55499)
Nu Stream Realty (Toronto) Inc.
75 Lorraine Drive
Toronto (Willowdale West), Ontario
Home Is Where Lorraine Is. This Luxurious French Chateau Inspired Home Was Custom Built In 2014 And Offers Approx. 6000sqft of Living Space A&B Grade. With 4 +1 Bedrooms and 5 Bathrooms and 8 Car Parking Including Double Garage With Interior Access To Mudroom. This Home Was Meticulously Designed And Built For The Original Owners, Reflecting Their Personal Commitment To Quality And Attention To Detail. The Bells and Whistles: New Roof ('22), 10ft Ceilings On Every Floor, Massive Chef-Worthy Kitchen With Subzero/Wolf Appliances, Quartz Countertops and Butlers Pantry, Relax In Your Main Floor Family Room, Walk-Out To Your Professionally Landscaped Backyard With Artificial Turf, Large Flagstone Patio and Golf Putting Green, Work From Home In The Dedicated Office Space With Built-In Cabinetry, Head Up To Your Massive Primary Retreat With Walk-Through Closet and Stunning 5pc Ensuite, 2nd Bedroom Offers Large Walk-In With 3pc Ensuite Heated Floors, 3rd and 4th Bedrooms Offer Shared 5pc Bath and Each A Built-In Study Area, Upgraded Pella Windows and Doors, White Oak Flooring, Heated Marble Flooring In All Bathrooms and Marble Hallways and Zoned SONOS Audio. Lower Level Has Loads To Offer Including, Gym, Theatre Room, Sauna, 500+ Bottle Glass Wine Cellar, Wet Bar, Large French Doors and W/O to Backyard, Heated Marble Flooring Throughout, 4pc Bath and Large Guest Bedroom With Double Closet.This Home Has Been Feng Shui Certified By A Professional Geomancer, Ensuring Harmony And Positive Energy Throughout. **EXTRAS** 2 HiEff Furnaces, 2 HiEff AC Units, 2 Sump Pumps, 200Amp, SONOS Audio, Hot and Cold Water In Garage, Reverse Osmosis Filtration System, Automated Irrigation System, LED Lighting Throughout (id:55499)
RE/MAX Hallmark Realty Ltd.
5920 Silverwood Crescent
Niagara Falls (205 - Church's Lane), Ontario
**Ideal Home for Investors and Buyers Seeking Rental Income!**Welcome to 5920 Silverwood Crescent, a beautifully updated brick bungalow located in the highly sought-after North End of Niagara Falls. This property offers a fantastic opportunity for buyers looking for additional rental income or investors seeking a turnkey investment.This stunning home features a separate entrance leading to a fully finished basement, which includes a cozy bedroom, a 3-piece bathroom, laundry w/appliances, a fully equipped kitchen, and a comfortable living spaceperfect for guests or tenants.On the main floor, you will find three spacious bedrooms and a modern 4-piece bathroom with a newly tiled shower. The updated kitchen boasts quartz countertops and stainless steel appliances, flowing seamlessly into an open-concept living and dining area that is filled with natural light.This home has been renovated from top to bottom, with numerous updates including a new electrical panel, updated flooring (tiles and vinyl) throughout, new doors, trim, baseboards and trim, fresh paint, new appliances, a renovated basement kitchen, new eavestroughs, and enhanced exterior landscaping that includes the removal of overgrown trees.This is a great opportunity to own a beautifully updated home in a prime location!Please contact us today to book your showing! (id:55499)
Peak Group Realty Ltd.
42 Niagara Street
Hamilton (Industrial Sector), Ontario
This freestanding 19,620 sq ft industrial building in North Hamilton offers a rare investment opportunity with high functionality and excellent condition. Featuring one bay door, 12 ft ceiling height, both dock and drive-in loading options, and 20% office space, it meets a variety of industrial and business needs. Located in a prime area with easy highway access and surrounded by three main streets, the property provides ample outdoor storage and parking. With its strong logistical advantages and strategic location in Hamilton's industrial core, this building is ideal for both investors and businesses seeking a quality industrial asset. (id:55499)
RE/MAX Escarpment Realty Inc.
22 Birrell Avenue
Toronto (Rouge), Ontario
Location! Location! Location! Beautiful Home with Great Potential WALK/OUT Basement. Must See! Well maintained, Original Owner, Owned Tankless Water Heater, Outlet box for EV ready with an Upgraded Electrical panel box, No Sidewalk. Extended Driveway. Garden Shed in Backyard, Few Steps to School, Park, Bus Stand, Shopping, All Worship Places & 401 hwys. (id:55499)
Jdl Realty Inc.
53 Ennerdale Street Unit# Basement
Barrie, Ontario
NEVER LIVED IN AND FULL OF MODERN TOUCHES - THIS ONE’S READY FOR YOU! Be the first to live in this stunning, brand-new 1-bedroom, 1-bathroom lower level unit located in a newly established neighbourhood, just minutes from shopping, dining, schools, Gateway Casinos Innisfil, Highway 400, National Pines Golf Club, and a wide range of amenities on Mapleview Drive. This bright and modern space features contemporary finishes, pot lights, and easy-care flooring. Enjoy cooking in the kitchen complete with white cabinetry, black hardware, a large centre island, dual sink, and an open layout that flows into the inviting living area. The spa-like bathroom offers a glass-enclosed shower, LED-lit mirror, black fixtures, and a sleek vanity. A private separate side entrance enhances both privacy and convenience, while the separate laundry room with private access adds everyday ease. Ideal for a professional or couple, this unit includes 1 driveway parking space. Tenant to provide post-dated cheques and key deposit; window coverings to be installed by tenant. Ready for immediate possession - your next #HomeToStay is waiting! (id:55499)
RE/MAX Hallmark Peggy Hill Group Realty Brokerage
51 - 33 Rochelle Avenue
Hamilton (Quinndale), Ontario
Welcome to this beautiful end-unit condo townhouse, an ideal home for first-time buyers or those looking for a low-maintenance lifestyle. Recently upgraded and nestled in a highly sought-after neighborhood, this home offers 3 spacious bedrooms and 2 baths with modern upgrades throughout. One of the standout features of this property is the low maintenance fee, which includes water, cable, and internet-helping you save on monthly expenses! Located in the vibrant Quinndale community, you'll be surrounded by fantastic restaurants, shopping, top-rated schools, and easy highway access, making this the perfect place to call home. Don't miss this opportunity schedule a viewing today! (id:55499)
Royal LePage Terrequity Realty
#101 - 140 Simcoe Street
Peterborough (Downtown), Ontario
One Bedroom Unit In The Heart Of Historic Downtown Peterborough. Conveniently Located Close To Peterborough Square Mall, TheBus Terminal, Plenty Of Amazing Restaurants, Banks And Grocery Stores And A Cinema. Exclusive Patio Terrace For Residents Only, IndividuallyControlled Heat/Ac. Great Sized Windows Let In Plenty Of Natural Light. Extras:Access To Covered Parking A Block Away At The City Lot AndBasement Storage Lockers Available At Extra Cost (id:55499)
Cppi Realty Inc.
19 Molnar Crescent
Brantford, Ontario
Experience modern living in this pristine 2-story townhome, ideally situated in a welcoming, family-oriented neighborhood! Designed for contemporary lifestyles, the home features an airy open-concept layout with 9-foot ceilings and rich hardwood flooring across the main level. The state-of-the-art kitchen is a culinary haven, equipped with gleaming stainless steel appliances, a generous island for prep or seating, and sophisticated quartz countertops complemented by a chic tile backsplash. A sprawling living area flows seamlessly to the backyard, creating an effortless blend of indoor and outdoor spaces. Upstairs, unwind in the lavish owners suite, offering a spa-inspired 4-piece ensuite and a walk-in closet. Two additional spacious bedrooms ensure versatility for family, guests, or a home office. Located moments from the forthcoming Southwest Community Park development, this turnkey townhome combines style, comfort, and conveniencedont let this gem slip away! (id:55499)
Exp Realty
81 Colbourne Street
Hamilton (Central), Ontario
Welcome to 81 Colbourne Street - a beautifully renovated raised bungalow multi-family home in the heart of Central Hamilton, offering an ideal blend of modern living and income-generating potential. This turn-key multi-family property spans approximately 1,200 square feet above grade and features two self-contained units, each with its own separate entrance, ensuite laundry, and stylish upgrades throughout. The upper-level unit boasts 3 bedrooms and a 4-piece bath, while the lower-level suite offers 2 bedrooms and a 4-piece bath - both designed with oversized windows that flood the spaces with natural light. As a raised bungalow, the lower unit enjoys full ceiling height, making it feel open and bright. Renovated in the last three years, both suites are outfitted with vinyl plank flooring, quartz countertops, subway tile backsplashes, and stainless steel appliances - ensuring contemporary appeal for both owners and tenants alike. Situated on a quiet, tree-lined street with a 30 x 120 ft lot, this home is just minutes from James Streets vibrant shops, dining, and cafes, as well as transit, schools, and all that Central Hamilton has to offer. Zoning and legal use to be verified by the buyer. Come discover the charm and potential of 81 Colbourne Street. (id:55499)
Exp Realty
194 Woods Street
Stratford, Ontario
Experience the best of Stratford living at 194 Woods Street, a modern 2+2 bedroom bungalow built in 2014, perfectly situated to enjoy everything this vibrant city has to offer. Drive less than 10 minutes to all Stratford Festival theatres, most restaurants, and downtown attractions, or take a scenic 15- to 20-minute walkoften longer as the citys charm invites delightful distractions. Stroll just 5 minutes down the hill to the beautiful Avon River trail or explore the many parks, picnic sites, and nature trails, all within a 2- to 10-minute drive. Looking for a change of scenery? Stratfords countryside and picturesque farmland are just 8-10 minutes away. More than just a place to live, this home offers a true sense of community, where friendly neighbours and local workers go out of their way to lend a hand. The current owner describes discovering hidden gems in Stratford even after decades of visits, from the fascinating history of the Festival Theatre to the unique welcome that sets it apart from its English counterpart. A trip to the visitor centre or Fanfare Books unlocks even more layers of this incredible city. Inside, the home offers comfort and convenience with a vaulted family room featuring a cozy gas fireplace, a newly renovated (2024) ensuite designed for mature adults, main floor laundry, a 1.5-car attached garage, and a beautifully landscaped, partially fenced backyard with a gas line for easy BBQs and a matching wood shed for storage. Dont miss this opportunity to own a home that places you at the heart of one of Ontarios most celebrated communities. (id:55499)
Red And White Realty Inc.
56 Muscot Drive
Hamilton (Stoney Creek Mountain), Ontario
Pride of ownership shines in this beautifully maintained and tastefully decorated home. Featuring a sunken living room with a soaring cathedral ceiling, this home offers both charm and functionality. The fully finished basement includes a spacious rec room, playroom, laundry room, and a 3-piece bath. Enjoy year-round comfort with central air and central vacuum. Step outside to a fully fenced yard, complete with a 15' x 12' Wolmanized deck with BBQ gas hook upperfect for relaxing or entertaining. Additional highlights include a paved driveway, a garden shed, and two dining areas for added convenience. Many updates over the past 3 years! Upper-Level new vinyl flooring on whole level, new carpet on stairs, new baseboards throughout level, new bathroom vanity, mirror and bathroom accessories, new roller blinds in bathroom & master bedroom, all door handles replaced, whole level painted, Main Level new luxury vinyl flooring throughout whole level, new baseboards, new inside doors & closet doors with new handles, new steel front door & screen door, new rangehood, popcorn ceilings removed, whole level painted, Lower Level new carpet, new baseboards, new inside doors with new handles, new bathroom vanity, new laundry tub, whole level painted, Other Natural gas line for BBQs installed, Left & back fences replaced, Right fence repaired. A must-see home! Book your showing today. (id:55499)
RE/MAX Real Estate Centre Inc.
32 Faye Street
Brampton (Bram East), Ontario
Welcome to 32 Faye St, nestled in the family-friendly Brampton East community! This stunning 4 year old townhome features 3+1 bedrooms and 4 bathrooms. This home has been immaculately maintained and features hardwood flooring throughout with an abundance of natural lighting. Upon entering, you will be welcomed by a spacious modern den on the main level featuring sliding doors allowing direct walkout access to the backyard. Making your way to the second level, you will find yourself immersed in an open concept, functional living layout. An elegantly finished kitchen awaits with an oversized island, backsplash, ceramic flooring, and S/S appliances. Combined with the kitchen is a spacious living room and dining room, as well as a breakfast area leading right out to a juliette balcony. Staircases in the home boasts high-quality oak with wrought iron railings. Finally, you will end off at the third level which includes three generously sized bedrooms and 2 washrooms. Master bedroom includes a sizeable walk-in closet and a 3pc ensuite washroom. Additionally, you can enjoy the luxury of being located just minutes away from highway 427 & 407, grocery stores, places of worship, community centres, public transit, and so much more! (id:55499)
RE/MAX All-Stars Realty Inc.
505 - 220 Forum Drive
Mississauga (Hurontario), Ontario
Beautifully Designed European Building. The Only Building Tucked In A Residential Area. Walk To All Amenities And Enjoy The Peaceful Setting. Includes One Underground Parking And 5 Stainless Steel Appliances. Granite Counter Tops and Stylish, Traditional, Warm Finishes. Outdoor Pool, Car Wash, Gym, Billiards Room, 24 Concierge. Close to Highway 401, 403, QEW, 407, 410 and 427. Perfectly Central For Utmost Convenience!! (id:55499)
Harvey Kalles Real Estate Ltd.
568 South Service Road
Mississauga (Mineola), Ontario
Welcome to this beautifully maintained raised bungalow, perfectly situated in a highly sought-after neighborhood. Featuring a separate entrance to a fully finished basement, this home offers exceptional flexibility ideal for extended family, a private home office, or rental potential. The lower level includes two spacious bedrooms, a large recreation room, and ample storage. Located just minutes from top-rated schools, major highways, GO Transit, and the vibrant Lakeview/Mineola/Port Credit area, this property provides unbeatable convenience. With excellent transit options and seamless connectivity, daily life is effortless. Whether you're relaxing at home, entertaining guests, or exploring the neighborhood, this home offers the perfect balance of comfort and convenience. (id:55499)
Royal LePage Signature Realty
910 - 370 Martha Street
Burlington (Brant), Ontario
Very bright and beautiful 1 bed + media corner unit, with parking and locker. Open-concept living, dining, and kitchen with lake view from the balcony. High-end finishes kitchen features five-piece Euro-style appliances, fully integrated panelized fridge and dishwasher built-in oven with ceramic cooktop, hood fan, Corian countertop, backsplash, and center island. Modern bathroom with Euro-style modern faucet, floor-to-ceiling windows, Bell Internet included. Steps to shops, dining, bars, cafes, and parks. Enjoy the amazing waterfront outdoor path within steps from your door. Nautique luxury building amenities provide you with a 4th floor outdoor terrace and 20th-floor sky lounge, including outdoor pool, whirlpool, fire pits, outdoor dining, and bar areas; fitness center and more! (id:55499)
Century 21 Titans Realty Inc.
1 - 67 Ward Road
Brampton (Gore Industrial North), Ontario
Looking for a lucrative investment opportunity? Look no further than this well-established countertop business, proudly serving its community for over 15 years. Specializing in premium marble, quartz, and granite countertops, this business boasts a solid reputation for quality craftsmanship and exceptional customer service. With a loyal client base and a history of profitability, this turnkey operation is primed for continued success in the thriving countertop industry. Don't miss out on this chance to own a reputable business with a proven track record of excellence. (id:55499)
First Class Realty Inc.
1 - 65 Romilly Avenue
Brampton (Northwest Brampton), Ontario
Your Search for the Perfect Rental Ends Here! A brand-new stacked condo townhome in a prime neighborhood. This beautiful 2-bedroom, 2-bathroom home offers a bright open-concept layout, a modern kitchen with quartz countertops and a breakfast bar, and an expansive balcony ideal for unwinding with your favorite drink. Both bedrooms feature spacious closets for ample storage. Includes one parking space. Conveniently located just minutes from Mount Pleasant GO Station for effortless commuting and within walking distance to schools, shopping, and dining. (id:55499)
RE/MAX Aboutowne Realty Corp.
2110 - 30 Malta Avenue
Brampton (Fletcher's Creek South), Ontario
Step into luxury living with this totally renovated, fully upgraded 2-bedroom, 2-bathroom sun-drenched condo in one of Brampton's most desirable locations! Just minutes from Hwy 401, 410, 407, and Sheridan College, this home is perfect for professionals, families, and investors alike. The newer kitchen features sleek cabinetry, stainless steel appliances, and a stylish backsplash. The spacious primary bedroom offers a renovated ensuite, while the second full bath has been beautifully updated. Enjoy the convenience of ensuite laundry with a newer washer and dryer, plus a storage room for extra space. A huge climate-controlled solarium floods the home with natural light and can serve as a third bedroom, home office, or relaxation space. Condo fees include: Hydro, Heat, Central Air, Water, Cable, and Building Insurance! Unmatched amenities: Swimming Pool, Sauna, Gym, Snooker, Squash, Tennis, Party Room, Library & 24/7 Concierge! Wow! Luxury at its best! Don't miss out - schedule your private viewing today! Within a 20 minute walk: Playground, 2 Pools, 4 Rinks, 4 Ball Diamonds, 3 Sports Fields, Community Centre, Skateboard Park, 2 Sports Courts, Trail, Arts/Performance Facility, Fitness/Weight Room, 2 Gyms. (id:55499)
Royal LePage Meadowtowne Realty


