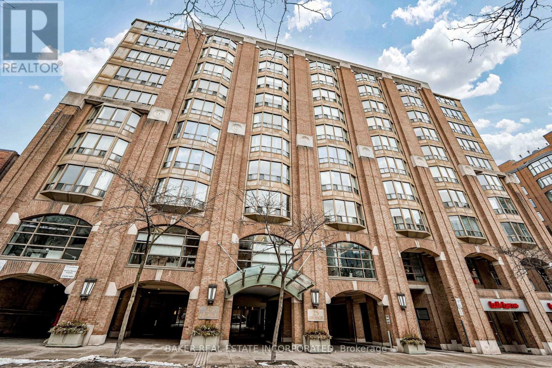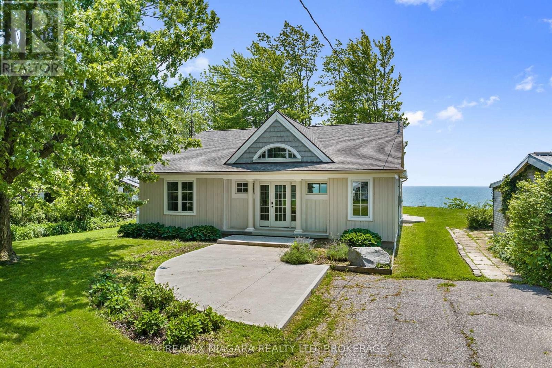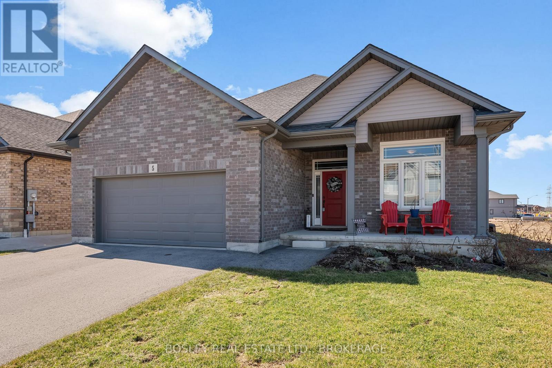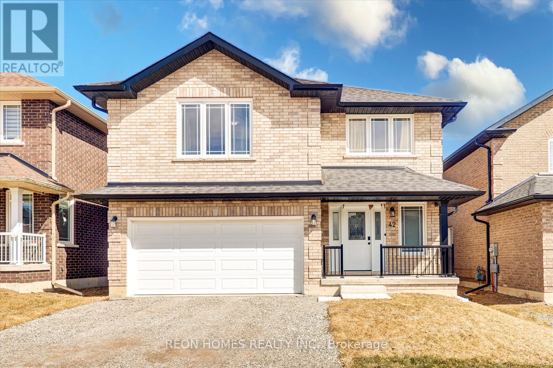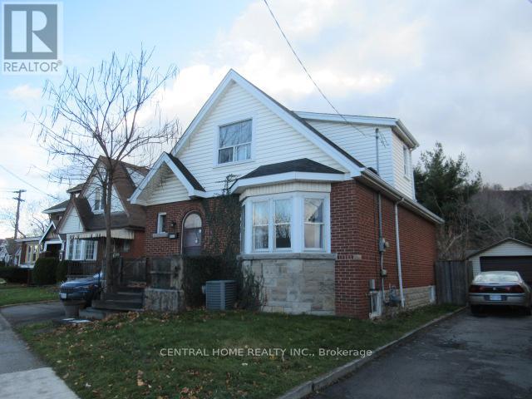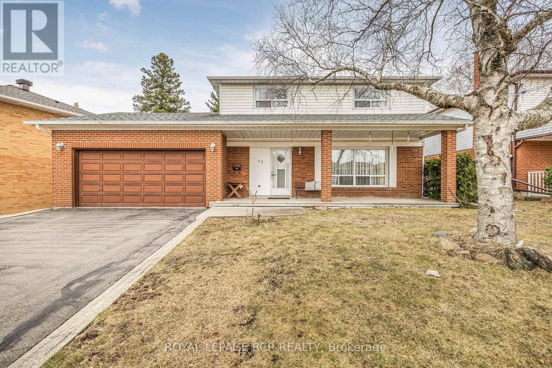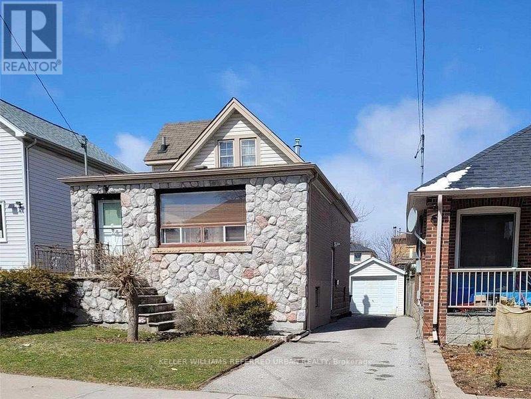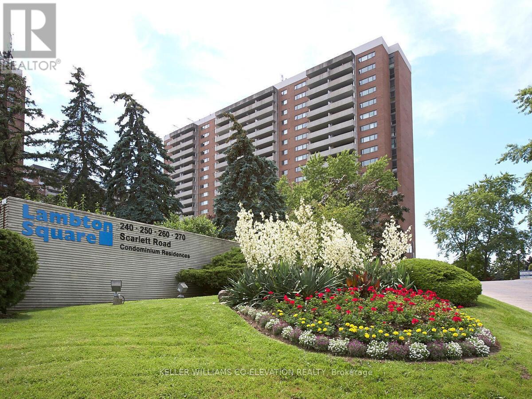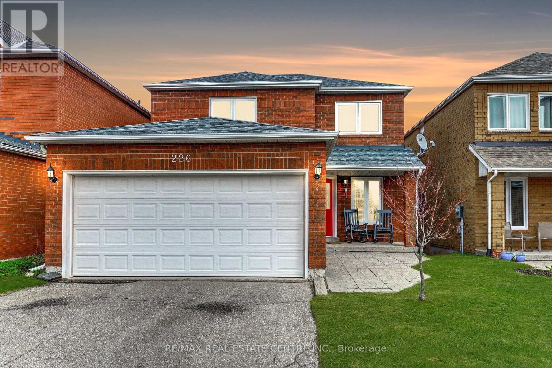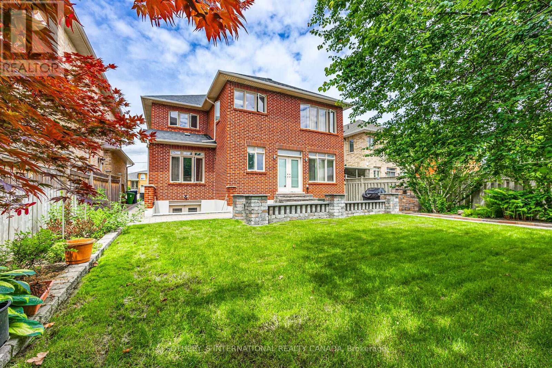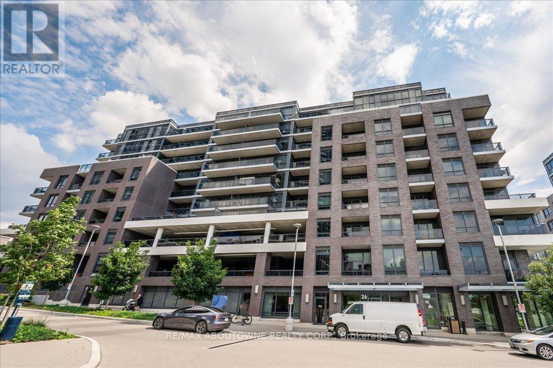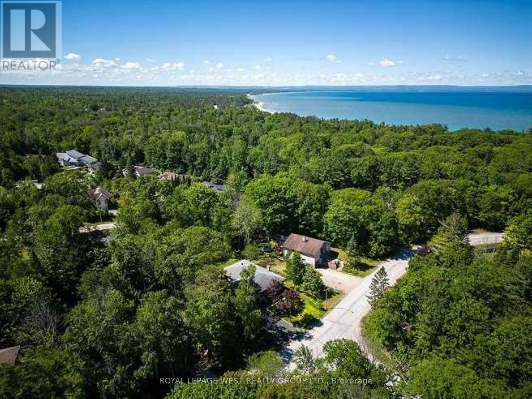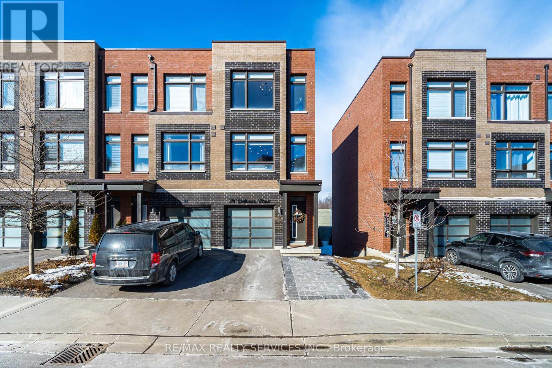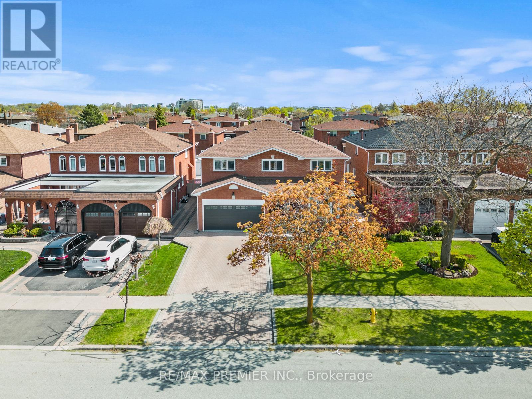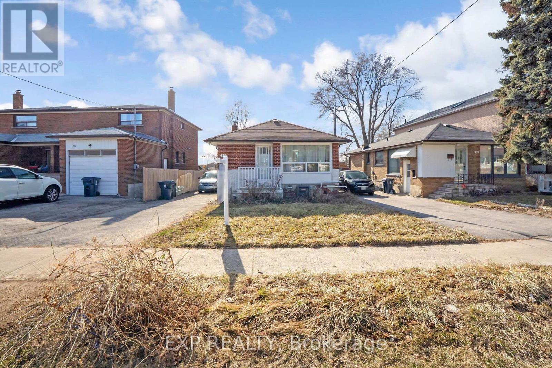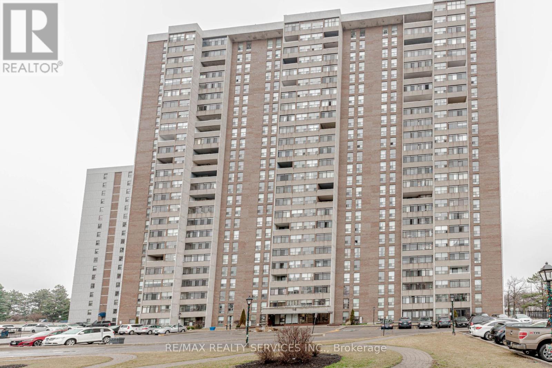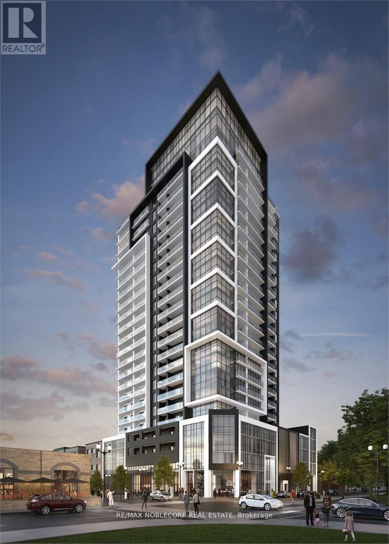58 Manning Avenue
Toronto (Trinity-Bellwoods), Ontario
Well kept 3 bedroom with 2 bathroom and a backyard House next to Trinity Bellwoods Park just two blocks from Trinity Bellwoods Park! The house includes:3 spacious bedrooms - Den/ workspace with window - 2 full washrooms. Large living area. Kitchen equipped with range, dishwasher, fridge & Lots of storage and counter space. Enjoy the Private Backyard. Full basement for ideal storage. Ensuite laundry. Live in this great neighborhood with easy access to amazing neighborhood amenities. (id:55499)
Keller Williams Portfolio Realty
903 - 25 George Street
Toronto (Moss Park), Ontario
Olde York Place II a Boutique Building in the Heart of the Charming and Famed Saint Lawrence Market District. This Sun Filled South West Facing 2 Bed + Den, 2 Bathroom Unit is 2230 SF that Affords You the Ease of Living in a Condo While Offering You the Feel and Function of Larger Living. From the Entry Foyer With Coffering Ceiling and the Anteroom to the Gallery Hallway Which Leads to an Incredibly Spacious Living/Dining Area. It is Perfect for Hosting Large Gatherings or for Retreating to Separate Areas if Desired Including Sitting By the Fireplace or Working in the Study/Den. The Kitchen Features Built in Appliances, Considerable Prep Space and an Eat In Breakfast Area. End Your Day in a Large Primary Bedroom with 5pc Ensuite Bath Nestled Behind French Doors. All this in Amazing Location Where you'll Enjoy the Energy and Excitement of the Market Be Minutes to Transit or HWY Access, the Financial, Theatre, Entertainment and Distillery Districts. it's all you Could Want and More. Building Amenities Include Gym, Indoor Pool, Whirlpool, Sauna, Squash Court, Party Room, Library and BBQ Area. (id:55499)
Baker Real Estate Incorporated
205 - 980 Yonge Street
Toronto (Annex), Ontario
WELCOME to this CHIC, ELEGANT CORNER UNIT in the Desirable RAMSDEN at 980 YONGE ST. This Luxurious Building offers 24-hour concierge and security services and is ideally situated just steps from Rosedale Subway Station, Ramsden Park, Rosedale Valley, as well as all the POPULAR Shops/Restaurants in Yorkville and along Yonge and Bloor. This EXPANSIVE UNIT (1150 sq.ft) is sun-filled in natural light, offering a perfect blend of COMFORT and SOPHISTICATION. The OPEN-CONCEPT floor plan optimizes space, featuring 9'SMOOTH CEILINGS, POT-LIGHTS, PREMIUM Vinyl Flooring THROUGHOUT, Large, Bright Windows. The PRIMARY BEDROOM includes spacious HIS/HERS closets. ALL the BATHROOMS have been Beautifully RENOVATED. CUSTOM-DESIGNED KITCHEN Boasts HIGHQUALITY QUARTZ Countertop, EXTENDED CABINETRY, STAINLES STEEL APPLIANCES. Relax and BBQ on the rooftop deck while taking in stunning city views. Surface VISITOR PARKING is available. Indoor Underground Parking & Locker included. Say YES to this incredible UNIT! (id:55499)
Spectrum Realty Services Inc.
2904 - 215 Fort York Boulevard
Toronto (Niagara), Ontario
Immediate Occupancy Possible. High Floor With Stunning South /East & Western Views Of The City & Lake! Spacious Two Bedroom Corner Suite With Wall Of Windows In Living Room & Kitchen! Excellent Value, Includes Two Parking Spaces (large parking space next to door) and Locker. Lots Of Natural Light Plus Walkout To Private Balcony. (id:55499)
Sotheby's International Realty Canada
1503 - 70 Temperance Street
Toronto (Bay Street Corridor), Ontario
Large 661 Sq Ft 1 Bed + Den At INDX Condos In The Heart Of Financial District! Featuring A Functional Layout With A Large Balcony Attached To Bedroom, This Corner Suite Features Soaring Ceiling, A Separate Room Den (Perfect For Work-From-Home), & Floor To Ceiling Windows! Fantastic Location Steps To Subway /T.T.C, City Hall, Eaton Centre, Union Station. Walk Score 100, Transit Score 100! Fantastic Amenities Include 24Hr Concierge, Gym, Guest Suites, Media Room & More! 5 Minute Walk To 2 Subway Stops! (id:55499)
Royal LePage/j & D Division
4508 - 1080 Bay Street
Toronto (Bay Street Corridor), Ontario
Welcome to the iconic U Condos! This bright and spacious 2-bedroom, 2-bathroom unit offers 896 sq ft of interior living space plus a 277 sq ft balcony with breathtaking views. Featuring a split-bedroom layout for optimal privacy, a sleek modern kitchen with a large island perfect for entertaining, and floor-to-ceiling windows that fill the space with natural light, this home blends style and functionality. Steps from U of T, Yorkville's upscale shops, dining, and transit, the location is unbeatable. Enjoy world-class amenities, including a rooftop terrace, fitness center, yoga studio, library, and 24-hour concierge service. The unit includes 1 parking space conveniently located near the elevator and 1 locker for extra storage. Don't miss this opportunity to live in one of Toronto's most prestigious neighborhoods! (id:55499)
Chestnut Park Real Estate Limited
15 Derner Line
Haldimand (Dunnville), Ontario
Prepared to be "WOWED" from the moment you open the door to this amazing waterfront bungalow sitting atop the bluffs overlooking Gull Island, along the shores of beautiful Lake Erie. You will be mesmerized as you walk through the stunning kitchen with the family sized island and wander to the great room where you are dwarfed by the soaring vaulted ceilings. Enjoy cozy cool nights in front of your natural wood burning fireplace or wander to your pristine patio. Kids asleep...escape to your master bedroom and cuddle around your personal fireplace under your covered porch as you listen to the relaxing sounds of water. Two other bedrooms, spacious bathroom with huge walk-in shower and laundry facilities and utility room complete this amazing property until you get outside! Enjoy endless days enjoying summer fun on your humungous patio with a storage unit with hydro for the days treats and needs. Your home will be protected year round with the incredible shoreline protection that also provides stairs to the inviting waters of Lake Erie. Approximately 45 minutes from Hamilton and 30 minutes from desirable Port Colborne with its unique boutiques and eateries and multiple area golf courses, wineries, craft breweries, hiking trails and more! All amenities only 10 minutes away in thriving Dunnville. You will not be disappointed with this amazing property! (id:55499)
RE/MAX Niagara Realty Ltd
5 Cinnamon Street
Thorold (560 - Rolling Meadows), Ontario
This house checks off a lot of boxes. Here are five reasons why you might just fall in love with 5 Cinnamon Street. (1) Size. With 1,600 sq. ft. on the main floor plus a fully finished basement, there is nearly 3,000 sq. ft. of finished space. (2) Exterior Profile. With all brick construction, a double-car garage, and a fully fenced yard with a patio and deck, this home packs some curb appeal punch. (3) Main Living Area. Open and filled with natural light, the main living area includes the kitchen with an island, dining area with triple patio doors out to the deck, and a large living room area with a gas fireplace and side-panel windows bringing in even more light. (4) Primary Suite. With room for a king-sized bedroom suite, a large walk-in closet, and a gorgeous ensuite bathroom, this is the ideal refuge for calm. (5) Lower-Level Versatility. With a huge recreation room, another full bathroom, and two more bonus rooms (bedroom, hobby, play) the options are endless. Whether its family movie night, watching the big game, or a place to relocate your teenagers to, you'll love this bonus space. If convenience and lifestyle are on your list, you can check those boxes off too. This home is located just a short stroll to Gil Gordon Park, known for its great playground, soccer fields and paved walking trails. Highway access, schools and shopping amenities are close by as well. Originally planned as a model home, this home is full of upgrades and beautiful finishing materials. Some other notable features: Main floor laundry. Solid surface counters throughout. Beautiful, engineered hardwood floor through most of main floor (the only carpet is on the stairs to the basement). Reverse Osmosis Water Treatment System. Stainless steel Frigidaire gallery kitchen appliances. Samsung washer & dryer. Central vacuum. 200 amp breaker panel. (id:55499)
Bosley Real Estate Ltd.
1902 - 4450 Tucana Court
Mississauga (Hurontario), Ontario
Welcome To Live & Enjoy In Mississauga, In 2 Bedroom + Den. Mostly Renovated Condominium With Spectacular View From Every Room. Very Spacious Living Room, Upgraded Kitchen With Breakfast Area. Ceramic Floor & Backsplash. Master Bedroom Has A Large Walk In Closet & A 4 Pc Ensuite. Sliding Doors Lead Out To A Sun-filled Solarium. There Are Superb Recreation Facilities: Tennis Courts, Squash, Swimming Pool, Fitness room, Party Room, Sauna, BBQ Outdoors, 24 hr Conceirge & Security. Lovely Gardens Surround. Right In The Heart Of Mississauga - Walk To Square One Shopping Centre, Restaurants & Theatres. This Gorgeous Apartment Should Not To Be Missed! (id:55499)
Coldwell Banker Sun Realty
42 York Drive
Peterborough (Northcrest), Ontario
Welcome to this beautiful brick home in Peterborough newest community, Trails of Lily Lake! This bright and spacious home offers an open concept living area filled with natural lights Step outside to a lovely balcony, ideal for BBQs and relaxing outdoors Home Features Open Concept Kitchen W/Remarkable Quartz Countertops, 9' Ceilings, Hardwood Flooring & Oak Staircase On Main Floor. Large Open Concept On The Main Level With The Great Room Having A Gas Fireplace. Easy Access To Major Highways 115/401/407. The finished basement offers fantastic in-law potential with a separate entrance with a walk-up to the garage, Home was build in 2022 (id:55499)
Reon Homes Realty Inc.
1650 King Street E
Hamilton (Delta), Ontario
This solid two-story brick home features five bedrooms and two bathrooms, offering ample space for families or those needing extra room. The main floor includes a spacious living and dining area, perfect for entertaining, and a versatile bedroom ideal for a home office. Upstairs, you'll find two generously sized bedrooms, a ceramic-tiled bathroom, loft storage, and a linen closet. French doors from the dining room open onto a 21' x 10' deck with stairs and a ramp for easy backyard access. Additional storage comes from a 9' x 8' garden shed, while the insulated and drywalled 22' x 12' garage adds convenience. A separate side entrance leads to the lower level, featuring a functional living space with a kitchen, bedroom, bathroom, and laundry area perfect for guests or rental potential. Power of Sale(Property Sold As-Is-Where-Is Condition). (id:55499)
Central Home Realty Inc.
40 - 205 West Oak Trail
Kitchener, Ontario
A Beautiful, Functional and Spacious Occupied Stacked Townhouse In Oak Trail, Kitchener! This Dazzling 909 Square Feet Resides In A Corner Upstairs Unit That Has 2 Large Bedrooms And A 4- Pc Bathroom Made With Granite Countertop. The Unit Is Very Aesthetically Designed. Living Room With A Cozy Couch And Also Perfect For Entertaining. Right Into The Kitchen With Modern Appliances, Cabinets And Granite Countertops, Chrome Faucets With Under-Mount Sink. Family- Friendly Neighborhood, Within Walking Distance To Tim Horton's, Restaurants, Parks, Groceries, Medical Clinic, Pharmacy, Public Transit, Highways, And Much More. (id:55499)
Exp Realty
Upper - 28 Longbourne Drive
Toronto (Willowridge-Martingrove-Richview), Ontario
Prime Location. Peaceful family oriented neighbourhood with schools, Parks, highways and shopping close by. This well maintained 4 spacious Bedrooms, Huge living room, Eat in kitchen with bright breakfast area with 1.5 Washrooms raised bungalow property offers separate entrance to main level through wide porch. Hardwood flooring with updated baseboards and lighting throughout. Sun filled rooms with a wide lot home that is equipped with thermal windows. Separate Laundry included with brand new machines. Access to Huge backyard at the back. Beautifully Landscaped. Short walk to Westgrove park, Parkfield Junior Public School, Martinway Plaza nearby for all the shopping you need, TWO TTC bus stops near the property that takes you directly to KIPLING Subway station with one bus ride ONLY in less than 20min. Easy access 2 bus routes to transport to any location in GTA. (id:55499)
Panorama R.e. Limited
Bsmt - 3298 Cambourne Crescent
Mississauga (Meadowvale), Ontario
A Self-Contained 2 Bedroom Basement Apartment With Separate Entrance And A Second Laundry Room. Near Lisgar Go Train And Go Bus, Argentia Shopping, Meadowvale Community Center, Hw 401/403/407 And Schools ** This is a linked property.** (id:55499)
Exp Realty
77 Shendale Drive
Toronto (Elms-Old Rexdale), Ontario
Welcome To 77 Shendale Avenue, A Charming Family Home That Has Been Lovingly Cared For By Its Current Owners For 40+ Years. Nestled In A Friendly And Vibrant Neighborhood, This Home Offers The Perfect Setting To Create Lasting Memories. Backing Onto A Serene Ravine With A Walking Trail, Enjoy The Tranquility Of Nature Right In Your Backyard. As One Of The Largest Lots On The Block, The Yard Provides Ample Opportunities For Outdoor Gatherings, Gardening, Or Relaxing In A Peaceful Setting. Located Just Steps From Local Parks, Community Center, And Excellent Schools, This Home Is Ideally Situated For Families. Home Features 4 Bedrooms, A Sun-Filled Family Room, Open Concept Living/Dining, And A Full, Partially Finished, Basement With A Large Cantina. Discover The Warmth And Pride Of Ownership At A Property Where Comfort, Community, And Natural Beauty Come Together. Schedule Your Private Showing Today! (id:55499)
Royal LePage Rcr Realty
302 - 156 Enfield Place
Mississauga (City Centre), Ontario
Beautiful and spacious 2 bedroom condo in the luxurious Tiara building. Quartz counter-top, close to Square One, transit, schools, park & major highways - great amenities!! (id:55499)
Ipro Realty Ltd.
8 Tilden Crescent
Toronto (Humber Heights), Ontario
An incredible opportunity to build your dream home in the heart of Humber Heights! This prime lot is perfectly positioned near scenic walking trails along the Humber River and just minutes from Weston GO Station, Hwy 401, and Hwy 400 making commuting a breeze. Already approved by the Committee of Adjustments, for a stunning 2,596 sq. ft. home design features 4 spacious bedrooms and 4.5 luxurious bathrooms. Architectural drawings are included. A permit from Toronto Parks, Forestry & Recreation has already been secured for tree removal. Don't miss this rare chance to bring your vision to life in a highly sought-after neighbourhood! (id:55499)
Keller Williams Referred Urban Realty
701 - 260 Scarlett Road
Toronto (Rockcliffe-Smythe), Ontario
** LIVE LARGE @ LAMBTON SQUARE!! ** Jaw Dropping Unobstructed & Panoramic Million Dollar Humber River & Park Views...You Aren't Dreaming! * Ultra Premium Sun-Filled 2 Bedroom 2 Bathroom "Centre Hall" Floor Plan * 1,279 Square Feet Including Massive Independent West Facing Private Balcony...No Neighbors On Either Side! * Gorgeous Updated Kitchen Featuring Smooth Ceiling, Undermount Lighting, Subway Tile Backsplash, Full White Appliance Package, Loads Of Storage & Prep Space * Generous Breakfast Area * Gigantic Sunken Living Room...Kick Back & Relax! * Spacious Formal Dining Room...Throw A Dinner Party! * Elegant Frameless Mirrored Hall Closet * Two Huge Bedrooms * Two Full 4-Piece Renovated Washrooms * Ensuite Laundry Room With Storage + Rare Dedicated Linen Closet * High-End Wide Plank Luxury Flooring Throughout...No Carpet! * Custom Closet Organizers * Newer Windows * Professionally Painted In Neutral Colors * Clean As A Whistle! ** This Is The One You've Been Waiting For!! ** (id:55499)
Keller Williams Co-Elevation Realty
396 Martha Street
Burlington (Brant), Ontario
Located in the heart of downtown Burlington, this street level retail space is ideally positioned to take advantage of the areas growing density and vibrant atmosphere. The property offers a fantastic opportunity for your business to thrive in a bustling neighborhood that's seeing a significant surge in activity. This space includes 700+ sq ft ground level retail space plus 700+ sq. ft. of basement space with two treatment rooms/offices, staff room and storage with full ceiling height. The property also features one rear covered parking space, with high visibility for exterior signage ensuring your business stands out. Fully turnkey and ready for occupancy. Don't miss this opportunity to secure a prime spot in one of the area's most exciting neighborhoods! (id:55499)
Royal LePage Real Estate Services Ltd.
64 Enmount Drive
Brampton (Southgate), Ontario
Nestled in the Heart of Southgate Community of Brampton Features Well Maintained 3 Bedrooms' Townhome with Functional Layout on 2nd Floor: Bright & Spacious Living Room...Open Concept Dining Room Overlooks to Beautiful Upgraded Kitchen...3 Generous sized Bedrooms, 2Washrooms...Main Floor Features Sitting Area Walks Out to Privately Fenced Backyard with Family Size Deck with Artificial Turf all Around Perfect for Cozy Family Time or Get Togethers...Single Car Garage with 1 Parking on Driveway...Amenities Include: Outdoor Swimming, Tennis Court, Visitor Parking...Ready to Move in Home Close to All Amenities such as HWY410/407, Go Station, Shopping, Schools & Much More... (id:55499)
RE/MAX Gold Realty Inc.
94 Van Fleet Terrace
Milton (1033 - Ha Harrison), Ontario
Gorgeous Semi-Detached Escarpment Home Backing Onto Ravine, With Lookout Basement. Hardwood Floors Throughout, Hardwood Stairs, Very Well maintained Home. Spacious Open Concept Layout With 3 Bedroom & 3 Bathrooms. Walk-Out To Porch & Fully Fenced Yard From Kitchen, & Garage Door Entry To House. Location Is The Key To This Beauty, Walking Distance To Schools, Parks, Transit, Grocery Store, Pharmacy, Bank, & Hospital. (id:55499)
Ipro Realty Ltd.
226 Howard Crescent
Orangeville, Ontario
Incredible 4+1 bedroom home on ravine lot. Upstairs has 4 large bedrooms, 2.5 baths, 2 car garage, massive new entertainer's deck in back with ravine view. The basement stairs were removed making a gorgeous open-concept basement legal apartment registered with the town. Live upstairs or downstairs and have a tenant help pay the mortgage! Gorgeous new kitchen in bsmt, 3 piece bath with heated floors, separate laundry and separate entrance. Existing tenants are A+! Keep as an investment or take possession of one unit and use the rent to support the mortgage! Legal basement apartment can be used in your mortgage application. (id:55499)
RE/MAX Real Estate Centre Inc.
Bsmt - 33 St. Andrews Boulevard
Toronto (Kingsview Village-The Westway), Ontario
This one-bedroom unit offers a bright and spacious living environment with high ceilings and private walk-out entrance that create an open and airy atmosphere. Designed with contemporary aesthetics in mind, the unit features modern finishes throughout. Residents will appreciate the convenience of having a dedicated parking space. The property is located near the new Costco, shops, public transit and the 400 series highways making commuting a breeze. Also minutes to Toronto Pearson Airport. This unit is perfect for those seeking a harmonious blend of modern living, convenience, and connectivity in a desirable neighbourhood. Unit is unfurnished. (id:55499)
Sotheby's International Realty Canada
926 - 26 Gibbs Road
Toronto (Islington-City Centre West), Ontario
Welcome to 26 Gibbs Rd where contemporary design meets unparalleled convenience. This exquisite 3-bedroom, 2-bathroom condo offers an amazing open-concept w/1.067sf of living space (balcony included)Full of natural light, and upgrades. The unit features elegant laminate flooring, automatic blinds and high-end finishes throughout. The modern kitchen is a chefs dream, boasting stainless steel appliances, quartz countertops, a chic backsplash, pantry, and a versatile moveable table/island. Step onto your spacious balcony which is the perfect spot for your morning coffee. The primary bedroom is a tranquil retreat with sound proof insulation, W/I closet and a private 3-piece ensuite bath with a custom linen closet. Perfectly situated with direct access to Hwy 427, this condo is minutes from Sherway Gardens and Kipling Subway Station. Enjoy the resort style amenities: Outdoor pool and Kids playground, Gym, Party Room, Pet spa, Rooftop deck. Walking distance to top-rated schools, a well-stocked library, grocery stores, and public transit. Plus, a free shuttle service to the subway makes commuting effortless.Whether you're looking for a sophisticated home or a high-value investment, this stunning unit offers the perfect blend of luxury, comfort, and convenience. Don't miss this opportunity to own a piece of Etobicoke's finest living! (id:55499)
RE/MAX Aboutowne Realty Corp.
601 - 3650 Kaneff Crescent
Mississauga (Mississauga Valleys), Ontario
Welcome to this stunning 3 + 1 bedroom condo that's truly move-in ready! Located in the heart of highly sought-after Downtown Mississauga, this spotless, spacious, and bright unit boasts wall-to-wall windows that flood the space with natural light. The open-concept living and dining areas are perfect for entertaining, with dual access to the kitchen ensuring seamless flow. The kitchen is a chefs delight, featuring ample cabinetry, granite countertops, and a stylish backsplash. The primary bedroom offers a walk-in closet and a 3-piece en-suite bath. The versatile Den can be easily transformed into a home office! The condo also includes the convenience of in-suite laundry and 2 owned underground parking spots. Recent upgrades include New Kitchen cabinets, paint and tile flooring (2024), Stainless Steel Kitchen Appliances (2024), washer/dryer (2024) and modern light fixtures (2024). This is more than just a condo- its a lifestyle. Don't miss this opportunity. (id:55499)
Century 21 Best Sellers Ltd.
13 Sunward Drive
Wasaga Beach, Ontario
Owner Built and well maintained Raised Bungalow In Sunward Estates! 5-Minute Walk To The Sandy Beaches Of Wasaga Beach. An Excellent Full-Time, Part Time or investment property! Enjoy Morning Coffee On The Covered Front Porch. Center Hall Opens To Living Space With Gas Fireplace, Large Kitchen/Dining, 3 Bedrooms & 4 Pc Bath. Lower Level With Walkout Has 2 Bedrooms, Bathroom, Kitchen, Living & Eating Area. Entrance From Side Door & Walkout To Backyard. Quite neighbourhood minutes away from shopping, Restaurants and marina. Large 2 car garage with ample storage. A MUST SEE! (id:55499)
Royal LePage West Realty Group Ltd.
Basement - 34 Betterridge Trail
Barrie, Ontario
MODERN COMFORT & STYLE IN SOUTH BARRIE - BRAND NEW LOWER LEVEL UNIT FOR LEASE! Be the first to call this never-lived-in 1-bedroom, 1-bathroom lower-level unit, located in a new South Barrie development just minutes from Gateway Casinos Innisfil, Highway 400, National Pines Golf Club, and a quick drive to all the amenities on Mapleview Drive! This bright and modern space features a private side entrance, one driveway parking spot, and sleek finishes throughout. The kitchen impresses with white cabinetry, stainless steel appliances, a bold navy island, tile flooring, and a stylish black backsplash, while pot lights in the kitchen and living area create a warm, inviting atmosphere. Enjoy the convenience of a separate laundry room with private access and a beautifully designed bathroom complete with a backlit LED mirror, modern vanity, glass-enclosed shower, and built-in shower niche. Well-suited for a professional, with post-dated cheques and a key deposit required by the owner. This #HomeToStay checks all the boxes for style, comfort, and convenience! (id:55499)
RE/MAX Hallmark Peggy Hill Group Realty
Basement - 53 Ennerdale Street
Barrie, Ontario
NEVER LIVED IN AND FULL OF MODERN TOUCHES - THIS ONES READY FOR YOU! Be the first to live in this stunning, brand-new 1-bedroom, 1-bathroom lower level unit located in a newly established neighbourhood, just minutes from shopping, dining, schools, Gateway Casinos Innisfil, Highway 400, National Pines Golf Club, and a wide range of amenities on Mapleview Drive. This bright and modern space features contemporary finishes, pot lights, and easy-care flooring. Enjoy cooking in the kitchen complete with white cabinetry, black hardware, a large centre island, dual sink, and an open layout that flows into the inviting living area. The spa-like bathroom offers a glass-enclosed shower, LED-lit mirror, black fixtures, and a sleek vanity. A private separate side entrance enhances both privacy and convenience, while the separate laundry room with private access adds everyday ease. Ideal for a professional or couple, this unit includes 1 driveway parking space. Tenant to provide post-dated cheques and key deposit; window coverings to be installed by tenant. Ready for immediate possession - your next #HomeToStay is waiting! (id:55499)
RE/MAX Hallmark Peggy Hill Group Realty
215 - 4800 Highway 7
Vaughan (East Woodbridge), Ontario
Spacious and Bright 2 Bedrooms and 1.5 Bathrooms Condo In A Sought-After Boutique Building In East Woodbridge. Oversized Balcony (approx. 100 Sq.Ft.). Wonderfully Functional Layout Perfect For Couples, Small Families Or Downsizers. Great Building Amenities Include Outdoor Pool, Sauna, Gym, Party Room And Security. Includes 1 Parking And 1 Locker. Steps to Public Transit, Shops, Restaurants, Park And More, Don't Miss This Rare Opportunity To Live In This Coveted Building! (id:55499)
Century 21 Percy Fulton Ltd.
98 Dalhousie Street
Vaughan (Vaughan Grove), Ontario
Bright & Stylish End-Unit Townhome! This 3-bed + 1 , 3-bath gem boasts a thoughtfully designed layout with premium builder upgrades. The versatile walkout basement is perfect for a home office, gym, or entertainment space. Enjoy the convenience of an interlocked front patio (fits a small car), epoxy garage floors, and a separate entrance. Inside, sleek laminate flooring flows throughout, complemented by a spacious living area with a walkout balcony. The modern eat-in kitchen features stainless steel appliances, granite countertops, and a breakfast bar ideal for casual dining. Retreat to the airy primary suite with double closets, large windows, and a spa-like 4-piece ensuite. **POTL: $156.00** Steps from TTC, with quick access to York University, Humber College, major highways (27, 427, 407), and the airport. Conveniently close to public transit and subway stations for easy commuting. Don't miss this incredible home, schedule your viewing today! (id:55499)
RE/MAX Realty Services Inc.
Right At Home Realty
412 - 2 Raymerville Drive
Markham (Raymerville), Ontario
Discover This Spacious 1-Bedroom, 1-Bathroom Unit In Hamptons Green! Offering A Bright, Open-Concept Living And Dining Area, This Unit Also Includes The Convenience Of An En-Suite Laundry And A Parking Spot. Situated In A Beautiful Condo Complex, Its Nestled In The Heart Of Markham, Surrounded By Scenic Walking Trails Through A Peaceful Ravine. Enjoy The Close Convenience To Markville Mall, Loblaws, Schools, Centennial GO Station, And Public Transit All Just Minutes Away. The Well-Maintained Building Boasts An Array Of Amenities, Including A Games Room, Party Room With Exercise Room, Indoor Pool, Sauna, Library, Tennis Court, And So Much More. Maintenance Fees and Taxes To Be Confirmed. (id:55499)
Accsell Realty Inc.
924 - 9000 Jane Street
Vaughan (Concord), Ontario
2 Bedroom 2 Washroom Corner Suite Unit with 1 Parking and 1 Bicycle Locker included located at Jane and Rutherford. Conveniently located Across Vaughan Mills Mall and Vaughan Terminal Bus Station. Just minutes to Hwy 400 and Vaughan Metropolitan Subway Station. Floor to Ceiling windows, Stainless Steel Appliances, Kitchen Island, Hardwood floor. Building amenities included Gym, Yoga Room, Concierge, Lobby Lounge, Party Room, Outdoor pool , Sauna, Pool Lounge, Bocce Court, Billiard Room, Plenty of visitor parking. Water and Electricity are responsibility of the Tenants who shall set up an account with Power Stream for that purpose. (id:55499)
Intercity Realty Inc.
722a Lake Drive S
Georgina (Keswick South), Ontario
Spectacular Direct Canal Front Custom-Built Raised Bungalow!This stunning all-brick raised bungalow, crafted by a renowned local builder, offers year-round access to Lake Simcoe and is just minutes from Highway 404. Situated on a premium direct canal-front lot, it features a fully remodeled permanent dock, allowing you to park your boat right in your backyard and enjoy the ultimate waterfront lifestyle.Inside, the spacious open-concept layout boasts gleaming hardwood floors, pot lights, and a floor-to-ceiling stone fireplace, creating a warm and inviting atmosphere. Multiple walk-outs lead to an expansive 30 ft x 12.5 ft deck, offering stunning water views.The chefs kitchen is a showstopper, featuring a large center island, Brazilian granite counters and backsplash, crown molding, valance, under-cabinet lighting, and stainless steel appliances, combining elegance and functionality.The primary suite is a private retreat, complete with scenic views, a spa-like 4-piece ensuite, and a walk-in closet with built-in shelving. The fully finished lower level offers above-grade windows, a generous family room, two additional bedrooms with extra-large closets, and an oversized 4-piece bathroom, perfect for guests or family.Step outside to the fully renovated permanent dock, providing seamless access to Lake Simcoe. A newly installed metal roof ensures both durability and modern appeal. Located across from West Park, this home is surrounded by beautiful green spaces and recreational amenities, offering the best of both relaxation and outdoor adventure.Turn-key and move-in ready, this rare waterfront gem wont last long. Dont miss this opportunity to own your dream lakeside home! (id:55499)
Bay Street Group Inc.
19 Claudia Avenue
Vaughan (West Woodbridge), Ontario
This Stunning, Fully Renovated Detached Home In West Woodbridge Offers Over 3000 Sqft Of Meticulously Maintained Living Space. Featuring Four Generously Sized Bedrooms On The Second Floor, The Primary Suite Serves As A Luxurious Retreat, Complete With A Stunning 4-Piece Ensuite. The Home Is Move-In Ready, Offering Both Style And Functionality For Todays Homeowners. Located In A Prime, Family-Friendly Neighbourhood, This Home Is Just Minutes From Top-Rated Schools, Parks, Shopping, And Transit, Making It A Perfect Choice For Growing Families. With Its Pristine Condition, Spacious Layout, And High-End Finishes, This Is A Rare Opportunity To Own A Truly Exceptional Home In A Sought-After Community. A Must-See! (id:55499)
RE/MAX Premier Inc.
32 Linden Avenue
Toronto (Kennedy Park), Ontario
An exceptional opportunity awaits at this prime location!! Close To Warden And Kennedy Subway, Go Station. School At the Back Of House. The finished basement has above-grade windows for great natural light, includes a separate entrance, and is great for income potential. Renovated Solid Brick Bungalow. Brand New Upper And Lower Washrooms. , walk-out deck from the main floor, and plenty of natural light throughout the home. Modern look & feel throughout with wainscotting Deck. High-Efficiency Furnace, Pot Light, S/S Appliances, Quartz Countertop, And Many More New. Newer Kitchen, Hardwood And Ceramic Floors, Close To All Amenities. Lots Of Natural Light. Won't Last Long. Must See. Not Included: Stuff In Backyard Shed. Don't Miss It. Broker Rmks: No Representation & Warrant To Bsmt Apartment. Buyer & B/A To Verify All Measurements & Tax. L/A Related To Seller. Pls Attach Sch B1 + Form 801 + Disclosure W/ Offers. (id:55499)
Exp Realty
1415 Swallowtail Lane
Pickering, Ontario
Brand New Home Never Lived In, Be The First To Live In The Exclusive Detached Mulberry Community! Be The First To Live In This Stunning, Modern 5-Bedroom, 4-Bathroom Home, Approx 3,000 Sq. Ft. Of Luxurious Living Space, Including A Separate Entrance To The Basement. This Home Has Been Fully upgraded With Over $80,000 In Premium Upgrades With The Builder Enjoy A Perfect Blend Of Modern Elegance And Open-Concept Design, Featuring A Spacious 9-Foot Main Floor And 9-Foot Second Floor Ceilings. The Chef-Inspired Kitchen Boasts A Large Oversized Island, New Stainless Steel Appliances, And Sleek, Contemporary Finishes. The Main Floor Includes Hardwood Flooring, Oak Staircases, And Smooth Ceilings For A Refined Touch Throughout. The Primary Bedroom Offers A Walk-In Closet And An Upgraded 7 -Piece Ensuite With A Freestanding Tub And Rainfall Shower, Creating A True Spa-Like Experience. The 3rd Bedroom Also Features A Walk-In Closet, And A Jack & Jill Bathroom Connects The 2nd And 3rd Bedrooms For Added Convenience. Prime Location: Just Minutes From Highway 407, 401, 412, And Pickering GO Station, Offering Unparalleled Connectivity To Major Routes And Transit Options. Additional Features Include Pot Lights, Modern Light Fixtures, And High-End Finishes Throughout. Don't Miss Out On This Exceptional Home Schedule Your Tour Today! Pot Light, Light Fixtures. 200 Amp Panel ,Includes Tarion, 7 Year New Home Builders Warranty. (id:55499)
Homelife/future Realty Inc.
25 Crosland Drive E
Toronto (Wexford-Maryvale), Ontario
*Higher Demand Location in Wexford-Maryvale Location!* Terrific Rare 4 +2 Bedroom In A Nice Neighborhood* Open Concept Kitchen/Dining Room with Updated $$$$$$ Renovated *Main Bathroom With Ceramic Floor* Main floor with 9" highs Celling " Main and Second floor ceiling with Pop-lights* Larger Size Master Bdrm With 5PC WR !*W/O To Deck From Kitchen/Dining * Finished Bsmt Featuring with 2Br and Large Intergrated Cabinet +long table* *Detached Garage *Walk To Parks*public & Separate School, Ttc, Parkway Shoppiing Mall* Easy Access To 401/Dvp-Perfect to Downtown* Must see you can find more* (id:55499)
Century 21 Atria Realty Inc.
1060 Gerrard Street E
Toronto (South Riverdale), Ontario
Beautifully renovated dcafé or brunch restaurant located in the East End. This great setup is perfect for anyone looking to start up or expand their business. The space is 1,900 square feet with a basement for storage. Rent is $6,315, which includes TMI and HST, and the lease expires in October 2028 with an option for an additional 5 years. (id:55499)
RE/MAX Excel Realty Ltd.
300 Searle Avenue
Toronto (Bathurst Manor), Ontario
Beautiful renovated from top to bottom, bright and spacious bedrooms, Three 3 bedroom with three 4 pc washroom, pot lights, modern kitchen. Two laundries. Fully furnished, each room has at least one bed, one desk and one chair. 1 Parking. Walking distance to subway, close to hwy, and retail. Amazing location in family friendly neighborhood. Tenants share 50% of utility. (id:55499)
Homelife Golconda Realty Inc.
Th 10 - 8 Rean Drive
Toronto (Bayview Village), Ontario
Welcome to luxurious living in the heart of Bayview Village! This exquisite three-story townhome, nestled in an exclusive enclave across from Rean Park, offers the perfect blend of sophistication and convenience W/ Over 2100 sqft of Living Space. From the elegant marble-floored foyer to the sunlit principal rooms and private outdoor spaces, every detail is designed for comfort and style. The open-concept main floor is ideal for entertaining, featuring a spacious living area with a gas fireplace and a chefs kitchen. The primary suite is a serene retreat with a spa-like ensuite and walk-in closet, while two additional bedrooms provide ample space for family. A separate ground-floor suite with a 4-piece bath and walk-out to the front garden is perfect for guests. Enjoy a private two-car garage, a rare luxury in this sought-after community, plus a stunning 22-ft balcony with a gas BBQ hookup. Just steps from Bayview Village Mall, transit, and top amenitiesthis is a rare opportunity you wont want to miss! (id:55499)
RE/MAX Realtron Barry Cohen Homes Inc.
2108 - 251 Jarvis Street
Toronto (Church-Yonge Corridor), Ontario
Luxurious 2 Bdrm Unit In the Heart Of Downtown Toronto. Unobstructed West City View, Bright and Spacious. Open Concept with Lots Of Sunshine. Laminate Thru-out. Modern Style Design in Kitchen Area with Stainless Steel Appliances. Walking Distance to Ryerson University, Eaton Center, Public Transit, Groceries. Best Amenities Include Grand Concierge on 5th Floor, Rooftop Garden, Fitness Centre, Party Room and Etc. (id:55499)
Aimhome Realty Inc.
34 Betterridge Trail Unit# Basement
Barrie, Ontario
MODERN COMFORT & STYLE IN SOUTH BARRIE - BRAND NEW LOWER LEVEL UNIT FOR LEASE! Be the first to call this never-lived-in 1-bedroom, 1-bathroom lower-level unit, located in a new South Barrie development just minutes from Gateway Casinos Innisfil, Highway 400, National Pines Golf Club, and a quick drive to all the amenities on Mapleview Drive! This bright and modern space features a private side entrance, one driveway parking spot, and sleek finishes throughout. The kitchen impresses with white cabinetry, stainless steel appliances, a bold navy island, tile flooring, and a stylish black backsplash, while pot lights in the kitchen and living area create a warm, inviting atmosphere. Enjoy the convenience of a separate laundry room with private access and a beautifully designed bathroom complete with a backlit LED mirror, modern vanity, glass-enclosed shower, and built-in shower niche. Well-suited for a professional, with post-dated cheques and a key deposit required by the owner. This #HomeToStay checks all the boxes for style, comfort, and convenience! (id:55499)
RE/MAX Hallmark Peggy Hill Group Realty Brokerage
34 Dunure Crescent
Brampton (Fletcher's Meadow), Ontario
Amazing 4 Bedroom Detached Home with Loft and 1 bedroom basement apartment with separate entrance. Upgraded With New garage door & Kitchen With Modern Cabinetry, granite Countertop in the kitchen. Property Is In High Demand Area. Close To Schools, Hwy, Shopping Centers & Mins to Go Station. Hardwood & Ceramic On Main Floor, Inside Access To Double Car Garage . Fully Fenced Backyard with interlocking. - great for investors as property is leased for $4900/month (id:55499)
Homelife/miracle Realty Ltd
69 - 120 Quigley Road
Hamilton (Vincent), Ontario
Welcome to this beautiful 3-bedroom, 1.5-bathroom townhouse! Step into an inviting open-concept layout where a custom-designed kitchen awaits, boasting elegant maple cabinetry, gleaming granite countertops, and a spacious pantry for all your storage needs. Sunlight streams through large windows, bathing the main level in warmth and highlighting the rich laminate flooring. Every window on the main floor is adorned with custom Hunter Douglas wood blinds. Enjoy seamless indoor-outdoor living with a spacious, fully fenced backyard/patio that features a stainless steel natural gas BBQ, all backing onto a tranquil courtyard. Upstairs, you'll find three generously sized bedrooms, The custom front door, crafted by QSI, adds a touch of style and security. This home also offers the convenience of an interior entrance from the attached garage, plus two parking spots: one in the garage and one on the driveway. With fresh paint throughout, a brand-new dishwasher and cloth washer, newly installed stairs, and stunning laminate flooring on the second level, this property is move-in ready! The location is unbeatable enjoy quick access to Red Hill Valley Parkway, public transit, parks, schools, shopping, and all the amenities you could need. Welcome home! (id:55499)
RE/MAX Escarpment Realty Inc.
203 - 4889 Kimbermount Avenue N
Mississauga (Central Erin Mills), Ontario
RARELY OFFERED CORNER UNIT SPACIOUS 895 SQ.FT, ONE OF THE BEST LAYOUTS WITH LOTS OF SUNLIGHT AND BRIGHT WITH 2 BED 2 FULL WASHROOMS.GREAT CONDO FOR SINGLES, YOUNG FAMILY DOWNSIZING OR INVESTORS! $$$ SPENT ON UPGRADES: FRESHLY PAINTED, NEW WALKIN CLOSET WITH UPGRADED STORAGE SHELVING.NEW WINDOW BLINDS IN ALL ROOMS.NEWLY INSTALLED LUXURY VINYL FLOORING IN BEDROOMS, NEW THERMOSTAT, SMART LIGHT SWITCHES (WORKS WITH ALEXA & OTHER APPS) NO CARPET IN THE HOUSE. EV CHARGING ENABLED BUILDING AMAZING LOCATION WITH HIGH RANKING SCHOOLS ZONE JOHN FRASER, GONZAGA, CREDIT VALLEY SCHOOLS IN WALKING DISTANCE.CLOSE TO CREDIT VALLEY HOSPITAL, ERIN MILL TOWN CENTRE, SHOPPERS DRUG MART, IQBAL FOODS, MAJOR PUBLIC TRANSPORTATION HWY 403,QEW AND GO STATION AND ALL OTHER AMENITIES.ALL UTILITY INCLUDED IN THE NANCE. UNIT COMES WITH 1 PARKING AND LARGE SIZE LOCKER ROOM.CONDO AMENITIES INCLUDE INDOOR HEATED POOL WITH JACUZZI, SAUNA, NEWLY UPGRADED EXERCISE ROOMS, PARTY ROOMS, BILLIARD TABLES, OUTDOOR TERRACE WITH BBQ. **EXTRAS** ALL ELECTRICAL LIGHT FIXTURES, S/S FRIDGE, S/S STOVE, B/I MICROVAWE, DISHWASHER, WASHER AND DRYER (id:55499)
Homelife/miracle Realty Ltd
304 - 18 Knightsbridge Road
Brampton (Queen Street Corridor), Ontario
Welcome to this Beautiful 3 Bed 2 Bath Condo Apartment ! Fully Upgraded , Clean And Bright Unit Features Laminate Flooring Throughout. Upgraded Large Kitchen With Granite Counter Top, Undermount Sink & Backsplash. Open Concept L Shape Living & Dining Room With W/O To Large Enclosed Balcony. King Size Primary Bedroom With Walk-In Closet And 2 Pc Ensuite Bath. One Of The Biggest Unit In The Building! Great For First Time Buyers! Amenities Include in Building :Outdoor Pool, Gym, Kids Play Area, Party Room, Security. Great Location Close Bramalea City Centre , Brampton Transit , Go Transit, Schools , Library & TMU School of Medicine Brampton Starting this Year . (id:55499)
RE/MAX Realty Services Inc.
1803 - 15 Queen Street S
Hamilton (Central), Ontario
Look No Further! Welcome To Platinum Condos In The Hamilton Core! A Short Distance to Hwy 403,McMaster University, Proposed LRT Line, Mohawk College, Hospitals, And The Go Station. WalkingDistance To Shopping, Restaurants, Parks And More! (id:55499)
RE/MAX Noblecorp Real Estate
428 King Street
Cobourg, Ontario
RARE OPPORTUNITY TO OWN A NEW WELL-ESTABLISHED, HIGH TRAFFIC GAS STATION WITH A CONVENIENCE STORE IN A PRIME LOCATION. THIS THRIVING BUSINESS OFFERS MULTIPLE REVENUE STREAMS, INCLUDING A FUEL STATION, RETAIL STORE. STRATGICALLY LOCATED IN A RAPIDLY GROWING AREA WITH EXCELLENT VISIBILITY AND ACCESSIBILITY, THIS PROPERTY IS A SOLID INVESTMENT WITH STRONG FINANCIAL PERFORMANCE AND FUTURE APPRECIATION POTENTIAL. IDEAL FOR OWNER-OPERATORS OR INVESTORS LOOKING TO EXPAND THEIR PORTFOLIO. (id:55499)
Homelife Maple Leaf Realty Ltd.


