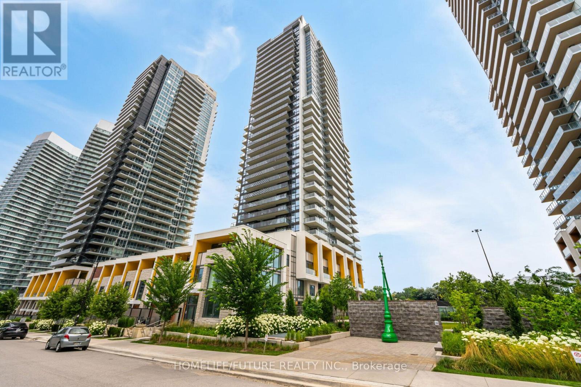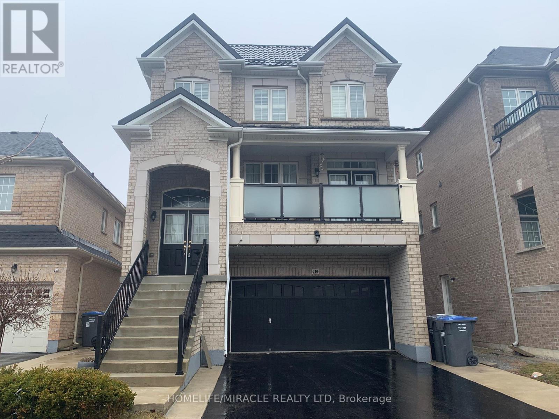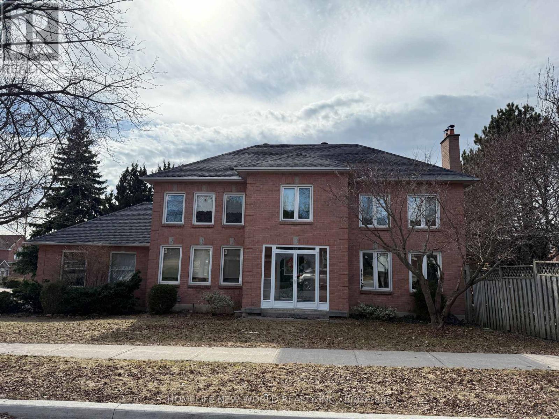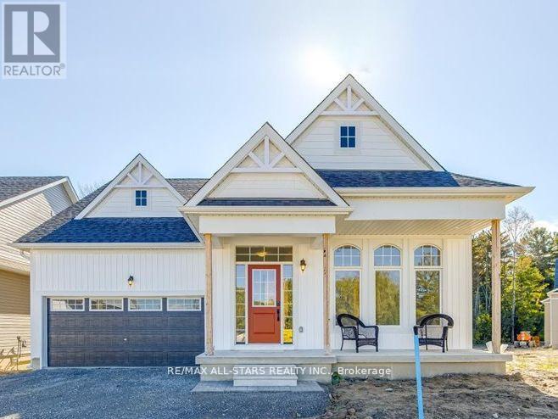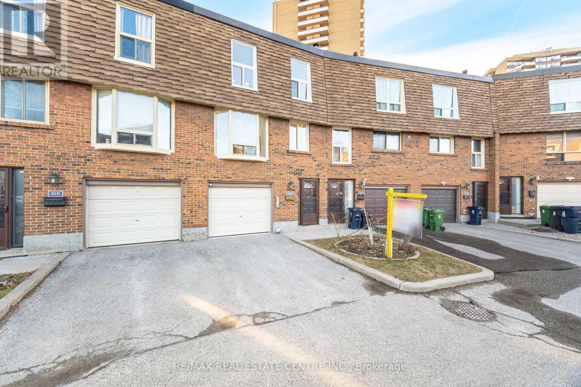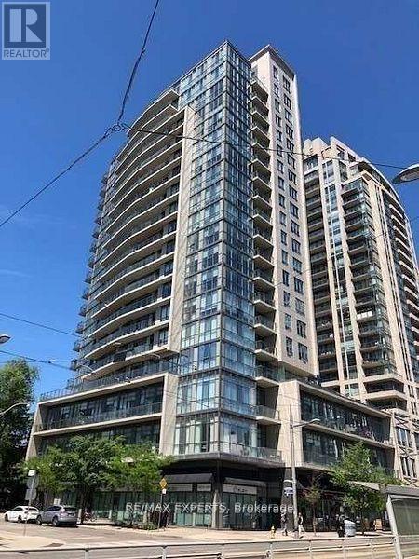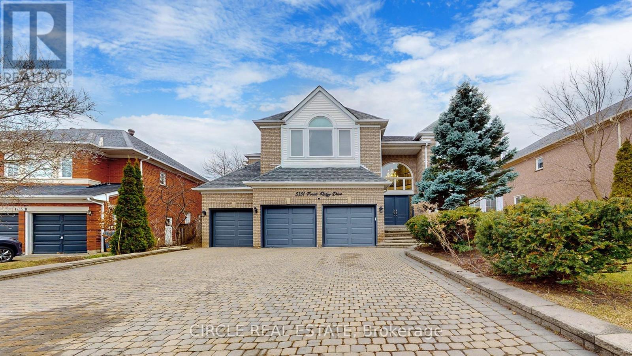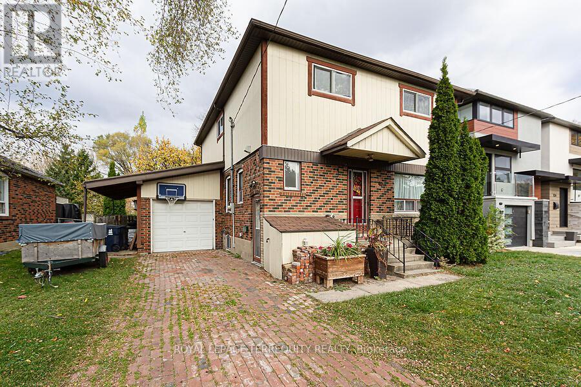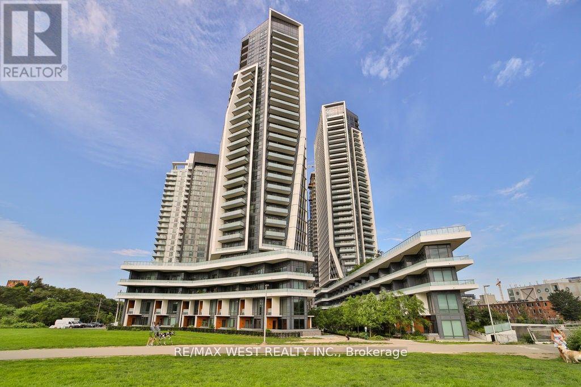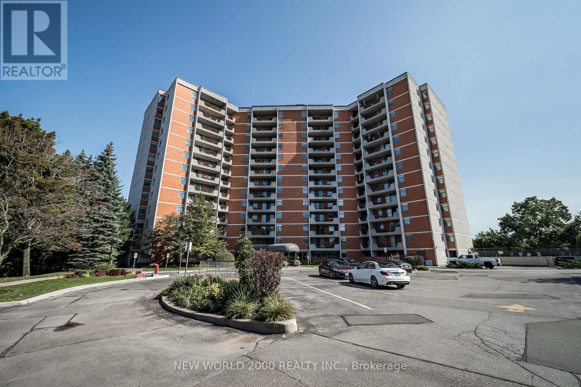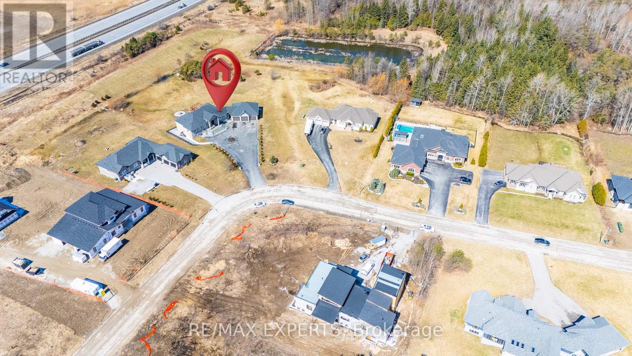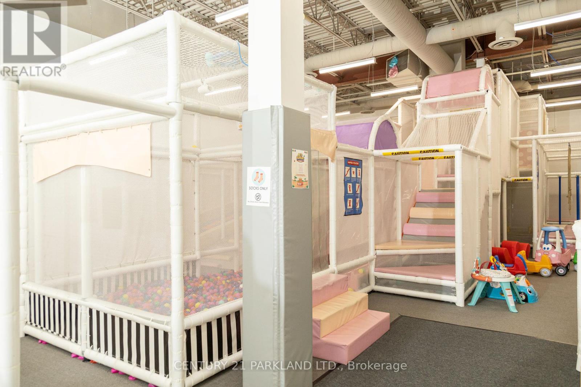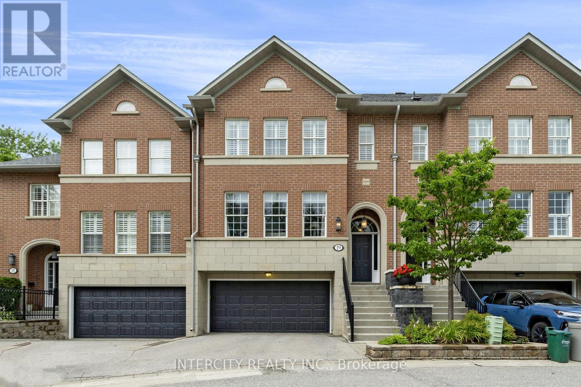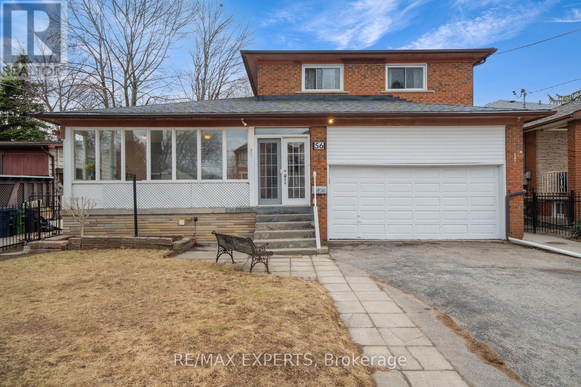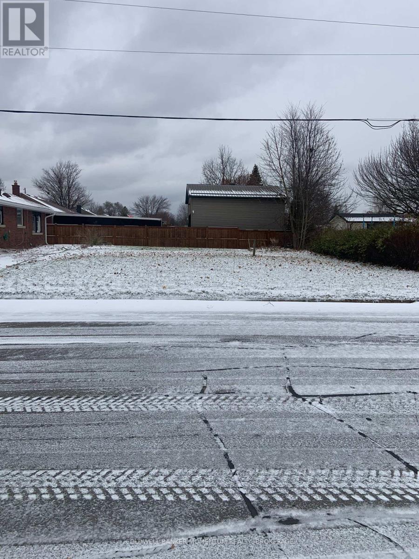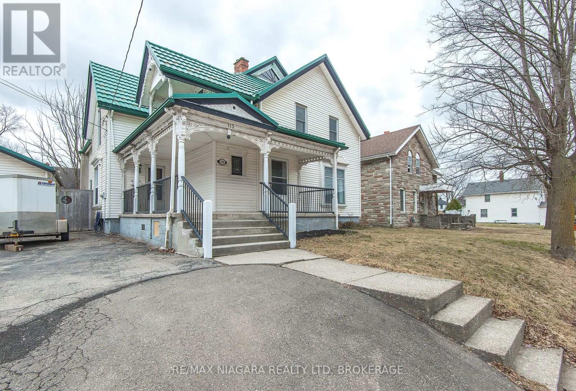152 Stormont Trail
Vaughan (Vellore Village), Ontario
A newly built, never lived in Basement Apartment In A High Demand Area Of Vaughan. Very Spacious, walkout Open Concept filled with natural light with Modern Kitchen. There is a separate space that can be used for study room/ second bedroom or play area. The new Stainless-steel appliances (Range , refrigerator and washer and dryer will be provided. Rich Laminate Flooring, Windows And Lots Of Natural Light + Pot Lights. 1 Parking Space Available(Driveway). UTILITIES INCLUDED. (id:55499)
Homelife/miracle Realty Ltd
4 Raintree Crescent
Richmond Hill (Oak Ridges), Ontario
Private Room For Rent - Richmond Hill - Available Immediately! (Richmond Hill - Bathurst & King Rd area), close to Seneca College King City Campus - Suitable for Student/Newcomer and/or Working Professional (For 1 Individual Occupancy Only No Room Sharing) - Don't Miss This Beautiful Spacious Tastefully Decorated Main Floor Furnished Room in a Friendly Owner - Occupied Home in most Sought-After Luxury Upscale Oak Ridges Neighborhood. - 1.1/5 Lovely Spa-Like Bathroom Shared With Two Other Rooms - On The Main Floor Shared Kitchen with Oven Stove, Air Fryer, Rice Cooker, Microwave, Coffee-Maker, Electrical Kettle - Laundry Room is Available in Second Floor - Upscale Common Sitting Area/Study Lounge To Use While Cooking - Utilities and High-Speed Internet - Parking ($) if Available - Walking Distance to Shopping, Public Transport, Library, Cafes, Fast Food Restaurants, Close-by Park and Trails and Lakes, and Only A Few Steps to Park/Ravine and Trails, Close to Lake Wilcox and Bond Lake (15 Minute), 404 and 400. - Room Near Yonge St, King Rd & Bathurst. Fast Transit Near Bathurst St & Richmond Hill Go: This Highlights Both Bathurst and King Rd, Which Is A Major Transit Route, And Richmond Hill Go Station, Which Provides Quick Access To Downtown Toronto and Other Areas Of The GTA. (id:55499)
Sutton Group-Admiral Realty Inc.
3303 - 2033 Kennedy Road
Toronto (Agincourt South-Malvern West), Ontario
Wow! Amazing Location! Excellent layout! Fantastic Unit With Great View Of 33rd Floor! Very Functional Layout! Catch This Opportunity Quickly! An Absolute Must-See And Not To Be Missed! Prime Location In A Desirable Neighbourhood! Access To Public Transportation, Including Bus Stops Or Train Stations! Convenient Access To Major Highways Or Transportation Routes! Only One Year Old. Conveniently Located With Steps To TTC That Connects To Kennedy Subway Station, Minutes Drive To Agincourt Go, Shopping, Park, Library, All The Major Amenities, Schools, And Highway 401, World Class Amenities Will Include Concierge, Guest Suites, Gym, Party Room, Security System, Visitor Parking And Much More. Amazing Unit. Tenant Is Vacating End Of April. (id:55499)
Homelife/future Realty Inc.
95 Bremner Street
Whitby (Rolling Acres), Ontario
Incredible 4yr new, 5 bedroom family home situated on a private ravine lot! This all brick Ivy Ridge built home features upgrades throughout including a walk-out basement, covered front porch, inviting foyer with transom window & engineered hardwood floors including the staircase with elegant wrought iron spindles. Impressive family room offers a cozy gas fireplace, waffle ceiling & picture window with panoramic ravine views. Gourmet kitchen complete with quartz counters, custom backsplash, under cabinet lighting, breakfast bar & built-in stainless steel appliances including gas cooktop range. Spacious breakfast area with oversized sliding glass walk-out to a deck overlooking the backyard. Designed with entertaining in mind in the formal dining room. Upstairs offers 5 generous bedrooms, primary retreat with tray ceiling, walk-in closet & spa like 4pc ensuite with glass shower & stand alone soaker tub. In-between bedroom is ideal for guests with a walk-in closet, juliette balcony & 3pc ensuite. Convenient main floor laundry & garage access. Unspoiled walk-out basement awaits your finishing touches with a roughed-in bath & ample storage space. Nestled in the demand community of Rolling Acres, steps to parks, schools, transits, big box stores & more! (id:55499)
Tanya Tierney Team Realty Inc.
807 - 85 Mcmahon Drive
Toronto (Bayview Village), Ontario
Experience Luxury And Nature In This Unique Condo Located In The Vibrant North York Bayview Village Community. Enjoy Amenities Such As Yoga, Swimming, Tennis, BBQ, Exercise Facilities, And Open Spaces Perfect For Walking And Relaxation. 9'Ceiling; 1 Bed+Den For Your Workplace; Park And Soccer Pitch Right Next To The Building; A Few Minutes Walk To Subway Station And Recreation Centre; Easy Access To Hwy 401; Ample Underground Visitor Parking; One Parking And One Locker. (id:55499)
Homelife/future Realty Inc.
366 Ridge Road N
Fort Erie (335 - Ridgeway), Ontario
An extraordinary and rare opportunity awaits. The former Peoples Memorial Church, a well-maintained and solid 10,000 sq. ft. building, sits prominently on an 86' x 193' ft. corner lot at the heart of the historic village of Ridgeway. Since 1872, its 94 ft. steeple has been a local landmark, visible for miles around, symbolizing the charm and history of Ridgeway. For the imaginative and skilled buyer with an appreciation for history, the possibilities are endless. This property has the potential for a variety of mixed-useredevelopment, combining commercial and residential spaces while preserving the historic main sanctuary. Over the years, the building has seen thoughtful additions, from the Sunday school wing in 1910 and abasement in 1925, to a gymnasium in 1932, and a large kitchen at the rear. A creative blend of apartments, community spaces, and commercial ventures, all executed in a way that honours the building's rich heritage and the character of the town, could make a remarkable contribution to Ridgeway's future. The spacious basement, with its high ceilings, large windows, and abundant natural light, adds another 3,000sq. ft. of possibilities. If you're searching for a unique, historic, and inspiring project, this property offers the chance to be part of Ridgeway's story for the next 150 years. Explore the potential, and help shape the future of this wonderful community. Buyers are advised to confirm zoning, permits, and servicing requirements with the Town of Fort Erie. (id:55499)
Royal LePage NRC Realty
807 - 7 Gale Crescent
St. Catharines (450 - E. Chester), Ontario
Welcome to 807-7 Gale Crescent a bright and spacious 2-bedroom, 2-bath condo nestled in one of St. Catharines most amenity-rich buildings. Perched on the 8th floor, this unit offers sweeping city views, incredible natural light, and nearly 1,000 square feet of well-designed living space.Inside, youll find an open-concept kitchen, living, and dining area perfect for entertaining or enjoying peaceful daily living. The primary bedroom features its own private 4-piece ensuite, while the second bedroom is ideal for guests, a home office, or hobbies. The unit also includes a full second bathroom, in-suite laundry, and a generously sized pantry tucked away just out of sight.Residents of this secure and sought-after building enjoy resort-style amenities including an indoor pool, sauna, gym, party room, library, workshop, pool table, and multiple outdoor seating areas to relax and take in the views.All utilities are included in the monthly maintenance fees, making for truly easy, carefree living.Ideally located just minutes from the downtown core, Montebello Park, the Performing Arts Centre, St. Catharines Golf & Country Club, public transit, and the QEW, this is a fantastic opportunity to live in a peaceful, well-cared-for community close to it all.Whether you're downsizing, retiring, or simply ready for low-maintenance living this one checks all the boxes. (id:55499)
RE/MAX Niagara Realty Ltd
42 Falls Crescent
Simcoe, Ontario
Welcome to 42 Falls Crescent, located in one of the most desirable neighborhoods. This beautifully remodeled home offers everything you need, featuring an open-concept layout, expansive windows that flood the space with natural light, spacious bedrooms, and a fully equipped in-law suite. Conveniently close to schools, shopping, golf coursed, and more, this home is sure to impress. Don't wait-start packing you bags! (id:55499)
Royal LePage Trius Realty Brokerage
32 Pinot Trail
Niagara-On-The-Lake (108 - Virgil), Ontario
Welcome to 32 Pinot Trail, an exquisite bungalow nestled on a sought-after corner lot in the heart of Niagara-on-the-Lake. As you approach this remarkable property, you are welcomed by meticulously designed landscaping that enhances its curb appeal. Step inside, and you'll find a spacious open-concept layout designed for both easy living and entertaining. The generous living area flows effortlessly from the modern kitchen, with stainless steel appliances and granite countertop, a perfect blend of style and functionality. The large sliding glass doors in the living room provides a beautiful view of the landscaped yard, bringing the outdoors in. The private primary suite includes a 4-piece ensuite for added convenience and direct access to the garden, perfect for your morning coffee. The finished lower level adds even more living space, complete with a cozy family room featuring a gas fireplace, an additional bedroom, a full bathroom, and ample storage space. Its a versatile area that can be customized for whatever your needs may be whether hosting guests, creating a home office, or enjoying family time. The beautifully landscaped yard is designed to be an oasis, with a perfectly manicured lawn, and flower beds. Whether you're hosting a summer barbecue, or simply unwinding with a book, this tranquil outdoor retreat offers endless possibilities. Located in the highly desirable Niagara-on-the-Lake, this property offers more than just a beautiful home it grants you access to a vibrant community known for its, stunning landscapes, world-class wineries, shopping, and restaurants. Don't miss the opportunity to make this exceptional bungalow in Niagara-on-the-Lake yours! (id:55499)
Royal LePage Burloak Real Estate Services
Royal LePage Real Estate Services Ltd.
2413 - 35 Watergarden Drive
Mississauga (Hurontario), Ontario
Located In The Heart Of Mississauga, Gorgeous One Year Luxury 2 Br+Den With Unobstructed Se Views Of Mississauga Skyline. Beautiful Open Concept Floor Plan With A Large Size Balcony. Floor To Ceiling Windows Create Tons Of Natural Light. Perfect Den Space For The Work From Home Professional. Stunning High End Kitchen With Modern Stainless Appliances. Walking Distance To Public Transit, Schools, Shops, Parks, Minutes To Hwys, U Of T And Sheridan Mississauga. (id:55499)
Century 21 King's Quay Real Estate Inc.
604 - 10 Markbrook Lane
Toronto (Mount Olive-Silverstone-Jamestown), Ontario
Bright and Spacious Corner Suite with 2 Bedrooms, plus large Solarium, and 2 Full Bathrooms! Laundry in-suite. Recently renovated! Large Storage room too! Close to top ranking schools. Public Transit at your doorstep. Close to shopping, banking, groceries, and much more. (id:55499)
Gate Real Estate Inc.
20 Addiscott Street
Brampton (Sandringham-Wellington), Ontario
Welcome to 3 Storey 3000-3500 sq feet detached home, basement finished in 2023 and metal roof done in 2020.This home has 6 bedroom, 2 living room, 1 media/entertainment room,1family room,6 Washroom's and 2 kitchen. The Kitchen is equipped with stainless steel appliances and quarts countertop and back splash. Main level features 9 ft ceiling, spacious living room W/O to front covered balcony for sitting area with privacy glass installed. Main level has family room with bay window, gas fire place for family gathering and casual dinning. Main floor also have dinning area/ breakfast area W/O to deck. On 2nd level 4 decent size bedroom and 3 full washroom. On ground level there is media room/entertainment room with W/O to deck/back yard. On ground floor there is 1 bedroom and full washroom for guests. 200 Amp upgraded Electrical Panel, Metal Roof, Front Balcony covered & Tempered high quality glass installed for Privacy. Entrance to garage from Home, close to all amenities, parks, grocery stores, schools, easy access to public transit. Basement is finished with 1 living room, 1 bedroom and 1 kitchen and washroom. This house is perfectly suitable for multifamily and Savvy investors. (id:55499)
Homelife/miracle Realty Ltd
16 Boyle Drive
Richmond Hill (South Richvale), Ontario
Meticulous Kept, Spotless And Pride Of Ownership. This Gorgeous 4500 SQFT 4-Bedroom Custom Built Home. 10 Ft Ceilings With Exceptional Floor Plans And Architectural Details. Set On A Premium Lot 85 x 256 Feet On The North Side Providing Excellent Privacy And Desirable Northern Exposure For Maximum Sunlight. Circular Driveway. The Large Patio Makes Perfect For Summer Gatherings With Family & Friends In The Sought-After, Mature Family Friendly Neighborhood Of South Richvale. Superb Kitchen, Granite Floors & Countertop. Center Island Built In S/S Appliances. Extended Kitchen Breakfast Area With Walk Out To Back Yard. Large Family Room With Gas Fireplace, Waffle Ceiling. The Generously Sized Primary Bedroom Includes Gas Fireplace, A 5+ Piece Ensuite, Walk In Closet With Built-In Shelves. Stunning Foyer - Pleasure To Show! (id:55499)
Century 21 Parkland Ltd.
106 Morrison Crescent
Markham (Buttonville), Ontario
Top Rank Unionville High School, Close To Shopping, Transit, Minutes To Hwy 404 & 407, Well Maintained, Bright, Spacious 4 Bedroom Home With Practical Layout. Close To Downtown Markham, First Markham Place T&T Supermarket, All Amenities And Community Center. Landlord Prefer No Pet, Non Smoker. Aaa Tenant Welcome. (id:55499)
Homelife New World Realty Inc.
59 Stadacona Avenue
Georgina (Sutton & Jackson's Point), Ontario
New Home to be Built in the New Hedge Rd. Landing Active Living Community. The Raine's Model Elevation B with lot 2369 sqft Features mature trees, with forested walking trails. With reasonable monthly maintenance fees which includes lawn care and snow removal, full use of a future private clubhouse, 20x40 in-ground pool. An in direct waterfront property shared with Hedge Road Landing residents with 260 Feet pf Premium standard features including 9' ceilings, Quartz Counter Tops. Paved driveway, and more! Cottage style bungalows and bungalofts, on 40 and 50 foot lots. Superior design and spacious floor plans. Other models available. Reputable builder and registered with Tarion. See attached schedule for more inclusions. Please note that a monthly maintenance fee of approximately $635.00 applies which looks after your yearly lawn maintenance, snow removal, access to clubhouse, pool , walking trails and Lakefront for swimming and enjoying the daily sunsets over Lake Simcoe. (id:55499)
RE/MAX All-Stars Realty Inc.
103 Huntingdale Boulevard
Toronto (L'amoreaux), Ontario
Step into luxury with this fully renovated 3-bedroom, 3-bathroom home perfectly situated in the coveted family-friendly L'Amoreaux neighborhood. From the chefs dream kitchen with sleek quartz countertops and top-tier new stainless steel appliances to the sun-soaked living spaces that seamlessly blend style and comfort, this home is designed for modern living. Retreat to your private primary suite with an en-suite bathroom, or unwind in the stunning finished basement, ideal for entertaining. Enjoy effortless convenience with included maintenance fees covering internet, tv, water, building insurance and common elements. Commuter-friendly with easy access to TTC, subways, highways, parks, malls, shopping, and schools. (id:55499)
RE/MAX Real Estate Centre Inc.
302 - 530 St Clair Avenue W
Toronto (Humewood-Cedarvale), Ontario
Gorgeous South Forest Hill Luxury Condominium located in the heart of the CITY! In proximity to shops, restaurants and prestigious schools. Kitchen W/large center island and loads of cabinets, tons of natural light! Steps away to Amenities and a wonderful Roof Top deck w/BBQ. (id:55499)
RE/MAX Experts
38 Suncrest Drive
Toronto (Bridle Path-Sunnybrook-York Mills), Ontario
Palm Springs Meets Toronto In The Ultra-Prestigious Bridle Path Area. This Generously Scaled Bungalow Set On A Beautiful 100 X 123 Foot Lot. Main Floor Offering Large Principle Living And Dining Areas, Spacious & Functional Layout with Natural Sunfilled Exposure, Hardwood Floor Throughout, Bright Eat-In Kitchen W/ Brand New Appliances, Large Master With Ensuite. Quiet Residential Pocket Conveniently Located With Easy Access To The DVP, Shops At Don Mills For Everything From Gourmet Food To The Latest Fashions. Stroll Along The Trail System At Edwards Gardens. The Granite Club Is A Short Drive Away. (id:55499)
Century 21 The One Realty
5351 Forest Ridge Drive
Mississauga (Central Erin Mills), Ontario
Discover the pinnacle of luxury in this recently renovated 5+2 bedroom family masterpiece, where opulent finishes meet timeless design. Boasting approx. 6,600 sq. ft. of total living space, including approx. 4,900 sq. ft. above grade, this home offers an impressive blend of grandeur and functionality, highlighted by expansive open-concept areas. Step into the stunning grand foyer adorned with elegant chandeliers, leading to a generous living area and a bespoke, custom-designed family room. The chef-inspired kitchen features top-of-the-line JennAir stainless steel appliances, a striking Cambria island, and an inviting breakfast sitting area. Elegant flooring adds a refined touch throughout. Outdoors, the sprawling backyard ensures unmatched privacy, framed by lush, mature trees. A beautifully finished basement with a separate side entrance, provides additional versatile living space. This home is a true sanctuary of luxury and comfort. A Must see! (id:55499)
Circle Real Estate
12 Chauncey Avenue
Toronto (Islington-City Centre West), Ontario
Endless opportunities await the buyer. Transform this beautiful 50 by 187-foot lot into your urban oasis with some TLC or a complete renovation to suit your needs. Alternatively, consider dividing the lot to build two homes, a trend seen with many other properties in the area. This 2 storey home has almost 2,000 square feet (1,996) above ground and good size basement. The main floor features a spacious kitchen, living and dining rooms, and a versatile office that could serve as a fifth bedroom if needed, along with a bathroom. In 2010, the original bungalow was expanded to include a second floor with radiant floor heating, adding four bedrooms, a large hallway, and a bathroom with a laundry area. The basement boasts a massive recreation and family room, as well as ample utility and storage rooms. (id:55499)
Royal LePage Terrequity Realty
19 - 7270 Torbram Road
Mississauga (Northeast), Ontario
Small Industrial space In Professionally Owned And Managed Complex with loading dock and 53-foot access. Excellent Proximity To Hwy 407 & 410 With Miway Bus Stop At Doorstep (id:55499)
Exp Realty
2 Orchard Heights Boulevard
Aurora (Aurora Village), Ontario
Seize this incredible opportunity to own a well-established, profitable restaurant in a high-traffic plaza on Yonge Street. Spanning approximately 2,800 sq. ft., of indoor space, this business features a fully equipped commercial kitchen and a prime location surrounded by thriving businesses, ensuring steady foot traffic and excellent visibility. Whether you're an experienced restaurateur or looking to enter the industry, this is the perfect chance to take over a successful operation in a sought-after area. Serious inquiries only. Do not visit the restaurant to speak with staff directly. (id:55499)
The Agency
Main - 6 Little Avenue
Clarington (Bowmanville), Ontario
Beautiful Bright Large 3 bedroom Home located in Highly Sought after Bowmanville. Open Concept Living/Dining Room, Ensuite Laundry, 2 Parking Spaces Included. Convenient Location. Close To Schools, Public Transit, Service Ontario, Restaurants, Parks, Hospital, Shopping, Hwy 401. Amazing layout and functionality for any Family. DONT MISS OUT ON THE OPPORTUNITY TO MAKE THIS GEM YOUR HOME! (id:55499)
RE/MAX Community Realty Inc.
2104 - 50 Charles Street E
Toronto (Church-Yonge Corridor), Ontario
Welcome to CASA 3 Hermes Inspired Luxurious 5 star condo Gorgeous studio. Located on Yonge &Bloor, steps to Toronto's luxury shopping - Yorkville area, Bloor Subway, Humber International Graduate School, U of T, Restaurants, etc. Hotel inspired amenities incl; guest suites, media room, outdoor pool, fully equipped gym & 24 hr concierge. (id:55499)
Royal LePage Terrequity Realty
2903 - 50 Ordnance Street
Toronto (Niagara), Ontario
What a Beautiful Playground Condo in Liberty Village. A rare, large walk-in, private locker in front of the parking space is an added feature to this 1 bedroom , 1 bathroom, well cared for condo. This bright unit with 9 ft smooth ceilings has floor to ceiling windows, Euro-style kitchen and a huge balcony with views of the lake. Situated next to a 4 acre park, with 2 pedestrian bridges, a short walk to the lake, Liberty Village shops & restaurants, King Street night life and superb building amenities are just some of the reasons this is a must-see! Pet friendly, 24 hour concierge, Steps Away From TTC, CNE, Go Train And Easy Access To Gardiner Express Way. Building Has Fitness Centre, Party Rooms, Outdoor Pool, Theatre, Billiard room, Children's playroom, roof-top BBQ & much more! (id:55499)
RE/MAX West Realty Inc.
208 - 415 Main Street
Hamilton (Kirkendall), Ontario
Brand new 1+1 unit at Westgate Condos. The building offers community garden, rooftop terrace w/ study rooms, private dining area & party room. Also on the rooftop, find shaded outdoor seating & gym. Public transit is right at the entrance, close to McMaster University, shopping, restaurants, and all other amenities. High-speed internet included, available immediately. Easy Showing W/ Lockbox. High-speed internet included, available immediately. RSA Tenant and Tenant agent to do due diligence. (id:55499)
Homelife/miracle Realty Ltd
1240 Leger Way
Milton (1032 - Fo Ford), Ontario
Stunning 4-bedroom home with 3.5 bathrooms in a family-friendly neighborhood. The main floor boasts 9-ft ceilings and an inviting open-concept layout. Features include upgraded countertops in the kitchen and bathrooms, along with stylish upgraded doors throughout. Conveniently located within walking distance to schools and amenities, with easy access to the highway. (id:55499)
Century 21 Atria Realty Inc.
410 - 7811 Yonge Street
Markham (Thornhill), Ontario
Stunning Corner Suite in Old Thornhill Village - Your Dream Home Awaits! Welcome to your exquisite two-bedroom condo plus a full size den in the upscale Summit boutique building! Nestled in the heart of Old Thornhill Village, this remarkable corner unit boasts over 1,200 sq. ft. of luxurious living space. Covered in hardwood flooring, ceramic tile & smooth ceilings throughout plus an impressive 127 sq. ft. private balcony with wooden tiles, offering breathtaking views of the serene treetops. Step into a grand foyer that leads you to a spacious living area featuring a large dining room & an elegant eat-in kitchen, with stainless steel appliances & a double stainless steel sink, perfect for entertaining or family gatherings. The kitchen showcases beautiful granite countertops, stylish backsplash, and upgraded cabinetry. Spacious bedrooms are designed with comfort in mind. Your main bedroom easily accommodates a king-size bed and includes an oversized en-suite shower for your ultimate relaxation. Enjoy the warmth of a cozy den, complete with an electric fireplace & a window that invites natural light. Each corner of this meticulously updated unit features upgraded bathrooms, with glass enclosures, stone surfaces & modern fixtures, including newer breaker panels, light switches, doors, trims, & stunning crown molding. With a northwest exposure, relish in the tranquility of your picturesque views while benefiting from maintenance fees that cover fast unlimited high-speed Internet, movie & tv channels, heat, hydro, water, air conditioning, building insurance & parking. Building amenities enhance your lifestyle with an exercise room, sauna, outdoor pool & recreational room, all secured by a comprehensive security system. Conveniently located close to shops & restaurants, transportation, schools & places of worship, this condo is perfect for those seeking both luxury & accessibility. Don't miss the chance to make this exceptional property your new home! (id:55499)
New World 2000 Realty Inc.
176 Dale Crescent
Bradford West Gwillimbury, Ontario
Endless Possibilities For You To Call Home at 176 Dale Crescent A True Architectural Masterpiece. This Exquisite Custom Luxury Bungalow Nestled In One Of Bradford's Most Exclusive Estate Neighbourhoods Will Check Every Box! Situated On Over 2.617 Acres Of Open Space With Serene Country Views, Spectacular Sunrises and Sunsets.This Elegant Home Features 8 Bedrooms, 5 Bathrooms. It offers Approximately 5500 Sq Ft of Living Space, A Double Deep 1350 Sq Ft Triple Car Garage, And **2 Separate ** basement apartments 2 Bedroom, 1 Full Bath Suites Featuring Their Own Individual Entrances At The Lower Level . Exterior Stone And Stucco Accents Invite You Through The Lovely Grand Entrance. Custom Inlay Tile Work, Wainscoting Throughout The Main Open Concept Living Space And Crown Moldings, Pot Lights, 9 Foot Ceilings And Custom Windows Throughout. The Gourmet Chef's Kitchen Has A Stunning Dark Wood Cabinetry With Valance And Under-Mount Lighting, Granite Countertops, And High Quality Appliances To Put A Smile on Any Cooks Face. Massive Primary Bedroom With Walkout Custom Deck, Large Walk-In Closet And Spa-Like 5 pc Ensuite That Includes Custom Double Vanity Jacuzzi Tub And Tile Shower With Glass Door. There Are Two Additional Bedrooms Located On The Main Floor Along With A Office To Enable You To Work From Home. Conveniently Located Laundry Room And Mud Room With Direct Access To The Garage. The Property Takes A Natural Shape To The Land And Has An Abundance of Perennial Gardens, A Chicken Coop, Vegetable Garden And Large Mature Trees Adding To The Beauty And Elegance Of The Property. High Speed Internet Is Available Allowing The Owners To Work/Trade/Connect From Home Without Delay. This Is A Truly Unique Property Located A Few Minutes Drive To Downtown Bradford Or Cookstown And In Close Proximity To All The GTA Has To Offer. (id:55499)
RE/MAX Experts
J2 - 43 First Commerce Drive
Aurora, Ontario
Are You Looking For A Profitable And Fun Business Opportunity? Don't Miss This Chance To Own A Well-Established Indoor Playground In Smart Centre, Aurora. This Business Has A Loyal Customer Base, A Strong Reputation, And A Custom-Designed Space That Kids Love. You Can Benefit From Years Of Stability And Growth. This Is A Turnkey Operation With Over $700K Invested In Equipment And Leasehold Improvements, All In Excellent Condition And Included In The Sale. You Can Expect To Earn At Least $25K Per Month With Very Low Rent And Plenty Of Parking Spaces. The Owner Is Experienced And Willing To Train You. This Is A Rare Opportunity To Own A Unique And Successful Business In A Prime Location With Lots Of New Developments Nearby. Act Fast Before It's Gone! (id:55499)
Century 21 Parkland Ltd.
17 Poulias Avenue
Richmond Hill (Oak Ridges), Ontario
Absolutely stunning 4 bedroom executive style detached home in prime Oak Ridges community of Richmond Hill. This home boasts lots of natural light. Open concept main floor layout with 9 ft ceilings, large family area with fireplace, formal dining room, and living room. Four large sun filled bedrooms with gleaming hardwood floors and California shutters throughout. Primary bedroom has a renovated 5 pc. ensuite with soaker tub and glass enclosed shower. Fully Fenced And Landscaped In Backyard, Shed In Rear For All Your Accessories. Lower Level Blank Canvas Awaits Your Personal Touch As Desired. Desirable location walking distance to excellent schools, trails, parks, including Kettle Lakes PS, Windham Ridge PS, King City SS, and French immersion schools. Book Your Appointment Today!! (id:55499)
Right At Home Realty
2029 Jans Boulevard
Innisfil (Alcona), Ontario
This Elegant Home Placed in Convenient Neighborhood Features Thoughtfully Designed Layout & Finished Basement Offering Additional Living Space. Double Door Grand Entry. The Main Floor Boasts Heigh Ceiling & Pot Lights, Open-Concept kitchen w/Quartz Countertops & Stainless Steel Appliances, Specious Breakfast Area that Walks Out to the Deck and Backyard, Offering Bright & Spacious Entertainment Area, Plus a Cozy Living Room w/Gas Fireplace. Master Retreat with Walk in Closet, Separate Bath tub and LED mirror. Access to the Double Car Garage Through Roomy and Organized Laundry Room. Hardwood Floors, California Shutters. The spacious Finished Basement with Separate Entrance includes entertainment area, Dining Room & Full Kitchen with Island, 3-piece Bath, additional 2 Bedrooms & a Second Laundry. Freshly Painted & Move In Ready. Extended interlock driveway/side way/patio in the front/back, fully fenced yard with flower plots. Workshop under deck. This Home Is Nested Steps To Plazas, Schools & All Amenities. Close to Waterfront Of Lake Simcoe and Go Train. This home offers quality living & an unmissable opportunity. **Make This Dream Home Yours** (id:55499)
Right At Home Realty
Bsmt - 21 Lorridge Street
Richmond Hill (Oak Ridges Lake Wilcox), Ontario
Bright and spacious one-bedroom basement apartment with high ceilings and a separate entrance! featuring a full kitchen, cozy living space, and one parking spot in the garage. Prime location, steps to parks, trails, Lake Wilcox, and the new community center! Dont miss out on this fantastic opportunity! **EXTRAS** Just Renovated. One Parking Spot In Garage. (id:55499)
RE/MAX Hallmark Realty Ltd.
4 Finley Way
Markham (Cedarwood), Ontario
Brand New 2 Bedroom Legal Basement Apt, Newly Renovated, Separate Entrance On The Side, Excellent Location (Markham & Denison), Safe Egress Window, Bright Open Concept, Modern Kitchen, Laminate Floor, Close To Schools, Banks, Costco, Shopping Centers & Public Transit **EXTRAS** One Parking Spot On Driveway (id:55499)
Hc Realty Group Inc.
122 - 41 Lebovic Avenue
Toronto (Clairlea-Birchmount), Ontario
Heres a fantastic opportunity to invest in a high-traffic commercial plaza located in a prime area surrounded by national big-box retailers, major banks, national car dealerships, and the Eglinton Town Centre Cineplex right across the street.This property offers a unique investment opportunity with three year lease contracts in place, gross rent of $ 2800 per month with 10% rent increase every year. With long-term tenants in place and well-established contracts, the property generates reliable cash flow, making it an excellent choice for income-focused investors. Don't miss out on the chance to add this lucrative asset to your portfolio! (id:55499)
RE/MAX Eternity Realty
210 - 98 Lillian Street
Toronto (Mount Pleasant West), Ontario
Yonge/Eglinton Luxury Two Bedroom, Two Bath, Balcony, Parking, Locker, Direct Access To Loblaws & LCBO, 9' Ceiling. Minutes Walk To Subway Station. 24 Hrs Concierge. Indoor Pool, Sauna, Gym, Rooftop Garden, Guest Suites (id:55499)
Royal LePage Terrequity Realty
2nd Flr - 949 St Clair Avenue W
Toronto (Wychwood), Ontario
Excellent Corner Exposure At The Corner Of Oakwood/ St Clair! Perfect For Professional Office/ Comm Related Uses! Corner Visibility Steps To Transit, Subway, Tons Of Traffic At This High Profile Corner With 2,400 Sqft. 1 Parking Spot At The Rear. Many Uses Available. **EXTRAS** 1 spot in laneway (outdoor covered parking spot), Exposure To The North and West for Signage. (id:55499)
RE/MAX West Realty Inc.
2 - 949 St Clair Avenue W
Toronto (Wychwood), Ontario
Excellent Corner Exposure At The Corner Of Oakwood/ St Clair! Perfect For Professional Office/ Comm Related Uses! Corner Visibility Steps To Transit, Subway, Tons Of Traffic At This High Profile Corner With 2,400 Sqft. 1 Parking Spot At The Rear. Many Uses Available. Brokerage Remarks **EXTRAS** 1 spot in laneway (outdoor covered parking spot), Exposure To The North and West for Signage. Tenant To Pay Proportionate Share Of TMI and Utilities. Showing (id:55499)
RE/MAX West Realty Inc.
18118 Heart Lake Road
Caledon, Ontario
Newer Custom Stone/Brick 2 Story Home, with extra high celling on main and second floor, 4500+ sq. ft living area W/Unfinished Walk-Out Basement On fenced 2.25 Acres land ,W/Stream Running Through, Terraced Backyard. Enjoy Sunsets From The Deck & Views Of Countryside. Foyer W/Cath Ceilings, O/C Great Room W/Gas F/P, Pot Lights, Combined W/Custom Designed Kitchen W/Granite Counters, Centre Island, Crown Mldgs, matching Backsplash. Hardwood floor on Main and 2nd Both Floors. Superior Finishings. Master 6Pc Ens. Great Home For Large Or Extended Family. Perfect place to live and enjoy the modern home surrounded by natural beauty. (id:55499)
Royal LePage Flower City Realty
19 - 8038 Yonge Street
Vaughan (Uplands), Ontario
Location, Location, Location! Super clean and well maintained Executive Townhome located in Quiet Enclave in Olde Thornhill. Easy access to Hwy 407, public transit & planned Metrolinx subway extension. Walk to shopping, pharmacy, Thornhill Golf Club and other amenities. Mature trees & quiet northwest facing deck provides perfect setting for those family B.B.Q.s on summer afternoons! Smoke free, pet free home includes: hardwood flooring throughout living areas and bedrooms, skylight, extra large kitchen with lots of counter space, stainless appliances, raised breakfast bar overlooking family room with corner fireplace. Perfect rooms for entertaining your friends and family. The open concept Loft overlooks spacious Primary Bedroom with lots of natural light enhanced by skylight and soaring 15 foot cathedral ceiling. Entertaining is easy here with plenty of room to park in your private 2 car garage plus 2 car driveway parking and visitor parking. Book a private viewing today! Carefree living includes all landscaping, snowplowing (including your steps and driveway), window washing, eavestrough cleaning, outside painting, sprinklers, holiday lights, site management, and repair/replacement to: road, roof, windows, brickwork and steps, garage doors, balconies, outside window washing, eavestrough, skylights, fence, etc. **EXTRAS** Stainless Fridge, Gas Stove, Microwave/fan, Dishwasher, Washer, Dryer, Window coverings, All Electrical light fixtures, Garage Door Opener operates with phone app, Basic Cable TV & Internet included in maintenance fee. (id:55499)
Intercity Realty Inc.
51 Winterton Way
Ajax (Northwest Ajax), Ontario
Welcome to 51 Winterton Way, Ajax A Truly Elegant Home in the Prestigious NorthwestCommunity, Nestled in the highly sought-after John Boddy "Eagle Glen" model, this magnificent4+2 bedroom, all-brick detached home boasts a grand and spacious design, offering over 4000square feet of luxurious living space. Perfectly situated, this home provides an unparalleledsense of comfort and sophistication.this meticulously maintained home. With a grand double-door entrance, with hardwood floors. The main floor features a gourmet eat-in kitchen withstainless steel appliances, a walk-out to the deck overlooking the ravine, a spacious familyroom with a gas fireplace, a formal dining room, with a main floor office for your work fromhome days, laundry room with garage access. Upstairs, Large primary bedroom suite offers hisand hers walk-in closets and a 5-piece ensuite, while the other two bedrooms enjoy access to5pc semi ensuite, Spacious 4th Bedroom and a 3rd bathroom with a walk in Tub/Shower. The fullyfinished basement adds even more space to this already expansive home. With two additionalbedrooms and a full washroom, the basement is perfect for guests or growing families. Thiselegant home offers a serene, luxurious lifestyle don't miss the opportunity (id:55499)
RE/MAX Community Realty Inc.
56 Homestead Road
Toronto (West Hill), Ontario
Welcome to this lovely home situated in a highly sought-after Scarborough neighborhood, just minutes from the lake. Offering the perfect blend of comfort and convenience, this home is close to excellent schools, beautiful parks, a variety of restaurants, shopping, major highways, and public transit - making it an ideal choice for families and commuters alike. As you enter, you'll be greeted by a bright and expansive veranda with large windows flooding the space with natural light perfect spot to enjoy your morning coffee or unwind in the evening. The main floor features a generously sized living and dining area, ideal for entertaining family and friends. A cozy family room with a wood-burning fireplace adds warmth and charm, while a patio door leads to a covered deck, seamlessly extending your living space outdoors. The large, level backyard offers endless possibilities for gardening, outdoor activities, or future projects. A convenient three-piece bathroom completes the main floor. Upstairs, you'll find three spacious bedrooms, each offering comfort and ample storage. The primary bedroom features direct access to a four-piece bathroom, which is also accessible from the hallway. A highlight of this room is the large patio door leading to a potential balcony - ready to be finished to your liking. The fully finished basement adds incredible value to this home, featuring a separate entrance, a second kitchen, a living room, a bedroom, and a full bathroom - making it an ideal in-law suite or potential rental space. A large cold room provides additional storage. The backyard is a true standout, offering an expansive and level space that can be transformed to suit your vision. A large, well-built shed presents exciting opportunities as a workshop, extra storage, a potential secondary suite, or a stylish he/she shed. It has built-in support for a possible garage door. Additionally, the garage has been modified to allow for extra storage, a feature many will appreciate. (id:55499)
RE/MAX Experts
1589 Dundas Street E
Toronto (South Riverdale), Ontario
Available May 1st: Owner-occupied semi-detached Leslieville unfurnished home that looks out over Greenwood Park! Enter through the fully window-enclosed porch sunroom to the open plan living/dining/kitchen area that is flooded every afternoon and evening with light to brighten up the already luminous recently-renovated kitchen with its white stone countertops, stainless steel appliances, and high gloss Scavolini-style cabinets with under-cabinet lighting. Up on the second floor are the three generously-sized bedrooms, each with a built in closet, and sharing an updated 4pc bathroom. Laundry is located in the unfinished basement that is straight down the stairs from the rear entrance. This home's features include wood flooring throughout the first floor and second floor, pot lights throughout the first floor, all-Samsung kitchen appliances, enclosed rear yard, family-sized front-loading washer and dryer, high efficiency AirMax high velocity HVAC system. Walk Score of 94! (id:55499)
Landlord Realty Inc.
2007 - 770 Bay Street
Toronto (Bay Street Corridor), Ontario
Vacant move in ready professionally managed rental at the Lumiere condo on Bay! Wide-format layout with bedroom and den opening out to the open concept living/kitchen area that walks out to south-facing balcony through wall to wall floor to ceiling windows. Hardwood flooring in living/kitchen/den areas, carpet in bedroom and bedroom walk in closet, and ceramic tile bathroom floor. Ceiling height of 9' throughout. Built in stainless steel appliances. Two-tone modern kitchen cabinets and kitchen tile backsplash. Refer to listing images for all building amenities. (id:55499)
Landlord Realty Inc.
28 Dexter Drive
Welland (769 - Prince Charles), Ontario
Ever dreamt of building your dream home? Check out this large (59' x 60') PRIME Building Lot at 28 Dexter Drive in Welland (Parts 2 & 3). Located in a fantastic area and situated in a family friendly neighborhood near schools (including Niagara College), parks and shopping. This beautiful lot offers you the chance to build your dream home in a fantastic North-End area of Welland. Located in a very quiet area near parks, schools (Niagara College) and a short drive to Seaway Mall. Call today and start building. (id:55499)
Coldwell Banker Momentum Realty
75 Mckean Drive
Whitchurch-Stouffville (Stouffville), Ontario
Modern design, spacious detached 4 bedroom, 4 bathroom, double garage with an open concept and functional floorplan. Family room, living room, spacious island and tall cabinets in kitchen and juliette balcony in family room. Laundry at main floor, water softener, zebra blinds throughout, LED lights, hardwood floor at main floor. Side entrance and walkout unfinished basement is waiting for your creative ideas or potential for 2nd unit for additional income. Located in quiet and friendly neighbourhood. **EXTRAS** AC unit, garage openers, light fixtures, zebra blinds throughout. All stainless steel appliances, chandelier, and LED light, water softener (id:55499)
RE/MAX Metropolis Realty
210 - 98 Lillian Street
Toronto (Mount Pleasant West), Ontario
Location, location, location The Madison on Yonge and Eglinton spacious 2 bedroom, 2 bathrooms, parking, locker, modern open concept kitchen , granite counter top, backsplash , carpet free floors, great amenities indoor pool , outdoor area, exercise room, party room, private theater, guest suite , 24 hr concierge, and more. Convenient direct access to Loblaws and LCBO walking distance to Yonge subway line , future LRT, steps to shops , restaurants , bars, the center of Yonge and Eglington hub. (id:55499)
Royal LePage Terrequity Realty
115 West Main Street
Welland (772 - Broadway), Ontario
RENOVATED TOP TO BOTTOM!! Numerous updates and upgrades on this one with nothing overlooked. Excellent large family home OR zoning permits many commercial uses. 4 large bedrooms on 2nd floor, all have been retrofitted while keeping the character intact, Most windows have been replaced, wiring upgraded with all electrical devices updates as well. Metal roof!! Black walnut scraped flooring on main level tied into original refinished hardwood beautifully, Kitchen has been redone custom with fresh appliances. Original solid wood doors freshly painted. Primary suite with walk in closet on main floor. Loads of room for a large family or make this high traffic location your new office space. (id:55499)
RE/MAX Niagara Realty Ltd





