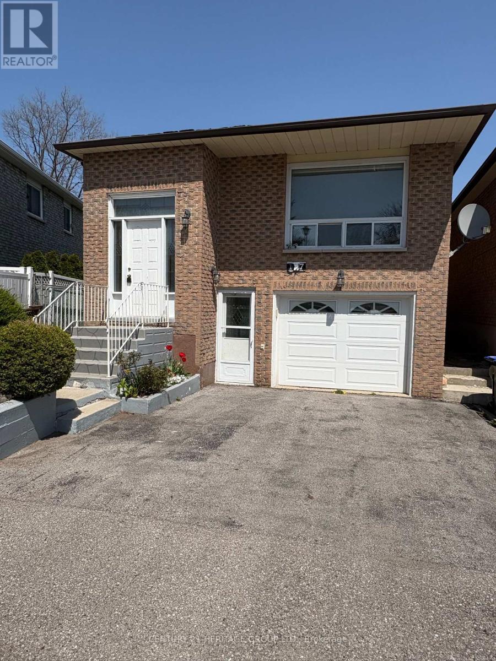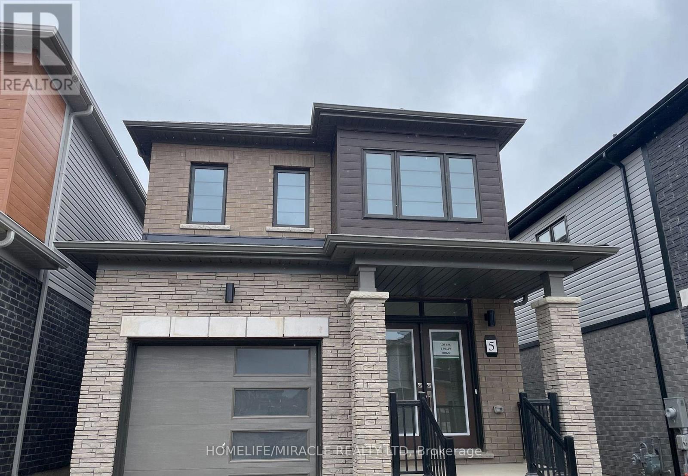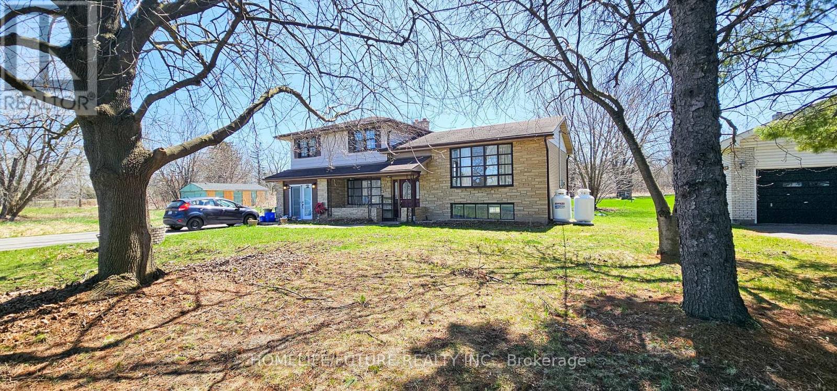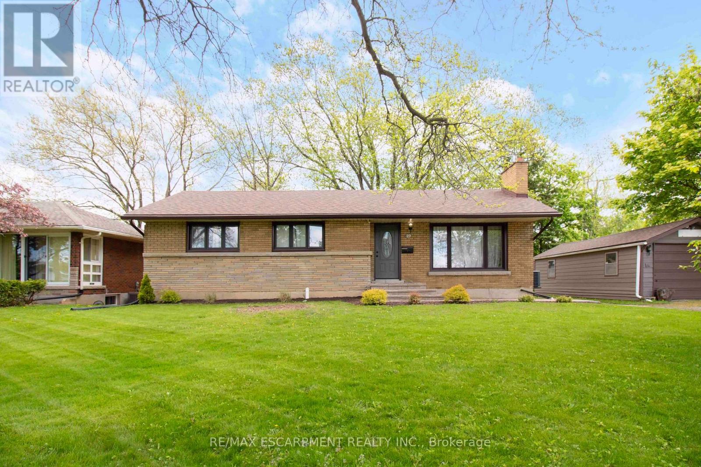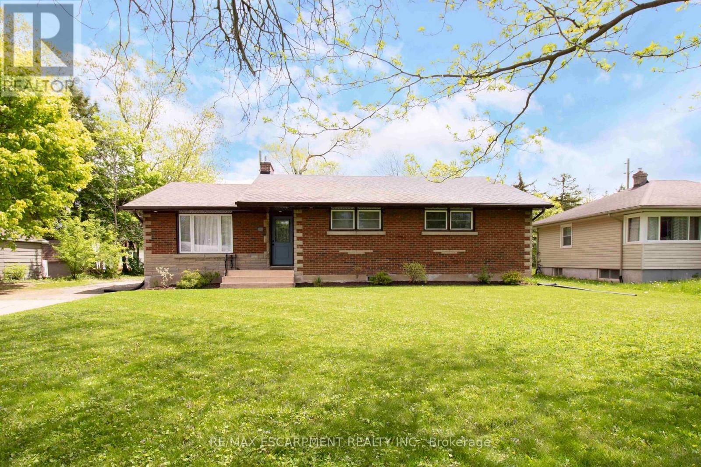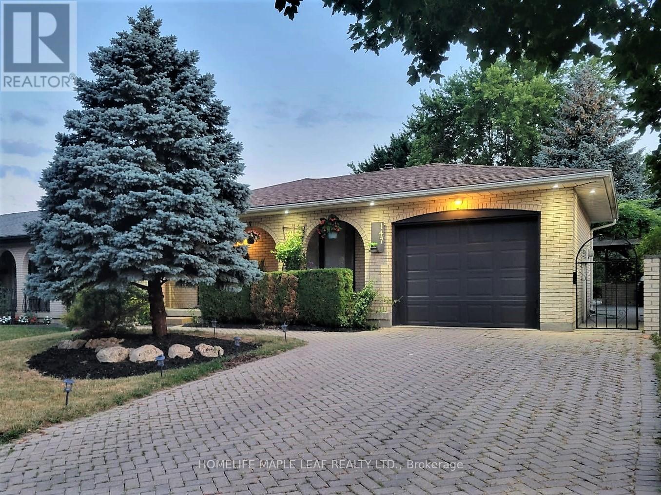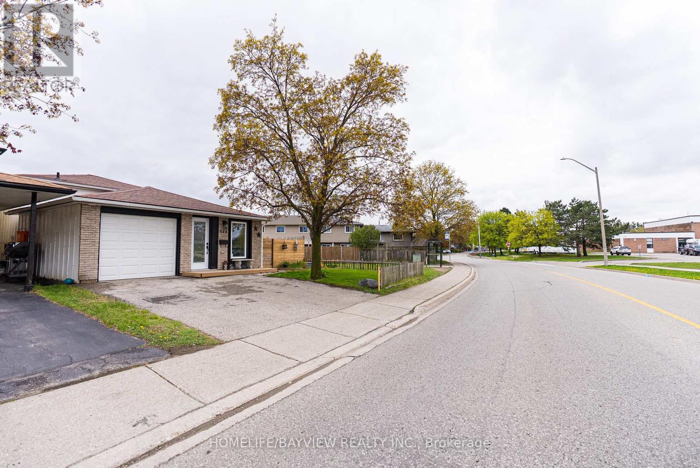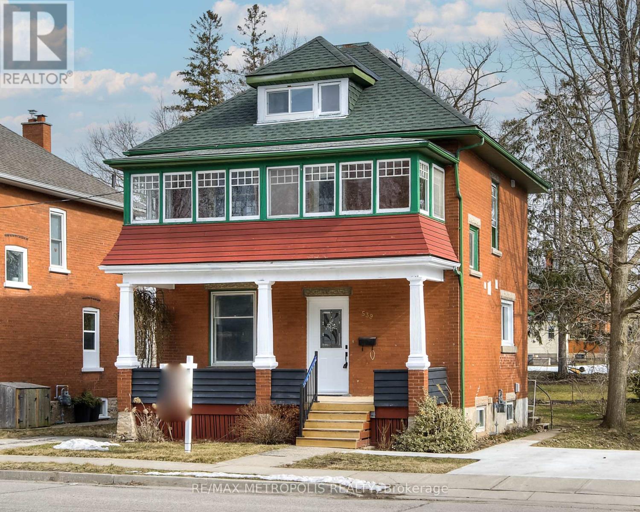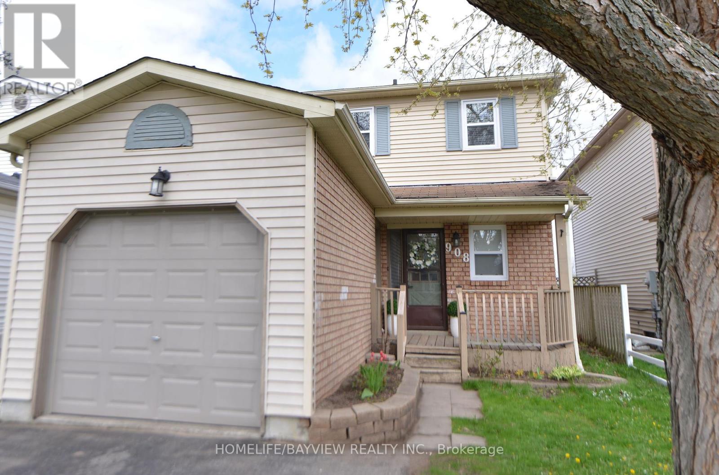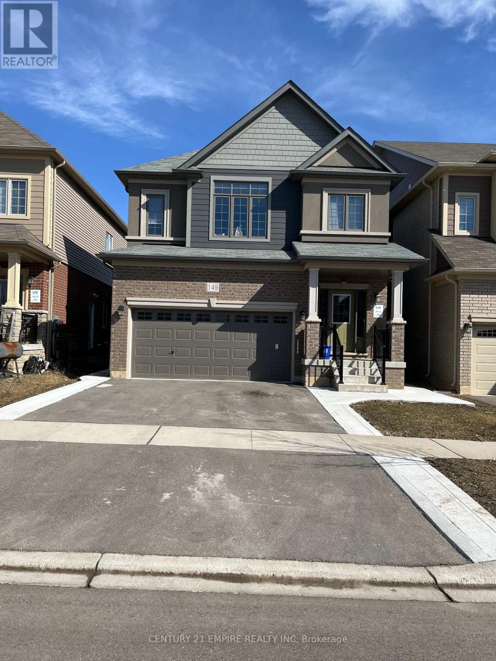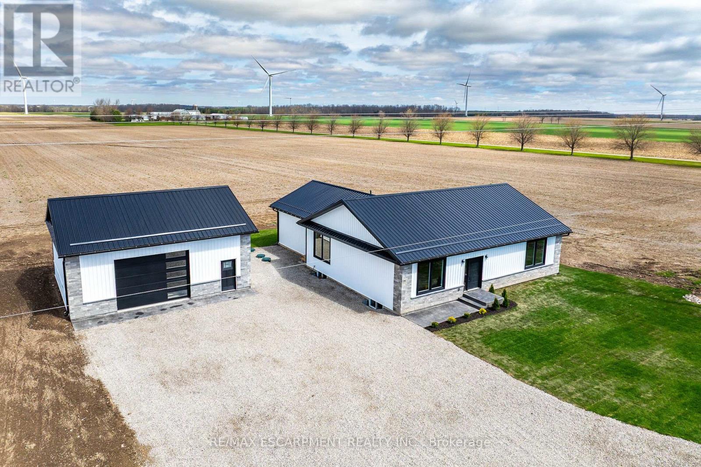117 Maplegrove Avenue
Bradford West Gwillimbury (Bradford), Ontario
Great investment opportunity for investors or first-time buyers. This raised bungalow has a legal basement apartment with a separate entrance great for extra income, with 1250 sq. ft. on the main, floor, with 3 bedrooms, large eat-in kitchen, very bright living and dining room combination, great for entertaining. The basement apartment is a 2 bedroom, with a walk-out to the back yard, and a shared laundry room. New furnace (2021). This property is located within walking distance to all amenities including transit and the go train. This property is a must see. ** This is a linked property.** (id:55499)
Century 21 Heritage Group Ltd.
285 Hillside Drive
Trent Hills (Campbellford), Ontario
Welcome to your dream retreat, nestled on nearly 1 acre of picturesque waterfront land. This exquisite residence offers approximately 2,550 square feet of luxury country living, featuring 3 generous bedrooms with oversized windows along with an additional room in the beautifully designed basement, ideal for a home office or guest accommodations. The gourmet kitchen is a chef's paradise, equipped with stunning granite countertops and sleek stainless steel appliances. The lower level is fully finished and provides walk-up access to a tranquil, waterfront paradise, where an expansive deck and a lovely gazebo invite you to relax and enjoy nature.This property boasts expansive doors and windows that invites abundant natural light and showcase stunning scenic views throughout. A detached garage adds convenience for storing all your recreational equipment and toys. Every corner ofthis splendid property reflects exceptional care and pride of ownership. Embrace the comfort and charm year-round, and create unforgettable moments with your loved ones in this beautiful home. (id:55499)
Century 21 Percy Fulton Ltd.
Century 21 New Concept
5 Pilley Road
Brantford, Ontario
Available For Lease This stunning open-concept detached house offers modern living at its finest. Featuring 3 spacious bedrooms and 3 bathrooms, an attached single car garage and thoughtfully designed space, this home is designed with families in mind. The kitchen is a true chefs delight, complete with a large island. The basement of the home is unfinished and suitable for storage. Located in a rapidly growing neighbourhood of Empire South in West Brant, you'll enjoy convenient access to schools, grocery stores, shopping, parks, and nature trails. Perfect for families looking for both comfort and convenience. (id:55499)
Homelife/miracle Realty Ltd
141 Mount Albion Road
Hamilton (Red Hill), Ontario
Step into a world of timeless elegance and historical charm with this extraordinary 1890 Farmhouse of the Nash Family, a rare gem that has been meticulously preserved and lovingly maintained by its current owners. From the moment you set foot inside, you'll be captivated by the home's rich character and authentic period details, from the soaring 10-foot ceilings on the main floor to the gleaming pine and oak flooring and the impressive 1-foot baseboards and wood trim that grace every room. With nearly 3500 square feet of living space, this spacious residence offers an abundance of room to spread out and enjoy, featuring 4 generously sized bedrooms, 3.5 well-appointed bathrooms, and a host of inviting living spaces that are perfect for relaxing and entertaining. The grand living room and formal dining room boast stunning beamed ceilings and an air of sophistication, while the cozy main floor family room invites you to curl up with a good book or gather with loved ones. The eat-in kitchen and separate dinette provide ample space for casual meals and lively conversation, and the convenient main floor laundry and powder room add an extra layer of practicality. Upstairs, a versatile loft space offers endless possibilities, whether you envision a teen retreat, a granny flat, or a creative studio. Two stairways provide easy access between floors, and modern amenities like central air conditioning and a central vacuum system ensure your comfort and convenience. Outside, an attached garage with drive-through capability provides sheltered parking, while the expansive 75' x 150' lot features a sweeping semi-circular driveway with plenty of space for guests, a large shed for storing garden equipment, and a charming covered front porch that's perfect for whiling away a lazy afternoon. This extraordinary property is more than just a home - it's a portal to a bygone era, a place where you can immerse yourself in the rich history and timeless appeal of a genuine 1890s farmhouse. (id:55499)
RE/MAX Escarpment Realty Inc.
356 Alberta Street
Welland (Lincoln/crowland), Ontario
Elegant and Spacious 3 Beds and 2 Full Baths Town in a great neighborhood of promising Welland, featuring Main Floor Master Bedroom with 4 Pc Ensuite. Very practical for those who are not comfortable with climbing stairs. Large Bedrooms. 9 Feet Ceiling on the Main Floor. Laundry on the Main Floor. Open Concept living and dining. Conveniently located. 3 Minutes drive to shopping like Freshco, Shopper Drug Mart, Tim Hortons and much more. 4 Minutes drive to the King Street and Welland Hospital. Niagara Falls is just half an hour Drive. 25 minutes to the outlet collection mall. Schools are also within a few minutes drive. Just 3 Years New home. Roomy and bright home. Master Bedroom on the Main Floor with 4 Pc ensuite. Close to all amenities. Huge Unfinished Basement with Large windows. ***Main Floor Master Bedroom***. This house is available from 1st. August. (id:55499)
RE/MAX Realty One Inc.
139 - 258a Sunview Street
Waterloo, Ontario
Welcome to this fantastic fully furnished condominium. Perfect for students, university staff or working professionals. Conveniently located within walking distance of the University of Waterloo, Wilfrid Laurier University And Conestoga College. Close to University Ave with parks,restaurants, shops, banks and groceries, light rail and Go transit. (id:55499)
Royal LePage Ignite Realty
30f - 1989 Ottawa Street S
Kitchener, Ontario
This beautiful MAIN FLOOR stacked townhome shows like a model and features over 865 square feet of bright, open-concept living space all on a single level! Two good sized bedrooms, ample closet space, one full bathroom and in-suite full sized laundry compliment the stylish principal living spaces on display here. Completely carpet-free with upgraded luxury vinyl plank flooring and freshly painted throughout. The upgraded kitchen features a large built-in pantry alongside the refrigerator, as well as stylish granite countertops. This units premium location is settled at the edge of the development, and its spacious private patio overlooks absolutely beautiful mature woodland all while being only five minutes from the many amenities of the Sunrise Shopping Centre, excellent schools and the expressway at Homer Watson Boulevard. One dedicated parking spot is included! Main floor units do not come for sale often and this one is move in ready (id:55499)
Chestnut Park Realty(Southwestern Ontario) Ltd
20 - 11 Grand River Boulevard
Kitchener, Ontario
Beautifully updated 3-bedroom, 2-bathroom end-unit townhouse in a quiet, mature complex perfect for first-time buyers, downsizers, or investors. Located minutes from Chicopee Ski Hills, Fairview Mall, Hwy 401, and Grand River trails, this home blends comfort, convenience, and community living. Enjoy the front courtyard where kids can play freely. It's a space that fosters connection, and your private patio offers the perfect balance of peaceful privacy and neighbourly socializing. Inside, a tiled foyer welcomes you into a dream kitchen with custom soft-close cabinets, granite counters, under-mount lighting, newer appliances (stove and microwave rangehood), a double sink, and a breakfast bar that opens to the living area. The added pantry offers great storage, and the main floor shines with crown moulding, pot lights, and upgraded fixtures. Walk out from the living room to a fully fenced backyard featuring a newer deck, patio, and a large shed ideal for relaxing or entertaining in the warmer months. Upstairs includes three spacious bedrooms with laminate flooring and an updated full bath with a modern vanity. The finished basement offers a generous rec room, a 3-piece bath, and versatile space for a home office, gym, or family room. Recent updates: newer roof, furnace, washer & dryer, shed, patio, and pot lights. A perk and rare find. Condo fees include a second parking spot. Pride of ownership is evident - this move-in-ready home is a must-see! (id:55499)
Psr
437 Moira Street W
Belleville (Belleville Ward), Ontario
Spacious Belleville Home With In-Law Suite On Huge Lot Endless Possibilities! Discover Comfort, Space, And Versatility In This Well-Maintained 3-Bedroom Home Nestled On An Oversized 84 X 254 Lot In A Quiet Belleville Neighborhood. Ideal For Families Or Investors, This Property Offers The Perfect Blend Of Functional Living And Future Potential. The Main Level Features A Bright And Cozy Layout With Three Generously Sized Bedrooms And A Modern 3-Piece Washroom. The Finished Basement Offers Additional Living Space, Perfect For A Family Room, Rec Area, Or Home Office. One Of The Standout Features Is The Attached In-Law Suite With Its Own Private Entrance. An Excellent Setup For Multi-Generational Living, Guest Accommodation, Or A Rental Opportunity. Step Outside To Your Private Outdoor Oasis With Massive Yard Space, A Detached Garage, And Ample Parking For Multiple Vehicles. Whether You Dream Of A Garden, A Workshop, Or Even Expanding The Home, This Lot Offers Room To Grow. Don't Miss Your Chance To Own A Truly Unique Property In One Of Bellevilles Most Desirable Areas! (id:55499)
Homelife/future Realty Inc.
29 Masterson Avenue
St. Catharines (Glendale/glenridge), Ontario
Versatile family home or investment! Welcome to 29 Masterson Drive, a beautifully updated all-brick bungalow in the peaceful Glenridge community. This inviting home features 3+2 bedrooms, 2 full bathrooms, and a bright main floor layout connecting the living, dining, and kitchen areas. Recent improvements include updated windows & doors, fresh interior paint, modern light fixtures, and exterior updates (soffits, fascia, eavestroughs). Ideally located just minutes from Brock University, the Pen Centre, schools, parks, and other local amenities. This home offers a detached garage (11'x27' interior), perfect for storage, and also parking for 4 vehicles. Whether you're searching for a family home or a strong rental investment, this property offers style, comfort, and a prime location. (id:55499)
RE/MAX Escarpment Realty Inc.
31 Masterson Avenue
St. Catharines (Glendale/glenridge), Ontario
Great family home or investment opportunity! Welcome to 31 Masterson Drive, a beautifully updated home nestled in the serene Glenridge neighbourhood. This charming all brick bungalow offers 3+3 bedrooms and 2 full bathrooms, featuring an open-concept living, dining, and kitchen area. Recent upgrades include a newly installed gas fireplace, updated windows & doors, fresh paint throughout, modern light fixtures, a new back deck, updated soffits, fascia, eavestroughs, and exterior waterproofing. Brock University is just minutes away, making it ideal for families and investors alike, while it is also very close to shopping centres like the Pen Centre, schools, parks, and various local amenities. Parking won't be an issue with this extra large concrete driveway that can easily fit 6 vehicles. Whether you're looking for a comfortable family residence or a promising investment property, this home combines modern updates with a prime location. (id:55499)
RE/MAX Escarpment Realty Inc.
147 Muriel Crescent
London South (South X), Ontario
Welcome To this Lovely 4 Level Backsplit Featuring 3+1 Bedrooms And 3 Bathrooms, An Attached Garage With a 4 Car Driveway! House Has Been Fully Updated With New Floors, Appliances, fresh paint And Much More! Beautifully Landscaped Front And Backyard With A large Concrete Pad And Pergola - Great For Entertaining And Relaxing Throughout The year! Located Perfectly In A Peaceful street With easy Access to 401, Malls, Schools, Community Centres And More! Led Lights Throughout The House, Central Air Conditioning, High Efficiency Furnace, Top of the line Water Softener, Stainless Steel Samsung Kitchen Appliances, Samsung washer & Dryer, Central vacuum, Hot water heater is a Rental. (id:55499)
Homelife Maple Leaf Realty Ltd.
96 Willson Drive
Thorold, Ontario
Spacious & Bright, BRAND NEW, NEVER LIVED IN, 3 bedroom, 2.5 washrooms located in the Heart of Thorold. Designed with Luxury Finishes for You to Call Home. Be the FIRST to Live in this BEAUTIFUL Luxury Townhouse Equipped with a Full Smart-Home Package (Including Automated Thermostat), All Brand-New Appliances, 9 ft ceilings on the main floor, Open concept main floor with laminate flooring, kitchen island and walk out to yard with upgraded deck walkout to scenic greenbelt, this home is both practical and peaceful, nature's serenity and urban convenience. Primary Suite with Large walk-in closet and ensuite bathroom, Laundry conveniently located on 2nd floor. The walk-out basement offers ample storage space. Convenient access door from garage to home. This home is close to Hwy 406, Colleges, Schools. Brock University approx 15 mins & major Niagara Falls attractions within 25mins. Steps to transit, grocery stores, retail, and more. (id:55499)
Ipro Realty Ltd.
Ipro Realty Ltd
333 Preston Parkway
Cambridge, Ontario
welcome to 333 Preston Height pkwy a charming and beautifully maintained home , Great value and backing onto greenspace nestled in a well -Established Preston neighborhood. This single detached 3 bedroom backsplit is featuring white kitchen , granite countertops, Tons of fun drawer upgraded to make this your dream kitchen . Enjoy the winters in front of the cozy gas fireplace in the spacious living room. walk up from the basement to the fully fence backyard. This lovingly maintained home is just located 2 mints to the 401 , Costco , Shopping centers and Situated across the road from Parkway Public School and offers convenient public transit . (id:55499)
Homelife/bayview Realty Inc.
11 - 91a Main Street E
Grimsby (Grimsby East), Ontario
ELEGANT DETACHED BUNGALOFT IN SOUGHT-AFTER ENCLAVE. Open concept with high ceilings. Just steps to historical downtown Grimsby and all amenities including fine dining, shopping, banks & parks. Spacious main floor primary bedroom with ensuite bath and walk-in closet. Large eat-in kitchen with abundant cabinetry, granite counters & appliances. Great room with cathedral ceiling and gas fireplace open to dining room, hardwood floors. Open staircase leads to upper-level loft overlooking bright great room, additional bedroom and full bath. Glass doors from great room lead to private deck & patio. Bright lower level with finished rec room with wall-to-wall built-in cabinets, ample storage and 3rd bathroom. OTHER FEATURES INCLUDE: All appliances, main floor laundry with washer/dryer, c/air, window treatments. A carefree lifestyle just waiting for you! **Some photos are Virtually Staged. (id:55499)
RE/MAX Garden City Realty Inc.
539 Moore Street
Cambridge, Ontario
Welcome to 539 Moore St. Situated on a deep 148' lot in one of Cambridge's most sought-after neighborhoods South Preston this spacious 2.5-storey home offers over 2,500 sq ft of finished living space and a separate basement entrance. The main floor features a functional layout with a modern kitchen complete with quartz countertops, pot lights, porcelain tile, and vinyl flooring, as well as a convenient 3-piece bath. The rear addition provides a bright and versatile space ideal for a home office or reading nook. Upstairs, you'll find three generously sized bedrooms, a full 4-piece bathroom, and access to a covered balcony perfect for relaxing. The finished attic with 2-piece bath and cozy carpeting offers a flexible space for a kids playroom, hobby room, or quiet retreat. The basement includes a one-bedroom in-law suite with walk-out access to the yard, providing great potential as a mortgage helper. With a prime location and plenty of room to grow, this home is a fantastic opportunity in South Preston. Photos used in the MLS listing were taken previously. (id:55499)
RE/MAX Metropolis Realty
908 Fairbanks Road
Cobourg, Ontario
COZY, BRIGHT & BEAUTIFULLY RENOVATED. Discover the charm of small-town living without sacrificing modern comfort. 908 Fairbanks Road is more than just a house- it's a warm and welcoming retreat, perfectly located in one of Cobourg's most peaceful, family-friendly neighbourhoods. Whether you're a first-time buyer, a young family, or an investor searching for a move-in-ready opportunity, this home is the one you've been waiting for. Step through the front door and feel the difference- natural light pours in through oversized windows, illuminating a space that feels both open and cozy. The main floor brings classic charm with a traditional fireplace, perfect for curling up with a book or enjoying time with loved ones. Upstairs, you'll find a freshly renovated escape, featuring sleek new bathrooms and brand-new flooring; a modern contrast to the home's inviting main level. There's no carpet, just clean, contemporary hardwood/laminate throughout, making this home as practical as it is beautiful. The finished basement offers bonus space to grow- ideal for a playroom, home gym, or office- and the fenced backyard is ready for summer barbecues, kids, or pets. With an attached garage and quick access to Highway 401, convenience meets comfort at every turn. Whether you're dreaming of your first home, upgrading your lifestyle, or looking for a smart investment in a growing community, 908 Fairbanks Road delivers. Your next chapter begins here- come see it for yourself. ** This is a linked property.** (id:55499)
Homelife/bayview Realty Inc.
79 Kenton Street
West Perth (Mitchell), Ontario
Welcome to The Witmer! Available for immediate occupancy, these classic country semi detached homes offer style, versatility, capacity, and sit on a building lot more than 210 deep. They offer 1926 square feet of finished space above grade and two stairwells to the basement, one directly from outside. The combination of 9 main floor ceilings and large windows makes for a bright open space. A beautiful two-tone quality-built kitchen with center island and soft close mechanism sits adjacent to the dining room. The great room occupies the entire back width of the home with coffered ceiling details, and shiplap fireplace feature. LVP flooring spans the entire main level with quartz countertops throughout. The second level offers three spacious bedrooms, laundry, main bathroom with double vanity, and primary bedroom ensuite with double vanity and glass shower. ZONING PERMITS DUPLEXING and the basement design incorporates an efficiently placed mechanical room, bathroom and kitchen rough ins, taking into consideration the potential of a future apartment with a separate entry from the side of the unit (option for builder to complete basement additional $60K to purchase price) The bonus is they come fully equipped with appliances; 4 STAINLESS STEEL KITCHEN APPLIANCES AND STACKABLE WASHER DRYER already installed. Surrounding the North Thames River, with a historic downtown, rich in heritage, architecture and amenities, and an 18 hole golf course. Its no wonder so many families have chosen to live in Mitchell; make it your home! (id:55499)
RE/MAX Twin City Realty Inc.
81 Kenton Street
West Perth (Mitchell), Ontario
Welcome to The Witmer! Available for immediate occupancy, these classic country semi detached homes offer style, versatility, capacity, and sit on a building lot more than 210 deep. They offer 1926 square feet of finished space above grade and two stairwells to the basement, one directly from outside. The combination of 9 main floor ceilings and large windows makes for a bright open space. A beautiful two-tone quality-built kitchen with center island and soft close mechanism sits adjacent to the dining room. The great room occupies the entire back width of the home with coffered ceiling details, and shiplap fireplace feature. LVP flooring spans the entire main level with quartz countertops throughout. The second level offers three spacious bedrooms, laundry, main bathroom with double vanity, and primary bedroom ensuite with double vanity and glass shower. ZONING PERMITS DUPLEXING and the basement design incorporates an efficiently placed mechanical room, bathroom and kitchen rough ins, taking into consideration the potential of a future apartment with a separate entry from the side of the unit (option for builder to complete basement additional $60K to purchase price) The bonus is they come fully equipped with appliances; 4 STAINLESS STEEL KITCHEN APPLIANCES AND STACKABLE WASHER DRYER already installed. Surrounding the North Thames River, with a historic downtown, rich in heritage, architecture and amenities, and an 18 hole golf course. Its no wonder so many families have chosen to live in Mitchell; make it your home! (id:55499)
RE/MAX Twin City Realty Inc.
38 Attwater Drive
Cambridge, Ontario
Welcome to this stunning 1-year-new around 2,490 sq. ft. detached home built by the prestigious Greenpark Homes, located in the highly sought-after Hazel Glenn master-planned community. This model offers a thoughtfully designed layout featuring a spacious open-concept living/dining area and a separate family room. Enjoy 9-foot smooth ceilings and premium laminate flooring throughout the main level.The upgraded kitchen boasts extended cabinetry, a matching backsplash, and modern finishes, complemented by pot lights on the main floor, 2nd floor hallway, and in the primary bedroom. Elegant solid oak stairs lead to a generous primary suite with a luxurious 5-piece ensuite including a glass shower. Two additional well-sized bedrooms and a versatile flex space, perfect for a home office or study area, complete the upper level. (id:55499)
RE/MAX President Realty
38 Attwater Drive
Cambridge, Ontario
Welcome to this a year new, detached home featuring 3 spacious bedrooms plus a loft and 2.5 bathrooms. As you enter, you're greeted by soaring 9-foot ceilings on both the main and second floors, creating a bright and open atmosphere throughout. The modern kitchen is a chefs dream with granite countertops, a large island, and plenty of cabinet space. The open-concept family room flows seamlessly into the separate living and dining areas, making it ideal for entertaining. Big windows fill the home with natural light, and theres convenient access to the garage through a functional mudroom. Upstairs, you'll find three generous bedrooms and a versatile loft space, perfect for a home office or playroom. The primary bedroom features a walk-in closet, double sinks, a freestanding tub, and a walk-in shower for a spa-like experience. No smoking or pets allowed. Tenant is responsible for all utilities. (id:55499)
RE/MAX President Realty
1511 Marina Drive
Fort Erie (Crescent Park), Ontario
For Rent 3BR Detached Home in Fort Erie. Welcome to this beautifully maintained 3-bedroom, 2-bathroom detached home by Marina Homes, just 4 years old and located in a family-friendly Fort Erie neighborhood. Featuring a modern open-concept layout with separate living, dining, and family rooms, plus a versatile flex space ideal for a home office or play area. Enjoy a stylish kitchen with upgraded cabinetry, designer tiles, and stainless steel appliances. Spacious bedrooms offer natural light, and the bathrooms feature upgraded finishes. The home includes a double-car garage, wide lot, and large backyard, perfect for relaxing or entertaining. Unfinished basement provides extra storage or customization potential. Minutes to schools, shopping, Fort Erie Leisureplex, beaches, golf, and quick access to the QEW and U.S. border. (id:55499)
Zolo Realty
(Upper Level) - 149 Bilanski Farm Road
Brantford, Ontario
Welcome To This Gorgeous 4 Bedroom House Available For Rent Near Hwy 403 & Garden Ave. This Beautiful Model Is In Perfect Community For Commuters. Quiet East End, 2 Storey Located Just Minutes From The Highway. Hardwood Flooring Throughout The House. Main Floor Laundry. Master With Ensuite Washroom & Walk In Closet. Close To Schools, Bus-Stop , Walking Trails And All Major Amenities. Basement apartment rented separately. (id:55499)
Century 21 Empire Realty Inc
4093 Rainham Road
Haldimand, Ontario
Stunning, Custom Built 1680 sq ft 3 bedroom, 2 bathroom Bungalow with sought after 25 x 30 detached garage with concrete floor all situated on private Country lot with 155 ft of frontage on Rainham Road. Incredible curb appeal with stone & complimenting vinyl sided exterior, welcoming front stamped concrete walkway, detached garage, & desired steel roof. The gorgeous open concept interior offers high quality finishes throughout highlighted by custom kitchen with quartz countertops & eat at island with stone accents, dining area, living room with built in fireplace, 3 spacious bedrooms including primary bedroom with chic 5 pc ensuite with herringbone tile flooring, additional 4 pc bathroom, & MF laundry. The unfinished basement is fully studded and insulated allowing for it to be easily finished to add to overall living space and provides ample storage. Must view to appreciate the attention to detail and quality workmanship throughout this Custom Built Selkirk Home. (id:55499)
RE/MAX Escarpment Realty Inc.

