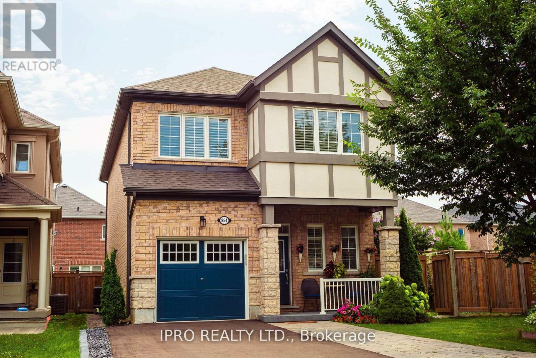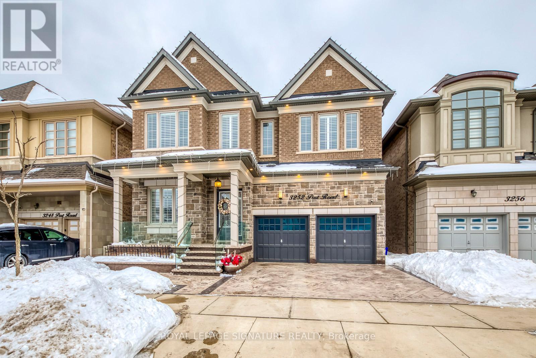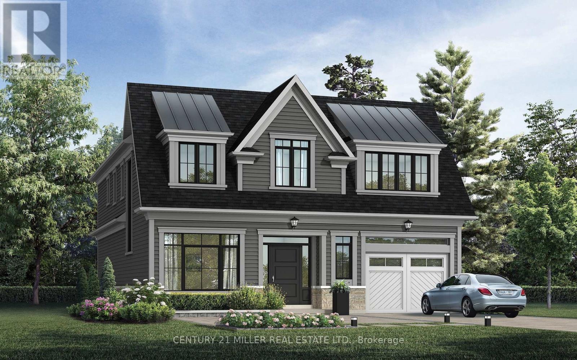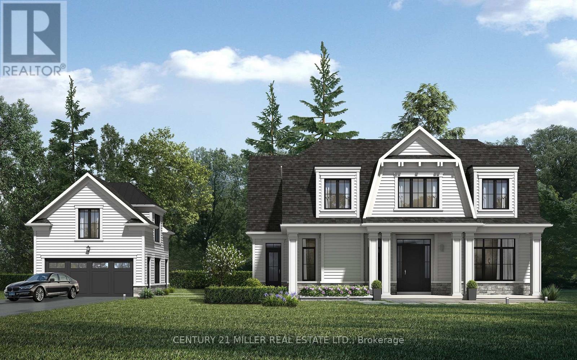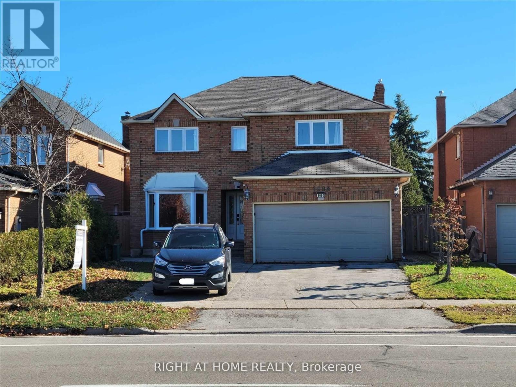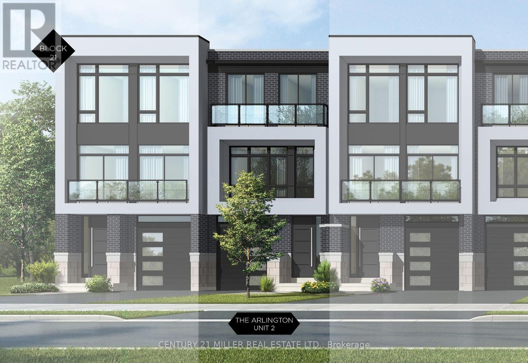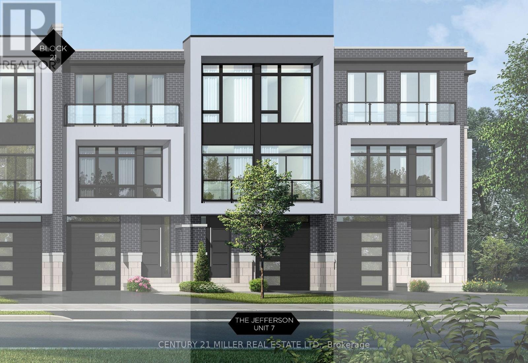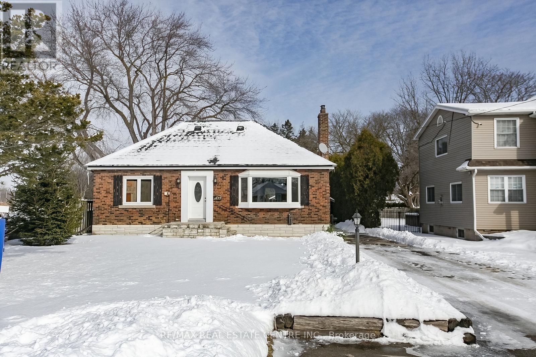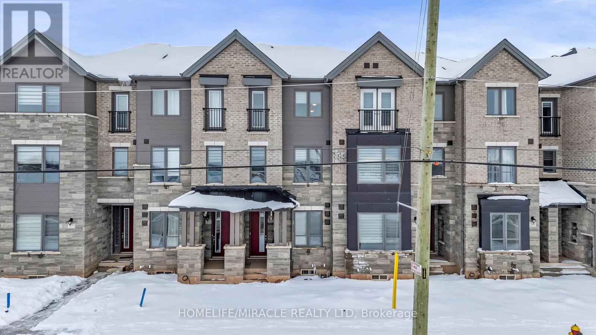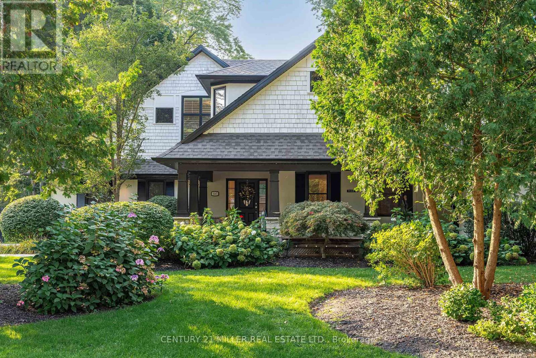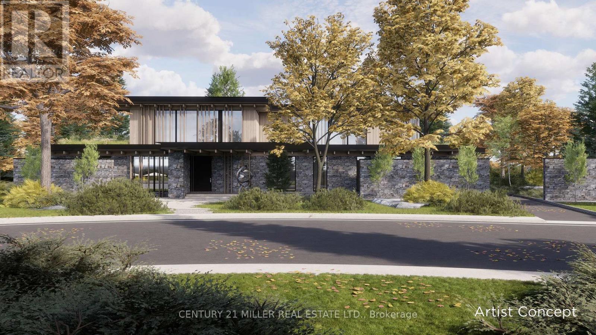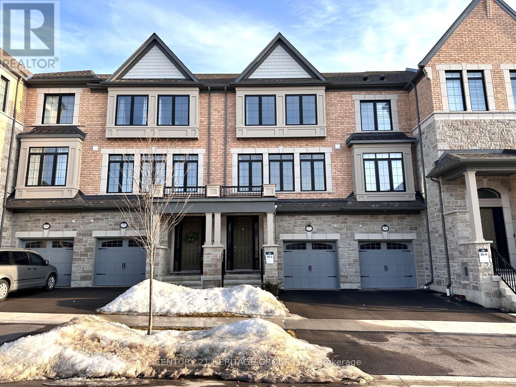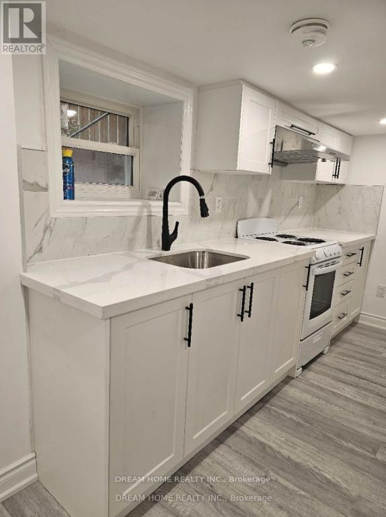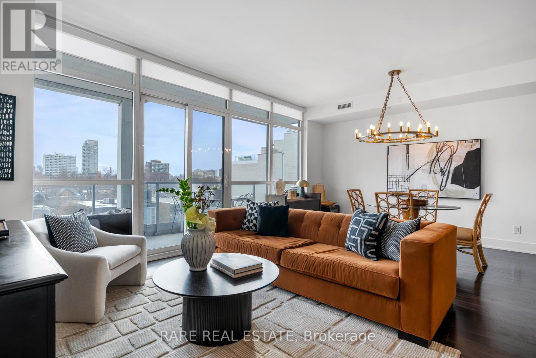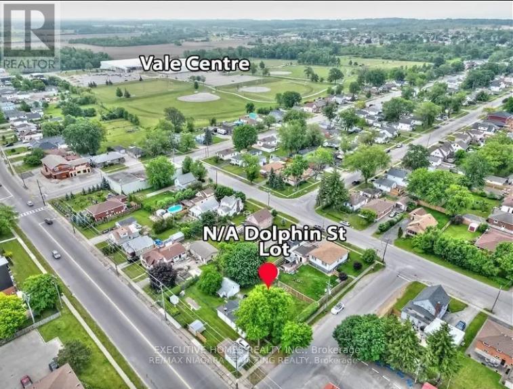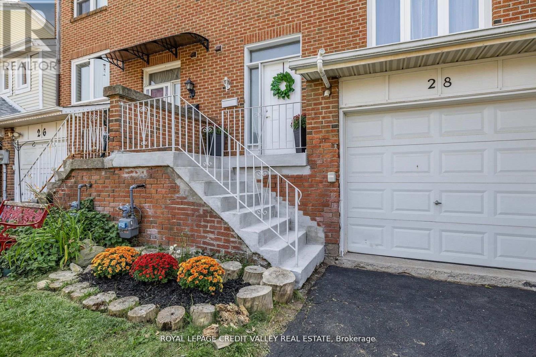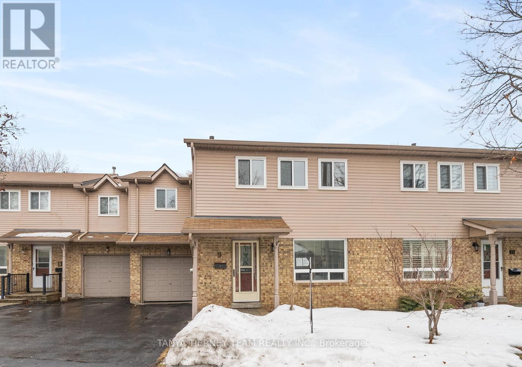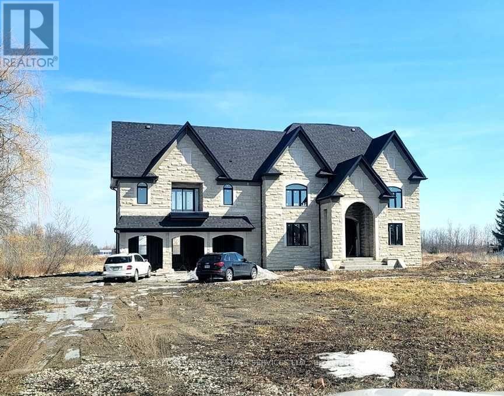2084 White Dove Circle
Oakville (1022 - Wt West Oak Trails), Ontario
Welcome Home To This Beautiful Freehold Townhome, In The Desirable West Oak Trails Community, Walkable To Many Top-Rated Schools. This Home Has Seen Many Updates Including Newer-A/C ,Furnace , Windows, Kitchen & Washrooms Plus Very Nice Deck, Double Car Garage With Newer Door And Inside Entry. Parking For 4 On Driveway + 2 More Inside. Great Location, Shopping, Transit, Rec Centre & Oakville Hospital. (id:55499)
Right At Home Realty
799 Apple Terrace
Milton (1026 - Cb Cobban), Ontario
Ravine lot with breathtaking views! A brand-new Detached Home in Milton, a most sought-after neighborhood of Sixteen Mile Creek. This exquisitely designed house is the ultimate combination of contemporary style and practical living, making it suitable for both professionals and families. Perfect for entertaining or daily living, this open-concept space boasts high ceilings, Large windows throughout, and a bright, airy design with smooth flow. Featuring 5spacious bedrooms along with Den on main Level, plenty of storage space. A calm main bedroom with Large Walk-in Closet, The gourmet kitchen has BeautifulGranite countertops and Backsplash, stainless steel appliances, stylish cabinetry, and a sizable Center Islandfor creative cooking. Alot of natural light, improved curb appeal! well situated in the affluent Milton neighborhood, A short distance from stores, near parks, schools, upscale dining options and quick access to the Highways. This exquisitely crafted residence in one of Milton most desirable neighborhoods is the pinnacle of modern living. Don't pass up the chance to claim it as your own! (id:55499)
Royal LePage Premium One Realty
954 Penson Crescent
Milton (1028 - Co Coates), Ontario
Nestled in the Heart of Milton, Quiet Neighbourhood, This Detached Two Storey Gem boasts 4 Spacious Bedrooms and 3 Modern Bathrooms, 9ft Ceilings. offering an open concept first floor with a large breakfast area for family gatherings. Set on one of a kind pie shaped lot, ideal for a pool, the home features and Upgraded Roof (25 Year Warranty) , a newly paved driveway and a covered porch. The organically treated yard free from pesticides, enhances the natural beauty of the property. Located near top rated schools and within the school bus zone, the property also includes a basement with rough-ins and upgraded larger windows providing a ready opportunity for a legal basement with a private backyard and separate parking. This rate find blends comfort, convenience and investment potential in a highly sought after community. Prime residential location with ready investment opportunity. ** 2 Laundromats - 2nd Floor and Basement ** (id:55499)
Ipro Realty Ltd.
3252 Post Road
Oakville (1008 - Go Glenorchy), Ontario
The subject property is a large detached home located in North Oakville, offering an elegant and spacious design with 10-foot ceilings on the main floor and 9-foot ceilings on the upper level. The finished basement features a 3-piece ensuite, 9-foot ceilings, and a custom gym room. Luxury finishes are evident throughout, including intricate custom plaster work, crown moulding, and wainscoting on the main floor. The main floor also features beautifully designed coffered ceilings, enhancing the architectural appeal and grandeur of the home. The master bedroom includes a custom plaster ceiling design, further adding to the sophistication of the space. The home is illuminated by pot lights installed throughout, creating a warm and inviting ambiance. The master suite boasts a 5-piece ensuite, his and her closets, and custom ceiling details for a refined and luxurious retreat. The exterior is fully landscaped, featuring pot lights, a glass railing at the front entrance, stamped concrete, and built-in Christmas lights for a stunning year-round aesthetic. Additional high-end features include a top-of-the-line 99% efficiency furnace, California shutters throughout, and motorized blinds for the patio door. The garage is designed for both convenience and durability, equipped with an epoxy floor finish and an electric car charging port. This meticulously crafted home combines timeless elegance, modern convenience, and superior craftsmanship, making it a standout property in a highly sought-after location. (id:55499)
Royal LePage Signature Realty
1230 Biason Circle
Milton (1038 - Wi Willmott), Ontario
Energy Star" Home With 9 Ft "Main Floor" Ceiling, Granite Counter-Top Kitchen With Top Of The Line Stainless Steel Appliances, Stainless Steel Heavy Duty Range Hood, Stunning Back-Splash, Dark Hardwood Floors Throughout Main Floor And A Beautifully Finished Hardwood Staircase. Walk Out Balcony Front Of The House. Master Bedroom With Bath Oasis, Standing Shower, Jacuzzi Tub. No Walkway (id:55499)
Coldwell Banker Realty In Motion
346 Macdonald Road
Oakville (1013 - Oo Old Oakville), Ontario
Nestled in an immensely desired mature pocket of Old Oakville, this exclusive Fernbrook development, aptly named Lifestyles at South East Oakville, offers the ease, convenience and allure of new while honouring the tradition of a well-established neighbourhood. A selection of distinct detached single family models, each magnificently crafted with varying elevations, with spacious layouts, heightened ceilings and thoughtful distinctions between entertaining and principal gathering spaces. A true exhibit of flawless design and impeccable taste. "The Chatsworth"; detached home with 47-foot frontage, between 3,188-3,204sf finished space w/an additional 1,000+sf (approx)in the lower level & 4beds & 3.5 baths. Utility wing from garage, chefs kitchen w/w/in pantry+ generous breakfast, expansive great room overlooking LL walk-up. Quality finishes are evident; with 11' ceilings on the main, 9' on the upper & lower levels and large glazing throughout, including 12-foot glass sliders to the rear terrace from great room. Quality millwork w/solid poplar interior doors/trim, plaster crown moulding, oak flooring & porcelain tiling. Customize stone for kitchen & baths, gas fireplace, central vacuum, recessed LED pot lights & smart home wiring. Downsview kitchen w/walk-in pantry, top appliances, dedicated breakfast + expansive glazing. Primary retreat impresses w/2 walk-ins + hotel-worthy bath. Bedroom 2 & 3 share ensuite & 4th bedroom enjoys a lavish ensuite. Convenient upper level laundry. No detail or comfort will be overlooked, w/high efficiency HVAC, low flow Toto lavatories, high R-value insulation, including fully drywalled, primed & gas proofed garage interiors. Refined interior with clever layout and expansive rear yard offering a sophisticated escape for relaxation or entertainment. Perfectly positioned within a canopy of century old trees, a stone's throw to the state-of-the-art Community Centre and a short walk to Oakville's downtown core, harbour and lakeside parks. (id:55499)
Century 21 Miller Real Estate Ltd.
301 Helen Lawson Lane
Oakville (1013 - Oo Old Oakville), Ontario
Nestled in an immensely desired mature pocket of Old Oakville, this exclusive Fernbrook development, aptly named Lifestyles at South East Oakville, offers the ease, convenience + allure of new while honouring the tradition of a well-established neighbourhood. A selection of distinct detached single family models, each magnificently crafted w/varying elevations + thoughtful distinctions between entertaining and principal gathering spaces. A true exhibit of flawless design and impeccable taste. The King w/50-foot frontage, elevation choices w/3,320-3,419 sqft of finished space, including approx. 400 sqft in the coach house + additional approx. 1,200+ sq ft in LL. 4 beds & 3.5 baths + coach. Mudroom, den/office, formal dining & expansive great room. Quality finishes are evident; with 11 ceilings on the main, 9 on the upper & lower levels and large glazing throughout.Quality millwork w/solid poplar interior doors/trim, plaster crown moulding, oak flooring & porcelain tiling. Customize stone for kitchen & baths, gas fireplace, central vacuum, recessed LED pot lights & smart home wiring. Downsview kitchen w/pantry wall, top appliances, dedicated breakfast.Primary retreat impresses w/oversized dressing room & hotel-worthy bath. Bed 2 enjoys a lavish ensuite & bedroom 3 & 4 share a bath. Convenient main floor laundry. No detail/comfort overlooked, w/high efficiency HVAC, low flow Toto lavatories, high R-value insulation, including fully drywalled, primed & gas proofed garage interiors. Refined interior with clever layout+expansive rear yard offering a sophisticated escape for relaxation or entertainment. Perfectly positioned within a canopy of century old trees, a stones throw to the state-of-the-art Oakville Trafalgar Community Centre and a short walk to Oakvilles downtown core, harbour and lakeside parks. (id:55499)
Century 21 Miller Real Estate Ltd.
657 Scott Boulevard
Milton (1033 - Ha Harrison), Ontario
Calling all Buyers!! Welcome to 657 Scott Blvd, where you can find this END UNIT 2 CAR GARAGE TOWNHOME with over 1850 sqft of living space! WHY PAY FEES? This Fully Freehold rear lane Townhome has everything you need with plenty of commercial business within minutes walk and easy access to public transit & Schools! Perfect for Families, Investors & Empty Nesters! The main floor offers a laundry room updated with ceramic floors and custom built-in shelving/cabinets as well as a Family room with RADIANT HEATING! The bright 2nd floor has MAPLE Hardwood floors throughout, except where ceramics in the kitchen and eat-in breakfast area. The custom built-in pantry cabinets and kitchen backsplash will enhance your every day! W/O from the breakfast area to a large wooden deck where you will find gas hook-up for BBQ and ample space to eat under the sky. 3rd floor features 3 spacious bedrooms and 2 full washrooms. Primary suite comes with large walk-in closet and 4 piece ensuite bath oasis w/JACUZZI tub and oversized STANDUP shower! Walk through the home anytime using the attached virtual tour!! This home is move in ready, with value like this it won't last long! (id:55499)
Ipro Realty Ltd.
1190 Mceachern Court
Milton (1032 - Fo Ford), Ontario
Dream Home Alert! Just 7 years young, NE facing Vaastu Compliant, 5bedroom, 5 bathroom, 2 car garage detached home sitting on wide 43' lot comes with French chateau Stone and Stucco elevation in child friendly quiet street with no side walk comes with 7 Car parking spots and staggering 3303+1470sqft living space. Additional Bedroom for Elders on the Ground Floor. Finished legal basement with side entrance is just another reason to call this a home. With Separate Living, Family, Dining and Breakfast area and a office/bedroom on main floor is surely to impress your all desires. Mattamy's Grande kitchen with Granite counter tops, all stainless steel appliances including cooktop stove and wall mount oven and microwave and also a Huge pantry and lots of cabinets and Drawers. Upstairs 5 bedroom with 3 full bathrooms and laundry and pot lights everywhere. Legal Finished basement with side entrance and 2 bed+ 1 bath gives you ample possibility to use it for personal use or generate rental income. Centrally located around all amenities, schools and highways. Must see home in your list today. Landscaping in front and backyard, No sidewalk, Super quiet street with all 2 car detached homes to preserve future market value. (id:55499)
Exp Realty
637 Leatherleaf Landing
Milton (1026 - Cb Cobban), Ontario
Absolutely Gorgeous Brand New Never Lived-in, Spacious Detached Home With Finished Basement Plus a Separate Entrance, Boosting Over 3200 Sqft. Of Living Space. Great Layout Family & Dining Room With Fireplace. Hardwood Throughout the Main Floor. Large Kitchen With Lots Of Modern Cabinets, Quartz Countertops, Open Concept, Breakfast Area & W/O To Backyard. The Entire House Is Filled With Lots Of Natural Light, Huge Primary Bedroom With Walk-In His & Walk-in Her Closet And Gorgeous Ensuite With Tub And Glass Shower. Close To All Amenities. Walking Distance To Public Transit. (id:55499)
Right At Home Realty
1080 Glenashton Drive
Oakville (1018 - Wc Wedgewood Creek), Ontario
Amazing Location! Most Sought After Wedgewood Creek. Conveniently Located Across The Street From Iroquois Ridge Community Centre And High School, more than 4,000 Sqft Of Living Space oncluding fully finished basement, 4 Bedrooms 2.5 Bath, Beautiful Master Bdr.4 Pc Ensuite With Stand Alone Tub & Fireplace. Upgraded Kitchen W/Stone Countertops, S.Steel Appliances, Built In Microwave/Oven, Gas Stove, Main Floor Laundry And Additional A/C Unit Installed On 2nd Floor, Spacious Professionally finished legal basement w/separate entrance for extra income $$ , in-laws suite or Home based business, Enjoy The Beautiful Backyard With Inground Pool.T his Prime Location Is Close To The Go Train Station, 403, Qew, Parks & Shopping. (id:55499)
Right At Home Realty
350 Macdonald Road
Oakville (1013 - Oo Old Oakville), Ontario
Nestled in an immensely desired mature pocket of Old Oakville, this exclusive Fernbrook development, aptly named Lifestyles at South East Oakville, offers the ease, convenience and allure of new while honouring the tradition of a well-established neighbourhood. A selection of distinct detached single family models, each magnificently crafted with varying elevations, with spacious layouts, heightened ceilings and thoughtful distinctions between entertaining and principal gathering spaces. A true exhibit of flawless design and impeccable taste. The Chisholm; detached home with 47-foot frontage, between 2,778-2,842 sf finished space w/an additional 1000+sf (approx)in the lower level & 4beds & 3.5 baths. Mudroom, den/office, formal dining & expansive great room. Quality finishes are evident; with 11 ceilings on the main, 9 on the upper & lower levels and large glazing throughout, including 12-foot glass sliders to the rear terrace from great room. Quality millwork w/solid poplar interior doors/trim, plaster crown moulding, oak flooring & porcelain tiling. Customize stone for kitchen & baths, gas fireplace, central vacuum, recessed LED pot lights & smart home wiring. Downsview kitchen w/walk-in pantry, top appliances, dedicated breakfast w/sliders & overlooking great room. Primary retreat impresses w/dressing room + double closet & hotel-worthy bath. Bedroom 2 & 3 have ensuite privileges & 4th bedroom enjoys a lavish ensuite. Convenient upper level laundry. No detail or comfort will be overlooked, w/high efficiency HVAC, low flow Toto lavatories, high R-value insulation, including fully drywalled, primed & gas proofed garage interiors. Refined interior with clever layout and expansive rear yard offering a sophisticated escape for relaxation or entertainment. Perfectly positioned within a canopy of century old trees, a stones throw to the state-of-the-art Oakville Trafalgar Community Centre and a short walk to Oakvilles downtown core, harbour and lakeside parks. (id:55499)
Century 21 Miller Real Estate Ltd.
329 Helen Lawson Lane
Oakville (1013 - Oo Old Oakville), Ontario
Nestled in an immensely desired mature pocket of Old Oakville, this exclusive Fernbrook development, aptly named Lifestyles at South East Oakville, offers the ease, convenience and allure of new while honouring the tradition of a well-established neighbourhood. A selection of distinct models, each magnificently crafted, with spacious layouts, heightened ceilings and thoughtful distinctions between entertaining and contemporary gathering spaces. A true exhibit of flawless design and impeccable taste. The Arlington; 3,677 sqft of finished space, 3 beds, 3 full baths + 2 half baths, this model includes 622 FIN sqft in the LL. A few optional layouts ground + upper. Garage w/interior access to mudroom, ground floor laundry, walk-in closet, full bath + family room w/French door to rear yard. A private elevator services all levels. Quality finishes are evident; with 10 ceilings on the main, 9 on the ground & upper levels. Large glazing throughout, glass sliders to both rear terraces & front terrace. Quality millwork & flooring choices. Customize stone for kitchen & baths, gas fireplace, central vacuum, recessed LED pot lights & smart home wiring. Chefs kitchen w/top appliances, dedicated breakfast, overlooking great room. Primary retreat impresses with large dressing, private terrace & spa bath. No detail or comfort will be overlooked, with high efficiency HVAC, low flow Toto lavatories, high R-value insulation, including fully drywalled, primed & gas proofed garage interiors. Expansive outdoor spaces; three terraces & a full rear yard. Perfectly positioned within a canopy of century old trees, a stones throw to the state-of-the-art Oakville Trafalgar Community Centre and a short walk to Oakvilles downtown core, harbour and lakeside parks. This is a landmark exclusive development in one of Canadas most exclusive communities. Only a handful of townhomes left. Full Tarion warranty. Occupation estimated summer 2026. (id:55499)
Century 21 Miller Real Estate Ltd.
319 Helen Lawson Lane
Oakville (1013 - Oo Old Oakville), Ontario
Nestled in an immensely desired mature pocket of Old Oakville, this exclusive Fernbrook development, aptly named Lifestyles at South East Oakville, offers the ease, convenience and allure of new while honouring the tradition of a well-established neighbourhood. A selection of distinct models, each magnificently crafted, with spacious layouts, heightened ceilings and thoughtful distinctions between entertaining and contemporary gathering spaces. A true exhibit of flawless design and impeccable taste. The Jefferson; 3,748 sqft of finished space, 3 beds, 3 full baths + 2 half baths, this model includes 576 FIN sqft in the LL. A few optional layouts ground + upper. Garage w/interior access to mudroom, ground floor laundry, walk-in closet, full bath + family room w/French door to rear yard. A private elevator services all levels. Quality finishes are evident; with 10 ceilings on the main, 9 on the ground & upper levels. Large glazing throughout, glass sliders to both rear terraces & front terrace. Quality millwork & flooring choices. Customize stone for kitchen & baths, gas fireplace, central vacuum, recessed LED pot lights & smart home wiring. Chefs kitchen w/top appliances, dedicated breakfast, overlooking great room. Primary retreat impresses with large dressing, private terrace & spa bath. No detail or comfort will be overlooked, with high efficiency HVAC, low flow Toto lavatories, high R-value insulation, including fully drywalled, primed & gas proofed garage interiors. Expansive outdoor spaces; three terraces & a full rear yard. Perfectly positioned within a canopy of century old trees, a stones throw to the state-of-the-art Oakville Trafalgar Community Centre and a short walk to Oakvilles downtown core, harbour and lakeside parks. This is a landmark exclusive development in one of Canadas most exclusive communities. Only a handful of townhomes left. Full Tarion warranty. Occupation estimated summer 2026. (id:55499)
Century 21 Miller Real Estate Ltd.
1077 Clearview Avenue
Burlington (Lasalle), Ontario
Charming Bungalow in a Prime Burlington Location! An incredible opportunity to own in one of Burlingtons most desirable neighborhoods! This charming two-bedroom bungalow is nestled on a huge 50' x 225' lot, offering endless possibilities.Ideally situated near Aldershot Village, LaSalle Park, Lake Ontario, and the GO Train Station, this home is also within the sought-after Glenview School District.The spacious main level features a large kitchen, dining room, living room, two bedrooms, and a 4-piece bathroom. A huge screened-in sunroom off the kitchen provides a relaxing space to enjoy the beautiful backyard views.A standout feature of this property is the large detached 2-car garage/workshop, perfect for hobbyists or extra storage.This is a fantastic opportunity for renovators, investors, or anyone looking to create their dream home in an exceptional area. Dont miss out! (id:55499)
RE/MAX Real Estate Centre Inc.
933 Asleton Boulevard
Milton (1038 - Wi Willmott), Ontario
FULLY FURNISHED Home In Heart Of Milton, Comfortable, Attractive, Short/Long Term Accommodation. Clean, Well Furnished, Equipped Kit. With Brand Appliances, Bright And Spacious In A Very Quiet And Cozy Neighborhood. Excellent Location, Walking Distance To Parks, Sports Centers, Transit, And All The Amenities, Only Within Minutes Drive To Oakville And Mississauga. (id:55499)
Right At Home Realty
3373 Sixth Line
Oakville (1008 - Go Glenorchy), Ontario
Falconcrest Royal Oaks presents brand new 1,914 Sq.ft stunning 3 bedroom + den, 2.5 bathroom freehold townhome covered with Tarion's warranty, nestled in the heart of a sought after and family-friendly neighborhood. This home has an east west exposure with bright sunlight throughout the day. As you step inside, you are greeted by an open-concept floor plan that flows effortlessly from room to room. The den/ bedroom can be perfect for a home office, gym, playroom or guest bedroom. The gourmet kitchen is a chef's delight, featuring stainless steel, built in appliances. Adjacent to the kitchen, there is a dining area, the spacious living room, with its large windows and hardwood floors, provides a bright and inviting space for family gatherings. The beautiful small balcony is sure to become a favorite spot. The master suite is a true retreat, complete with a walk-in closet and ensuite bathroom. The additional 2 bedrooms are well sized, bright, offering closet space and comfort for family members or guests. This townhome also includes an unfinished basement, and a two-car parking, one in garage and one covered space on the driveway. Located close to top-rated schools, shopping centers, Walmart, Superstores, bus/GO terminals and parks, this house offers the ideal combination of luxury and practicality. Don't miss the chance to own this exquisite property. Close to all amenities; shopping, schools, and parks. Close to 3 major highways and approx 15min drive to GO Train Station. (id:55499)
Homelife/miracle Realty Ltd
89 Rancliffe Road
Oakville (1003 - Cp College Park), Ontario
Rare Opportunity To Have A Pie-Shape Ravine Lot Located on One of the Most Prestigious Streets in Oakville. Quiet and Child Friendly Cul-De-sac Steet. Totally Updated Bungalow On An Amazing True Ravine. Huge Deck. Three Fireplaces, Gas BBQ Hookup, 2 Sheds, Swimming Pool(As-Is). Pantry, Granite Counter Top, Skylight Walkout To Deck. Ravine View From Family Room, Dining Room, Kitchen and Primary Bedroom! Enjoy your Cottage life in The City! Hardwood On Main Floor(Carpet In Fam Rm). 4th Bedroom/Office With 3 Pc. Bathroom in the Fully Finished Lower Level Separate Walkout To Backyard From the Bedroom and Rec. Room. (id:55499)
Right At Home Realty
11490 Inglis Drive
Milton (Brookville/haltonville), Ontario
Set on a 1.5-acre lot in Brookville, this spacious bungalow backs onto mature trees and greenspace for privacy and a peaceful setting. With 3,024 sq. ft. on the main level and a 2,809 sq. ft. walk-out basement, theres plenty of room for everyday living and entertaining.The lower level features a full second suite with a kitchen, bedroom, washroom, and laundry, ideal for extended family or guests. A home theatre and walkout to the pool and gazebo add to the entertainment options. The main living area has soaring 14-ft ceilings, oversized windows, and a renovated white kitchen with a centre island. Each bedroom has its own ensuite, and custom closets provide stylish organization. A triple garage with epoxy floors and a wide driveway offer ample parking and storage. Brookville Public School, one of the top-rated schools in southern Ontario, is a short walk away. A 7+ acre community park nearby features a playground, multi-use court, paved trails, and seasonal events. Outdoor enthusiasts will enjoy snowmobiling, ATV rides, and stunning sunrises. With quick access to Highway 401, this home blends country living with convenience. Comparable to custom homes in urban areas but on a much larger lot, it offers space, privacy, and a true escape from the city. **EXTRAS** Negotiable: Home theatre projector, screen, theatre seating, built-in speakers in basement and yard, pool table, trampoline, patio furniture. See attached floor plans for layout. (id:55499)
Royal LePage Meadowtowne Realty
1247 Cumnock Crescent
Oakville (1011 - Mo Morrison), Ontario
Extensively renovated family home sitting on an over half acre lot in the heart of Eastlake. With a generous amount of living space including 4,411 square feet above grade, 5 bedrooms upstairs and four and half bathrooms a perfect home for a large or multi generational family. The interior of this home has been recently updated including a new kitchen with servery and large pantry as well as fresh paint throughout. Large windows and vaulted ceilings fill the rooms with natural light. A convenient main floor laundry/mud room is also found on this level. The hardwood floors on the main level were recently refinished and new engineered hardwood floors and fresh broadloom installed throughout the second level. The backyard of this home is very special. Step outside from one of the many French doors throughout the main floor to find a saltwater pool, expansive covered terrace, patio, and extensive grass, perfect for those who love to entertain. The entire property is surrounded by large mature trees, creating the ultimate private retreat. The homes exterior has been recently updated with a full exterior painting (including windows and door frames) as well as new soffits and gutters. Walking distance to the areas best public and private schools, and just a short drive to all major highways, GO station and downtown Oakville. (id:55499)
Century 21 Miller Real Estate Ltd.
448 Dymott Avenue
Milton (1033 - Ha Harrison), Ontario
Stunning detached home in the heart of Harrison Community offers a bright, open-concept main floor filled with natural sunlight, complemented by beautiful hardwood floors. The spacious kitchen is perfect for family meals and gatherings, while a second living room upstairs adds extra space for relaxation. With 4 parking spaces, there's plenty of room for family and guests. The home is situated in a quiet, peaceful neighborhood yet is conveniently close to restaurants, shopping, coffee shops, schools, and parks, providing the perfect balance of tranquility and accessibility. (id:55499)
Royal LePage Signature Realty
124 Caulder Drive
Oakville (1011 - Mo Morrison), Ontario
Spacious, bright and well appointed 3 +1 bedroom oversized bungalow with a 400 square foot addition with large principle rooms and vaulted ceilings. South facing fully fenced rear yard with plenty of privacy and sunlight. Walk to the Lake, local schools and numerous parks. A short drive to the GO Station and Pearson Airport. Don't miss out on this clean, wonderfully finished Bungalow with hardwood floors, large kitchen and a oversized family area. Easy to show and available immediately ! (id:55499)
Century 21 Miller Real Estate Ltd.
1296 Cumnock Crescent
Oakville (1011 - Mo Morrison), Ontario
Set on a spectacular 0.566-acre lot, this property is enveloped by towering trees and lush gardens, and backing onto the tranquil Kings Park Woods. Offering nearly 25,000 sq. ft. of privacy and tranquility, this Muskoka-like retreat sits on one of Southeast Oakville's most prestigious streets. A generously sized interlocked driveway leads past the elegant front yard to an impressive 3-car garage. Lovingly maintained by the same family for over 40 years, the home is in pristine condition. The interior features expansive principal rooms, including formal living and dining spaces, a large kitchen with a breakfast area addition, and an open-concept family roomperfect for both day-to-day living and entertaining. A wealth of windows throughout brings in abundant natural light and frames beautiful views of the front streetscape as well as the forested backyard. With multiple fireplaces and hardwood floors throughout the main level, the home exudes warmth and charm. Convenient access to the garage is provided through the laundry room. Upstairs, the spacious primary suite is complemented by three double closets, built-in bookcases, a 3-piece ensuite, and additional flexible space. Two more generously sized bedrooms, along with a 4-piece bathroom featuring a jacuzzi tub, complete this level. The true highlight of the home is the backyarda private oasis of mature trees, manicured gardens, and a well-positioned pool that basks in sunlight. A full irrigation system ensures the landscaping stays lush. Recent upgrades include a new roof, furnace, and electrical panel, while the garage boasts 50-amp service, ideal for a lift or electric vehicle charging. Walking distance to Oakvilles top public and private schools, including OT and St. Mildreds, and just minutes to shopping, this property offers exceptional potential. Whether you choose to build a custom home or renovate and expand this charming residence, the large lot allows for endless possibilities. (id:55499)
Century 21 Miller Real Estate Ltd.
3 - 90 Saunders Road
Barrie (400 East), Ontario
Excellent Industrial Unit available in South Barrie, Featuring Highway 400 Visibility. Newly refurbished space including new HVAC, LED lighting, washroom, and freshly painted throughout. This Unit is approx. 3254 Sq Ft. The space benefits from one 9X7 Dock-Level Loading Door. Front Reception Area with baseboard heating. Listing Representative Is A Shareholder In The Landlord Corporation. (id:55499)
RE/MAX Hallmark Chay Realty
Upper - 89 Hammersmith Avenue
Toronto (The Beaches), Ontario
Wonderful Opportunity To Live In The Heart Of The Beaches South Of Queen St! Newly renovated Renovated 1000 Sq.Ft 2 Bedroom Unit W/ Private Entrance. Hardwood Floors Throughout & Designer Finishes. Beautiful Kitchen With Stone Counters & Stainless Steel Appliances. Not A Detail Was Missed. Spa Like Bathroom. Your Own Private Balcony, Arched Loft Ceilings, Exposed Brick. Perfect For Young Family Or Working Professionals That Want To Enjoy Everything The Beach Offers (id:55499)
Psr
635 Coxwell Avenue
Toronto (Woodbine Corridor), Ontario
Calling all contractors and renovators, this one is untouched! 3 bedroom, 2 washroom semi with the 22 Coxwell bus stop literally at your doorstep. 5 minute walk or 1 minute bus ride to Coxwell subway station, 3 minute walk to Danforth Ave. Steps to Earl Haig Public School, and only a 3 min drive to Michael Garron hospital, this Monarch Park location has it all. Only home on the strip with a garage! Fully detached and large enough to park one car with access from rear laneway. Enclosed front porch and mudroom from the backyard make for no wasted interior space. Full, partially finished basement with 4 piece washroom and laundry room. Furnace, AC, Hot Water Tank and Water Purifier all owned. Roof and most windows replaced. Come take a look and plan your vision for this wonderful and beloved home! (id:55499)
Century 21 Leading Edge Realty Inc.
37 Gillivary Drive
Whitby, Ontario
Wonderful Opportunity To Live In This Exquisite Townhouse In New Williamsburg Community ByHeathwood Homes In Sought After North Whitby Community. Features 3 Bedrooms, 2.5 Bathroom,Master Bedroom With 3Pc Ensuite & W/I Closet, 9 Ft Ceilings On Main Level, Hardwood Floors, OakStaircase W/Iron Pickets, Modern Kitchen W/ Large Island & Quartz Countertop, Ground FloorLaundry W/ Direct Access To Garage. Close To Public Schools In Williamsburg And CommunityParks. Enjoy Ravine Trails And Heber Down Conservation Area Nearby. Just Minutes To Hwy 412,407, 401 & Smartcentres Whitby. Move In Today! (id:55499)
Century 21 Heritage Group Ltd.
Bsmt B2 - 262 Clinton Street
Toronto (Palmerston-Little Italy), Ontario
New Renovated Legal Basement Unit for rent. Male Only. Separate Entrance, 1 Bedroom. Bathroom ,Kitchen and coin-laundry share with other one tenant. Furnished with new bed, new desk . Spacious, Bright, Clear. Quiet and Safety community. 5 minutes walk to Subway station, 20minutes walk to University of Toronto. Walk To Ttc, Shopping, Hospital, Restaurants, And More. (id:55499)
Dream Home Realty Inc.
601 - 170 Avenue Road
Toronto (Annex), Ontario
Welcome to 601 at Pears On The Avenue! Situated at Avenue Road and Davenport, the virtual entranceway into the core of midtown and downtown Toronto, Pears sits at the very apex of two of Toronto's most commanding neighbourhoods; Yorkville and The Annex. Such an extraordinary location demanded corresponding architecture - which was flawlessly delivered by Page+Steele/IBI Group. An intimate end-user driven condominium of 170 units with exceptionally attentive management. This makes Pears a flawless fit for any would-be downsizer staying in the area or a young professional couple looking to take advantage of the nearby schools. Great quality of life amenities such as visitor parking for family & friends, building guest suite for longer stays, and a resort style pool & fitness facility. Suite finishes to surpass expectations for a condo - hardwood floors, porcelain tile in bathrooms - miele appliance package. Heat pump allows for year-round heat+cooling control. 601 features an exceptionally deep enclosed balcony/terrace which offers skyline south exposure. See our video tour for more on neighbourhood hot spots! **EXTRAS** Miele Stainless steel fridge, stove, induction cooktop, built-in coffee machine, dishwasher. Stacker washer/dryer. Panasonic microwave/exhaust fan. *Heat pump allows for year-round heat+cooling control* (id:55499)
Rare Real Estate
3912 - 50 Charles Street
Toronto (Church-Yonge Corridor), Ontario
Cozy & Modern High Floor CASA 3 Bachelor Unit at Yonge and Bloor with Stunning City Views!Perfectly located in the heart of the city, this stylish studio offers an open-concept layoutwith sleek finishes, ample natural light, and a compact yet functional kitchen featuring aStone Counter Top and European Appliances. Enjoy breathtaking urban vistas from your privateperch ideal for professionals, minimalists, or anyone seeking a vibrant downtown lifestyle.Steps to transit, Subway, dining, U Of T, entertainment and all amenities. A rare gem in anunbeatable location!" (id:55499)
Century 21 Heritage Group Ltd.
1006 River Street
Muskoka Lakes (Medora), Ontario
Steps away from Balas downtown core, this stunning corner-lot property also situates you moments away from Moon River. With 9 ft ceilings and an open-concept layout, the home is bathed in natural light thanks to its expansive bay windows, creating a bright and inviting atmosphere. Featuring 3 bedrooms and 2 bathrooms, 1006 River Street blends comfort and charm. The cozy living room, complete with a classic wood-burning fireplace, is the perfect spot to unwind while enjoying the scenic river views. Just steps from the riverfront and within walking distance to local shops, restaurants, and all the charm Bala has to offer, this is a rare opportunity to own a home in a prime location. Dont miss out! (id:55499)
Revel Realty Inc.
Revel Realty Inc
0 Dolphin Street
Port Colborne (873 - Bethel), Ontario
Severed lot 38' x 119' building lot in the R2 zoned area of Port Colborne. Located steps away from summer time ice cream and within short walking distance to stores, restaurants, a high school and of course the scenic Welland Canal. Also close to the Health and Wellness Center with two rinks, indoor walking track, fitness rooms, gym, indoor pool, basketball/volleyball courts, bocce ball club , baseball and soccer fields. (id:55499)
Executive Homes Realty Inc.
236 Grosvenor Avenue N
Hamilton (Crown Point), Ontario
Welcome home to a very well maintained Duplex in Central Hamilton. 2 Separate hydro meters and separate furnaces. Excellent investment opportunity. (id:55499)
RE/MAX Escarpment Realty Inc.
119 Drive In Road
Greater Napanee (58 - Greater Napanee), Ontario
Great Opportunity to own over 60 acres of land near fast developing area of Great Napanee. Minutes away from highway 401 and the newly developed commercial center of great Napanee. 20 minutes to Kingston and 25 minutes to Belleville. All buildings in the property will be sold "As is where is". Do not walk the property without a scheduled and approved appointment. The buyers and buyer agent are responsible for doing your due diligence. (id:55499)
Everland Realty Inc.
3 - 53 Queens Plate Drive
Toronto (West Humber-Clairville), Ontario
3666 sqft of industrial space with easy access to highway 401, 407, 409 and 427. Shipping with access for 53' trailers. (id:55499)
Sutton Group Incentive Realty Inc.
8 - 1662 Bonhill Road
Mississauga (Northeast), Ontario
For sale in Mississauga, Ontario, located conveniently near Dixie and Courtneypark Dr. E., Close to HWY 401 & Pearson International Airport. this versatile space offers a high-volume bakery for sale, can be converted to an expansive prep space for restaurants, a commercial kitchen, for catering, food processing, packaging, and operating a ghost kitchen. Benefit from exceptionally favorable rent terms and ample parking availability. The facility boasts a large, state-of-the-art revolving deck gas oven capable of handling substantial baking volumes, making it ideal for high volume production needs. Fully permitted for food production, the space also features an 8-foot tall garage door, enhancing accessibility and operational efficiency. This space is perfectly suited for culinary professionals looking to expand or streamline their operations in a bustling commercial area. Can run a successful wholesale baking business with distribution to other stores, restaurants or your own bakery. **EXTRAS** High Volume Bakery Equipment Included. Washroom with Shower.Partial 2nd Floor Storage. See pictures. (id:55499)
RE/MAX Real Estate Centre Inc.
23 Gambia Road
Brampton (Northwest Brampton), Ontario
This exceptional 4-bedroom, 4-bathroom residence, situated in the highly coveted Rosehaven Built community, boasts impressive features including 9-foot ceilings, an upgraded kitchen with quartz countertops and backsplash, complemented by pot lights. The expansive family room enjoys pot lights, while the main floor showcases smooth ceilings throughout. Additional highlights include a generous living and dining area, an elegant oak staircase with iron pickets, and a luxurious primary suite with an expansive ensuite featuring separate shower and tub. The second-floor office offers flexibility as a potential fifth bedroom. A convenient separate side entrance leads to the basement, with the added benefit of no sidewalk in front. Completing the property is a 200-amp electrical panel. (id:55499)
Homelife Woodbine Realty Inc.
73 - 9800 Mclaughlin Road
Brampton (Fletcher's Creek Village), Ontario
Gorgeous & Beautiful 3 Bedroom home in great neighbourhood with lots of great features like Laminate floors, Stainless Steel Appliances, Quartz Countertop, Fireplace, lots of Natural Light, Upgraded Kitchen, Renovated Washrooms, W/O to Backyard and lots More............... (id:55499)
RE/MAX Realty Services Inc.
401 - 430 Square One Drive
Mississauga (City Centre), Ontario
Stunning Brand New never Lived in 2 Bedroom, 2 Bathroom condo in the heart of Downtown Mississauga, with just a short walk to Square One Shopping Centre. This modern unit features an open-concept layout with floor to ceiling windows allowing plenty of natural light. With 10 ft ceiling height this unit offers a much larger feel. The Kitchen boasts sleek cabinetry, granite countertops perfect for cooking and entertaining. Major Highways 401,403 & QEW, Mississauga Bus Terminal mins away, Sheridan college, Mohawk college. This location cant be beat with Bars, Big Brand Restaurants, celebration square. Primary Bedroom offers. Enjoy in suite laundry, private balcony. Amenities include: Fitness gym, party room, 24 hr concierge and many more. (id:55499)
Orion Realty Corporation
705 - 100 County Court N
Brampton (Fletcher's Creek South), Ontario
Location @ Its Best!!! 2 Good Size Bedrooms with one Large Size Solarium Can Be Used As A 3rd Bedroom or Office. 2 Full Washrooms. Primary Bedroom With 4 Piece En-Suite. Very Neat And Clean. Both washrooms upgraded with shower Glass Panel. New Blinds. New Paint. Prime Location Close To 407/410, Shopping Plazas, Longos, TD RBC, Tim Horton Only A Min Away. Sheridan Campus, Parks And More. 24 Hours Security Gate House. ALL utilities included In Maintenance Fee (Hydro, Water, Heat, Cable TV). (id:55499)
Newgen Realty Experts
28 Kincaid Court
Brampton (Heart Lake West), Ontario
Convenience Lives Here! Welcome To This Spacious 3-Bedroom, 3 Bathroom Townhome Gem (Freehold), Offering An Abundance Of Features To Bring Ease To Your Day To Day Lifestyle. Nestled At The End Of A Cul-De-Sac, Step Inside To 1192 Sq Ft And Be Greeted By An Open-Concept Living Area Illuminated By Natural Light, A Gourmet Kitchen Boasting Luxurious Granite Countertops, Centre Island & Stainless Steel Appliances. With A Walkout Basement To The Backyard, Enjoy Seamless Indoor-Outdoor Living, Perfect For Summer Bbqs Or Morning Coffee In The Fresh Air. Retreat To The Master Suite, Complete With Its Own Ensuite Bathroom. Ample Storage Space Throughout Ensures You Have The Space You Need. This Home Provides Ease With Walk-Thru Access From The Garage To The Basement, On The Same Level As Well As Access To The Backyard. Newer Roof 2023. Located In A Desirable Neighborhood, This Townhome Offers Proximity To Schools, Parks, Shopping, Trails, And A Myriad Of Amenities, Providing Endless Opportunities For Recreation And Leisure. Don't Miss Out On The Chance To Make This Forever Your Home. (id:55499)
Royal LePage Credit Valley Real Estate
16515 Ridge Road
Brock, Ontario
Come discover this beautiful country home! This three bedroom, two bathroom home offers charm and character at every corner. From the quaint front porch to the tranquil backyard you are going to fall in love. The main floor features a large, eat-in kitchen with lots of storage; a spacious living room with walk-out to deck and wood burning fireplace; a separate family room that could also be used as an office. Upstairs you will find three good sized bedrooms and a 4 piece bathroom. Finally, there is a great main floor mud room that features the laundry and access to the garage. The oversized garage has room for cars, a high loft and a work area. All of this rests on an approx. 1.2 acre triangular property that is fully private and has the Trans Canada Trail just behind the property. This home has so much to offer you are going to want to see it today! (id:55499)
Century 21 Leading Edge Realty Inc.
2115 - 1000 Portage Parkway
Vaughan (Vaughan Corporate Centre), Ontario
Stunning One Bedroom Suite With Unobstructed View From Full Balcony At Transit City 4, Steps To Subway, Viva And Zum Terminus, Walmart And YMCA. Short Drive To 400/407/York U. Close To Restaurants, Ikea, Imax, Costco, Vaughan Mills, Wonderland And Much More! (id:55499)
Homelife New World Realty Inc.
1006 - 225 Village Green Square
Toronto (Agincourt South-Malvern West), Ontario
Client RemarksBeautiful Sunfilled 2 Bedroom + Den & 2 Washrooms At Tridels Selene* Bright & Spacious Suite With A Great Layout, Open Concept Living/Dining/Kitchen Area W/W/O To Balcony. Floor To Ceiling Windows Allows For Natural Sunlight, Modern Finishes, Laminate Floor Throughout, Kitchen, S/S Appliances, Quartz Counter Top, Backsplash. Primary Bedroom Features Large W/I Closet, Split Bedroom Allows For Privacy, Amazing Convenient Location, Minutes To Hwy 401, Major Retailers & 24 Hr TTC Access. Good Size Bedrooms. Award-Winning Building with Amazing Amenities Including 24-Hr Concierge/Security. Fitness Centre, Yoga Studio, Party Rm, Outdoor Dining, Game Room. (id:55499)
RE/MAX Ultimate Realty Inc.
9 - 1640 Nichol Avenue
Whitby (Blue Grass Meadows), Ontario
The perfect place to start or downsize! This 3 bedroom, 3 bath condo townhome offers a spacious floor plan complete with family sized eat-in kitchen with backsplash, pantry, ceramic floors & ample cupboard & counter space. Open concept living & dining rooms with sliding glass walk-out to an entertainers deck, gardens & tranquil wooded ravine setting! Room to grow with the 2nd floor family room boasting a cozy gas fireplace & french doors. 3 generous bedrooms, primary retreat with walk-in closet & backyard views! The partially finished basement with 3pc bath awaits your finishing touches. Situated steps to parks, schools, transits, big box stores & easy hwy access for commuters! (id:55499)
Tanya Tierney Team Realty Inc.
Ph05 - 1001 Bay Street
Toronto (Bay Street Corridor), Ontario
Exclusive 2 Storey Penthouse is rarely offered for sale.Open Concept, Spectacular Views Of The City With Floor-To-Ceiling Windows, 2 Bedrooms , Wood Burning Fireplace, 3 Washrooms, Skylight, One Parking, Locker, Quartz Countertop, Hardwood Floors, 24 Hrs Concierge, Gym, Party Room, Guest Room Visitors Parking, Steps To Ttc, Shopping, Subway, Minutes To The University, Financial District. Fibre High Speed Rogers Internet included in Maintenance Fees (Account Required) (id:55499)
T.o. Condos Realty Inc.
1504 - 28 Freeland Street
Toronto (Church-Yonge Corridor), Ontario
Luxury 2 Year New, bright & spacious 1+1 Corner Unit At Prestige One Yonge for sale! Unit offers nearly 700 sq.ft. of interior space plus a large wraparound balcony! Functional split-bedroom layout, den can be used as a second bedroom. 9' Feet Smooth Ceiling. Top To Ceiling Windows, laminate Flooring Thru-Out, S/S Appl W/Quartz Countertop Kitchen, Large Balcony! Steps To Union Station, Gardiner Express, Financial And The Entertainment Districts, Restaurants, Supermarkets, Eaton Centre...Walkers Paradise: Walking Score 97! (id:55499)
Homelife New World Realty Inc.
15267 Airport Road
Caledon, Ontario
Discover the potential of this half-finished dream project nestled in the heart of Caledon, where your ideal oasis awaits. With a sprawling 31,398.33 sq. ft. site and over 7,000 sq. ft. of allowable building area, this property offers a rare opportunity to craft your perfect luxury home. Key utilities municipal water, gas lines, and underground electricity are already set up, making the building process seamless. Plus, development charges have been fully paid, and a building permit is already in place. (Records and building permit will be provided upon acceptance of the offer.) Seize this extraordinary chance to create a home tailored to your vision in a prime Caledon location. Please note that the house being Sold AS-IS. Please do your own due-diligence. (id:55499)
Executive Real Estate Services Ltd.



