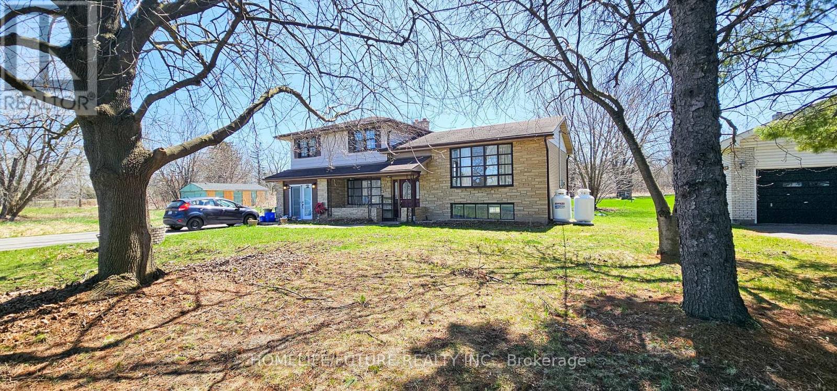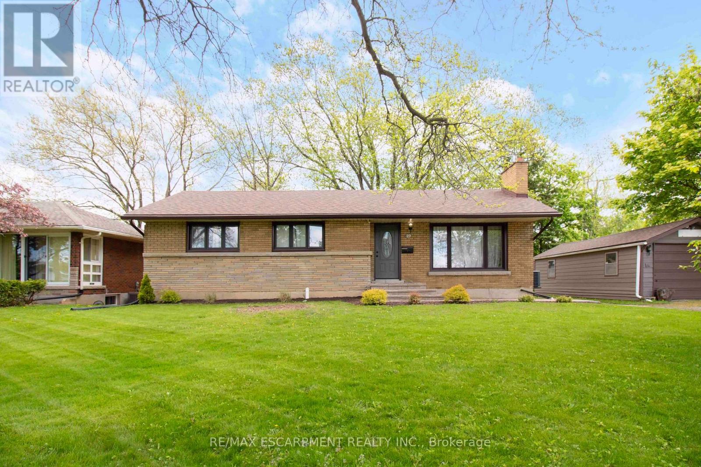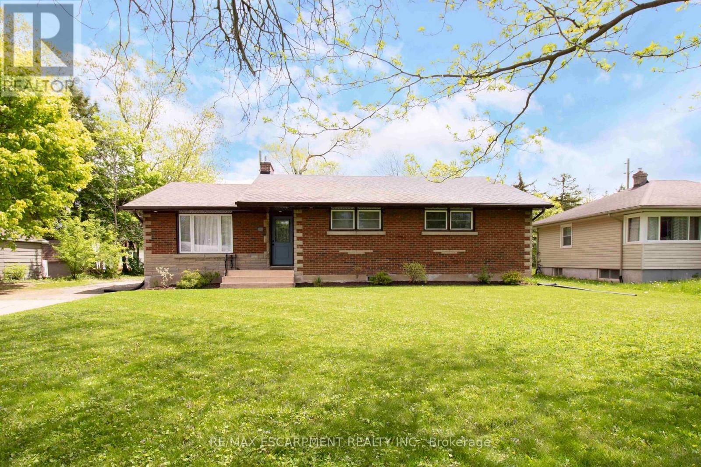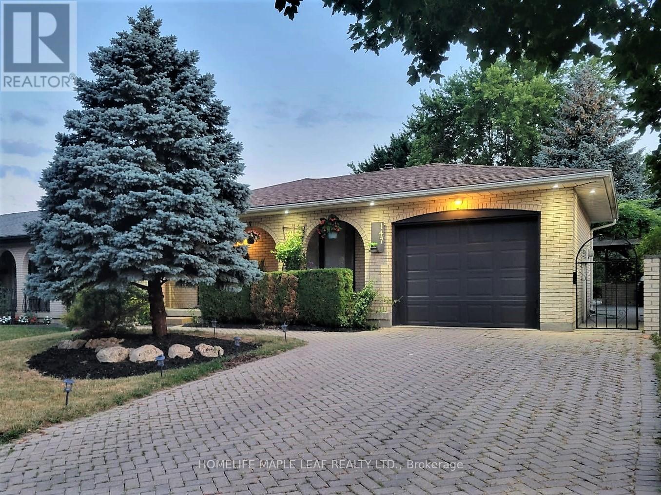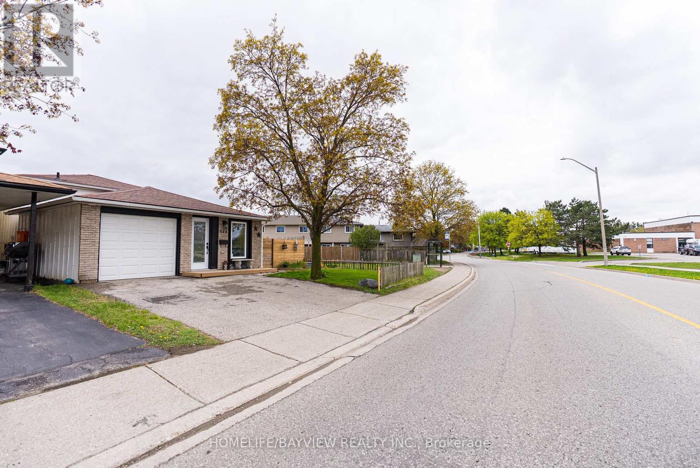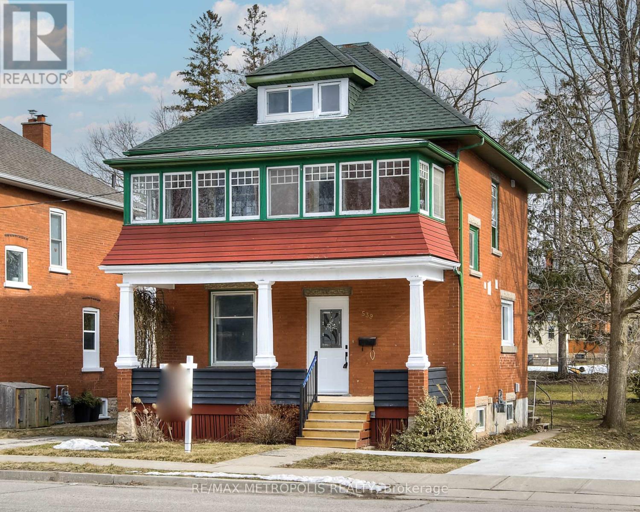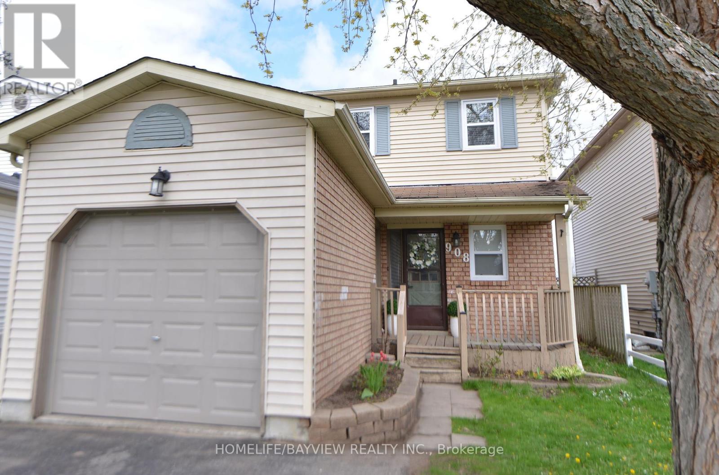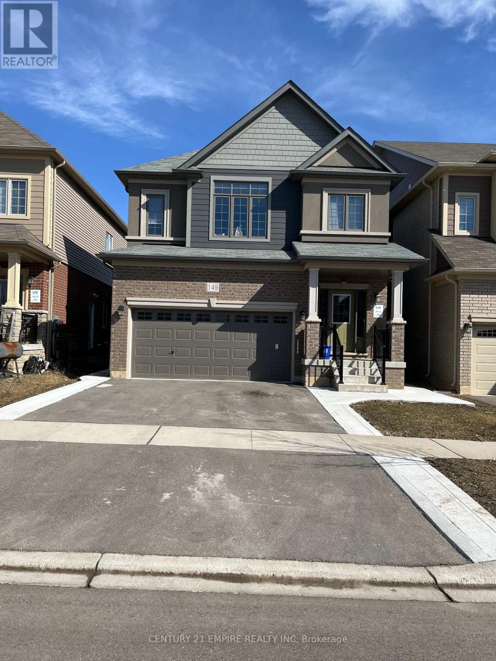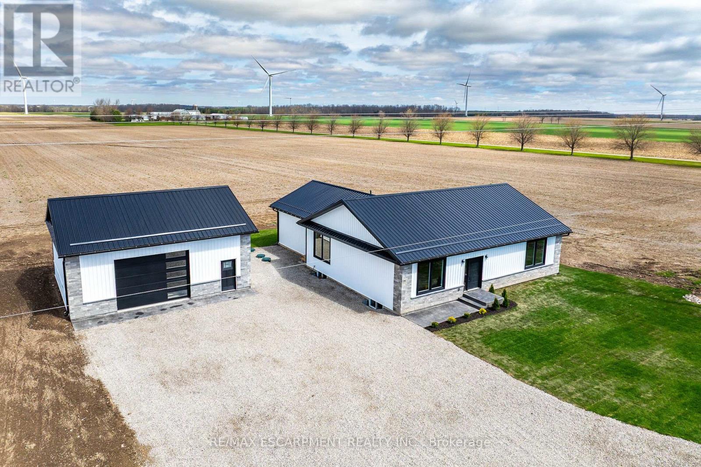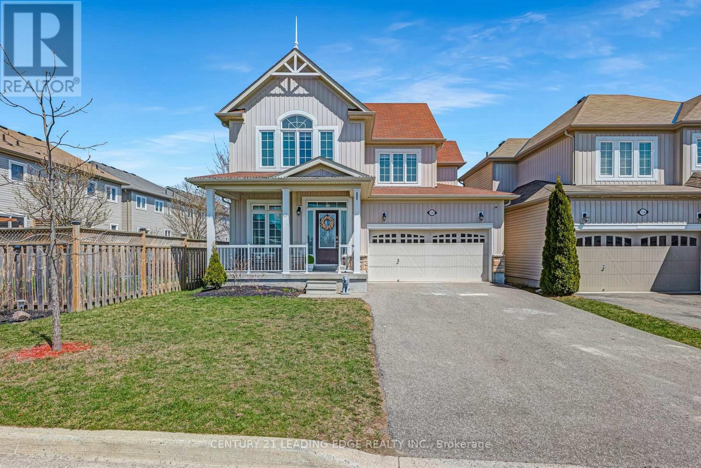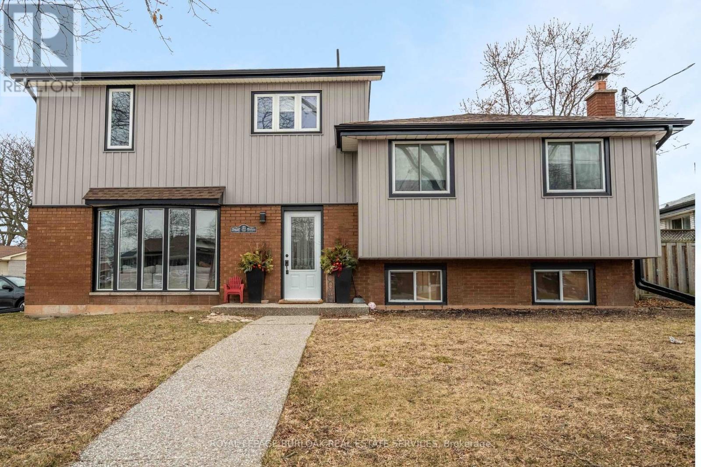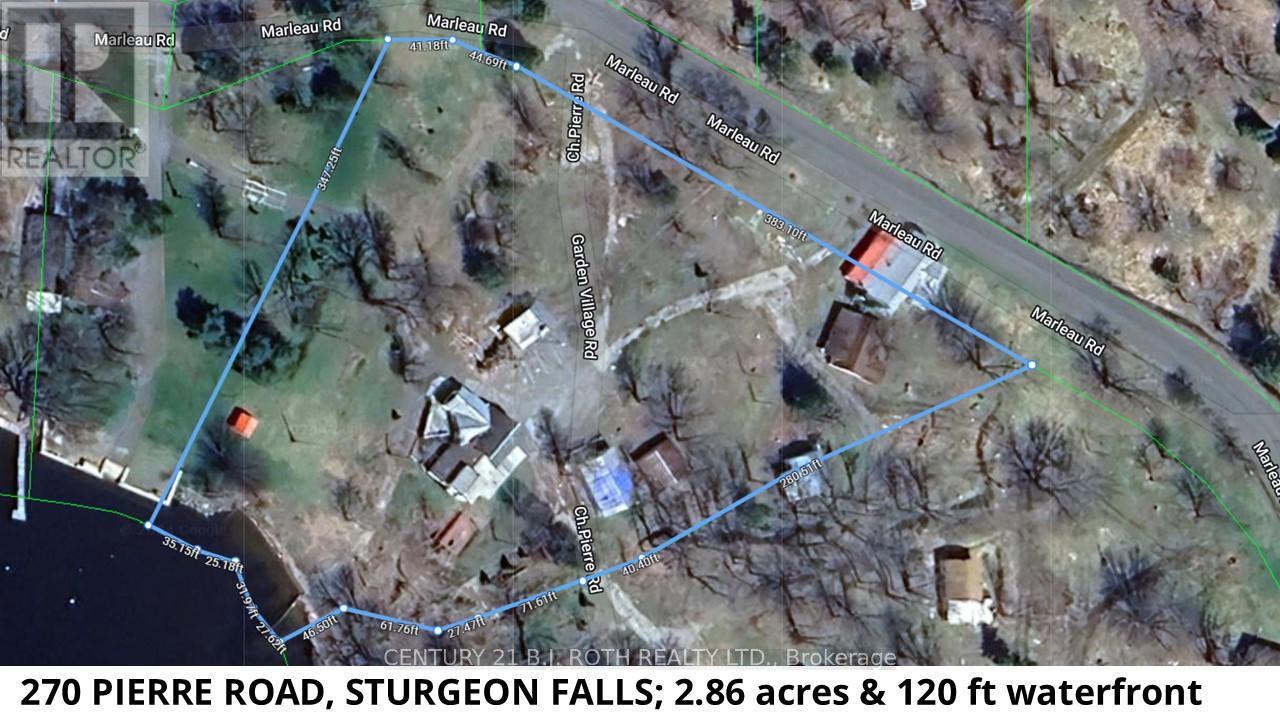20 - 11 Grand River Boulevard
Kitchener, Ontario
Beautifully updated 3-bedroom, 2-bathroom end-unit townhouse in a quiet, mature complex perfect for first-time buyers, downsizers, or investors. Located minutes from Chicopee Ski Hills, Fairview Mall, Hwy 401, and Grand River trails, this home blends comfort, convenience, and community living. Enjoy the front courtyard where kids can play freely. It's a space that fosters connection, and your private patio offers the perfect balance of peaceful privacy and neighbourly socializing. Inside, a tiled foyer welcomes you into a dream kitchen with custom soft-close cabinets, granite counters, under-mount lighting, newer appliances (stove and microwave rangehood), a double sink, and a breakfast bar that opens to the living area. The added pantry offers great storage, and the main floor shines with crown moulding, pot lights, and upgraded fixtures. Walk out from the living room to a fully fenced backyard featuring a newer deck, patio, and a large shed ideal for relaxing or entertaining in the warmer months. Upstairs includes three spacious bedrooms with laminate flooring and an updated full bath with a modern vanity. The finished basement offers a generous rec room, a 3-piece bath, and versatile space for a home office, gym, or family room. Recent updates: newer roof, furnace, washer & dryer, shed, patio, and pot lights. A perk and rare find. Condo fees include a second parking spot. Pride of ownership is evident - this move-in-ready home is a must-see! (id:55499)
Psr
437 Moira Street W
Belleville (Belleville Ward), Ontario
Spacious Belleville Home With In-Law Suite On Huge Lot Endless Possibilities! Discover Comfort, Space, And Versatility In This Well-Maintained 3-Bedroom Home Nestled On An Oversized 84 X 254 Lot In A Quiet Belleville Neighborhood. Ideal For Families Or Investors, This Property Offers The Perfect Blend Of Functional Living And Future Potential. The Main Level Features A Bright And Cozy Layout With Three Generously Sized Bedrooms And A Modern 3-Piece Washroom. The Finished Basement Offers Additional Living Space, Perfect For A Family Room, Rec Area, Or Home Office. One Of The Standout Features Is The Attached In-Law Suite With Its Own Private Entrance. An Excellent Setup For Multi-Generational Living, Guest Accommodation, Or A Rental Opportunity. Step Outside To Your Private Outdoor Oasis With Massive Yard Space, A Detached Garage, And Ample Parking For Multiple Vehicles. Whether You Dream Of A Garden, A Workshop, Or Even Expanding The Home, This Lot Offers Room To Grow. Don't Miss Your Chance To Own A Truly Unique Property In One Of Bellevilles Most Desirable Areas! (id:55499)
Homelife/future Realty Inc.
29 Masterson Avenue
St. Catharines (Glendale/glenridge), Ontario
Versatile family home or investment! Welcome to 29 Masterson Drive, a beautifully updated all-brick bungalow in the peaceful Glenridge community. This inviting home features 3+2 bedrooms, 2 full bathrooms, and a bright main floor layout connecting the living, dining, and kitchen areas. Recent improvements include updated windows & doors, fresh interior paint, modern light fixtures, and exterior updates (soffits, fascia, eavestroughs). Ideally located just minutes from Brock University, the Pen Centre, schools, parks, and other local amenities. This home offers a detached garage (11'x27' interior), perfect for storage, and also parking for 4 vehicles. Whether you're searching for a family home or a strong rental investment, this property offers style, comfort, and a prime location. (id:55499)
RE/MAX Escarpment Realty Inc.
31 Masterson Avenue
St. Catharines (Glendale/glenridge), Ontario
Great family home or investment opportunity! Welcome to 31 Masterson Drive, a beautifully updated home nestled in the serene Glenridge neighbourhood. This charming all brick bungalow offers 3+3 bedrooms and 2 full bathrooms, featuring an open-concept living, dining, and kitchen area. Recent upgrades include a newly installed gas fireplace, updated windows & doors, fresh paint throughout, modern light fixtures, a new back deck, updated soffits, fascia, eavestroughs, and exterior waterproofing. Brock University is just minutes away, making it ideal for families and investors alike, while it is also very close to shopping centres like the Pen Centre, schools, parks, and various local amenities. Parking won't be an issue with this extra large concrete driveway that can easily fit 6 vehicles. Whether you're looking for a comfortable family residence or a promising investment property, this home combines modern updates with a prime location. (id:55499)
RE/MAX Escarpment Realty Inc.
147 Muriel Crescent
London South (South X), Ontario
Welcome To this Lovely 4 Level Backsplit Featuring 3+1 Bedrooms And 3 Bathrooms, An Attached Garage With a 4 Car Driveway! House Has Been Fully Updated With New Floors, Appliances, fresh paint And Much More! Beautifully Landscaped Front And Backyard With A large Concrete Pad And Pergola - Great For Entertaining And Relaxing Throughout The year! Located Perfectly In A Peaceful street With easy Access to 401, Malls, Schools, Community Centres And More! Led Lights Throughout The House, Central Air Conditioning, High Efficiency Furnace, Top of the line Water Softener, Stainless Steel Samsung Kitchen Appliances, Samsung washer & Dryer, Central vacuum, Hot water heater is a Rental. (id:55499)
Homelife Maple Leaf Realty Ltd.
96 Willson Drive
Thorold, Ontario
Spacious & Bright, BRAND NEW, NEVER LIVED IN, 3 bedroom, 2.5 washrooms located in the Heart of Thorold. Designed with Luxury Finishes for You to Call Home. Be the FIRST to Live in this BEAUTIFUL Luxury Townhouse Equipped with a Full Smart-Home Package (Including Automated Thermostat), All Brand-New Appliances, 9 ft ceilings on the main floor, Open concept main floor with laminate flooring, kitchen island and walk out to yard with upgraded deck walkout to scenic greenbelt, this home is both practical and peaceful, nature's serenity and urban convenience. Primary Suite with Large walk-in closet and ensuite bathroom, Laundry conveniently located on 2nd floor. The walk-out basement offers ample storage space. Convenient access door from garage to home. This home is close to Hwy 406, Colleges, Schools. Brock University approx 15 mins & major Niagara Falls attractions within 25mins. Steps to transit, grocery stores, retail, and more. (id:55499)
Ipro Realty Ltd.
Ipro Realty Ltd
333 Preston Parkway
Cambridge, Ontario
welcome to 333 Preston Height pkwy a charming and beautifully maintained home , Great value and backing onto greenspace nestled in a well -Established Preston neighborhood. This single detached 3 bedroom backsplit is featuring white kitchen , granite countertops, Tons of fun drawer upgraded to make this your dream kitchen . Enjoy the winters in front of the cozy gas fireplace in the spacious living room. walk up from the basement to the fully fence backyard. This lovingly maintained home is just located 2 mints to the 401 , Costco , Shopping centers and Situated across the road from Parkway Public School and offers convenient public transit . (id:55499)
Homelife/bayview Realty Inc.
11 - 91a Main Street E
Grimsby (Grimsby East), Ontario
ELEGANT DETACHED BUNGALOFT IN SOUGHT-AFTER ENCLAVE. Open concept with high ceilings. Just steps to historical downtown Grimsby and all amenities including fine dining, shopping, banks & parks. Spacious main floor primary bedroom with ensuite bath and walk-in closet. Large eat-in kitchen with abundant cabinetry, granite counters & appliances. Great room with cathedral ceiling and gas fireplace open to dining room, hardwood floors. Open staircase leads to upper-level loft overlooking bright great room, additional bedroom and full bath. Glass doors from great room lead to private deck & patio. Bright lower level with finished rec room with wall-to-wall built-in cabinets, ample storage and 3rd bathroom. OTHER FEATURES INCLUDE: All appliances, main floor laundry with washer/dryer, c/air, window treatments. A carefree lifestyle just waiting for you! **Some photos are Virtually Staged. (id:55499)
RE/MAX Garden City Realty Inc.
539 Moore Street
Cambridge, Ontario
Welcome to 539 Moore St. Situated on a deep 148' lot in one of Cambridge's most sought-after neighborhoods South Preston this spacious 2.5-storey home offers over 2,500 sq ft of finished living space and a separate basement entrance. The main floor features a functional layout with a modern kitchen complete with quartz countertops, pot lights, porcelain tile, and vinyl flooring, as well as a convenient 3-piece bath. The rear addition provides a bright and versatile space ideal for a home office or reading nook. Upstairs, you'll find three generously sized bedrooms, a full 4-piece bathroom, and access to a covered balcony perfect for relaxing. The finished attic with 2-piece bath and cozy carpeting offers a flexible space for a kids playroom, hobby room, or quiet retreat. The basement includes a one-bedroom in-law suite with walk-out access to the yard, providing great potential as a mortgage helper. With a prime location and plenty of room to grow, this home is a fantastic opportunity in South Preston. Photos used in the MLS listing were taken previously. (id:55499)
RE/MAX Metropolis Realty
908 Fairbanks Road
Cobourg, Ontario
COZY, BRIGHT & BEAUTIFULLY RENOVATED. Discover the charm of small-town living without sacrificing modern comfort. 908 Fairbanks Road is more than just a house- it's a warm and welcoming retreat, perfectly located in one of Cobourg's most peaceful, family-friendly neighbourhoods. Whether you're a first-time buyer, a young family, or an investor searching for a move-in-ready opportunity, this home is the one you've been waiting for. Step through the front door and feel the difference- natural light pours in through oversized windows, illuminating a space that feels both open and cozy. The main floor brings classic charm with a traditional fireplace, perfect for curling up with a book or enjoying time with loved ones. Upstairs, you'll find a freshly renovated escape, featuring sleek new bathrooms and brand-new flooring; a modern contrast to the home's inviting main level. There's no carpet, just clean, contemporary hardwood/laminate throughout, making this home as practical as it is beautiful. The finished basement offers bonus space to grow- ideal for a playroom, home gym, or office- and the fenced backyard is ready for summer barbecues, kids, or pets. With an attached garage and quick access to Highway 401, convenience meets comfort at every turn. Whether you're dreaming of your first home, upgrading your lifestyle, or looking for a smart investment in a growing community, 908 Fairbanks Road delivers. Your next chapter begins here- come see it for yourself. ** This is a linked property.** (id:55499)
Homelife/bayview Realty Inc.
79 Kenton Street
West Perth (Mitchell), Ontario
Welcome to The Witmer! Available for immediate occupancy, these classic country semi detached homes offer style, versatility, capacity, and sit on a building lot more than 210 deep. They offer 1926 square feet of finished space above grade and two stairwells to the basement, one directly from outside. The combination of 9 main floor ceilings and large windows makes for a bright open space. A beautiful two-tone quality-built kitchen with center island and soft close mechanism sits adjacent to the dining room. The great room occupies the entire back width of the home with coffered ceiling details, and shiplap fireplace feature. LVP flooring spans the entire main level with quartz countertops throughout. The second level offers three spacious bedrooms, laundry, main bathroom with double vanity, and primary bedroom ensuite with double vanity and glass shower. ZONING PERMITS DUPLEXING and the basement design incorporates an efficiently placed mechanical room, bathroom and kitchen rough ins, taking into consideration the potential of a future apartment with a separate entry from the side of the unit (option for builder to complete basement additional $60K to purchase price) The bonus is they come fully equipped with appliances; 4 STAINLESS STEEL KITCHEN APPLIANCES AND STACKABLE WASHER DRYER already installed. Surrounding the North Thames River, with a historic downtown, rich in heritage, architecture and amenities, and an 18 hole golf course. Its no wonder so many families have chosen to live in Mitchell; make it your home! (id:55499)
RE/MAX Twin City Realty Inc.
81 Kenton Street
West Perth (Mitchell), Ontario
Welcome to The Witmer! Available for immediate occupancy, these classic country semi detached homes offer style, versatility, capacity, and sit on a building lot more than 210 deep. They offer 1926 square feet of finished space above grade and two stairwells to the basement, one directly from outside. The combination of 9 main floor ceilings and large windows makes for a bright open space. A beautiful two-tone quality-built kitchen with center island and soft close mechanism sits adjacent to the dining room. The great room occupies the entire back width of the home with coffered ceiling details, and shiplap fireplace feature. LVP flooring spans the entire main level with quartz countertops throughout. The second level offers three spacious bedrooms, laundry, main bathroom with double vanity, and primary bedroom ensuite with double vanity and glass shower. ZONING PERMITS DUPLEXING and the basement design incorporates an efficiently placed mechanical room, bathroom and kitchen rough ins, taking into consideration the potential of a future apartment with a separate entry from the side of the unit (option for builder to complete basement additional $60K to purchase price) The bonus is they come fully equipped with appliances; 4 STAINLESS STEEL KITCHEN APPLIANCES AND STACKABLE WASHER DRYER already installed. Surrounding the North Thames River, with a historic downtown, rich in heritage, architecture and amenities, and an 18 hole golf course. Its no wonder so many families have chosen to live in Mitchell; make it your home! (id:55499)
RE/MAX Twin City Realty Inc.
38 Attwater Drive
Cambridge, Ontario
Welcome to this stunning 1-year-new around 2,490 sq. ft. detached home built by the prestigious Greenpark Homes, located in the highly sought-after Hazel Glenn master-planned community. This model offers a thoughtfully designed layout featuring a spacious open-concept living/dining area and a separate family room. Enjoy 9-foot smooth ceilings and premium laminate flooring throughout the main level.The upgraded kitchen boasts extended cabinetry, a matching backsplash, and modern finishes, complemented by pot lights on the main floor, 2nd floor hallway, and in the primary bedroom. Elegant solid oak stairs lead to a generous primary suite with a luxurious 5-piece ensuite including a glass shower. Two additional well-sized bedrooms and a versatile flex space, perfect for a home office or study area, complete the upper level. (id:55499)
RE/MAX President Realty
38 Attwater Drive
Cambridge, Ontario
Welcome to this a year new, detached home featuring 3 spacious bedrooms plus a loft and 2.5 bathrooms. As you enter, you're greeted by soaring 9-foot ceilings on both the main and second floors, creating a bright and open atmosphere throughout. The modern kitchen is a chefs dream with granite countertops, a large island, and plenty of cabinet space. The open-concept family room flows seamlessly into the separate living and dining areas, making it ideal for entertaining. Big windows fill the home with natural light, and theres convenient access to the garage through a functional mudroom. Upstairs, you'll find three generous bedrooms and a versatile loft space, perfect for a home office or playroom. The primary bedroom features a walk-in closet, double sinks, a freestanding tub, and a walk-in shower for a spa-like experience. No smoking or pets allowed. Tenant is responsible for all utilities. (id:55499)
RE/MAX President Realty
1511 Marina Drive
Fort Erie (Crescent Park), Ontario
For Rent 3BR Detached Home in Fort Erie. Welcome to this beautifully maintained 3-bedroom, 2-bathroom detached home by Marina Homes, just 4 years old and located in a family-friendly Fort Erie neighborhood. Featuring a modern open-concept layout with separate living, dining, and family rooms, plus a versatile flex space ideal for a home office or play area. Enjoy a stylish kitchen with upgraded cabinetry, designer tiles, and stainless steel appliances. Spacious bedrooms offer natural light, and the bathrooms feature upgraded finishes. The home includes a double-car garage, wide lot, and large backyard, perfect for relaxing or entertaining. Unfinished basement provides extra storage or customization potential. Minutes to schools, shopping, Fort Erie Leisureplex, beaches, golf, and quick access to the QEW and U.S. border. (id:55499)
Zolo Realty
(Upper Level) - 149 Bilanski Farm Road
Brantford, Ontario
Welcome To This Gorgeous 4 Bedroom House Available For Rent Near Hwy 403 & Garden Ave. This Beautiful Model Is In Perfect Community For Commuters. Quiet East End, 2 Storey Located Just Minutes From The Highway. Hardwood Flooring Throughout The House. Main Floor Laundry. Master With Ensuite Washroom & Walk In Closet. Close To Schools, Bus-Stop , Walking Trails And All Major Amenities. Basement apartment rented separately. (id:55499)
Century 21 Empire Realty Inc
4093 Rainham Road
Haldimand, Ontario
Stunning, Custom Built 1680 sq ft 3 bedroom, 2 bathroom Bungalow with sought after 25 x 30 detached garage with concrete floor all situated on private Country lot with 155 ft of frontage on Rainham Road. Incredible curb appeal with stone & complimenting vinyl sided exterior, welcoming front stamped concrete walkway, detached garage, & desired steel roof. The gorgeous open concept interior offers high quality finishes throughout highlighted by custom kitchen with quartz countertops & eat at island with stone accents, dining area, living room with built in fireplace, 3 spacious bedrooms including primary bedroom with chic 5 pc ensuite with herringbone tile flooring, additional 4 pc bathroom, & MF laundry. The unfinished basement is fully studded and insulated allowing for it to be easily finished to add to overall living space and provides ample storage. Must view to appreciate the attention to detail and quality workmanship throughout this Custom Built Selkirk Home. (id:55499)
RE/MAX Escarpment Realty Inc.
720 Fisher Street E
Cobourg, Ontario
Honey Stop The Car! Welcome to 720 Fisher Street, nestled in the highly desirable West Park Village! This stunning property features three spacious bedrooms and three bathrooms, making it perfect for families and those who love to entertain. Step inside to discover soaring high ceilings that enhance the airy feel of the open-concept living space, adorned with beautiful hardwood floors throughout. The heart of the home is the inviting open-concept kitchen, ideal for culinary enthusiasts and gatherings with loved ones. The primary bedroom is a true retreat, boasting a luxurious five-piece en-suite bathroom complete with a beautiful jacuzzi and an extra-large walk-in closet that offers ample storage. The Basement Is ready for you to add your personal touches.Located in a tight-knit community, this home provides a warm and welcoming atmosphere. Plus, you'll be just a short distance from Coburg Beach, making it a perfect spot for outdoor activities and relaxation. Don't miss your chance to own this exceptional property; its a must-see that you wont want to pass up! (id:55499)
Century 21 Leading Edge Realty Inc.
8125 Brookside Drive
Niagara Falls (Ascot), Ontario
Immaculate 3 Year new home in desirable community! Gorgeous Hardwood Floors on Main and 2nd Floors, Modern Open Concept Kitchen, Centre Island, Granite Countertops, Stainless Steel Appliances, 9ft Ceilings on Main, 3 Bathrooms on 2nd floor, Direct Access From Garage, Separate Side Entrance to Basement. Full Of Natural Light, With Modern Design Throughout. This Is A Home You Don't Want To Miss Out. Minutes to amenities including Walmart, Costco, Highway, Grocery Stores, Home Depot, Restaurants and Niagara Falls Transit. (id:55499)
Elite Capital Realty Inc.
44 Ottawa Street S
Haldimand, Ontario
This is not a cookie cutter home! Immaculate two storey home with unique mansard style roof on a quiet street in the mature area of Cayuga, friendly town with lots of amenities located about 30 mins from Hamilton/403. The current owners have taken such care in maintaining this 4+1 bedroom 1 and a half bath home. Main level features gorgeous custom kitchen with white cabinetry, island/breakfast nook, stainless steel applinces & more. Massive dining room holds an impressive harvest table with ease, cozy living room with n/gas fireplace, plus main floor bedroom/den/office, two piece powder room - gleaming ash hardwood floor through out the main level with a natural finish. Upstairs offers tons of space, newer flooring throughout and includes a large primary bedroom with walk in closet, 3 additional good size bedrooms and a 5 pc bath. Recently finished lower level offers high ceilings, laminate flooring through out, and pot lighting. Good sized family room, gym room, office, and laundry/storage room. Large two car garage with bonus storage area above for the car enthusiast. Large fully fenced backyard includes two tiered deck system with hot tub, plus handy garden shed. Lots of room to park on the driveway. Windows all updated since 2007, furnace is 2010, central air is 2021, and water tank is 2013. Roof shingles replaced in 2008. (id:55499)
RE/MAX Escarpment Realty Inc.
74 Simcoe Drive
Belleville (Thurlow Ward), Ontario
This is the one you were waiting for. Gorgeous, very well maintained, 3 generous size bedroom, 2 full bath on main floor executive Bungalow sitting on big frontage lot. Features : Open concept living room/kitchen, hardwood and ceramic floors on main floor. 9'ceilings, gorgeous chef size kitchen with granite counters, 10' cathedral ceiling in 2nd bedroom. Fully finished basement with 1 bedroom + spacious den and bathroom and rec room with wired in stereo lines for a surround system. 2 overly sized car garage, professionally landscaped. Located near big box stores, Quinte Mall and easy access to Hwy 401. New A/C, HWT owned, Roof (6 Years), Hot tub (New condition). Must See! (id:55499)
Century 21 Leading Edge Realty Inc.
10 Cheltonwood Court
Hamilton (Stoney Creek), Ontario
Tucked in a quiet cul-de-sac in beloved Stoney Creek, this 3-bedroom 2 full bath detached raised ranch is the kind of home families dream about. From the moment you step inside, you're greeted with gleaming hardwood floors, California shutters, and sun-filled spaces that feel as warm as they are welcoming. The spacious main floor offers room to gather, dine, and unwind in style. Kitchen features updated stainless steel appliances. Three generous bedrooms, each with escarpment views, and a nicely appointed 4-piece bath, provide the perfect blend of comfort and convenience. The bright and fully finished lower level adds two oversized rec rooms perfect for movie nights, play dates, or office space as well as a recently updated (2023) 4 piece bath. Step outside and let summer dreams come to life in your private backyard oasis featuring an inground pool, (New Heater & Pump 2023) breathtaking escarpment views, and no rear neighbours for total serenity. Backing onto a prestigious school, this home offers the ultimate in privacy and convenience. With upgraded 200 amp electrical service (2022) and thoughtful touches throughout, this property blends charm, function, and family-focused living. Located just minutes to schools, hwy access, public transit, shopping and all other amenities! This gem wont last long! (id:55499)
RE/MAX Escarpment Realty Inc.
8 Banff Drive
Hamilton (Berrisfield), Ontario
VTB opportunity available! Turnkey investment opportunity! This 3-unit property includes a legal duplex and a detached garden suite. Fully renovated in 2023 with quality craftsmanship, each unit offers its own driveway parking, in-unit laundry, privately fenced backyard, tankless water heater and separate hydro and water meters. The spacious main unit spans three levels, featuring 4 bedrooms, 2.5 bathrooms, and a primary suite with a walk-in closet, ensuite with a soaker tub and double sinks, and a large private balcony. The basement studio is bright and inviting, with oversized windows and an electric fireplace. Completing the property, the garden suite offers 2 bedrooms and 1.5 bathrooms, making this an exceptional income-generating opportunity! Located on the Hamilton Mountain is a family-friendly neighbourhood, just a walks away from amenities, parks and schools. (id:55499)
Royal LePage Burloak Real Estate Services
270 Pierre Road
West Nipissing (Sturgeon Falls), Ontario
Waterfront opportunities like this are rarely found where you can own an investment property to enjoy and have multiple incomes coming from the other units! Welcome to Lot 2 Pierre Road in Sturgeon Falls on the shores of Lake Nipissing. This 2.716-acre parcel was part of the former tourist lodge known locally as Dutrisac Cottages. Features the original store/office with tons of extra potential for a renovation into your dream cottage, cottage 7 (3 bedroom), cottage 22 (2 bedroom), a storage building 24x22, woodshed 16x16, the pavilion 36x29 and 2 drilled wells. Presently no septic system on site. This property also includes the awesome beach area! The property is being offered for sale at $549,000 plus HST! All units are vacant so it is very easy to arrange for showings. (id:55499)
Century 21 B.j. Roth Realty Ltd.


