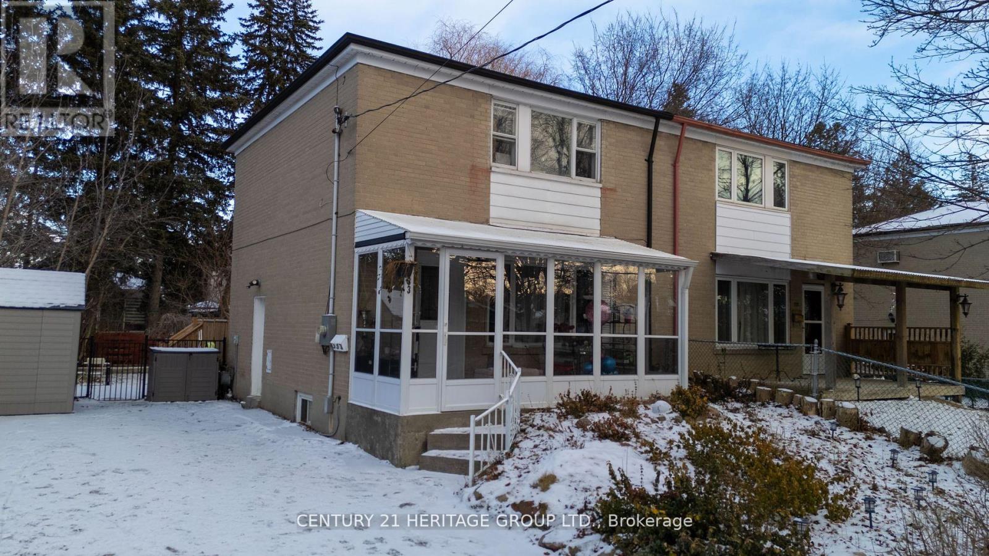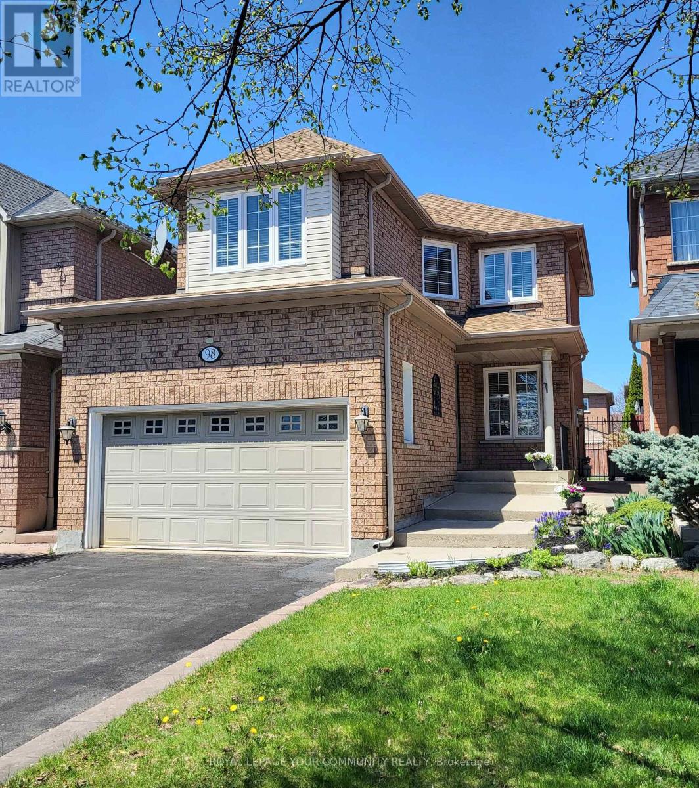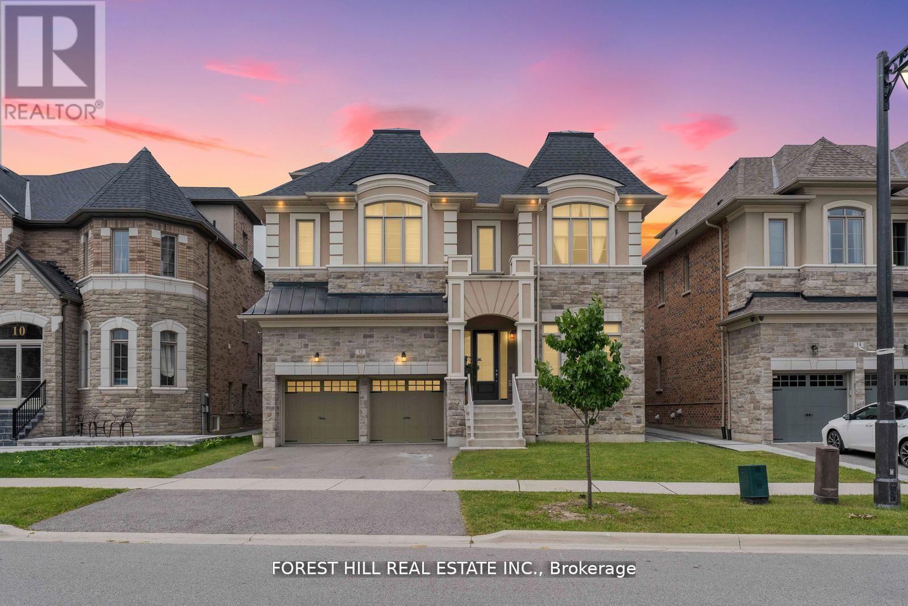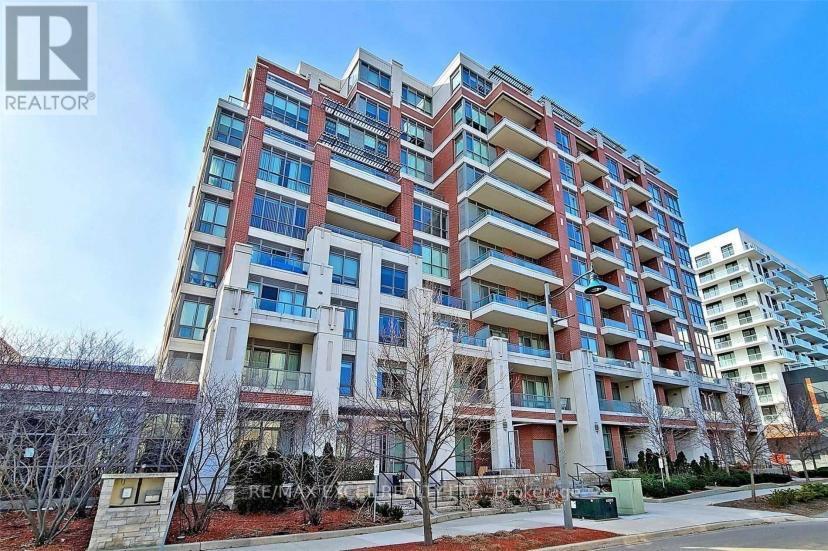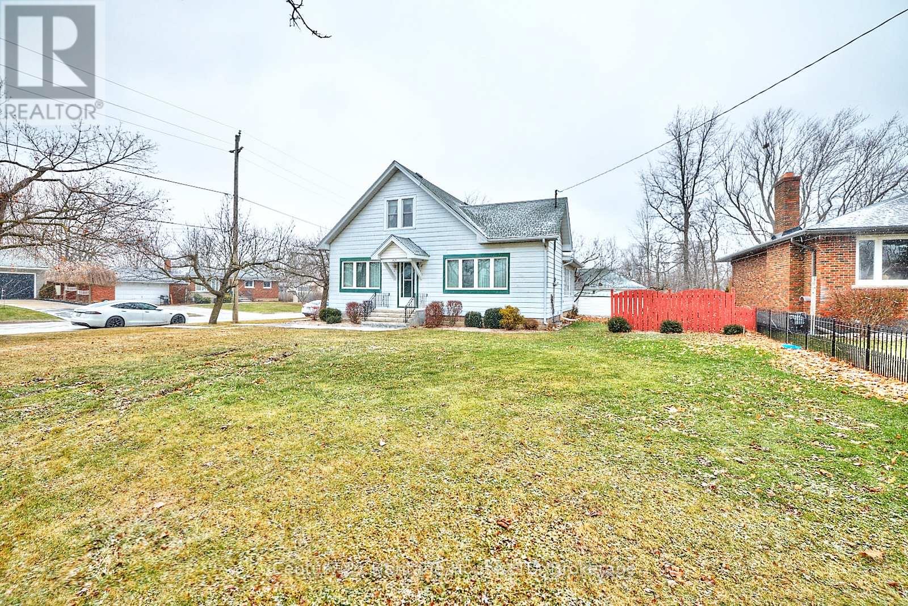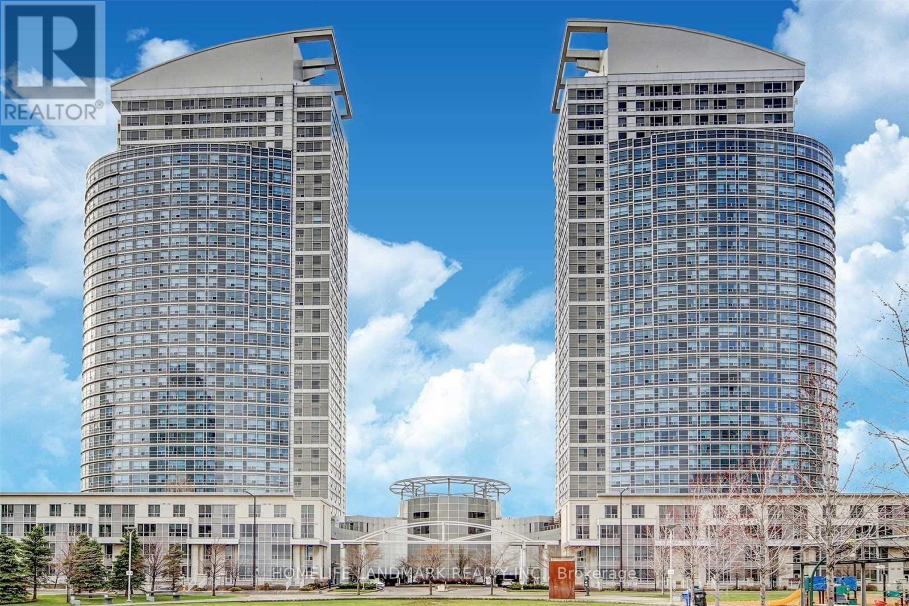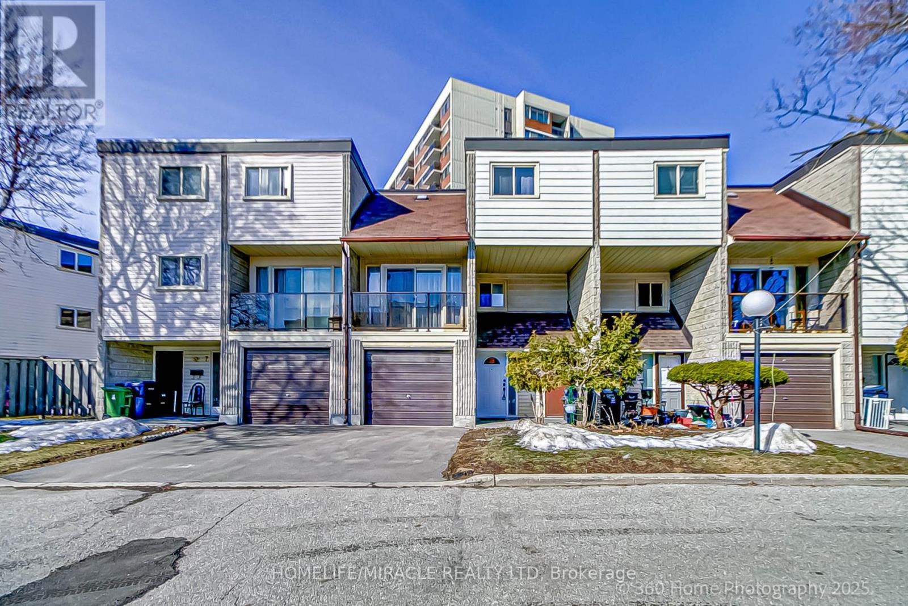2 - 97 John Street E
Bradford West Gwillimbury (Bradford), Ontario
Welcome to 97 John St E, a beautifully renovated one-bedroom apartment now available for lease. This bright and spacious unit offers a comfortable layout that's perfect for individuals or couples. With plenty of natural light, generous closet space, and a cozy atmosphere, its a place you'll be happy to call home. The kitchen comes equipped with essential appliances, making everyday cooking simple and convenient. Located close to shops, restaurants, and public transportation, you'll have everything you need just steps away. The unit will be available for move-in on May 15th. All utilities water, gas, and hydro are included in the rent. Laundry is coin-operated, and there is a shed available for extra storage. Parking is available for an additional $75.00 per month. (id:55499)
Royal LePage Security Real Estate
333 Neal Drive
Richmond Hill (Crosby), Ontario
Location! Location! Location! Great Investment Opportunity! Top Ranked Schools; Crosby Heights& Bayview Secondary. Semi-Detached 2-Storey 3+1 Bedrooms With Finished Basement All 2 Kitchen Appliances;2 Fridges,2 Stoves,2 Hood Fans,2 Newer Washer & Dryer, Microwave, Window Coverings,All E1fs, Washer & Dryer (2nd Floor), Washer & Dryer (Bsmnt), Thankless Wall Mounted Water Heater, Deck. W/Separate Entrance. As You Walk In The Front Door Into Your Roomy Living Room Into A Dining Room. A Large Deck And Amazing Backyard. Family Home Is Surrounded. Finished 1 Bedroom Basement W/Family Room, Kitchen, Washroom & Separate Laundry, Close To Schools, Transit, Parks And Shopping (id:55499)
Century 21 Heritage Group Ltd.
19 - 77 Mill Street E
New Tecumseth (Tottenham), Ontario
Rare opportunity, one bedroom, one bathroom condo unit available in unique building in Tottenham. Located in quiet adult building close to shopping and restaurants. Unit Vacant, quick closing possible. (id:55499)
Coldwell Banker Ronan Realty
325 Ridgeway Road
Fort Erie (Crystal Beach), Ontario
Just steps from the white sands of Crystal Beach, this custom-built stunner blends high design with laid-back lake life. Built in 2019 and offering over 2,200 sq ft of finished living space, every inch of this home feels like a magazine spread with natural light pouring in through massive windows, a double-height cedar-planked ceiling in the lofted living room, and mid-century brass fixtures that add just the right edge. The main floor hits all the right notes: 10' ceilings, 9' doors, smart lighting, solid maple floors, and a white quartz kitchen. A two-storey wall of windows and oversized patio sliders blur the lines between indoors and out. The open-concept living space is anchored by a statement art TV wall and an oversized smart ceiling fan that's as functional as it is cool. Need a home office? You've got one - sleek, private, and perfectly positioned on the main floor. Upstairs, the modern glass-railed loft keeps things open and airy, leading to three trend-forward bedrooms with maple floors, motion-sensor closet lighting, and ceiling fans that feel more designer than utility. The primary bedroom makes a bold statement with its custom geometric feature wall. Even the stairs are smart - automatically illuminated when you need them most. The fully fenced backyard brings the beach-town lifestyle home, with two decks perfect for morning coffee or late-night cocktails. Want more space? Head down to the lower level with a finished rec room and a roughed-in bath already wired and plumbed. The attached garage is tricked out too - fully insulated, heated/cooled with a dedicated mini split, a separate panel with 240v plugs, shop lights, and tons of natural light. Live where others vacation in a stylish modern home just a short walk from Bay Beach and its crystal-clear water, sandy shoreline, trendy shops, and must-try restaurants. City boat launch access is also just down the road. (id:55499)
RE/MAX Niagara Realty Ltd
98 Sylwood Crescent
Vaughan (Maple), Ontario
This captivating home combines outdoor charm with a bright, open-concept design that is sure to impress. Featuring an eat-in kitchen with sleek marble countertops, stylish marble backsplash, undermount lighting, pot lights & a built-in marble kitchen table. This space is perfect for both everyday living & entertaining. The extensive, high quality cabinetry offers ample storage, and the kitchen flows seamlessly in to a spacious, enclosed sunroom for year around enjoyment with direct access to a pool size backyard - ideal for relaxation & outdoor gatherings. The beautiful dinning area features elegance flowing into the living room. Wainscoting on the main floor, basement & second floor hallways boasts this same sophisticated detail. Upstairs, you'll find three generously sized bedrooms. The primary bedroom offers a walk-in closet and a 3-piece ensuite bathroom, large windows. Two other bedrooms with one offering built-in seating & cabinets where you can unwind with your favourite beverage while enjoying the view. The finished basement is a highlight with an open concept, recessed pot lights, a built-in bar area complete with a sink, bar fridge, window, pendant lighting that adds a touch of elegance. The high-quality cabinetry throughout the space offers plenty of storage, while the built-in desk with a marble countertop & shelving creates a perfect home office setup. Additionally, there is a large crawl space under the basement stairs that provides more ample storage for your belongings. The laundry room is fully equipped with a washer, dryer, wash basin and shelving for added convenience. A spacious cold room with shelving provides more storage options. Freshly painted kitchen and three bathrooms. This home is ideally just minutes from Highway 400, Vaughan Mills Mall, Canada's Wonderland, Cortellucci Hospital, GO Train, Grocery Stores, Great Schools, Bus Route, and Parks. Everything you need is within reach. (id:55499)
Royal LePage Your Community Realty
759 Lowell Avenue
Newmarket (Gorham-College Manor), Ontario
Perfect 3+2 Bedroom and 2 Bathroom Detached* Perfect For First Time Buyers & Investors* Earn A Potential Of +$20K From Basement* Potential For Positive Cash Flow For Investors* Premium 67ft Wide Frontage* Double Wide Driveway* Located In Newmarket's Family Friendly Gorham College Manor* Sunny Southern Exposure W/ Ample Parking Space* Enjoy 1,900 Sqft Of Living Space W/ Separate Entrance To Finished Basement *Potential For Income* Open Concept Living & Dining Room *New Large Windows* Wide Plank Vinyl Floors & Modern Light Fixtures* Chef's Kitchen *Quartz Counters* Backsplash* Custom White Cabinets W/ Modern Hardware & Pantry Space* Double Undermount Sink By Window* All Newer Kitchen Appliances & LED Pot Lights* Modern 4PC Bathroom W/ 12x24 Tiled Floors *Glass Wall For Shower W/ Custom Tiling* Modern Vanity & Wall Light Fixture & HE Toilet* All Spacious Bedrooms W/ Closet Space & Large Windows* Finished Basement W/ Separate Entrance *Neutral Vinyl Floors* LED Pot Lights Throughout *Large Kitchen & Breakfast Area* Upgraded White Cabinets* Quartz Counters* Subway Backsplash* 2 Spacious Bedrooms W/ Windows* Multi-Use Rec Room Perfect For Entertainment* Full 4Pc Bathroom W/ Upgraded Tiling *Modern Vanity & HE Toilet* Ample Storage Space* Huge Backyard *Fully Fenced* *Outdoor Shed *Perfect For Summer Nights & BBQ* Beautifully Landscaped Front Yard W/ Upgraded Front Porch **EXTRAS** YORK High Efficiency Furnace (2018), AC (2021), 80% Newer Windows (2021), Roof Shingles (2017), Newer Main Entrance Door *HRV Air Exchanger Unit* Waterproofed Foundation* Walking Distance To Newmarket Main Street For Restaurants, Bars & Community Centre *Top Ranking Schools* Minutes To THE GO in Newmarket, HWY 404, Upper Canada Mall, Hospital, All Major Shopping & Entertainment* Move In Ready! Don't Miss* (id:55499)
Homelife Eagle Realty Inc.
5 Calcott Court
Thorold (Confederation Heights), Ontario
Yours to discover. This versatile family home features a self contained 2 bedroom in law set up or 4 bedrooms, 2 kitchens2 bath family home. Separate side entrance, fully finished lower level with private living quarters featuring a full size kitchen ,large living area, 4 pce. bath with tub & shower Great for extended family or additional income for the owner to help out with the bills. Lower basement bedrooms have egress windows and fully integrated sprinkler system for added safety. Great for family & students. Upper level is a separate 2 bedroom, large living & dining area, galley kitchen with upgrade cabinets & counter tops. Extra bonus main floor laundry with coin machines servicing both units. Short bus ride to Brock University. convenient location, public transit and direct routes to Brock . Along for easy access to major highways, shopping, schools & more make this a fantastic opportunity for family investment & more. Bonus Updated furnace 2025, Central air 2024, updated soffits facia & siding2024, updated kitchen cabinets & laminate flooring. ESA certificate 2019. previously most update d windows, shingles 2019, A truly great Property. Don't let this one get away (id:55499)
RE/MAX Garden City Realty Inc
12 Giardina Crescent
Richmond Hill (Bayview Hill), Ontario
This executive residence in the prestigious Bayview Hill community stands out with over 4,400 sq. ft. of luxurious living space. The home features 5 spacious bedrooms, a private third-story loft, 5 bathrooms, and a 2-car garage. The modern chef's kitchen is equipped with high-end Jenn-Air appliances + gas stove. The main level boasts 10 ft ceilings, hardwood floors, and an open concept family room with a gas fireplace. You'll also find a generous living and dining room, plus a private office with French doors and coffered ceilings. The primary bedroom is a retreat with its expansive 6-piece spa ensuite and a large walk-in closet. The convenient second-floor laundry enhances the home's functionality. The standout feature is the third-story loft, which includes a private bedroom with a walk-out balcony, a 4-piece ensuite, and versatile recreation space that could serve as an extra TV room, home office, or game room. Built by the reputable Garden Homes. Top Ranking School Zone (Bayview Hill, Bayview HS-LB Program). Within minutes to Grocery Stores, Shopping, LCBO, Restaurants, Community Centres, Parks, HWY 404 & 407. (id:55499)
Forest Hill Real Estate Inc.
17 Mccalla Drive
St. Catharines (Fairview), Ontario
Investors looking for a great property in St. Catharines shouldn't miss this unique offering. This multi-unit residence boasts a legal duplex and an extra auxiliary suite in the basement, providing exceptional potential for rental income. Situated in the heart of the city, close to shopping and public transit, the location guarantees strong tenant interest. The flexible layout caters to various needs, with a one-bedroom suite in the lower level, a spacious three-bedroom unit on the main floor, and an additional upper unit with two bedrooms. Completing the package is a large, fenced yard and a detached garage, offering ample outdoor space and parking for tenants. This property presents a fantastic opportunity to own a lucrative multi-unit investment in a desirable St. Catharines location. (id:55499)
Bosley Real Estate Ltd.
190 Forestwood Street
Richmond Hill (Rouge Woods), Ontario
Gorgeous Home in Highly Coveted Richmond Hill! Located in one of Richmond Hills Top-rated School districts(Bayview SS), this beautifully maintained home offers both elegance and convenience. Just minutes from top amenities including community centres, Sports facilities, Schools, Shopping plazas, Costco, Walmart, the Library, Highway 404, and the GO Station, this home is perfectly situated for modern living. Lovingly cared for by an owner with a keen eye for design, this home features a 9 ft ceiling on the main floor, graceful Roman pillars, an oak staircase, and gleaming parquet floors that extend through the living, dining, and family rooms, as well as the second-floor landing and hallway, exuding timeless charm. The open-concept kitchen features Corian countertops, a tiled backsplash, and a bright breakfast area. Elegant California shutters add a touch of sophistication to the family room, primary bedroom, and ensuite. Step outside into a picturesque backyard, where lush greenery blooms into a private retreat. The meticulously landscaped garden, thoughtfully designed with perennials for year-round beauty and low-maintenance care, reflects the owners impeccable taste and attention to detail. This exceptional home is a rare gem - Don't miss out! (id:55499)
Homelife Frontier Realty Inc.
17 Mccalla Drive
St. Catharines (Fairview), Ontario
Investors looking for a great property in St. Catharines shouldn't miss this unique offering. This multi-unit residence boasts a legal duplex and an extra auxiliary suite in the basement, providing exceptional potential for rental income. Situated in the heart of the city, close to shopping and public transit, the location guarantees strong tenant interest. The flexible layout caters to various needs, with a one-bedroom suite in the lower level, a spacious three-bedroom unit on the main floor, and an additional upper unit with two bedrooms. Completing the package is a large, fenced yard and a detached garage, offering ample outdoor space and parking for tenants. This property presents a fantastic opportunity to own a lucrative multi-unit investment in a desirable St. Catharines location. (id:55499)
Bosley Real Estate Ltd.
110 - 1 Upper Duke Crescent
Markham (Unionville), Ontario
Bright & Spacious 1050 S.F. Corner Unit At Rouge Bijou By Remington. 2 Bed + Den (W/Window & French Doors Can Be 3rd Bdrm) High 10' Ceilings & Hardwood Flooring Throughout. Extended Kitchen Cabinets W/Quartz Countertop, Backsplash & Valance Lighting. Marble Vanity Top In All Baths. Primary Bdrm W/4Pcs En-Suite & W/I Closet. Large 280 S.F Covered Patio. Amenities: Concierge, Gym, Guest Suites, Party Room, Virtual Golf & More! **Markville Secondary School (2/739)**. S/S Appl (Fridge, Stove, Dishwasher, Range Hood). Washer & Dryer. All Existing Window Coverings. 1 Parking Spot & 1 Locker Included. Steps To Viva Bus Station, Downtown Markham Shopping & Restaurants. Close To Go Train, Hwy 404 & 407. (id:55499)
RE/MAX Excel Realty Ltd.
205 Murray Street
Fort Erie (Central), Ontario
This charming 1.5-story home is situated on a picturesque corner lot, directly next to Peace Bridge Public School and Douglas Park, and is an ideal setting for a growing family. The spacious floor plan and prime location are sure to impress. A standout feature of this property is the large detached garage, equipped with hydro and measuring an impressive 35 feet deep by 20 feet wide, perfect for hobbyists or additional storage. The home boasts three convenient entry points, adding versatility and accessibility. Step inside the front entrance to find a generously sized great room and dining area - spaces rarely seen in homes today. Adjacent to the great room is a den with hardwood flooring, offering tranquil views of a meticulously maintained private garden and rear patio. The open-concept main floor is flooded with natural light from the large picture windows, and the eat-in kitchen features a built-in banquet. The main floor living area has recently been freshened up with paint and flooring offering a bright new open space. This solidly built home is rich in character, featuring unique nooks and built-ins that add charm and functionality. Nestled in a well-established neighborhood, it's within walking distance of schools, parks, and just minutes from uptown amenities and the QEW. Combining character, space, and potential, this home presents a wonderful opportunity to settle in the vibrant Fort Erie community. Don't miss the chance to make it your own! (id:55499)
Century 21 Heritage House Ltd
101-102 - 1623 Wellington Street E
Aurora (Bayview Southeast), Ontario
Prime opportunity to own the main floor of Wellington East Business Park, a 4-storey office condo building. This 2200 sqft unit is equipped with geothermal heating/cooling, high LED lighting, a solar panel roof and a rainwater recapture system and more exceptional features. It's location is conveniently close to Highway 404 and is a short drive from local amenities in the Smart Centers Aurora North Shopping Plaza, including Farm Boy, Walmart Supercenter, and TD Canada Trust. Perfect for Law/Doctor Office/Accountant/ and other ancillary professional uses. This is an assignment SALE. Anticipated occupancy spring/summer 2025. (id:55499)
RE/MAX Noblecorp Real Estate
67 Whispering Willow Pathway
Toronto (Malvern), Ontario
Charming 3+1 Bedroom Detached Home with Basement Apartment. Welcome to this well-maintained 2-storey detached home offering comfort, versatility in a quiet community. Featuring 3 spacious bedrooms upstairs plus a fully renovated basement with a separate bedroom, kitchen, and bathroom perfect for extended family or rental income. This home includes 2 full bathrooms, 2 kitchens, and a built-in garage. The main living area is bright and inviting, while the basement boasts a fresh, modern renovation that adds valuable living space. Enjoy a lovely backyard ideal for relaxing or entertaining. Situated close to schools, a community center, shopping mall, public transit, and with easy access to Highway 401, this home is perfectly located for families and commuters alike. (id:55499)
Homelife/miracle Realty Ltd
711 - 36 Lee Centre Drive
Toronto (Woburn), Ontario
Welcome to this fantastic 2-bedroom condo in a prime location! Featuring a bright corner unit with wall-to-wall windows offering panoramic views, an open concept living space, laminate floors, and a practical split bedroom layout. Enjoy top-tier amenities such as 24-hour security, a modern gym, billiards room, indoor pool, and ample visitor parking. Located near the Scarborough Town Center, YMCA, supermarkets, and various restaurants. Easy access to the 401 and TTC at your doorstep. Close proximity to Centennial College and the University of Toronto Scarborough Campus. Ideal for students and working professionals. Make this your new home! (id:55499)
Homelife Landmark Realty Inc.
8 - 75 Blackwell Avenue
Toronto (Malvern), Ontario
Bright and Spacious 3+1 Bdrm, 3 Full Baths condo Townhouse in high demand area. Steps To Everything. Spacious Living Rm W/ Walkout To Balcony Separate Dining Rm Upgraded Kitchen W/Quartz Counters and custom backsplash & Stainless Steel Appliances. Upper level comes with 3 good size bedrooms and 2 full upgraded washroom. Very well maintained house *Steps To Ttc, town Centre Shopping, Schools, Places Of Worship, Close To 401 *must see house* (id:55499)
Homelife/miracle Realty Ltd
113 - 228 Bonis Avenue
Toronto (Tam O'shanter-Sullivan), Ontario
Luxury Tridel-Built Condo With 2 Bedrooms, 2 Baths, 10 Ft Ceilings, Hardwood Floors, Marble Foyer and Crown Molding. The Master Bedroom Features Two Closets, Including A Walk-In. Former Builder's Model Home With 24-Hour Gatehouse Security. Steps To The GO Train, TTC, Shopping, Banks, Parks, Schools, And Minutes From Hwy 401. Amenities Include An Indoor Pool, Gym, Guest Suites, Party/Meeting Room, Sauna, And Visitor Parking. ** 2 Parking & 1 Locker** (id:55499)
Hc Realty Group Inc.
611 - 1525 Kingston Road
Pickering (Town Centre), Ontario
Welcome Home To Your Immaculate 1-Bedroom Like End Unit Townhouse Unit With Direct Access To The Garage. This Beautifully Designer Home Reflects The Owners Attention To Detail, And The Pride Of Ownership Shines Through Every Corner. Whether You're A First-Time Homebuyer, Savvy Investor, Or Someone Looking To Downsize Without Sacrificing Style Or Comfort, This Gem Is Perfect For You! Boasting 9-Foot Ceilings And An Open-Concept Design, This Home Is Filled With Natural Light And Features Sleek Laminate Flooring Throughout The Kitchen And Living Areas. The Modern Kitchen Is A Chef's Dream, Equipped With Stainless Steel Appliances, Built-In Storage Solutions, And A Spacious Kitchen Island With A Breakfast Bar Ideal For Quick Meals Or Entertaining Guests. Step Outside To Your Walk-Out ~300sf Patio, Offering A Tranquil Outdoor Space To Unwind. A Standout Feature Of This Home Is The Included Extra Wide Garage Parking with Rough In EV Charger And Smart Garage Door Opener With Camera, A Rare Find At This Price Point. Don't Forget the 2 Hidden Storages, No Space Is Wasted! Great Neighbors, Friendly And Helps Each Other Out. The Vibrant Community Offers A Range Of Amenities Including A Playground, Greenhouse, Gardening Plots, And Visitor Parking, Promising A Welcoming, Low-Maintenance Lifestyle. Ideally Located At Kingston Rd & Valley Farm, This Home Is Just Minutes From Highway 401, Pickering GO Train, Pickering Town Centre, Shopping Plazas, And Grocery Stores. Public Transit Is Right At Your Doorstep, Making Commuting A Breeze. Move-In Ready And Full Of Potential, This Home Reflects The Care And Attention The Owner Has Invested. Dont Miss Out On This Incredible Opportunity! (id:55499)
First Class Realty Inc.
C & D - 2116 Queen Street E
Toronto (The Beaches), Ontario
***Rarely Available Double frontage unit*** Prime Beaches Retail Location*** Sunny North side of Queen Street East. Also Available individual as unit C (850 sq.ft.) and D (925 sq.ft.) Great demographics! Property surrounded by one of the higher disposable Incomes in Canada +++ significant tourist attention, creating Year round busy foot traffic and best shopping in Toronto's East End. Great for many different retail or service business uses. As a Bonus: Unit has finished, and full high basement with private bathroom, directly connected via staircase at the rear, together with many other finishes. PLEASE SEE UNITS F + G FROM OUTSIDE FOR A RECENT DOUBLE UNIT DENTAL OFFICE INSTALLATION. (id:55499)
Royal LePage Real Estate Services Ltd.
207 Victor Avenue
Toronto (North Riverdale), Ontario
Attentions builders and renovators, this 2.5 Storey freehold rowhouse needs your help! All the hard work is done. Its fully gutted and ready for you. Brand New Survey dated Mar 31, 2025. Mechanical, Structural and Architectural Permit Drawings Available. Zoning Application Law Certificate issued Mar 17, 2025. Party Wall Agreement Available. This is a very Unique Opportunity For Investors Looking To Put Their Mark On A Home With Tremendous Potential. While The House Requires Significant Updates And Repairs, Its Prime Location And Spacious Layout Offer Endless Possibilities. Approximately 1742 square feet. Parking off laneway at rear possible. Perfect for families that want access to top-rated schools: Withrow Ave Jr PS and Riverdale Collegiate. Convenience is at your doorstep. Steps to Gerrard, Pape Ave Subway Station, TTC Streetcar on Gerrard and Broadview, walk / bike to Riverdale Park or Withrow Park, quick drive to the DVP ... there is nothing more you can want in a neighborhood! This property is sold strictly in "as-is, where-is" condition with no warranties or representations. (id:55499)
Right At Home Realty
5 - 491 Brimley Road S
Toronto (Eglinton East), Ontario
Prime 3,015 Square Foot Office (10%) Industrial (90%) With 1 Truck Level Loading Door. Note: No Automotive. Food Or Recreational Uses Permitted. (id:55499)
Royal LePage Security Real Estate
Ph4 - 65 Huntingdale Boulevard
Toronto (L'amoreaux), Ontario
Exceptional Location, Solid Building and Stunning Views! Welcome to this luminous and expansive 2 bedroom, 2-bathroom suite at the prestigious Royal Crest III, a Tridel-built residence known for its outstanding quality and thoughtful design. Spanning just under 1500 square feet, this diamond in the rough is perfect for renovators, first-time buyers, savvy investors, or those looking to downsize without compromise. From the moment you step inside, you'll be captivated by the abundance of natural light pouring in through large windows in nearly every room. Enjoy breathtaking, unobstructed panoramic North views-from the oversized balcony, living room, family, primary bedroom, and second bedroom. The suite includes a spacious in-unit storage room for added convenience-a rare and valuable feature. Royal Crest III is a meticulously maintained and professionally managed building, with recent upgrades that include renovated lobbies and hallways, new suite doors with digital security displays, updated windows, balconies, and a modernized HVAC system. Residents enjoy a full array of amenities, all conveniently located underground, including a fitness centre with an indoor pool, sauna, exercise room, party room, and game room. Outdoors, the property boasts a tennis court, secure playground, lush landscaped gardens, and a serene private courtyard. Ideally situated just minutes from Highways 404, 401, and the DVP, as well as TTC transit, Fairview Mall, Seneca College, schools, scenic trails, parks, and a wealth of shopping and dining options. Don't miss this opportunity to own a sun-filled, large bungalow-style suite with unmatched Nothern views in one of North York's most desirable communities. (id:55499)
Royal LePage Terrequity Realty
3009 - 125 Village Green Square
Toronto (Agincourt South-Malvern West), Ontario
Pictures Taken Before Current Tenant. This 2 B/R, 2 Bath on Higher Floor. Natural Light, A Corner Unit Has A Breathtaking and Unobstructed Northwest View With A Balcony, Locker And Parking Included. The Amenities In This Building Includes: Visitor Parking, Indoor Pool, Gym, Billiard Room, Walk In The Roof Top Garden, & More. This Unit Is The Perfect Blend Of Comfort And Convenience. Unit Will Be Professionally Cleaned. (id:55499)
Zolo Realty


