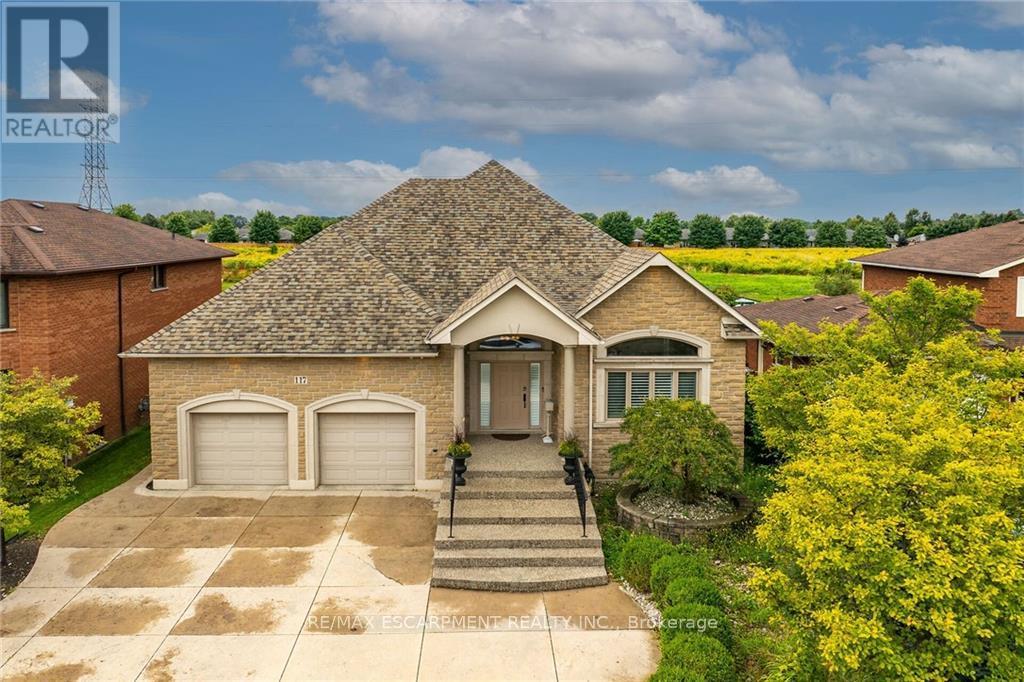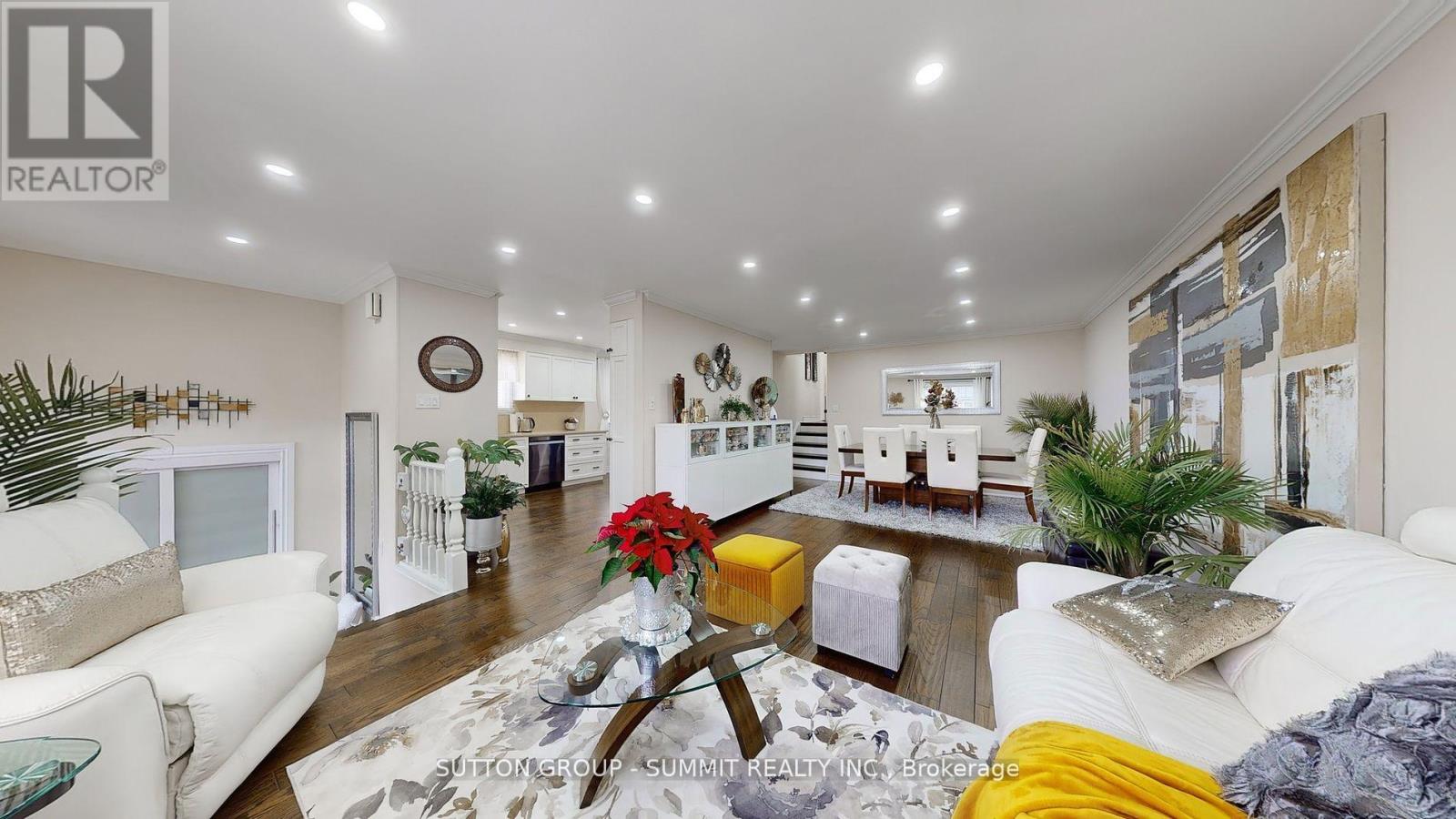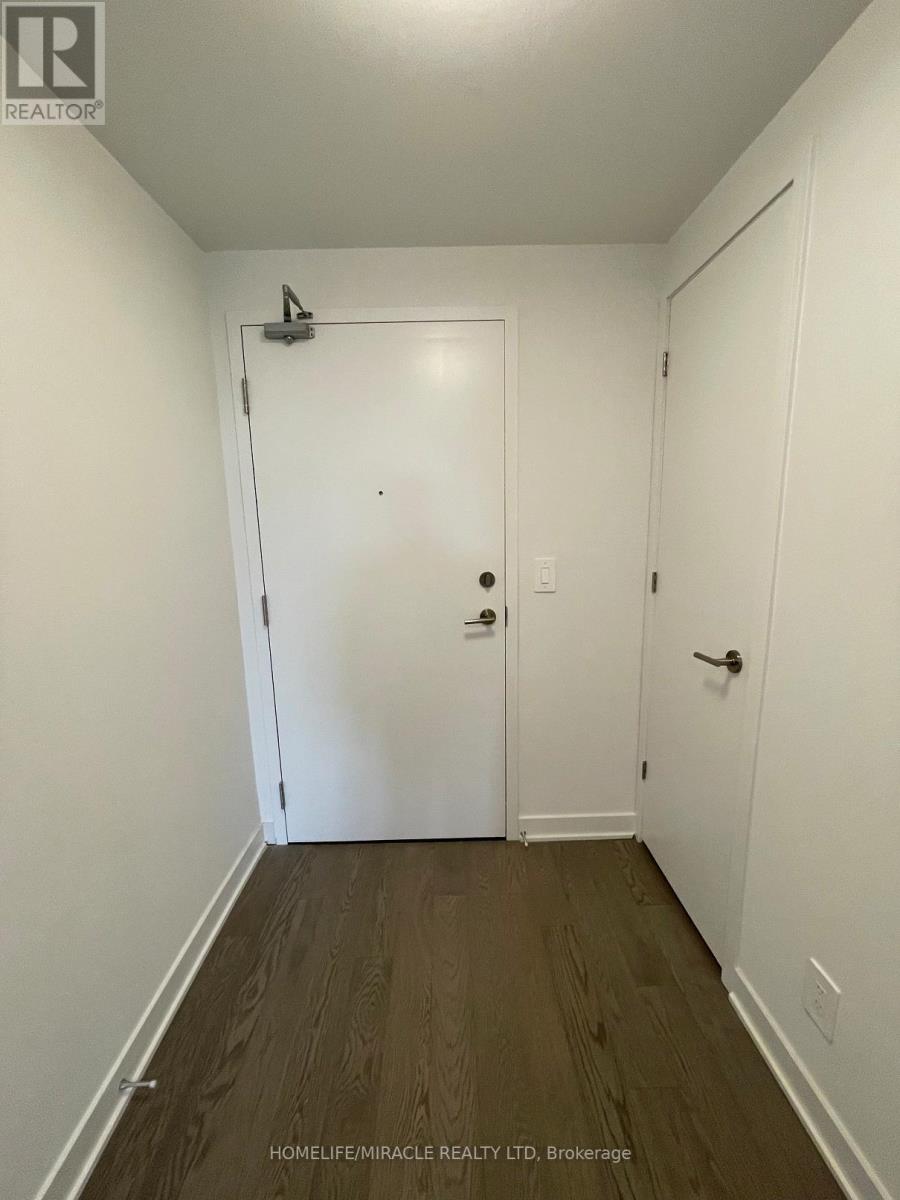1508 - 108 Garment Street
Kitchener, Ontario
Experience the luxury of living in one of Kitchener's most desirable condo buildings, Tower 3 of Garment Street Condos. This stunning 2-bed, 2-bath unit offers a modern open-concept living space with nine-foot ceilings and full-length windows, allowing for an abundance of natural light. The sleek kitchen, designed for both style and functionality, is perfect for entertaining or everyday living, and comes equipped with stainless steel appliances. The condo also features a 49 sq ft balcony, ideal for outdoor relaxation, and includes parking for one vehicle. Additionally, geothermal heat, water, and internet are included in the monthly fee, offering added convenience. The amenity-rich condo complex provides everything you need for a vibrant urban lifestyle, including a pet-friendly outdoor space, fitness and yoga facilities, an entertainment room with a catering kitchen, and a sports court with a basketball net. You can also unwind in the relaxing outdoor pool, lounge areas, and BBQ spaces, perfect for laid-back living. The location offers easy access to local attractions, restaurants, and transportation options, including the upcoming transit hub, which will feature Go Train, LRT, and bus services all in one place. It's within walking distance to major employers such as Google, Deloitte, KPMG, D2L, and Communitech, as well as McMaster School of Medicine, the U of W School of Pharmacy, and Victoria Park. This meticulously crafted condo offers the perfect blend of convenience and luxury in a vibrant, sought-after neighborhood. Don't miss your chance to make this your new home! (id:55499)
Save Max 365 Realty
72 Bradley Avenue
Welland (Lincoln/crowland), Ontario
Exquisite Desirable East-Facing Home with Exceptional Features & Premium Canal Views Nestled in a tranquil setting offers unmatched privacy, with no front-facing homes and an extra-deep 120-ft premium lot one of the largest in the neighbourhood. This beautifully designed residence features a double-car garage and gleaming hardwood floors throughout, creating a warm and inviting atmosphere. Upgraded Oak staircase with a huge window floods the home with natural light, enhancing its spacious feel. Key highlights include: Chefs Kitchen, stainless steel appliances, stylish backsplash, a gas line for cooking convenience, Spacious Bedrooms & Upgraded Washrooms Thoughtfully designed for comfort and elegance. Convenient main-floor Laundry Adding ease to daily living. 9' Main Floor Ceiling Height & 8.5' Basement With Upgraded Window Sizes Providing great potential for additional living space. Upgraded Entrance Tiles & Interior Garage Access Enhancing both style and functionality. Prime Location! Walking distance to Diamond Trail Public School and Welland Hospital, and just minutes from Hwy 406, Niagara College Welland Campus, shopping, restaurants, and other key amenities. A rare opportunity to own a premium home with breathtaking views and top-tier upgrades! Schedule your private tour today. (id:55499)
Century 21 Paramount Realty Inc.
117 Christopher Drive
Hamilton (Kennedy), Ontario
Welcome to 117 Christopher Drive! This exceptional bungalow is a true masterpiece, custom-built to the highest standards, offering over 4,000 sq. ft. of beautifully finished living space. With 2+2 bedrooms, 5 bathrooms, and 2 fully equipped kitchens, this home is perfect for large or extended families. The fully independent in-law suite features 8.5-ft ceilings and its own private walk-up to the garage and side entrance. Ideal for entertaining, this home boasts a covered deck, a stunning saltwater inground pool (installed in 2020), and an outdoor bathroom, creating the perfect setting for relaxation and gatherings. (id:55499)
RE/MAX Escarpment Realty Inc.
48 Bayview Drive
Grimsby (Grimsby Beach), Ontario
This is as good as it gets! 2 family size kitchens (one done in 2020 and second in 2024) with lots of storage cabinets, granite, quartz countertops, backsplash, large and deep pantry , center island and stainless steel appliances and both with windows above ground!! Very spacious principal rooms, hardwood floors, lots of closets and storage area. Separate entrance to the in-law suite! Heated floors in lower bathroom room and mud room with entrance to garage *Beautiful bathrooms with European vanities and ceramic- fog free mirror. 2 separate laundries (one upstairs and one in lower level) to accommodate 2 families ! All bedrooms are above grade! Pot lights throughout the house**Smooth Ceilings** Concrete driveway (2022)Partially finished basement with 2 huge storage rooms! Best of locations with walking distance to popular and historic Grimsby Beach, leash free dog park, stores, QEW and schools. This is a one of a kind house in superb neighborhood! Renovated, bright, clean and ready to move In!** this property is LINKED underground** **EXTRAS** SS Fridge (ice not working), SS Stove, SS B/I Dishwasher, SS Microwave Range Hood -Black SS Stove, Black SS Fridge(water/ice), Black SS B/I Dishwasher, 2X washer, 2X Dryer, Electric Fireplace, All Blinds and Window Treatments** (id:55499)
Sutton Group - Summit Realty Inc.
Main Floor - 6900 Estoril Road
Mississauga (Meadowvale), Ontario
Beautiful Semi Detached house, 4 Bedroom and 2 Washroom with 4 parking in one the best area in Mississauga. A must see property. (id:55499)
RE/MAX Millennium Real Estate
B - 262 Geary Avenue
Toronto (Dovercourt-Wallace Emerson-Junction), Ontario
The storefront at 262 Geary Ave in Toronto presents an exceptional opportunity for businesses seeking a premium location in a vibrant area. This spacious unit features an open-concept layout with 12-foot ceiling. With ample square footage, it is ideal for a variety of retail or commercial ventures. This is a rare chance to establish your brand in a dynamic community making it a perfect canvas for your business aspirations. (id:55499)
Sutton Group-Associates Realty Inc.
1905 - 339 Rathburn Road W
Mississauga (City Centre), Ontario
Client RemarksGorgeous Corner Unit With >,>unit Overlooking Square One Mall>,>>>.Modern Kitchen With Big Windows,Granite Countertop/Cabinet Space,Extended Master With Ensuite Bath & Walk In Closet. 24 Hr Security, Bowling Lanes, Tennis Crt, Indoor Pool, Whirlpool, Sauna, Fitness Rm, Party Rm, Theater, Games Rm, Guest Suites, Etc. Steps To Square One, Living Arts Center, Sheridan College, Celebration Square, Movie Theater, Go Bus & Go Terminal, Easy Access To Hwy 403 & 401. Nothing To Do But Move In & Enjoy A Carefree & Relaxed Lifestyle. (id:55499)
RE/MAX Excel Realty Ltd.
124 - 445 Ontario Street
Milton (Tm Timberlea), Ontario
Welcome to this lovely and versatile condo townhouse located in one of Milton's desirable communities, close to highways and all amenities. The main level has a welcoming entrance hallway with a double door closet and powder room, leading into a bright open concept kitchen and family room. You'll love the gorgeous cabinetry, hardwood flooring, abundant natural light from the walk out balcony and spacious layout including a large island and room for a dinette set. The kitchen also includes a reverse-osmosis filtration system for pure clean drinking water. On the second floor you'll find a spacious flexible bonus area which can easily serve as a secondary family room, full gym or beautiful home office with its walkout to a large balcony. The washer and dryer are also conveniently located on this level. The third floor boasts a generous sized master bedroom retreat with its own private balcony, three piece ensuite and large closet. Two additional bedrooms and another three piece bathroom complete this floor, ideal for larger families or guests.This home features plush carpeting throughout the upper levels for added warmth and comfort as well as a convenient stair lift (stair lift can and will be removed upon request). Includes two parking spots one in the garage which conveniently enters into the lower level to a large enclosed storage area perfect for your seasonal items or additional belongings. (id:55499)
King Realty Inc.
502 - 2720 Dundas Street W
Toronto (Junction Area), Ontario
Well Designed & Spacious One-Bedroom 626 sqft Condo In Junction House. Modern Condo in the heart of Toronto's social trend, Tons Of Natural Light And Artful Opulence, Stunning Savolini Kitchen W/ Paneled Appliances, Porcelain Tile Backsplash & Gas Cooktop. Open Concept Living & Dining Rooms Seamlessly Integrate Into The Surrounding Landscape W/ Floor To Ceiling Windows. Expansive Primary Bedroom Retreat With Large Double Closet. Spa-Like Bathroom Includes Scavolini Vanity, Porcelain Tiles & Large Soaker Tub. Hardwood Flooring Throughout with Exposed 9 Foot Concrete Ceilings. The building offers a fitness centre, co-working space, rooftop patio with BBQ and fire pit. Steps from cafes, restaurants, grocers, parks, schools, Commuting is effortless with convenient access to the GO Train, UP Express, and TTC just moments away.. (id:55499)
Homelife/miracle Realty Ltd
Bsmt - 5162 Timbermill Court
Mississauga (Creditview), Ontario
Welcome to this charming unit in spacious basement in the desirable East Credit neighborhood!Recently renovated, this unit boasts two generously sized bedrooms, an open-concept kitchen, a large living area, and a modern 3-piece bathroom. Additionally, you'll enjoy the convenience of one parking spot. (id:55499)
RE/MAX Millennium Real Estate
1561 Hilson Heights
Milton (Cb Cobban), Ontario
GORGEOUS SUNFILLED 3-Storey CORNER Townhome 3+1Bed (WFH, Yoga, Playarea) + Basement Storage room, 2.5 Bath. Open Concept Layout. Beautiful Large Kitchen With Stainless Steel Appliances, granite counters & Breakfast Bar.Open Concept Dining Space With W/O To Balcony. Spacious Master Bedroom With ensuite & Walk-In Closet Minutes away from Milton GO Station & Hwy 401.Close To All Amenities, Transit, Walking Trail, Grocery, Schools & Hospital. Tenant pays utilities. (id:55499)
Century 21 People's Choice Realty Inc.
3090 Preserve Drive
Oakville (Oa Rural Oakville), Ontario
Look No Further. Prime Oakville Location. 3-Storey Freehold Townhouse With 3 Bedroom & 4 Washrooms. Only 10 Years Old. Nice Big Windows With Plenty Of Sunshine & 3 Balconies. Hardwood Floor On Living Room, Modern Kitchen With Stainless Steel Appliances, Granite Counter & Custom Backsplash. Walk-Out to Balcony from Living Room to Enjoy some fresh air. Walk-Out to Big Deck from Dining Room and setup your BBQ Patio. Primary Bedroom has walk-in closet, 4-PC Ensuite and a small balcony to enjoy evening sunset. No Backyard. Rear-Lane Row Townhouse. Super Easy Maintenance. No Basement. 1st Floor has Big Family Room with High Ceiling which can be used as In-Law Suite as well. Great layout and floorplan with bigger sqft unlike modern cookie cutter homes. Close Proximity To Shops, Amenities, Groceries, Restaurants, Transit & Highway. A Must See. (id:55499)
Homelife/cimerman Real Estate Limited












