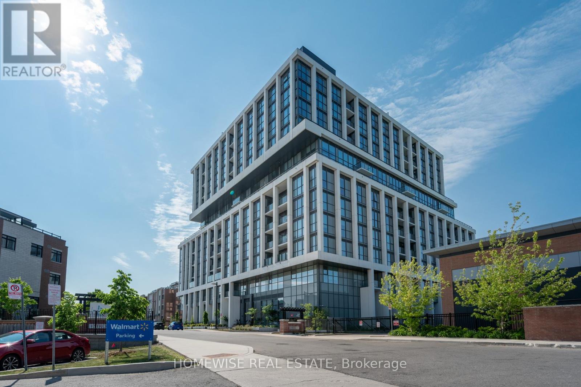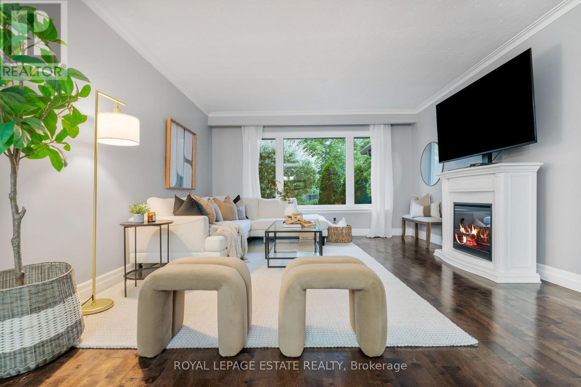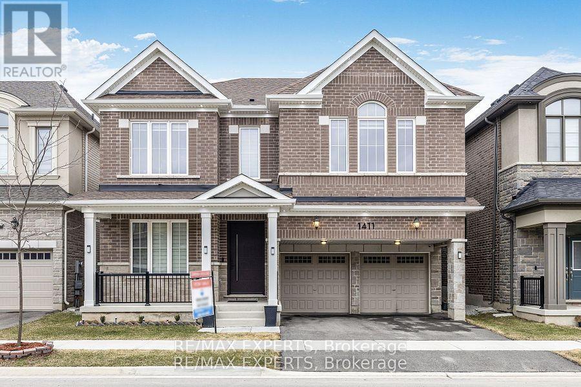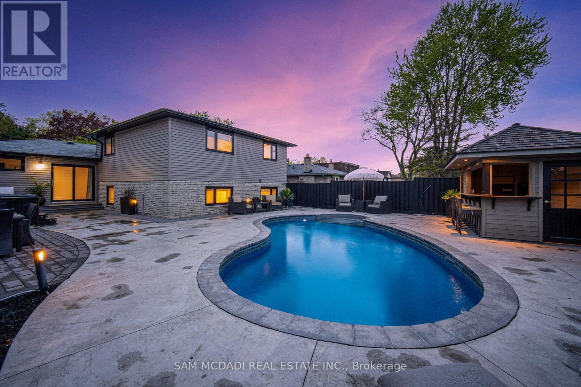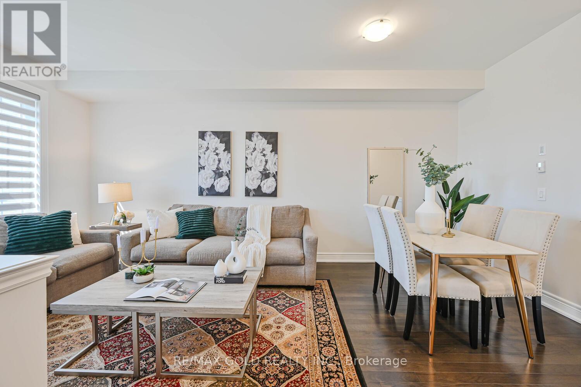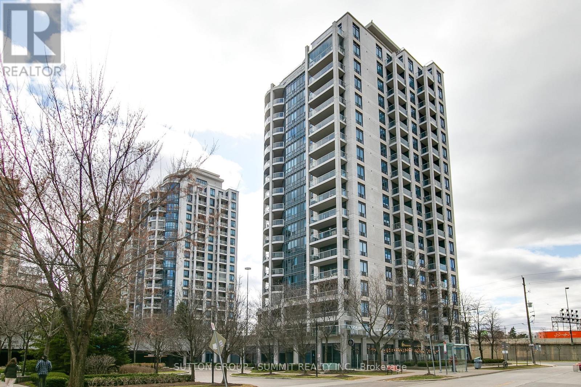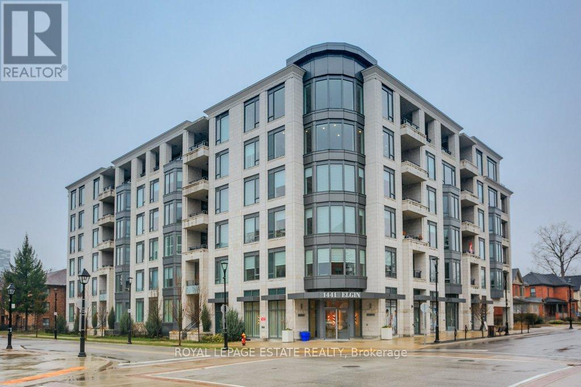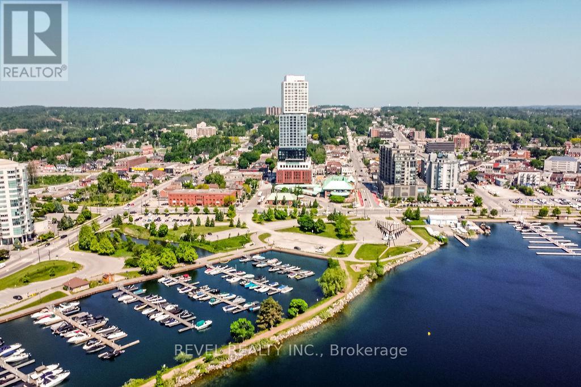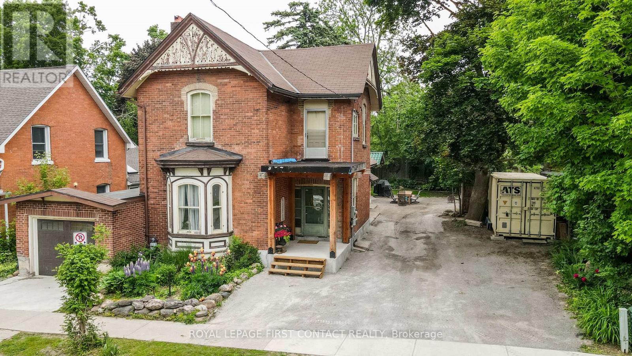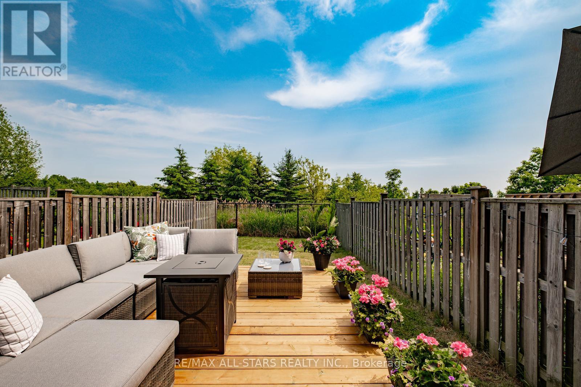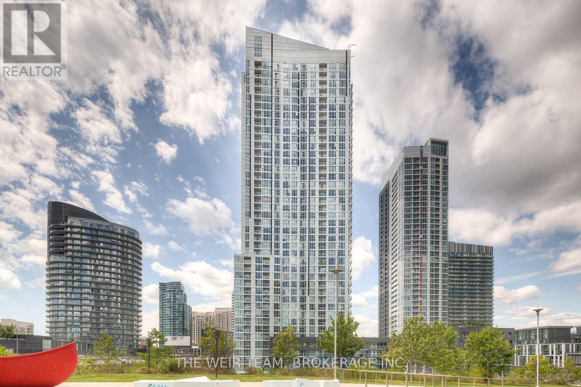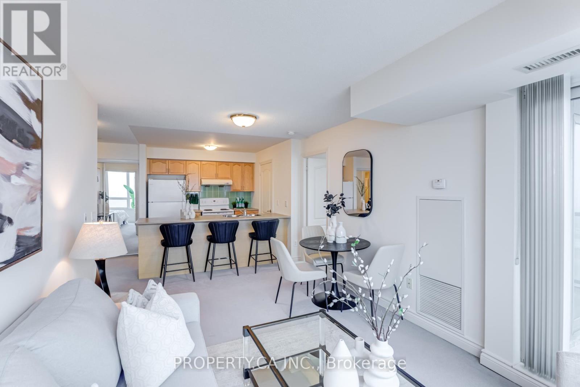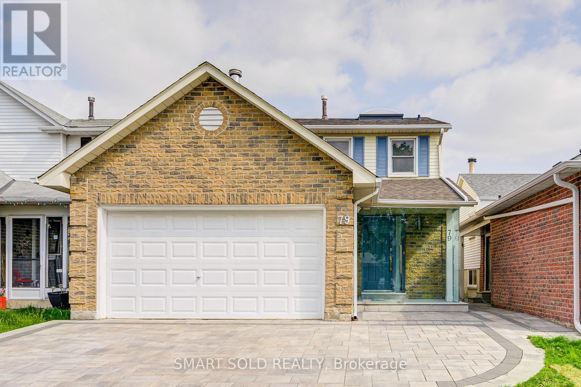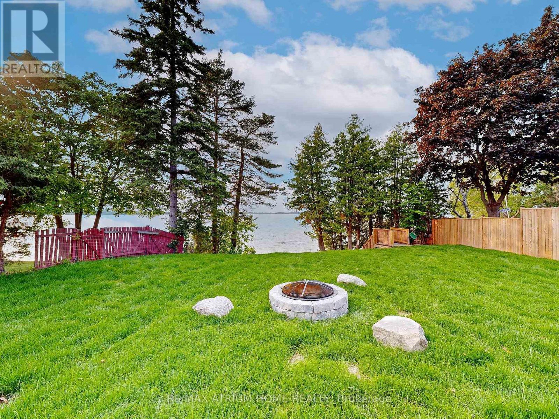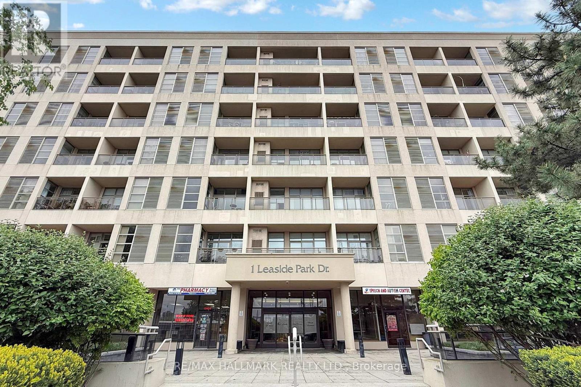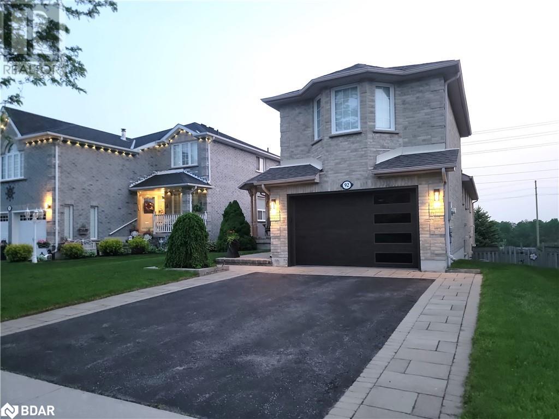810 - 2083 Lake Shore Boulevard W
Toronto (Mimico), Ontario
"WATER VIEW" Welcome to the prestigious Waterford Condos an exclusive boutique residence offering luxury waterfront living. This rarely available 2-bedroom, 2-bath approx 1000 + square foot /(balcony) suite showcases stunning south-facing views of Lake Ontario from the main living areas and prime bedroom wake up to a stunning water view .Featuring a functional layout with 9-ft ceilings, rich hardwood floors, and elegant crown moulding, this home blends comfort and sophistication. The primary bedroom includes his-and-hers built-in closets and a fully renovated ensuite. The open-concept living and dining area is warm and inviting, complemented by a beautiful stone fireplace.The gourmet kitchen offers granite countertops, a breakfast bar, and premium stainless steel appliancesperfect for entertaining or everyday living. Step out to an expansive south-facing balcony with a gas line, ideal for outdoor dining with breathtaking lake views.Includes 1 parking and 1 locker. Enjoy the privacy of having only 7 units per floor, plus access to a beautifully maintained private garden.Unbeatable locationsteps to top restaurants, coffee shops, waterfront trails, and transit. Minutes to the Gardiner Expressway and Hwy 401.A rare opportunity to live in one of Torontos most desirable waterfront communities. (id:55499)
Sutton Group - Summit Realty Inc.
401 - 1063 Douglas Mccurdy Comm Circle W
Mississauga (Lakeview), Ontario
Welcome to this bright and spacious 2-bedroom + den (easily usable as a third bedroom), 2-bath condo located in the highly sought-after Port Credit community. Enjoy a sleek, modern kitchen complete with a large island, quartz countertops, undermount sink, and a full suite of brand-new stainless steel appliances. Hardwood flooring flows throughout the unit, with a generous primary bedroom featuring a stylish 3-piece ensuite. The second bedroom is spacious and also offers a full-size closet. Other highlights include in-suite laundry and an awesome balcony. Exceptional building amenities include a fitness centre, party room, entertainment lounge, guest suites, and 24-hour concierge service. (id:55499)
Homewise Real Estate
628 Wayne Crescent
Midland, Ontario
Welcome to your next home ideally located in a friendly Midland neighborhood, just steps from schools and everyday amenities. This charming bungalow offers comfortable main-floor living with three spacious bedrooms (one currently serving as a convenient main-floor laundry, easily converted back if you wish). The bright eat-in kitchen is perfect for family meals, with patio doors leading to a generous back deck and a fully fenced backyard. Enjoy sun and shade with room to garden, relax under mature trees, or use the handy garden shed and under-deck storage. An extra deep single-car garage provides inside entry to the family room, lower bedroom, 2 pc. bath room and mechanical room. Pride of ownership is evident throughout, and all appliances are included, making your move-in seamless. Nestled in the heart of downtown Midland, you'll have everything you need close at hand: shops, parks, the waterfront, and a welcoming community to call your own. 14'4 * 23'2 garage with work bench. (id:55499)
Century 21 B.j. Roth Realty Ltd. Brokerage
9 Dixington Crescent
Toronto (Kingsview Village-The Westway), Ontario
Charming 4-Bedroom Family Home in Kingsview Village with Income Potential! Welcome to this beautifully maintained 4-bedroom, 2-bath home nestled in the heart of sought-after Kingsview Village the perfect setting for growing families or savvy investors.Enjoy spacious living with 4 generously sized bedrooms and plenty of natural light throughout. The lower level features 2 bedrooms, a full bathroom, and a separate entrance ideal for an in-law suite or easy duplex conversion to generate rental income. Tons of storage throughout the home! Outside, you will find a true backyard oasis with a large custom-built workshop, a garden shed for extra storage, and your very own custom wood-burning pizza oven--perfect for entertaining year-round.This versatile home offers a rare combination of space, functionality, and future potential in a quiet, family-friendly neighbourhood close to parks, schools, and amenities. Extras: Central Vacuum, built in Dehumidifier. Don't miss this incredible opportunity and book your showing today!! (id:55499)
Royal LePage Estate Realty
1411 Lobelia Crescent
Milton (Mi Rural Milton), Ontario
Welcome to modern luxury in this nearly-new, 3-year-old home! Offering over 3400 sq ft on a Premium 43' Lot in Milton's desired community of Walker. Originally a 5-bedroom and 4-bathroom home, A custom 8-foot door introduces you to a welcoming foyer with 24x24 polished porcelain tiles. The sun-drenched living room, with pot lights and a large window, effortlessly connects to the dining room and butler's pantry, providing an exceptional layout for hosting and entertaining. The expansive kitchen is a chef's dream, with premium built-in appliances, including a smart refrigerator, upgraded soft-close cabinetry, and a stylish backsplash. An adjacent spacious breakfast area offers a convenient walk-out to the lush backyard, perfect for enjoying outdoor moments. The great room, with a gas fireplace and large windows, provides a comfortable and inviting atmosphere for relaxation and gatherings. The second floor presents five generously sized bedrooms, including a primary retreat with an oversized Primary bedroom, separate his-and-hers closets, and a luxurious five-piece ensuite bathroom. The remaining four well-proportioned bedrooms and two additional full bathrooms, along with the convenience of second-floor laundry, create an ideal family sanctuary. The unfinished basement boasts larger windows and is rough-in ready, a blank canvas ready for your personal touch and design. Permits have been acquired for a two bedroom apartment in the basement. This home offers everything a large family could desire; seize this exceptional opportunity! (id:55499)
RE/MAX Experts
247 Cherry Post Drive
Mississauga (Cooksville), Ontario
Welcome to 247 Cherry Post Drive, a newly renovated family home nestled in the community of Cooksville. Surrounded by top-rated schools and beautiful parks, including Camilla Road Senior Public School, Corsair Public School, Kariya Park, and Cooksville Park, this location offers both convenience and charm. With quick access to the QEW, 403, and GO Transit, commuting is effortless, and everyday essentials are always within reach. From the moment you step inside, this home feels special, boasting modern touches and finishes. With approximately 2,527 sqft of total living space, the vaulted ceilings and open-concept layout create an airy ambiance, where natural light filters in and is amplified by LED pot lights. The charming kitchen is complete with a spacious centre island featuring stunning waterfall edges, sleek quartz countertops, a backsplash, and top-tier Jenn-Air appliances, all of which elevate the space. The well-appointed servery with a built-in bar fridge and sink adds extra flair to the dining area. The main-floor laundry room features a laundry sink, making daily tasks easier, while direct walkout access to the garage ensures hassle-free grocery trips. The primary bedroom is a serene retreat, featuring an opulent five-piece ensuite with a spa-like atmosphere and upgraded custom walk-in closets. Upstairs, you'll find three additional spacious bedrooms, each offering generous closet space and comfort. Step outside, and you'll discover a backyard designed for both relaxation and entertainment. Whether hosting lively pool parties or unwinding in the hot tub, this space is meant to be enjoyed. The saltwater-convertible pool, patterned concrete patio, and landscape lighting set the perfect scene for any occasion. The cabana is more than just a backyard feature; its an extension of your living space. Equipped with a two-piece washroom, fridge, sink, and TV and WiFi access, get ready for effortless outdoor gatherings! (id:55499)
Sam Mcdadi Real Estate Inc.
27 Enclave Trail
Brampton (Sandringham-Wellington North), Ontario
Welcome to this stunning and meticulously maintained freehold townhouse located in the highly sought-after Mayfield Village community & no maintenance fees, Amazing Layout with Sep Living Room, Sep Dining & Sep Family Room. This home delivers the perfect blend of space, style, and convenience ideal for families, first-time buyers, or downsizers! Spacious layout with modern finishes and hardwood floors throughout Bright, Second floor features generously sized bedrooms Master suite includes a walk-in closet and a private en-suite for your comfort Convenience. High Demand Family-Friendly Neighbourhood & Lots More. Close To Trinity Common Mall, Schools, Parks, Brampton Civic Hospital, Hwy-410 & Transit At Your Door**Don't Miss It** (id:55499)
RE/MAX Gold Realty Inc.
809 - 2083 Lake Shore Boulevard
Toronto (Mimico), Ontario
BELOW MARKET VALUE!!! WELCOME HOME TO THIS APROX 600SQFT LUXURIOUS FURNISHED 1BR BOUTIQUE CONDOFEATURING NEW FLOORING(GRANDEUR BRAND), NEW TOILET, NEW LIGHT FIXTURE, PROFESSIONALLY PAINTED. LOCATEDWITHIN WALKING DISTANCE TO WATERFRONT SHOPS AND RESTAURANTS. THE WATERFORD CONDOS DEVELOPED BYCANDEREL . EXEMPLIFIES LUXURY ON THE SHORES OF LAKE ONTARIO. THE 18 STOREY BUILDING SHOWCASES ANELEGANT STONE AND GLASS EXTERIOR. GAS HOOKUP ON BALCONY, DESIGNED WITH HIGH-END FINISHES, THEWATERFORD OFFERS 9FT CEILINGS, PRIVATE BALCONIES AND MORE. RESIDENTS BENEFIT FROM MONITORED SECURITYAND A RANGE OF PREMIUM AMENITIES, INCLUDING A 24HR CONCIERGE, ELEGANT LOBBY, STATE OF THE ART GYM, A POOLAND MORE. THE BEAUTIFULLY LANDSCAPED GROUNDS INCLUDE A FORMAL GARDEN, VALET PARKING, CAR WASH ANDOTHER 'WHITE GLOVE' SERVICES. THIS PET FRIENDLY CONDOMINIUM IS JUST MINUTES FROM DOWNTOWN, MAKING IT ACONVENIENT AND DESIRABLE LOCATION. ENJOY PARTIAL WATER VIEWS FROM YOUR NEW HOME AT THE WATERFORD (id:55499)
Sutton Group - Summit Realty Inc.
Ph602 - 1441 Elgin Street
Burlington (Brant), Ontario
Stunning 2612 sq. ft Penthouse with beautiful terrace in prestegious SAXONY! This huge gorgeous suite is steps to the waterfront and all the best shops and Restos the area has to offer. Amazing bright South West views from every angle, all custom automated blinds, Integrated appliances, incredible split family sized layout, fantastic ceiling height. Custom closets, large off site storage locker, incredible amenities, 3 oversized parking spots, owned EV Charging station, fantastic finishes throughout, steps to all the attractions this beautiful area has to offer. Located directly across from the Burlington Performing Arts Center. the generous 2+1 bed layout functions perfectly and is currently used as a 3 bedroom. This space is amazing and also customizable to fit your needs. The large dining space could be used as a huge semi open concept office space, or additional living room, with double sided fireplace. (id:55499)
Royal LePage Estate Realty
1704 - 39 Mary Street
Barrie (City Centre), Ontario
Welcome to Suite 1704 at 39 Mary Street, located in the luxurious Debut Condo in downtown Barrie. This stunning 1-bedroom+den, 2-bathroom suite offers breathtaking city views from the 17th floor, complete with a spacious balcony to enjoy the scenery. The unit features an open-concept layout with floor-to-ceiling windows, a modern kitchen with built-in appliances, in-suite laundry, and includes 1 underground parking space and a storage locker. Residents of Debut Condo enjoy an impressive selection of amenities including a rooftop terrace with BBQs and panoramic views, outdoor pool, fitness center, party room, concierge service, and guest suites. Located just steps to Barrie's waterfront, dining, shopping, public transit, and minutes to the GO Station, this unit offers the perfect combination of style, convenience, and lifestyle. Don't miss your chance to lease one of the city's most desirable addresses! Available immediately Lease price $1990 + utilities (water/heat/hydro) includes internet. (id:55499)
Revel Realty Inc.
121 Mulcaster Street
Barrie (Codrington), Ontario
Set in an historic Barrie neighbourhood, this grand old girl has stood the test of time. Reminiscent of a bygone era of grandeur and grace, when homes were a tribute to the founding families who built them. Much of the original charm is intact including soaring ceilings with plaster moldings, 12 inch baseboards, heavy casing and original solid wood doors and flooring. A stately 2500 sq ft spread over two floors, featuring large scaled large living room and dining room, a main floor primary bedroom with ensuite bath and walk-in closet, sunny galley kitchen and mud room. Upstairs are three more bedrooms, den and 3 pc bath. Private treed backyard features a beautiful gazebo shelter with hot tub, gardens and tree canopy- plus a fully operational chicken coop. Tons of parking with two driveways and attached garage with stairs to basement. Walk to vibrant downtown Barrie's trendy Dunlop East, Heritage waterfront park, walking trails, Courthouse, Art gallery, library all the restaurants and coffee houses. With 66 ft frontage and RM2, this has great development potential or perhaps rezoning to accommodate a law office. (id:55499)
Royal LePage First Contact Realty
52 Marilyn Avenue S
Wasaga Beach, Ontario
Modern Construction, And Two Blocks Away From The Lake! Legal Duplex With In-Laws Suite Basement Apartment, With Walkout. Has A Potential Rental Income Of $6,800/Month. Positive Cash Flow Opportunity. Beautiful And Spacious Lot. Private Wide Drive Way. Close To Collingwood, Parks, And Amenities. Great Opportunity For Investors. Don't Miss On This Rare Opportunity. (id:55499)
Sutton Group Incentive Realty Inc.
54 Marilyn Avenue S
Wasaga Beach, Ontario
Modern Construction, And Two Blocks Away From The Lake! Legal Duplex With In-Laws Suite Basement Apartment, With Walkout. Has A Potential Rental Income Of $6,800/Month. Positive Cash Flow Opportunity. Beautiful And Spacious Lot. Private Wide Drive Way. Close To Collingwood, Parks, And Amenities. Great Opportunity For Investors. Don't Miss On This Rare Opportunity. (id:55499)
Sutton Group Incentive Realty Inc.
535 Reeves Way Boulevard
Whitchurch-Stouffville (Stouffville), Ontario
Welcome to this beautifully maintained 3-bedroom, 3-bathroom townhome nestled in one of Stouffvilles most family-friendly communities. This home backs onto conservation land and has easy access to Rouge National Park Trails - perfect for long walks enjoying nature. Step inside and discover heated front entrance floors that are carried into the powder room - ideal for those chilly winter days and 9-foot ceilings throughout the main floor that creates a bright and airy atmosphere throughout. The den offers the perfect spot for a home office, study area or quiet reading nook. The large, family-sized kitchen is ideal for gatherings and is equipped with ample counter and storage space. It seamlessly flows into the cozy family room that overlooks a peaceful, private fully fenced backyard with a newly built deck and no neighbours behind - a rare find in Stouffville. Upstairs, the spacious primary bedroom is a true retreat, featuring a walk-in closet and a 4-piece ensuite with a soaker tub and separate shower. Two additional generous-sized bedrooms, an upper-level laundry room, and another full bath complete this well-thought-out layout.The unfinished basement offers endless potential to create the space your family needs - whether it's a rec room, gym, or additional bedroom. Located just steps to both Catholic and public elementary schools, the public high school, and some of Stouffvilles best parks and trails including Reeves Way Parkette and Gar Lehman Park, this home is perfect for growing families. Commuters will love the easy access to public transit and proximity to major routes. (id:55499)
RE/MAX All-Stars Realty Inc.
69 Alaskan Heights
Barrie, Ontario
Welcome to the beautifully upgraded Devlin model offering the perfect blend of modern style and comfort! Completed at the end of 2022, this stunning property boasts over 1,500 sq. ft. of meticulously designed living space. Featuring 3 spacious bedrooms and 2.5 bathrooms, its perfect for families seeking both luxury and functionality. As you step inside, you'll immediately notice the high-end finishes throughout, including rich hardwood flooring that spans the entire main and second floors, adding warmth and sophistication to the home. The gourmet kitchen, with sleek cabinetry and top-of-the-line appliances, opens to a spacious dining and living area ideal for both everyday living and entertaining. With an array of thoughtful upgrades, this home is not only stylish but also functional, providing a modern living experience that exceeds expectations. Don't miss the opportunity to own this exceptional home, ready for you to move in and enjoy! (id:55499)
Queensway Real Estate Brokerage Inc.
3109 - 75 Queens Wharf Road
Toronto (Waterfront Communities), Ontario
Welcome to this bright and airy west facing studio located in the sought-after Quartz building at CityPlace. Offering a smart and functional L-shaped layout with no wasted space, this suite is ideal for a young professional seeking comfort, convenience, and vibrant downtown living. The floor to ceiling windows bathe the unit and balcony in natural light, new flooring without, with top tier amenities: 24 hour concierge and security gym, indoor pool, outdoor hot tub, basketball half court, badminton court, a movie theatre/screening room, a games room for billiards and cards, meeting rooms, lounges, guest suites, and plenty of visitor parking (id:55499)
The Weir Team
2607 - 50 Brian Harrison Way
Toronto (Bendale), Ontario
Welcome to 50 Brian Harrison Way, where comfort meets convenience in this bright and airy 2-bedroom, 2-bathroom condo. Featuring a functional split-bedroom layout, this meticulously maintained and freshly painted condo boasts large, bright windows, an open-concept design, and a private balcony perfect for unwinding with stunning panoramic views. Enjoy the luxury of all-inclusive utilities, plus one parking space and a locker for added storage. The open concept kitchen offers ample cabinetry and counter space, while the primary suite is a true retreat with a private ensuite bath. Located in the vibrant heart of Scarborough, you're just steps from Scarborough Town Centre shopping, dining, and entertainment. Commuting is effortless with direct TTC and GO Transit access, plus Highway 401 minutes away. Residents enjoy world-class amenities, including a 24-hour concierge, indoor pool, gym, sauna, party room, and guest suites. This is a rare chance to own a move-in-ready home in one of Scarborough's most sought-after buildings. Book your private tour today! (id:55499)
Property.ca Inc.
79 Radwell Crescent
Toronto (Milliken), Ontario
Welcome to This Stunning fully Renovated Detached Home in the Heart of Milliken! Over $200,000 spent on top-to-bottom renovations. This move-in-ready gem offers a rare blend of style, function, and location. Nestled in one of Scarborough's most desirable and family-friendly communities, this home is perfect for growing families, multi-generational living, or savvy investors. Fully renovated with modern, high-end finishes, interlocking at the front of the home. Bright open-concept main floor ideal for entertaining. Gorgeous brand-new kitchen with stone countertops. Skylight fills the space with natural light. Newer furnace & tankless hot water system. Finished basement with separate entrance, full kitchen, and bathroom, ideal for in-laws, guests, or rental income potential. Minutes to top-ranked schools, TTC & GO Station. Close to shopping centers, restaurants, parks, and community centers. Easy access to Highways 401, 404, and 407ideal for commuters. Don't miss this incredible opportunity to own a turn-key detached home in one of the GTAs most convenient and sought-after neighborhoods. Whether you are looking to upsize, invest, or simply move in and enjoy, this home has it all! (id:55499)
Smart Sold Realty
69 Midland Avenue
Toronto (Cliffcrest), Ontario
Welcome to 69 Midland Avenue, ideally located south of Kingston Road in one of the most sought-after neighbourhoods in the Scarborough Bluffs. This sun-drenched (2,862 total sq') centre hall plan offers the perfect blend of function, charm, and space, ideal for both everyday family living and entertaining.The main floor showcases a bright & open layout w/a seamless flow between the dining rm, kitchen, and family rm. A convenient 3-piece bathroom completes this level.The family room opens onto a large, party-sized deck overlooking a spectacular, private ravine yard, massive and pool-sized. And yes, deer sightings are part of the daily magic here, not just a lucky surprise! The oversized formal living rm offers a more serene escape, perfect for entertaining or quiet evenings by the wood-burning fireplace, surrounded by built-in shelving & character-rich details. Upstairs, you'll find a spacious primary retreat designed for rest & relaxation, along w/2 additional generously sized & inviting bedrooms.The lower level is home to a fantastic rec room & a massive 4th bedroom with a walk-out to the backyard. With its own access and great layout, including a spa like 3 piece bathroom. The L/Level space is an excellent candidate for a basement apartment, inlaw or nanny suite, or simply a fab extension of your family's living space. This unbeatable location has so much to offer. Why pay for private school when your children can attend the highly coveted Chine Drive Public School? Top-rated secondary options include R.H. King Academy and Birchmount Park C.I. Just minutes from your door, enjoy tennis at the prestigious Scarborough Bluffs Tennis Club, miles of scenic hiking trails, parks, splash pads, and breathtaking lake views. Shops, grocery stores, and restaurants are just around the corner, with TTC and the GO Station close by for effortless commuting. 69 Midland Ave isn't just a home its a lifestyle. A place where nature, community, & convenience come together. Welcome home! (id:55499)
RE/MAX Ultimate Realty Inc.
11 Angle Street
Scugog, Ontario
WATERFRONT PROPERTY!!! LOCATION, LOCATION, LOCATION! Enjoy this newly constructed 2-story detached lakefront Home&Cottage combined in One, easy access to Highway 407/ 401, just around1 hour drive East from Scarborough, Toronto. It is an unparalleled resort and gateway. If you are looking for the perfect four season property to relax and unwind... look no further. It is the perfect getaway for family and friends, with a beautiful hard bottom stone beach, stunning lake views, and steps from the marina and shops. Only 15 minutes from Port Perry and 45 minutes from Markham. Direct access to the Lake Scogug, water is clean and swimmable.The home features an in-law bedroom/office on the main floor, with an adjacent walk-in closet and an additional 4 piece bathroom. Enter the open-layout kitchen with lakefront windows to enjoy the stunning views, dining room and living room. The windows on the second floor overlook the lake; ascend to the second floor where you will find three bedrooms, each room with lake views. The master bedroom features a 6 piece ensuite and a large walk-in closet with built-in shelving. A newly constructed deck and freshly planted backyard lawn offer views of Lake Scogug, plenty of boulders extending to the hard bottom beach, and extreme erosion protection add to the appeal of this incredible property. (id:55499)
RE/MAX Atrium Home Realty
Basement - 99 Dewey Drive
Toronto (Wexford-Maryvale), Ontario
Welcome to this bright and spacious 1-bedroom, 1-bathroom 2 Parking basement apartment in excellent condition, located in a quiet, family-friendly neighbourhood. Featuring a generous living area, this unit offers both comfort and functionality. Enjoy the convenience of a private entrance, a well-appointed kitchen, and ample natural light throughout. One parking space is included. Close to schools, parks, shopping, and public transit this is an ideal place to call home. Utilities included in Rental Rate (Heat, Hydro and Water). 2 Tandem Parking Spot Included. (id:55499)
Union Capital Realty
411 - 59 East Liberty Street
Toronto (Niagara), Ontario
Live In The Heart Of Liberty Village In One Of The Most Well-Maintained Buildings In The Neighbourhood! This Beautiful Over Sized One Bedroom Features A Gorgeous Updated Kitchen, Great For Cooking & Perfect For Entertaining. The Large Extended Kitchen Space Can Be Used For A Dining Area Or A Work From Home Office. The Light Filled Bedroom Has Wrap Around Windows & Can Accommodate A King Size Bed.Everything Is At Your Doorstep In This Masterfully Planned Community! Restaurants! Shopping! Ttc And Queen West! (id:55499)
Our Neighbourhood Realty Inc.
219 - 1 Leaside Park Drive
Toronto (Thorncliffe Park), Ontario
You'll love this spacious SOUTH FACING 1 bedroom unit offering 767 Square Feet and walk-out to private balcony with unobstructed sunny south views overlooking park! FRESHLY PAINTED, granite counters, laminate flooring, spacious laundry offering extra storage. Plus Parking and Locker. You'll LOVE the convenient location minutes to the new Ontario Line (stop will be behind building, based on current projections) and steps away from shopping (Costco, Longo's, Farm Boy, Iqbal, Sobeys, Food Basics), public transit (4 very frequent buses to Pape, Broadview, St Clair Stations), and local parks (neighbouring park has a swimming pool). Perfect investment opportunity, or ideal for a first time buyer or if you're downsizing....this condo offers the best of both worlds. Building amenities offer gym, party room and visitor parking (id:55499)
RE/MAX Hallmark Realty Ltd.
92 Sundew Drive
Barrie, Ontario
Welcome to this spacious Skyview bungalow in one of Barries most desirable neighborhoods! With over 3,200 sq ft of finished living space across 3 levels, this home is perfect for extended family/guests. The lower level (1,459 sq ft) features a 2-bedroom in-law suite with private laundry, a 3-piece bath, 9 ceilings, large windows, and two separate entrances (walk-out & interior walk-up) leading to a large lower deck. Bright, open, and doesn't feel like a basement! The main level (1,770 sq ft) offers the best of both worlds: an open-concept eat-in kitchen with movable island overlooking the great room with fireplace, plus a formal living/dining room ideal as a home office or convert to 2 extra bedrooms. Large fully fenced pool sized lot, an extra-wide north side lot, and no neighbors behind or across the road. The west-facing backyard provides stunning sunset views from the deck and family room. This popular Skyview model by First View Homes lives up to its name, delivering open skies and natural light throughout. Located near top schools, walking trails, dining, shopping, and quick highway access (id:55499)
Sutton Group Incentive Realty Inc. Brokerage


