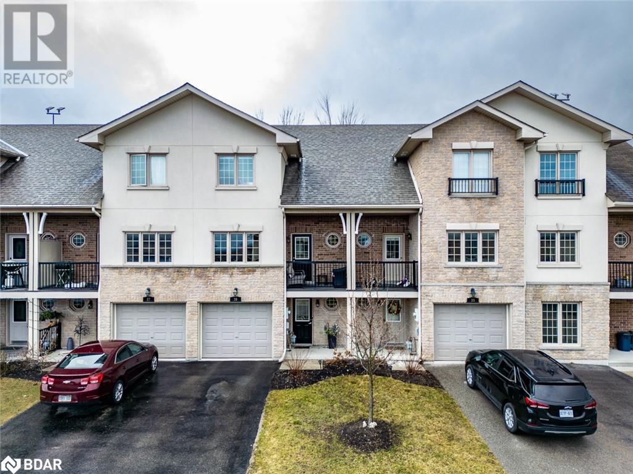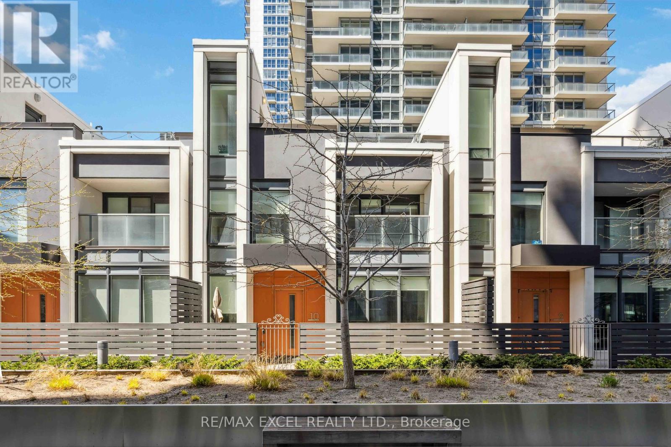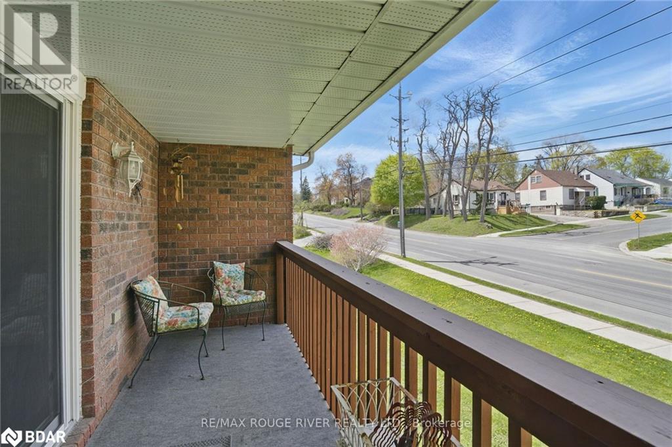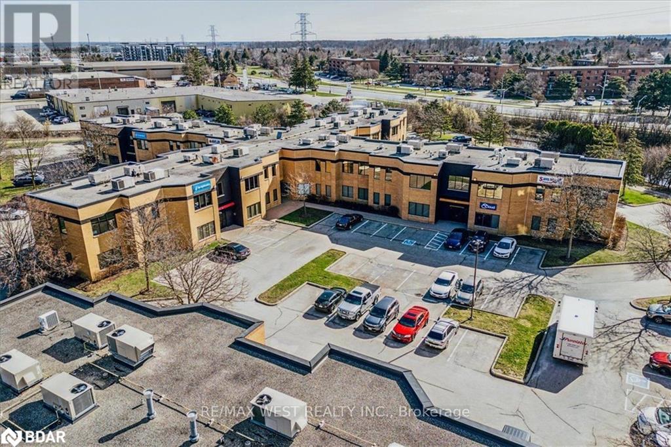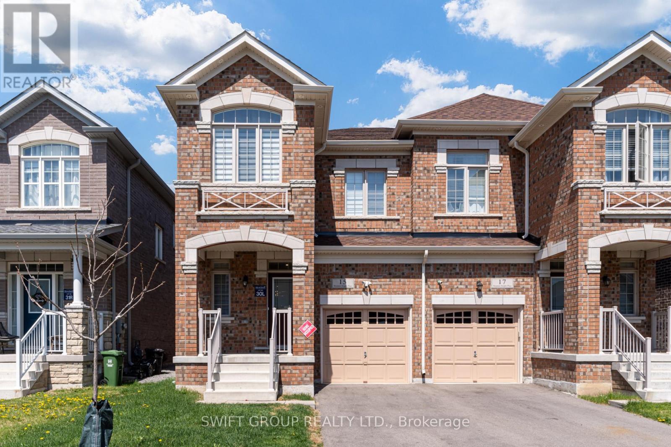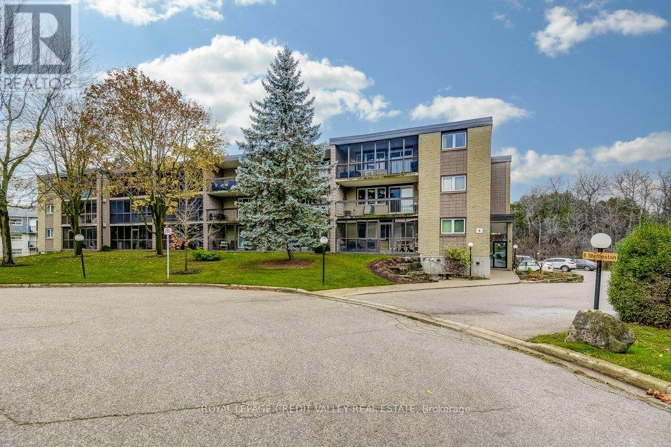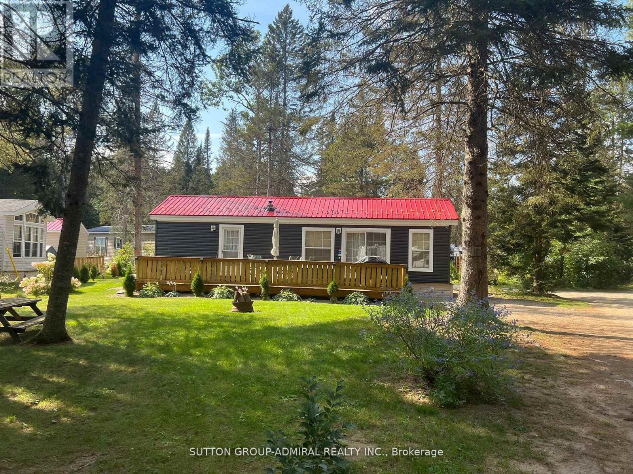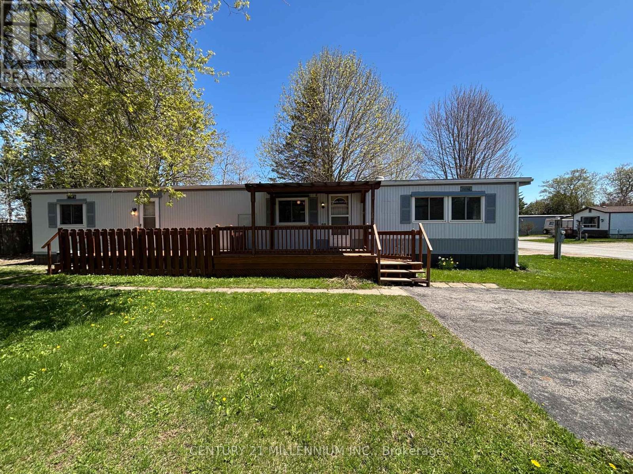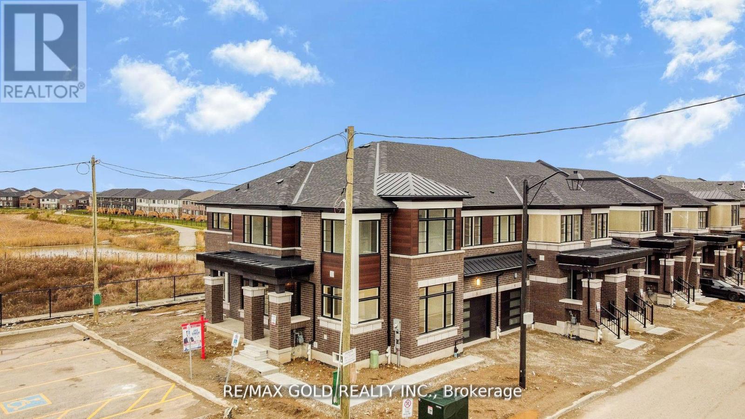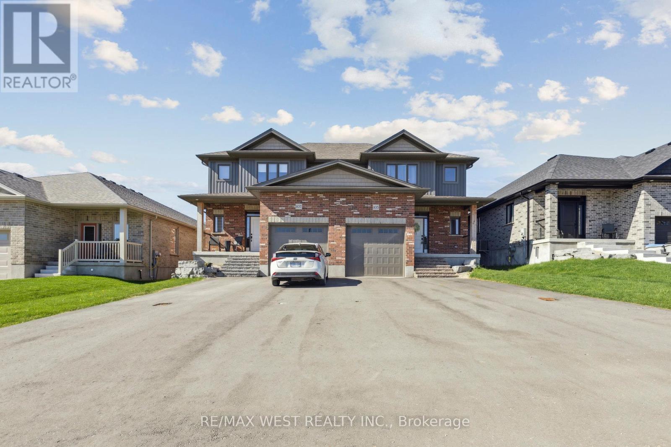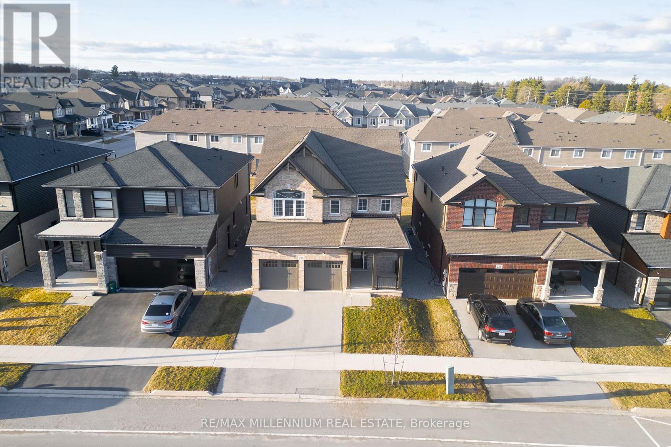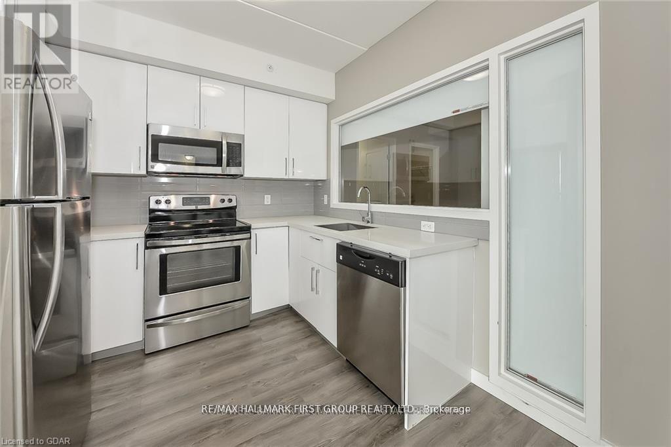175 Stanley Street Unit# 36
Barrie, Ontario
Proud to present this people pleasing property! Welcome to this stylish, immaculately maintained, fully finished home nestled in an unbeatable location—just minutes to elementary schools, a rec centre, major shopping, golf, and quick access to commuter routes. Step inside from the covered front entrance into a welcoming foyer, complete with a cozy den and convenient 2-piece bath on the lower level. On the main level you’ll find the bright and modern kitchen, featuring quartz countertops, a combined dining area, and a walkout to a private backyard with both a patio and elevated deck—perfect for relaxing or entertaining. The spacious living room, with gleaming hardwood floors is beautifully bright and features a walk out to a cozy balcony overlooking the quiet street, perfect for enjoying an evening beverage. Upstairs, the second level boasts three generous bedrooms, including a primary suite with a 4-piece ensuite, an additional 4-piece main bath, and a handy laundry closet. Front bedroom currently being used as an office. With beautiful finishings throughout, inside entry from the single attached garage, and exceptional pride of ownership, this home truly shows to perfection. All appliances are included including a range and dishwasher installed last year. Shingles re-done in 2024. (id:55499)
RE/MAX Hallmark Chay Realty Brokerage
Th10 - 113 Mcmahon Drive
Toronto (Bayview Village), Ontario
Welcome to this stunning 3-storey Villa-style townhouse offering 2+1 bedrooms, 3 bathrooms, 1,941 sq.ft. of total living space (including a rooftop terrace), and rarely offered 2 parking spots plus 1 locker. Set in the prestigious Bayview Village community, this executive home features an open-concept layout, premium finishes, and is perfectly situated facing a quiet, landscaped courtyard for added privacy and tranquility. Enjoy outdoor living with a private rooftop terrace, main-floor patio, and a balcony off the primary bedroom. Natural light fills the home, accentuated by additional pot lights throughout the living areas and bedrooms. Designed with both style and function in mind, this home offers private elevator access exclusive to Villa residents, direct access to the dedicated Villa locker room, and its own independent heating and cooling system for year-round comfort. Located directly across from the gym and steps from the Mega Club, you'll enjoy first-class amenities including an indoor pool, basketball and tennis courts, yoga and fitness studios, golf simulator, sauna, piano lounge, French gardens, dog spa, touchless car wash, and more. Conveniently located, youre just a short walk to Bessarion & Leslie Subway Stations, Oriole GO Station, North York General Hospital, IKEA, Canadian Tire, and the new community center. Quick access to Highway 401 ensures a seamless commute.Experience refined living in a well-managed community where luxury meets lifestyle. (id:55499)
RE/MAX Excel Realty Ltd.
1534 Silver Spruce Drive N
Pickering (Liverpool), Ontario
There is absolutely nothing to do here but move in! Exceptional executive home in a desirable area of north Pickering. Located within the catchment zone for William Dunbar Public School which has been ranked as one of the best elementary schools in Pickering. This is the perfect home for a growing family. The main floor features separate living, family and dining spaces as well as a lovely upgraded kitchen with granite countertops and a walk out to the large backyard deck and hot tub. Four large bedrooms upstairs as well as a loft area plus a designated office space. Master bedroom has a walk-in closet and a five piece ensuite with soaker tub and separate shower. There is a finished basement apartment that is ready for tenants or in-laws. Recent upgrades include new flooring throughout main and second floor (2025), all brand new triple pane windows (2023), freshly painted throughout (2025). The furnace and air conditioner are newer (2020). Photos of the basement have been virtually staged. (id:55499)
Royal Heritage Realty Ltd.
17 Artisan Lane
New Tecumseth (Alliston), Ontario
Very Few 2 Car Garages at this Price! You don't want to miss this one! Spacious bright bungalow on a corner lot, with lots of windows! Huge open kitchen, with upgraded quality Stainless appliances, open Concept layout overlooking family room with fireplace & walkout to large deck. Separate dining room with cathedral ceilings. Huge principal bedroom with walk-in close & 4 pc ensuite. Main floor laundry. Beautiful Lower level with large windows, has huge entertaining room with 2nd fireplace, guest bedroom & full 4 pc washroom. Recent upgrade high eff. furnace, hot water tank 2023 (owned) (id:55499)
RE/MAX Hallmark Chay Realty
60 Heather Street
Barrie, Ontario
Enjoy turnkey living in this fully renovated, modern family home available for rent. Offering 3 bedrooms and 2 bathrooms across a bright, open-concept layout, this home is finished with premium touches throughout, including white oak hardwood floors, quartz countertops, and stainless steel appliances. Large energy-efficient windows fill the main level with natural light and lead to a spacious deck with a gas hookupperfect for outdoor dining and entertaining.The primary bedroom features a luxurious semi-ensuite with a double vanity. The fully finished lower level offers a cozy family room with a sleek gas fireplace and walkout access to a deep 1.5-car garage. Additional upgrades include a premium steel roof, updated HVAC systems, upgraded electrical panel, and a freshly paved driveway with ample parking.Located in a sought-after neighborhood, this home is ideal for families seeking comfort, style, and convenience.Tenant is responsible for utilities and content insurance.Rental application, credit check, employment letter, and two reference letters are required. (id:55499)
Keller Williams Experience Realty Brokerage
475 Parkhill Road W Unit# 222
Peterborough, Ontario
Spacious updated 3 bedroom Condo at Jackson Park Villa's, great North Central location close to parks & trails, Jackson's Creek, shopping & PRHC! One of the largest suites in the building. You'll love the new custom kitchen with recessed cabinet doors, thoughtful layout with tonnes of counter space, coffee station + 4 appliances, large breakfast bar area overlooking the huge dining room that will fit your full dining suite & china cabinets, open concept to the living room with a walkout to one of the balconies - new flooring throughout. 1573 sq ft (per floor plans), two large covered balconies to enjoy, with an additional one off the primary suite. Freshly remodeled 3pc ensuite off the primary bedroom with a large walk-in shower. New vanity in the main 4pc bath, lots of closets and storage, updated light fixtures, in-suite laundry room with washer & dryer + room for a deep freezer or extra storage. 1 Parking spot included, additional spot currently rented for $20 per month. Two dogs or cats permitted (up to 30lbs) . Adult smoke free building. Enjoy a stress-free Condo lifestyle! Virtual Tour, floor plans, mapping & full photo gallery under the multi-media link. (id:55499)
RE/MAX Rouge River Realty Ltd. Brokerage
155 Frobisher Drive Unit# J202
Waterloo, Ontario
1205 sq foot office style condo. Great set up for services based business, commercial, instructional, office, too many uses to list. Unit currently has 1 separate office space, kitchen area, private washroom. Move in ready with open space and plenty of windows! (id:55499)
RE/MAX West Realty Inc.
406 Lakeview Drive
Waterloo, Ontario
Step into this beautifully upgraded home featuring a bright, open-concept main floorperfect for entertaining! The heart of the home is a gourmet kitchen complete with a large island, sleek finishes, and an abundance of natural light. Walk out from the main living area to a spacious deck that overlooks the patio and a lush, pie-shaped backyard offering both privacy and tranquility. Upstairs, you'll find three generously sized bedrooms, including a luxurious primary suite with a walk-in closet, a private ensuite, and sliding doors to your own balcony retreat. The fully finished basement offers incredible flexibility, featuring a large rec room, an additional bedroom, a 3-piece bathroom, and plenty of storageideal for guests, a home gym, or a teens retreat. Enjoy the convenience of an oversized double garage and a double-wide driveway with space for up to 4 vehicles. Outside, the beautifully landscaped yard is your personal oasis with an in-ground pool, sauna, and gardena dream setting for summer entertaining or quiet evenings at home. With modern, luxurious upgrades throughout, this home is as functional as it is elegant. Located close to major roads, conservation areas, St. Jacobs Farmers Market, and local universities, this property offers the perfect blend of tranquility and connectivity. (id:55499)
Sotheby's International Realty Canada
15 Mountain Heights Place
Hamilton (Waterdown), Ontario
Welcome to 15 Mountain Height Place -----No Sidewalk-----a beautifully maintained Semi-detached on a quiet, family-friendly crescent in the heart of Waterdown, one of most established and desirable neighbourhoods. this spacious home offers almost 1,850 sq.ft of above grade, blending comfort, style, and practicality. This home features 4 bedrooms and 2.5 bathrooms, providing ample room for families of all sizes. The main floor is bright and inviting, with a spacious living/family room and a generously sized kitchen complete with a breakfast area, hardwood flooring throughout whole house, Stylish light fixture, Electric fireplace, Pot Lights. Upstairs, the primary bedroom offers a walk-in closet and private 3-piece ensuite, while three additional bedrooms and a Second full bath with provide space for family, guests, or a home office. Laundry Upstairs, Conveniently located just minutes from highways, the GO Station, shopping, schools, and trails, this home is a must-see! this is a move-in-ready home in a location that truly delivers. (id:55499)
Swift Group Realty Ltd.
302 - 6 Shettleston Drive
Cambridge, Ontario
A Hidden Gem in the Heart of Cambridge!Tucked away on a peaceful cul-de-sac, this beautifully updated 2-bedroom condo offers the perfect mix of tranquility, modern comfort, and convenience. Surrounded by lush greenery with direct access to Riverside Parks scenic walking trails, this is the perfect retreat from city life.Step inside to a bright open-concept layout featuring new laminate flooring, a fresh neutral palette, and a gorgeous designer kitchen with updated cabinetry and ample counter space. The spacious living and dining areas flow seamlessly to an expansive private balcony, spanning the entire width of the unit. Accessible from both the living room and the primary bedroom, this outdoor haven is ideal for morning coffee, sunset relaxation, or entertaining friends.Both generously sized bedrooms offer great closet space, while the updated full bathroom adds a touch of modern elegance. With low condo fees covering heat and water, enjoy effortless, worry-free living. Added perks include heated underground parking, a storage locker, and coin laundry on every floor.The location is unbeatable! Just minutes from Cambridge Centre, SmartCentres, top-rated schools, and Highway 401, everything you need is within easy reach. Plus, Cambridge Memorial Hospital is just around the corner for added peace of mind.Move-in ready with immediate possession availabledont miss your chance to own this stunning home in one of Cambridges most sought-after communities! (id:55499)
Royal LePage Credit Valley Real Estate
Lot #37 - 98 North Shore Road
Kearney (Proudfoot), Ontario
Affordable year-round 1-bedroom mobile home in Silver Sand Resort, Kearney your perfect retreat in nature. This open-concept home features two pull-out couches and a bi-fold door that creates a private sleeping area for guests. Enjoy the cozy ambiance of an electric fireplace, propane furnace, and air conditioning. The kitchen boasts full-size stainless steel appliances and ample storage. Relax on the large private deck or head to the heated, insulated shed with a full-size washer and dryer. Durable insulated metal roof with snow guards. Ample parking. Direct access to Sand Lake with a sandy beach and boat dock ideal for fishing, swimming, canoeing, snowmobiling, ATVing, and exploring nearby nature trails. A turnkey getaway nestled in serene forest and waterfront surroundings. (id:55499)
Sutton Group-Admiral Realty Inc.
14 Heather Avenue
Erin, Ontario
Welcome to affordable, peaceful living in the heart of Erin! This cozy 2-bedroom, 1-bathroom mobile home is nestled in the well-maintained and friendly Stanley Park community. Perfect for first-time buyers, downsizers, or anyone seeking a quiet retreat, this home offers a great layout with functional living space and plenty of natural light. Located on a dead end street and backing onto the Elora Cataract Trailway system step inside to find a great sized open concept living area, an eat-in kitchen with ample cabinetry, and two comfortable bedrooms with good closet space. Stanley Park is known for its tranquil setting, friendly neighbours, and convenient access to Erin's charming downtown, local shops, and restaurants. Low-maintenance living with an affordable price tag. Don't miss your opportunity to own a piece in this peaceful community. (id:55499)
Century 21 Millennium Inc.
RE/MAX Real Estate Centre Inc.
47 Plum Tree Lane
Grimsby (Grimsby East), Ontario
Credit Check, Deposit , Income Verification, Lease Agreement, Non-Smoking Policy, References, Rental Application, Smoke-Free Building (id:55499)
RE/MAX Escarpment Realty Inc.
22 Owen Street
Ingersoll (Ingersoll - South), Ontario
Welcome to 22 Owen St a beautifully maintained & thoughtfully updated 3-bed, 2.5-bath home in one of Ingersolls most sought-after neighbourhoods. Offering almost 1,800 sq. ft. of finished living space, this home combines comfort, style & functionality all within minutes of great schools, parks, & highway access. From the moment you arrive, youll be impressed by the charming curb appeal, double-wide driveway (2017) & large covered front porch, perfect for morning coffee or winding down in the evening. Step inside to a spacious front foyer & a light-filled main floor featuring hardwood & tile flooring, a large living rm with oversized windows, and open-concept layout. The kitchen was fully updated in 202425, including new countertops, backsplash, sink, faucet, a freshly painted white cabinet finish, and addition of a stylish island & pantry. The adjacent dining rm is ideal for hosting, and a convenient 2-pc powder rm completes the level. Upstairs, find 2 generous front-facing bedrooms & a fully renovated main bath (2017) w/heated tile floors, a solid wood vanity w/quartz countertop, a new tub, & modern subway tile. The primary suite is a true retreat w/double-door entry, a spacious layout, & an impressive ensuite (2019) w/heated herringbone tile flooring, a walk-in tiled shower, & quartz vanity. The updated laundry (2018) w/ample storage & a new washer&dryer (2024) is located off the primary bedroom. The unfinished basement offers storage & bathroom rough-in. Step outside into your own backyard oasis, professionally landscaped & perfect for summer. Relax or entertain on the new deck (2023) under the pergola (2021), surrounded by low-maintenance gardens and plenty of green space. Addtl updates include: roof (2021), furnace & AC (2019), and many new windows (2017). This truly move-in-ready home is a rare find that blends modern updates with timeless charm ideal for families, professionals, or anyone seeking a quiet, friendly neighbourhood close to everything. (id:55499)
Revel Realty Inc.
82 Daylily Lane E
Kitchener, Ontario
Step into this thoughtfully designed main-floor stacked townhome offering the ease of single-level living with the bonus of private basement access- combining convenience of a condo with the feel of bungalow living. This open-concept layout is highlighted by 9-foot ceilings, creating a bright and airy atmosphere that feels both spacious and welcoming. At the heart of the home is a spacious, contemporary kitchen, ideal for entertaining or family meals, with ample cabinetry and prep space. The seamless flow into the living and dining area is complemented by two covered patios - perfect for enjoying fresh air year-round, rain or shine. Every detail has been thoughtfully considered, from same-floor laundry to two private parking spots and a generously sized crawl space for all your storage needs - a true bonus in condo living. Located in a vibrant, family-friendly neighborhood, you're just steps away from RBJ Schlegel Park, featuring a brand-new multi-million-dollar sportsplex with an indoor soccer field and aquatic centre. Within walking distance, you'll find Longos Plaza, the new South Kitchener Library, and four public schools with childcare centres, all within 20 minutes. Commuters will appreciate the easy access to Highway 401 and Highway 7, making travel around the region effortless. Whether you're a first-time buyer, downsizer, or investor, this home offers the ideal mix of lifestyle, location, and low-maintenance living. Don't miss this opportunity to own a beautifully designed stacked townhome in one of Kitchener's most desirable communities! (id:55499)
Royal LePage Signature Realty
8 - 420 Newman Drive
Cambridge, Ontario
2174 Sq ft Brand New Premium Huge End Unit Freehold Townhome for Sale in Cambridge. 4 Big size Bedroom & 2.5 Bath with Tons of upgrades. ( LOT SIZE 44' X 96')Open to below on main entrance. Tons of windows for natural light, Backing on to Ravine & Pond. Modern style impressive exterior and interior. The main floor has a 9 feet ceiling & huge Library/Office, Laundry, Huge Great Room/Family with Tons of massive size Windows, Fireplace and Hardwood and tiles. Modern style Kitchen with massive Centre island all with quartz countertop and brand new appliances. Powder room, multiple linens, entrance from the garage & Modern style Main doors. The 2nd floorhas massive size 4bedrooms with double closets. Master bedroom has a luxurious ensuite with an upgraded frameless glass shower. Massive size unfinished Basement with basement bathroom rough in. POTL fee is $193.45 month. (id:55499)
RE/MAX Gold Realty Inc.
105 Pugh Street
Perth East (Milverton), Ontario
Wow, what an OFFERing! This one year new Stroh Homes built semi-detached beauty in the quaint community of Milverton is calling your name. Located 30 minutes from Kitchener-Waterloo & in between Listowel and Stratford, friendly neighbours live here. Widened driveway for extra parking & no sidewalk to shovel! Garage with home access can be opened with your phone. The upgraded stone walkway invites you in. Notice the wide plank engineered hardwood flooring, LED pot lights & 9 foot ceilings throughout the main. Bright open concept floor plan features a gorgeous kitchen with premium quartz counters, under cabinet lighting, white soft-close cabinetry, kitchen aid appliances (including induction range & air fryer), island with sink and breakfast bar, all overlooking the living room and dining room. There is also a convenient 2 piece powder room on the main floor. The upstairs has broadloom throughout with a large primary bedroom, spacious closet, private en-suite and 2 more bedrooms that share a 4 piece bath. All bathrooms with quartz counters.The basement is unfinished with large egress windows & a rough-in for another bathroom. Include front load washer/dryer with pedestals, water softener & reverse osmosis all on wifi! Walk out to the deck with gazebo from the dining room and enjoy the sounds of nature with no neighbours behind. Garden shed included for storage. Value added bonus - the water heater is owned! Tarion Warranty transferable to you. Everything included is only a year old or less. Lots of value here; book your showing today! (id:55499)
RE/MAX West Realty Inc.
43 Ravine Crescent
Haldimand, Ontario
Attractively updated and Affordably priced 4 bedroom, 2.5 bathroom 2 storey home situated on 39 x 116 lot in the family friendly community of Townsend! Great curb appeal with brick & complimenting sided exterior, oversized paved driveway, attached garage, & fully fenced back yard. The flowing interior layout includes over 2000 sq ft of living space highlighted by updated eat in kitchen with designed cabinetry, open concept dining room & living room with built in gas fireplace, 2 pc MF bathroom, & welcoming foyer. The upper level includes 3 spacious bedrooms & primary 4 pc bathroom. The fully finished basement features rec room, 4th bedroom, 3 pc bathroom, laundry, & storage area. Updates include roof shingles - 2017, decor, lighting, & more. Conveniently located close to schools, parks, walking trail, & easy access to amenities in Jarvis, Hagersville, Port Dover, & Simcoe. Relaxing commute to Hamilton, 403, & QEW. Just move in & Enjoy! (id:55499)
RE/MAX Escarpment Realty Inc.
67 Crossings Way
Hamilton (Hannon), Ontario
Priced to Sell for Immediate Action! Semi-like End Unit, Approx 1850 Square Feet, 3 Storey Freehold Townhouse, only 9 years old. Potential In-Law Suite on the Ground Level with One Large Room, Picture Windows O/L Front Yard, 3PC Bath, Separate Entrance, Large Closet with B/I Shelfs, Direct Access to Garage with B/I Shelves & Utility Room. Open Concept 2nd Level Living Rm w/Hardwood Floors and Walk-out to Large Balcony, Overlooking Dining Rm with Fireplace, Upgraded Kitchen w/Additional Extra-Tall Cabinets, Central Island w/Breakfast Bar, Quartz Counter tops & Custom Backsplash, Juliet Balcony Overlooking Soaring Front Entrance. Oak Staircase, Spacious 3rd Bedroom on 3rd Level with Extra Large 4PC Bath w/Bidet, Laundry Rm w/Upgraded Washer (2023) & Dryer, High Quality Laminated Floors Thru-out. Fenced B/Yard with Garden Beds. (id:55499)
Homelife/response Realty Inc.
1468 Marina Drive
Fort Erie (Crescent Park), Ontario
Discover unbeatable value and comfort in this perfect 4-bedroom family home nestled in the heart of Green Acres. Boasting a traditional deep lot with tranquil rear views and no neighbors behind, this 1872 sq ft residence offers a bright and spacious layout designed for modern living. Step inside to find 9-foot ceilings on the main floor, creating an airy atmosphere complemented by sleek laminate flooring throughout. Enjoy the seamless flow from room to room under smooth ceilings, accented by hardwood stairs that add both elegance and durability. The heart of the home is a modern kitchen adorned with a stylish subway tile backsplash, combining practicality with contemporary charm. Outside, an extensive driveway provides ample parking without the inconvenience of a side walk. This home is more than just a place to live; its a haven where every detail has been thoughtfully considered for comfortable family living. From generous bedroom sizes to its prime location and modern amenities, this residence offers a remarkable space to call your own. (id:55499)
RE/MAX Realty Services Inc.
1468 Marina Drive
Fort Erie (Crescent Park), Ontario
Newer 4 Bedroom Family Home In Green Acres. This Fabulous 1872 Sq Ft Home Features A Bright & Spacious , Practical Floor Plan With Generous Bedroom Sizes. Other Features Include : Smooth Ceilings Throughout, Hardwood Stairs, Hardwood Flooring Main & Upper Levels ,Modern Kitchen With Stainless Steel Appliances, Garage Door Opener W/Remote, Longer Driveway No Sidewalk, Window Coverings(Blinds). Your Place To Call Home! Absolute Must See Gem!!! **EXTRAS** Aa++ Tenant Required For Minimum One (1) Year Lease, Full Rental Application Required. First & Last Month As Deposit, Must Be Certified ! (id:55499)
RE/MAX Realty Services Inc.
217 Walker Road N
Pelham (Fonthill), Ontario
Experience modern elegance in this beautifully crafted 4 + 1 bedroom, 5-bathroom home by Mountain View Homes, offering 2,670 sq. ft. of finished living space in one of Pelham's most desirable communities. Built in 2021, this thoughtfully designed residence features a bright open-concept layout, stylish finishes, and a fully finished basement complete with a bedroom and 3-piece bath ideal for guests or extended family. Upstairs boasts a Jack & Jill bathroom, spacious bedrooms, and a serene primary suite with walk-in closet and spa-like ensuite. Enjoy seamless indoor-outdoor living with a backyard that feels like a private oasis, plus a double car garage and nearby scenic trails. A perfect blend of contemporary design and small-town charm. (id:55499)
RE/MAX Millennium Real Estate
182 Cloverdale Avenue
Hamilton (Rosedale), Ontario
Welcome to 182 Cloverdale Avenue, a beautifully updated home in Hamiltons sought-after Rosedale neighbourhood. This move-in ready property features a bright and modern interior with engineered hardwood, a freshly painted contemporary colour palette, and updated finishes from top to bottom. The main level offers a bright and spacious kitchen, open concept living areas, and two generous bedrooms, the second level offers two large bedrooms & 3 piece washroom, while the fully finished lower level includes a separate one-bedroom in-law suite perfect for extended family! Recent upgrades include newer windows, roof, furnace, A/C, kitchens, bathrooms, and flooring. A sliding glass door leads to a large rear deck, ideal for entertaining. Outside, enjoy a large double car garage and parking for up to six vehicles in the private driveway. Located on a quiet, family-friendly street close to parks, schools, and the Red Hill Valley Parkway, 182 Cloverdale Ave is a stylish, versatile home that checks all the boxes. Dont miss your chance to make it yours! (id:55499)
Royal LePage Real Estate Services Ltd.
124 - 1291 Gordon Street
Guelph (Kortright West), Ontario
Fantastic opportunity to generate consistent monthly income! Ideal for University of Guelph parents or savvy investors, this purpose-built student residence offers exceptional amenities, including two wifi-enabled gaming/movie lounges, a 24-hour wifi study hall on every floor, a spacious conservation terrace security, and concierge services. This particular unit stands out with its modern and sleek design, featuring a roomy living area, a stylish kitchen with stainless steel appliances, quartz countertops, and matching cupboards and backsplash. The unit boasts three generously sized bedrooms each with its own 3-piece ensuite, and in-suite laundry. Truly a one of a kind opportunity to tap into Guelph's thriving rental market! (id:55499)
RE/MAX Hallmark First Group Realty Ltd.

