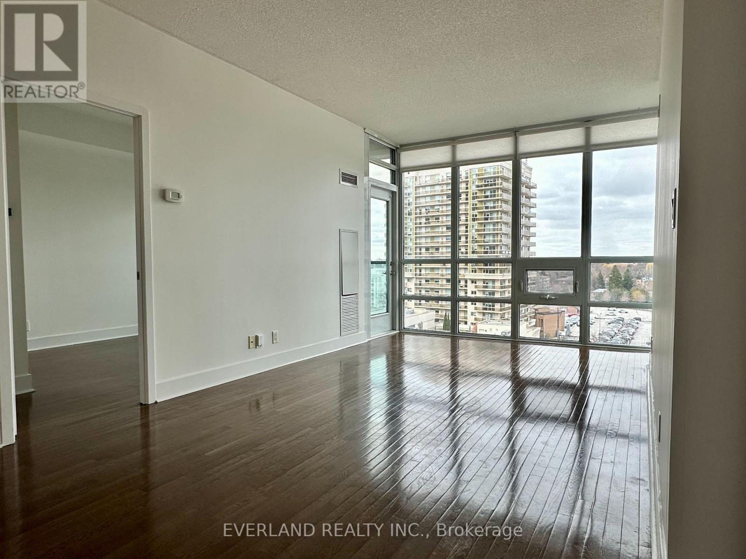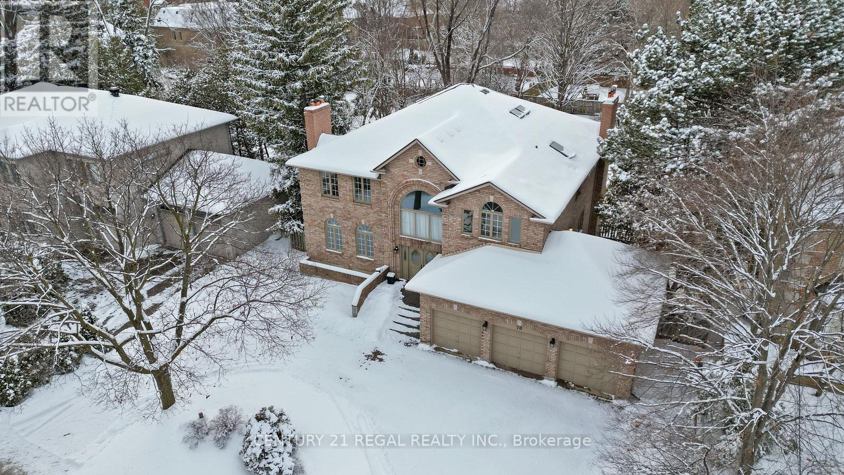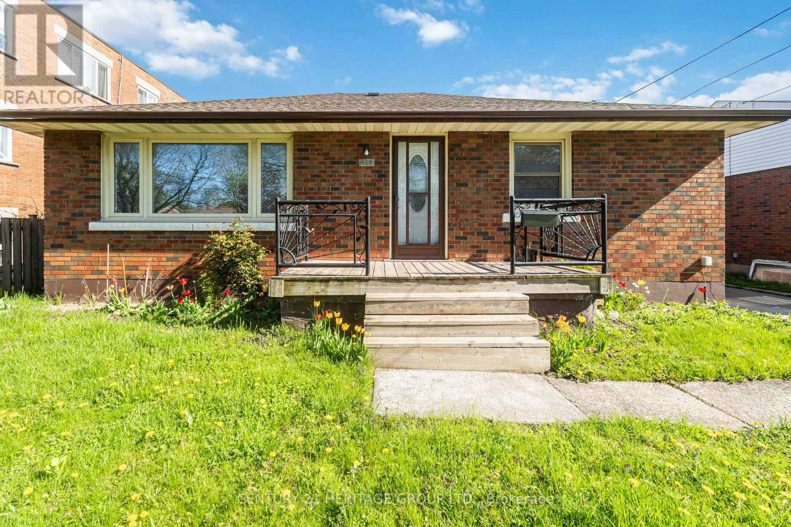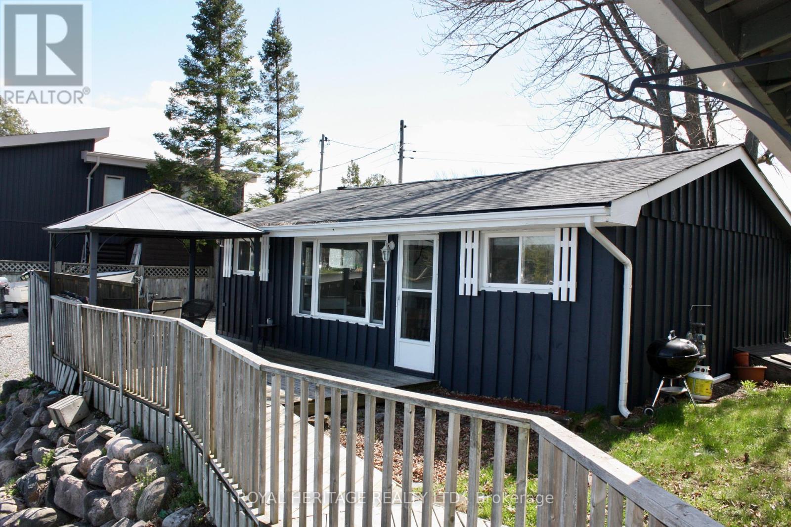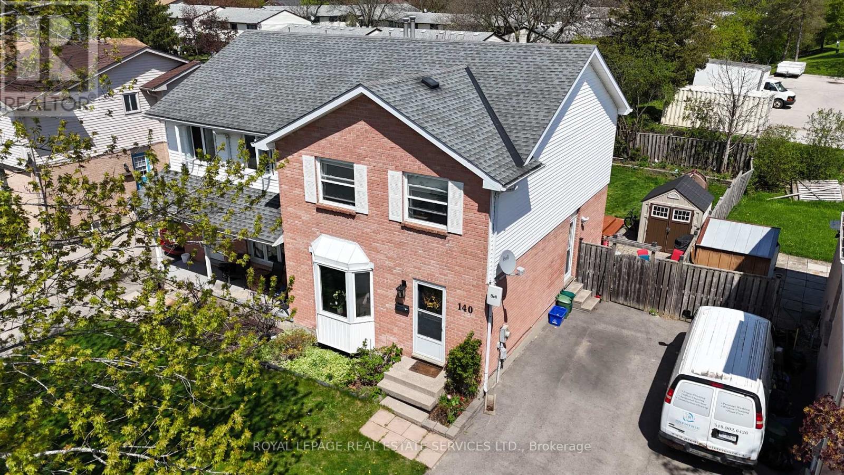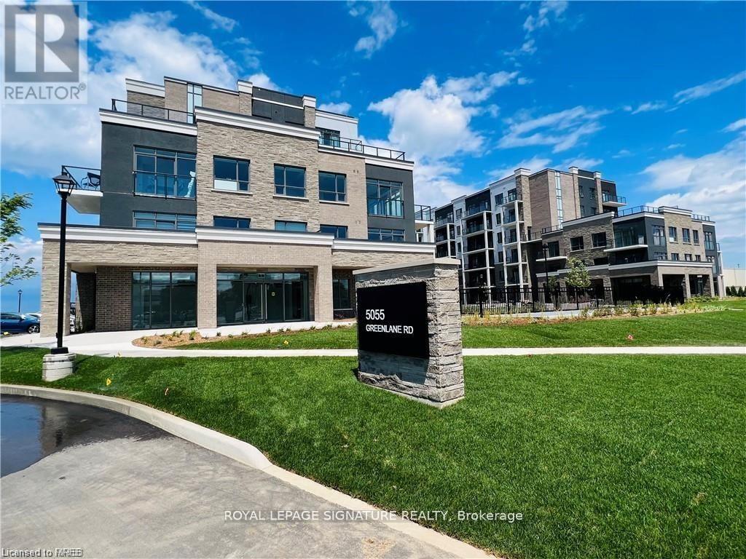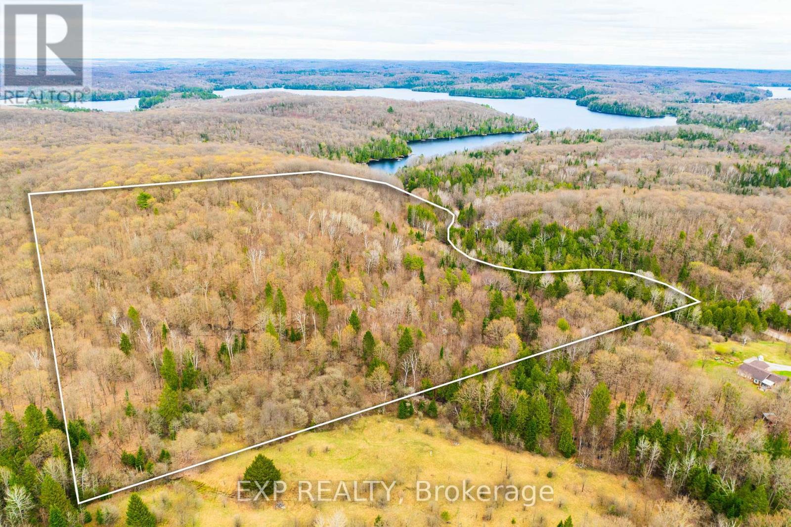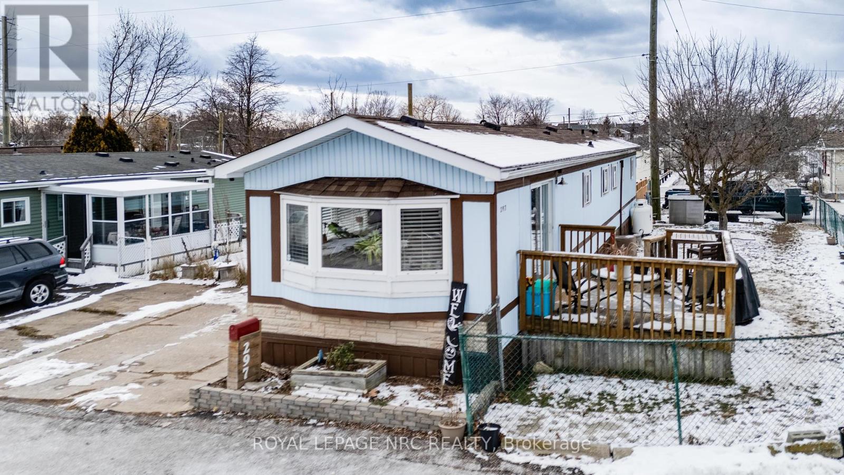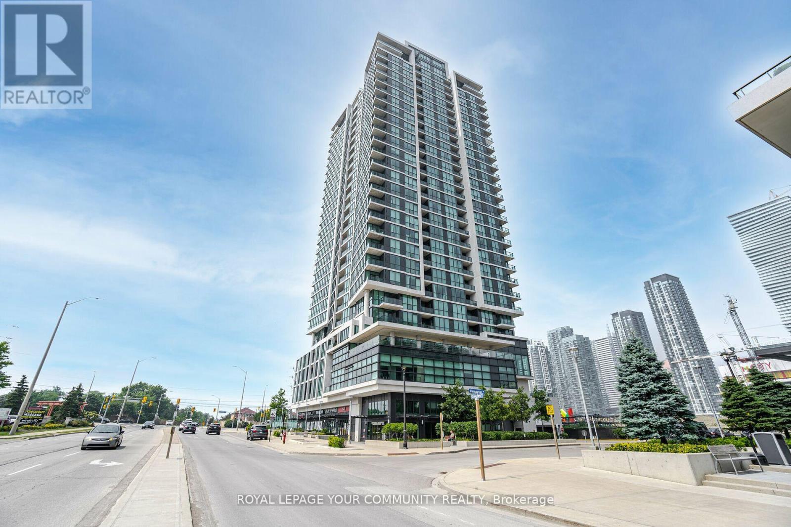1803 - 220 Victoria Street
Toronto (Church-Yonge Corridor), Ontario
Rarely offered, this beautifully renovated and spacious 1-bedroom + convertible den, 2-bath suite offers 662 sq ft of stylish living in the boutique Opus-Pantages building. Enjoy unobstructed east-facing city and lake views from the 18th-floor, 107 sq ft terrace, along with owned parking and locker in a prime downtown location. Steps from hospitals, Bay Street, Ryerson, U of T, theatres, Eaton Centre, subway, and streetcar access. This bright unit features soaring 9 ceilings, floor-to-ceiling windows, and hardwood floors throughout. The gourmet granite kitchen is perfect for entertaining, with a sushi bar island, breakfast bar, double sink, new stainless steel Bosch appliances, and a luxurious Fisher & Paykel fridge. The spacious primary bedroom boasts custom closets and a spa-like 4-piece ensuite, with an additional full bath for added convenience. Upgrades include custom closets and a full-sized washer/dryereverything you need for comfortable and stylish urban living. (id:55499)
Forest Hill Real Estate Inc.
72 St. Patrick Street
Toronto (Kensington-Chinatown), Ontario
Street-Level Loft At The Sought-After Village By The Grange, Offering Rare Live/Work Flexibility With Unique Mixed-Use Zoning. This Versatile Space Can Be Configured As Fully Residential, Fully Commercial, Or A Seamless Combination Of Both Ideal For Service-Based Businesses. With Prime Street Frontage In The Heart Of Downtown, Your Possibilities Are Endless.The Unit Features Soaring 12-Foot Ceilings, A Loft-Style Bedroom With A Walk-In Closet, A Spacious Den, And A Large Bathroom Complete With A Separate Walk-In Shower And Standalone Tub. Enjoy A Generous 278 Sq. Ft. Private Terrace Perfect For Relaxing Or Entertaining. All Appliances Are Included, And The Building Offers Access To Top-Tier Amenities Such As A Gym, Outdoor Pool, And Party Room. Condo Fees Cover Heat, A/C, Electricity, Water, Internet/TV, And Maintenance Of Common Areas.One Of The Widest Units In The Grange Complex, This Open-Concept Layout Is Ideal For A Wide Range Of Business Uses.Existing Businesses In The Complex Include Dental And Medical Offices, A Hair Salon, Legal Practices, And Real Estate Offices. Skip The High Cost Of Leasing And Own Your Own Workspace This Is A Rare And Valuable Chance To Invest In Your Future! (id:55499)
Royal LePage Signature Realty
901 - 26 Norton Avenue
Toronto (Willowdale East), Ontario
Luxury Condo In The Heart Of North York, Close To Subway, Schools, Metro, Loblaws, Restaurants, Library, Civic Centre And All Other Amenities. Best Layout With 2 Split Bedrooms. Brand new blinds. (id:55499)
Everland Realty Inc.
4704 - 14 York Street
Toronto (Waterfront Communities), Ontario
ICE 2 Condo Prime Downtown Location with Stunning Lake Views! Live in the heart of Toronto with breathtaking, unobstructed southern views of Lake Ontario from this sleek 1+Den unit in the sought-after ICE 2 Condos. Featuring one of the most efficient layouts in the building, this modern suite offers: 9 ft. floor-to-ceiling windows for incredible natural light, Open-concept living and dining area ideal for entertaining, Stylish, modern kitchen with premium finishes, -Spacious den perfect for a home office or guest space, Parking and locker included. Enjoy direct access to the underground PATH network, and walk to Longos, the waterfront, restaurants, bars, banks, and more. Luxury building amenities include: 24-hr concierge, Fitness centre & yoga studio, Indoor pool with jacuzzi & steam room, Party & meeting rooms (id:55499)
Sutton Group-Admiral Realty Inc.
2806 - 57 St Joseph Street
Toronto (Bay Street Corridor), Ontario
Luxury Cresford Condo. Gorgeous 1 Bedroom Plus Den. Bright West Facing Unit With 9' Ceiling. Walking Distance To U Of T, Eaton Center, Ryerson University, Yorkville Shopping, Subway, Queen's Park, And Much More. Den Can To Be Used As A 2nd Bedroom. Large Terrance. Furniture including Two Beds, Dinning Table Set & New Sofa (id:55499)
Homelife New World Realty Inc.
1809 - 33 Charles E Street
Toronto (Church-Yonge Corridor), Ontario
Welcome to this gorgeous 2-bedroom corner suite featuring a wraparound balcony with breathtaking panoramic views! Located in the prestigious Casa Condominium at Yonge & Bloor, this stunning unit offers: Spacious 2 Bedrooms with floor-to-ceiling windows for a bright and airy feel. Full Ensuite Bath. 10-Foot Ceilings for a grand, open-concept living space High-End Integrated Appliances. Ensuite Laundry & Walk-In Closet for added convenience. Parking Spot Included! Prime Location! Just a 2-minute walk to Yonge-Bloor Subway Station, steps from Yorkville, shopping, dining, and more! Don't miss your chance to live in one of the most sought-after locations in the city!!!! (id:55499)
Queensway Real Estate Brokerage Inc.
303 - 223 St Clair Avenue W
Toronto (Casa Loma), Ontario
Luxury & Upscale Boutique Mid-Rise Condo. Located In The Prestigious Forest Hill Neighbourhood. Very Spacious Two Bedroom Plus Den With A Door, Could Be Used As An Office For Those Who Work From Home. 9Ft Ceilings, Floor To Ceiling Windows That Provide Ample Natural Light, South Facing Tree-Lined Views. Upgrades Throughout Including A Full-Size Washer And Dryer And Wolf Induction Cooktop And Stove. Steps To Trendy Shops, Forest Hill Village, Parks And Ttc. (id:55499)
Homelife Landmark Realty Inc.
78 Gerald Street W
Toronto (St. Andrew-Windfields), Ontario
Don't miss this rare opportunity to own a property in the prestigious St. Andrews-Winfields neighbourhood of North York! Situated on a massive lot that has been extended, this solid home offers the perfect canvas to create your dream residence. This spacious property features 5 bedrooms 6 bathrooms, 3 charming fireplaces, and a beautiful main-floor office/study . The expansive lot is a true standout, providing endless possibilities to build up, extend back, and/or design a custom outdoor retreat. Inside, layout includes a bright living room/dining room, a functional kitchen with a dining area a media room that opens to a private backyard perfect for entertaining or future landscaping projects. Upstairs, the primary suite with his and hers walk-in closet and ensuite spa like bathroom, along with four additional bedrooms, provides ample space for family and guests. The finished basement has a expansive wet bar recreation room that can accommodate a theatre, an addition lounge area as well, has a in-law suite. Cedar closet, a cold storage room, space for gym.Located in the heart of St. Andrews-Winfields, this home is just moments from top-rated schools, parks, upscale shopping, and public transit, with easy access to major highways and downtown Toronto.78 Gerald St is more than just a home its a rare opportunity to craft your dream residence in one of North Yorks most desirable neighbourhoods. (id:55499)
Century 21 Regal Realty Inc.
207 - 101 Shoreview Place
Hamilton (Stoney Creek), Ontario
Unobstructed views of Lake Ontario from your living room and bedroom! Tucked away on a quiet cul-de-sac and perched above the lake, this boutique low-rise condo delivers the ideal waterfront lifestyle. Enjoy direct access to scenic trails, parks, and the shoreline just steps from your door. This bright, sun-filled 1-bedroom, 1-bathroom suite features soaring 9-foot ceilings and a stylish open-concept layout with wide plank flooring throughout. The spacious bedroom offers a generous walk-in closet and oversized window showcasing breathtaking lake views. The modern kitchen is outfitted with upgraded white cabinetry, quartz countertops, stainless steel appliances, a sleek tiled backsplash, and contemporary lightingperfect for cooking and entertaining. Step out onto your private balcony to take in uninterrupted views of Lake Ontario. Additional highlights include in-suite laundry, a geothermal heating and cooling system, and $$$ spent on premium upgrades throughout. Condo amenities include a fully equipped gym, party room, and an impressive rooftop terrace with panoramic views of the lake and the Toronto skyline. (id:55499)
Sam Mcdadi Real Estate Inc.
5905 Valley Way
Niagara Falls (Stamford), Ontario
Charming Brick Bungalow in Sought-After Stamford Green! Welcome to this solid, recently updated brick bungalow located in one of Niagara Falls' most desirable neighbourhoods. Set on a large private lot with no rear neighbours, this home checks all the boxes for both young families and those looking to downsize without sacrificing space or comfort. The main level offers a bright, spacious layout with 3 bedrooms and updated finishes throughout. Step outside and enjoy your expansive backyardperfect for summer barbecues, gardening, or simply relaxing in your own peaceful retreat. But the real bonus? A fully finished basement with a separate entranceideal for an in-law suite, rental potential, or extra space for the kids or guests. Add in the double car garage perfect for a handyman workshop and youve got a property that offers both functionality and long-term value. Located in high-demand Stamford Green, you're just minutes from schools, parks, shopping, and all essential amenities. Homes like this are a rare findsolid construction, modern updates, income potential, and a location that continues to grow in value. Don't miss out! (id:55499)
Century 21 Heritage Group Ltd.
837 Fife's Bay Marina Lane
Selwyn, Ontario
This charming cottage sits on the shores of Chemong Lake. Offering 2 bedrooms, 1 bath and spectacular views this cottage makes the ideal getaway. The bright, spacious open kitchen, dining and living areas are perfect for staying connected with family and friends. Walk out to the deck from the dining area to enjoy a morning coffee or share a meal. 2 bedrooms in the main cottage and a bar in the bunkie there is plenty of room for the kids or guests and entertaining. In just a few steps you are at the lakeside where you can enjoy all the watersports or a quick dip. Chemong Lake is part of the tri-lake chain (Chemong Lake, Pigeon Lake and Buckhorn Lake) as well as the Trent Severn Waterway ideal for boaters and those who enjoy fishing. A quick drive or boat ride you can be eating at local restaurants, shopping or savouring a delicious ice cream cone or cold drink. Situated in a quiet area, just a short distance from Highway 7, City of Peterborough and quaint Village of Bridgenorth you have all the amenities and conveniences without sacrificing the quiet cottage feel. (id:55499)
Royal Heritage Realty Ltd.
140 Golfdale Crescent
London South (South Q), Ontario
Welcome to 140 Golfdale Crescent: Spacious, Stylish & Perfectly Located in South London! Discover the charm & flexibility of this semi-detached, carpet free all brick-front home nestled in a quiet, family-friendly neighbourhood in London's desirable south end. With 3+1 bedrooms, 2+1 bathrooms, and a fully finished basement with a side entrance, this property offers endless possibilities whether you're upsizing, downsizing, or investing. Main Floor Features: Step into a bright and inviting living room that seamlessly connects to a combined dining area, ideal for hosting family & friends. The beautiful, functional kitchen offers ample cabinetry, modern appliances, & a cozy breakfast area with sliding doors leading to the backyard deck perfect for enjoying morning coffee or weekend BBQs. Second Floor Highlights: Upstairs you'll find three very spacious bedrooms, each with its own closet for ample storage, & a well-appointed 3-piece bathroom. The layout is perfect for families needing room to grow or guests to stay. Finished Basement: The basement is fully finished with its own side entrance, making it ideal for a private in-law suite, home office, or rental opportunity. It includes: a comfortable living room, one generously sized bedroom, a 3-piece bathroom, built-in storage area, sump pump for added protection & peace of mind. Outdoor Space: Enjoy the large, fenced backyard, a private oasis complete with a spacious deck for entertaining, a shed for additional storage and a kids slide for outdoor fun. The driveway fits two vehicles, offering both convenience and functionality. Prime Location: Situated in a convenient location close to everything you need: minutes to Highway 401,White Oaks Mall for shopping and dining, Victoria Hospital, Highland Country Club, Westminster Ponds Conservation Area for nature lovers, etc. This home combines space, versatility & location, a rare find in todays market. Don't miss your chance to make 140 Golfdale Crescent your new home! (id:55499)
Royal LePage Real Estate Services Ltd.
406 - 5055 Greenlane Road
Lincoln (Lincoln Lake), Ontario
"Utopia" Built By New Horizon Development. New Luxury Build. 2 Bdrm Unit With Lake View, Floor To Ceiling Windows. Very Bright Unit. Upgraded Kitchen W/Quartz Counters, Upgraded Cabinets, Upgraded Doors, Laminate Flooring Throughout. The Unit Features An Open Concept Floor Plan With A Fabulous Kitchen Overlooking The Open Space And The Lake. A Breakfast Bar, In-Suite Laundry And Geothermal Heating And Cooling. The Unit Is Close To The Elevator. Blinds Installed. (id:55499)
Royal LePage Signature Realty
0 Blairhampton Road
Minden Hills (Minden), Ontario
Welcome To An Exclusive Opportunity To Build On A Private 28 Acres Mature Treed Lot, Steps From Soyers Lake. Discover The Perfect Blend Of Natural Beauty And Prime Location With The Rare Parcel Nestled Between Haliburton And Minden. Surrounded By Mature Forest And Featuring Many Elevated Building Sites To Capture the Peaceful And Gently Rolling Topography, This Property Offers Both Serenity And Adventure Right At Your Doorstep. With Hydro And Internet Services Available Along the Road And Easy Access Off A Year-Round, Paved Township Road, This Property Is Ready For Your Dream Build. Choose From Several Beautiful Building Sites Offering Privacy And Scenic Charm. Close To Both Towns, Snowmobile, ATV, And Hiking Trails And Youre Just A Short Stroll To The Shoreline Of Prestigious Soyers Lake, Part Of Haliburtons Coverted 5-Lake Chain. Launch Your Boat Just A Short Distance Away. This Property Is Ideal For Those Seeking A Private Escape With The Convenience Of Nearby Amenities And All The Area Has To Offer. First Time To Market in Over 60 Years! (id:55499)
Exp Realty
59 - 34 Southbrook Drive
Hamilton (Binbrook), Ontario
Looking to downsize?? Embrace a lifestyle of comfort & tranquility in this meticulously maintained bungalow condo townhouse, set within a peaceful adult-oriented community. Featuring 1 spacious bedroom & 2.5 bathrooms, this thoughtfully designed home offers approximately 1,075 sqft of well-planned living space, complemented by a finished basement that provides extra room for entertaining, hobbies, or a home office. This home has been freshly painted in a neutral, modern palette, creating a warm & welcoming atmosphere. The open-concept living & dining areas flow seamlessly into a well-appointed kitchen with ample cabinetry & counter space perfect for preparing meals and hosting friends. Step outside to a private patio backing onto scenic greenspace, where you can unwind with morning coffee or evening tea while enjoying the serene surroundings. Convenience is at your doorstep, with shopping, dining, parks, & essential services all within walking distance. For golf enthusiasts, several courses are minutes away offering easy access to weekend rounds. The single attached garage not only provides secure parking but also extra storage, adding to the homes low-maintenance appeal. Designed for those 55+, this residence is more than just a home its a peaceful retreat where you can savor life's simple pleasures while staying connected to the vibrant Binbrook community. Your next chapter awaits come see it today! **Note room in basement is being used a bedroom it is NOT a legal bedroom** Seller does not warrant its use as one** (id:55499)
Royal LePage Macro Realty
1202 - 60 Frederick Street
Waterloo, Ontario
Nearly brand New 2-Bedroom, 2-Bathroom Apartment for Rent Downtown KitchenerBe the first to live in this stunning apartment located in the heart of downtown Kitchener! This bright and modern unit features two spacious bedrooms, two full bathrooms, and an open-concept layout with a private balcony.Enjoy the convenience of one parking space and a storage locker included. All utilities included. Pets are allowed. Located in a newly constructed building with easy access to transit, shops, restaurants, and all the vibrant downtown amenities. (id:55499)
RE/MAX Real Estate Centre Inc.
1409 Charlotteville Rd. 5
Norfolk, Ontario
Meticulously maintained & spotlessly clean 3+1 bedroom, 2 bathroom ranch home with an attached garage and a detached & heated 24 x 84 workshop! This gorgeous home boasts a sprawling floorplan with spacious eat-in kitchen, formal dining room and the stunning living room with vaulted ceilings and custom floor to ceiling gas fireplace. Three good sized main floor bedrooms with a 4-piece bathroom, gleaming hardwood flooring, trim and doors, and large windows allow plenty of natural light. The basement offers a fully finished mancave/rec room with another gas fireplace, a 3-piece bathroom, utility room, laundry room and another bedroom. Plenty of deep closets and storage space throughout. The sprawling 1.33-acre yard is beautifully landscaped and features a magnificent inground pool with waterfall feature, gazebo, pool shed, concrete and flagstone walkways. The extra deep private driveway can accommodate numerous large vehicles, an RV or two, boats, trailers, etc. and leads to that magnificent heated workshop with concrete flooring and roll up doors. Most every major component of the house and property has been upgraded or replaced recently so maintenance costs should be minimal for years to come. Nothing to do but move in and enjoy. Located on a quiet paved road in a stunning setting, backing onto gorgeous rolling farmland and small bush, this property needs to be seen to be fully appreciated. Book your private viewing today. (id:55499)
RE/MAX Twin City Realty Inc.
70 Jiggins Court
Port Hope, Ontario
This spacious bungalow perfectly blends modern style and functional living in a sought-after neighbourhood. Step into a bright foyer that flows seamlessly into the open-concept living and dining areas. The living room boasts a striking cathedral ceiling, a large window adorned with California shutters, and elegant hardwood flooring. The dining area is generously sized and enhanced by contemporary lighting, creating an inviting gathering space. The modern kitchen is designed for style and efficiency, featuring high-end finishes such as a herringbone tile backsplash, stainless steel appliances, and a large island with a waterfall countertop. A walkout to the back deck makes outdoor dining and summer BBQs effortless. Open to the kitchen, the main floor family room provides a cozy retreat with a fireplace framed by windows that bathe the space in natural light. The primary suite offers a private escape, a walk-in closet, and a well-appointed ensuite bathroom. Two additional bedrooms, a full bathroom, a convenient main-floor laundry room, and direct access to the attached two-bay garage complete this level. Downstairs, a versatile flex space with an ensuite bathroom is ideal for a home office. The lower level also provides ample storage and potential for additional living space. Outside, the fully fenced yard is beautifully landscaped with a retaining wall, a deck with a gazebo, and plenty of room for outdoor enjoyment, including a hot tub. Situated close to local amenities with easy access to the 401, this home is a must-see for those seeking comfort, style, and convenience. (id:55499)
RE/MAX Hallmark First Group Realty Ltd.
297 - 241 St. Paul Street W
St. Catharines (Western Hill), Ontario
Affordable Living with Modern Comfort and Great Local Amenities! This move-in-ready 2-bedroom, 1-bath home offers an exceptional opportunity to get into the market without compromising on comfort or convenience. With over 900 sq. ft. of tastefully updated living space, this property blends affordability with modern upgrades in a location that truly has it all. Recent renovations include a newer furnace, hot water heater, shingles, drywall, lighting, and stylish flooring. The updated kitchen features a center island and live-edge countertop perfect for both everyday living and entertaining. The bright, open-concept layout creates a warm and welcoming feel, while the primary bedroom with double closets and a second versatile bedroom provide practical flexibility. The beautifully remodeled bathroom includes a walk-in shower for added convenience. Outside, you'll enjoy a 10' x 10' deck, a fully fenced yard with extra space for gardening or relaxing, and a paved driveway with parking for three. Set on one of the largest corner lots in the park, this home is tucked into a quiet, friendly neighborhood just minutes from downtown, schools, shopping, the hospital, restaurants, and more. Whether you're just starting out or looking to downsize, this is an affordable home in a high-demand location. Plus, lending options are available to help make ownership even more accessible! (id:55499)
Royal LePage NRC Realty
109 - 445 Ontario Street S
Milton (Tm Timberlea), Ontario
Welcome To This Showstopper! Upgraded 3 Bed Executive Town Home In The Heart of Milton. Bright & Spacious W/ Pot lights And Luxury Hardwood Flooring Throughout. Boasting 1,575 Sq Ft W/ An Open Concept. Spacious Upgraded Kitchen W/ Large Centre Island, S/S App & Backsplash. Great Size Liv Rm Combined W/ Din Rm W/ Hardwood Flooring Stepping Out To One Of Two Balconies. Large 2nd Floor Fam Rm Perfect For Movie Nights Or A Set Up Of A Home Office W/ A Walk-Out To Another Cozy Balcony. Private Primary Bedroom Feat W/I Closet, 4 Pc Ensuite. The Dream Awaits You! (id:55499)
RE/MAX Gold Realty Inc.
2 - 295a Broadway
Orangeville, Ontario
Stunning Executive Second Floor Apartment For Rent You're Not Going to Want to Miss! Steps From All Amenities, Shopping, Fine Dining, And All Of What Orangeville's Vibrant And Bustling Downtown Core Has To Offer! Bright Windows For An Abundance Of Natural Light, And Completely Renovated With Exquisite Taste. Open Concept Main Level With New Kitchen Boasting Top Of The Line Appliances, Quartz Counters, Island, Expansive Dining And Living Area With Huge Bay Window, California Shutters, Pot Lights As Well As Your Own Large Ensuite Laundry Room With Plenty Of Storage. 2 Gorgeous Large Bedrooms; Primary Bedroom Boasts Not One But Two Walk In Closets And A New 3 Piece Ensuite. Second Bedroom Features A Bright Window And A Large Double Closet. Entrances From The Back And The Front Of The Building. Heat, Hydro And Cable Not Included In Rent. Credit Check, Completed Rental Application, Job Letter And References Required. One Exclusive Parking Space. July 1, 2025 Possession. (id:55499)
Royal LePage Rcr Realty
513 - 556 Marlee Avenue
Toronto (Yorkdale-Glen Park), Ontario
Be the first to live in this brand new 1 bedroom + den at The Dylan, a stylish new development at the corner of Marlee and Glencairn! This bright and functional 628 sq ft suite features a sleek white kitchen with stainless steel appliances and an 80 sq ft balcony. Enjoy the convenience of 1 parking spot included, building amenities such as a gym, concierge service, and free internet included for as long as it remains part of the maintenance fees. Located just steps to Glencairn Station, close to Yorkdale Shopping Centre, and with quick access to Allen Road and Highway 401. Act fast, you won't want to miss this opportunity to call this unit home! (id:55499)
Orion Realty Corporation
508 - 3985 Grand Park Drive
Mississauga (City Centre), Ontario
968 Sqft+106 Sqft Terrace W Facing W/Unobstructed Views. Luxury Condo At Pinnacle Grand Pk, Enjoy The Beautiful Sunset! 2 Full Bathrms! 9 Ft Ceilings, Grand Kitchen W/Granite Counter & Breakfast Bar. Oversized Den With Closet Can Be Used As 2nd Bdrm Or Home Office Or Dining Room. Incredible Spacious Layout W/ Modern Wide Plank Floor Throughout. Sun Filled Flr To Ceiling Windows. Luxury Building Amenities Include 24-Hrs Conc. A Fully Equipped Gym With Pool And More! (id:55499)
Royal LePage Your Community Realty
D1 - 1155 Appleby Line
Burlington (Industrial Burlington), Ontario
**DOCK AND DRIVE IN SHIPPING**. Rare small unit with both truck level and drive in doors. Access for 53' trailers. Conveniently located at the Appleby Line/QEW interchage for quick highway access. (id:55499)
Royal LePage Burloak Real Estate Services



