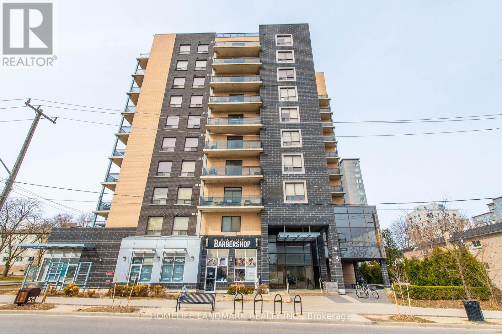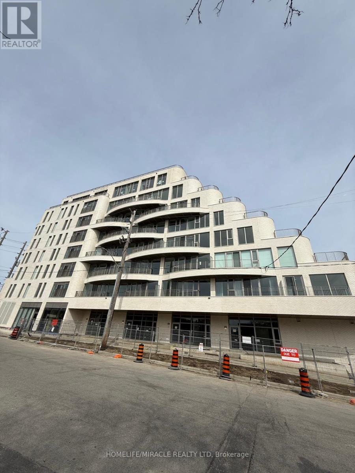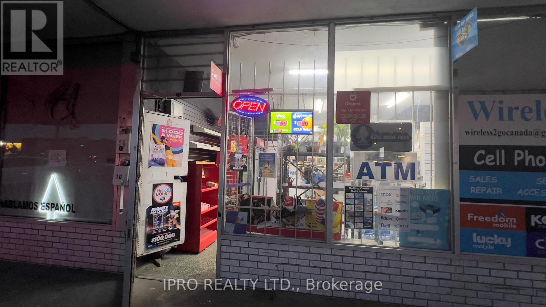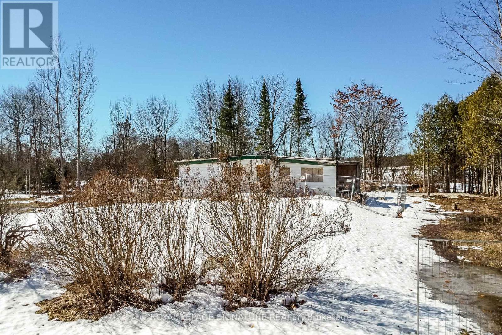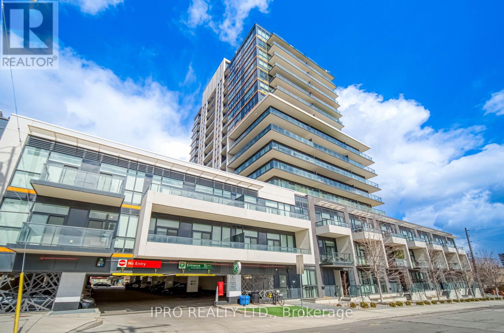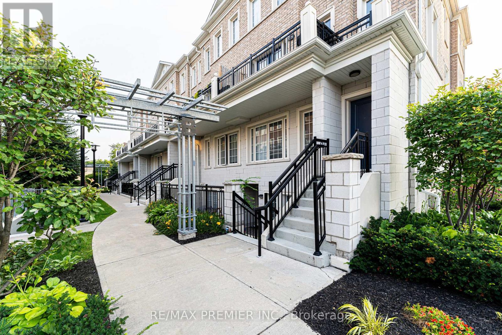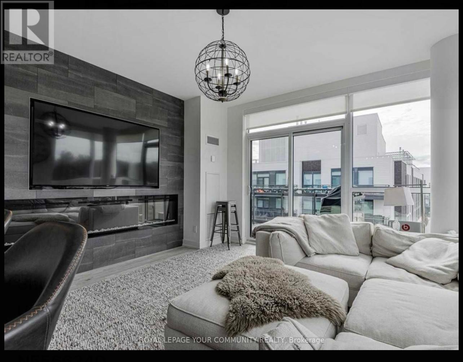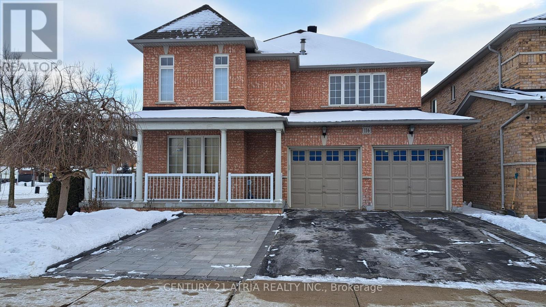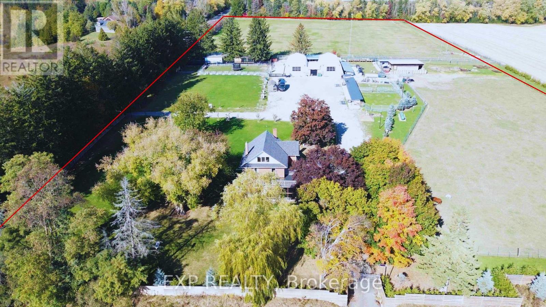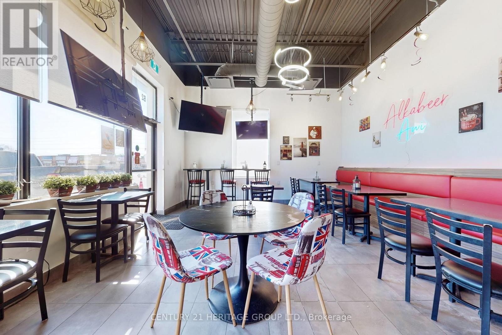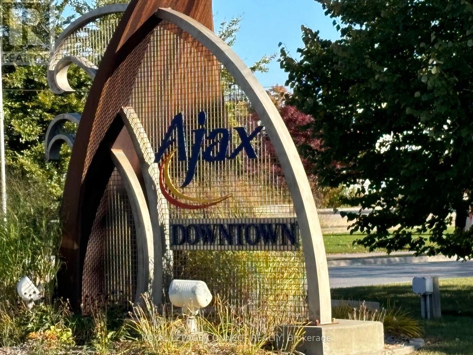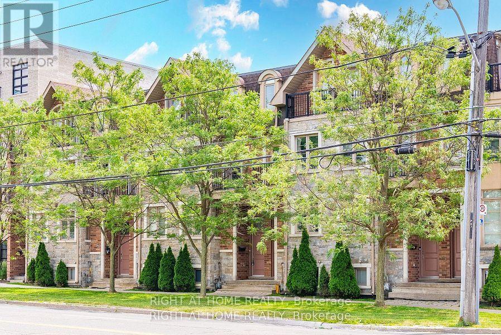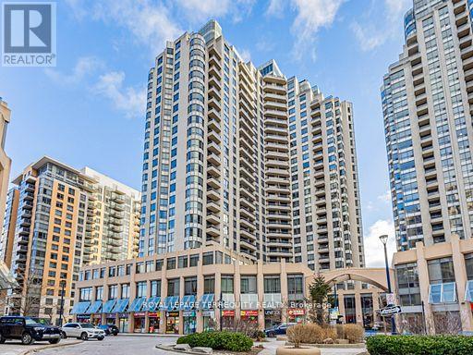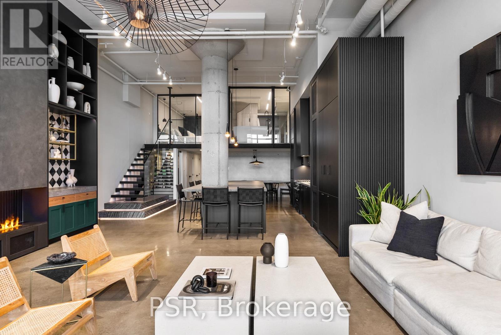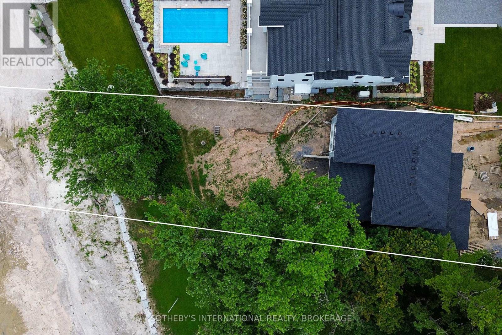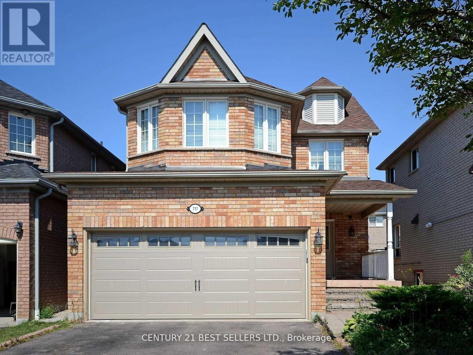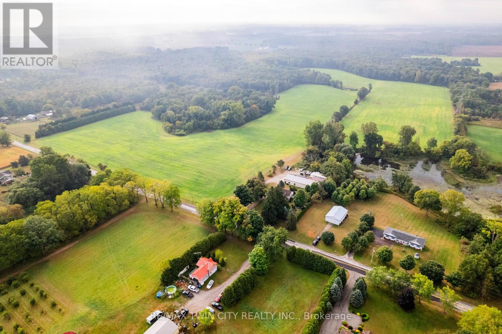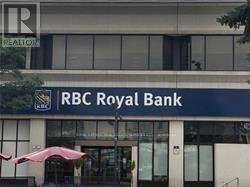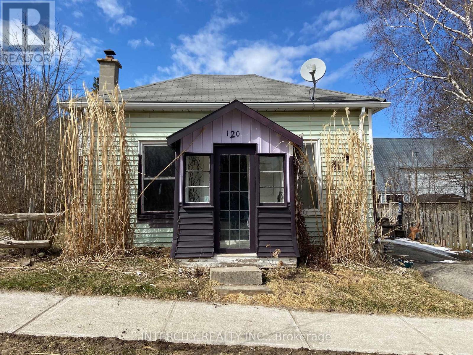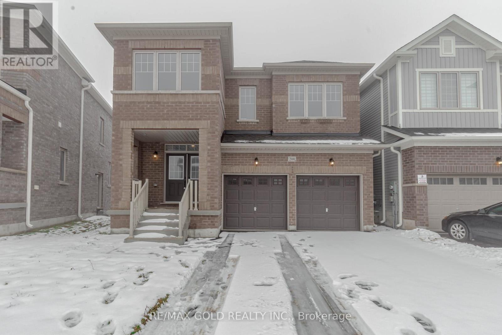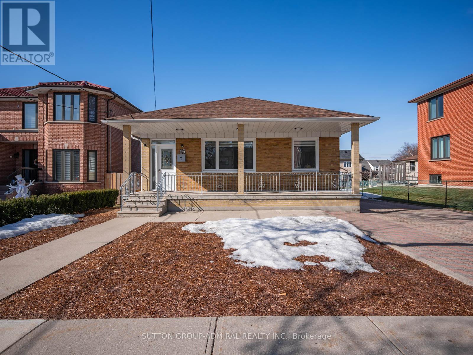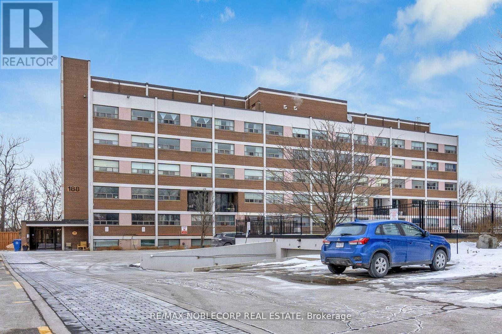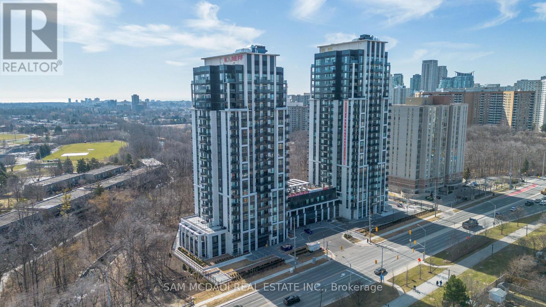22 Currie Street
St. Catharines (445 - Facer), Ontario
WELCOME TO 22 CURRIE ST. FIRST TIME ON THE MARKET IN OVER 30 YRS.A GREAT FAMILY HOME IN A QUIET AREA.FABULOUS ALL BRICK & SIDING 1 1/2 SOREY WITH DETACHED GARAGE/WORKSHOP.GREAT CURB APPLEAL.COMFORTABLE FRONT PORCH FOR YOUR EVENING TEA.UPON ENTERING LARGE SPACIOUS LIVING ROOM DINING AREA WITH 8 FT CEILINGS (SELDOM FOUND) OPEN TO THE KITCHEN AREA.OVER SIZED MAIN FLOOR BEDROOM WITH AMPLE CLOSET SPACE.UPDATED 4 PCE MAIN BATH WITH SOAKER TUB.2ND BEDROOM WITH PATIO DOORS TO REAR DECK OVERLOOKING FENCED YARD AND GARDENS.ADDED STAIRCASE TO FULL FLOOR LOFT AREA WITH POTENTIAL FOR 3RD BEDROOM, EASILY FINISHED TO MORE POTENTIAL LIVING SPACE,OR EXCERCISE ROOM.DOWNSTARIS IS FINISHED TO A LARGE FAMILY ROOM WITH WOOD BURNING FIREPLACE LOTS OF NATURAL LIGHT. KITCHENETTE AREA ,2 PCE BATH ,LAUNDRY AREA,COLD ROOM AND SMALL UNFINISHED AREA FOR A POTENTIAL WORK SPACE OR OFFICE AREA. OUTSIDE MOSTLY FENCED LOT WITH LOTS OF FLOWERS (SMALL POND)ROOM FOR 3 CARS, DETACHED GARAGE WITH HYDRO. DOOR REMOVED AND MAN DOOR ADDED TO CONVERT TO WORK SHOP. THESE SOLID WELL BUILT HOMES DON'T COME AROUND VERY OFTEN CALL TODAY (id:55499)
RE/MAX Garden City Realty Inc
1-5 Priddle Drive
Langton, Ontario
Great opportunity for investors or if you need to keep your family nearby! This unique property has 2 structures, a vacant single family dwelling & a fully rented duplex. The duplex's lower unit has 1 bedroom, 1 bath, the upper unit has 2 bedrooms, 1 bath & a workshop/garage below it. Both units are leased on a month to month basis, the rents are $1000/mth for the lower unit & $717/mth for the upper unit. Rents include heat & hydro. All appliances belong to the Tenants. The vacant single family residence has 3 bedrooms & 1 bath. All appliances in the single family residence stay with the property. The duplex & house have separate septic systems & a sandpoint well services all of the structures. this rare opportunity has various uses, live in 1 residence & rent the other 2, live in 1 & have family members in 1 or 2 units or rent all 3 units! Schedule your showing today! (id:55499)
Coldwell Banker Momentum Realty Brokerage (Simcoe)
Coldwell Banker Action Plus Realty Brokerage
901 - 8 Hickory Street W
Waterloo, Ontario
Highly Sought After Investment Opportunity. Located In Waterloo's Ideal And Luxurious Residential Pocket. Walking Distance To University Of Waterloo & Wilfred Laurier University. Public Transportation At Your Finger Tips. This Functional Suites Boosts Approx 1400sqft, Featuring 3 Full Size Bedrooms With Full Closet & Windows. 1 With Ensuite & Walk In Closet, 2 Full Bathrooms, In-suite Laundry, Open Concept Kitchen And Large Dining Island, Separate Living Space With Balcony Walk Out Access. Full Size Kitchen Appliances, Laminate Flooring Throughout, Soaring 9ft Ceilings, South And East Facing Views, In-suite Thermostat, HVAC & Water Tank, Ample Amount Of Storage And Closet Space. Ideal For Contemporary Student Living, Well-Maintained Building With Amenities And Features Including But Not Limited To; Gym, Secure Bike Storage, & Meeting Room / Common Lounge Space Equipped With High Speed Internet. Safe And. Secured Fob Entry With Buzzer, Condo Is Equipped With CCTV To Offer Parents Of Residents A Peace Of Mind. (id:55499)
Homelife Landmark Realty Inc.
60 - 10 Holborn Court
Kitchener, Ontario
Lovely 3 Bedroom & 3 Bath End-Unit Townhouse in Kitchener's Sought-After Stanley Park Community. Functional Kitchen with Walk-out to Lovely Backyard & Park-Like Courtyard Area. Separate Dining Area Plus Bright Living Room Area with Large Window Overlooking the Backyard. 3 Good-Sized Bedrooms on 2nd Level, with Spacious Primary Bedroom Boasting W/I Closet, Additional Closet & Semi-Ensuite Access to 4pc Main Bath. Finished Basement Features Rec Room with Gas Fireplace, Laundry Facilities & Full 3pc Bath! Attached Garage Plus Exclusive Driveway Parking. Conveniently Located in a Quiet Community Just Steps from Schools, Parks & Trails, Public Transit, Shopping & Restaurants, Community Centre, Conservation Area & Much More! **NOTE: Landlord Has Severe Allergies, so NO Pets or Smoking.** (id:55499)
Real One Realty Inc.
280 Cambridge Road W
Fort Erie (337 - Crystal Beach), Ontario
Just located steps away from the Pristine Bay Beach in Crystal Beach, Built in 2019. The home features a sun filled, open concept main floor with 9 ft ceiling, floating staircase, fully fenced backyard open concept living, dining & kitchen etc. (id:55499)
Century 21 People's Choice Realty Inc.
B2 - 39 Orfus Road
Toronto (Yorkdale-Glen Park), Ontario
Prime functional space with street front exposure on Orfus Road * Wide store front * High ceilings * Prominent store front signage * Convenient shipping/receiving area * Excellent turning radius * Facilitates large trailers * Strategically located south of Yorkdale Mall in the busy outlet district on Orfus Road * Anchored with Party City, Game Shack, Plato's Closet, Sleep Factory, Nails & Beauty Supplies, Uncle Tetsu, Soft Moc and Mark's Work Warehouse * Established trade area surrounded with a mixed use of Retail, Industrial and Office * High Pedestrian and Vehicular traffic. (id:55499)
RE/MAX Premier Inc.
208 - 689 The Queensway
Toronto (Stonegate-Queensway), Ontario
BRAND NEW & NEVER LIVED IN! Experience boutique luxury in this stunning 2 bedrooms 2 bathrooms condo nestled in one of Toronto's most sought-after neighborhoods, Reina Condos offers a perfect blend of modern design and premium finishes. With over 800 sq. ft. of living space, this bright until features floor-to-ceiling windows and exposed concrete ceilings. The gourmet kitchen is a chef's dream, complete with built-in premium appliances, quartz countertops, custom cabinetry, and a designer backsplash. The primary bedroom is spacious with generous closet space and its private ensuite. The functional second bedroom boasts big windows, making it perfect for a guest room. Both washrooms are upgraded and contemporary styles including shower heads, cabinet space , bath tub. Reina condos offers endless amenities including a fitness center, yoga studio, social lounge, outdoor terrace, co-working spaces, children's play area, library, games room and many more! Located in the heart of th Queensway, this vibrant neighborhood has endless shops, trendy cafes, gourmet restaurants, parks and trails. Minutes away to Mimico GO Station, Kipling & Islington TTC Stations and the Gardiner Expressway. (id:55499)
Homelife/miracle Realty Ltd
1505 - 61 Markbrook Lane
Toronto (Mount Olive-Silverstone-Jamestown), Ontario
Stunning and spacious 2 bedroom, 2 bath unit * Lovely unobstructed views, luxury amenities * Indoor pool, squash court, sauna and fitness centre! Located in a demand area surrounded by parks, schools, and easy access to public transit and more!!! (id:55499)
Sutton Group-Admiral Realty Inc.
Royal LePage Security Real Estate
3208 - 30 Gibbs Road S
Toronto (Islington-City Centre West), Ontario
This stunning 1-year-old condo offers 2 spacious bedrooms and 2 full bathrooms in a thoughtfully designed split-bedroom layout, providing both comfort and privacy. Featuring modern finishes with premium upgrades, this unit boasts breathtaking views and a stylish, contemporary feel. Conveniently located near Highway 427, Dundas Street, and the Gardiner Expressway, it offers easy access to Sherway Gardens, Pearson Airport, top restaurants, shops, schools, and more. Situated in a growing community, this condo includes one parking space and a locker, making it a perfect choice for those seeking both convenience and value. (id:55499)
Homelife/miracle Realty Ltd
312 - 2391 Central Park Drive
Oakville (1015 - Ro River Oaks), Ontario
Stunning and thoughtfully designed one-bedroom plus den (ideal for a second bedroom or home office) in a highly sought-after area of Oakville. Boasting approximately 690 sq ft of upscale living space, plus a spacious balcony. Conveniently located near the Go Station, shops, highways, and public transportation. This luxury building features an array of fantastic amenities, including an outdoor pool, BBQ area, party room, fitness center, and more. (id:55499)
RE/MAX Aboutowne Realty Corp.
Upper - 3499 Ashcroft Crescent E
Mississauga (Erindale), Ontario
Available Immediately. Three Bedroom Upper-Level Apartment in A Very Mature and High Demand Area of Credit Woodlands. This Semi-Detached Offers Three Oversized Bedrooms, A Spacious living area, an In-Unit Laundry, Two Parking Spots on the Driveway, and a Shared Fully Fenced Rear Yard that backs onto Park. Close to Schools, Steps to Bus Stop, Go Train Station, Parks, Credit River And Square One.Minutes to U of T Campus. $2,800 per month - tenant to pay 60% of Electricity, Gas & water. Applicants are to Include Income Verification, Credit Report & Prior Landlord References **EXTRAS** Applicants are to Include Income Verification, Credit Report & Prior Landlord References (id:55499)
Royal LePage Signature Realty
Unit 11 - 2111 Jane Street
Toronto (Downsview-Roding-Cfb), Ontario
Located in one of the busiest strip malls in the area, surrounded by high-traffic restaurants and essential services, this convenience store is a highly profitable business with proven performance. High weekly sales revenue, including cigarettes, tobacco, steady lottery commission. Additional revenue streams include ATM services, phone accessories.The store has a potential to bring more revenue with selling beer and wine in the near future, with a secure lease of 3 years plus extension option (approx 5K per month inclusive). Situated in a vibrant and busy location, this is a turnkey opportunity for anyone looking to step into a thriving business. This is a rare chance to own a high-earning convenience store in a prime area! (id:55499)
Ipro Realty Ltd.
2322 N Orr Lake Road
Springwater, Ontario
Discover the perfect opportunity to build your dream home or four-season cottage on this expansive 205 ft x 199 ft lot, nestled in a peaceful setting with convenient access to Highway 93. A charming creek runs along the back of the property, creating a serene and natural retreat. This prime location is just a short walk to public access at Orr Lake and only minutes from a public boat launch. Enjoy proximity to golf courses, ski hills, and Simcoe County trails, perfect for hiking, hunting, fishing, and dirt biking. The existing structure must be removed by the buyer at their expense, along with property cleanup. The property is being sold "As Is, Where Is." This is a rare opportunity to own a sizable lot in a sought-after location, surrounded by nature yet close to essential amenities. (id:55499)
Royal LePage Signature Realty
811 - 1603 Eglinton Avenue W
Toronto (Oakwood Village), Ontario
Stunning penthouse unit, unobstructed views of the CN Tower can be enjoyed right from the living room and bedroom in this incredible unit. It features a spacious balcony with walk-outs from both rooms, offering a serene escape from noisy traffic. As an end unit located away from theelevator, this carpet-free home boasts an open-concept layout, an upgraded kitchen, modern floors, and full-sized appliances. Its prime location is just one short bus ride or an 8-minute walk to the Eglinton West subway station, and mere steps from the upcoming Crosstown subway station. Filled with natural light, this property is conveniently close to shops, schools, and parks, making it perfect for first-time buyers. Truly a must-see! (id:55499)
Ipro Realty Ltd.
B02 - 26 Bruce Street
Vaughan (East Woodbridge), Ontario
Spacious unit at La Viva Towns for lease. 977sqft with a great layout. End-unit provides extra windows for more natural light. Large 2 bedrooms, 2 washrooms, one locker, one parking, entrance to parking close to unit. Close to transit, hwy 407/400/27/427, shopping, restaurants, schools, and most other amenities. (id:55499)
RE/MAX Premier Inc.
B411 - 271 Sea Ray Avenue W
Innisfil, Ontario
Welcome to the penthouse corner unit at Friday Harbour Flats B! This stunning 2-bedroom, 2-bathroom condo boasts floor-to-ceiling windows that flood the space with natural light. The open-concept layout includes a stylish breakfast bar and a striking tile feature wall with built in 100 inch Napoleon electric fireplace . Each bedroom offers built-in closets with dividers and organizers for optimal storage. Enjoy all the luxury and convenience of resort living with access to a state-of-the-art gym, Marina, beach, lake club, gym, golf, a variety of shops and restaurants, scenic trails, and year-round activities. Don't miss this exceptional opportunity! (id:55499)
Royal LePage Your Community Realty
4310 Line 6
Bradford West Gwillimbury (Bond Head), Ontario
Minutes from All Amenities and Highways, Nestled Among Gentle Rolling Hills, Your Dream Home Awaits! Fall in love with this picture-perfect bungalow as you pull into the long, inviting driveway, where you are greeted by lush gardens and mature trees. The grand double-door entry opens into a fully renovated home, showcasing high-end finishes throughout a true testament to luxurious living where no expense was spared.Step into a chef's dream kitchen, a masterpiece of custom design and optimal organization. Featuring exquisite white cabinetry made from maple wood, boasting an oversized island perfect for entertaining, a spacious pantry, pull-out drawers for extra storage, under-mount lighting, soft-close cabinets, a dedicated small appliance drawer, hidden garbage and recycle bin cabinet, pot drawers, and stunning quartz countertops. The kitchen is further elevated by premium Jenn-Air integrated and built-in appliances, making cooking a joy and adding to the sleek, modern aesthetic. The open-concept layout is highlighted by pot lights, enhancing the home's bright and contemporary atmosphere. With engineered laminate flooring throughout, this home seamlessly combines elegance with practicality, offering both beauty and durability.An entertainers dream with expansive living areas, including 3 Napoleon fireplaces elegantly mounted in brick accent walls, providing warmth and a cozy ambiance. Enjoy breathtaking sunsets from the expansive, newer deck, designed for relaxation and entertainment, featuring a semi-inground pool that perfectly blends indoor comfort with outdoor fun.The finished basement offers even more space for enjoyment and versatility. It includes a recreation room ideal for family gatherings or movie nights, a kitchenette with wet bar perfect for hosting, a fourth bedroom, 3-piece bathroom, direct access to the in & out garage and a convenient walk-out, & tons of storage, making it an ideal suite for guests or extended family living arrangements. (id:55499)
Keller Williams Referred Urban Realty
Bsmt - 116 Conover Avenue
Aurora, Ontario
Luxury "REGISTERED LEGAL WALK-UP BASEMENT" Apartment with 3 Large Bedrooms in a Prestigious Aurora Community. It not only has more than Required Insulation in the Basement Wall But also has Extra Sound Insulation in the Ceiling to Minimize Sound Transmission from Upstairs and Downstairs. Private Separate Entrance & Walkup to a Fully Fenced Backyard. All 3 Bedrooms and the Whole Unit have Extra Large Windows through All Above Grade provide Abundance of Natural Light! It's South Facing. This Unit does not feel like a Basement Apartment due to its Size/High Ceiling/Above Grade Big Windows, Double Door Entrance. Steps to Schools (GW Williams Opening Sept 2025-YRDSB) Groceries, Go Train. Minutes to 404. Rent Includes (1 Parking Space on Driveway, Heating, Cooling). Tenant to Pay Utilities (Water and Electricity Billed separately based on usage). NO SMOKING AND NO PET PLEASE!!! EXTRAS**This Unit has Its Own Washer, Dryer, Laundry Tub, Stove, Dishwasher/Dryer, CAC and All ELFs. Private Separate Entrance. Move in Anytime. (id:55499)
Century 21 Atria Realty Inc.
680 Winchester Road W
Whitby, Ontario
Location/Location/Location.At the crossroads of Country Lane and Highway 7, this stunning 10-acre farm offers a ready-to-move-in house or the perfect place to build your dream home or Home-based businesses or secondary suites (Buyer to do own due diligence). In Whitby's Calm Countryside, Adjacent ToHwy 412, 407. Whitby's Brooklin neighborhood is five minutes away.This charming home offers a blend of historical elegance, modern comfort and featuring ceilings that are about 9 feet high. Enjoy The Luxurious 5-Piece Bathroom With A Deep SoakTub And Generous Shower Upstairs. Add appeal to the home with a hardwood floor. Enjoy the tranquil surroundings by stepping outside onto the spacious second-floor terrace. Custom maple cabinets, and sophisticated granite countertops make the kitchen a chef's dream come true.Enjoy The Coziness Of The Kitchen's And Bathroom's Heated Flooring. (id:55499)
Exp Realty
B2 - 1960 Lawrence Avenue
Toronto (Wexford-Maryvale), Ontario
Located in Very busy Saag Food Plaza with ample parking, Facing On Lawrence Ave E. Fully kitchen With newly equipment and 13.5 Ft Reg Hood/6 Ft Charcoal Hood, 2 Washrooms, Restaurant Use Only. Any menu but No Competition With Existing Tenant Allowed Rent $5550 including TMI & HST. Zoned For 30 Seat. Lease term 3 years plus 5 years option to renew. (id:55499)
Century 21 Heritage Group Ltd.
2537 Stallion Drive
Oshawa (Windfields), Ontario
This spacious and private 3-bedroom basement suite is available for rent in a quiet and friendly neighborhood. It features two generously sized bedrooms with closets, a bright and open-concept living and dining area, and a full kitchen equipped with modern appliances, including a stove, fridge, and ample cabinet space. The basement also includes a clean and updated bathroom with a bathtub/shower, as well as in-suite laundry with a washer and dryer. The separate entrance provides added privacy, and theres plenty of storage space throughout. Located in a safe and peaceful area, this suite is conveniently close to public transportation, schools, shopping centers, and parks. This well-maintained unit is perfect for small families or professionals( Basement for Lease ) (id:55499)
Century 21 Titans Realty Inc.
12 Sonley Drive
Whitby (Taunton North), Ontario
xperience luxury living in the heart of Whitby with this rarely offered, stunning Tormina-built executive home in the highly desirable Robert Munsch School neighbourhood. This impressive two-storey residence offers over 3,200 square feet of elegantly appointed living space, featuring four spacious bedrooms and four beautifully designed bathrooms. From the moment you enter, you'll be captivated by the soaring 18-foot ceilings in the living room, gleaming hardwood floors throughout the main and second levels, and a grand oak staircase stained to match. The open-concept layout is both stylish and functional, perfect for families or professionals seeking upscale rental accommodations.The gourmet kitchen is a true highlight, boasting granite countertops, maple cabinetry with valances and crown moulding, and built-in stainless steel appliances. Top-of-the-line gas appliances, including a gas stove and gas dryer, not only add convenience but also help reduce utility costs. A brand-new heat pump ensures year-round comfort. The home is filled with natural light and enhanced by tasteful pot lights throughout the interior and exterior.Step outside to enjoy a beautifully landscaped backyard, complete with a fully fenced yard, a spacious 600 sq. ft. deck, a large metal gazebo for outdoor entertaining, and a sizable shed for additional storage. The double garage offers a side entrance and direct access to the house, and with a total of three parking spaces, this home provides ample room for residents and guests alike.Located just minutes from top-rated schools, shopping centers, parks, and major highways, this exceptional home offers the perfect blend of luxury, comfort, and convenience. Dont miss your chance to rent this extraordinary Whitby home (id:55499)
Homelife Frontier Realty Inc.
1 - 62 Harwood Avenue S
Ajax (South West), Ontario
750 Square Feet of office space, 2nd Floor office space, Central Heat and Air Included, Down the Hall Use of Women and Men's Separate Washroom, Faces East. Hydro with Separate Meter for Tenant at Tenants Cost/Expense. Telephone and Computer and Tenant Hydro Extra. Minimum 3 Year Lease. Hydro is Extra: Separate Meter: Tenant Expense. Heat/Air Central Included in Rent: Landlords Expense . Phone, Computer Hook Ups at: Tenants Expense, Minimum 3 Year Lease. Liability and glass window Insurance Not Less Than 2 Million Dollars at Tenant's Expense (id:55499)
Royal LePage Connect Realty
2 Hough Lane
Ajax (Northwest Ajax), Ontario
Stunning 3-Bedroom, 3-Bathroom Corner Townhouse With Upgrades! This Beautiful, 2 yr Old Home Located In The Highly Sought-After Community Of Ajax! This Modern Home Is Perfect For Growing Families Or Professionals. It Entails Spacious Living With 3 Generous-Sized Bedrooms, Ample Closet Space and Natural Light. Featuring 3 Elegant Upgraded Bathrooms With Modern Fixtures, and Luxurious Details Throughout. A Chef's Dream Gourmet Kitchen Featuring Top-Of-The Line Stainless Steel Appliances, Stunning Countertops, and Ample Cabinet Space. Perfect For Preparing Measl and Entertaining Guests. Gleaming Hardwood Floors Throughout The Main Living Areas. This Home Boasts Countless Upgrades, Including High-Quality Finishes, Lighting, and More. With It's Combination Of Modern Upgrades, Spacious Design, and Unbeatable Location, This Townhouse Is A Must-See! (id:55499)
RE/MAX Crossroads Realty Inc.
2317 Salem Road N
Ajax (Northeast Ajax), Ontario
Welcome to Deer Creek Estates nestled just off Salem Rd on a serene cul-de-sac. **CHECK OUT THE VIDEO ** This custom-built luxury, 5 car garage, residence is a true gem set on an expansive 1.33-acre garden oasis with 2 rock waterfalls. Backing onto the 3rd hole of the prestigious Deer Creek Golf & Country Club, this property offers both privacy and picturesque views. With over 5,000 square feet of living space, this spectacular executive home features five spacious bedrooms & five well-appointed renovated bathrooms, making it perfect for families & entertaining alike. The main floor boasts hardwood floors, pot-lights and smooth ceilings throughout, creating an airy and sophisticated atmosphere. The heart of the home is the kitchen, designed for family gatherings and culinary adventures. It flows seamlessly into a bright solarium, ideal for morning coffee or casual dining, while the separate living and dining rooms provide a formal experience and the casual family room with gas fireplace ensures relaxation. A separate office completes this level, ensuring every detail has been thoughtfully considered. As you ascend the sweeping staircase to the second floor, you'll find four well-sized bedrooms, including a primary retreat featuring spectacular views of the grounds and a luxuriously renovated five-piece ensuite plus a walk-in closet, providing both comfort and functionality. The second floor also includes a renovated main bathroom and three additional generous bedrooms, perfect for family or guests. The walk-out basement is a standout feature, offering a sizeable in-law or nanny suite complete with two renovated three-piece bathrooms, providing privacy and convenience. For car enthusiasts, the rare five-car heated garage is a significant bonus, accommodating all your vehicles and providing extra storage space. Step outside to your own private resort-like backyard featuring a stunning Marbelite heated bromine pool with a stone waterfall feature and built in hot tub. (id:55499)
RE/MAX Rouge River Realty Ltd.
#3 & 4 - 64 Harwood Avenue S
Ajax (Central), Ontario
1300 Sq Ft of office space on the second floor facing west. Divided into 5 Internal separate offices plus two open larger spaces for reception areas. No elevator. Tenant pays Hydro-Separate meter, Liability and Glass window Insurance not less than 2 Million dollars @ Tenants expense. Hydro meter @ Tenants expense. Tenant takes unit as is where is, cleans and maintains own unit. 36 months minimum rental. No vape stores or party stores allowed on second floor. **EXTRAS** Free surface parking maintained by Town of Ajax. Across the street is the Town of Ajax, Public library. Rent increases: YR1 $1,850, YR2 $1,925, YR3 $2,000 (id:55499)
Royal LePage Connect Realty
1909 - 55 Ontario Street
Toronto (Moss Park), Ontario
645 sf of Luxury Living Space plus Spacious 117 sf Terrace! This Ultra Modern Corner 2 bedroom Unit with 9' High Ceilings Offers Stunning Breathtaking City View Through Wall-to-Wall & Floor-to-Ceiling Windows in Every Room! Features Include: Gas BBQ Connection on Terrace, Modern Open Concept Kitchen with Extra Large designer Cabinets, Quartz Counters, Glass Tile Backsplash, Modern built-In S.S. appliances, Designer Exposed Concrete Feature Walls. Located in the heart of Downtown Toronto steps to Lawrence market. To Distillery District, Art Galleries, Waterfront, Shops, Parks, Restaurants, Bars, Union Station And Minutes To Dvp & Gardiner. Excellent Amenities Include A Fully Equipped Gym, Outdoor Swimming Pool, Party Room, Bike Storage, 24 Hrs Concierge & Visitor Parking. Electronic Communication System Located in the Secure Main Entry Vestibule. Surveillance Cameras everywhere. (id:55499)
Royal LePage Your Community Realty
67c Finch Avenue W
Toronto (Willowdale West), Ontario
This stunning 4-bedroom townhouse offers an exceptional blend of space, style, and modern convenience. Designed with an open-concept layout, it features expansive interiors, soaring 9-ft smooth ceilings, and floor-to-ceiling windows that fill the home with natural light. Thoughtfully designed with built-in speakers, recessed lighting, and hardwood flooring throughout, every detail exudes sophistication.The custom Italian-made gourmet kitchen is a chefs dream, outfitted with high-end appliances, including a WOLF gas stove, MIELE fridge, Bosch dishwasher, Miele range hood. The open living and dining areas provide the perfect setting for entertaining, while the heated roof adds an extra touch of comfort during colder months.Upstairs, the primary suite boasts custom-built closets, Hunter Douglas window coverings, and a spa-like ambiance. Step out onto the south-facing balcony, complete with a BBQ gas hookupideal for outdoor dining and relaxation.Additional highlights include a private two-car tandem garage for ultimate convenience and a brand-new hot water tank (installed just a week ago).Perfectly situated with easy access to the subway, TTC, restaurants, shopping, and entertainment, this home offers the best of urban living in a prime location. (id:55499)
Right At Home Realty
543a Parliament St Street W
Toronto (Cabbagetown-South St. James Town), Ontario
Looking for the perfect location for your business? This high visibility commercial unit in the heart of Cabbagetown offers an excellent opportunity for retail, office or service-based businesses. Over 50 feet of frontage on Parliament St Available for Lease just south ofWellesley. Right Sized and Clean Main Floor Retail Unit with lots of natural light. Hub formajor development with lots of traffic nearby. Perfect for a small cafe, service based business or speciality retail. (id:55499)
Area Realty Inc.
4/5 - 396 College Street
Toronto (Kensington-Chinatown), Ontario
This Spacious 4-Bedroom, 2-Bathroom Home Is Ideally Situated On Charming Croft Street, Just Steps From Kensington Market, Chinatown, And Little Italy. With The University Of Toronto And The Library Within Walking Distance, And The TTC Right At Your Doorstep, Convenience Is Unmatched. Nestled In The Heart Of The Vibrant Kensington Neighbourhood, This Beautiful Home Features Continuous Hardwood Flooring, Creating A Bright And Airy Ambiance. Its Prime Location Offers Easy Access To The University Of Toronto, Toronto Western Hospital, And A Diverse Selection Of Boutique Restaurants, Cafés, And Shops. Step Outside And Immerse Yourself In The Energy Of The City, With An Abundance Of Dining, Shopping, And Transit Options Just Moments Away. Photos Taken Before Tenants Moved In. (id:55499)
RE/MAX Condos Plus Corporation
1719 - 15 Northtown Way
Toronto (Willowdale East), Ontario
Welcome to this stunning, spacious and bright corner unit. Featuring 2 bedrooms plus a versatile den, offering an abundance of natural light and a well-thought-out layout that combines comfort with modern style. A highlight of this unit is the rare inclusion of two parking spots, an invaluable perk in the city! All utilities heat, water, and hydro are included, ensuring a hassle-free lifestyle and simplified budgeting. Step out onto the quiet, east-facing open balcony, where you can savor your morning coffee while enjoying serene views bathed in daylight. Unlike other units, this one does not face the bustling Yonge Street, providing you with a peaceful retreat. The building offers exceptional amenities, including an indoor pool for year-round relaxation and outdoor tennis courts to keep you active and engaged. Convenience is at your doorstep, with underground access to Metro grocery store for effortless shopping. Finch subway station is just minutes away, making commuting and exploring the city a breeze. Located in a vibrant North York neighborhood, this condo provides the perfect combination of luxury, practicality, and an active urban lifestyle. Don't miss the opportunity to call this remarkable space your own! **Included** Stainless Steel: Fridge, LG stove, Bosch Dishwasher & Microwave. Engineered hardwood floors (2019). New Washer & Dryer (2024). Locker and TWO underground parking spots located near elevator. All existing window coverings and light fixtures. Please see Virtual Tour (id:55499)
Royal LePage Terrequity Realty
903 - 33 Bay Street
Toronto (Waterfront Communities), Ontario
Discover upscale condo living in this stunning 2-bedroom + den, 2-bathroom corner unit at the prestigious Pinnacle Centre, 33 Bay St. Situated in the heart of Torontos vibrant waterfront district, this 950-square-foot residence offers a perfect blend of elegance and modern comfort. Floor-to-ceiling windows flood the space with natural light while showcasing breathtaking panoramic city views.Step onto your spacious balconyan ideal retreat for morning coffee or evening relaxation as you take in the dynamic cityscape. Inside, the open-concept layout provides a seamless flow, perfect for entertaining or unwinding in style.Residents of Pinnacle Centre enjoy access to the exclusive 30,000-square-foot Pinnacle Club, offering world-class amenities, including a 70-foot indoor pool, soothing whirlpools, a sauna, and a putting green for golf enthusiasts. Sports lovers can take advantage of the tennis, squash, and racquetball courts, while a state-of-the-art theatre room provides the perfect setting for movie nights. A 24-hour concierge ensures convenience and peace of mind.EXTRAS Ideally located just steps from Torontos most iconic destinationsScotiabank Arena, Rogers Centre, Union Station, and the scenic waterfrontthis prime address also offers easy access to the Financial District, premier dining, shopping, and entertainment. (id:55499)
RE/MAX West Realty Inc.
503 - 90 Sumach Street
Toronto (Regent Park), Ontario
Welcome to the Brewery Lofts, a truly one-of-a-kind hard loft that has been meticulously renovated to combine luxurious finishes with stunning architectural design. Spanning nearly 2,100 square feet across two levels, this extraordinary space is a showcase of style and sophistication. Upon entering, you are greeted by a spacious foyer featuring a custom 10 x 5-foot mirror and soaring 14-foot ceilings. Adjacent to the foyer is a generously sized den, which can function as a separate room or a second bedroom, offering flexibility to suit your lifestyle.The open-concept kitchen is a chefs dream, boasting a striking 12 x 5-foot rugged concrete quartz waterfall island, top-of-the-line appliances, and custom cabinetry with ample storage, including a built-in coffee bar. The kitchen seamlessly flows into the expansive living room, featuring 14-foot ceilings, a custom media unit, built-in steam fireplace, and dry bar that create the perfect setting for entertaining or relaxing. Floating oak stairs lead you to the second level, which is entirely dedicated to the primary suite. This private retreat features a custom walk-in closet and a spa-like ensuite bathroom with gorgeous Italian ceramic tiles, a double vanity, a walk-in shower, and a stand-alone soaking tub. Every detail has been thoughtfully designed to provide a sanctuary of comfort and luxury. As you explore further, you'll discover a dedicated 75-bottle wine storage and display room. The property also includes two convenient parking spaces. (id:55499)
Psr
3561 Yacht Harbour Road
Fort Erie (335 - Ridgeway), Ontario
Incredible lake front opportunity in the sough-after community of Ridgeway. Situated on coveted Yacht Harbour Road, this home presents a unique opportunity to complete the home to your style. Enjoy the convenience of city water and sewer services and the tranquility of your own private beach. Whether you're dreaming of a stunning summer retreat or beautiful year found residence, this property is the perfect project. Just a short drive away, you'll find the charming restaurants and shops of downtown Ridgeway and the inviting shores of Crystal Beach. Escape the hustle and bustle of city life as you relax on your private sandy beach and immerse yourself in the clear, warm waters of one of the Great Lakes. This is your opportunity to create the lake-front home you've always wanted in a serene and picturesque location. Home is being sold in AS-IS condition. (id:55499)
Sotheby's International Realty
243 Prisque Road
Georgian Bay (Baxter), Ontario
7.8 Acres of serenity within 1.5 hr drive from Toronto .676 feet of mixed shallow water frontage . Build your cottage or home oasis in the woods to come to get away from it all. Throughout the property you will find high and low points of the land offering great opportunities to build plus extend the existing driveway further. This slice of paradise is your escape from the everyday , shallow entry offers a great jump-off point for paddleboarding, kayaking or canoeing in the summer time, or snow shoeing and ice fishing on the bay in the winter! Fabulous location surrounded by Georgian Bay National Park with easy access to HWY 400, nearby marinas, Oak Bay Golf & Country Club; 30 min to Mt. St. Louis Moonstone for Skiing. Possibilities are endless for your dreams in the wilderness without being 'off the grid'. (id:55499)
RE/MAX Realtron Timachy Realty
Bsmt - 717 Salinger Court
Mississauga (Meadowvale Village), Ontario
Client RemarksBright And Spacious 1 Bedroom Basement Apartment In Meadowvale Village. Separate Entrance To TheBasement. Separate Laundry. Open Concept Living & Dining W/Wood Floors Throughout, No Carpet.Upgraded Kitchen W/Extended Pantry. Huge Bedroom With Walk In Closet, Pot Lights. 3 Pc Bath. MostConvenient Location, Minute Walk To Public Transit, Hwy 407 & Twain Plaza. Close To Heartland TownCentre Extras: Includes: Fridge, Stove, Washer, Dryer, All Elf's, 1 Parking. Rental App, JobLetter, Credit Report W/ Score, Photo Id. Tenant Responsible For Rent + 30% Of All Utilities. (id:55499)
Century 21 Best Sellers Ltd.
1634 Norfolk County Rd 19 W
Norfolk (Vanessa), Ontario
110.71 acre farm in Norfolk County offering approximately 52 workable acres of high producing sandy loam soil most recently in a rye & cabbage rotation by a tenant farmer, and another approx. 52 acres in bush, with the rest in yard space. The 48 x 32 poll barn features doors on both ends, hydro and a partial concrete floor. The immaculate bungalow home offers approximately 2,000 sf of finished living space with 2+2 bedrooms, 2 baths, a fully finished basement, double car attached garage and spacious principle rooms with large windows allowing plenty of natural light. Loads of country character and charm inside and out. A lovely pond out back is scenic and provides great summer and wintertime fun. Plenty of space both inside and out for the kids and dogs to run and play. Surrounded by plenty of irreplaceable mature trees that offer privacy and shade. Do not delay, book your private viewing today. (id:55499)
RE/MAX Twin City Realty Inc.
205 - 51 Wyndham Street
Guelph (Downtown), Ontario
Available Immediately! 2 Bedroom - Second Floor Apartment in the Downtown Core of Guelph! ~ $2000/month + utilities (water included in rent) ~ minimum 1 year lease required ~ Secure entry, and elevator service ~ Soaring ceilings, flooded with sunshine, and very spacious! ~ Literally only seconds from the transit hub for city buses, taxis, Go Train, and Grey Hound ~ No dedicated parking, but a parking pass may be available through the City for one of their lots/parkades Photos. The location is perfect for access to everything you would possibly need, such as banks, groceries, shopping, library, dining, entertainment, and more coffee shops then you can count! (id:55499)
Royal LePage Real Estate Services Ltd.
120 Second Avenue E
Shelburne, Ontario
Welcome to this adorable and cozy home, nestled on a large lot in the heart of Shelburne. This delightful property features a charming enclosed vestibule to hang your keys, coats and hats. Step inside to find a welcoming interior that flows seamlessly into the updated kitchen with access to a private deck - ideal for outdoor dining, entertaining, or simply soaking in the peaceful surrounding. The large lot offers ample space for gardening or outdoor activities. Whether you are an avid gardener or just love having extra room to breathe, this property has it all. Situated within walking distance to shopping, cafes, and downtown Shelburne, you'll appreciate the convenience of having everything you need right at your doorstep while still enjoying the privacy of your own retreat. Don't miss your chance to make this charming home yours. (id:55499)
Intercity Realty Inc.
1401 - 385 Winston Road
Grimsby (540 - Grimsby Beach), Ontario
Welcome to the Odessey where we have a 1+1 unit for sale featuring an enclosed den and 2 full bathrooms condo located in the desirable community of Grimsby On the Lake. This beautifully designed condominium by Rosehaven offers 720 sq. ft. of living space, featuring quartz countertops with backsplash in a modern all-white kitchen, complete with stainless steel appliances and in-suite laundry. The open floor plan seamlessly combines the living area, bedroom, and den, creating a comfortable and inviting atmosphere. Sliding glass doors lead to a private balcony, perfect for enjoying the serene escarpment views. The enclosed den provides additional space for a home office or a spot to call a second bedroom. Residents enjoy access to a range of amenities, including a rooftop sky lounge/party room, full gym with yoga room as well as a dog spa. The location is ideal for commuters, with nearby restaurants, a barbershop, nail salons, and beautiful lakefront walking trails. Fall in love with this move-in-ready condo and enjoy the vibrant lifestyle by the lake! (id:55499)
Revel Realty Inc.
200 Limestone Lane
Shelburne, Ontario
Exciting opportunity to own a Brand New Detached Luxury Home in the beautiful town of Shelburne! This stunning property features 5+1 Bedrooms, 3.5 Bathrooms, a 2-door car Garage, and Legal Unfinished Basement with endless potential! Designed with premium custom upgrades by the builder, this home offers unparalleled quality and attention to detail. The Main Floor has a Formal Combined Living/Family & Dining + Office Room, Gourmet Style Kitchen Combined with a Breakfast Bar and Plenty More Upgrades. The Home Was Customised with an 11ft Ceiling on the Main and an Unfinished Basement with a Legal Side Entrance. Close To No-Frills, Foodland, Schools, Parks, Gas Station, Tim Hortons, McDonalds, Lcbo And All Other Amenities. Taxes Not Yet Assessed. Whether you're looking for spacious living, modern amenities, or a quiet retreat, this house has it all! Why Shelburne? If you're looking to escape the hustle and bustle of the GTA, Shelburne is the perfect place to call home. Enjoy less traffic, less crime, and the tranquillity of a smaller community while still being close enough to all the amenities you need. Your Dream Home is Waiting! Don't miss out on this incredible opportunity to own a piece of luxury in one of Ontario's most charming towns. (id:55499)
RE/MAX Gold Realty Inc.
3033 Langdon Road
Oakville (1010 - Jm Joshua Meadows), Ontario
Stunning 4-bedroom, 3-bathroom End-Unit townhouse with a Walkout Basement and first-floor office. Features 9-Foot Ceilings on both levels, Hardwood Floors throughout (no carpet), and a second-floor laundry. **EXTRAS** Brand New Never Lived in, Upgraded Walk-in Shower in 2 bathrooms, Vanity to Kitchen height in the master bedroom, Kitchen, and Walkout Basement. Steps from schools, parks, and close to Highways 403, 407 and QEW. (id:55499)
Bay Street Group Inc.
106 - 509 Dundas Street W
Oakville (1008 - Go Glenorchy), Ontario
If you've always dreamed of living in a loft, look no more. Its not often that a loft like this comes on the market. Don't miss this rare opportunity. This is a one-of-a-kind 2 bedroom + Den loft with 1140 sq ft of living space and an additional 97 sq ft of terrace. The sizeable den can be used as an additional living space, office space, prayer room, man cave, play area, the possibilities are endless. Basking in the ample sunlight, you will experience luxury living in one of the most exciting areas of Oakville in one of the newer condos built. The high ceilings and floor-to-ceiling windows make you forget that you're part of a building, it feels more like a townhouse than an apartment. You have your own little patio and garden as you walk outside from your living room into the outdoors. You can host BBQs in the terrace or have a cup of tea or coffee in the morning before heading out. The condo / maintenance fee included high speed internet! Just cross the street to go into the plaza with restaurants, groceries and everything in between. This unit comes with 1 parking and 1 locker. Amenities include Concierge, Games Room, Guest Suites, Gym, Media Room, Pet wash, Party Room, Elevator & Rooftop Terrace. (id:55499)
Century 21 Innovative Realty Inc.
16 Blue Springs Road
Toronto (Maple Leaf), Ontario
16 Blue Springs Rd is a charming bungalow nestled in the desirable Maple Leaf community, offering abundant living space. This well-maintained home features 3+1 bedrooms, 2 baths, and 1+1 kitchens, making it ideal for families or investment opportunities. With 8 parking spaces, including a detached heated garage/workshop, a carport, and a spacious driveway, convenience is key. Enjoy refinished hardwood floors, new interior doors and trim, crown molding, updated lighting, and freshly painted walls. The finished basement, complete with a separate entrance and cold cellar, adds versatility. Outdoor living is enhanced with a backyard gazebo and carport. Located minutes from schools, parks, eateries, GO stations, Yorkdale Mall, and major highways (401, 400, 407), with easy access to York University. A fantastic opportunity in a prime location! **EXTAS** Cooling Central Air Conditioning & Heating Forced Air (Natural Gas) (2015), Water Tank Owned (2022), Heat Pump (Garage Rental - 2025) New washer and dryer, new dishwasher on main floor. (id:55499)
Sutton Group-Admiral Realty Inc.
511 - 840 Queens Plate Drive
Toronto (West Humber-Clairville), Ontario
This is a beautiful one bedroom plus den unit with two bathrooms and 9" ceilings. Located right by Humber College, The Great Canadian Resort, Woodbine Mall, public transport, schools &hospitals. A spacious den allows for the perfect home office. The lease includes one parking and locker. (id:55499)
RE/MAX Millennium Real Estate
219 - 188 Mill Street S
Brampton (Brampton South), Ontario
Just minutes away from Shoppers World, highways 401/410/407 with public transit accessibility to Sheridan College. While backing onto a quiet Ravine, the low maintenance fees and prime Brampton location make this property a great opportunity for First Time Home Buyers and Investors. 1 Bedroom, Kitchen W/ Lots Of Counter Space, Open Concept Living and Dining Room W/ plenty of natural light. Enjoy the beautiful Cherry Blossoms with your view from your private balcony! (id:55499)
RE/MAX Noblecorp Real Estate
1207 - 204 Burnhamthorpe Road E
Mississauga (Mississauga Valleys), Ontario
Exceptional Living in the Heart of Mississauga. Discover a luxurious living experience in this brand-new unit at The Keystone. This unit features 695 sq ft. of space with high-end finishes and soaring 9-foot ceilings. This spacious 2-bedroom layout is flooded with natural light from large windows. The modern kitchen boasts stainless steel appliances, ample counter and cabinet space, and a practical design. This move-in-ready condo includes a full-size washer and dryer, stainless steel fridge, stove, microwave, and dishwasher, making it perfect for small families or working professionals. Step out onto the oversized terrace, where you can enjoy a stunning city view ideal for relaxation or entertaining guests. Hydro, Heat, and water are to be paid by the tenant. Conveniently located with easy access to HWY 401 and 403, you'll also be just steps away from the upcoming LRT, grocery stores, places of worship, and Square One Mall. Don't miss the opportunity to make this stunning condo your new home! (id:55499)
Sam Mcdadi Real Estate Inc.
339 Pine Cove Road
Burlington (Roseland), Ontario
Welcome to this stunning contemporary home, situated in the prestigious Roseland community of Burlington. Rebuilt in 2022, this custom-designed detached home offers an exceptional blend of modern sophistication and everyday comfort. Boasting approx. 3,200 sq. ft. of living space, this residence features an open-concept layout, soaring 10 ceilings on the main floor, 9 ceilings on the second floor, and 8 ceilings in the finished basement, creating an airy and spacious ambiance throughout. Step inside and be captivated by the flood of natural light from expansive windows. The heart of the home is the gourmet chefs kitchen, complete with modern sleek custom millwork, quartz countertops with a dramatic waterfall island, and top-of-the-line Miele appliances. The spacious family room, enhanced by a cozy fireplace, provides the perfect setting for both relaxation and entertaining. The second floor features two generously sized bedrooms, each with its own ensuite bathroom, ensuring privacy and comfort. The primary suite is a true retreat, boasting a spa-like ensuite with high-end finishes, a glass-enclosed shower, a soaking tub, and double vanities. The fully finished basement expands your living space with a large recreational room, an additional bedroom, a full bathroom, and a private office perfect for working from home. This incredible home also includes a built-in EV car charger in the garage, catering to modern, eco-conscious living. A 5-minute walk to John Tuck School, close to Nelson High School and St. Raphael School, and just steps from the lake, come see it for yourself and envision your future here! Step outside to your fenced backyard, offering privacy and the ideal space for outdoor enjoyment. Easy access to highways, Burlington Centre Mall, parks and all essential amenities makes this a dream home in an unbeatable location. (id:55499)
Homelife/response Realty Inc.



