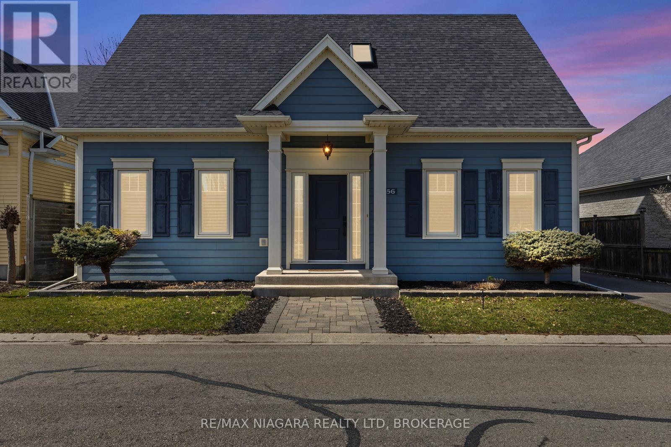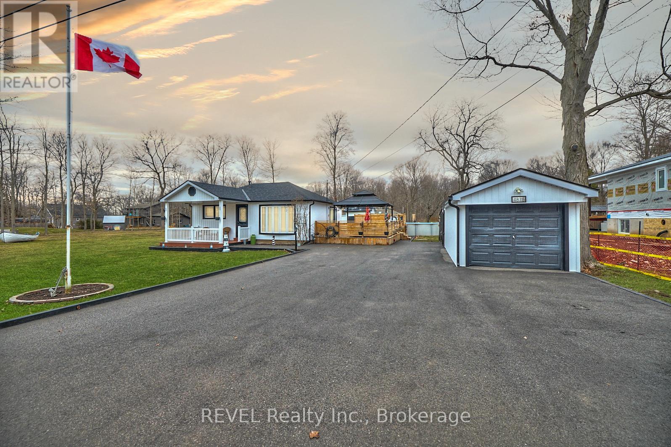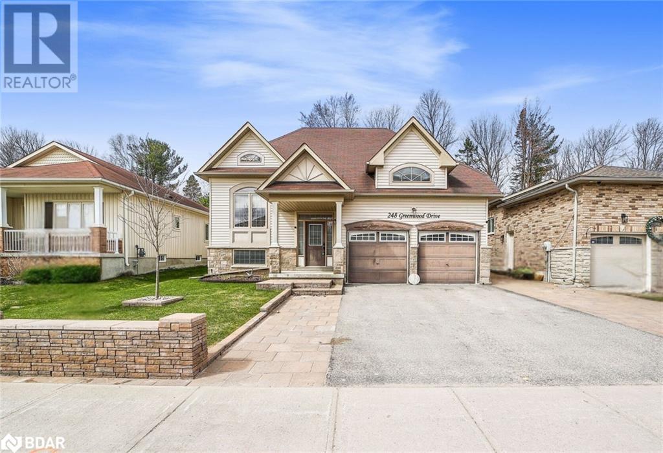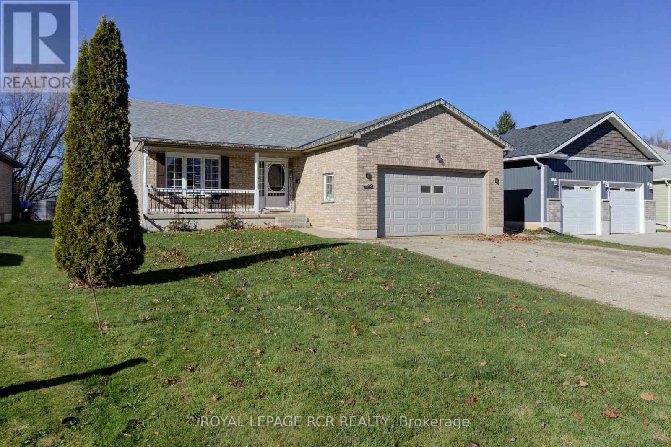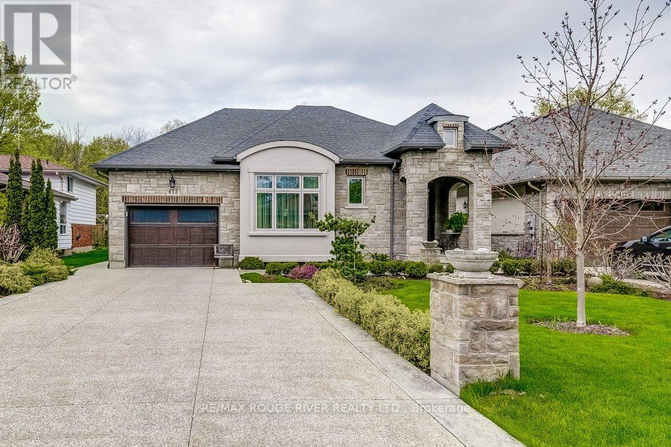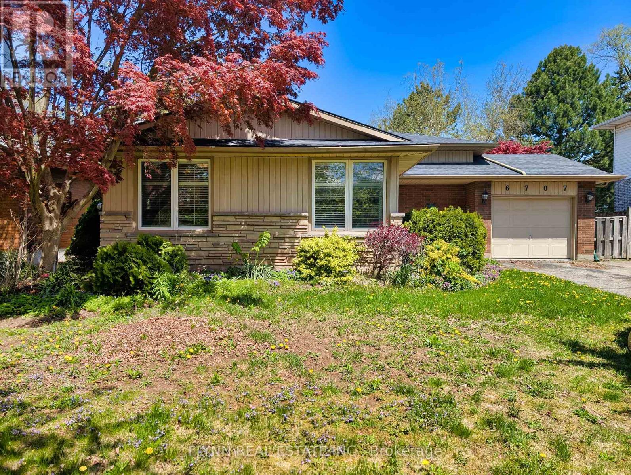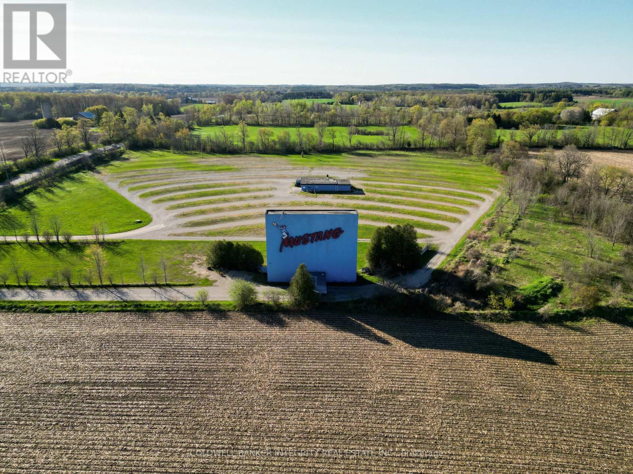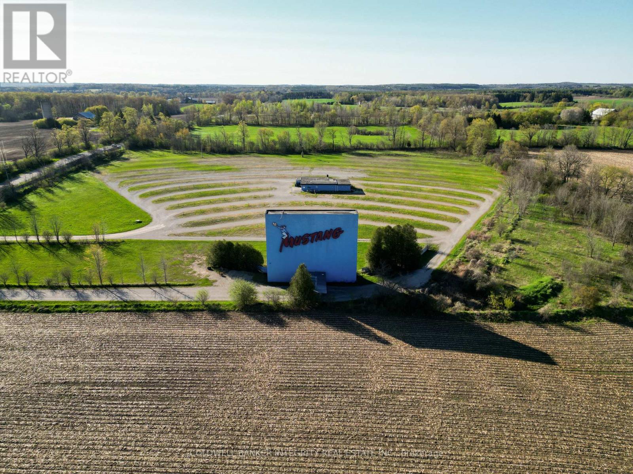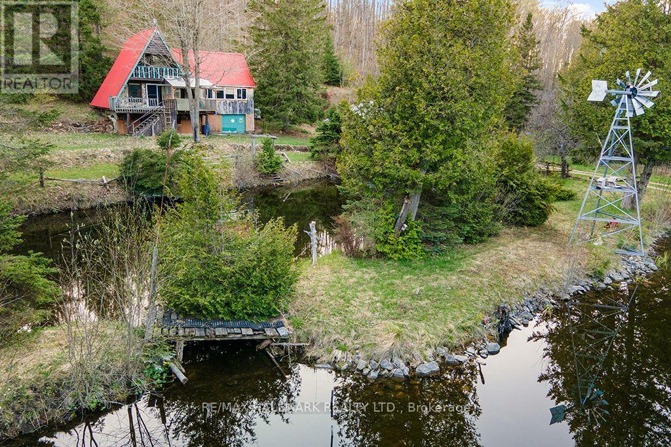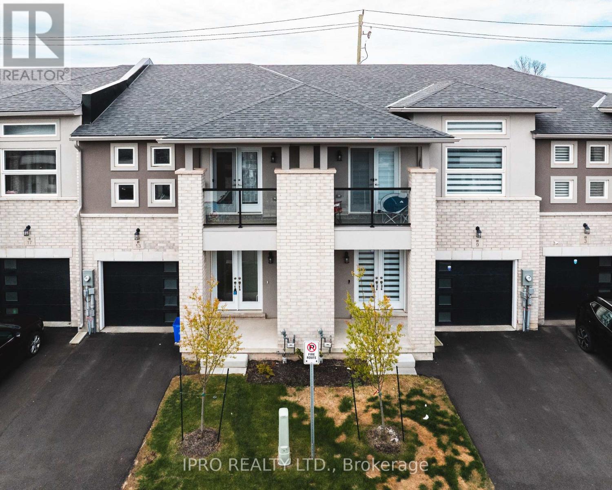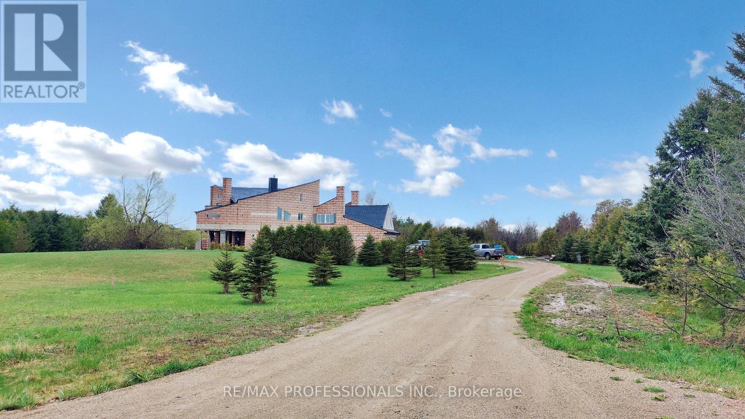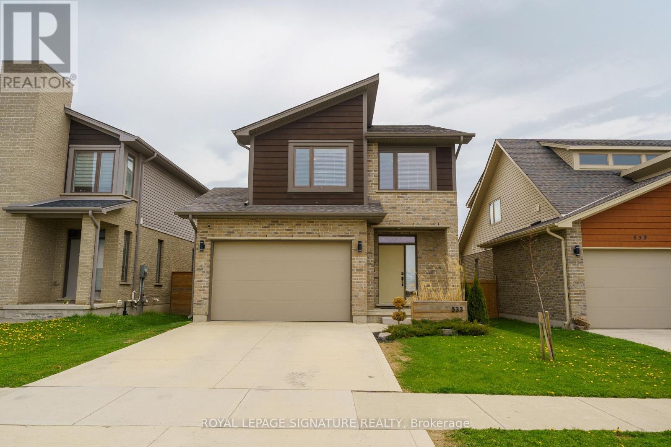175 St.lawrence Drive W
Welland, Ontario
2+1 BEDROOM SIDE SPLIT TOWNHOUSE WITH SINGLE ATTACHED GARAGE BACKING ONTO THE WELLAND STADIUM. THIS WELL CARED FOR HOME IS EASY TO MAINTAIN WITH CERAMIC AND LAMINATE FLOORING. THE SECOND FLOOR HAS 2 BEDROOMS AND A 4PC BATH. THE MAIN FLOOR HAS A LIVING ROOM, DINING ROOM AND KITCHEN WITH PATIO DOORS TO THE DECK AND BACKYARD. THE BASEMENT FEATURES A FINISHED FAMILY ROOM, 4PC BATH AND THE 3RD BEDROOM. ENJOY THE LOWER LEVEL GAMES ROOM AND THE TUCKED AWAY LAUNDRY ROOM. IT IS TIME TO ENJOY THIS AFFORDABLE HOME FOR YOURSELF! A SHORT RELOCATION CLAUSE MAY BE REQUIRED. A quicker closing may be possible. (id:55499)
Royal LePage NRC Realty
56 Pinot Trail
Niagara-On-The-Lake (Virgil), Ontario
Welcome to a truly special home on one of Niagara-on-the-Lakes hidden gem streets. This beautifully finished 3+1 bedroom, 4-bathroom home offers a perfect blend of luxury and comfort, with thoughtful design and high-end details throughout.From the moment you step inside, you'll notice the quality 10-foot ceilings, stunning hickory hardwood floors, painted wainscoting, crown mouldings, and a bright, open layout that makes the home feel both spacious and welcoming.The heart of the home is the kitchen, featuring quartz countertops, an oversized center island, and a layout that flows seamlessly into the dinette and great room ideal for hosting family and friends. The main-floor primary suite is a true retreat, complete with a spa-like ensuite bathroom. Upstairs, you'll find two generous bedrooms, a full bathroom, and a convenient second floor laundry area.Downstairs, the fully finished basement adds even more living space, including an additional bedroom and full bath perfect for guests or a home office setup.The professionally landscaped yard is just as impressive, with carefully curated gardens that offer beauty and privacy.This home truly checks every box, and the location cant be beat. Whether you're looking for a forever home or a luxurious weekend escape, this one is worth seeing in person.Bonus: includes EV CHARGER INCLUDED! (id:55499)
RE/MAX Niagara Realty Ltd
4875 Mapleview Crescent
Port Colborne (Sherkston), Ontario
Located in the tranquil community of Sherkston, 4875 Mapleview Crescent is a renovated 3-bedroom all-season bungalow offering comfort and style year-round. This charming home is perfect for a getaway or full-time living. With modern updates throughout, the open-concept living area features a spacious living room, a fully equipped kitchen, and a cozy dining space. The property stands out for its exceptional curb appeal, with beautifully landscaped gardens, a paved driveway, and a welcoming front porch. Outside, you'll find a small barn and a vegetable garden, perfect for gardening enthusiasts or hobby farmers. The separate 100 sqft bunkie, complete with electricity, is ideal as a guest room or home office.The oversized driveway offers parking up to 10 cars and the garage offers ample storage, with additional indoor parking for 2 golf carts, a popular mode of transportation within Sherkston Shores. The property comes with free access to Sherkston Shores' communities, including beaches and recreational facilities, making it a perfect spot for nature lovers and outdoor enthusiasts.In addition to its stunning features, the location of 4875 Mapleview Crescent offers unparalleled convenience. The property is less than 15 minutes from the new future South Niagara Hospital, providing quick access to healthcare. The US border is also nearby, making travel to and from the United States easy. Plus, all the attractions of Niagara Falls, including world-renowned sights, shopping, and dining, are just a short drive away, offering endless entertainment options. In investment terms the average Air bnb per night ranges from $250-$300/night! For those seeking additional space or privacy, the adjacent property is also for sale by the same owner, providing a rare opportunity to expand your holdings.This beautifully renovated home, with its charming features and prime location is an ideal retreat in Sherkston ready to offer the perfect combination of relaxation, comfort, and convenience. (id:55499)
Revel Realty Inc.
Sage Real Estate Limited
248 Greenwood Drive
Angus, Ontario
Welcome to 248 Greenwood Dr, a stunning raised bungalow with no rear neighbours, offering privacy and modern comfort. The main level features an open-concept layout with an eat-in kitchen with a walkout to a covered composite deck, ideal for entertaining. Enjoy main-floor laundry and a spacious primary bedroom with a walk-in closet and ensuite. The double garage provides inside entry and loft storage. The fully finished basement offers in-law suite capabilities with a second eat-in kitchen, large living room, two bedrooms, a full bathroom, separate laundry, and ample storage. Equipped with a Generac Generator for backup power, to ensure the lights stay on in any situation ensuring peace of mind. Outside, the fully fenced landscaped yard backs onto greenspace and includes a front sprinkler system, interlocking patio, and low-maintenance turf. This home blends style, function, and outdoor enjoyment dont miss it! (id:55499)
Keller Williams Experience Realty Brokerage
126 - 4658 Drummond Road
Niagara Falls (Cherrywood), Ontario
MAIN FLOOR LIVING WITH A COURTYARD WALKOUT! Welcome to 4658 Drummond Road, Unit 126 a beautifully maintained main-floor condo offering convenient, comfortable living in the heart of Niagara Falls. Step inside to a bright and open-concept layout featuring engineered hardwood, tile and laminate flooring throughout. The spacious living and dining area is filled with natural light and features a walkout to a terrace that opens to the courtyard - perfect for enjoying your morning coffee or entertaining guests. The kitchen offers ample counter space, white cabinetry, and a peninsula that flows seamlessly into the dining area - ideal for casual meals or hosting friends. Down the hall, you'll find two generously sized bedrooms. The primary bedroom includes a walk-in closet, while the second bedroom offers versatility for guests or a home office. A large four-piece bathroom includes a stackable washer and dryer for added convenience. Additional features include multiple storage options, including a front closet, linen closet, and storage room. The building also offers desirable amenities like an exercise room and meeting space. Located in a prime central location, this unit is just minutes from shopping, schools, highway access, and all that Niagara Falls has to offer. Whether you're downsizing or just starting out, this low-maintenance condo is a fantastic opportunity! (id:55499)
Exp Realty
209 Walker Street
Schreiber, Ontario
Large Family home that was a Duplex and can still be with minimal effort. Separate entrances for both main floor and upstairs ensure privacy. But also can be made into a suite for the in laws or other family members which is the current layout. With optional additional hookups for a second laundry area or option to move from current location in main bathroom into side room. *For Additional Property Details Click The Brochure Icon Below* (id:55499)
Ici Source Real Asset Services Inc.
128 Seaside Circle
Brampton (Sandringham-Wellington), Ontario
Welcome to 128 Seaside Circle, a beautifully renovated semi-detached home nestled in the heart of Bramptons sought-after Sandringham-Wellington community. This stunning property showcases a fully redesigned main floor, featuring a spacious and modern layout with an open-concept living and dining area, an updated powder room, and a sleek, contemporary kitchen perfect for everyday living and entertaining. The attention to detail and quality finishes like flush floor vents & 7.5" flooring throughout this home truly stand out. Upstairs, you'll find three generously sized bedrooms on the second floor, each offering plenty of natural light and comfortable space for the whole family plus a convenient laundry room. A rare and desirable feature, the third floor boasts a large fourth bedroom ideal as a private retreat, home office, or guest space. The basement has been completely transformed into a self-contained suite with its own separate entrance and second laundry. It includes a full kitchen, a stylish 3-piece bathroom, a cozy bedroom, and a bright living area perfect for extended family, guests, or potential rental income. Outside, the backyard adds even more value with a large shed that has been converted into a fully functional workshop (with insulation and electrical installed), providing a versatile space for hobbies, projects, or additional storage. The extended driveway allows to park 3 cars outside and one inside the garage. Located in a family-friendly neighbourhood close to schools, parks, shopping, public transit, and major highways, this home combines modern upgrades with everyday convenience. 128 Seaside Circle is a rare find offering flexibility, functionality, and contemporary style all in one. (id:55499)
RE/MAX Hallmark Realty Ltd.
44 Geddes Street W
Minto, Ontario
Built in 2006, this bungalow features Two oversized living spaces- each with their own full basement. The fully separate in law suite features 2 rear separate entrances with walkouts to multiple decks overlooking the fenced yard and no direct houses in behind. The large backyard features a separate fenced in dog run/kids play area, fish pond, shed, fire pit, tiki bar and hot tub for lots of entertaining. For the garage/shop lover in your family a fully gas heated 20 x21 garage with 240 volt wiring perfect for a welder with floor to ceiling industrial shelving. Roof 2021, Furnace/A/C 2018, Water Softener 2023, HWT 2020 (id:55499)
Royal LePage Rcr Realty
413 Nassau Street
Niagara-On-The-Lake (Town), Ontario
Welcome to 413 Nassau Street. This luxury residence is the epitome of modern elegance and architectural brilliance. Designed with an open-concept layout that seamlessly blends spaciousness with functionality, every inch of this home exudes sophistication and comfort. Step inside & be greeted by a spacious foyer, 10 ft ceilings, 8 ' doorways & hardwood flooring that adds warmth to this home. The gourmet kitchen is a showstopper with custom cabinetry, granite countertops and a large island that is great for entertaining friends & family. The great room features a glorious coffered ceiling, a stylish fireplace and flows effortlessly into the dining space and out to a lovely outdoor living area through sliding glass doors. The outdoor area is equally impressive boasting beautiful landscaping & a large outdoor fireplace to curl up around on those chilly evenings. The main floor primary suite is a private sanctuary, featuring a spa-inspired ensuite with a soaking tub, separate shower, 2 sinks, walk-in closet & make-up area. Additional highlights include a bright and spacious open concept rec room combined with a gas fireplace and kitchen area, games area, office or workout space. There are 2 large bedrooms in the lower area & 3 pc bathroom. And you never have to worry about storage there is plenty of it. With over 3500 sq ft of living space throughout every detail of this extraordinary home has been thoughtfully curated to deliver an unparalleled living experience-modern and comfortable luxury at its finest. Nestled in one of the most sought after locations this exceptional home is just steps from the heart of historic Old Town. Stroll along picturesque tree-lined streets where architecture and beautifully preserved buildings create an atmosphere unlike anywhere else. A short walk brings you to the shores of Lake Ontario, where breathtaking waterfront views, stunning sunsets, gentle breezes, & walking paths await. (id:55499)
RE/MAX Rouge River Realty Ltd.
Basement - 31 Avanti Crescent
Hamilton (Waterdown), Ontario
Be The First To Live In This Brand-New, Modern 2-Bedroom Basement Apartment Located In One Of Waterdown's Most Desirable Neighbourhood. Bright And Spacious With Large Windows Throughout, Open Concept And Welcoming. Ideal For A Working Professional Or A Couple. Featuring A Modern Open-Concept Layout, Two Large Bedrooms With Ample Storage, And A Bright Living Area Perfect For Relaxing Or Entertaining. The Full Size Kitchen Comes Fully Equipped With Brand-New Stainless Steel Appliances. Never Lived In - Everything Is Brand New; Walkout Basement With Plenty Of Natural Light; Private In-Suite Laundry; 1 Driveway Parking Spot; Utilities Shared. Quick Access To Aldershot GO, QEW, & Hwy 407 (Less Than 10 Minutes). Enjoy The Space, Privacy, And Comfort Of This Exceptional Basement Apartment - A Great Opportunity For Professionals Seeking Modern Living In A Quiet, Convenient Location. (id:55499)
Royal Star Realty Inc.
6707 Crawford Street
Niagara Falls (Morrison), Ontario
Welcome to summer living at its finest! This 4-level back-split offers 3 spacious bedrooms and 2 full bathrooms, perfectly situated in the highly desirable north end of Niagara Falls, directly across from Glengate Park.The kitchen features granite countertops and hardwood floors that flow seamlessly throughout the main living areas. California shutters add a touch of elegance and privacy throughout the home.The lower-level family room opens directly to your private backyard oasis, complete with an inground pool and a charming gazebo ideal for entertaining or relaxing on warm summer days. Located just minutes from schools, shopping, transit, and other key amenities, this home combines comfort, flexibity, and convenience. (id:55499)
Flynn Real Estate Inc.
62 Norman Street
Hamilton (Crown Point), Ontario
Welcome to 62 Norman Street a fully renovated home where modern design meets peace of mind. Whether you're a first-time buyer, downsizing, or looking for a solid investment, this home checks all the boxes. Thoughtfully updated from top to bottom, the property features brand new framing, a full electrical rewire with a 100 AMP panel, all-new plumbing, and upgraded attic insulation. Enjoy year-round comfort with a new furnace, AC, and hot water tank. Step inside to find new drywall, trim, tiles, light fixtures, and luxury flooring throughout. The custom kitchen and beautifully finished bathrooms are outfitted with modern cabinetry and high-end plumbing fixtures. All windows, as well as the front and side doors, have been replaced to enhance both efficiency and curb appeal. Additional updates include a new roof, soffit, fascia, eavestrough, and stucco exterior, plus a fresh asphalt driveway. The basement features a new laundry hookup, and the oak handrail on the staircase adds a timeless touch. Located on a quiet street just minutes from trendy Ottawa Street, this 3-bedroom, 1.5-bath home offers style, quality, and convenience. Don't miss the opportunity to own a truly turn-key property. (id:55499)
Exp Realty
690 Autumn Willow Drive
Waterloo, Ontario
Energy Star Series!!! The Cypress model built by Activa. This home offers 1616 Sq ft of finished living space. The Cypress model comes with a Double Car Garage, Open concept main floor and main floor laundry. The bedroom level has 3 spacious bedrooms, Primary with ensuite and oversized walk-in closet. The basement comes unfinished as a standard but the builder is willing to finish a rec-room and 3pc bath for additional cost. Finished basement can be completed for additional cost. (id:55499)
Peak Realty Ltd.
Royal LePage Wolle Realty
326 Canada Plum Street
Waterloo, Ontario
Energy Star Series!!! The Juniper floor plan built by Activa. This home comes with a Double car garage and brick to the main floor, Open Concept kitchen/great room, 3 bedrooms, second floor family room and an option to finish the basement. Get a limited time $20,000 price incentive. (id:55499)
Peak Realty Ltd.
5012 Jones Baseline
Guelph/eramosa, Ontario
Extremely rare opportunity to acquire a strategically located property with a fully operational drive-in theater, presenting immediate revenue generation and significant future potential. The 11.6 acre property is located just outside the City of Guelph, along Jones Baseline, southeast of Highway 7. This property offers a unique investment proposition: land value coupled with a beloved community entertainment hub. Unlock the potential for community engagement and events. The space can host concerts, festivals, markets, and more, adding value. The property provides a unique income stream and a distinct presence in the local market, with strong local goodwill and community support. (id:55499)
Coldwell Banker Integrity Real Estate Inc.
5012 Jones Baseline
Guelph/eramosa, Ontario
Extremely rare opportunity to acquire a strategically located property with a fully operational drive-in theater, presenting immediate revenue generation and significant future potential. The 11.6 acre property is located just outside the City of Guelph, along Jones Baseline, southeast of Highway 7. This property offers a unique investment proposition: land value coupled with a beloved community entertainment hub. Unlock the potential for community engagement and events. The space can host concerts, festivals, markets, and more, adding value. The property provides a unique income stream and a distinct presence in the local market, with strong local goodwill and community support. (id:55499)
Coldwell Banker Integrity Real Estate Inc.
651 Bertie Bay Road
Fort Erie (Crescent Park), Ontario
Welcome to 651 Bertie Bar Road a charming and meticulously maintained bungalow nestled in the quiet, established Crescent neighborhood. Just minutes from scenic Ferndale Park and close to town, this delightful home offers the perfect blend of comfort, style, and convenience. Step inside to a bright, open-concept layout that makes the most of every square foot. Featuring 2 spacious bedrooms and 2 bathrooms, the home is filled with natural light and offers a warm, inviting atmosphere. The living and dining areas flow effortlessly into the kitchen, making daily living and entertaining a breeze. Outside, enjoy a beautifully landscaped front lawn, a large backyard, and a stunning deck ideal for relaxing or hosting family and friends. A cozy side porch offers a perfect morning coffee spot, while the long driveway provides parking for up to six vehicles. The large 30x30 detached garage is a standout feature, complete with a workbench, heat, and extra storage perfect for hobbyists or those needing a workshop space. Built with quality brick and stone construction, this home is as solid as it is charming. Whether you're a first-time buyer, a young family, or looking to downsize, this turnkey property is move-in ready and waiting to welcome you home. Don't miss your chance to own this gem in a fantastic location! (id:55499)
Royal LePage Citizen Realty
305 - 81 Robinson Street
Hamilton (Corktown), Ontario
Prestigious Building Located In The Heart Of Downtown Hamilton. Spacious 1 Bedroom Plus Full Sized Den That Can Easily Be Used As 2nd Bedroom. Welcome To City Square, A Boutique Condo Apartment Built In 2018 By New Horizon. Popular Manhattan Model With Spacious 741 Sqft (Including 64 Sqft Of Balcony). One Owned Parking And One Locker Included. Pet Friendly Building And Neighborhood. Conveniently Located In The Heart Of Downtown Hamilton, Steps To St Joseph's Hospital, Locke Street Restaurant District, 5 Min Walk To Downtown Hamilton Go Station, 10 Min Drive To Mcmaster. This Sun Filled Unit, Is Cozy And Inviting, Spacious And Very Practical Layout. New Laminate Floors And New Chandelier Above Island. Freshly Painted And Move In Ready. Owned Underground Parking And Locker Included. The Building Offers Several Impressive Amenities, Including A Media Room, Gym, Party Room, And An Outdoor Terrace. **EXTRAS** Incl. Fridge, Stove, Range Hood, Dishwasher, Washer & Dryer, B/I Shelf In Living Room, All Light Fixtures (id:55499)
RE/MAX Real Estate Centre Inc.
340611 4th Concession B Road
Grey Highlands, Ontario
Welcome to 340611 4th Concession in Flesherton. Detached 1 1/2 Storey home sitting on approximately 6.94 aces of private land. Overlooking your own pond in the front yard with large trees making it the potential for your own oasis. This home consists of 2 bedrooms on the second floor with 1 on the main. A utility space in the basement for laundry and storage. There is a spacious shed beside the dwelling with ample storage and a second half storey as well. The shed has a 7 x 7 overhead door for entry on a poured concrete foundation. **EXTRAS** As Per Schedule (id:55499)
RE/MAX Hallmark Realty Ltd.
13 Mann Trail
Welland (Hwy 406/welland), Ontario
Welcome to the contemporary elegance nearly-new, one-year-old townhouse located in the thriving heart of Welland, just moments from all the amenities the Niagara Region has to offer. Designed for modern lifestyles, this home combines high-end finishes, functional space, and an unbeatable location, making it the ideal place to call home. This thoughtfully designed homeoffers a seamless blend of style, functionality and convenience perfect for families, young professionals, or those looking to enjoy refined suburban living with urban amenities close by. Bright and Airy Main Floor featuring 9-foot ceilings and large windows allowing for an abundance of natural light. Open-Concept Living and Dining Areas ideal for entertaining and everyday comfort. Contemporary Kitchen equipped with stainless steel appliances, modern cabinetry, ample storage space, and elegant finishes. Primary Bedroom Retreat boasts a spacious layout, walk-in closet,and a luxurious 5-piece ensuite. Second Bedroom offers generous space and features a striking extra-large window, creating a light-filled ambiance. Third Bedroom includes its own private walk-out balcony perfect for morning coffee or evening relaxation. Upper-Level Laundry Room for added convenience and efficiency. Modern exterior with high curb appeal. Nestled just off Niagara Street, offering easy access to Highway 406, making commuting a breeze. Minutes from Seaway Mall, Niagara College, banks,grocery stores, restaurants, parks, and more. Family-friendly neighborhood with nearby schools and recreational facilities. This exceptional home offers the perfect combination of comfort, style, and location. Don't miss this opportunity to own a pristine home in the heart of Welland. (id:55499)
Ipro Realty Ltd.
805 - 7 Erie Avenue
Brantford, Ontario
Experience modern living on the top floor of Grandbell Condos in Brantford with this stylish and thoughtfully designed 1-bedroom, 1-bathroom suite. Located on the 8th floor, this unit offers 610 sq. ft. of well-planned living space, filled with natural light and sleek contemporary finishes.The open-concept layout features 9-foot ceilings, fresh vibrant paint, and a kitchen designed for both function and style complete with a quartz island, ceramic tile backsplash, and stainless steel appliances. The spacious living area flows effortlessly onto your private space, while the bedroom offers comfort and quiet with ample closet space. A stacked white washer and dryer are conveniently located in-suite for easy laundry access.Residents of Grandbell Condos enjoy access to modern building amenities and a location that puts nature and city life at your doorstep. Just minutes from the Grand River, scenic trails, downtown shops, restaurants, and public transit, this is a prime spot for both convenience and lifestyle. (id:55499)
Flynn Real Estate Inc.
554045 Mono Amaranth Townline
Amaranth, Ontario
Prestigious Executive Estate for Lease Must Be Seen View Floor Plan. 5 Bedroom + Den, 5-Acre Private Retreat, Unparalleled Elegance & Privacy. Welcome to an extraordinary living experience a rare opportunity to lease a luxurious executive estate that redefines country living for the modern professional. Situated on 5 acres of manicured privacy, this 5-bedroom + den residence offers unmatched serenity, architectural beauty, and an elevated lifestyle just minutes from the city. From the moment you enter, you're greeted by a show-stopping Great Room with 20-foot ceilings, a wall of floor-to-ceiling windows, and panoramic views that blur the lines between indoors and nature. Natural light floods the home, creating a warm, expansive atmosphere perfect for quiet reflection or sophisticated entertaining. Designed for the professional tenant who demands excellence, this home features a brand-new, chef-inspired kitchen outfitted with premium stainless steel appliances, sleek finishes, and ample space for culinary creativity. The adjoining formal dining room offers the ideal setting for intimate dinners or hosting elegant gatherings. The interior is appointed with rich hardwood floors throughout completely carpet-free for a modern, clean aesthetic. Every detail of the home speaks to comfort, quality, and refined living. Upstairs, the primary suite is a private sanctuary, complete with a lofted retreat ideal for a home office or reading lounge, and your own walk-out balcony overlooking the peaceful grounds. Each bedroom offers generous space, while the den adds flexibility for remote work, study, or guest accommodations. Step outside and immerse yourself in nature. With 5 acres of open space, wooded trails, and absolute tranquility, this is a rare offering for those seeking the balance of luxury and solitude. (id:55499)
RE/MAX Professionals Inc.
Unit C - 22 St James Street
Brantford, Ontario
Welcome to this beautifully maintained 1-year-old lower-level unit located in a modern triplex in a sought-after, family-friendly neighborhood. Offering the perfect blend of comfort and convenience, this spacious unit features:Two generously sized bedrooms Open-concept kitchen with a dining area Bright and airy living/dining space Modern three-piece bathroom Private in-unit laundry One designated parking spot This home is ideally situated close to schools, parks, shopping, transit, and all essential amenities perfect for a quiet and respectful tenant seeking a welcoming community atmosphere.Utilities Paid by Tenant:Hydro & Heat 50% Water 35% A fantastic opportunity to live in a modern, well-kept home in a convenient location ! (id:55499)
Keller Williams Real Estate Associates
533 Chelton Road
London South (South U), Ontario
Beautiful 3 Bedroom, 2.5 Bathroom Home. Located in desirable Summerside Subdivision in South East London. Move In Ready, built in 2020. Purchased by Sellers from the Builder. This home offers many fantastic features. Large Master bedroom suite with two walk in closets and ensuite bathroom. Master bathroom shower tiled from ceiling to floor, with custom glass door and glass shelves. Beautiful, Bright open concept kitchen with S/S appliances and quartz counter tops. Combined with spacious living room. Perfect for entertaining or spending time with family. Fully fenced in backyard oasis with large custom deck built in 2023. Attached 1.5 car garage with entrance into main foyer. Air conditioning and HRV unit. Walking distance to several great schools and parks. English or French primary school, and French high school. Easy Access to the 401 highway. (id:55499)
Royal LePage Signature Realty


